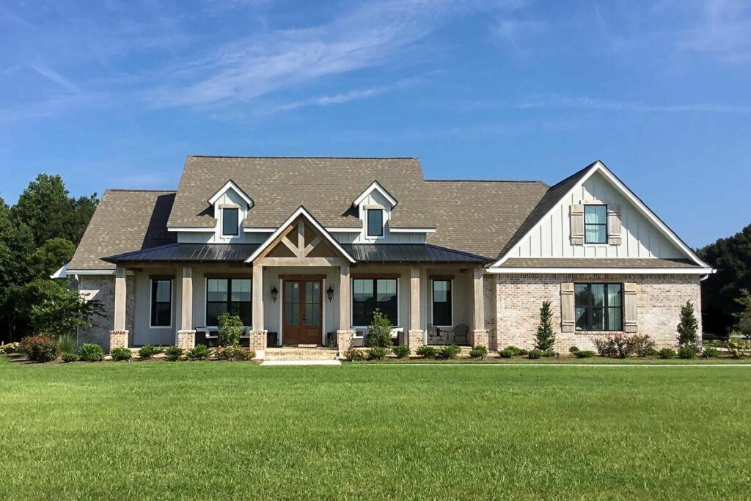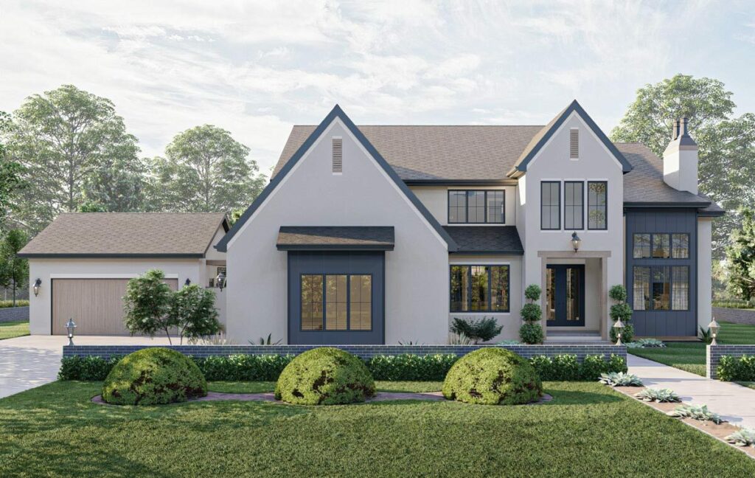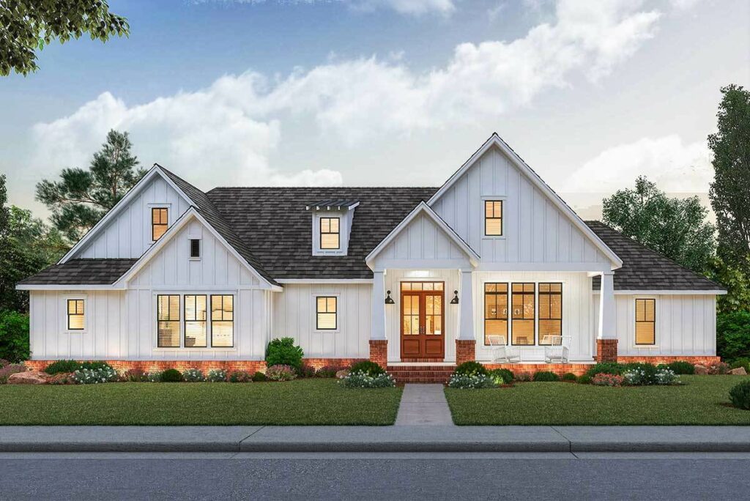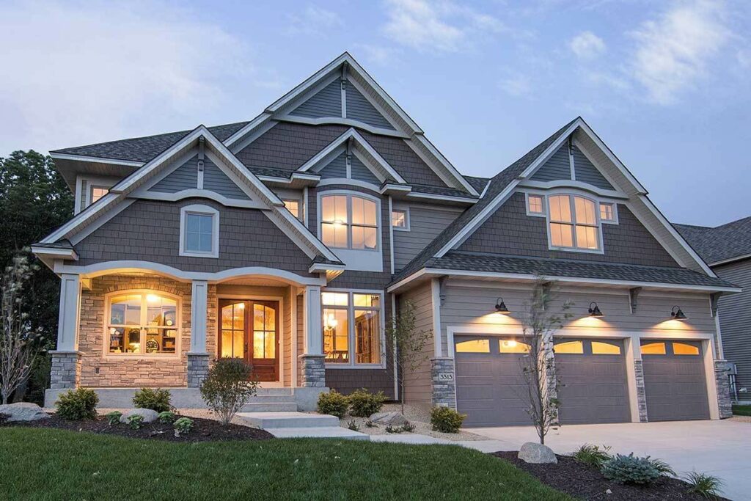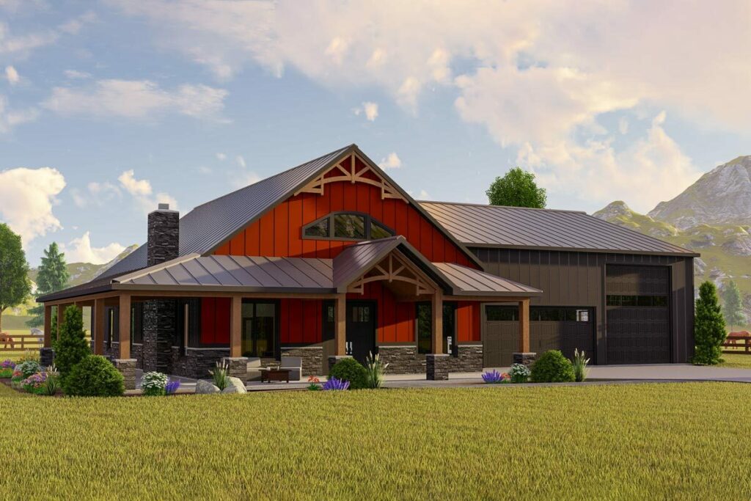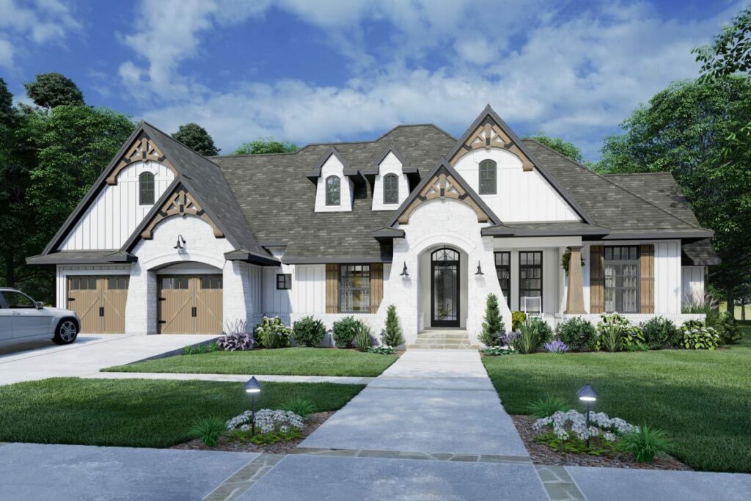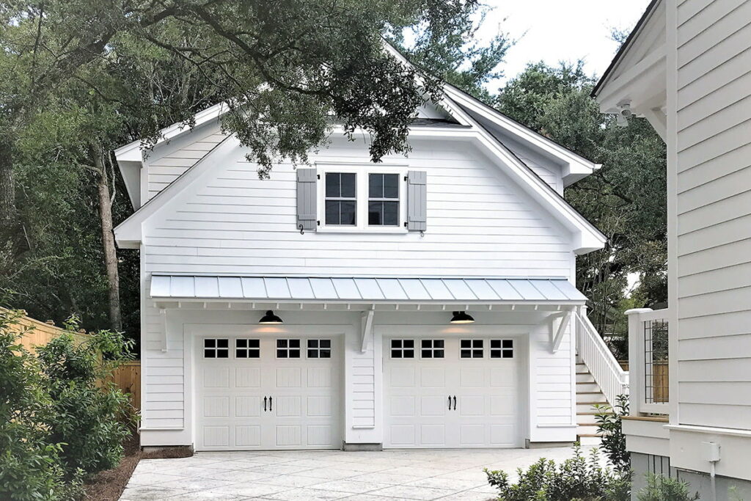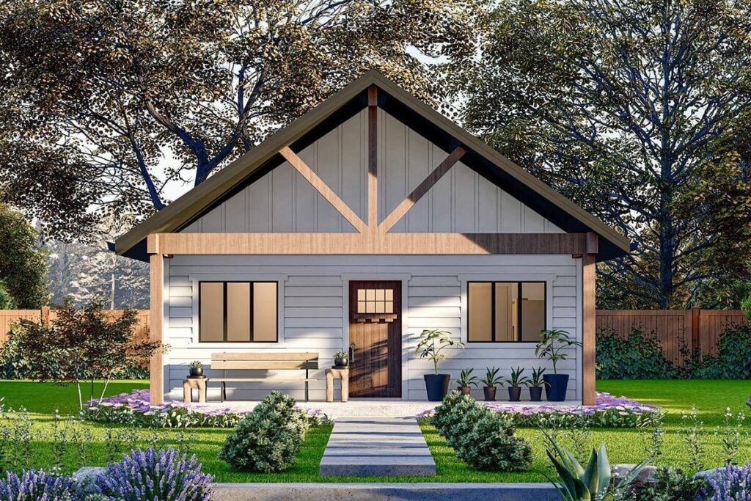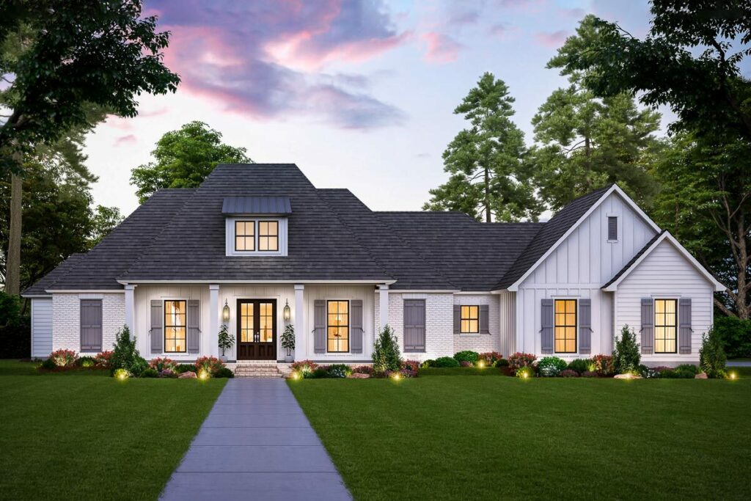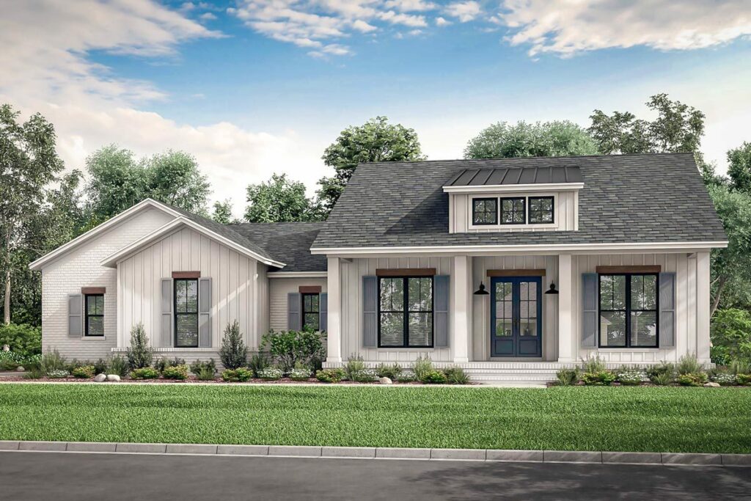Single-Story 4-Bedroom Country Craftsman House With Large Gathering Spaces (Floor Plan)
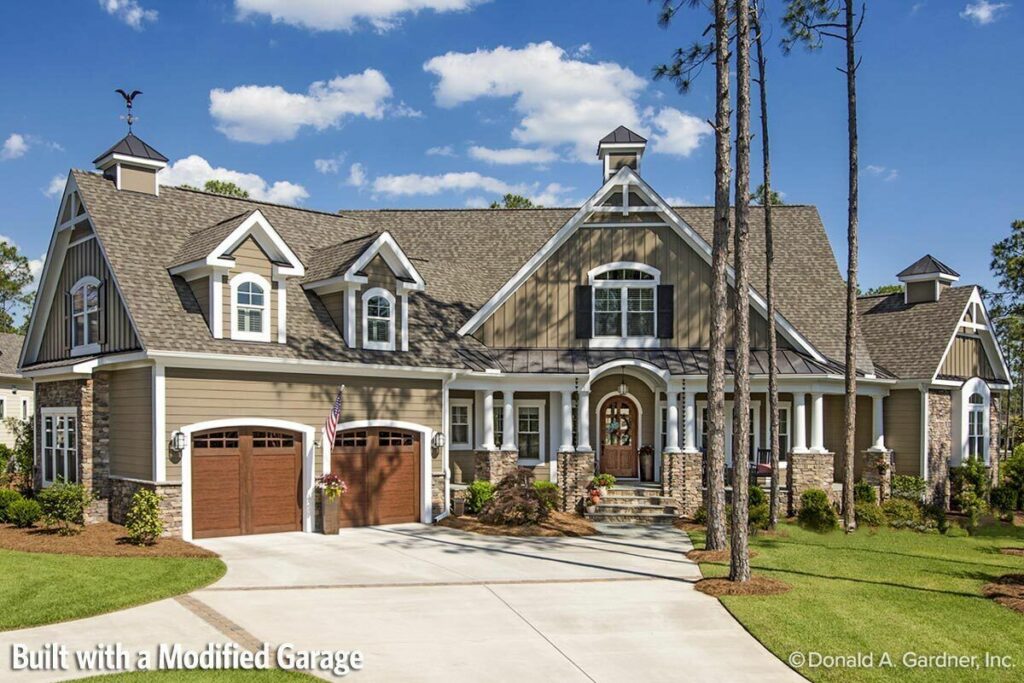
Specifications:
- 3,335 Sq Ft
- 3 – 4 Beds
- 3 Baths
- 1 Stories
- 3 Cars
Imagine stumbling upon a treasure, not buried beneath the earth, but proudly standing on it, sprawling over 3,335 square feet of sheer opulence and architectural ingenuity.
Now, I know what you’re thinking—houses are just houses, right?
But bear with me, because this isn’t any ordinary dwelling.
This is where luxury meets geometry in a grand spectacle of living space, a Country Craftsman house that transforms everyday living into an endless stream of wow moments.
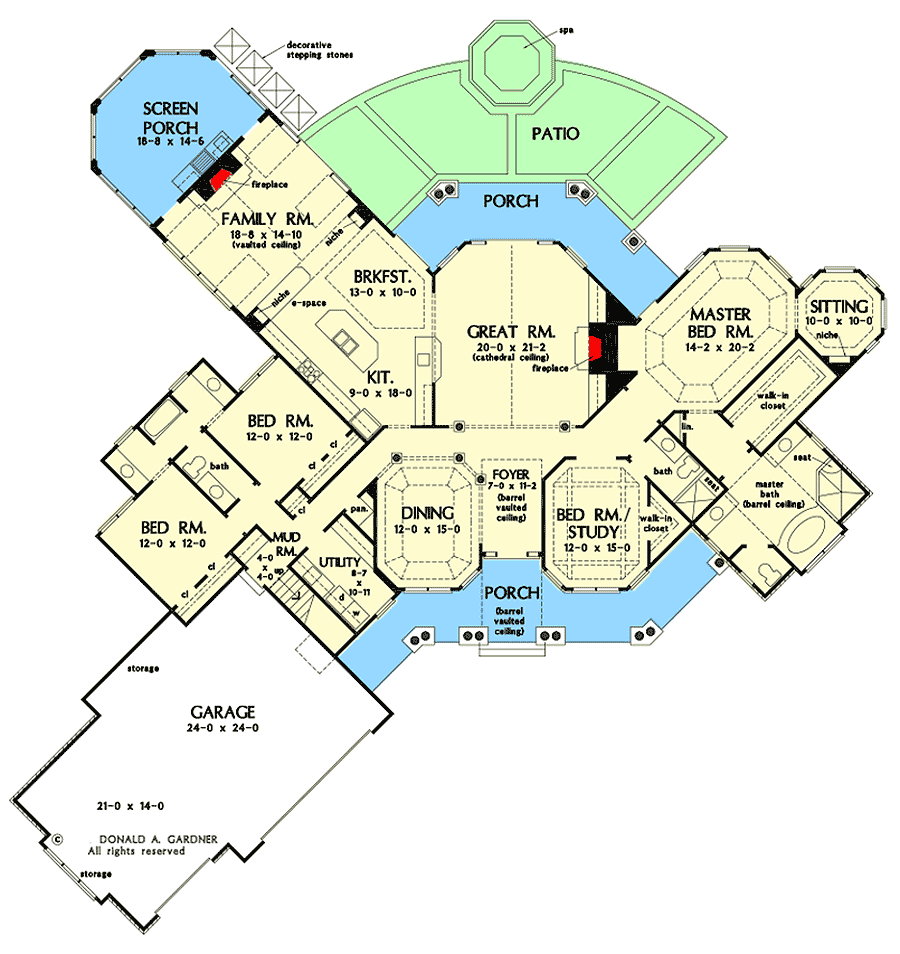
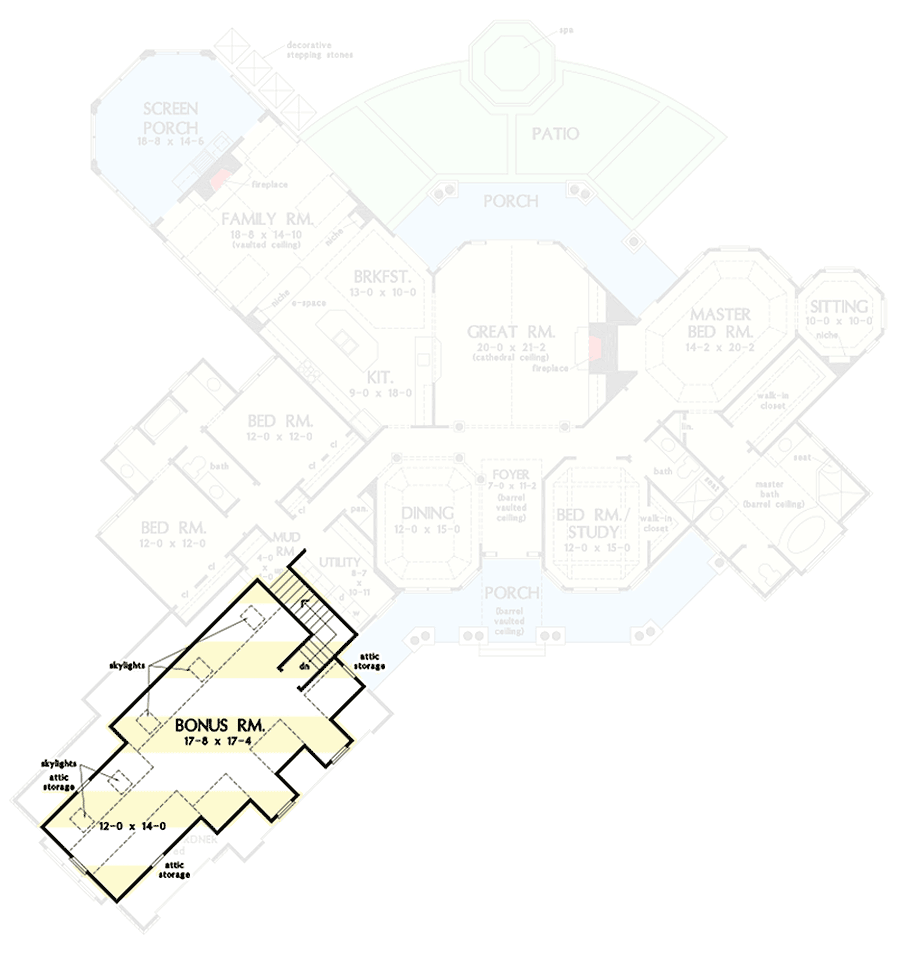
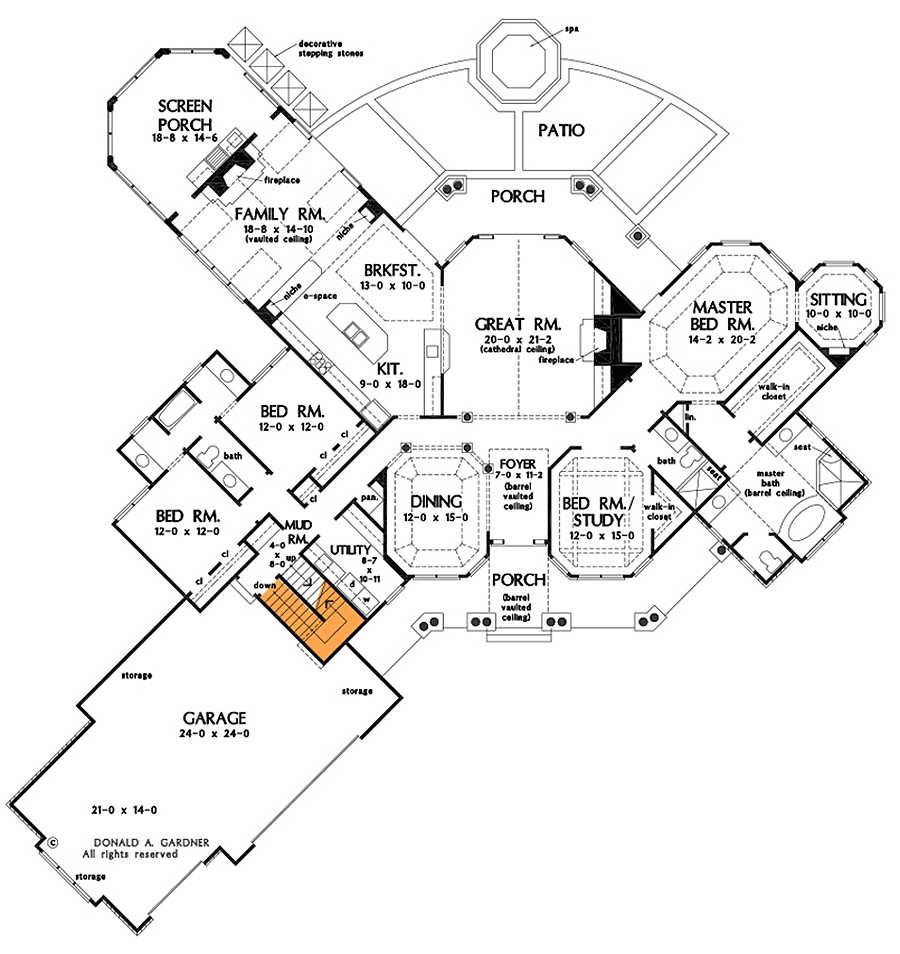
From the moment you set foot inside, it’s clear this place is something out of a storybook, but with a modern twist.
Picture this: you walk through the front door, and the first thing you encounter is a barrel-vaulted ceiling that arches gracefully overhead.
It’s not just a hallway; it’s a fanfare, a majestic beginning to every homecoming that makes you feel like royalty.
“I’m home” takes on a whole new level of grandeur, without you having to utter a single word.
Glance to your left, and your eyes land on an octagonal dining room.
Yes, you heard that right—octagonal.
It’s as if the house itself is proclaiming, “Why settle for the ordinary when you can dine within walls that defy convention?”
This room isn’t just about meals; it’s a testament to style, sophistication, and a dash of daring.
It’s where you can host dinners that are conversations starters by design.
Venture further in, and the great room unfolds before you with its cathedral ceiling stretching up towards the heavens.
This room isn’t just spacious; it’s a canvas for your life’s best moments, be it setting up a towering Christmas tree or lounging lazily on a weekend afternoon.
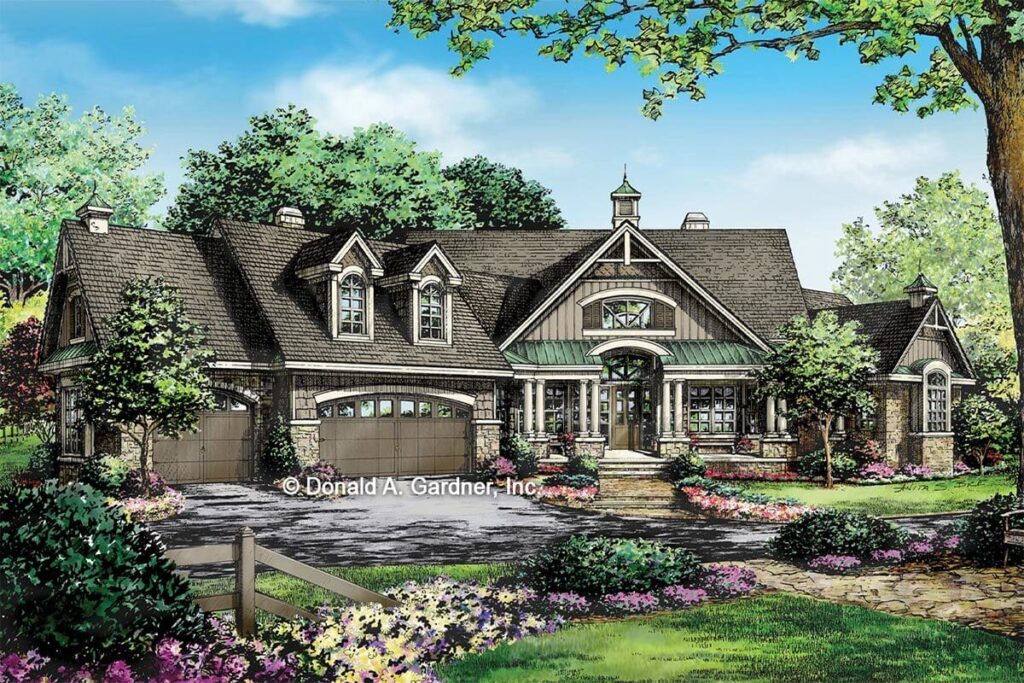
The ceiling height isn’t just about aesthetics; it’s about possibilities.
Now, let’s talk about the kitchen.
Calling it “big” would be an understatement.
It’s a gourmet’s dream, a sprawling space where culinary disasters and masterpieces alike are born.
It’s where burnt toast is elevated to an art form, and every meal feels like it’s worth three stars.
The adjoining breakfast area and open family room mean you’re never too far from the action or your next snack.
Speaking of practicality, the house features a jack-and-jill bathroom connecting two cozy bedrooms, proving once again that convenience and charm can go hand in hand.
And then, there’s the master suite.
To call it just a “bedroom” would be doing it a disservice.
It’s an octagonal sanctuary that whispers sweet nothings about luxury and space.
With an attached sitting area, an art niche for your prized possessions, and a closet that’s more boutique than storage, this suite redefines what a personal haven can be.
The master bath is a retreat within a retreat, featuring dual vanities, a soaking tub, and a separate shower—each element a testament to the idea that sharing is, indeed, overrated when it comes to personal pampering.
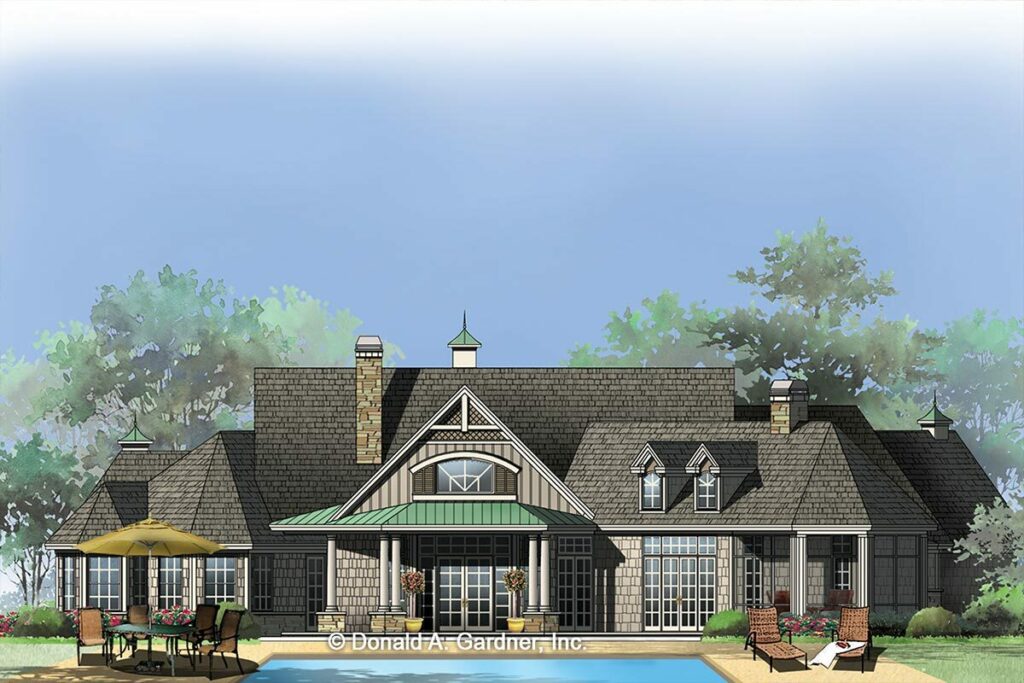
This house isn’t just a place to live; it’s a statement, a lifestyle choice, a declaration that you’ve arrived not just at a location, but at a pinnacle of comfort and style.
With its vast spaces, attention to detail, and a slight (but charming) obsession with octagons, this Country Craftsman house promises more than just living space—it promises an experience.
So, as you consider your next move, remember: some homes are meant to be lived in, but others, like this one, are meant to be experienced.
And who knows?
Maybe it’s just the backdrop you need for your next great adventure—or at the very least, for that indoor drone you’ve been eyeing.

