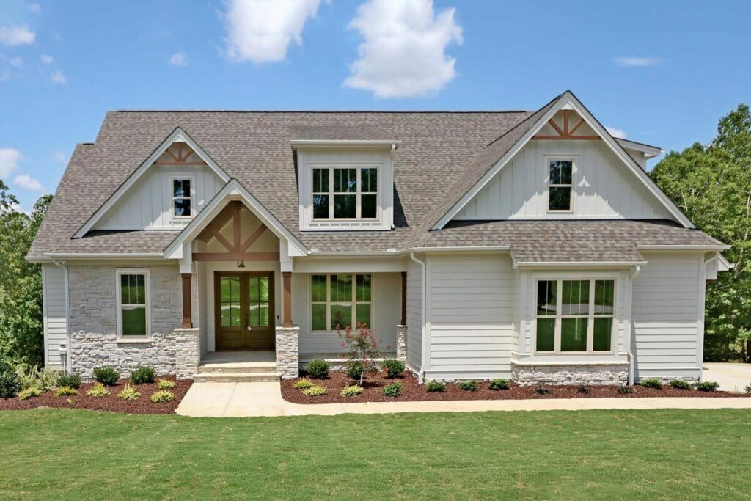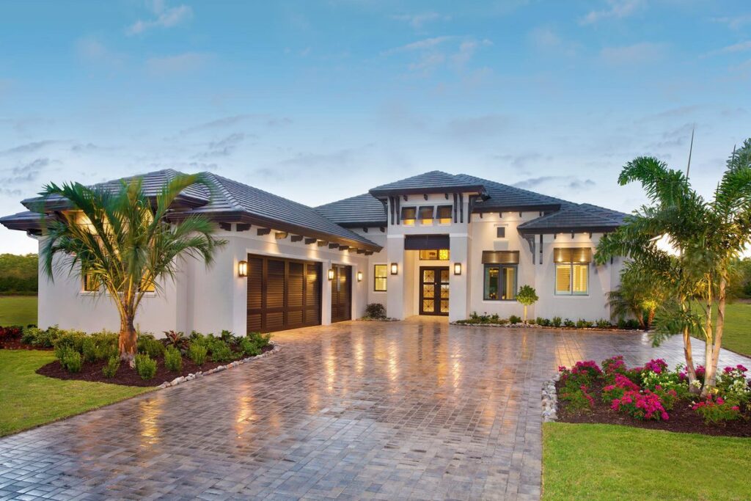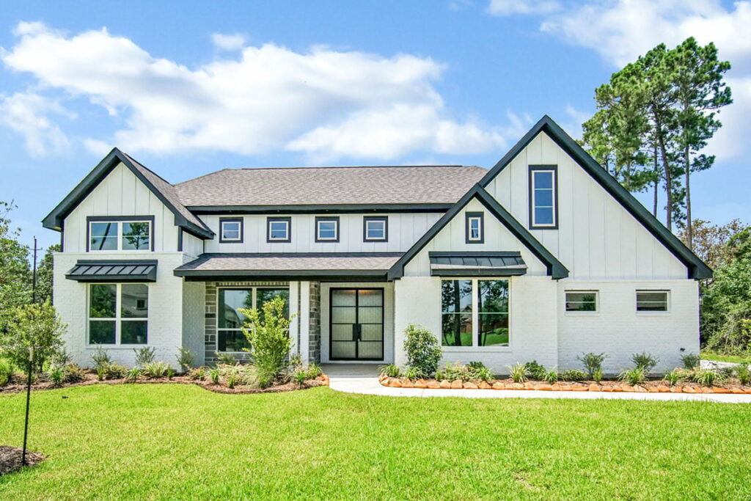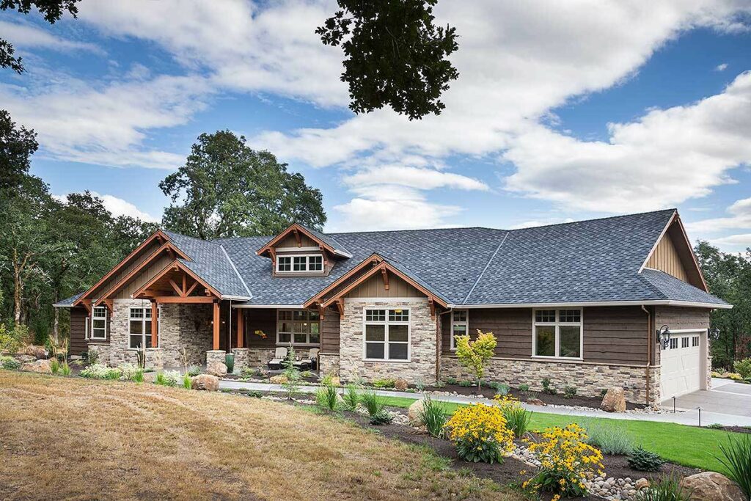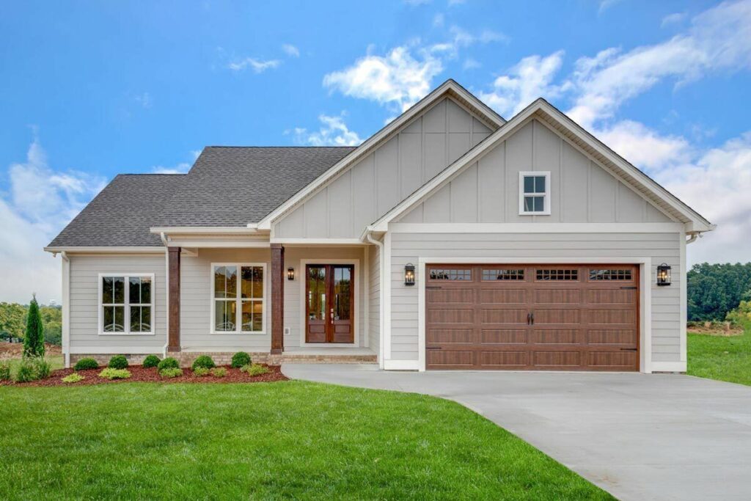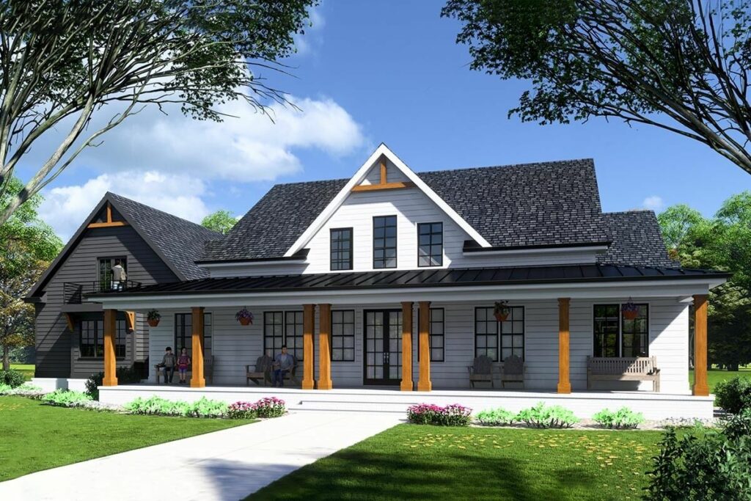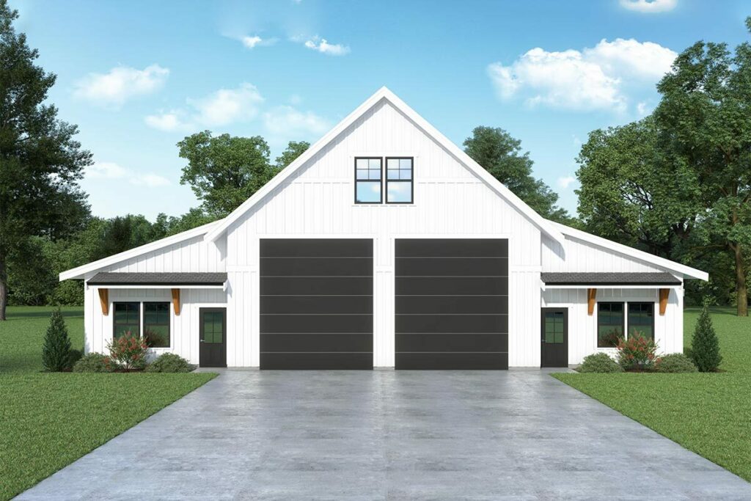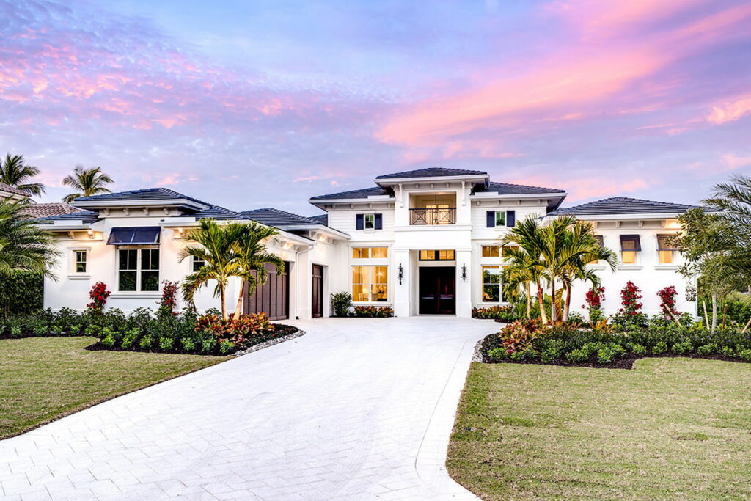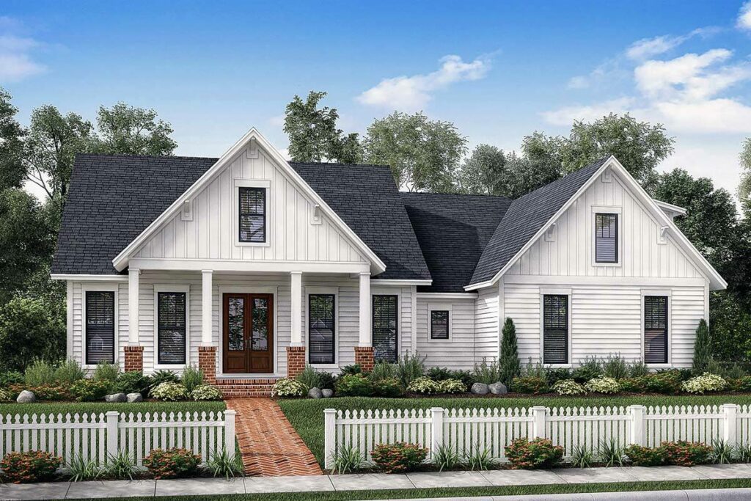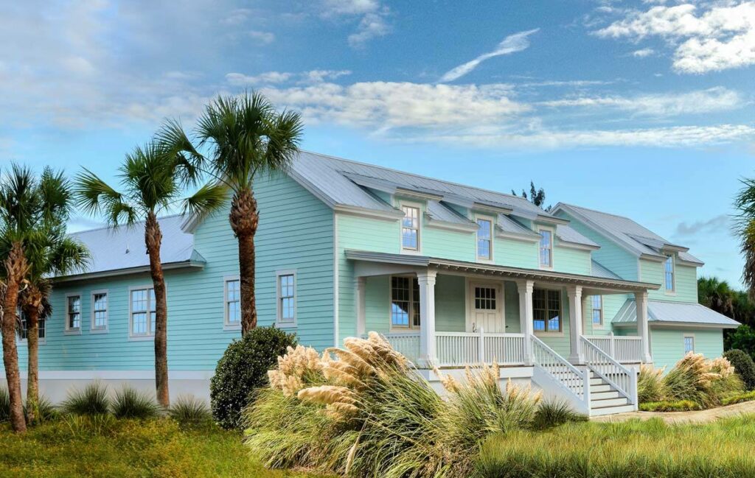Single-Story 3-Bedroom Modern Farmhouse With Outdoor Living-friendly Rear Porch (Floor Plan)
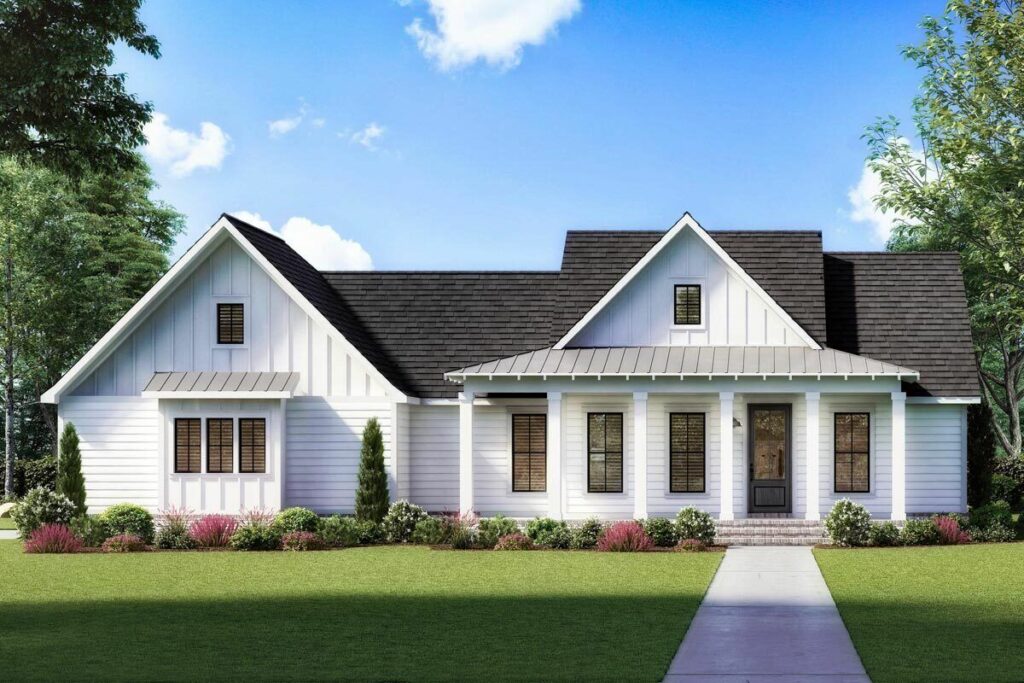
Specifications:
- 1,777 Sq Ft
- 3 Beds
- 2 Baths
- 1 Stories
- 2 Cars
Have you ever fantasized about owning a home that perfectly blends chic sophistication with cozy, rustic charm, creating a space that feels as inviting as a warm, perfect latte?
Welcome to your dream come true—a modern farmhouse plan that serves as your architectural hero.
Imagine a single-story residence that marries the comfort of farmhouse aesthetics with contemporary conveniences in a seamless, stylish ensemble.
Picture yourself relaxing on a spacious front porch, sipping iced tea, and casually greeting envious neighbors.
Notice those exposed rafter tails?
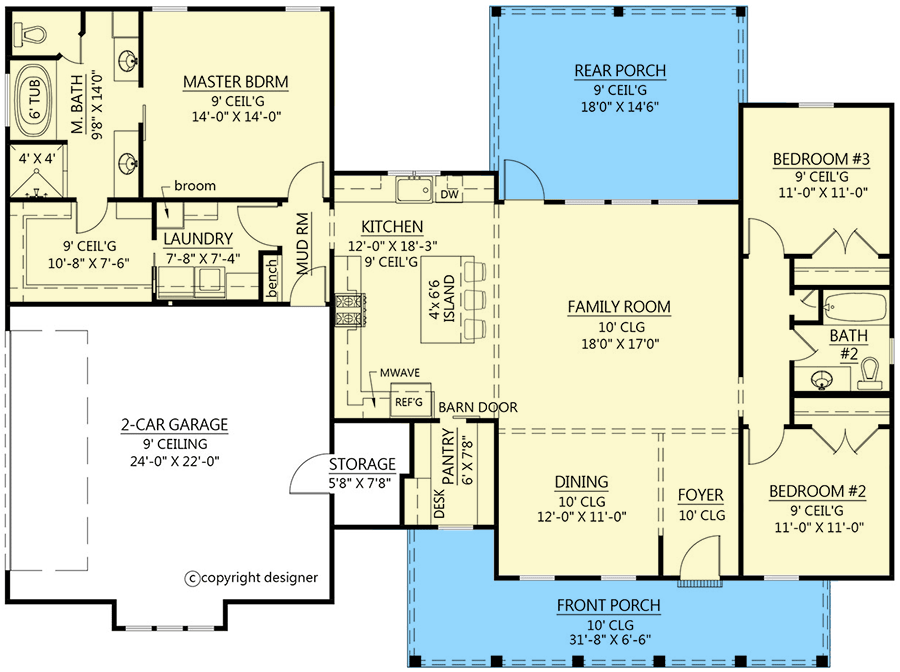
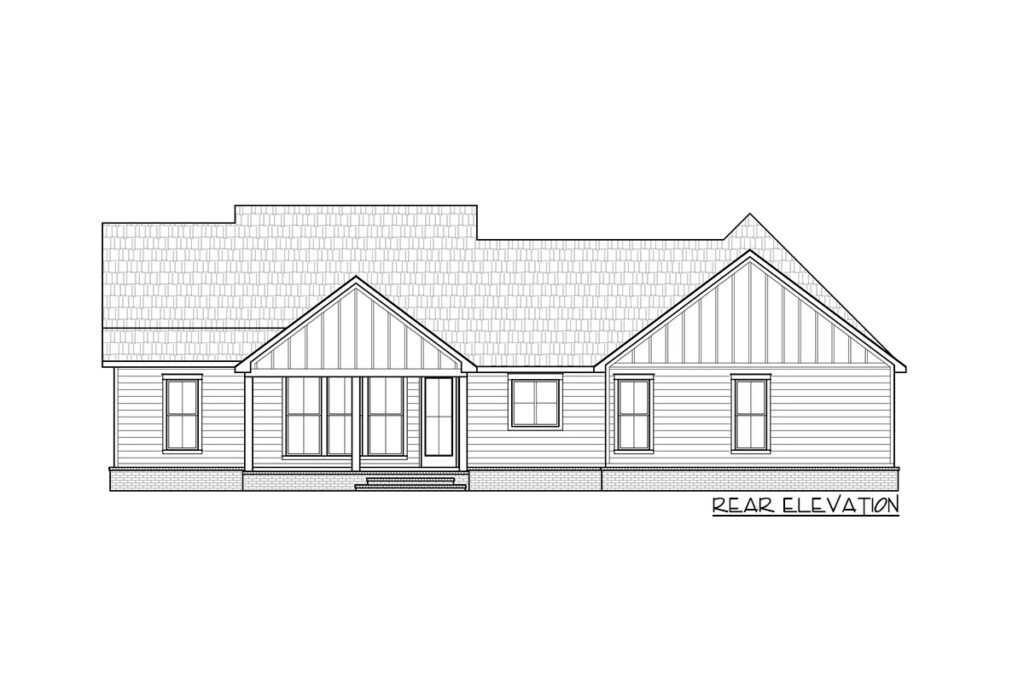
They’re a subtle nod to classic farmhouse style, effortlessly woven into the modern architecture.
And the decorative window perched above?
It acts as the ideal finishing touch, the cherry on top of this delightful home.
But the charm doesn’t stop at the front door. Behind the house, a generous rear porch awaits, ready to be transformed into your personal outdoor sanctuary.
Spanning 18 feet by 14 feet 6 inches, this space is perfect for setting up an outdoor living room complete with a hammock for lazy afternoons—your own little escape within the comfort of your home.
Step inside, and you’ll find yourself in the heart of the house.
The open-concept layout combines a family room and an eat-in kitchen, creating a dynamic area perfect for hosting Sunday brunch, enjoying late-night snacks, or even dancing the night away after a spirited game night.
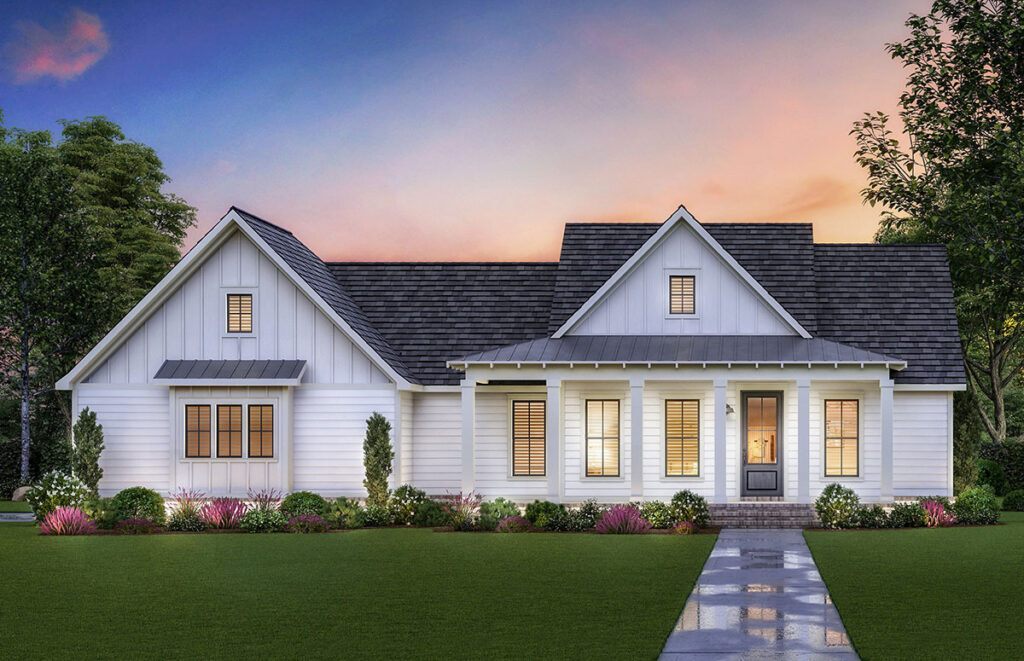
The kitchen itself boasts a large island, not just a statement piece but also a functional space large enough for three to sit comfortably—or one, if you like to spread out.
It’s an ideal spot for both culinary creations and simple pleasures like enjoying a slice of leftover pizza.
Hidden behind a stylish barn door lies a spacious walk-in pantry, complete with a built-in desk.
It’s so roomy, in fact, you might joke about renting it out.
But it’s also a quiet corner perfect for jotting down thoughts or planning meals, right next to your stash of snacks.
The master suite, located in the home’s left wing, is your private retreat designed to pamper and rejuvenate.
It features a luxurious en-suite bathroom with five fixtures that rival a high-end spa and a pass-through closet with a playful nod to magical adventures, leading directly to the laundry room.
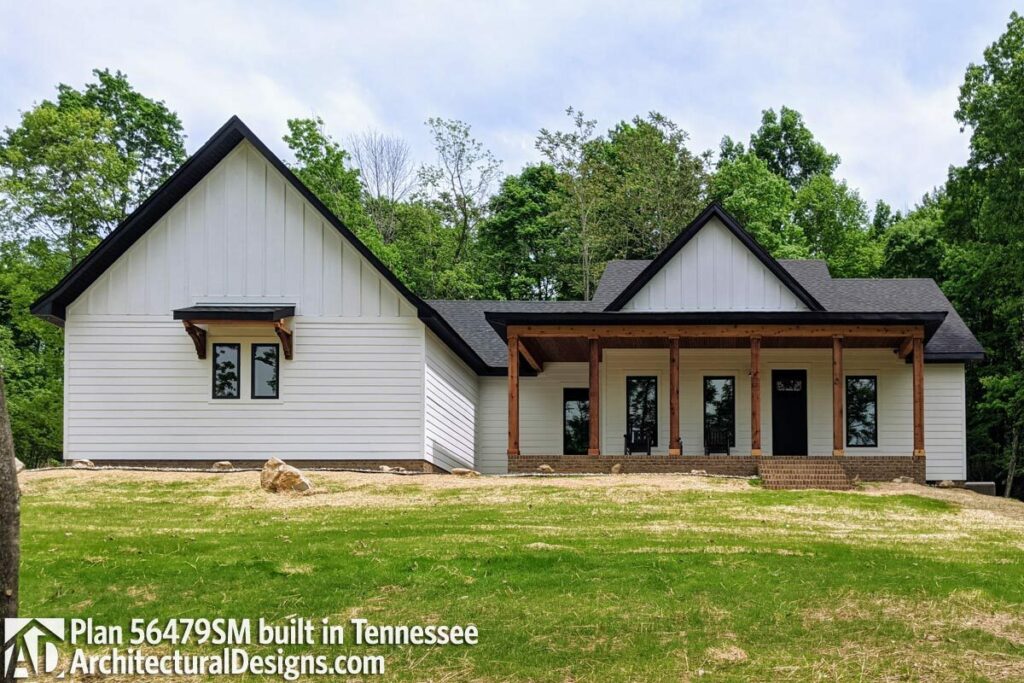
On the opposite end of the home, a hallway acts as a VIP corridor leading to two additional bedrooms.
A shared bathroom nestled between them makes this area ideal for children, guests, or the occasional friend who stays over after a night of fun.
And don’t worry about early morning disruptions—the walls are thick enough to muffle any debates about who gets to use the bathroom first.
This one-story modern farmhouse is more than just a structure; it’s a potential home brimming with warmth, ready to be filled with laughter, memories, and perhaps the occasional impromptu dance move.
It blends modern flair with farmhouse coziness, offering a place where life’s simple joys are celebrated.
So, are you ready to call this place home?
I know I am!

