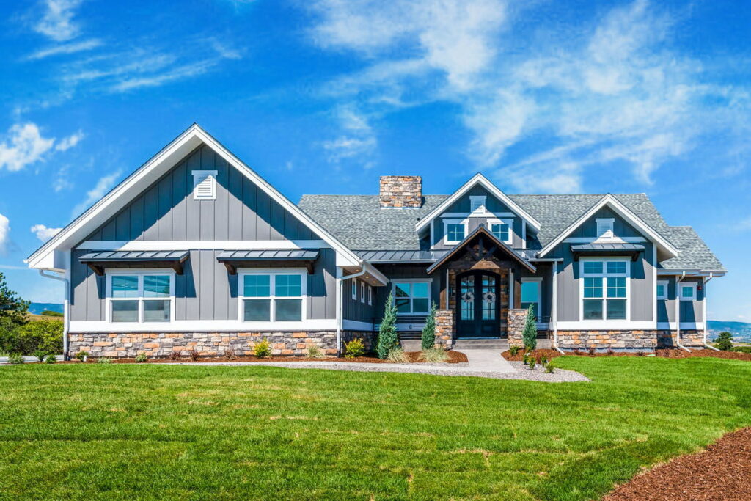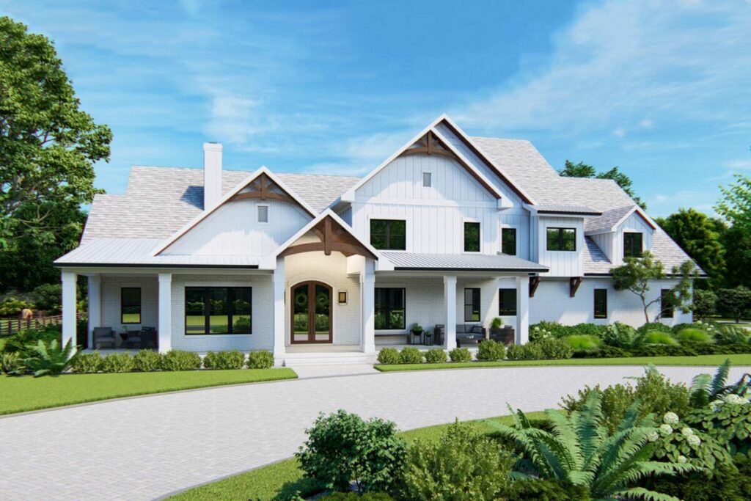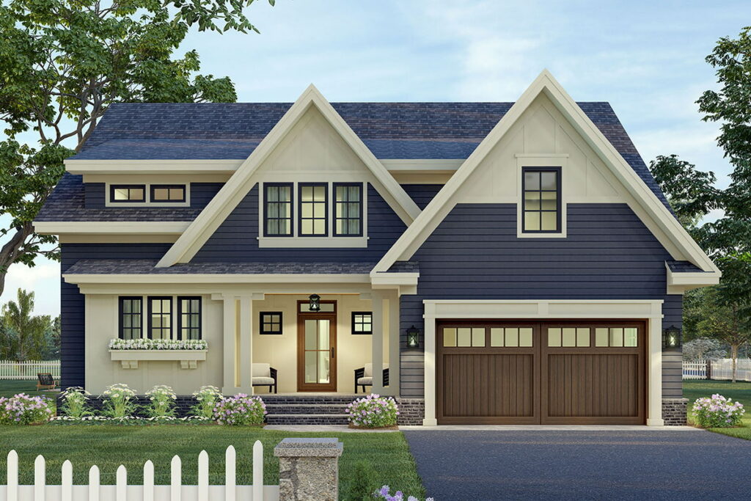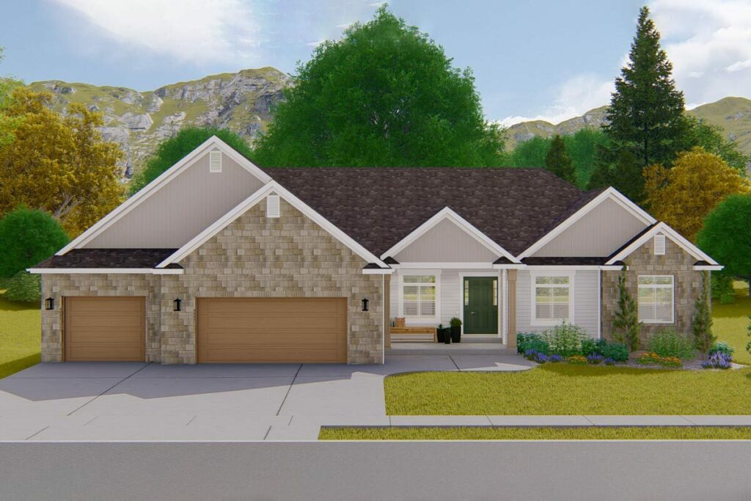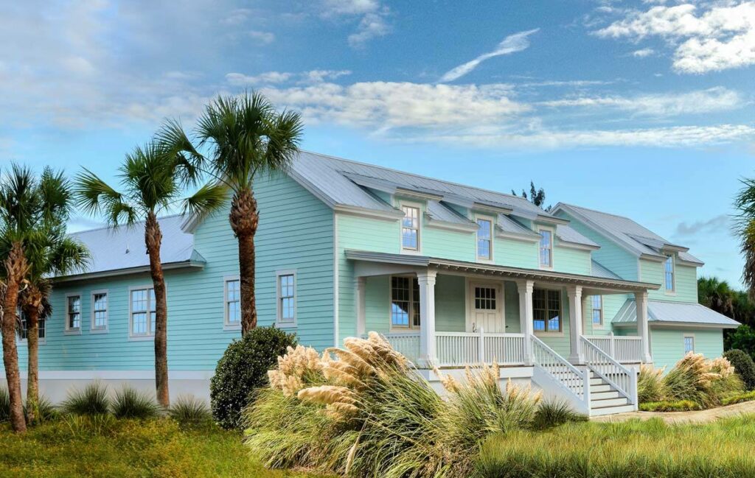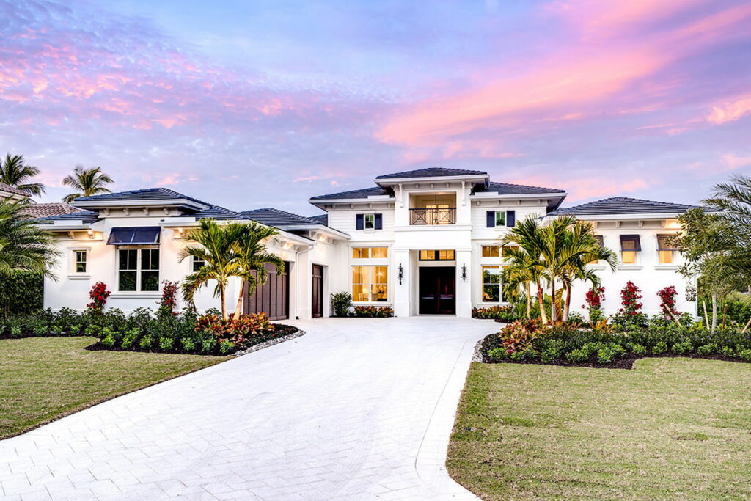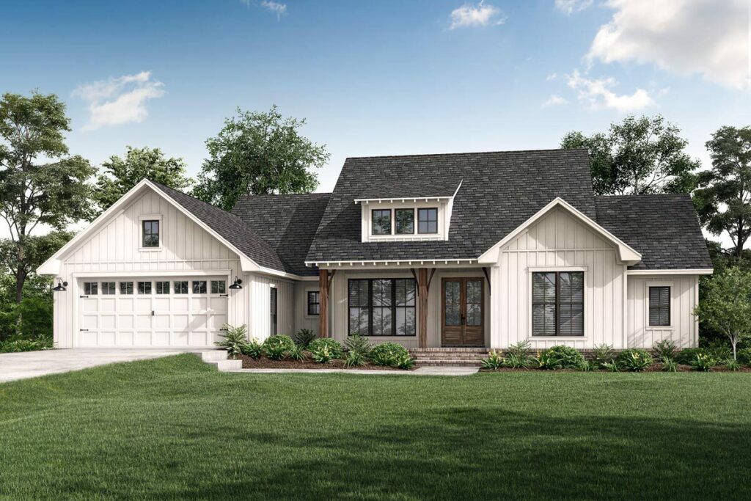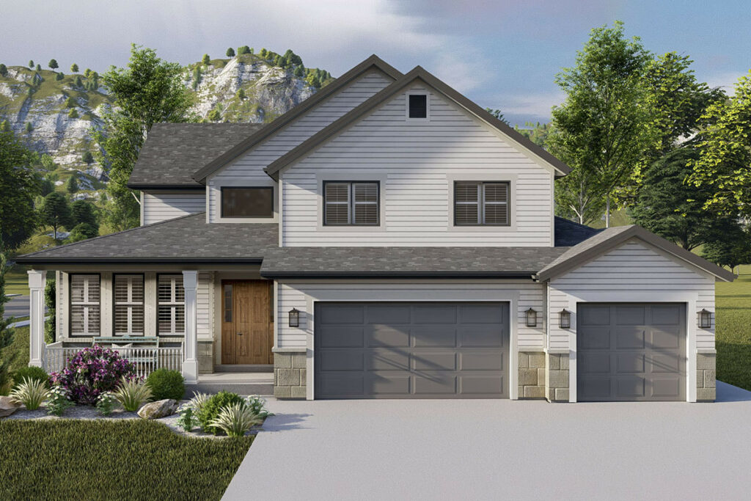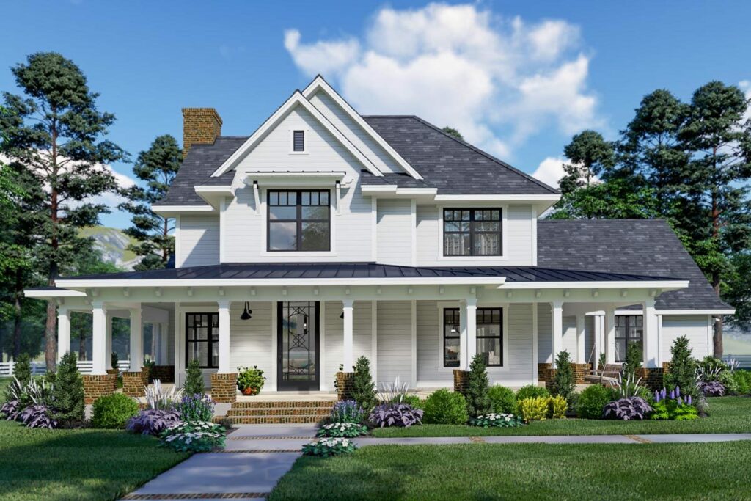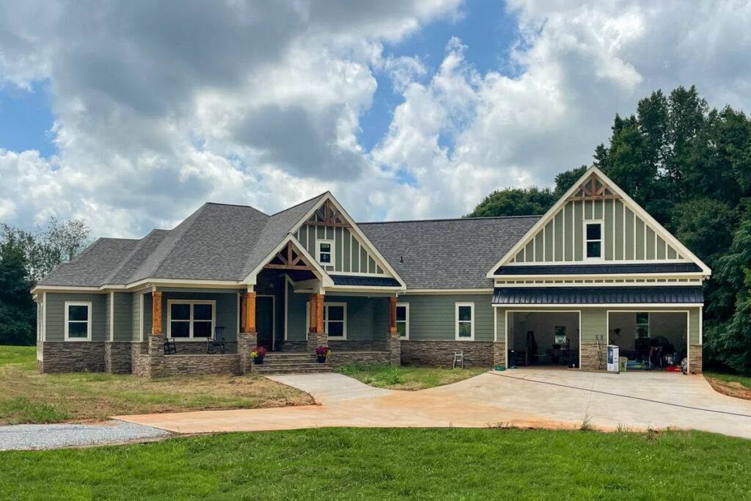Single-Story 3-Bedroom Modern Euro-Cottage With 3-Car Garage (Floor Plan)
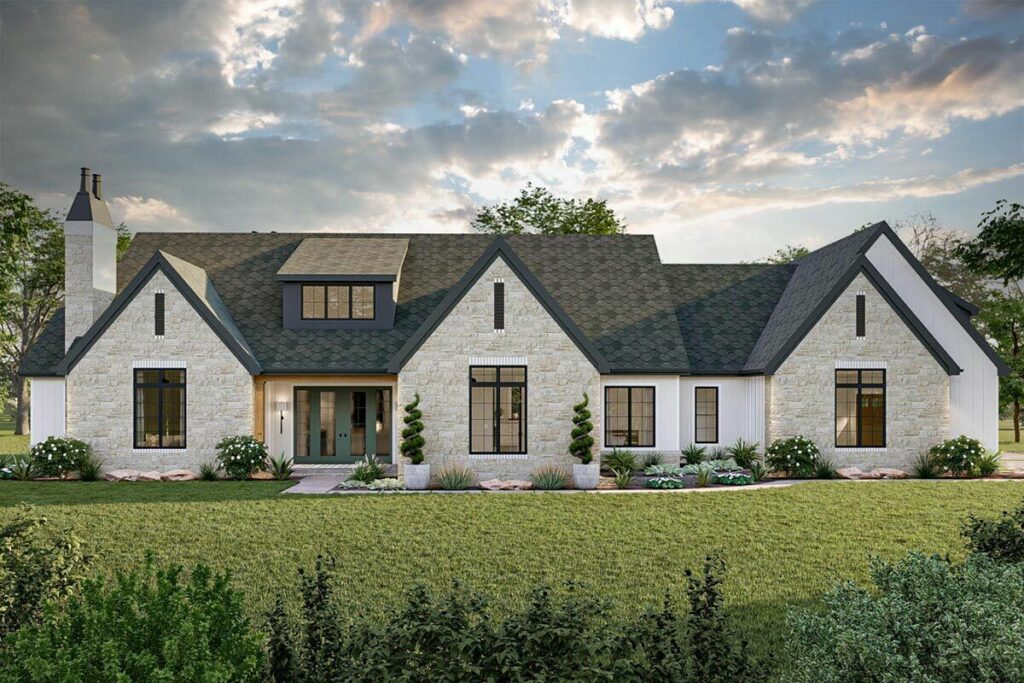
Specifications:
- 2,703 Sq Ft
- 3 Beds
- 2.5 Baths
- 1 Stories
- 3 Cars
Imagine a home so enchanting, it feels like stepping into the glossy pages of a home decor magazine, yet far from the eerie tale of Hansel and Gretel.
Let’s embark on a journey through a dreamy, modern European-style cottage that spans 2700 square feet of sheer perfection.
A place so idyllic, it might have you doing a double-take to ensure you’re not dreaming.
Consider the importance of first impressions; this cottage masters the art with its captivating steep roofs, minimalistic gable overhangs, and chic wooden details.
Stay Tuned: Detailed Plan Video Awaits at the End of This Content!
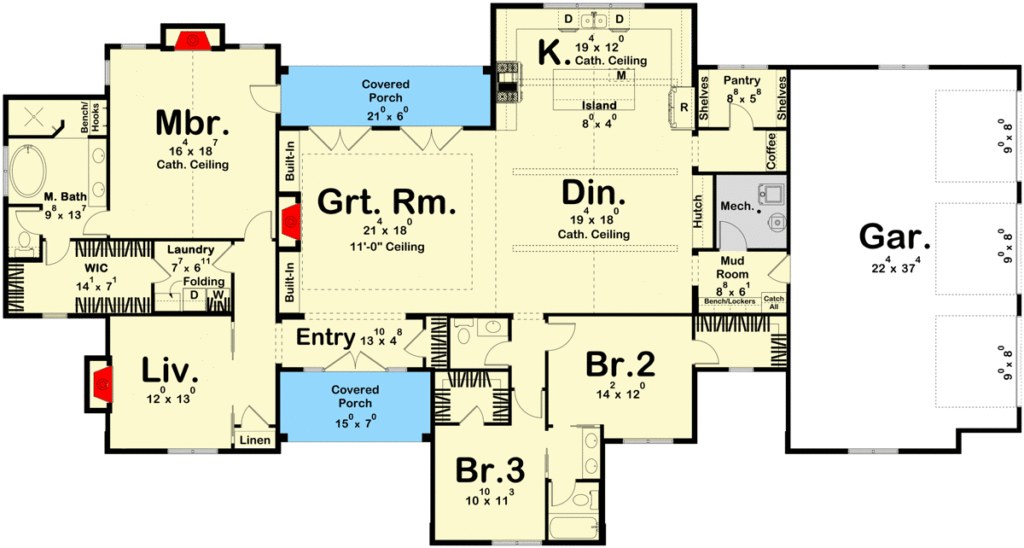
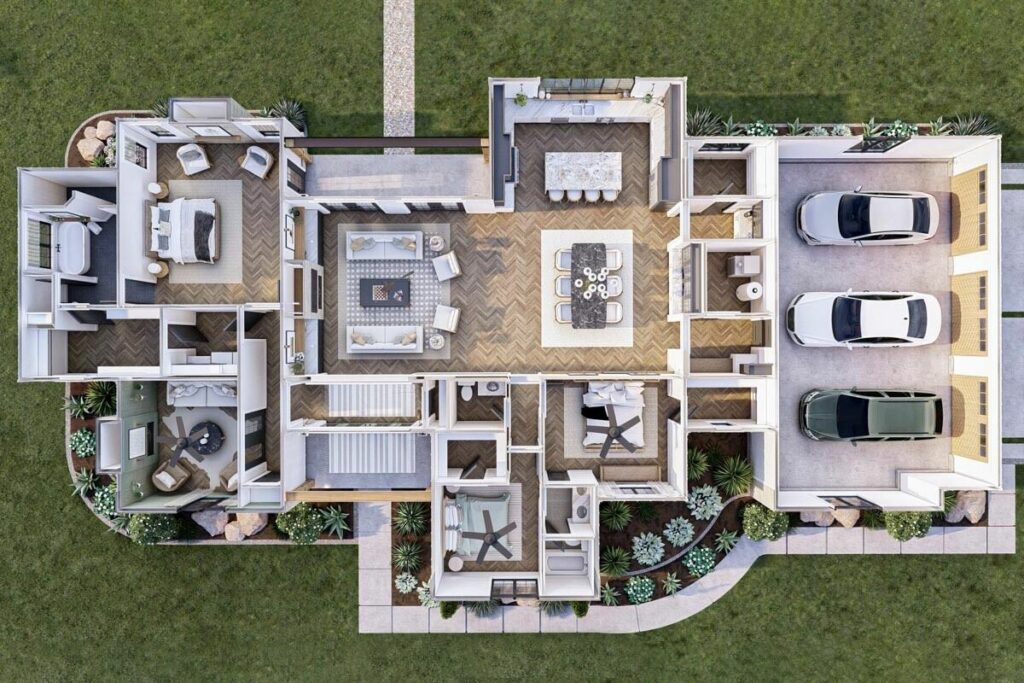
It’s the kind of home that leaves your neighbors in awe, consistently marveling, “Is that really your place?”
Every time they pass by.
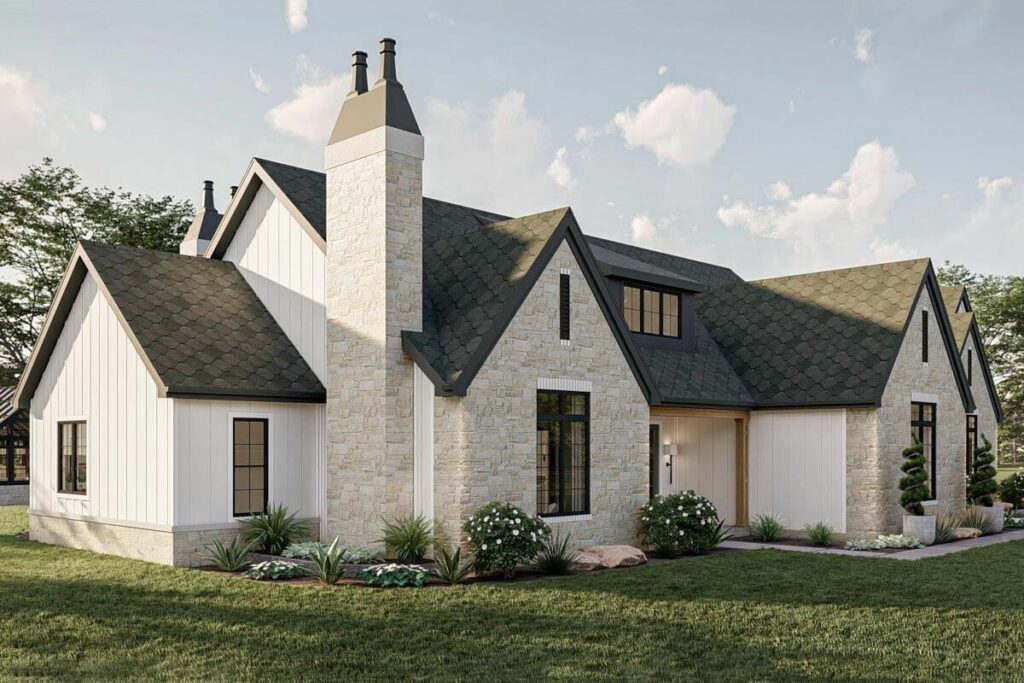
The curb appeal alone is a conversation starter!
Step inside, and the grandeur continues.
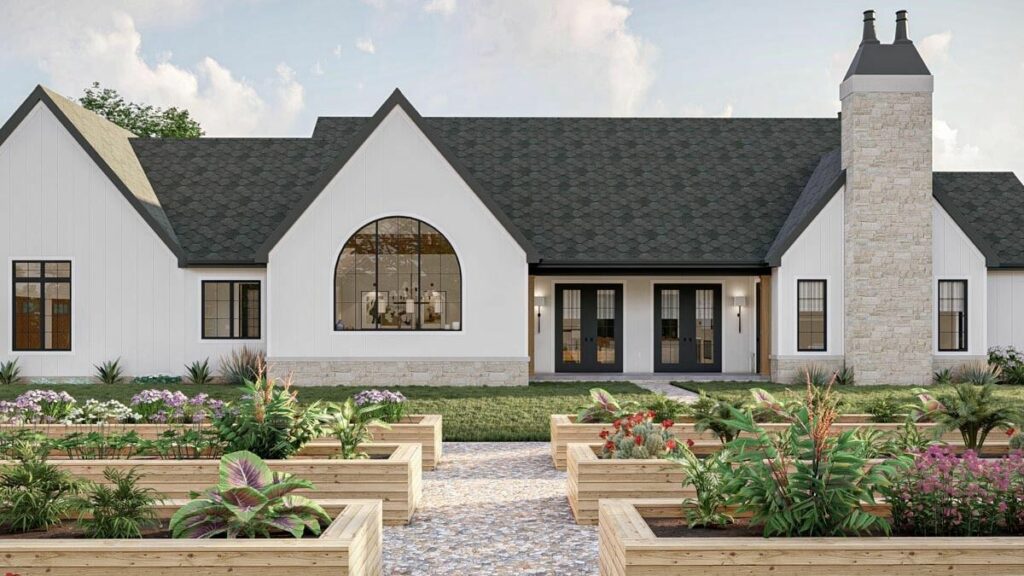
You’re welcomed into a spacious great room, crowned with a tray ceiling that adds an air of sophistication.
It’s the ultimate gathering spot, whether you’re sharing laughter with friends or enjoying a quiet evening with a book and a steaming cup of tea.
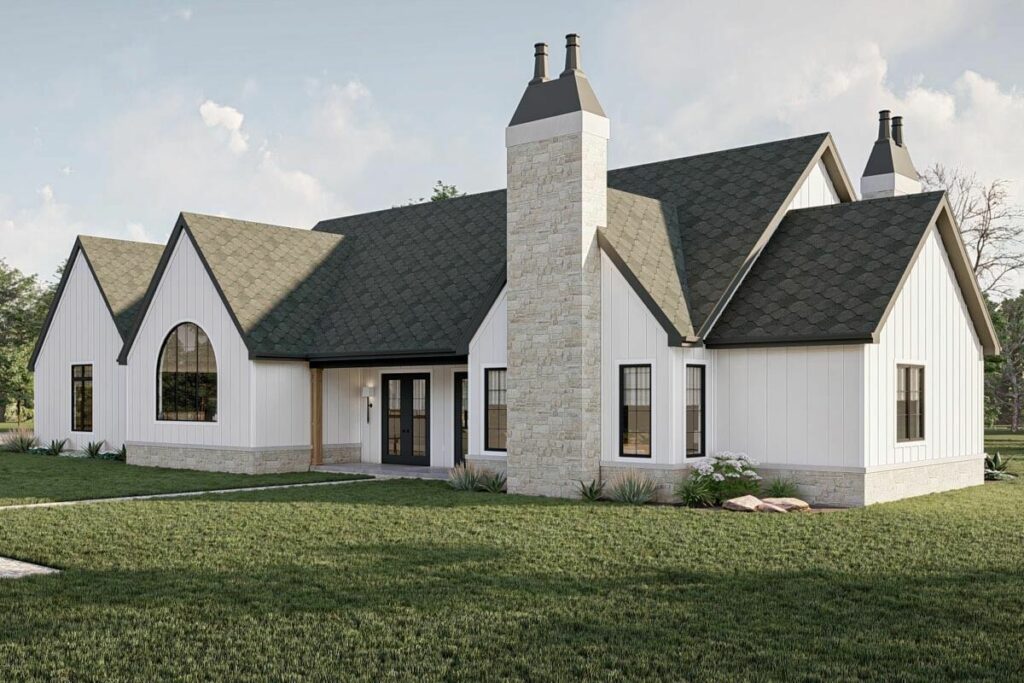
It’s an invitation to unwind, a sanctuary that combines elegance with comfort.
Moving on, the dining room and kitchen are nothing short of spectacular, highlighted by a cathedral ceiling adorned with faux wood beams.
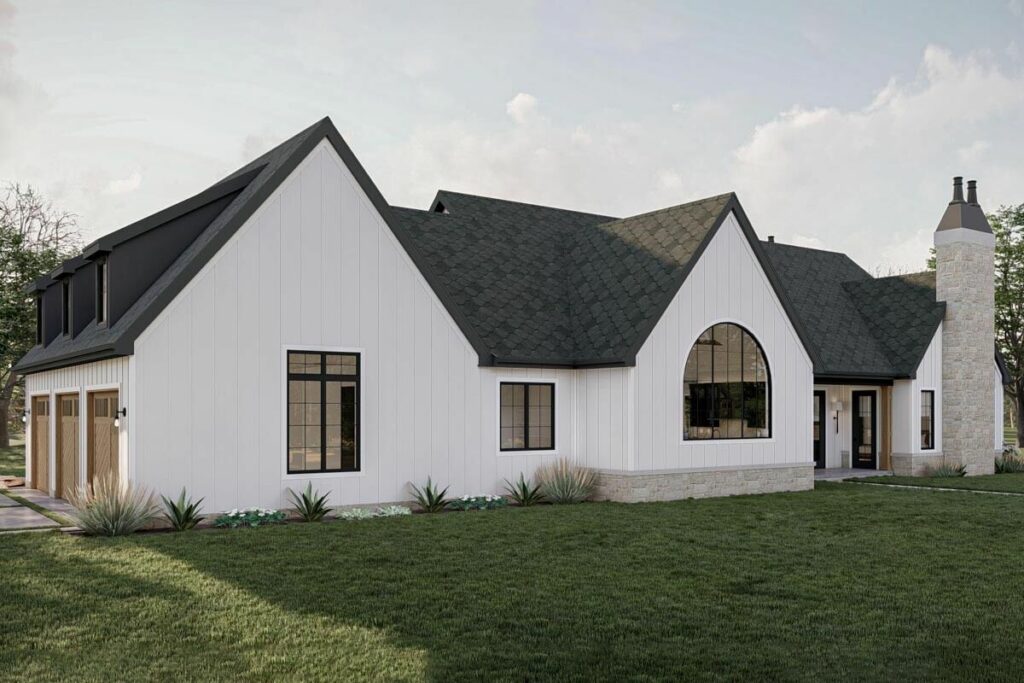
This architectural gem isn’t just a ceiling; it’s a masterpiece that captures the gaze of your guests.
Pausing dinner conversations as everyone admires the craftsmanship above.
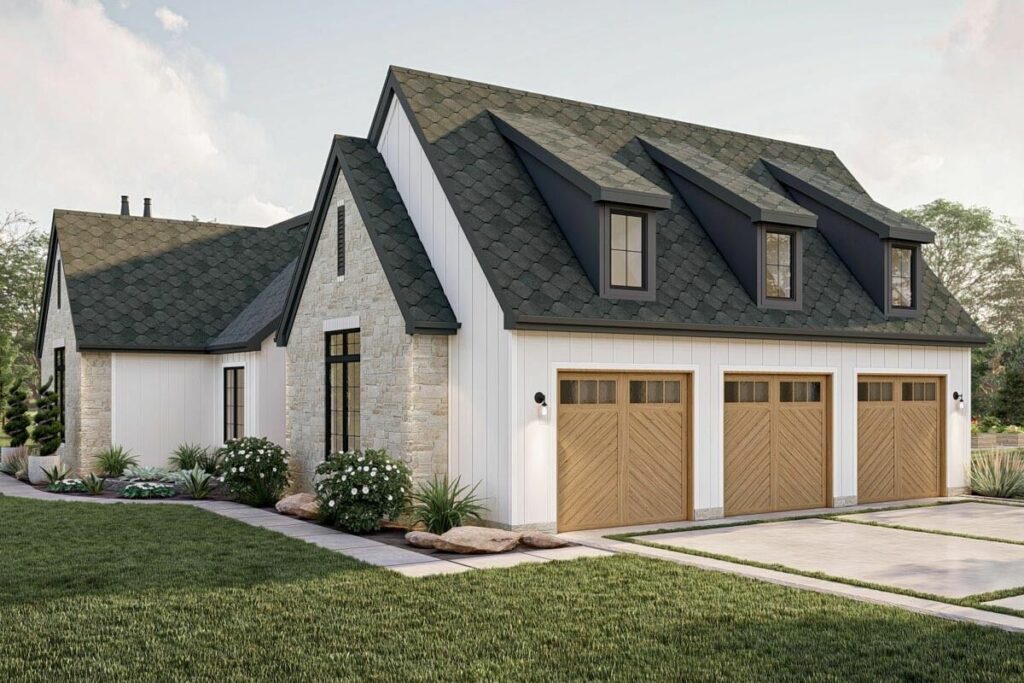
Picture a fairy tale scene with a modern twist, where you, not a princess, gaze out of a large arched kitchen window to welcome the day or bid the night farewell.
This kitchen isn’t just about aesthetics; it’s a functional masterpiece with a sun-drenched sink, a walk-in pantry.
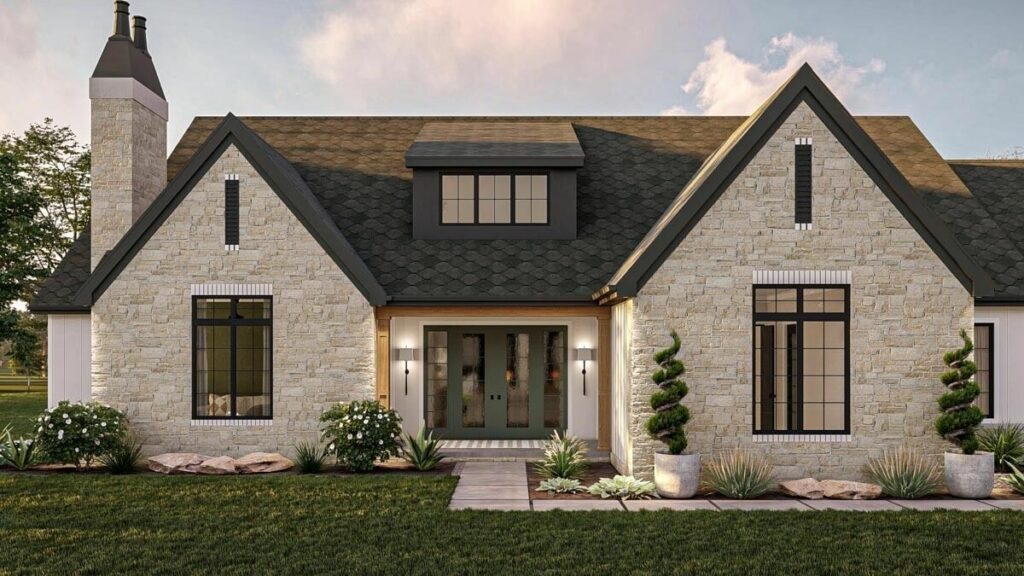
And a coffee bar that dismisses any traces of morning sleepiness.
The secondary bedrooms remind you of heartwarming buddy movies, featuring a shared Jack-and-Jill bathroom that promises comfort and convenience without the comedy of errors.
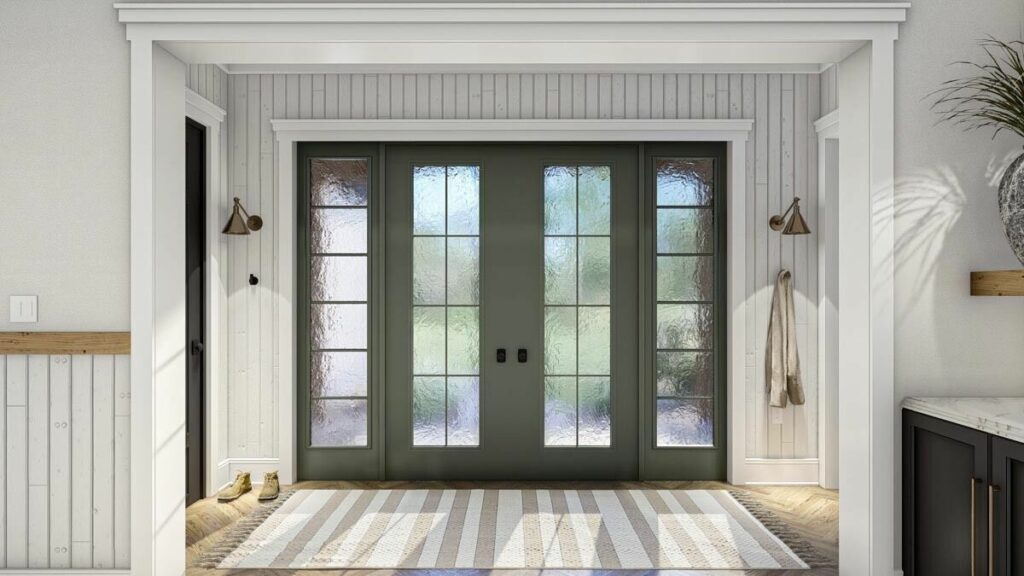
Ideal for siblings or guests, these rooms offer a space for shared stories and private retreats.
Now, let’s talk about the crown jewel – the master bedroom.
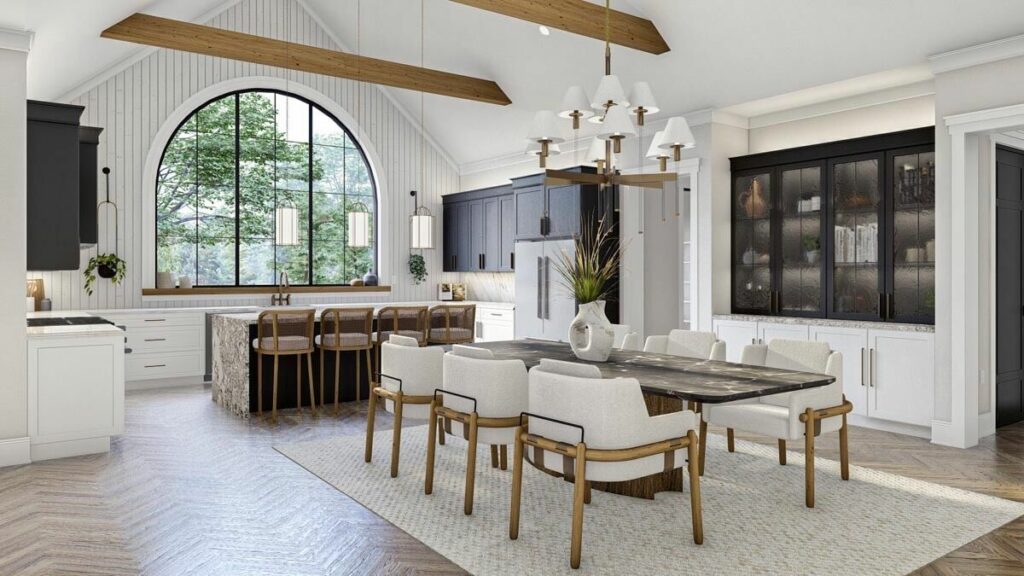
Under a majestic cathedral ceiling and beside a cozy fireplace, this room is where dreams come to life, filled with adventures and treasures untold.
The adjoining walk-in closet, connecting to both the bathroom and laundry room, redefines functionality with a flair for fashion.
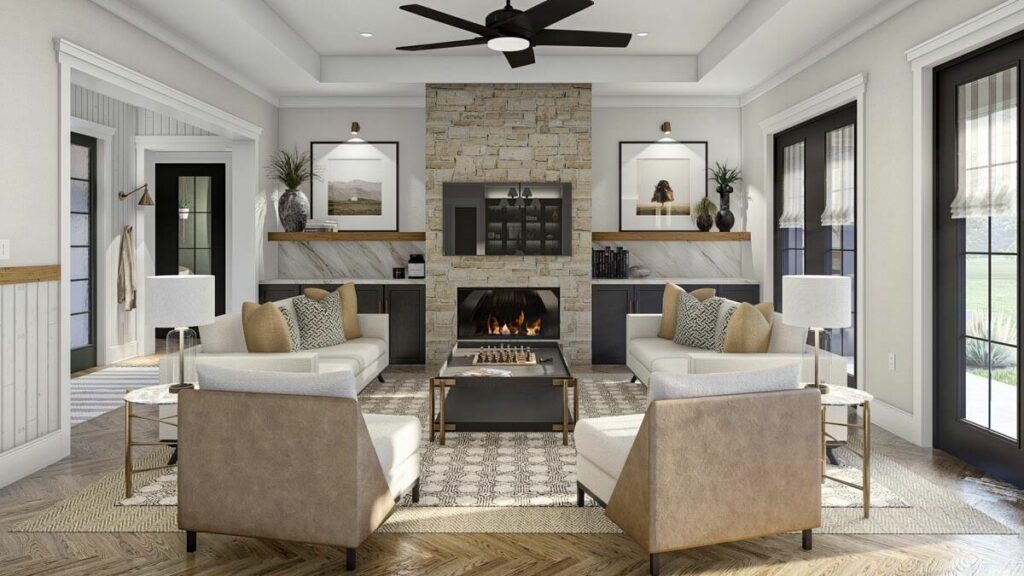
Say goodbye to the days of missing socks and cluttered spaces.
Not to be overlooked is the versatile living room near the entrance, a space that adapts to your every need.
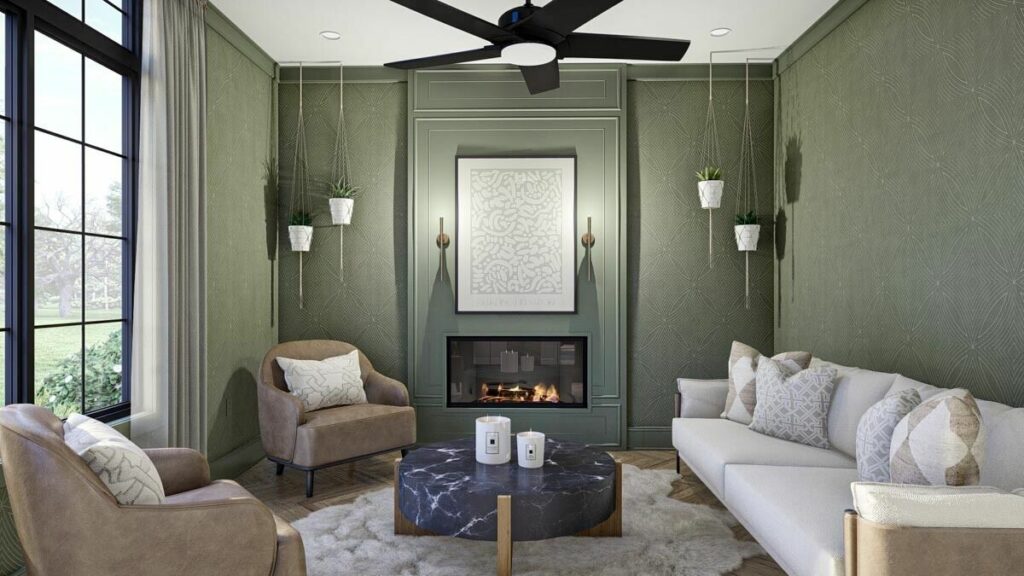
Whether you’re drafting the next bestseller, seeking tranquility through yoga, or launching a podcast on the latest conspiracy theories.
This room is your canvas, ready to transform into whatever your heart desires.
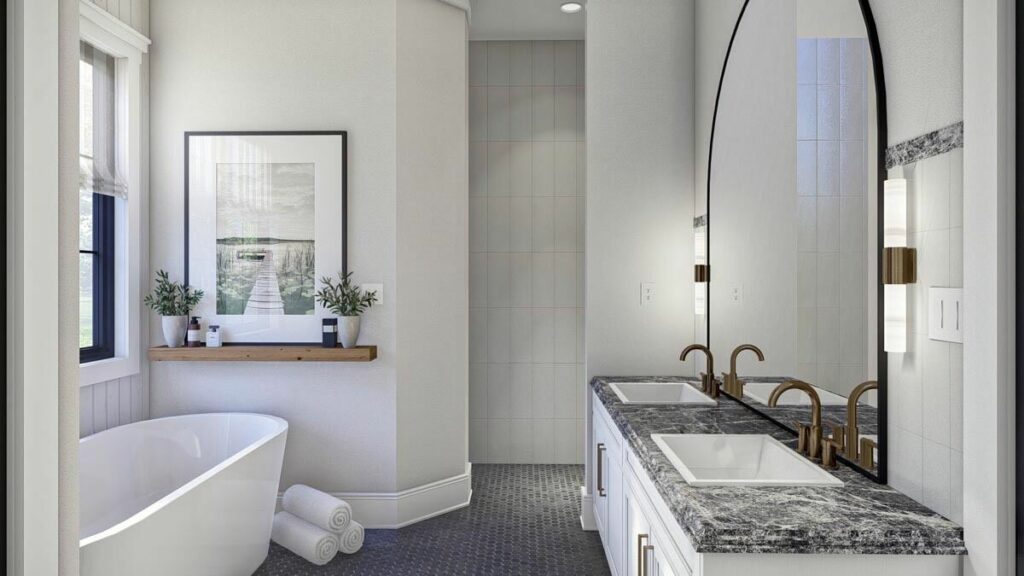
This modern European cottage is more than a house.
It’s a story waiting to unfold, a blend of style, comfort, and functionality that beckons you to make it your own.
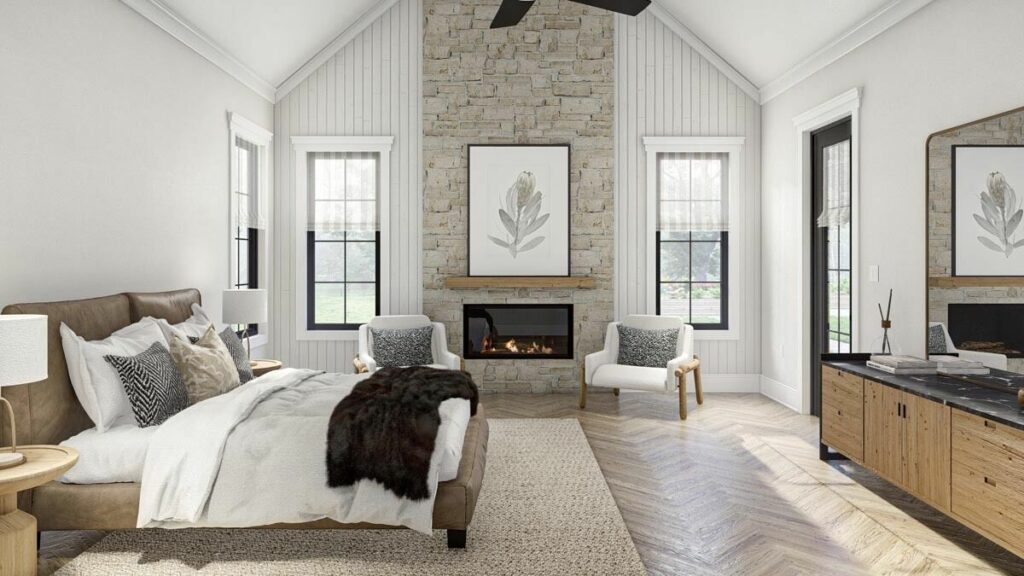
So, if you hear whispers of someone hosting an unforgettable housewarming in a cottage that’s the epitome of elegance.
It might just be me.
Or perhaps you.
But ideally, let’s hope it’s me.

