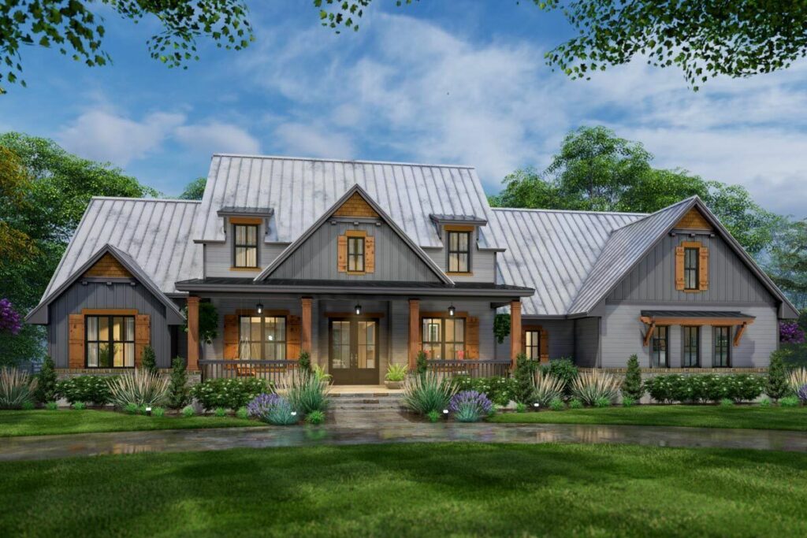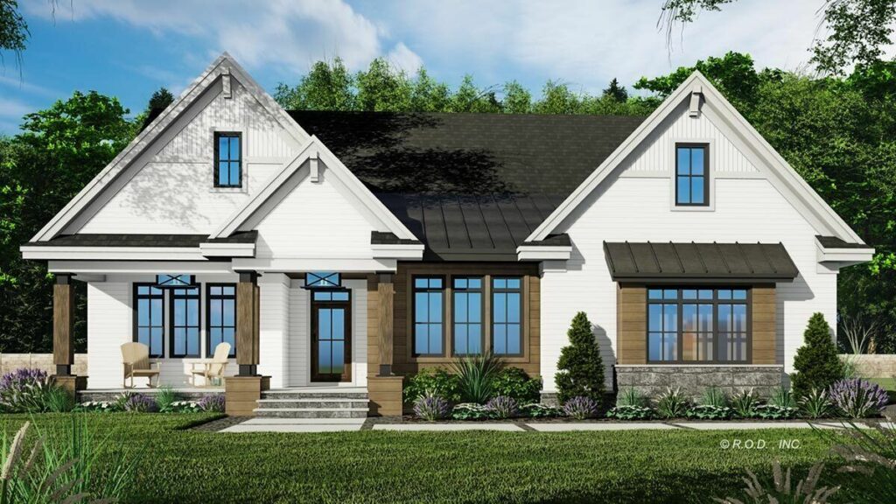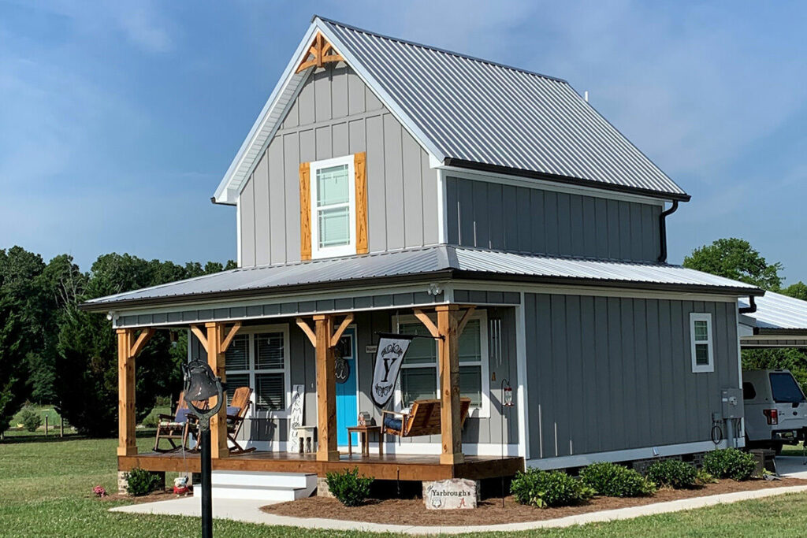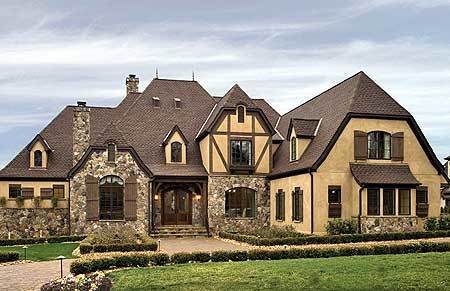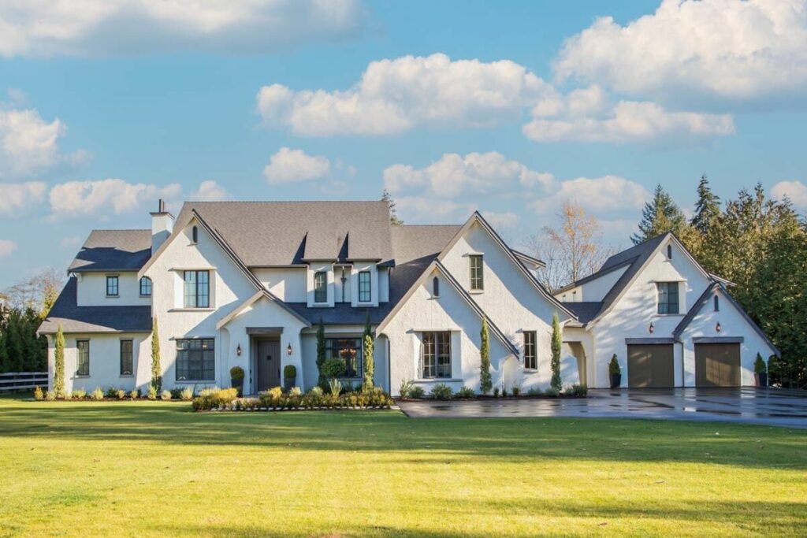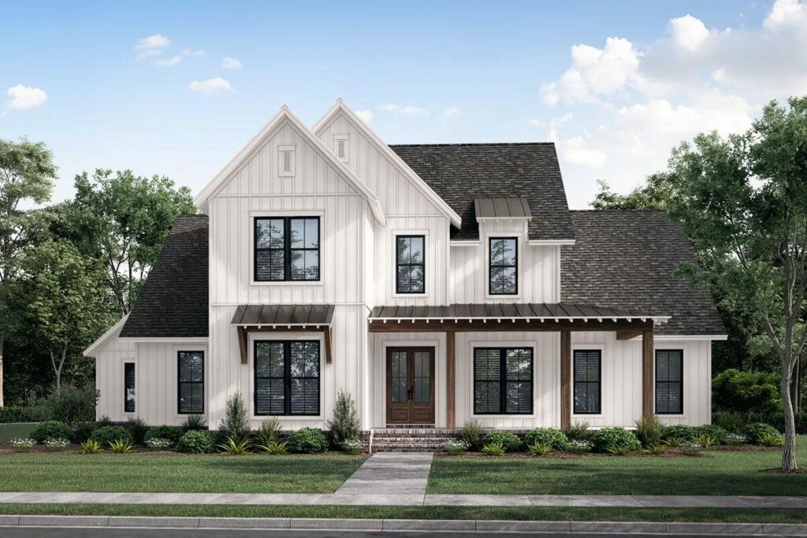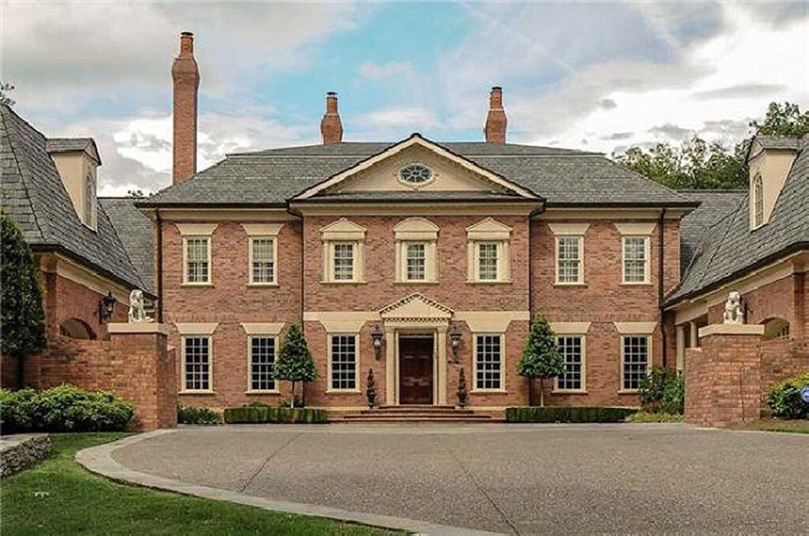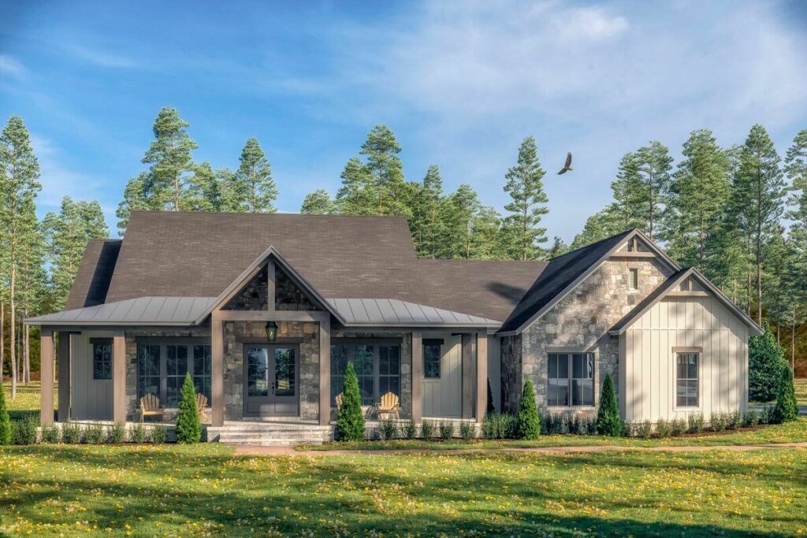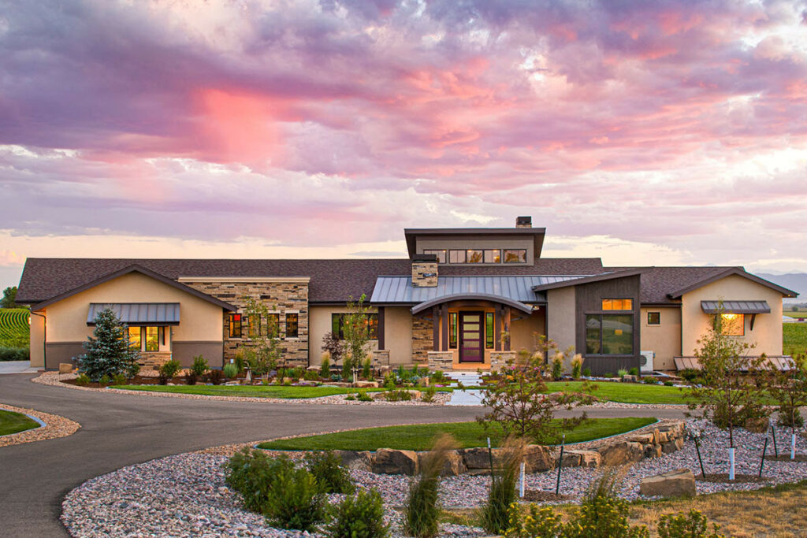One-Story 4-Bedroom Transitional House With Central Living Space (Floor Plan)
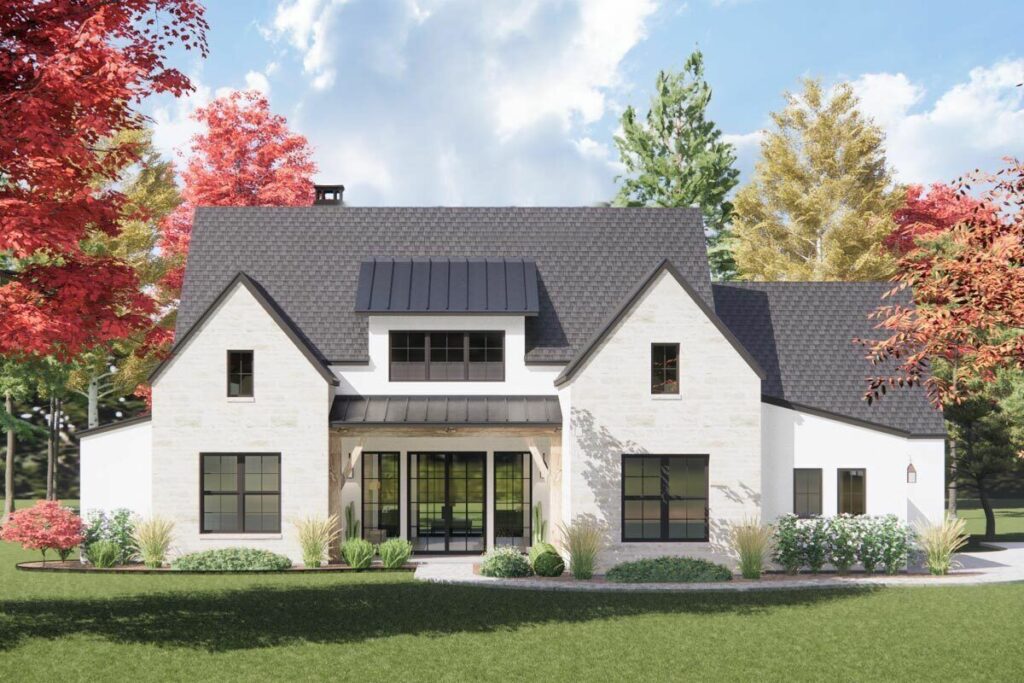
Specifications:
- 2,330 Sq Ft
- 4 Beds
- 3 Baths
- 1 Stories
- 2 Cars
Have you reached the point where the mere thought of tackling stairs feels like preparing for an Everest expedition?
Well, your search for the perfect stair-free haven ends here.
Let me introduce you to a single-story gem that doesn’t just hint at luxury—it proclaims it with the confidence of a Broadway star taking center stage.
So, settle in and allow me to guide you through what could be your new dream home.
Picture this: It’s a serene Sunday morning, the sunlight filters through softly, and you’re not navigating a labyrinth of rooms but stepping into a unified living area that forms the vibrant heart of the home.
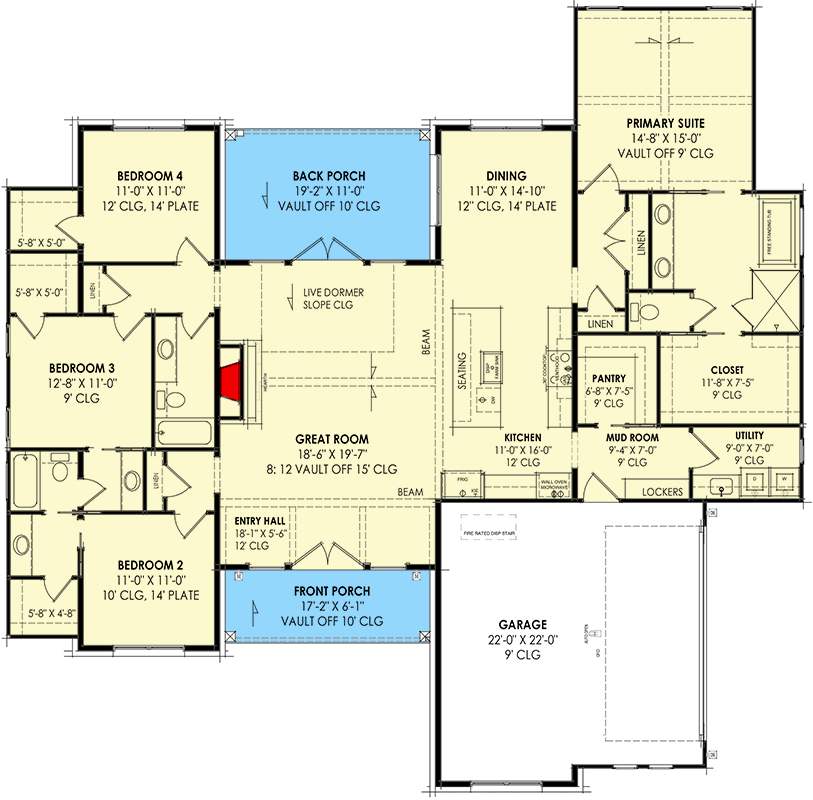
And this living space?
It’s anything but ordinary.
It’s bordered by both a front and a rear porch, offering you a private escape for those early morning coffees or evening glasses of wine, making every moment of solitude a delightful experience.
At the core of this inviting space stands a majestic vaulted ceiling, towering over a grand fireplace in the great room.
Feel free to adopt an air of royalty; after all, this is your kingdom.
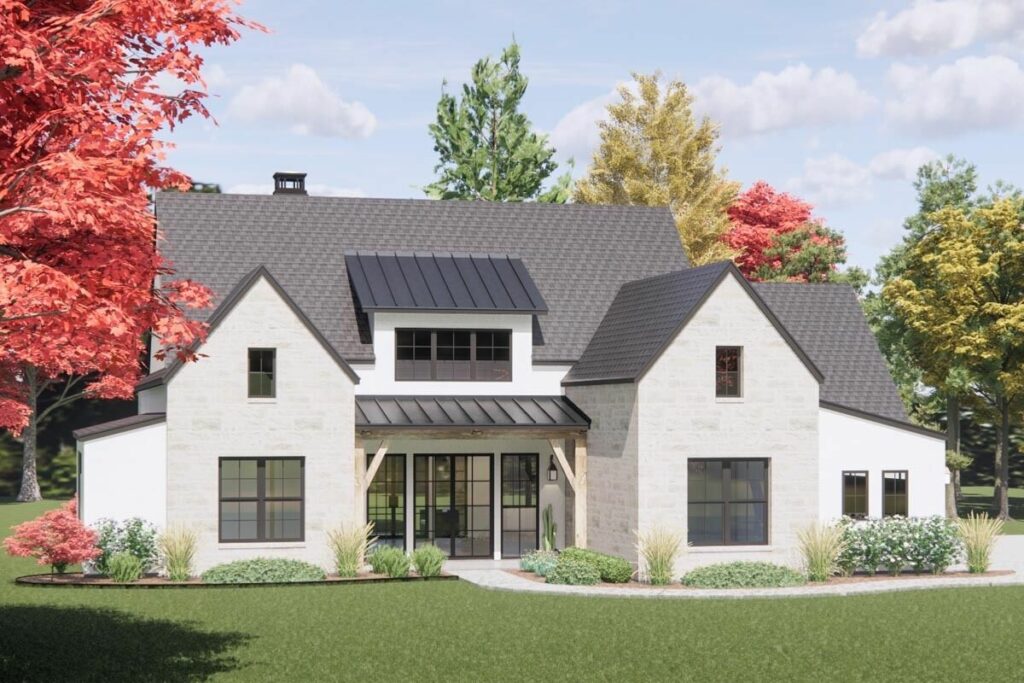
And just as you’re soaking in the grandeur, the aroma of sizzling bacon drifts in.
Thanks to the open floor plan, you glide seamlessly into the kitchen, ready to whip up a delicious breakfast.
And for those who love a grand morning feast, the adjoining dining room awaits, perfect for hosting those lavish brunch gatherings.
Now, let’s venture into the primary suite, a realm reminiscent of royal chambers from the tales of old, designed with your utmost privacy in mind.
It’s a retreat fit for royalty, complete with a bathroom boasting five fixtures—imagine the dance space!
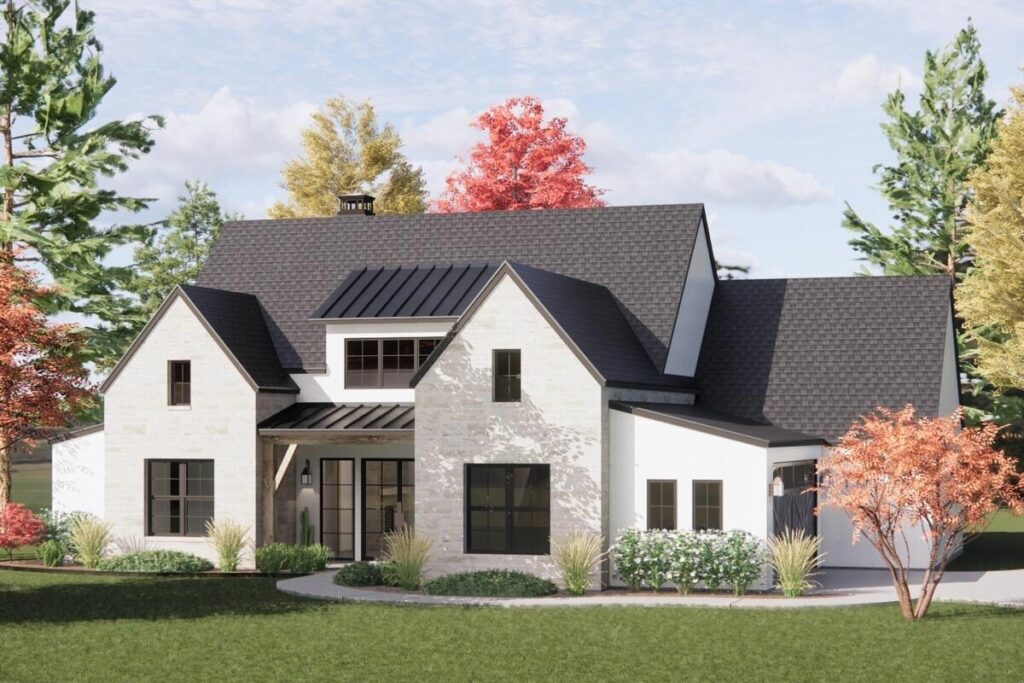
And the crowning jewel?
A walk-in closet spacious enough to tackle even the most severe “I have nothing to wear” crises.
To the left, three additional bedrooms stand ready, perfect for kids, guests, or even a dedicated clutter hideaway.
Two of these rooms share a secret—a Jack-and-Jill bathroom, putting an end to any sibling squabbles over space.
And, embracing the theme of luxury, each bedroom features its own walk-in closet.
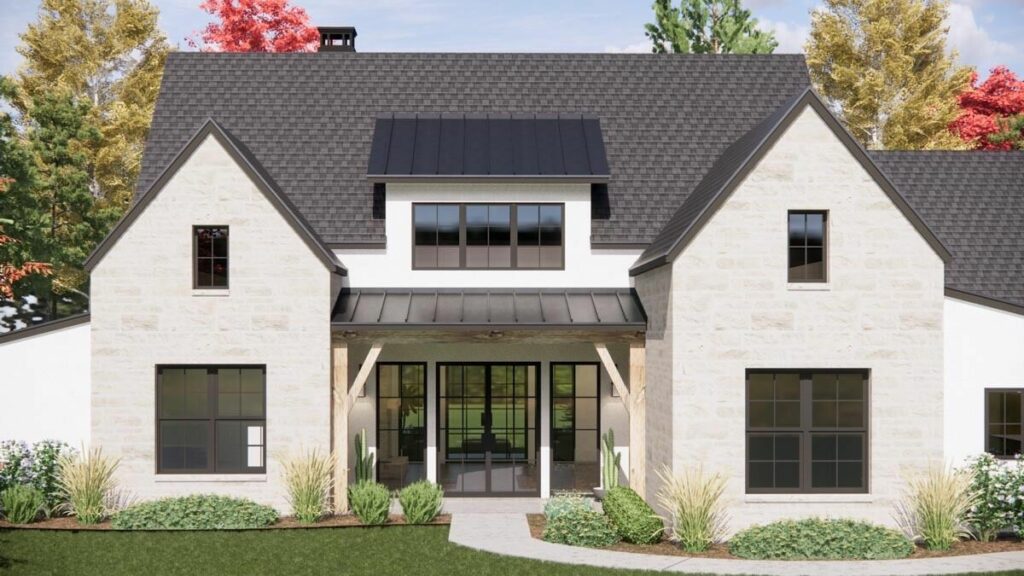
Yes, even for that eleventh pair of shoes.
Ever felt like a grocery shopping trip turned into a strategic game of pantry Tetris?
Here’s your solution: a spacious walk-in pantry positioned across from a mudroom equipped with built-in lockers, ensuring that the day’s mess stays at the door.
And the parking dilemma?
Solved with a side-entry garage that comfortably fits two vehicles, whether you’re rolling in with a vintage classic or the latest electric marvel.
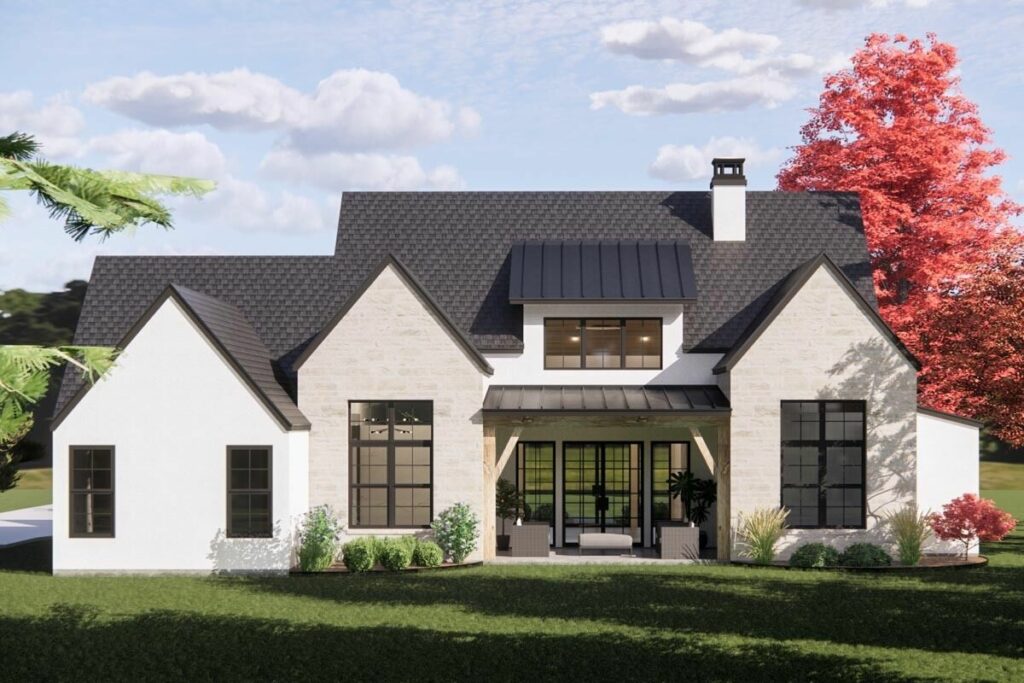
This architectural masterpiece spans 2,330 square feet, blending sleek modern design with practicality across four bedrooms and three bathrooms.
It’s not just a house; it’s the embodiment of charisma and elegance, destined to be the life of every party.
In the quest for the perfect home, it seems you may have stumbled upon a front-runner.
And while it might sound like there’s a catch waiting at the end of this glowing review, rest assured, the only surprise here is how quickly you’ll fall in love with every inch of this property.
Isn’t it magnificent?

