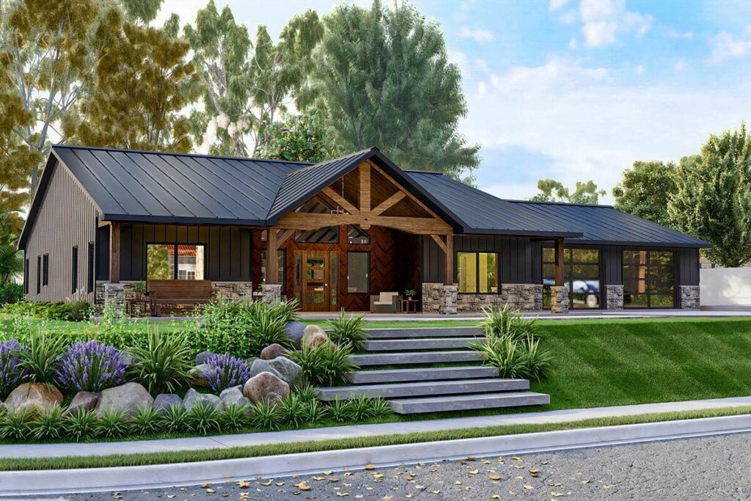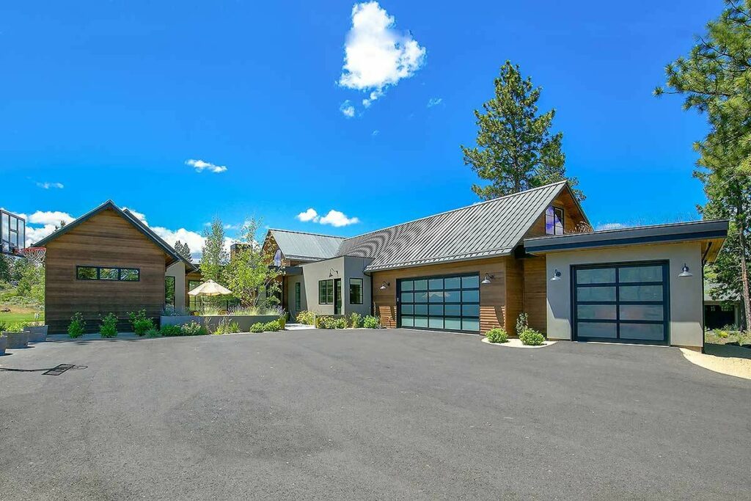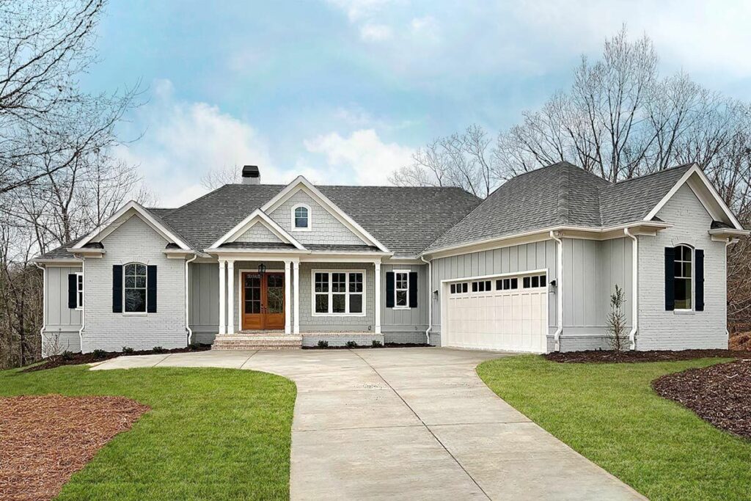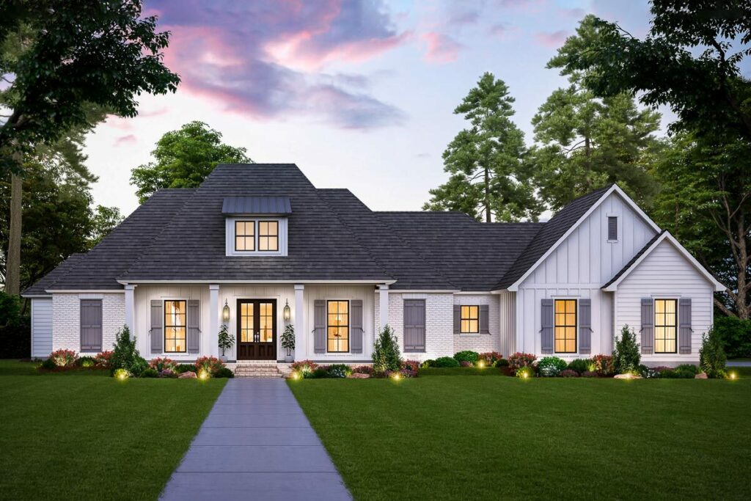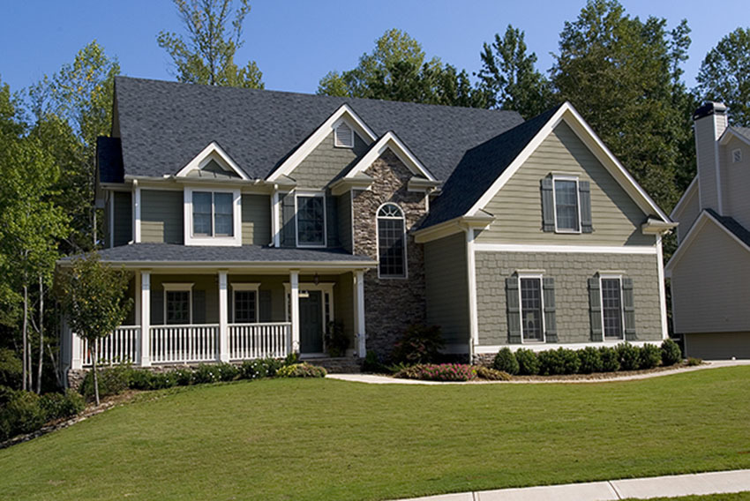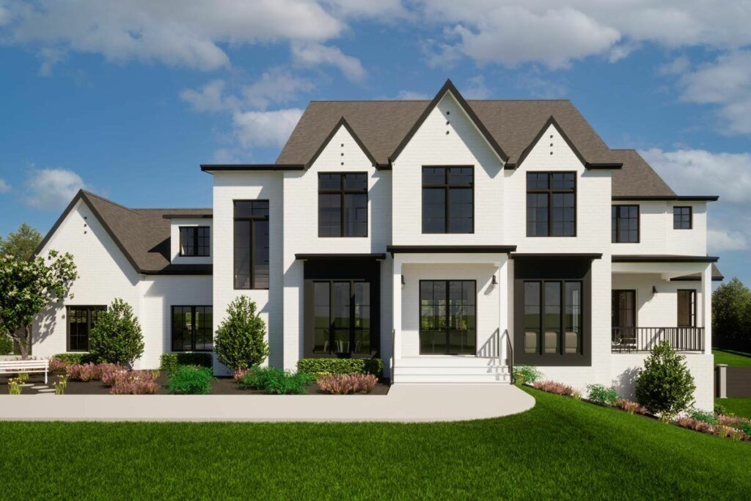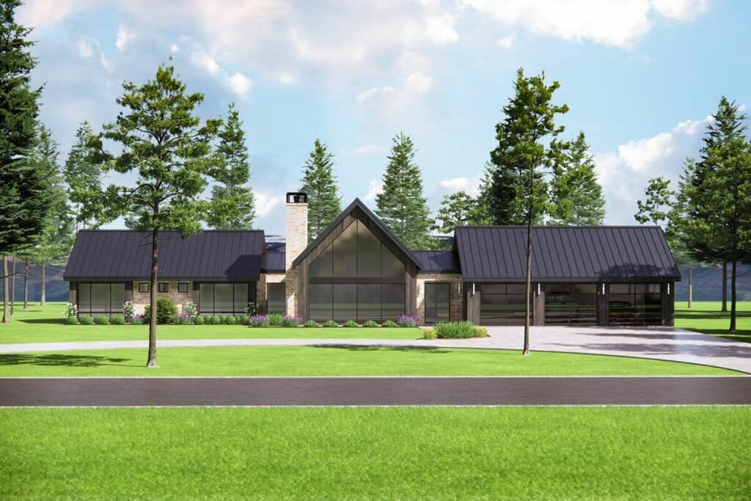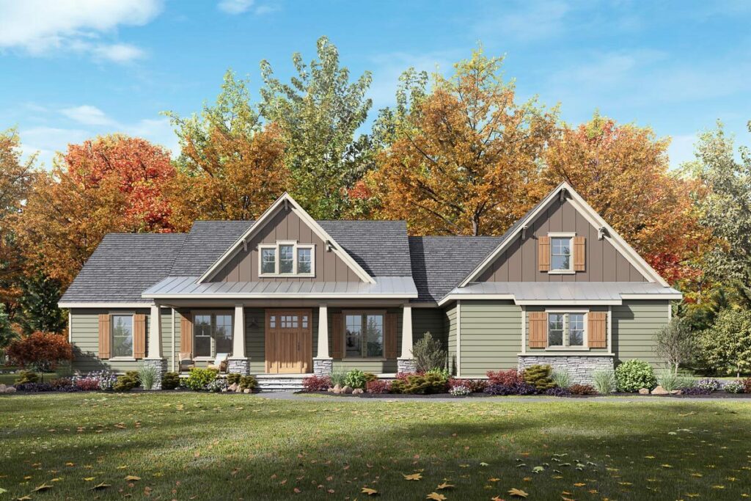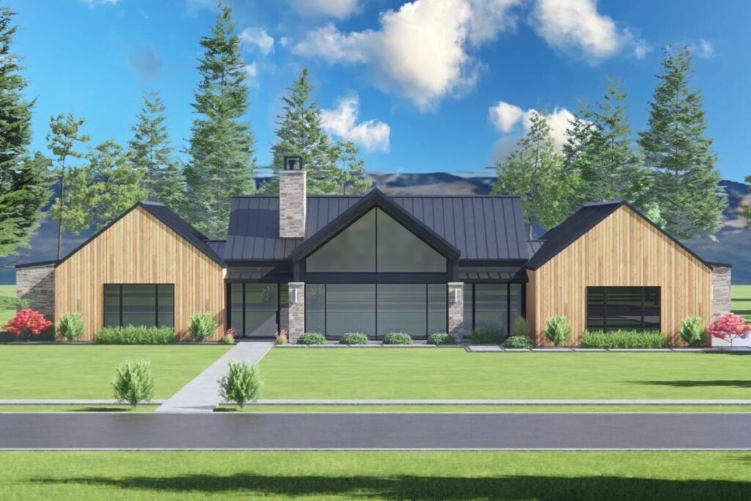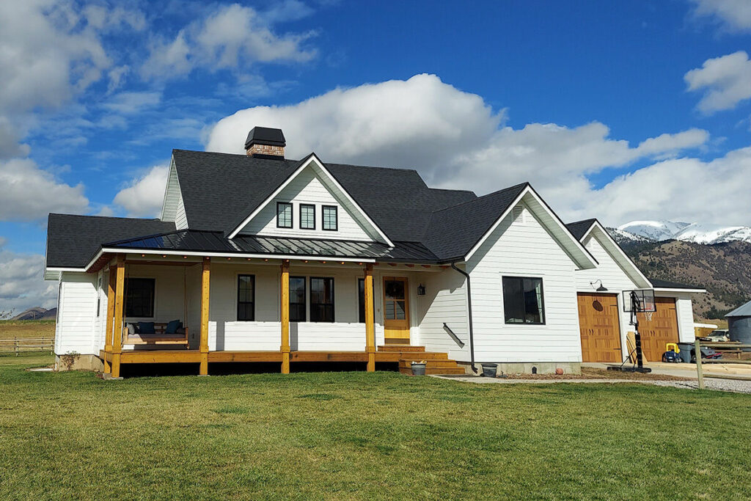New American 3-Bedroom Single-Story Farmhouse with 2-Car Garage (Floor Plan)
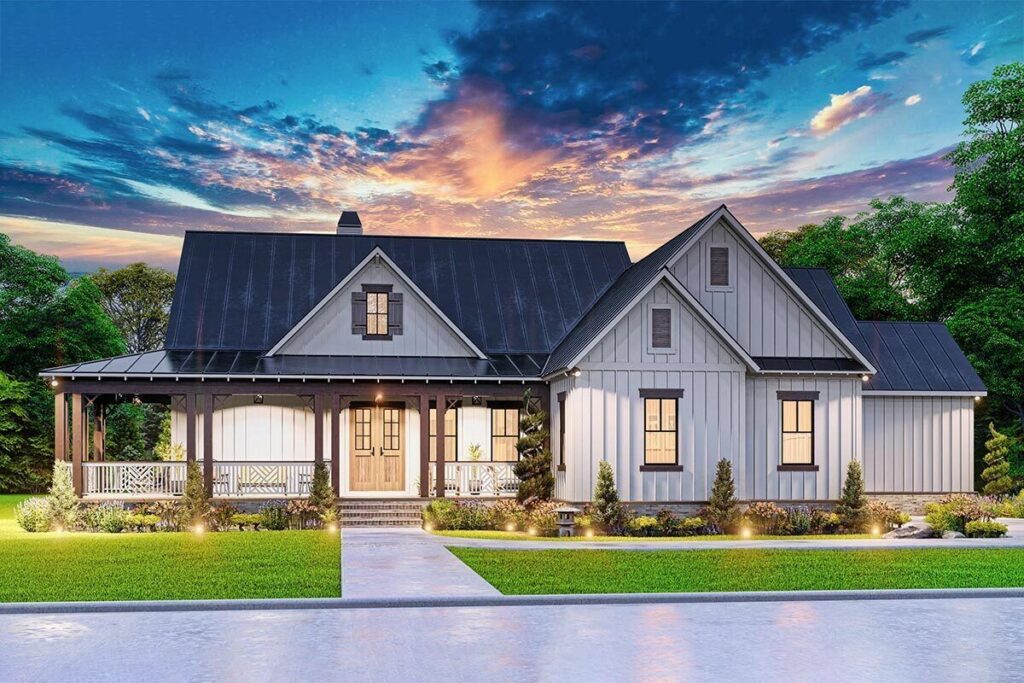
Specifications:
- 2,623 Sq Ft
- 3 Beds
- 2.5 Baths
- 1 Stories
- 2 Cars
Embarking on the quest for the perfect home often means seeking a blend of comfort, style, and functionality, with a dash of personal flair.
Imagine a dwelling where modern luxury seamlessly intertwines with rustic charm, where each open space is a venue for laughter and relaxation, and where the beauty of nature is just a window glance away.
Today, I’m excited to walk you through the New American Farmhouse Plan—a delightful blueprint featuring 3 bedrooms, 2.5 bathrooms, and a 2-car garage.
This home is the epitome of what many dream of when they picture a life balanced between sophistication and cozy rural vibes.
Starting with curb appeal, this farmhouse design extends a warm welcome much like a comforting embrace.
Stay Tuned: Detailed Plan Video Awaits at the End of This Content!
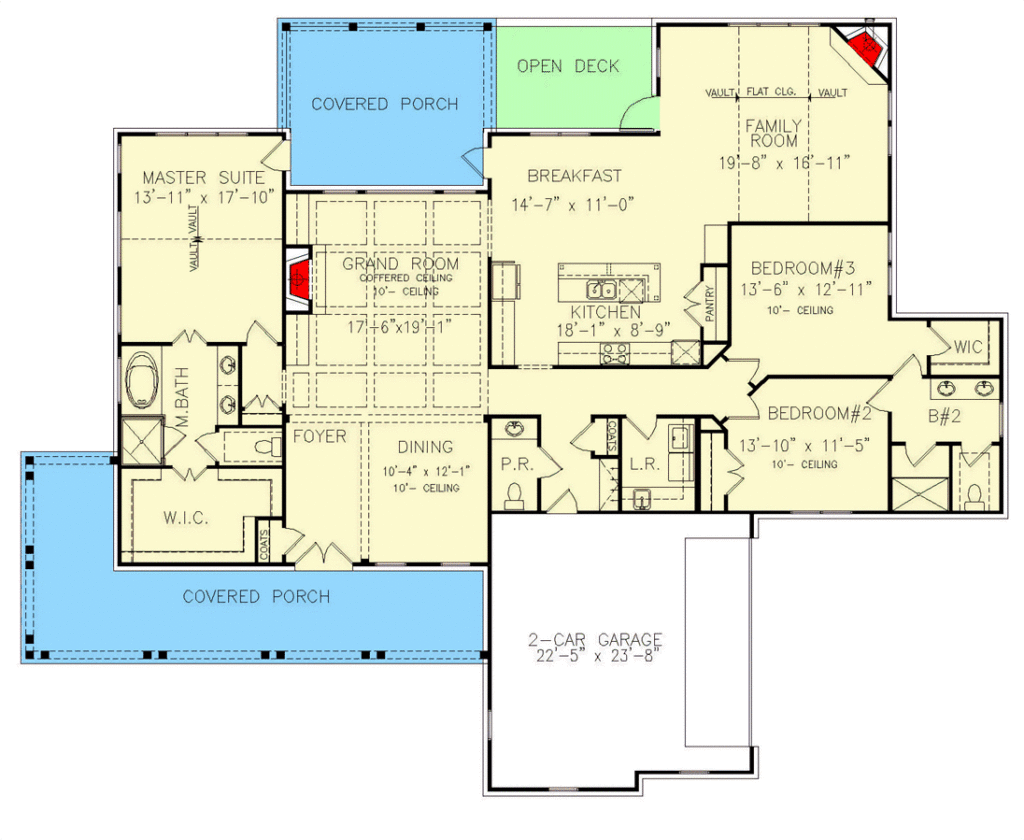
Its aesthetic, featuring board and batten siding with exposed rafter tails and a decorative gable above the French door entry, exudes a charming vibe.
The front of the home greets you with an L-shaped porch, perfect for setting up a couple of rocking chairs and watching the day unfold.
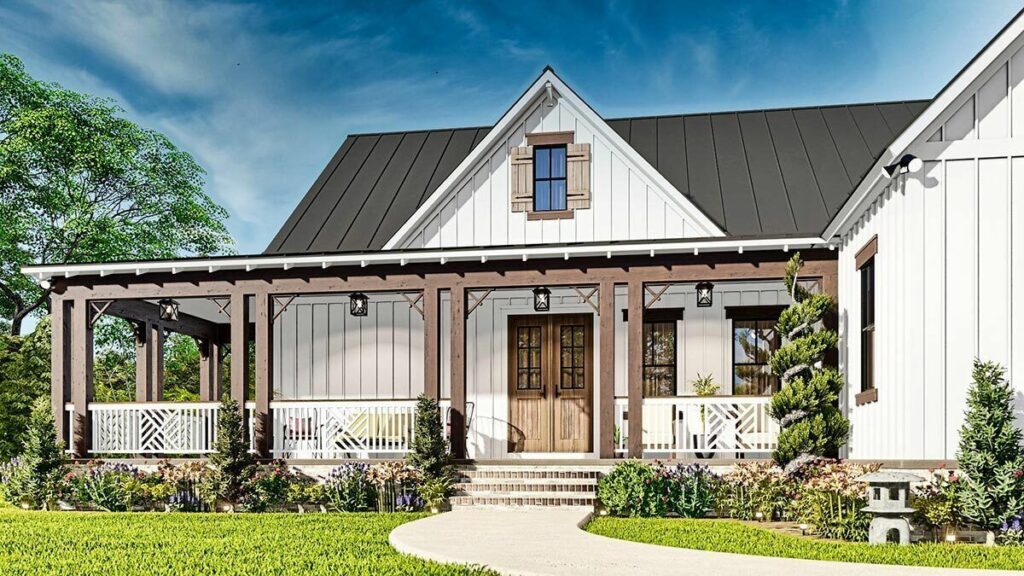
For those who cherish privacy, the back of the house offers a serene escape with a screened porch and an adjacent deck.
Ideal spots for your morning coffee or weekend barbecues with friends.
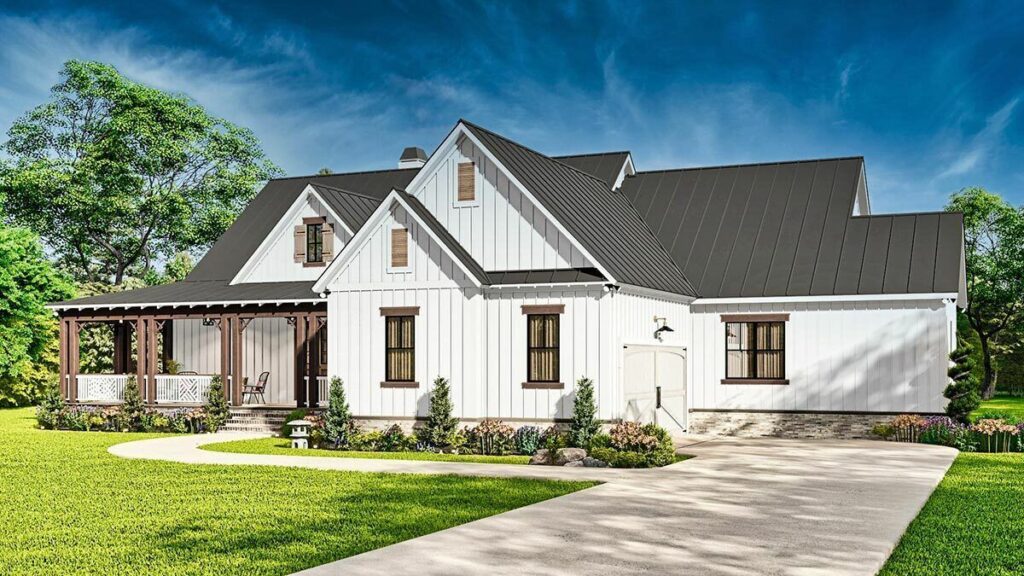
Stepping inside, the open floor design speaks volumes with its spacious and airy vibe.
The layout encourages a smooth flow between rooms, creating an inviting atmosphere that says.
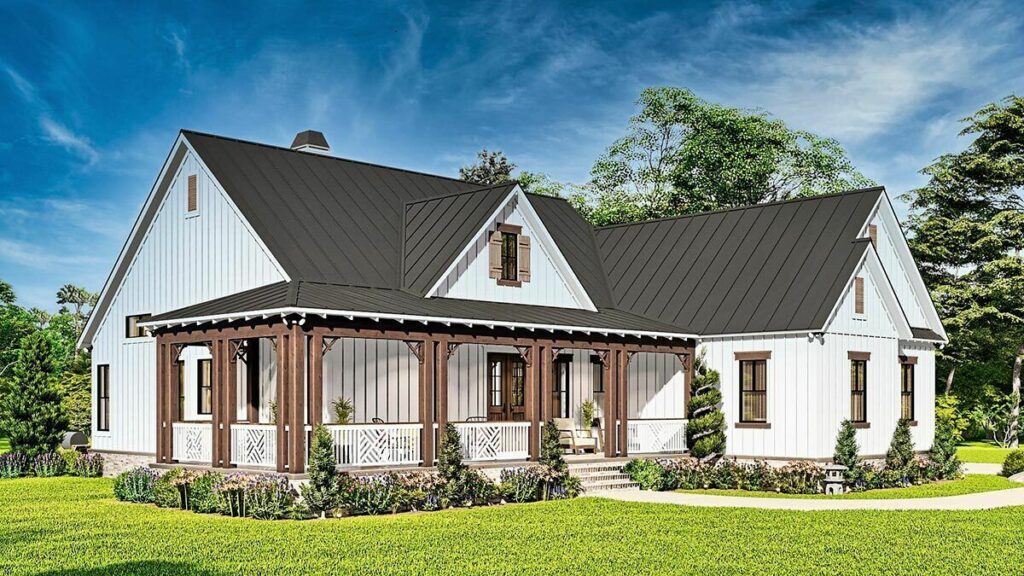
“Settle in and make yourself at home.”
The grand room, my personal favorite, features a cozy fireplace under a coffered ceiling, adding an elegant touch to the comfortable setting.
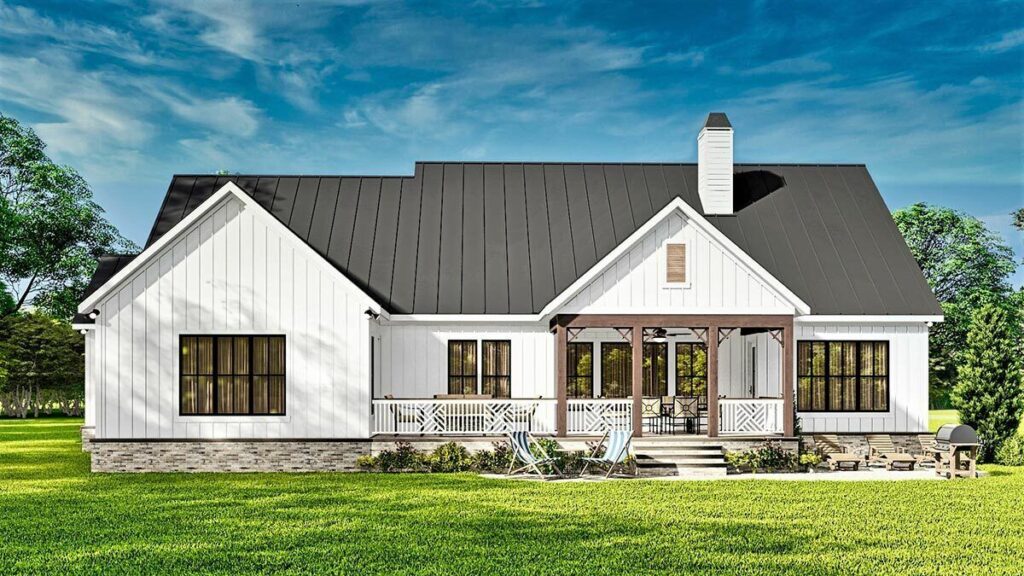
It’s the perfect spot for unwinding with a book or hosting guests, all while enjoying views of your scenic backyard.
The farmhouse plan also boasts a vaulted family room, another standout space that brings the concept of a family gathering spot to life.
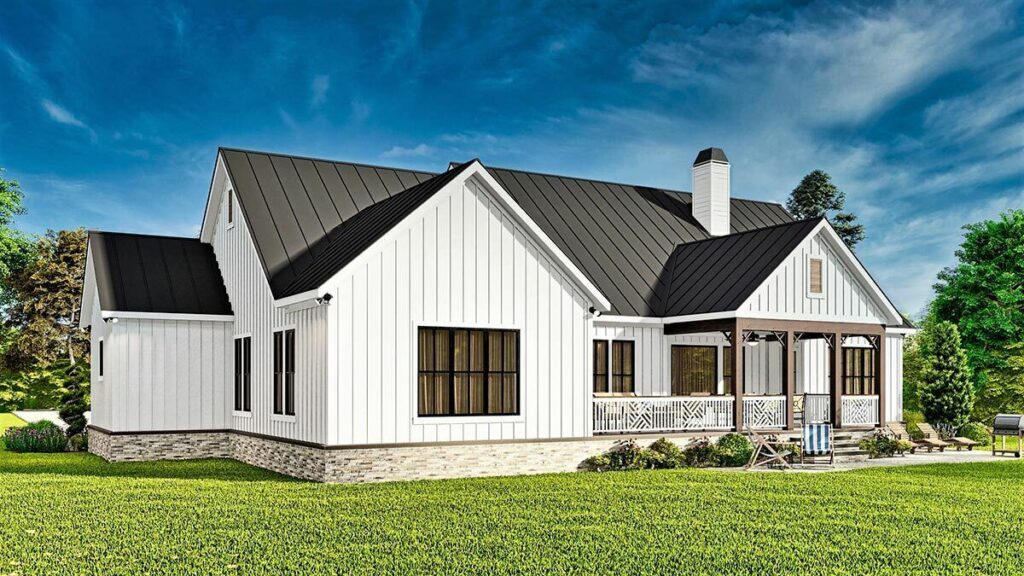
It includes a corner fireplace for those colder nights and offers direct deck access, which makes indoor-outdoor living fluid and natural.
Picture the ease of hosting a gathering where the family room and deck serve as the heart of your home, allowing for effortless mingling and access to refreshments.
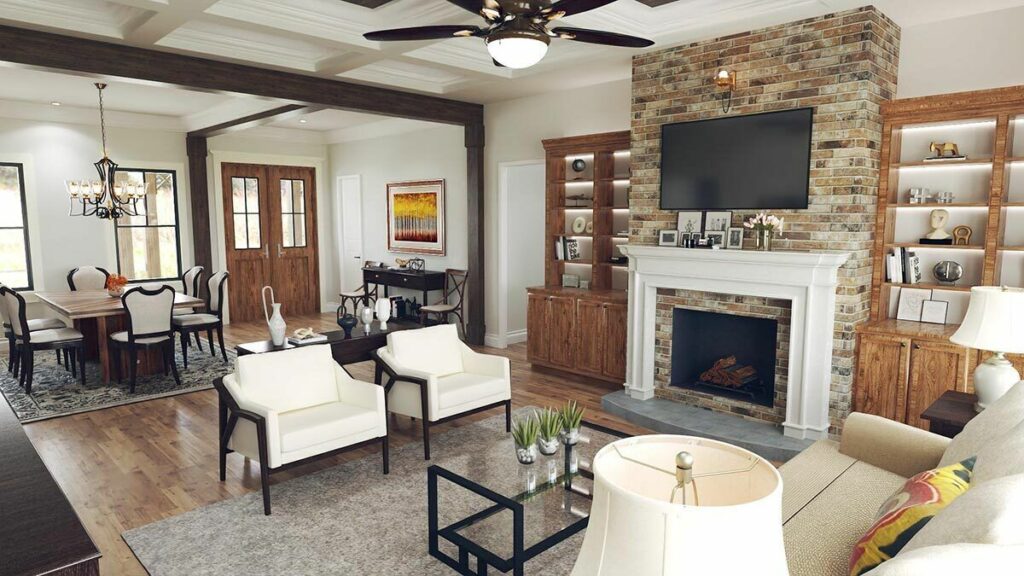
The master suite of this home is nothing short of a sanctuary.
Located for optimum privacy, it features a vaulted ceiling and a layout that separates it from the other bedrooms, ensuring a quiet, serene retreat.
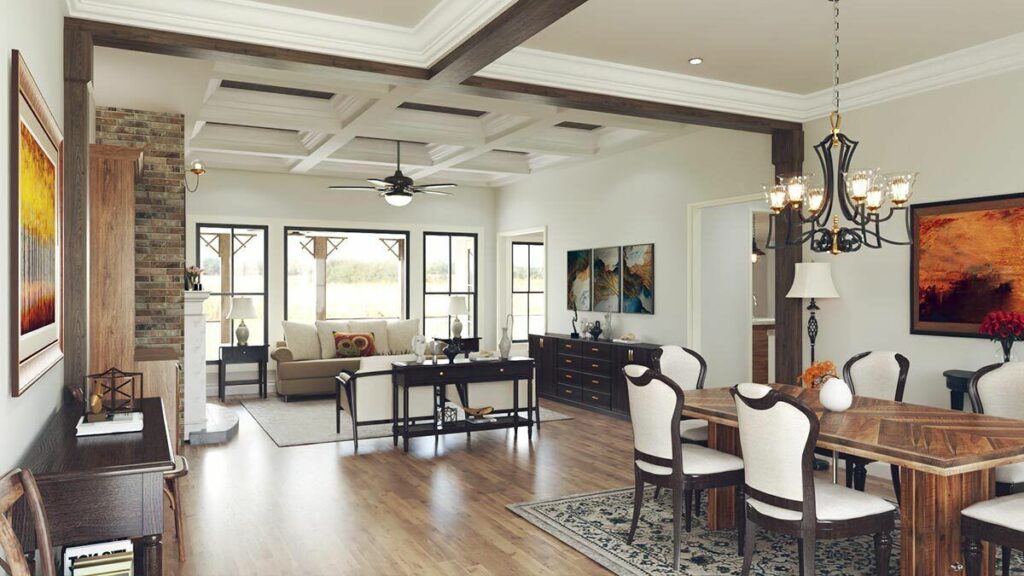
The additional bedrooms are thoughtfully placed on the opposite side of the home and share a Jack and Jill bathroom.
Enhancing privacy and convenience for everyone.
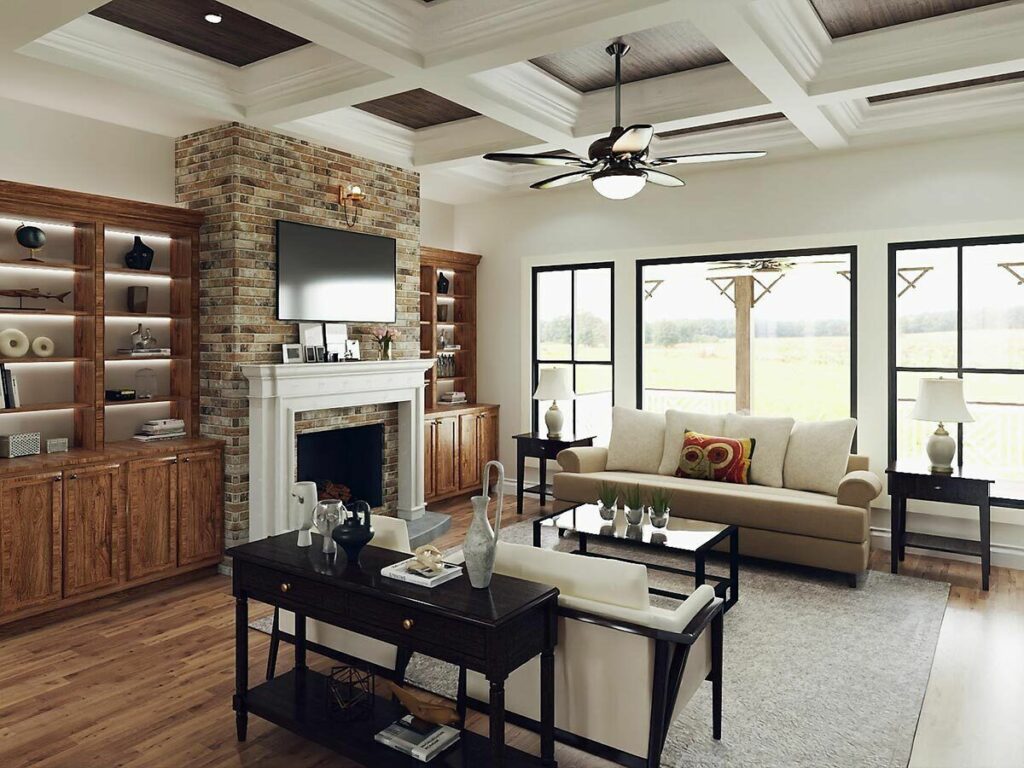
This farmhouse spans 2,623 square feet of heated living area, offering ample space for a variety of life’s stages and activities.
Whether you’re expanding your family, welcoming guests, or indulging in hobbies, this home adapts to meet your evolving needs.
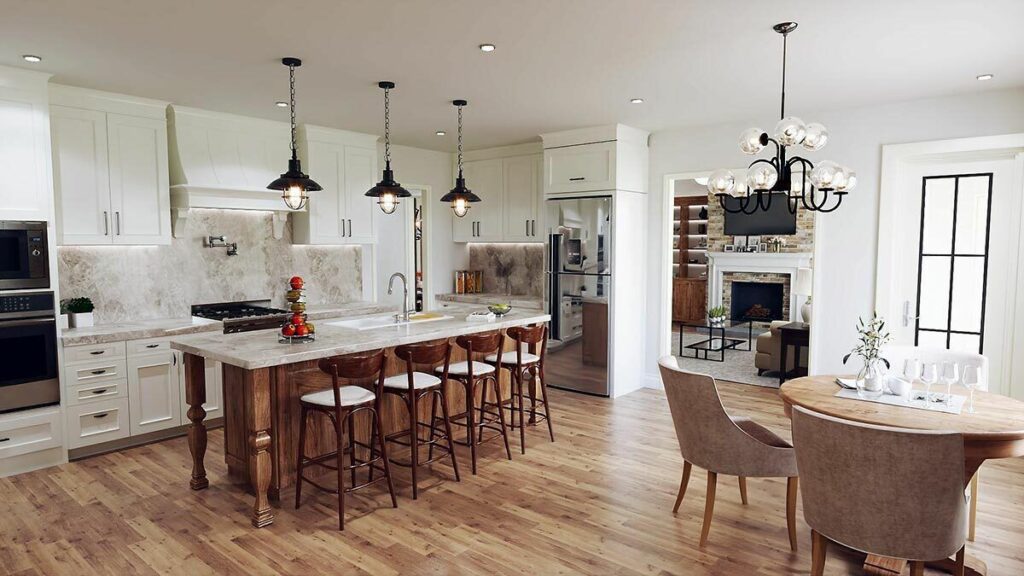
Additionally, the 2-car side-entry garage does more than just protect your vehicles.
It provides substantial storage space, making it easy to keep your home organized and clutter-free.
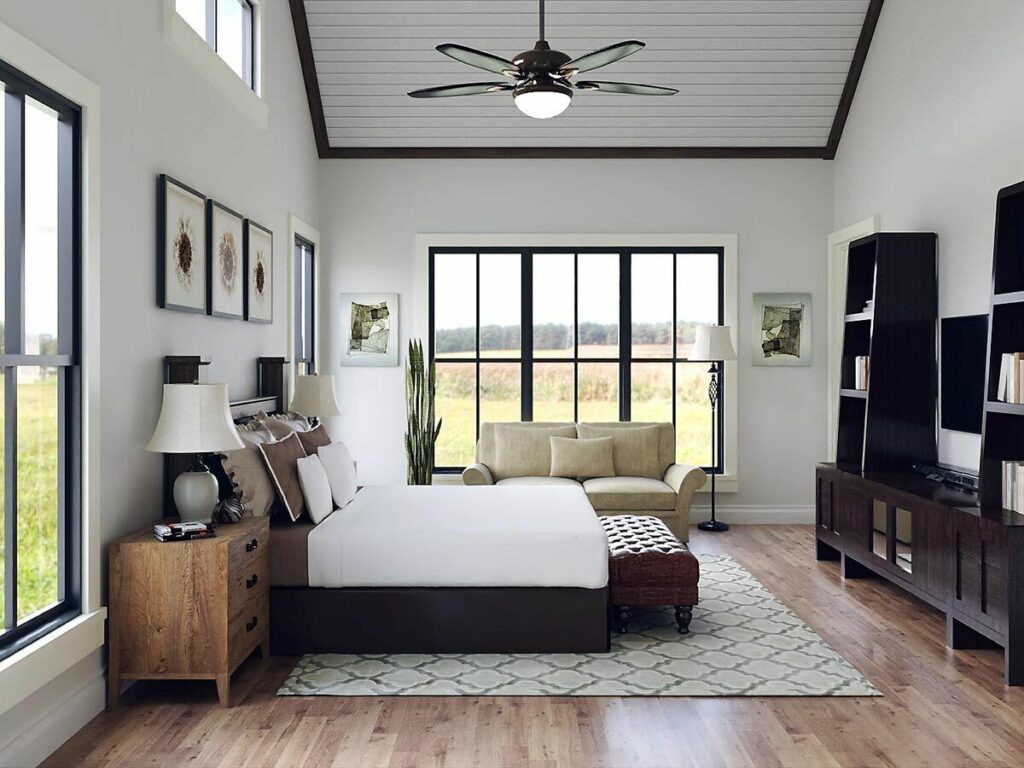
In summary, the New American Farmhouse Plan isn’t just a structure—it’s a foundation for a fulfilling life.
It marries the timeless allure of a rustic farmhouse with the practicalities of modern living in a layout that emphasizes ease and enjoyment.
If you’re searching for a home that offers both space and style, with a touch of pastoral elegance.
This plan might just be where your dreams flourish.
It’s more than a house—it’s a backdrop for the beautiful life you aspire to create.
Here’s to new beginnings and memorable moments in your future farmhouse home!

