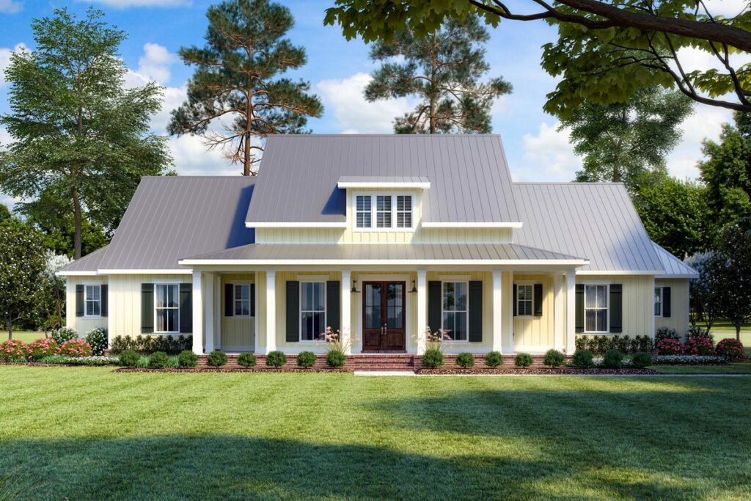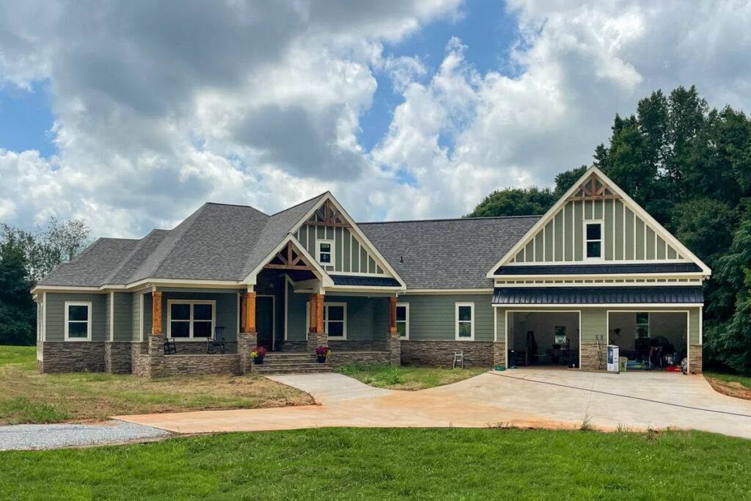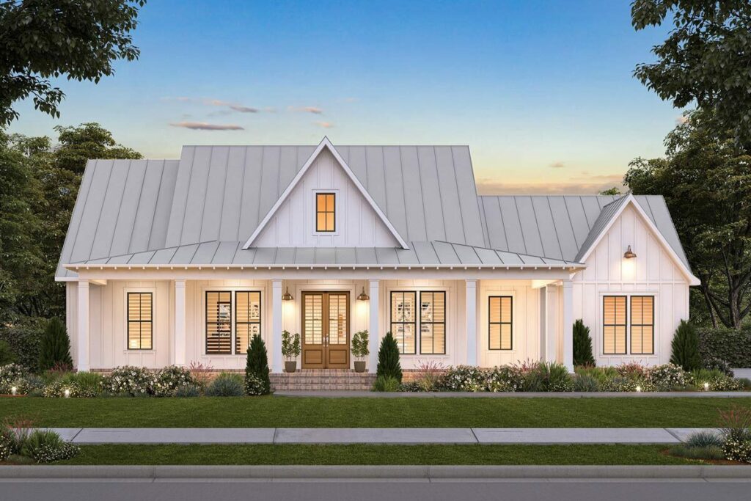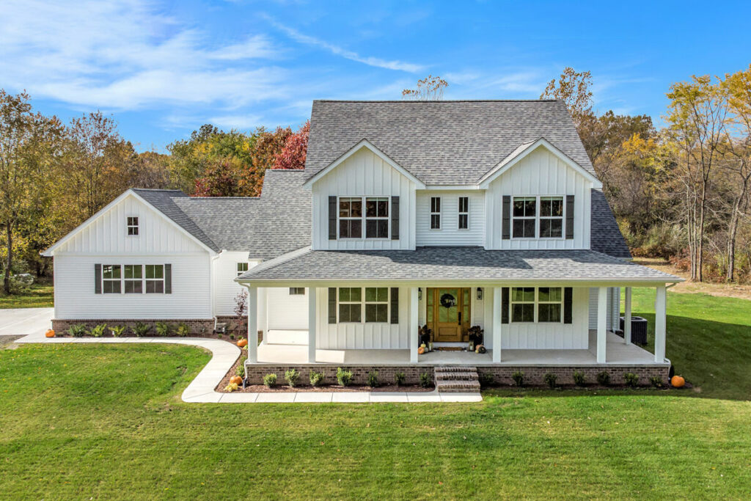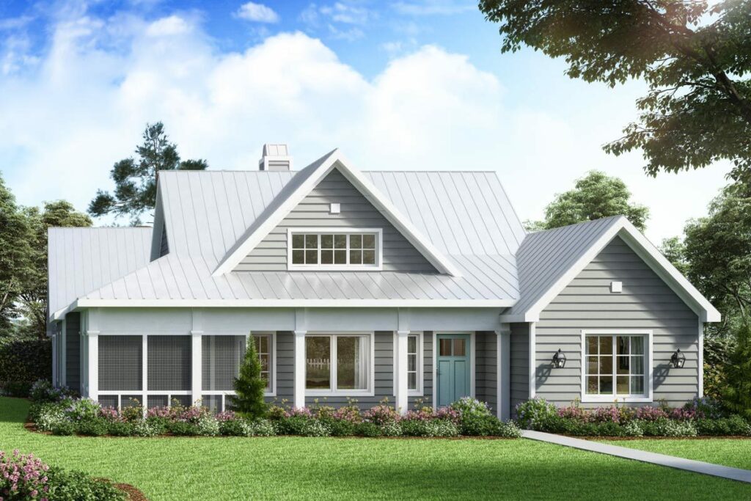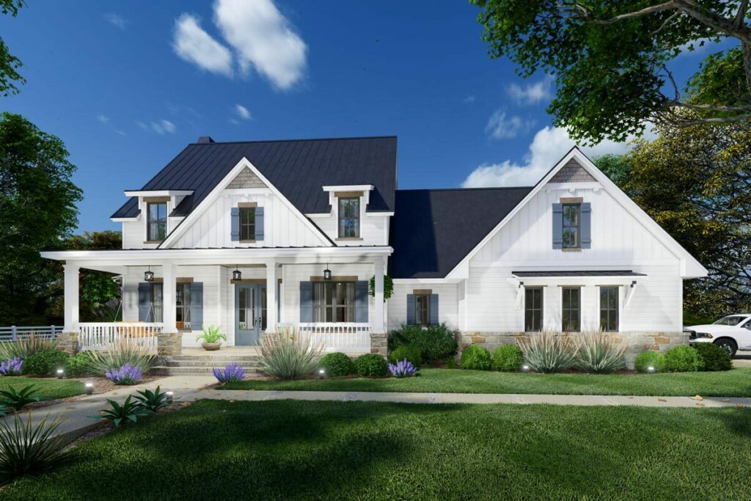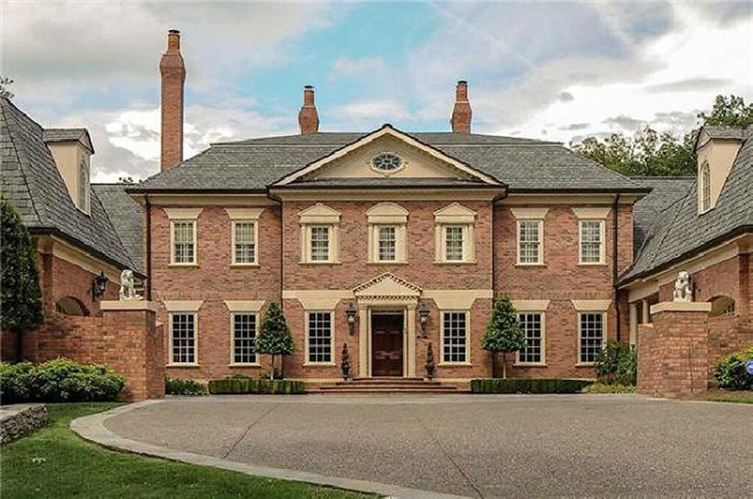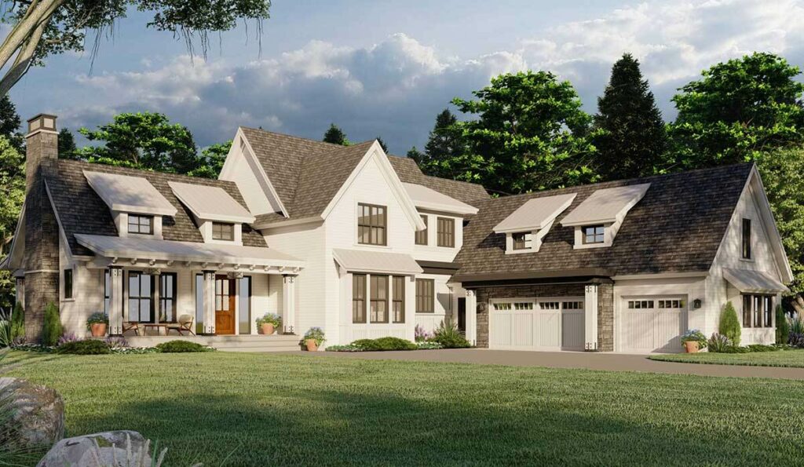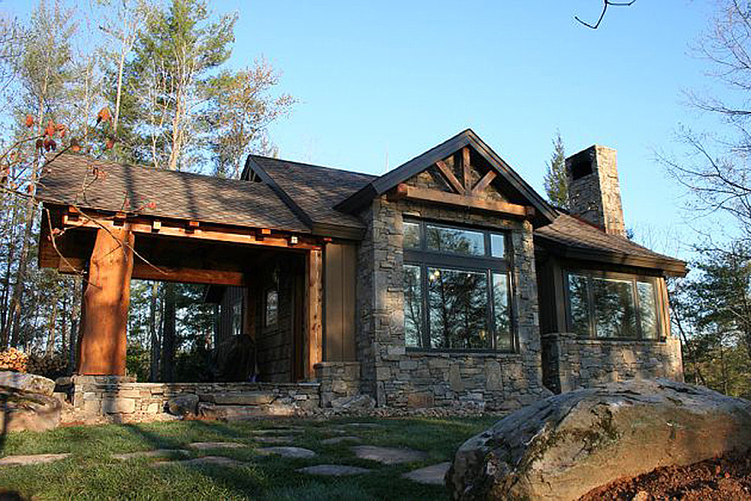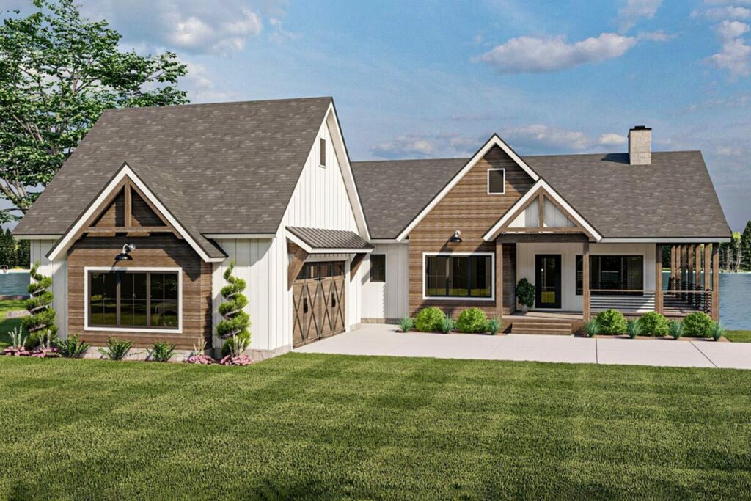New American 3-Bedroom Dual-Story House with Unique Angled Garage (Floor Plan)
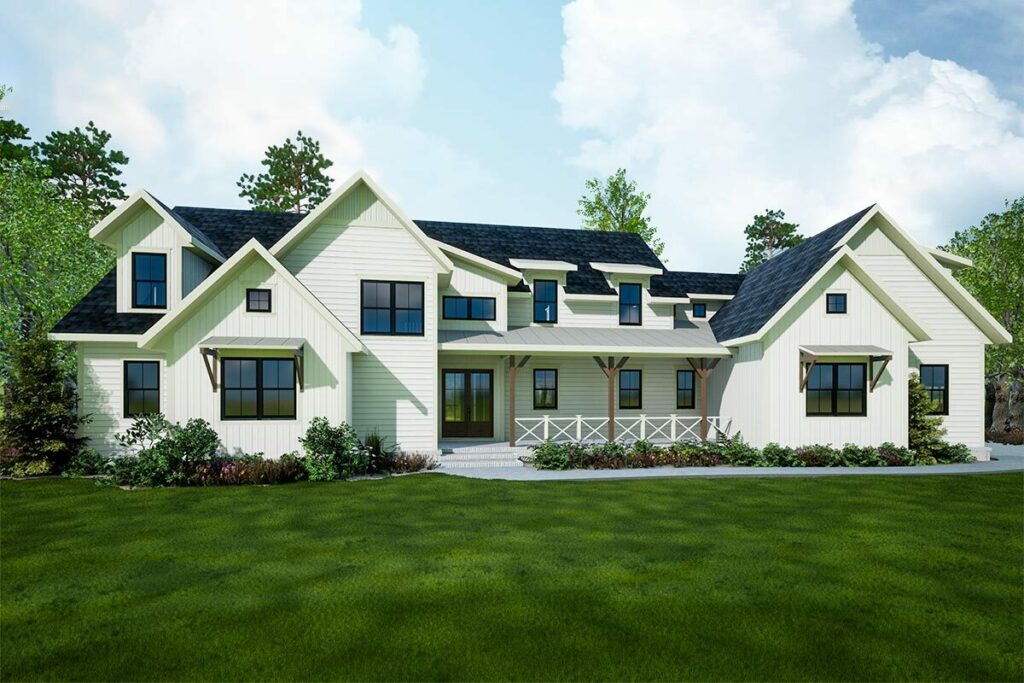
Specifications:
- 3,861 Sq Ft
- 3 Beds
- 3.5 Baths
- 2 Stories
- 3 Cars
Ah, the excitement of finding that perfect home!
There’s something magical about visualizing life in a space that’s designed just for you.
Join me today as we dive into a delightful exploration of a New American-style home that’s as enchanting as it is functional—a 3-bedroom beauty that might just stir your creativity and vision.
Let me paint a picture of this architectural gem, boasting a sprawling 3,861 square feet across two floors, complete with a cleverly designed angled garage that can fit three cars.
Yes, an angled garage—how unique is that?
But before we get too carried away, let’s discover all the other treasures this home has to offer.




From the first look, you’re greeted by striking gabled overhangs and a seamless blend of vertical and horizontal lines across a crisp, white siding.
This design isn’t just aesthetically pleasing—it’s crafted to draw you in.
This home isn’t all about looks; it’s packed with practical features too.
Consider the laundry/mudroom, a cleverly placed area that divides the home from the third garage bay—ideal for converting into a workshop or a cozy retreat for your gardening tools.
The opportunities here are limitless!
Step inside, and you find yourself in the central hub of the home.

This shared living space is where life buzzes, with energy flowing freely from room to room.
Enormous windows reach nearly from floor to ceiling, bathing the interior with natural light and offering a view that makes each day brighter.
On those perfect weather days, expand your living area to the screened porch.
Thanks to a multi-panel folding door, blending indoor and outdoor spaces is both effortless and chic.
Now, to the heart of many homes: the kitchen.

This kitchen is a dream for anyone who loves to cook, featuring an expansive island that’s a powerhouse of culinary potential.
Adjacent to this, a butler’s pantry stands at the ready to streamline your meal preparations and enhance your hosting capabilities.
After a bustling day of cooking and socializing, the master bedroom is your sanctuary.
Located for optimal privacy on the main level, it offers luxury with a spa-like en suite, complete with a freestanding tub, dual vanities, and a pair of walk-in closets—bliss for anyone looking to unwind in style.
Need a spot to concentrate or wind down?

The home office provides a serene place to work or relax away from the household’s hustle and bustle.
Upstairs, the thoughtful layout continues with two additional bedroom suites, each boasting its own full bathroom, affording privacy and comfort for family members or guests.
And for those who cherish a quiet corner for reading, the library with its built-in window seats offers a peaceful retreat bathed in sunlight.
And there’s even more: the optional bonus room above the garage.
This flexible space can transform into anything from a playroom to a craft area, a man cave, or an art studio—whatever your needs, this room is ready to meet them.

In essence, this house is a blend of intelligence, style, and functionality.
Whether you’re hosting a lively gathering, focusing on work, or enjoying a quiet afternoon in your library nook, this home adapts to your every need, embodying the dream of modern American living.
So why wait?
Dive into the adventure of making this dream home your reality.
It’s waiting for you, complete with that unique angled garage and a promise of a vibrant lifestyle.

