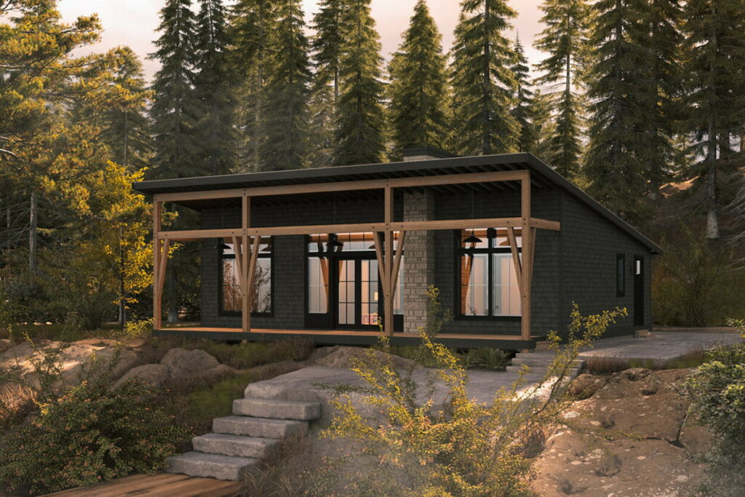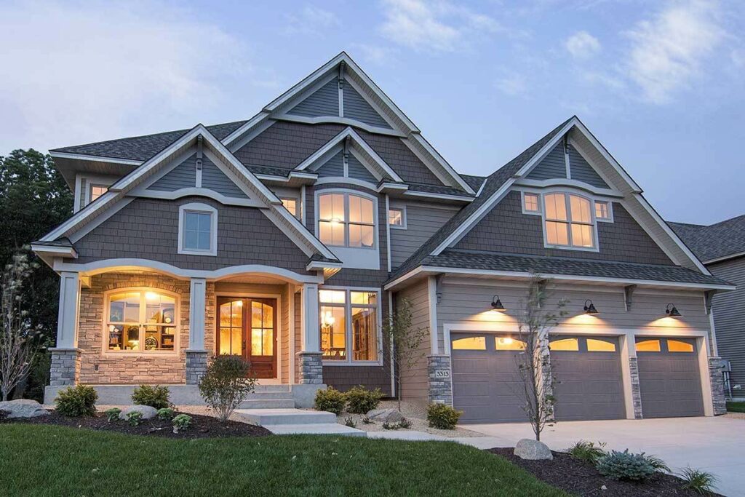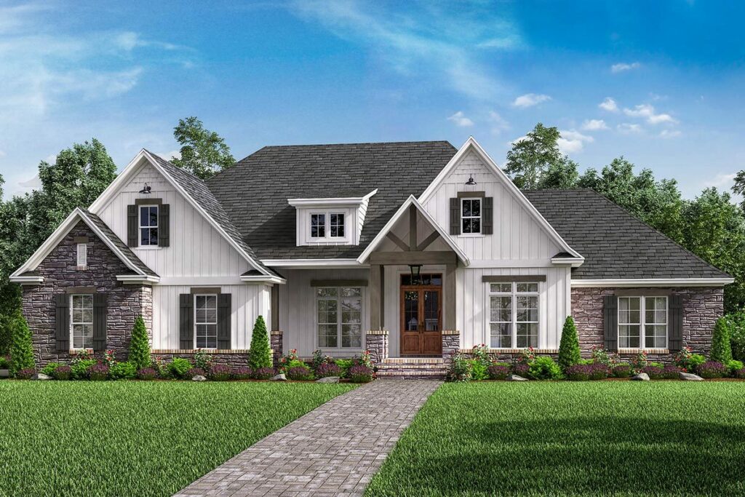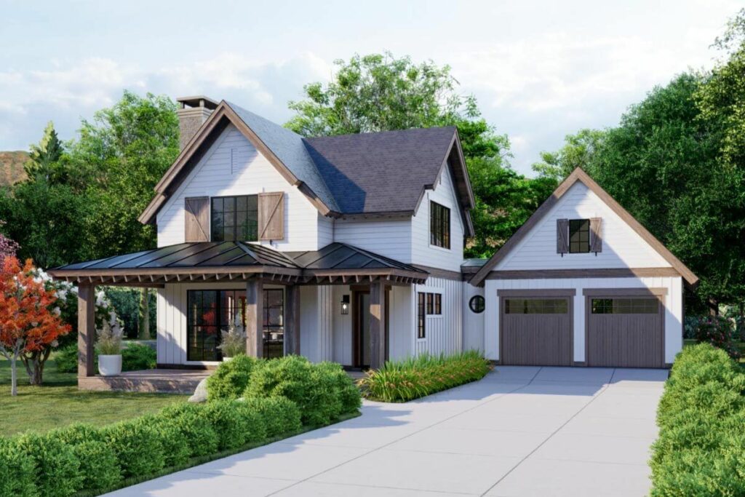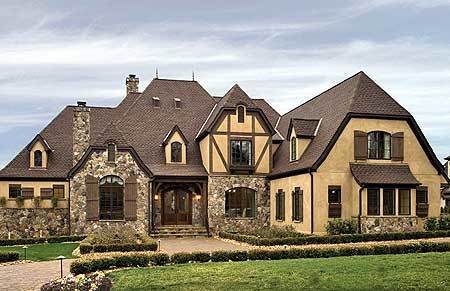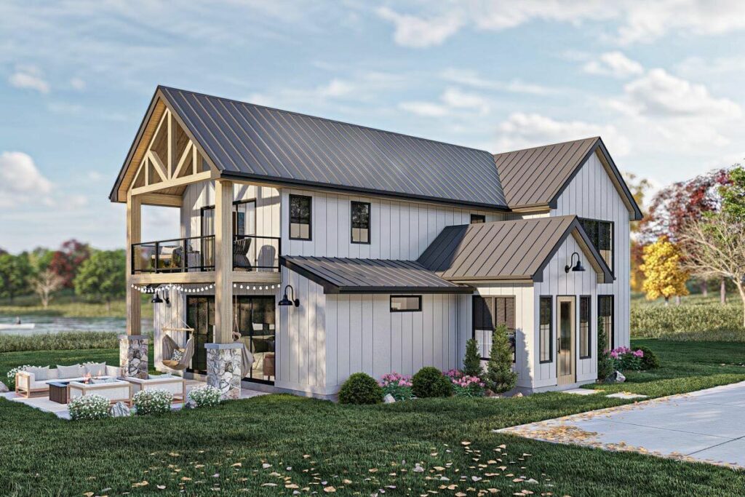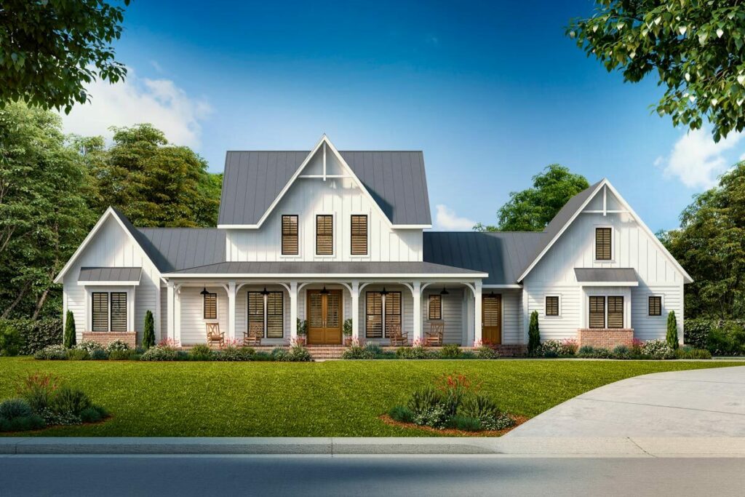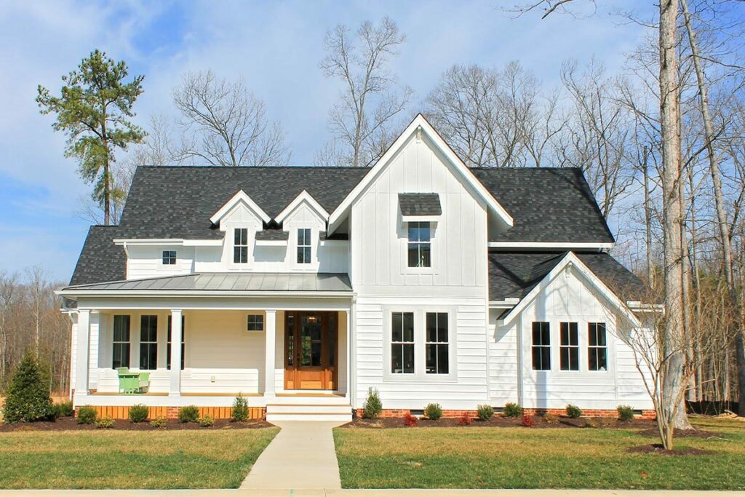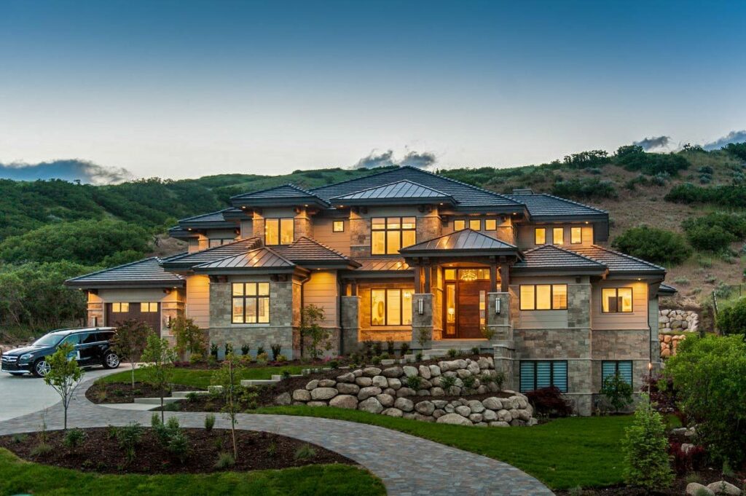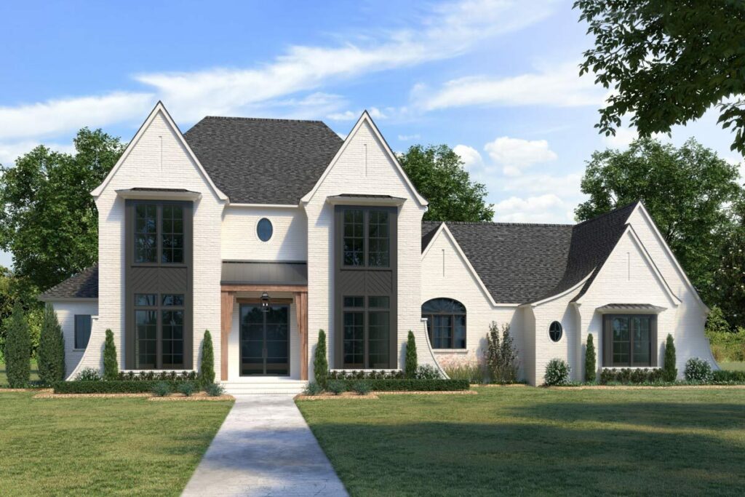New American 3-Bedroom 1-Story Farmhouse With Shed Dormer Above Open Rafter Tail Porch (Floor Plan)
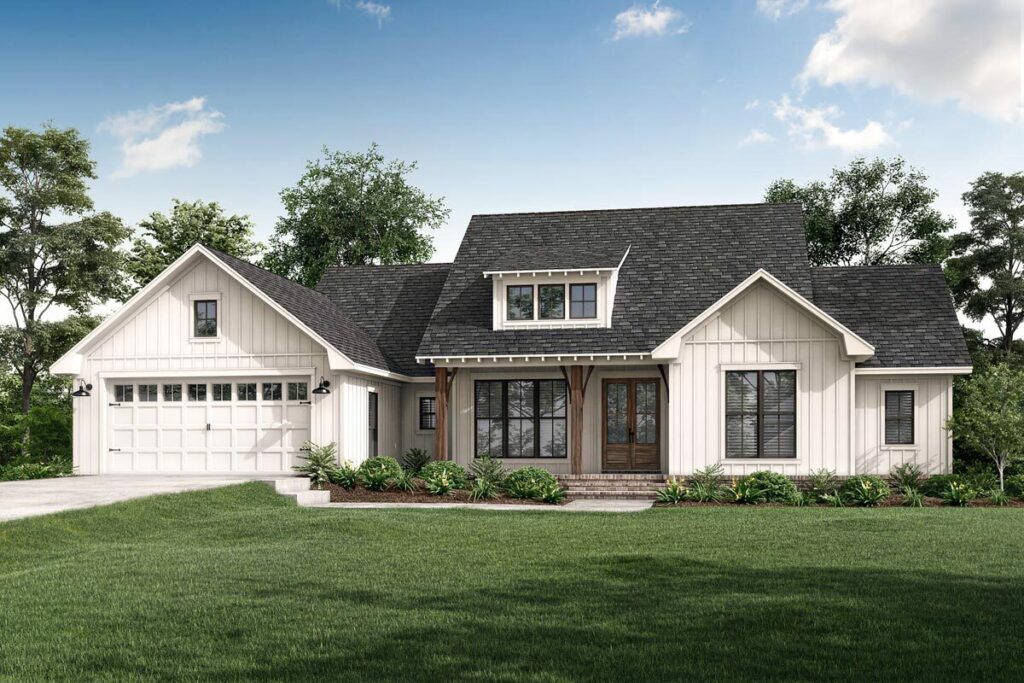
Specifications:
- 2,020 Sq Ft
- 3 Beds
- 2.5 Baths
- 1 Stories
- 2 Cars
Hello, home lovers!
Ever strolled by a dwelling and thought, “Wow, that’s straight out of a luxe lifestyle magazine!”?
Get ready, because this New American Farmhouse design is about to make you stop and stare, possibly even with a little drool (we’re not here to judge).
Picture a charming porch where you can see yourself enjoying a glass of iced tea on a warm evening.
Add to that an eye-catching shed dormer.
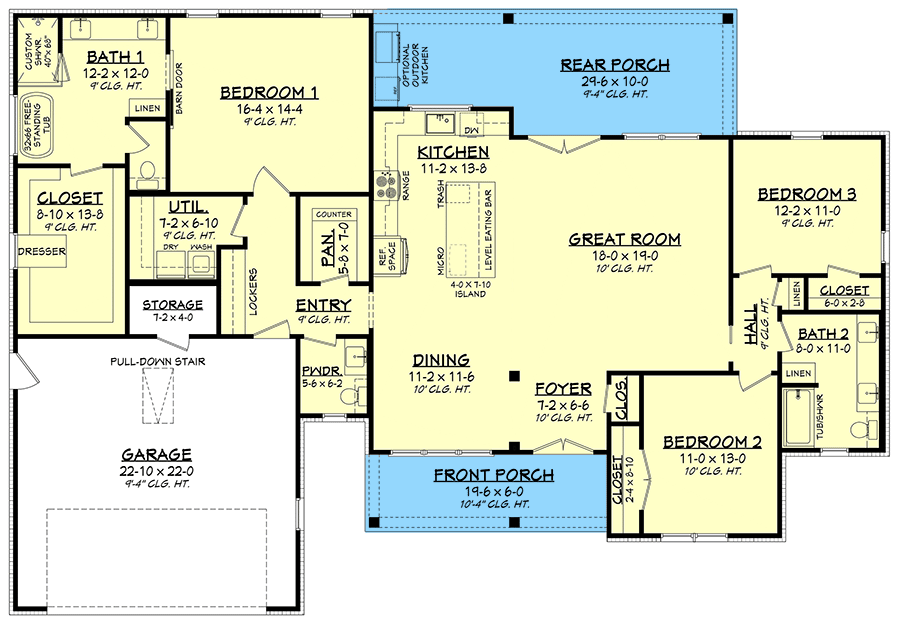
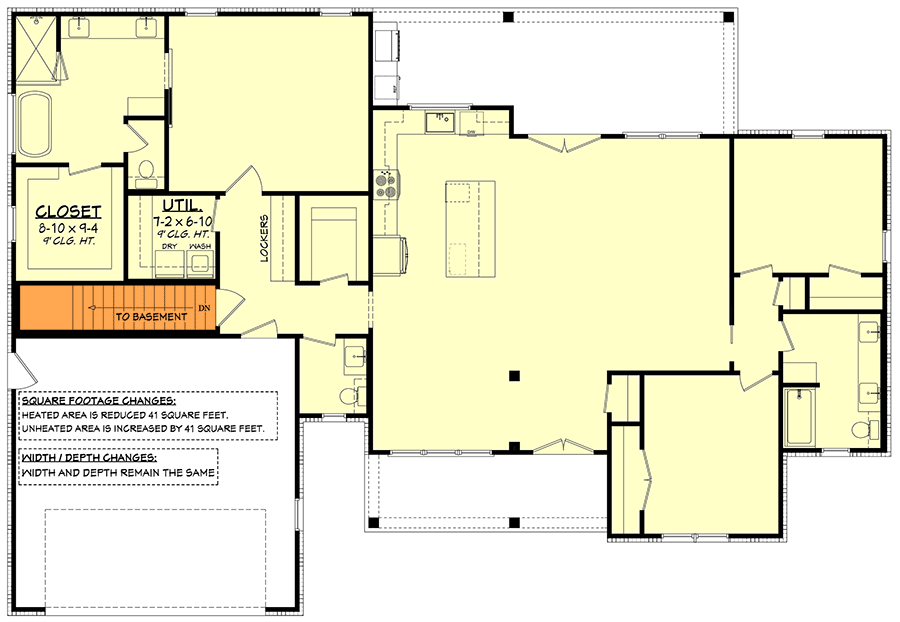
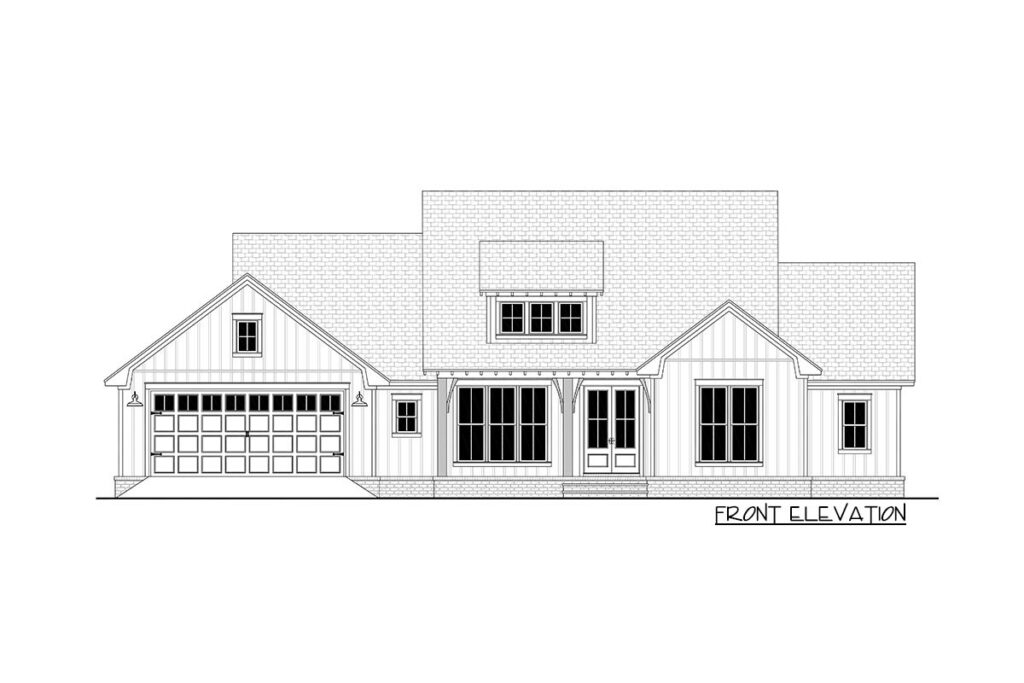
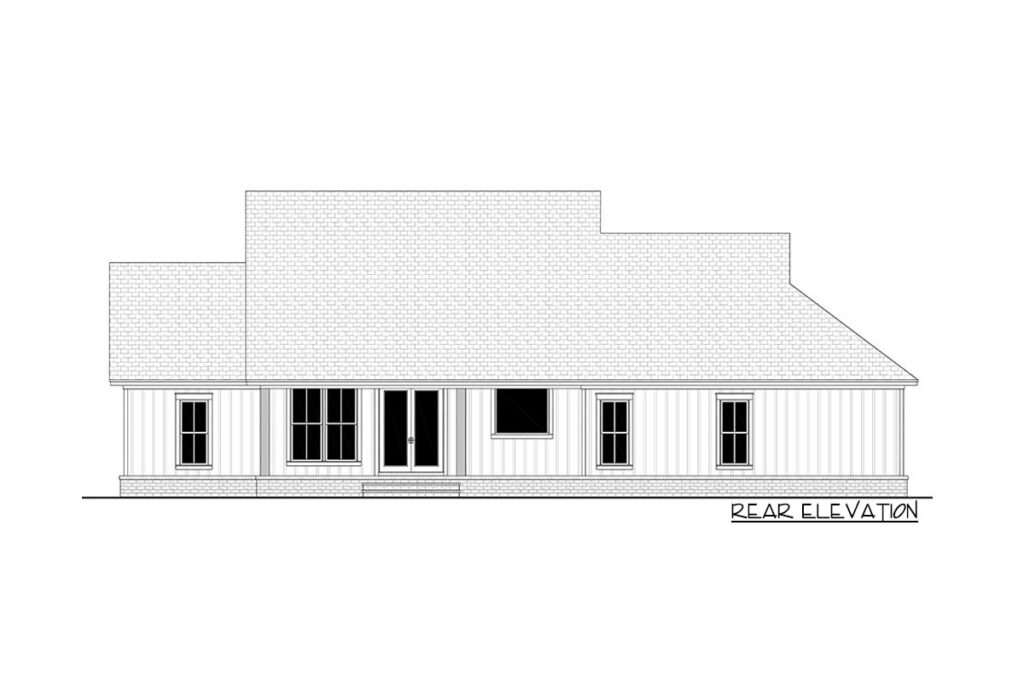
It’s pretty adorable, right?
This feature is not just about adding a cute touch to your attic; it also brings a playful element to the architecture, a nod to those who love a design with a unique twist.
As you step inside, a foyer that screams elegance welcomes you, seamlessly flowing into a dining room that seems poised for your next big family gathering.
Wait till you see the living area.
It’s all about airy space and refined style, with high ceilings that amplify the sense of grandeur.
And the windows?
They’re all about bringing in that beautiful, natural light in abundance.
Now, let’s talk about the kitchen.
This is where the magic happens (and yes, by magic, we sometimes mean the occasional culinary mishap).
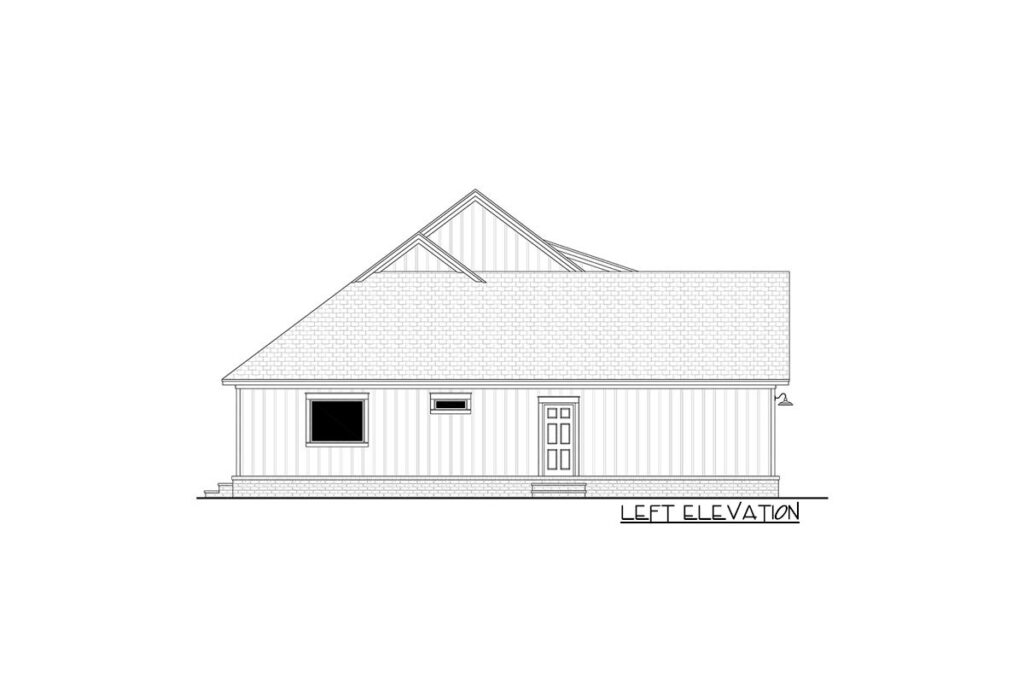
But this kitchen is far from ordinary.
It’s the kind you’ve been dreaming of and pinning onto your ‘Dream Home’ board.
It features an island with an eating bar – perfect for socializing while you whip up a feast, guided by the latest YouTube tutorial.
And the walk-in pantry is so roomy, you might momentarily lose your way.
Just kidding, but it’s definitely spacious.
The master bedroom, or the ‘Sleep Palace’ as I like to call it, is astonishingly spacious.
It’s so large, you might wonder, “Is this a bedroom or a ballroom?”
Complete with a vast bathroom and a closet that could almost require its own postal code, it’s what dreams are made of.
And those two windows inviting the moonlight to a gentle waltz each night?
Simply magical.
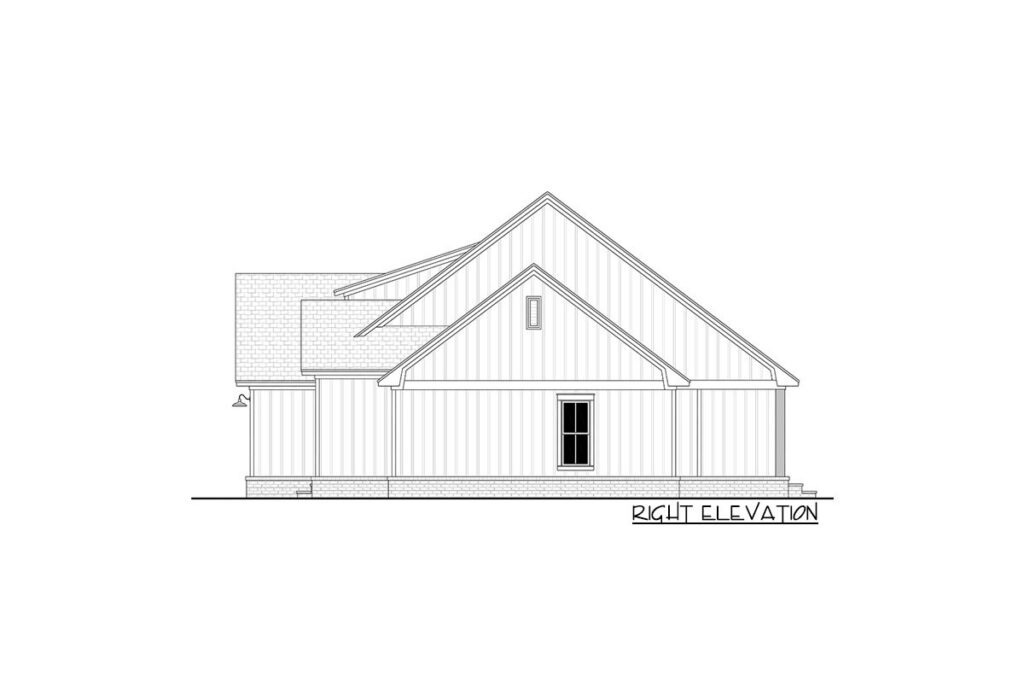
The home also offers two additional bedrooms that are anything but ordinary, sharing a stylish bathroom.
Ever come home laden with shopping bags, searching for a place to set them down?
The rear entry of this house understands you completely, equipped with convenient lockers to keep everything organized.
The days of misplaced keys are over.
Plus, a nearby powder room makes freshening up after a day out effortless.
And we can’t forget the rear porch.
It’s so spacious, it invites all sorts of activities, from family gatherings to yoga, or even spontaneous dance parties.
Feeling fancy?
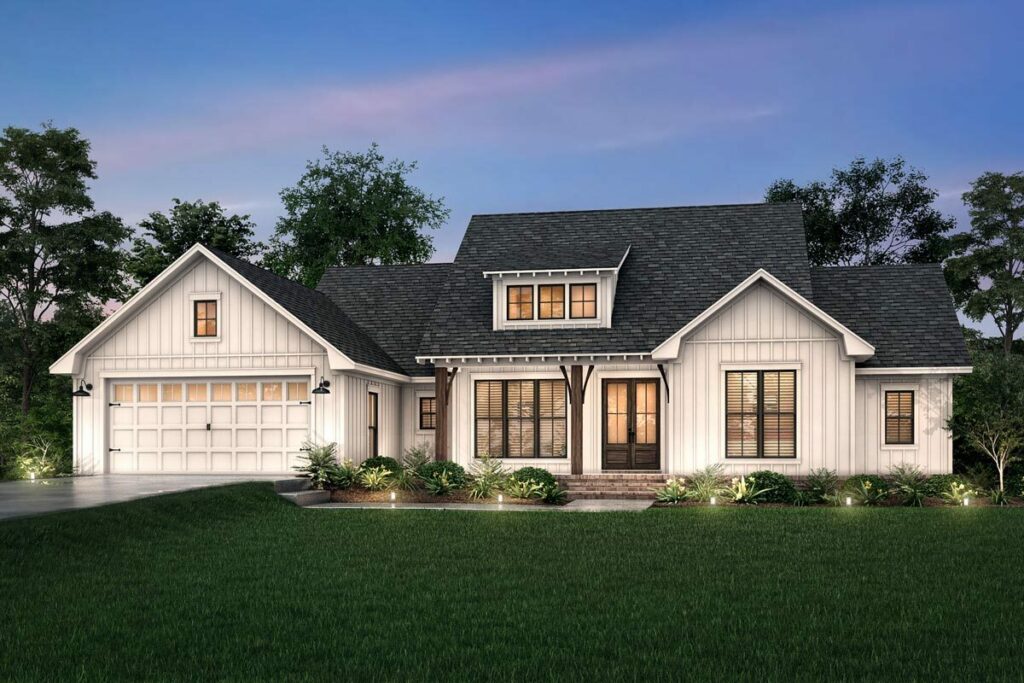
There’s an option to add an outdoor kitchen. Imagine grilling under the stars!
In summary, this 2,020 square foot sanctuary has everything: 3 bedrooms, 2.5 bathrooms, a single-story layout, and a two-car garage (or one car and a plethora of holiday decor you forgot you had).
With a blend of contemporary amenities and timeless farmhouse appeal, it’s not just a house; it’s a home.
So, when you’re envisioning your ideal living space, keep this masterpiece in mind.
Just a heads-up, you might find yourself measuring every other house against this standard of beauty!

