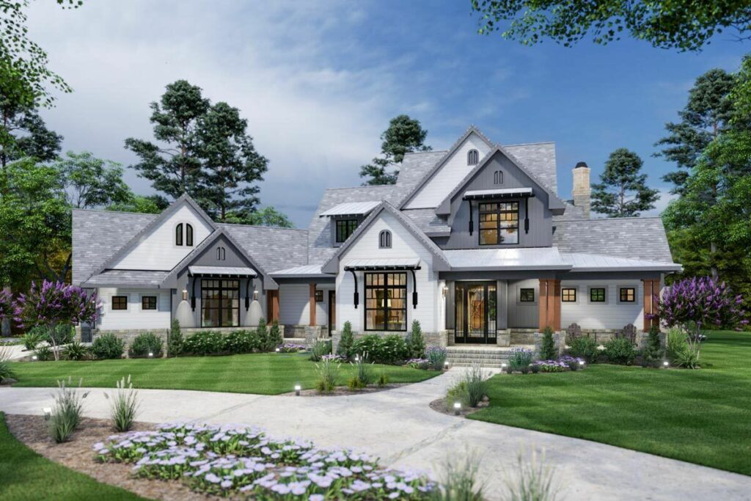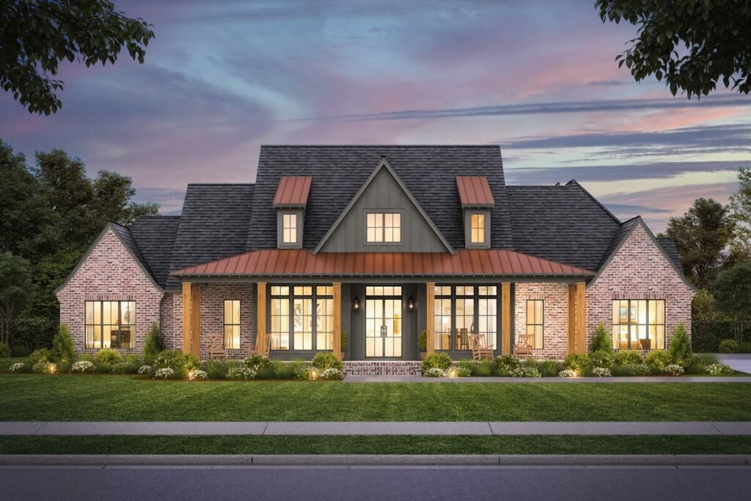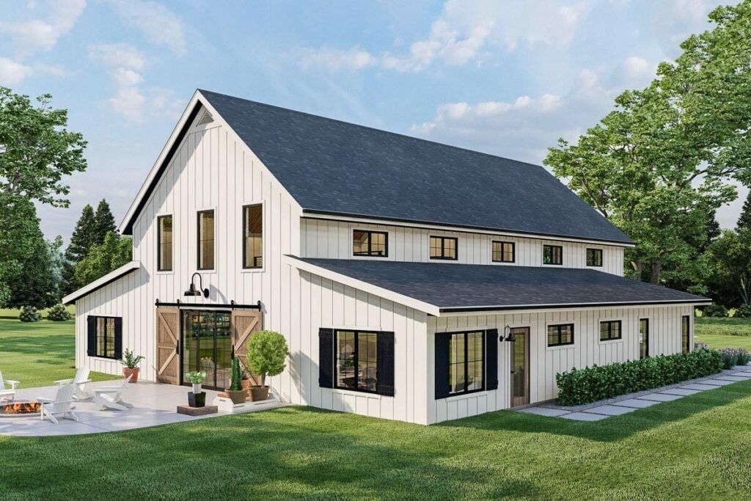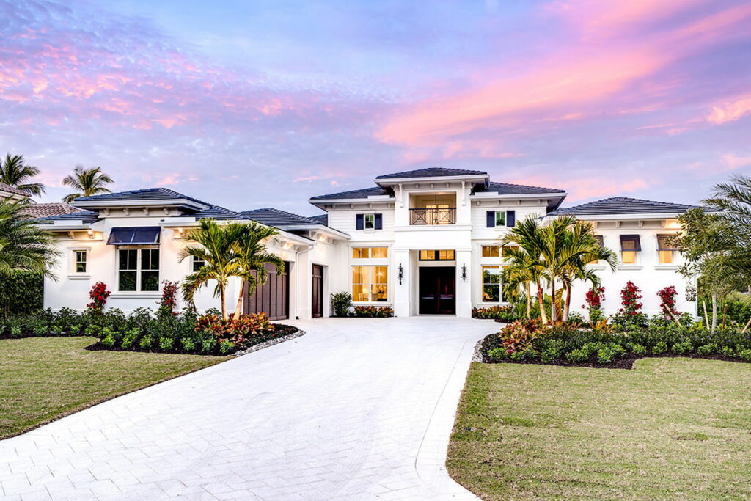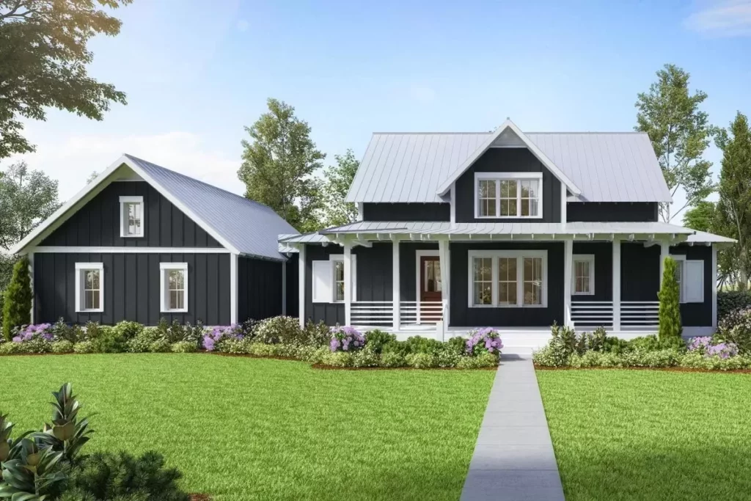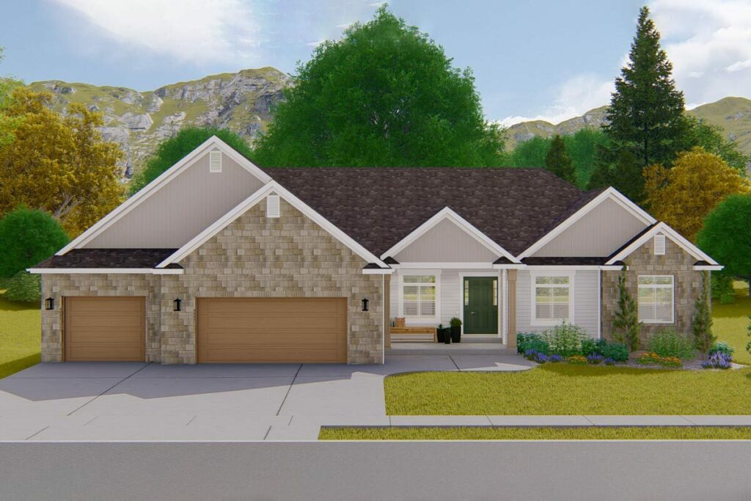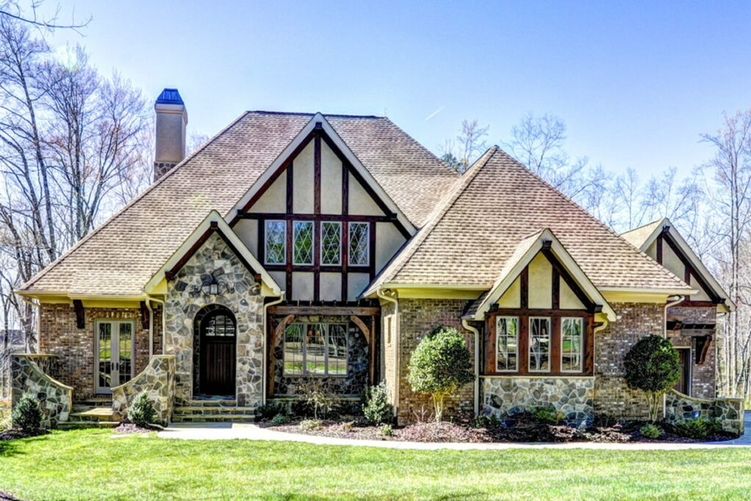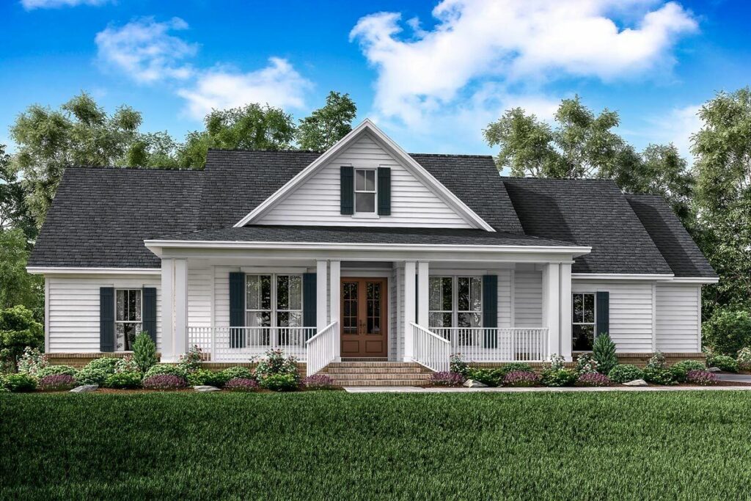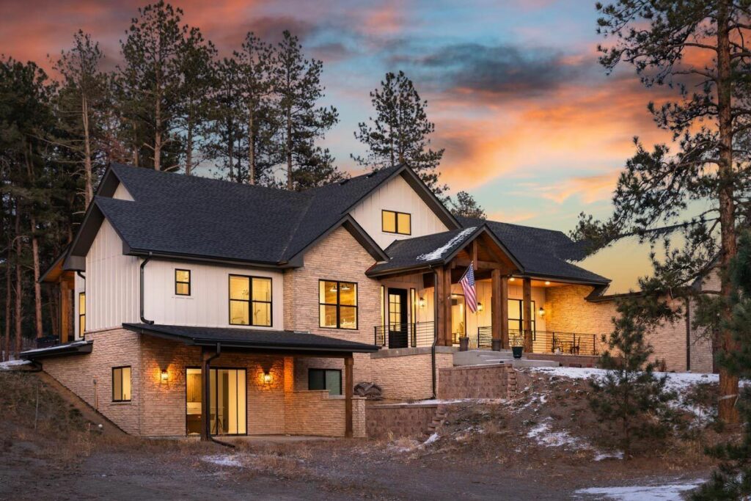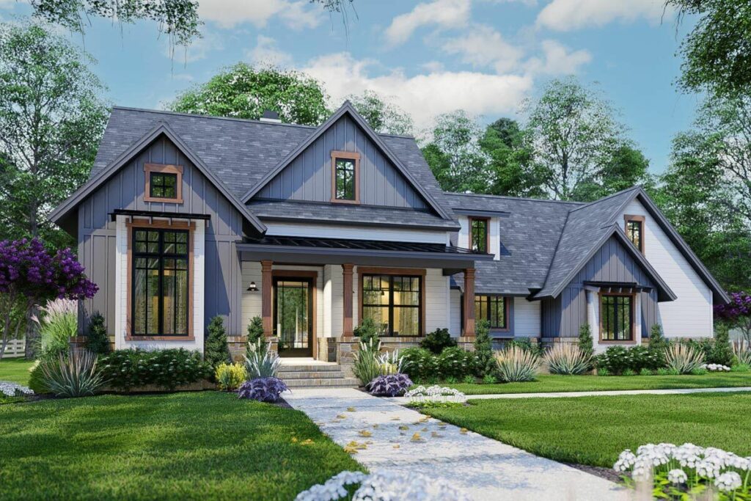New American 2-Story 5-Bedroom Farmhouse With Pool Concept (Floor Plan)
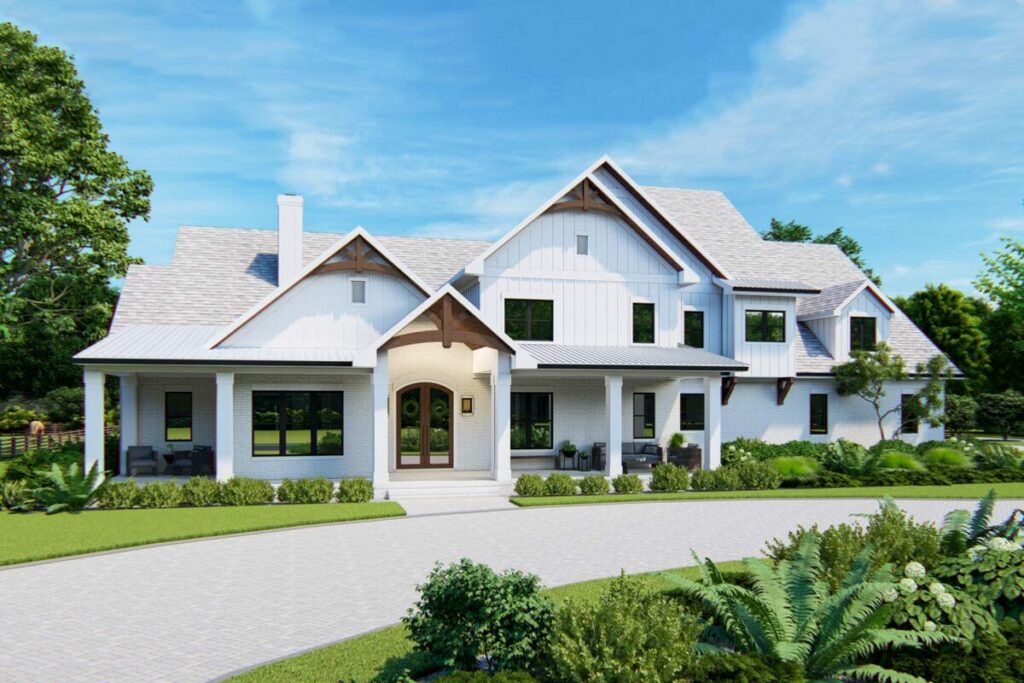
Specifications:
- 4,559 Sq Ft
- 5 Beds
- 4.5 Baths
- 2 Stories
- 3 Cars
Hey there!
Have you ever fantasized about stepping into a home that perfectly combines the rustic charm of a farmhouse with all the contemporary comforts you’ve been yearning for?
Well, let me take you on a journey through a New American Farmhouse plan that does exactly that – and then some.
Picture this: you open the door, and instantly, your gaze travels from the entryway, through the open expanse of the home.
Straight to the expansive glass sliders that lead out to a stunning covered porch.
This isn’t just entering a house; it’s stepping into a whole new world of living.
Stay Tuned: Detailed Plan Video Awaits at the End of This Content!
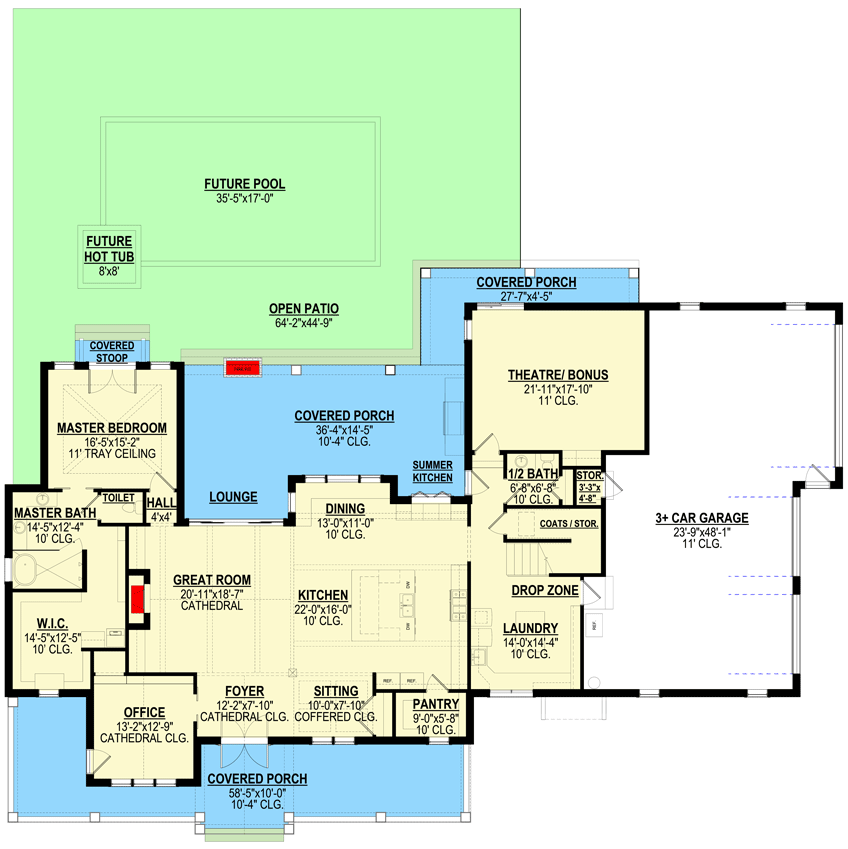
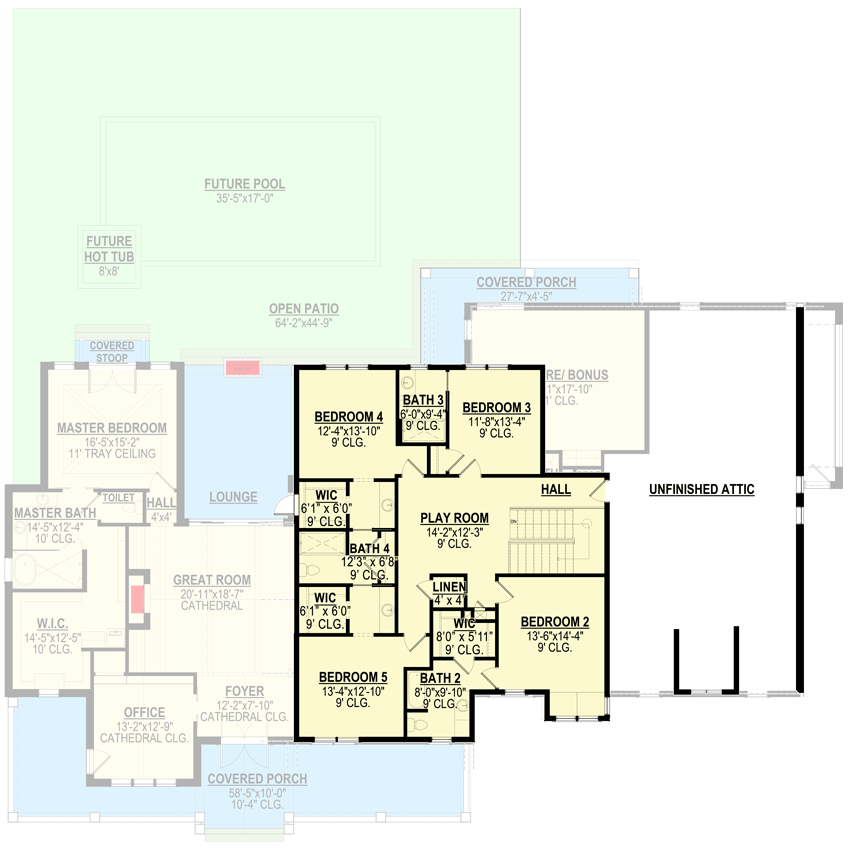
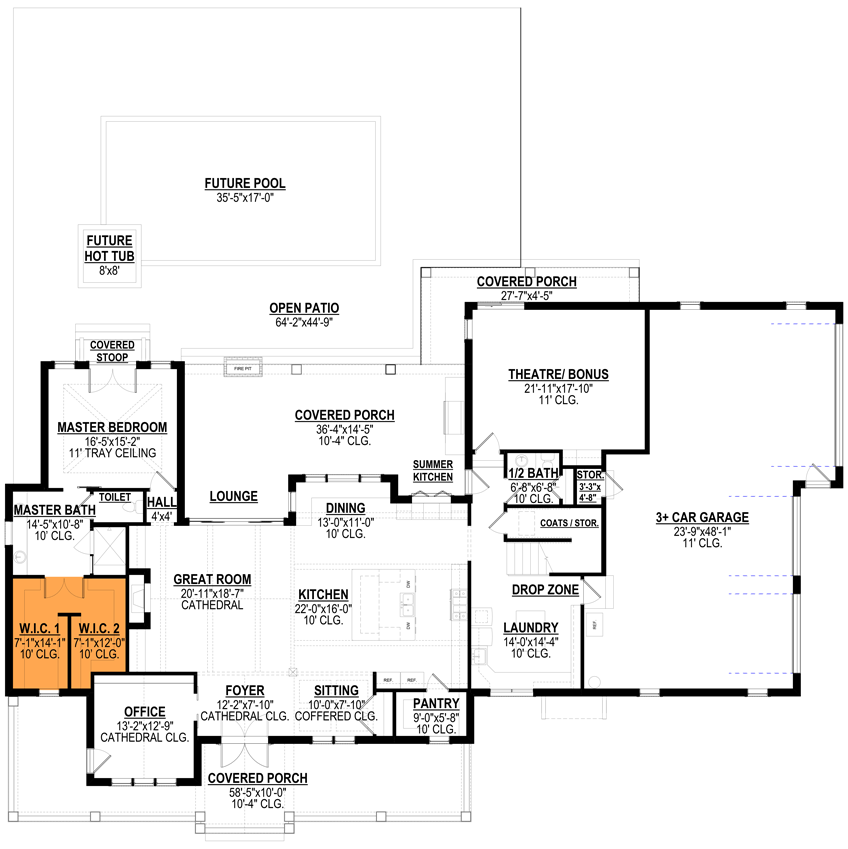
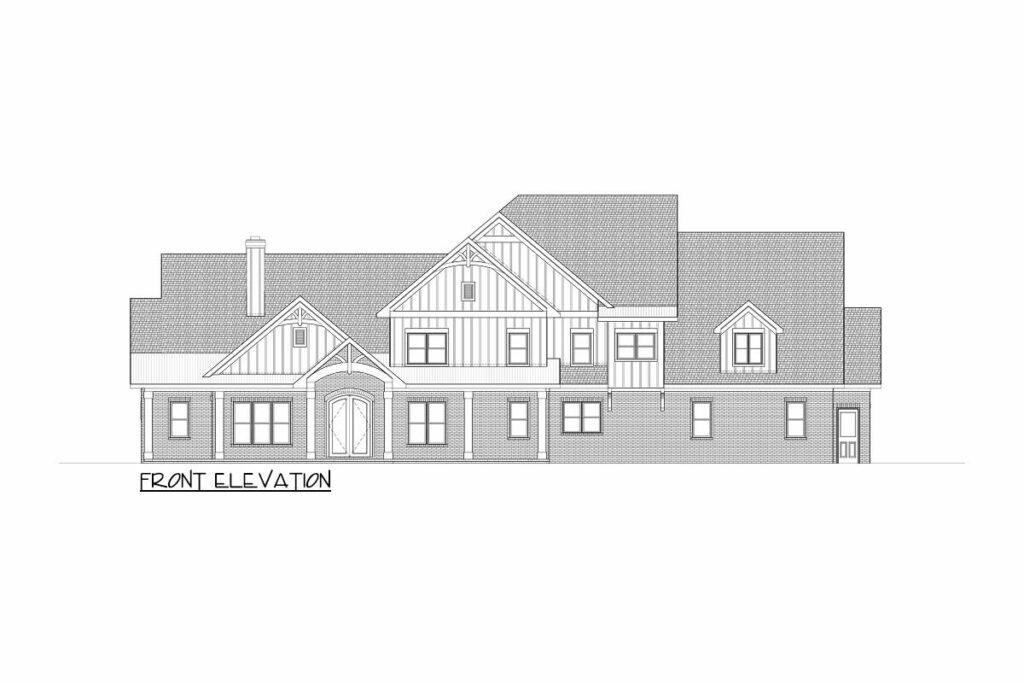
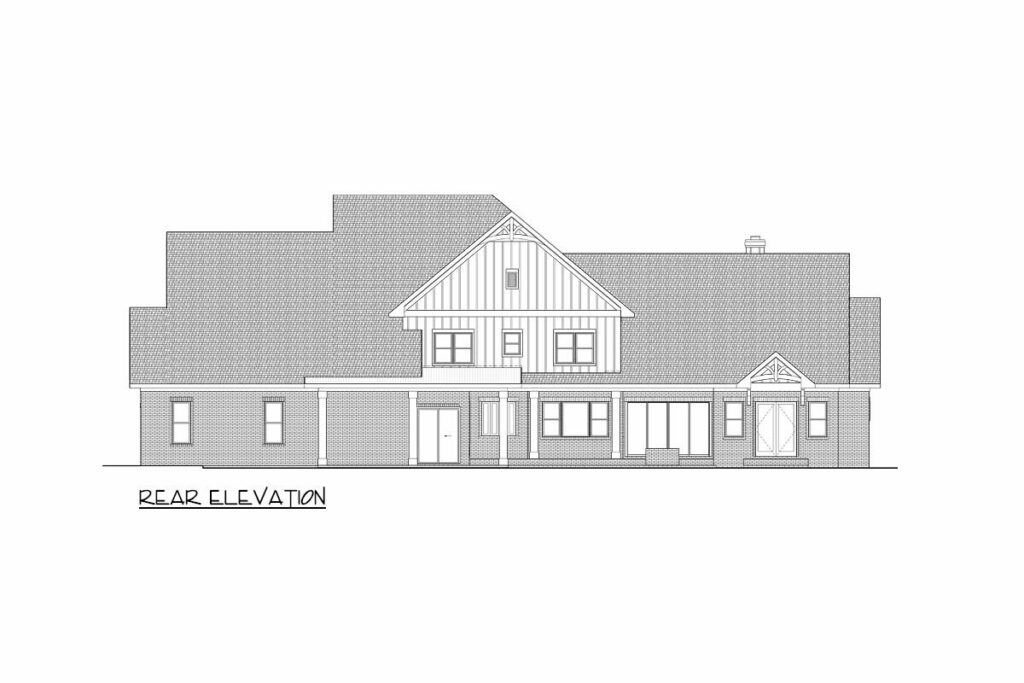
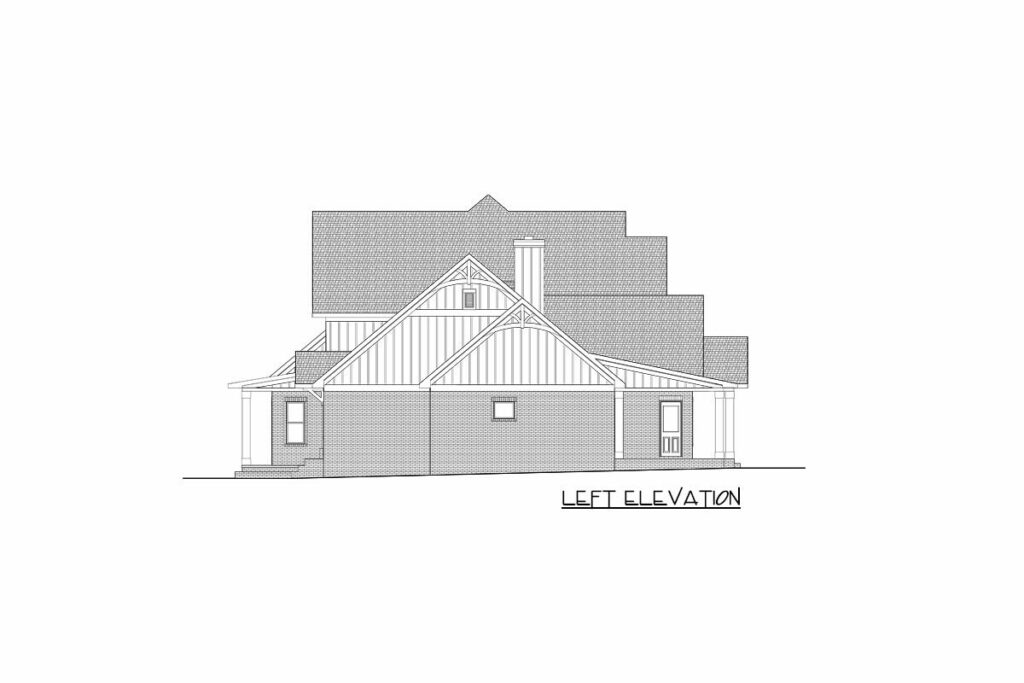
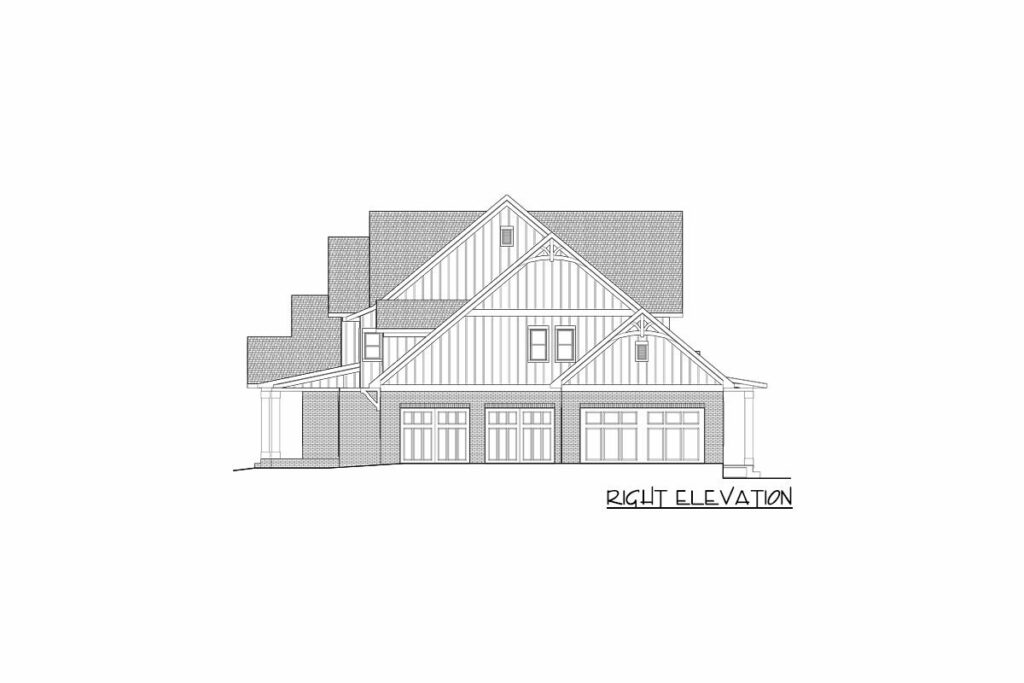
Spanning a generous 4,559 square feet, this home is spacious enough to get lost in.
With 5 bedrooms, 4.5 bathrooms, and spread over 2 stories, there’s ample room for everyone.
Yes, even Aunt Susan and her feline entourage (though, fingers crossed she limits her stays to visits).
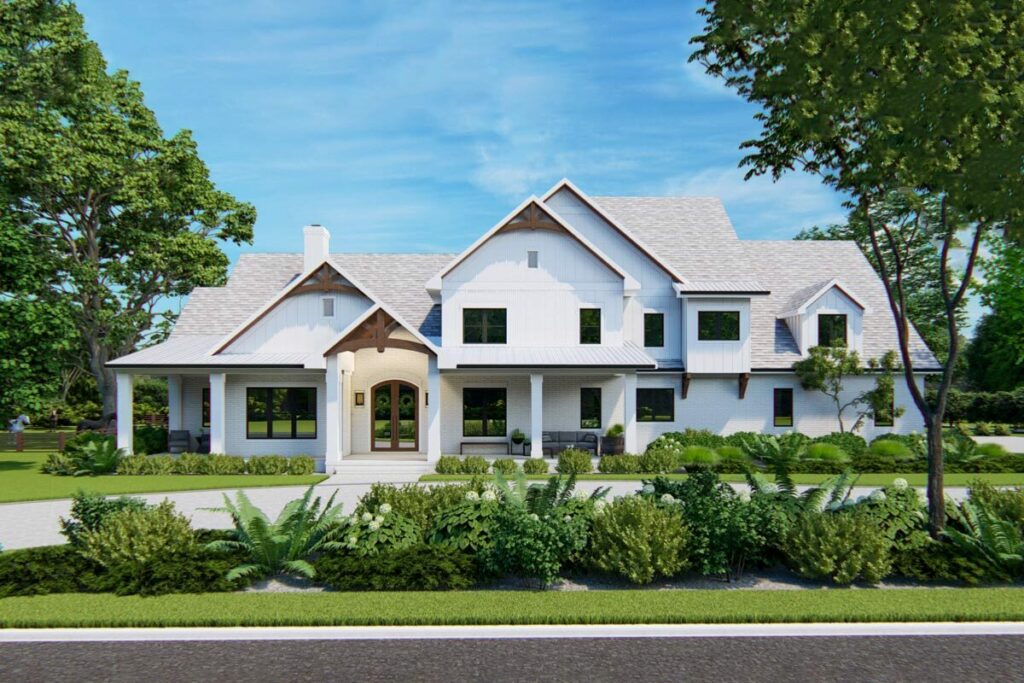
For those of you carving out careers from home, or those who live to craft and create, this house answers your call.
It boasts a dedicated home office and a versatile space on the main floor that could transform into anything from a tranquil yoga retreat.
A vibrant art studio, or a lush haven for your beloved plant collection.
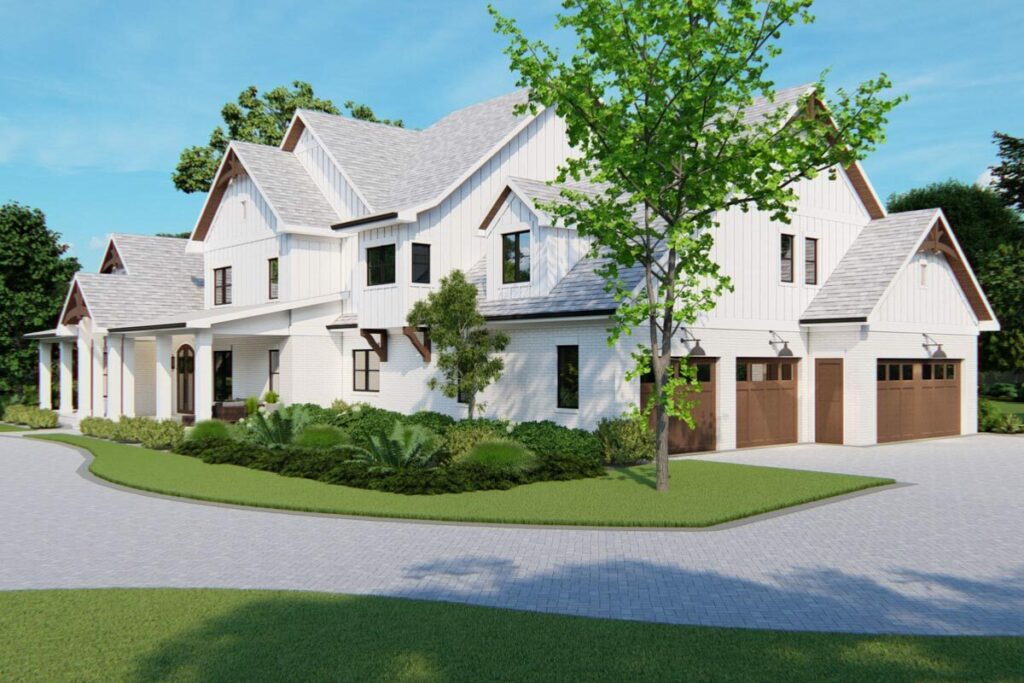
Forget the cramped and closed-off living spaces of the past.
This home’s open floor plan encourages a fluid, airy atmosphere, perfect for lively family life or following the enticing scent of cookies baking in the oven.
And it doesn’t stop at practicality.
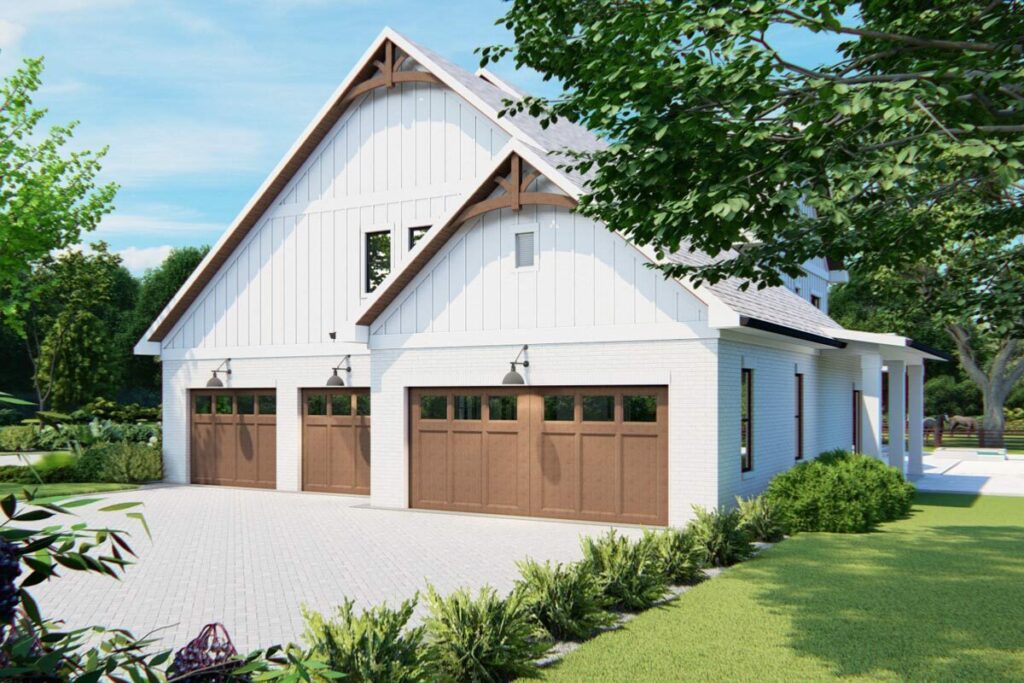
Imagine a dining nook by a window seat, complemented by a summer kitchen on the covered porch.
It’s the ultimate spot for leisurely Sunday brunches, filled with laughter and the slow passage of time.
Look up and let the cathedral and coffered ceilings captivate you.
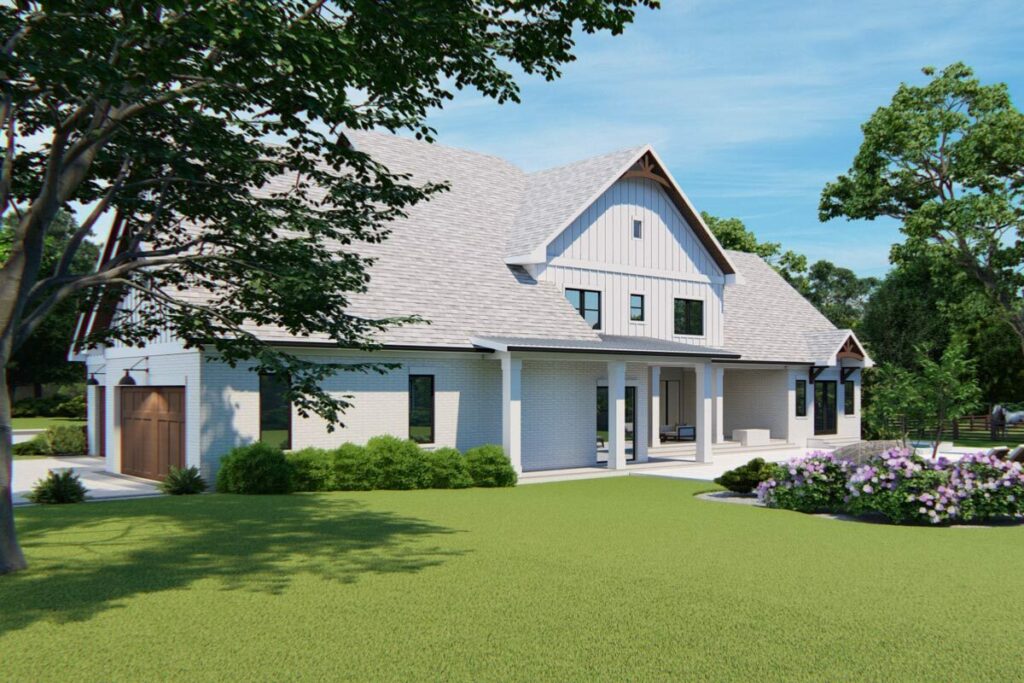
In this house, the ceilings are more than mere overhead barriers; they’re a daily dose of artistry, eliminating the need for additional decorations.
Consider a master bedroom designed to gracefully age alongside you. Situated on the main level, it offers easy accessibility.
And is complemented by a luxurious, curbless shower and dual walk-in closets, enhancing the comfort and sophistication of your private sanctuary.
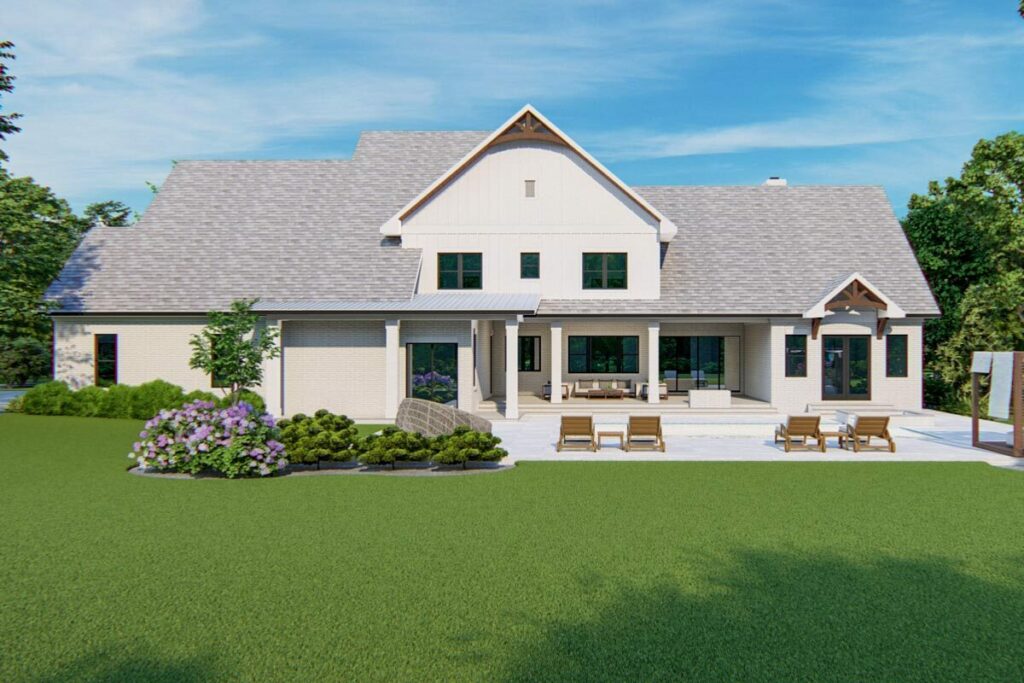
The journey through this home reveals a cleverly designed “stop and drop” zone right off the three-car garage, leading into a spacious laundry room .
Your personal decompression chamber before fully indulging in the home’s comforts.
Venture further, and you’ll discover a large space ripe for transformation into your dream home theatre or the ultimate gaming den.
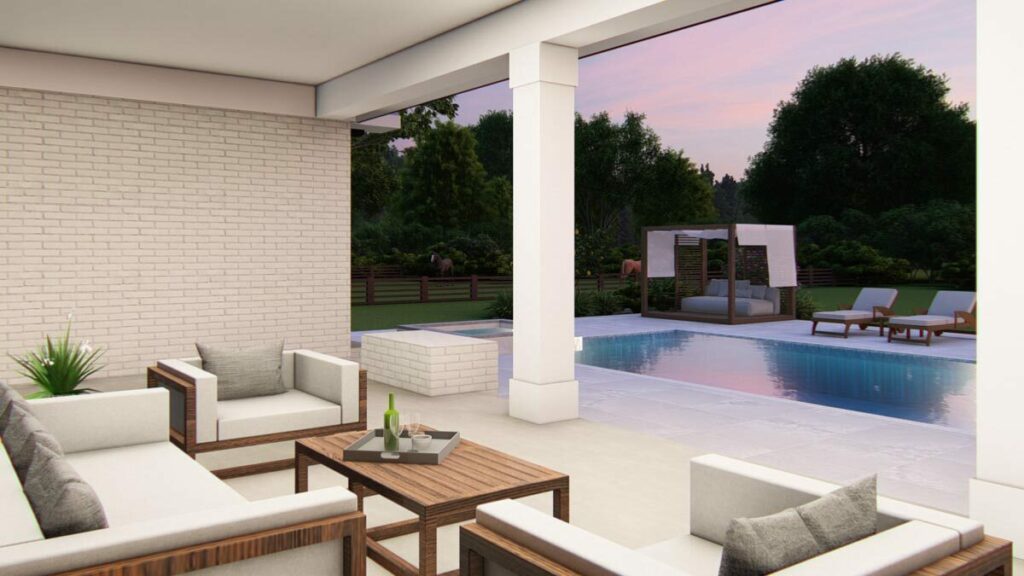
Complete with direct access to the covered porch for those movie nights under the stars.
Upstairs, a central playroom emerges as the heart of joy and laughter, surrounded by four lovingly appointed bedrooms.
Two share a Jack-and-Jill bathroom, while the others boast their own en suite facilities, ensuring comfort and privacy for all.
In essence, this New American Farmhouse embodies a dream realized.
It’s a place where timeless elegance meets modern luxury, where family memories are yet to be made.
So, when you hear someone claim that perfection is a myth, just introduce them to this house plan.
But maybe keep the mic safely in its stand – after all, actions speak louder than words.

