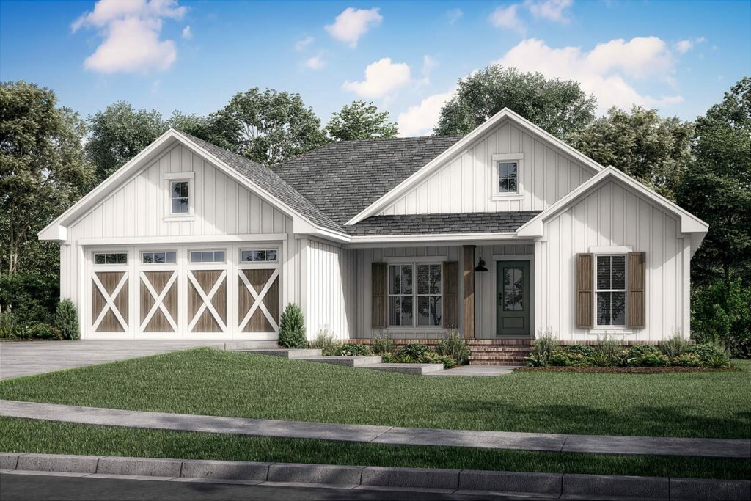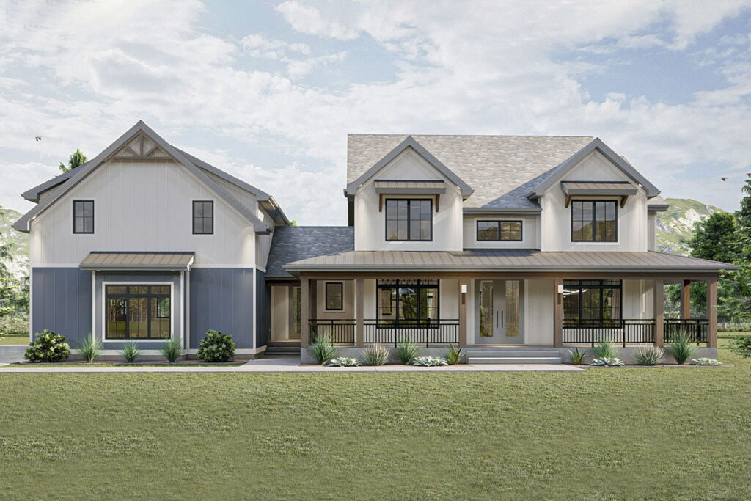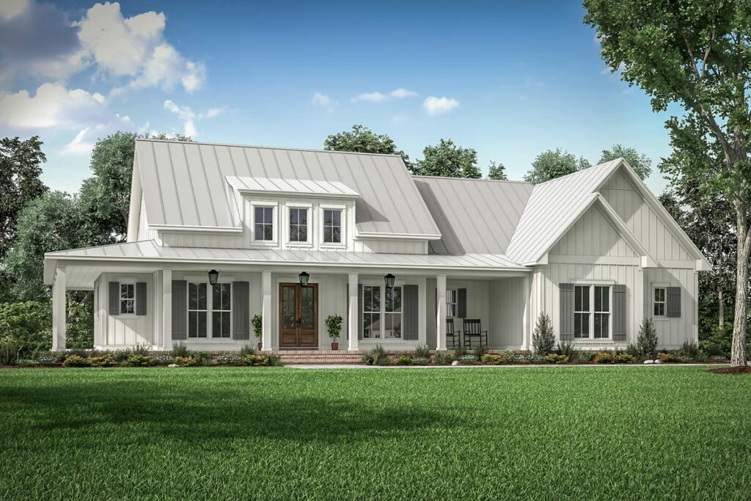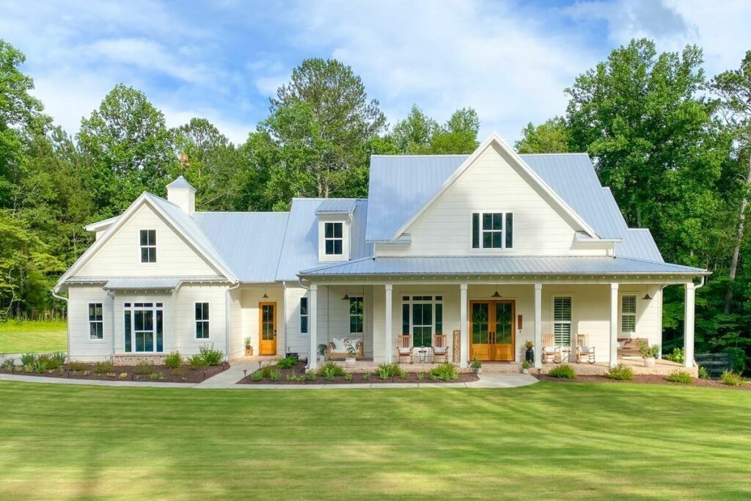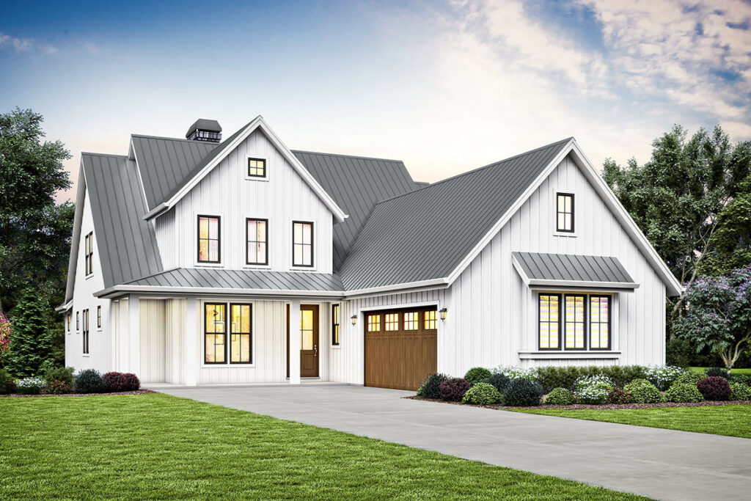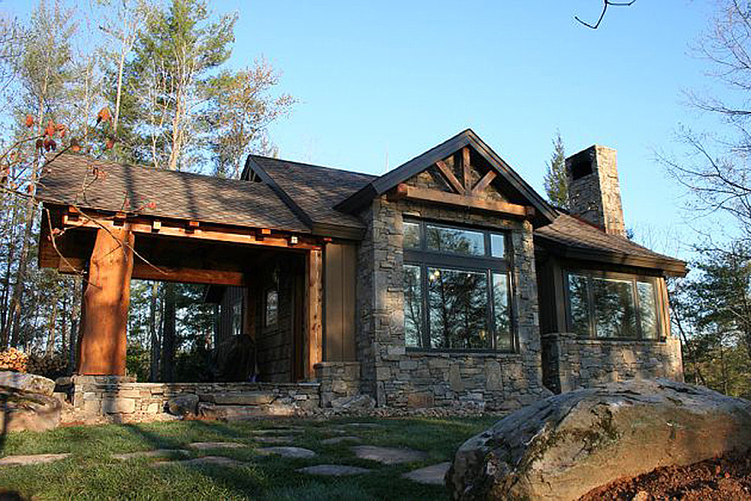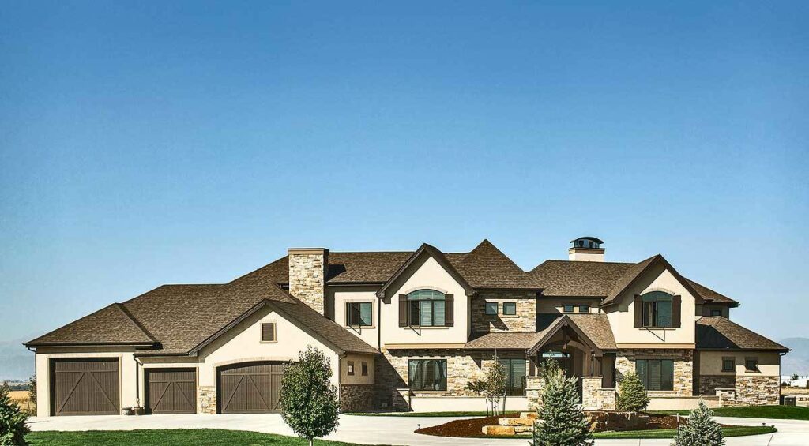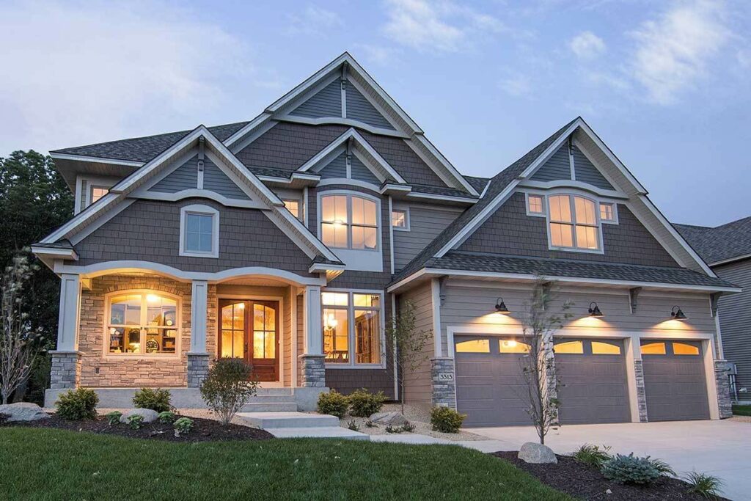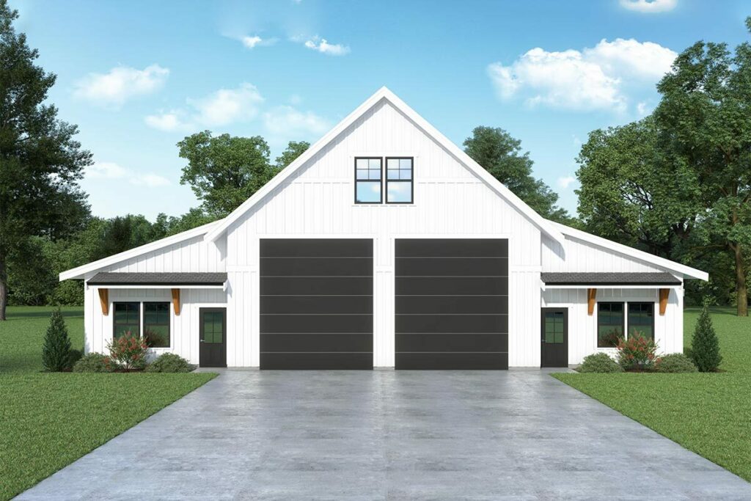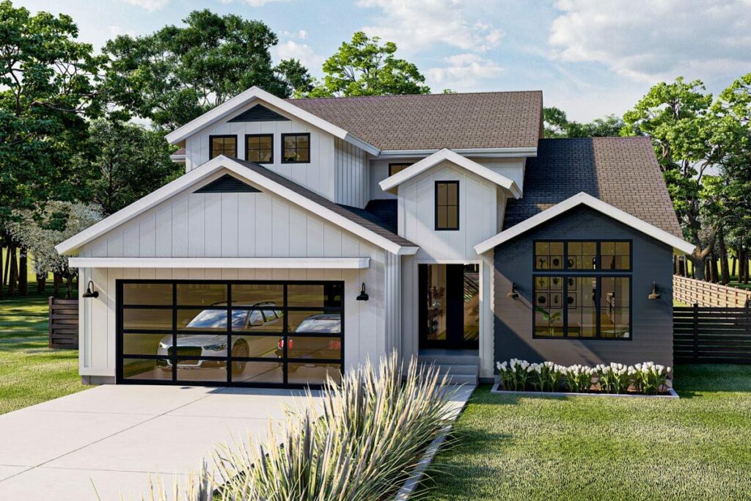Modern-Style 3-Bedroom 2-Story Farmhouse With Two-Story Great Room (Floor Plan)
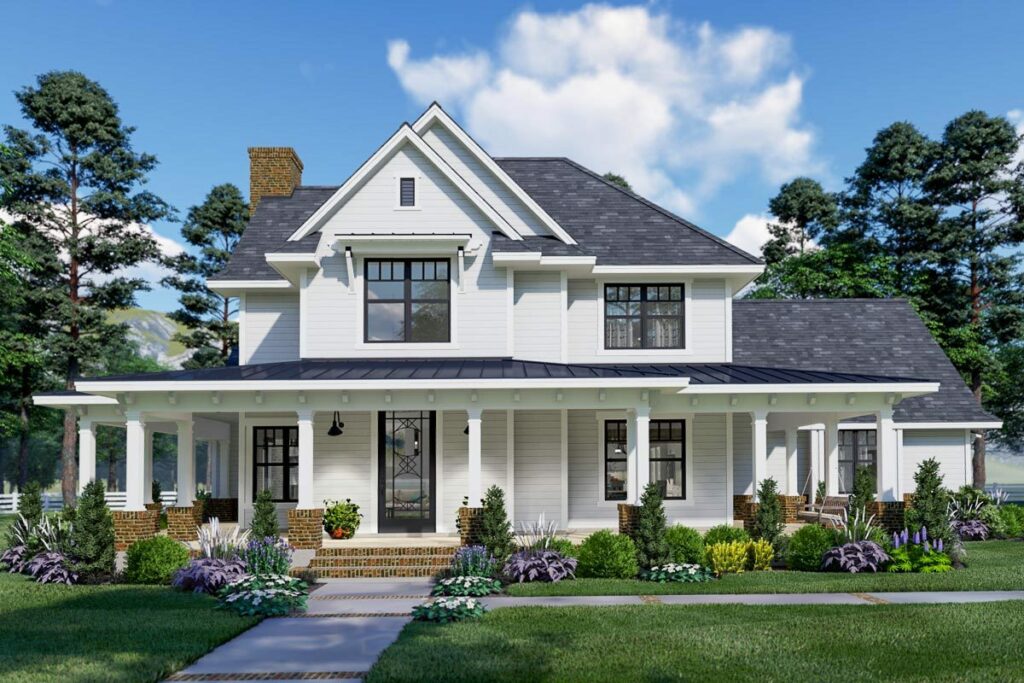
Specifications:
- 2,214 Sq Ft
- 3 Beds
- 2.5 Baths
- 2 Stories
- 2-3 Cars
Imagine, if you will, a place where the nostalgic allure of an old farmhouse meets the crisp flair of contemporary design.
Picture yourself settling into a porch chair, ready to explore a home that’s as inviting as a slice of homemade apple pie fresh from the oven.
From the first glance, this modern farmhouse captures your attention with its expansive wrap-around porch.
It’s easy to envision a cat lounging in the sunlight here, or perhaps yourself, sipping on a refreshing glass of iced tea.
This porch isn’t just a simple entryway; it’s a heartfelt welcome, reminiscent of the comforting embrace from a beloved family member, promising a sense of belonging.
Stay Tuned: Detailed Plan Video Awaits at the End of This Content!
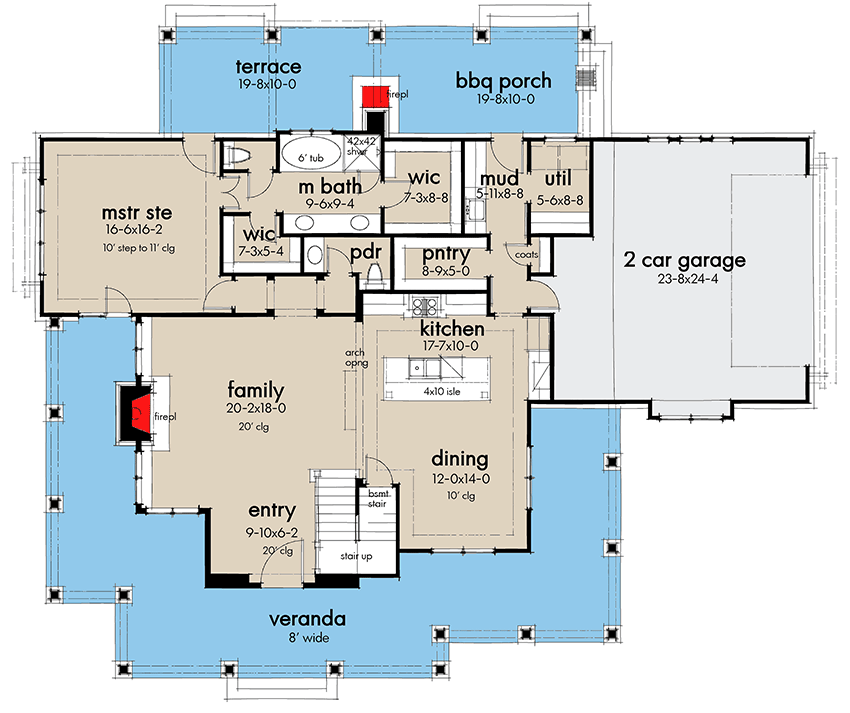
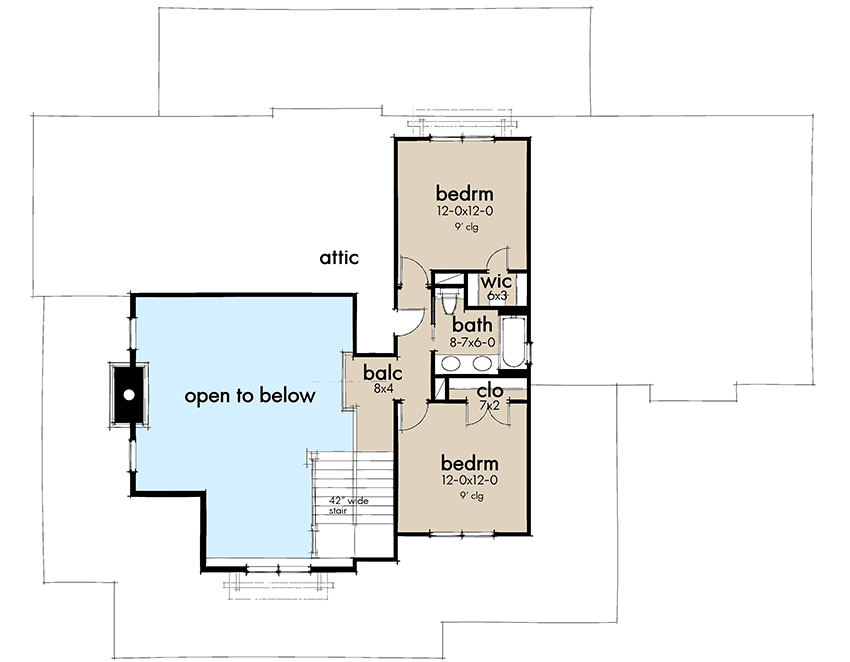
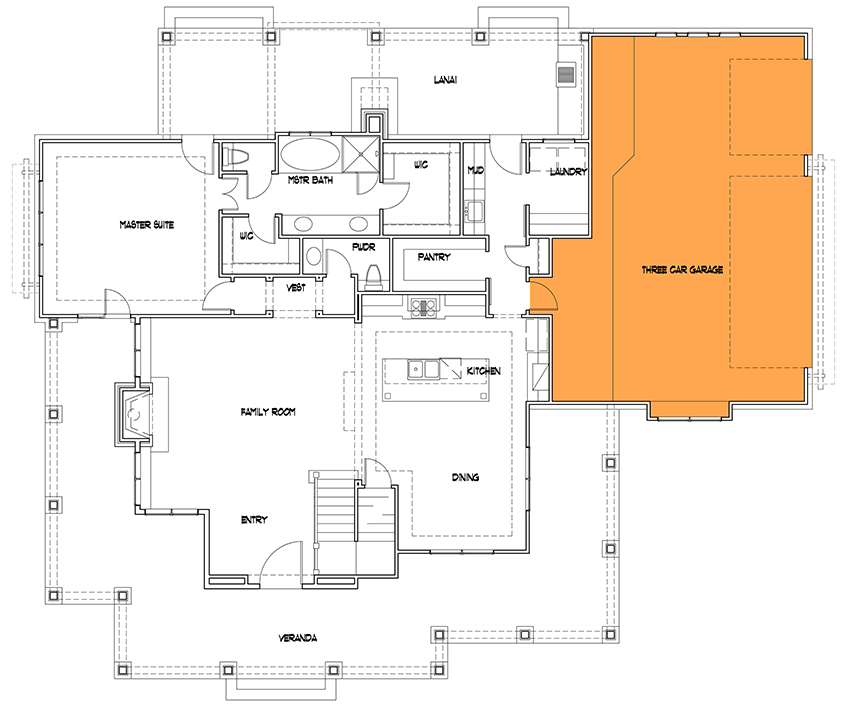
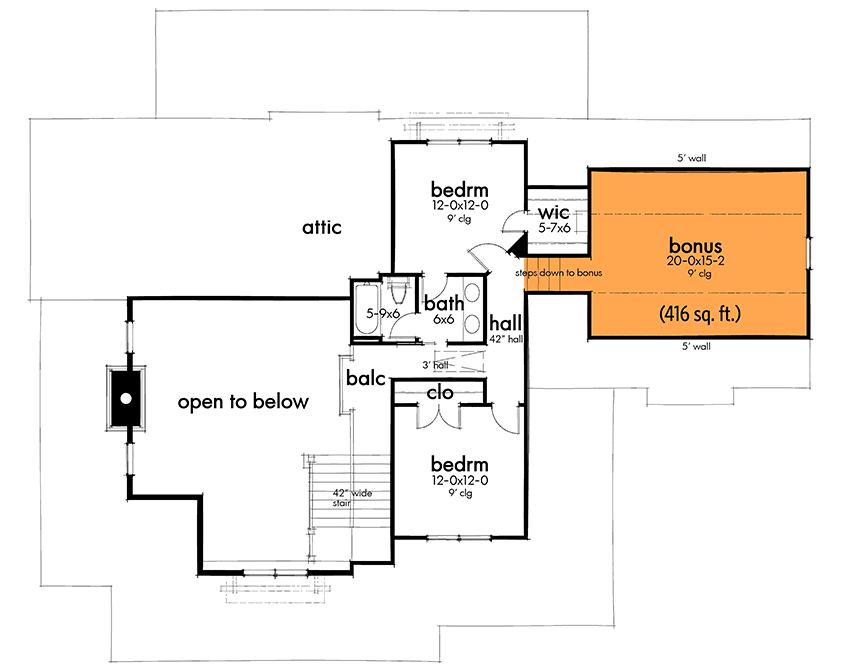
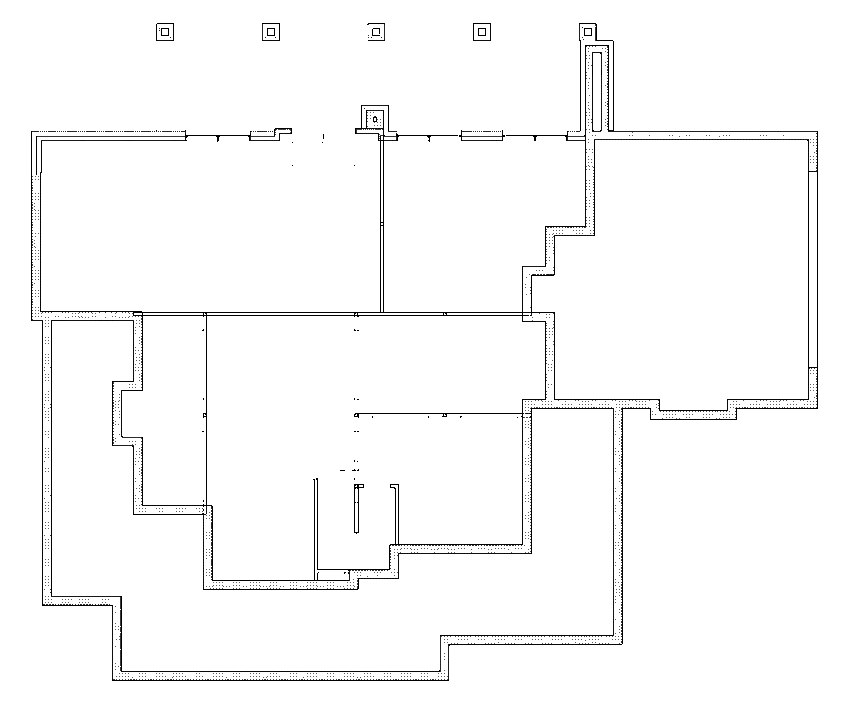
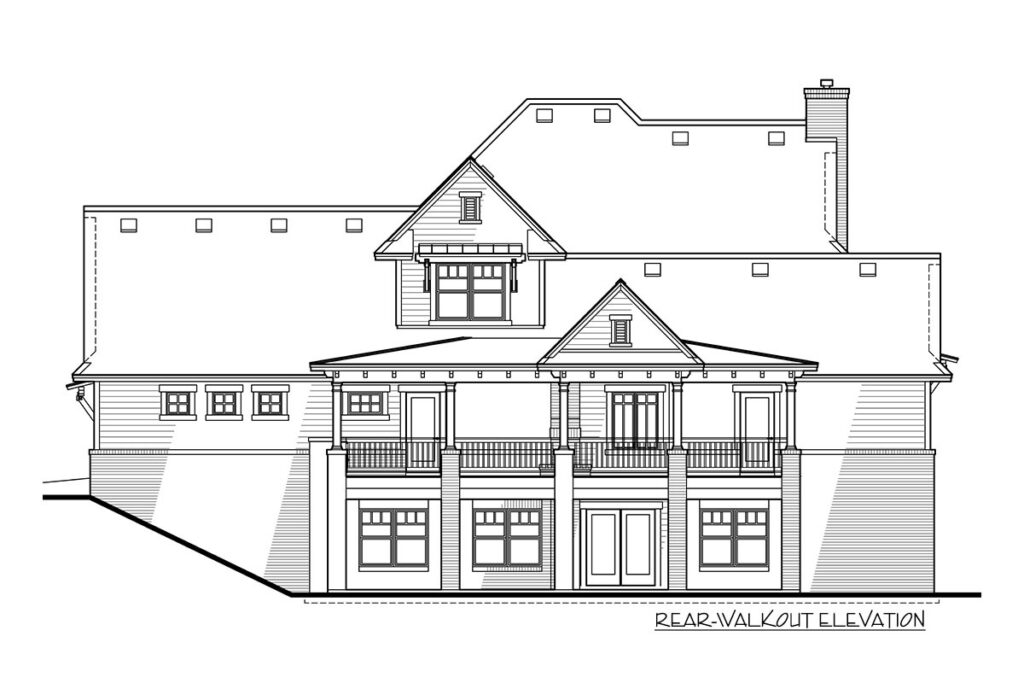
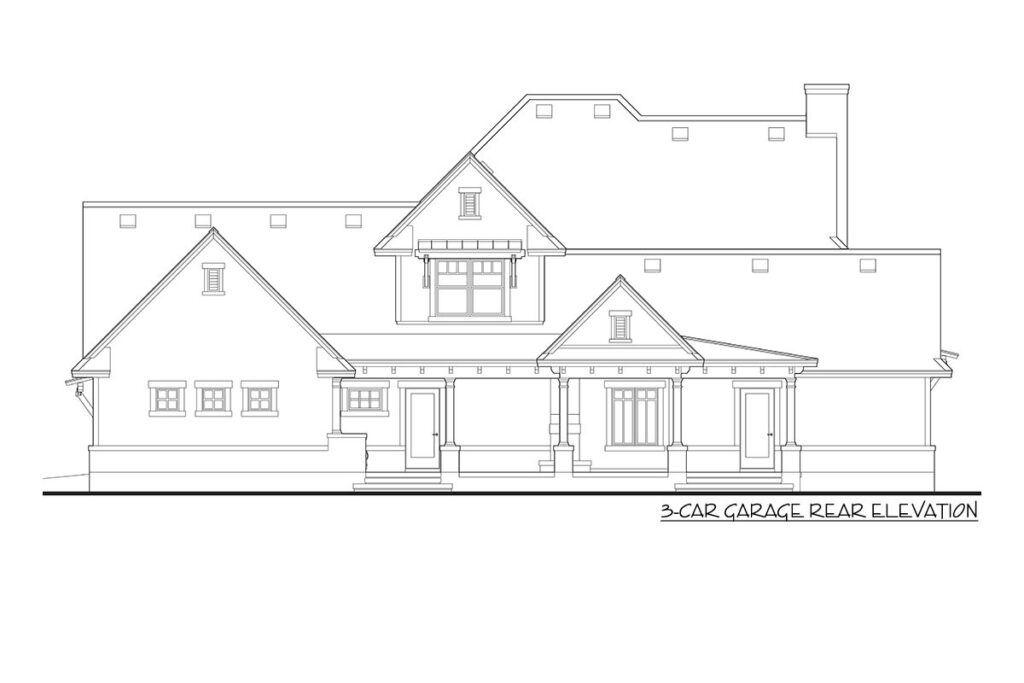
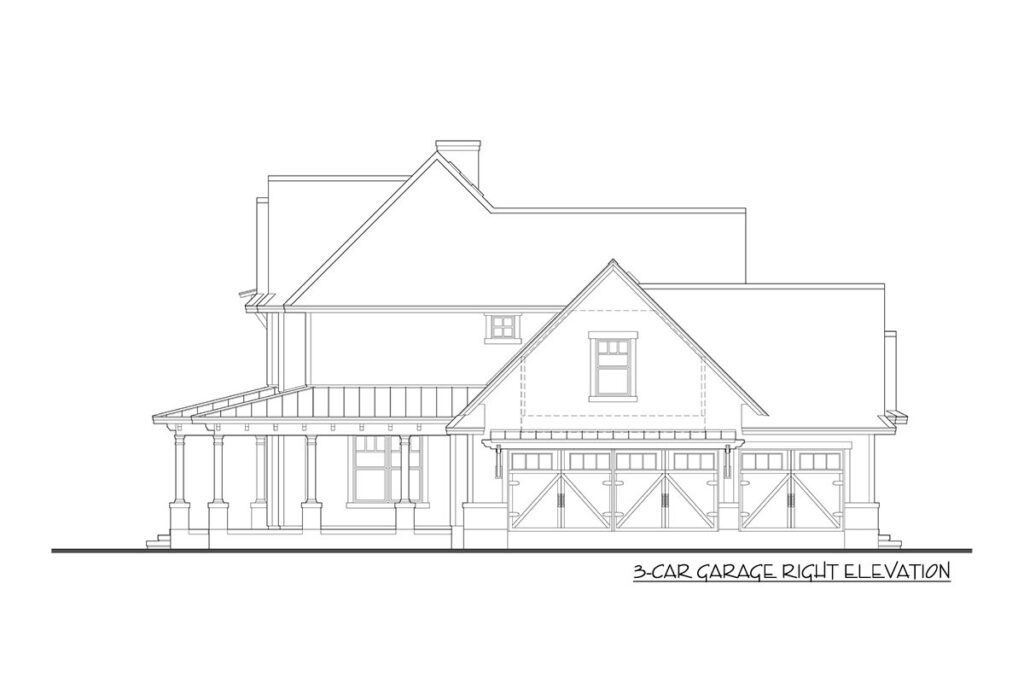
But let’s not linger on the porch too long.
The true essence of this home’s charm isn’t just in its greeting.
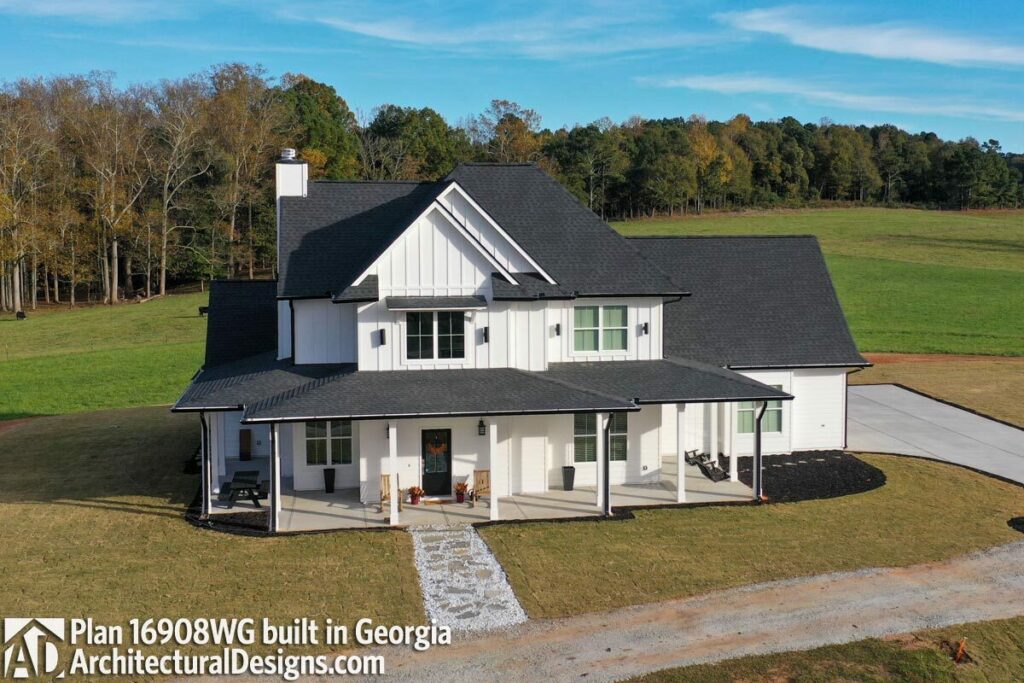
With a sleek metal roof, striking dark window frames, and elegant brick highlights, this isn’t your average farmhouse.
It’s akin to pairing a timeless vintage dress with chic designer heels – a perfect blend of classic and modern.
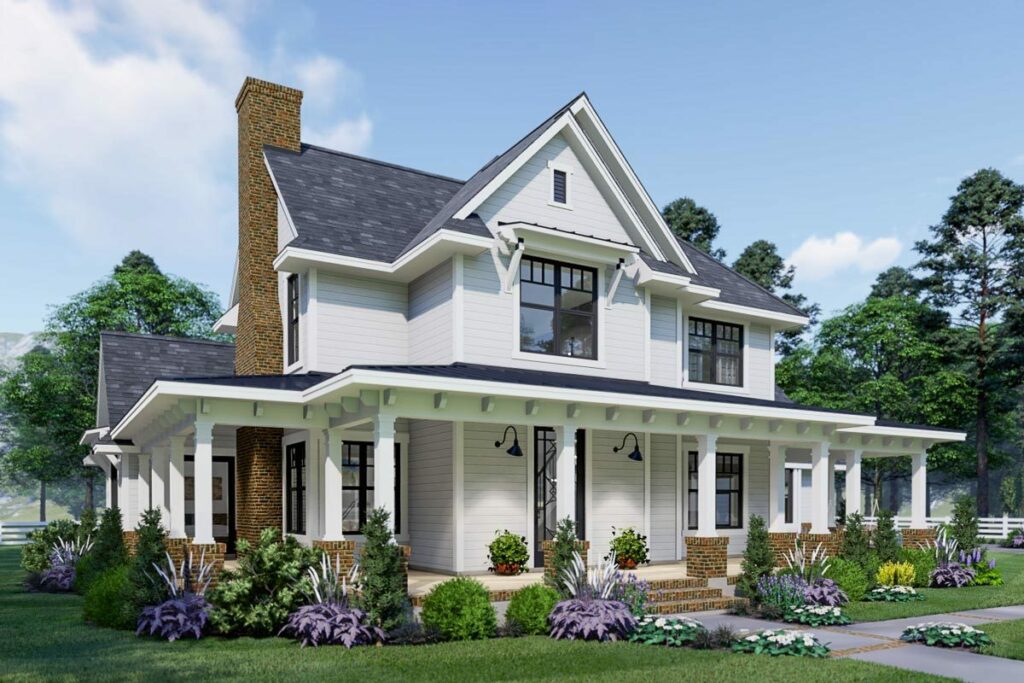
Inside, forget the confusion of cramped hallways and hidden rooms.
The moment you enter, you’re ushered directly into the vibrant core of the home.
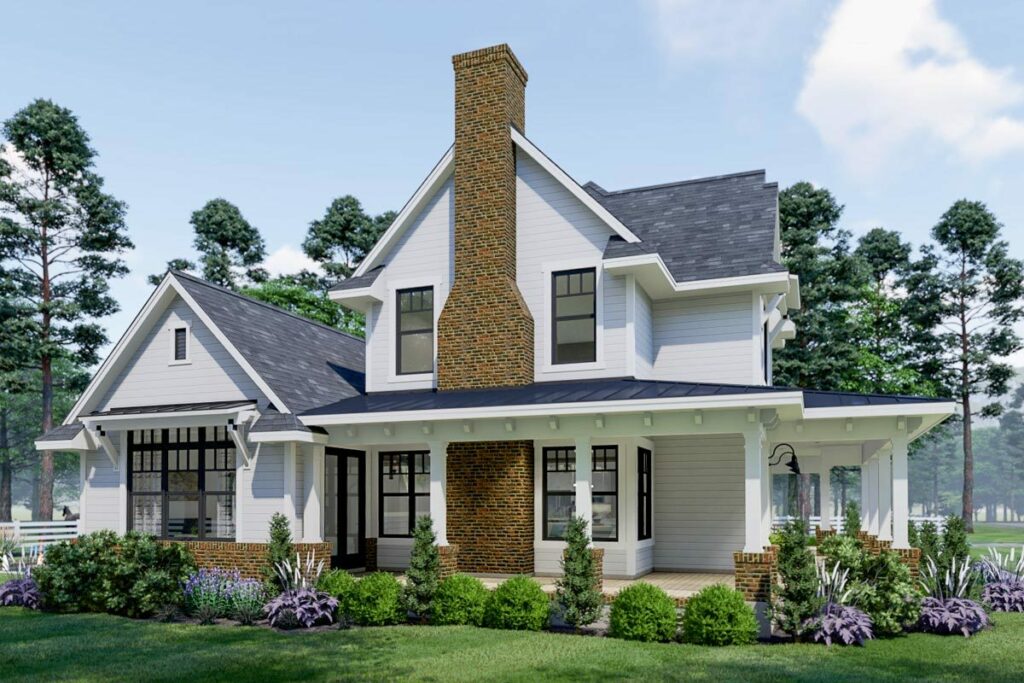
The open layout of the family room, kitchen, and dining area is a breath of fresh air, inviting conversations to flow as freely as the layout itself.
And oh, the kitchen!
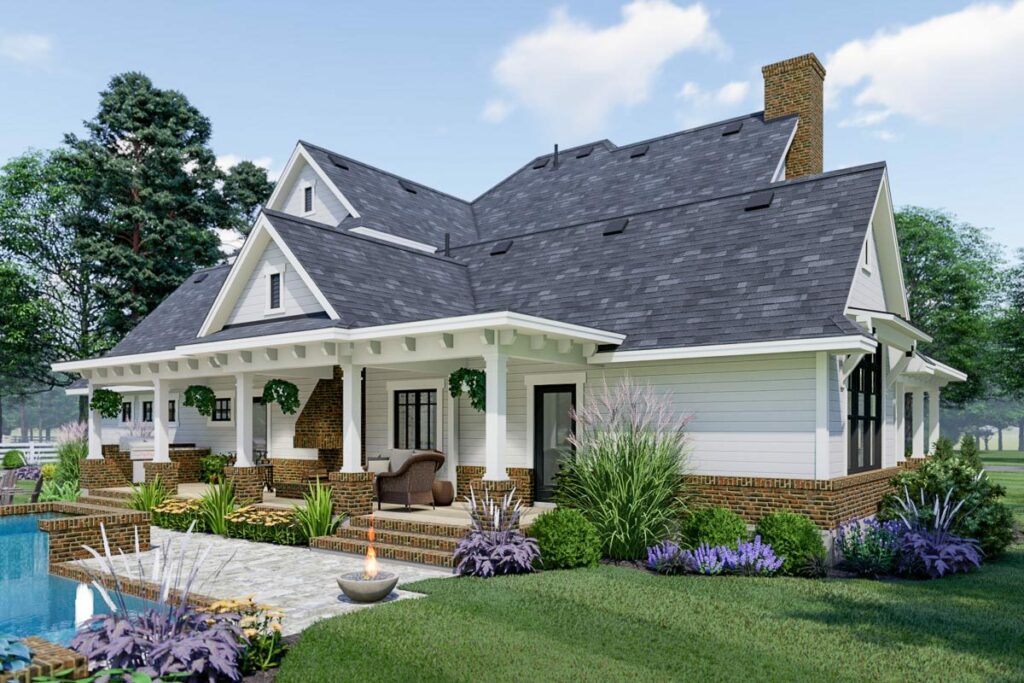
With a spacious island featuring a double-bowl sink, it’s a haven for anyone who finds joy in the art of cooking.
The cleverly placed walk-in pantry, just a hop away from the garage, ensures your grocery hauls are efficiently stashed away.
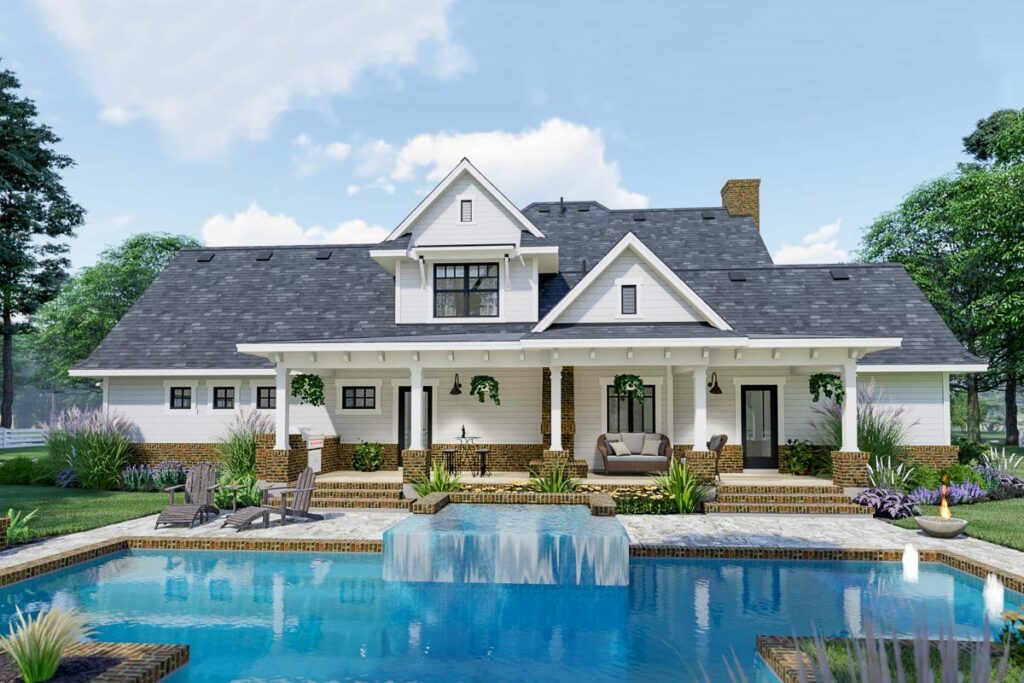
with that ice cream making it into the freezer just in time.
Now, let’s talk about the sanctuary that is the master suite.
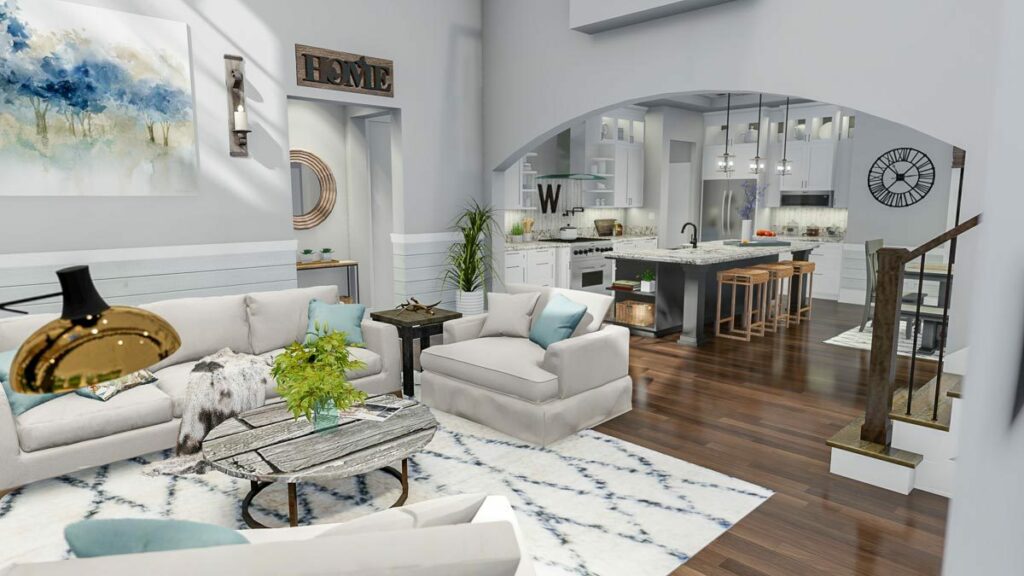
This is where the home truly shines in offering personal retreat.
Imagine a ceiling that ascends gracefully, dual walk-in closets eliminating any debate over space, and a lavish bathroom equipped to pamper.
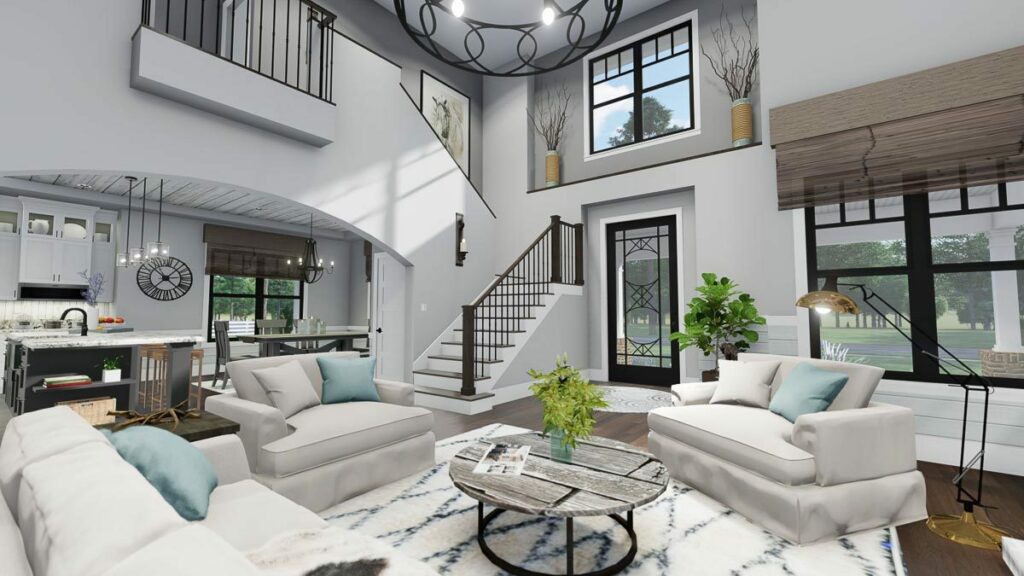
The real gem?
Direct access to the back terrace for those impromptu stargazing nights, complete with the option to cozy up by the fireplace or grill a late-night snack.
And what of guests or the in-laws?
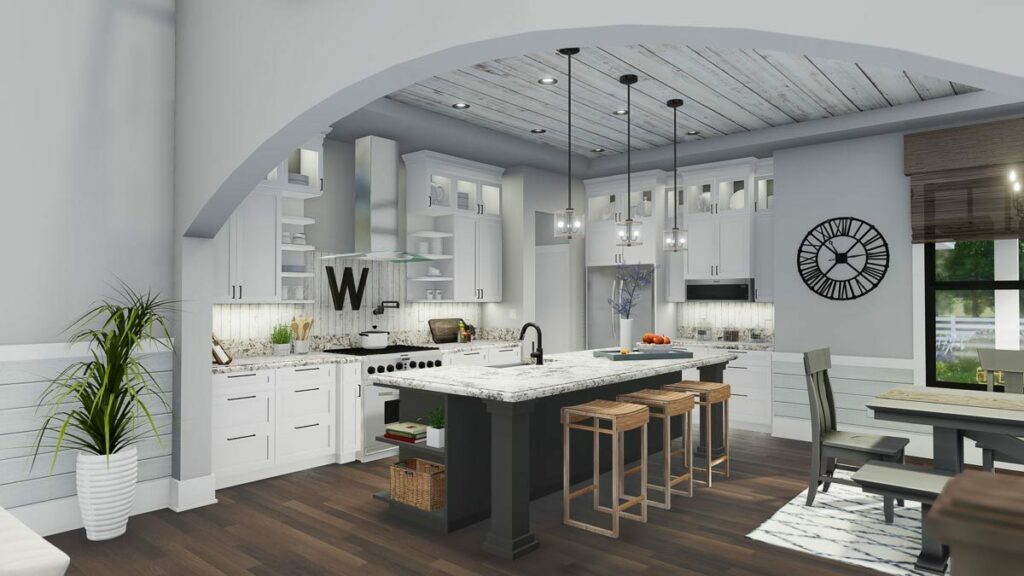
The second floor gracefully accommodates with two bedrooms, separated by a bathroom that ensures privacy and comfort for everyone.
But the surprises don’t end there.
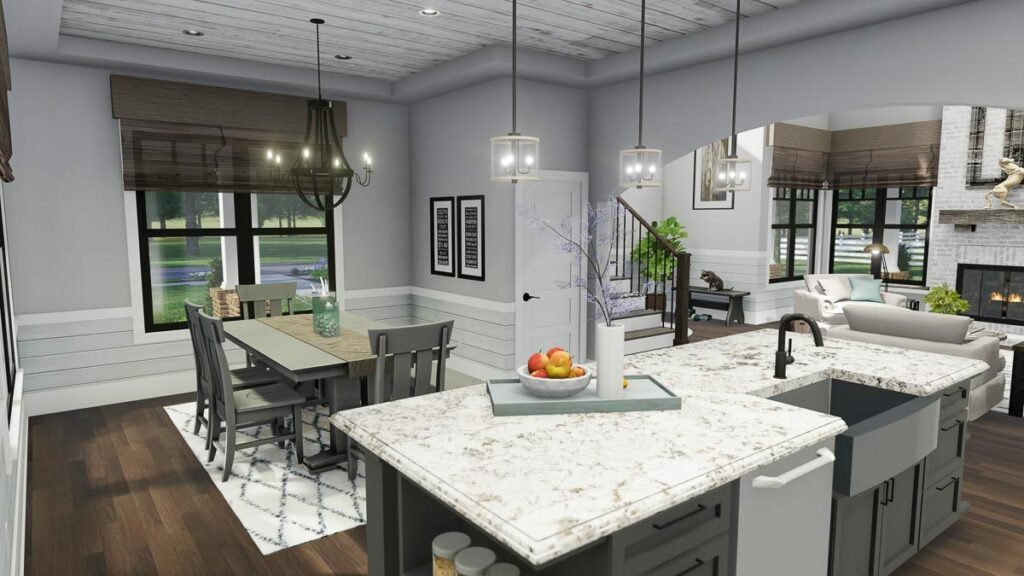
For those of us who always need just a bit more space—whether for a hobby, an office, or simply a quiet escape—the option of a Room Over Garage is a game-changer.
An additional 416 square feet becomes your canvas, like finding an unexpected pocket in your favorite pair of jeans.
This modern farmhouse isn’t just a structure; it’s a testament to the harmony of rustic warmth and modern elegance.
It’s a lifestyle choice that caters to lovers of both tradition and innovation.
In embracing this home, you’re not just finding a place to live; you’re discovering a space where life’s simple pleasures are elevated, blending the timeless with the contemporary in the most seamless way.
Here’s to finding the perfect mix of old and new, and perhaps, to finding the home you’ve always dreamed of but never knew existed.

