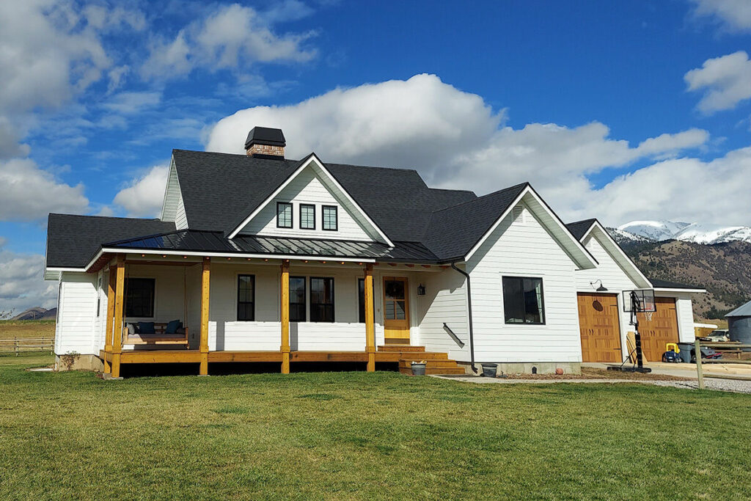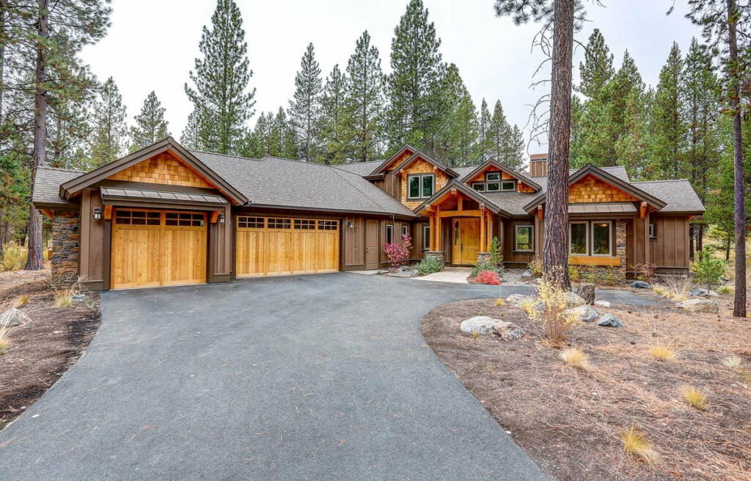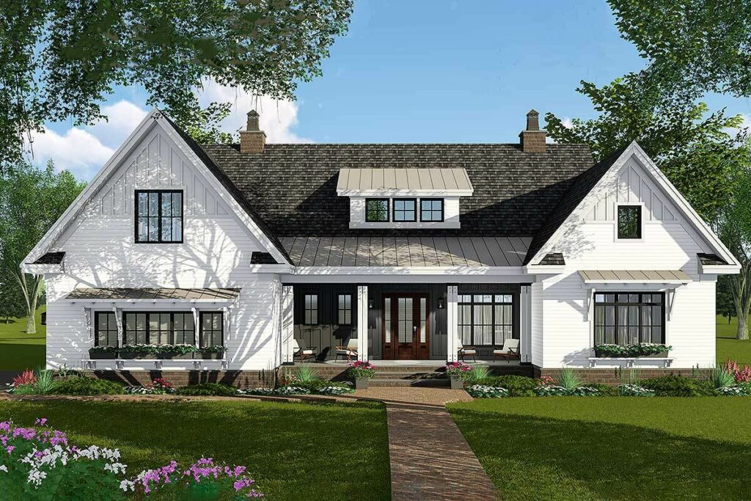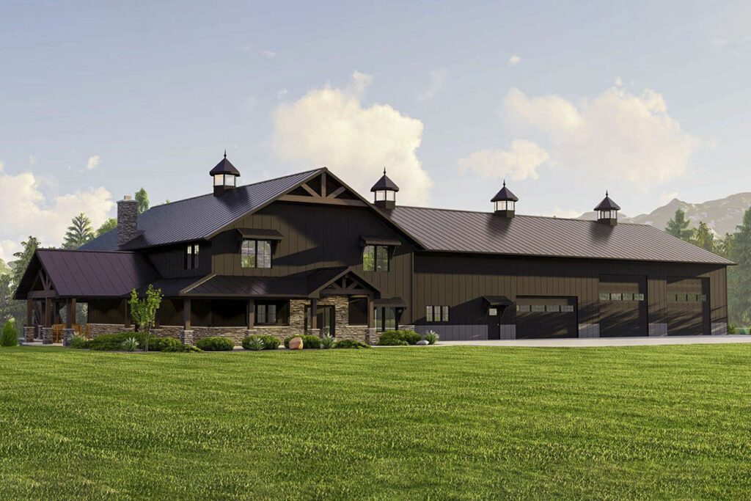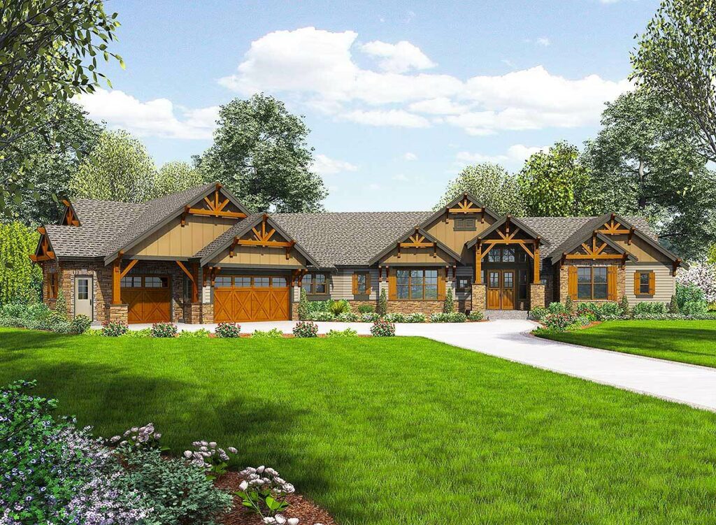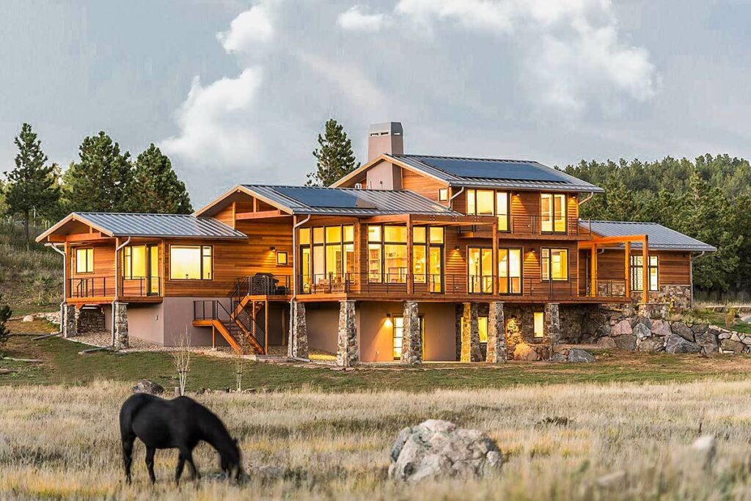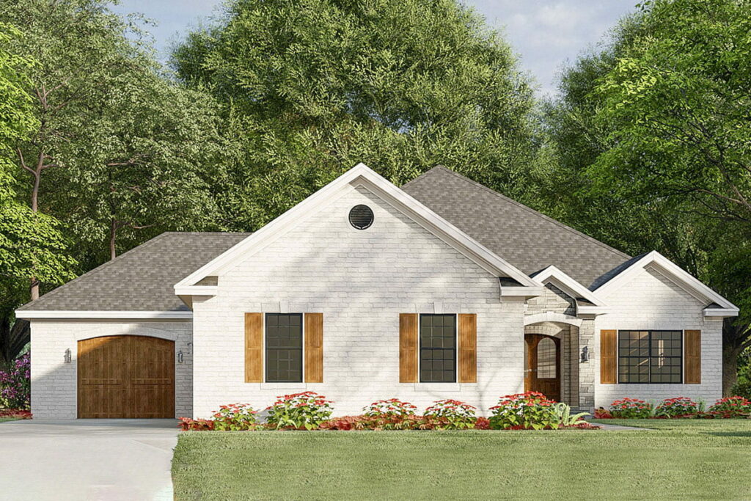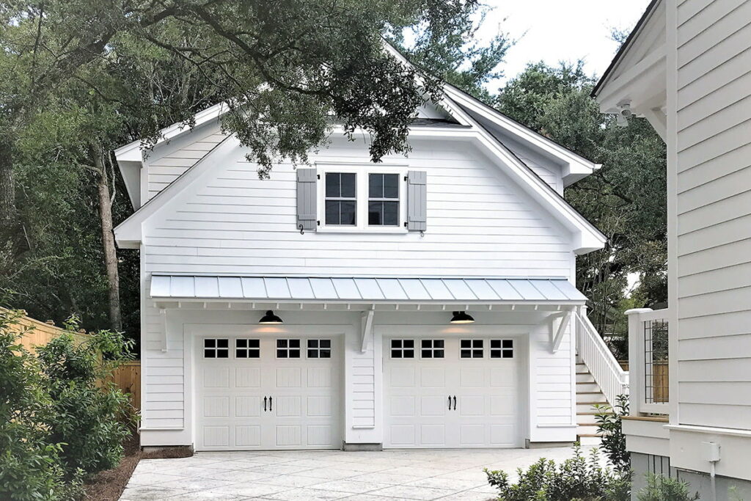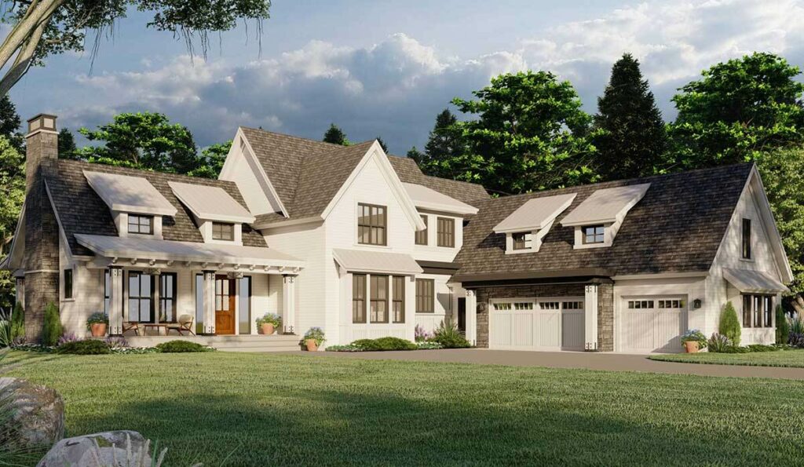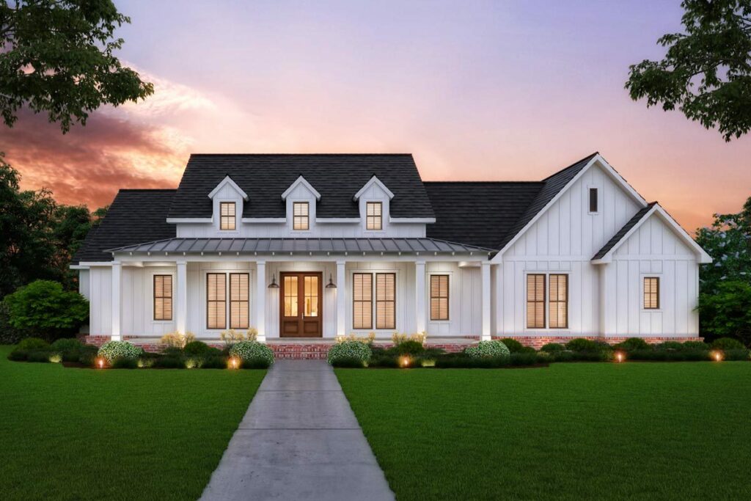Modern Country Craftsman-Style 6-Bedroom 2-Story House With Wraparound Rear Porch (Floor Plan)
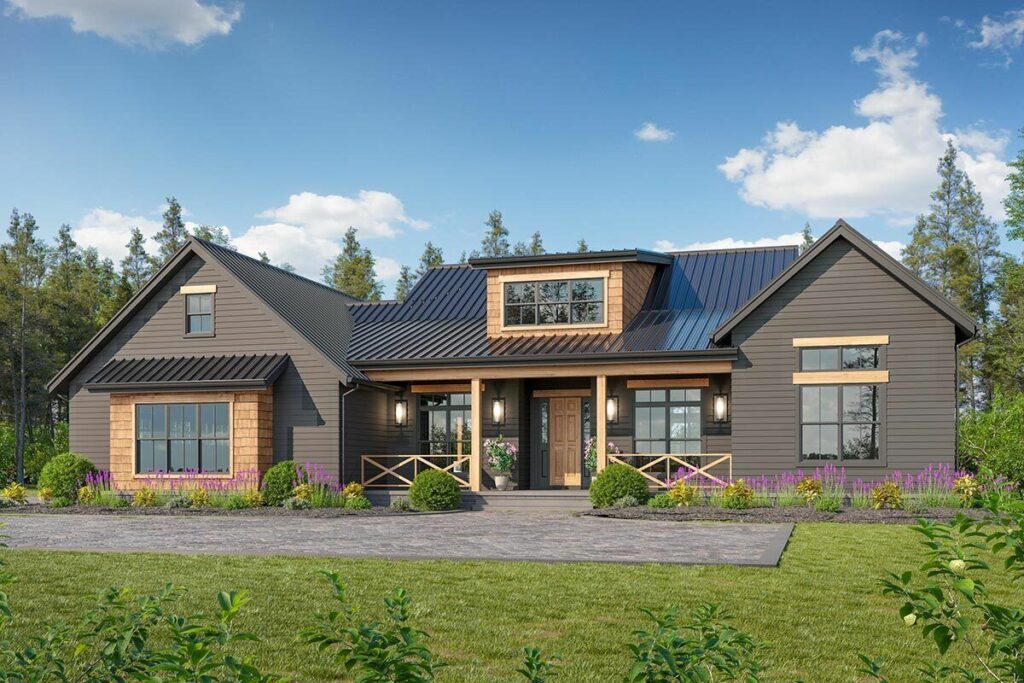
Specifications:
- 3,069 Sq Ft
- 3 – 6 Beds
- 3.5 – 5.5 Baths
- 2 Stories
- 3 Cars
Stepping into a modern craftsman home feels like wrapping yourself in a warm blanket on a cold, rainy day.
It’s more than just a house; it’s a sanctuary of comfort, where every detail invites you to relax and take a deep breath.
The house we’re exploring today is a perfect example of this feeling, embodying both rustic charm and modern elegance.
With over 3,000 square feet to roam, this 3-bedroom home is built for those who crave a mix of classic and contemporary.
The layout is smart, the design is eye-catching, and it’s all topped off with the kind of warmth that makes you feel instantly at ease.
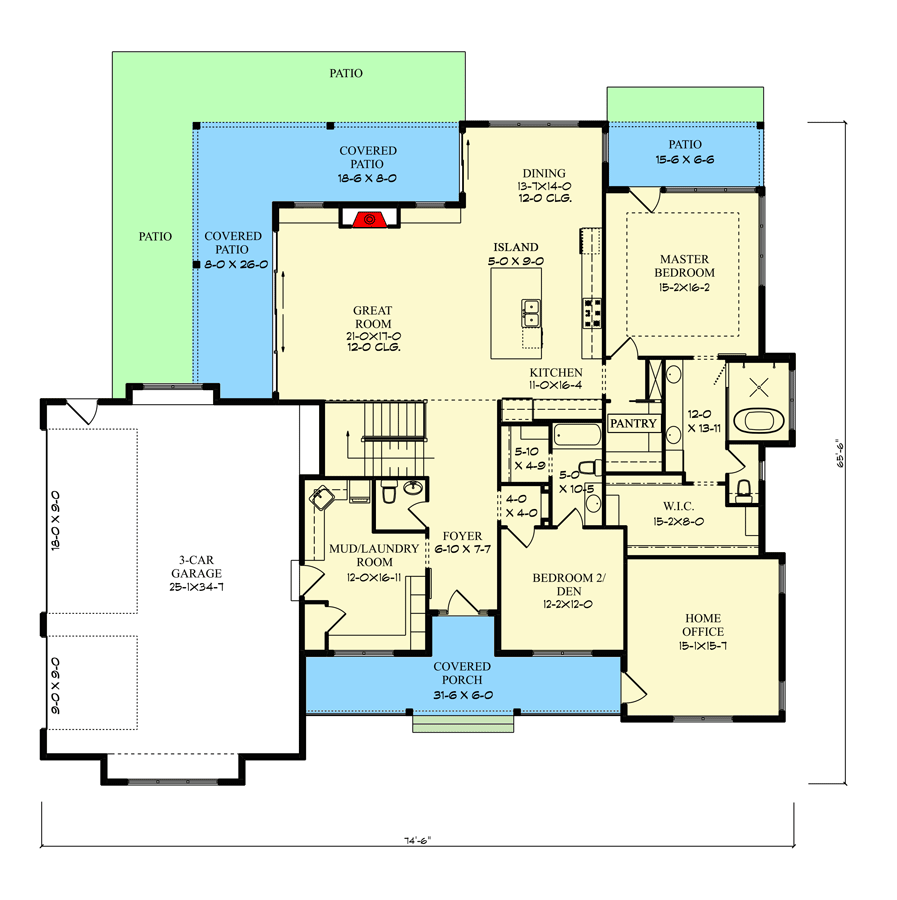
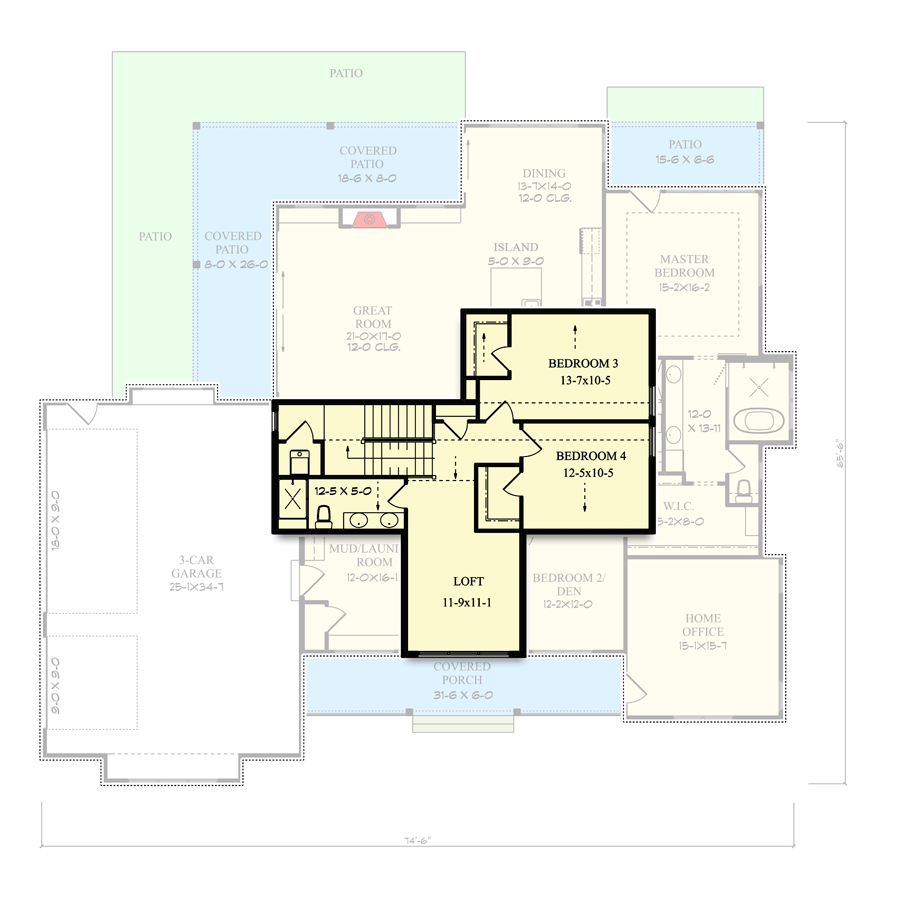
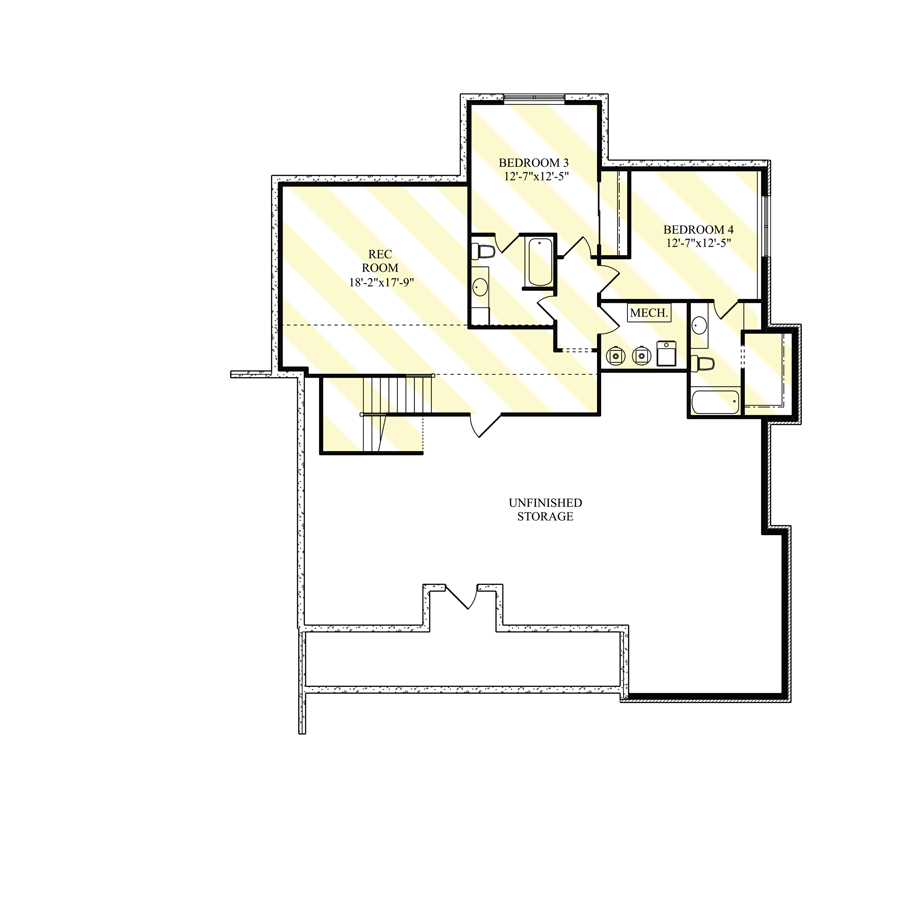
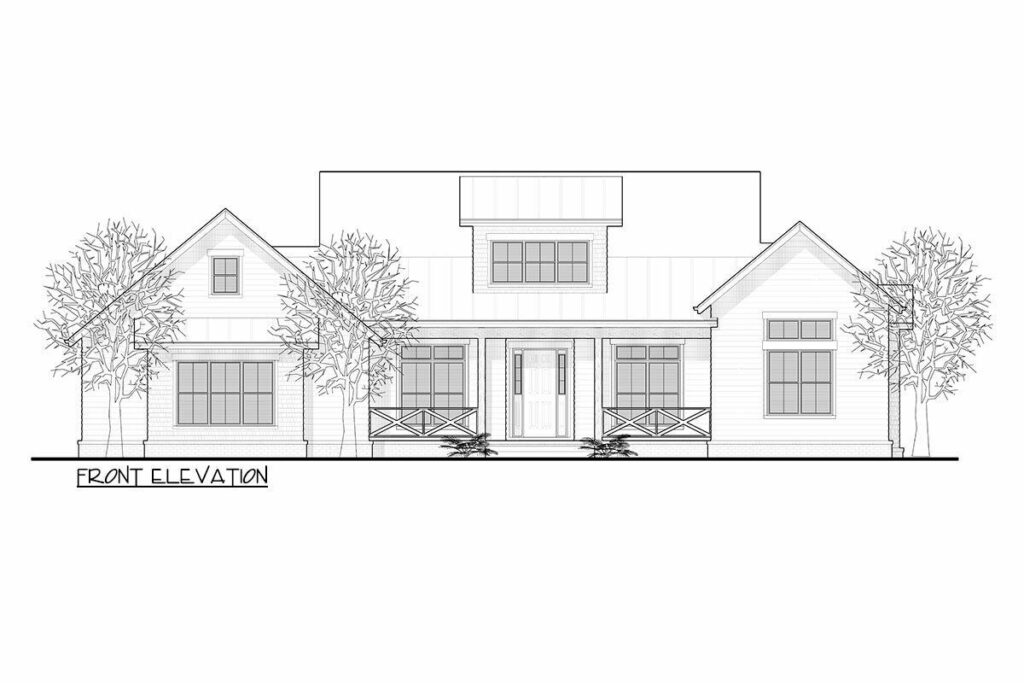
The journey begins at the front porch, where the craftsman style is on full display.
The wood and stone elements give the house a sturdy, timeless look, as if it has stories to tell from generations past.
The moment you step through the door, you’re greeted with a delightful combination of comfort and sophistication.
It’s like the house knows you’re here to stay and can’t wait to show you around.
Just off the porch, there’s a private home office that’s perfect for anyone working from home.
It’s a quiet spot for getting things done, yet close enough to the rest of the house that you don’t feel isolated.
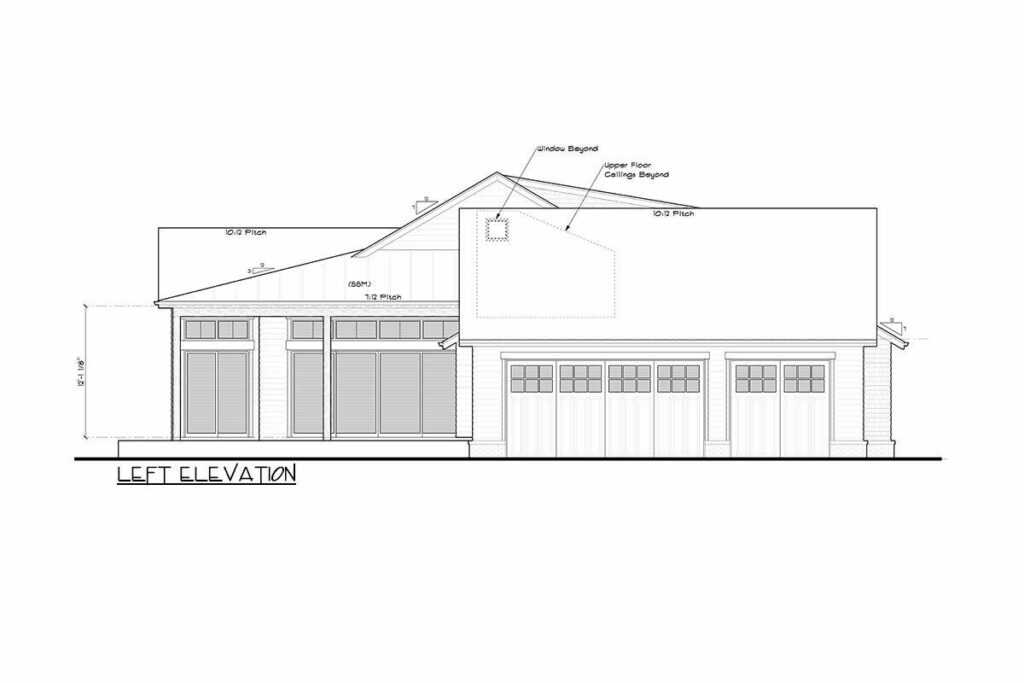
The setup is ideal for those who want the convenience of remote work without sacrificing the comforts of home.
It’s not just an office—it’s a space where ideas can flourish and businesses can grow.
Moving into the heart of the home, you find a kitchen that’s both stylish and functional, with a walk-in pantry that can hold enough supplies to last through any impromptu dinner party or late-night snack craving.
The laundry and mudroom combo is a lifesaver for busy families, giving everyone a spot to stash their stuff without cluttering up the main living areas.
The living room and dining area flow together, creating a perfect setting for family gatherings or relaxed evenings with friends.
The covered patio extends this space outdoors, making it easy to enjoy the fresh air without worrying about the weather.
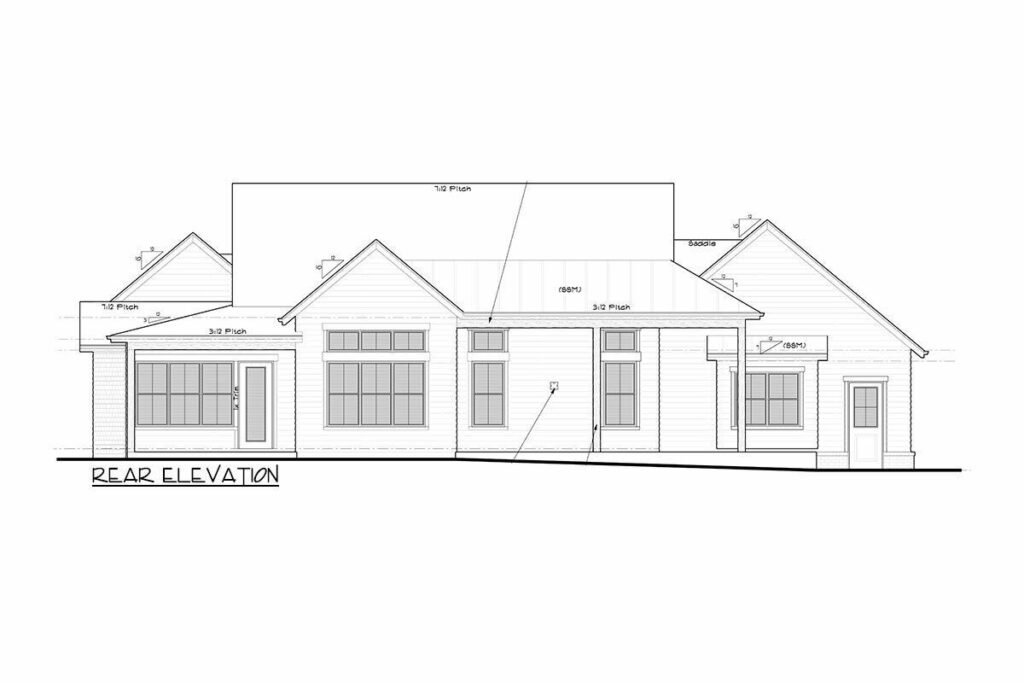
It’s the kind of place where laughter and conversation naturally fill the air, where memories are made and cherished.
When it’s time to wind down, the master bedroom on the main level offers a peaceful retreat.
The patio door opens to a private space where you can sit and enjoy the evening breeze, while the ensuite bathroom features a rustic wet room that’s both luxurious and inviting.
The walk-in closet is a dream come true for anyone who appreciates a well-organized space for their wardrobe.
Upstairs, the story continues with two more bedrooms, each with its own unique charm.
There’s also a large loft area that’s just waiting for a family game night or a cozy movie marathon.
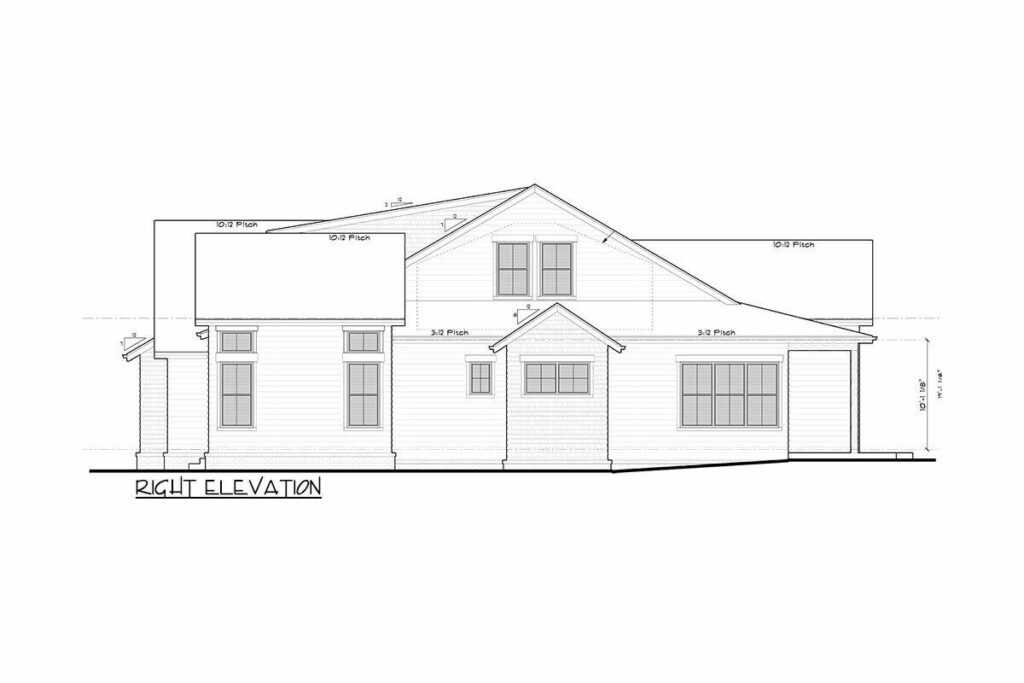
The shared bath is spacious enough to keep everyone happy, yet intimate enough to feel like home.
But the story doesn’t end there.
The basement is a blank canvas with nearly 1,000 square feet of space.
Whether you envision a home theater, a playroom, or additional guest suites, the possibilities are endless.
It’s a space that’s just waiting for your personal touch to bring it to life.
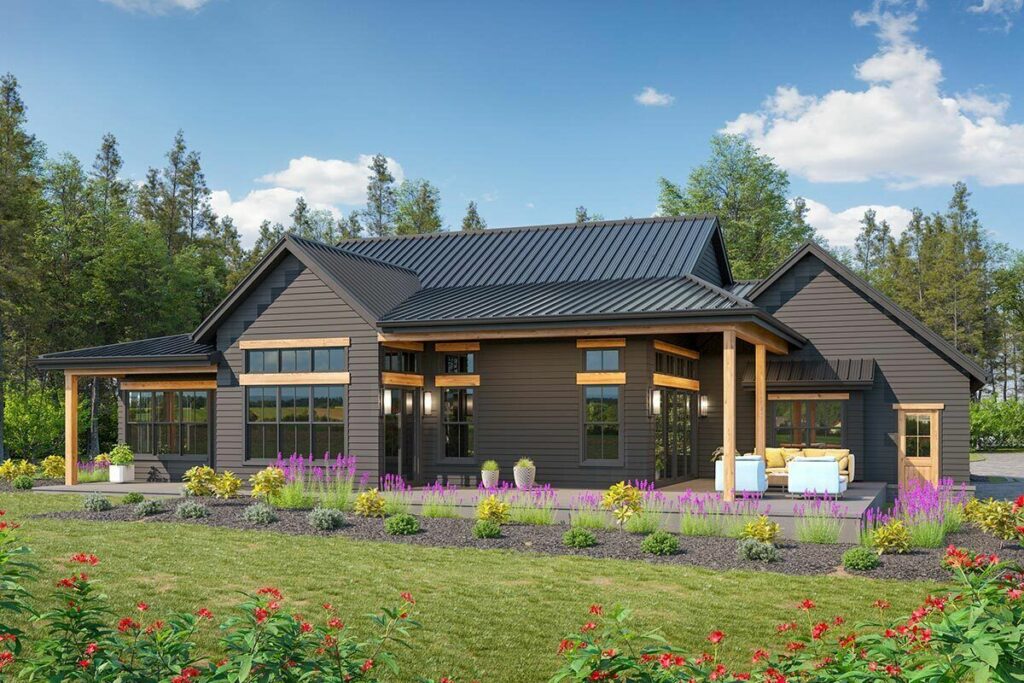
This 3-bedroom modern craftsman home is more than just walls and a roof—it’s a place where you can build a life filled with warmth, comfort, and countless memories.
It’s designed to adapt to your needs, with enough flexibility to grow as your family does.
Each room is a new chapter, each space a new opportunity to make it your own.
If you’ve been dreaming of a home that combines rustic charm with modern conveniences, this might be the place you’ve been searching for.
The only question left is, are you ready to make this dream a reality?

