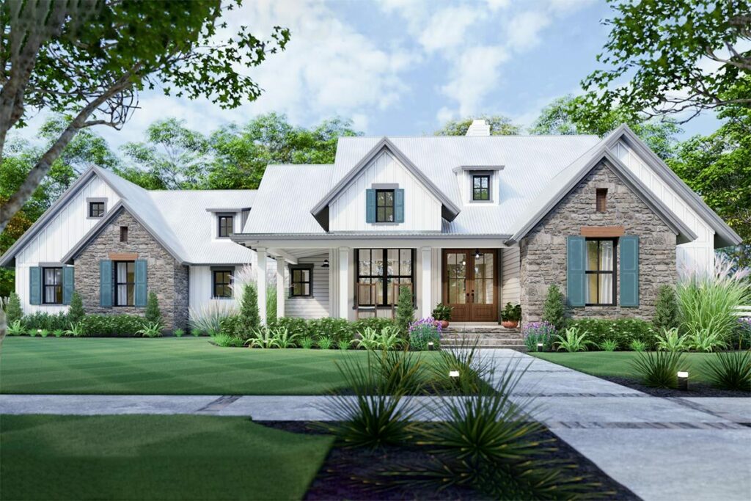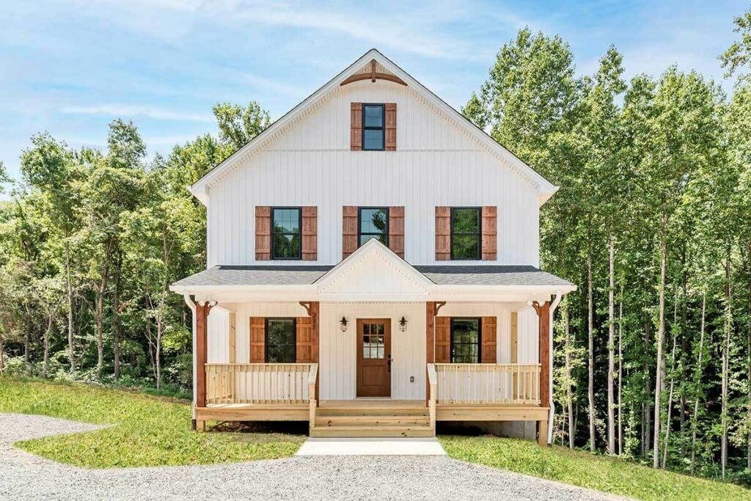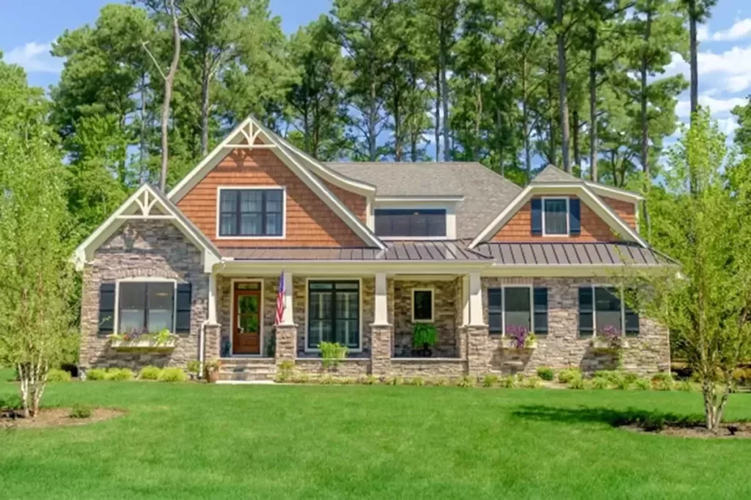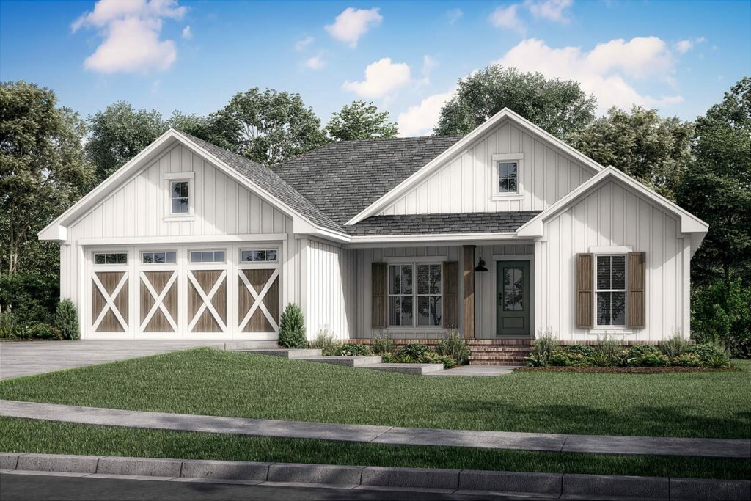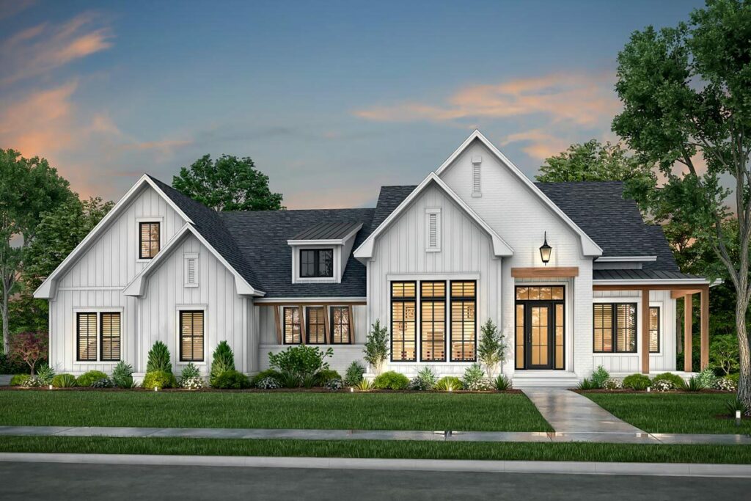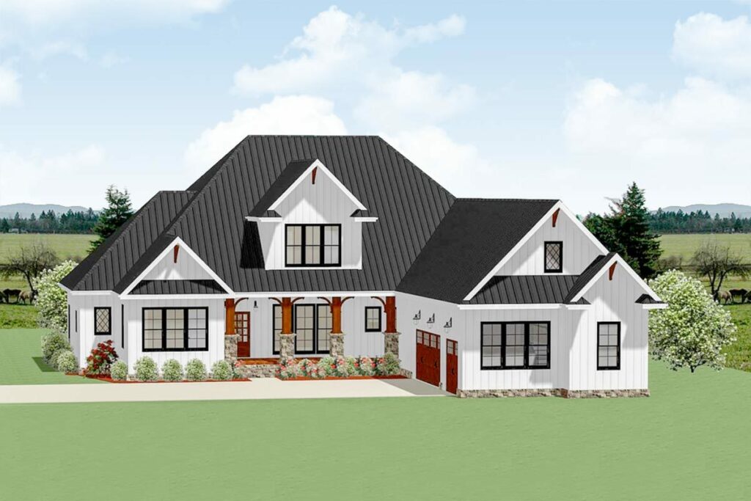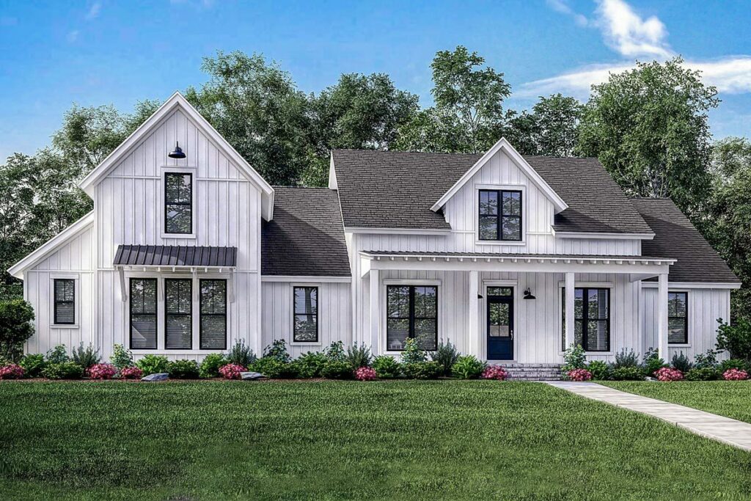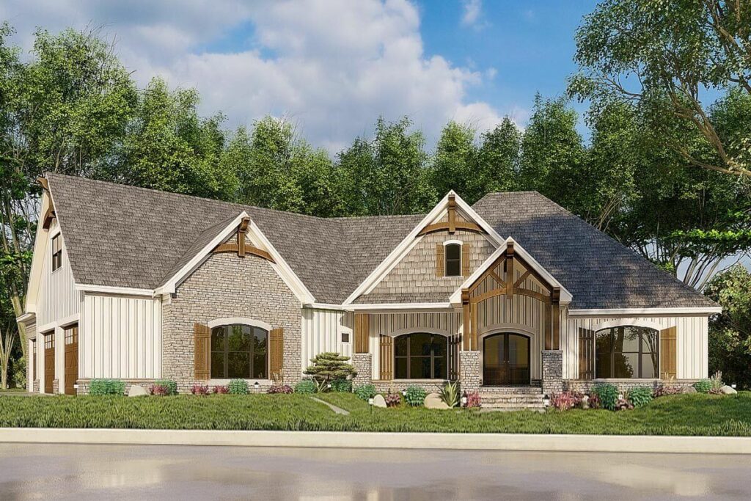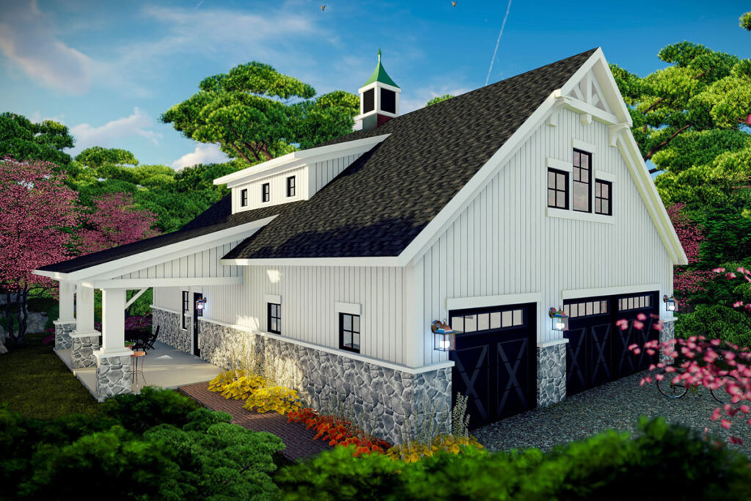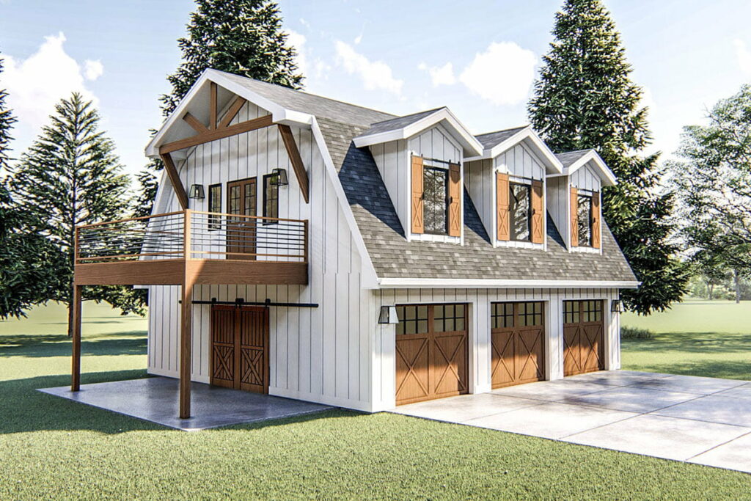Modern 5-Bedroom 2-Story Farmhouse With 3-Car Garage and Bonus Room (Floor Plan)
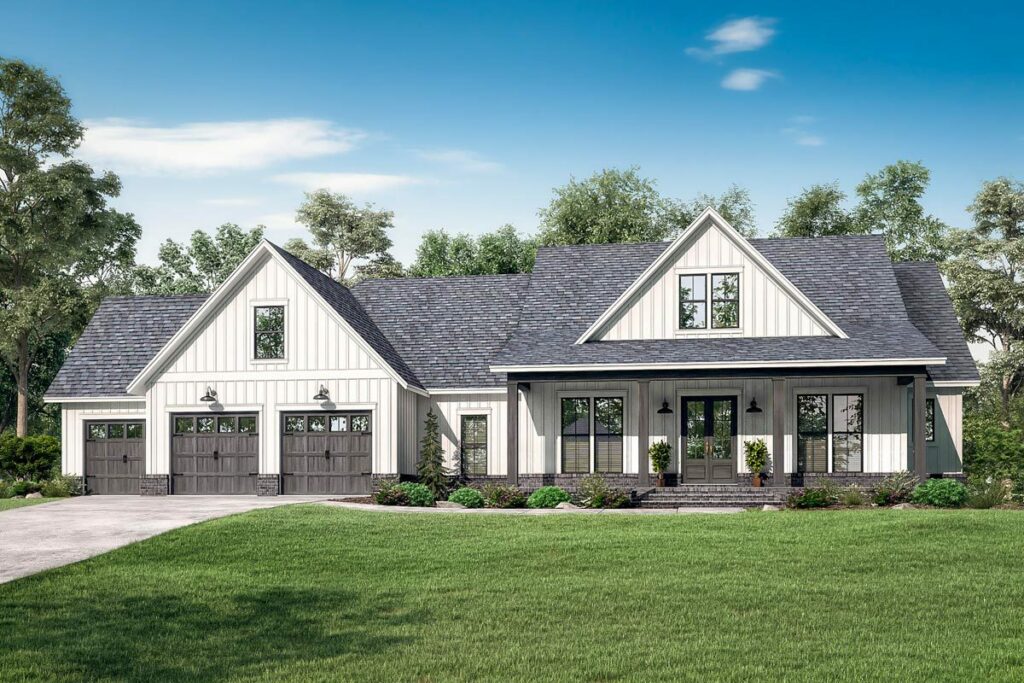
Specifications:
- 2,763 Sq Ft
- 4 – 5 Beds
- 3.5 – 4.5 Baths
- 1 – 2 Stories
- 3 Cars
Hey everyone, come closer because I’ve got a story about a modern farmhouse design that’s about to steal your heart and maybe even inspire you to break open that savings jar or speed-dial your favorite builder faster than you can say, “I need a bigger toolbox.”
Let’s be real for a moment – most of us have fantasized about our perfect home more times than we’ve imagined striking it rich in the lottery.
And believe me, that’s no small feat.
But imagine a farmhouse so stunning, it could give any Instagram star’s breakfast spread a run for its money.
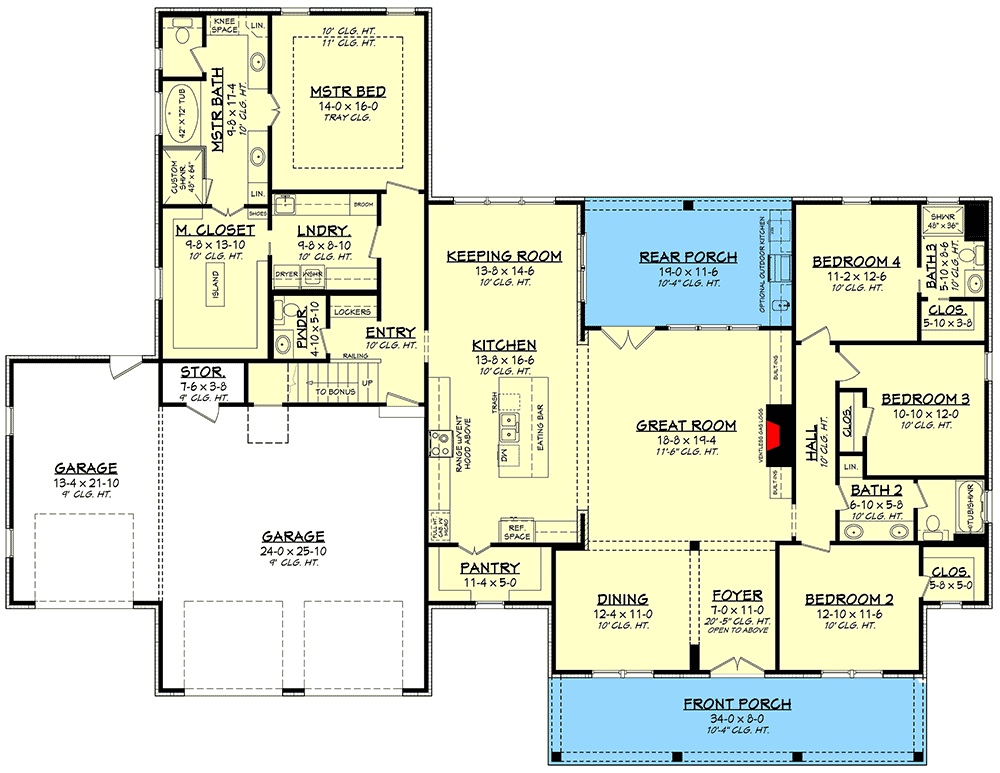
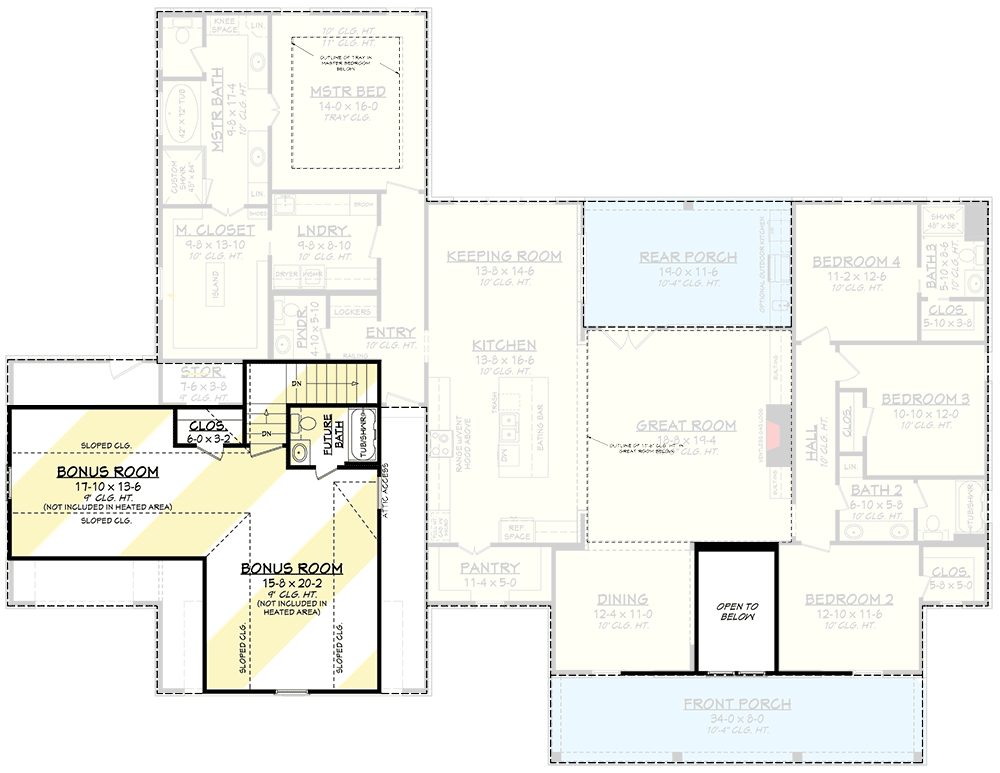
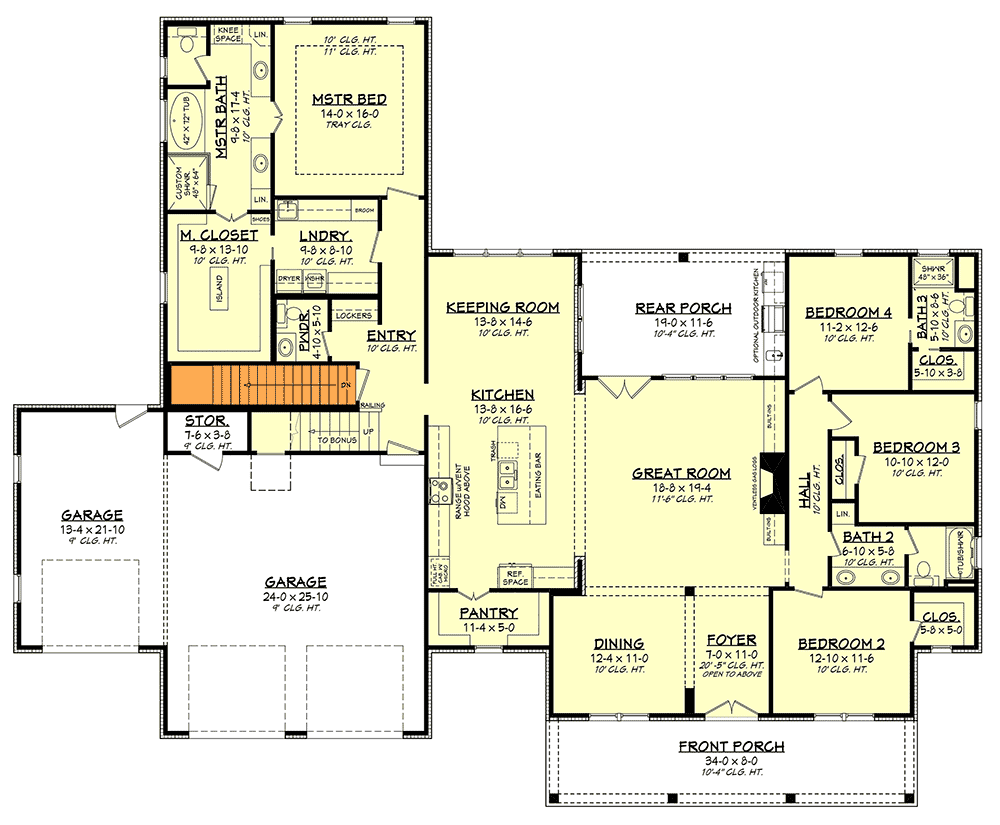
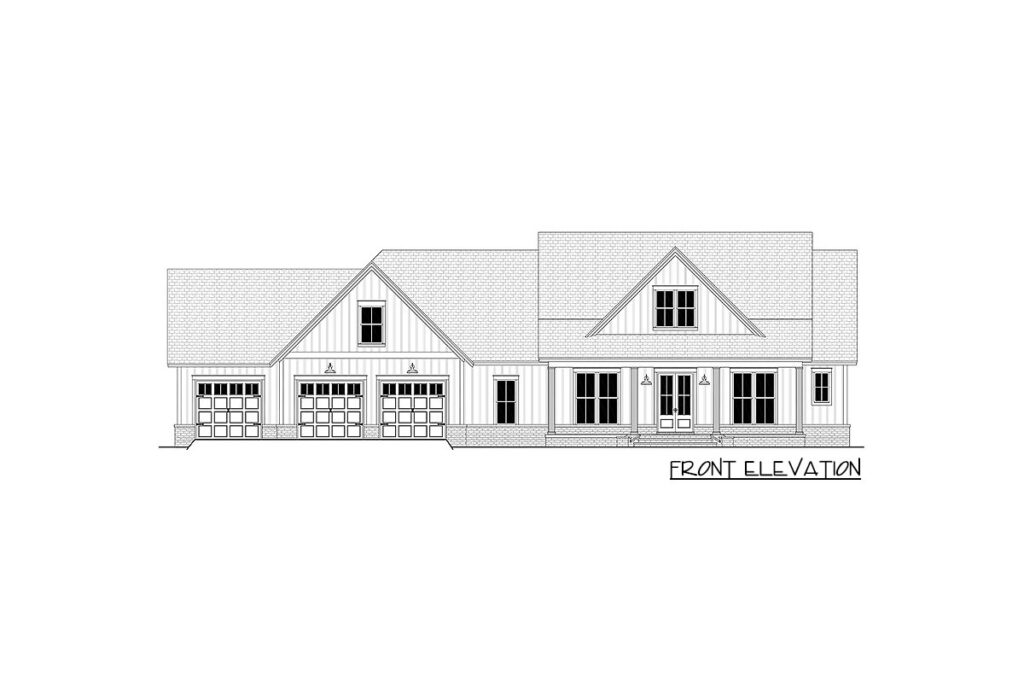
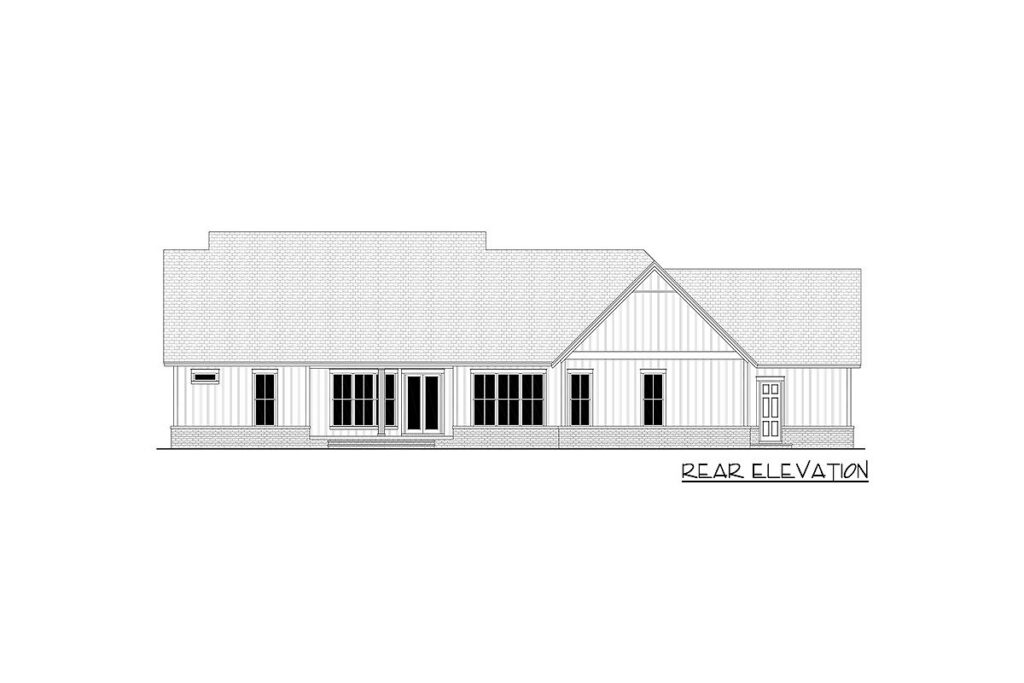
Imagine driving up to your house after a grueling day, stepping out of your car, and being hit with the realization – “This beautiful place is mine.”
This isn’t just any modern farmhouse; it’s the one that sets the standard for curb appeal.
This beauty boasts four spacious bedrooms, an extra room for whatever your heart desires, and a 3-car garage that faces the front, making it impossible to overlook.
It’s the equivalent of a farmhouse supermodel, and if houses could snap pictures, this one would be an internet sensation.
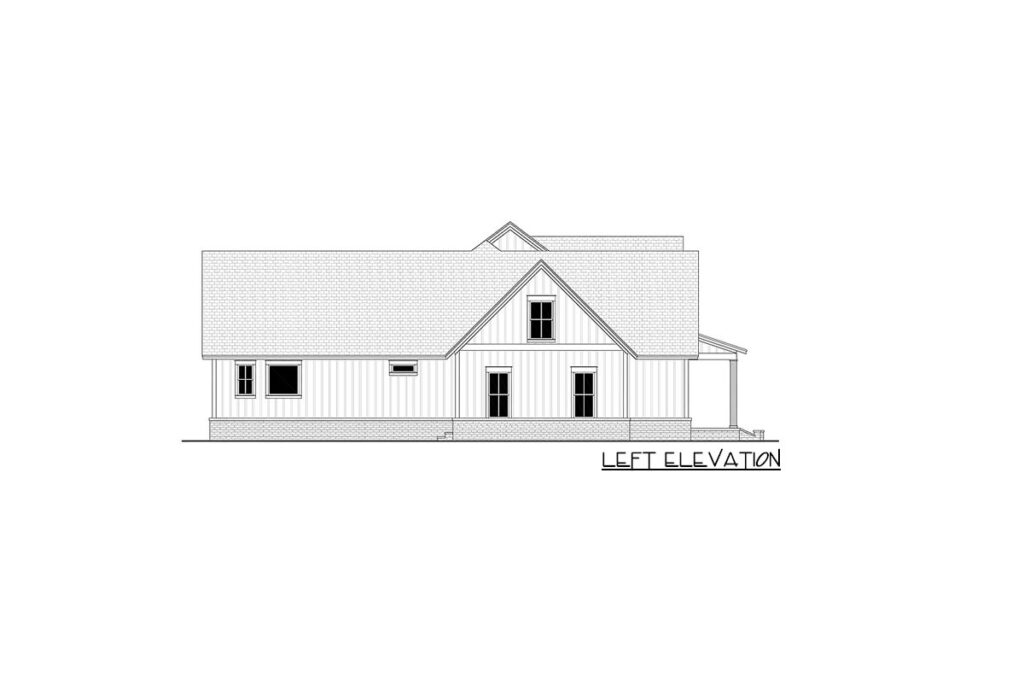
As you walk through the grand entrance, an elegant dining room welcomes you, subtly suggesting, “How about hosting a dinner party here?”
Then, as you move forward, you find yourself in a vast living area with an 11-foot ceiling that screams holiday decorating potential.
And for those who’ve been dreaming of hanging a chandelier, now’s your chance to shine.
But wait, there’s more.
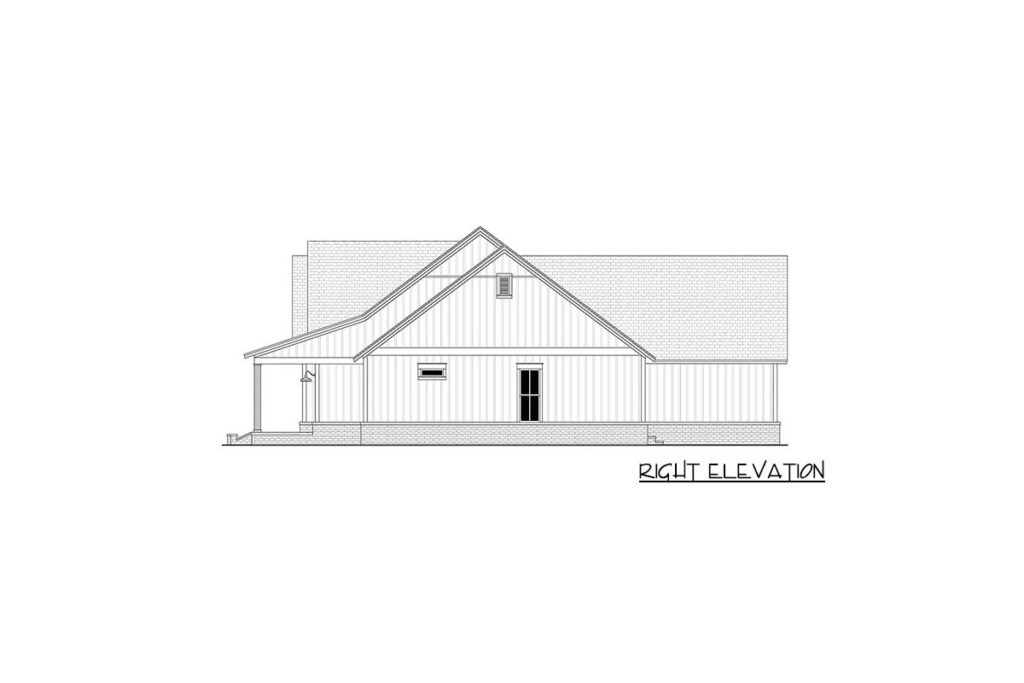
The kitchen is a spacious marvel that opens up to the great and keeping rooms, ideal for those who fancy themselves the next culinary genius, minus the fiery temper, hopefully.
With a pantry large enough to stockpile your guilty pleasure snacks (yes, cookie lovers, I’m talking to you), and an eating bar that elevates breakfast from mundane to magnificent, it’s clear that this kitchen is where dreams come to life.
And on those days when it feels like everything’s going wrong, the master suite is your haven.
Featuring a stylish tray ceiling and a walk-in closet so large it could house your extensive wardrobe with ease, this space is the epitome of comfort.
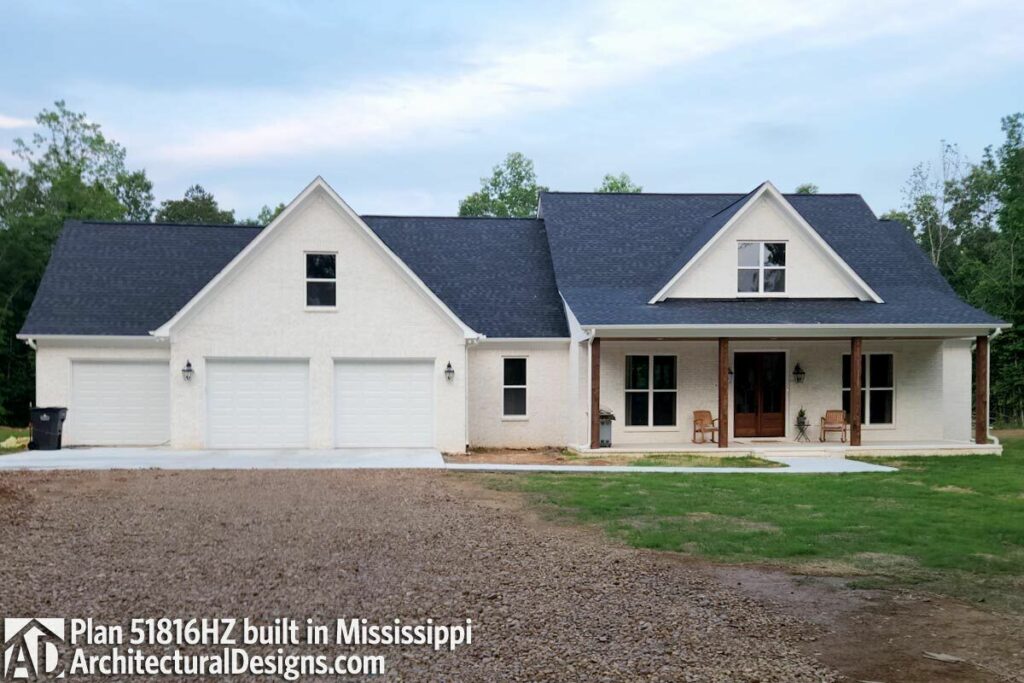
Plus, direct access to the laundry room adds a touch of practical luxury that makes daily chores a breeze.
For those who need a little more peace and quiet, or have a family member who’s overstayed their welcome, the three additional bedrooms offer solitude and space.
This means no more squabbles over who gets the remote control.
Just when you think it can’t get any better, there’s an upstairs bonus area.
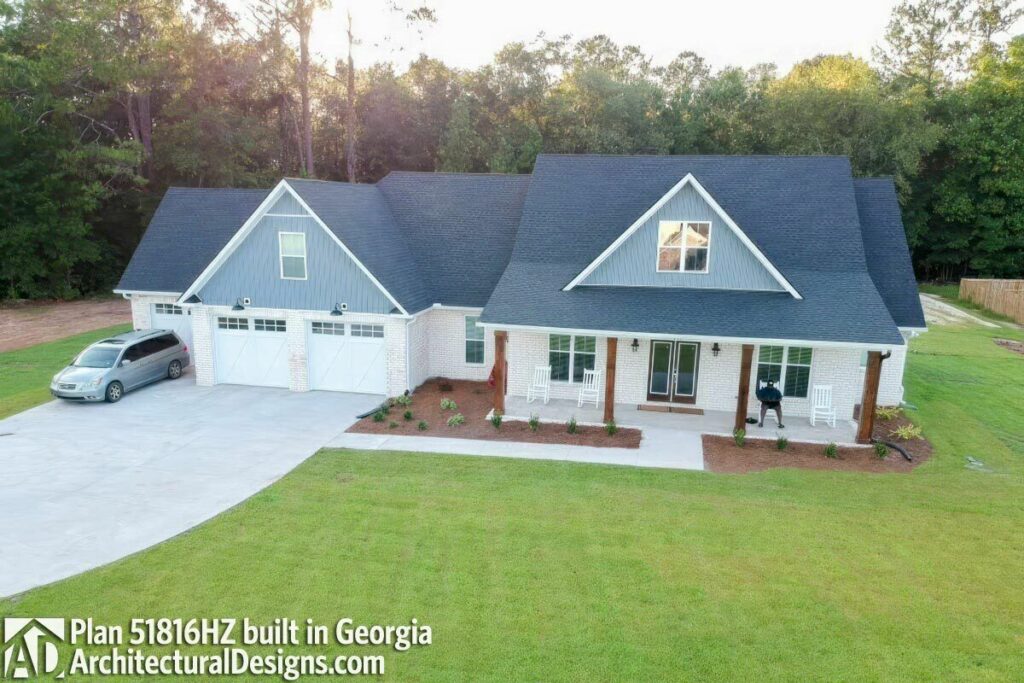
Whether you envision a guest suite, a family game room, or even your own private dance studio (we all have dreams, right?), this space has endless possibilities.
This modern farmhouse is not just a collection of rooms; it’s a lifestyle choice, a dream home that could make you the envy of the neighborhood.
It’s a place where every detail is designed for royalty – whether you’re actual royalty, aspiring royalty, or just want to treat your pet like royalty.
So, if you’ve ever found yourself sketching out your dream home on the back of a napkin, maybe it’s time to bring that vision to life.
Upgrade your lifestyle, and who knows, maybe that personal dance studio isn’t such a far-fetched idea after all.

