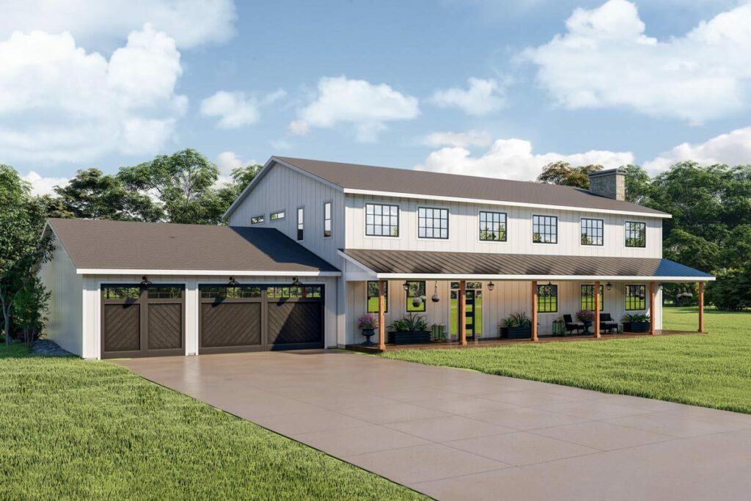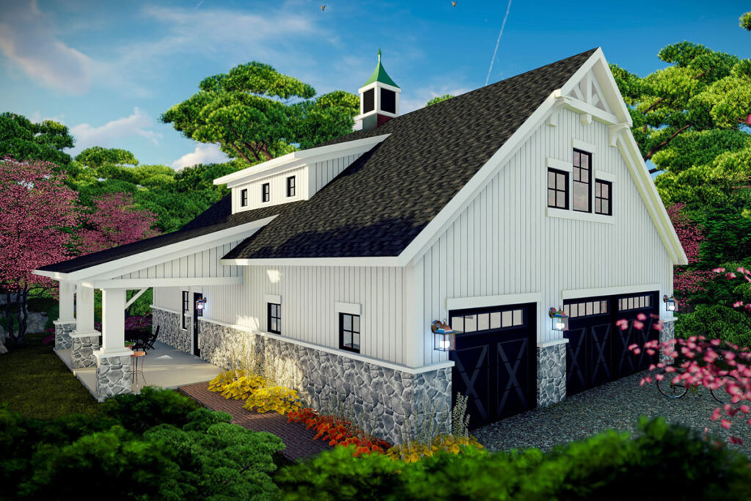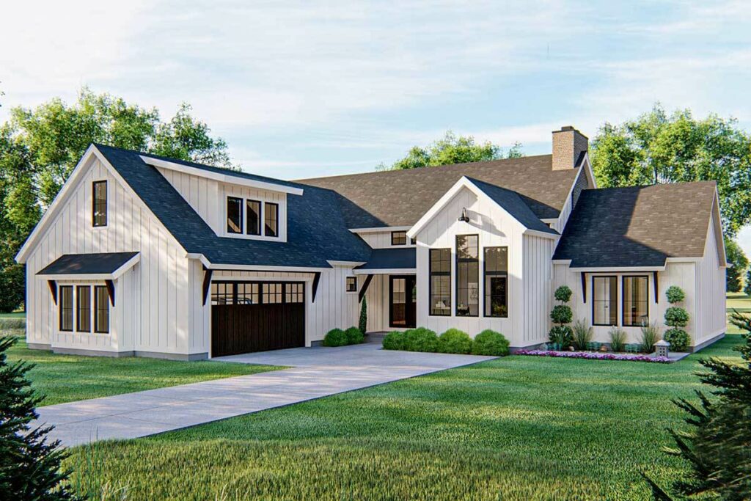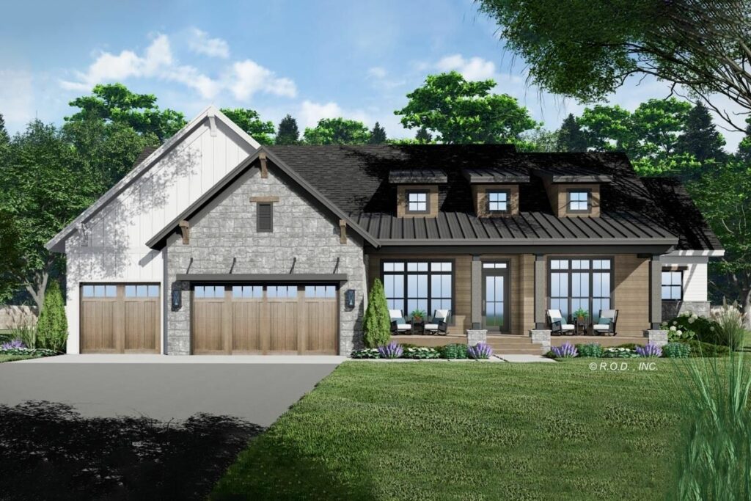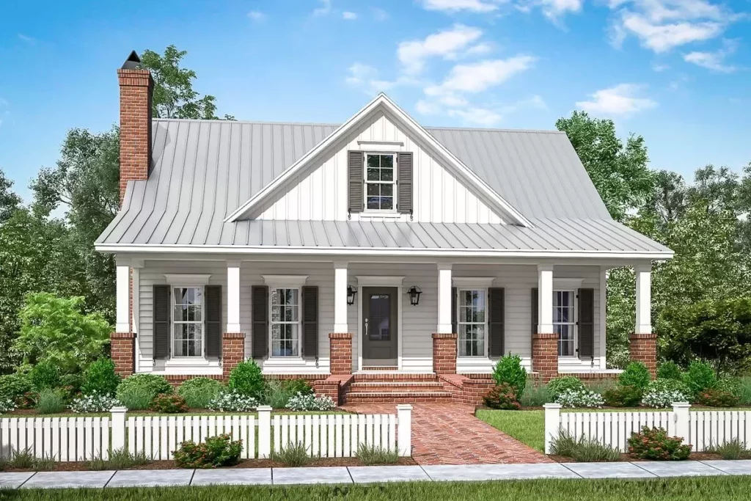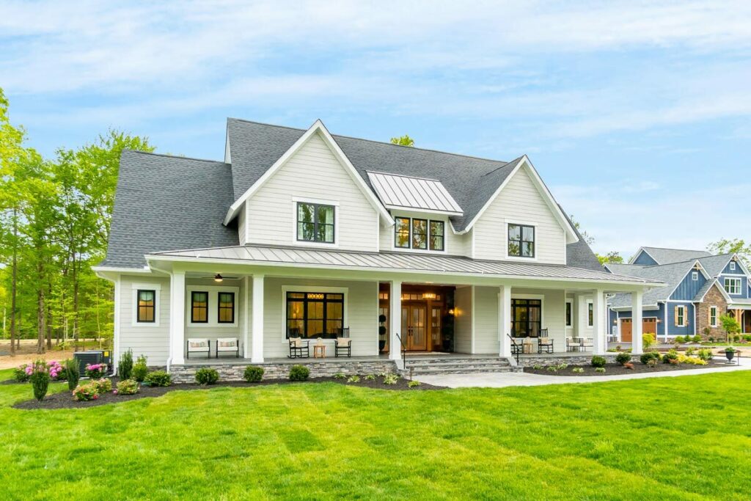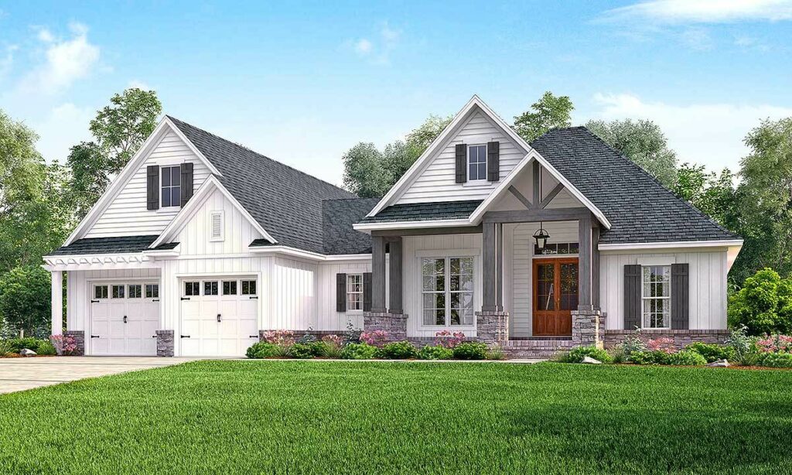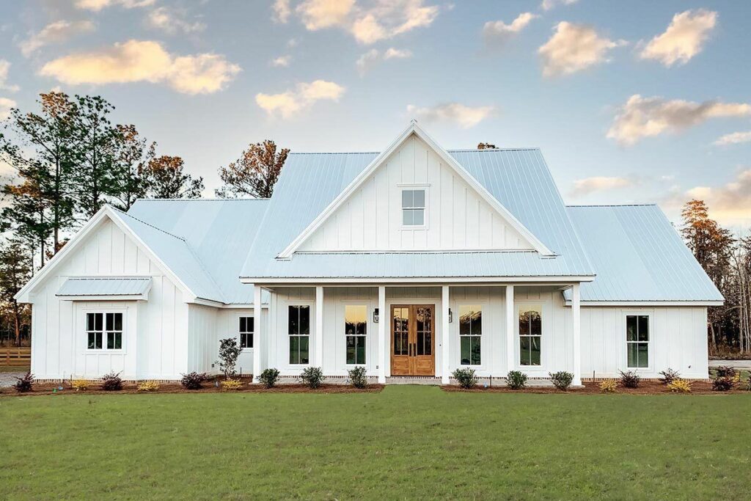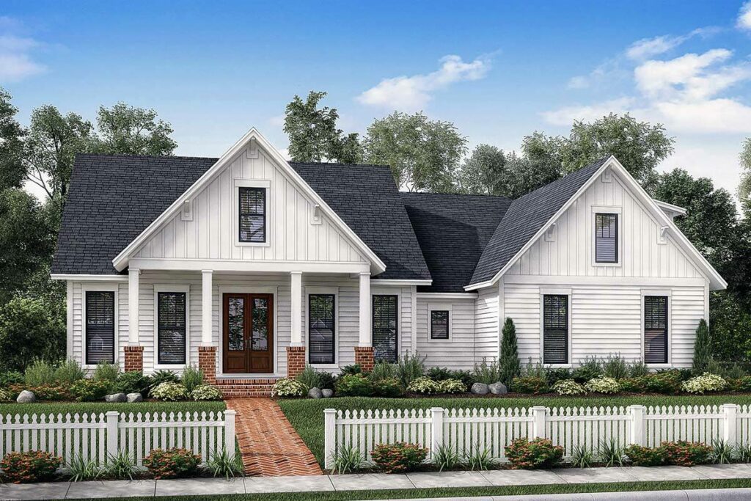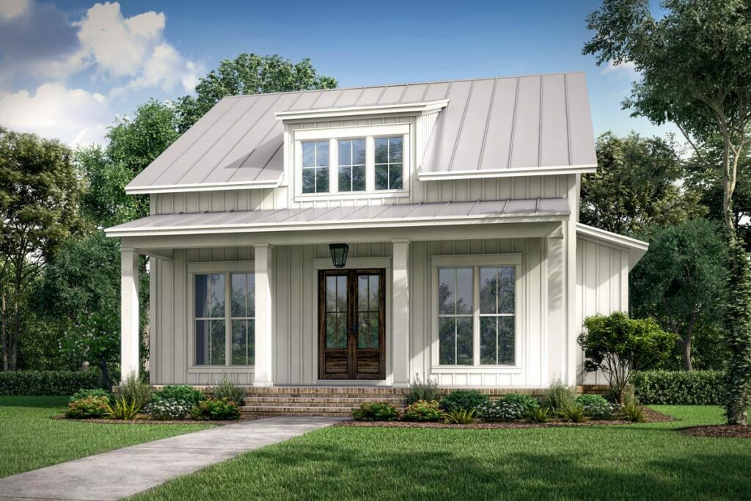Modern 4-Bedroom 2-Story Gothic Farmhouse With Wrap-Around Front Porch (Floor Plan)
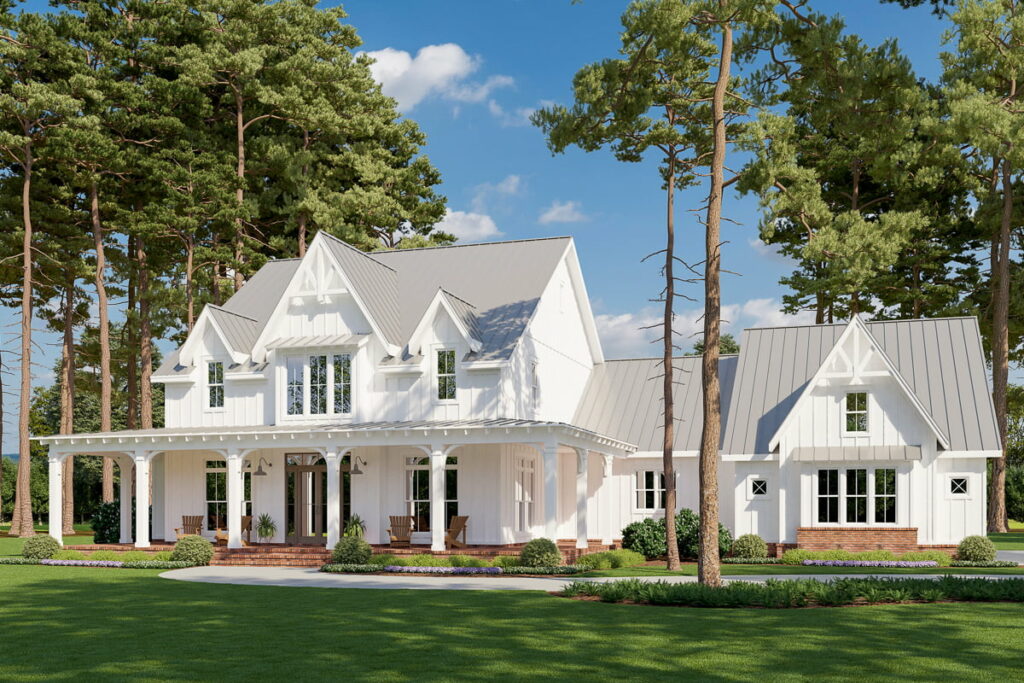
Specifications:
- 4,103 Sq Ft
- 4 Beds
- 4.5+ Baths
- 2 Stories
- 3 Cars
Get ready for a journey into the realm of chic and unique homes, where modern elegance meets a touch of the mystical – a place that’s bound to have you exclaiming with delight every time you cross its threshold.
Welcome to the modern gothic farmhouse, an abode that’s as enchanting as it is unique.
Picture this: you’re approaching a home that captivates with its sheer presence.
The first thing that greets you is a sprawling front porch that wraps around the house, a space so inviting you half expect to see figures from a bygone era enjoying the breeze.
Yet, this house breaks the mold with its gothic flair, setting the stage for an experience unlike any other.
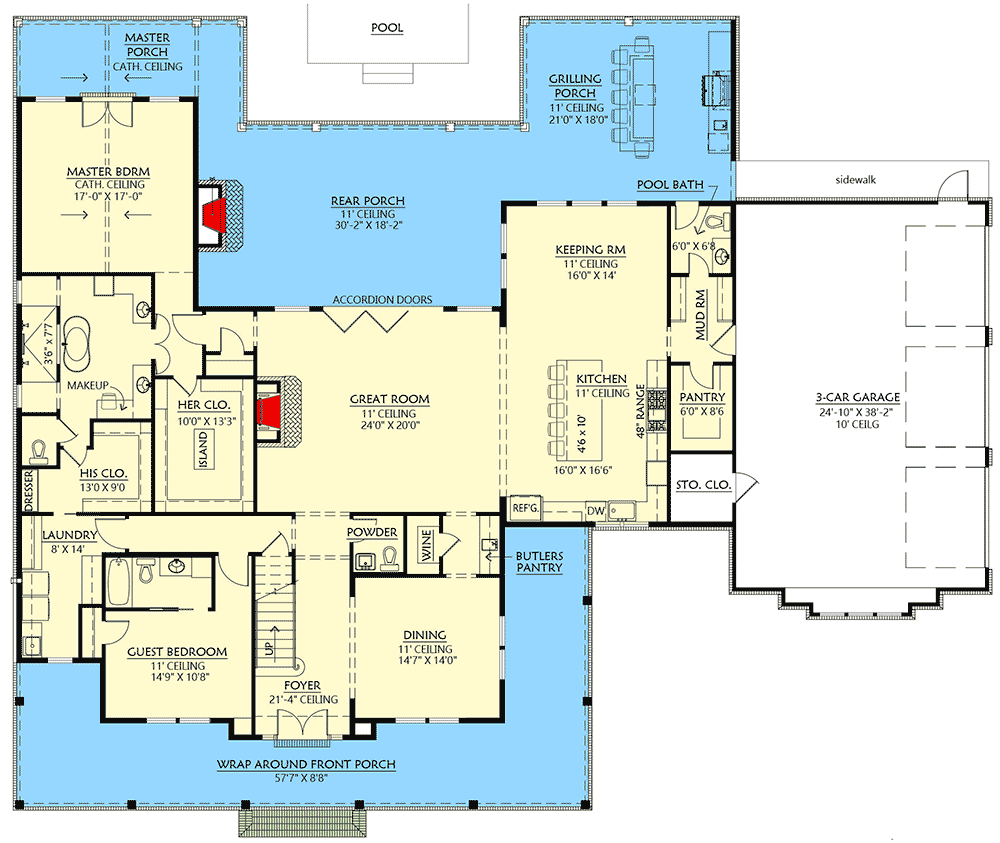
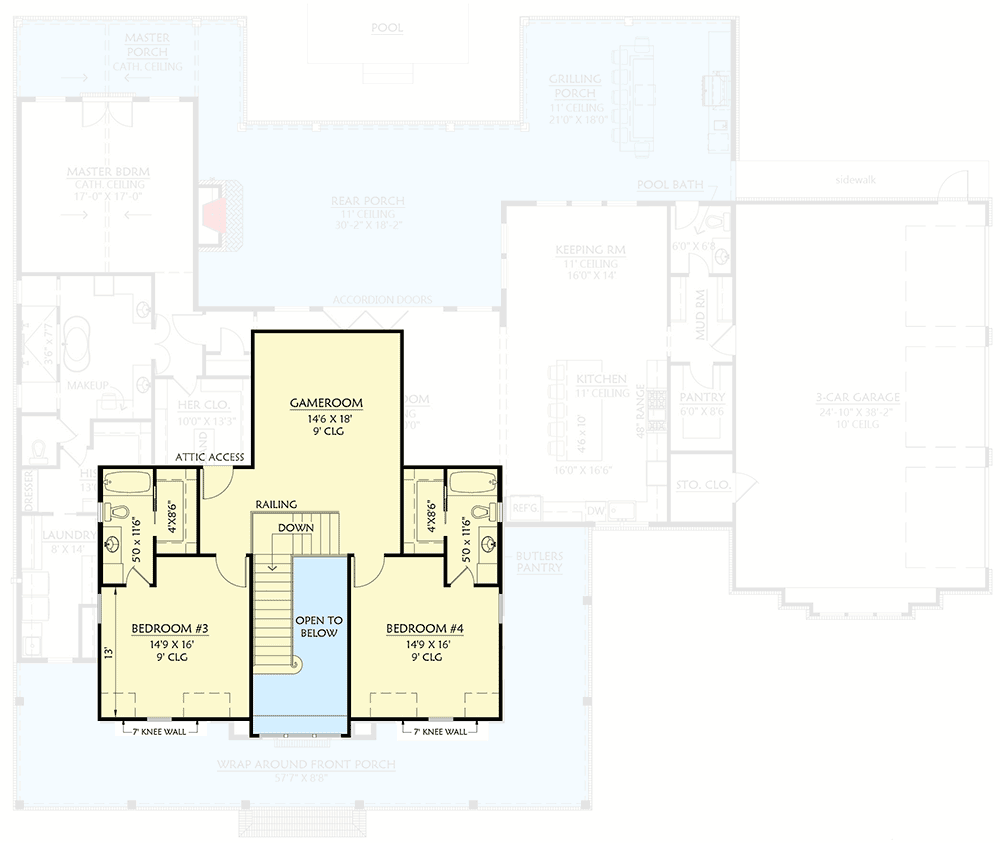
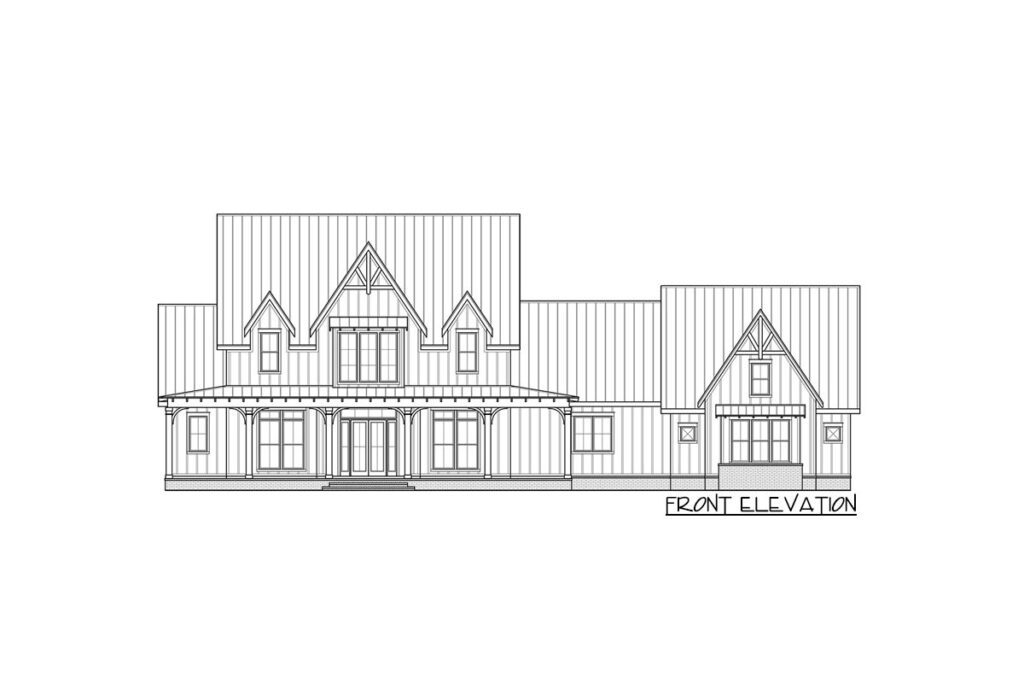
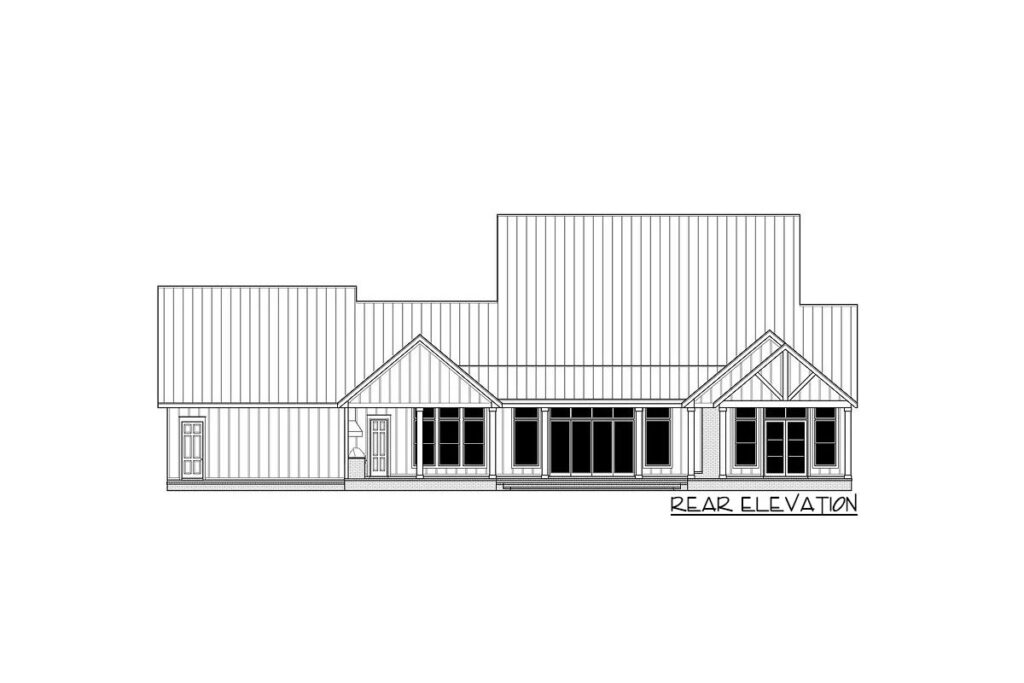
Spanning over 4,103 square feet, this two-story marvel is spacious enough to comfortably accommodate your family, the extended family, and perhaps even a few spectral guests, adding to its gothic charm.
And, for your vehicles?
A three-car garage awaits, because luxury isn’t just for the living.
Step inside, and the interior unfolds in spectacular fashion.
The great room is the heart of this home, where boundaries between indoors and outdoors blur, thanks to accordion sliding doors.
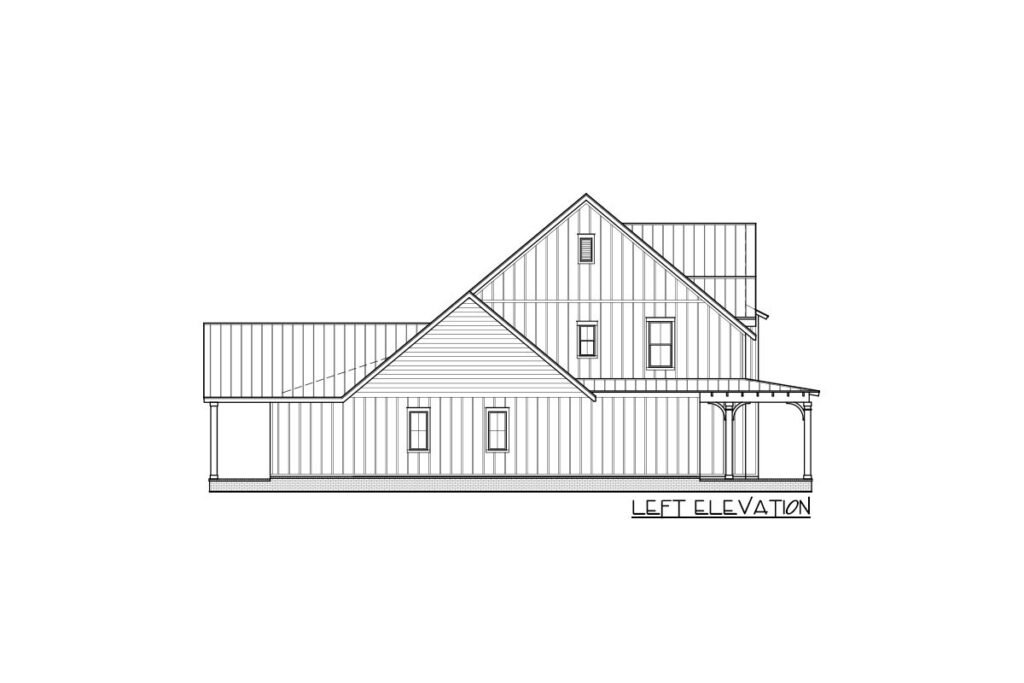
It’s an ideal setup for those balmy evenings when the allure of the outside world beckons.
Add to this a grilling porch complete with an island and a fireplace, and you’ve got the perfect backdrop for memorable evenings.
The culinary space is a dream for any gourmand, featuring an open kitchen designed not just for cooking, but for entertaining.
A multi-purpose island stands at its center, allowing you to engage with guests seated nearby as you prepare delicious creations.
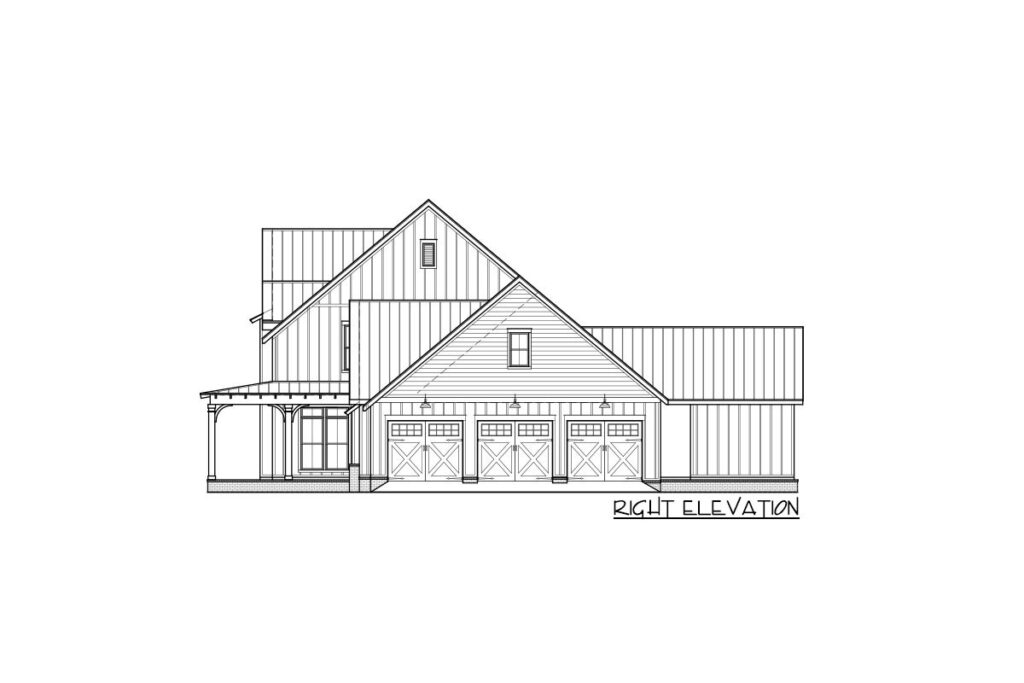
And, for the wine aficionados, a dedicated wine room and butler’s pantry ensure your finest bottles are always within reach.
Venture further into the master bedroom, a sanctuary that promises tranquility and luxury.
With its cathedral ceilings and French doors that open to the rear porch, it’s a retreat that invites relaxation and connection with nature.
The ensuite bathroom, complete with a freestanding tub and dual closets, offers a spa-like experience, ensuring peace and privacy.
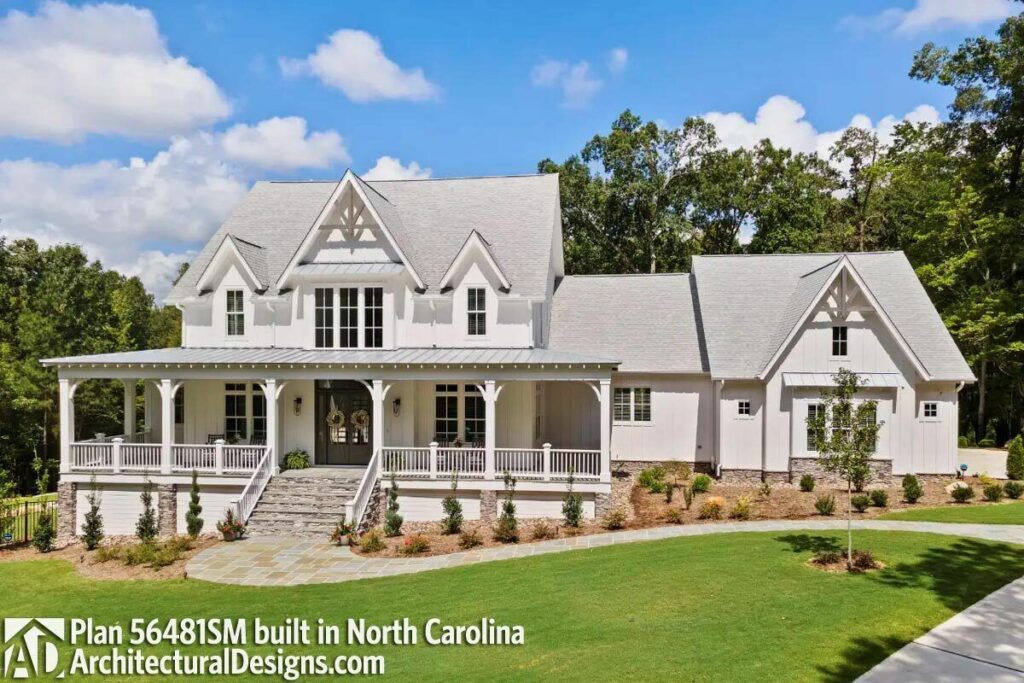
But the opulence doesn’t stop with the master suite.
A guest bedroom equipped with a full bath awaits visitors, while a strategically placed mudroom keeps the outdoors where they belong.
The second story unveils a game room poised for entertainment, flanked by two additional bedroom suites, ensuring ample space for everyone.
This modern gothic farmhouse is more than just a home; it’s a statement.
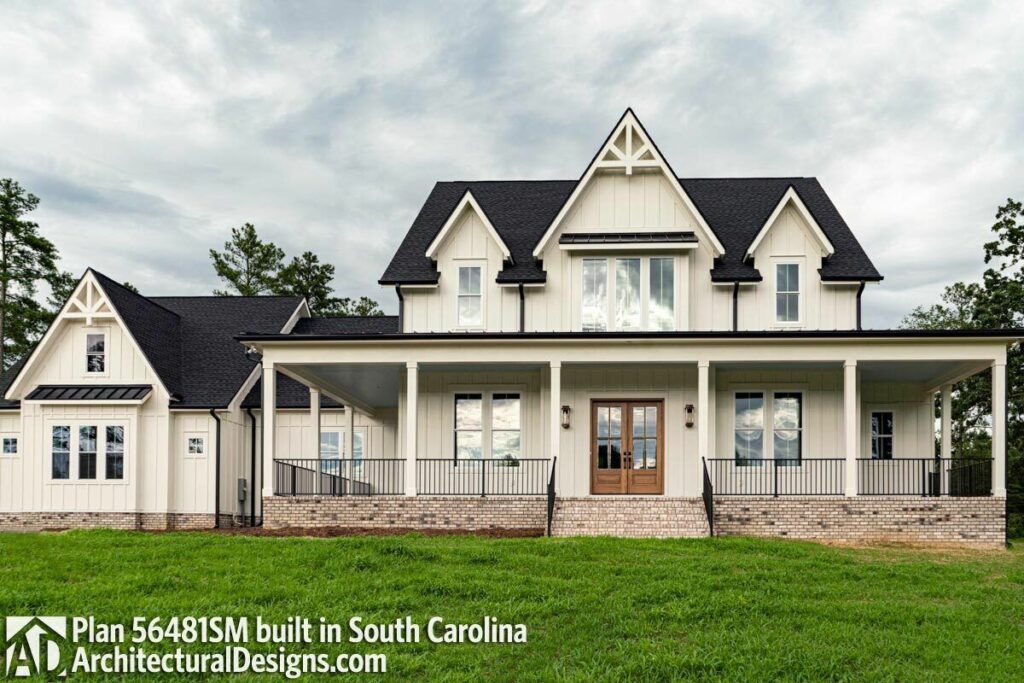
It’s for those who cherish the countryside but crave a dash of drama, for those in search of a space that’s as Instagrammable as it is inviting.
As I wrap up this tour, I find myself daydreaming about the wine room once more.
Here’s to the dreams and homes that inspire us.
Cheers to the gothic farmhouse, where every day feels like a step into a more stylish and spirited world.

