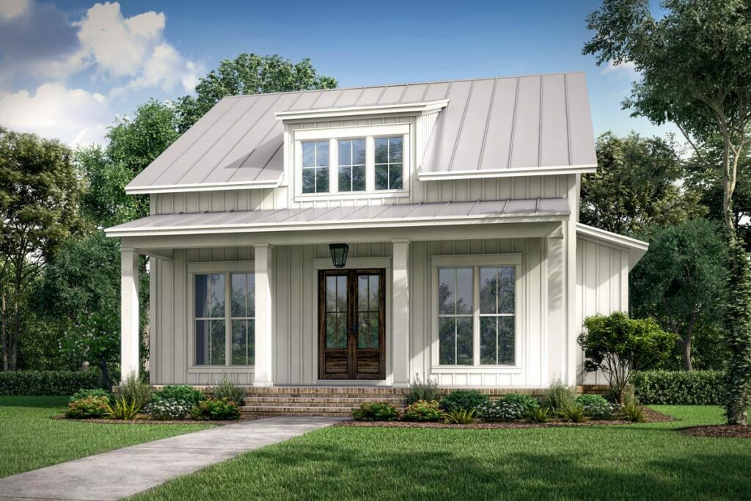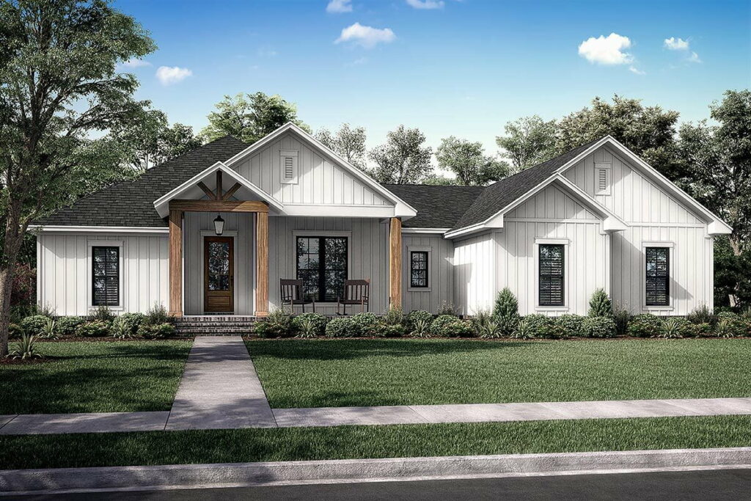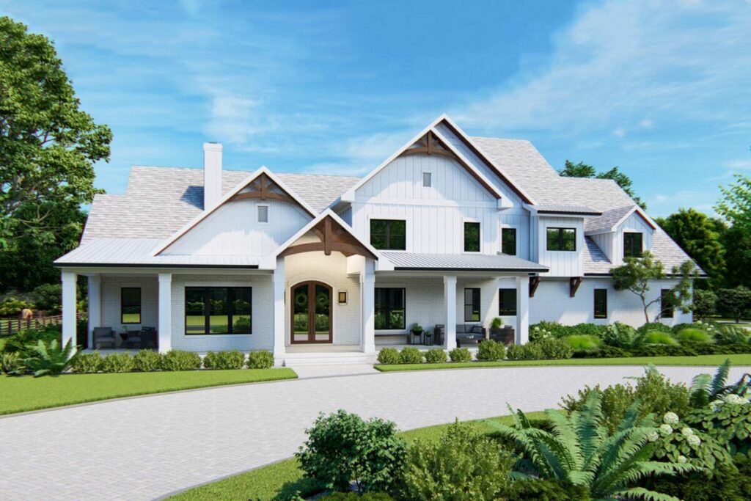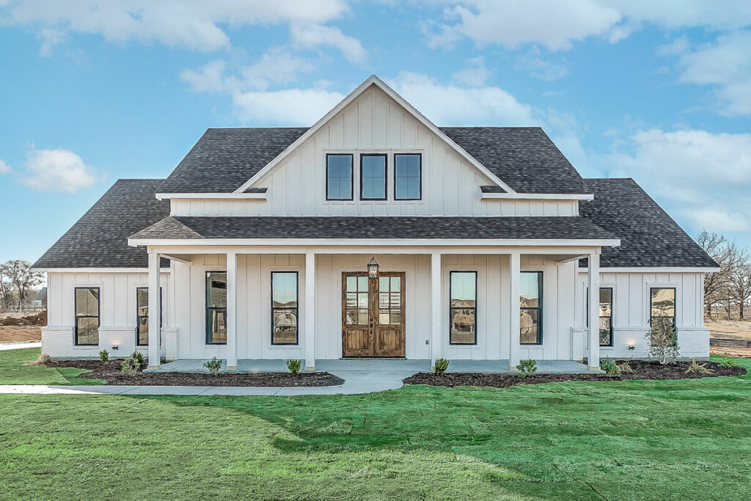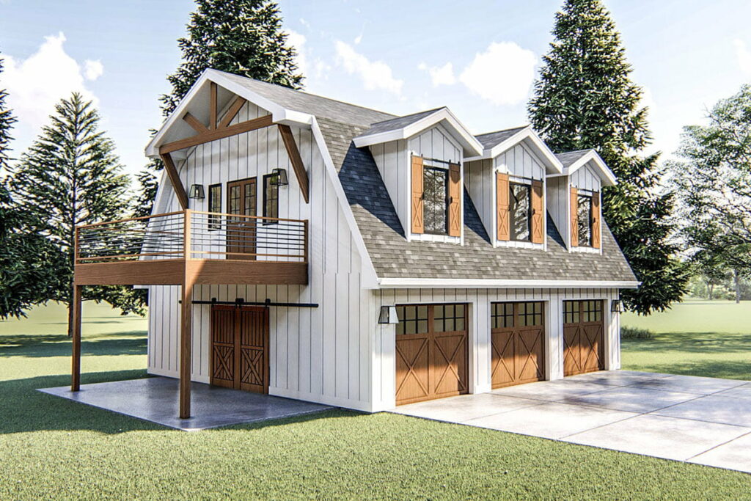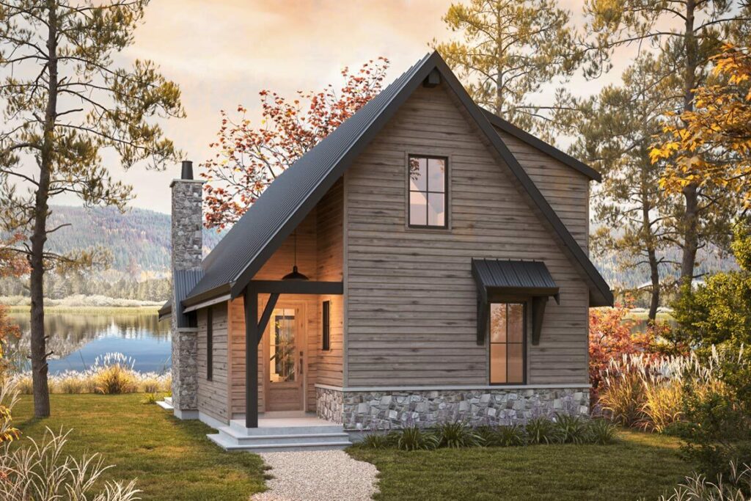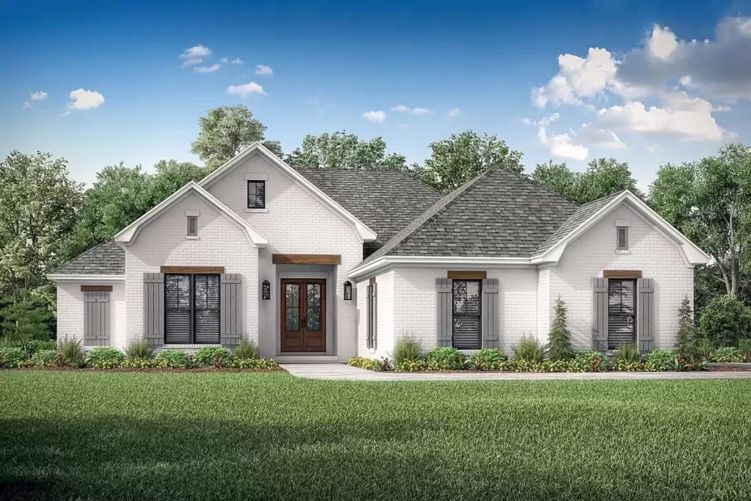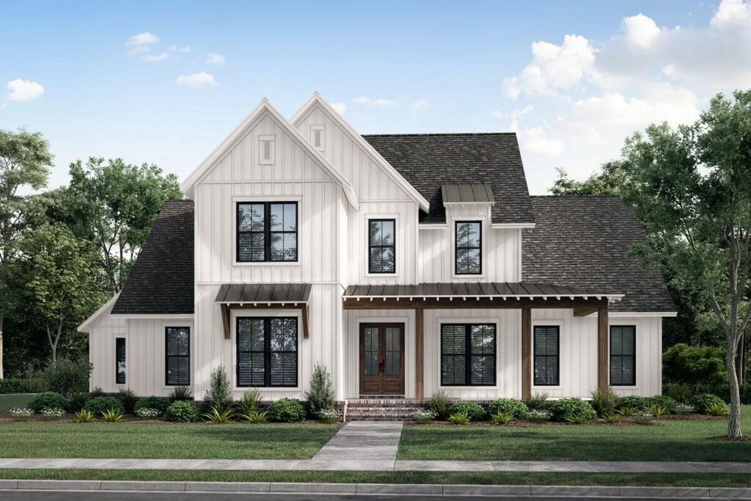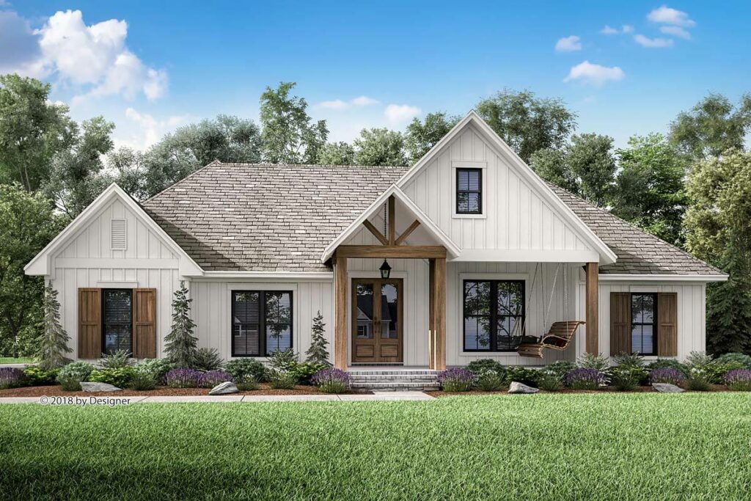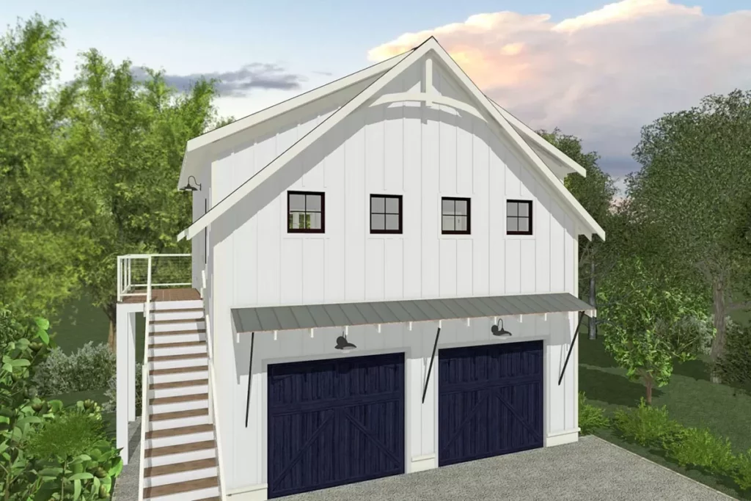Modern 4-Bedroom 2-Story Farmhouse with Den Oasis (Floor Plan)
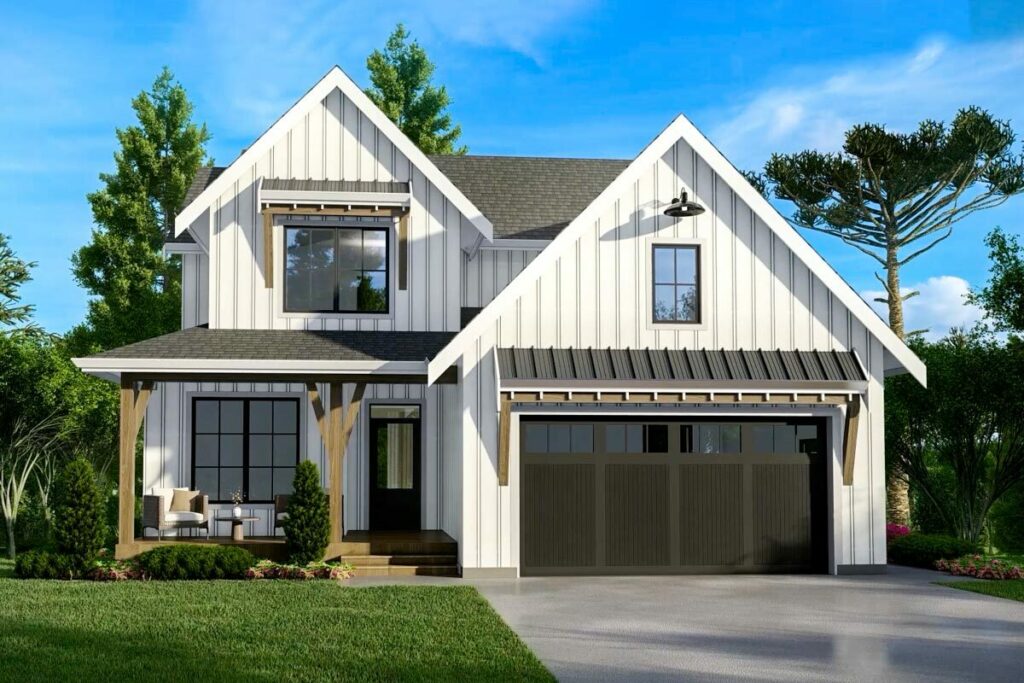
Specifications:
- 2,231 Sq Ft
- 4 Beds
- 2.5 Baths
- 2 Stories
- 2 Cars
Hey everyone, have you ever fantasized about a home that combines the comfort of your grandma’s kitchen with the sleek sophistication of a James Bond movie?
If so, you’re in for a treat with this one-of-a-kind modern farmhouse design.
Picture this: a spacious 2,231 square feet home spread across two floors, boasting four beautifully designed bedrooms.
Yes, you heard that right – four bedrooms!
This means ample space for the kids, guests, or even a little sanctuary for some alone time.
Stay Tuned: Detailed Plan Video Awaits at the End of This Content!
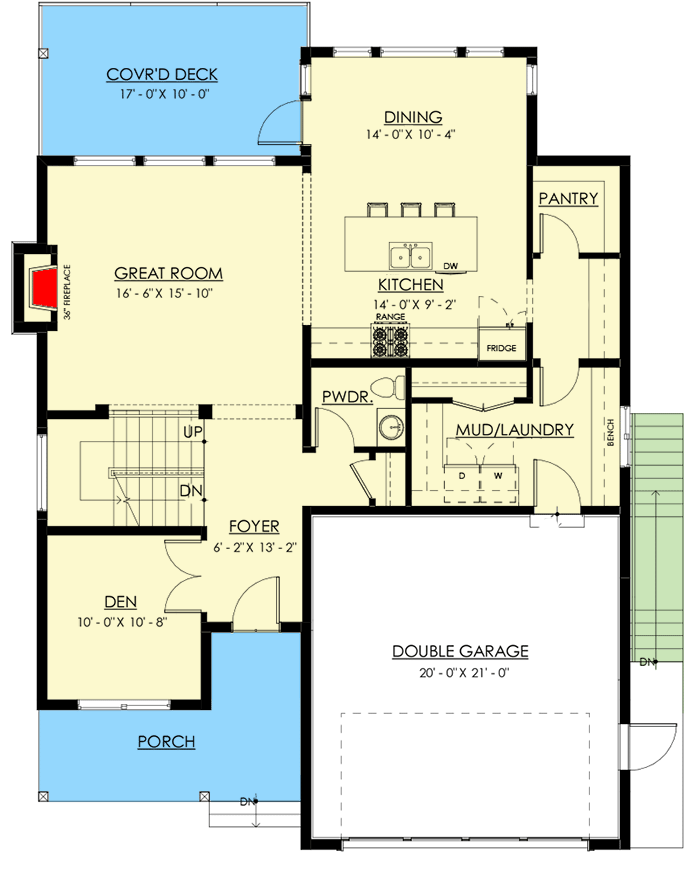
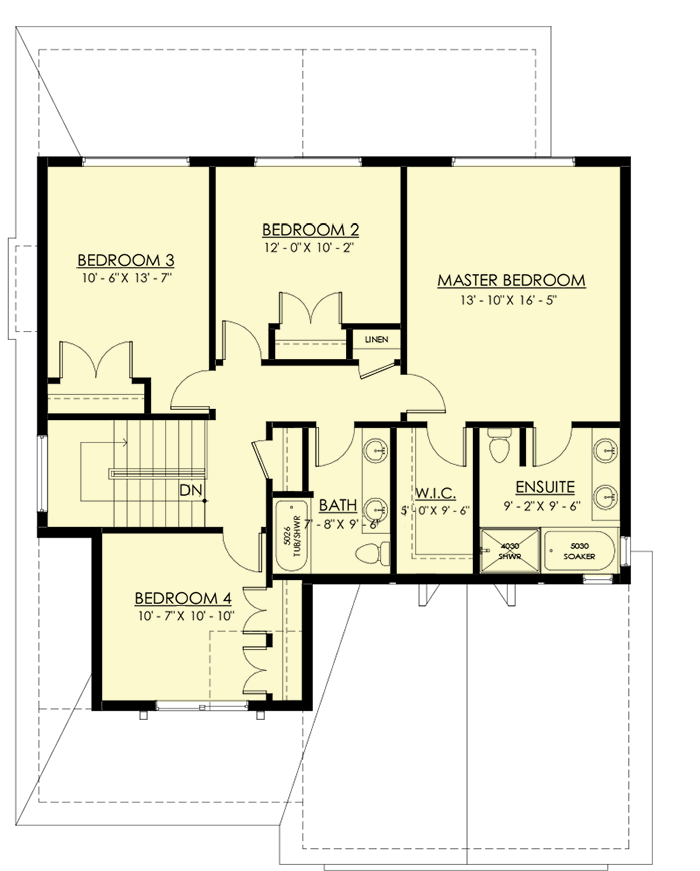
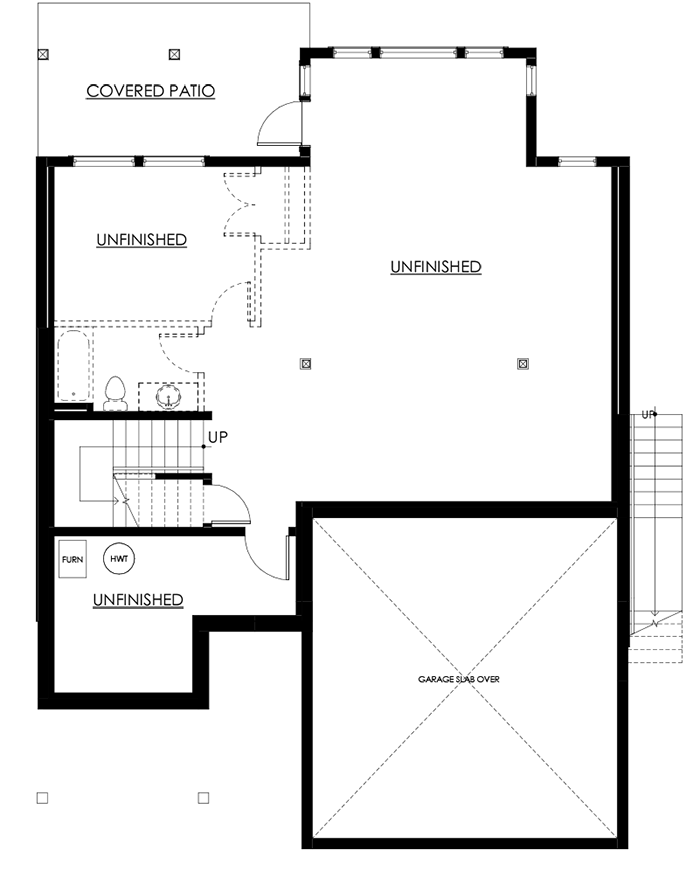
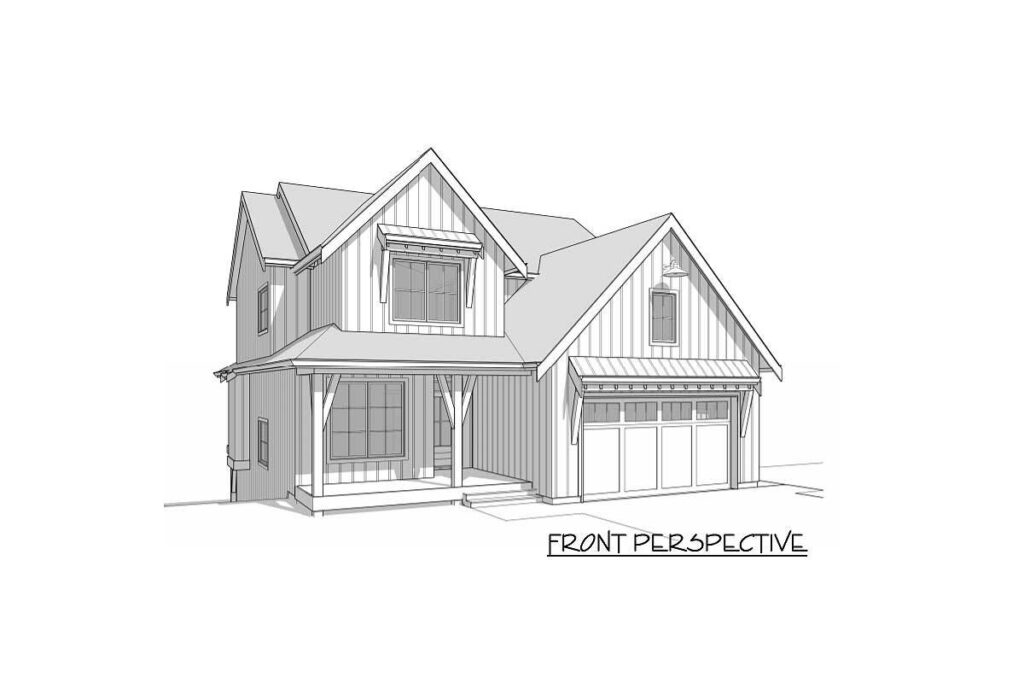
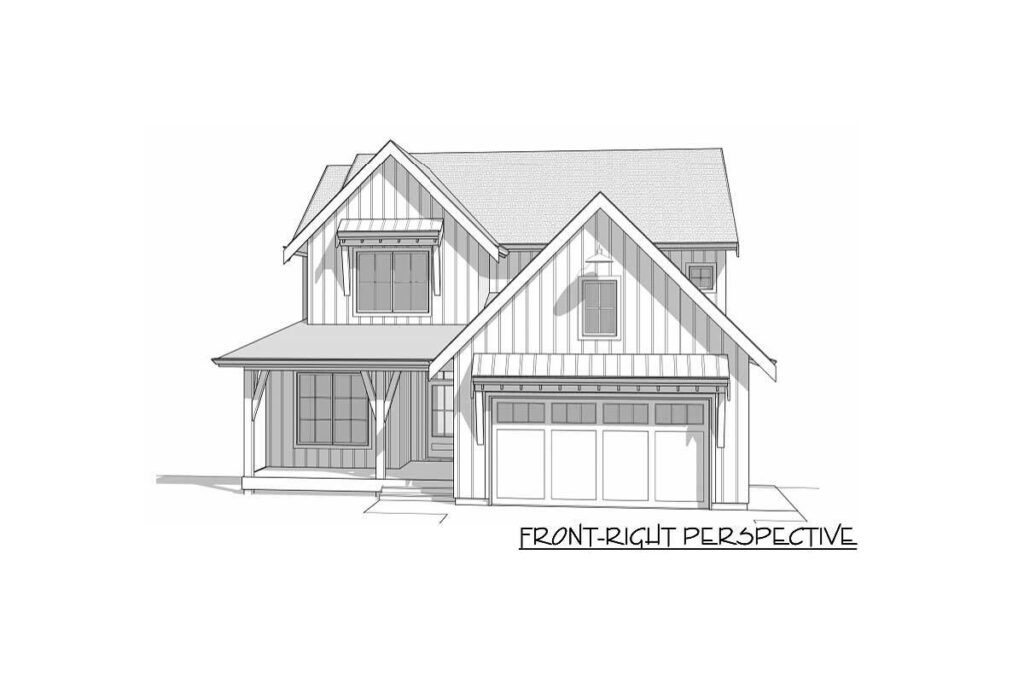
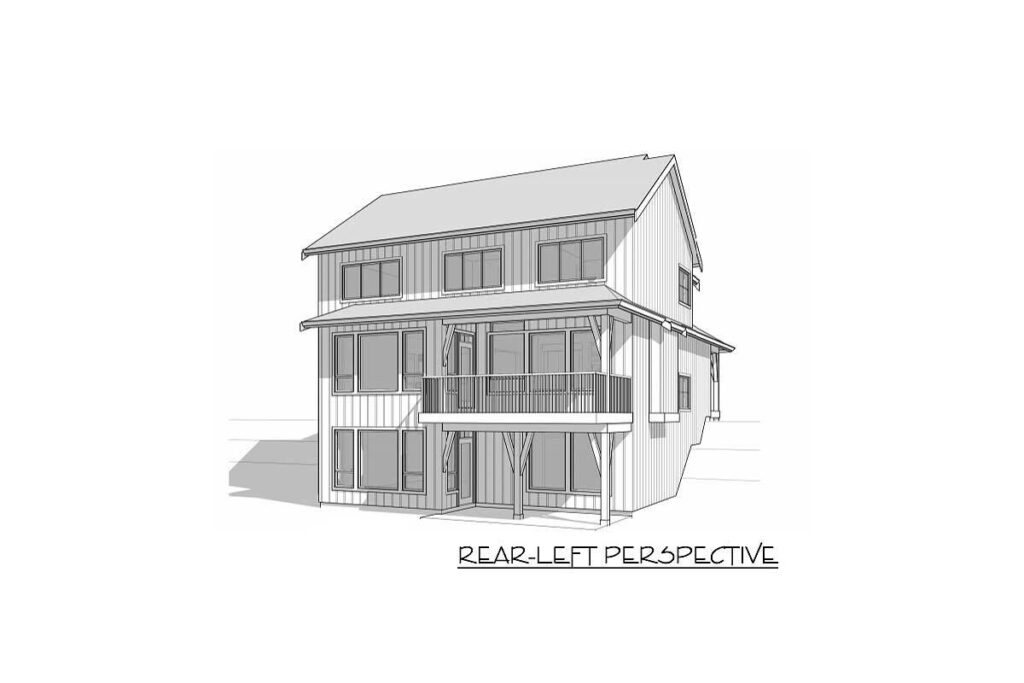
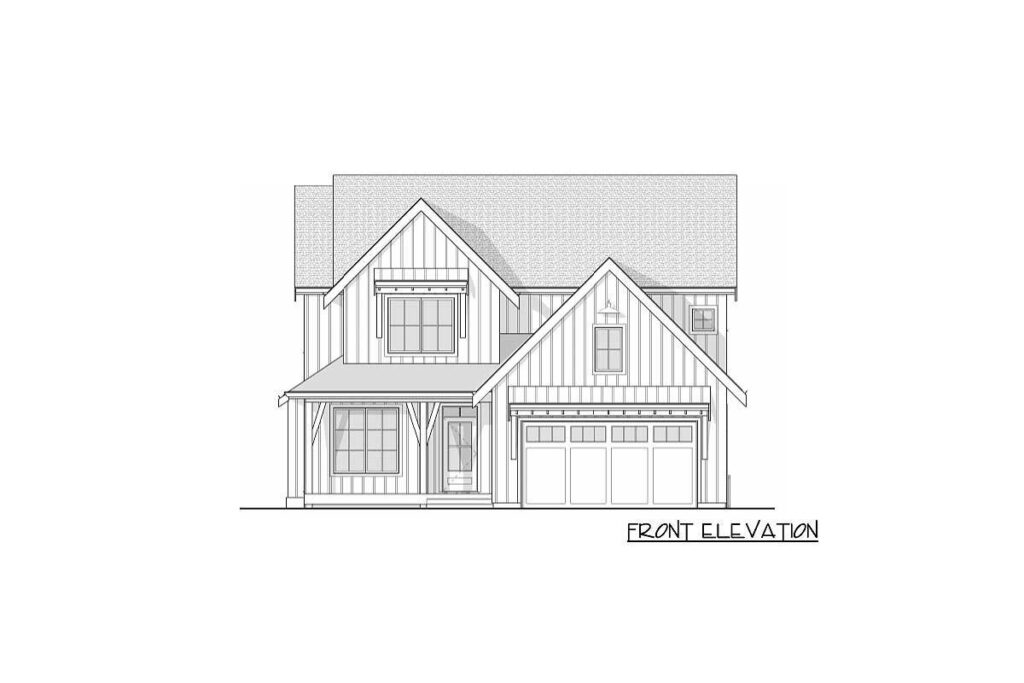
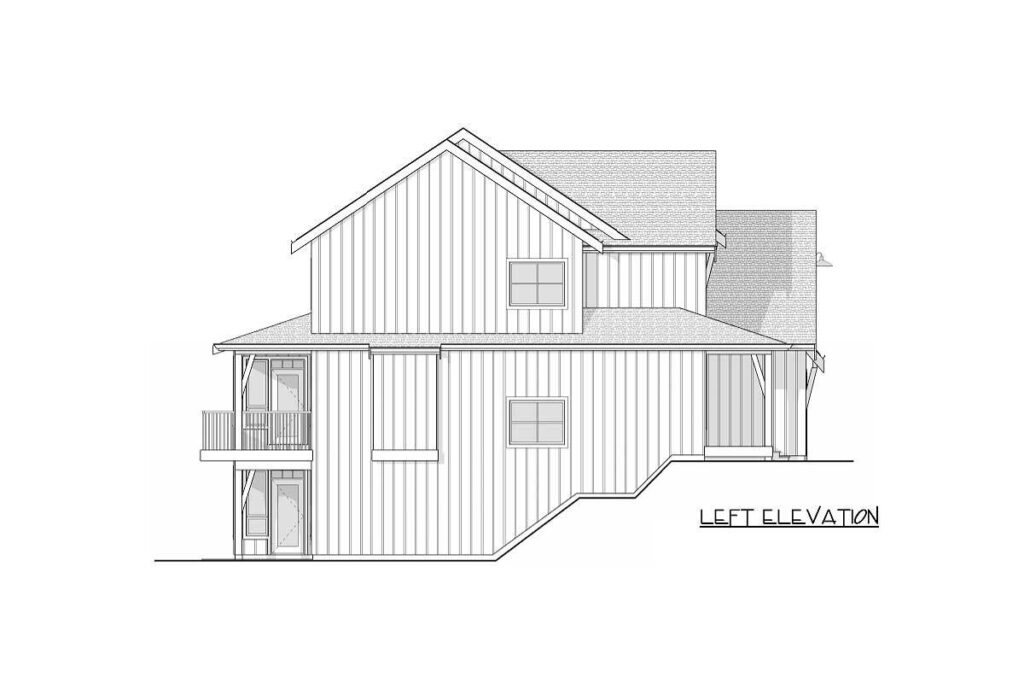
Now, let’s take a closer look, shall we?
As you enter this stunning home, you’re immediately greeted by elegant French doors that lead to a serene den on your left.
It’s the perfect spot to escape the hustle and bustle of daily life, whether you’re diving into a good book or setting up your own mini movie theater – popcorn included!
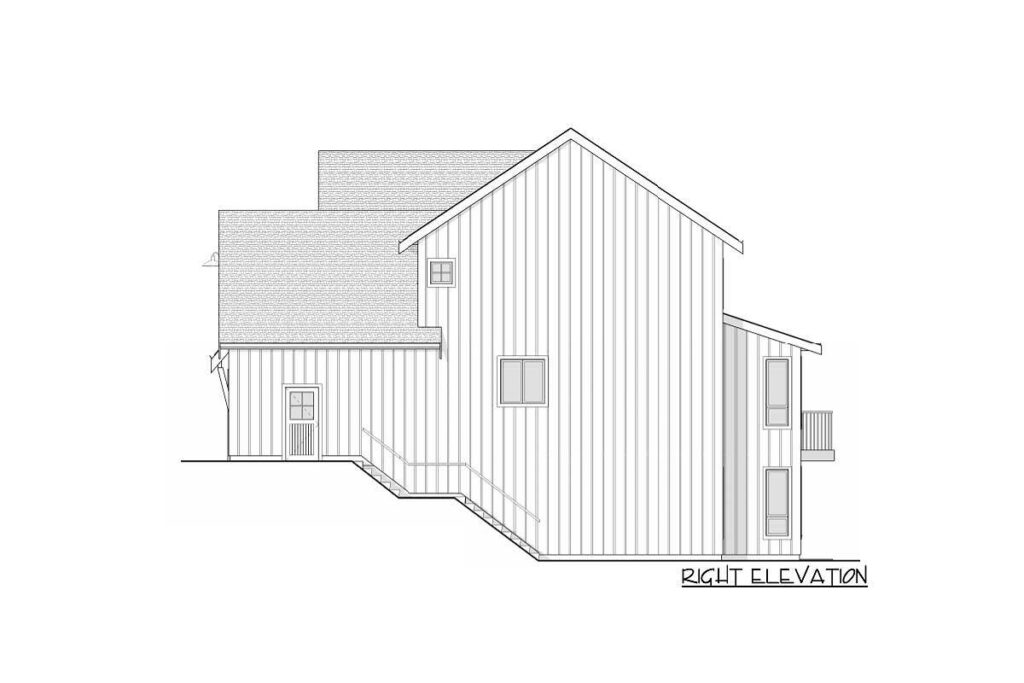
Keep walking and you’ll find yourself at the heart of the home: the stairwell.
This isn’t just any stairwell, though; it’s your gateway to a peaceful night’s rest in one of the dreamy upstairs bedrooms.
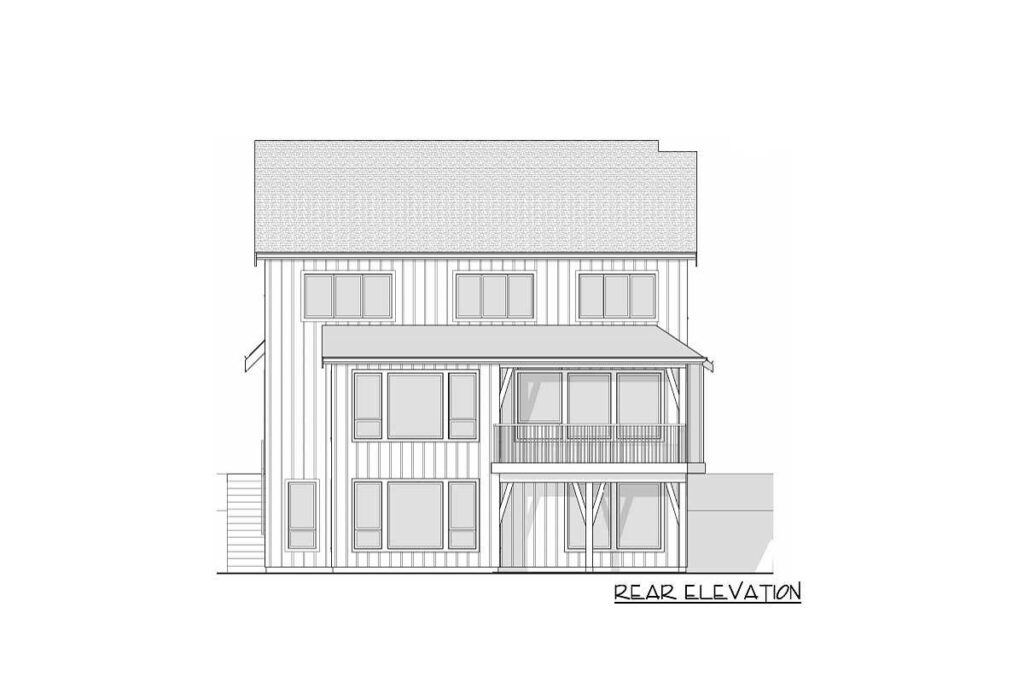
But let’s not get ahead of ourselves – there’s so much more to see on the ground floor!
Next up is the great room.
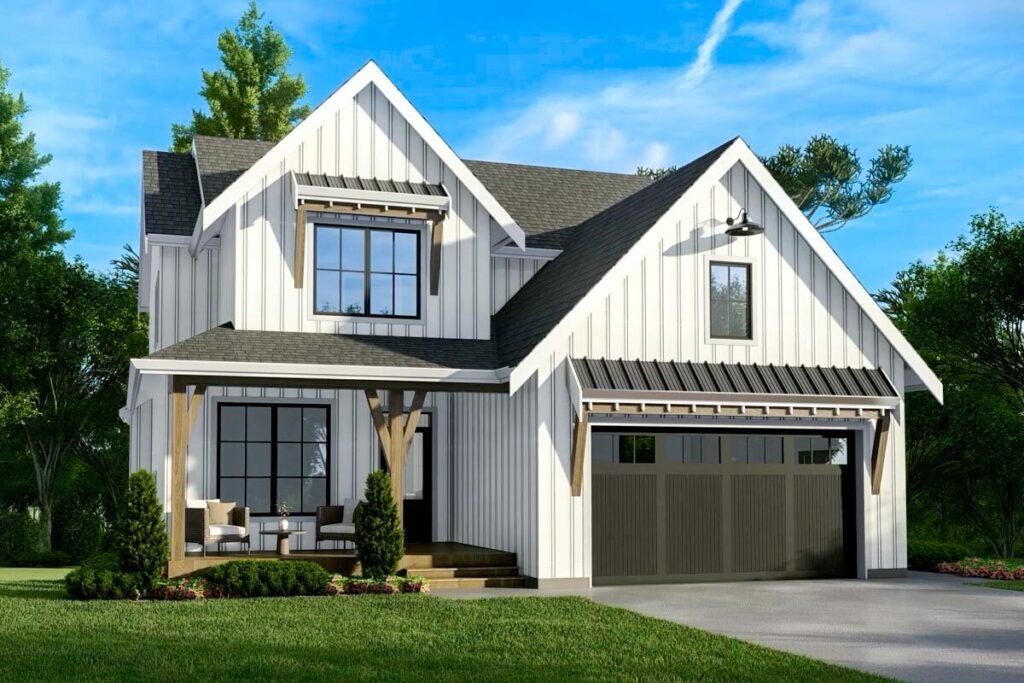
Imagine lounging in this cozy space, gazing out of the large windows at your beautiful covered deck, all while enjoying a slice of grandma’s famous apple pie.
It’s the perfect blend of comfort and charm.
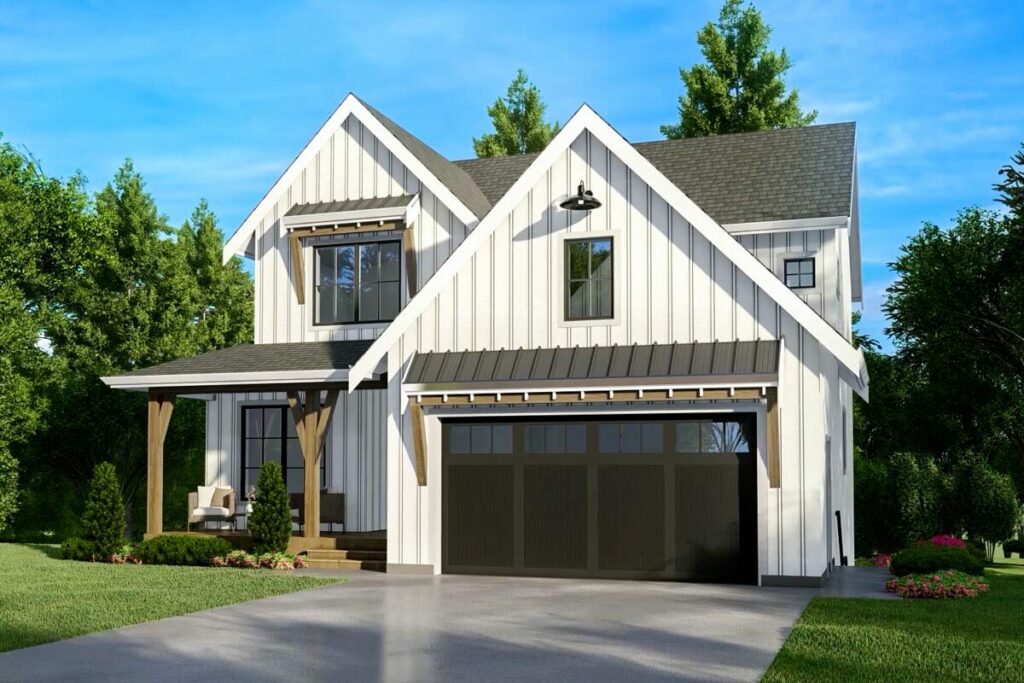
For the foodies among us, the kitchen is a dream come true.
It’s a culinary haven, complete with ample cabinet space and a magnificent island that seats three.
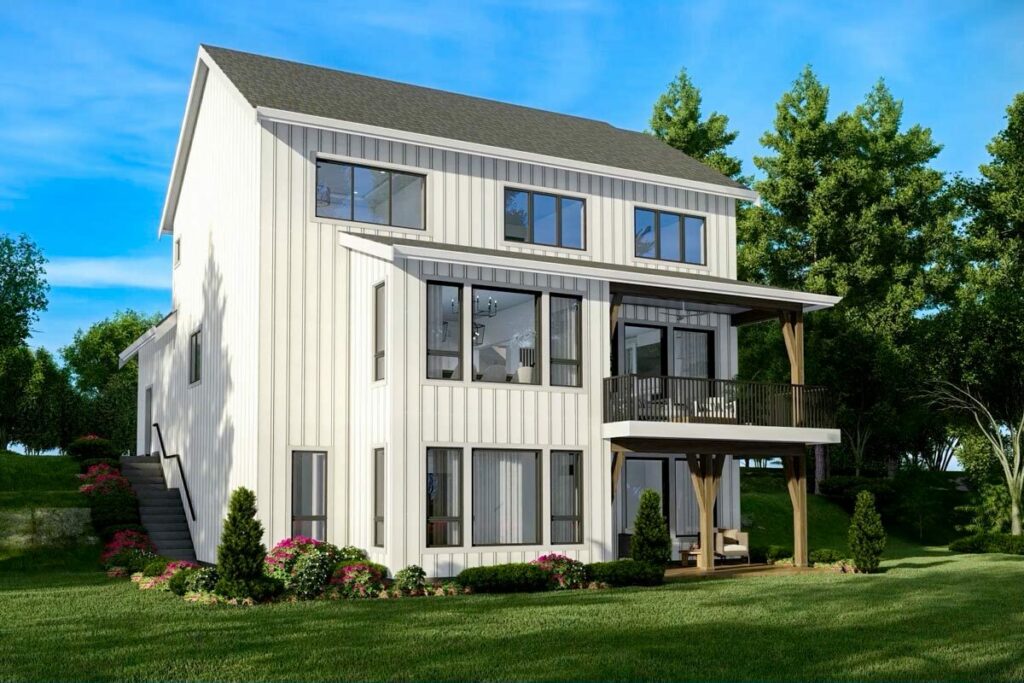
And don’t worry about where everyone else will sit – this kitchen is designed for dining in style.
Just make sure you snag a seat at the island; it’s the best spot in the house!
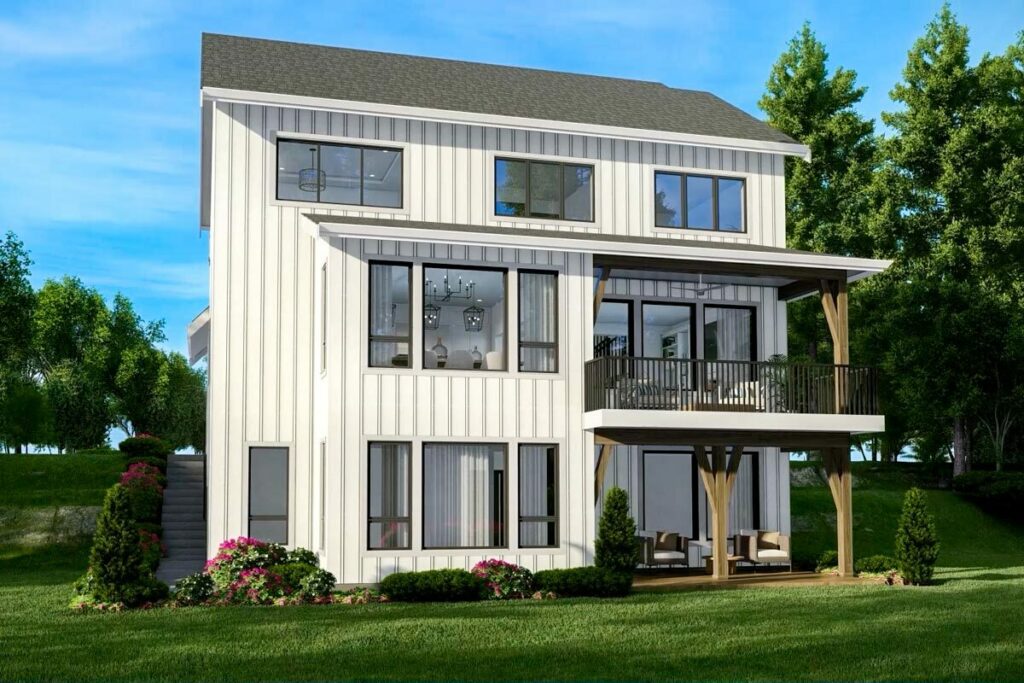
Ready to head upstairs?
The second floor is where the magic really happens.
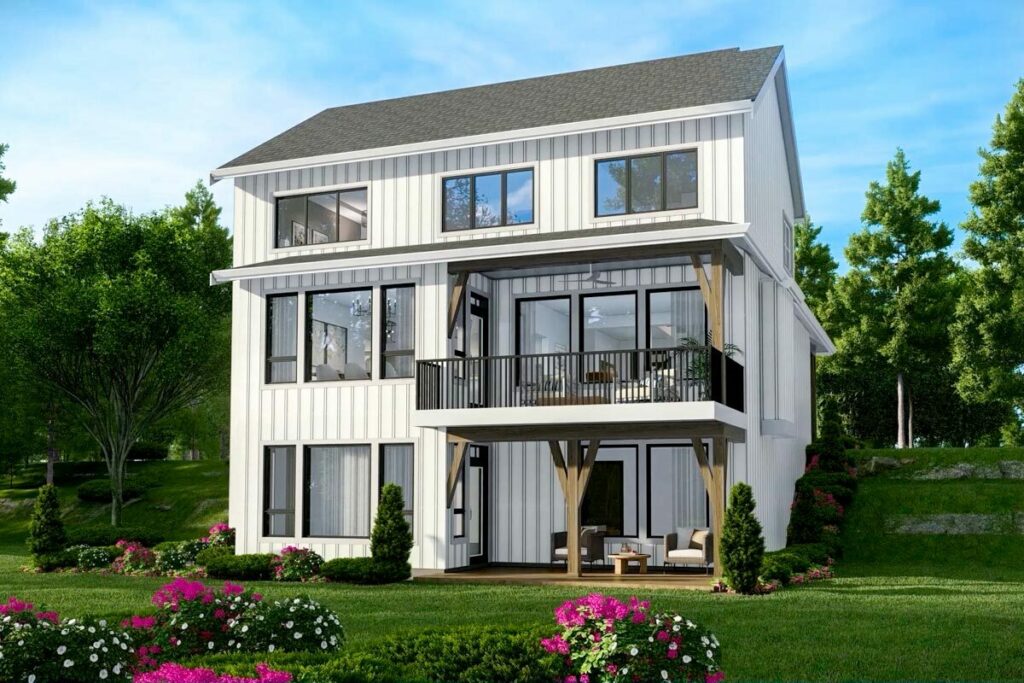
The master bedroom is a luxurious retreat fit for royalty – that’s you!
It features a lavish ensuite with five fixtures (one for each finger, as I like to say) and a roomy walk-in closet.
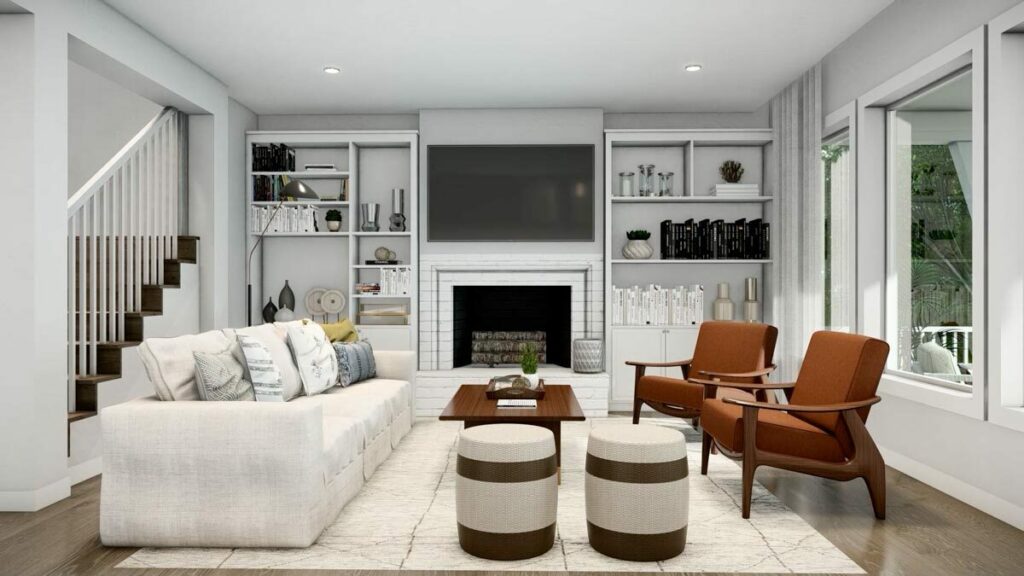
It’s not just a bedroom; it’s a statement.
The other three bedrooms are the epitome of cozy comfort, each perfectly sized for relaxation and rest.
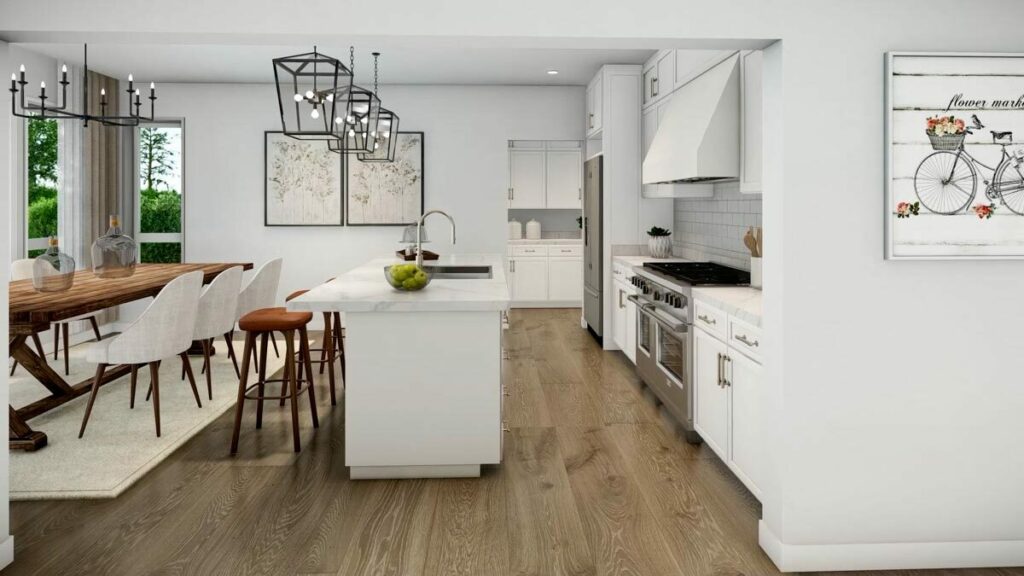
And with a shared bathroom equipped with dual sinks, those hectic morning routines just got a lot easier.
But that’s not all.
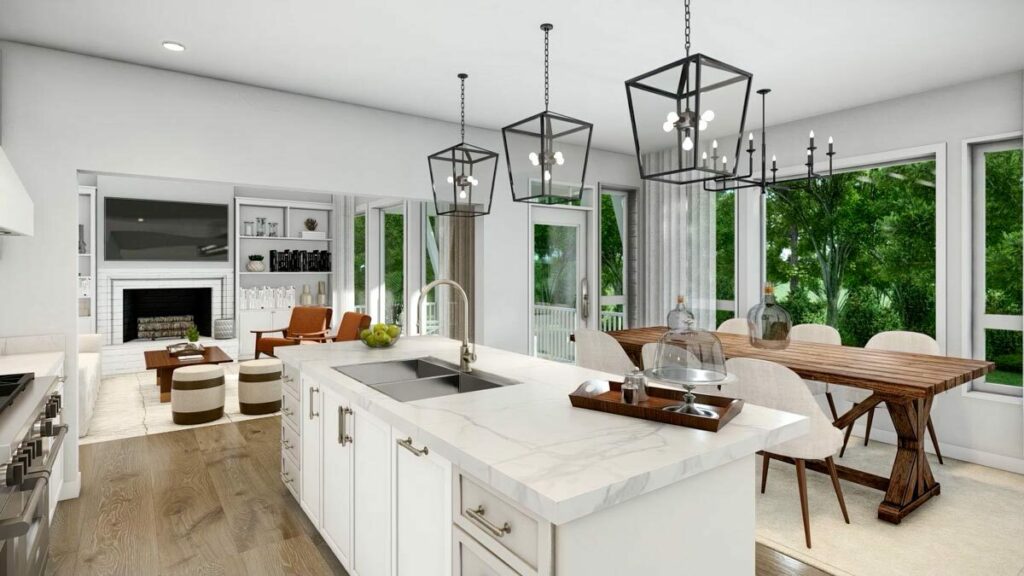
Ever come home with your hands full of groceries and no place to set them down?
This home has the perfect solution: a combined laundry and mudroom right off the double garage.
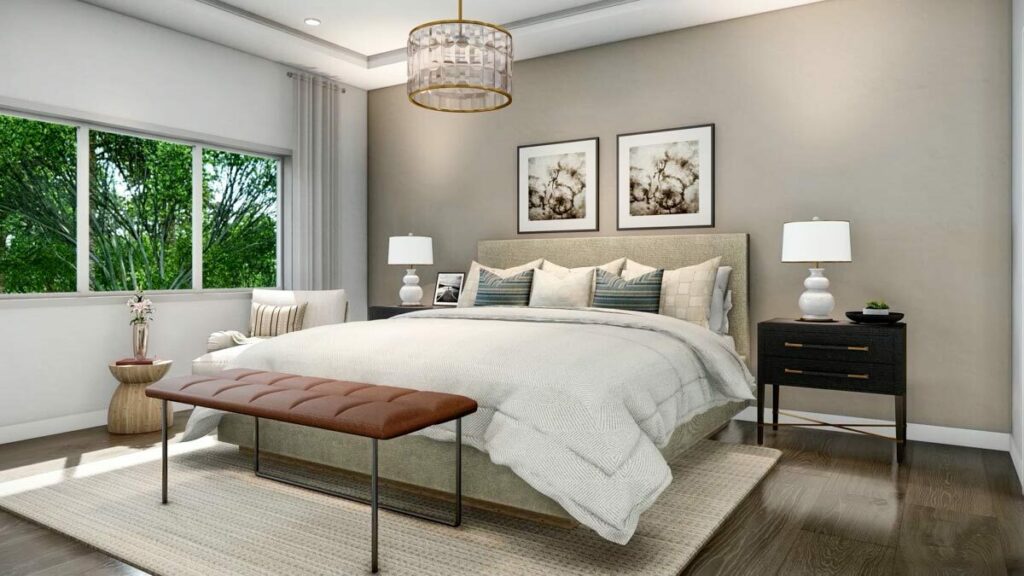
Complete with a built-in bench, it’s the ideal spot to unload and unwind.
In short, this house isn’t just a building; it’s the embodiment of stylish, cozy living.
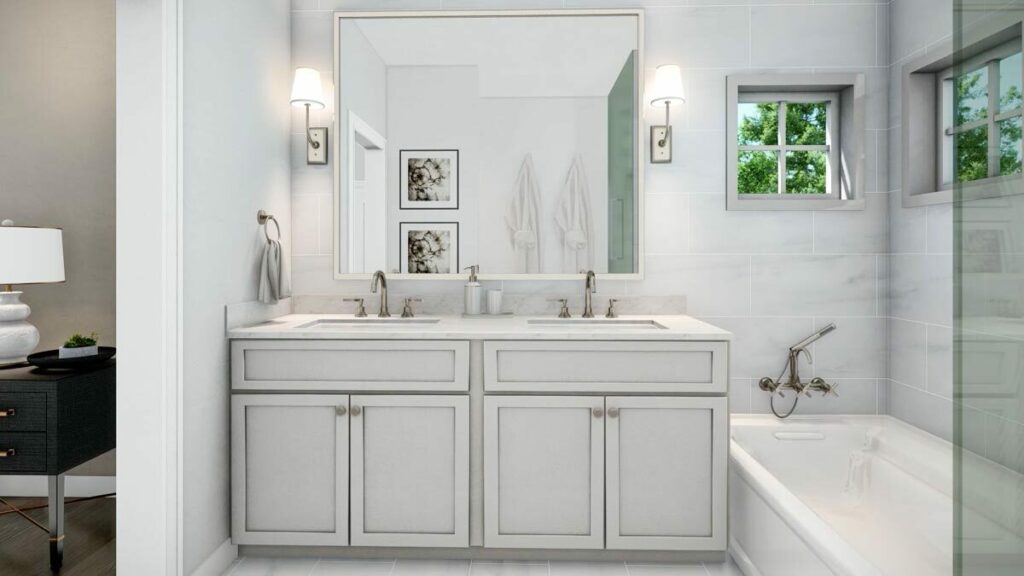
It’s where rustic charm meets modern elegance, and it’s exclusively available through Architectural Designs.
So don’t wait around – you don’t want to be beaten to the punch by your neighbor Bob, do you?
So, what are you waiting for?
Claim your piece of this modern farmhouse masterpiece.
It’s a home that both grandma and James Bond would be proud of!

