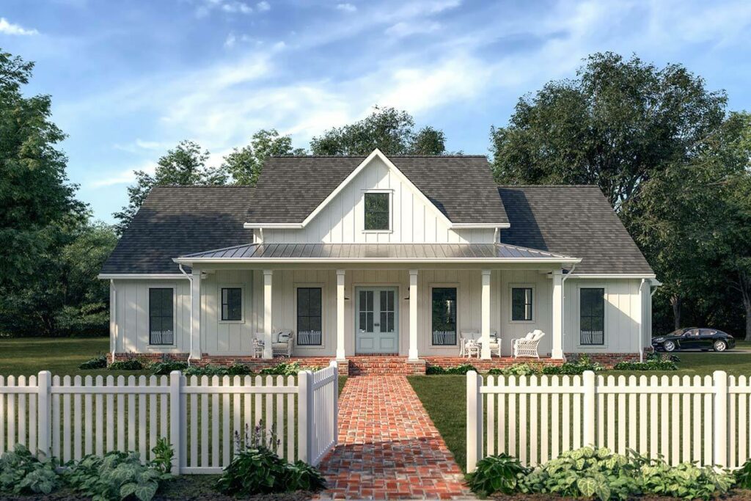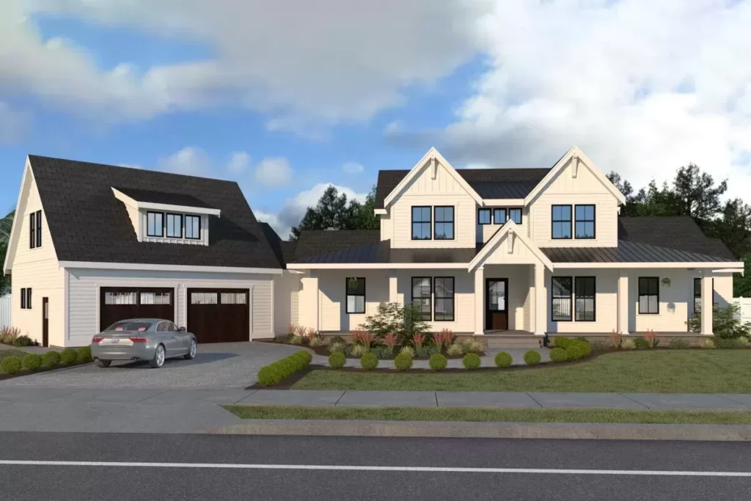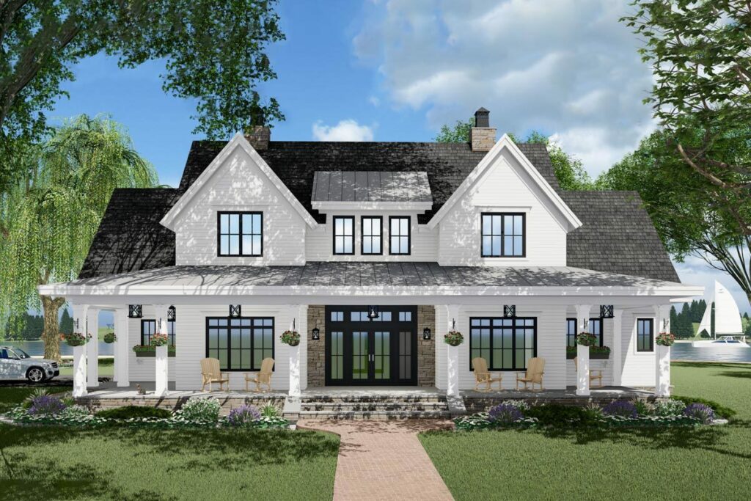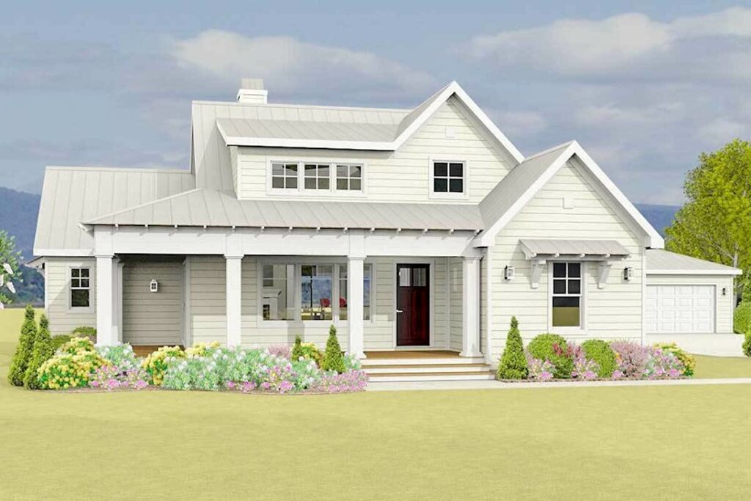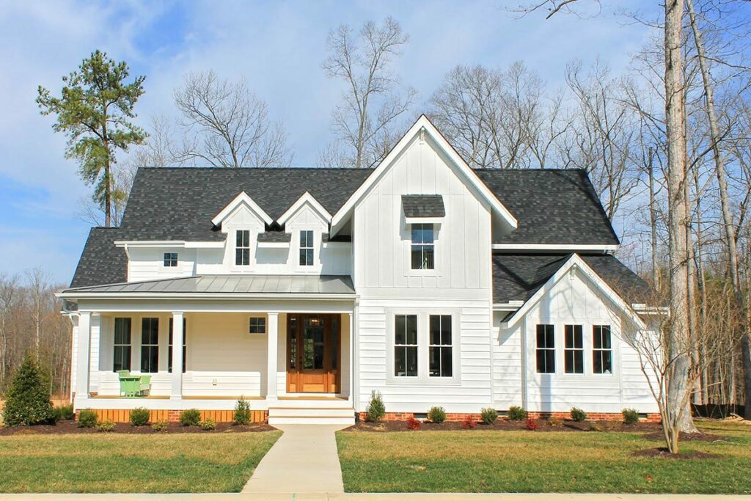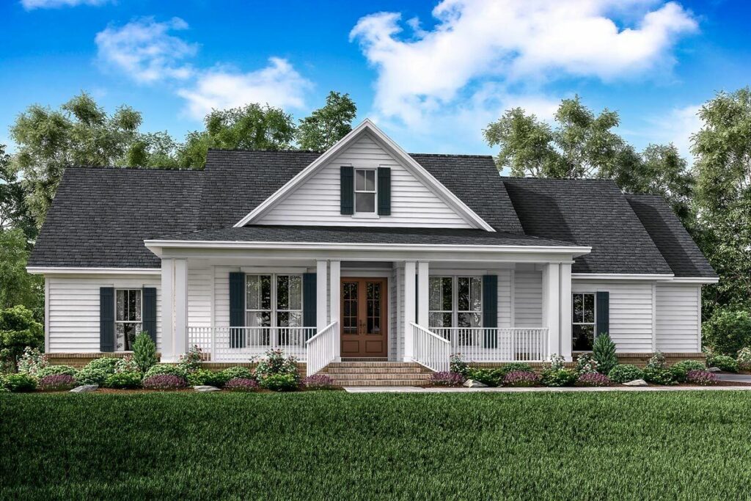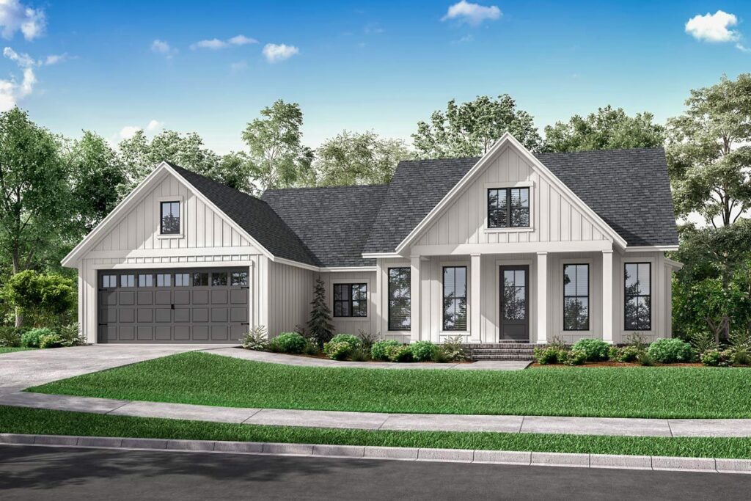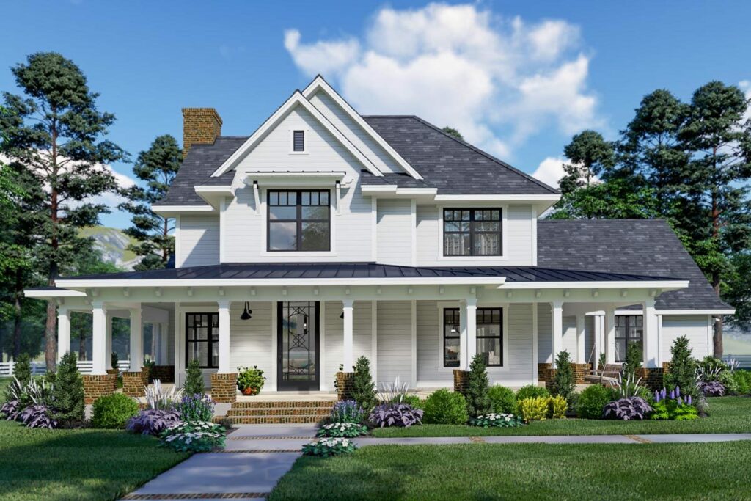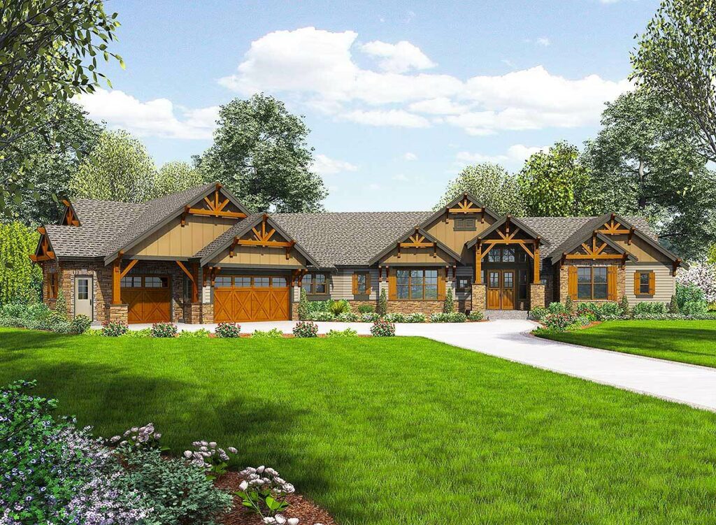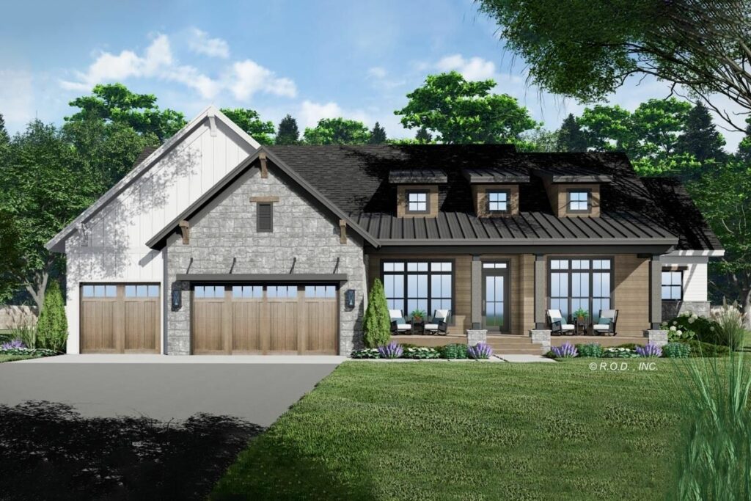Modern 4-Bedroom 1-Story Farmhouse With Rear Grilling Porch (Floor Plan)
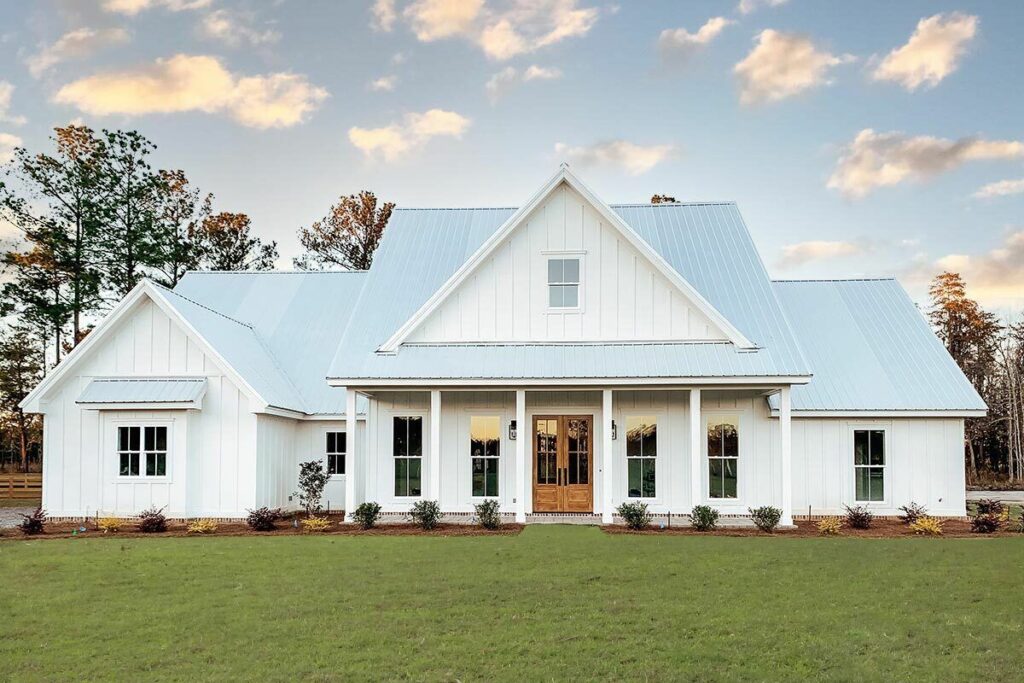
Specifications:
- 2,166 Sq Ft
- 4 Beds
- 2.5 – 3.5 Baths
- 1 Stories
- 2 Cars
Welcome, everyone!
Let me introduce you to a home that’s not just a dwelling, but a delightful blend of contemporary style, comfort, and a touch of luxury.
This isn’t just any house – it’s a modern farmhouse that promises to transform your everyday living into an extraordinary experience.
Imagine a home sprawling over a spacious 2,166 square feet, where every inch is crafted for living, not just existing.
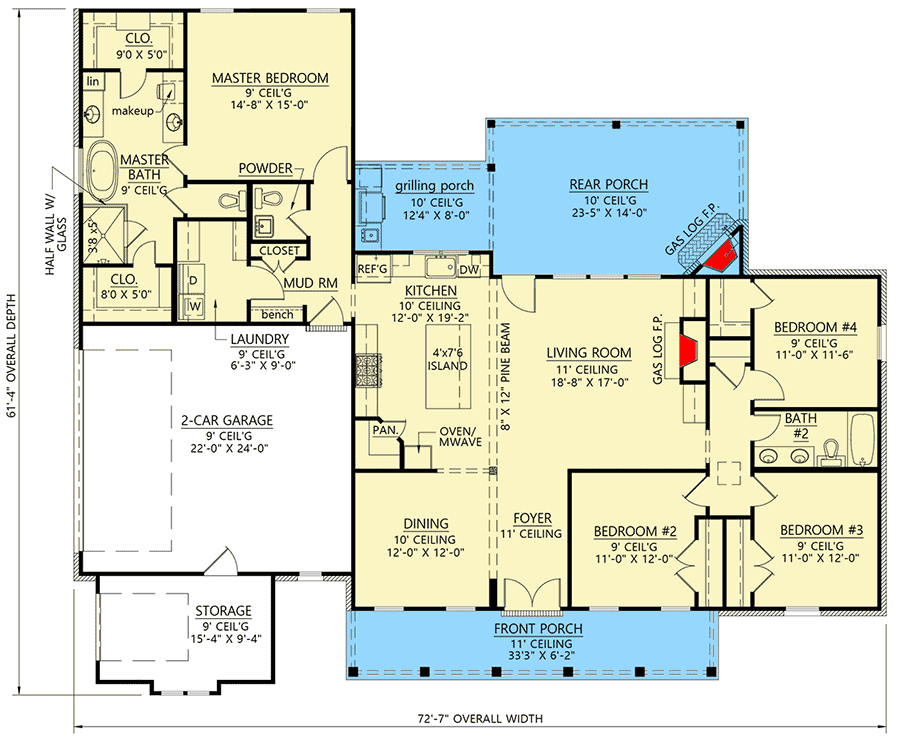
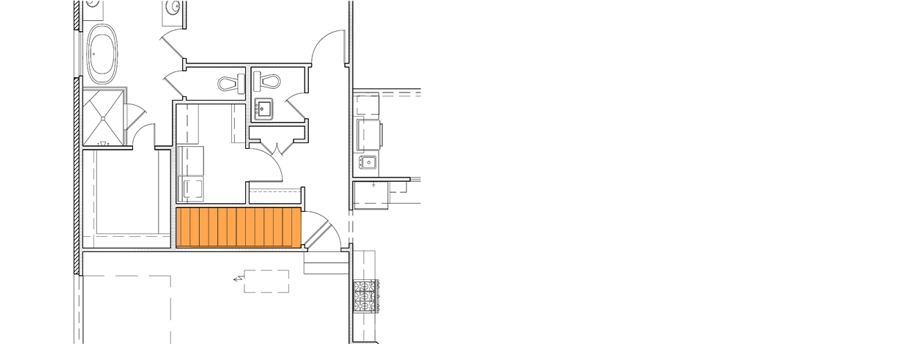
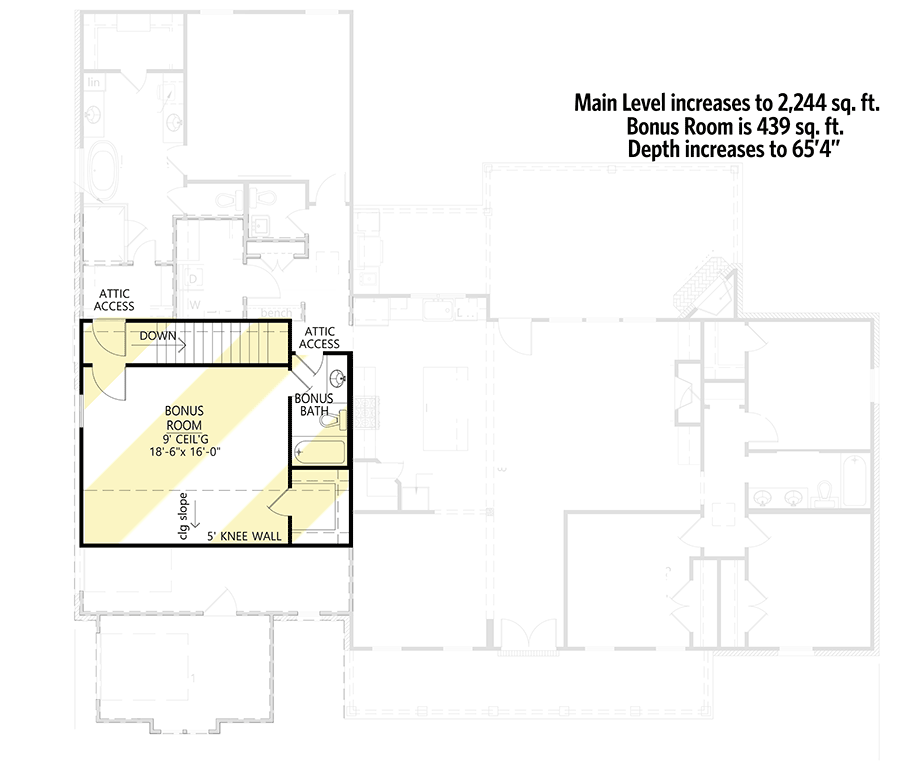
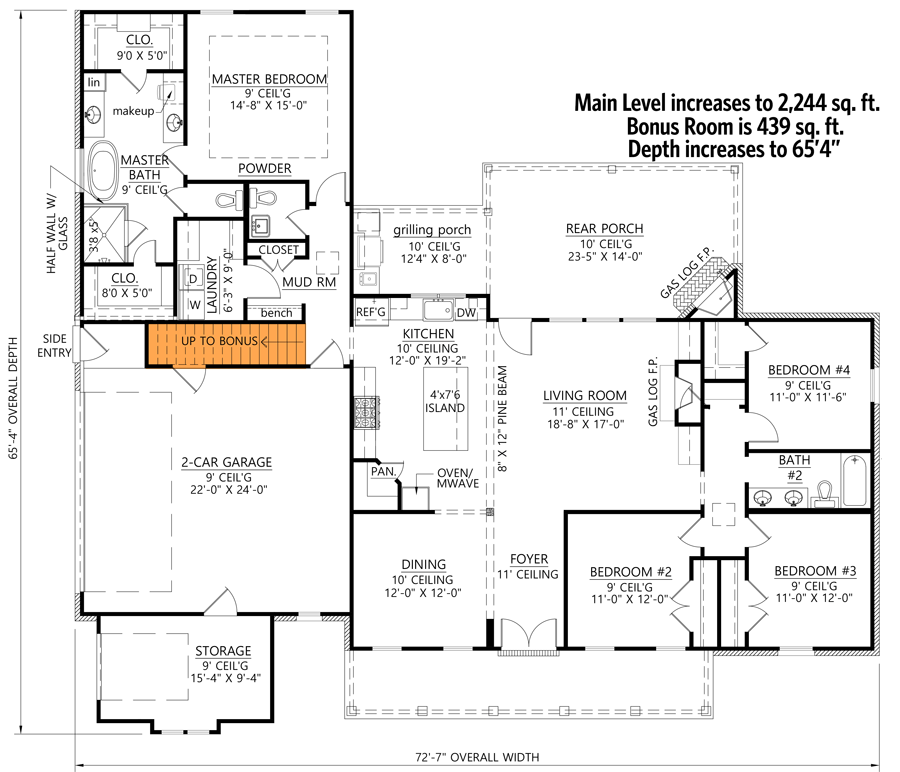
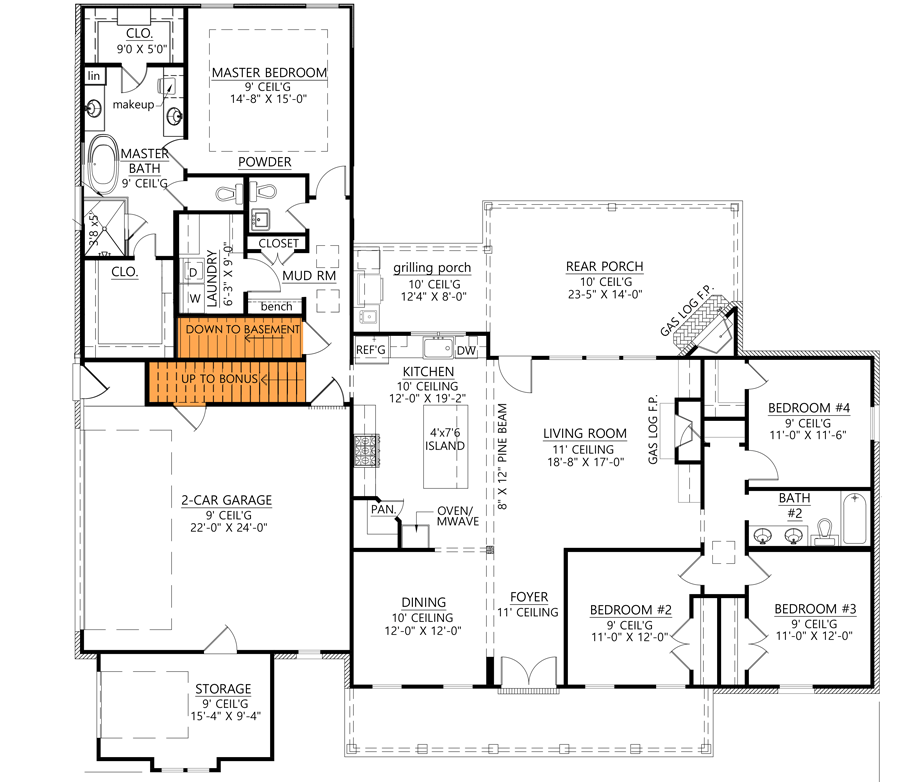
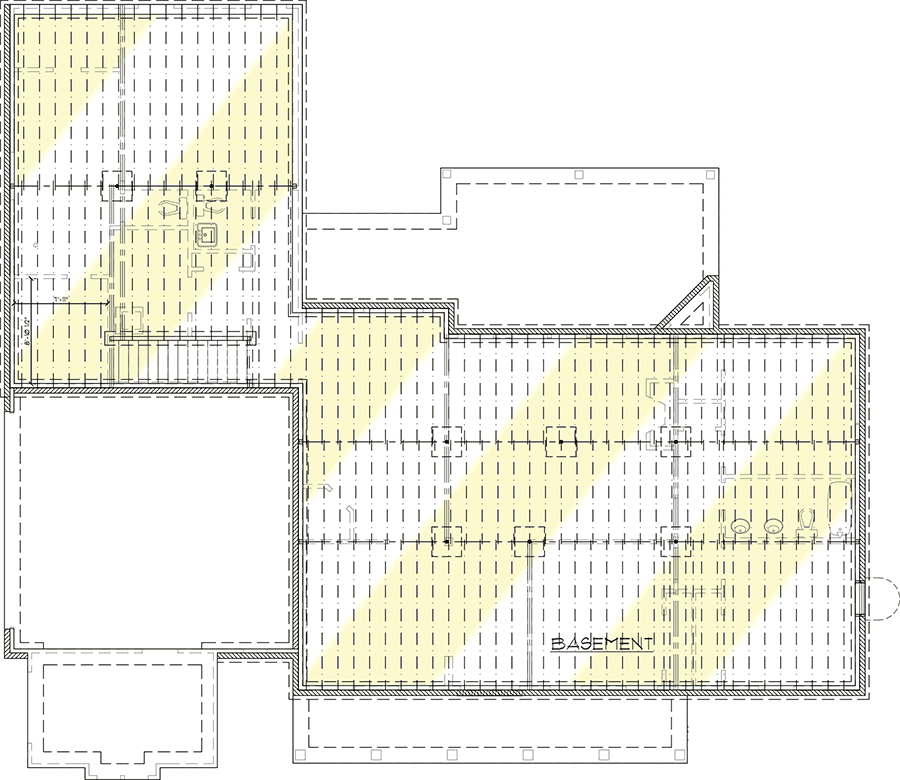
It’s a single-story marvel, ensuring that your daily chores, like laundry, don’t turn into an exhausting workout session involving stairs.
This house boasts four bedrooms, each exuding a sense of coziness and warmth.
The bathrooms are a highlight, ranging from impressively functional (2.5 of them) to luxuriously spa-like (3.5 in total).
Here, comfort meets style in the most delightful way.
For the car enthusiasts, your prized vehicles have their own special space.
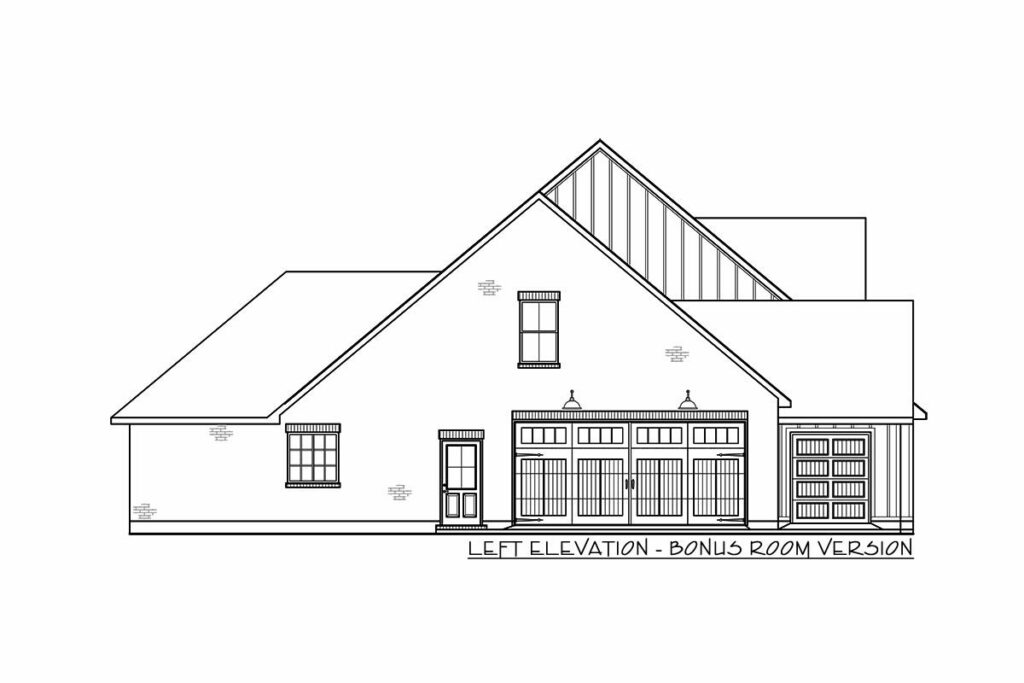
Yes, a two-car garage awaits, ready to house your automotive treasures with the care and respect they deserve.
Now, let’s talk about outdoor living.
Picture yourself on the front porch, sipping a refreshing drink as you watch the world go by, or hosting vibrant BBQs on the back porch.
These spaces ensure you’re ready for any occasion or mood, throughout the seasons.
The heart of this home, the kitchen, is a culinary dream.
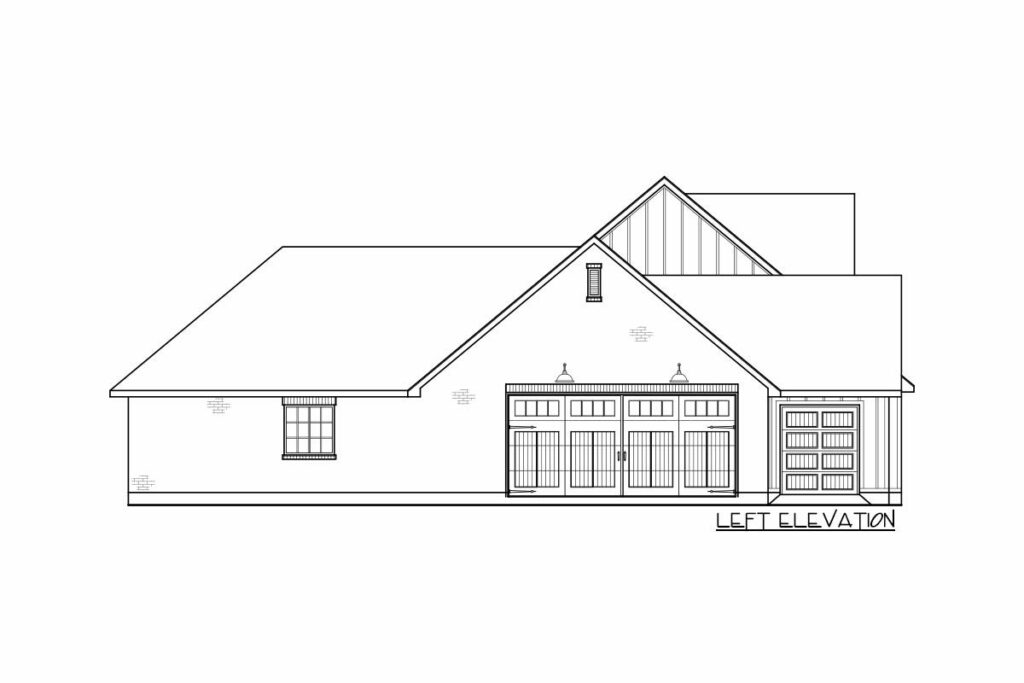
It’s spacious, with a large prep island that beckons your inner chef to come out and play.
The corner pantry is like a mini supermarket, ensuring you’re always stocked up.
And the formal dining room?
It’s the perfect setting for those memorable dinner parties.
When the weather is just right, step out to the grilling porch – a seamless blend of indoor comfort and outdoor charm.
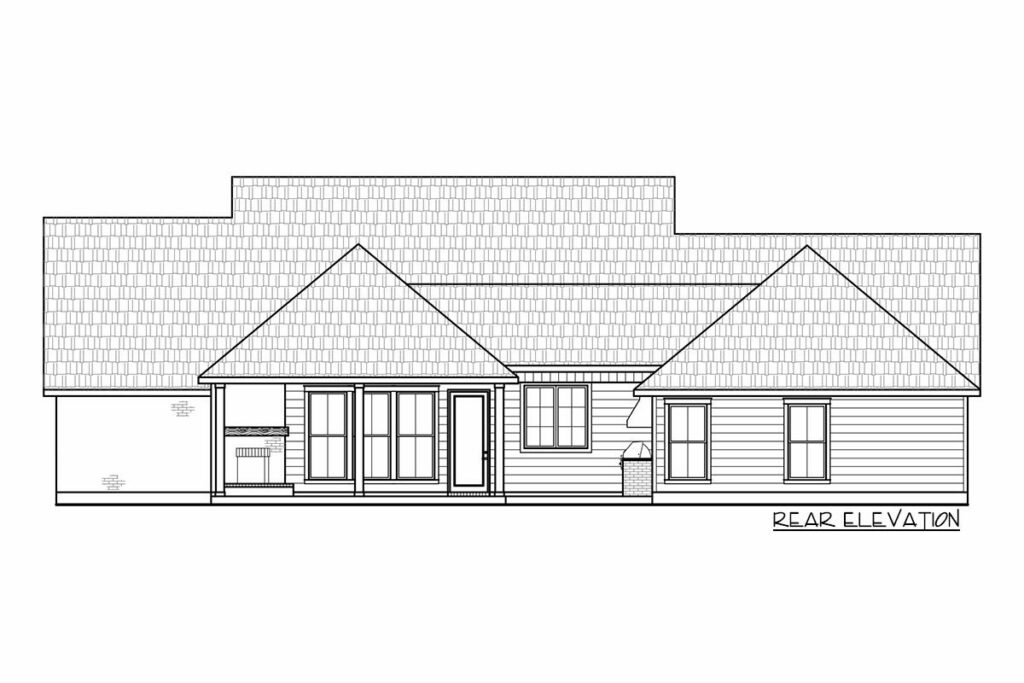
This house understands that sometimes, the best meals are cooked under the open sky.
Now, let’s talk about a private oasis within this haven – the master suite.
Tucked away for maximum privacy, it’s more than just a bedroom; it’s a sanctuary.
The en-suite bathroom is a sprawling space of luxury, featuring dual closets, a separate tub and shower, and a makeup station. It’s where convenience meets elegance.
On the opposite side of the house, three additional bedrooms offer comfort and privacy, ideal for kids, guests, or the occasional long-term visitor.
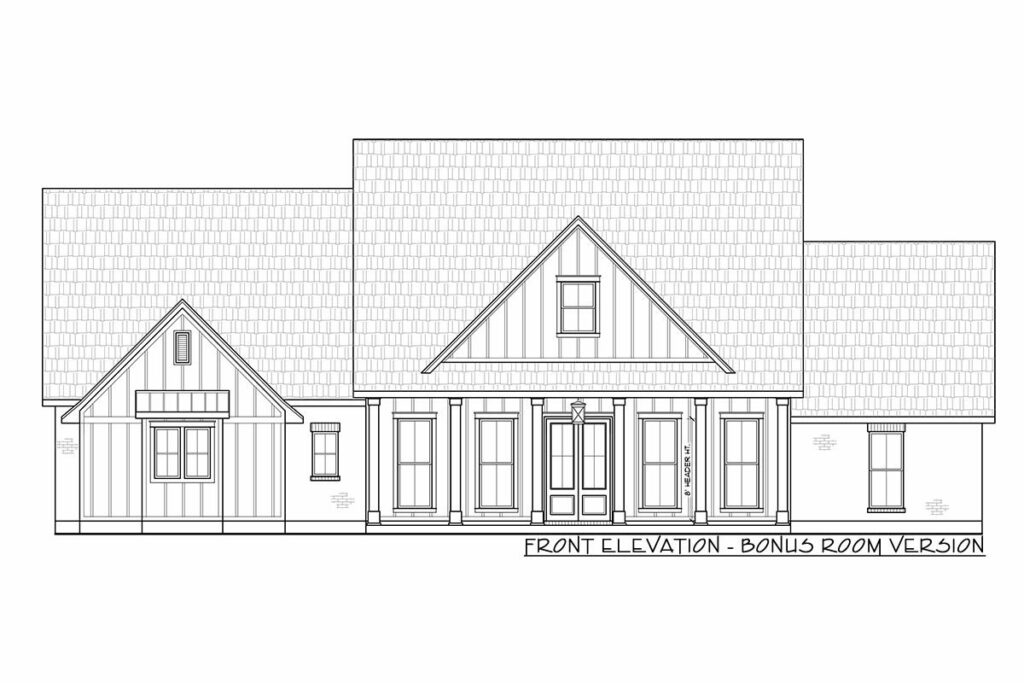
Sharing a well-appointed bathroom, these rooms are thoughtfully designed to accommodate everyone’s needs.
The attached garage is a dream for those who love their outdoor gear.
With ample space and an additional storage room, say goodbye to clutter and hello to organization.
And for those who always crave a little extra, there’s an optional bonus room.
Adding 439 square feet above the garage, it’s the perfect spot for a home theater, games room, or even your private laboratory – the possibilities are endless!
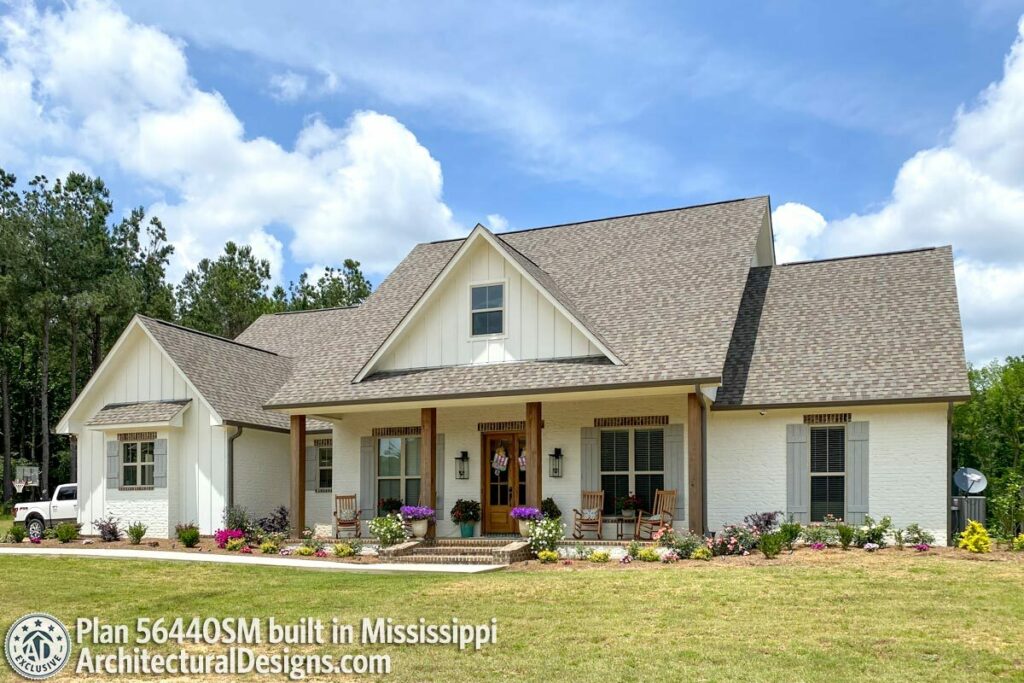
This house is more than just a structure; it’s a lifestyle choice.
Perfect for growing families, social couples, or anyone yearning to break free from cramped city living.
It’s a modern farmhouse that beautifully marries elegance with functionality, promising a life that’s not just lived, but thoroughly enjoyed.
Welcome to your new home – it’s truly a remarkable place to be!

