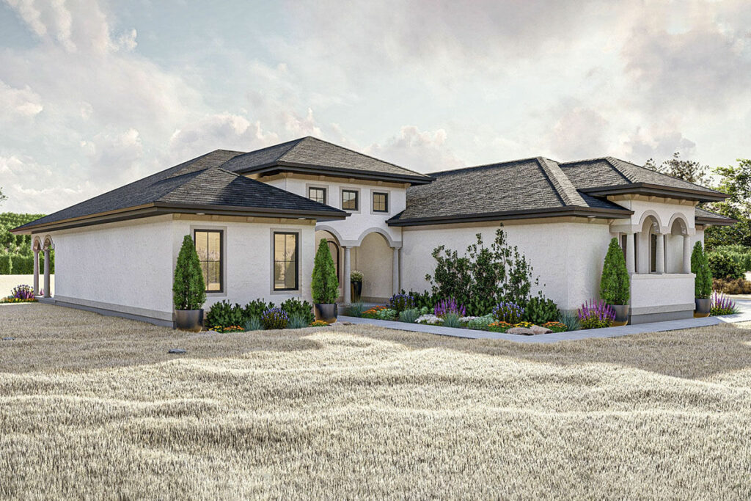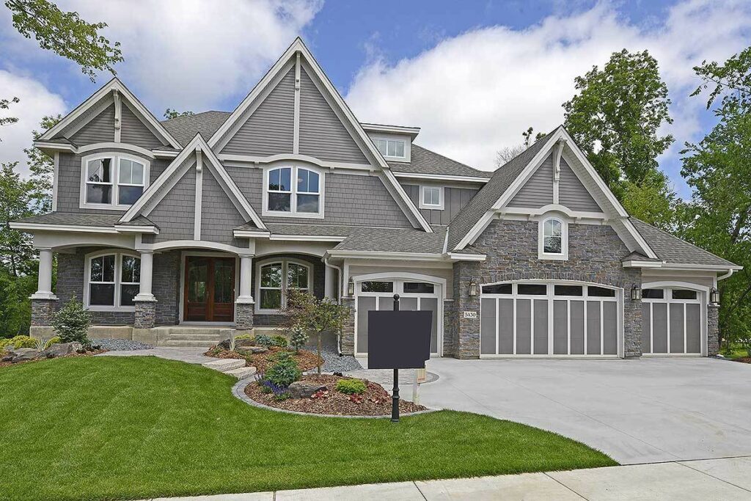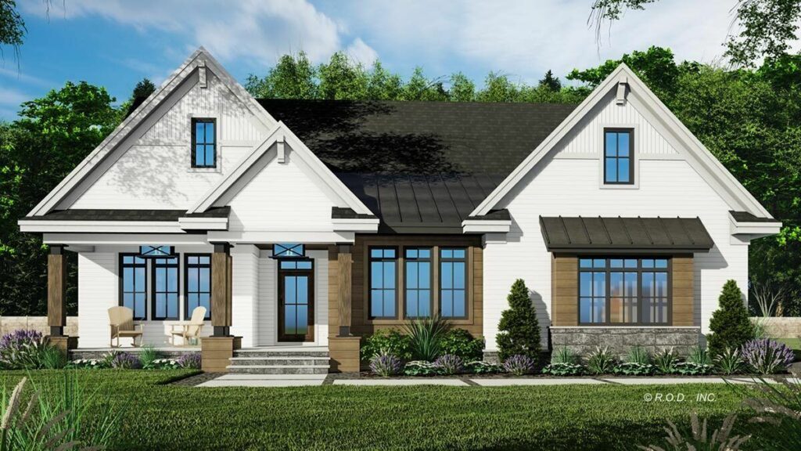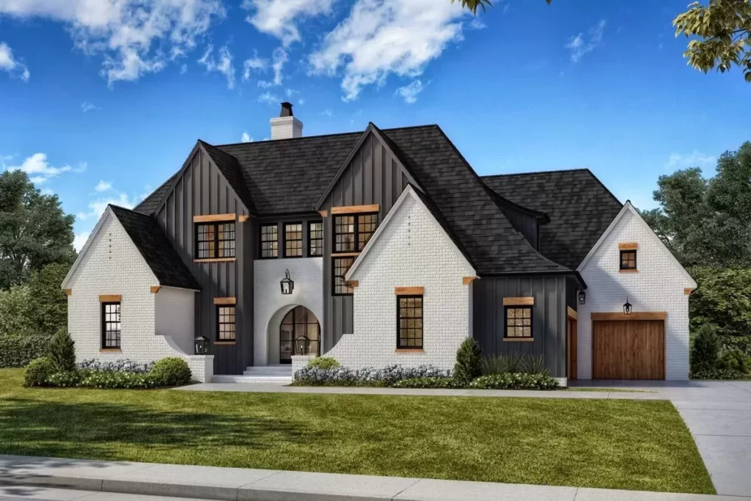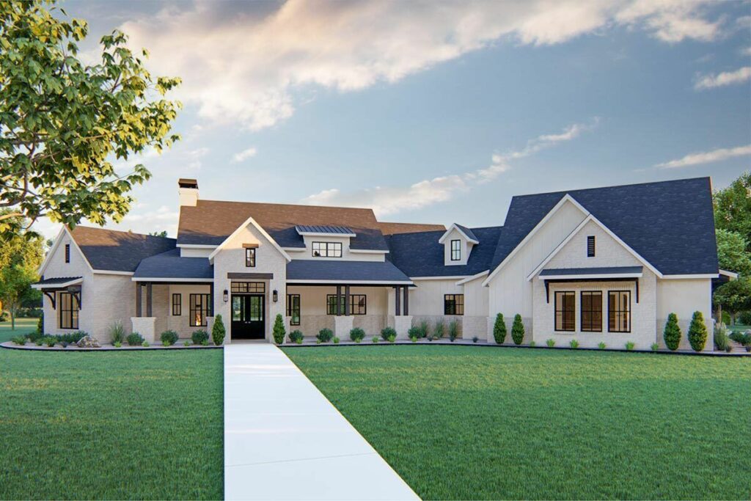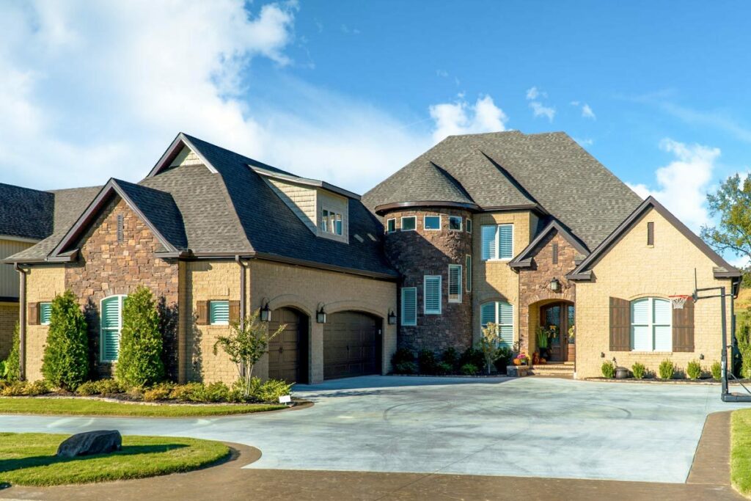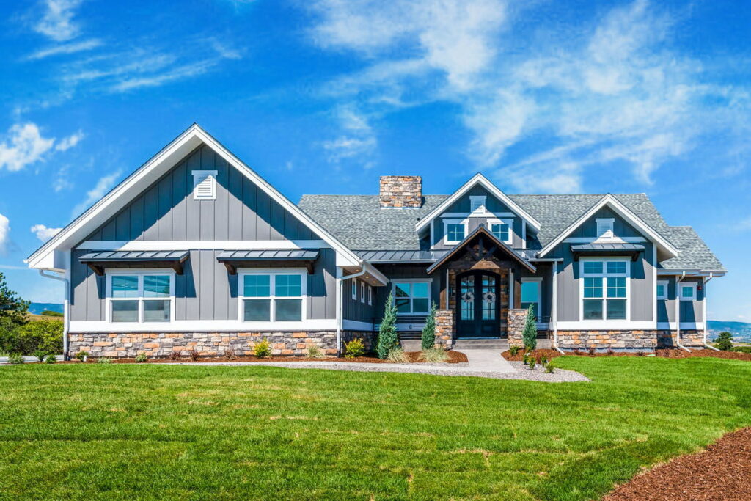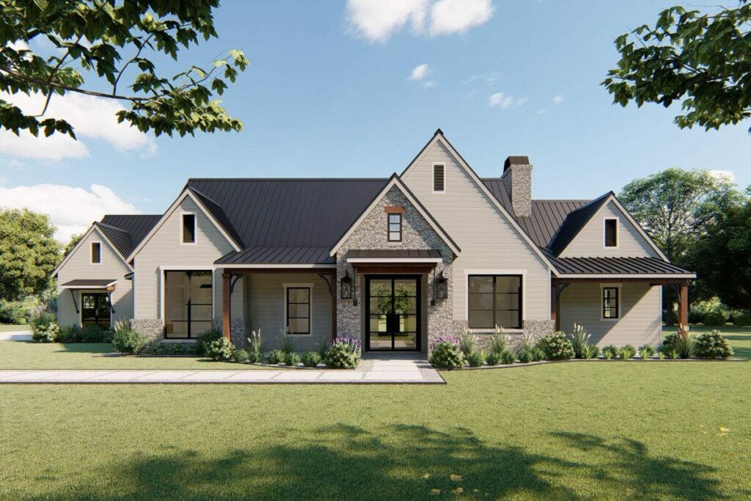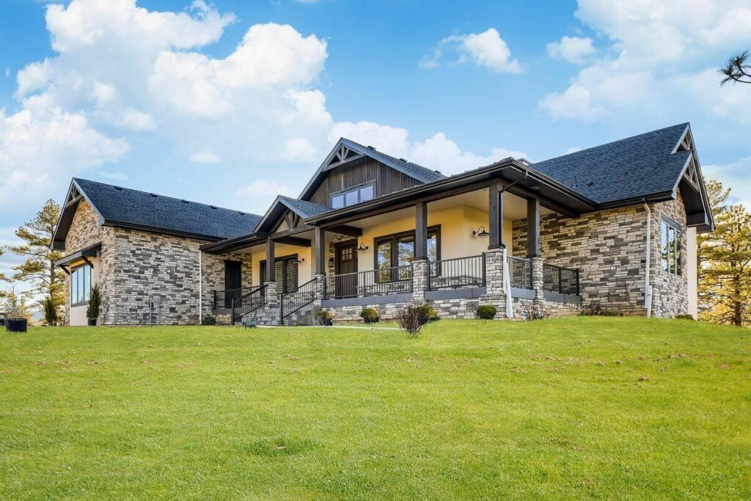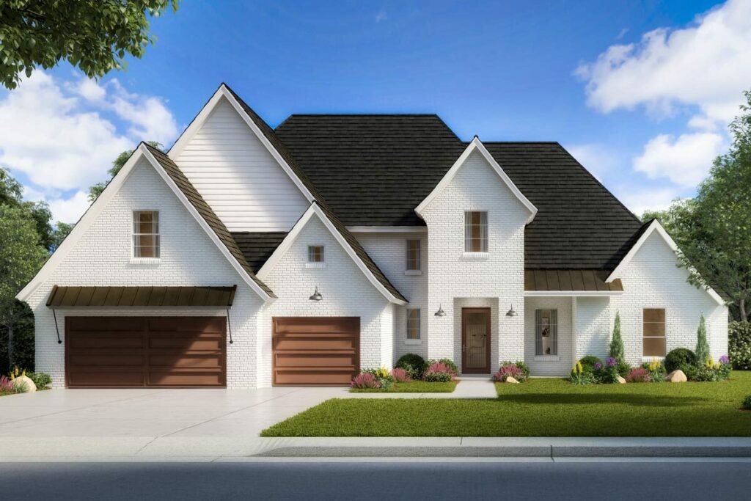Modern 3-Bedroom 1-Story Farmhouse with Perfect Exterior Symmetry (Floor Plan)
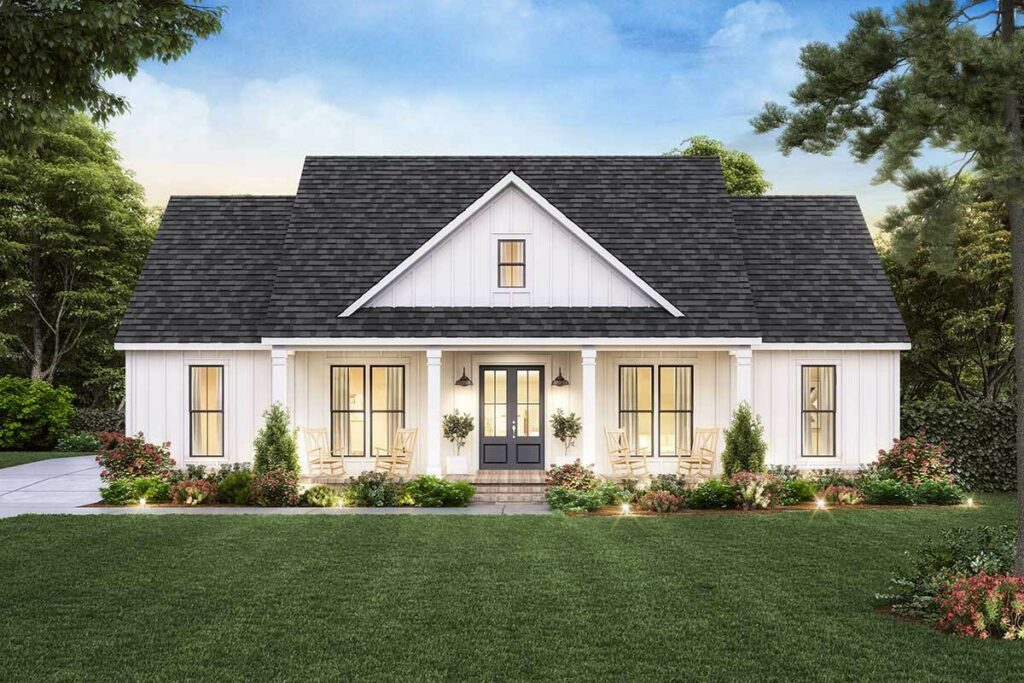
Specifications:
- 1,924 Sq Ft
- 3 Beds
- 2.5 Baths
- 1 Stories
- 2 – 3 Cars
Greetings!
Are you ready to embark on a virtual tour of my dreamy fantasy home?
Buckle up, because this 3-bedroom modern farmhouse isn’t just a pretty face; it’s a harmonious blend of style and functionality, and I’m about to spill all the captivating details.
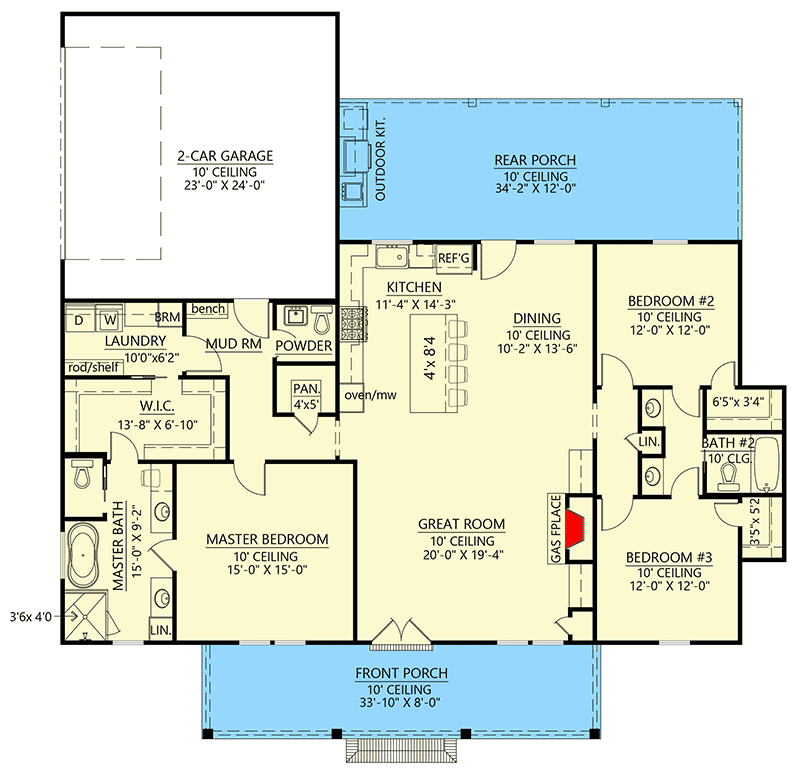
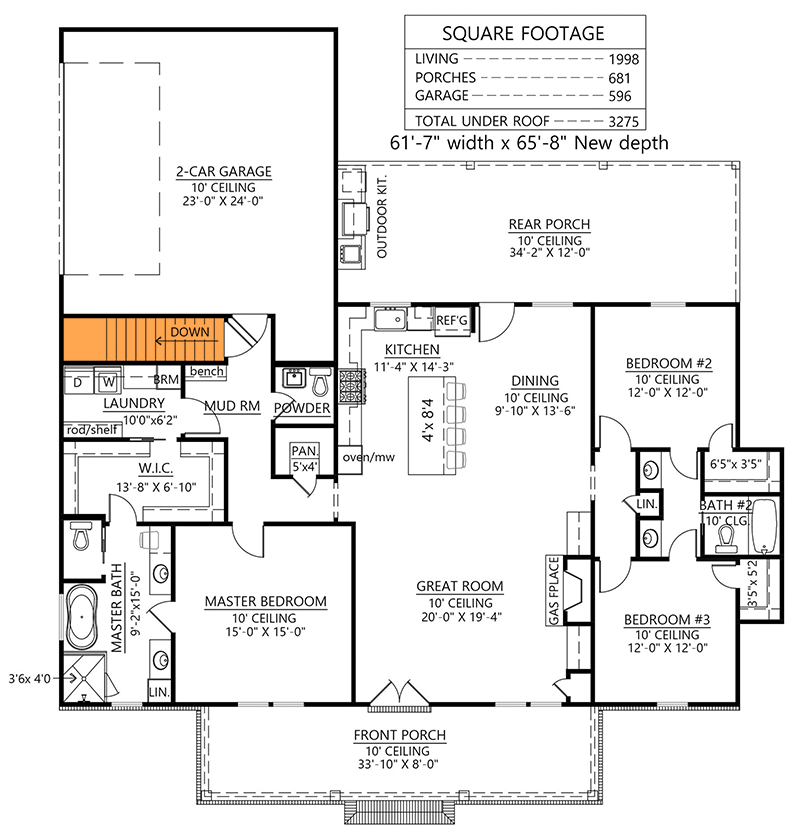
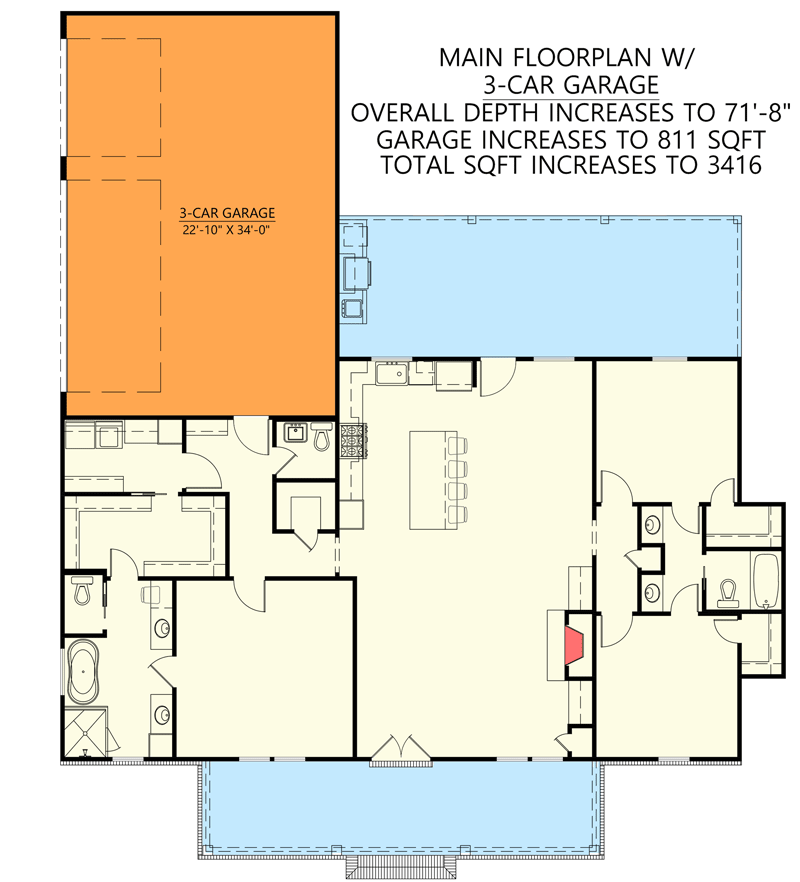
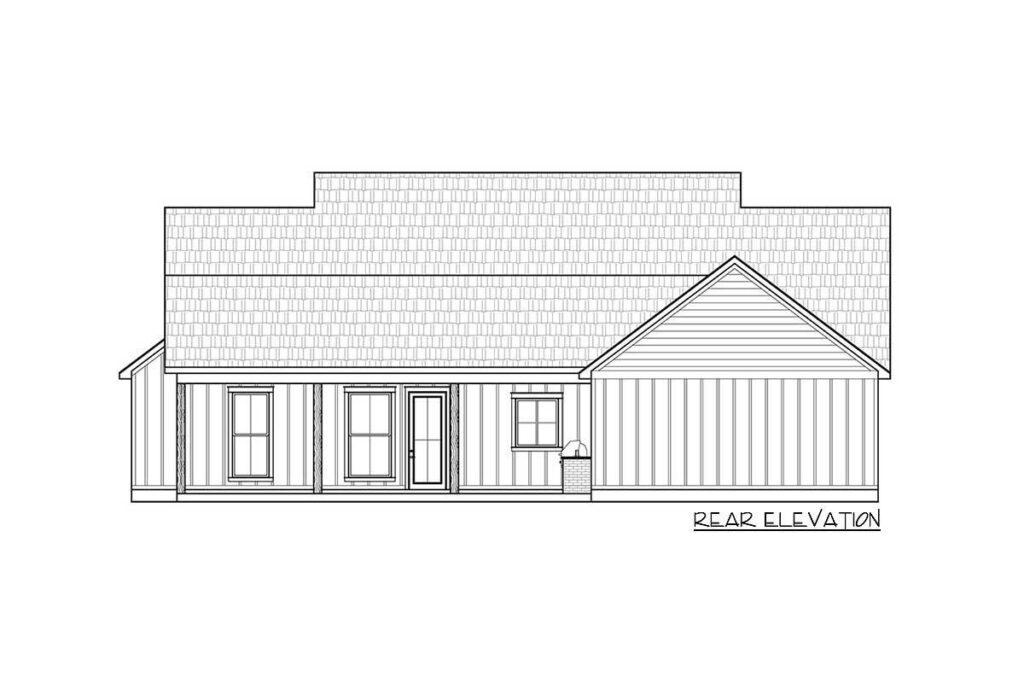
Let’s start with the exterior – a symmetrical masterpiece that would make even the most discerning mathematician blush.
Imagine standing before a pair of inviting doors, drawing you into the warm embrace of modern rustic charm.
Above them, a gable adorned with a strategically placed window isn’t just for show; it allows natural light to flood the attic.
Intriguing, right?
But there’s more to discover.
Gaze to either side of the entrance, and you’ll be greeted by matching pairs of windows, a visual treat that adds to the meticulously balanced aesthetics.
And to top it off, two additional windows grace the ends of the house, completing the symmetrical delight.
As someone once eloquently put it (or maybe I just did), “Symmetry is the key to a peaceful heart.” Profound, isn’t it?
On the flip side of the house, two charming bedrooms share a Jack and Jill bathroom (no need for water-fetching here).
And because we’re all about luxurious living, each of these bedrooms boasts its own walk-in closet.
Sharing a bathroom but not closet space?
Now, that’s a win-win scenario.
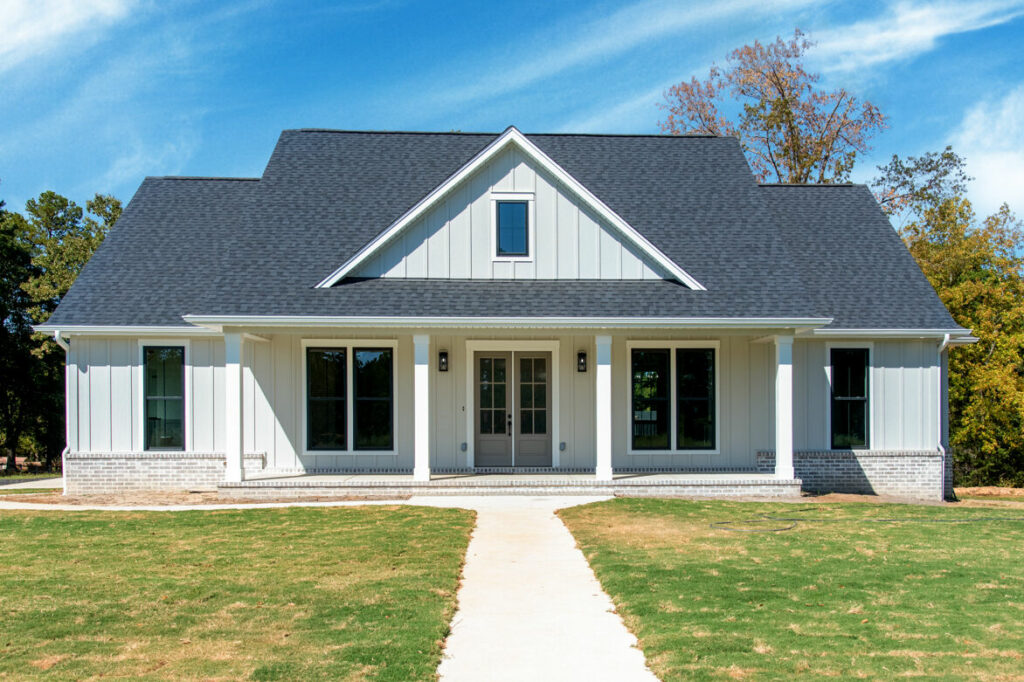
Now, let’s step inside, where an open floor plan stretches out before you, beckoning with its spaciousness.
Brace yourselves because what lies ahead will leave you breathless.
Direct your gaze towards the back, and behold – there are no walls obstructing your view.
It’s like having that one open-minded friend who listens to your stories without interruption but in house form.
Calling all foodies and brunch enthusiasts!
The kitchen island here is not merely an island; it’s practically a continent.
Measuring a generous 4′ by 8’4″, it practically begs you to whip up epic breakfasts and embark on late-night snack runs.
Room for four?
Absolutely.
Right next to this culinary giant, you’ll find a walk-in pantry spacious enough to make you consider using it as a summer home.
Shelves on three walls ensure you never lose track of that fancy Himalayan pink salt you bought on a whim.
Now, let’s wander to the back, where a porch awaits – not just any porch, but a 12-foot deep slice of heaven.
It’s equipped with a summer kitchen, and if you throw in a couple of couches or perhaps a hammock, you’ll have an outdoor living room that could rival most indoor ones.
Picture this: a tranquil summer evening, your favorite drink in hand, and Mother Nature’s Netflix playing right in front of you.
Just remember to bring some bug spray; mosquitoes appreciate a good binge-watch too.
Now, let’s shift our focus to the pièce de résistance – the master suite.
Tucked away on the left side of the house, this sanctuary boasts a walk-in closet spacious enough to quicken the pulse of any fashionista.
The bathroom, on the other hand, is a multitasking marvel.
Two vanities because sharing isn’t always caring, right?
There’s a shower for those ‘I’m running late for work’ days and a luxurious tub for those ‘soak in a bubble bath with a good book’ nights.
Oh, and did I mention direct access to the laundry room?
Because lugging laundry baskets is so last season.
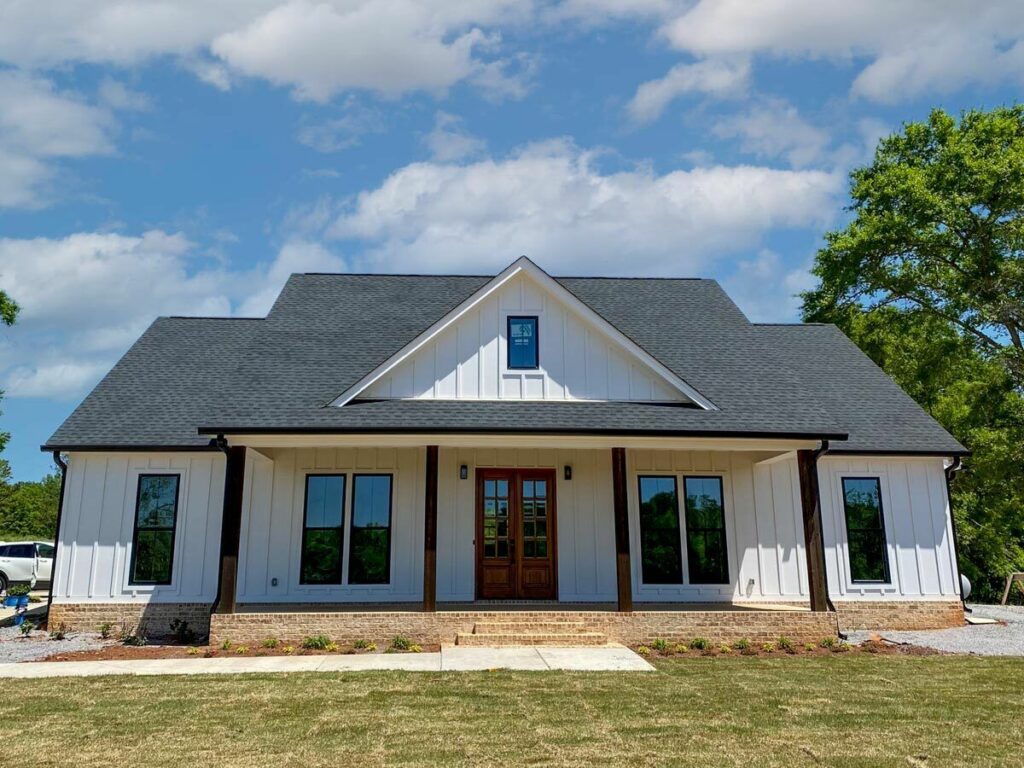
In conclusion, this 3-bedroom modern farmhouse is the embodiment of our wildest dreams.
From the exterior’s impeccable symmetry to the thoughtful interior touches, it’s a slice of paradise for those who appreciate harmony and style.
If houses had personalities, this one would be that effortlessly cool, always organized friend we all secretly aspire to be.
And now, if you’ll excuse me, I’m off to daydream about that colossal kitchen island.
Who knows, maybe one day, it’ll grace my real home instead of just my Pinterest board.
Fingers crossed!

