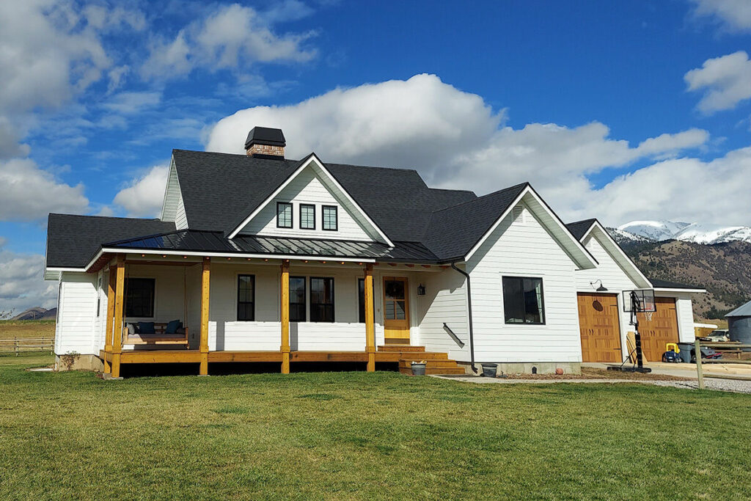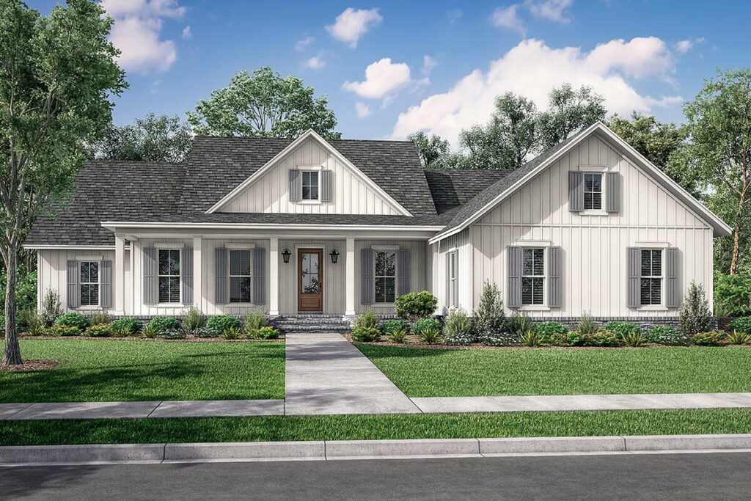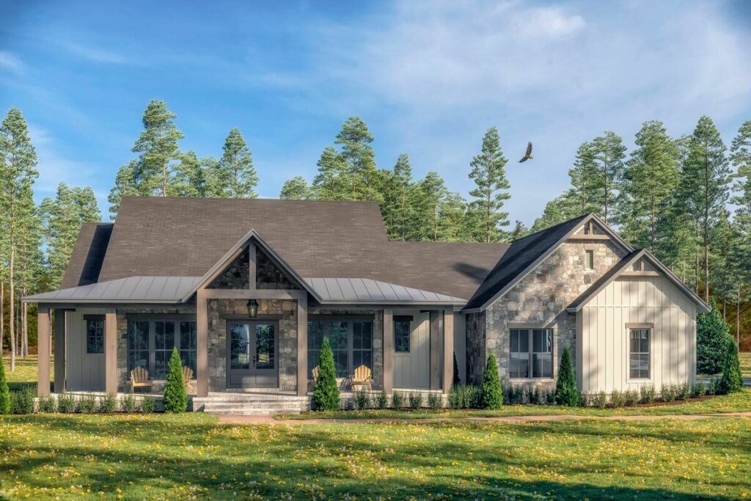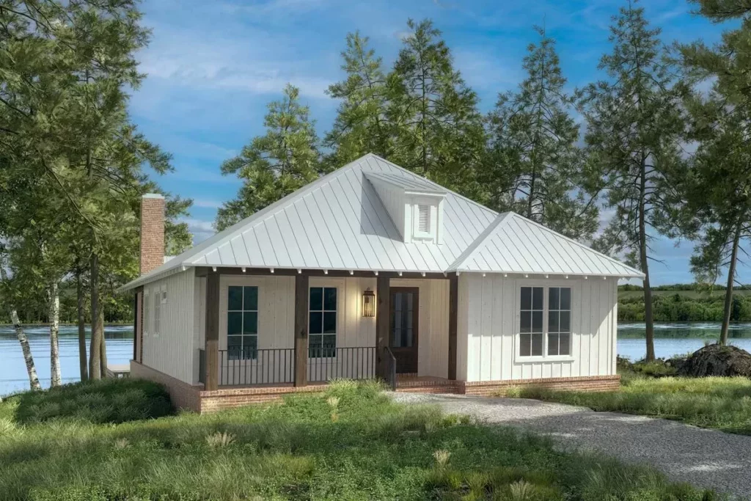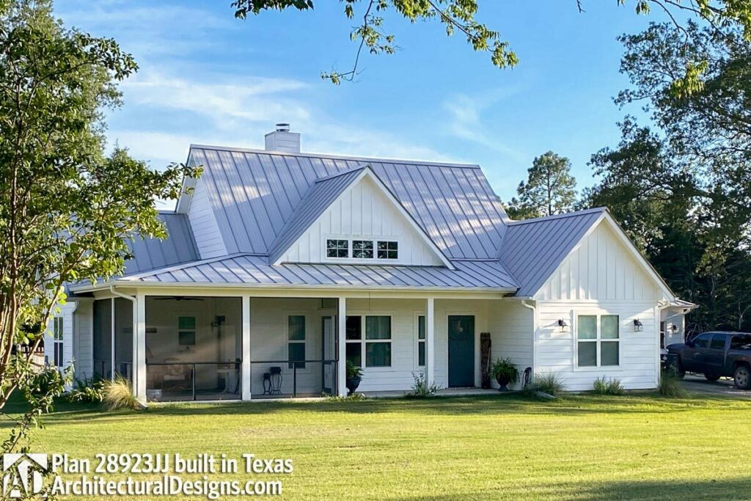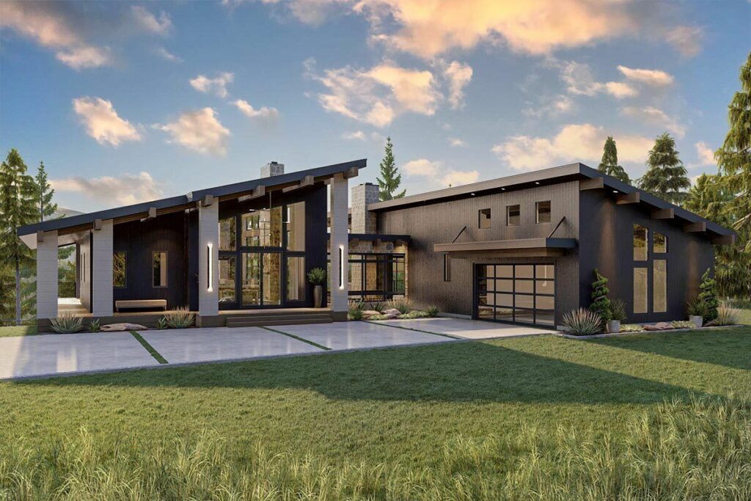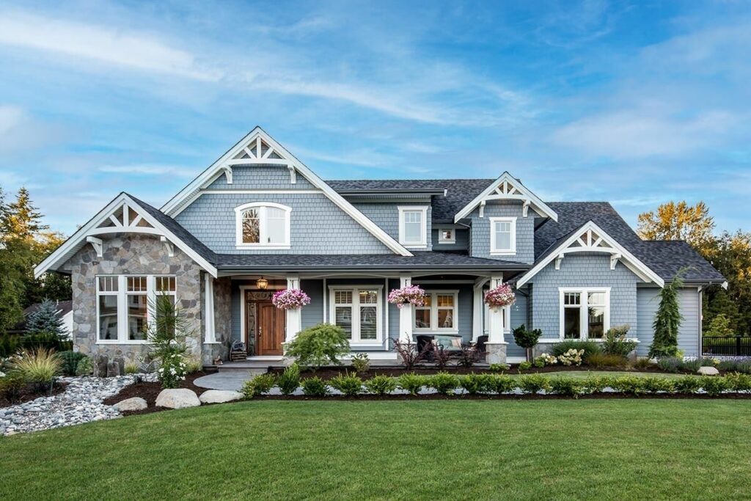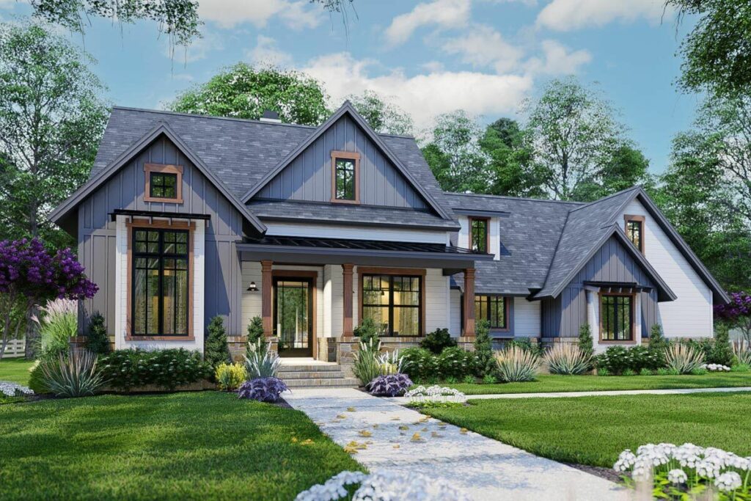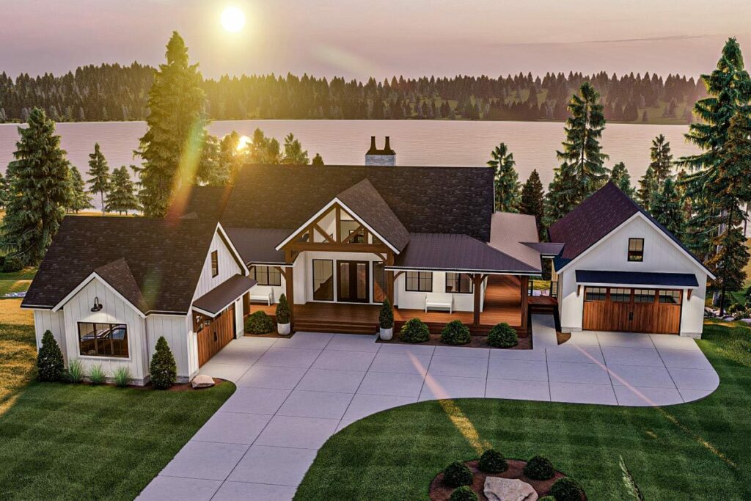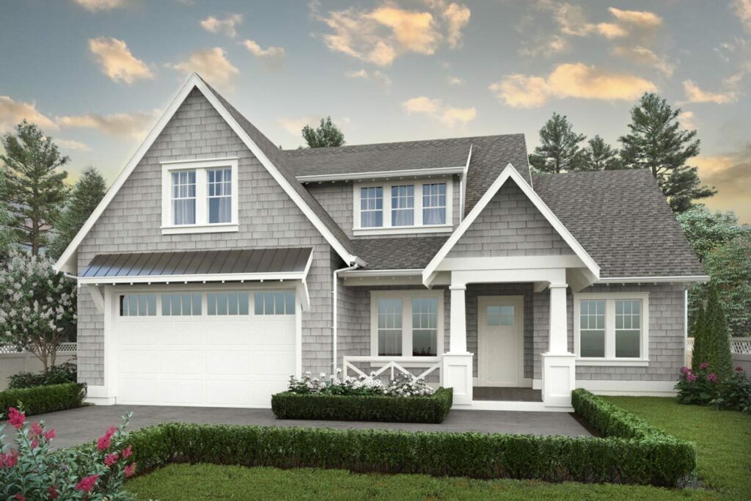Low Country 5-Bedroom 2-Story House with Double-Decker Porches (Floor Plan)
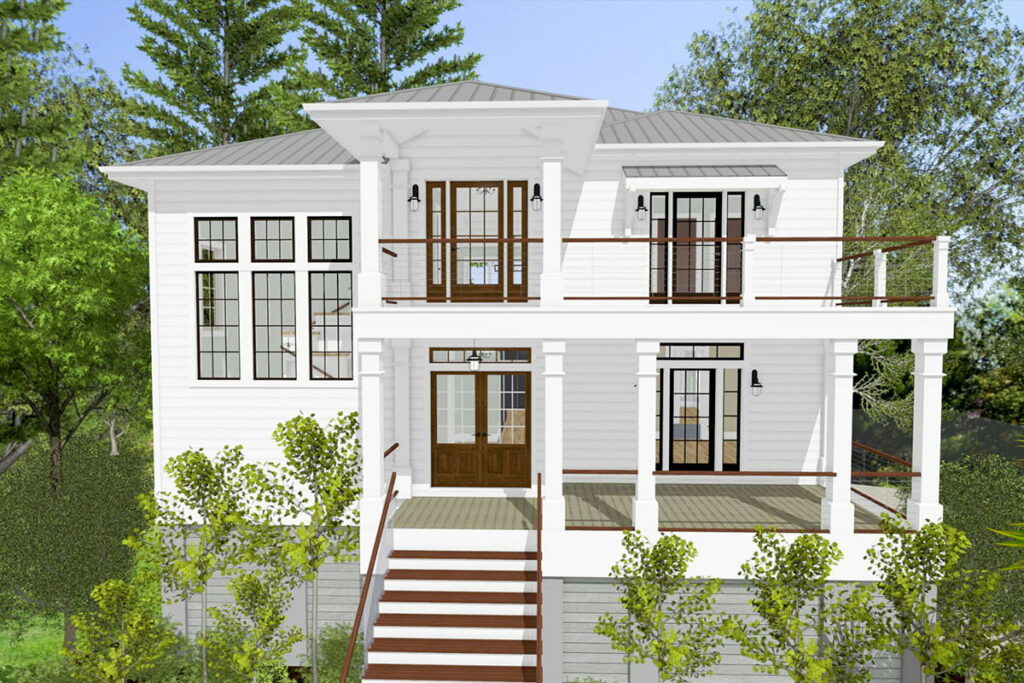
Specifications:
- 3,450 Sq Ft
- 4 – 5 Beds
- 3.5 Baths
- 2 Stories
- 2 Cars
Imagine a scene where you’re leisurely sipping sweet tea on a sunlit afternoon, gently swaying in a hammock that’s suspended two stories high.
You’re surrounded by the cheerful chatter of friends and family.
This isn’t just any setting—it’s your home, a charming 4-bedroom Low Country house plan that turns everyday living into an extraordinary experience.
Let’s take a delightful tour of this unique home, shall we?
Our journey starts on the second level, which might seem unconventional, but here’s why: this level is the heart of the home where all the shared living spaces are beautifully integrated in an open floor plan.
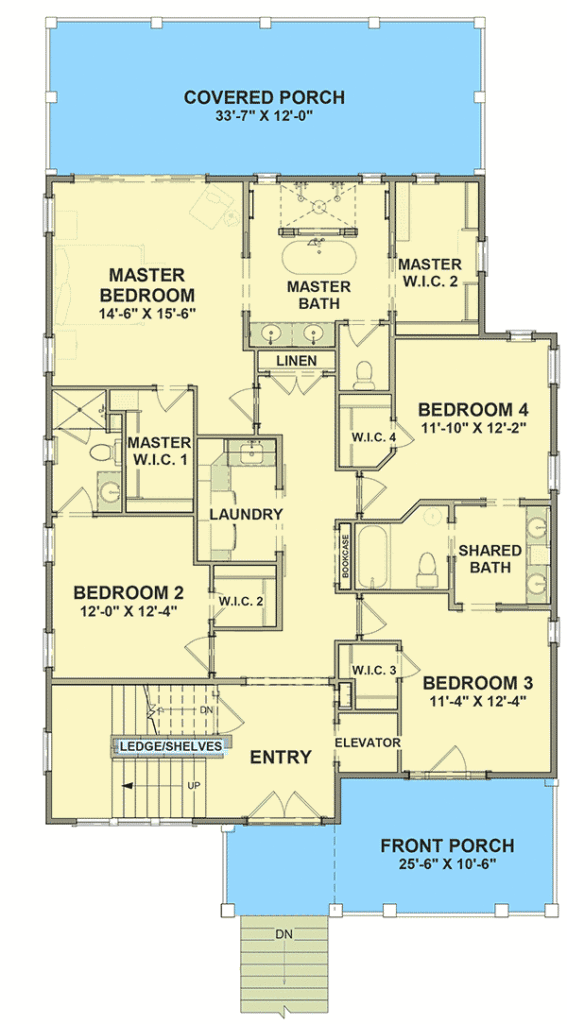
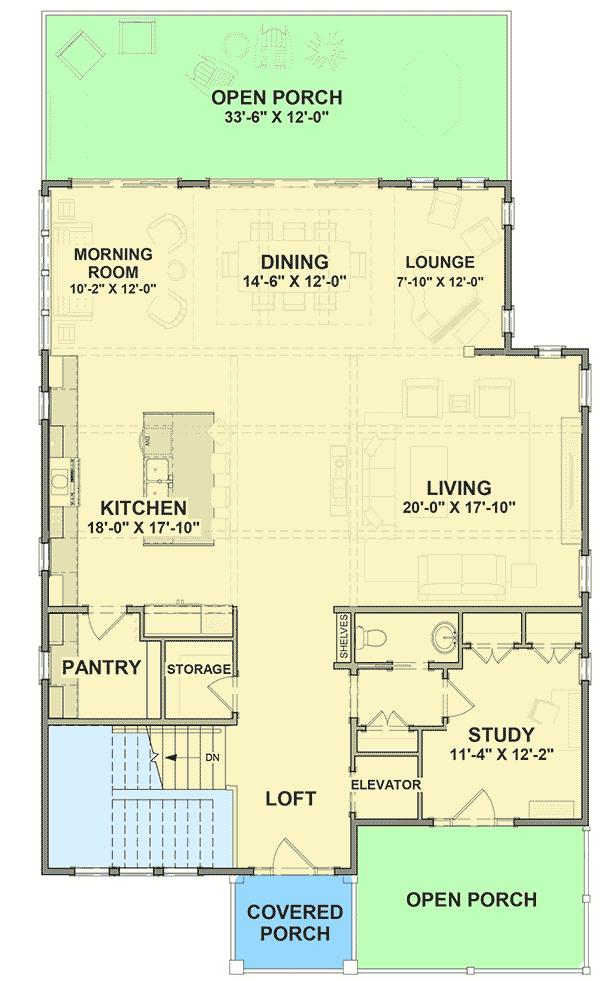
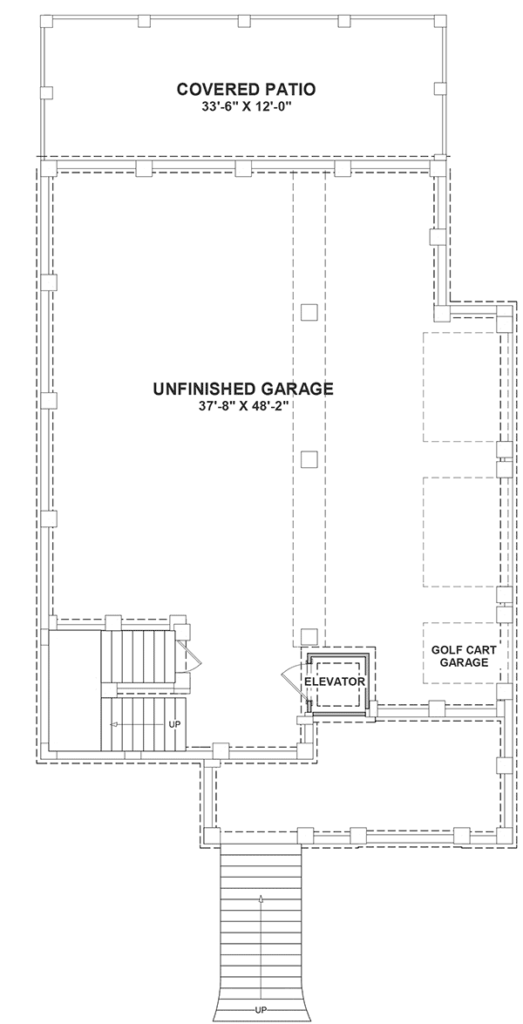
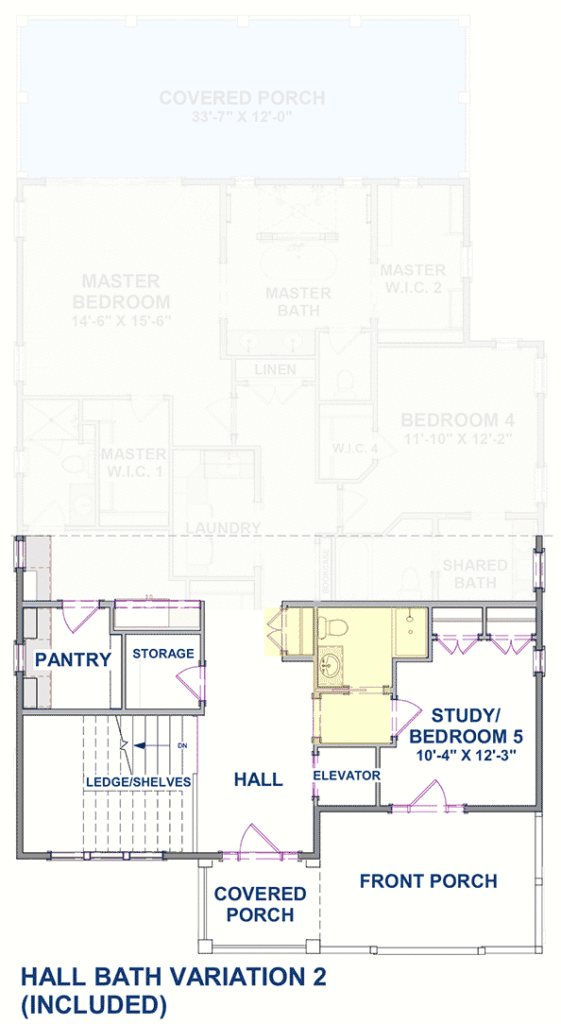
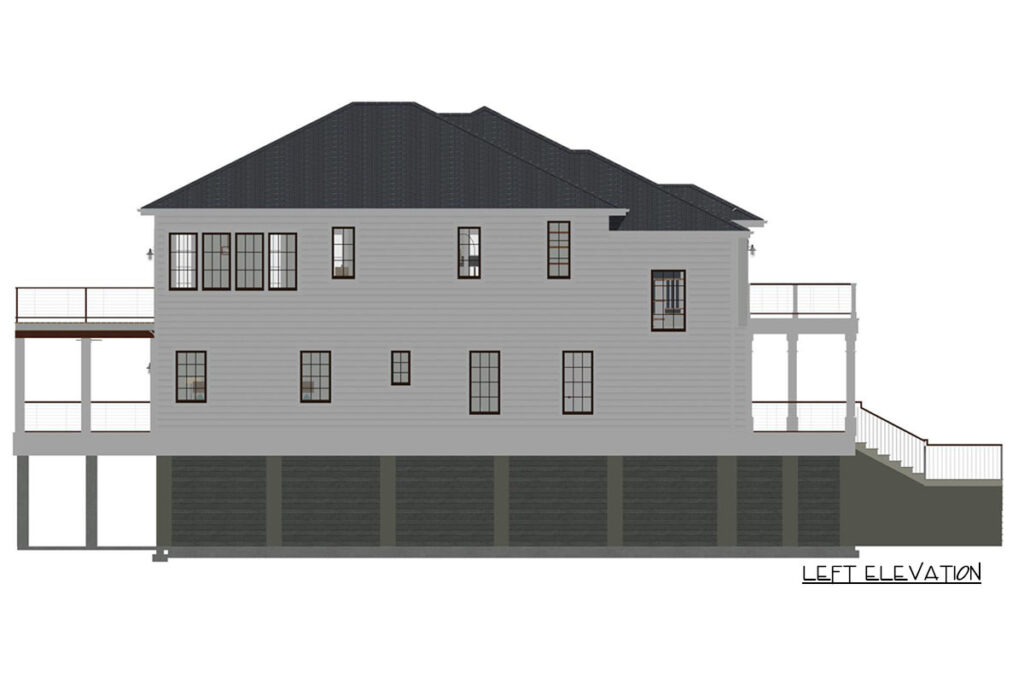
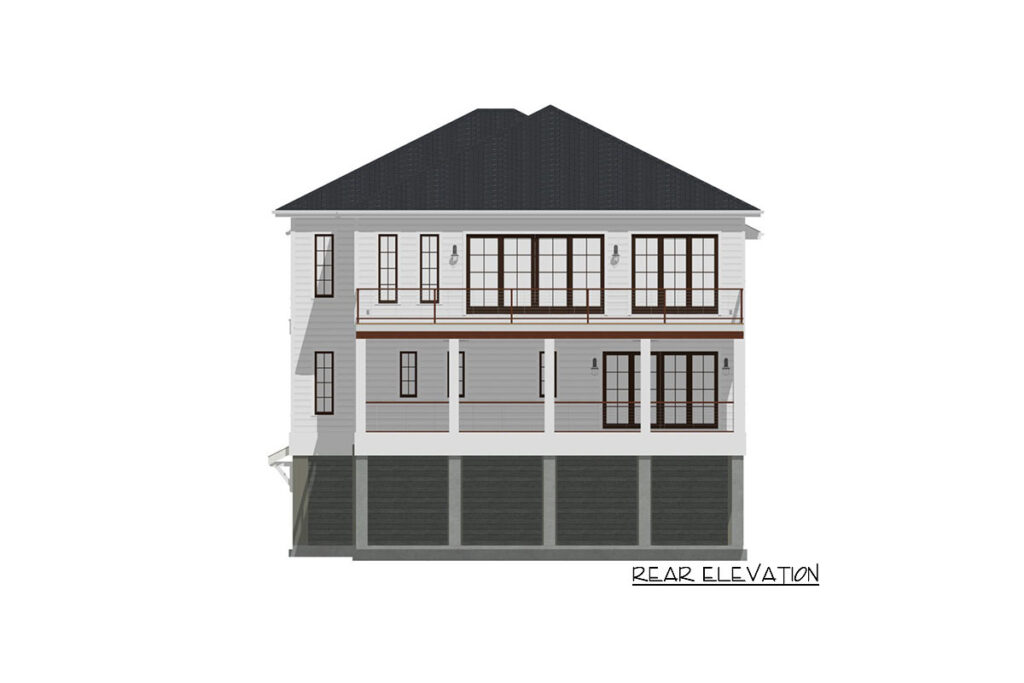
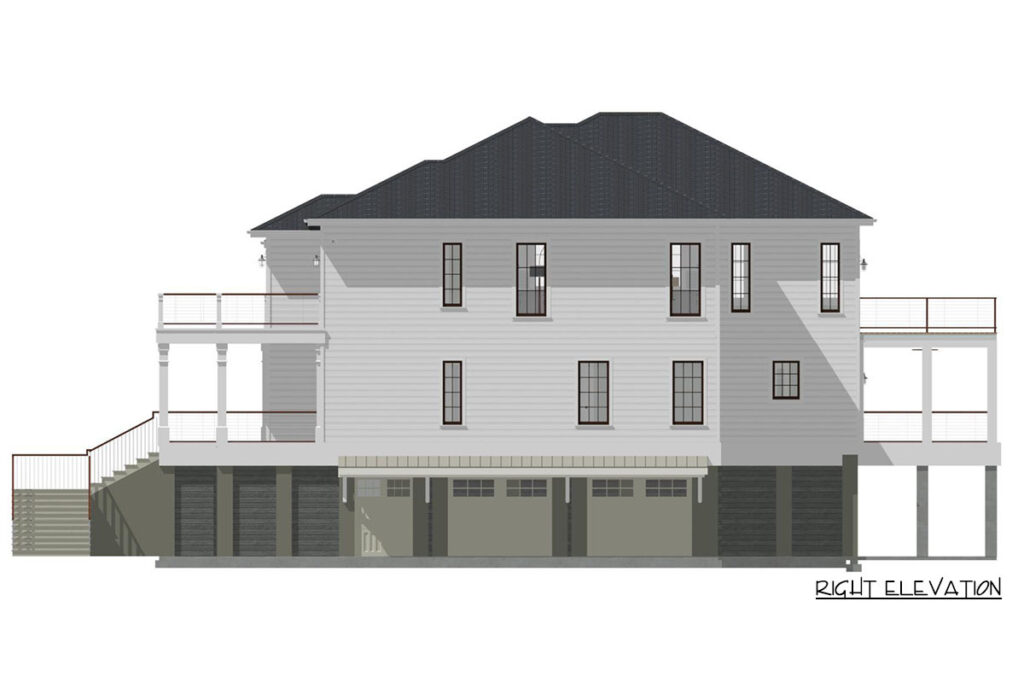
Picture yourself flipping pancakes in the kitchen, your kids giggling as they try to catch them in the living room—some successfully, others maybe not so much.
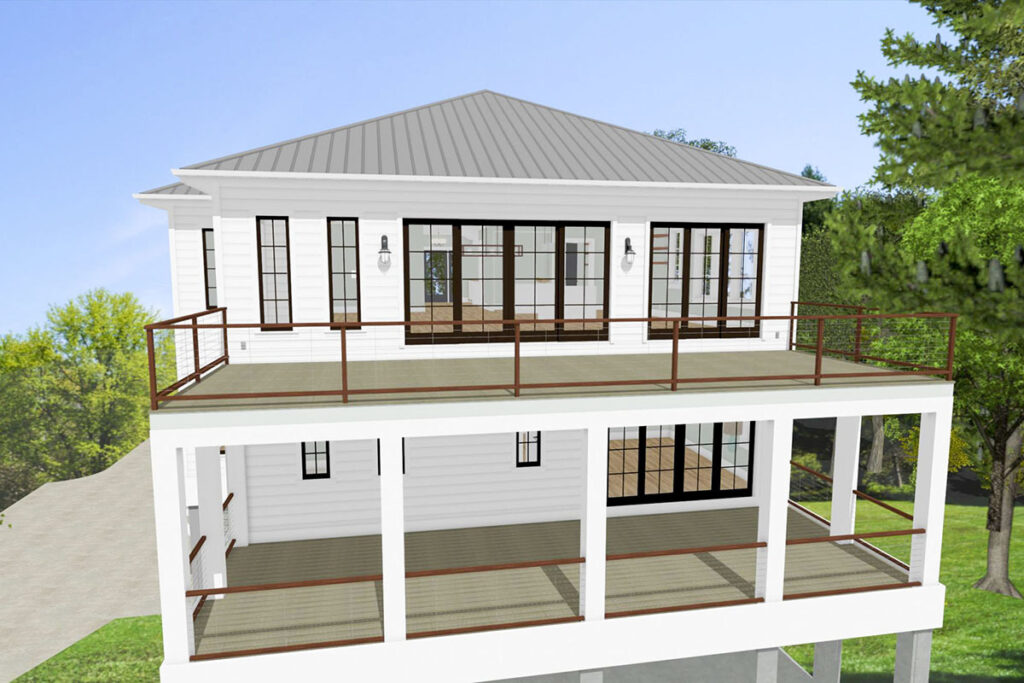
Behind you, the view through the expansive sliding doors is nothing short of spectacular, offering a backdrop that beats any virtual Zoom background hands down.
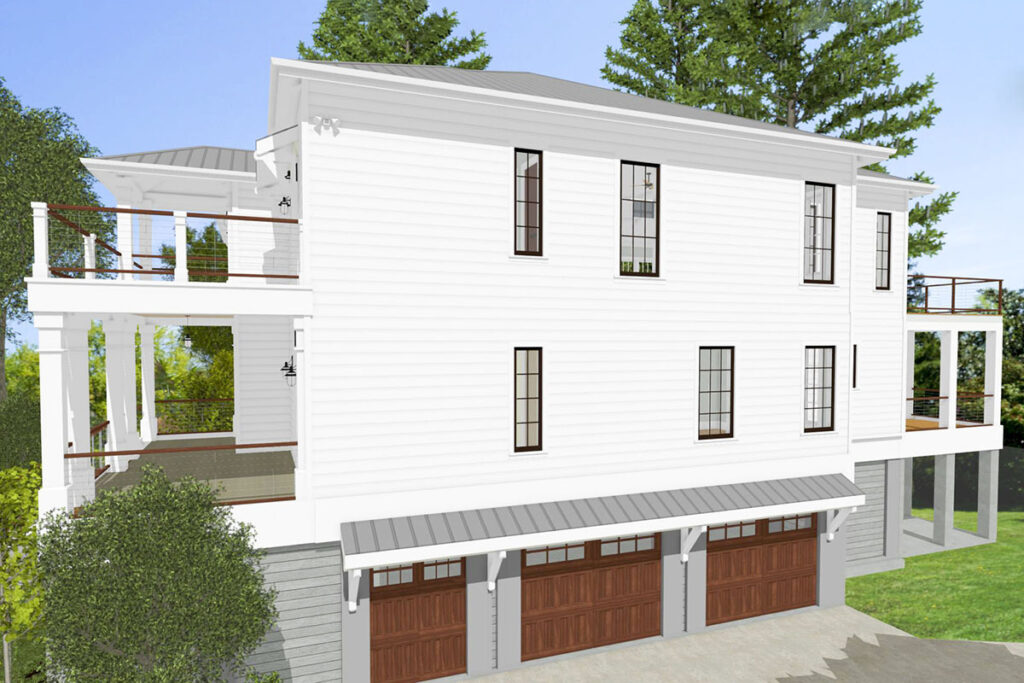
These aren’t just any sliding doors; they’re wide, expansive portals that extend your living space straight onto a grand back porch.
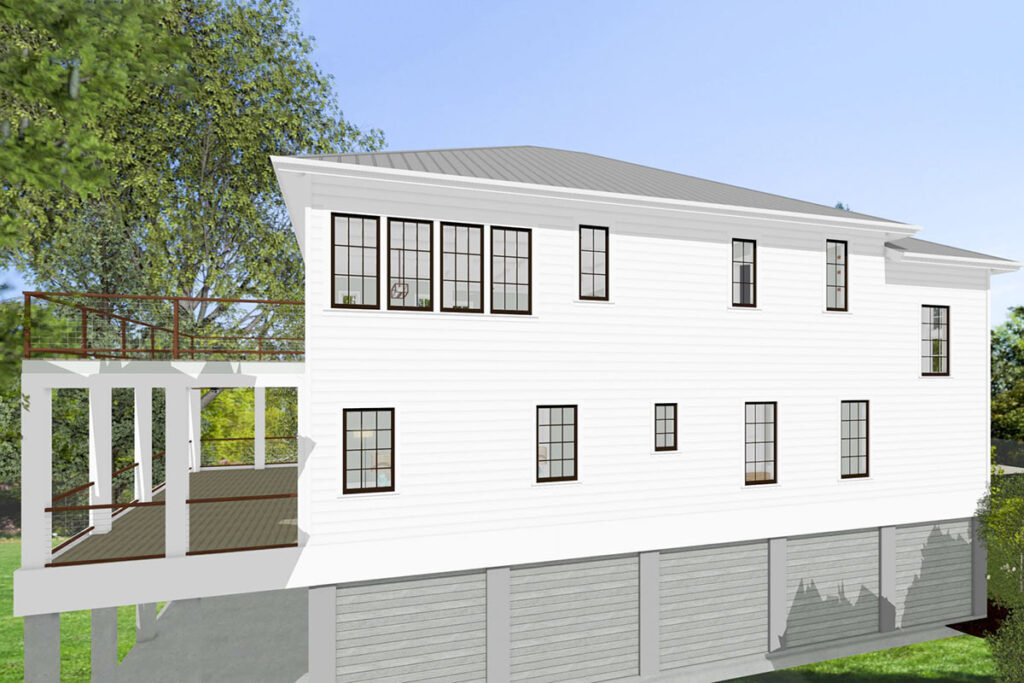
Suddenly, your indoor gatherings gain an impressive outdoor dimension.
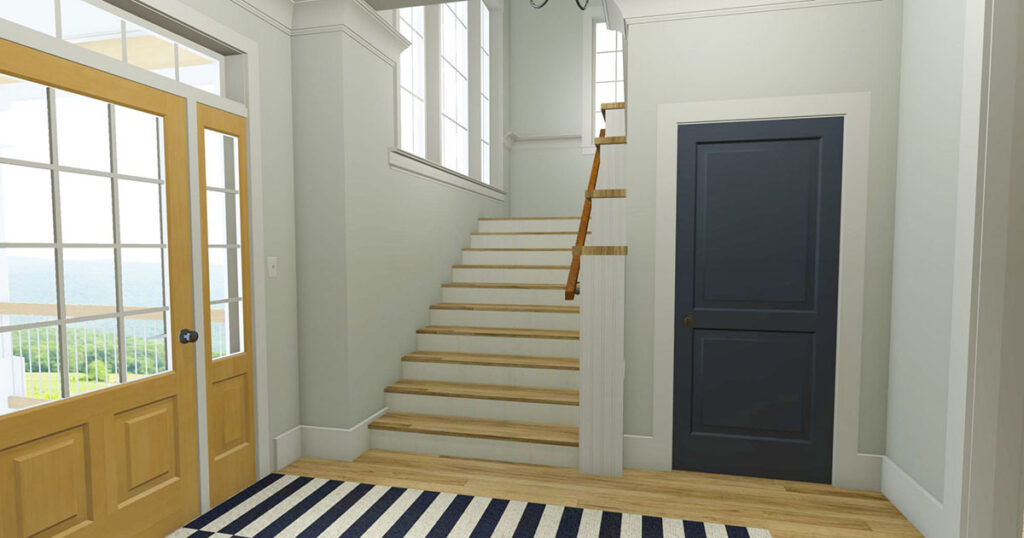
Ever felt the need to declare, “I need space!” without hinting at a breakup?
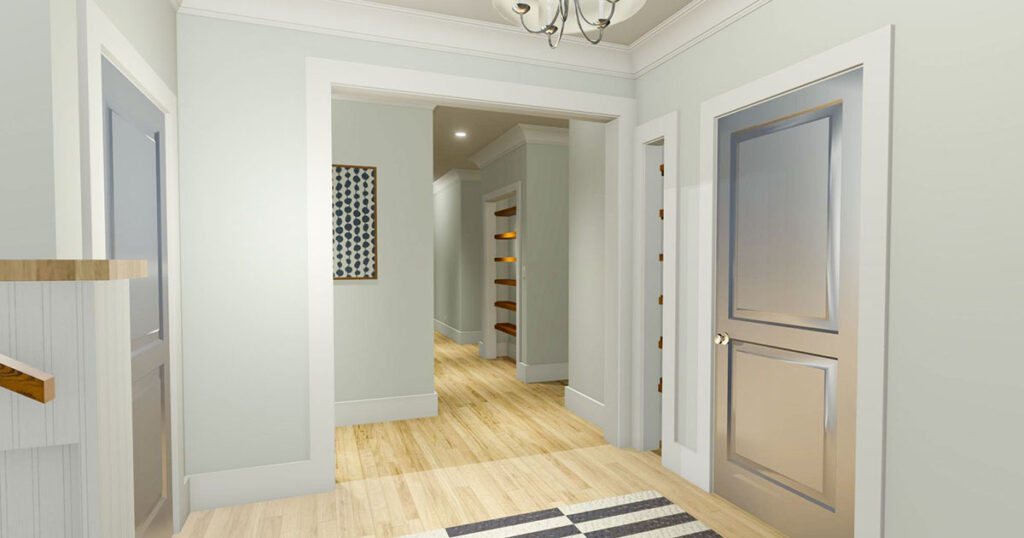
The second-level study is your perfect retreat.
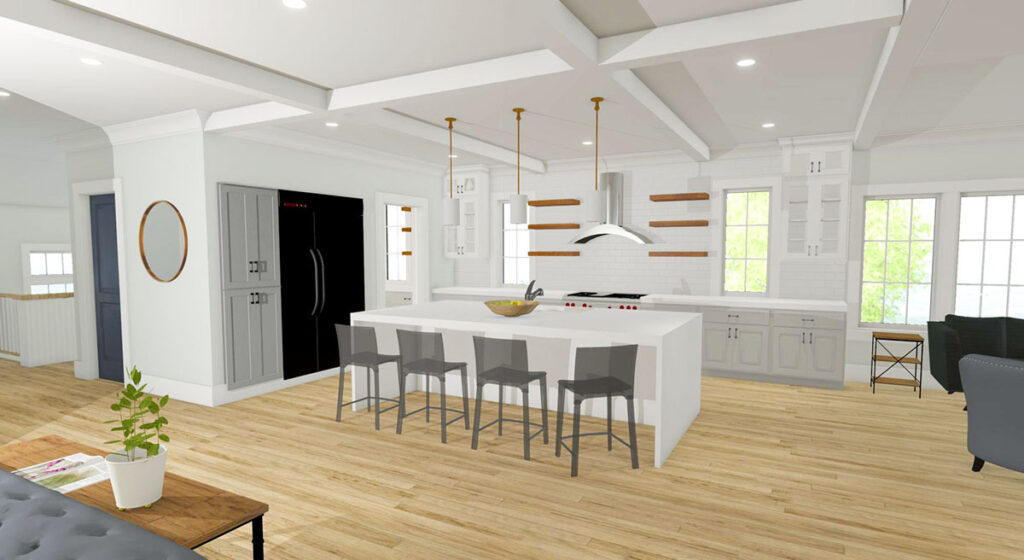
Whether you’re penning a potential bestseller or simply seeking a few minutes away from the family hustle, this peaceful zone, complete with a choice of two powder room layouts, provides the solitude you crave.
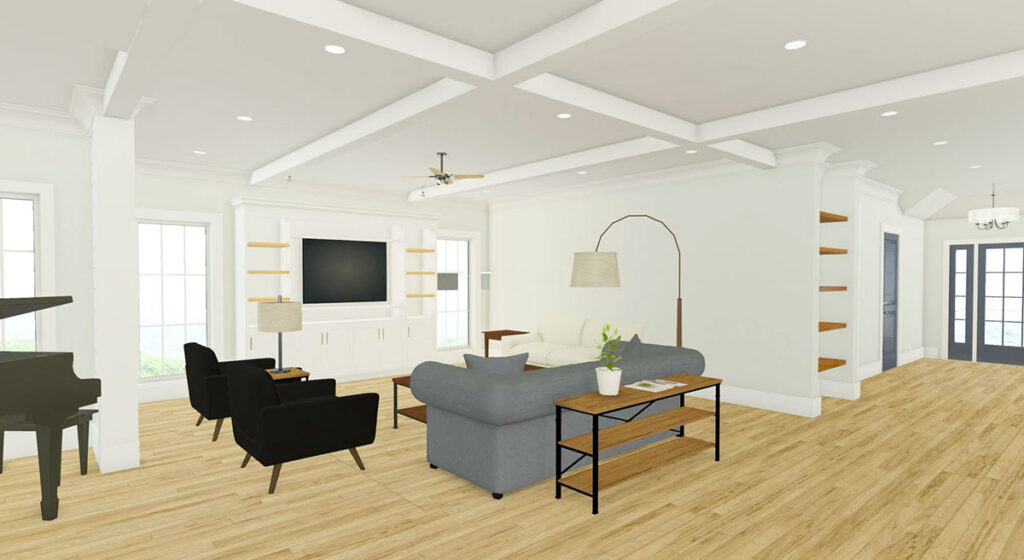
Downstairs on the main level awaits the master suite, a regal sanctuary with its own oversized sliding door that opens onto a private, covered porch.
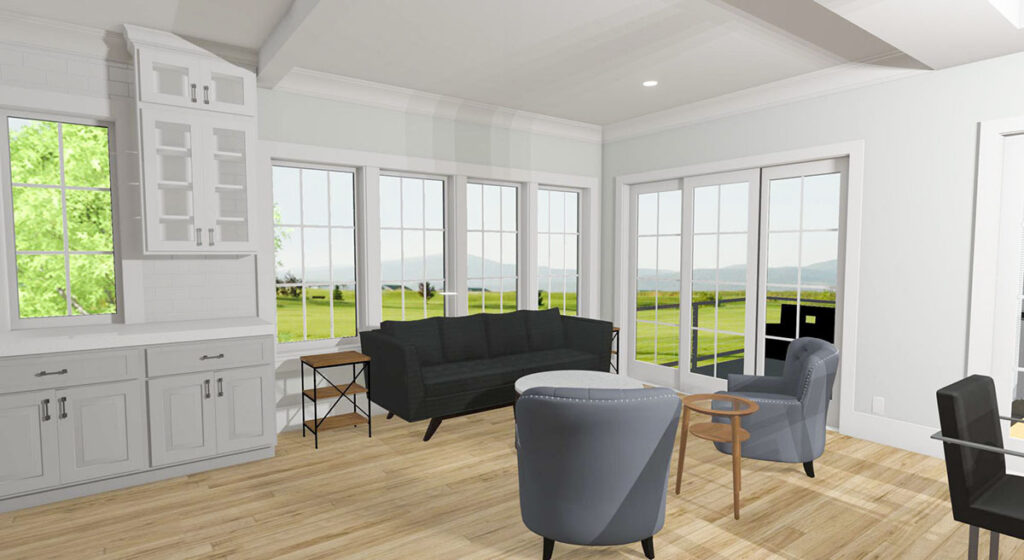
It’s the ideal spot for stargazing late into the night or indulging in early morning reveries.
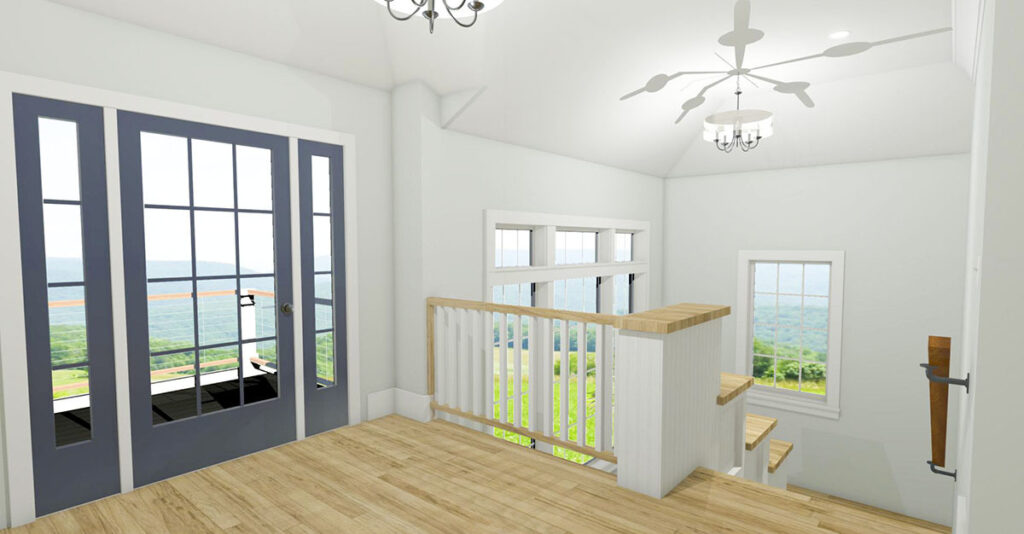
The ensuite bathroom is akin to a five-star spa, featuring a luxurious freestanding tub and a spacious dual shower—ideal for those “oops, I forgot the shampoo” moments.
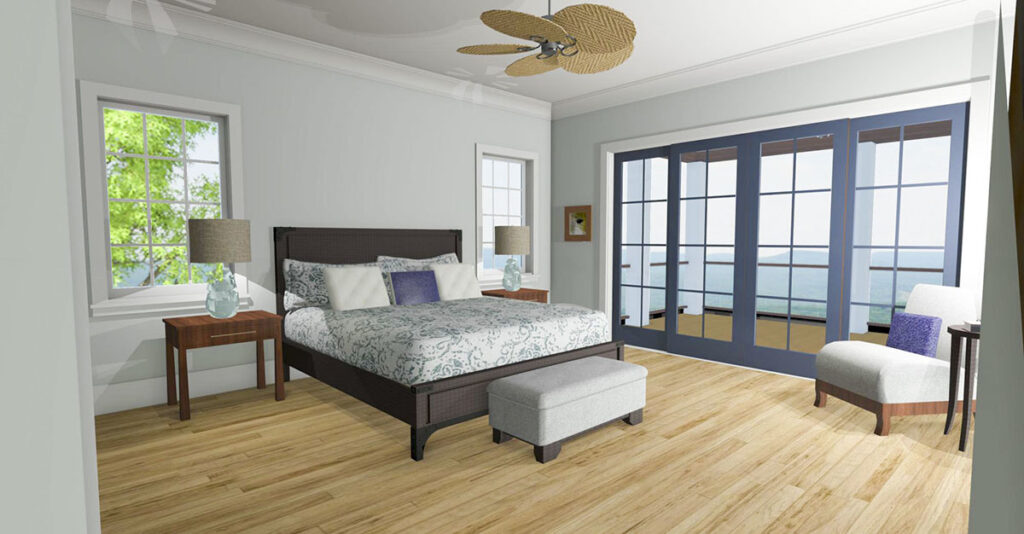
The other bedrooms are thoughtfully designed: one boasts its own ensuite, perfect for teens craving privacy.
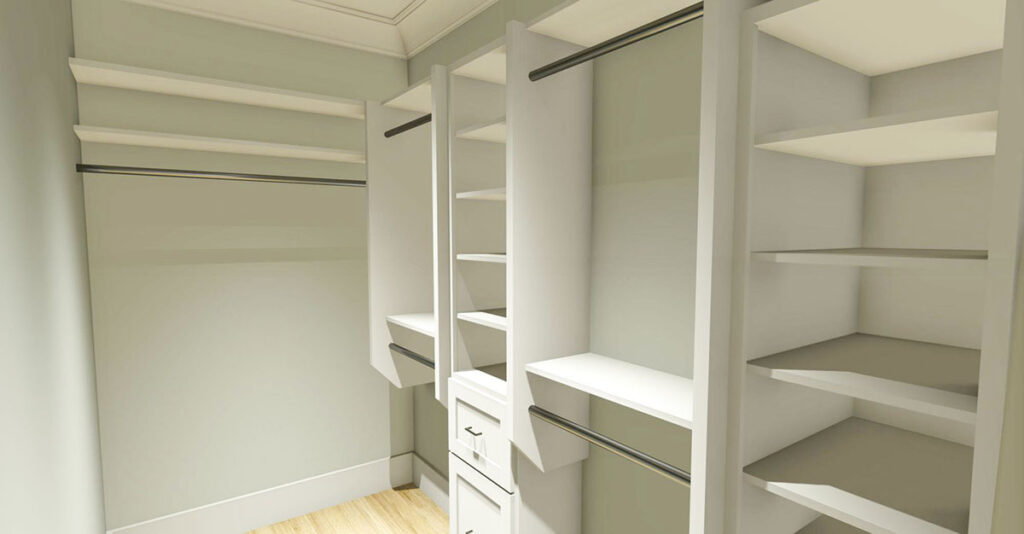
The remaining two share a Jack-and-Jill bathroom, embodying the spirit of sharing and caring.
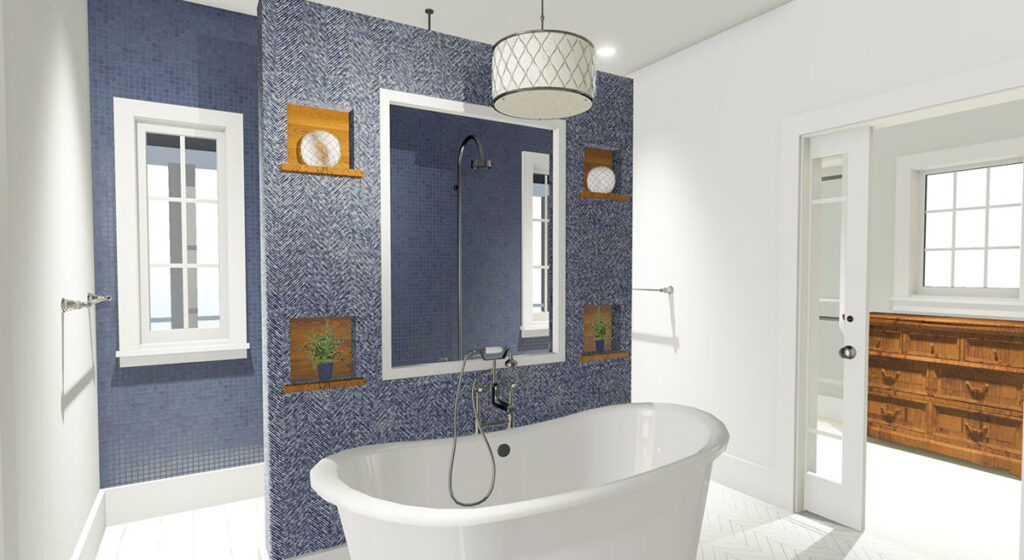
Contrary to typical stories that save the best for last, this home makes a grand entrance with its amenities starting right from the ground level.
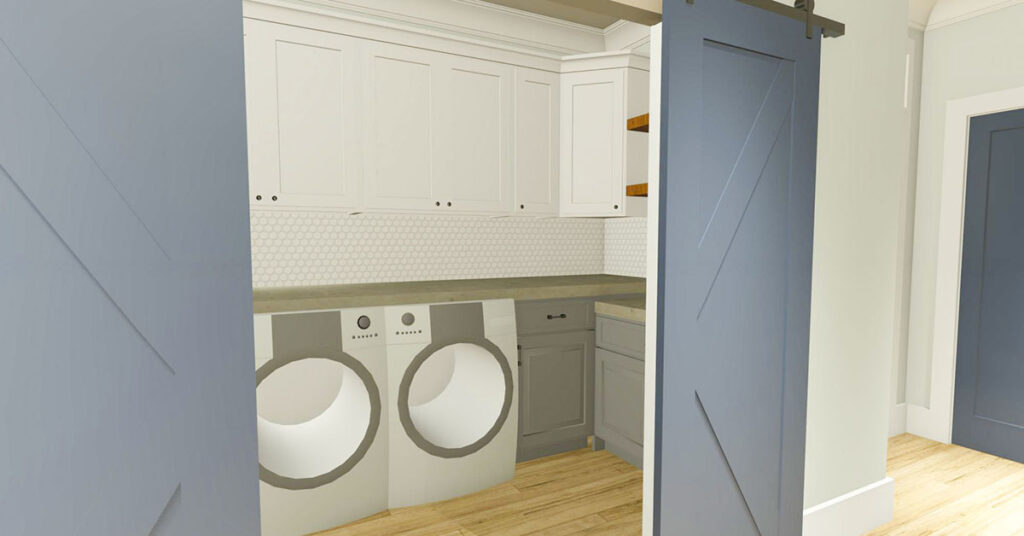
The double garage is ready for your vehicles, and there’s even a special bay for your golf cart—because why walk when you can ride in style?
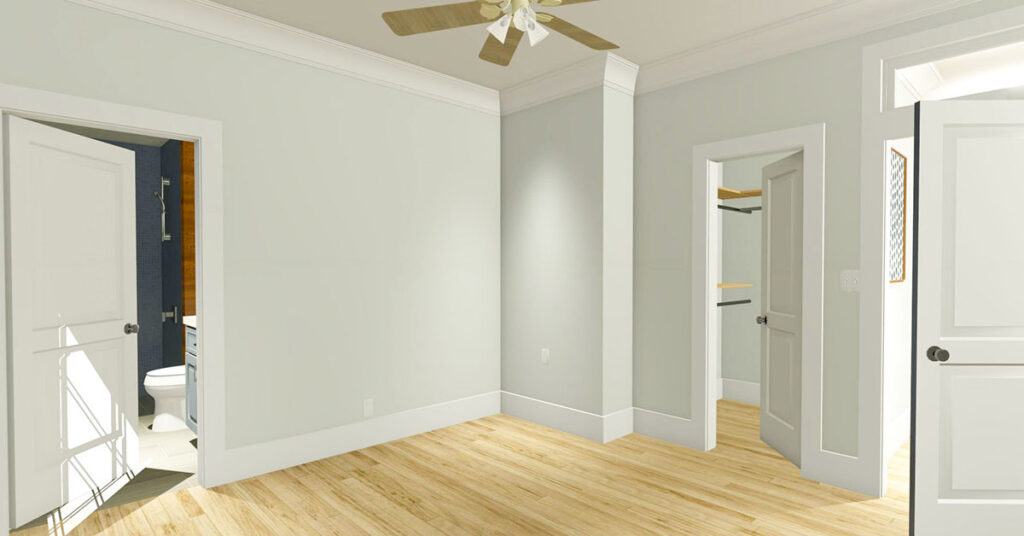
An elevator links all floors, offering a convenient lift for those “just forgot my phone upstairs” moments.
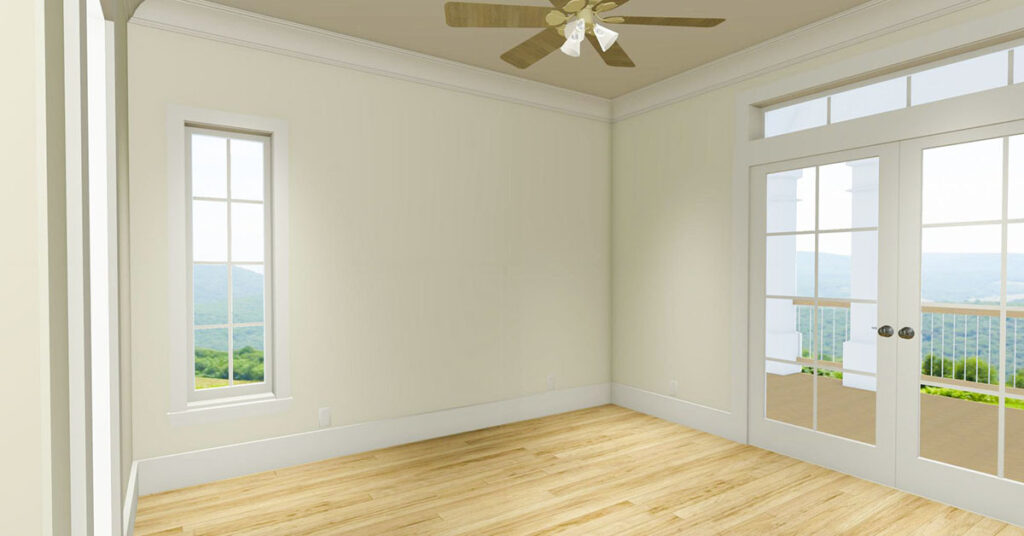
This 4-bedroom, Low Country house plan is more than just a structure; it’s a dream brought to life, with double-decker porches both at the front and back, blending comfort with undeniable style.
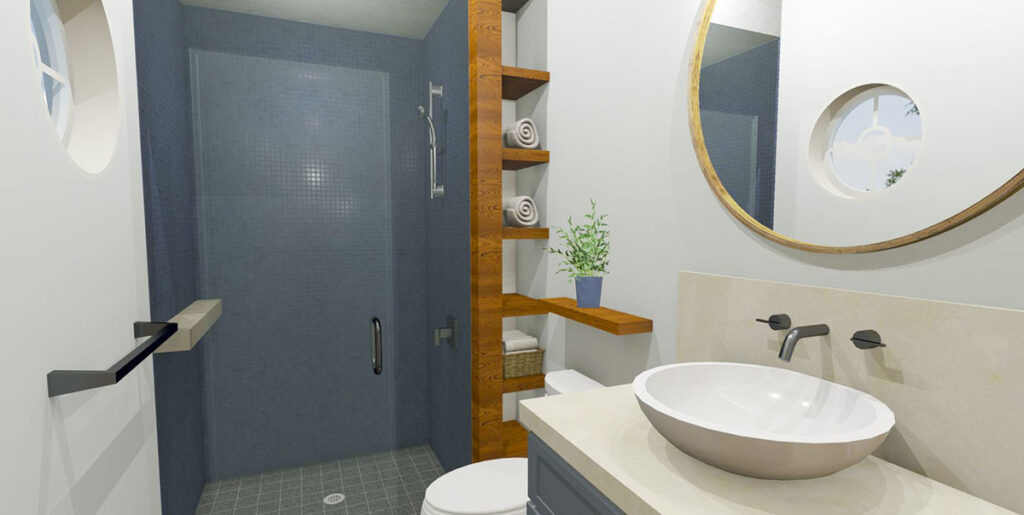
It’s designed for making memories, sharing laughs, and enjoying a perpetual vacation vibe.
Here’s to living it up, elevated in your own luxurious abode!

