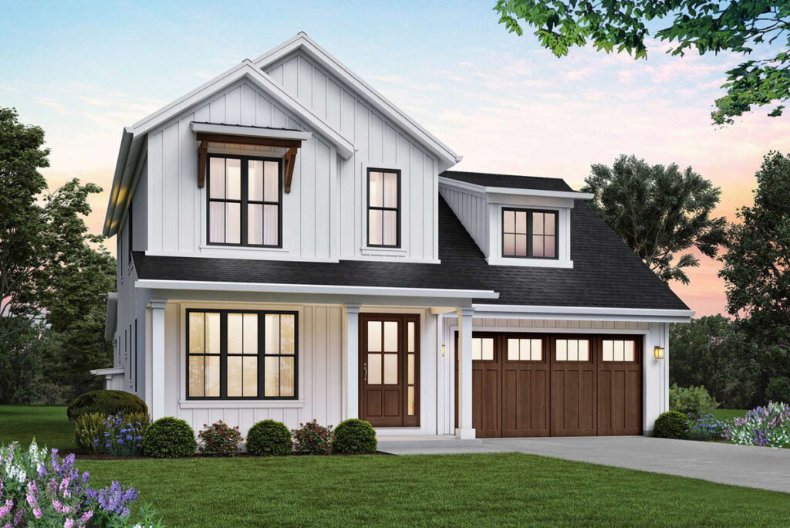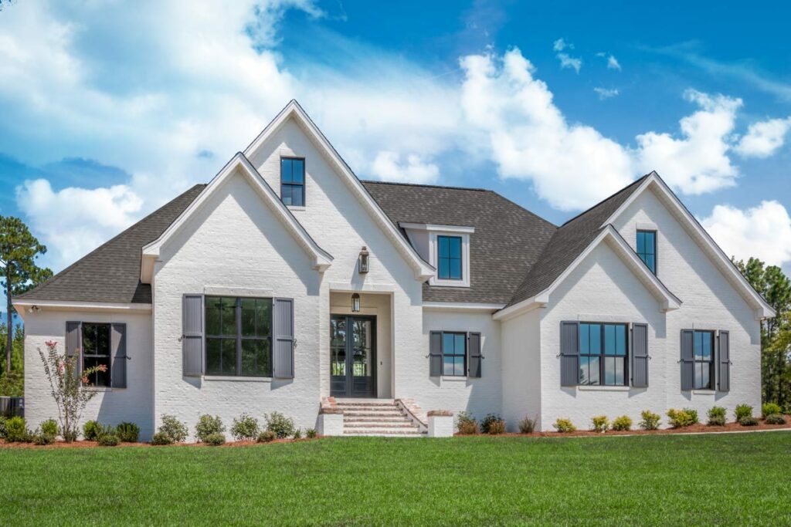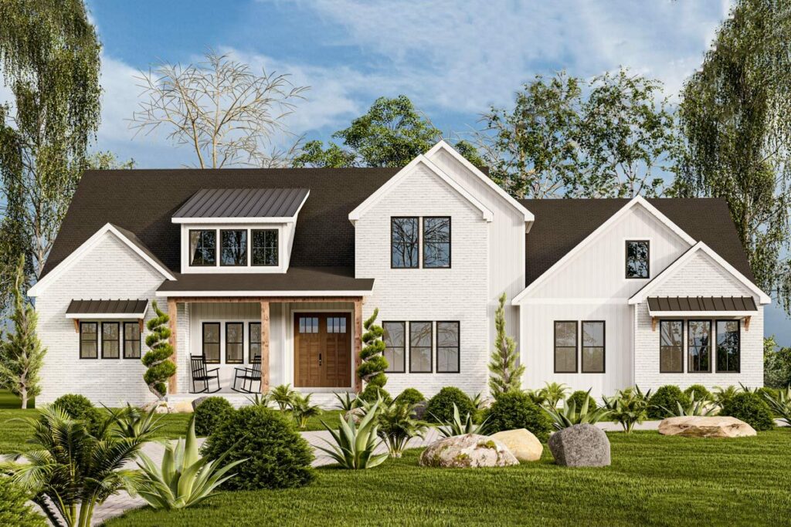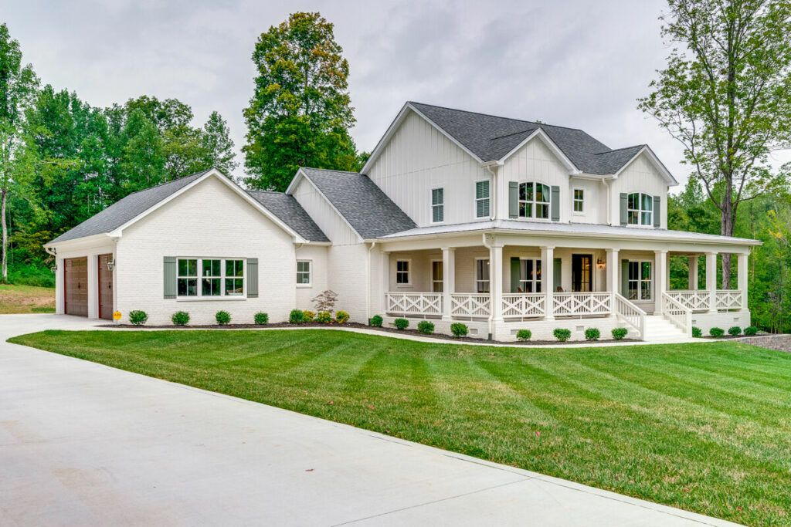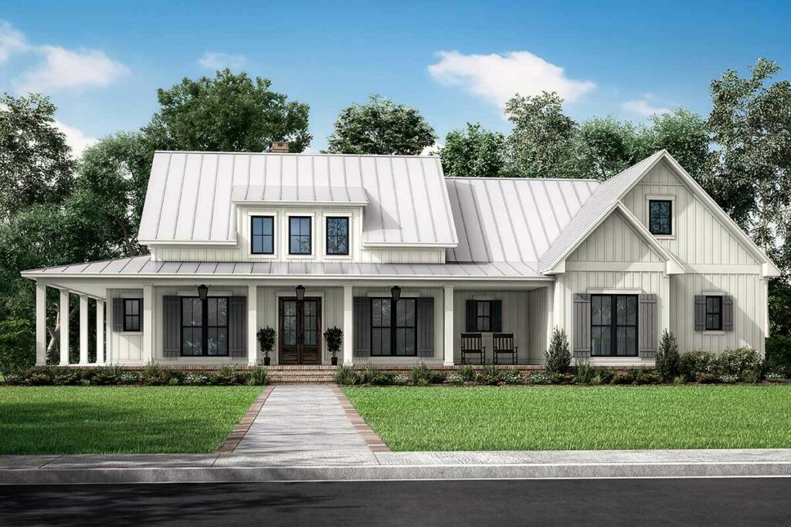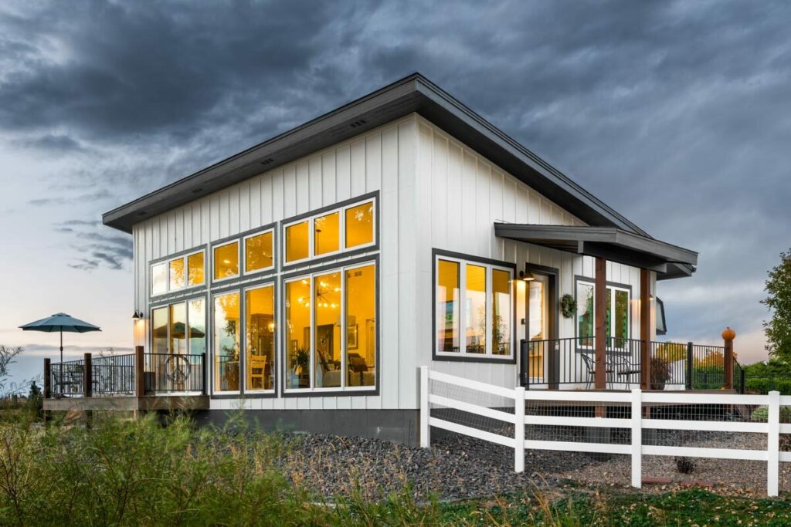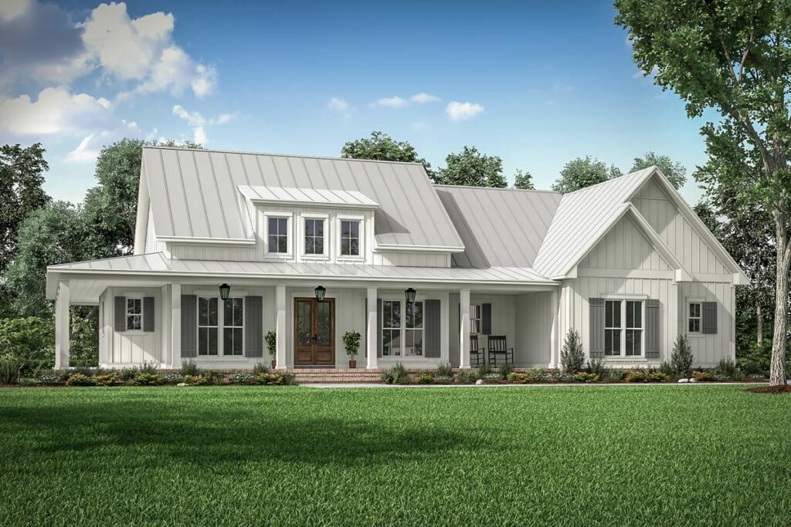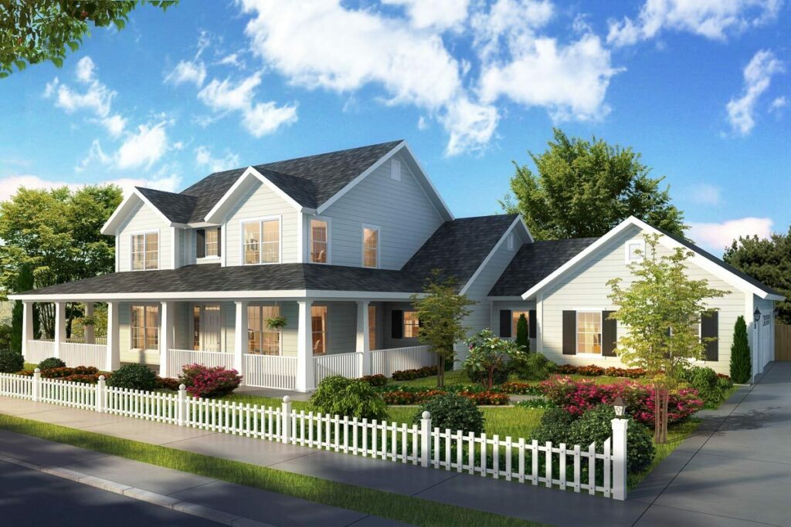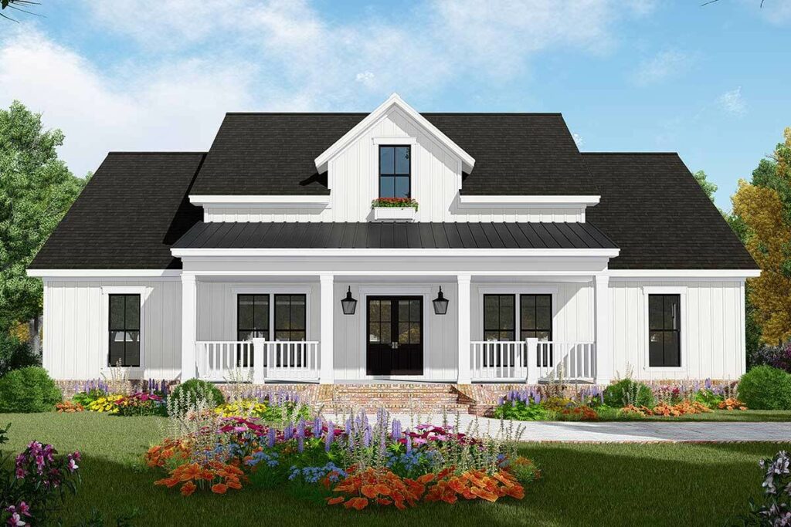Gothic-Inspired 4-Bedroom 2-Story Modern Farmhouse With Upstairs Game Room (Floor Plan)
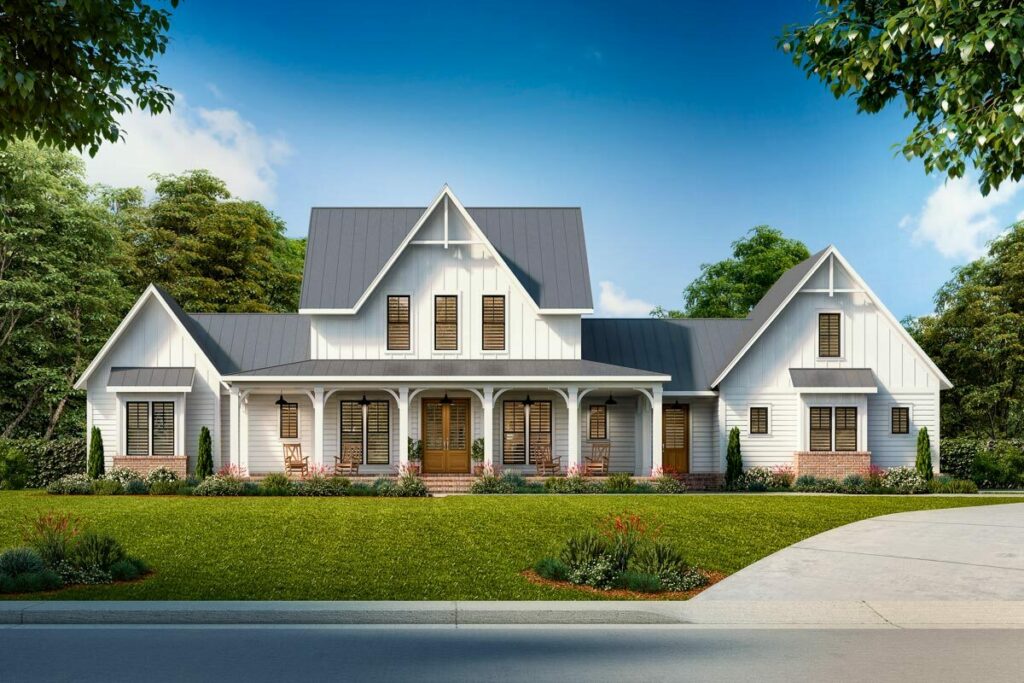
Specifications:
- 2,705 Sq Ft
- 4 Beds
- 3 Baths
- 2 Stories
- 2 Cars
Imagine if Dracula swapped his castle for a penchant for board games and expansive living spaces.
This could very well be his dream home.
Introducing the Gothic-Inspired Modern Farmhouse – a perfect blend of shadowy elegance and cozy family evenings spent playing games.
Spanning 2,705 square feet, this home offers ample room for everything from dramatic cape-swirling entrances to casual strolls through its expansive layout.
From the outside, this house invites not just cozy tea-time chats but promises enchanting evenings filled with grand outdoor feasts under the twinkling stars.
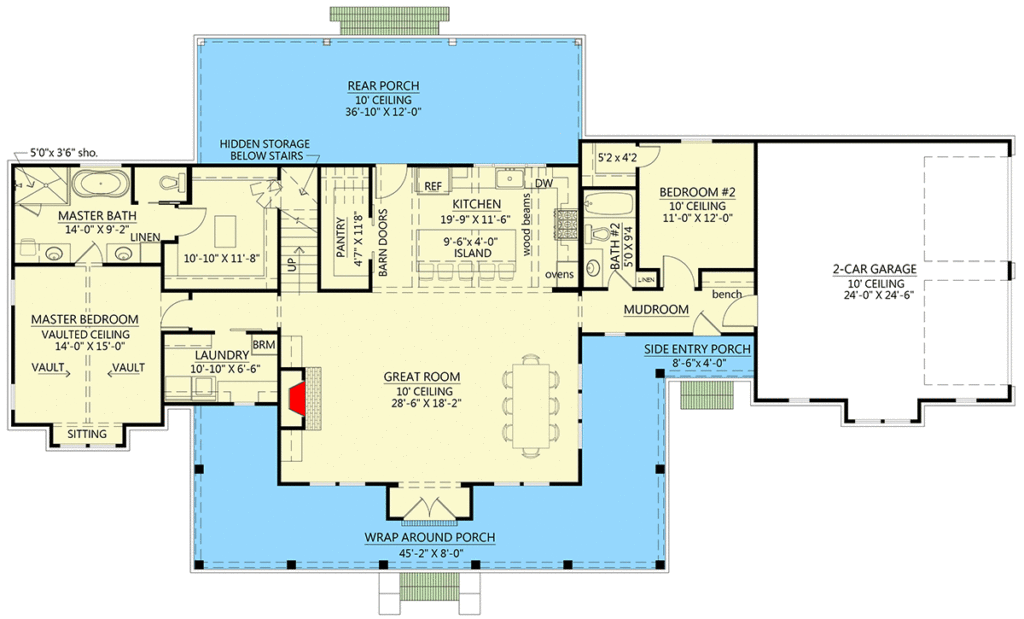
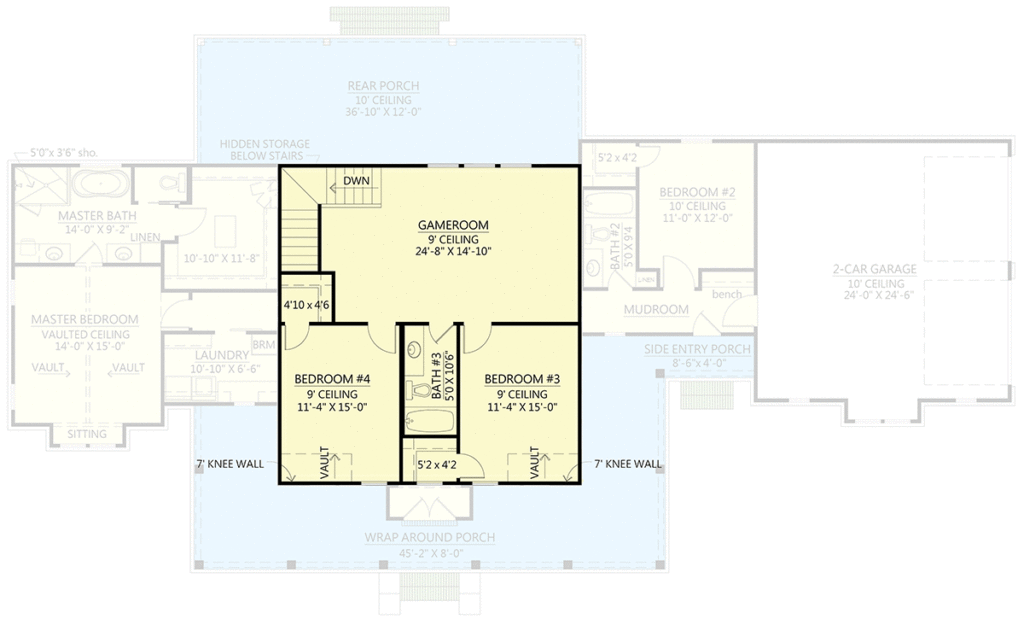
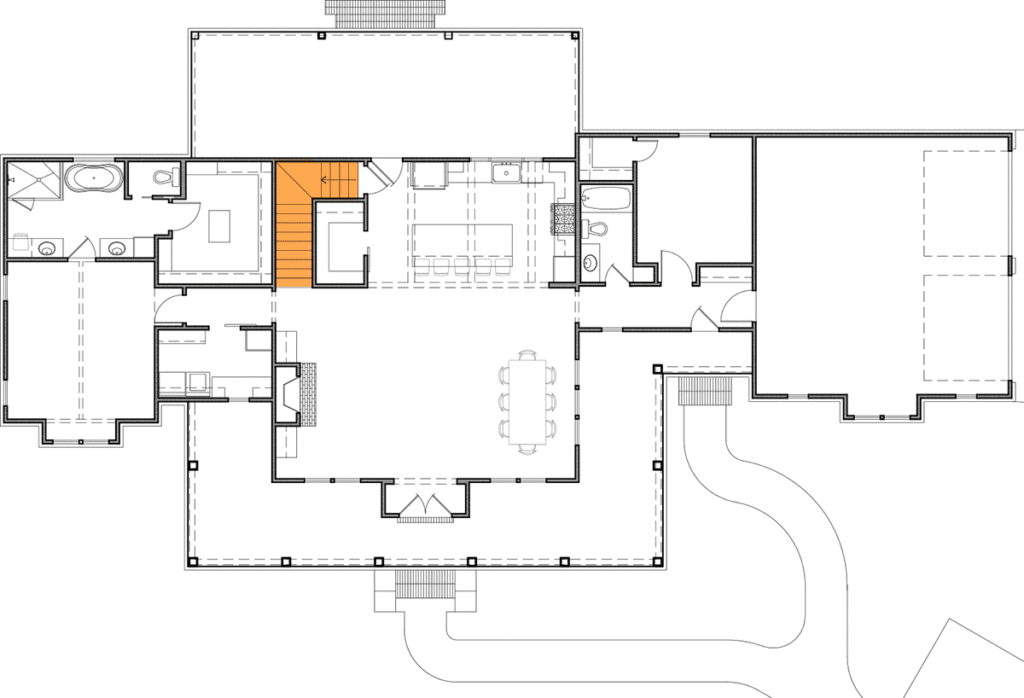
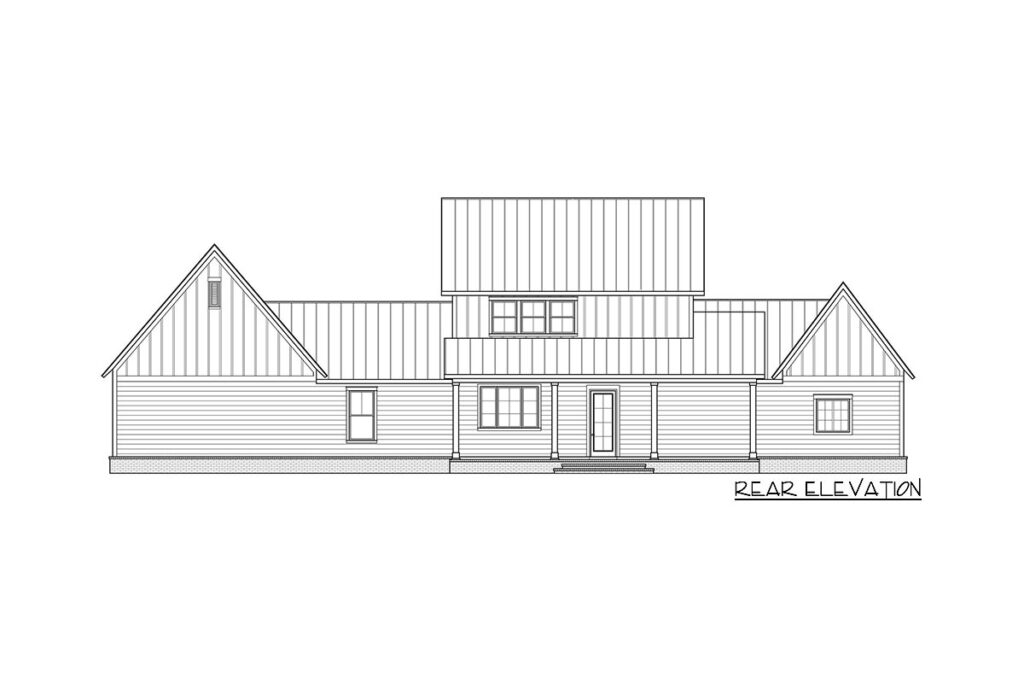
Its wide front and back porches are ideal for savoring meals in the open air or enjoying a dance under the moonlit sky.
Step through the double doors, and you’re greeted by a spacious great room that transports you into a tale from a bygone era, albeit with a contemporary flair.
This area flows seamlessly into the dining space, creating a backdrop for modern family life with a gothic twist.
Picture lively family discussions, the occasional culinary mishap, and those moments of laughter over a glass of wine that could bring a tear to a vampire’s eye.
The kitchen, with its exposed wood beams, perfectly captures the essence of this gothic-meets-farmhouse theme.
These beams harken back to ancient days while still fitting in perfectly with modern culinary queries like the latest trends in brunch dishes.
And speaking of the kitchen, it truly is the heart of this home.
With a generously sized island, it’s a place for whispered secrets among family, shared laughter, and friendly squabbles over the last bit of dip.
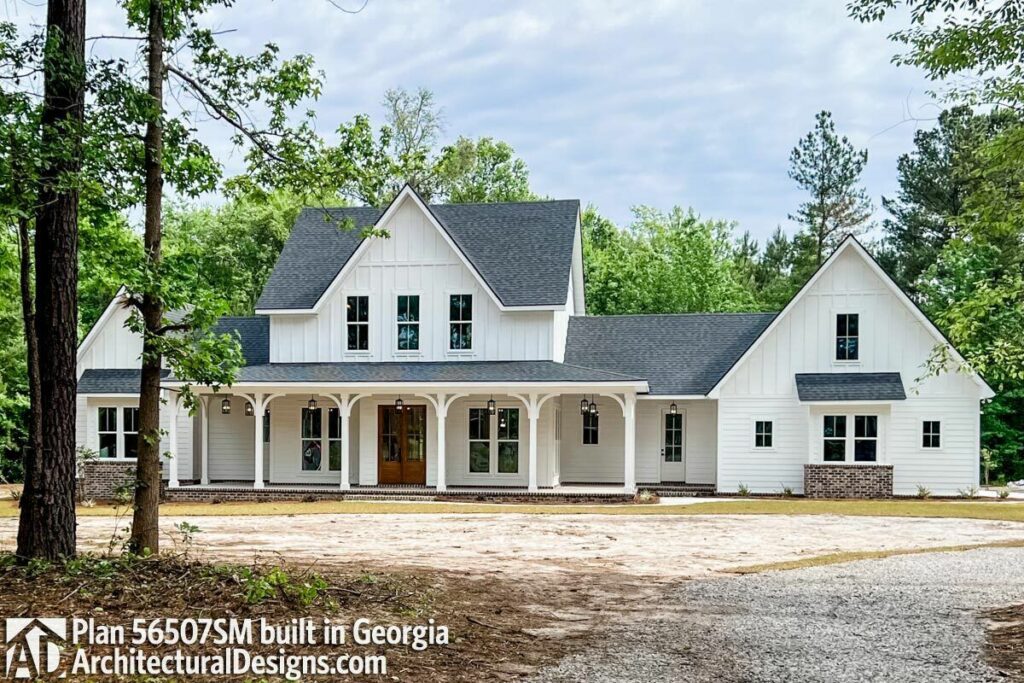
Not to be overlooked, the dreamy walk-in pantry, concealed behind charming barn doors, offers a solution to the all-too-common sight of cluttered countertops.
In a nod to the gothic, it keeps the chaos neatly out of sight.
Moving to the left wing of the house, you enter the realm of the ‘Master of the Manor.’
Here lies the laundry room, proving that practical needs are met even in the most stylish of settings, and the master suite, crowned with a vaulted ceiling, invites grand dreams and schemes under its expansive roof.
The window seat becomes a cozy nook for losing oneself in a novel or indulging in the lighter side of the internet.
The ensuite bathroom elevates the bathing experience to something out of a gothic romance, with a standalone tub offering a luxurious escape for contemplation and relaxation.
The journey through this architectural wonder doesn’t end there.
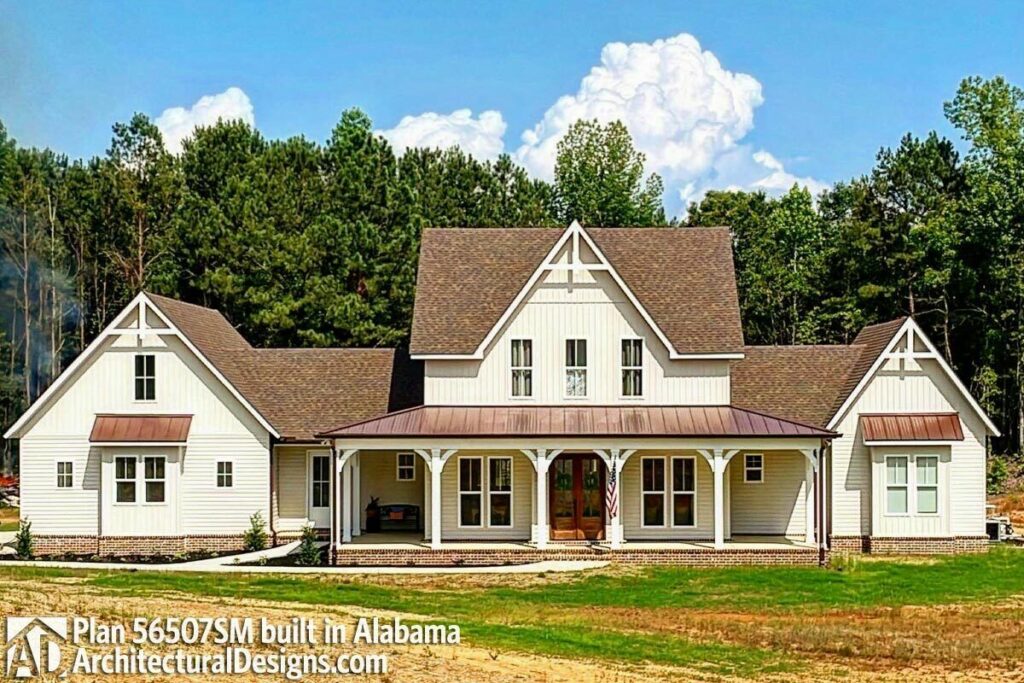
Just off the 3-car garage (a must for any vehicle-loving vampire) lies the second bedroom, complete with a nearby full bath, perfect for guests who’ve overstayed their welcome after a gothic movie marathon.
And then, the crowning jewel: the upstairs game room.
Ascend the staircase to discover a vast area designed for epic family game nights.
Surrounded by two additional bedrooms, it’s an ideal spot for children, teenagers, or that board game-obsessed uncle.
There you have it – the Gothic-Inspired Modern Farmhouse, where the architectural lines blur between dreams and reality, and where family game nights could very well end with a dramatic recitation of Edgar Allan Poe.
This isn’t just a house; it’s a narrative in the making.
Bring your cloak, and dive into the ambiance we’ve crafted just for you.

