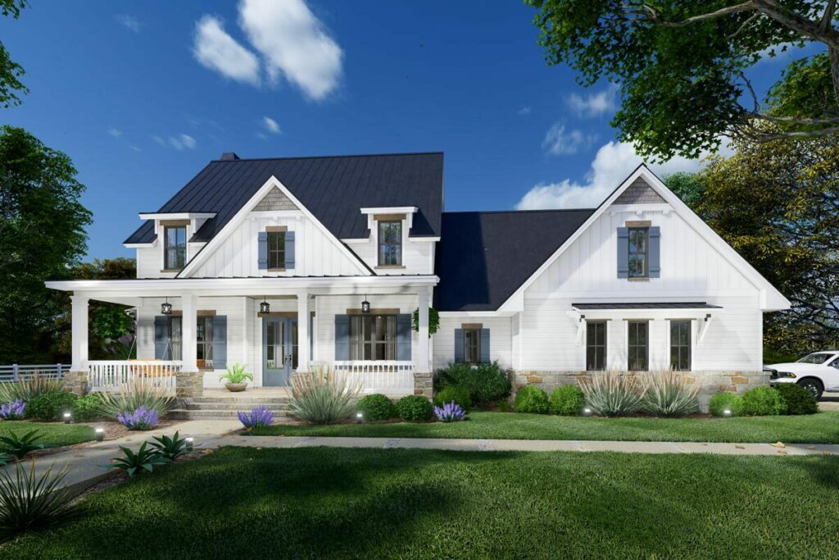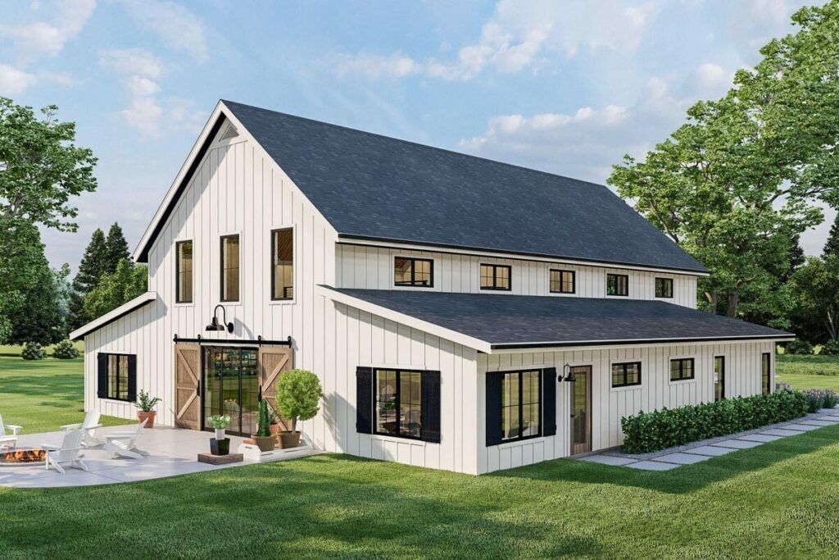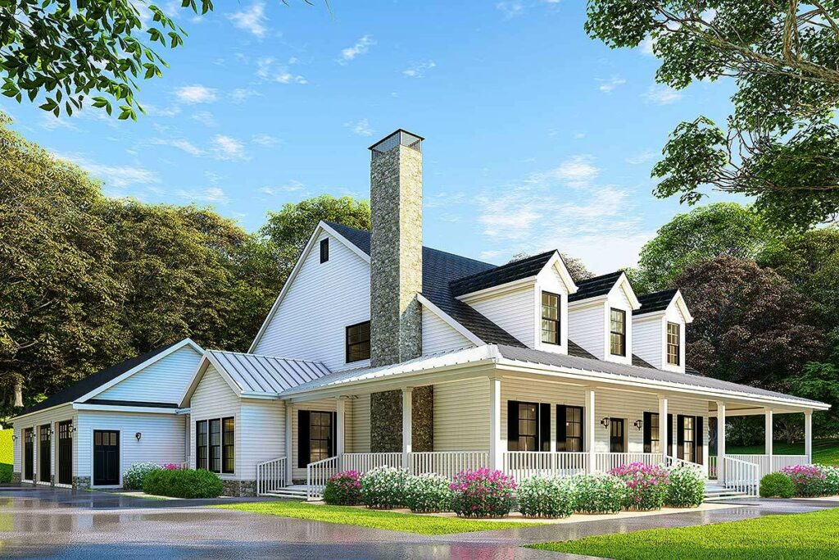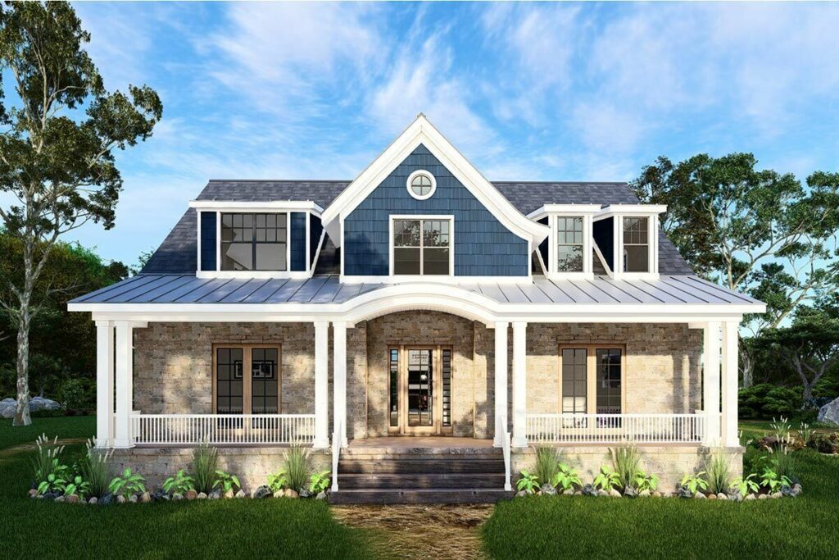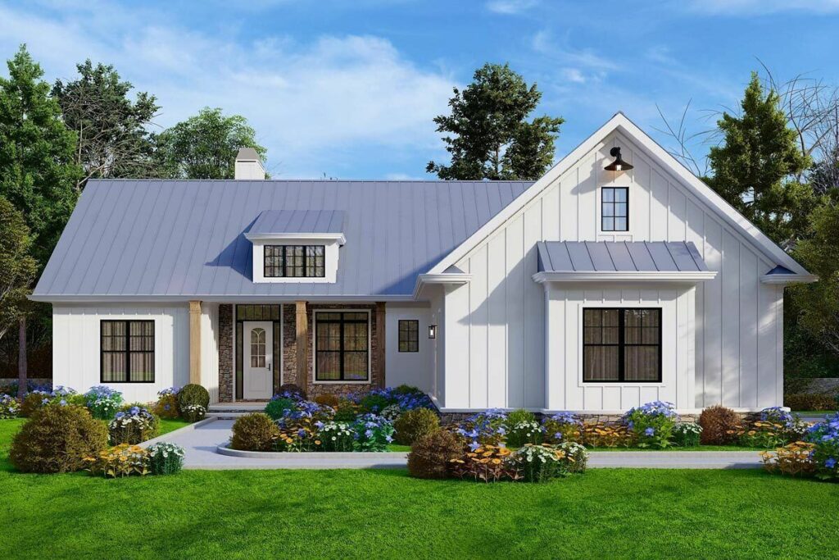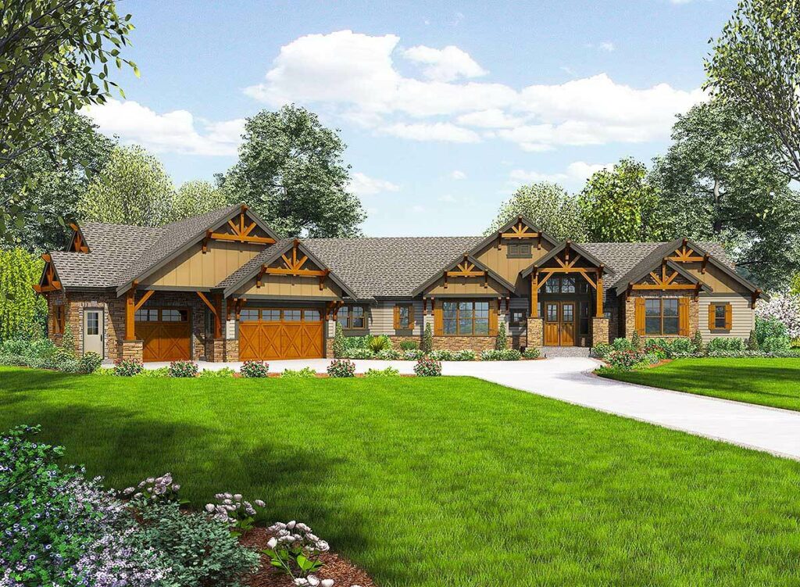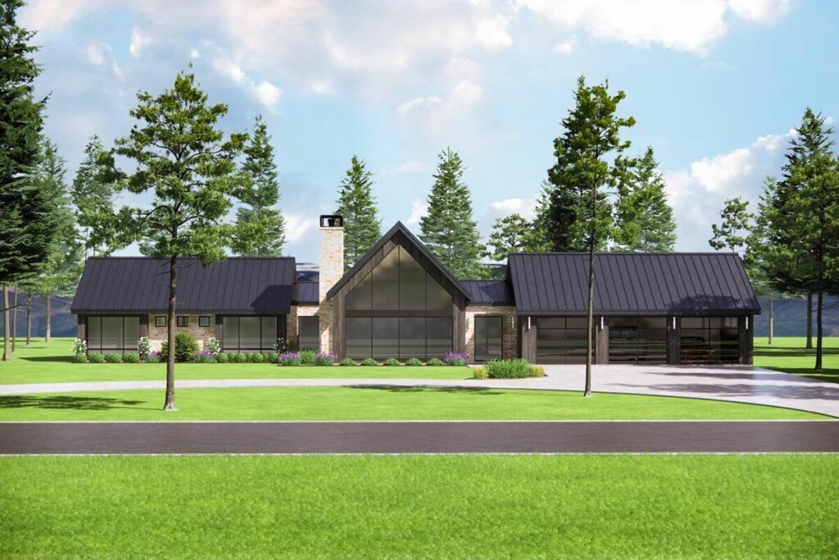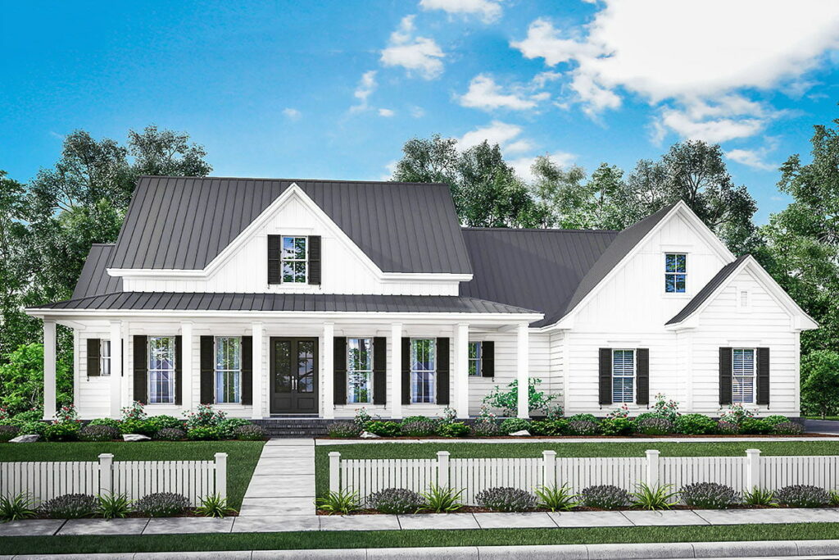French Country 5-Bedroom 2-Story Estate House with Double-Island Kitchen (Floor Plan)
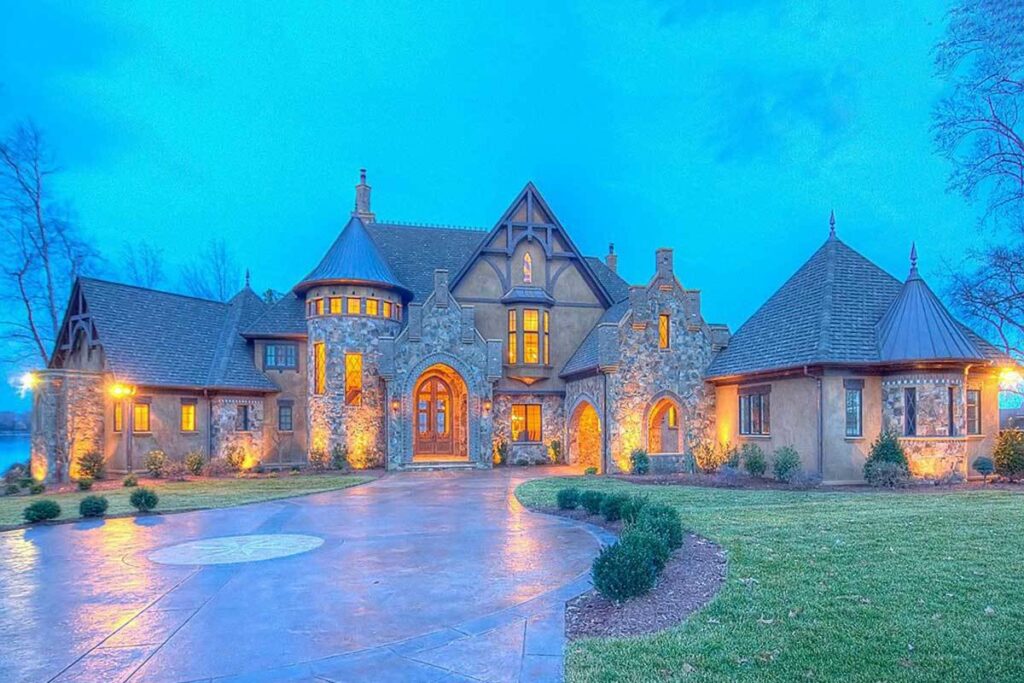
Specifications:
- 6,433 Sq Ft
- 5 Beds
- 5.5+ Baths
- 2 Stories
- 4 Cars
Picture this: a home so luxurious and charming, it feels like stepping into a fairy tale set in the lush French countryside.
A place so magical, even Cinderella might consider swapping her famed glass slipper for a chance to call it home.
This is the essence of the grand French Country estate house plan, a perfect blend of splendor and warmth, where every nook and cranny tells a story of enchantment.
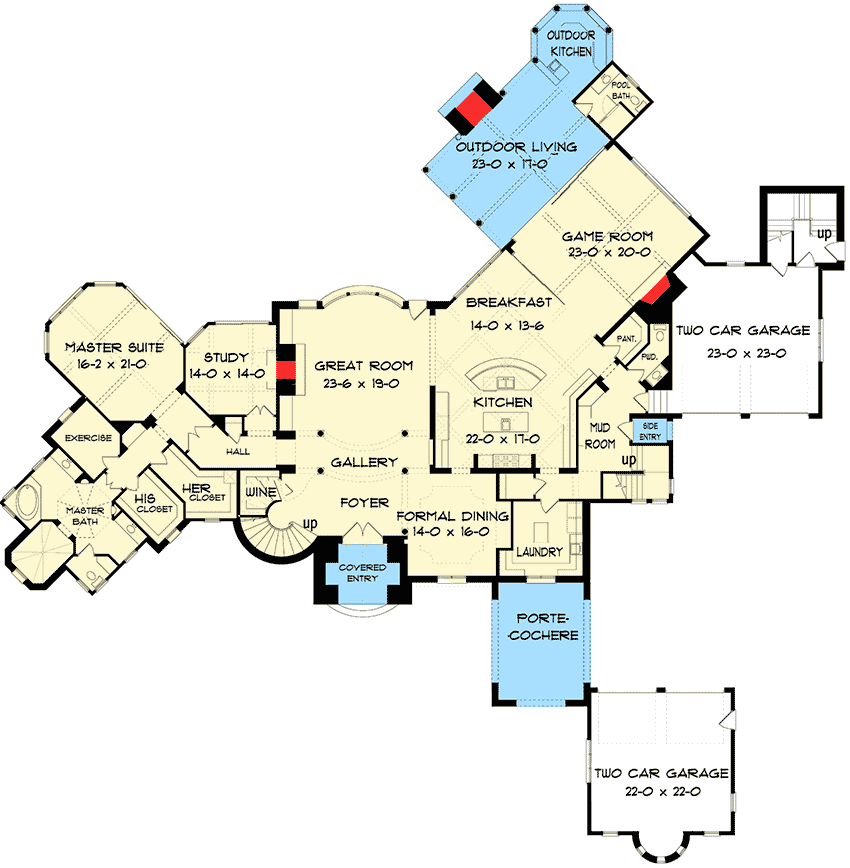
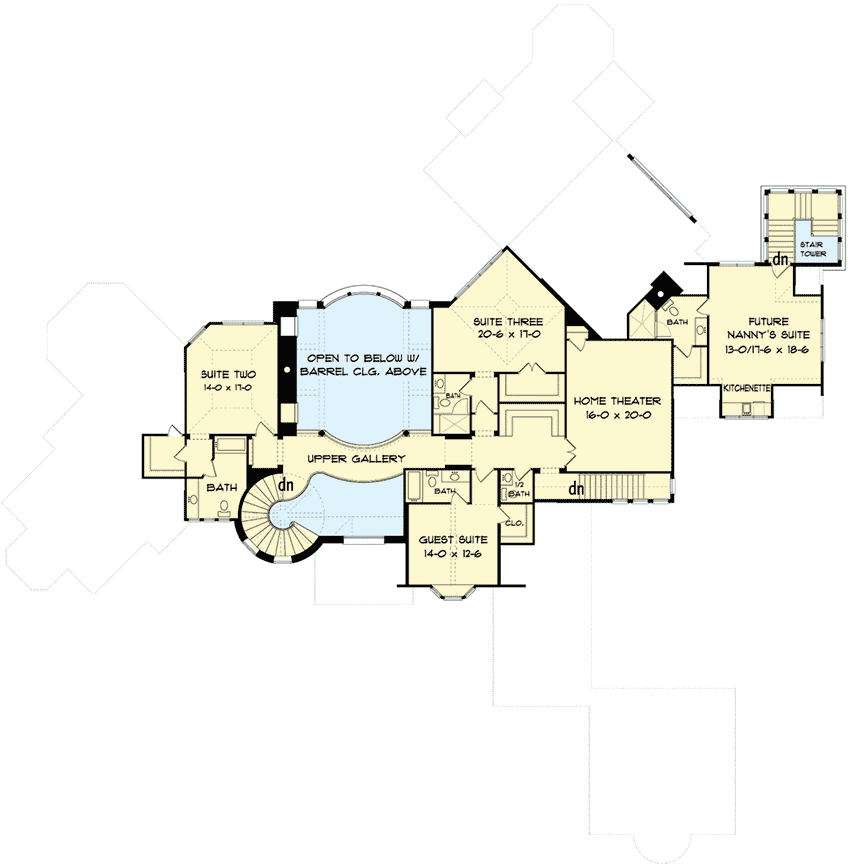
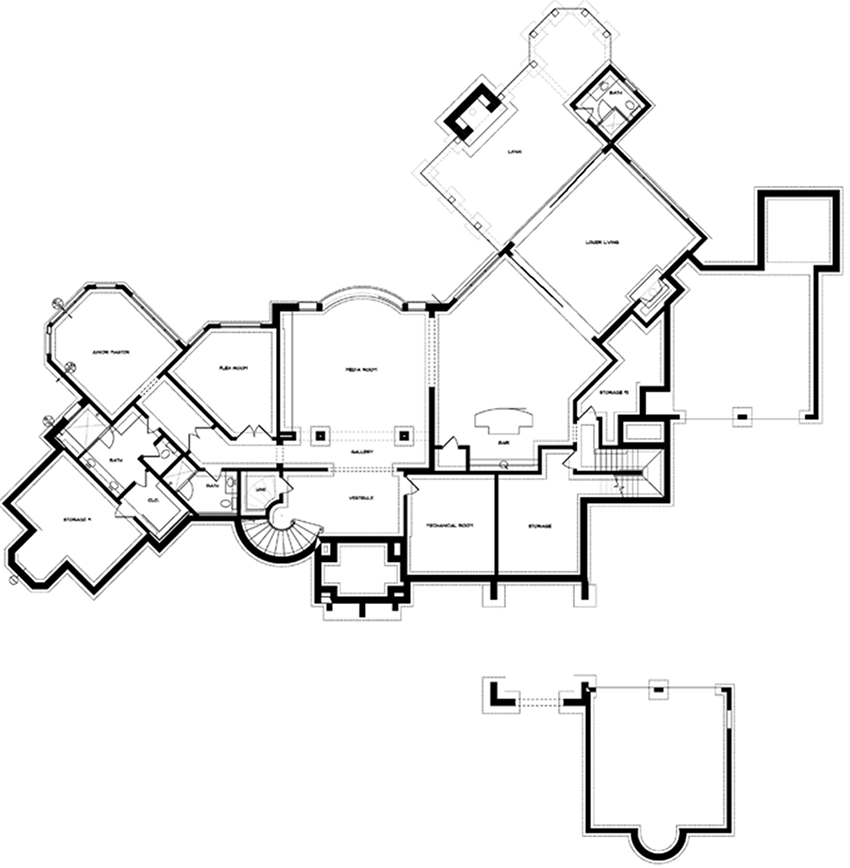
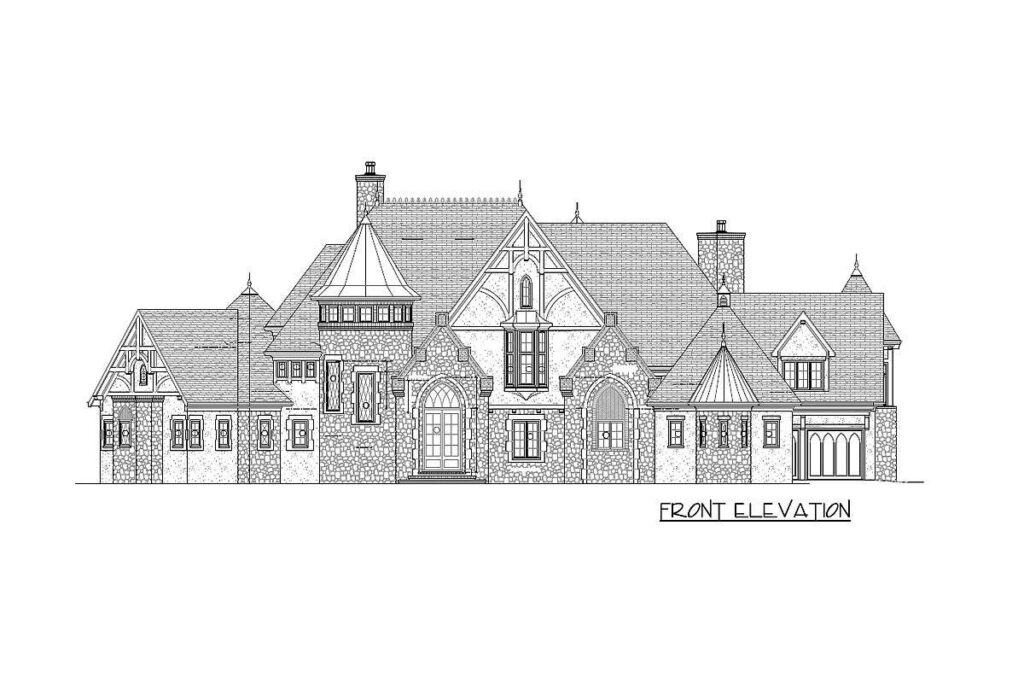
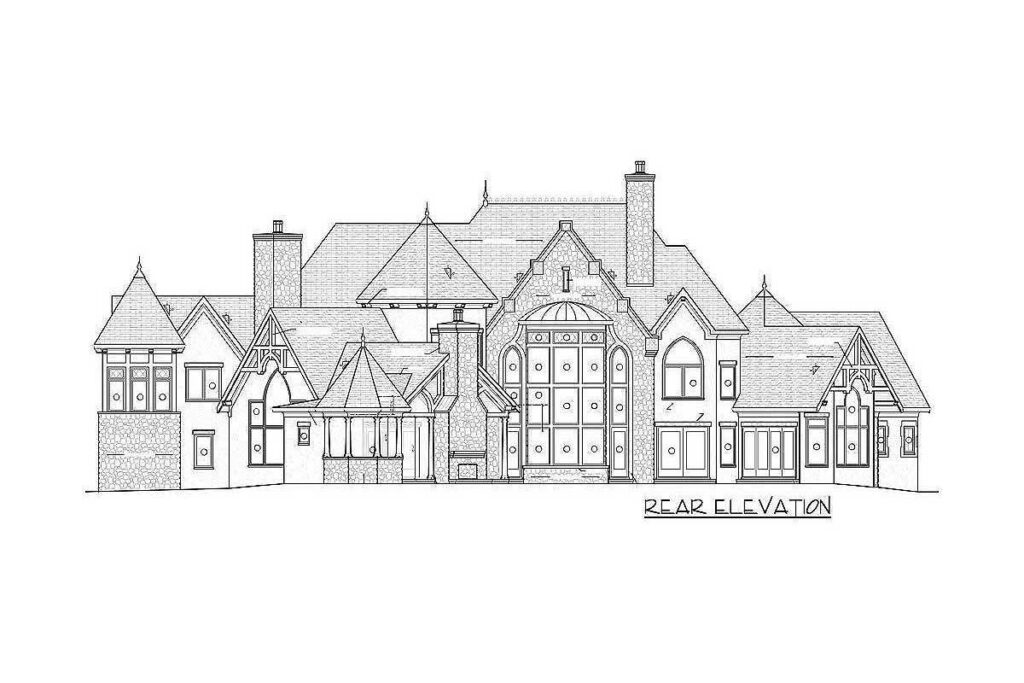
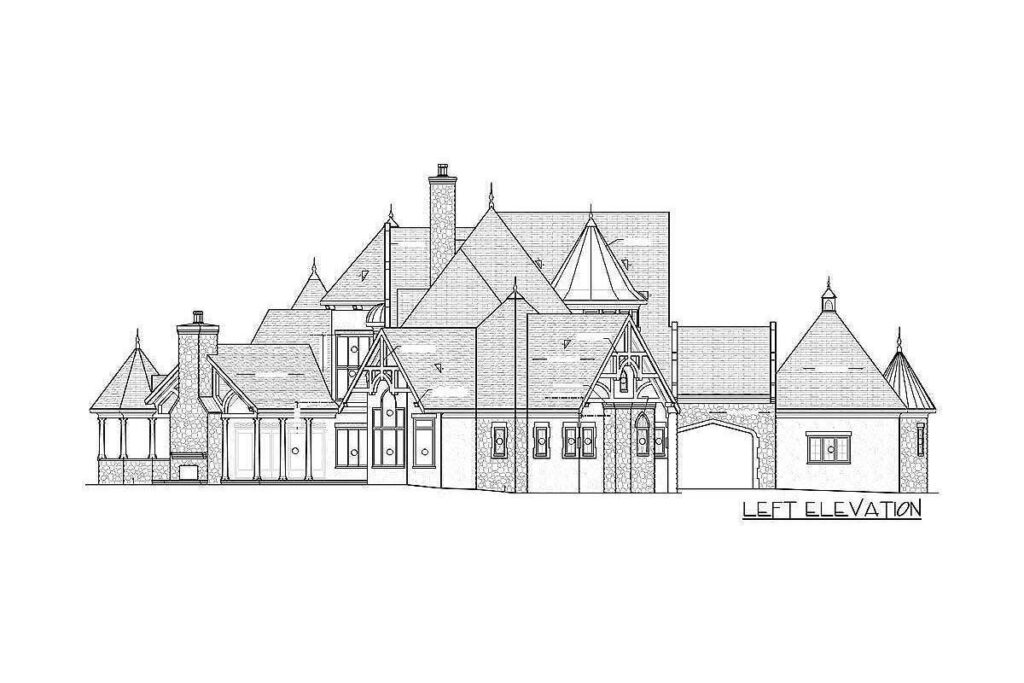
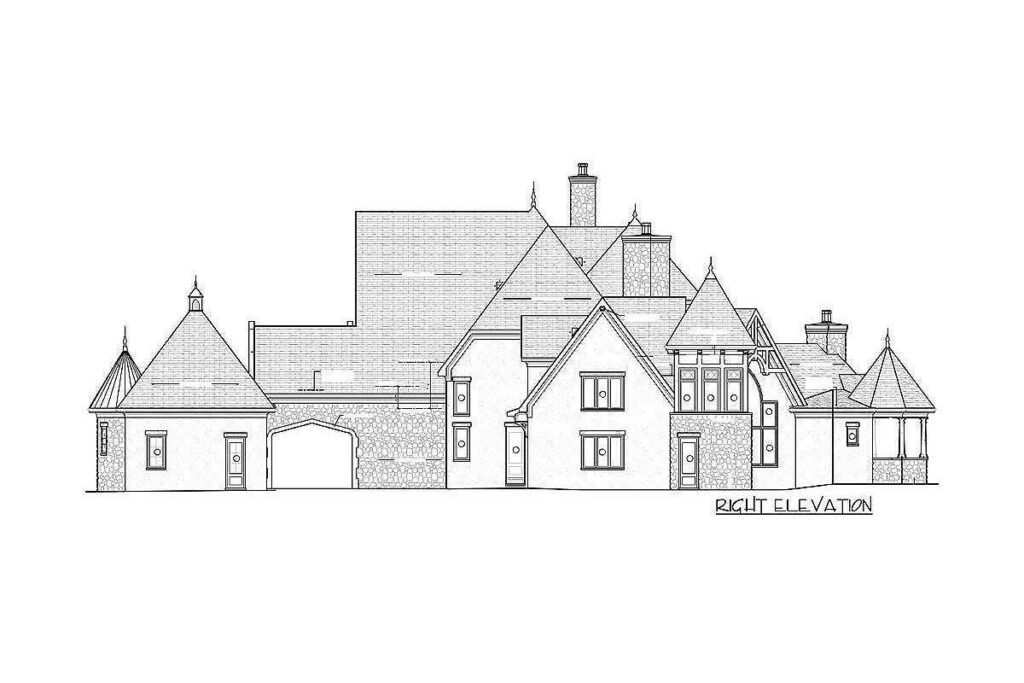
Let’s take a magical tour of this captivating home.
Spanning a grand total of 6,433 square feet, this home isn’t just spacious; it’s a kingdom waiting for its royals.
Designed for those who live by the motto “go big or go home,” it boasts five luxurious bedrooms, turning it into the ultimate venue for unforgettable sleepovers.
Imagine having so much space in your bedroom that you could somersault from one end to the other without fear of hitting the floor!
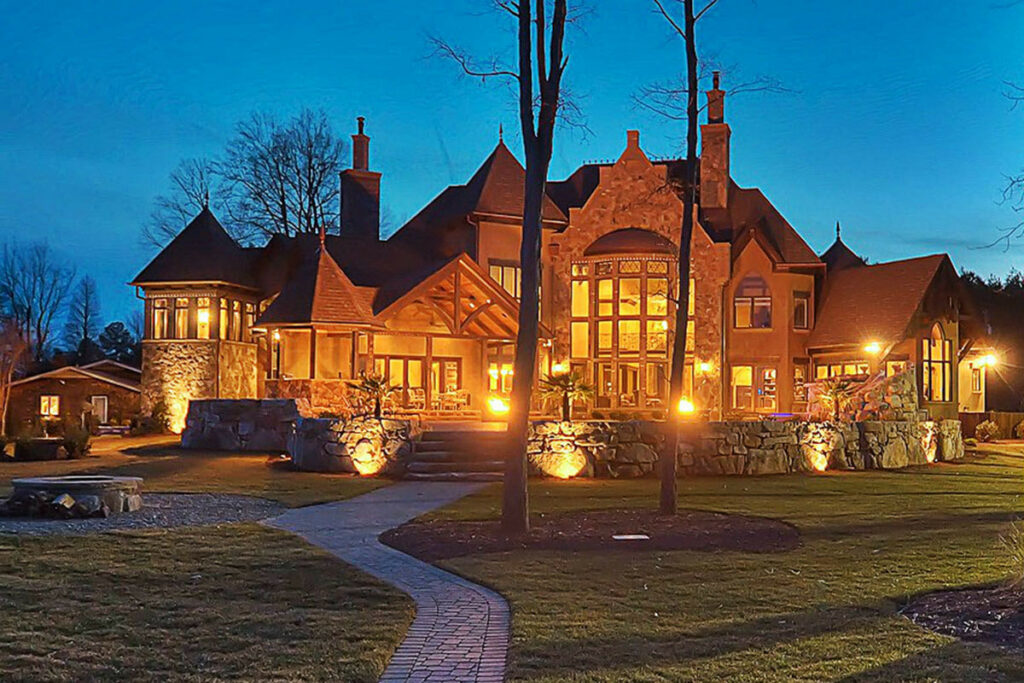
And then there are the bathrooms – over five and a half of them, to be precise.
Each one offering a different vibe to match your mood.
Fancy feeling regal?
The main bathroom is your go-to.
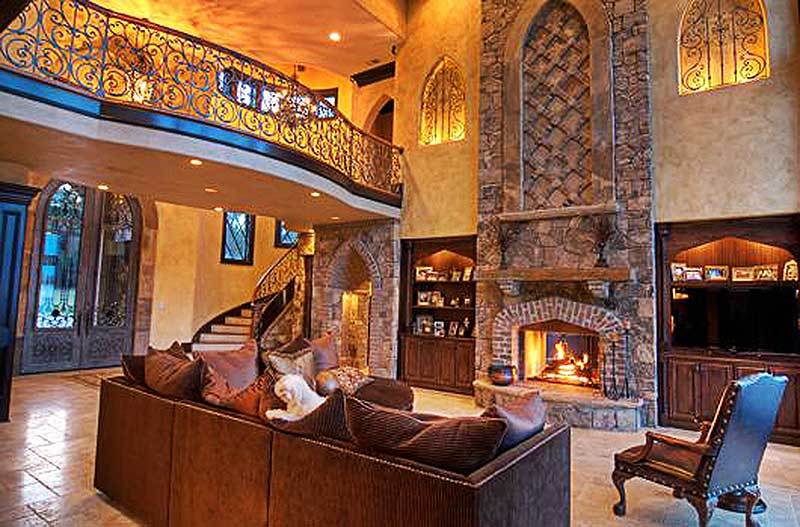
In a bit of a rush?
A convenient half-bath is just around the corner.
Say goodbye to morning traffic jams and hello to freedom and convenience.
Step into the barrel-vaulted great room, and you’ll feel like royalty.
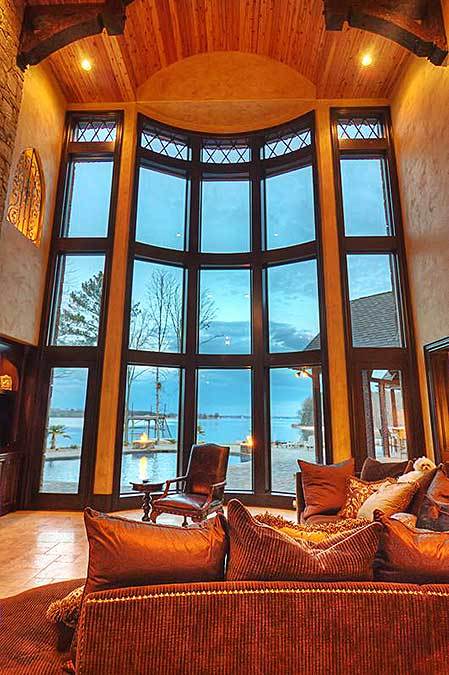
The majestic fireplace commands attention, promising cozy evenings filled with laughter and s’mores.
The room is supported by four sturdy columns, not just as structural elements but as silent storytellers of the countless memories yet to be made.
Why have one when you can have two?
The open rail balcony hall on the upper level offers stunning views of the great room below, along with the foyer, and perhaps a glimpse of the spectral remnants of past treats.
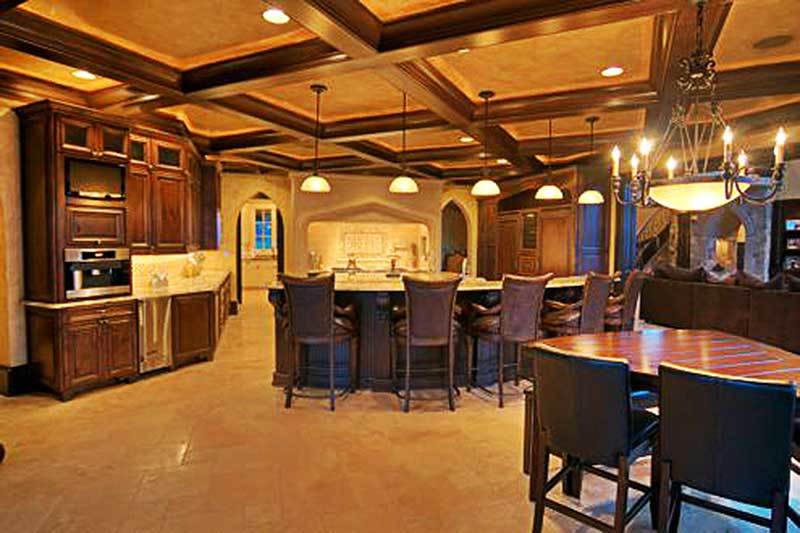
A 4-car garage eliminates the daily hassle of car shuffling, ensuring that the only game you play is choosing your next adventure.
Culinary dreams come alive in the gourmet kitchen, featuring not one but two islands and a six-burner range ready for your next gastronomic experiment.
Just try to keep the fire department off your speed dial.
And the walk-in pantry is so spacious, you might consider leaving breadcrumbs to find your way back.
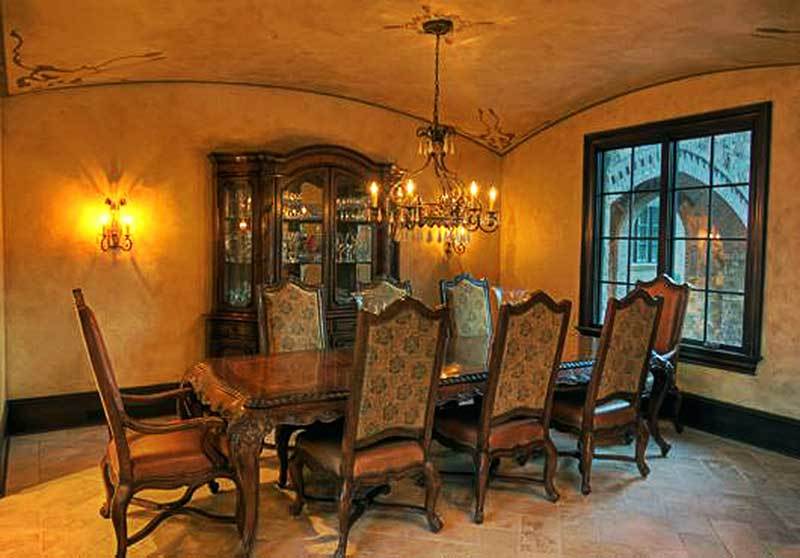
The game room is nothing short of spectacular, with its vaulted and beamed ceiling.
But the real showstopper is the wall of sliding glass doors that reveal an outdoor paradise, complete with a kitchen, fireplace, and even a pool bathroom.
It’s as if the house itself is whispering, “Why would you ever want to leave?”
The nanny suite, an additional 489 square feet of heated space located above one of the garages, offers independence and privacy with its own entrance – ideal for guests or a lucrative Airbnb listing.
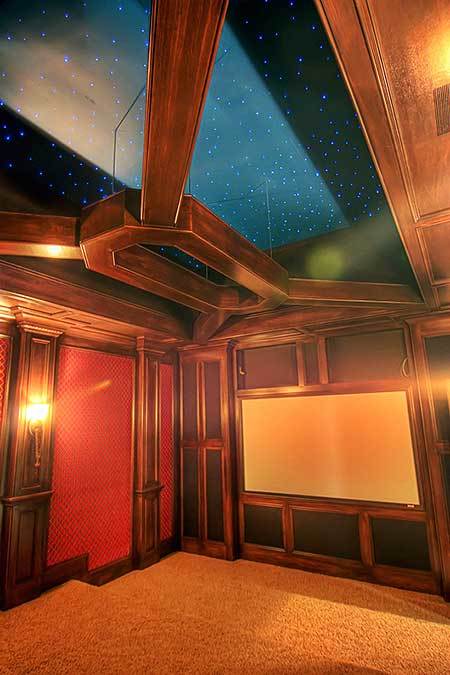
Then there’s the master suite, a kingdom unto itself.
With beam ceilings, a private exercise room, and a bathroom spacious enough for royal gatherings, it’s more than a room; it’s an entire realm.
Not to be outdone, three more bedroom suites share access to a home theater, elevating movie nights to a whole new level.
Pass the popcorn, please.
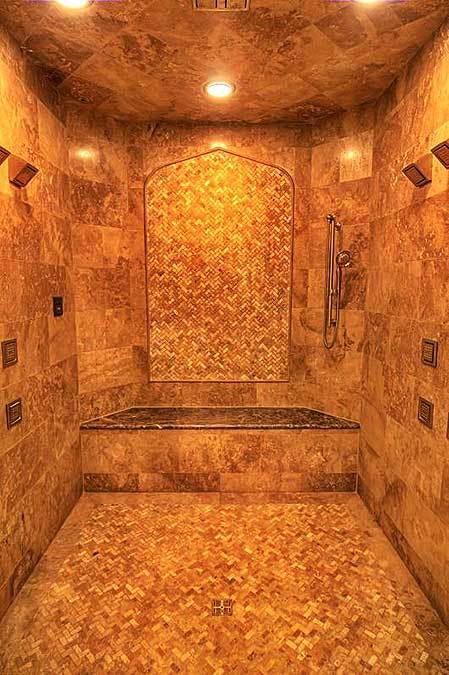
In essence, the French Country estate house plan is not merely a residence; it’s a haven where luxury meets comfort, and every day feels like a holiday.
Yet, it’s important to remember that it’s the laughter, love, and shared moments that truly transform a house into a home.
This magnificent estate is ready to welcome all of that and so much more.

