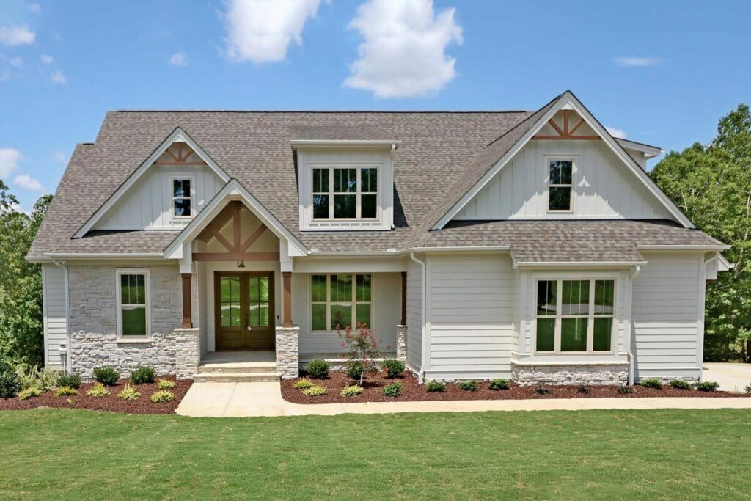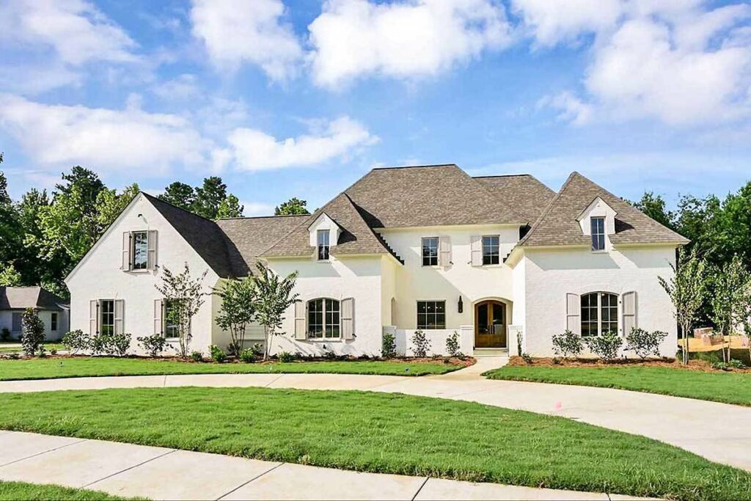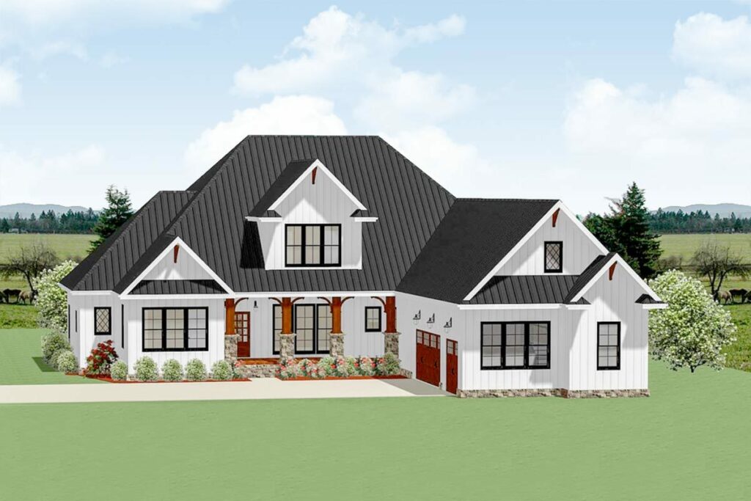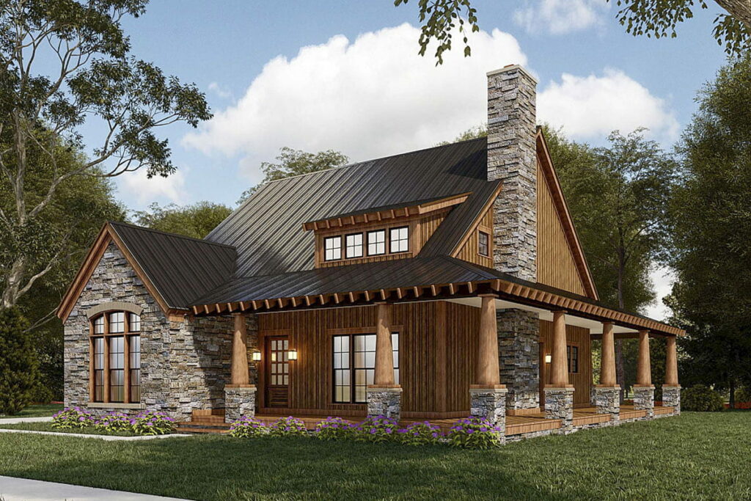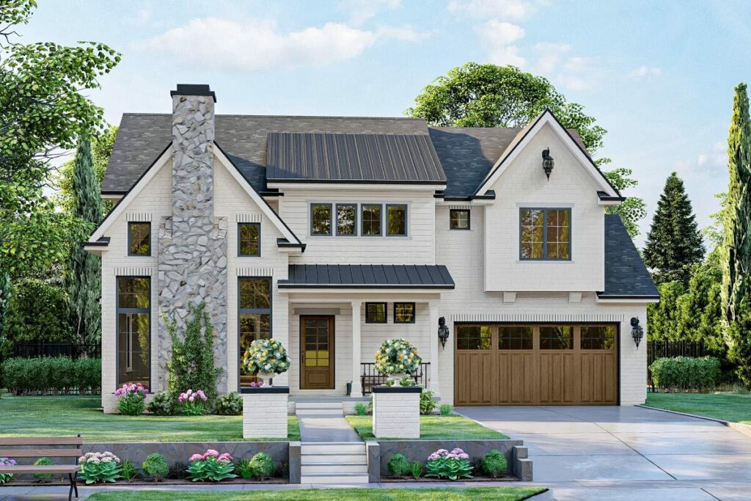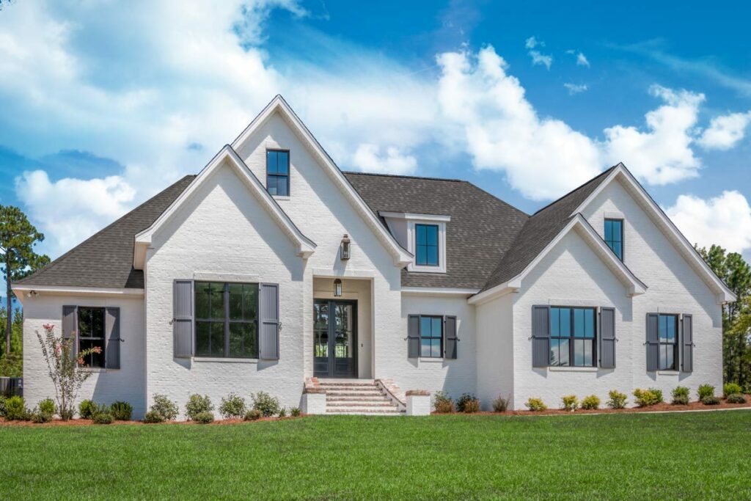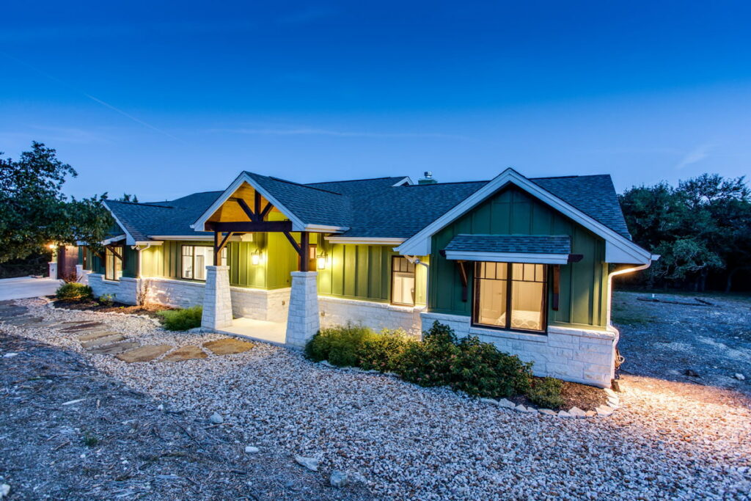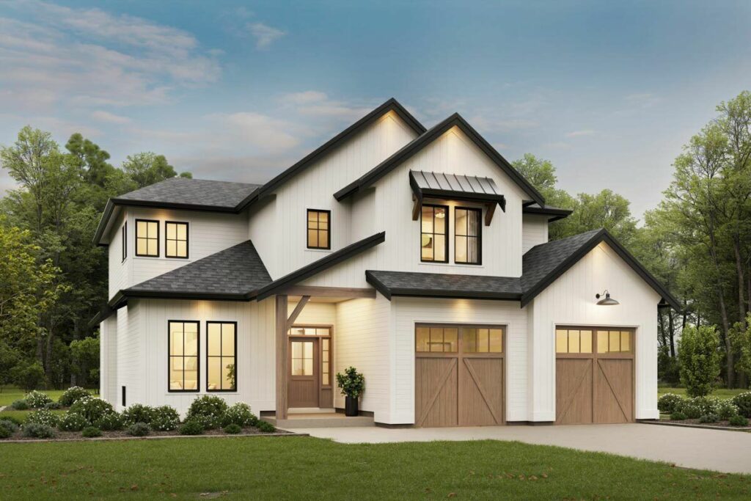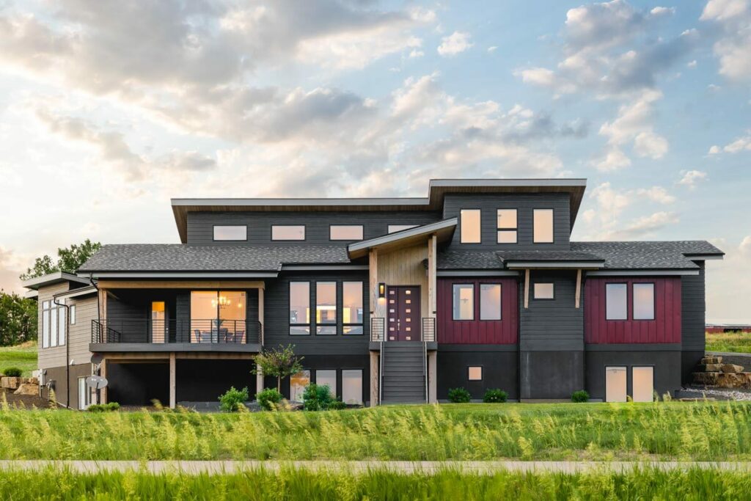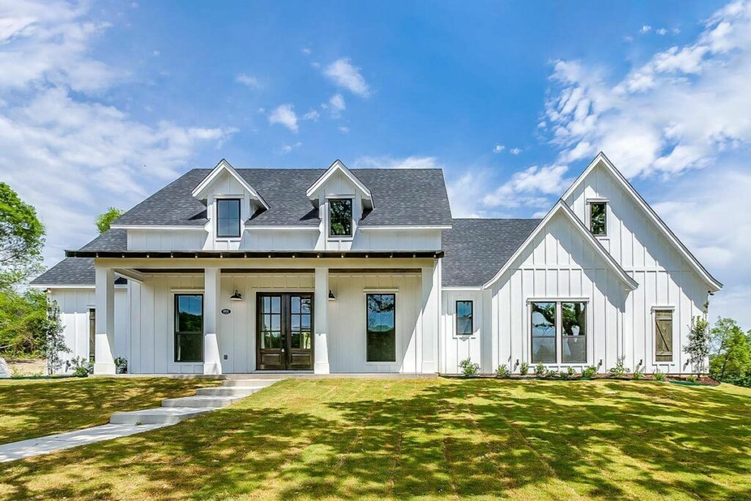Expanded 4-Bedroom 1-Story Modern Farmhouse With Dual Gable (Floor Plan)
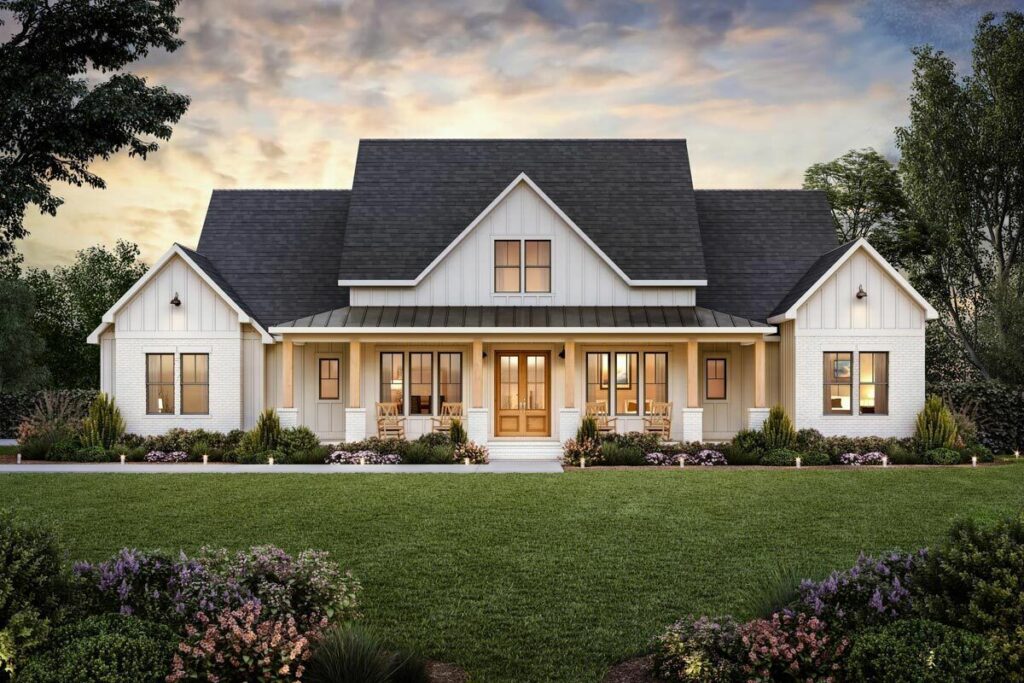
Specifications:
- 2,841 Sq Ft
- 4 Beds
- 3.5 Baths
- 1 Stories
- 3 Cars
Alright, everyone with a penchant for house hunting (and those who indulge in daydreams of their perfect home), come close—I’ve got a tale that’s sure to capture your imagination.
Have you ever dreamed of living in a home so impeccably designed it could effortlessly glide across a tightrope?
Well, buckle up, because we’re about to explore a 4-bedroom modern farmhouse plan that exudes an unparalleled sense of balance and charm.
It’s as comforting as a slice of grandma’s apple pie and as stylish as your secret favorite overpriced coffee.
Imagine this: A front porch flanked by two enchanting gables that seem to play a game of hide and seek.
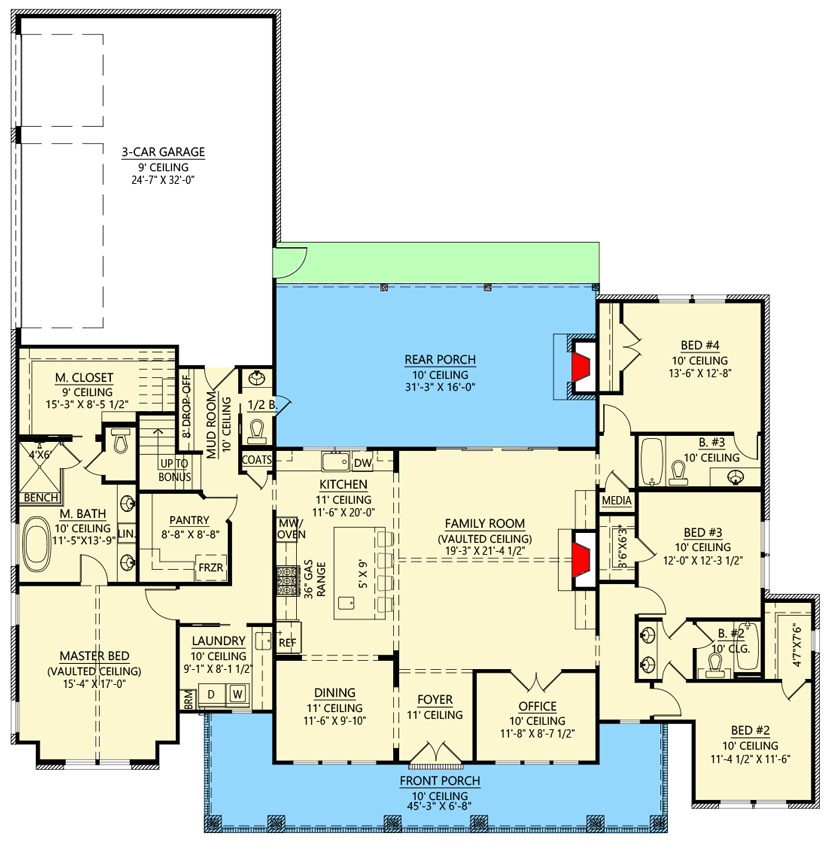
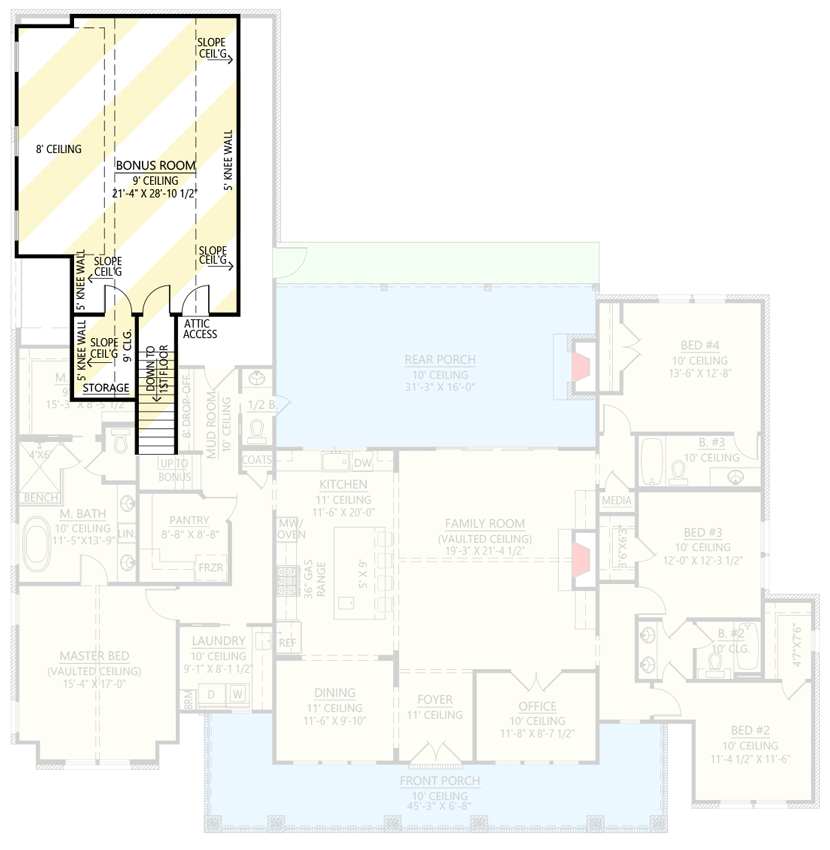
Their ceilings soar to 10 feet, echoing aspirations higher than my most optimistic relationship goals.
The gables’ pitch?
A perfect 4:12—dramatic enough to catch the eye, yet modest enough not to brag.
And there, sitting prettily above the French doors like the crown jewel of the facade, a classic gabled dormer exists solely to steal your heart.
It’s not there to serve a purpose; it’s there to be adored, much like that decorative vase you adore but have never actually filled.
Now, let’s chat about what makes this farmhouse’s curb appeal utterly irresistible.
Its board and batten siding doesn’t just whisper rustic elegance; it shouts it, marrying timeless design with a touch of country allure.
It’s the exterior equivalent of a little black dress: simple, sophisticated, and absolutely stunning.
Step through the front door, and the vaulted ceiling of the great room greets you, offering a preview from the foyer that’s bound to leave you awestruck.
Prepare yourself, though, because the real showstopper is just around the corner: a cozy fireplace, nestled on the right wall, surrounded by built-ins ready to display your most cherished trinkets.
And the views?
Simply breathtaking.
From the rear porch to the heart of the home—the kitchen—every glance is a visual treat.
This kitchen isn’t meant for mere mortals; it’s a culinary haven.
Hiding a stash of guilty pleasures?
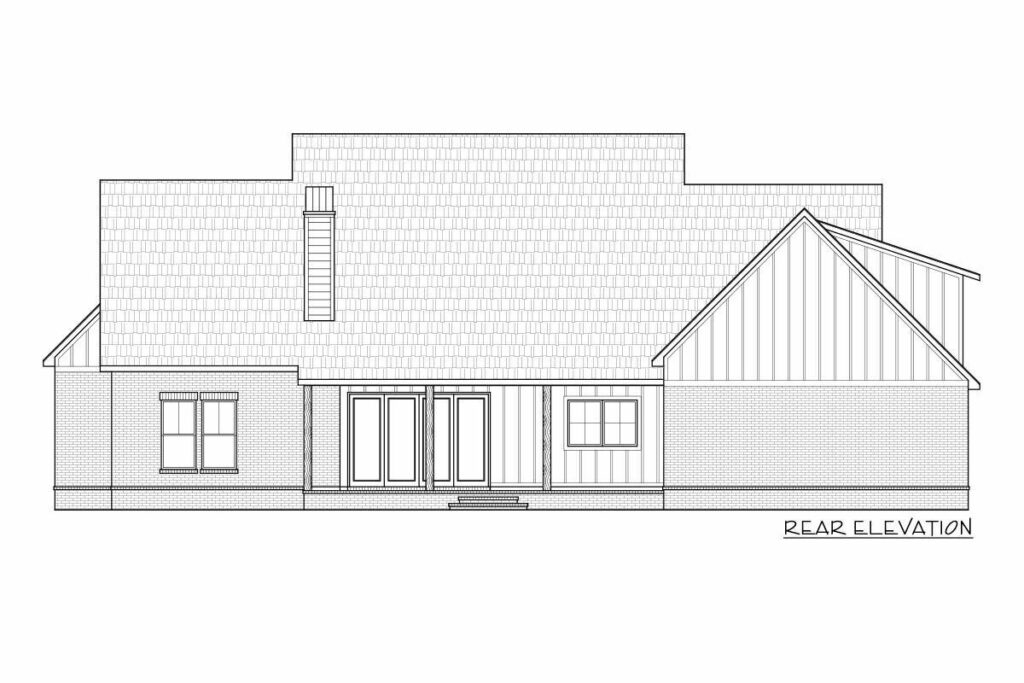
The walk-in pantry has you covered.
Yearning for late-night conversations or a lazy Sunday brunch?
The expansive prep island not only encourages your kitchen adventures but also comfortably seats four.
And for those moments when you’re channeling your inner celebrity chef, a formal dining room awaits to dazzle your guests.
On sunny days, when the grill calls your name, make your way to the convenient grilling porch right off the kitchen.
And if the sausages end up charred, fear not—the ambiance will more than compensate.
Let’s meander to the master suite, a serene retreat situated to the left, complete with vaulted ceilings that add to its tranquil vibe.
The en-suite bathroom has ample space for even the most extensive skincare arsenal, a walk-in closet that your shoe collection will thank you for, and a choice of tub or shower to suit your mood.
Across the home, three additional bedrooms coexist harmoniously.
Two share a Jack and Jill bathroom, fostering a spirit of camaraderie, while the third enjoys the luxury of a private bath, ensuring no one ever has to wait their turn.
Concluding our journey, the rear porch connects to a chic powder room, cleverly linked to the mudroom by a pocket door. It’s pure genius.
And for the auto aficionados among us, a spacious 3-car garage awaits your treasures.
Plus, a discreet man door offers a quick escape to your secret garden or outdoor workout space.
To sum it up, this 4-bedroom modern farmhouse is more than just a structure; it’s a haven, a dream, and possibly the backdrop for your next grand adventure.
So, who’s ready to call it home?

