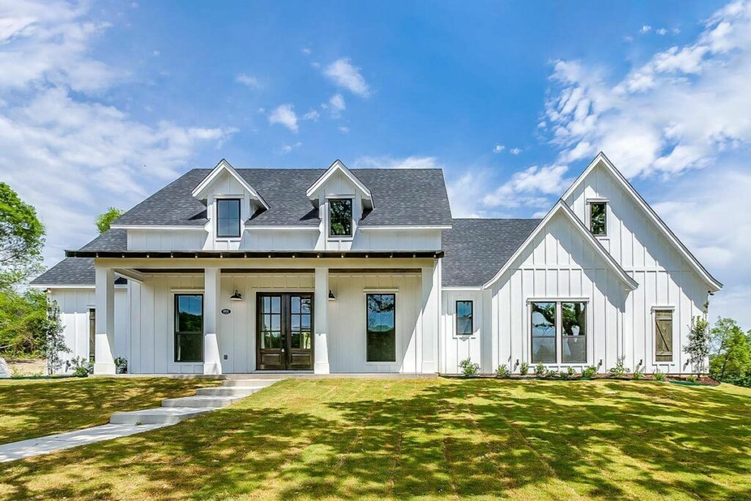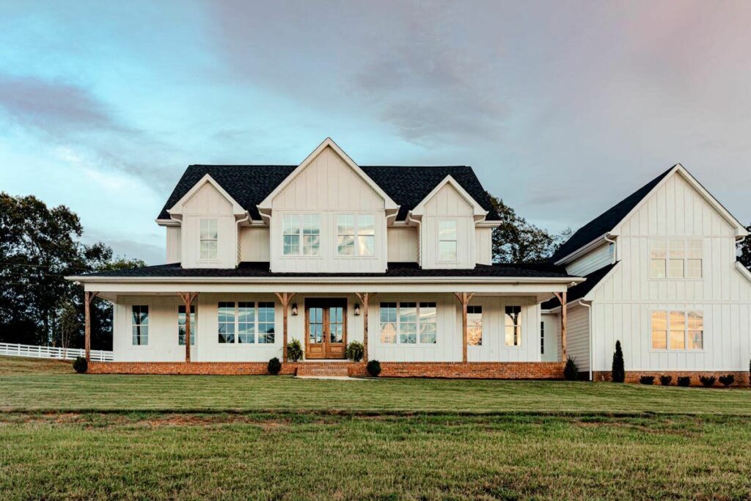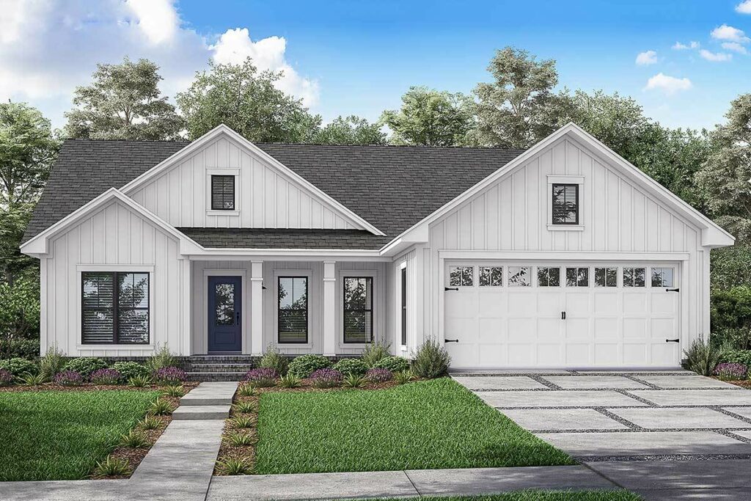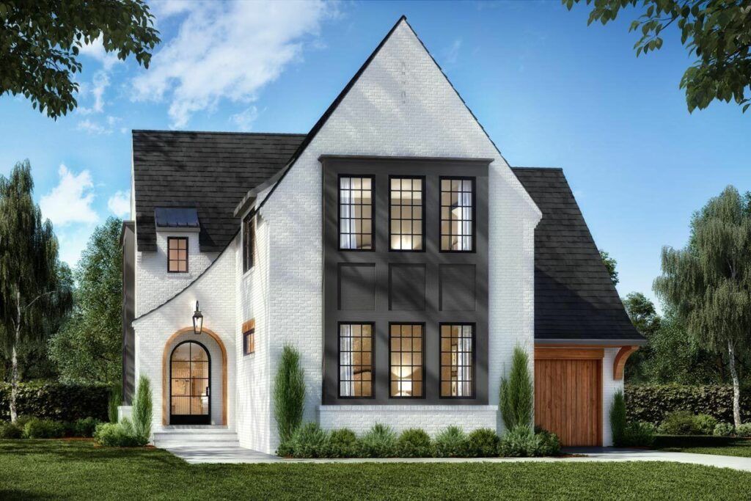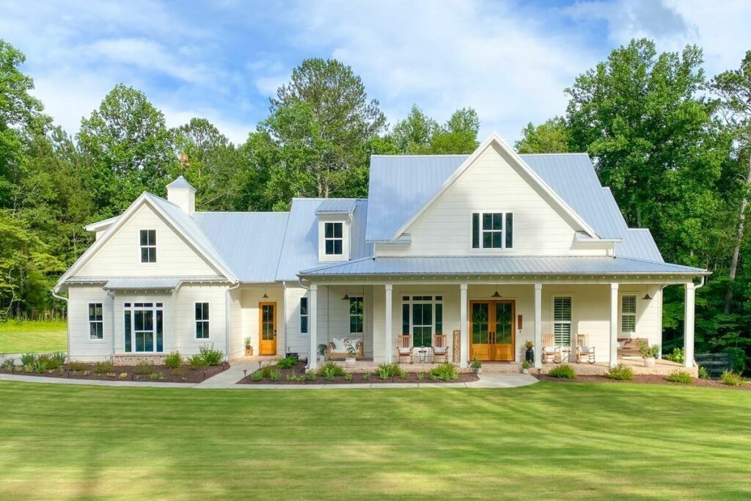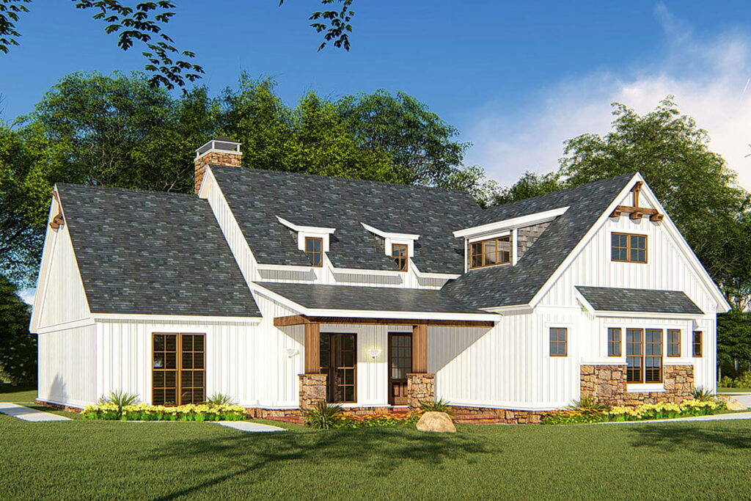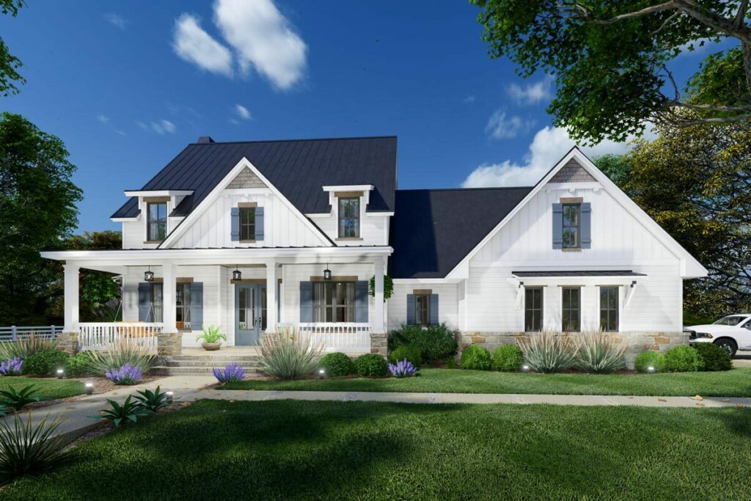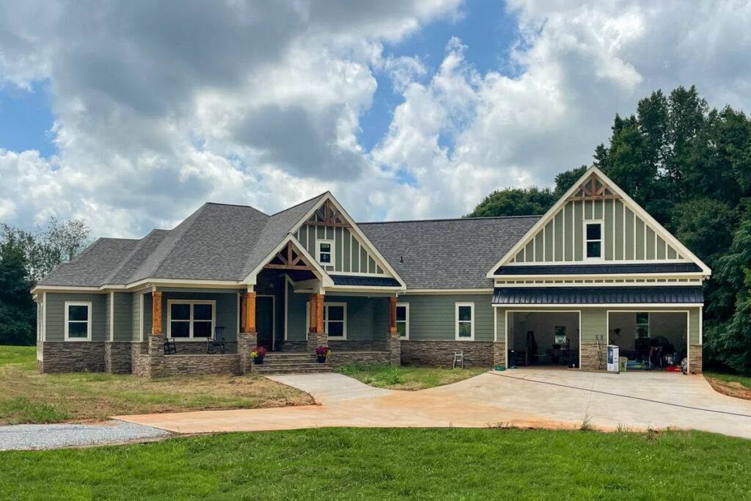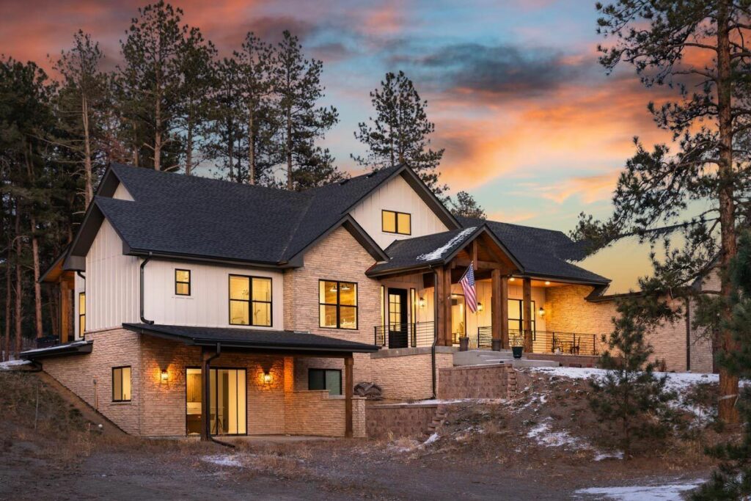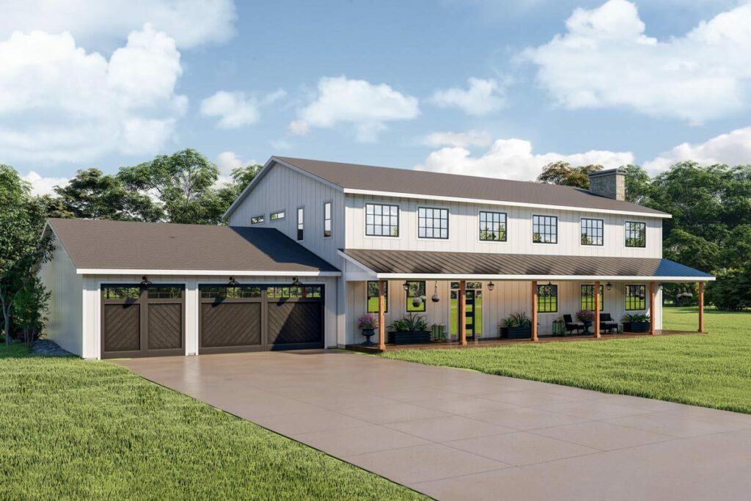Dual-Story 4-Bedroom Modern Farmhouse With a Pocket Pantry and Attached Garage(Floor Plan)
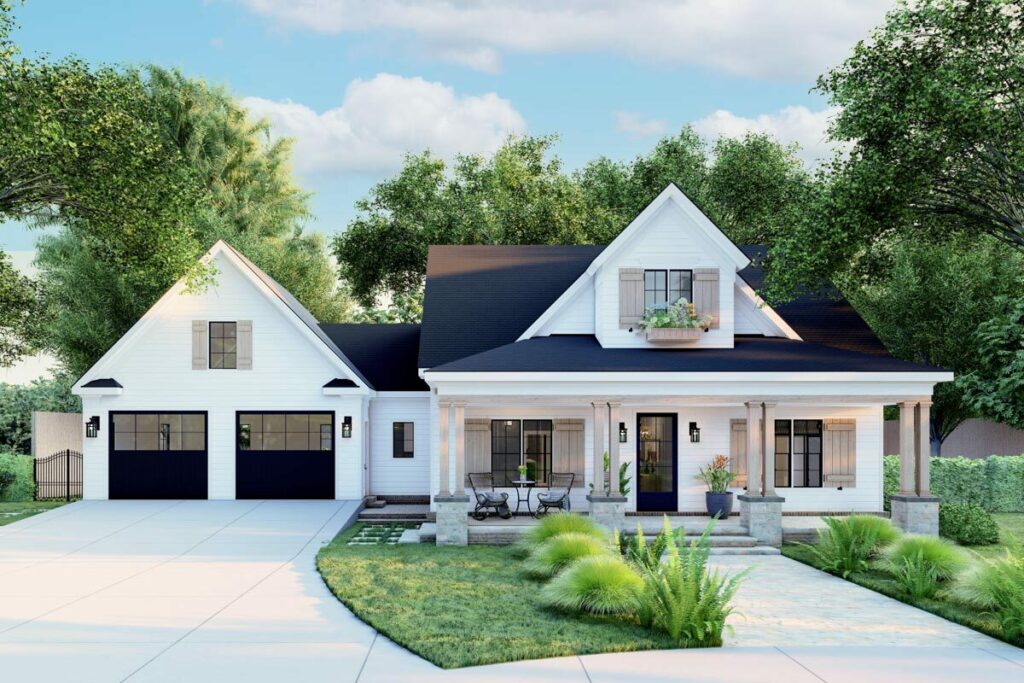
Specifications:
- 2,575 Sq Ft
- 4 Beds
- 3.5 Baths
- 2 Stories
- 2 Cars
Welcome to the modern farmhouse, a delightful blend of traditional charm and contemporary flair that spans 2,575 square feet of pure comfort and style.
This isn’t just a house; it’s an invitation to experience a lifestyle where every detail has been thoughtfully crafted to create a sense of warmth and belonging.
Let’s take a walk through this enchanting home and discover what makes it so unique.
As we approach, the symmetrical front elevation greets us with a gentle, welcoming whisper.
It’s like stepping into a space that feels instantly familiar yet refreshingly new.
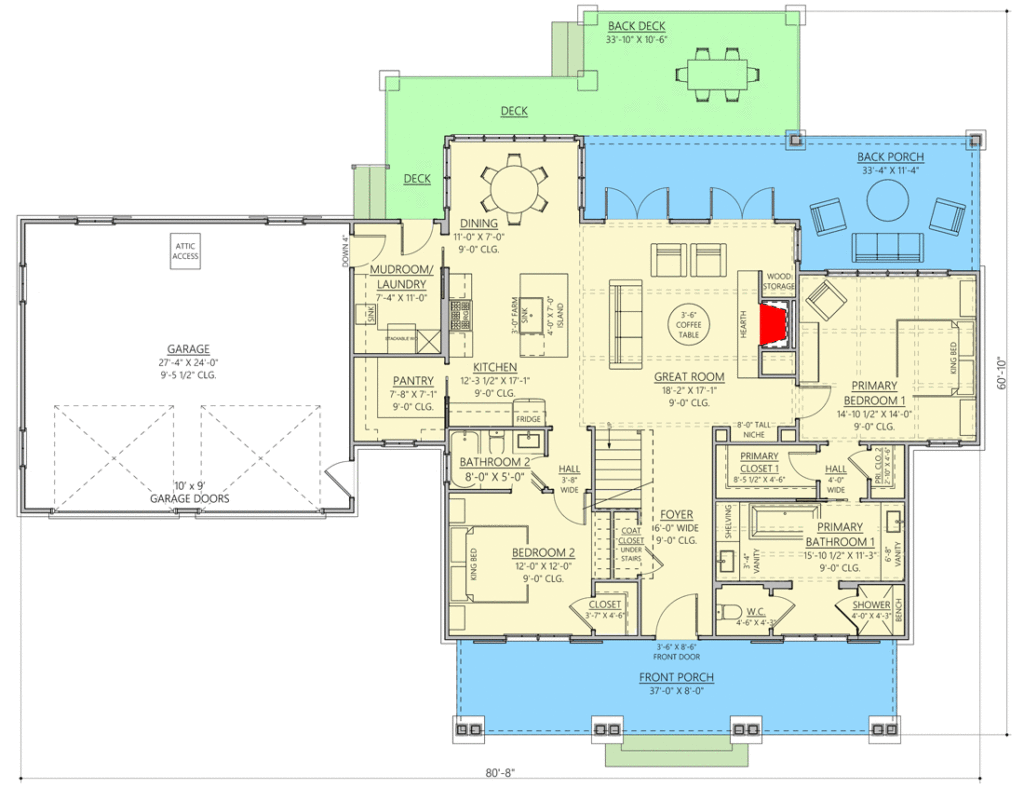
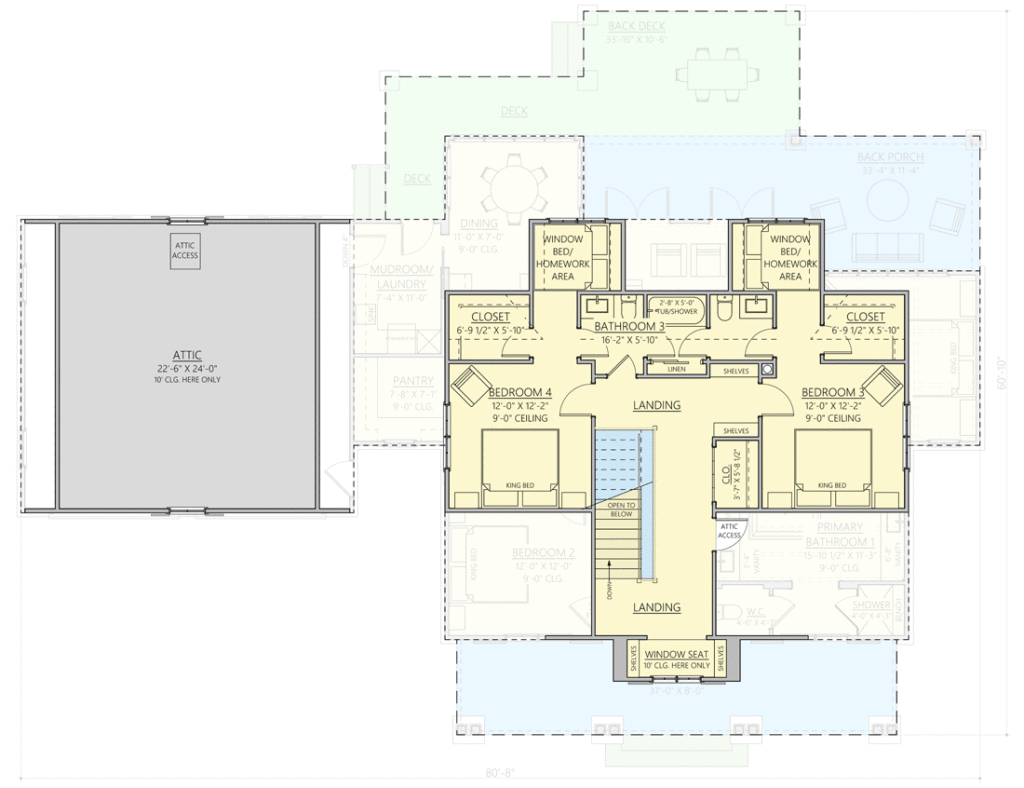
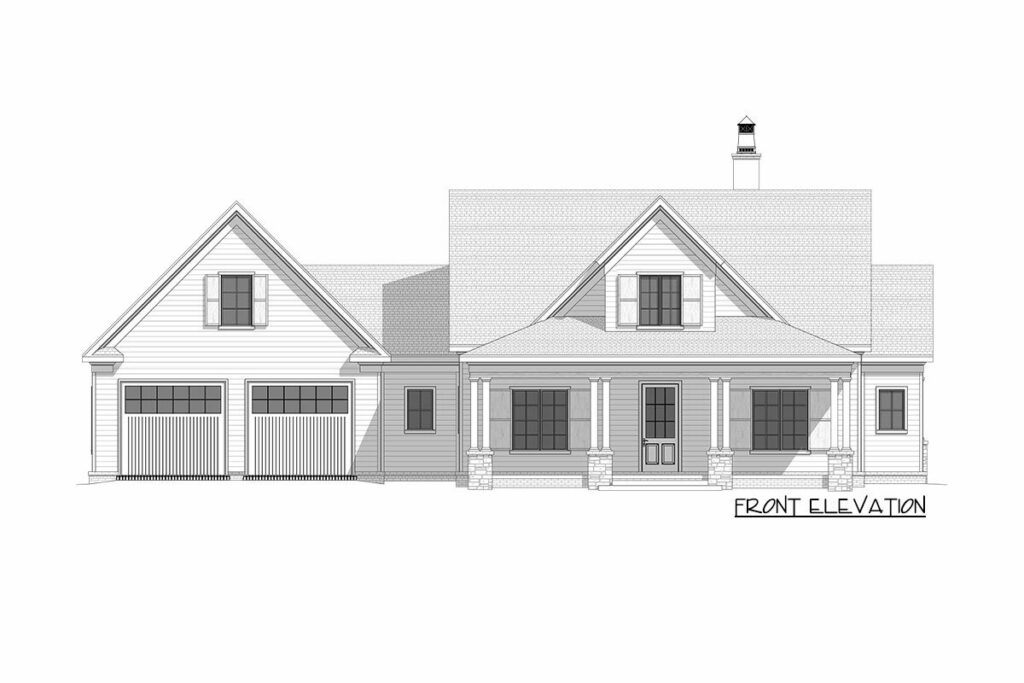
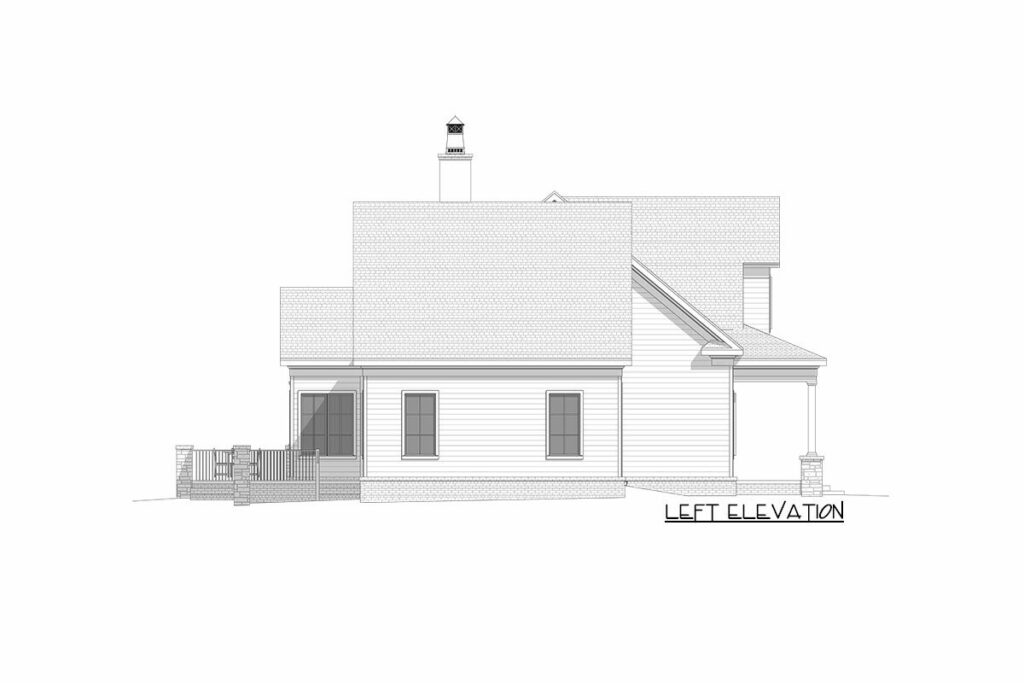
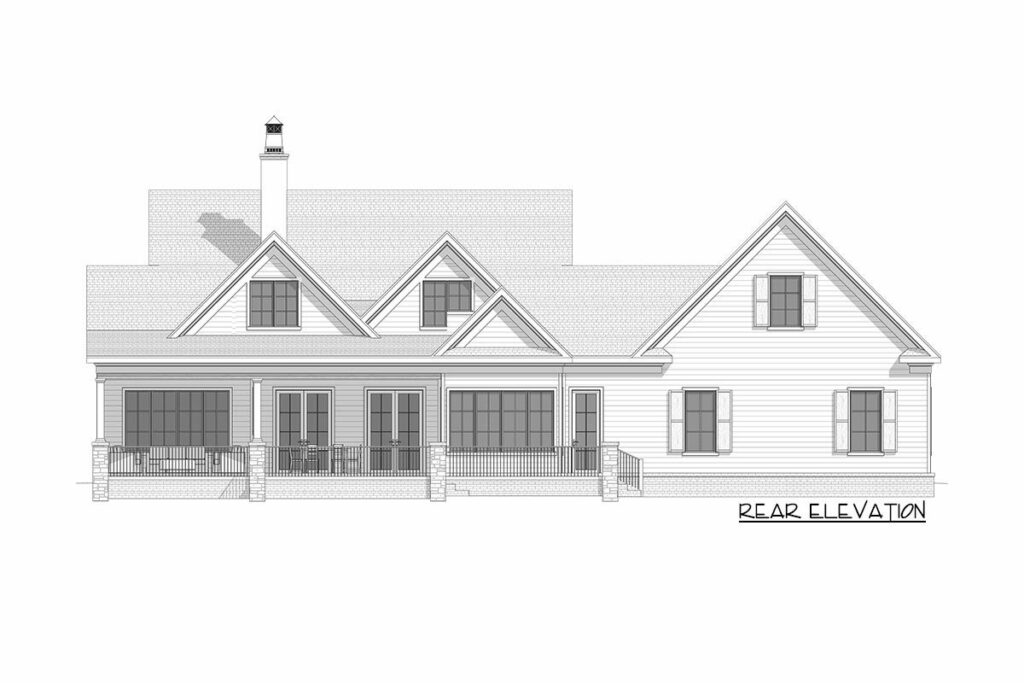
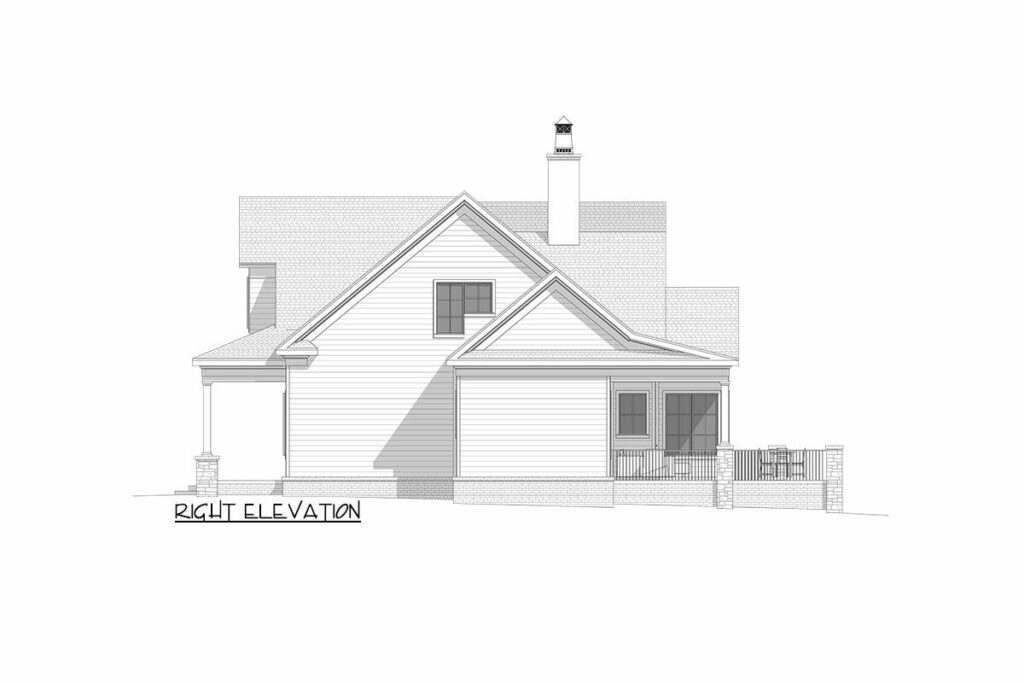
This house is a nod to the classic farmhouse aesthetic but updated with modern touches that speak to today’s homeowner.
The simplicity of its design isn’t just visually appealing—it’s the foundation of comfort, much like the feeling of walking into grandma’s kitchen, where the smell of homemade pie fills the air.
Step inside, and you’re immediately drawn to the grand fireplace, the heart of the home.
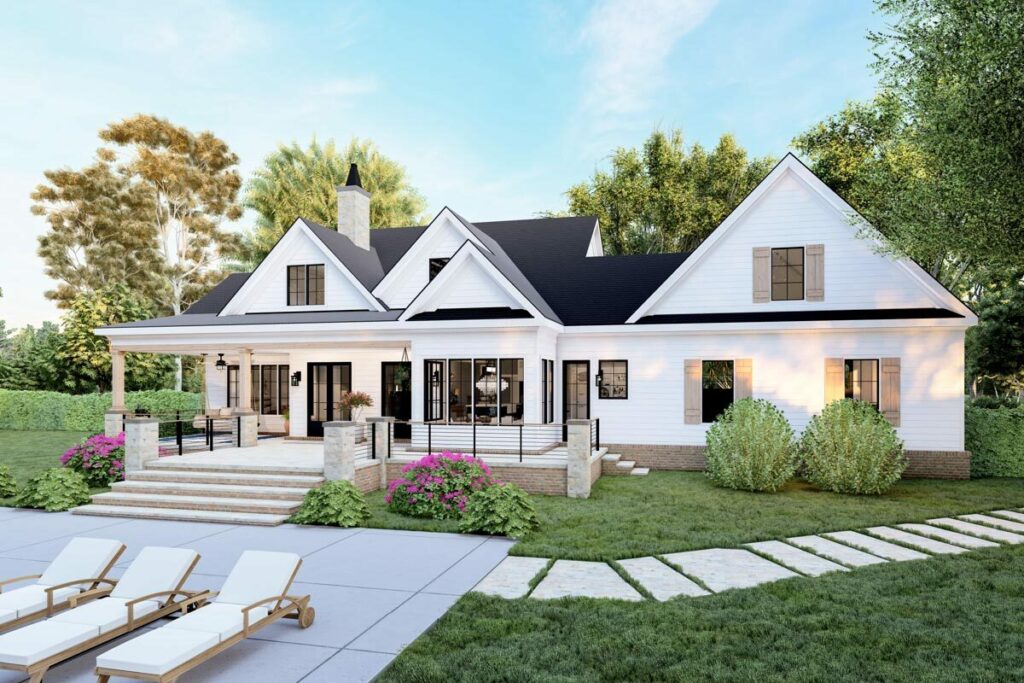
It’s here that stories come to life, laughter fills the air, and the crackle of the fire invites you to relax and stay awhile.
The 9-foot ceilings enhance the sense of space, illuminated by natural light that streams through French doors.
These doors offer a teasing glimpse of the lush backyard and the charming back porch, blurring the lines between indoors and out.
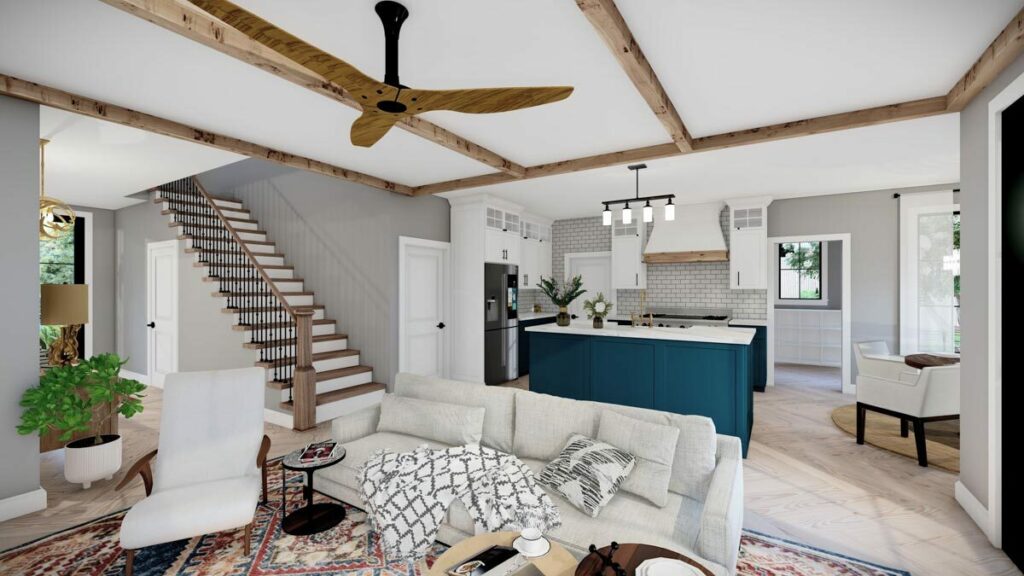
Imagine settling into this cozy setting with a steaming cup of hot cocoa, the aroma of a hearty stew simmering in the nearby kitchen mingling with the scent of burning logs.
This kitchen is more than a place to cook—it’s a place to create memories.
Equipped with a spacious 4 by 7-foot island, it becomes the center stage for culinary adventures, from pancake breakfasts to midnight snacks.
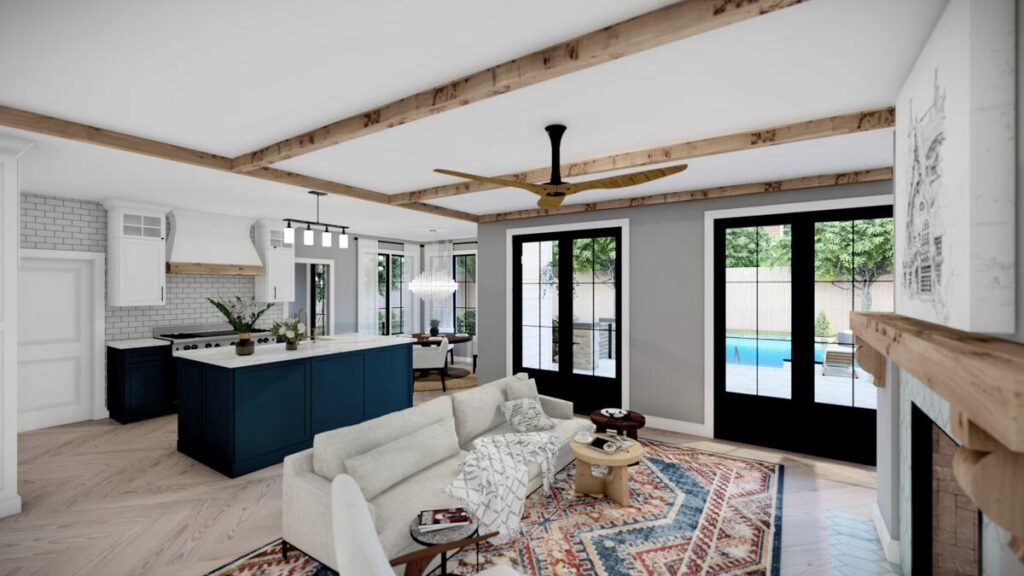
Tucked away behind a pocket door lies a generous walk-in pantry, a treasure trove of snacks and ingredients, ready to fuel the feasts and snacks of holiday celebrations.
Meanwhile, the aroma of freshly brewed coffee leads us to a cozy dining nook, a perfect spot for serene morning breakfasts, with windows that frame the changing seasons outside.
Adjacent to this, the mudroom and laundry area stand ready to tackle the day’s messes, keeping our living spaces serene and tidy.
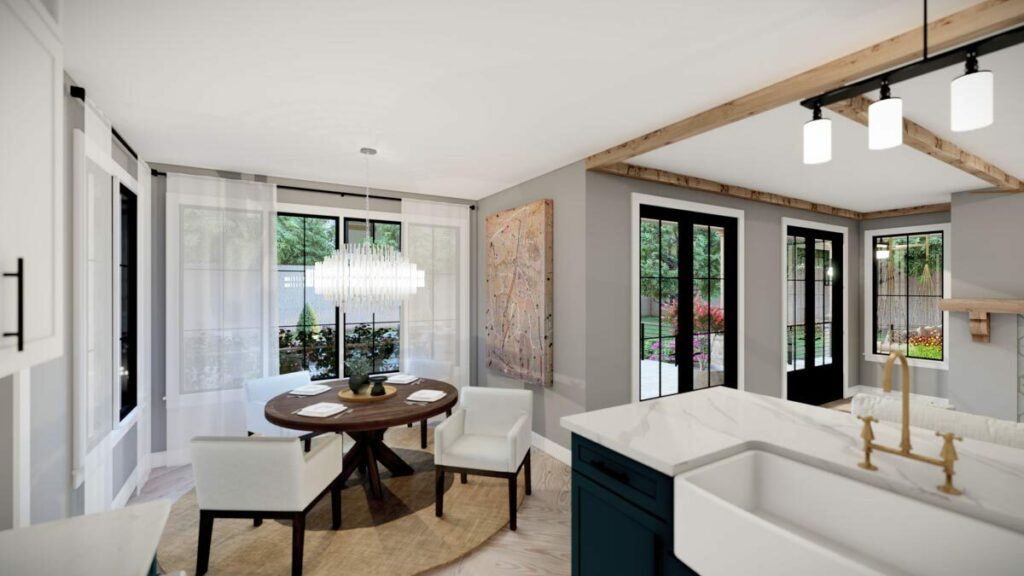
It’s these practical yet beautifully integrated spaces that maintain the home’s tranquility and connection.
As the day winds down, the primary bedroom offers a regal retreat with its coffered ceiling.
The ensuite bathroom features dual vanities and a private toilet area, offering both convenience and a secluded spot for quiet moments alone.
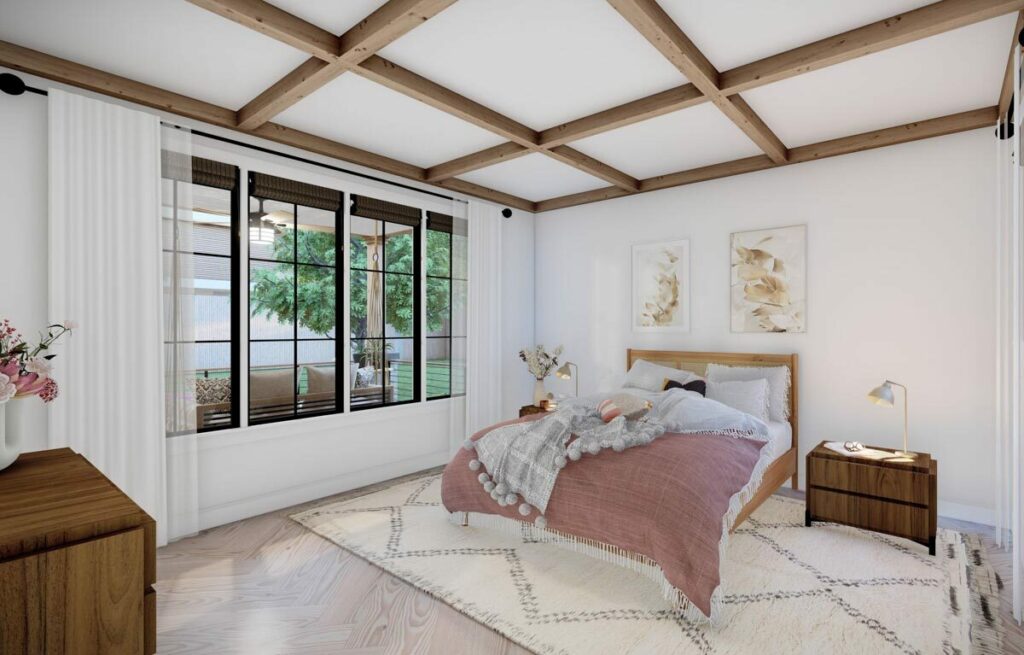
Nearby, a second bedroom suite is perfect for guests or extended family, ensuring that everyone has their own comfortable space.
Venturing upstairs, we find a whimsical window seat and built-in shelves that invite daydreaming and reading.
Two additional bedrooms, connected by a Jack-and-Jill bathroom, each offer their unique nook, perfect for studying or relaxing in a built-in bed.
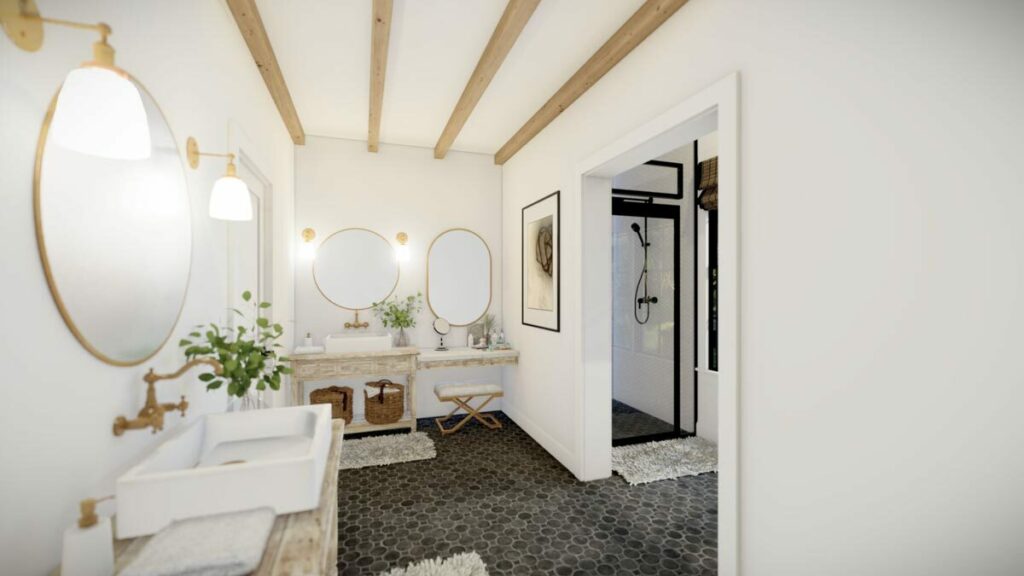
This home is more than its physical structure; it’s a living, breathing space where every moment becomes a cherished memory.
Contemporary features mingle with classic designs to create an atmosphere that’s both inviting and inspiring.
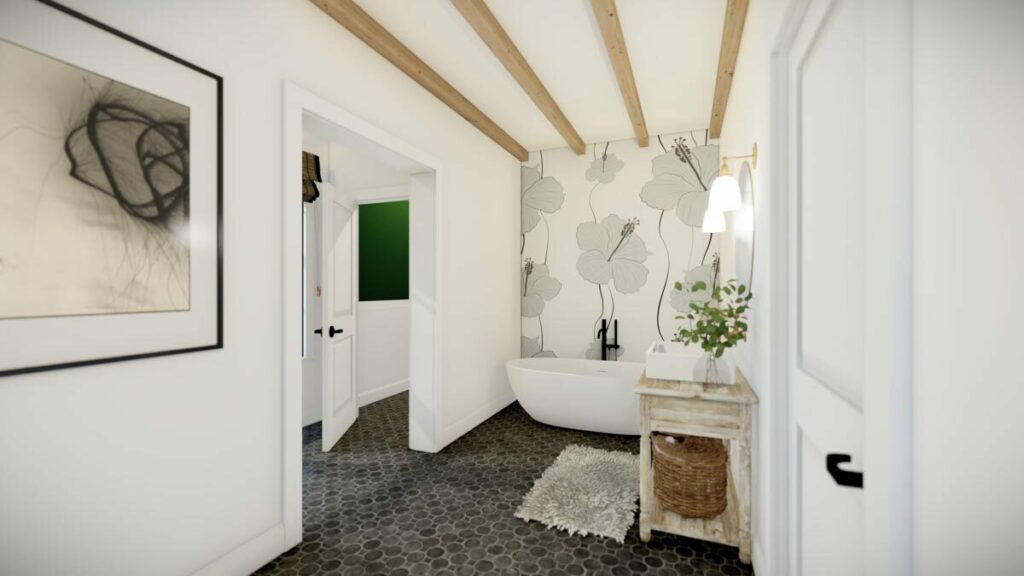
In each cleverly designed space, from the hidden pantry to the tranquil bedrooms, the home encourages you to envision a life filled with joy, connection, and possibility.
With 4 bedrooms and 3.5 baths, this modern farmhouse promises not just a place to live, but a place to love.
Step inside, leave your worries at the door, and feel at home.
Here in this modern farmhouse, every corner tells a story, and the next chapter is yours to write.

