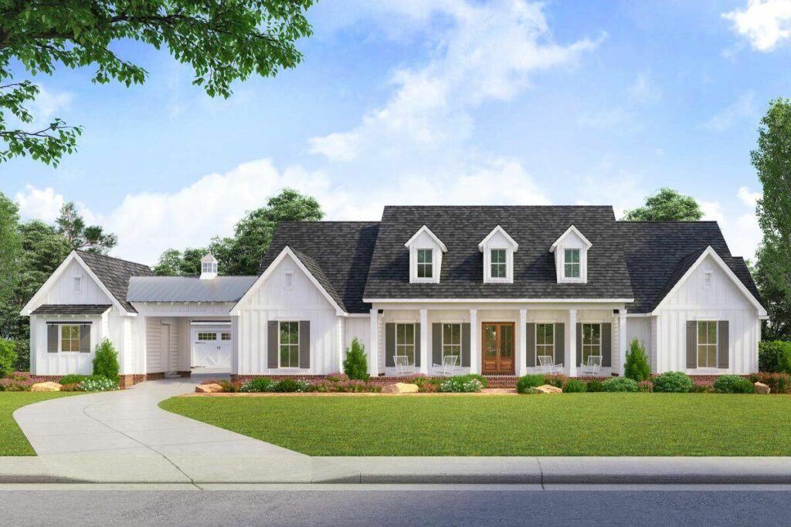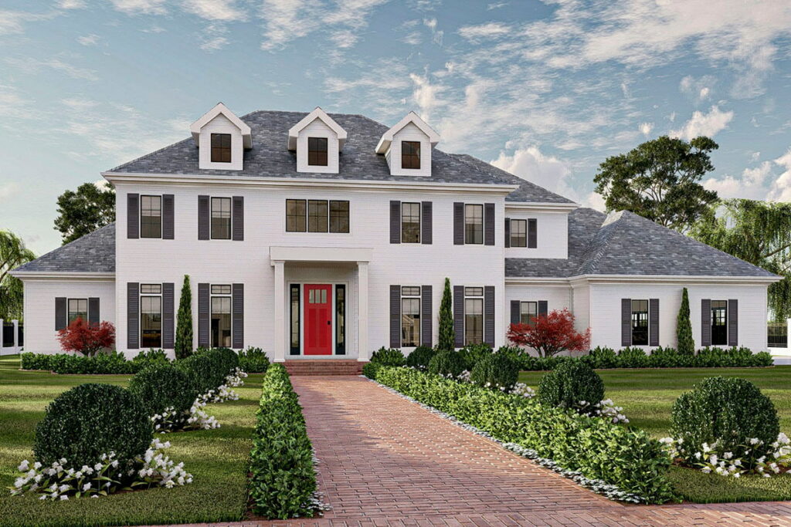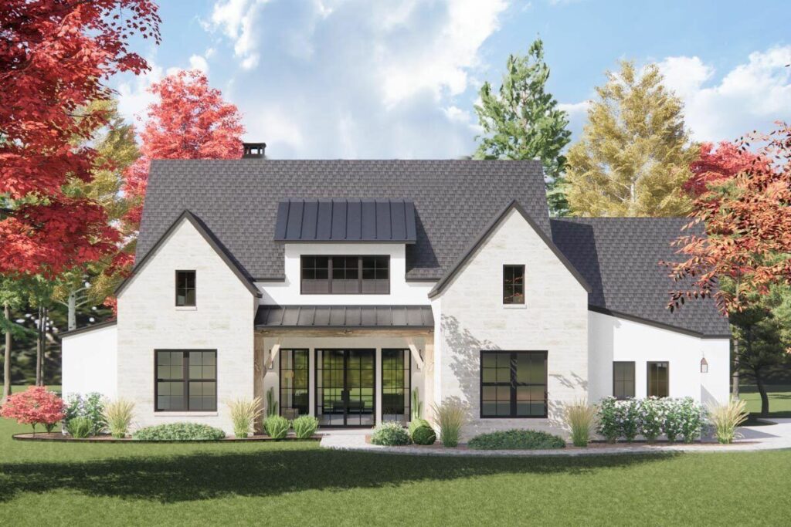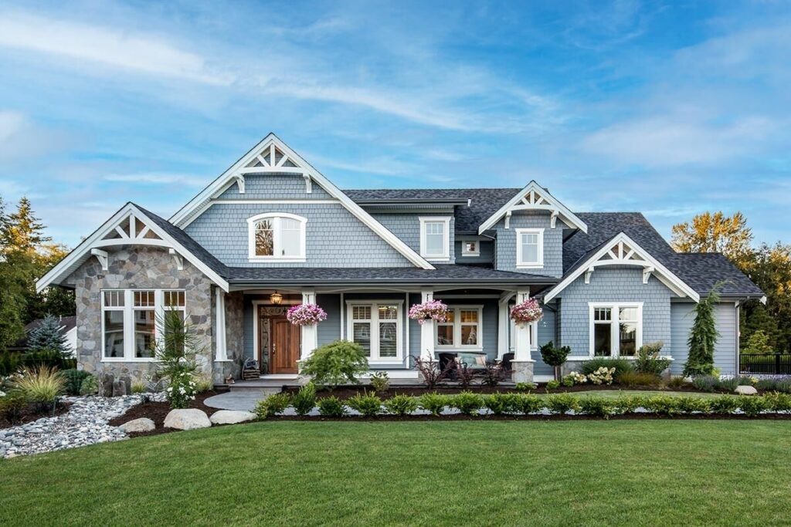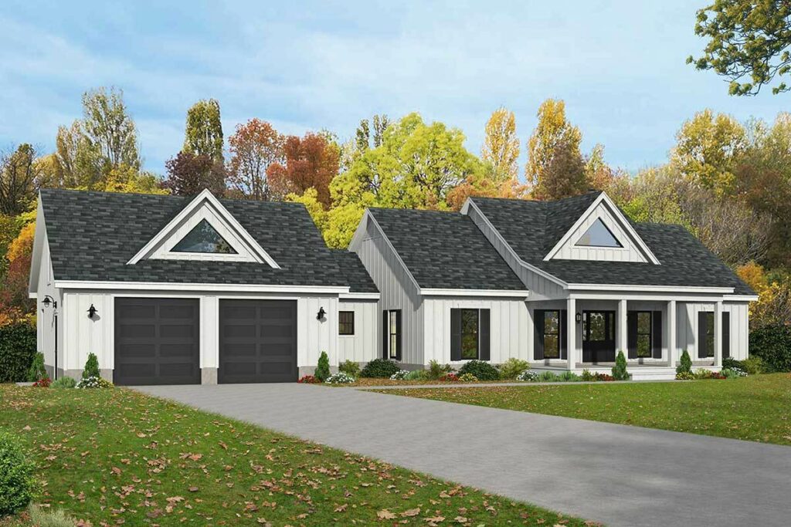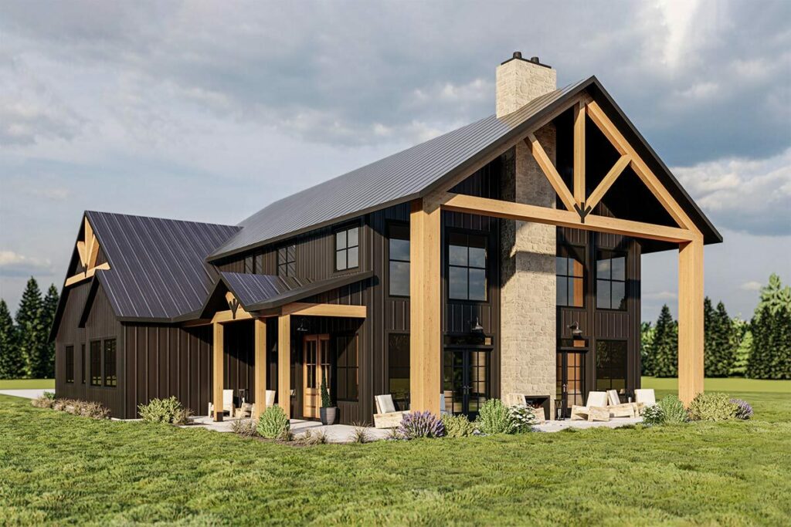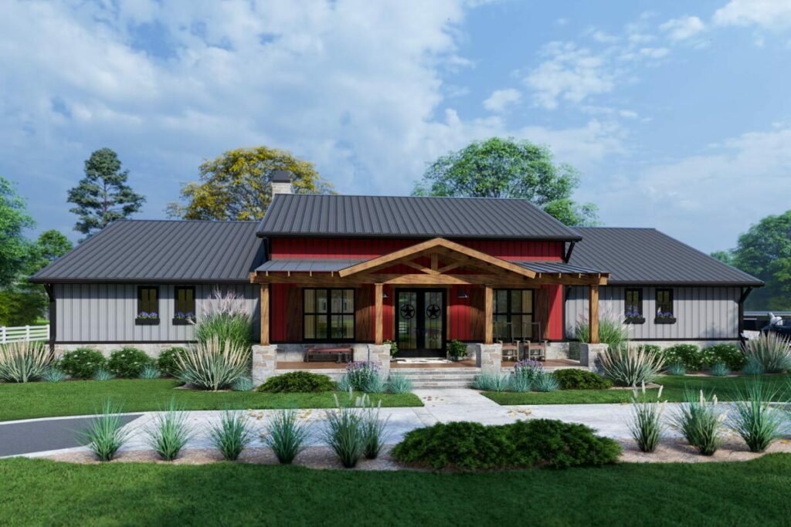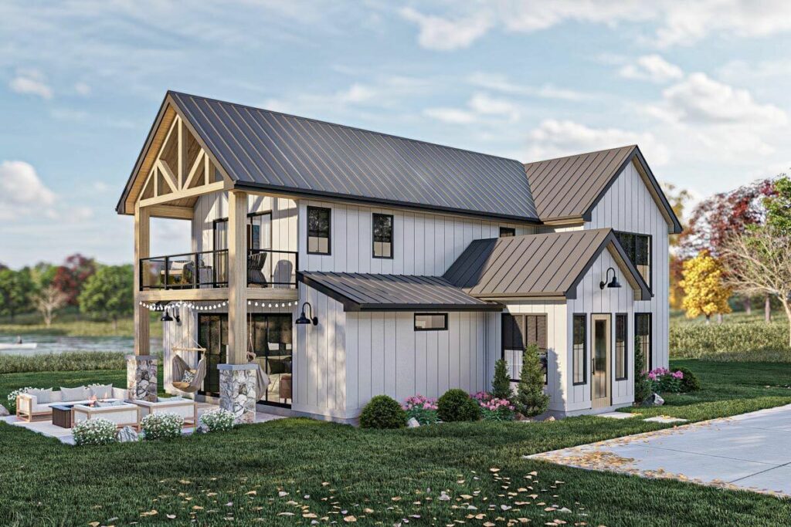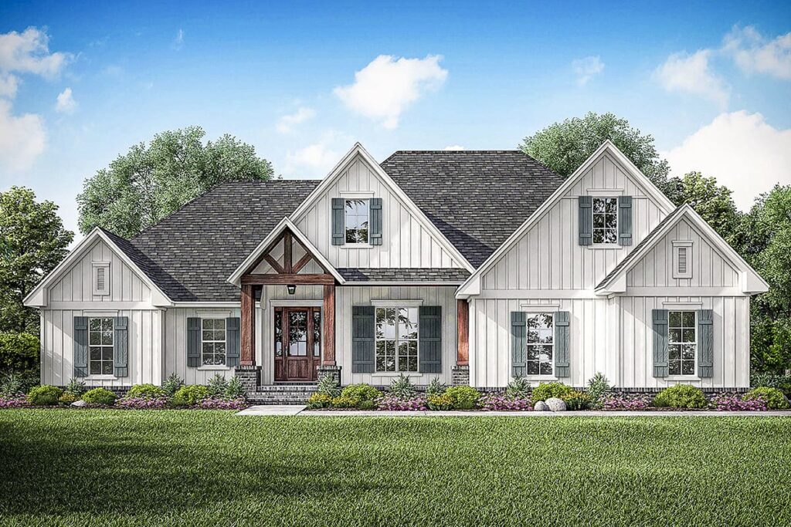Dual-Story 4-Bedroom Farmhouse With Bonus Room and Side Load Garage (Floor Plan)
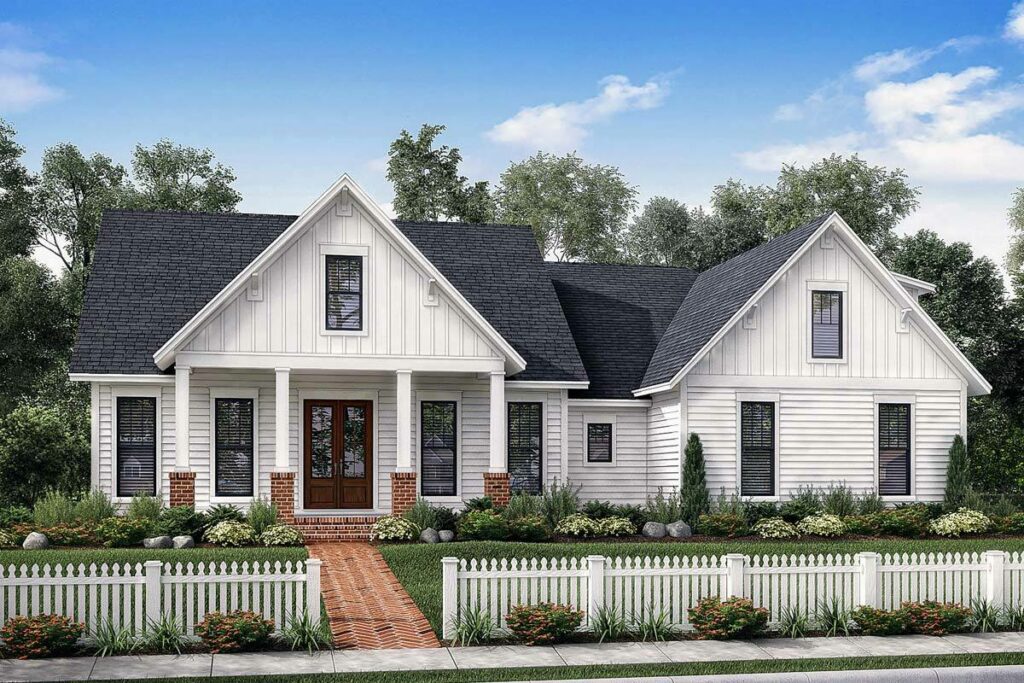
Specifications:
- 1,988 Sq Ft
- 3 – 4 Beds
- 2 – 3 Baths
- 1 – 2 Stories
- 2 Cars
Imagine stepping into a world where luxury doesn’t break the bank, and where your dream home is not just a figment of your imagination but a reality waiting for you to make your mark.
This is not just any home; it’s a testament to the fact that big dreams don’t necessarily need big spaces to come alive.
With a footprint under 2,000 square feet, this architectural gem proves that compact can indeed be synonymous with grandeur.
Who ever said you need a mansion to misplace your keys?
Spanning a cozy 1,988 square feet, this farmhouse redefines comfort with its efficient use of space.
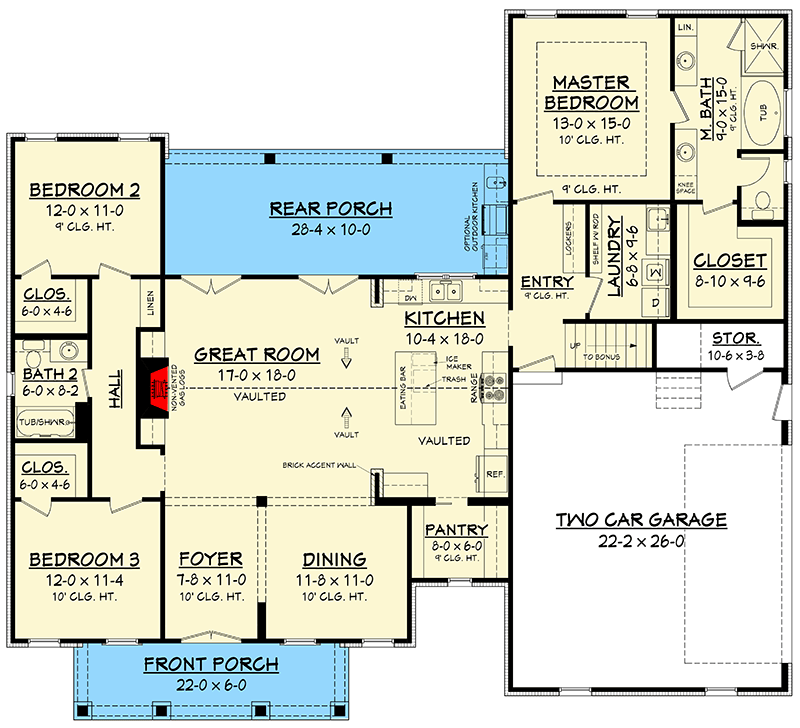
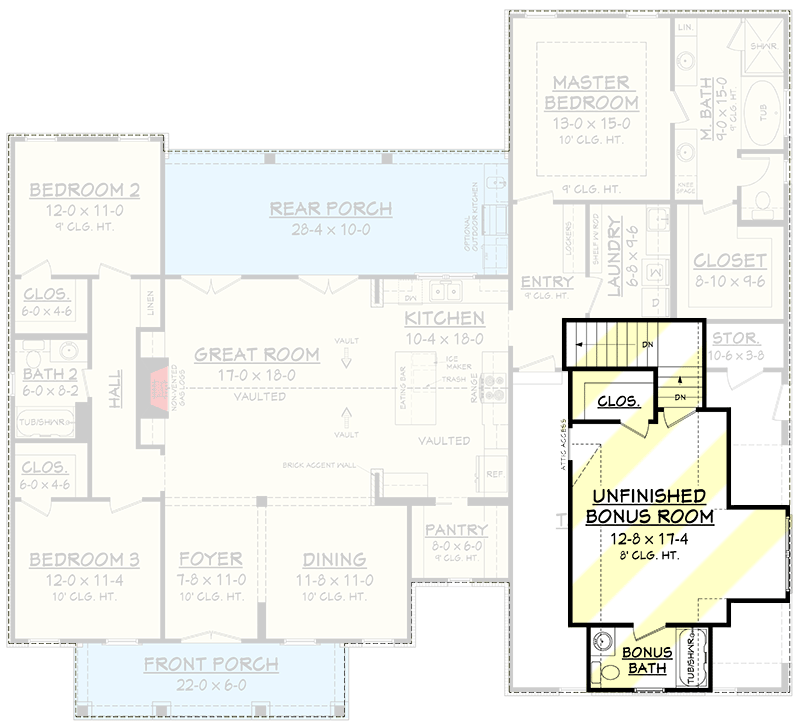
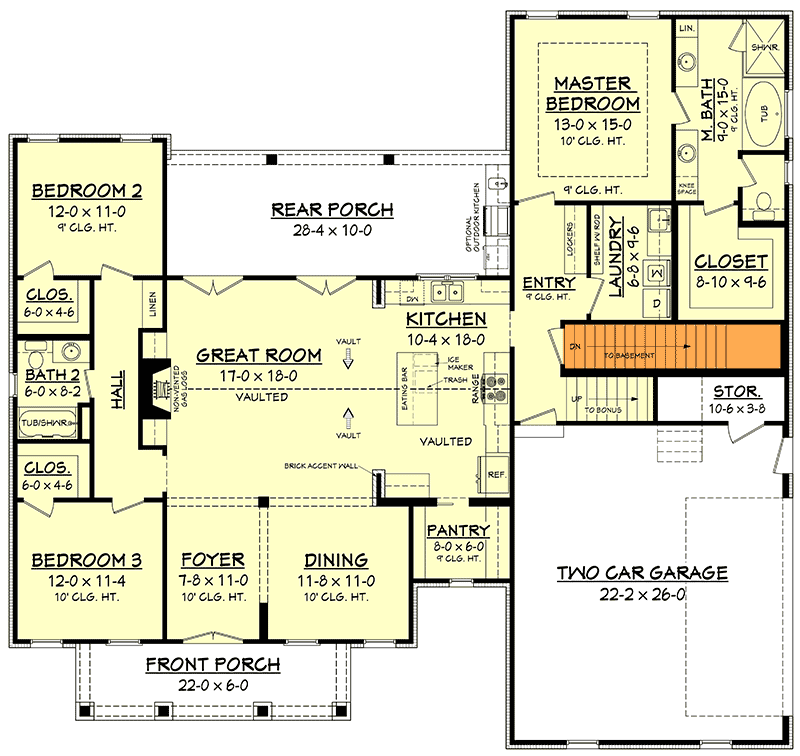
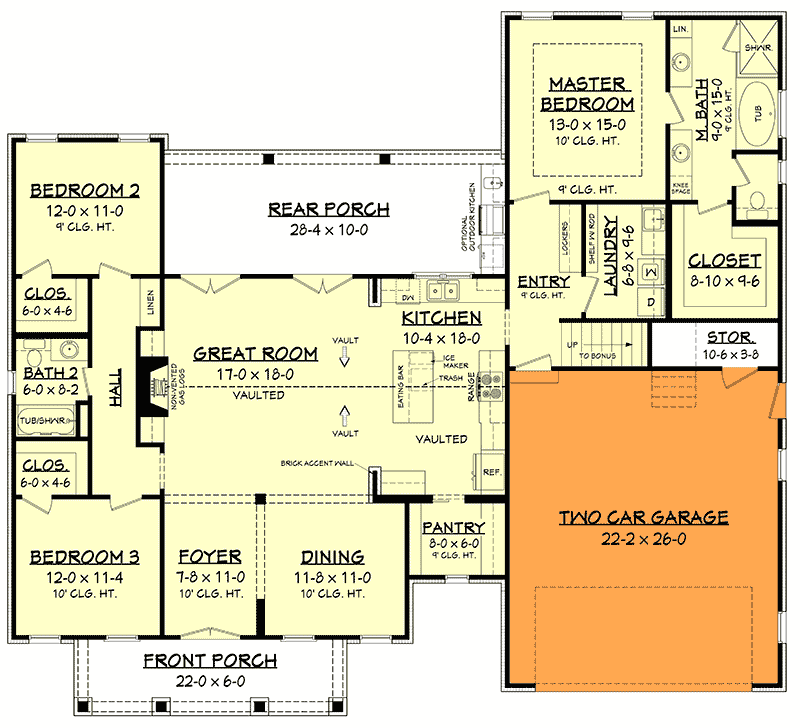
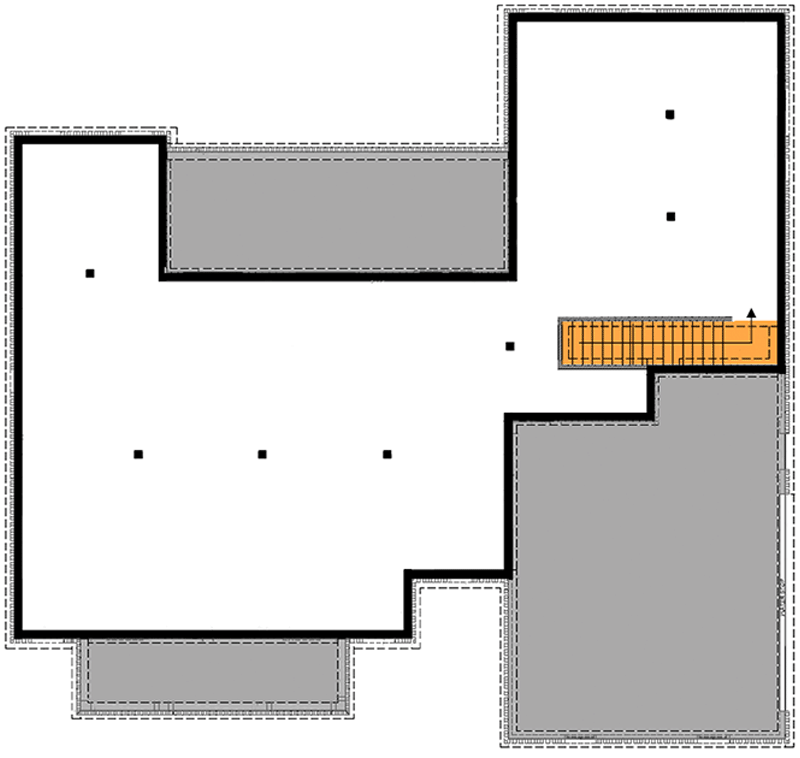
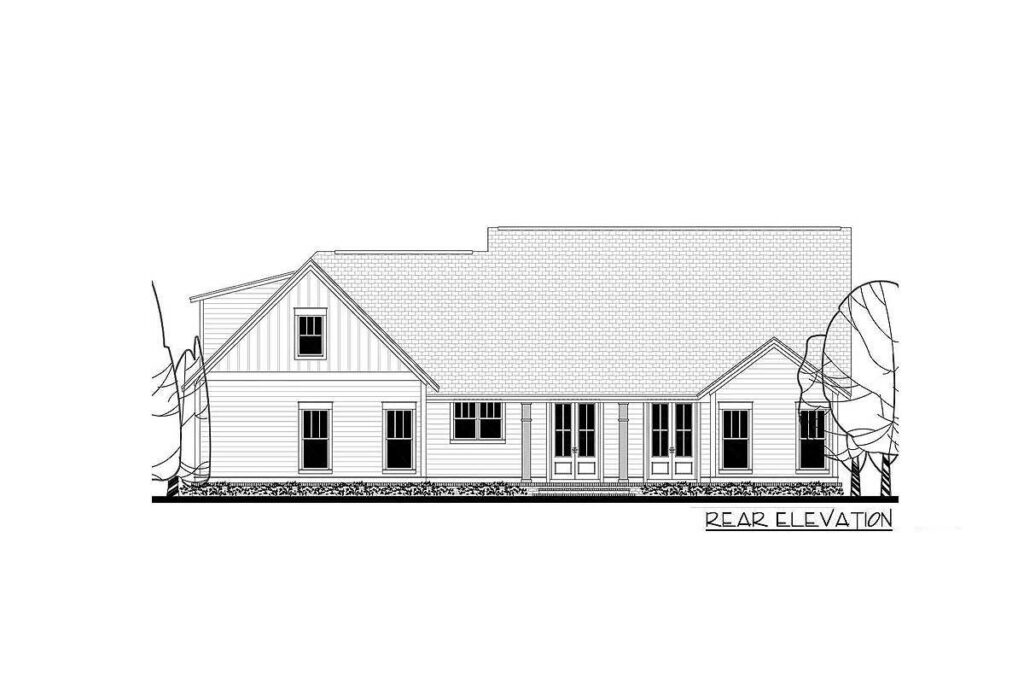
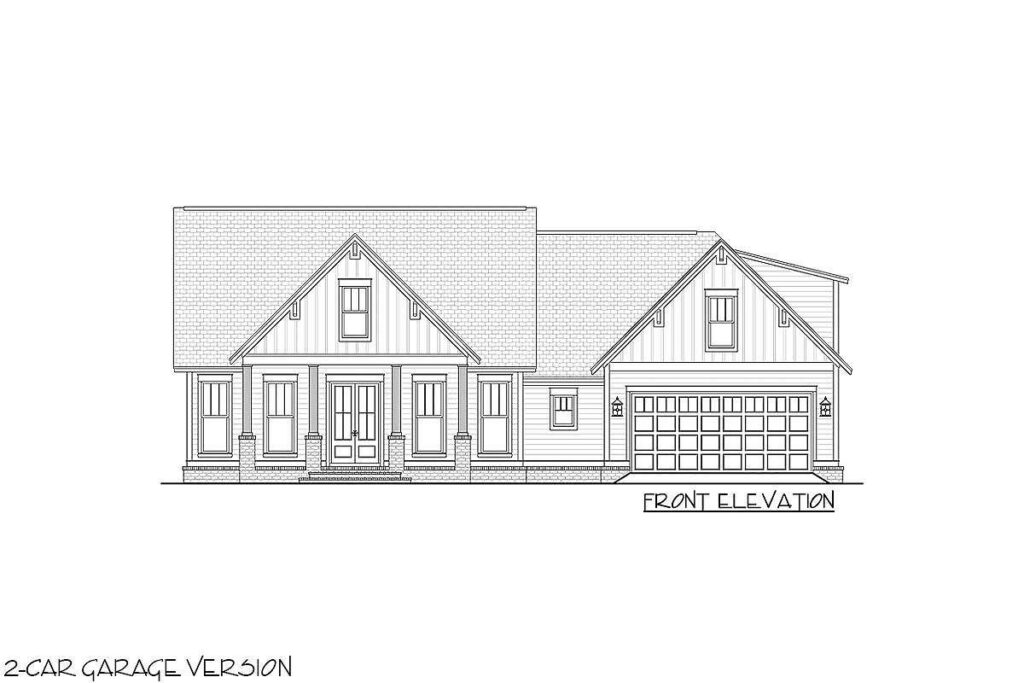
It’s akin to that favorite sweater of yours – stylish yet snug, keeping everything, including yourself, in its rightful place without any fuss.
For those who find joy in having a space tailored to every mood, this home doesn’t disappoint.
With three bedrooms to choose from and an additional bonus room just brimming with potential, you’re covered.
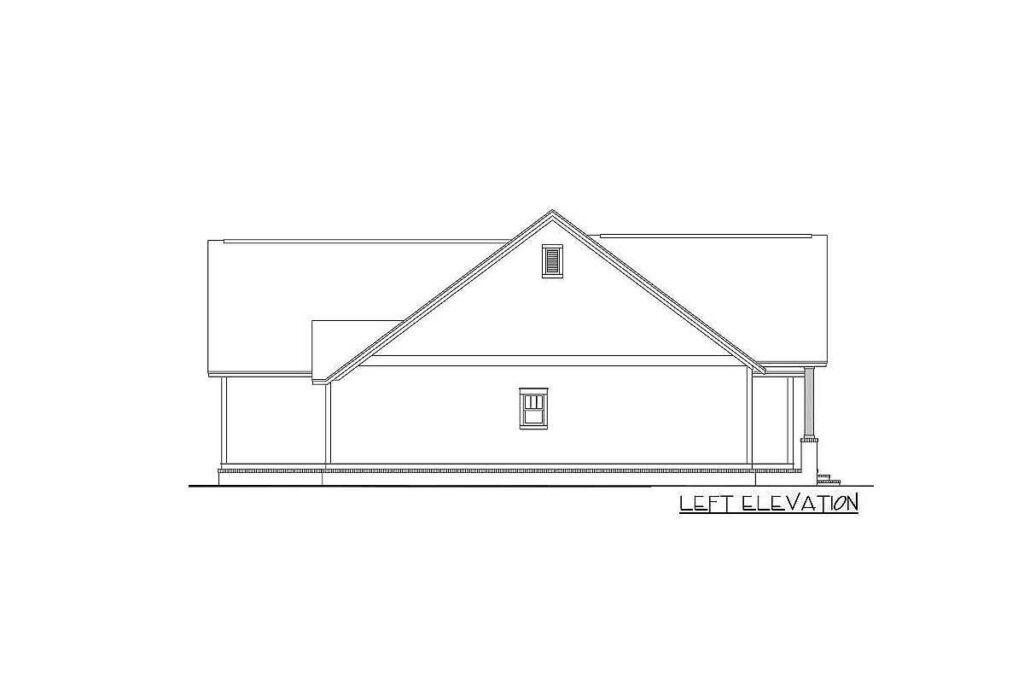
This extra space is a blank canvas – whether it transforms into a guest room for the unexpected drop-ins (hello, in-laws!) or a tranquil retreat for some quality ‘me’ time, it’s all up to your imagination.
The ground floor is where this home truly shines, designed with gatherings in mind.
Picture this: soaring ceilings that scream for a statement chandelier, setting the stage for unforgettable dinner parties or laid-back game nights where the rule is there are no rules.
The open layout ensures that your guests feel connected, making every whisper or secret plot part of the collective experience.
Storage woes?
Say goodbye.
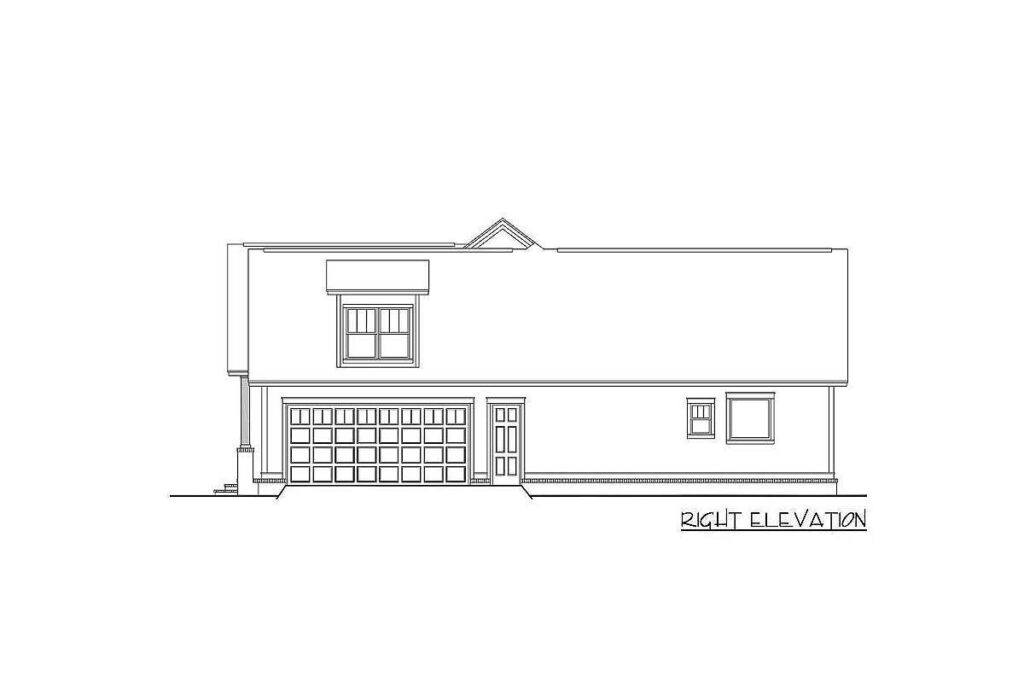
Each bedroom comes with its own walk-in closet, providing ample space for every shopping spree’s aftermath.
And let’s talk about the bathrooms – spacious enough to eliminate any awkward dance moves when you reach for that forgotten towel.
Outdoor living is equally thought out.
The generous rear porch invites relaxation and, for the culinary adventurers, offers the option of an outdoor kitchen.
Imagine flipping burgers under the stars, a cool beverage in hand – it’s the simple pleasures that count.
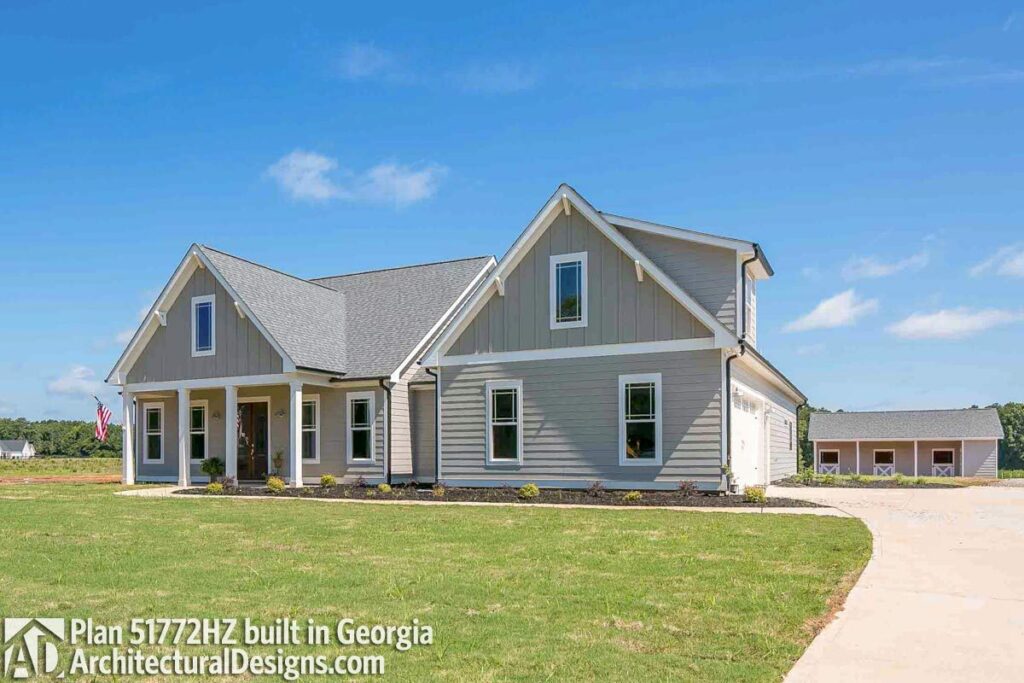
And for your beloved vehicle?
Street parking is a relic of the past.
This home boasts an oversized garage, ensuring your ride is as pampered as you are.
Plus, with additional storage space, those once-a-year items and the fitness gear you had every intention of using find their own nooks.
Now, if you’re bracing for the price tag, you might want to sit down for this – building this slice of heaven is surprisingly affordable.
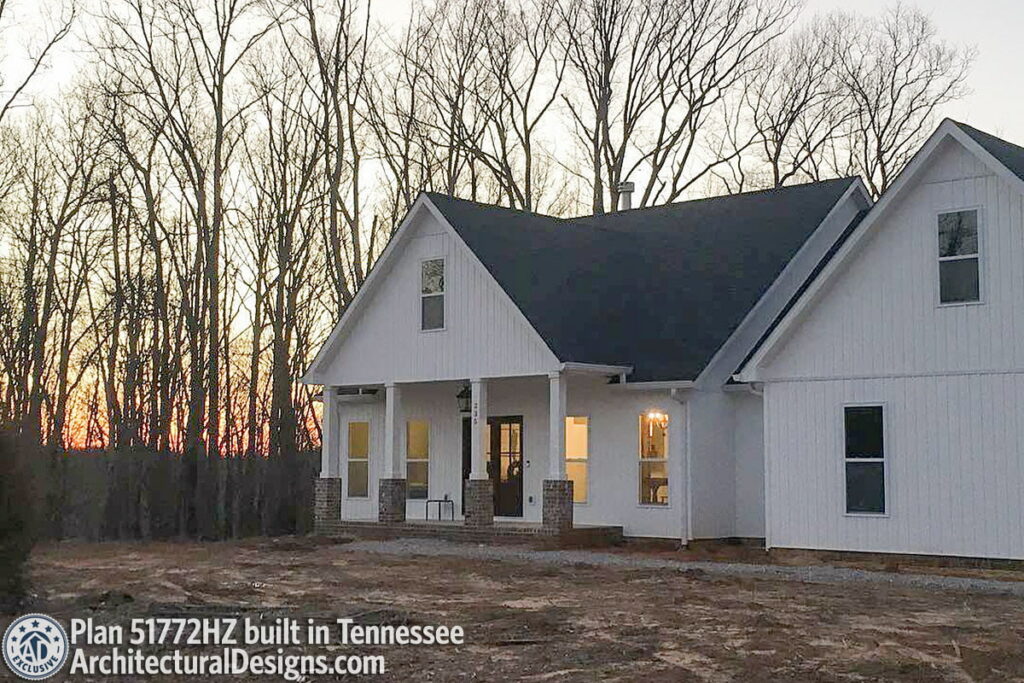
Luxury and economy intertwine beautifully here, proving that you can indeed have it all.
In essence, this farmhouse transcends the typical blueprint; it’s a haven where aspirations and reality converge.
Tailored for families expanding their horizons or individuals seeking a blend of elegance and space, this home is ready to embrace your unique flair.
After all, the essence of a home is not measured by its square footage but by the abundance of love it harbors.
And in a place like this, you’re guaranteed to have love in spades.

