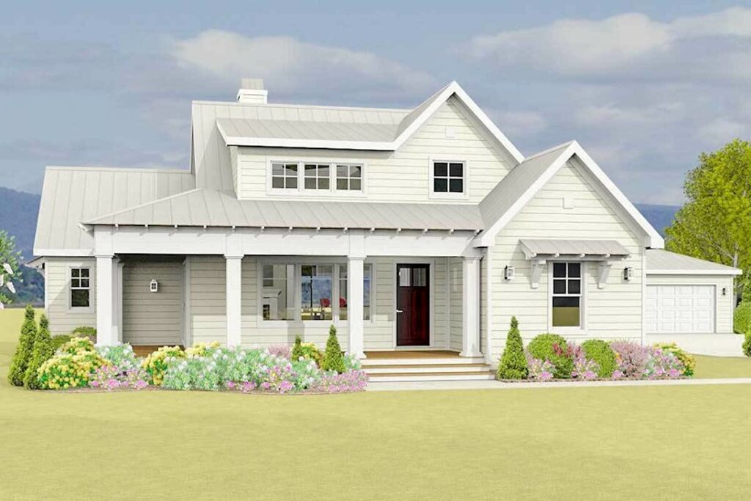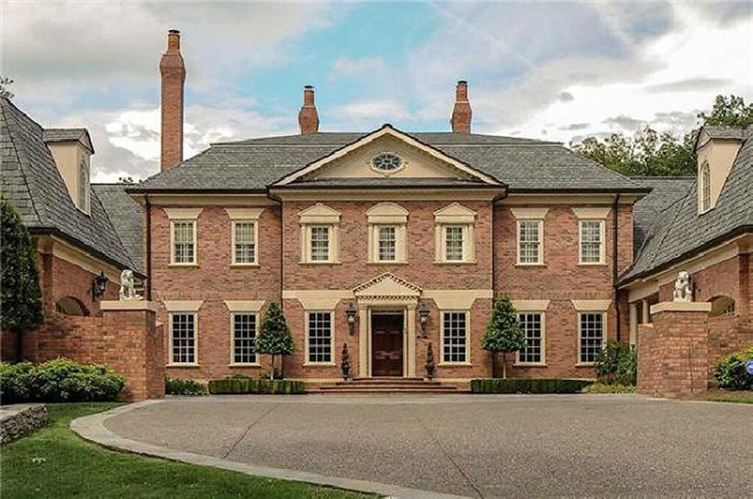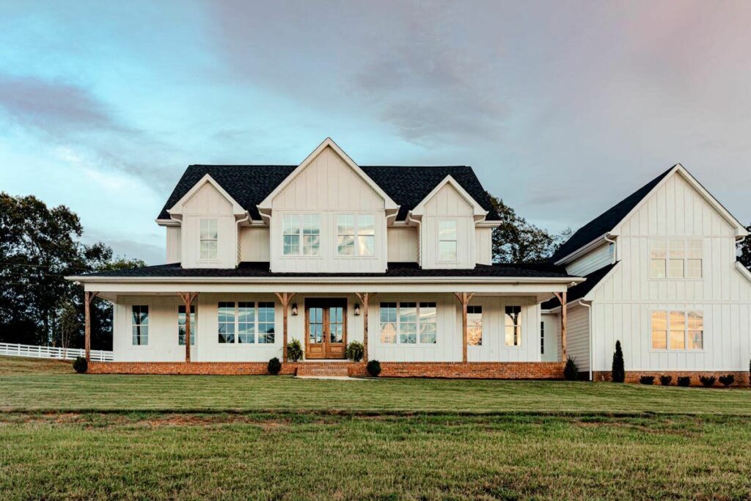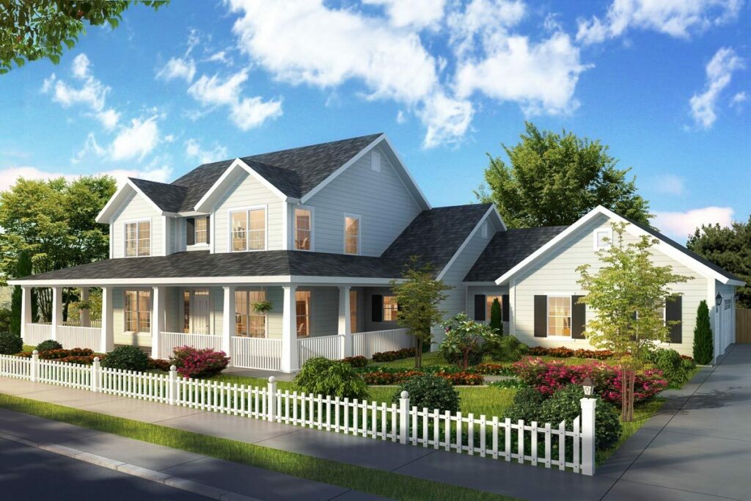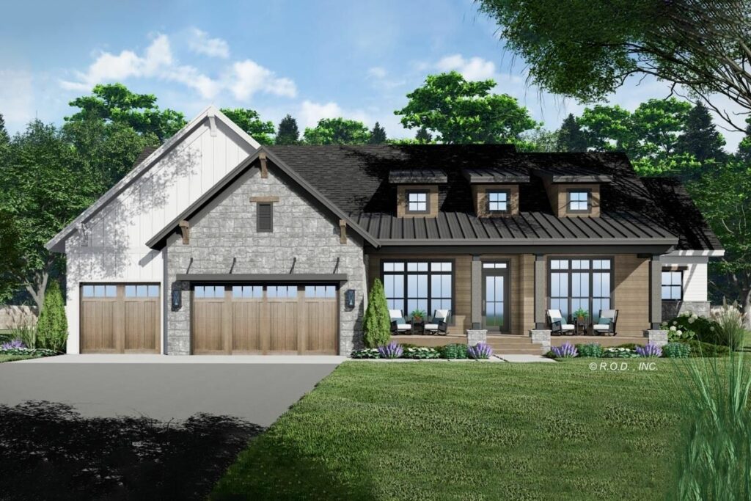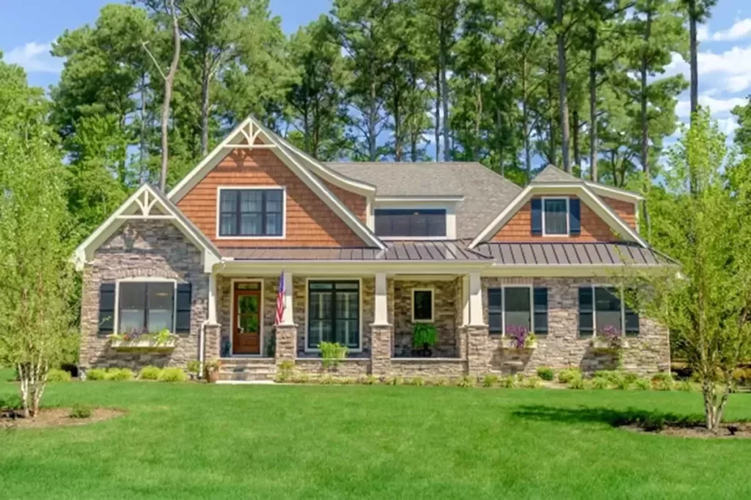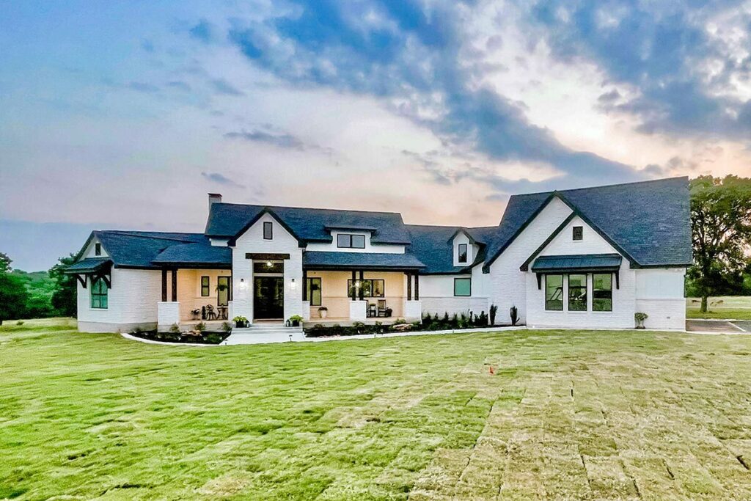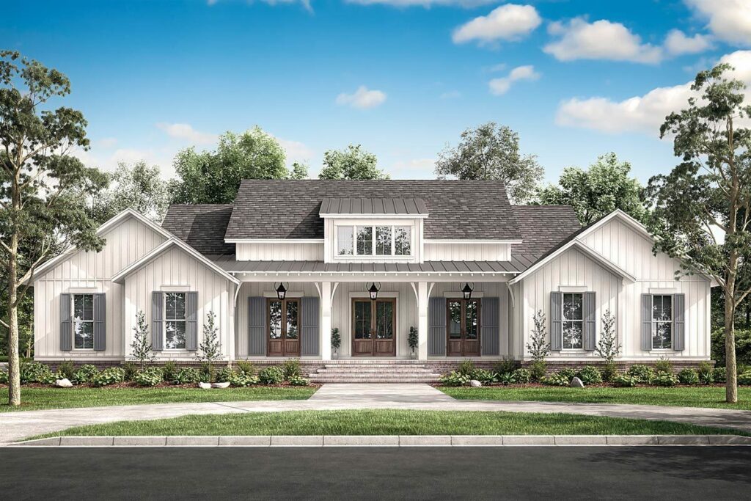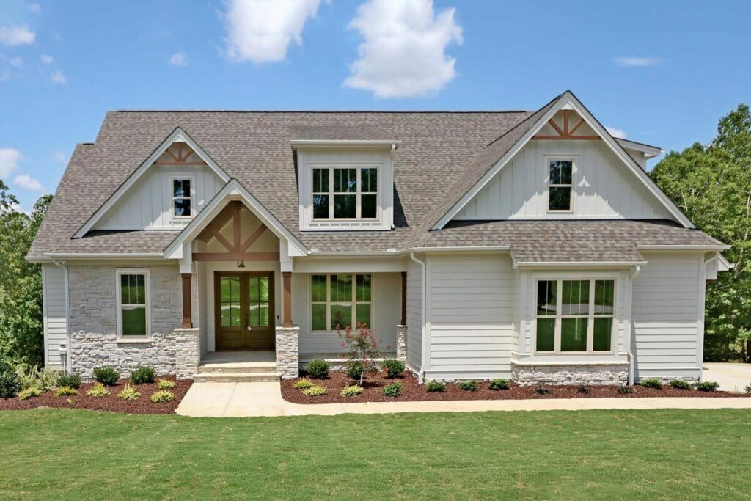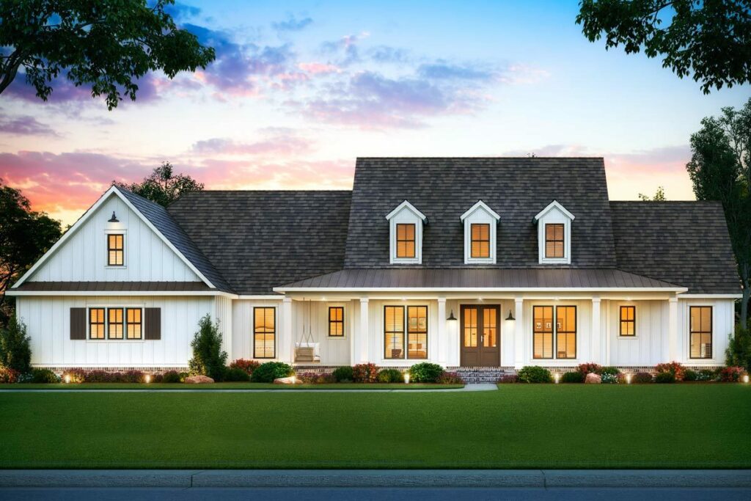Craftsman-Style 2-Bedroom 1-Story Home With Front Porch (Floor Plan)
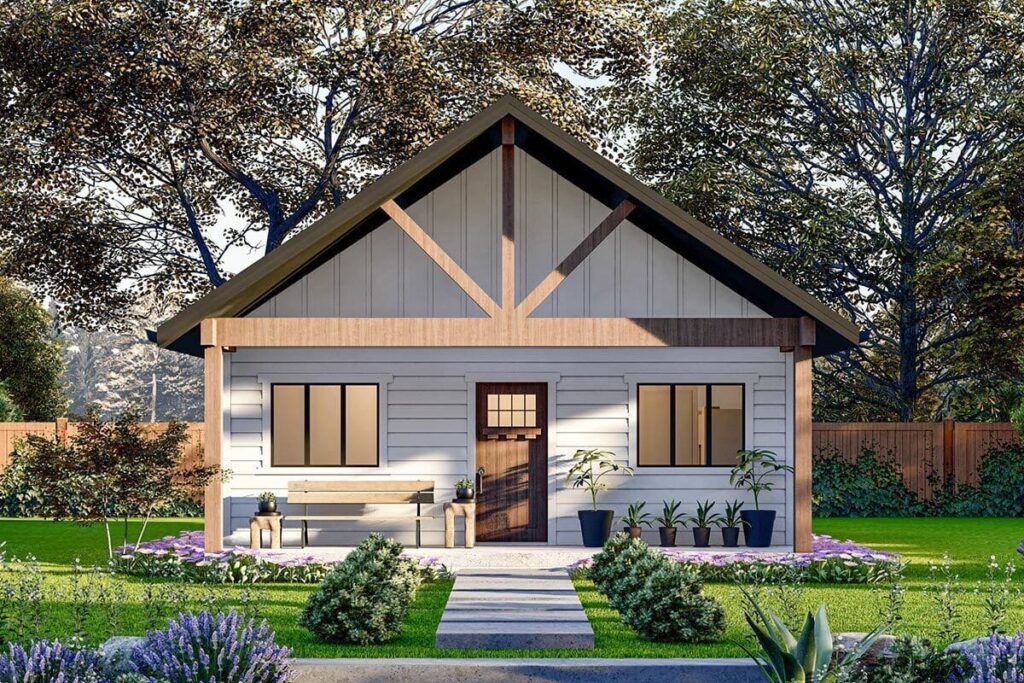
Specifications:
- 774 Sq Ft
- 2 Beds
- 1 Baths
- 1 Stories
In the heart of a bustling modern city, where towering mansions and sleek, geometric structures dominate the skyline, there lies a small, enchanting house that stands out from its grand neighbors.
This delightful abode, known as the Exclusive Compact Craftsman Plan, combines charm and practicality in every square inch, offering a cozy sanctuary reminiscent of a beloved old sweater.
Crafted by the experts at Architectural Designs, this gem of a home spans a modest 774 square feet.
It features two comfortable bedrooms, a full bathroom, and numerous clever design elements that turn this architectural plan into a true home with a warm, inviting soul.
The journey into this charming residence begins on the expansive 22-foot by 6-foot front porch, which sets a welcoming tone.
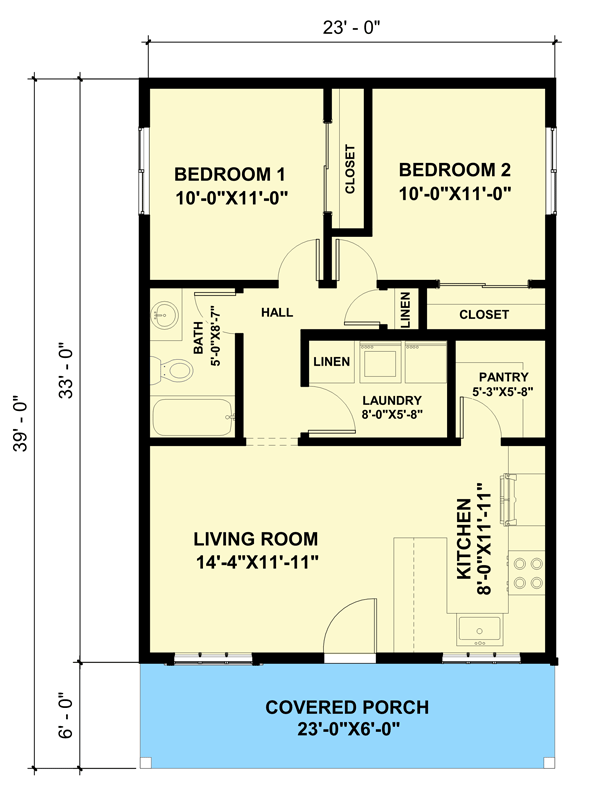
It’s the perfect spot to unwind on a Sunday morning with a coffee and the newspaper, or to exchange friendly waves with curious neighbors drawn by the unique facade of your home.
Indeed, the Craftsman’s allure is undeniable—it sparks conversations and draws admiring glances, making it a local landmark of sorts.
Stepping inside, the front door opens to a seamlessly integrated living room and kitchen.
This open layout invites you to relax on the couch or engage in a spontaneous cooking session—making pancakes on a lazy morning, perhaps.
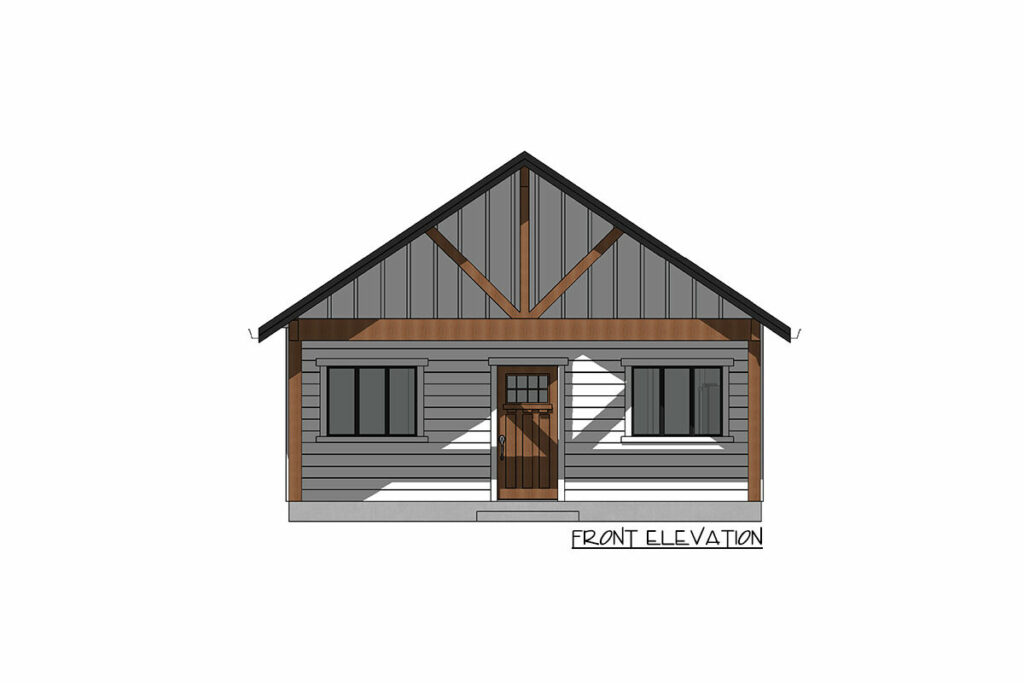
The space flows effortlessly, accommodating whatever your day might hold.
Above, the vaulted ceiling in the living area works wonders, creating a sense of spaciousness and airiness that belies the home’s compact size.
This architectural trick enhances the interior, making it feel grand and luxurious despite its actual dimensions.
The kitchen marries functionality with aesthetic appeal.
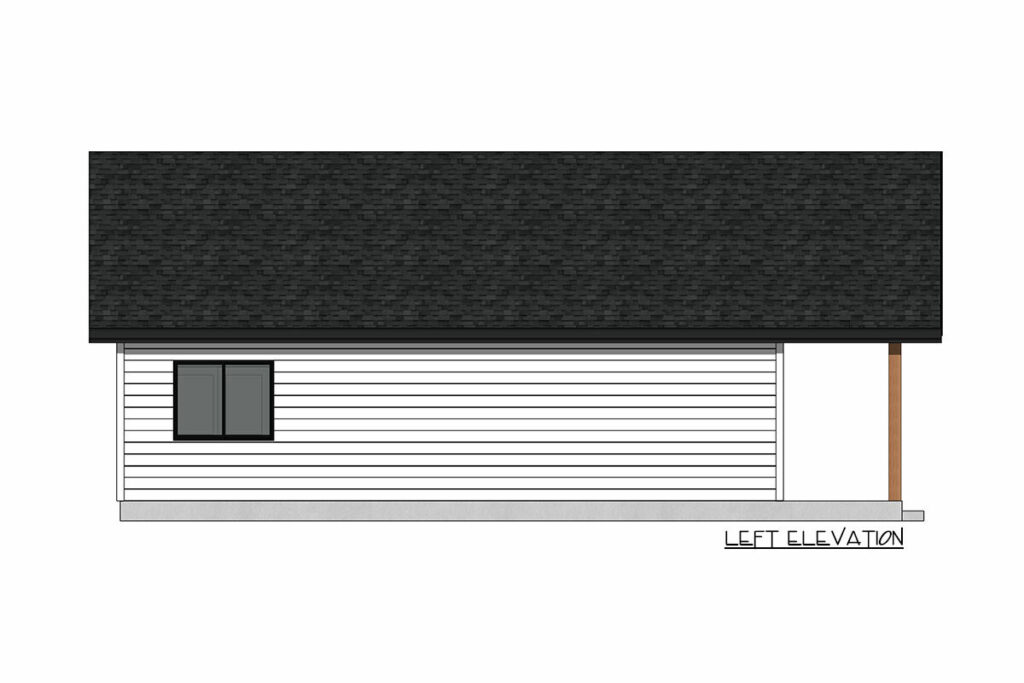
The U-shaped configuration of the cabinetry isn’t just visually pleasing—it’s a strategic use of space that supports both daily needs and culinary experiments.
Moreover, a walk-in pantry is available to store bulky appliances and a plethora of pantry items, ideal for those who love a well-equipped kitchen.
Adjacent to this central area are the two cozy bedrooms.
Positioned side by side, they share a quiet camaraderie and easy access to the full bathroom, an arrangement that proves convenient for nighttime needs.
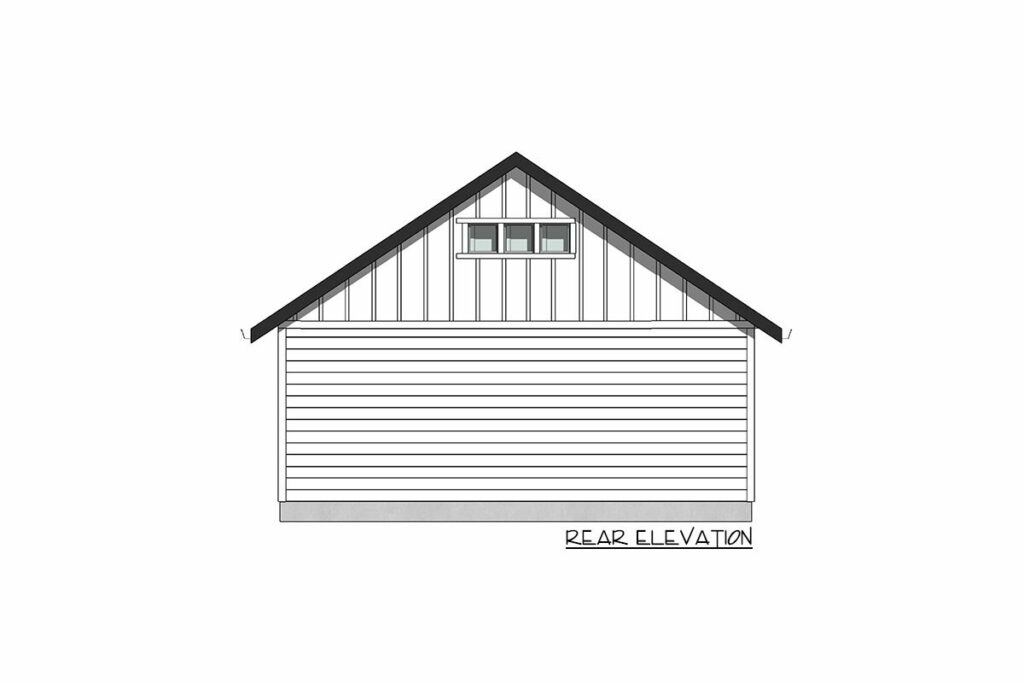
The nearby central laundry room keeps household essentials organized and at the ready, ensuring that laundry days are smooth and free of surprises.
What sets the Compact Craftsman Plan apart is its versatility.
Today, it may serve as your charming, laughter-filled residence.
Tomorrow, it might transform into a chic pool house for summer gatherings, or later, an accessory dwelling unit (ADU) for extended family or as a rental property.
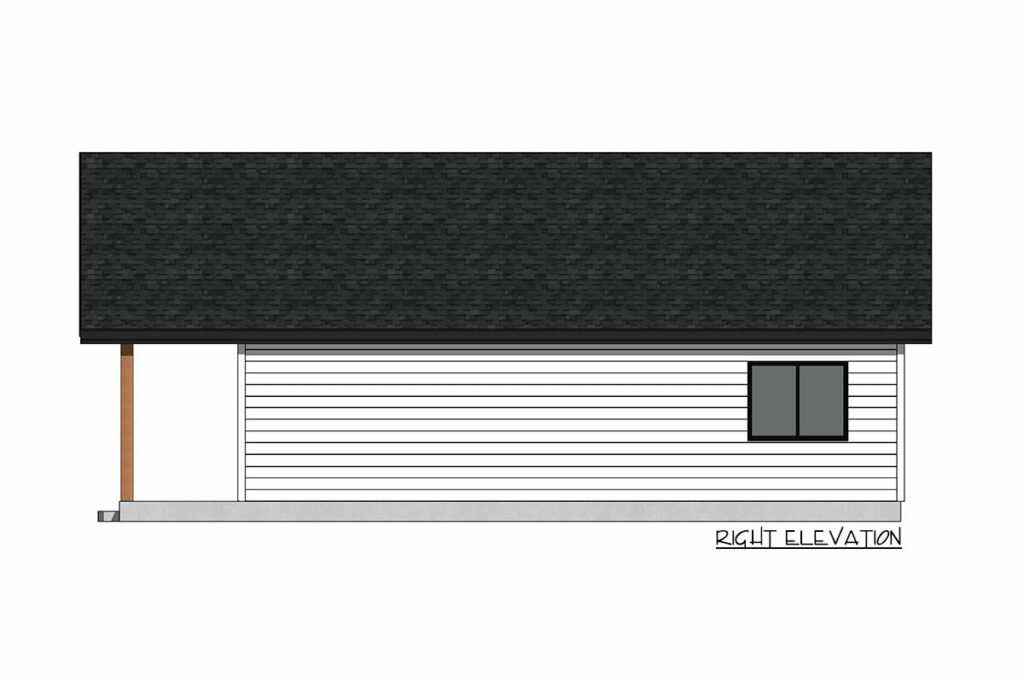
The potential uses for this space are as limitless as your imagination.
This home is more than just a structure; it’s a flexible, adaptive living space that meets the varied demands of everyday life while providing a cozy, inviting place to call home.
Its design maximizes every inch of space, proving that true beauty and functionality can indeed come in small packages.
The Exclusive Compact Craftsman Plan not only offers a house but a home that nurtures and adapts, embodying the timeless charm of Craftsman design within its modest confines.
It captures the essence of what it means to have a functional, nurturing space that feels just right, making it a cherished place to live.

