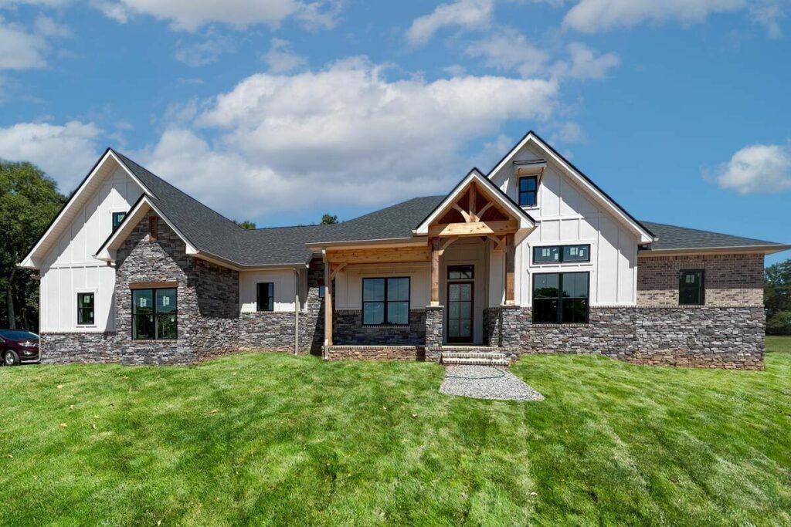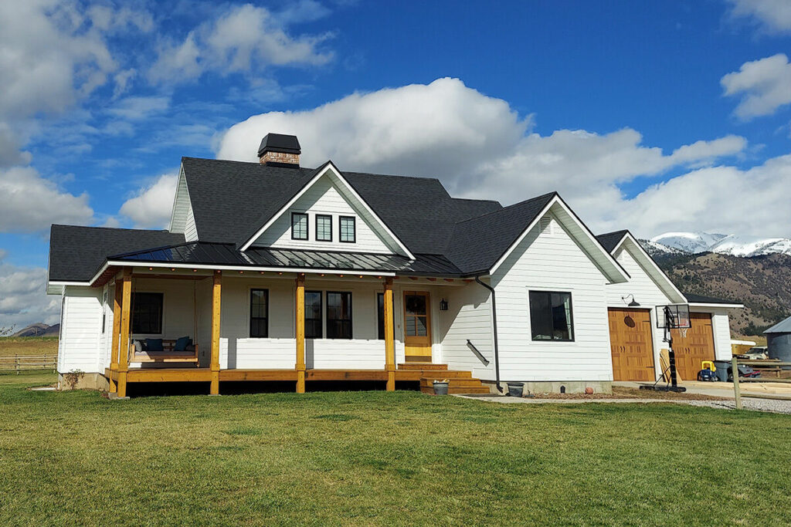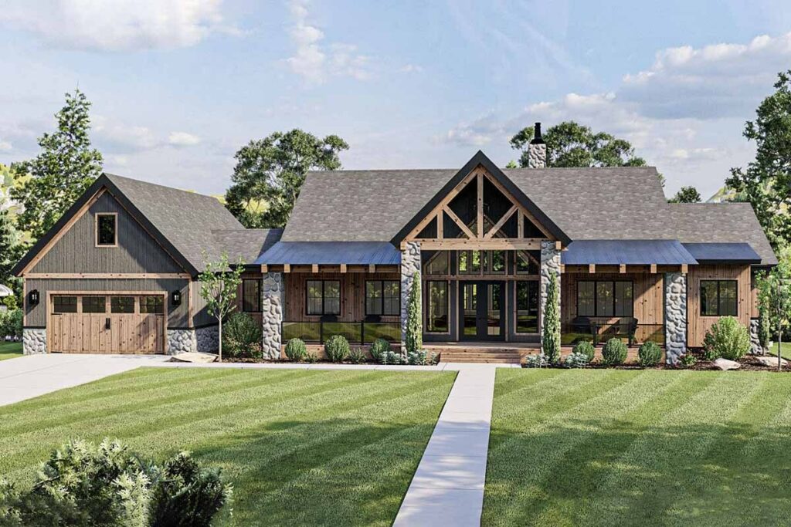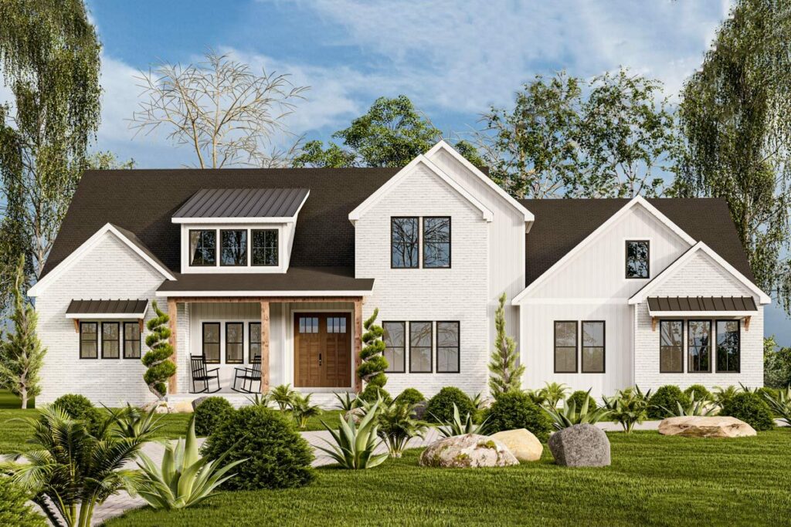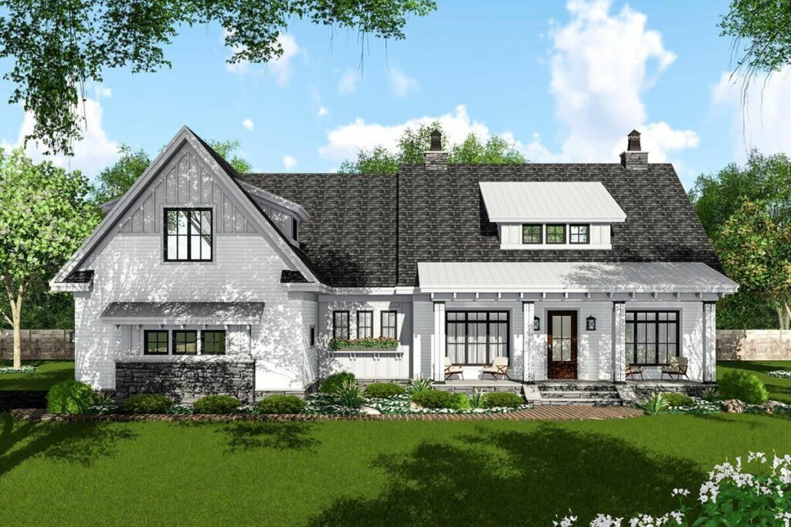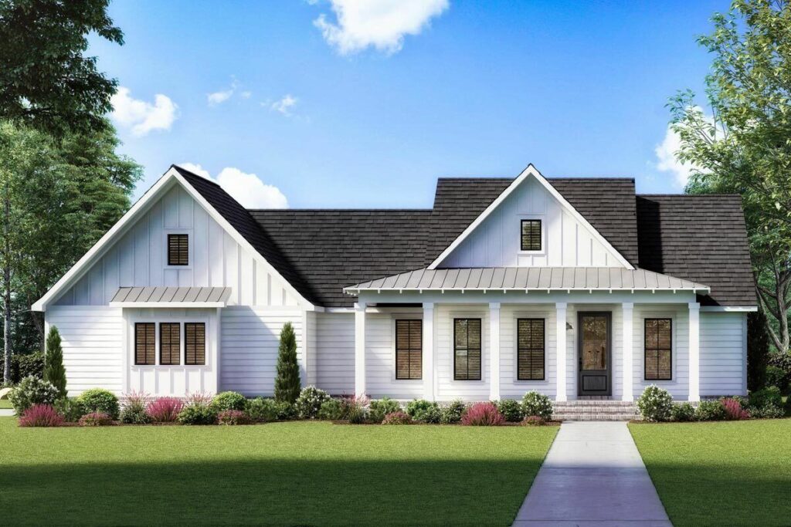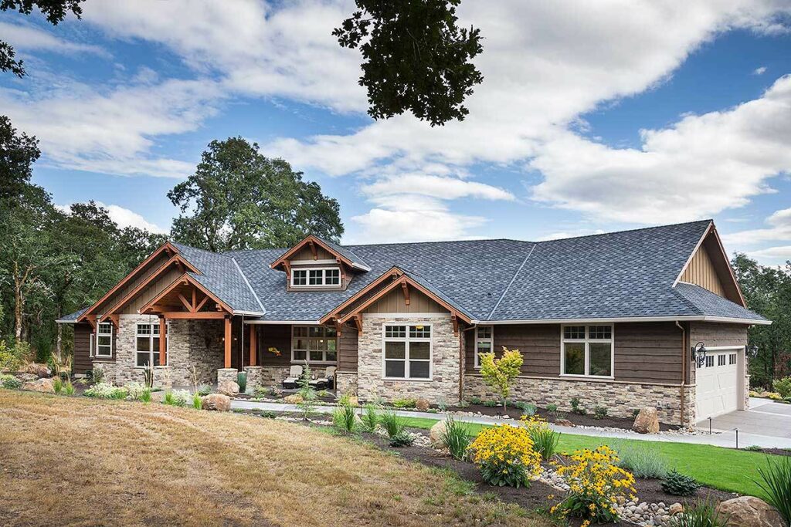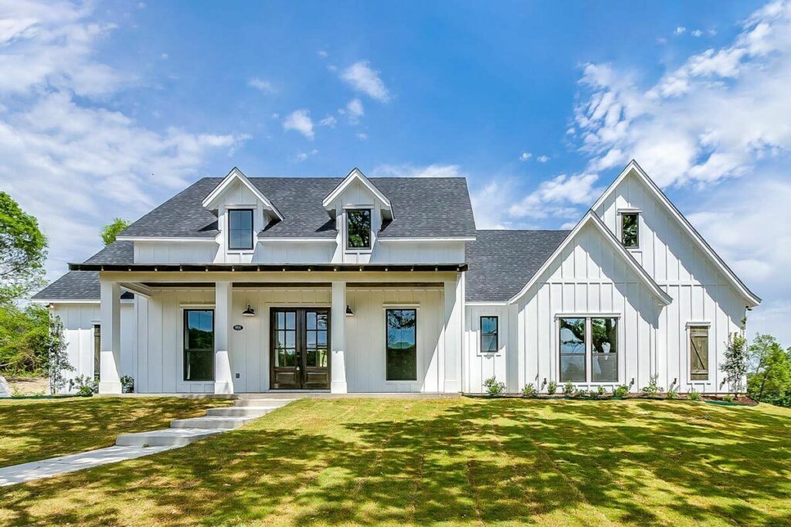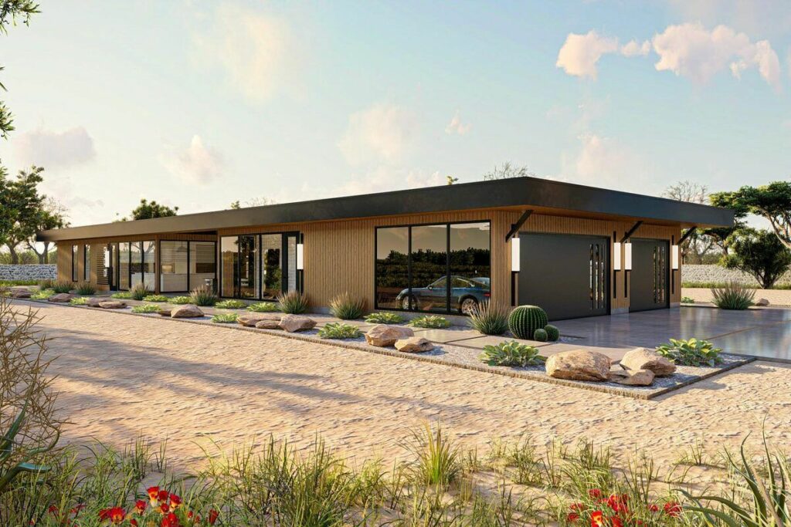Country Craftsman 4-Bedroom 1-Story House with Triple Porch and U-Shaped Kitchen (Floor Plan)
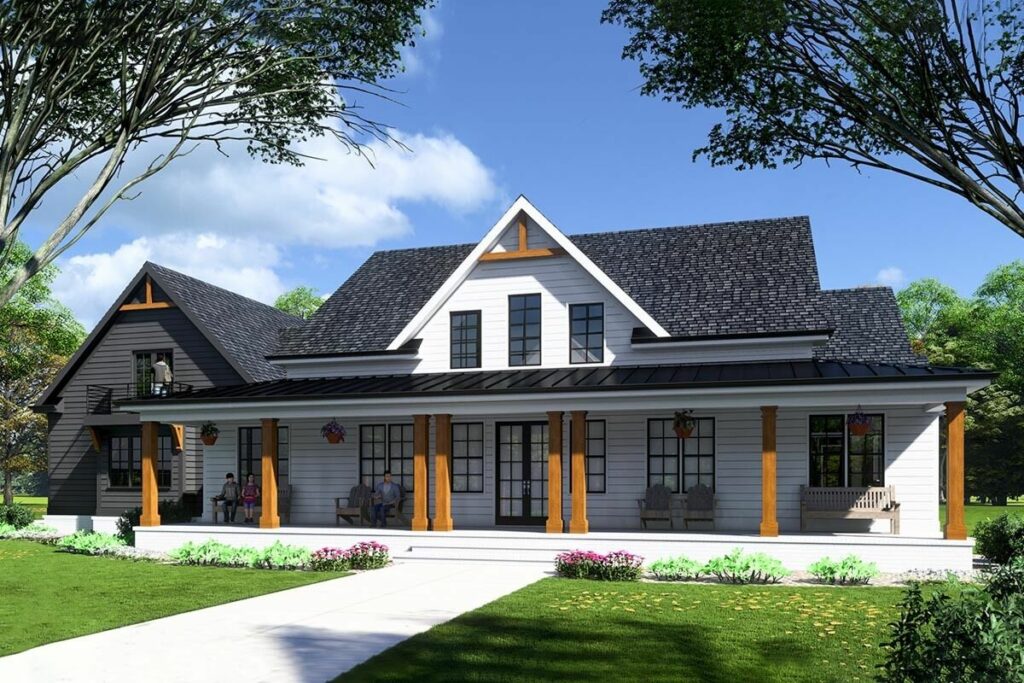
Specifications:
- 2,790 Sq Ft
- 3 – 4 Beds
- 3 – 4 Baths
- 1 Stories
- 3 Cars
Picture this: stepping into a home where the charm of the countryside seamlessly merges with modern design’s crisp craftsmanship.
You’re greeted by the fragrance of fresh paint—a signal of new beginnings and exciting prospects.
Welcome to your dream home, a 3-Bed Country Craftsman house that effortlessly marries comfort with style, and where every corner has a story waiting for you.
Let’s start with the porch—yes, porches!
This home boasts not one, but three welcoming porches: a large one in the front, another at the rear, and a cozy side porch.
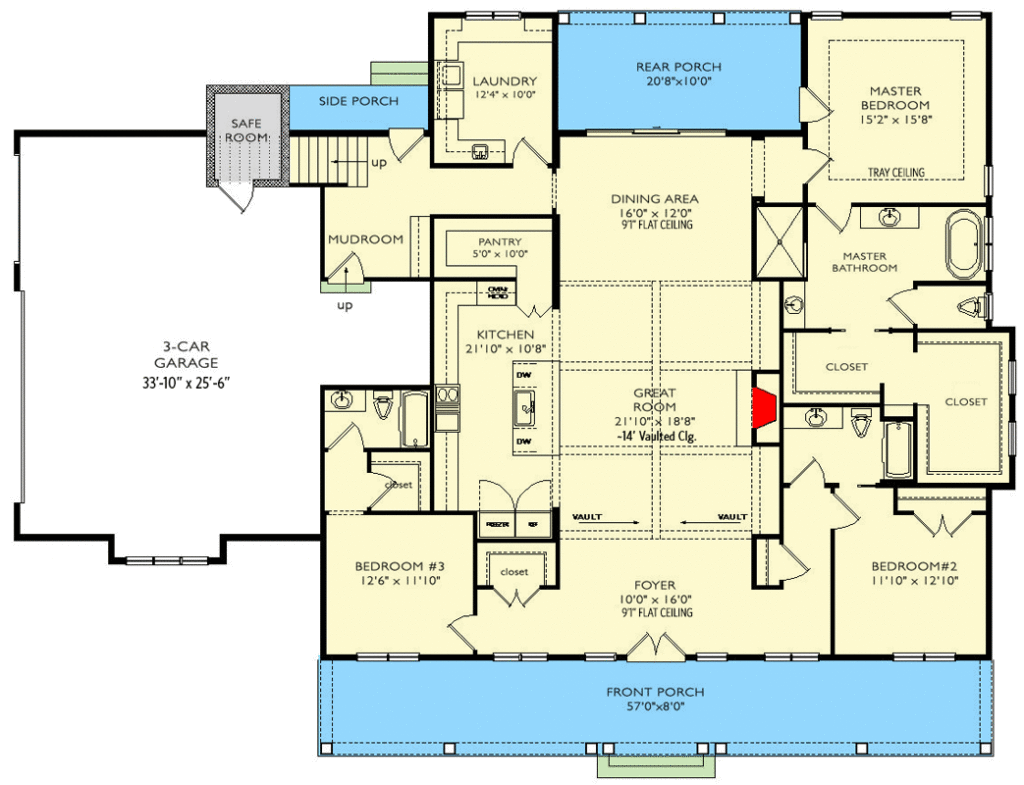
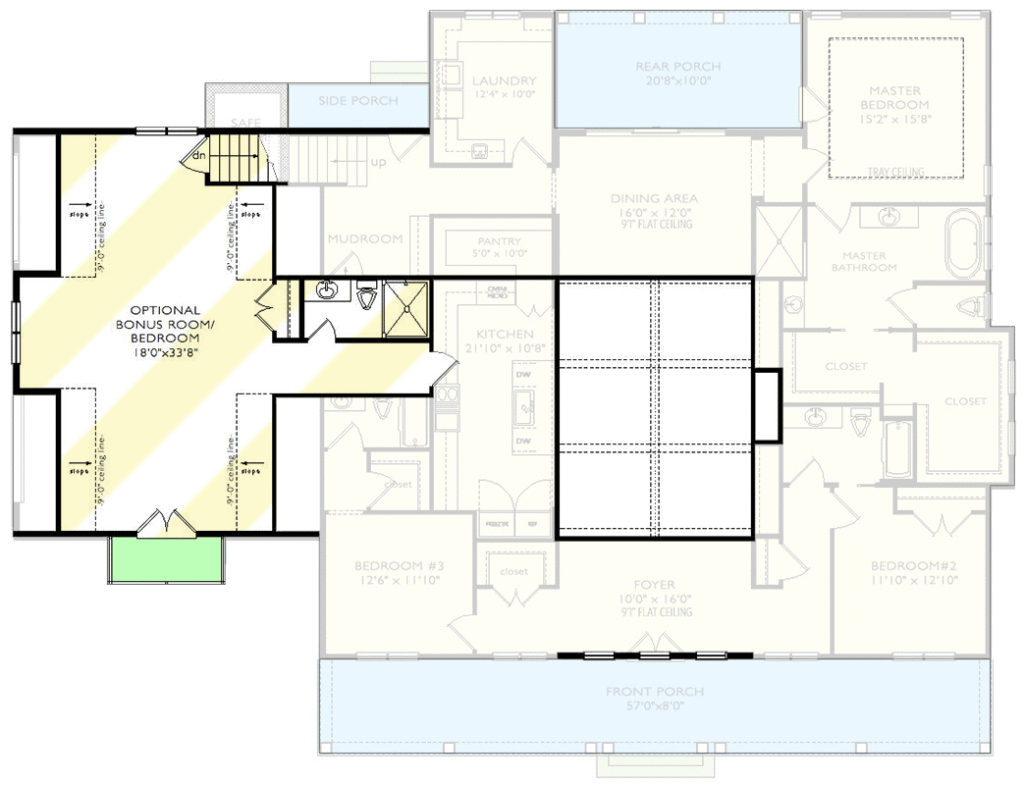
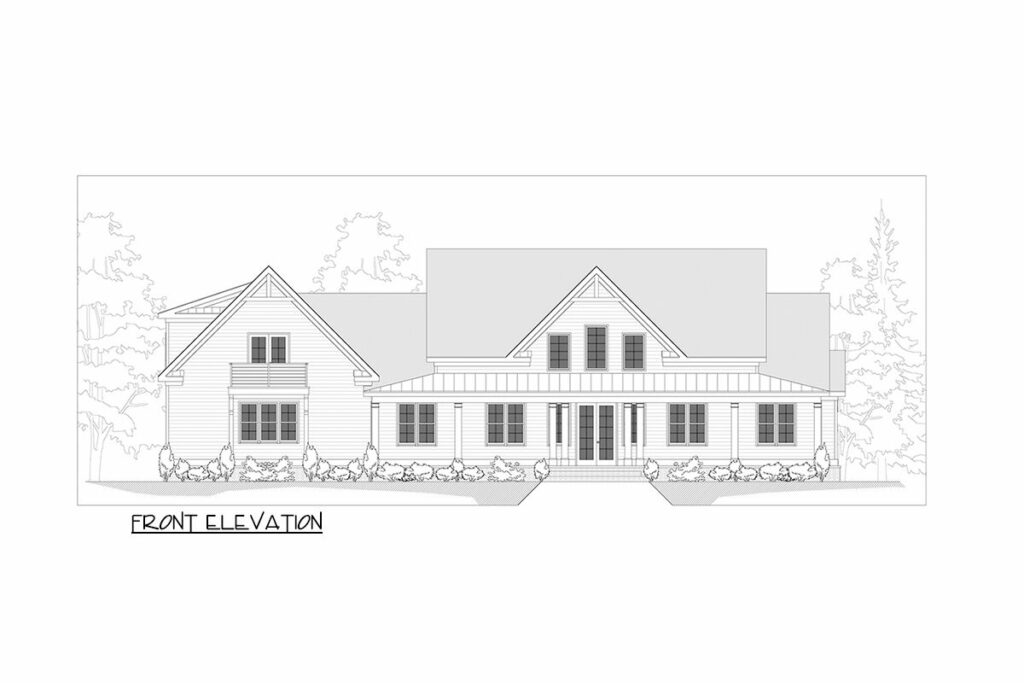
Imagine this: rocking chairs moving gently in the evening breeze, soft conversations filling the air as the sun sets.
These porches wrap around the home like a warm embrace, offering the perfect spot for your morning coffee or a night of stargazing.
Next, let’s talk about the garage.
It’s not just any garage but a spacious three-bay, side-entry haven designed to keep your vehicles and even your golf cart comfortably sheltered.
Think of the third bay as a bonus room for all your extra gear and gadgets—it’s the additional scoop of ice cream that makes every dessert better!
As you enter through the expansive foyer, you’re immediately introduced to a sense of spacious freedom.
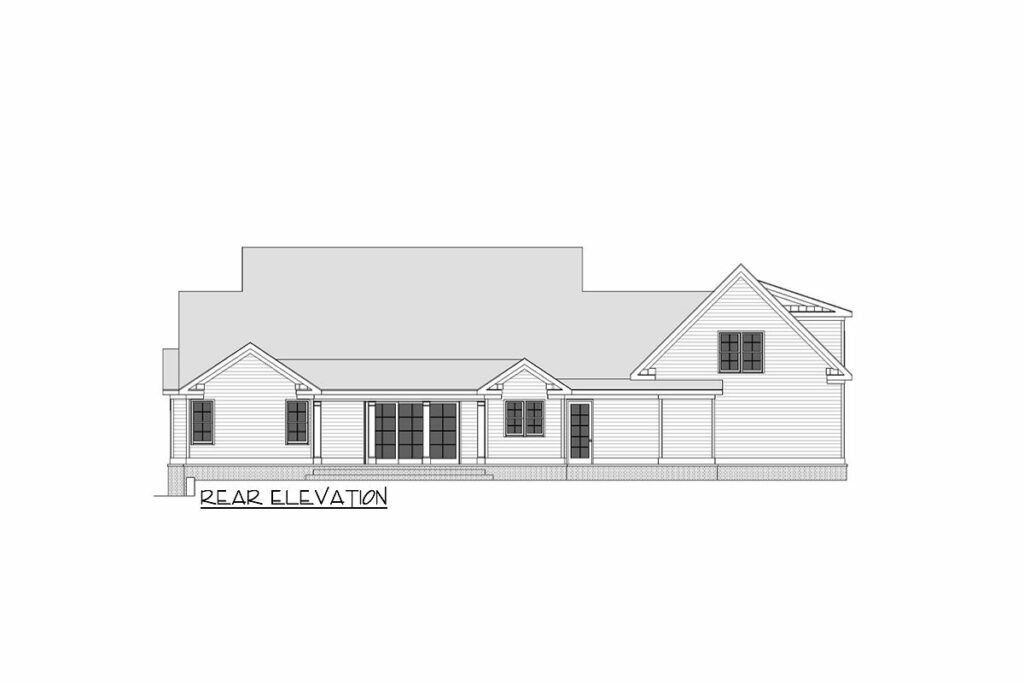
Your eyes are drawn to the vaulted great room ahead, with its elegant beams adding a touch of sophistication.
This room is the definition of where comfort meets chic—don’t be surprised if it becomes your favorite nap spot.
Adjacent to this grand living space is the U-shaped kitchen, a true culinary arena.
At its center, a large island features not one, but two dishwashers to keep up with your busy lifestyle, along with a substantial freezer, refrigerator, and a walk-in pantry ready to equip you for any festive gathering or impromptu celebration.
The bedrooms are private retreats strategically placed to ensure that everyone enjoys peace and quiet.
In these rooms, the hustle and bustle of daily life feels worlds away—no sounds of midnight snacking or whispers of late-night TikTok sessions.
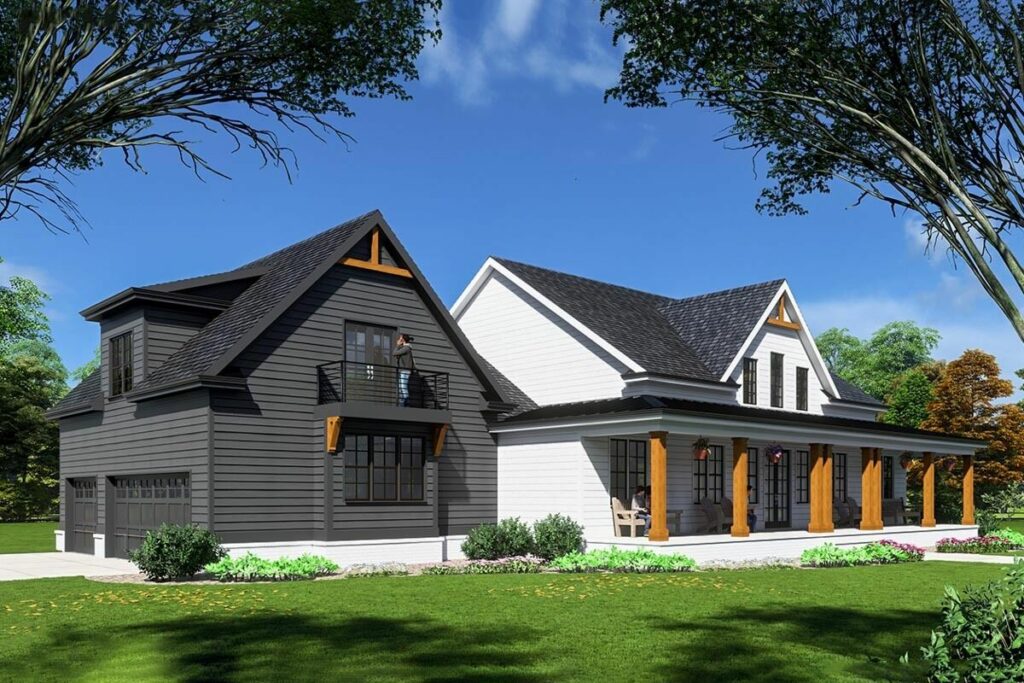
These spaces are your private sanctuaries, designed to protect and preserve your tranquility.
The master suite is a luxury retreat within your home.
It features a spacious walk-in shower—so indulgent you might wonder if you ever need to leave it—and a separate tub for those days when a spa day at home is just what you need.
The walk-in closet is divided into his-and-her sections, offering ample space for all your garments to coexist in perfect harmony.
And there’s more.
A large laundry room linked to the mudroom ensures your living spaces remain pristine, acting like a cleanliness command center keeping the outdoors out and the indoors spotless.
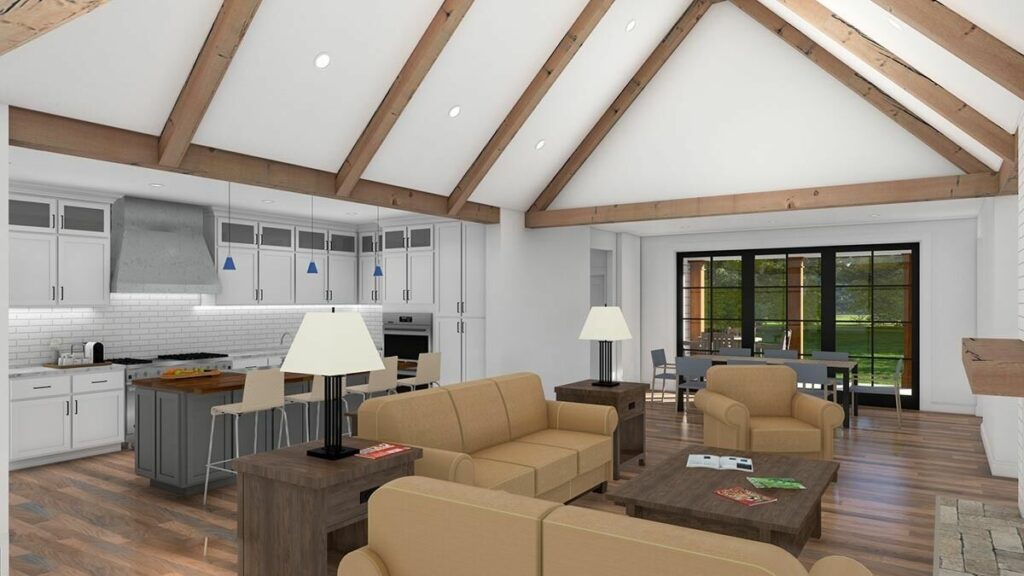
Venture upstairs, and discover the optional bonus room.
This flexible space can transform into anything you desire: a fourth bedroom suite, a game room, a home theater, or even a private hideout for your more ambitious plans.
It’s like having a mini apartment within your home, complete with a closet and full bath—guests might just extend their stay indefinitely!
In essence, this 3-Bed Country Craftsman House is more than just a dwelling made of bricks and beams; it’s a vibrant canvas of experiences waiting to be claimed.
It’s a place where elegance meets efficiency, where quiet moments mingle with celebrations.
So, the real question is, when are you moving in?
Because this house isn’t just a place to live—it’s a lifestyle.

