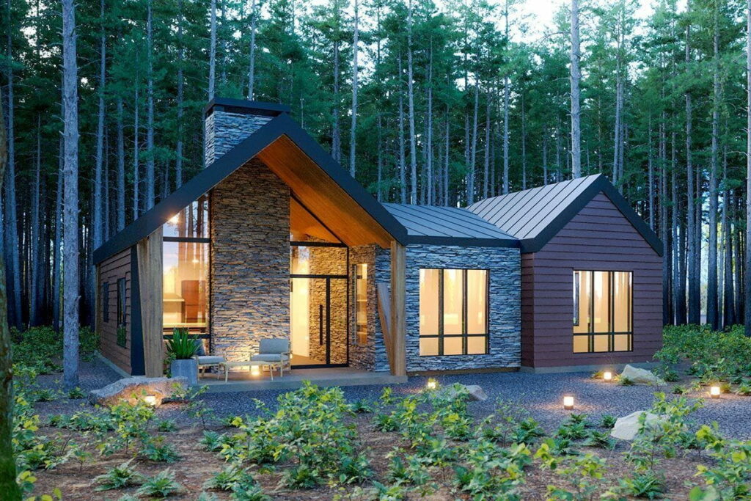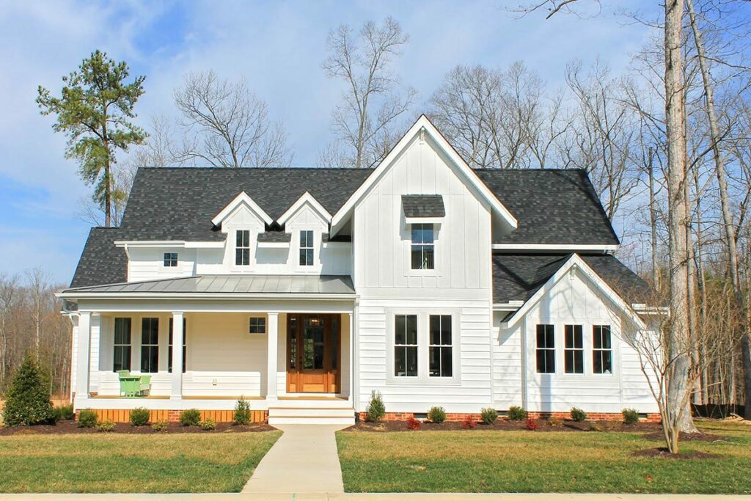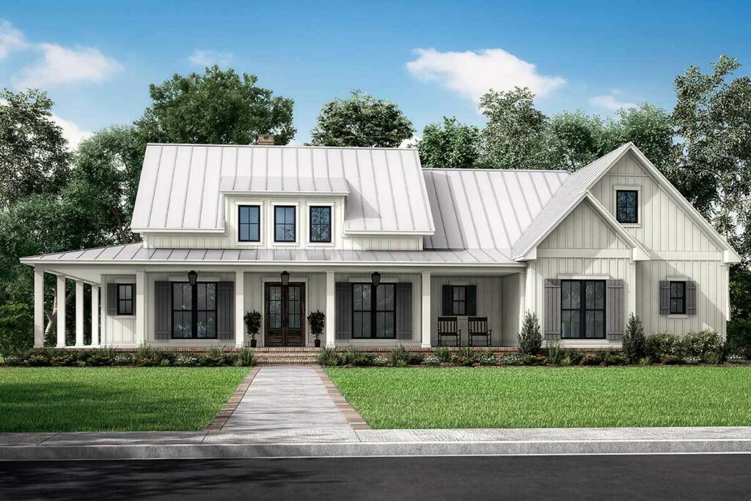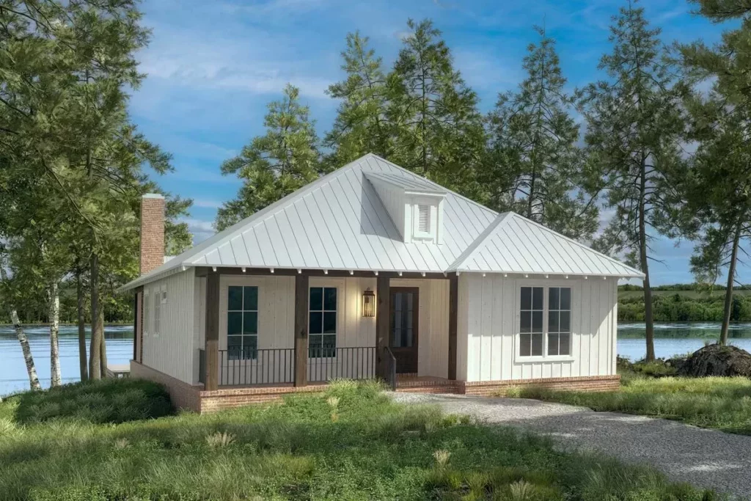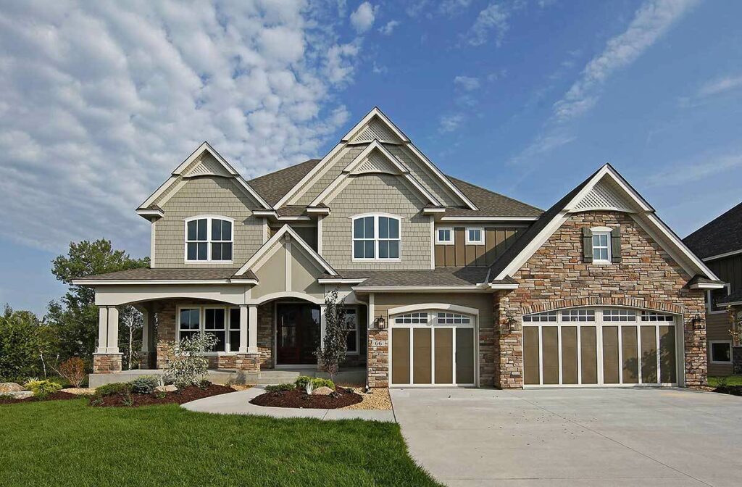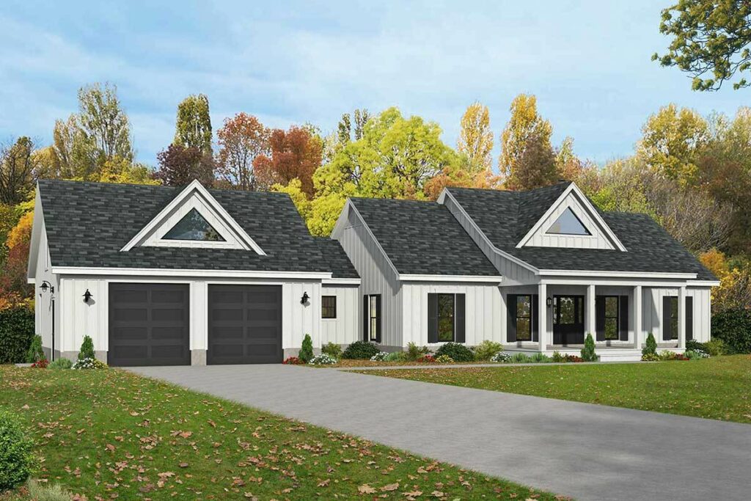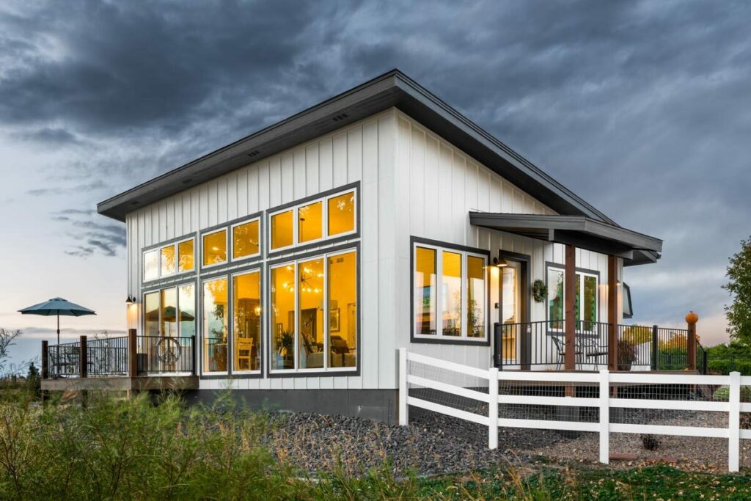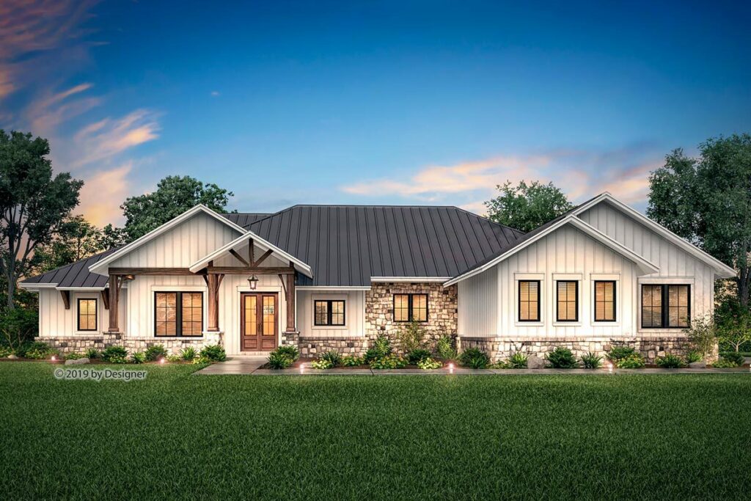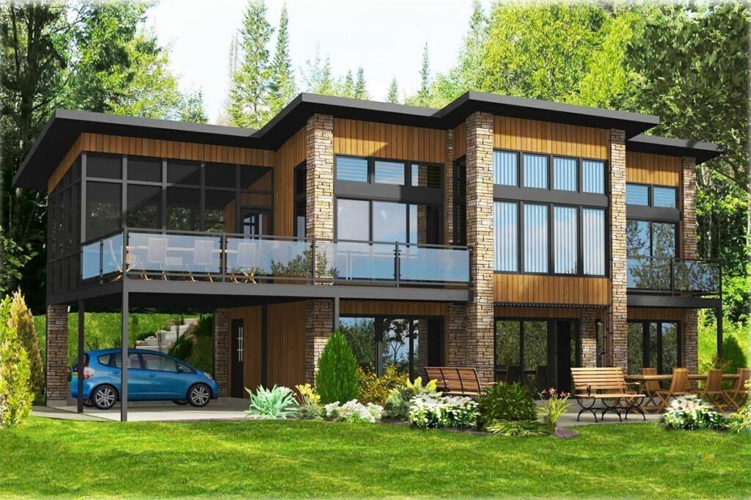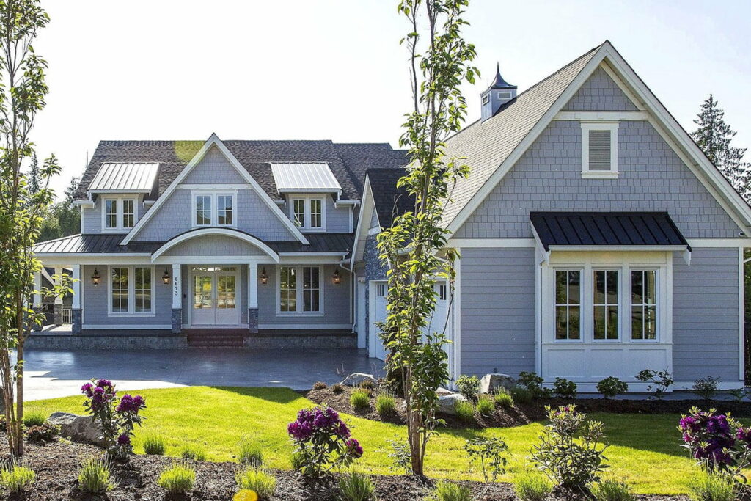Contemporary 4-Bedroom 2-Story Coastal House with Upstairs Studio (Floor Plan)
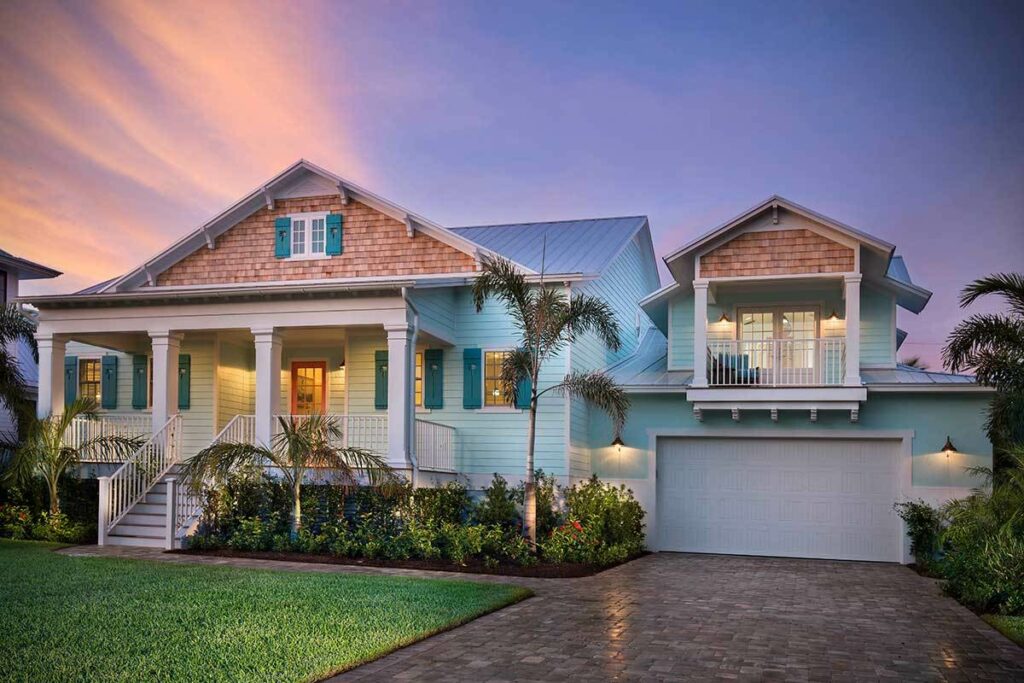
Specifications:
- 2,498 Sq Ft
- 3 – 4 Beds
- 3 Baths
- 1-2 Stories
- 2 Cars
I’ve had the pleasure of exploring countless house plans throughout my life, and I must say, I’ve stumbled upon some real gems.
However, there’s one that stands out with its undeniable allure and unique flair – a 2,500 square foot coastal contemporary masterpiece.
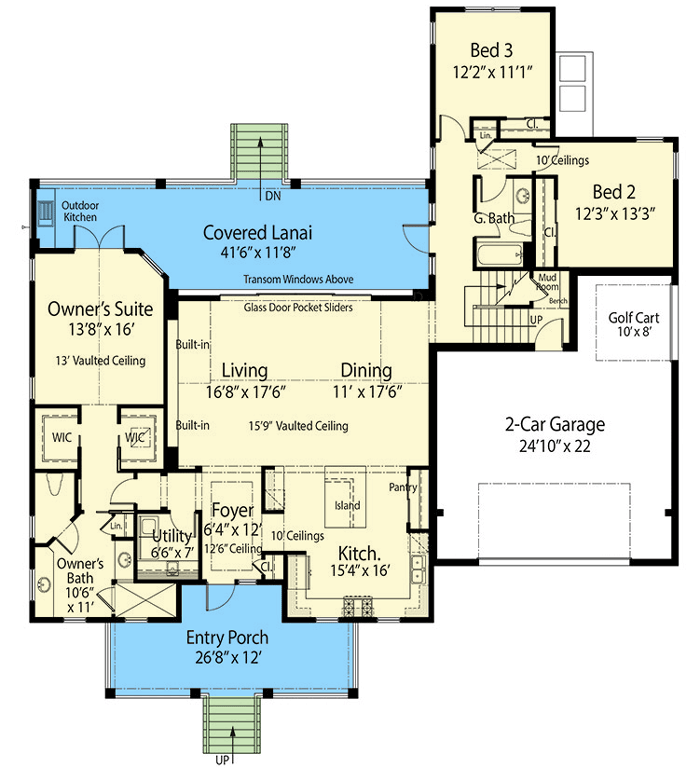
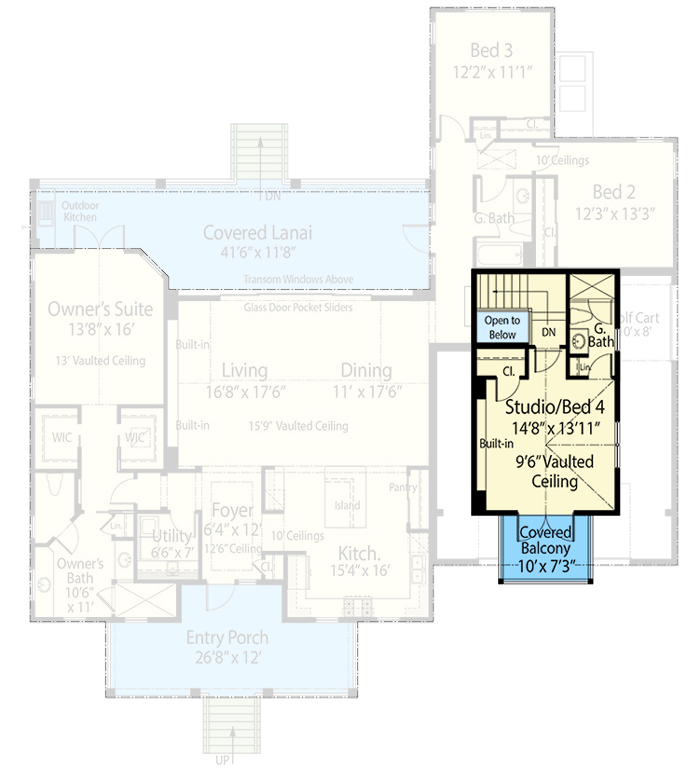
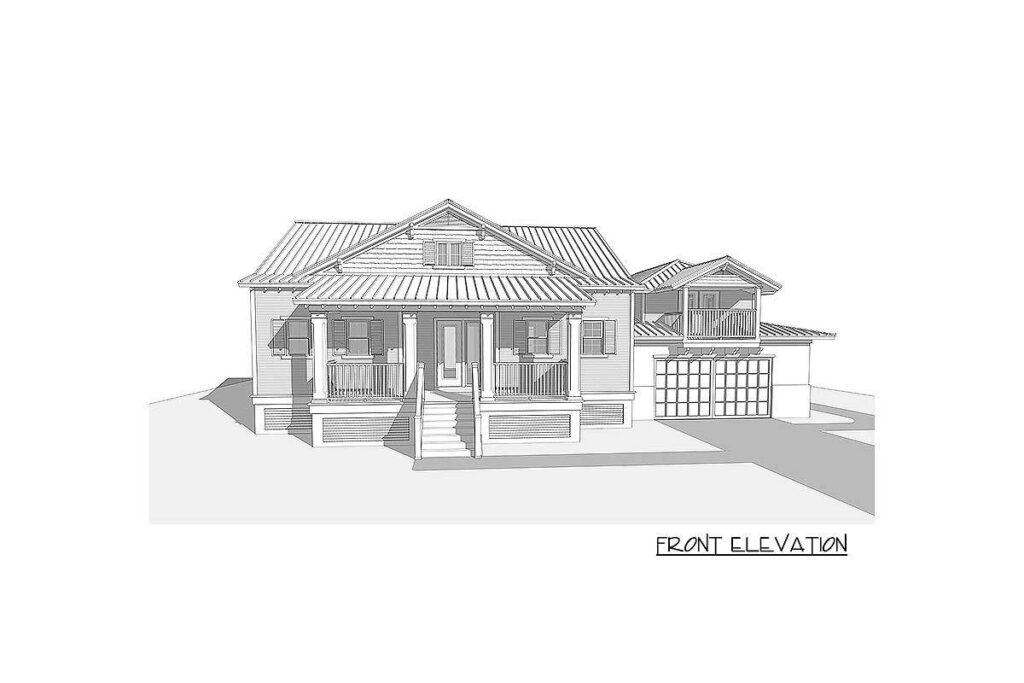
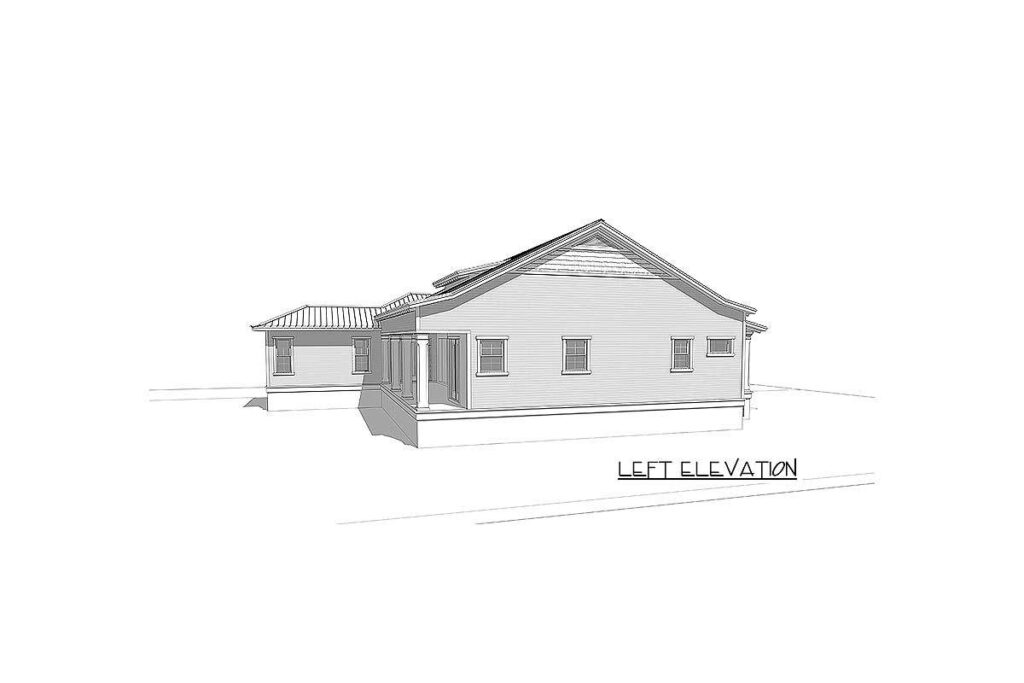
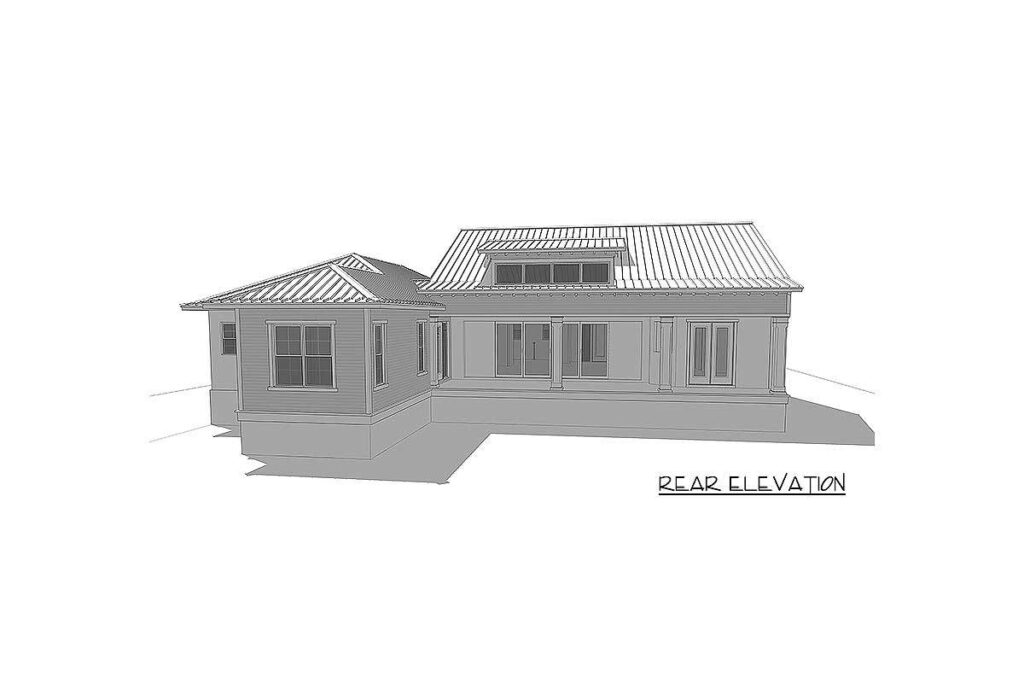
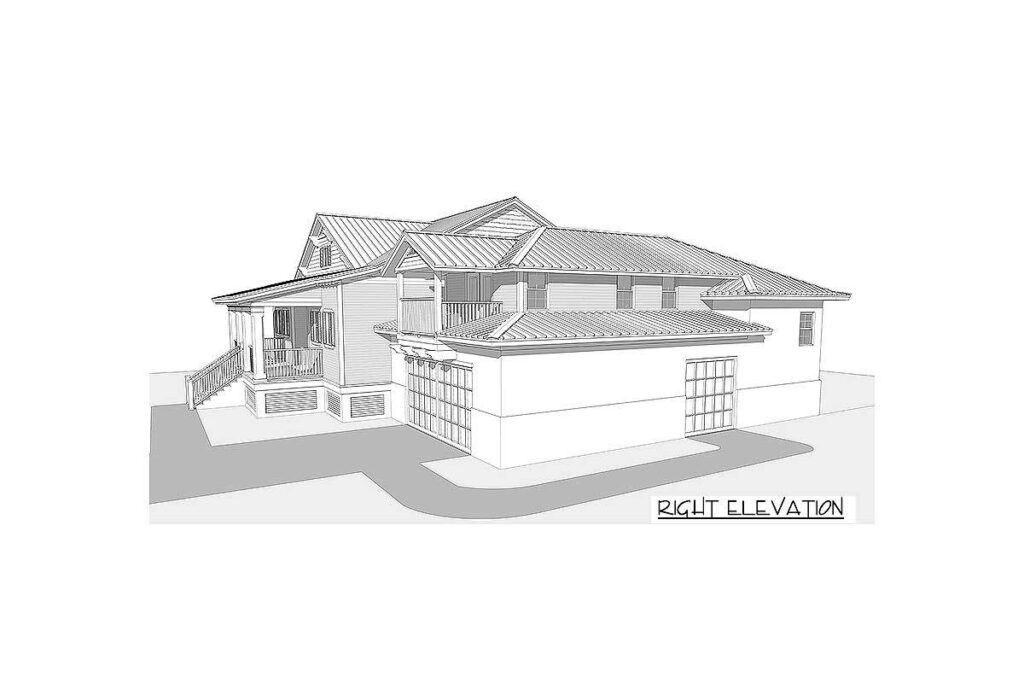
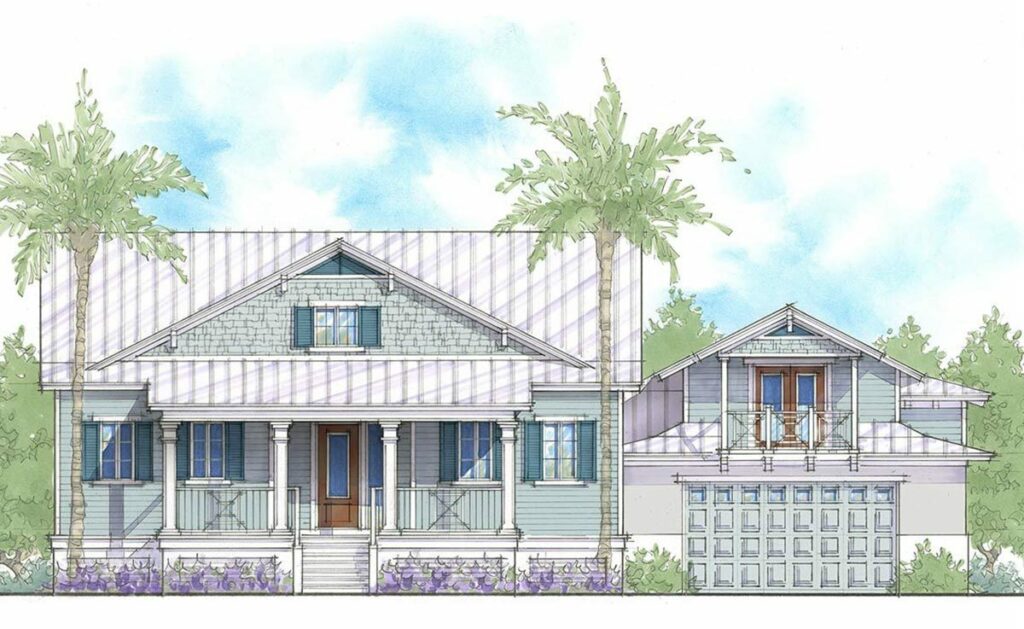
Imagine a house so charming, it seems to wink at you with its shingles.
Visualize a lazy afternoon: you’re nestled in your rocking chair on the elevated front porch, leisurely enjoying homemade lemonade.
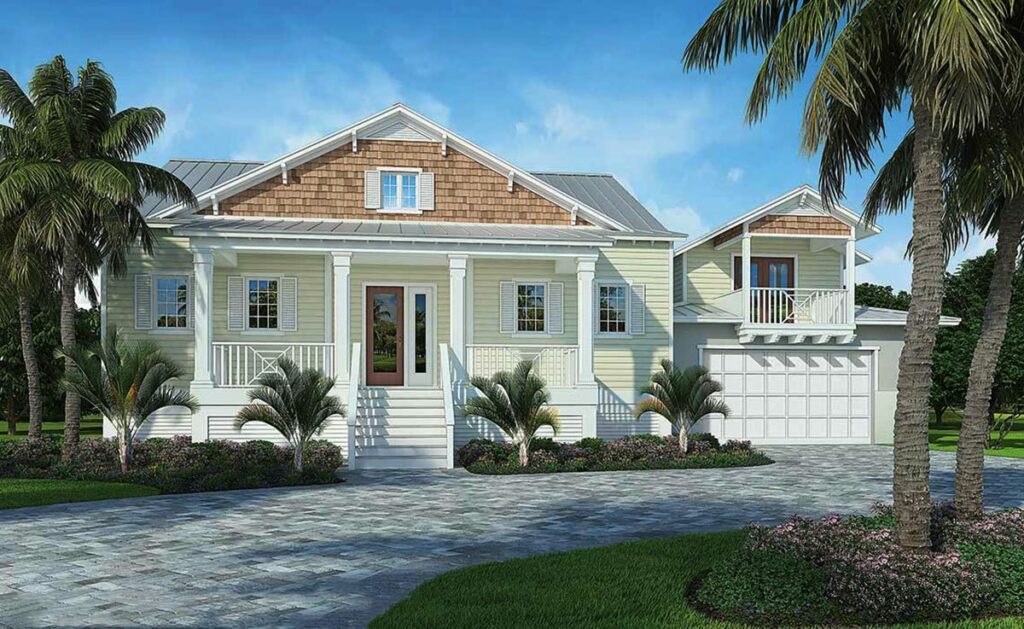
Around you, the neighborhood buzzes with friendly faces and warm greetings.
This house exudes a classic American vibe from the get-go, with the added bonus of a cozy porch that offers respite on sunny days.
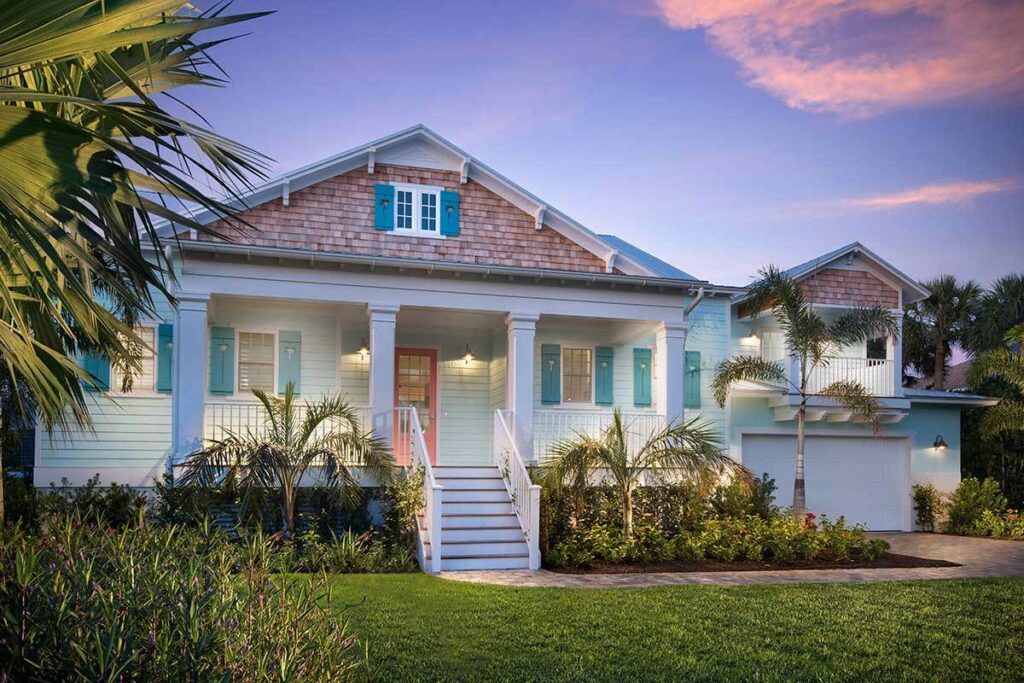
Stepping inside, you’re greeted by a sunlit, expansive space.
The high ceilings and transom windows create a captivating dance of light and shadows, setting a serene mood.
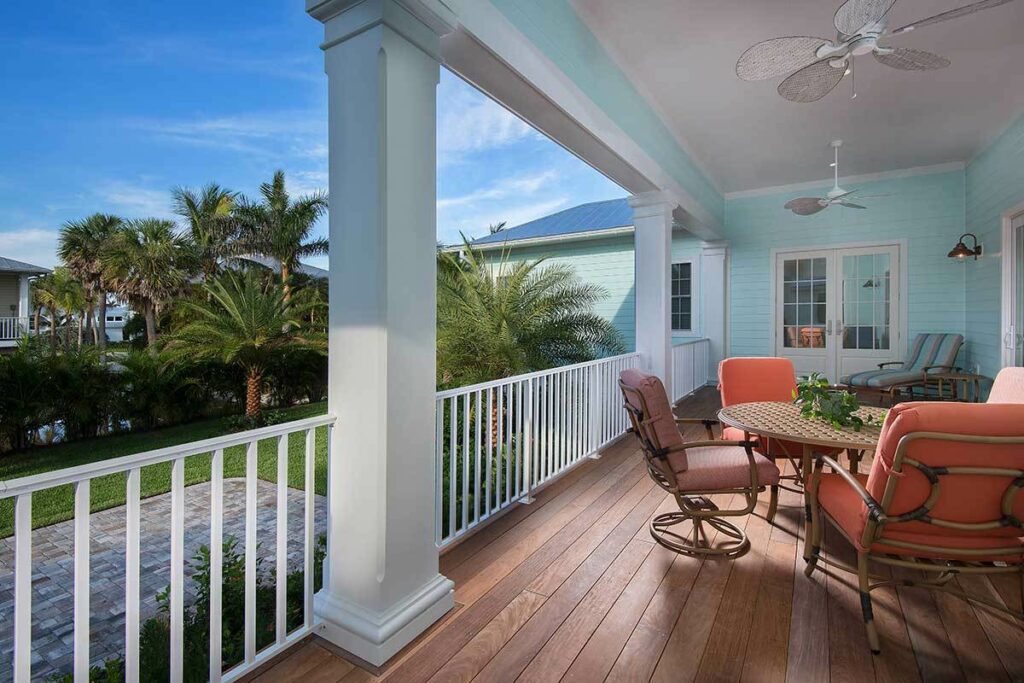
Near the entrance, a practical coat closet is discreetly placed – perfect for tucking away those not-so-stylish winter boots.
For those who love to entertain, the covered lanai is nothing short of a dream.
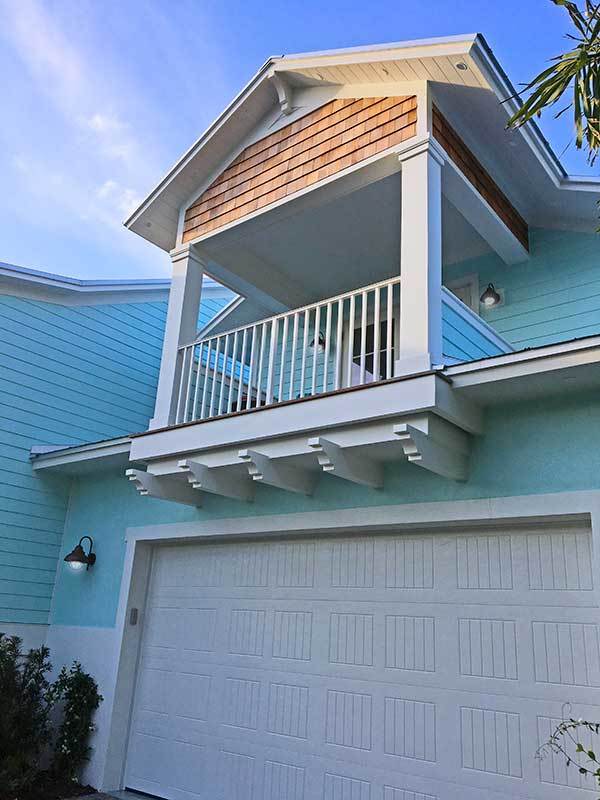
It boasts an outdoor kitchen that seems to ask, “How about a barbeque?”
The rear views from the house are stunning, ensuring your gatherings are always backed by breathtaking scenery.
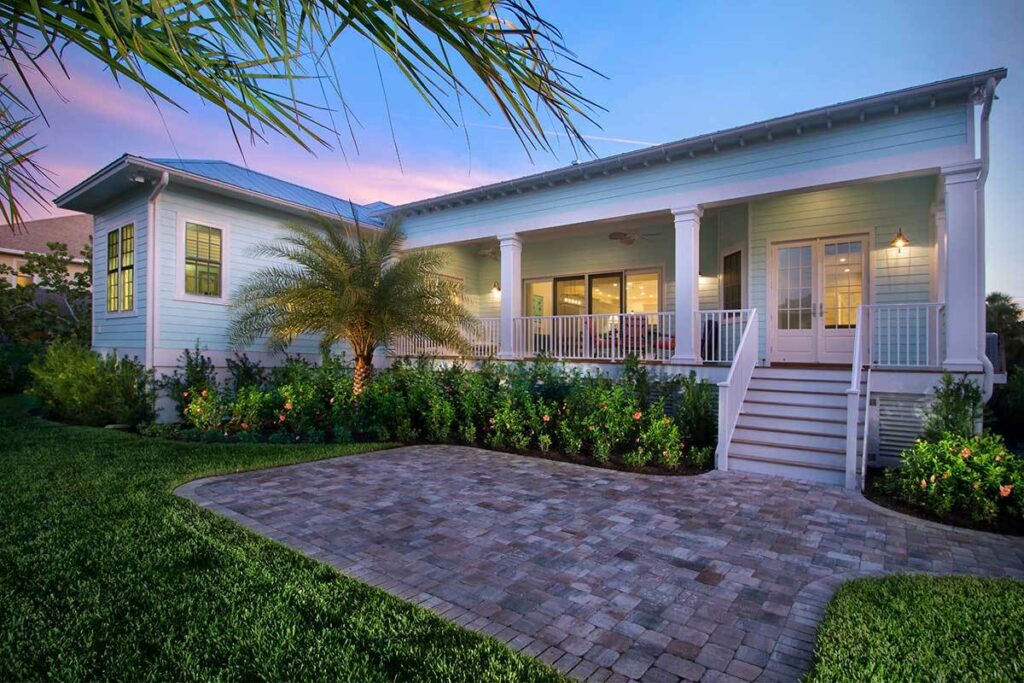
The kitchen, the home’s centerpiece, is conveniently situated at the front.
It boasts ample counter space, ideal for preparing large family meals.
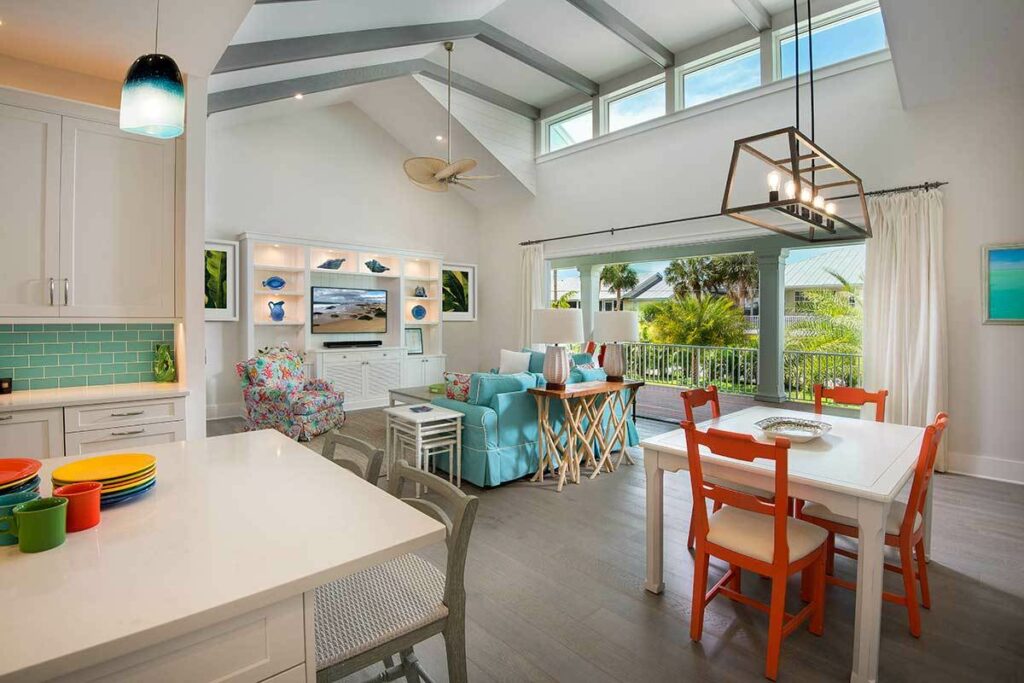
The island not only provides extra workspace but also offers a glimpse into the adjoining dining and great room, keeping everyone connected.
A short walk from the foyer leads to a path of domestic contentment, guiding us to the utility room and the owner’s suite.
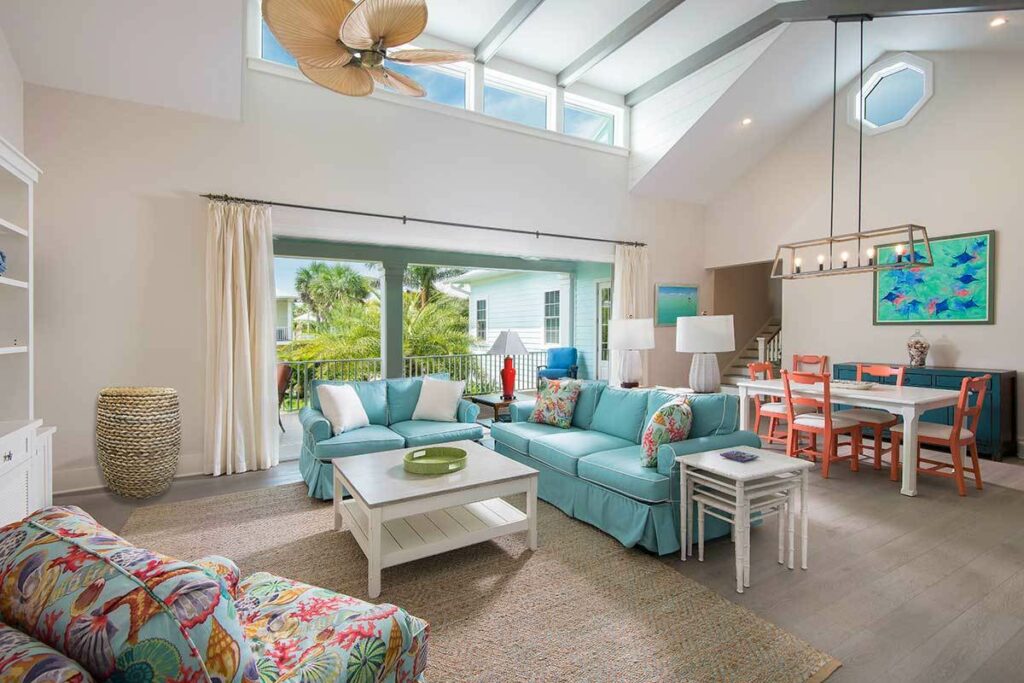
The bedroom is a spacious haven with a vaulted ceiling and French doors that open to the lanai.
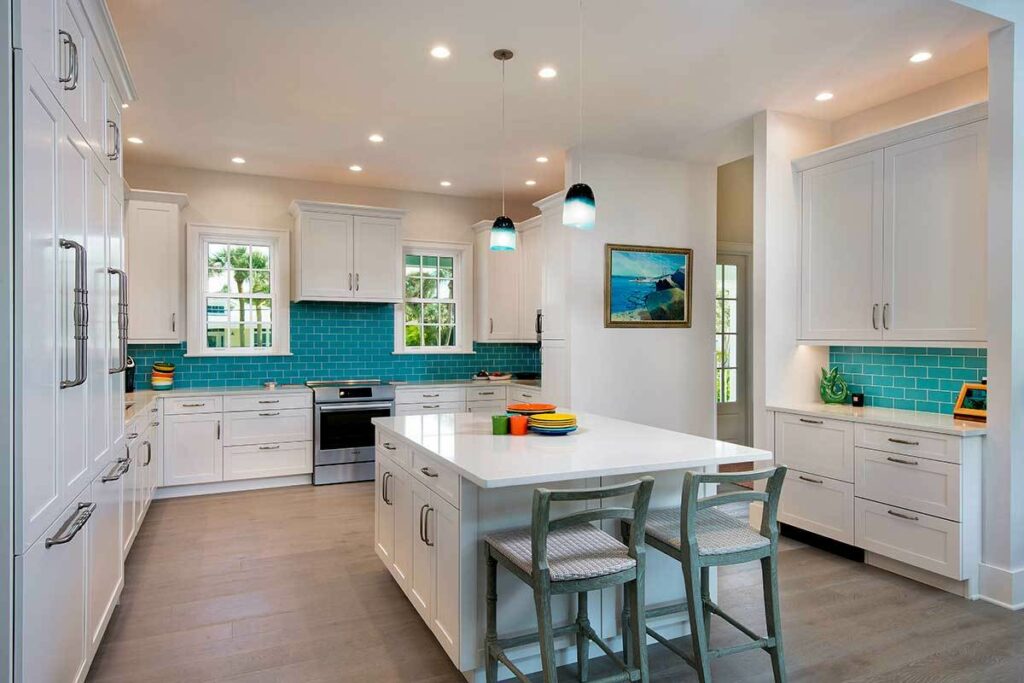
Walk-in closets create a gentle separation between the bedroom and bathroom, playfully suggesting, “I love you, but let’s have our own spaces.”
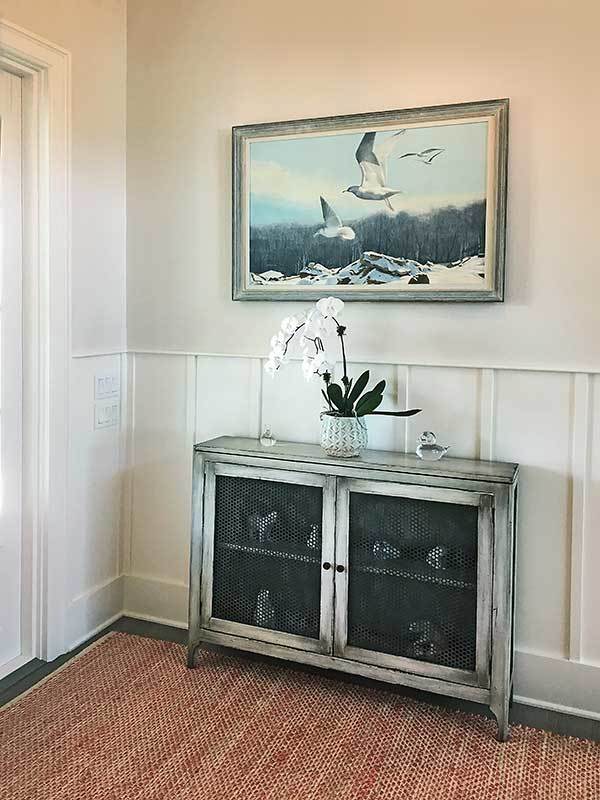
The bathroom itself is a mini-retreat, featuring dual vanities, a spacious walk-in shower, and a private toilet.
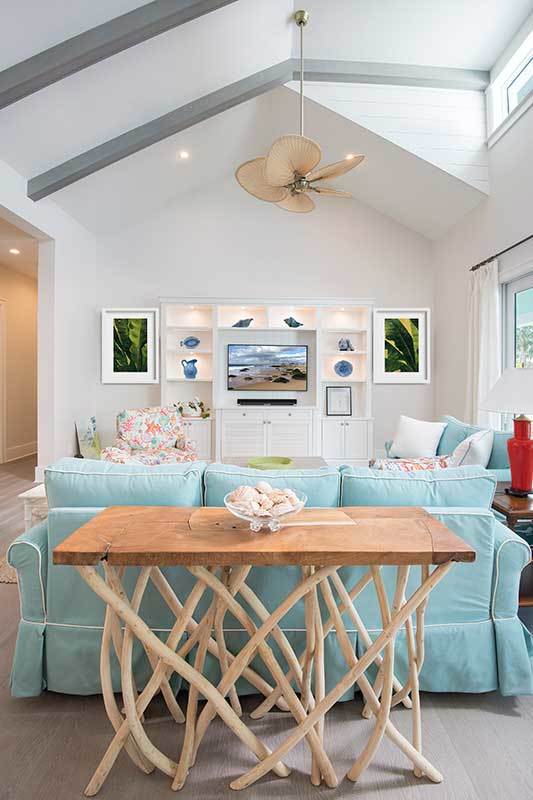
The design smartly places the two guest bedrooms on the opposite side of the house, ensuring privacy.
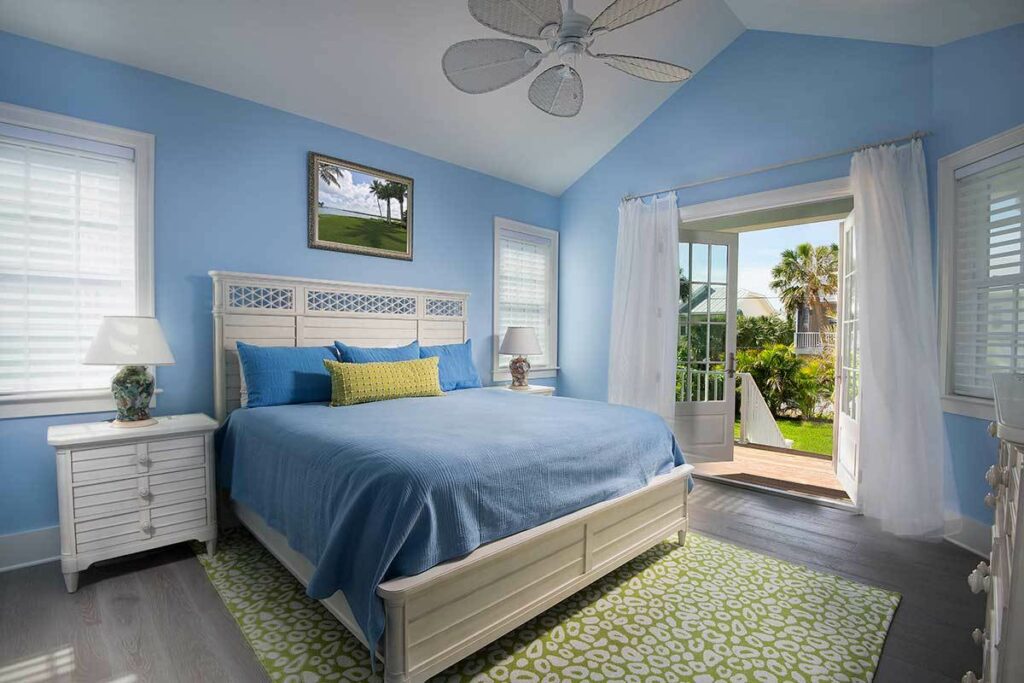
These rooms share a full bathroom, which can also serve as a cabana bath – perfect for post-beach relaxation.
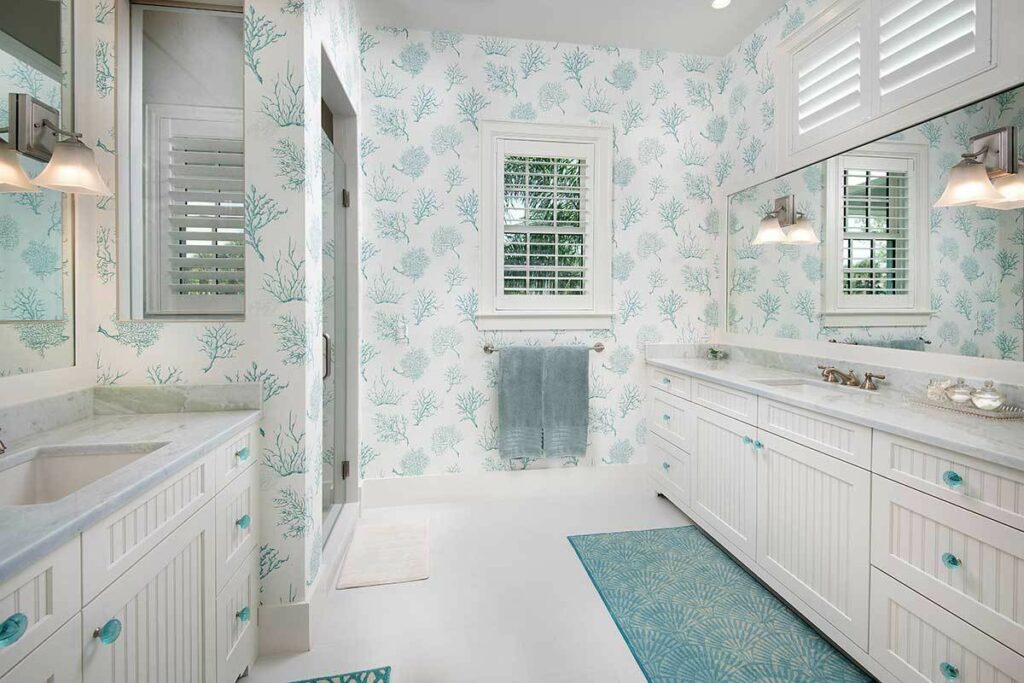
For moments of solitude or creative bursts, a secluded studio awaits upstairs.
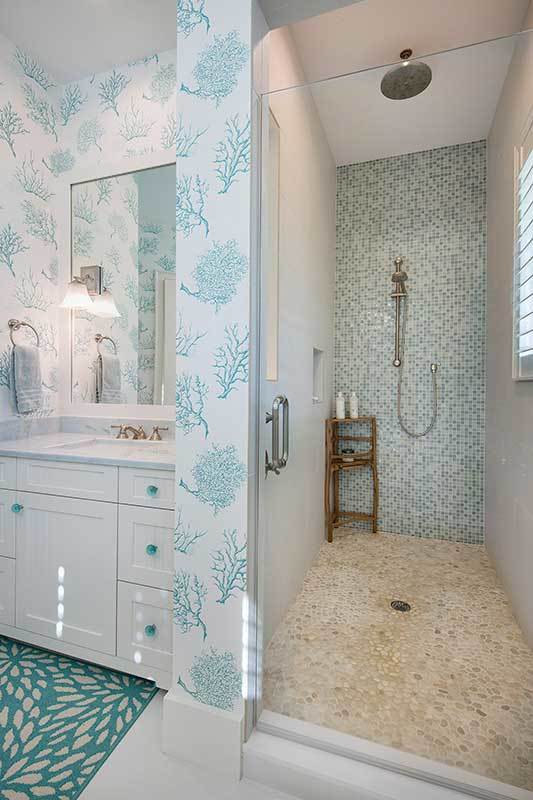
It’s a versatile space with its own bathroom and French doors that open to a covered balcony – an ideal spot for artistic endeavors or literary pursuits.
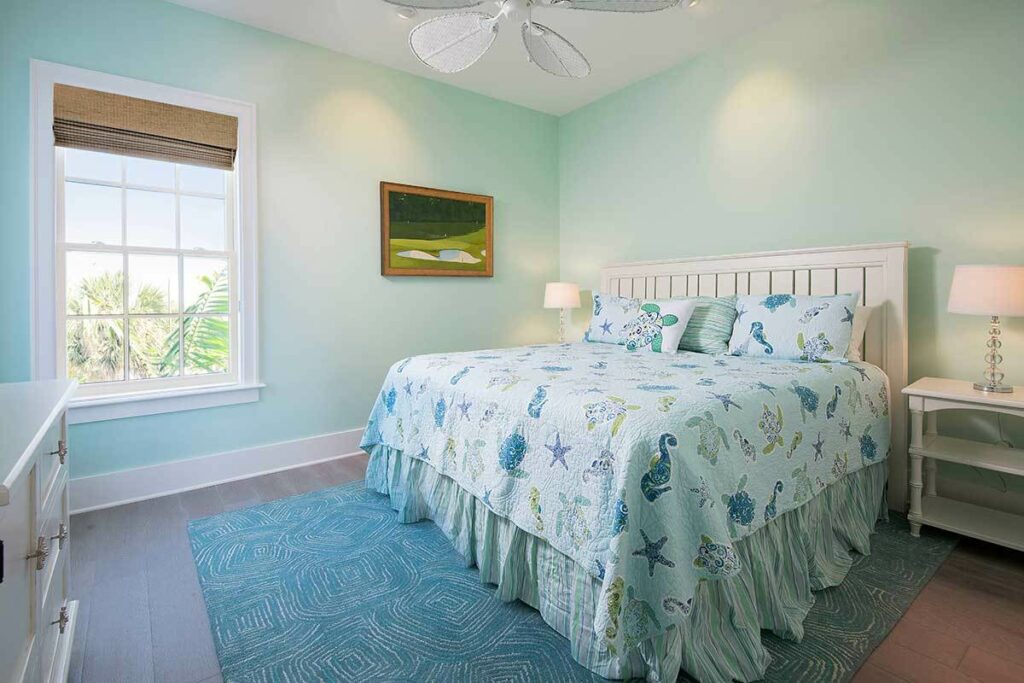
The 2-car garage offers more than just parking space.
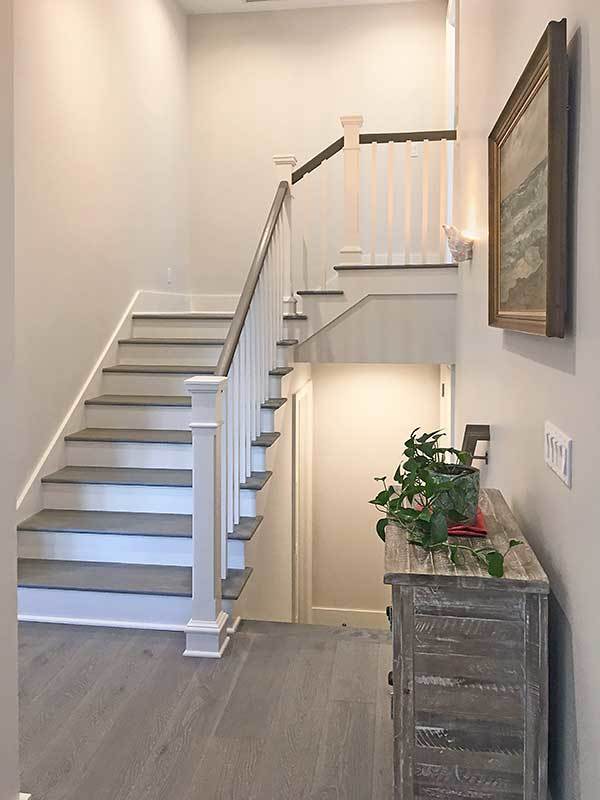
With room for a golf cart, it can also double as a workshop or storage area for your outdoor gear.
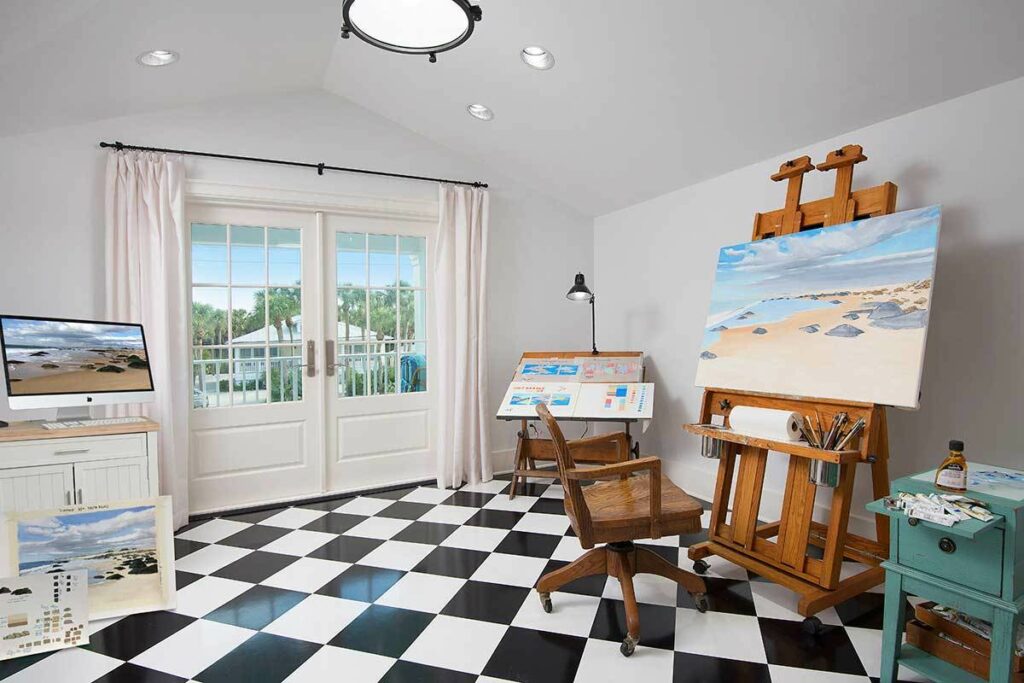
A mudroom connects the garage to the house, complete with a bench and storage closet, ensuring outdoor messes don’t make their way inside.
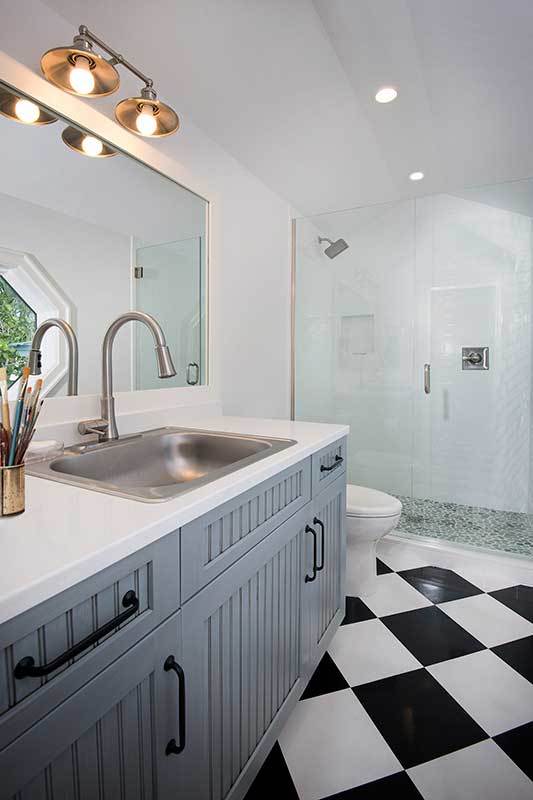
So there it is – an elegant, 2,500 square foot contemporary coastal house that’s brimming with personality and southern charm.
It’s more than just a house; it’s a lifestyle, eagerly waiting for you to make it your home.

