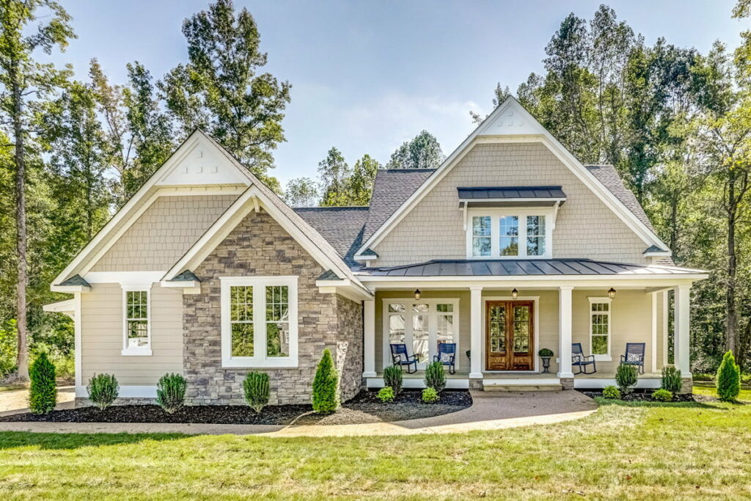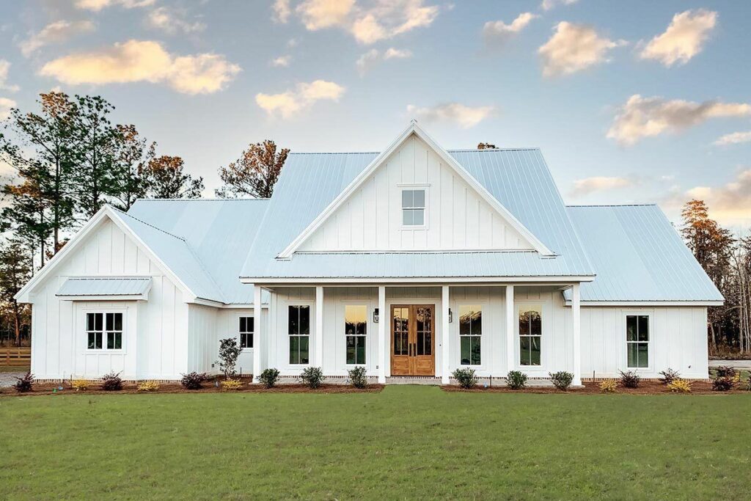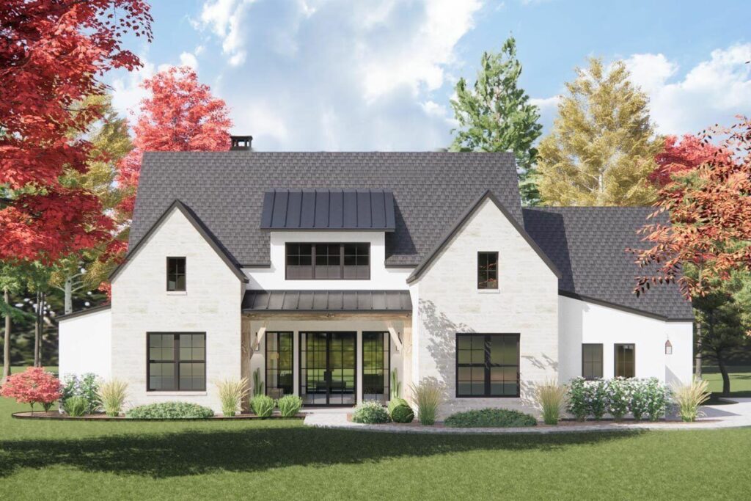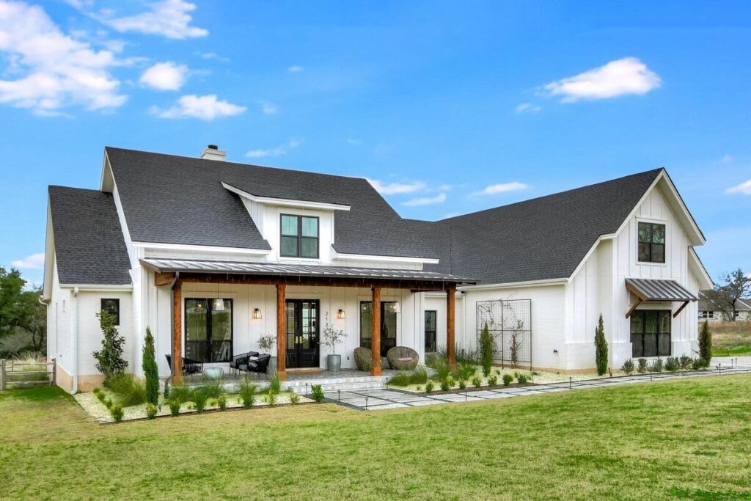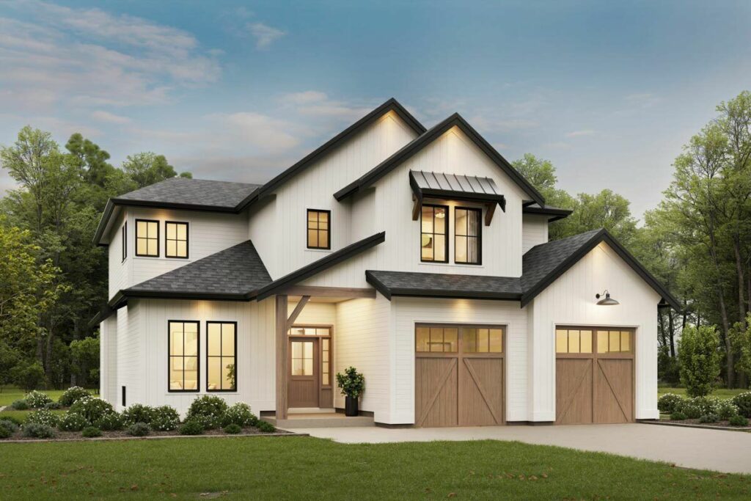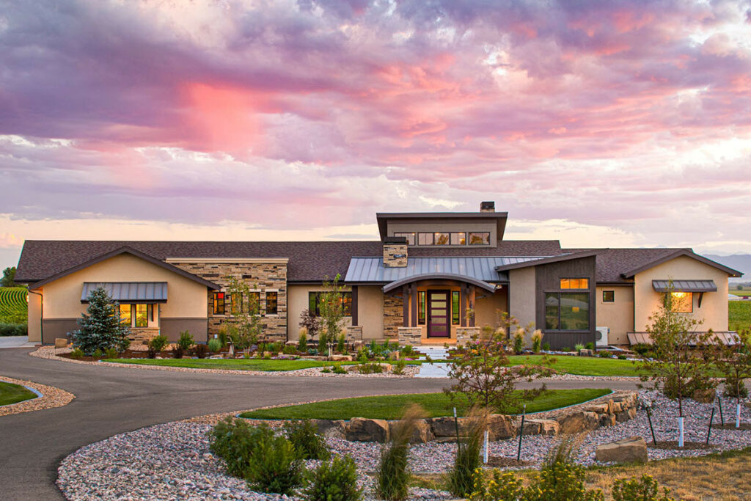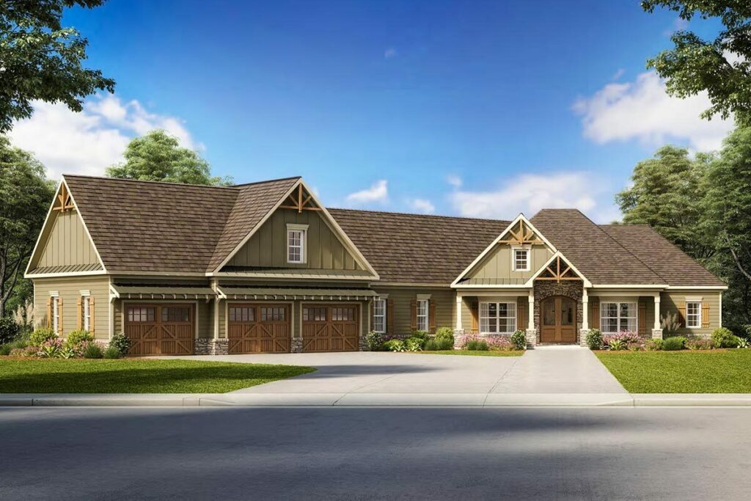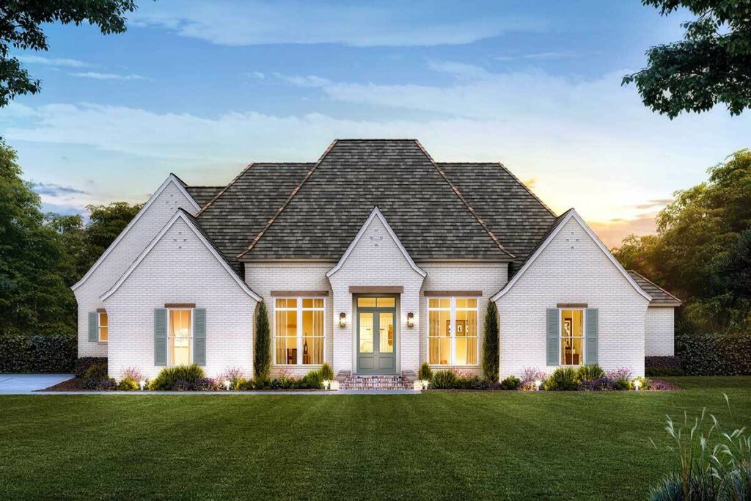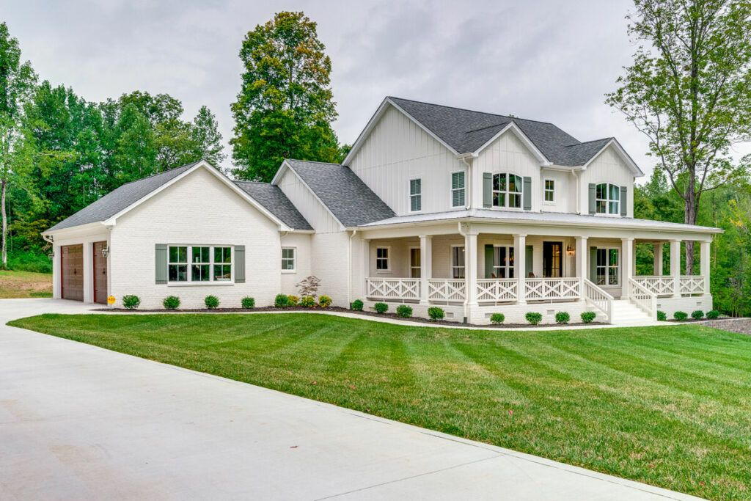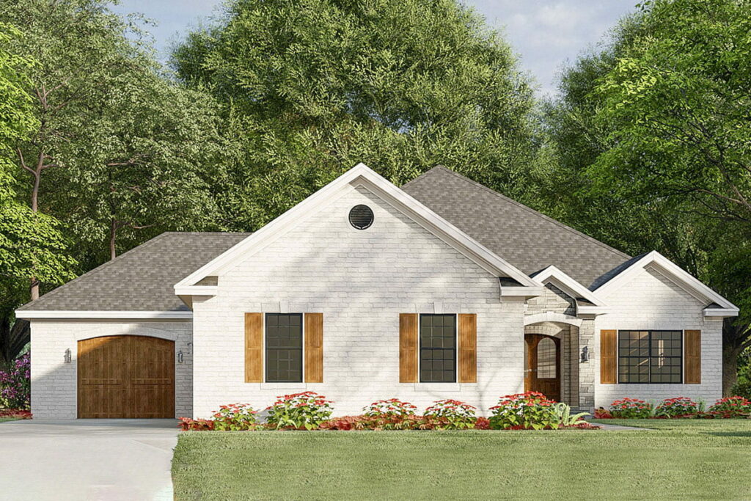Classic 4-Bedroom 2-Story Farmhouse Style Home With Sunroom (Floor Plan)
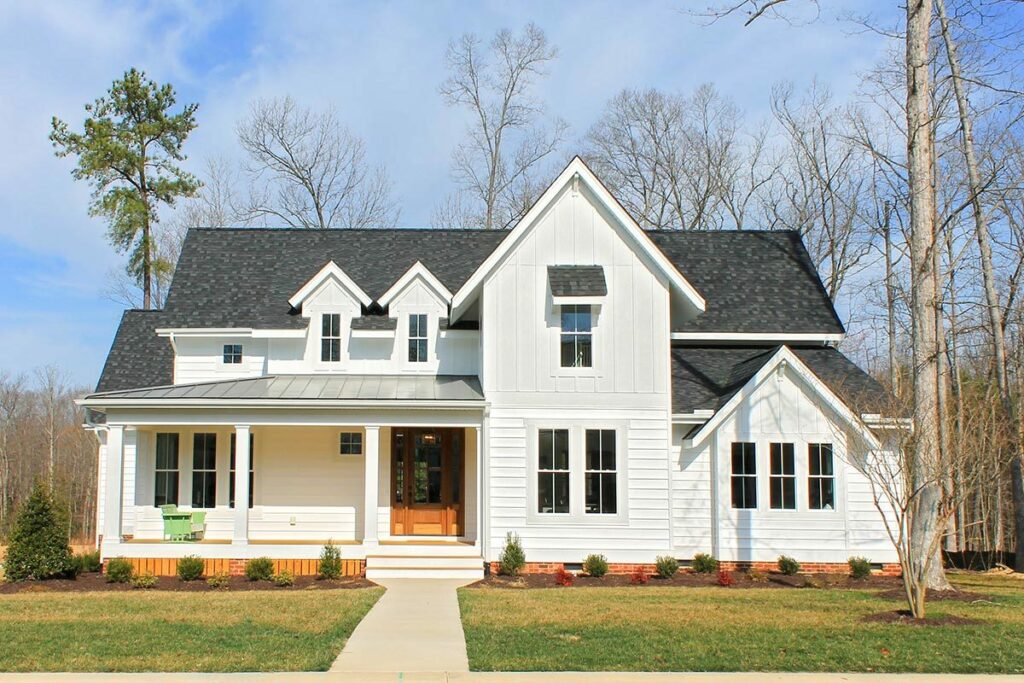
Specifications:
- 3,439 Sq Ft
- 4 Beds
- 3.5 Baths
- 2 Stories
- 2 Cars
In a bustling city, finding a peaceful sanctuary can be like finding a needle in a haystack.
But imagine stepping into a place where rustic charm meets contemporary style, offering the best of both worlds.
That’s the allure of the Farmhouse Style House Plan—a perfect blend of tradition and modern comforts.
This home sprawls over 3,439 square feet, across two stories, with enough space to make you feel like you’re in your own countryside retreat.
It’s designed with four bedrooms, three and a half bathrooms, and a garage roomy enough for two cars—more than enough space for a family or a couple with plenty of hobbies.
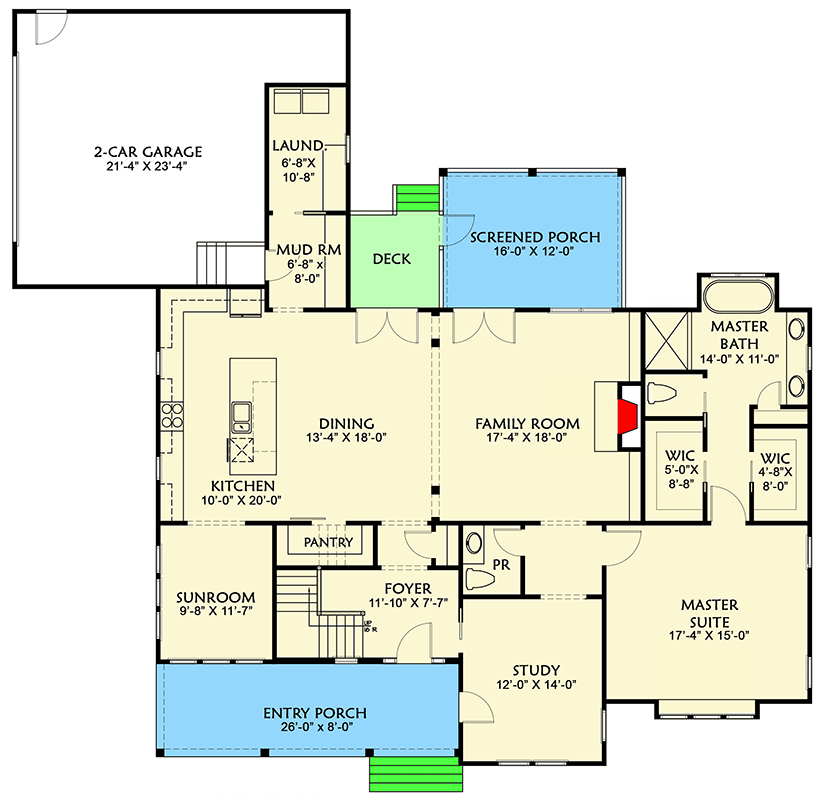
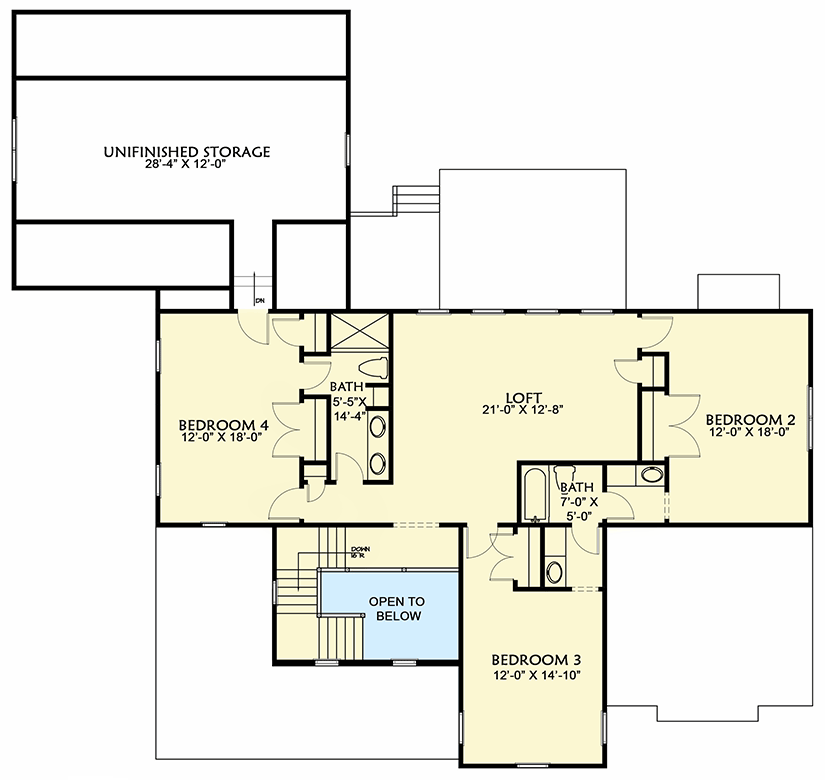
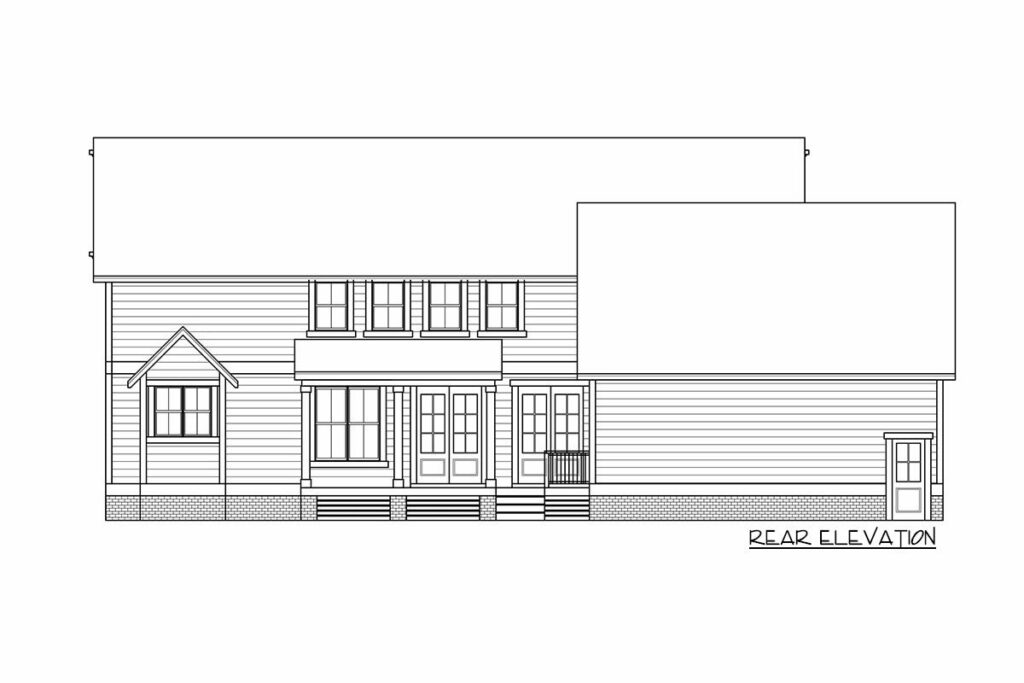
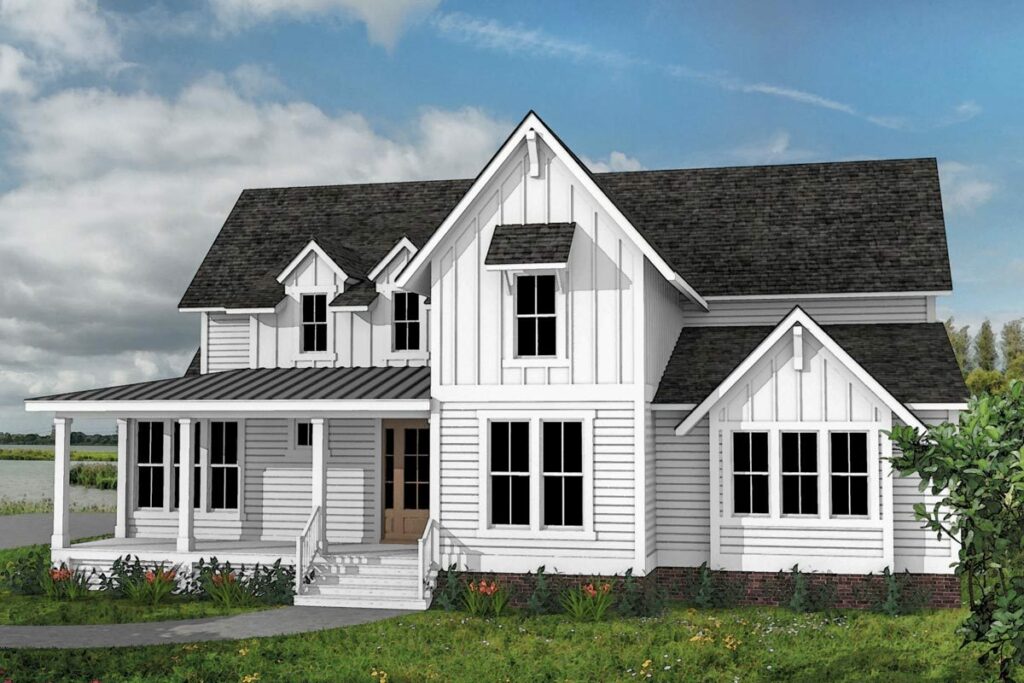
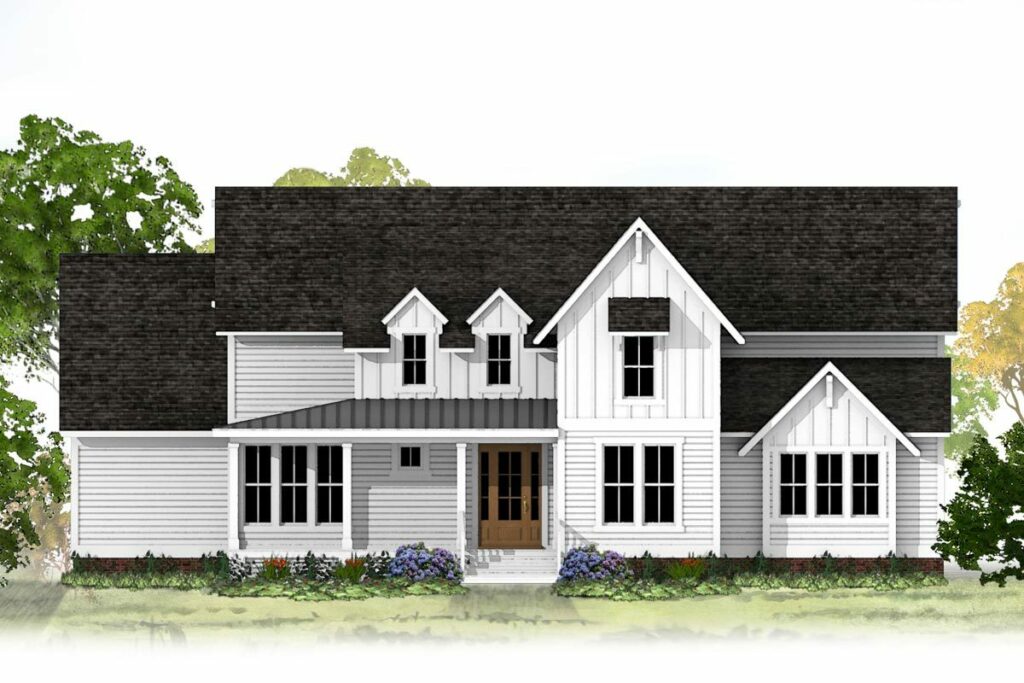
What makes this Farmhouse plan from Architectural Designs truly special is its ability to evoke a sense of calm while embracing the conveniences of modern living.
As soon as you step inside, you’re greeted by a sense of warmth and openness, like a comforting melody playing softly in the background.
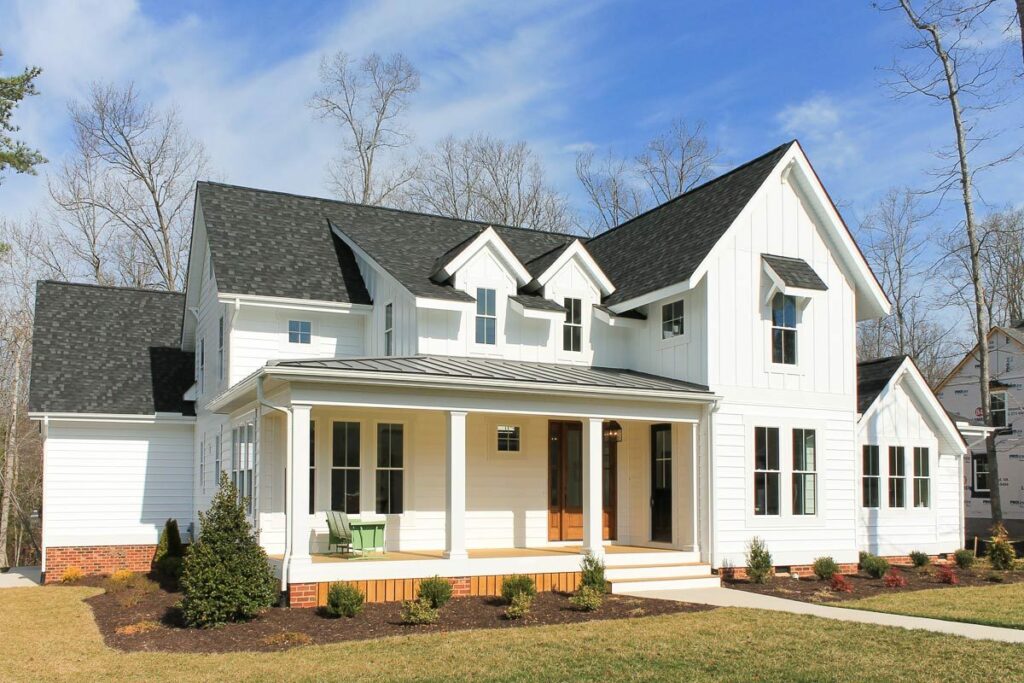
Take the sunroom, for example.
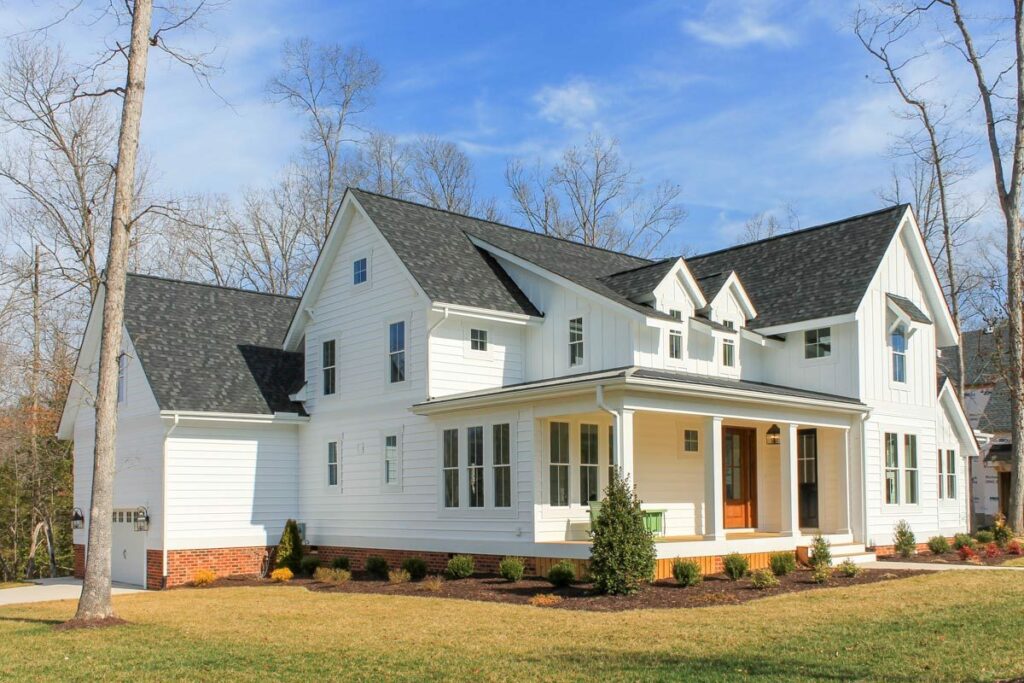
It’s bright and inviting, the perfect spot to enjoy a cup of coffee as you watch the world wake up.
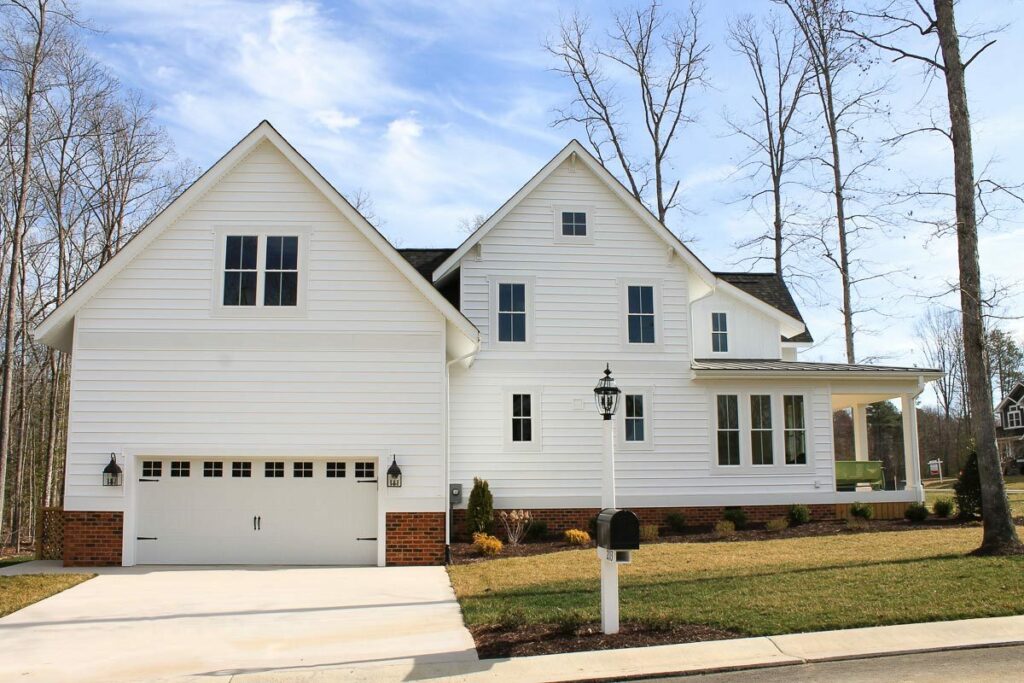
The large, open floor plan creates a seamless flow between rooms, making it easy to move from one space to another without feeling boxed in.
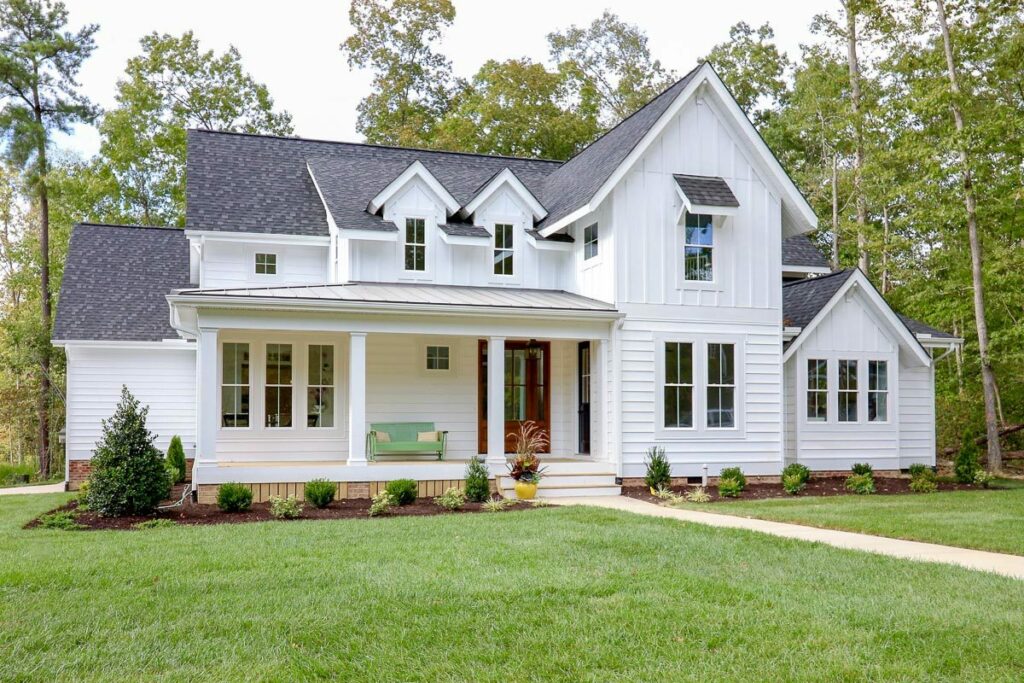
The kitchen is the heart of the home, and this one has it all.
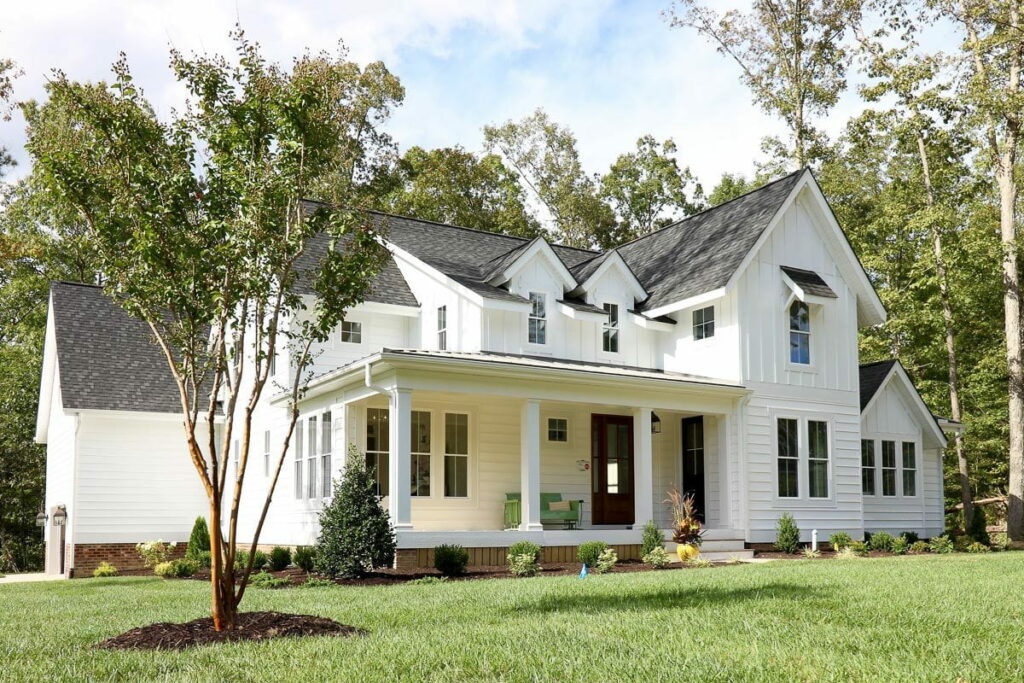
It’s spacious and inviting, with plenty of room for you to cook up a storm, whether it’s an old family recipe or a new culinary adventure.
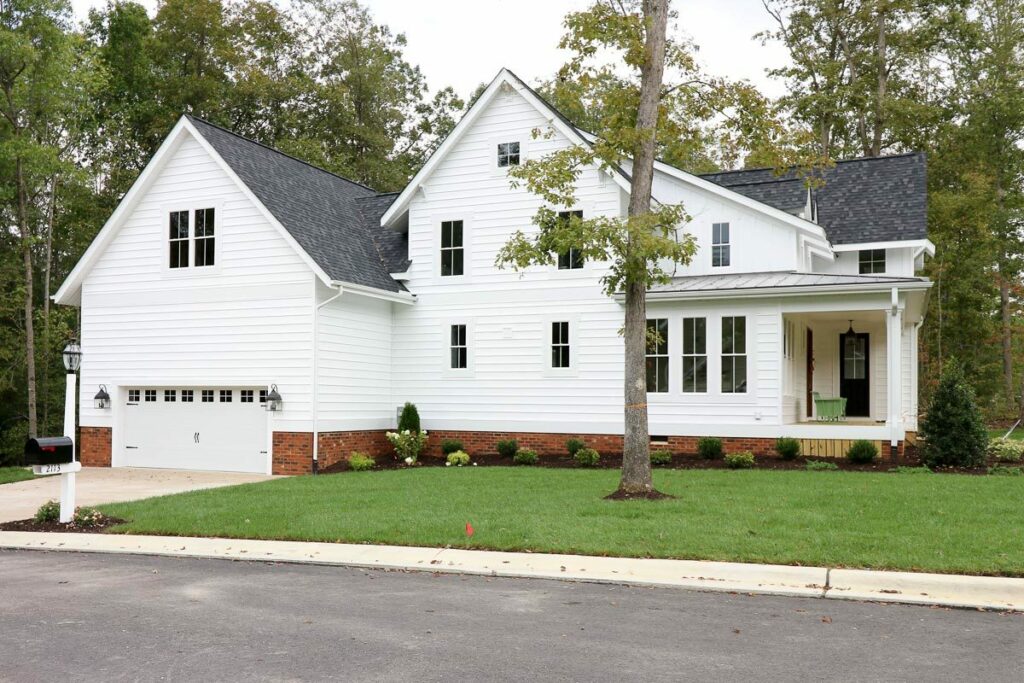
A sliding barn door leads to the walk-in pantry, adding a touch of rustic flair while also being practical.
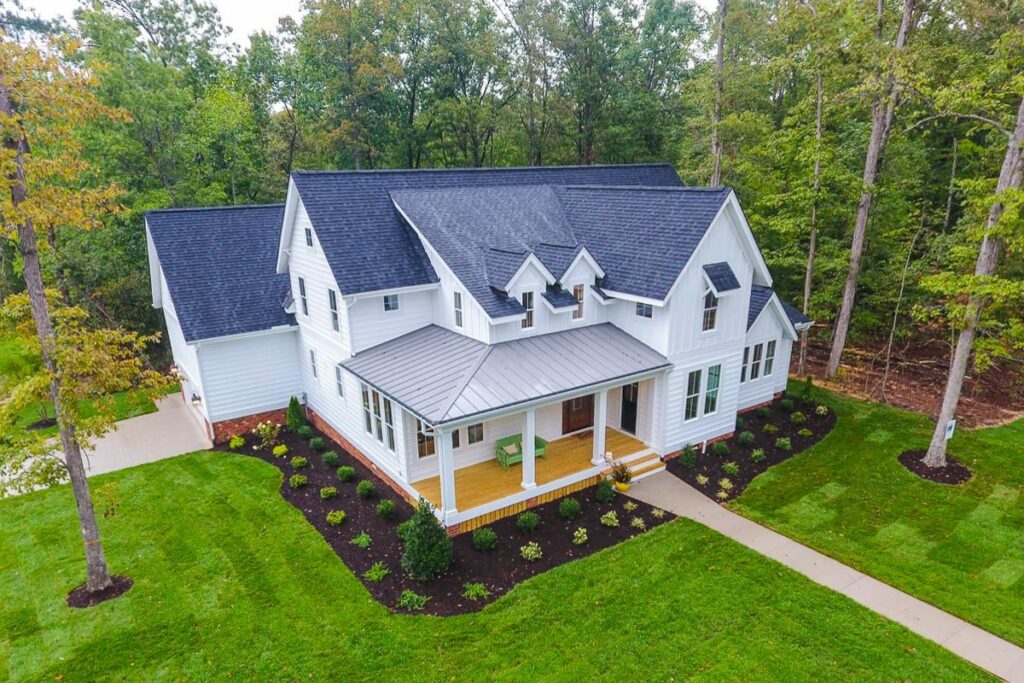
And when you want to take your meals outdoors, the screened porch offers a perfect spot for al fresco dining or a leisurely Sunday brunch.
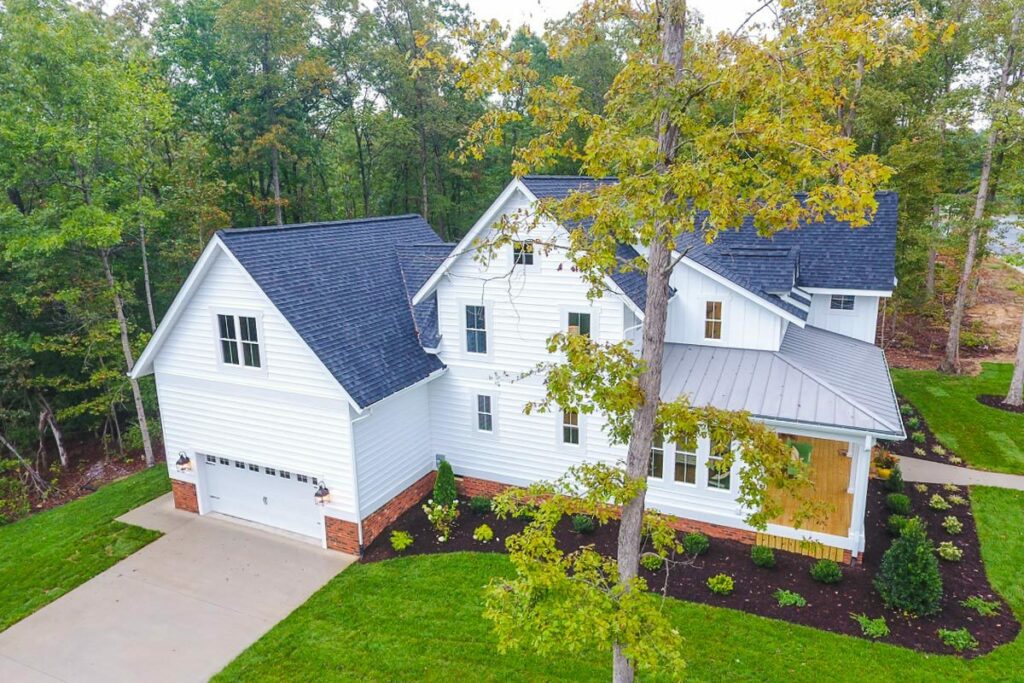
The design thoughtfully separates the family room from the kitchen and dining area with a couple of interior columns, providing a subtle division without sacrificing the sense of openness.
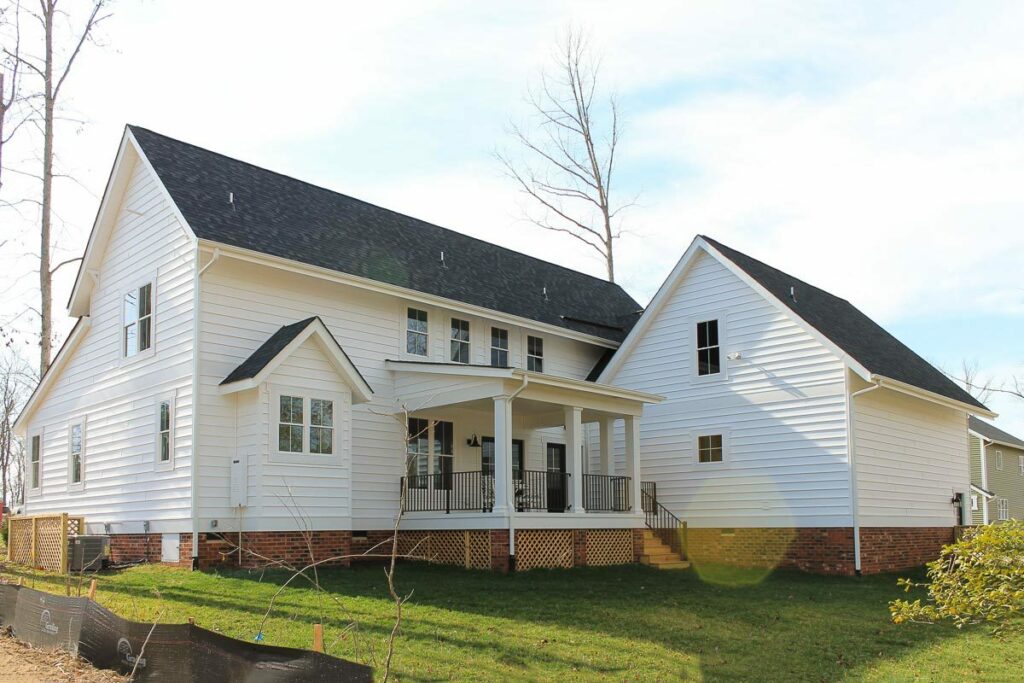
This creates a space that’s perfect for both intimate family gatherings and larger social events.
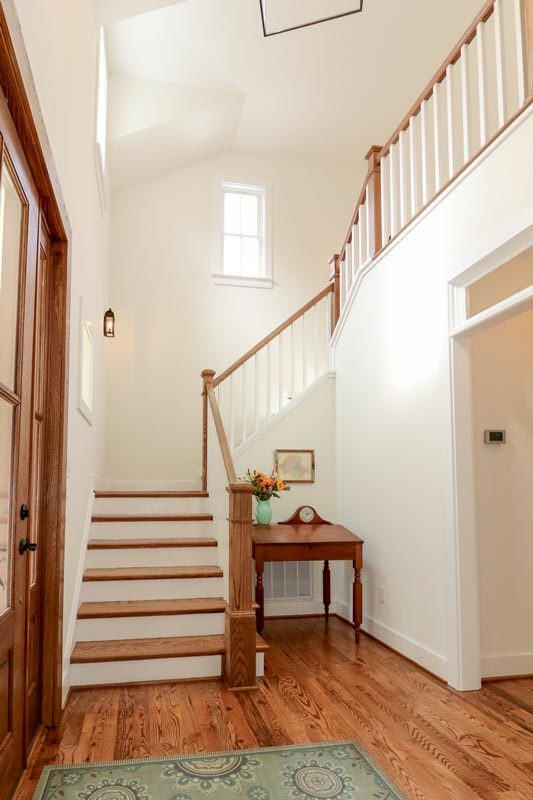
For those who work from home or need a quiet space for study, the dedicated study room is a real bonus.
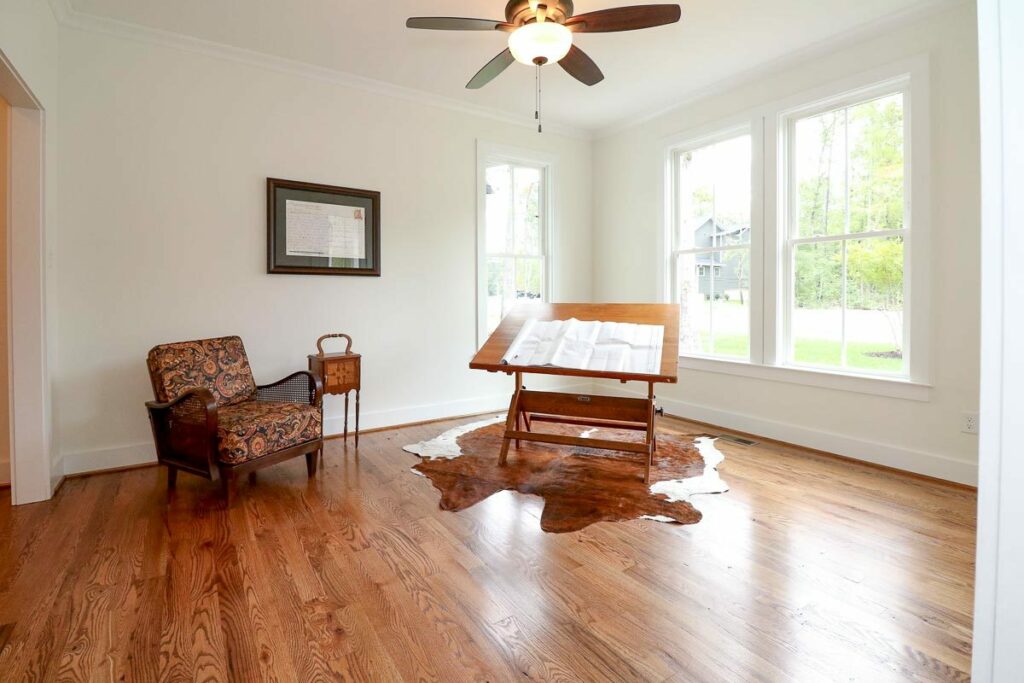
It even has a separate entrance, ideal for meeting clients without disturbing the rest of the household.
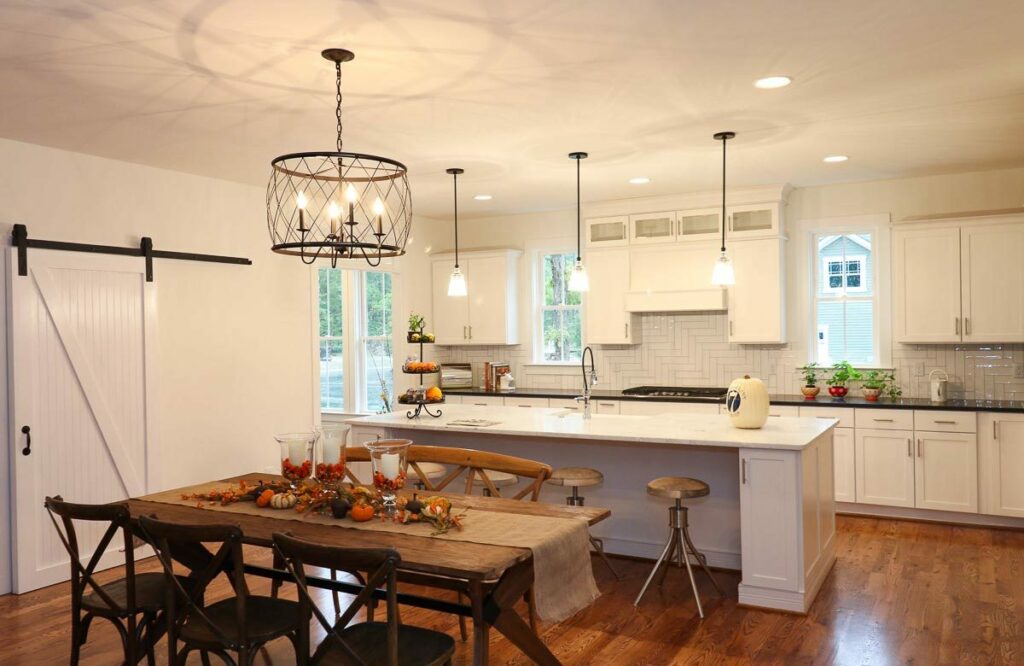
The master suite on the first floor is like a personal retreat.
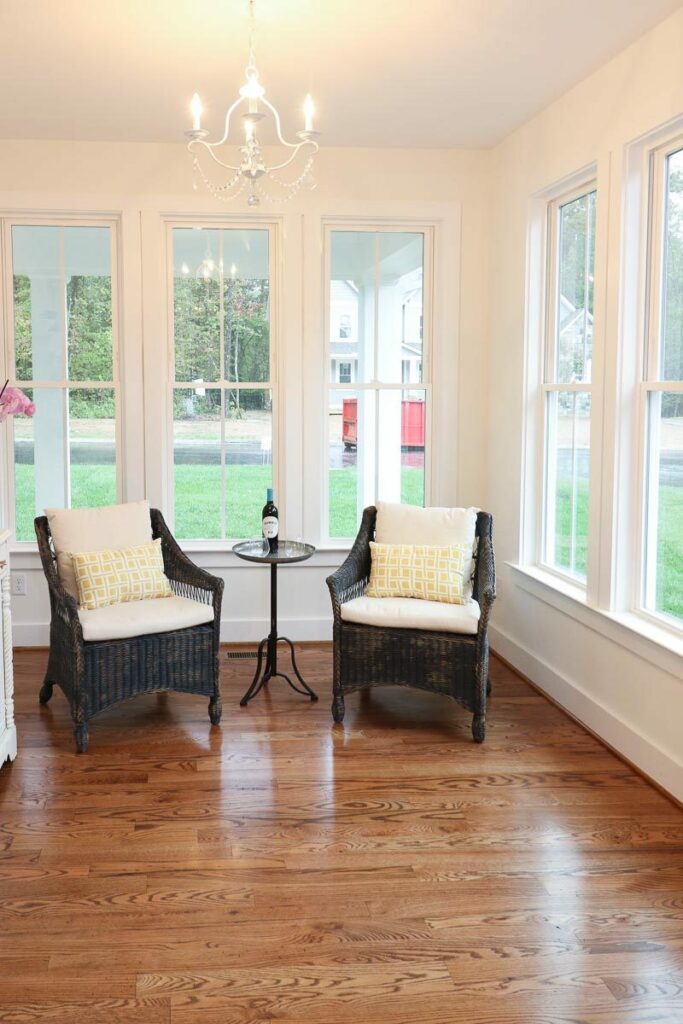
It features twin walk-in closets, so you don’t have to fight over space, and a large private bathroom with two sinks—saving you from those early morning tussles.
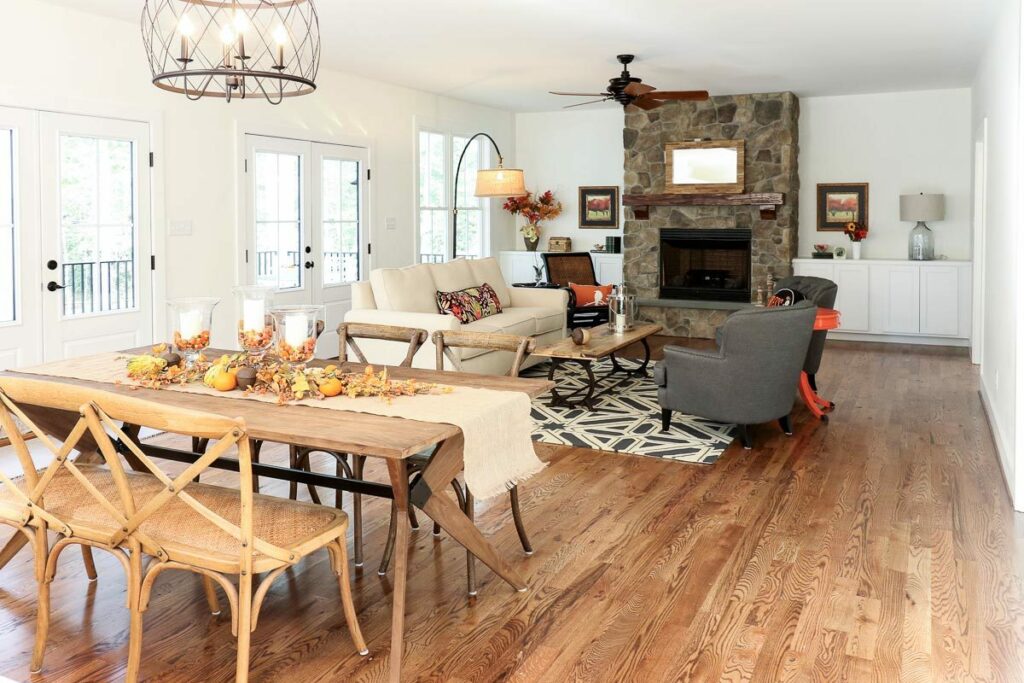
There’s also a stand-alone soaking tub, perfect for relaxing after a long day.
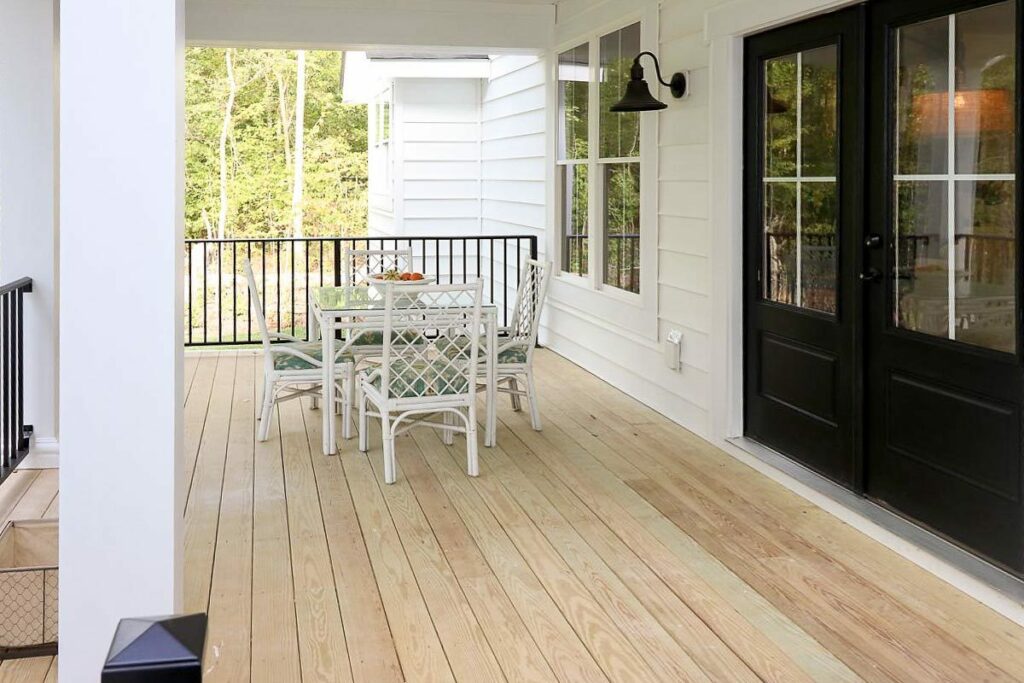
Upstairs, the second-floor bedrooms are roomy and comfortable, with a loft area that’s perfect for kids to play or for setting up a cozy reading nook.
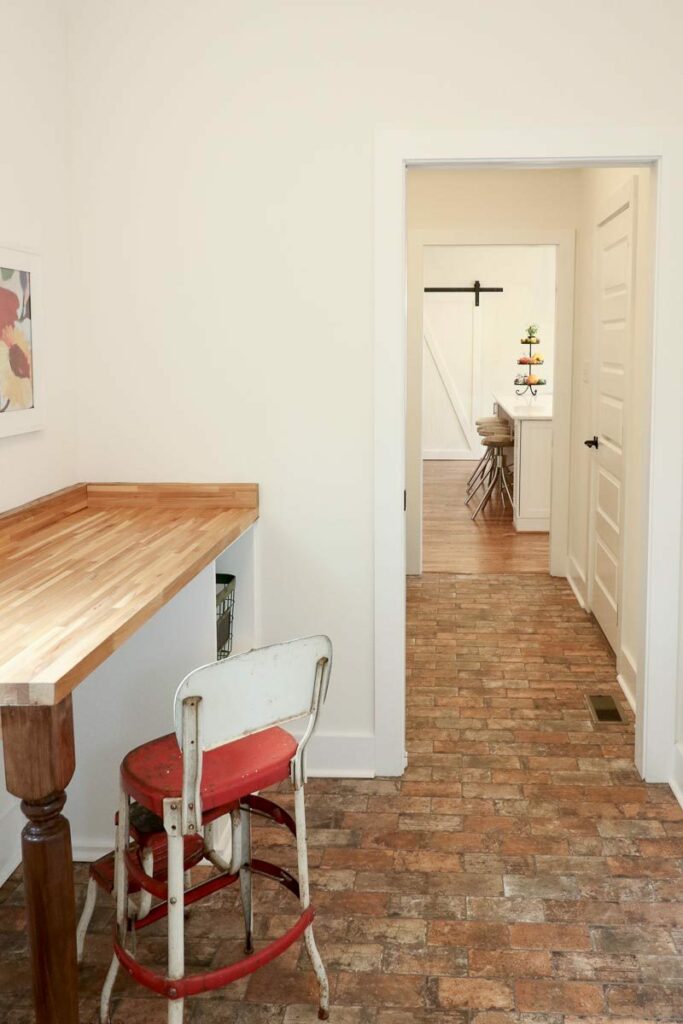
There’s also unfinished storage above the garage, giving you plenty of room for all those things you might need one day or for a future project.
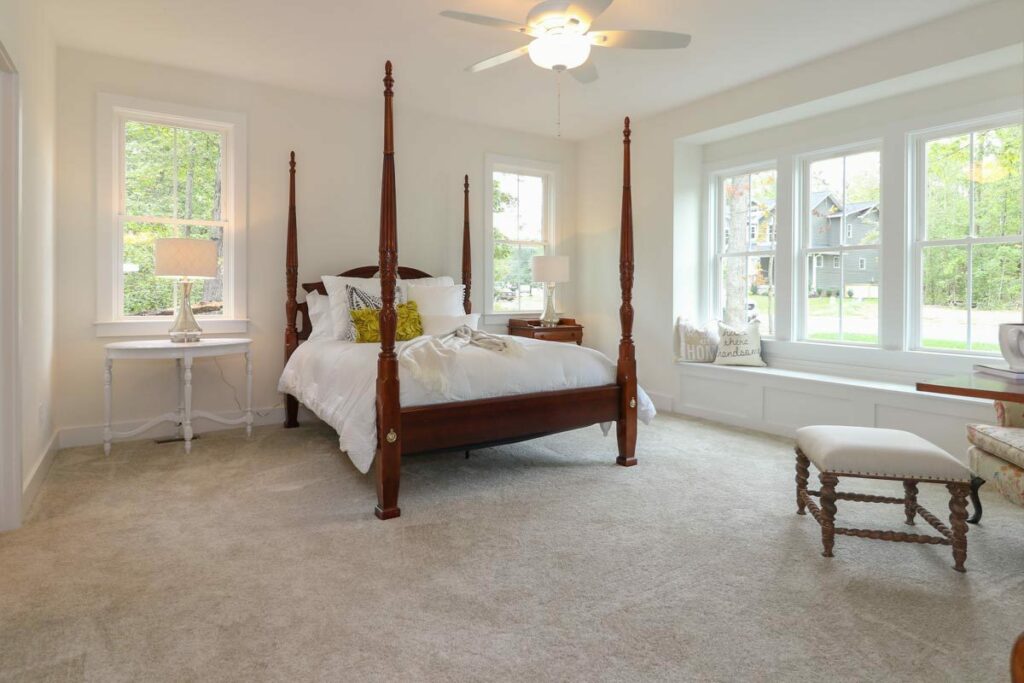
The quirky addition of a sliding barn door to the walk-in pantry not only screams style but slides a wink towards functionality.
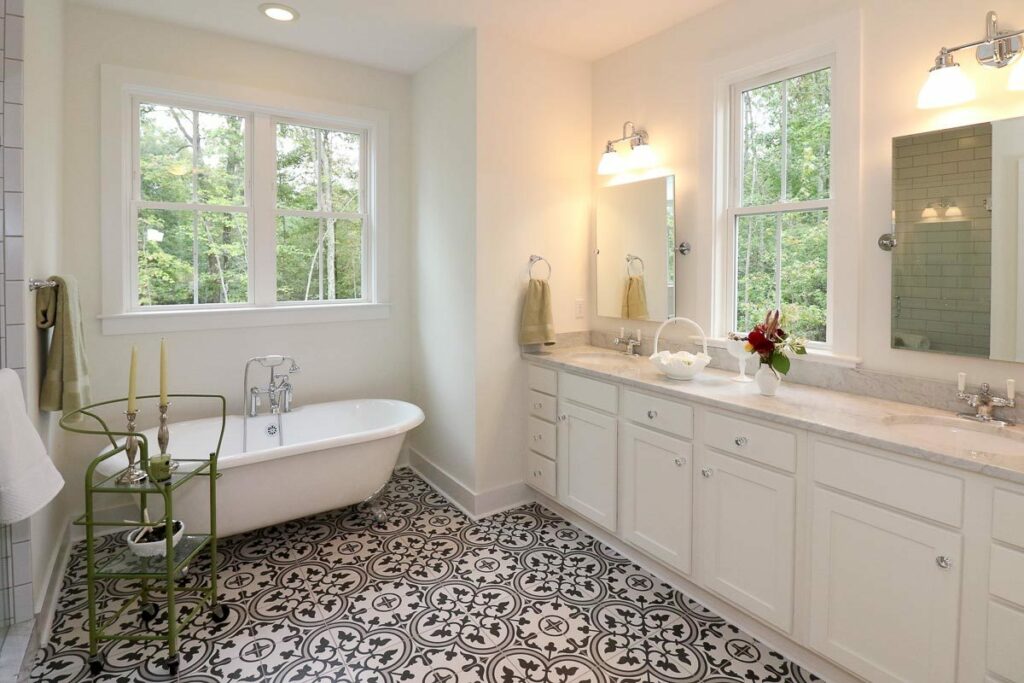
This Farmhouse plan isn’t just a house; it’s a home with a story to tell.
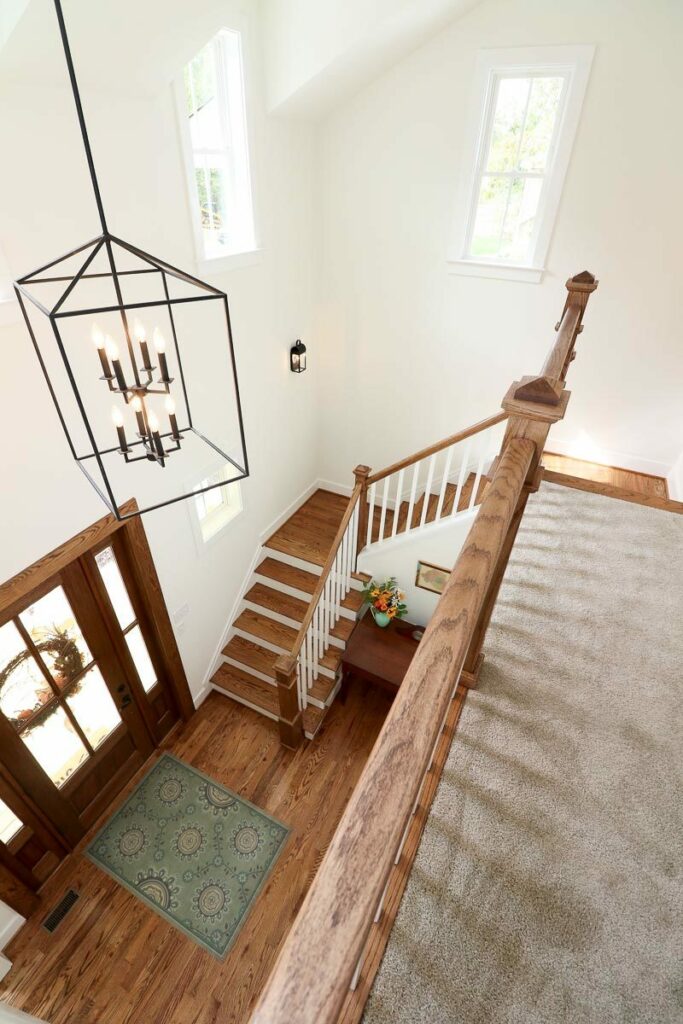
It effortlessly combines the charm of a bygone era with the conveniences of modern living.
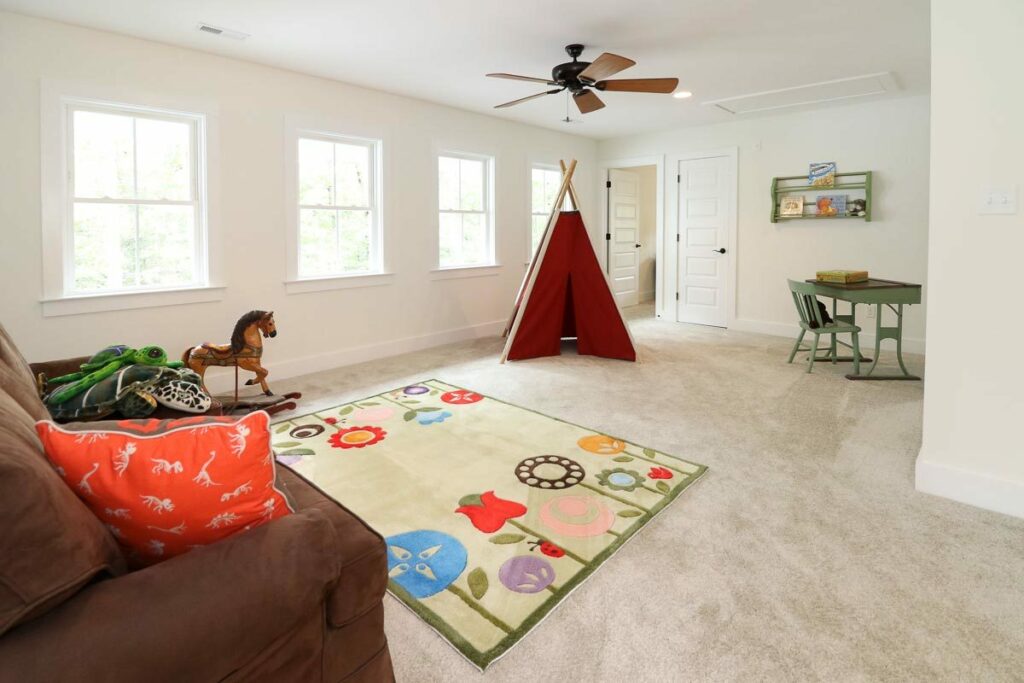
Every room has its own character, and every day feels like a step into a peaceful countryside while still enjoying the perks of city life.
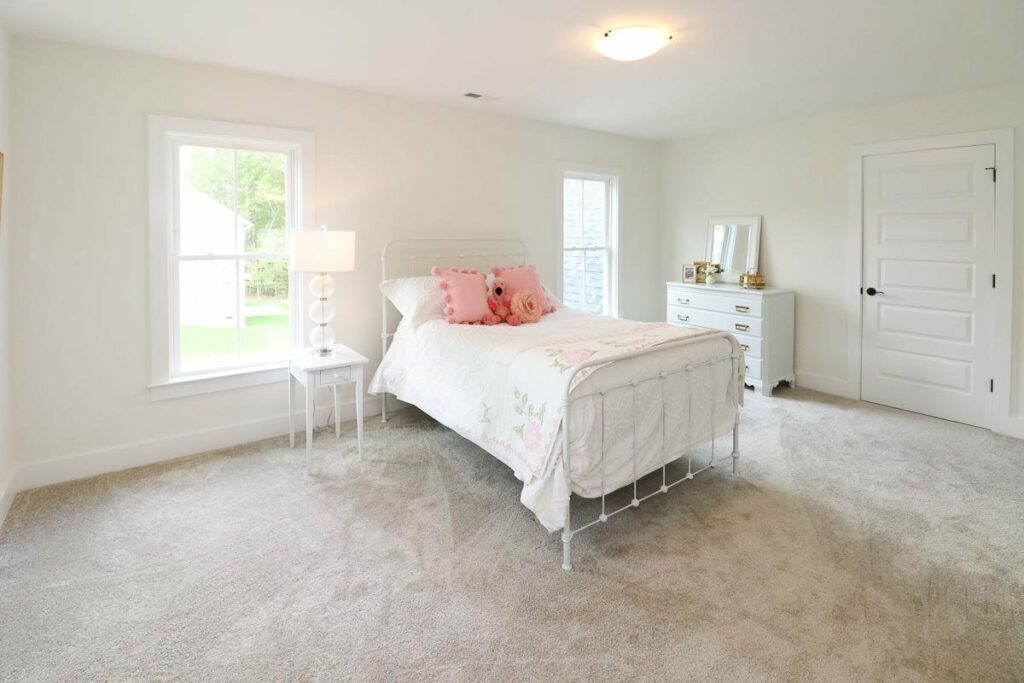
If you’re looking for a home that brings together the best of both worlds, this Farmhouse plan might be just what you’ve been searching for.
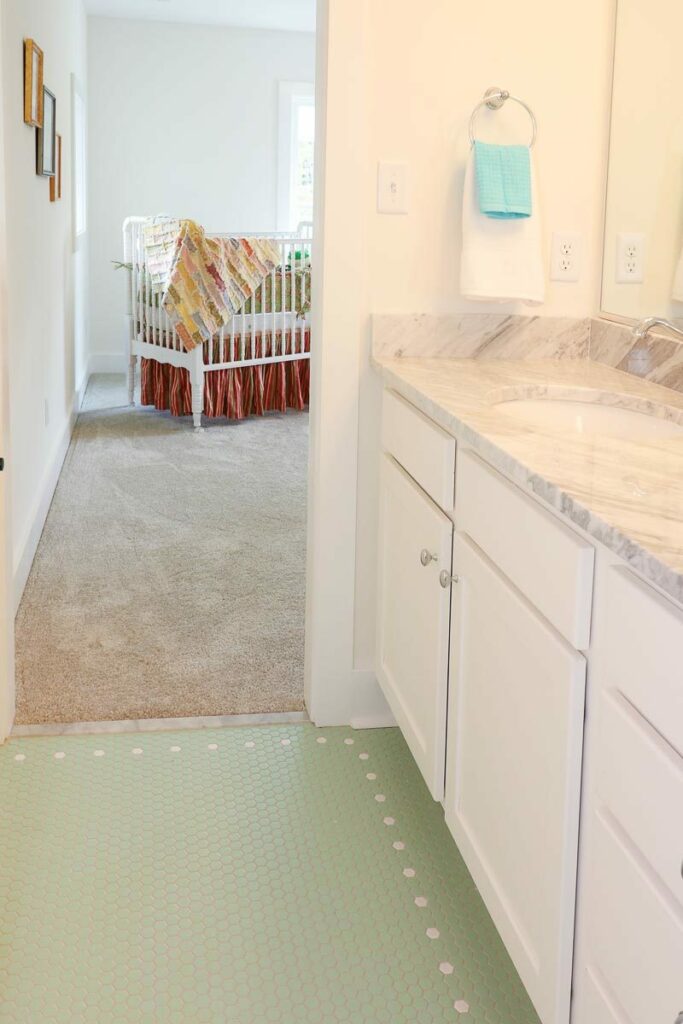
It’s a place where tradition meets innovation, where comfort meets style, and where every day feels like a breath of fresh air.
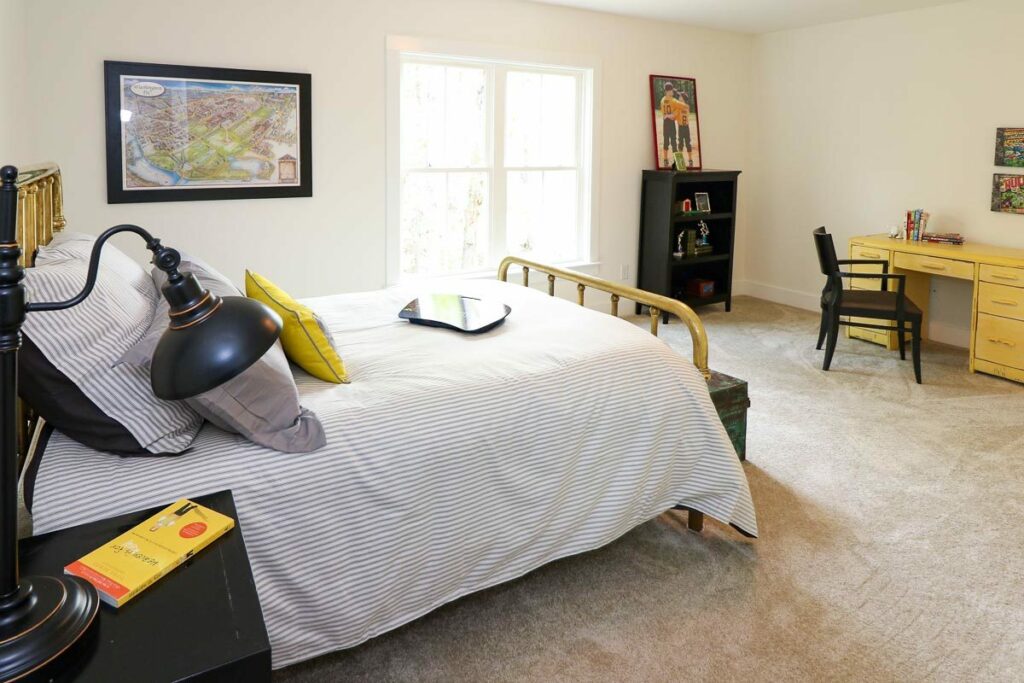
So, if your heart longs for a home that feels like a gentle countryside poem but doesn’t skimp on modern luxuries, this Farmhouse could be the key to your dream home.

