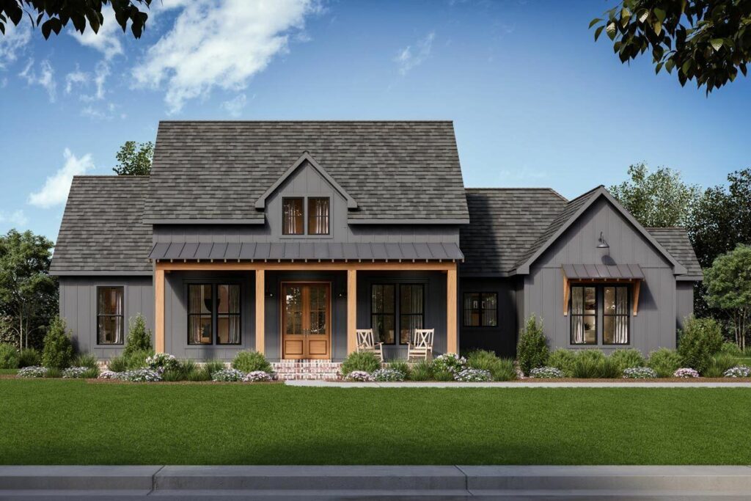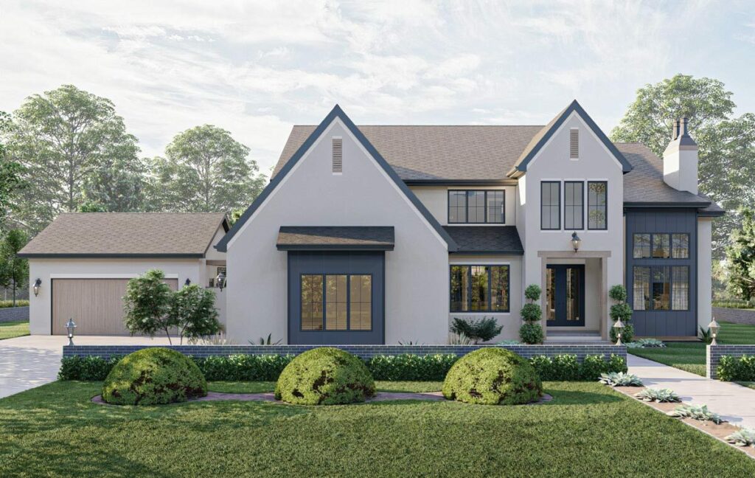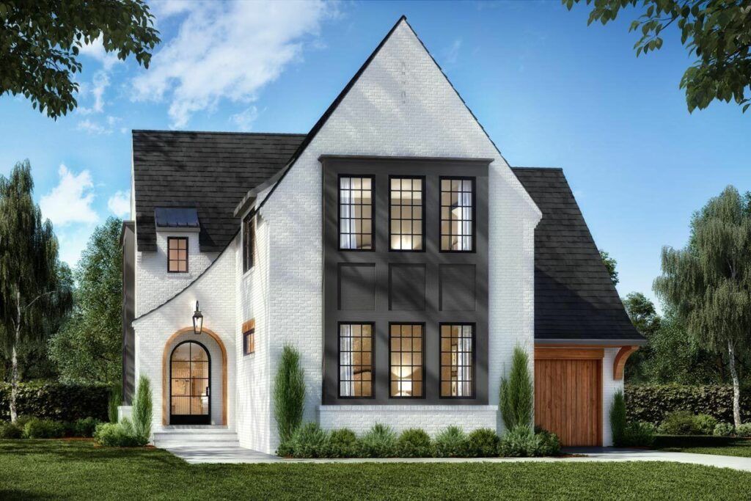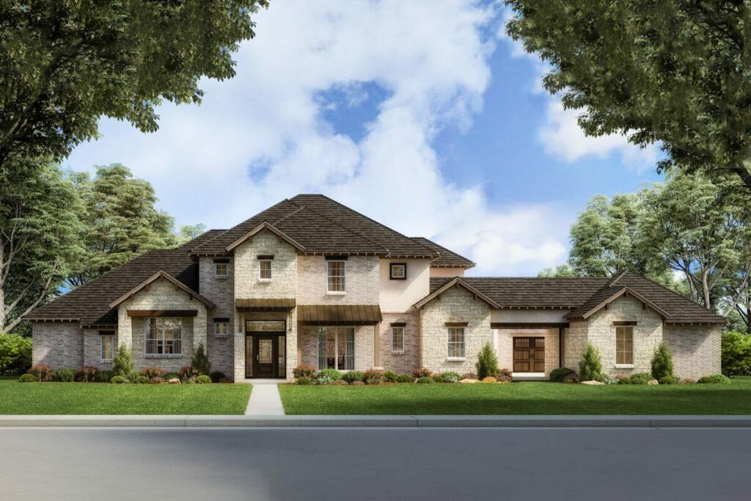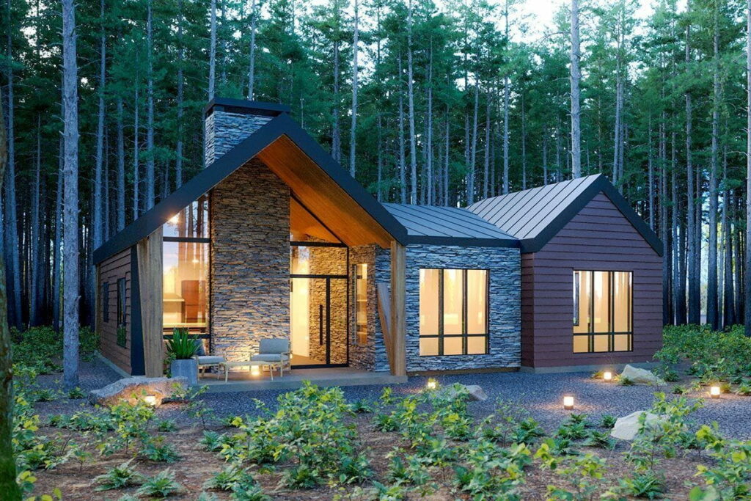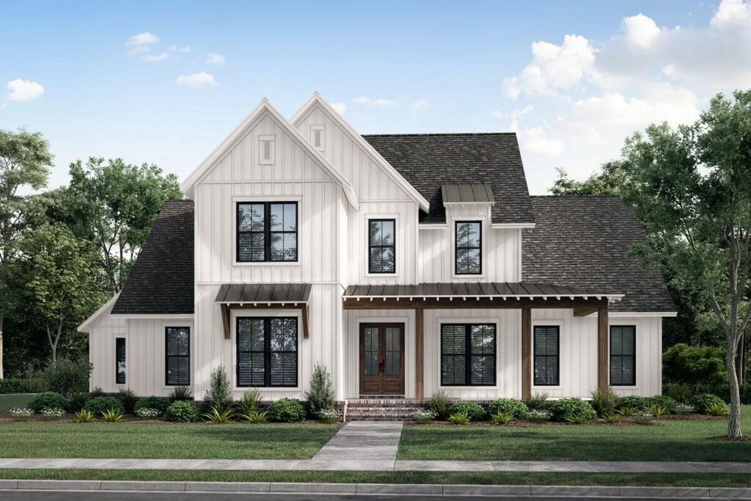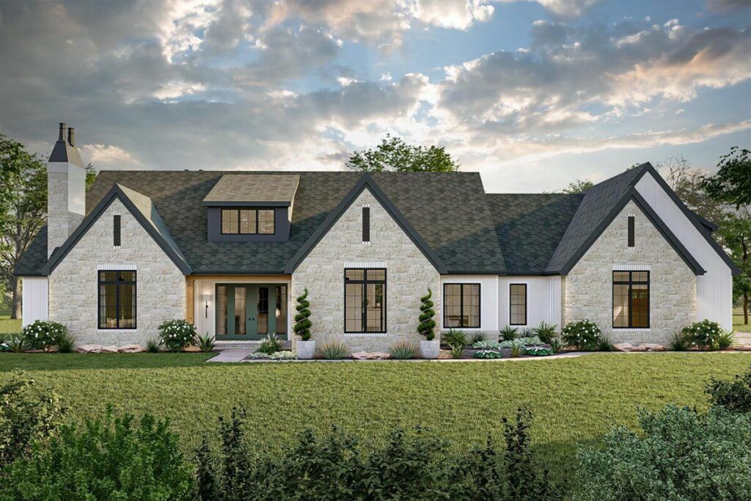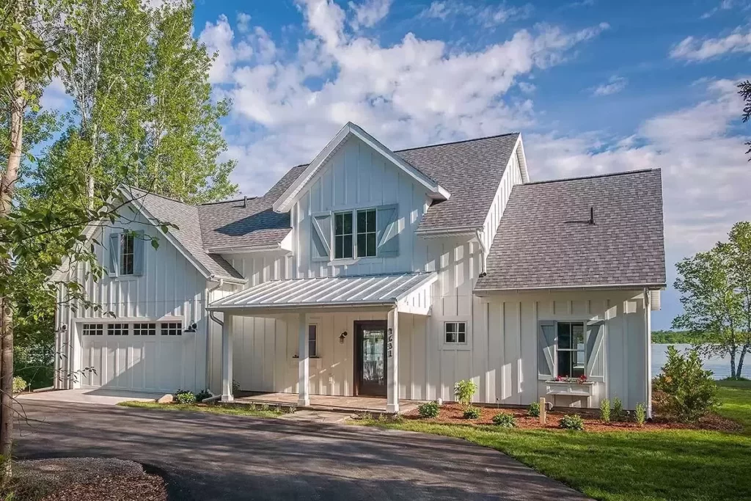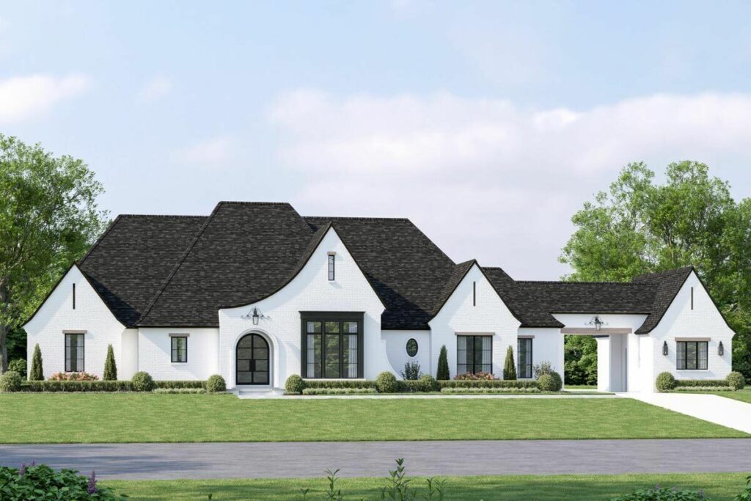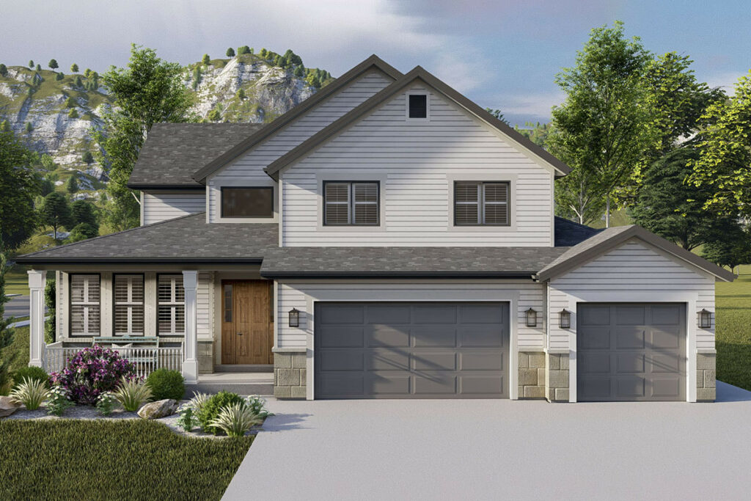Acadian-Style 4-Bedroom Single-Story House With Optional Bonus Room (Floor Plan)
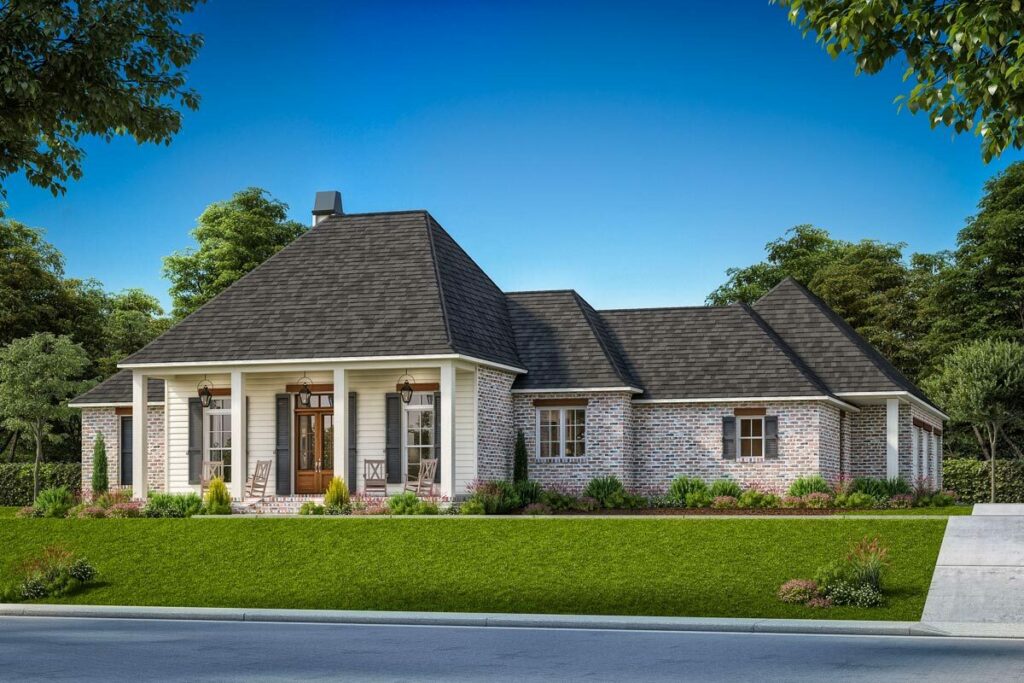
Specifications:
- 2,759 Sq Ft
- 3 – 4 Beds
- 4.5 Baths
- 1 – 2 Stories
- 3 Cars
Welcome to a home where every corner whispers “relaxed elegance.”
This is not just any house—it’s a sanctuary where comfort meets chic in a seamless blend, promising an Acadian charm that’s hard to resist.
So, let’s take a delightful journey through this space that might just become your new dream home.
Grab a warm drink and settle in for a tour filled with whimsy and allure.
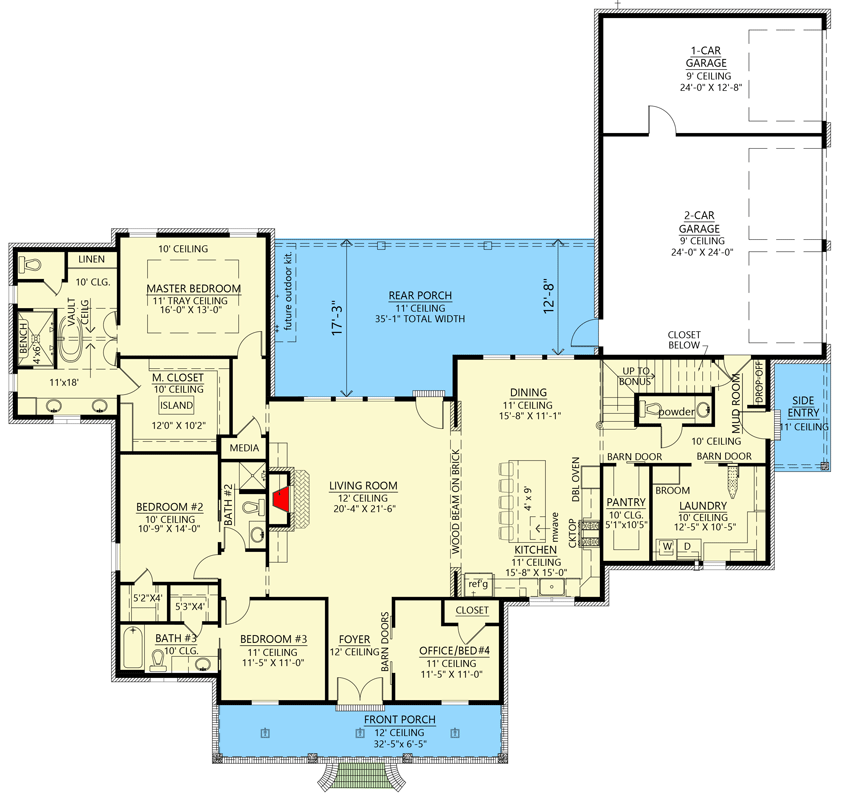
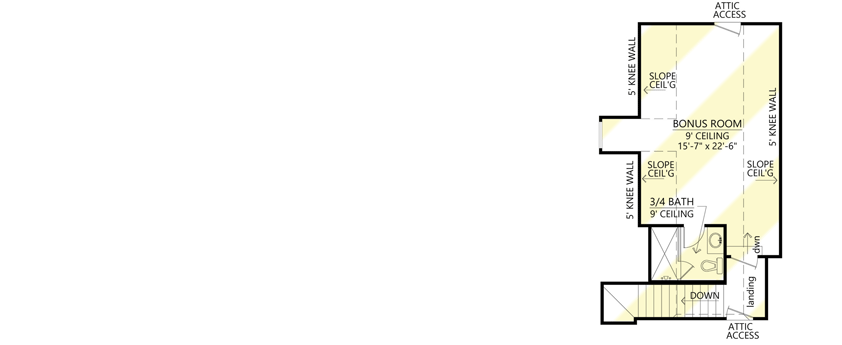
From the get-go, this Acadian home breaks away from convention.
Whether you opt for three or four bedrooms, the possibilities are endless.
Picture a cozy room where you can unwind after a marathon TV session or a tranquil office space for penning your next novel—or even just tackling that endless to-do list.
And for those days when your home office doubles as a nap room, don’t worry—your secret’s safe with us.
Now, let’s step outside to the rear porch.
This isn’t any ordinary porch—it’s a haven.
Imagine sipping lemonade on a leisurely afternoon, throwing lively barbecue parties, or just curling up with a good book while watching the sunset.
And if you ever feel like escaping from unexpected guests, it’s the perfect hideaway.
Move into the living room, where natural light pours in, bringing a cheerful dance of shadows and light.
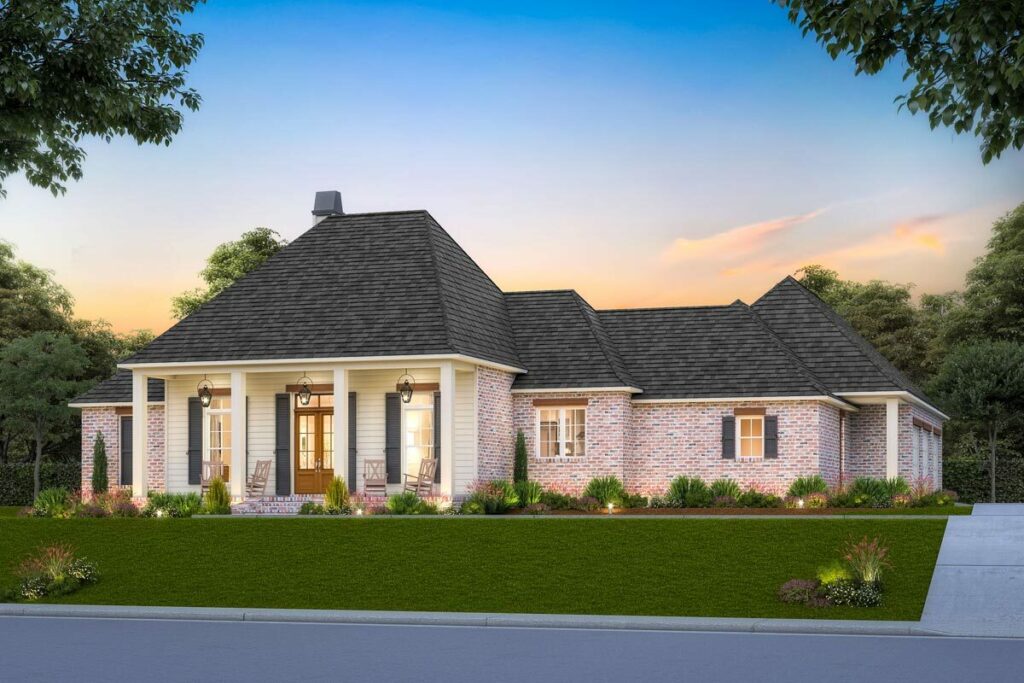
This space flows into an eat-in kitchen where laughter and stories mingle over casual dinners.
The centerpiece here is the prep island with an eating bar—not to mention the double ovens ready for festive feasts and a walk-in pantry that dreams of being stocked with all your favorite treats.
But the real jewel of this home is the master suite.
More than just a place to sleep, it’s designed for dreaming.
The ensuite resembles a luxury spa with its grand setup, and wait for it—the walk-in closet features a center island, perfect for organizing even the grandest of hat collections or inspiring you to start one!
Don’t overlook the practicalities, like the discreet three-car garage with a side entry that’s a dream for any car enthusiast.
It leads into a mudroom that’s equipped with a drop zone for your daily essentials, and behind a charming barn door lies a stylish laundry room.
And there’s more—the house includes an optional second-level bonus room that adds another 508 square feet to your living space.
Turn it into anything from a game room to a home theater, or even your personal indoor playground.
This house isn’t just a place to stay; it’s a lifestyle statement.
With its flexible layout, luxurious touches, and a hint of playfulness, it caters to both bustling families and individuals who cherish their space.
It’s more than just a house—it’s an experience, an adventure, a place to call home.
So, are you ready to make the move?
I know I’m tempted!

