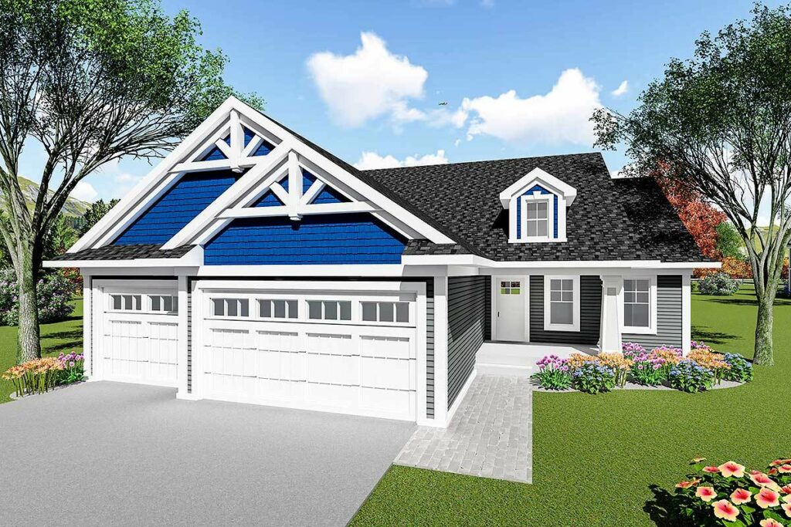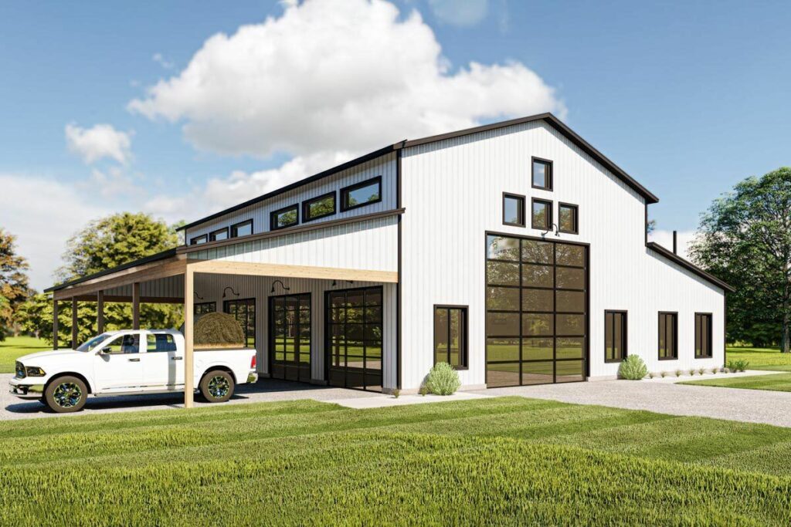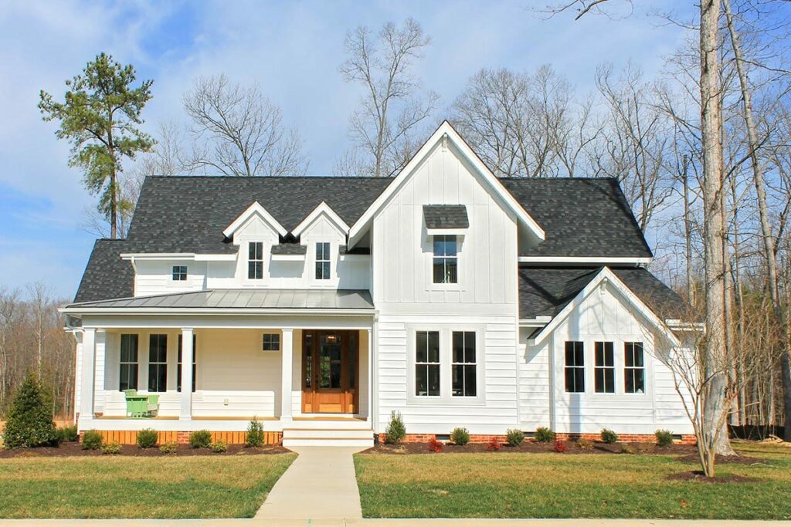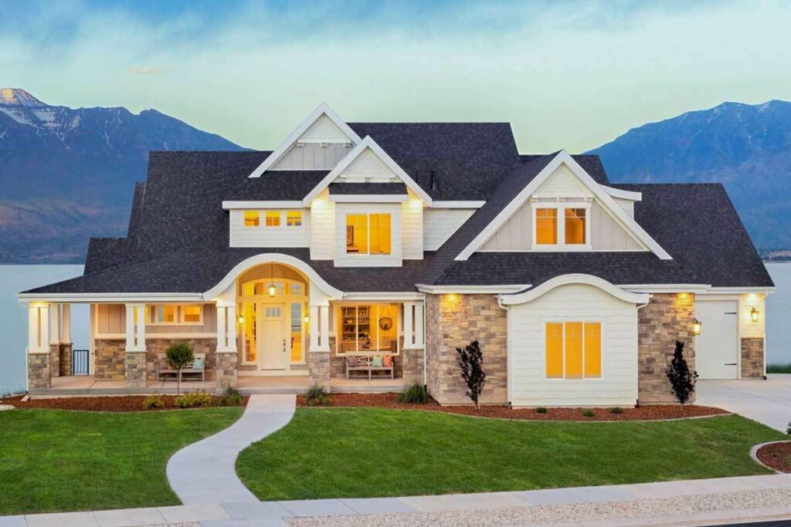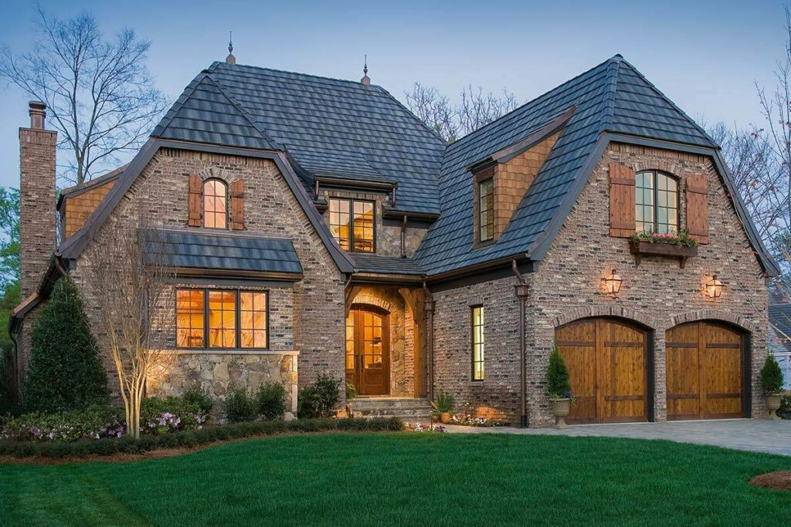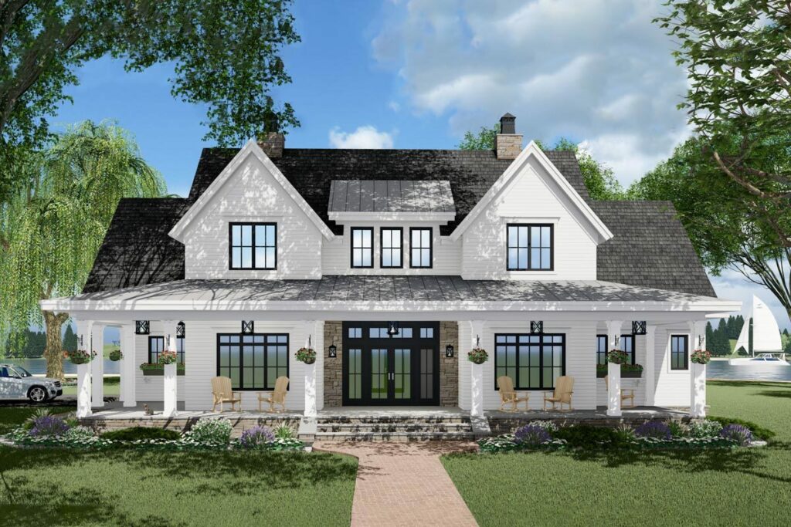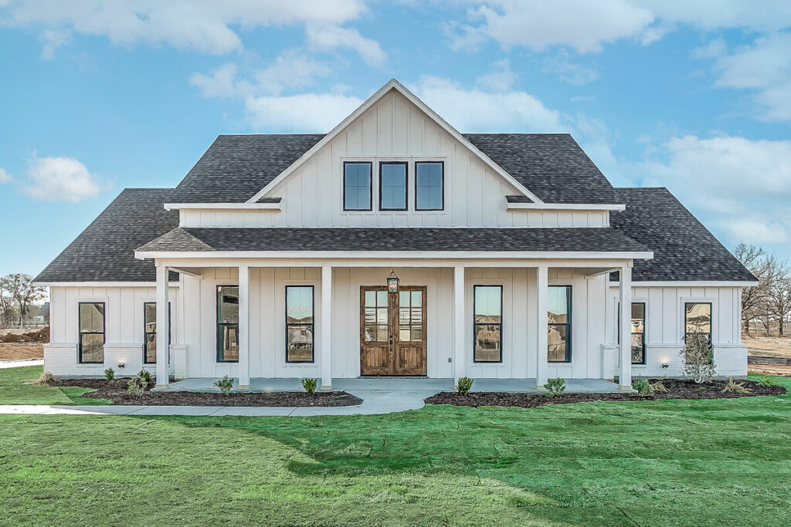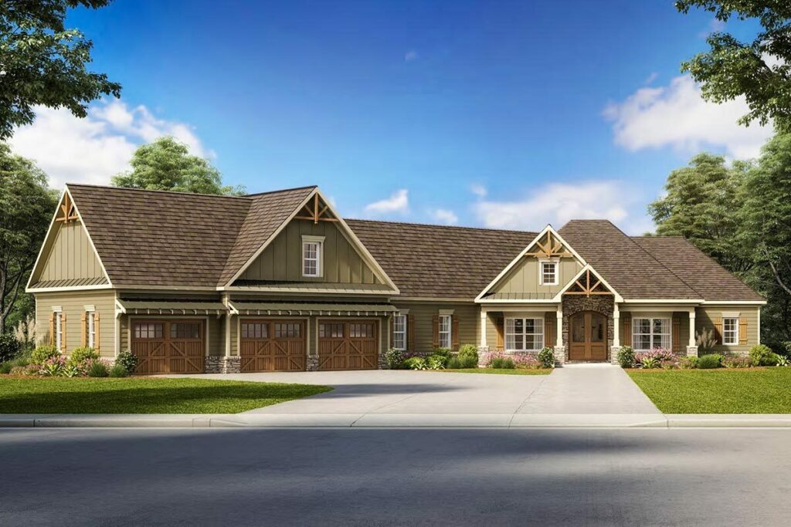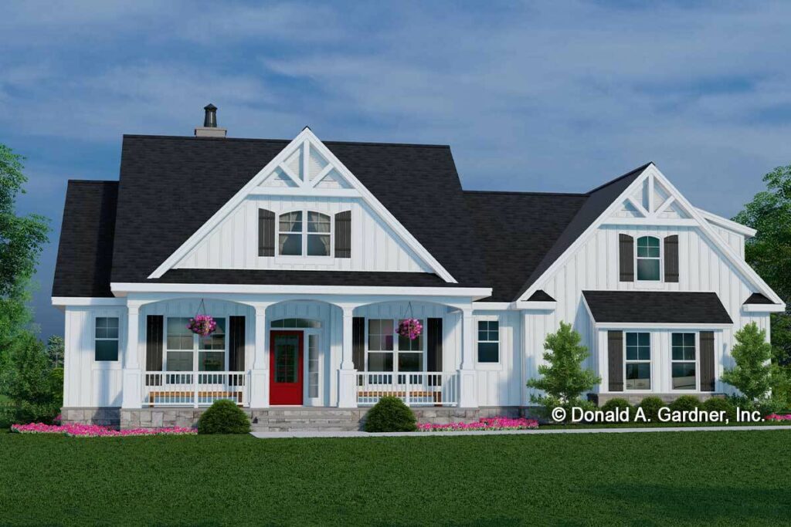6-Bedroom Two-Story European Manor with Private Balconies for All (Floor Plan)
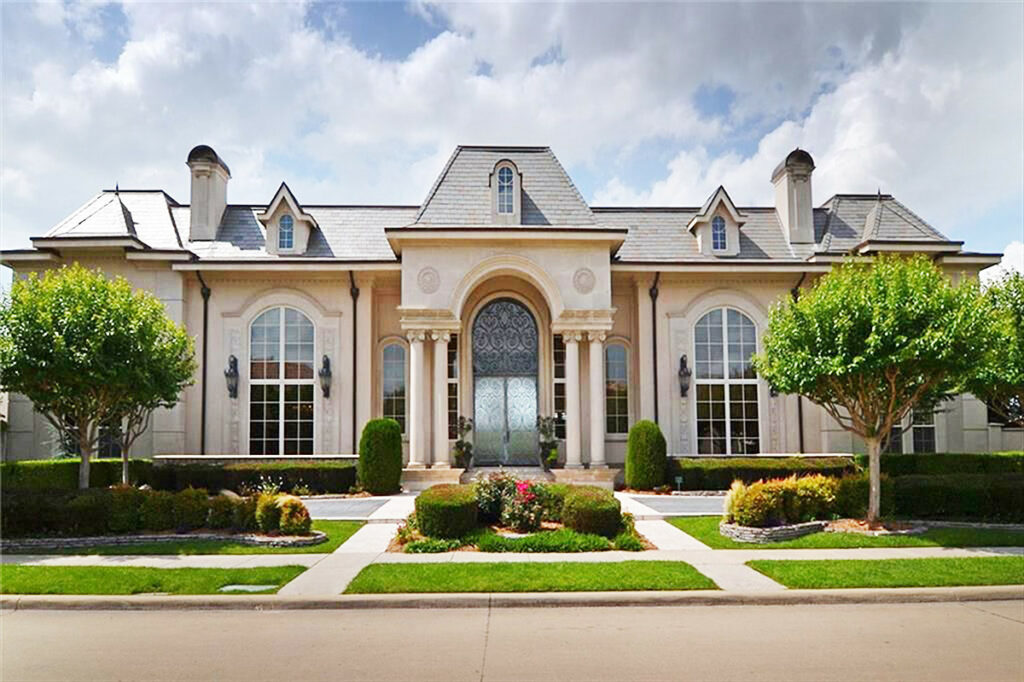
Specifications:
- 12,720 Sq Ft
- 6 Beds
- 5.5+ Baths
- 2 Stories
- 5 Cars
Welcome to a delightful adventure as we explore the enchanting world of a European manor.
This isn’t just any house – it’s a statement of lifestyle, elegance, and grandeur.
Imagine stepping into a realm where every corner whispers tales of luxury and sophistication.
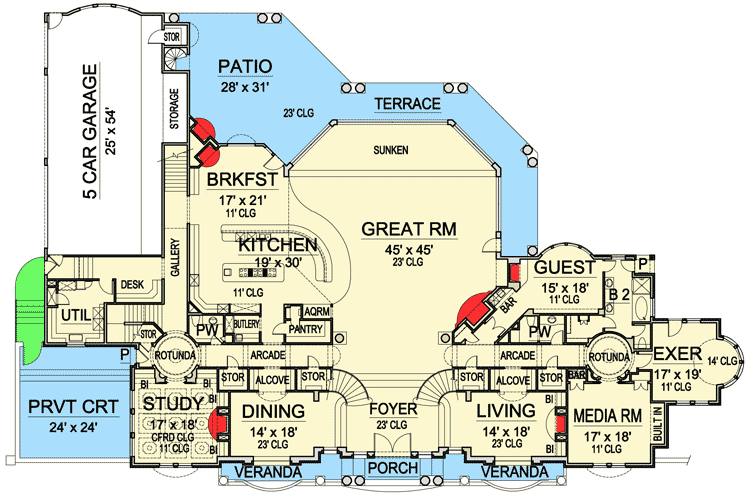
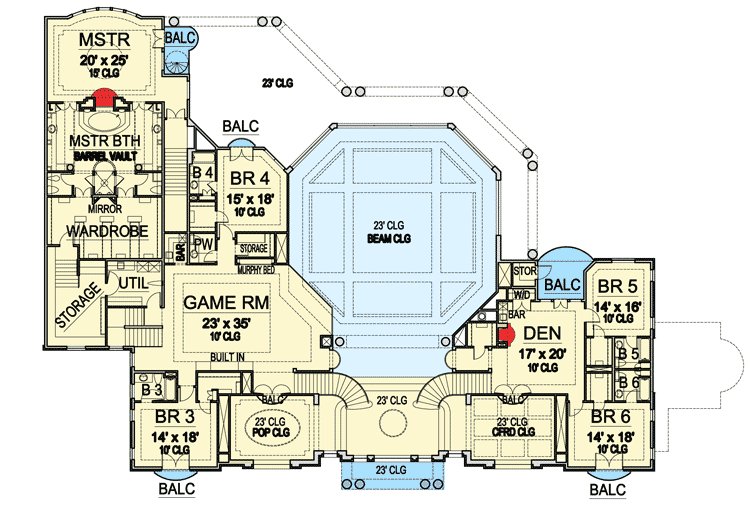
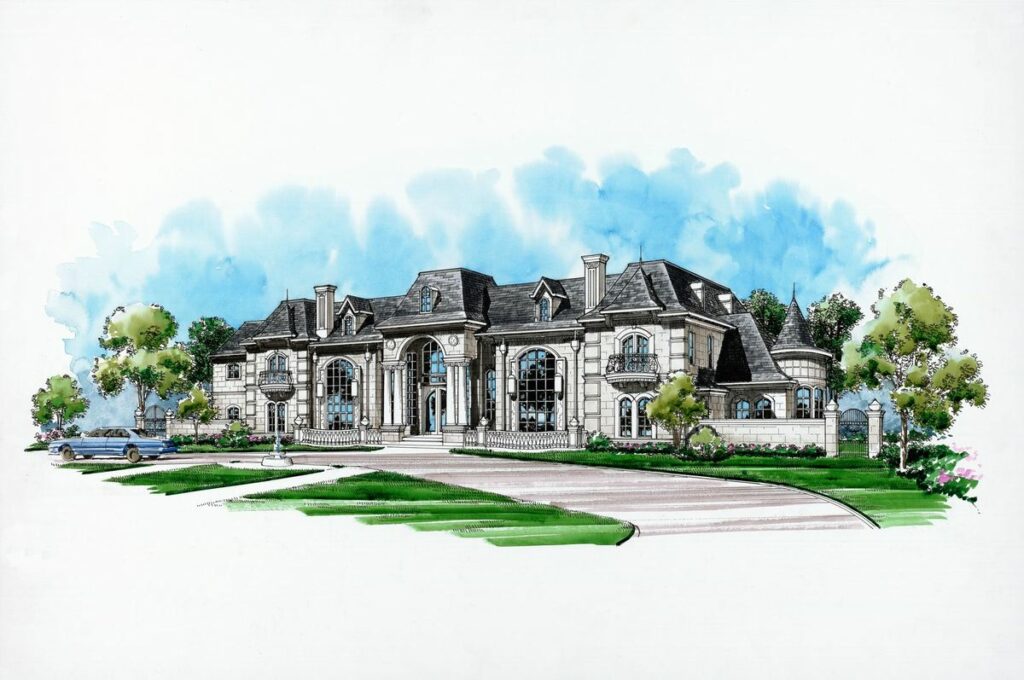
Ready for this journey?
Let’s dive in!
Picture this: As you cross the threshold of this 12,720-square-foot marvel, a warm, inviting foyer welcomes you.
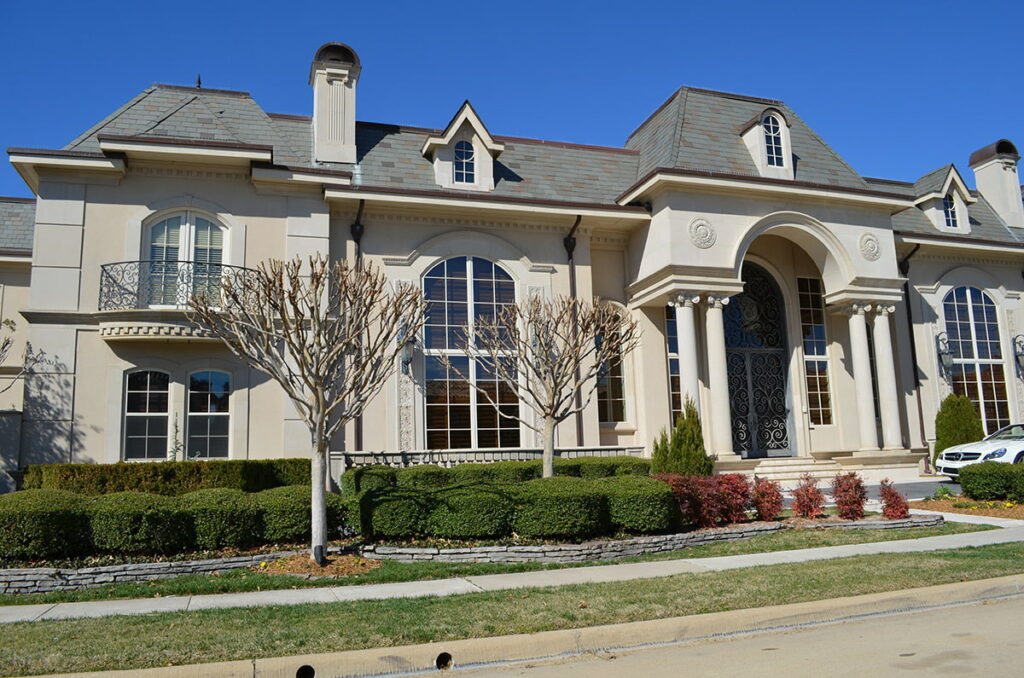
It feels like a melodious greeting, enveloping you in its rich, baritone embrace.
The sight that meets your eyes is nothing short of breathtaking – a grand, 23-foot ceiling supported by an exquisitely carved double spiral staircase.
It’s like stepping into a scene from an Italian Renaissance masterpiece, but with the cozy touch of modern comforts.
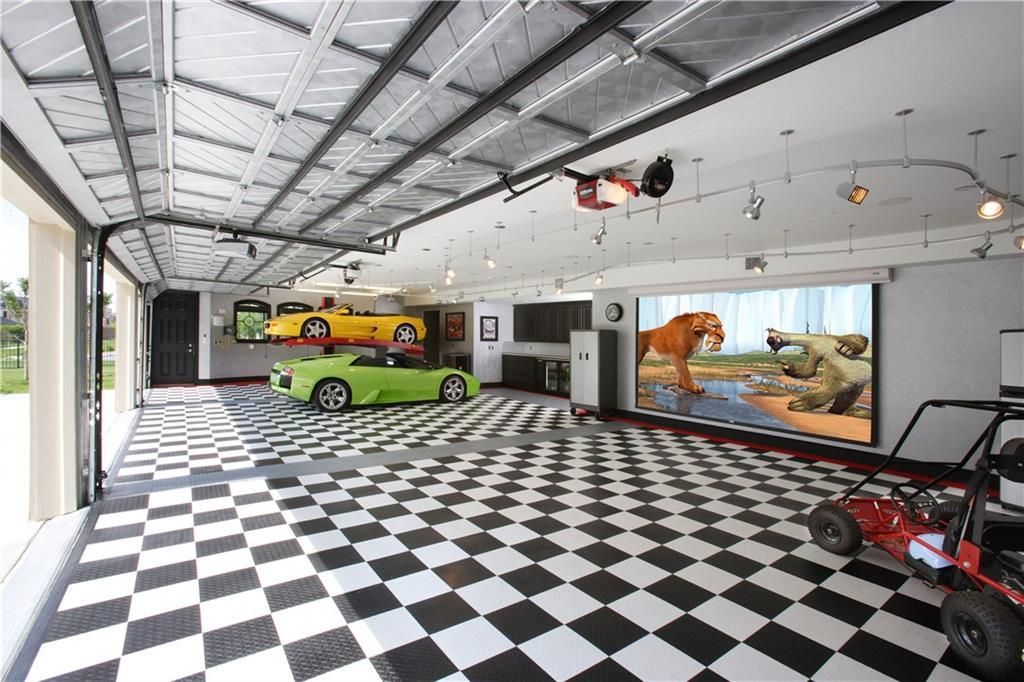
Turn to your right, and you’re captivated by the splendid living room.
With its towering 23-foot coffered ceiling, it wouldn’t be surprising to catch a glimpse of cherubs playfully peeking at you.
This space, alongside a charming media room, is perfect for your movie marathons – a classy twist to the usual Netflix and chill.
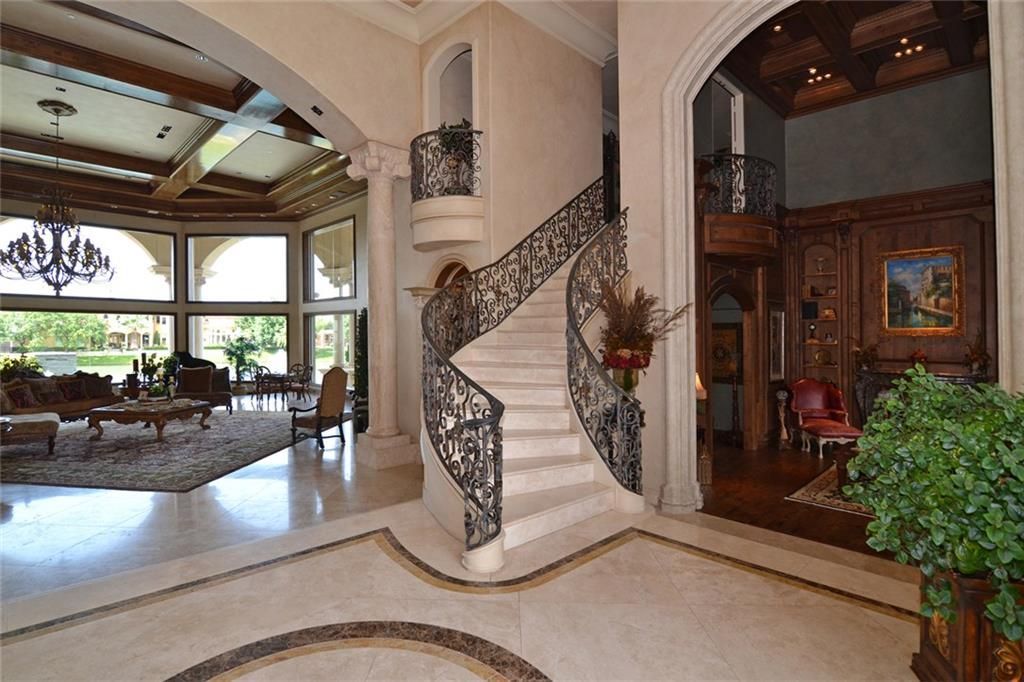
To the left, a dining room grand enough for festive gatherings awaits.
And then there’s the study – imagine a space with a coffered ceiling and a fireplace, a sanctuary where you can pen your dreams or lose yourself in the pages of your favorite book, all while sipping on a hot cocoa.
Follow the arcade-like corridor and you’ll find yourself in a kitchen that’s a culinary dream.
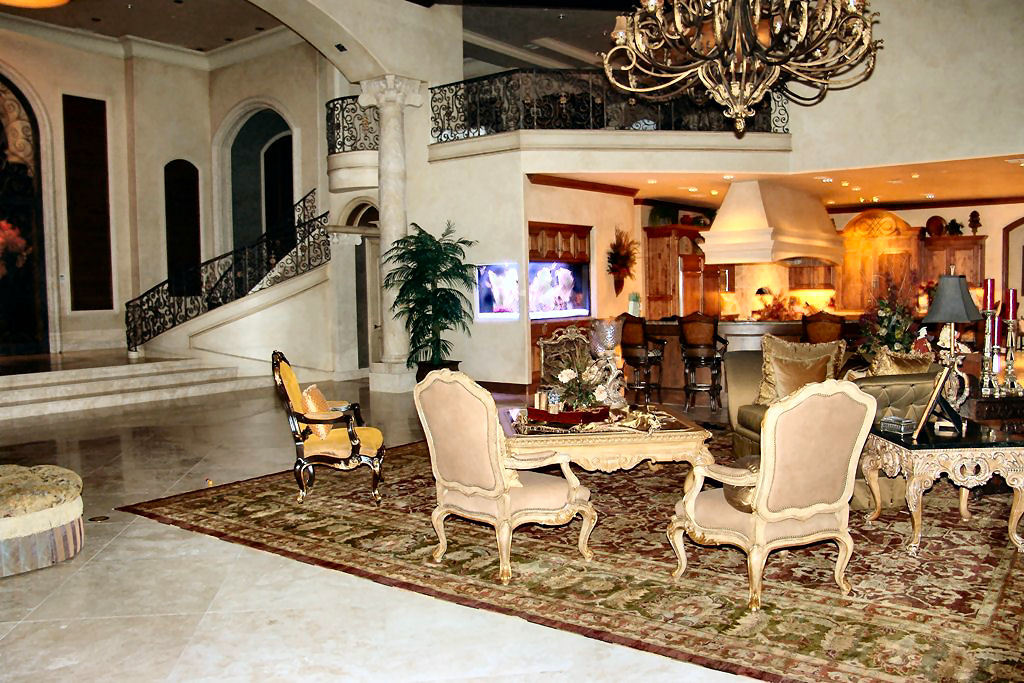
It’s a space that would make any Iron Chef envious.
This corridor also leads to a stunning rotunda, a gallery, a practical utility room, and yes, a jaw-dropping five-car garage.
Time to start picking out those dream cars for your collection!
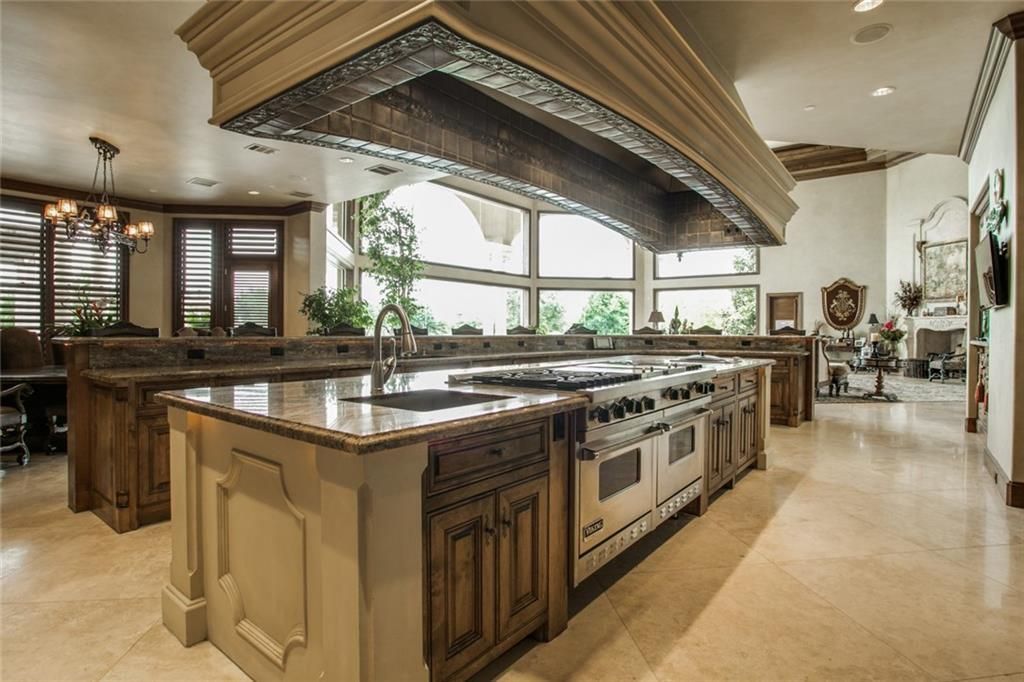
On the other side, the arcade and rotunda open up to an exercise room – who needs a gym membership when you have this?
Nearby, a lovely guest suite, complete with a fireplace and a full bath, offers a luxurious haven for your visitors.
At the heart of this manor lies the spacious great room, seamlessly connected to the breakfast area and kitchen.
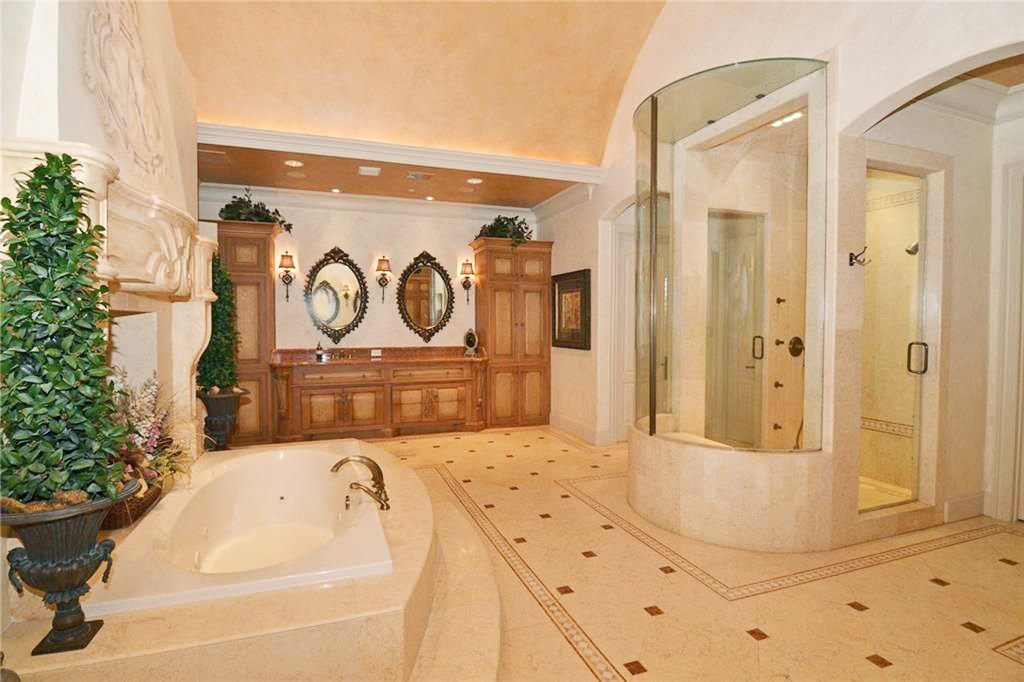
It’s the ultimate social hub, combining space, style, and warmth.
And there’s more – a tranquil terrace off the great room and a patio adjacent to the breakfast area provide the perfect spots for peaceful moments or enjoying your morning coffee in the fresh air.
Ascending the grand staircase to the second floor, you’ll find the masterpiece of this manor – the master suite.
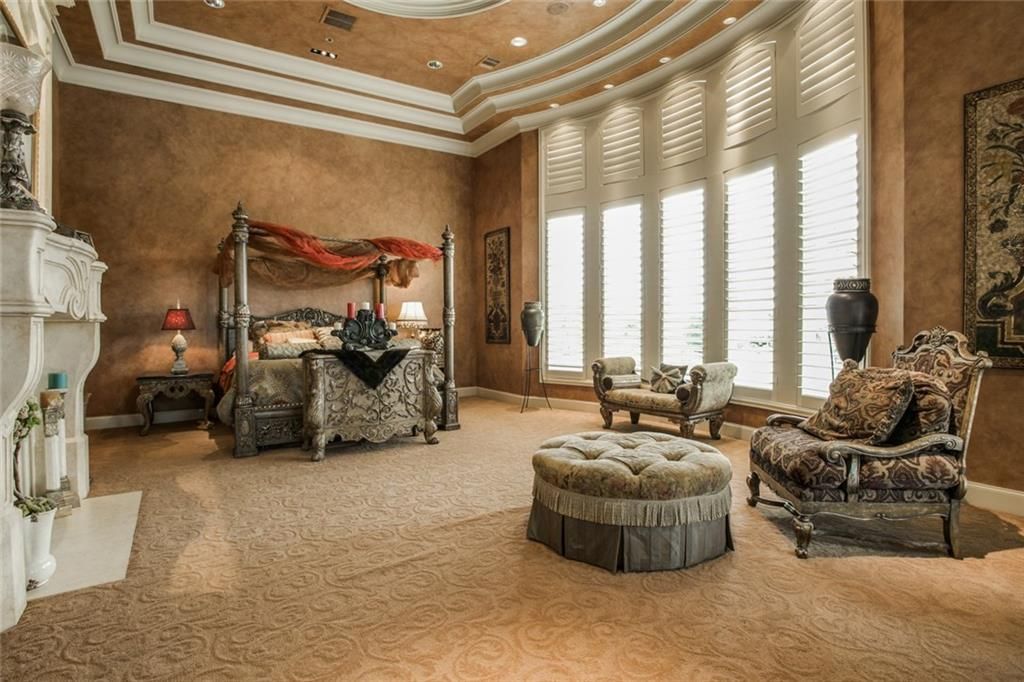
It’s a realm of unparalleled luxury, boasting a barrel-vaulted master bath (feel like royalty in your own home!), a private balcony for romantic stargazing, and ample storage.
But the luxury doesn’t end there.
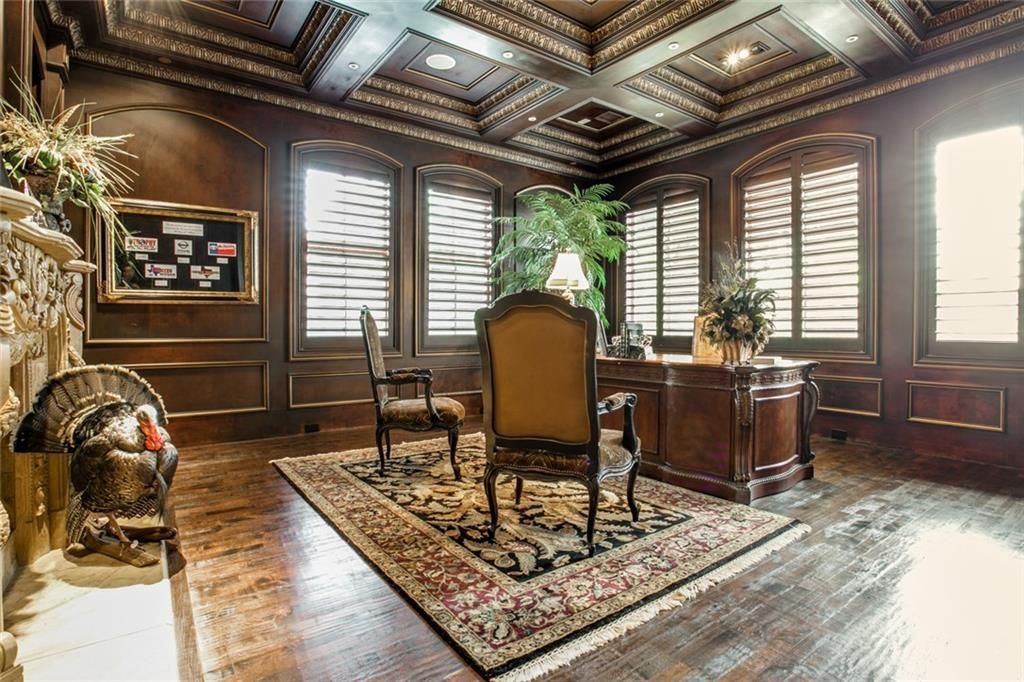
The second floor also houses four additional bedrooms, each a private sanctuary with its own bath and balcony.
Add to that a cozy den and a fun game room, and you’ve got the perfect blend of comfort and entertainment.
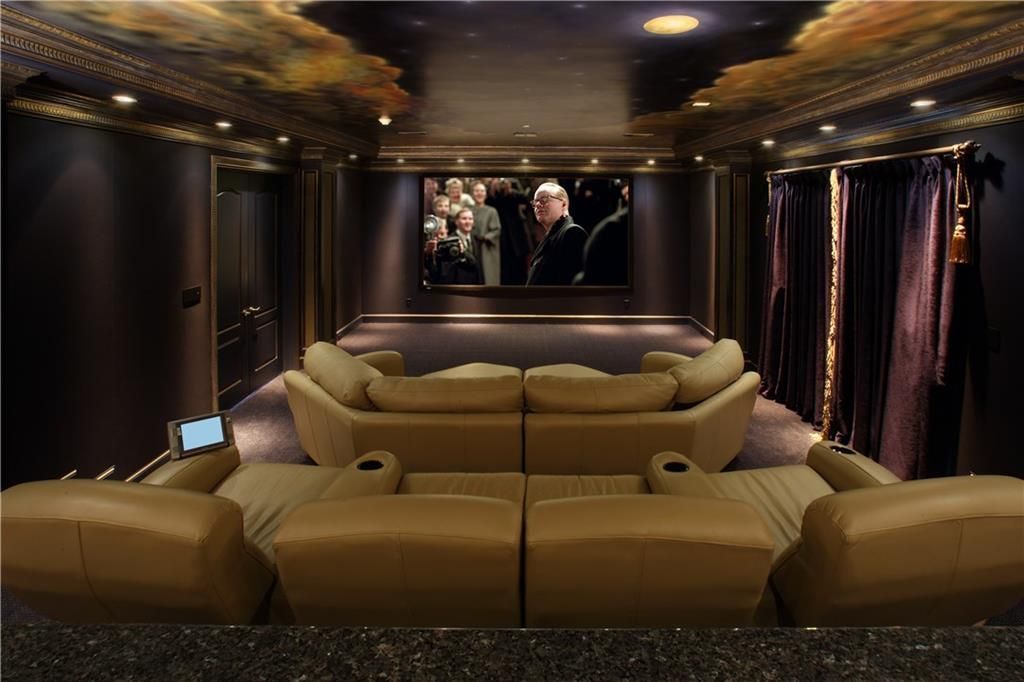
This European manor is like something from a fairytale, yet it’s very real and waiting to embrace you in its grandeur and elegance.
With six bedrooms, over five and a half baths, two stories of architectural wonder, a five-car garage, private balconies, and endless luxurious amenities, it’s the home you’ve always dreamed of.
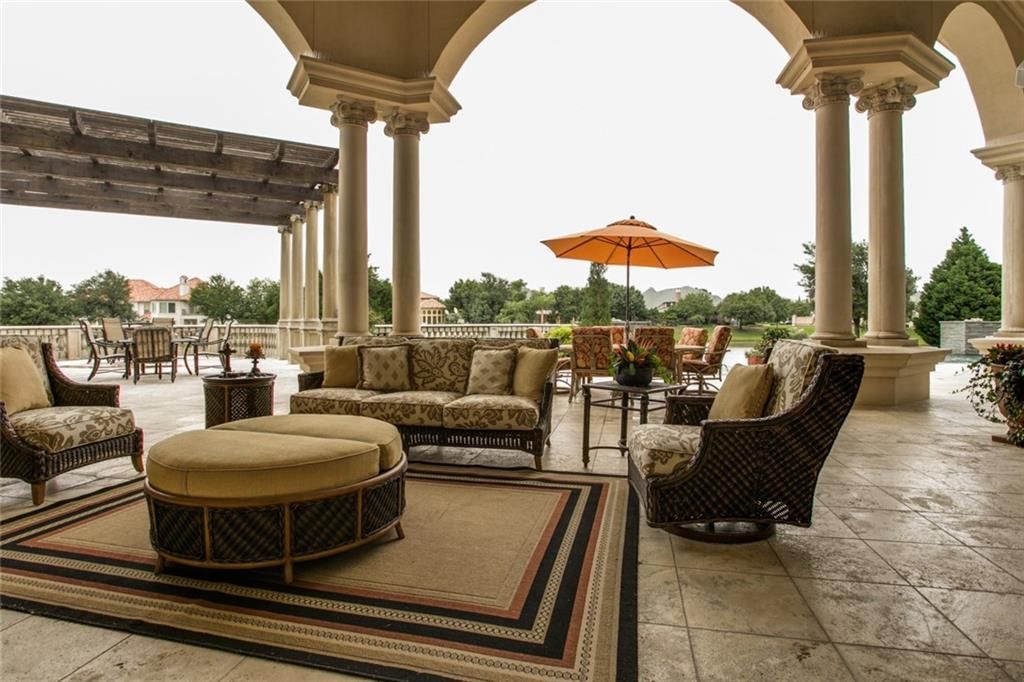
Whether hosting a grand party or enjoying a serene evening, every nook of this manor adds joy and splendor to your life.
If you’re searching for a forever home, look no further.
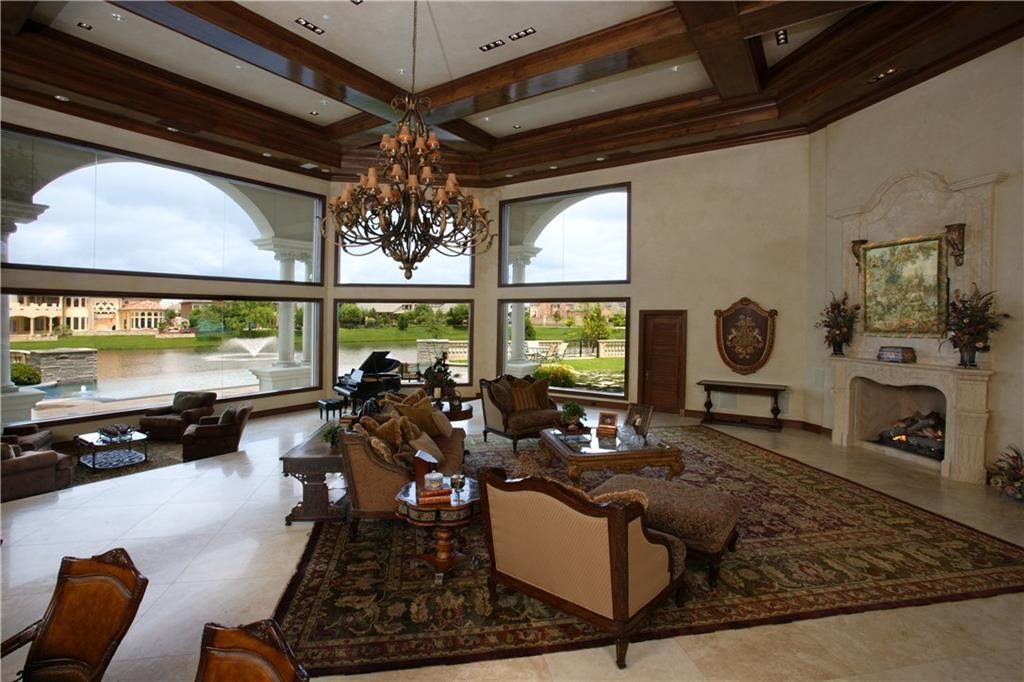
Step into this magical manor and let it cast its spell on you.
Here’s to a lifetime of happiness in your dream European home!

