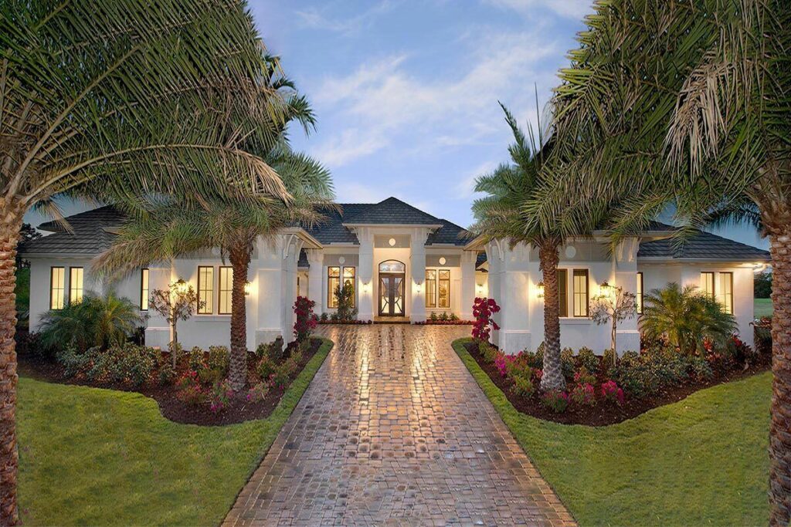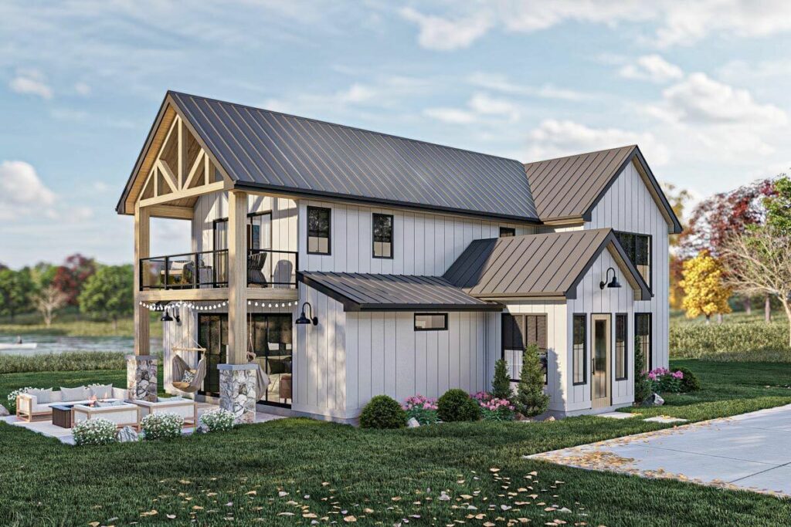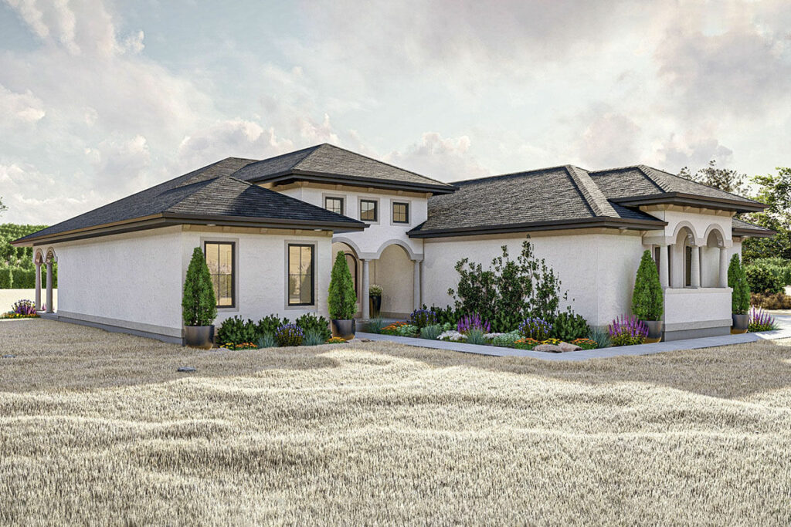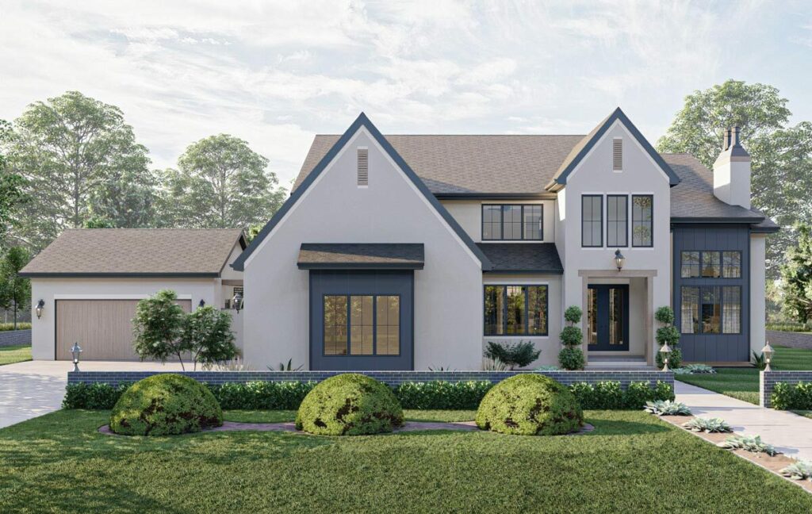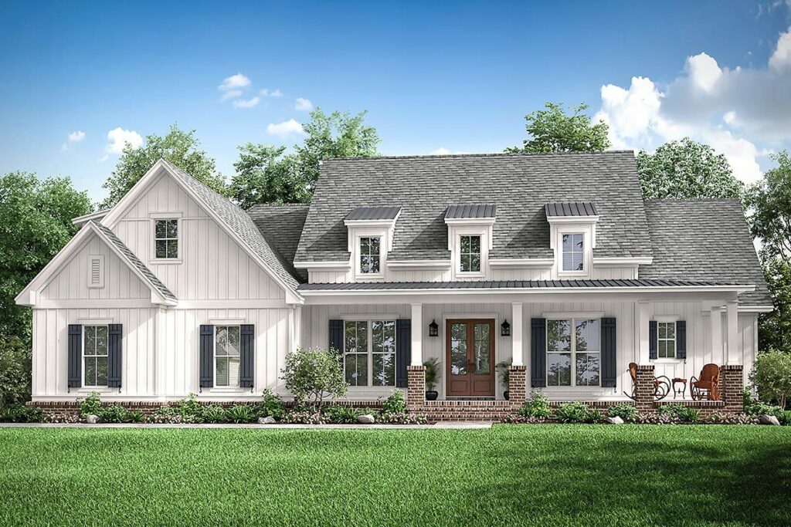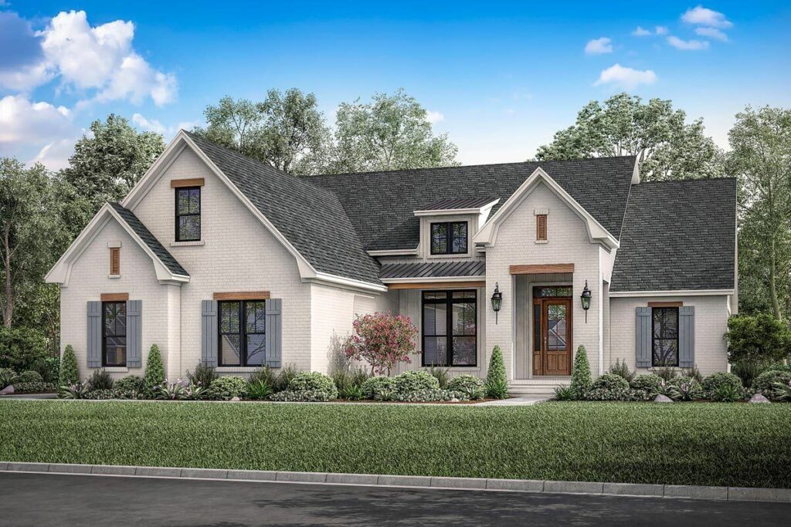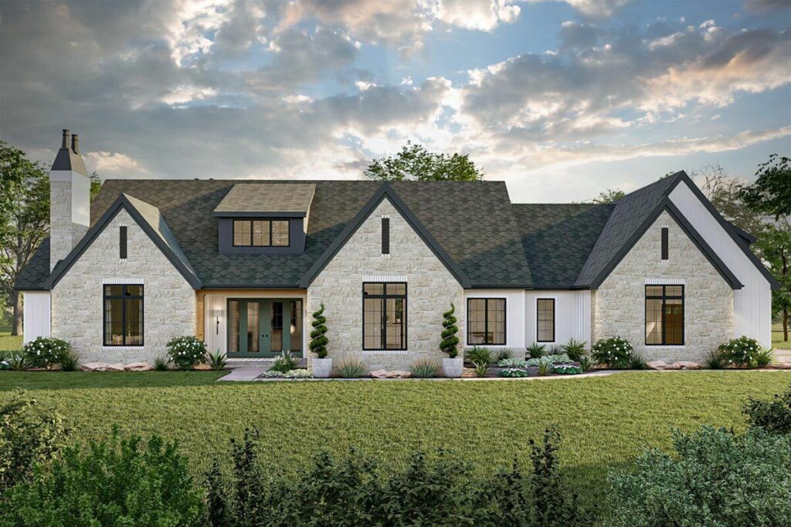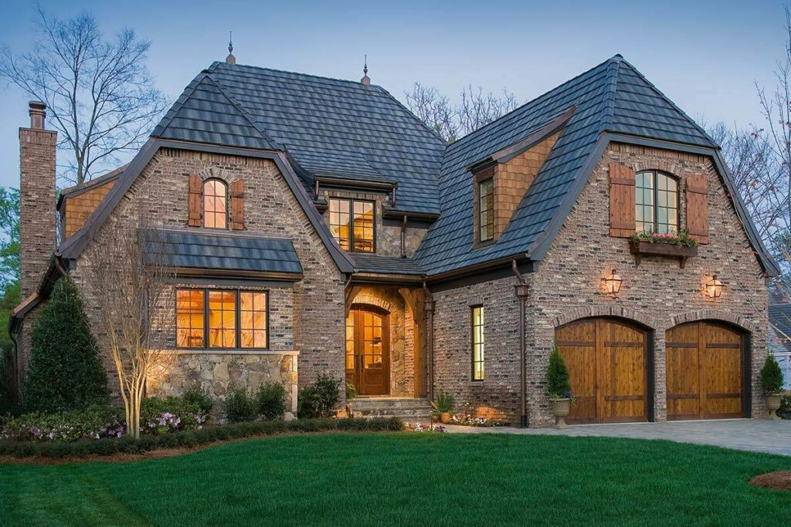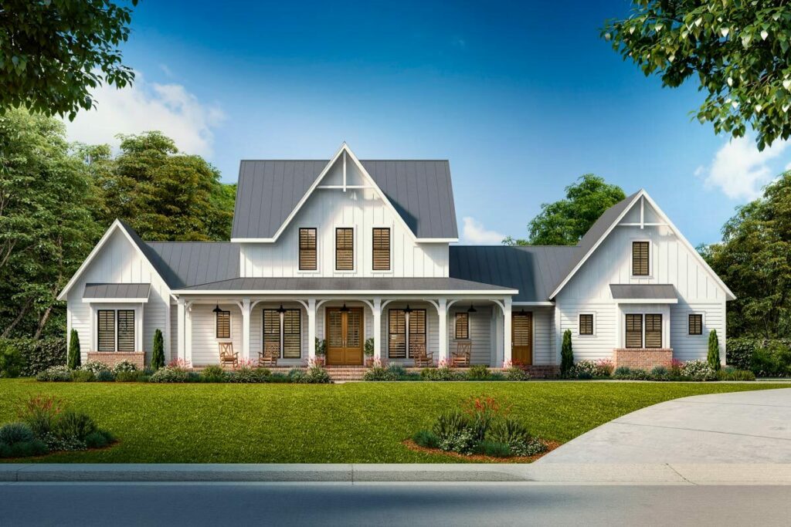6-Bedroom One-Story Luxury Mountain Craftsman with Home Office and Walkout Basement (Floor Plan)
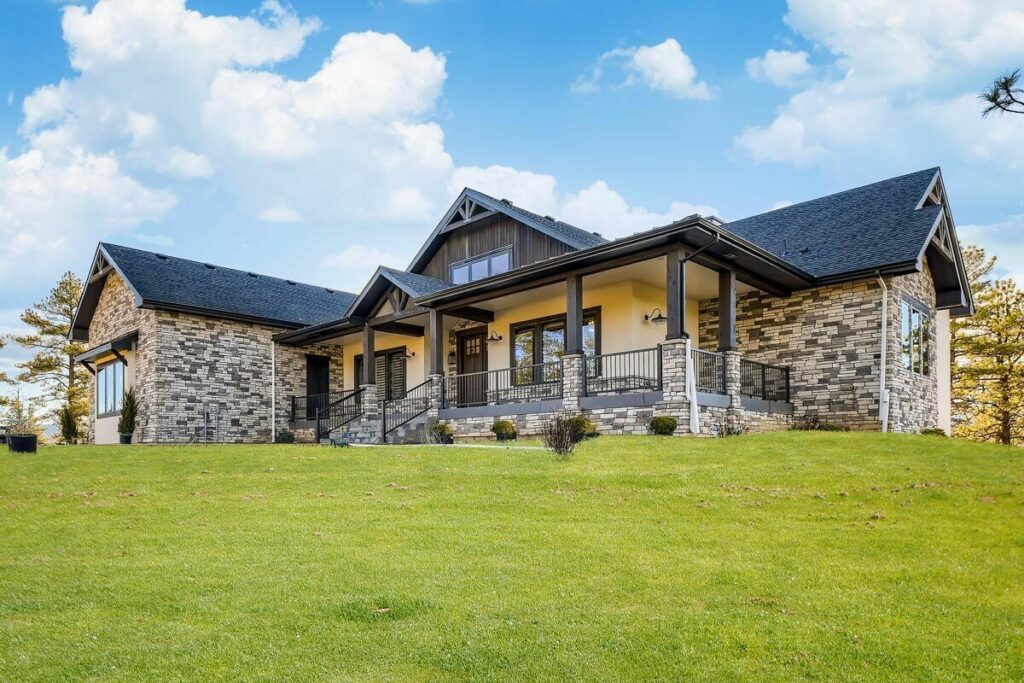
Specifications:
- 3,919 Sq Ft
- 4 – 6 Beds
- 4.5 – 6.5 Baths
- 1 Stories
- 4 – 5 Cars
Have you ever toyed with the idea of living amidst the mountains while holding onto the creature comforts of city life?
Well, hold that thought, because the Mountain Craftsman home is here to say, “Pack your bags, you sophisticated mountain lover!”
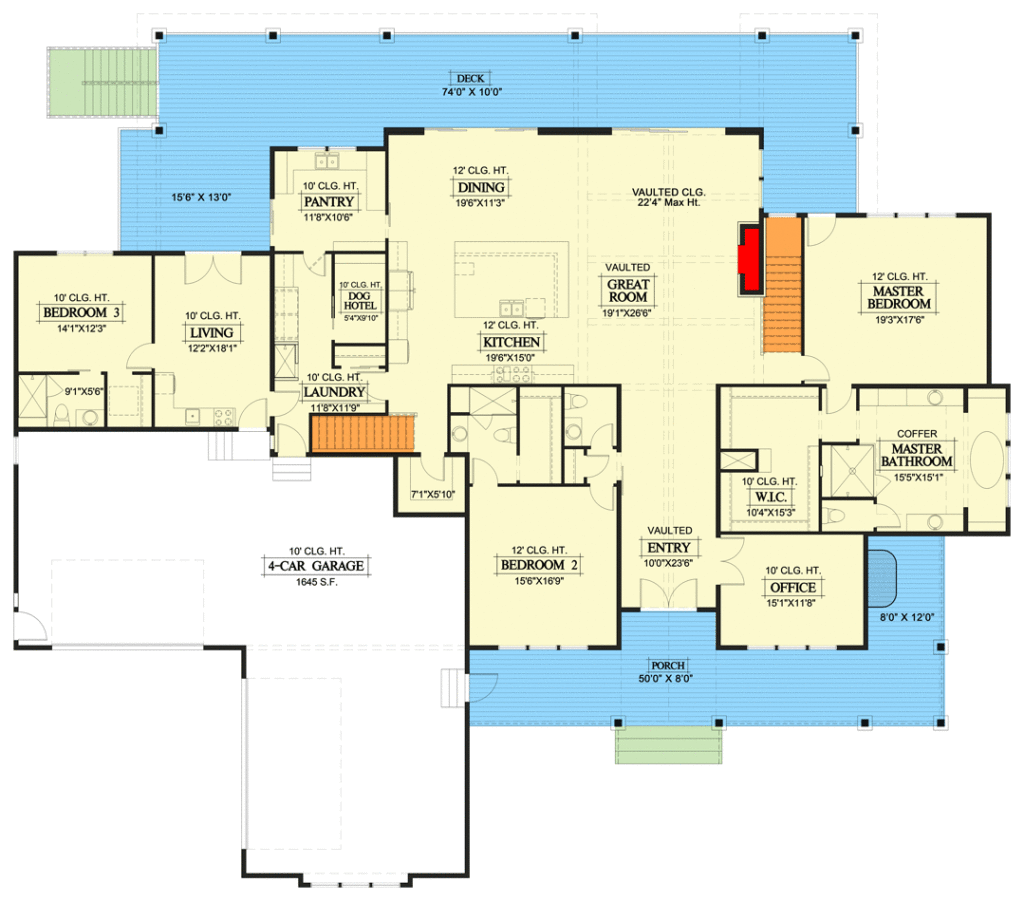
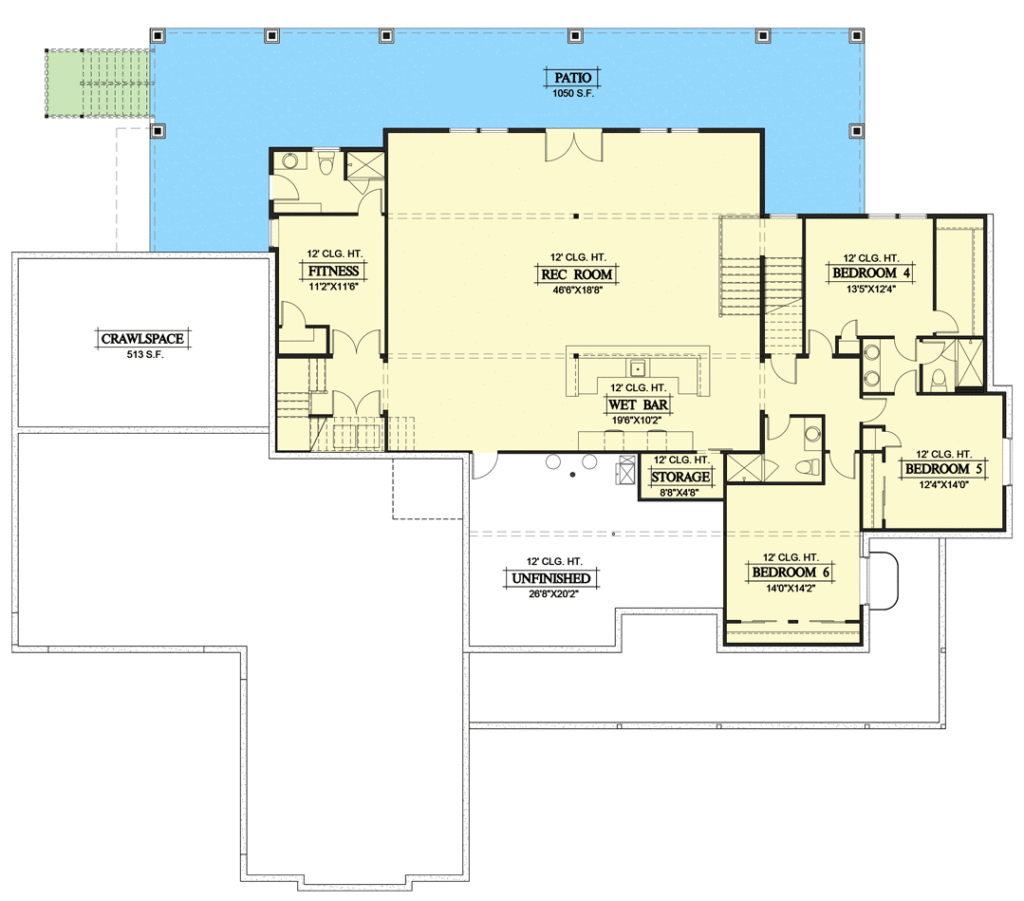
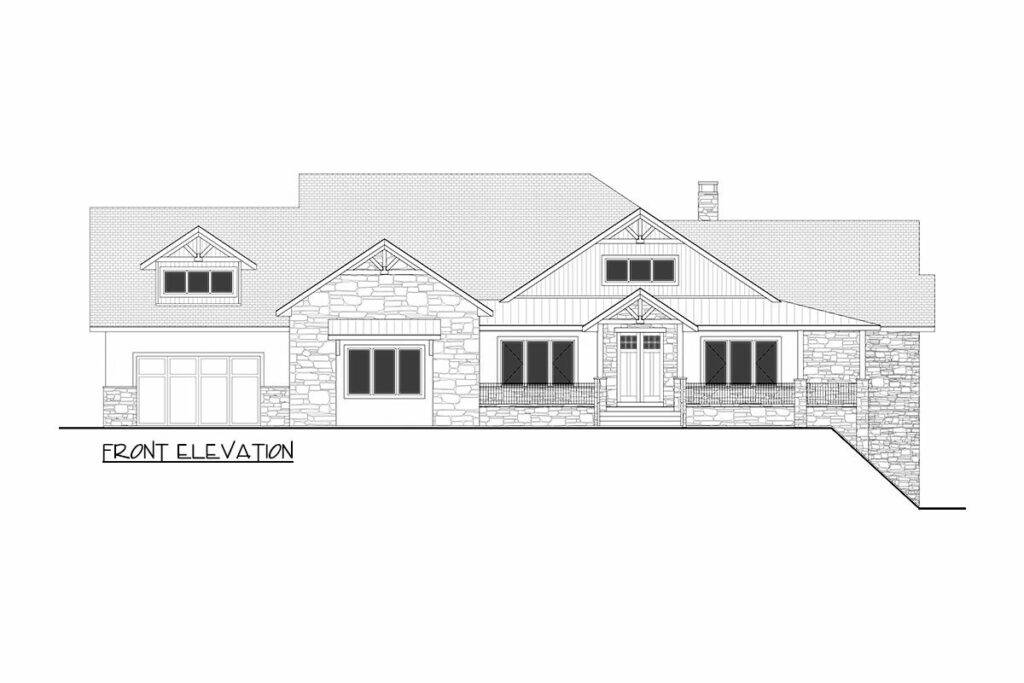
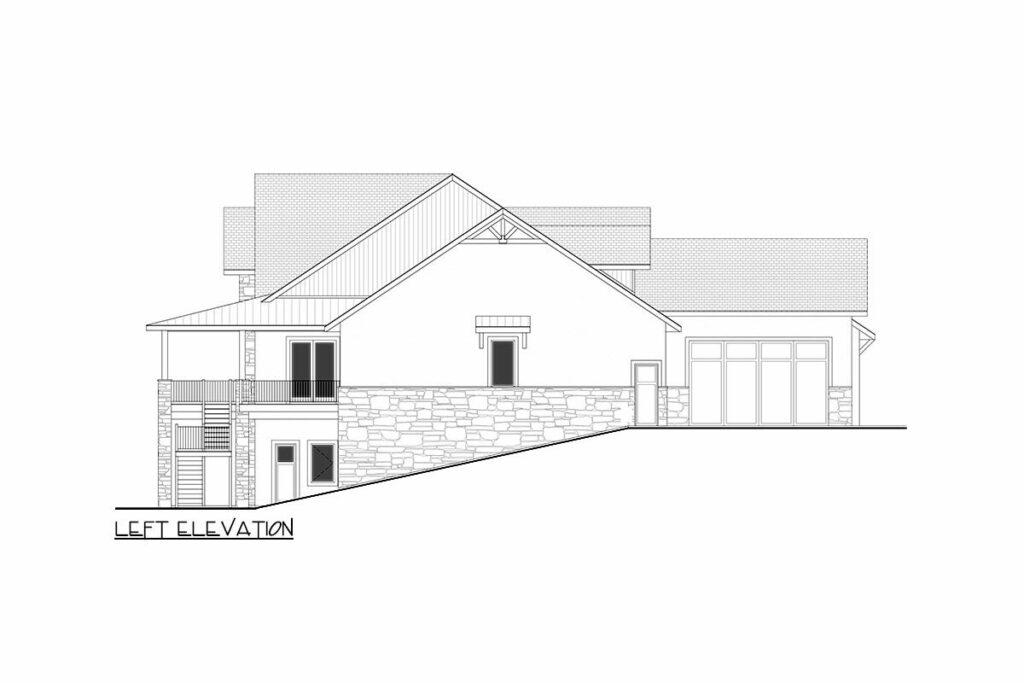
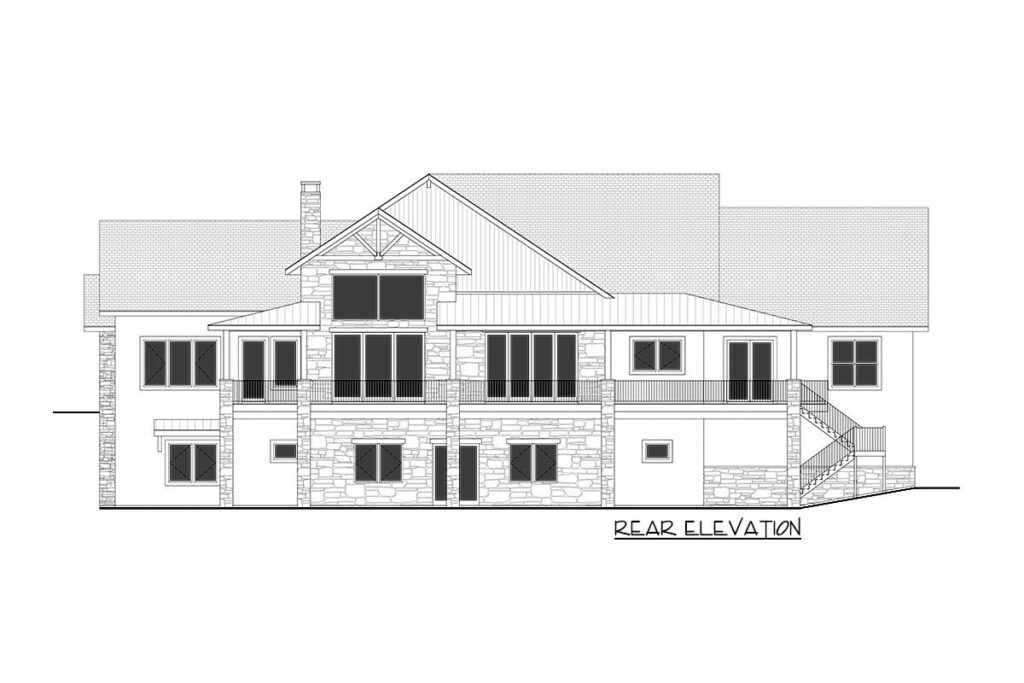
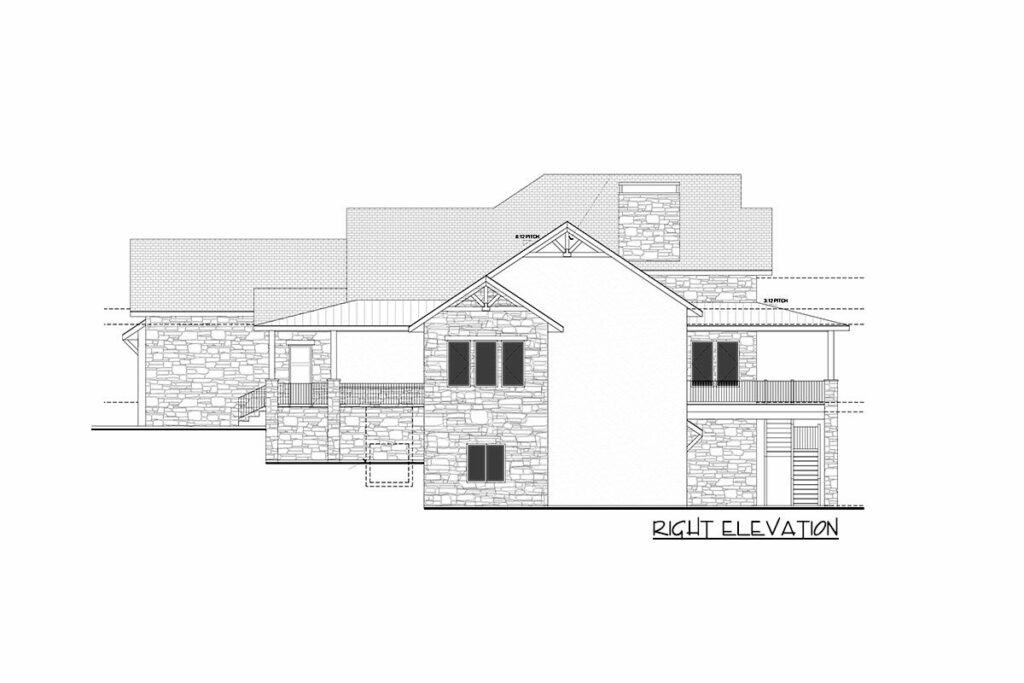
First impressions count for a lot, don’t they?
Whether you identify as a rugged mountaineer or a connoisseur of fine teas, this residence is your ally.
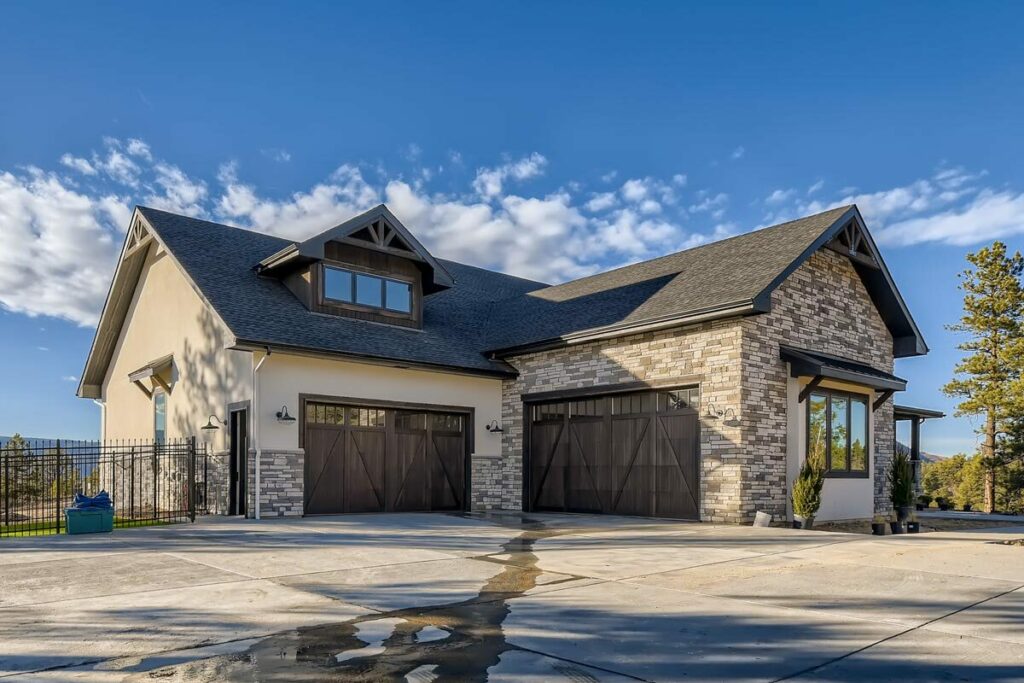
Its facade rivals a five-star retreat, gracefully nestled in the lap of nature.
But just when you think the exterior has left you spellbound, the interior sweeps you off your feet.
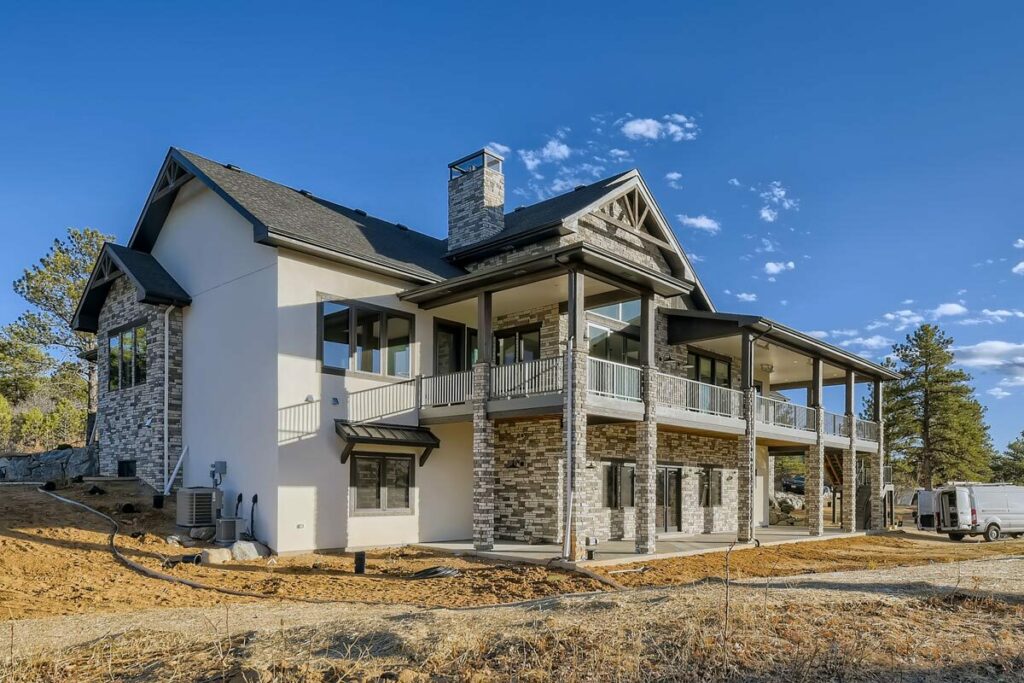
Here, luxury isn’t just a word; it’s a living, breathing essence.
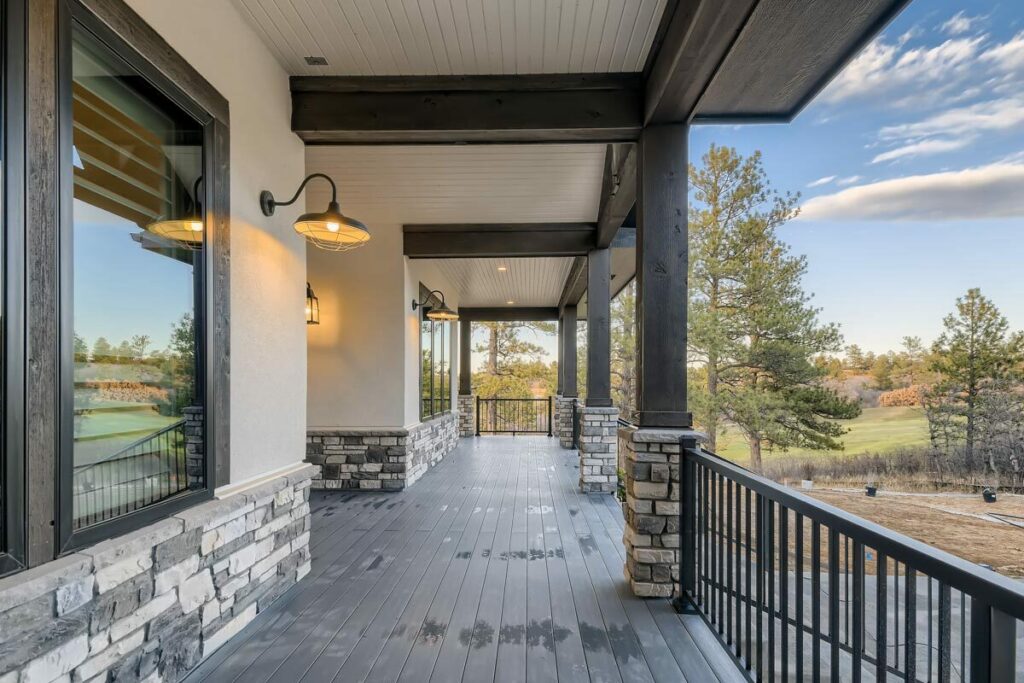
Picture this: returning from an invigorating hike, you collapse onto a sumptuous sofa, your gaze drifting up to the lofty vaulted ceilings.
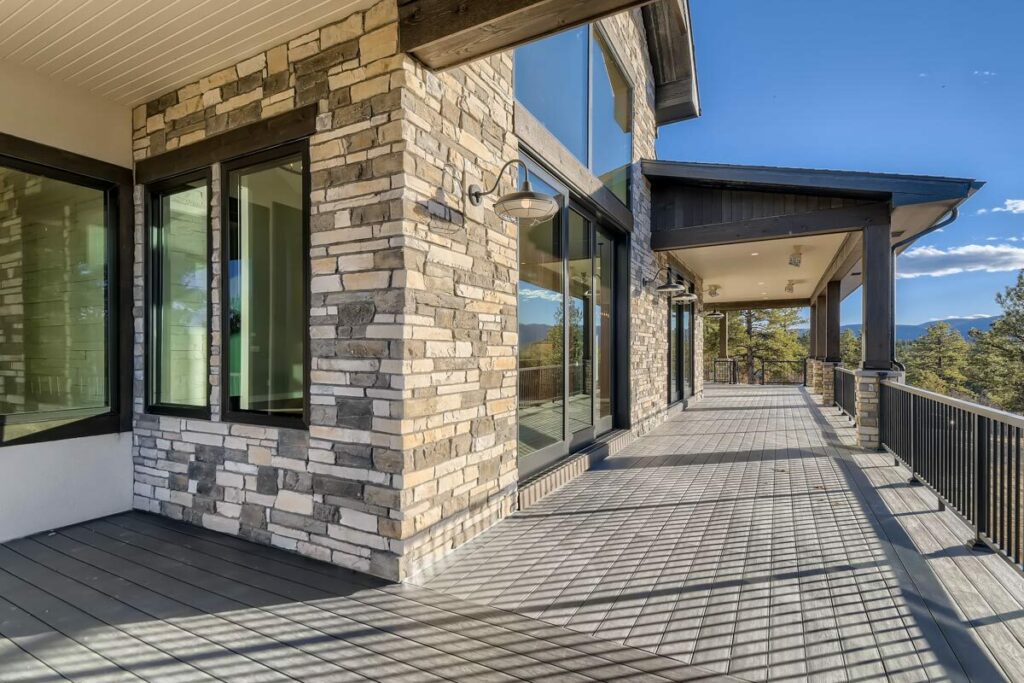
You might wonder if you’re dreaming, but no – it’s just an ordinary day in your extraordinary home.
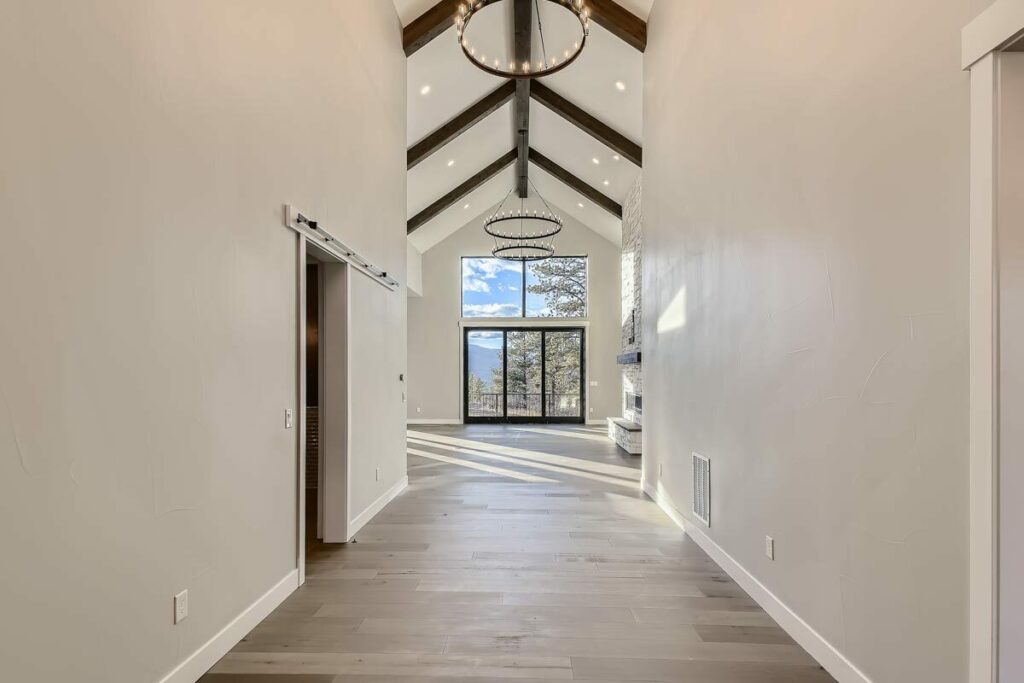
When it comes to the kitchen, it’s not about pulling rabbits out of hats, though the expansive island could probably host a magic act or two.
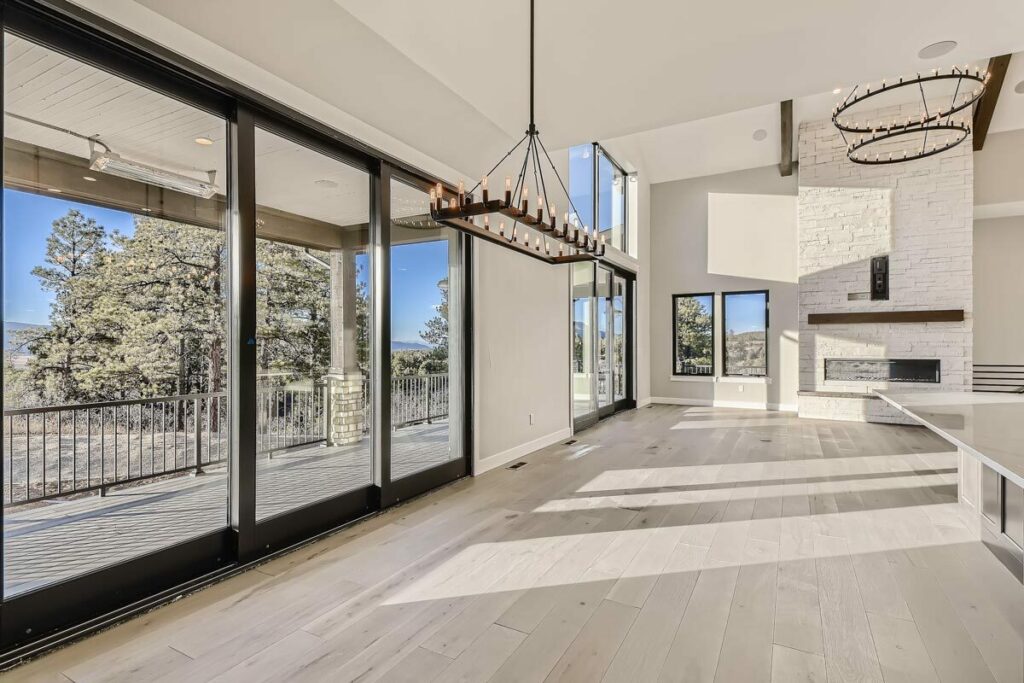
This kitchen, open and airy, is a playground for both culinary geniuses and enthusiastic novices.
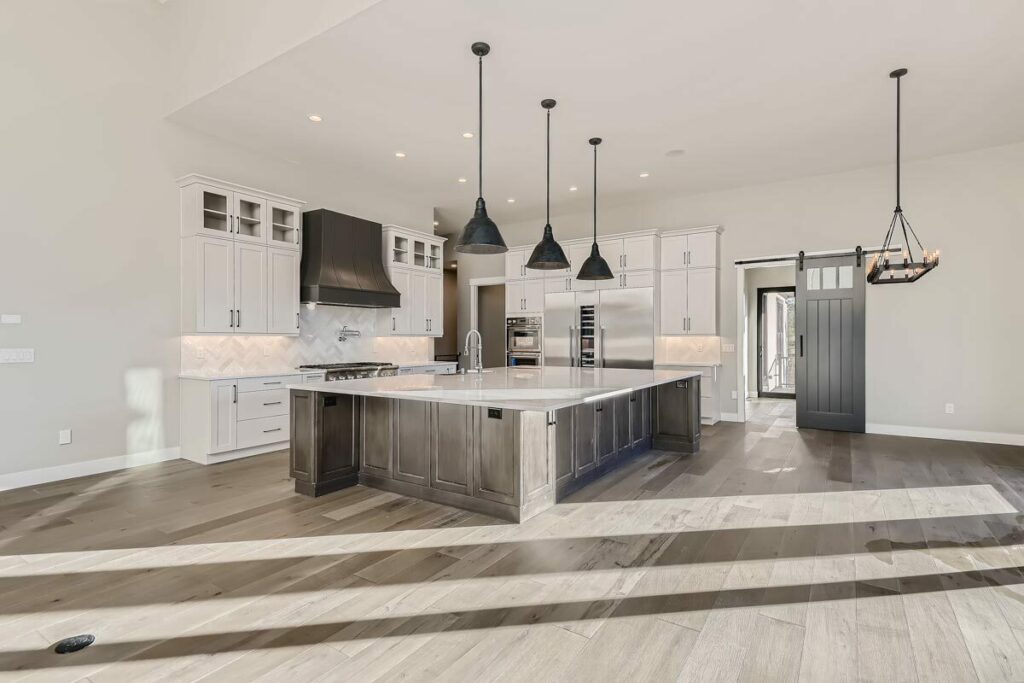
It opens into a grand room with soaring ceilings, a place where you can dazzle guests with both your cooking skills and your flair for architecture.
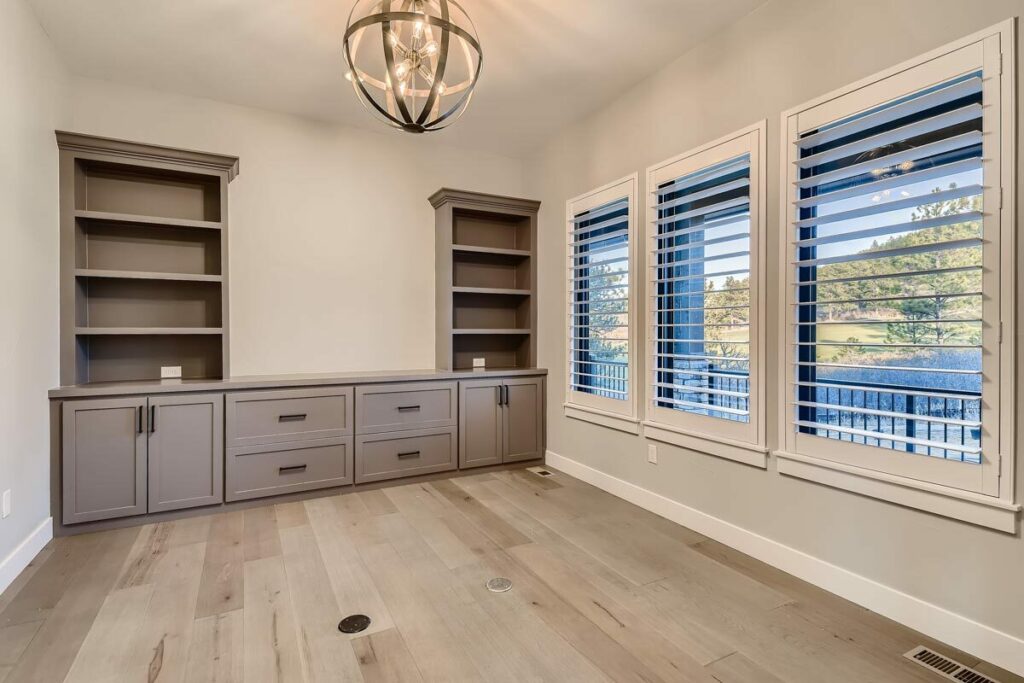
Ever fancy sipping wine in the breeze?
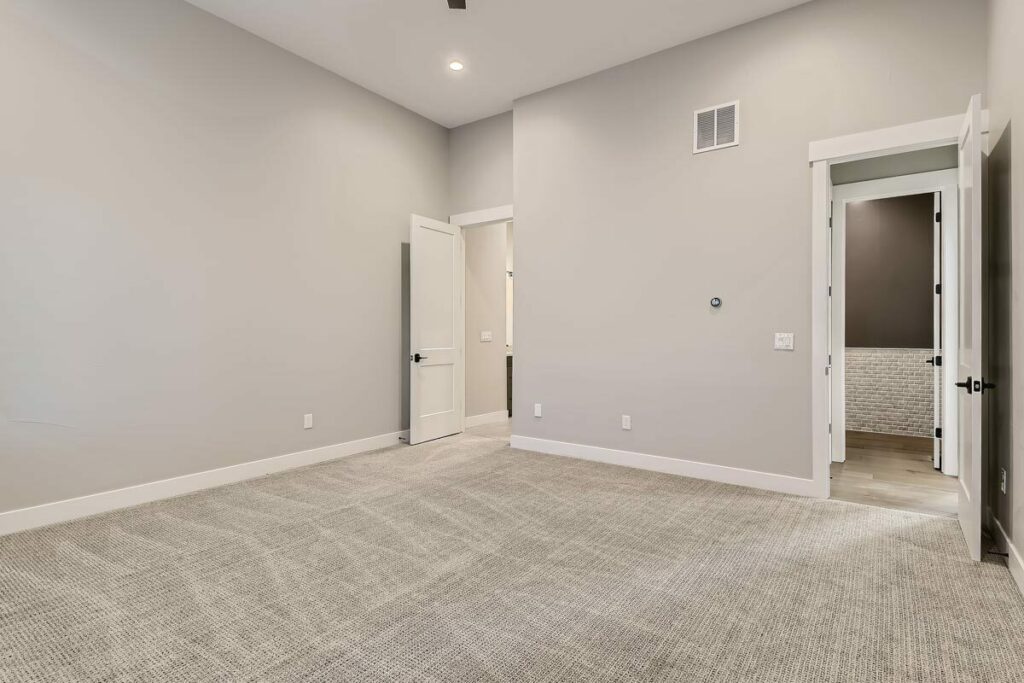
Two sets of sliding doors lead to a deck that seems to say, “Step out, unwind, and maybe snap a photo or two.”
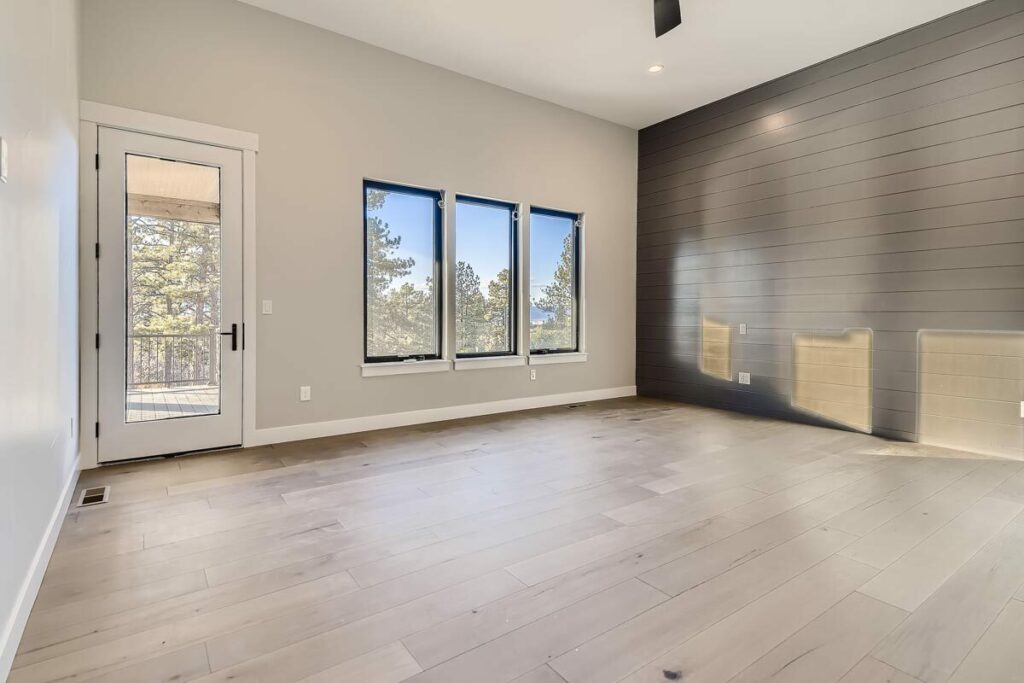
The main floor’s master suite is a daily reminder that you’re royalty.
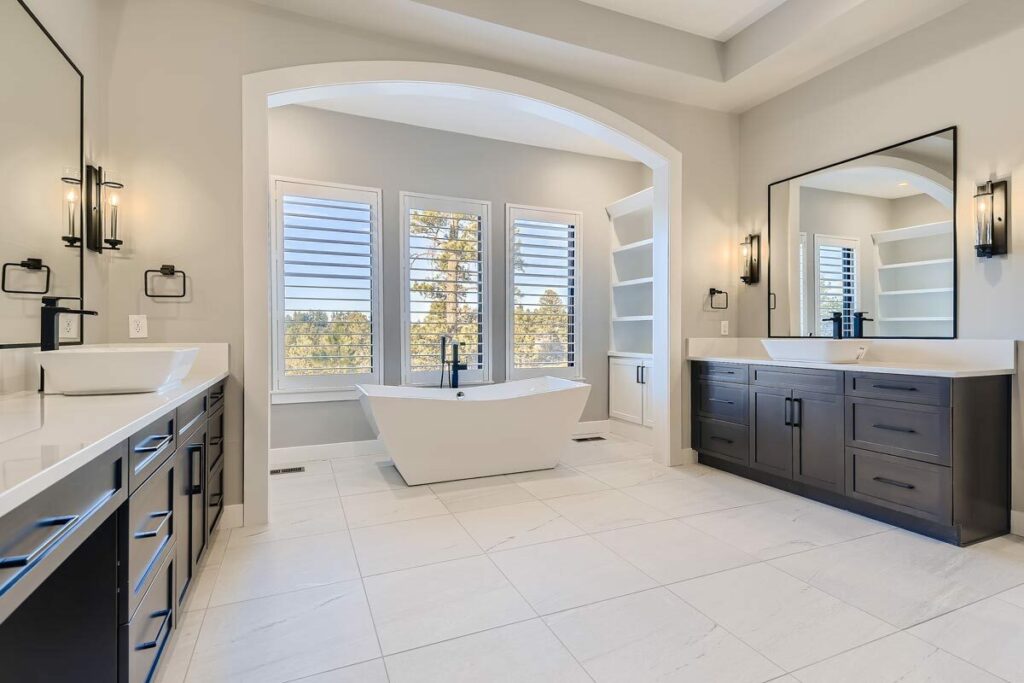
There’s also a handy home office.
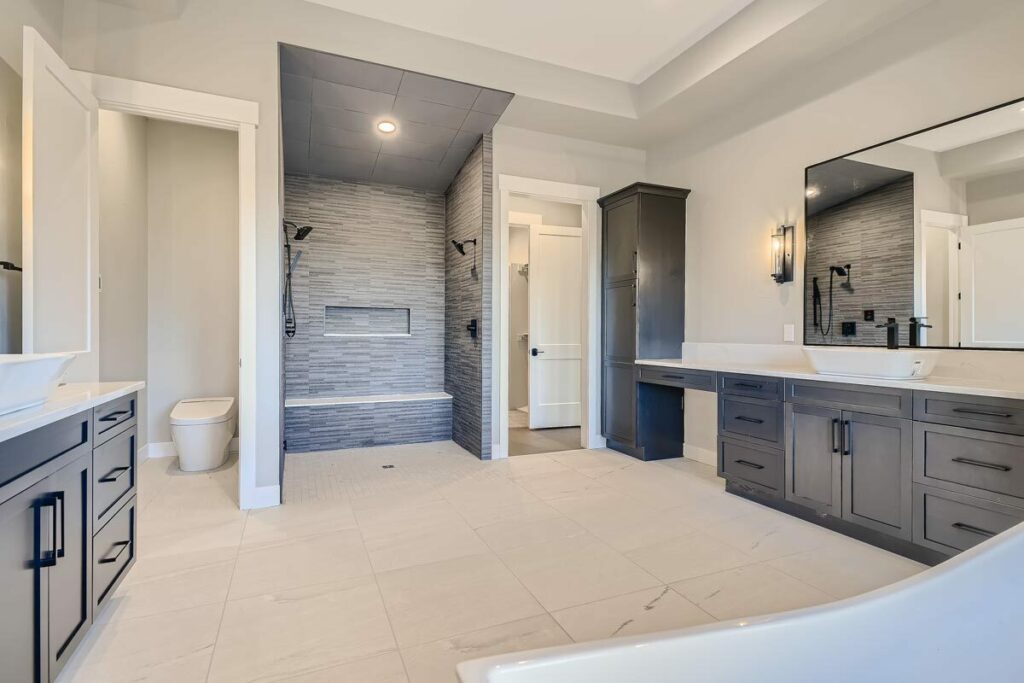
And if you’re feeling hospitable, the guest suite, complete with a kitchenette and full bathroom, might just make your visitors extend their stay.
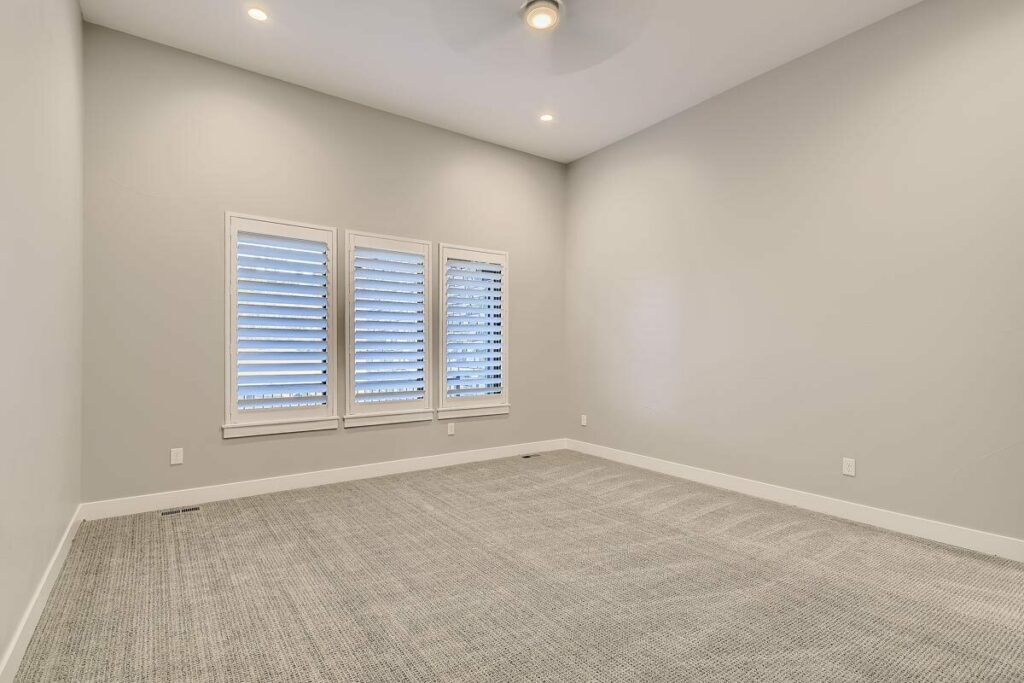
It’s perfect for hosting, especially during the festive season.
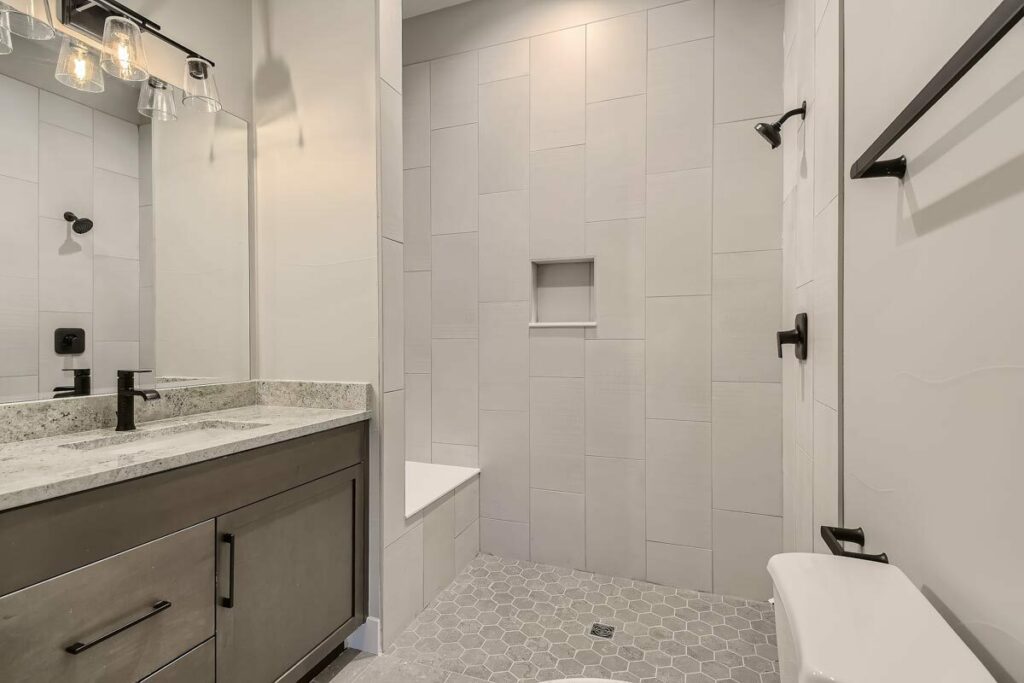
But there’s more.
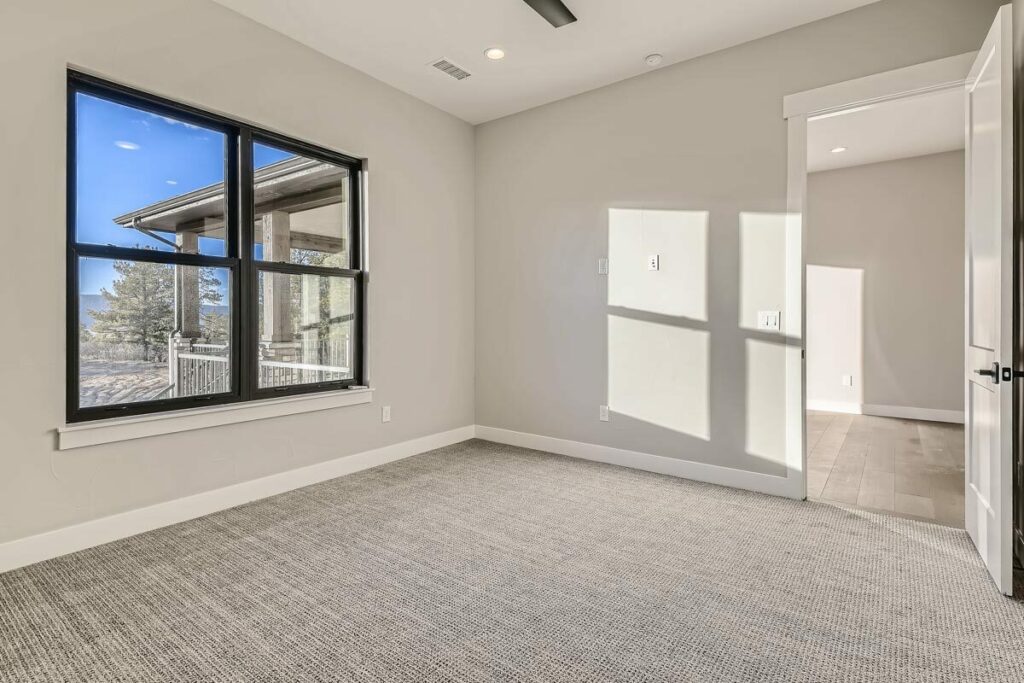
Venture down to the lower level, where you’ll find a vibrant recreation room with a wet bar – your personal tavern.
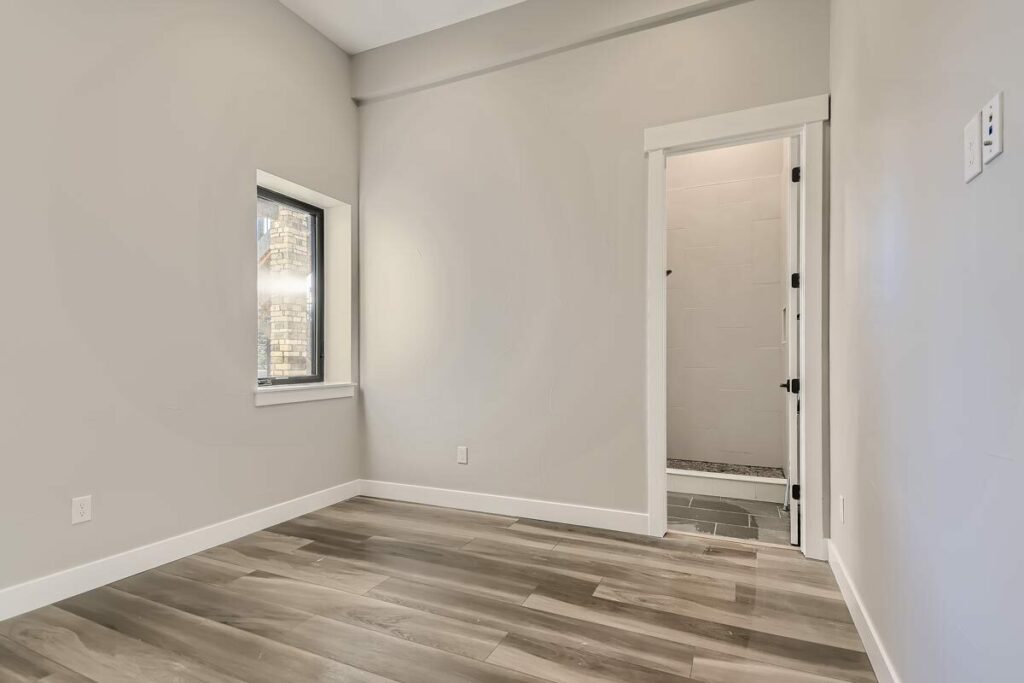
For the fitness enthusiasts, there’s a gym to keep in shape.
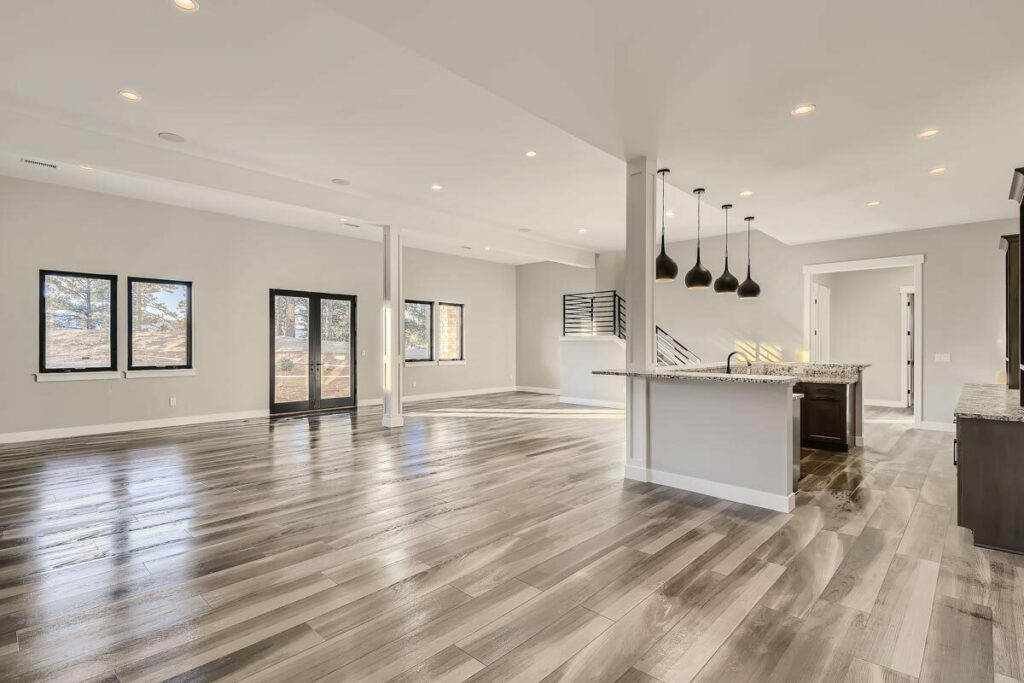
This floor also houses three additional bedrooms and a pool bath because, well, why not?
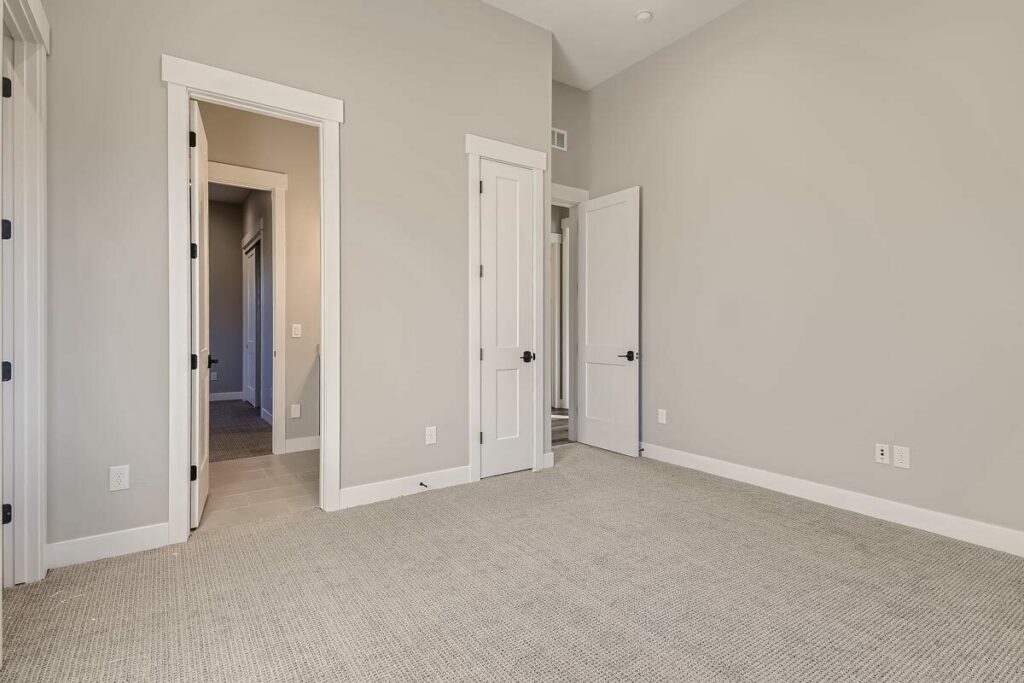
Car enthusiasts, rejoice!
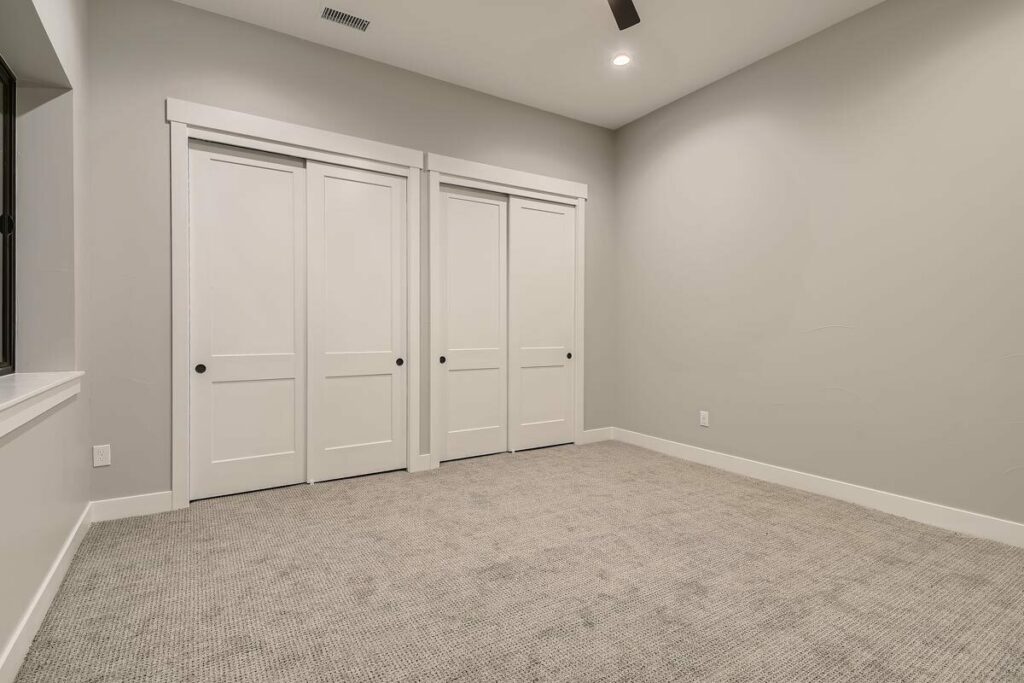
This home includes a four-car garage.
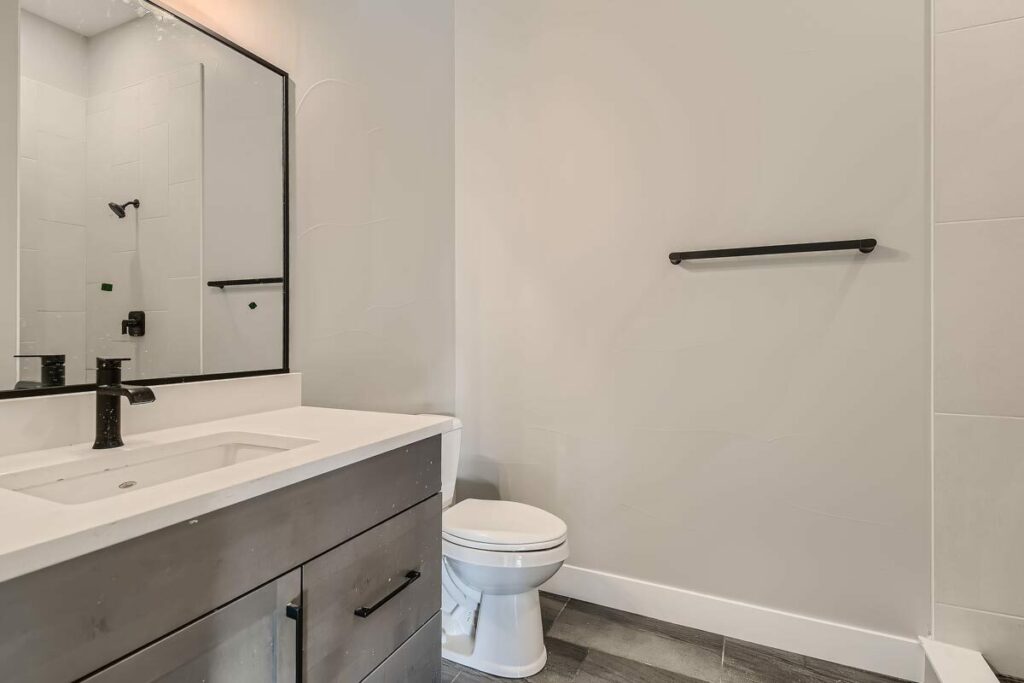
And for the pet lovers, there’s a special treat: a ‘dog hotel’ right off the laundry/mudroom, ideal for your furry friends to unwind after a day in the mountains.
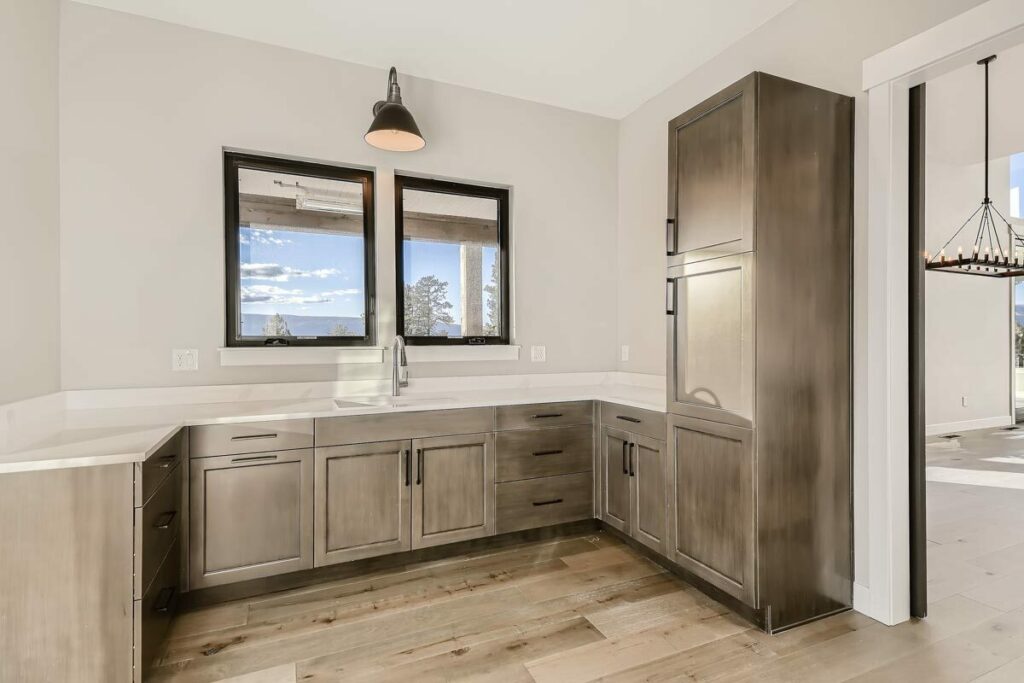
This Mountain Craftsman home is the epitome of where luxury meets nature.
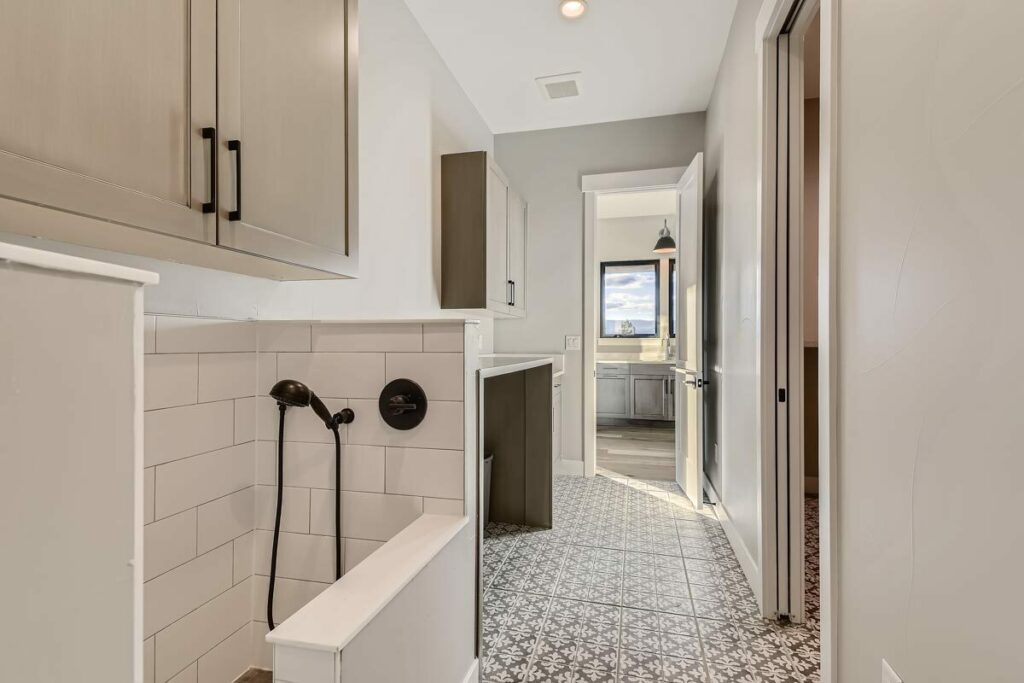
It’s not just a home; it’s a statement for those who adore the mountains, cherish luxury, or simply seek an exceptional place to host a grand Thanksgiving dinner.
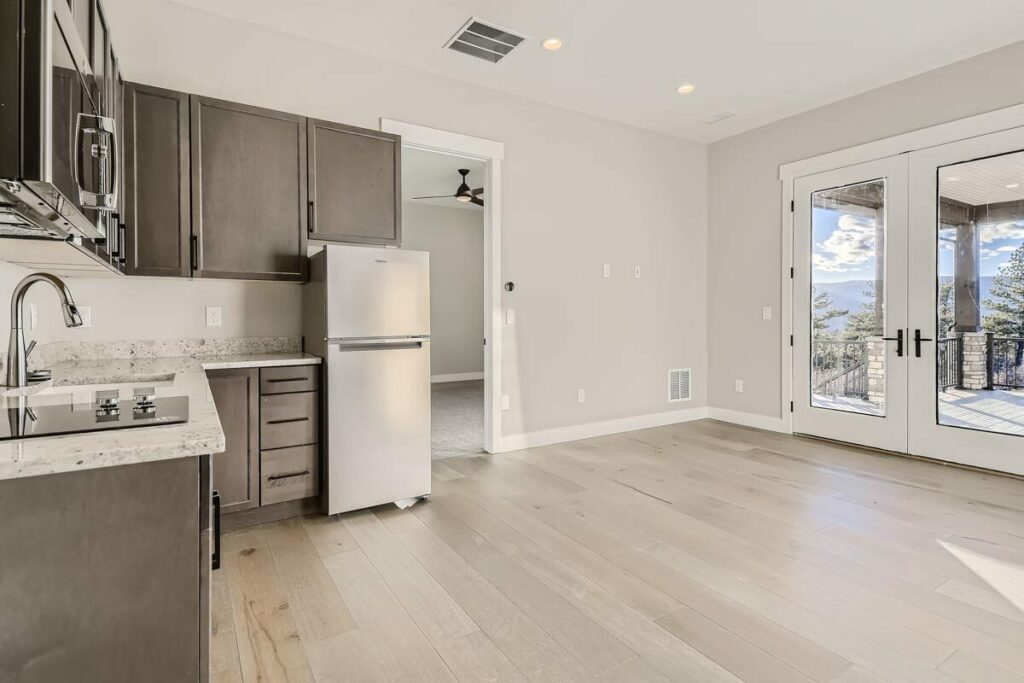
Welcome to your new, lavish life in the heights.
Raise a glass to that!

