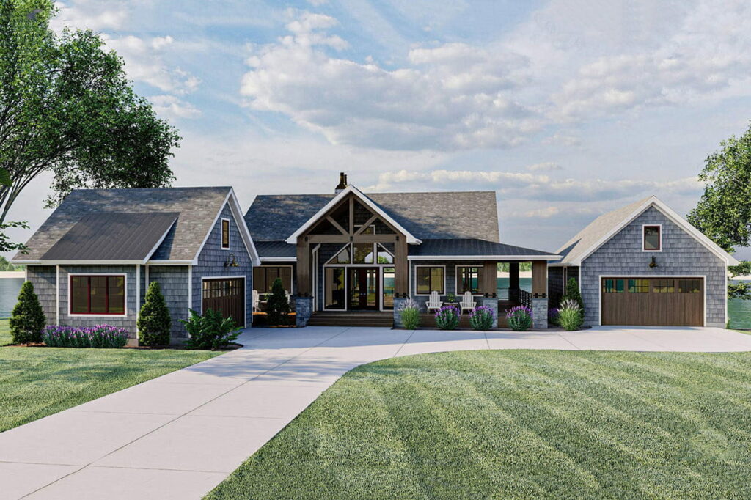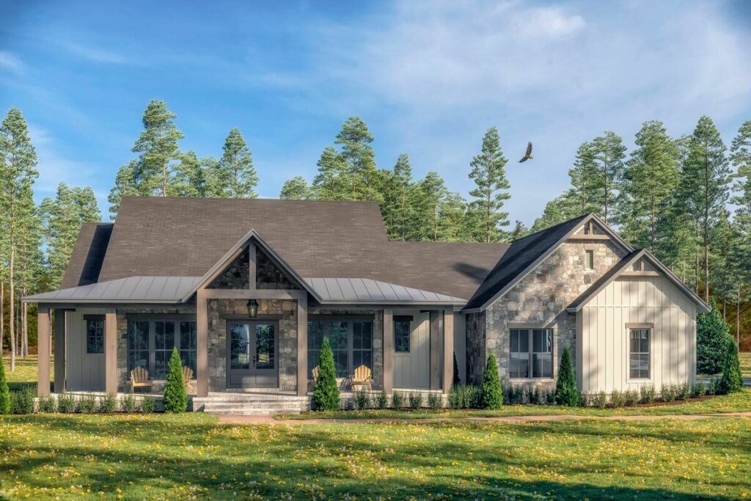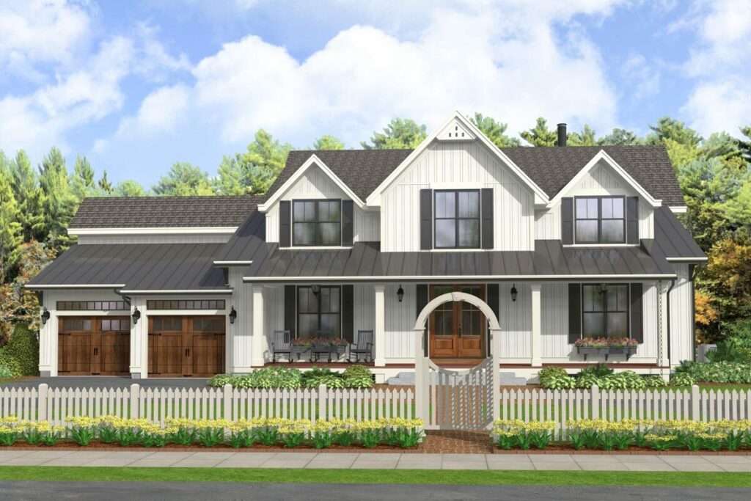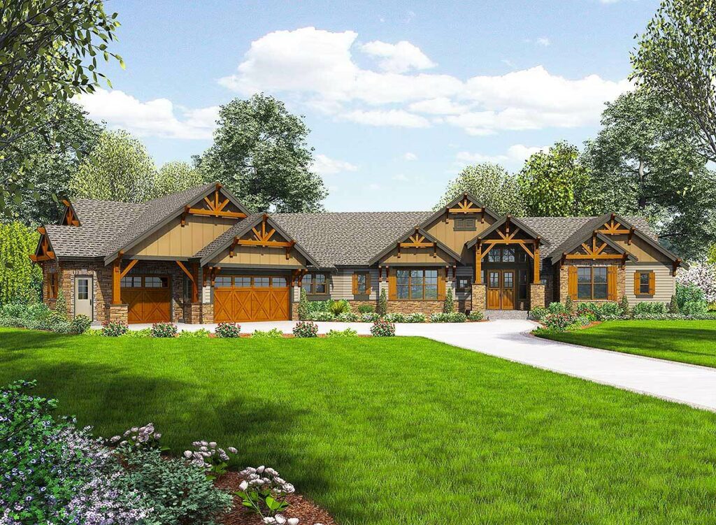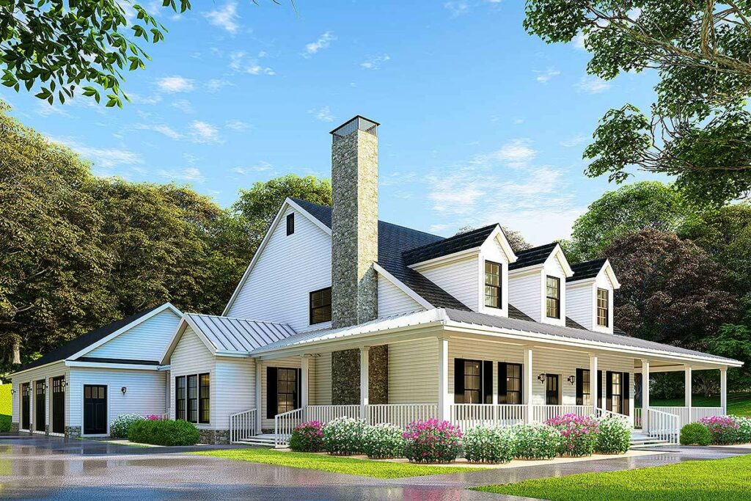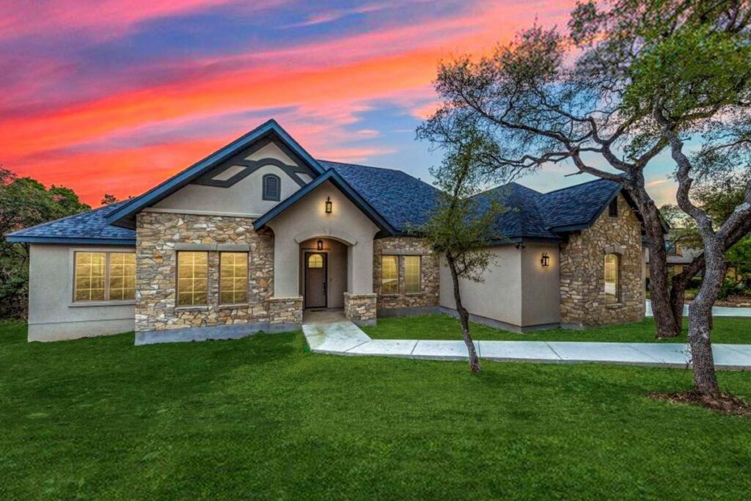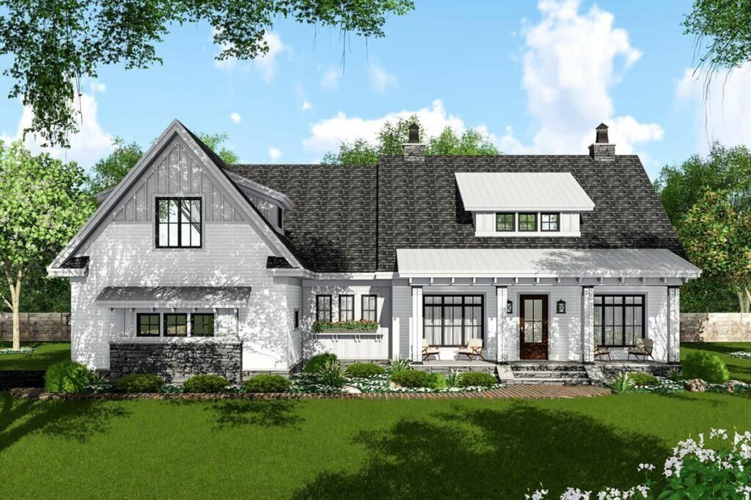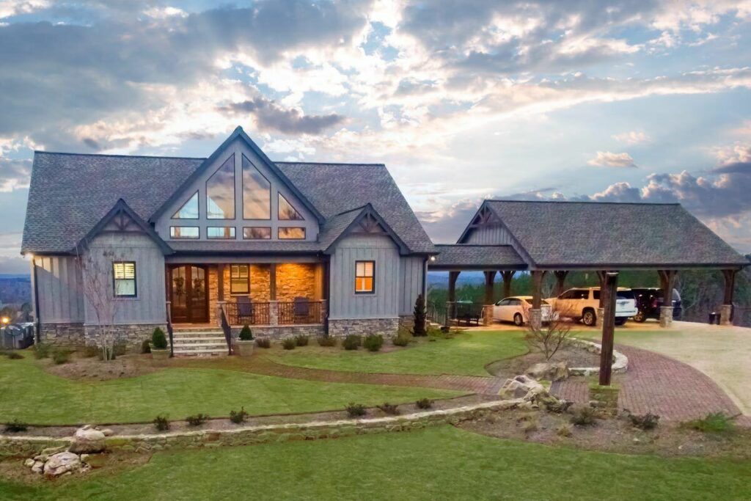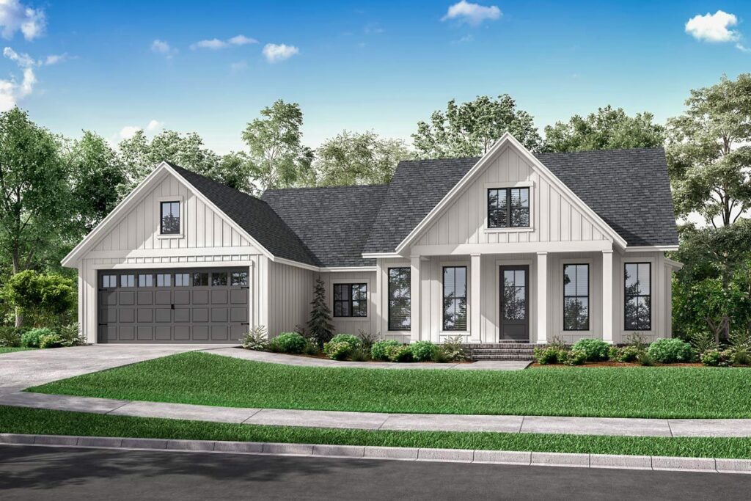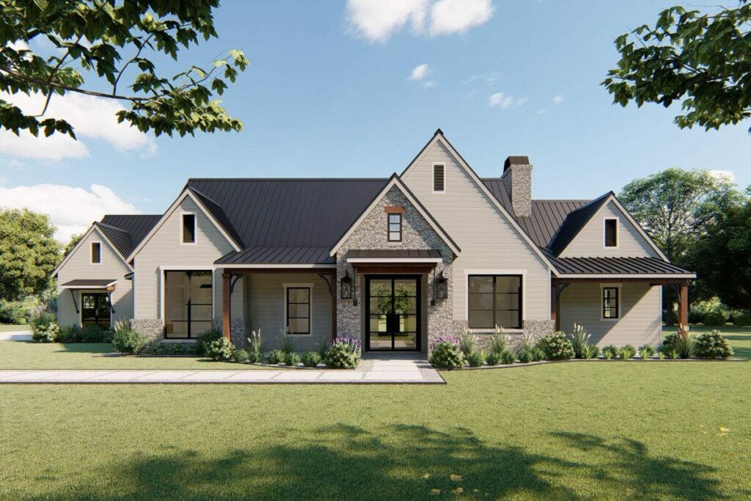6-Bedroom 2-Story Modern Farmhouse with Great Room and a Home Office (Floor Plan)
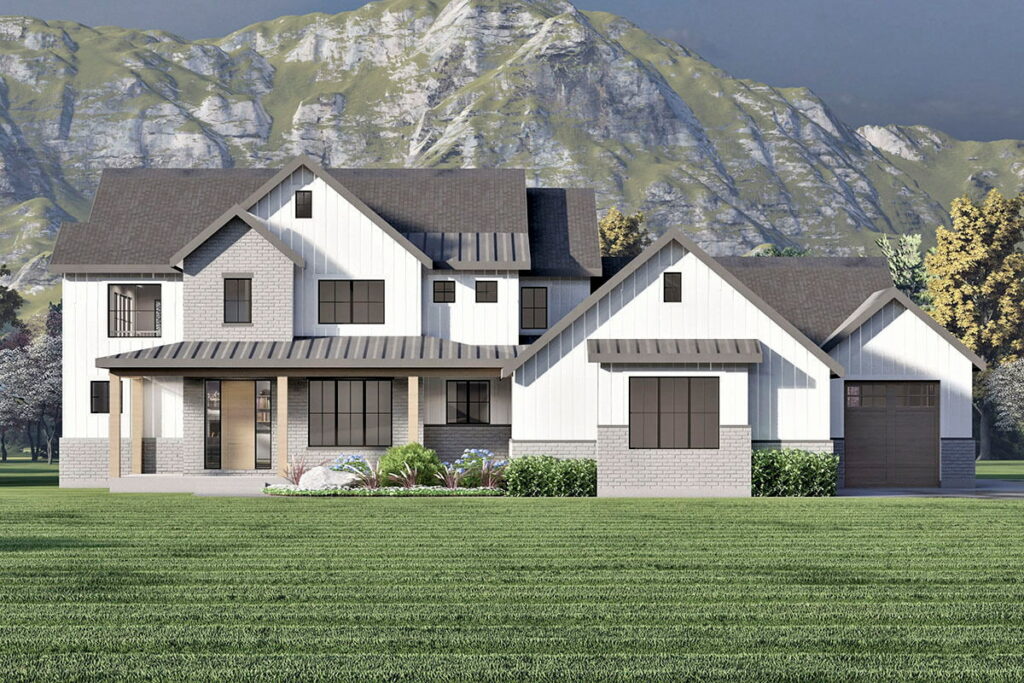
Specifications:
- 3,418 Sq Ft
- 4-6 Beds
- 3.5 – 4.5 Baths
- 2 Stories
- 3 Cars
Hello, Future Homeowners!
Ever find yourself lost in a daydream about a quaint, farmhouse-style home that marries the charm of rural life with the flair of modern living?
I bet you have.
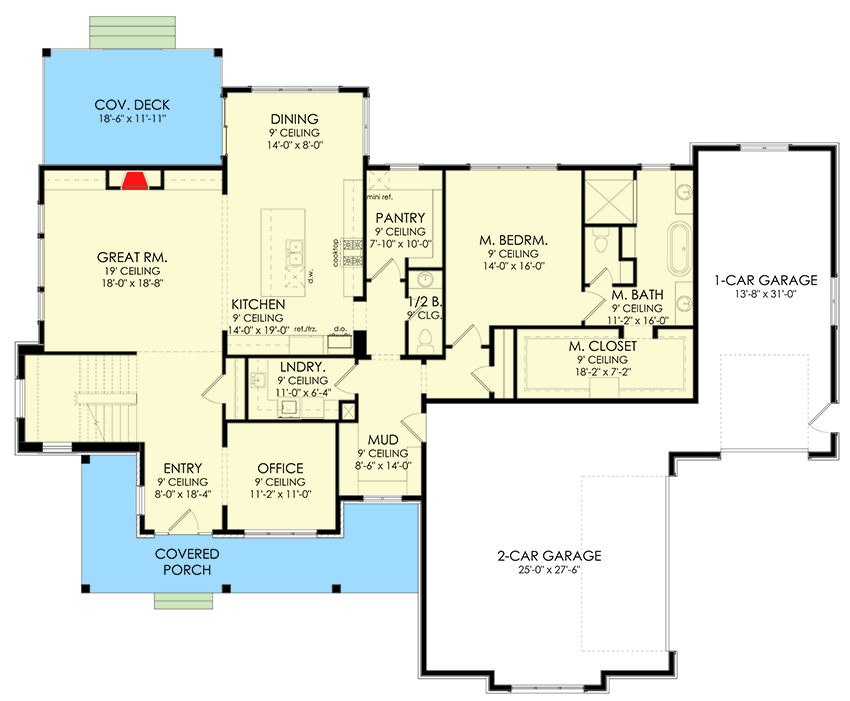
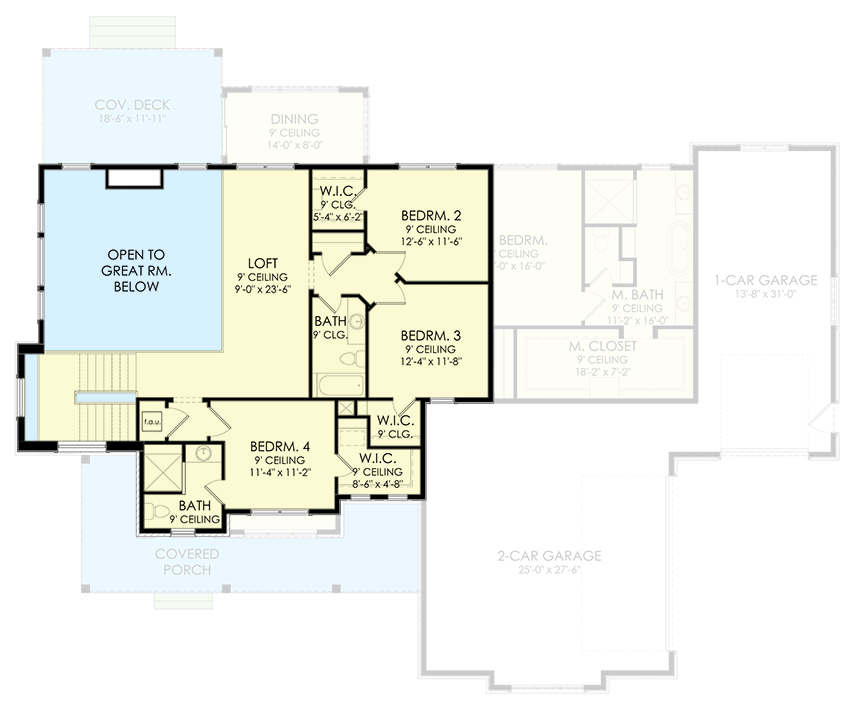
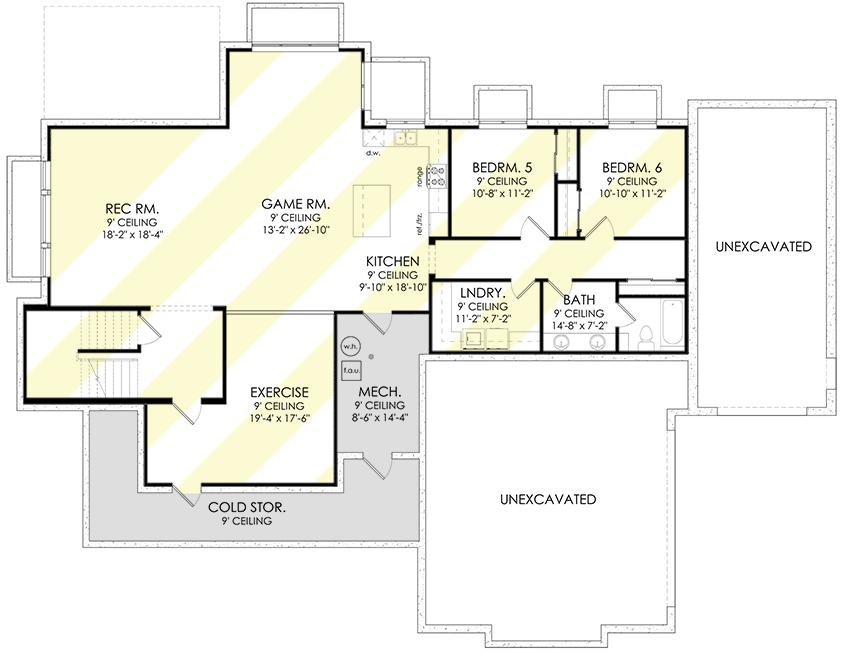
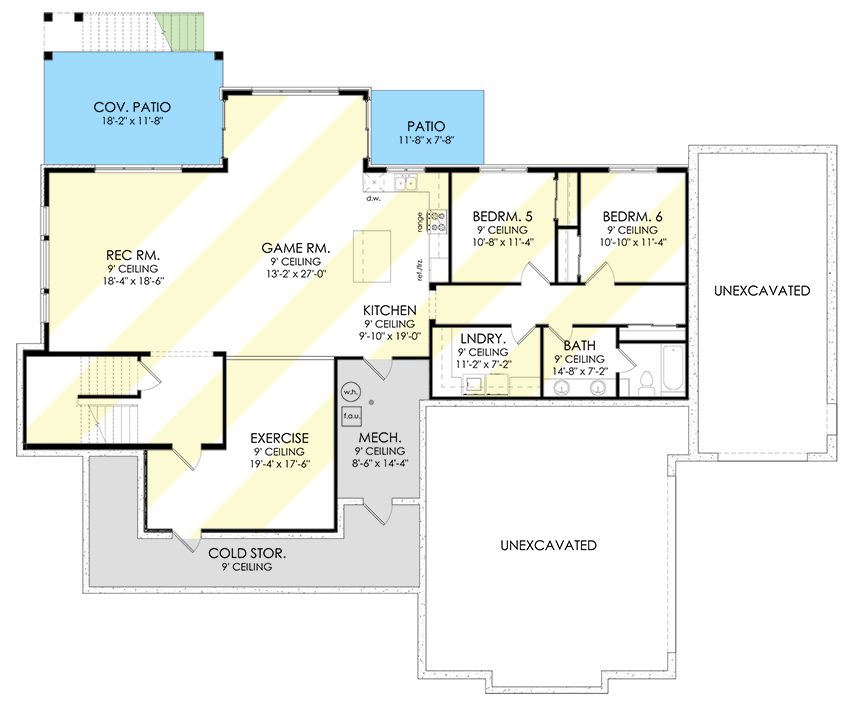
Today, let’s explore a house plan that’s bound to capture your heart and maybe even inspire a call to your financial advisor.
Imagine a sprawling house covering 3,418 square feet.
It’s so spacious, you might momentarily lose track of your cat (or even a kid, though let’s keep tabs on the little ones, shall we?
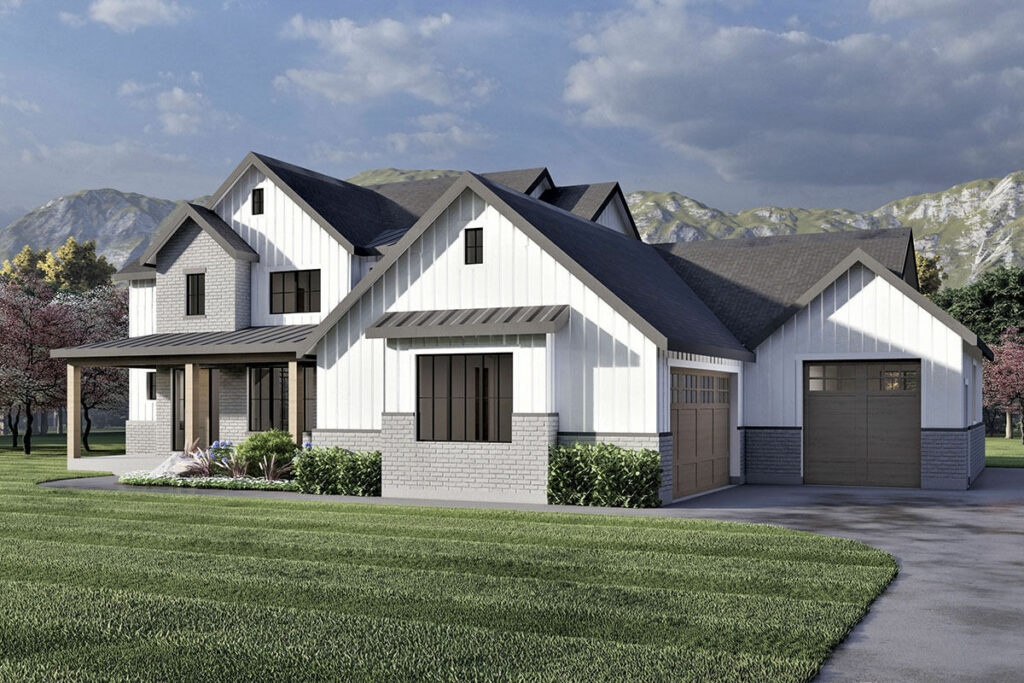
Your cat, though, she’s got her ways and will likely reappear at mealtimes).
This house, with its 4-6 bedrooms, is the perfect size for your family, your friends, and perhaps that eccentric uncle who always overstays his welcome.
Now, think about this: 3.5 to 4.5 bathrooms.
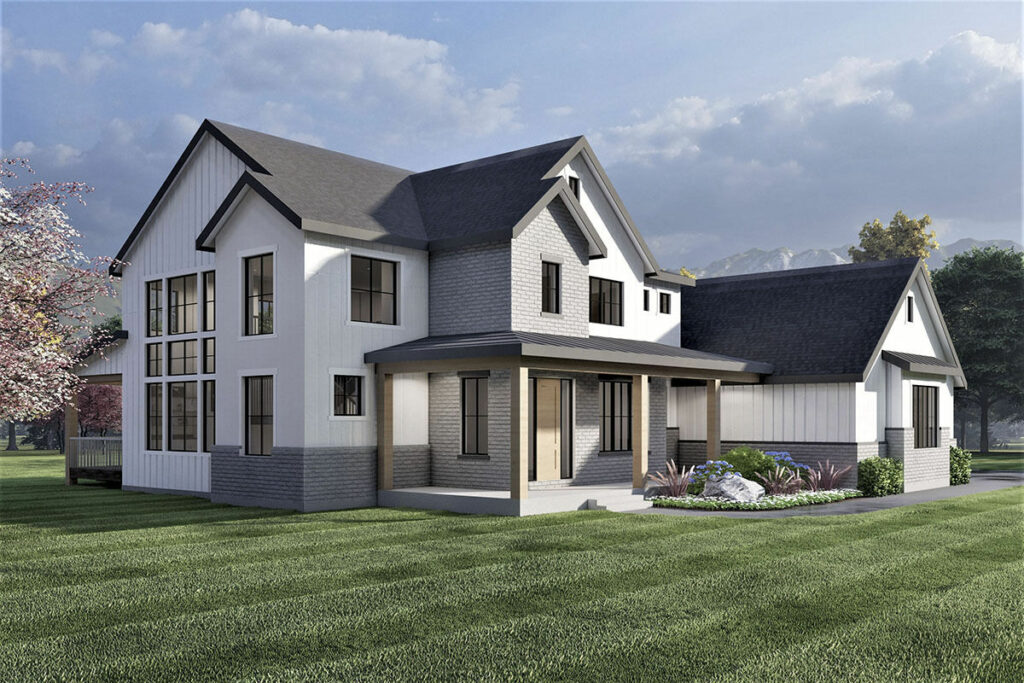
That’s almost a bathroom for every day of the week!
Whether you’re in the mood for a quick shower or a leisurely bubble bath, there’s a bathroom ready to match your needs.
Say goodbye to morning queues and hello to a little more tranquility.
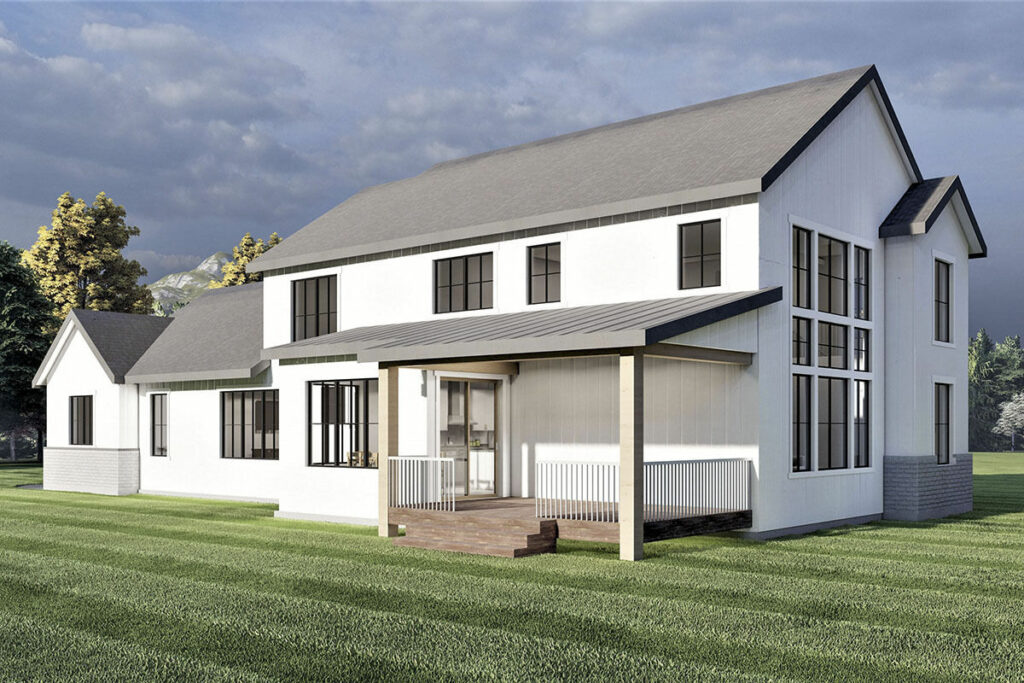
Spread across two impressive floors, this home isn’t just a place to stay; it’s a bold statement of how you choose to live.
You’re not just existing, you’re flourishing! Plus, think of the extra exercise you’ll get from those stairs.
Got a collection of cars?
This plan has you covered with enough garage space for three vehicles, from your everyday sedan to that convertible you’ve been dreaming about.
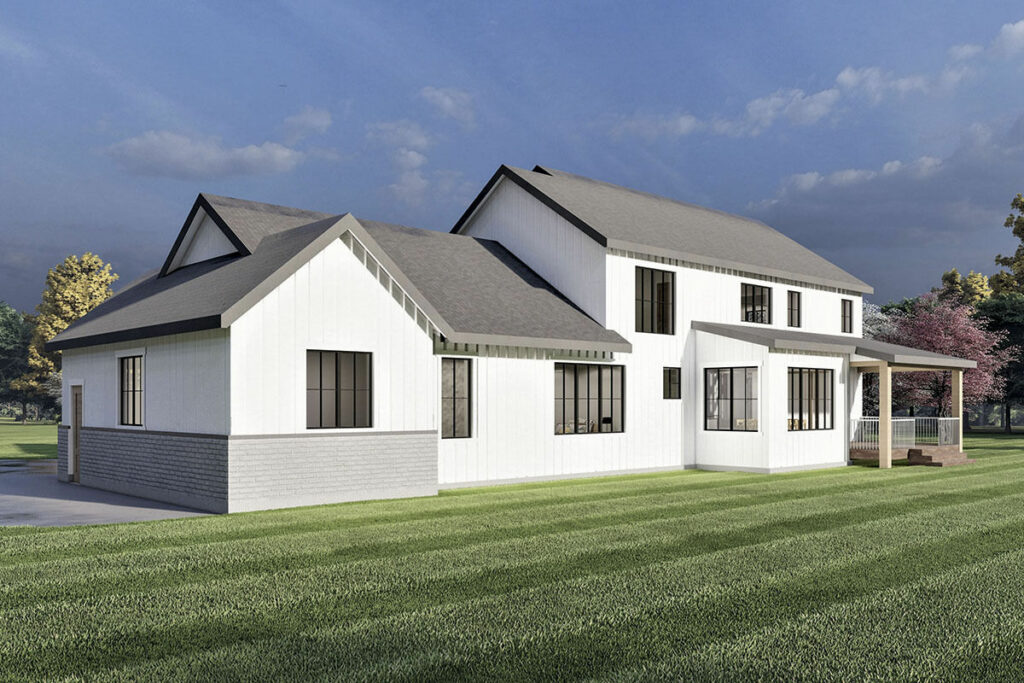
Visualize arriving home to a property with a striking metal roof, stylish board and batten siding, and elegant brick accents.
The inviting covered porch is perfect for enjoying your morning coffee or a nightcap under the stars.
This house doesn’t just attract attention; it’s the epitome of modern farmhouse elegance.
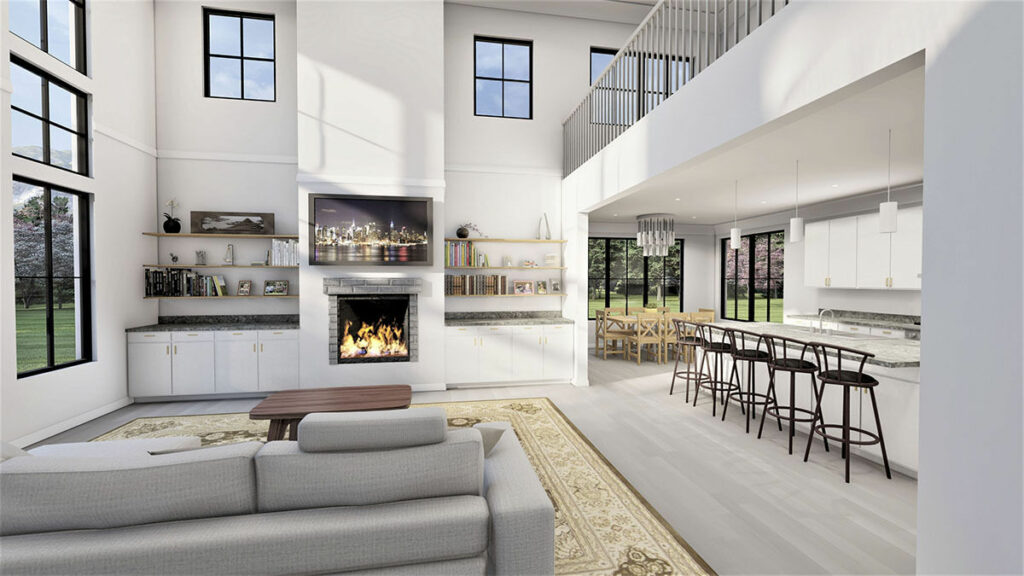
Step inside, and you’re greeted by a magnificent great room with a soaring vaulted ceiling that’s sure to take your breath away.
The centerpiece fireplace, surrounded by tasteful cabinetry, is ideal for cozy nights and roasting marshmallows.
And the windows!
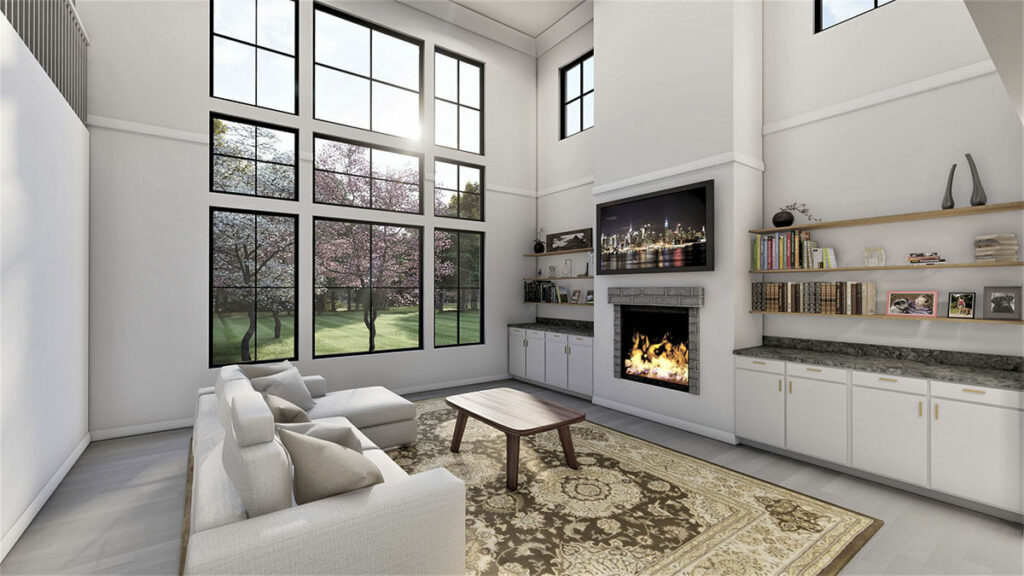
They offer views so captivating, you’ll find yourself lost in them even on the dullest days.
For those who love to cook, the kitchen is a dream come true.
Envision a large island where culinary creations and casual chats come together, all open to a dining area that beckons you to host dinners so grand, your family heirlooms will finally have their moment.
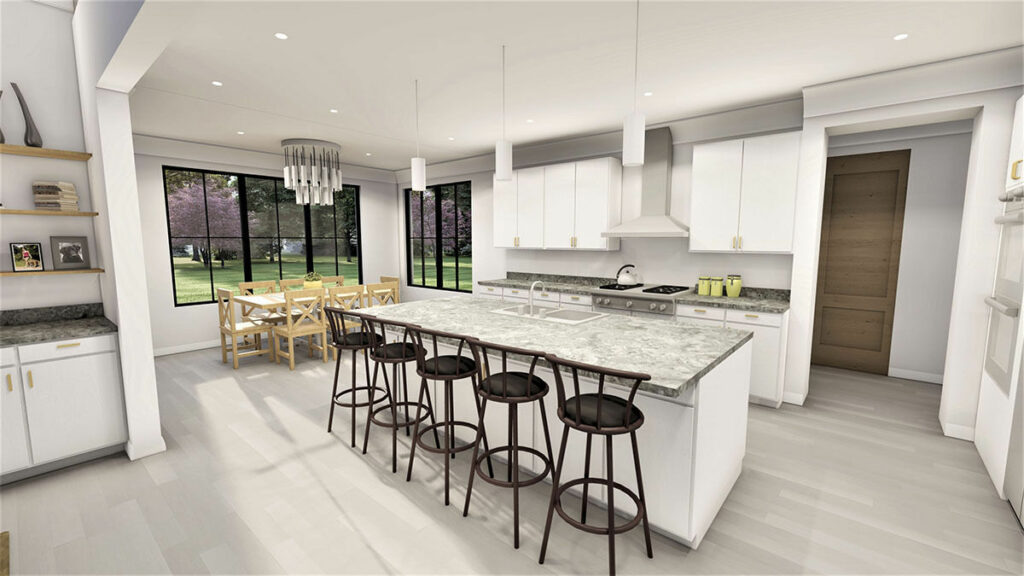
The master bedroom is a realm of its own.
Spacious and serene, with an en-suite bathroom that feels like a private spa – complete with a standing shower, double vanities, and a bathtub you could almost sail in (though we don’t recommend it).
As you ascend to the second floor, a loft area awaits, offering a bird’s-eye view of the great room’s grandeur.
It’s an ideal space for your loftiest ideas and ambitions.
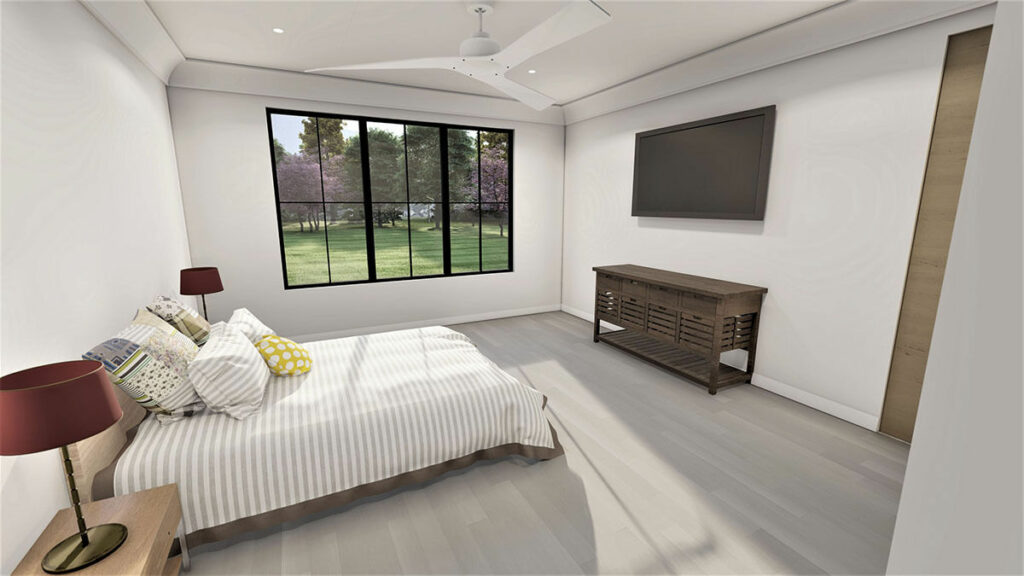
Wander down the hallways, perfect for an impromptu game of hide-and-seek, leading to three additional bedrooms, each with the luxury of walk-in closets. Space for every season’s attire, and then some.
The basement is far from ordinary.
If finished as suggested, you gain an extra 1,885 square feet of space.
This includes a recreation room, a game room, a workout area (for those days when you feel guilty about skipping the gym), and an additional kitchen.
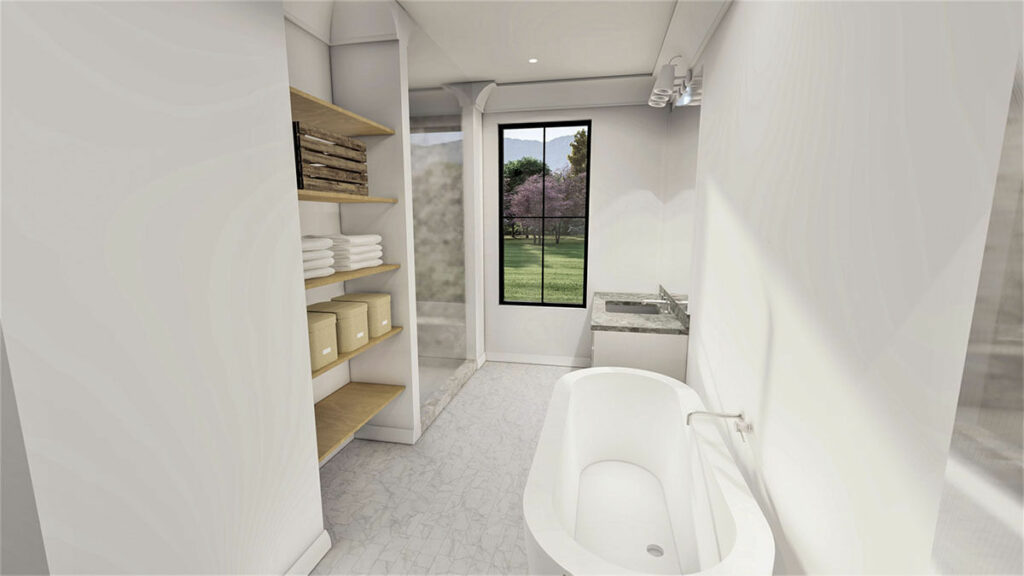
Plus, two more bedrooms.
This basement is like a hidden gem, an entire extra layer of living space.
In summary, this 2-story farmhouse-style house plan is more than just a dwelling; it’s a vibrant, expansive, and awe-inspiring lifestyle choice.
It’s a dream that’s ready to be embraced and lived in.
So keep dreaming, future homeowner, and perhaps this fantasy can become your beautiful reality.
To your future home adventures, cheers!

