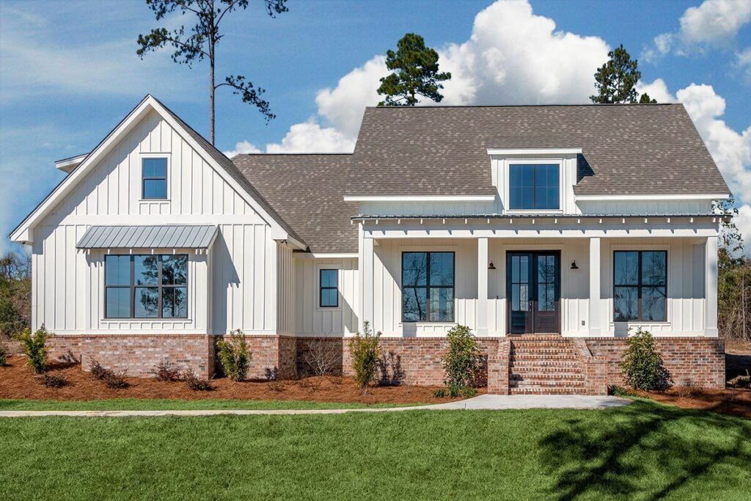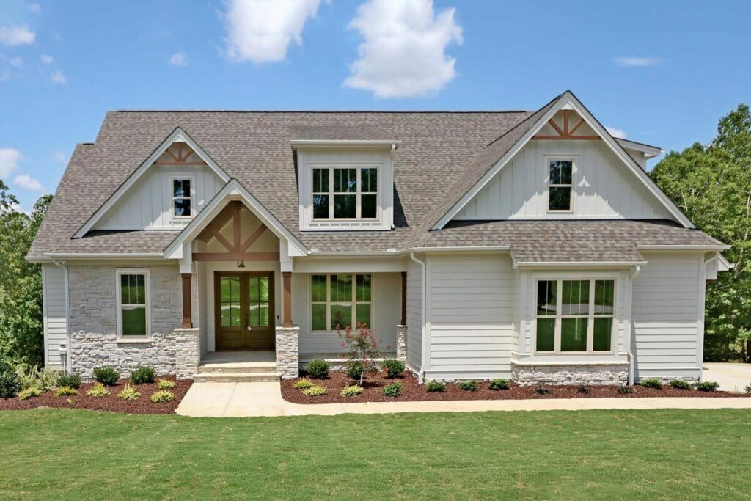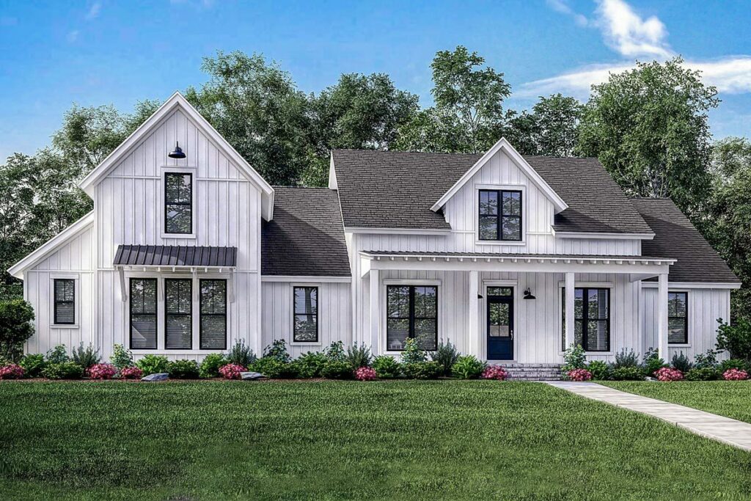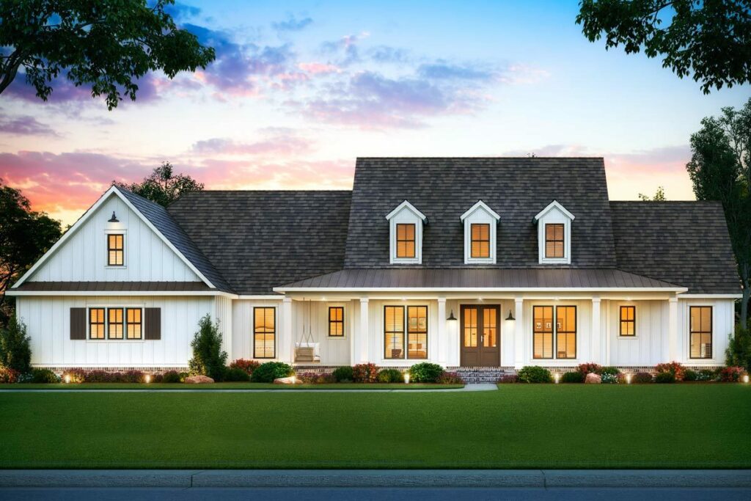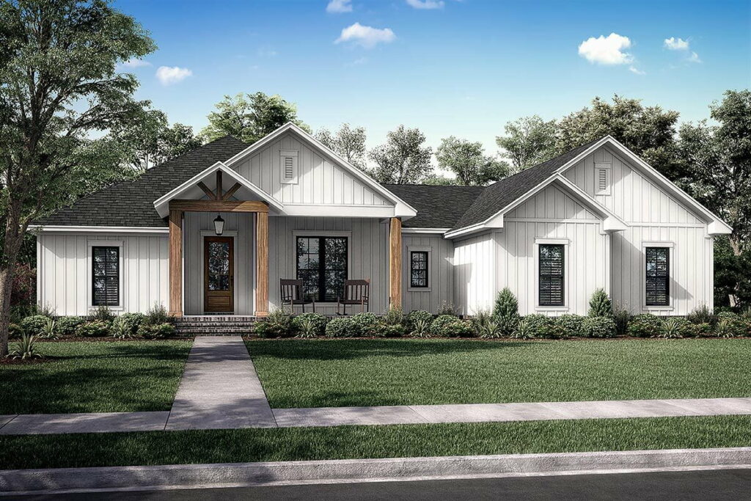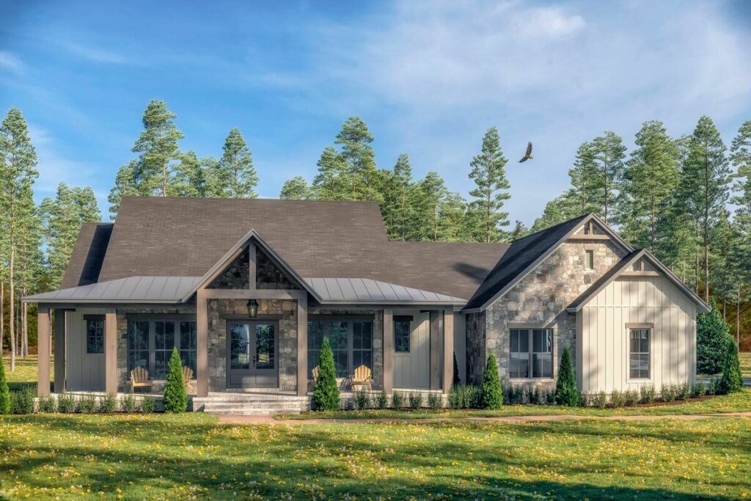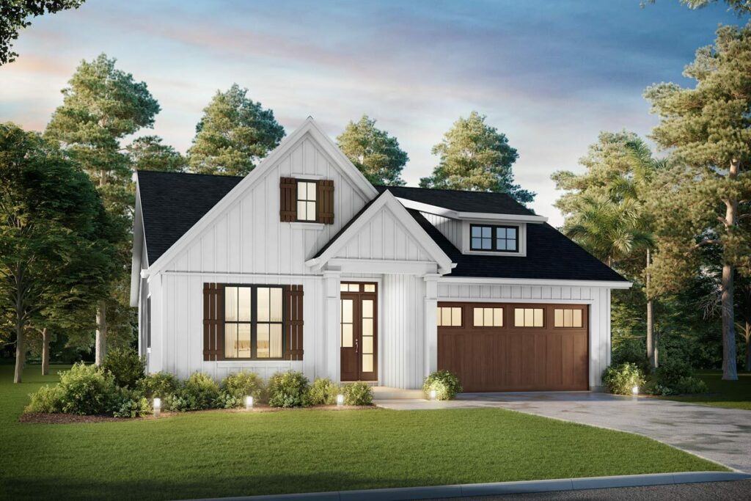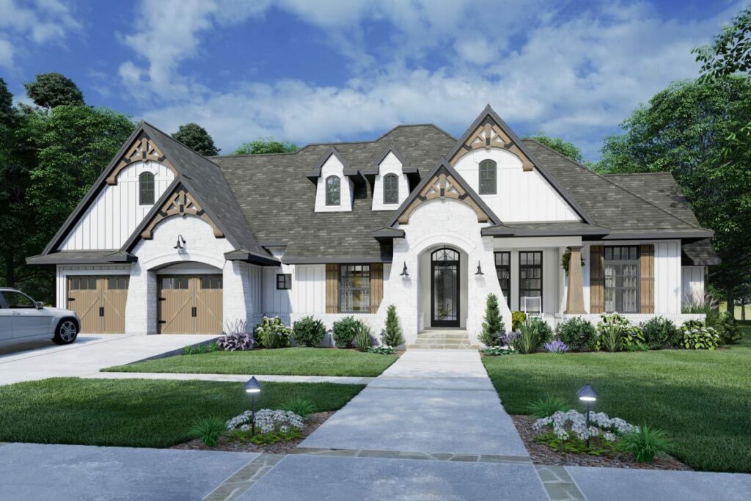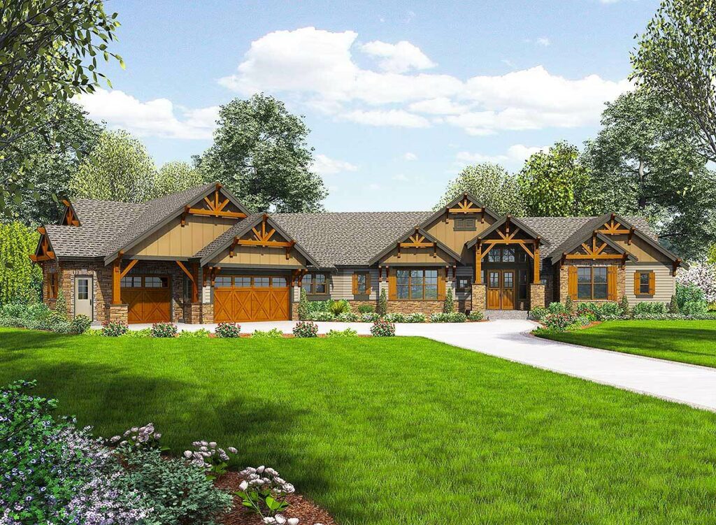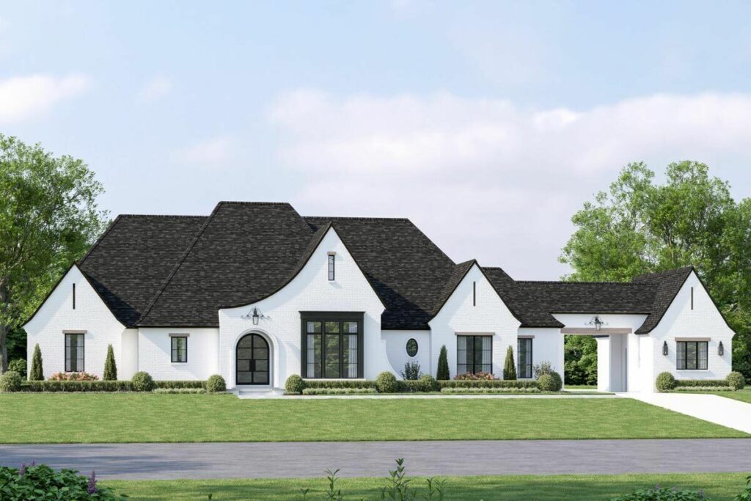6-Bedroom 1-Story Rustic Farmhouse with Optional Finished Lower Level and Bonus (Floor Plan)
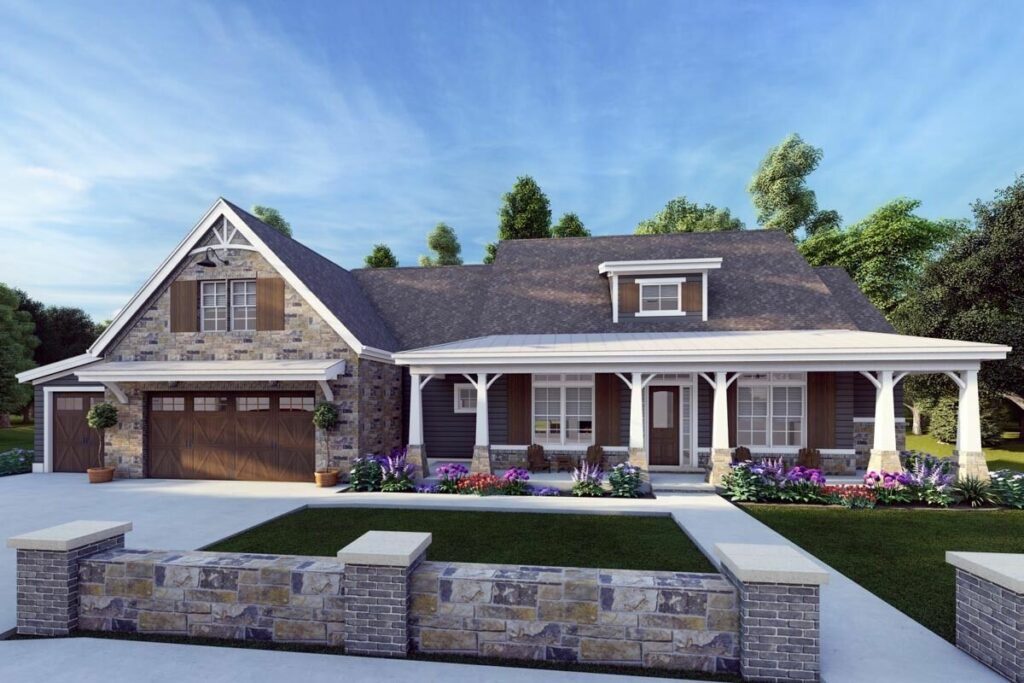
Specifications:
- 2,593 Sq Ft
- 3 – 6 Beds
- 3.5 – 6.5 Baths
- 1 Stories
- 2 – 3 Cars
Imagine yourself lounging on a broad, wraparound porch of a charming rustic farmhouse, sipping lemonade as the sun sets.
It’s the quintessence of tranquility and homely bliss, isn’t it?
Well, buckle up because this Rustic Craftsman house plan is just getting started!
Envision a dwelling that doesn’t just whisper “home” but shouts it loud and clear, providing all the modern amenities you desire while maintaining that traditional rustic allure.
This architectural gem spans a generous 2,593 square feet and offers the flexibility of having anywhere from 3 to 6 bedrooms and 3.5 to 6.5 bathrooms.
It’s perfect for a growing family, a constant flow of visitors, or simply if you cherish expansive living spaces.
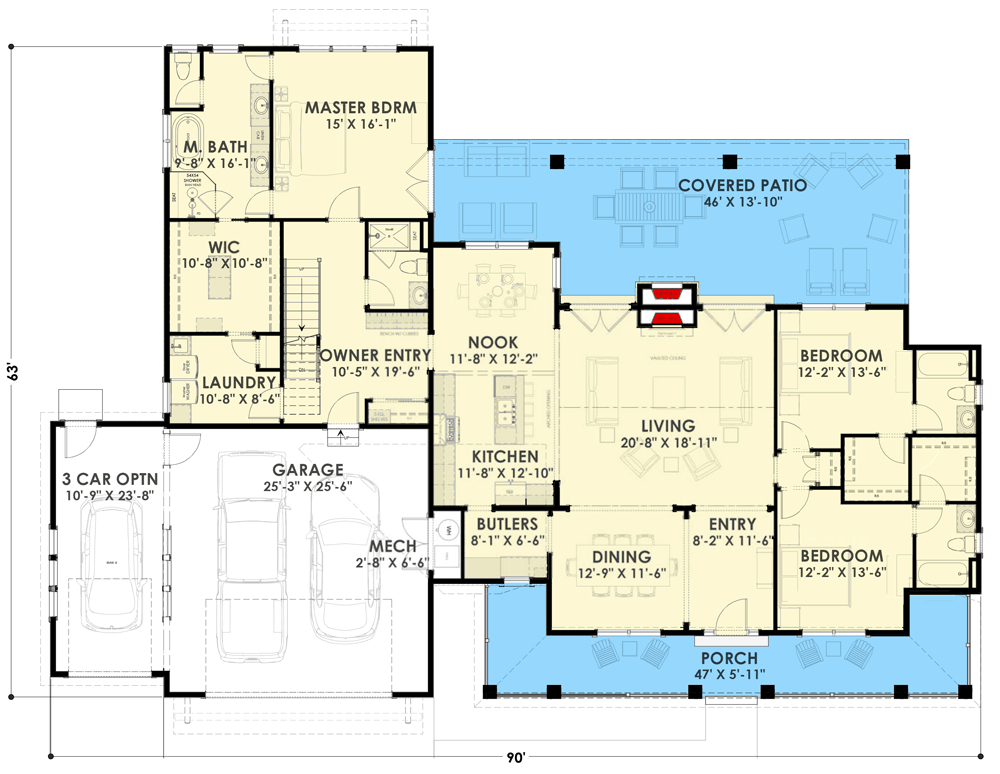
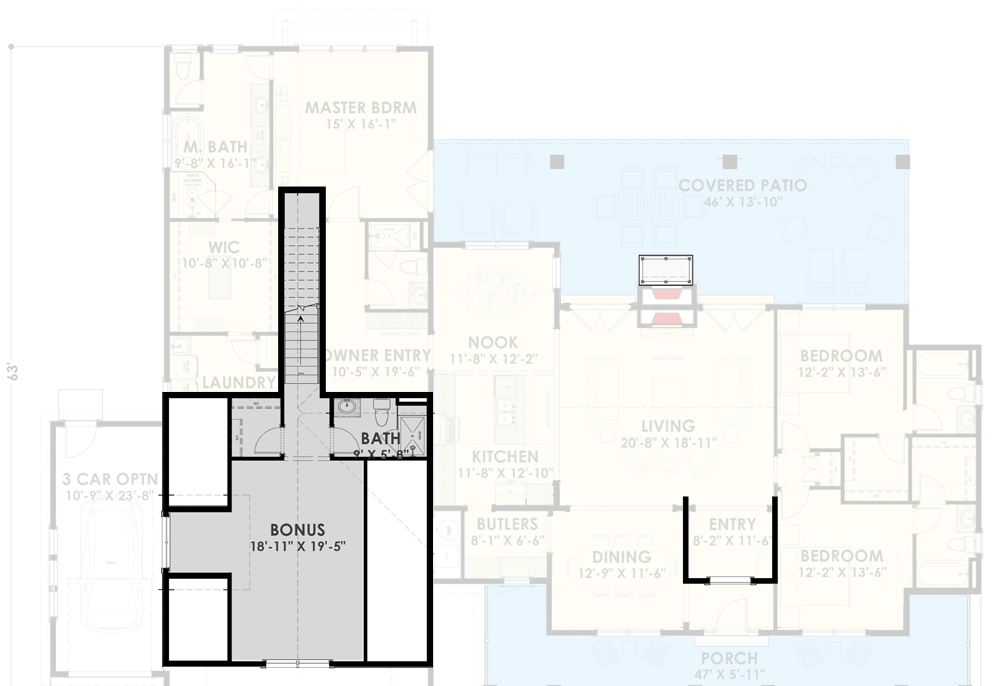
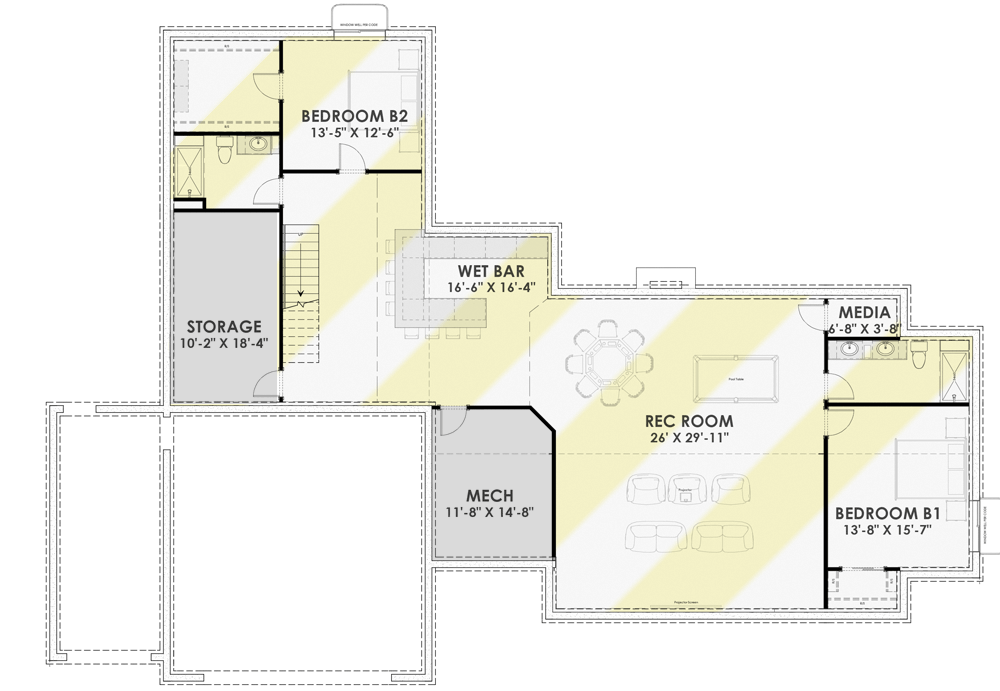
At the core of this home is the open floor plan—a true game-changer if you’ve ever found yourself dodging furniture on your way to answer the phone.
This layout is what modern families are yearning for.
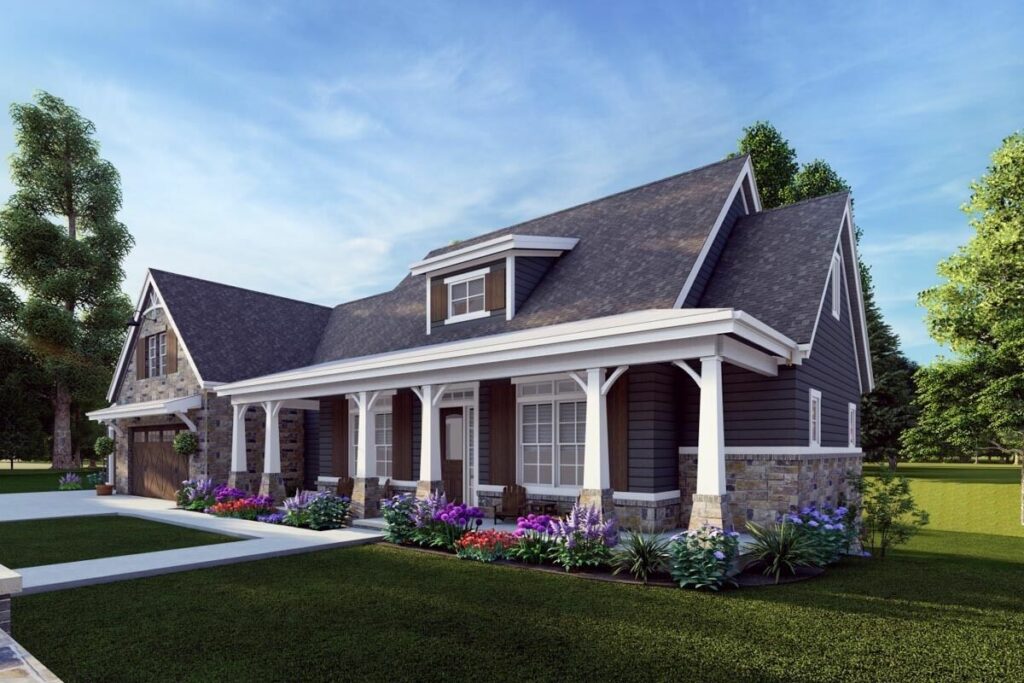
It’s spacious enough to host a dance-off between you, your pets, or your shadow—whomever you prefer as your dance partner!
The living area merges seamlessly with the kitchen, allowing you to flip pancakes and watch the game simultaneously.
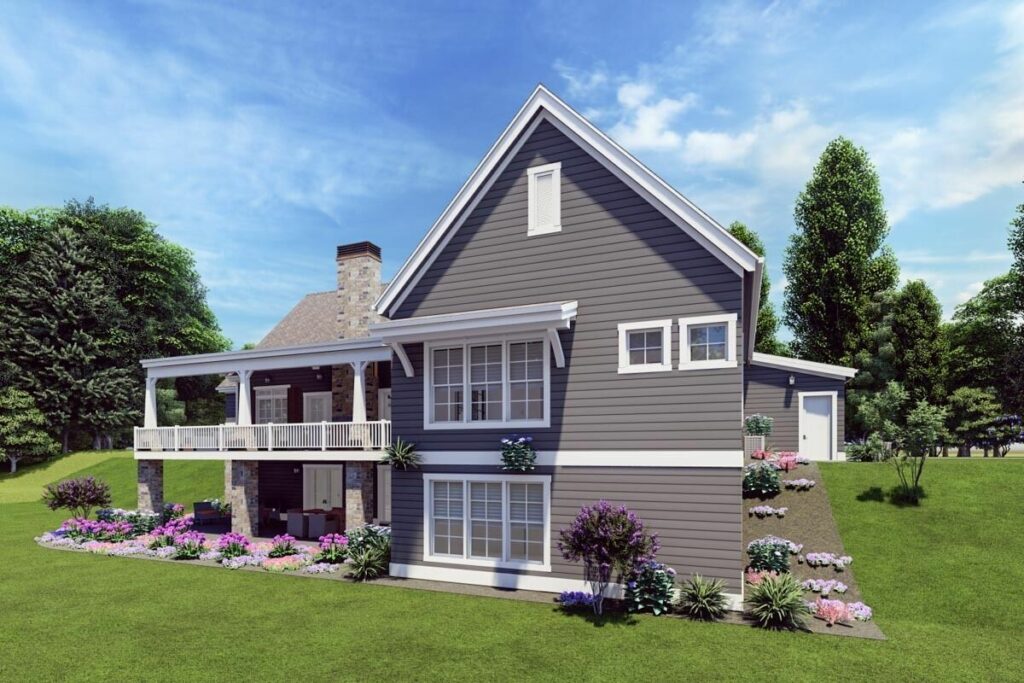
For those who find their kitchen resembling a post-storm scene after meal prep, this kitchen is a dream come true with ample space to flex your culinary prowess.
The kitchen island provides casual seating, ideal for quick breakfasts, afternoon nibbles, or a chat over coffee.
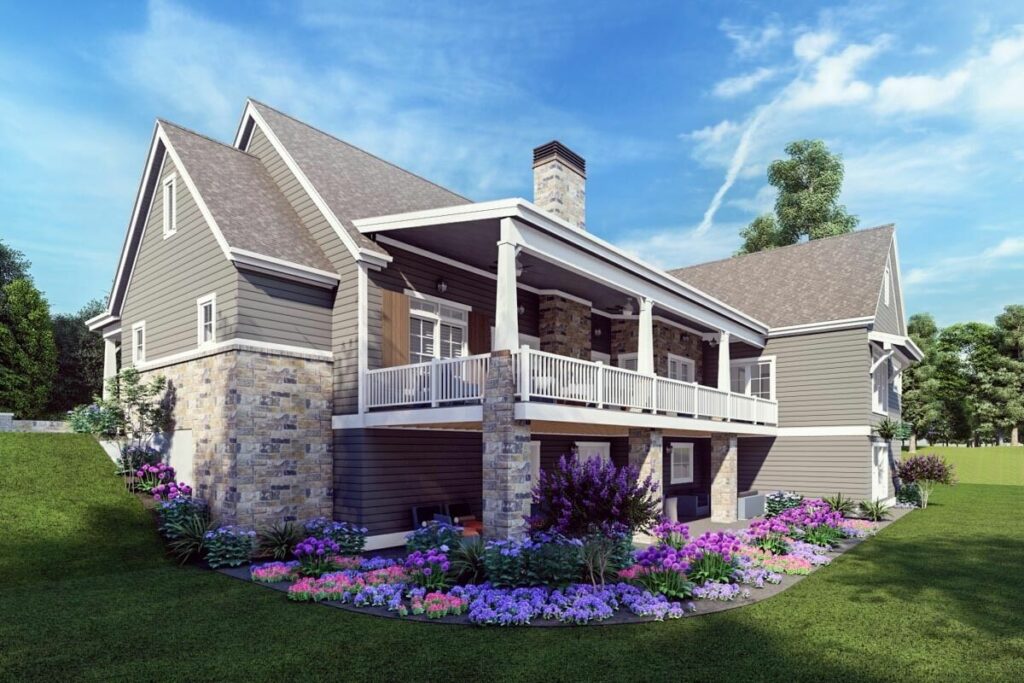
And the walk-in pantry?
You can forget about playing Tetris with your groceries; there’s room for everything.
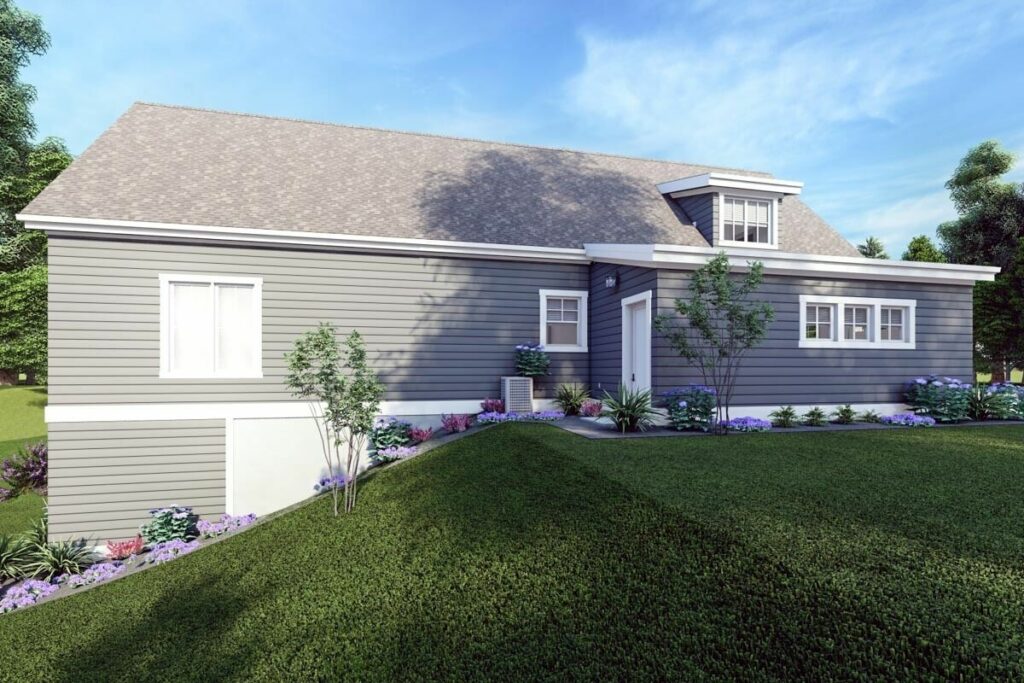
After a bustling day, retreat to the privacy of your master suite—a sanctuary equipped with luxuries that might tempt you to hang a “Do Not Disturb” sign permanently.
Picture this: double doors leading out to a rear patio perfect for midnight stargazing, a spa-like bathroom, and a walk-in closet so vast you could host a small gathering in it.
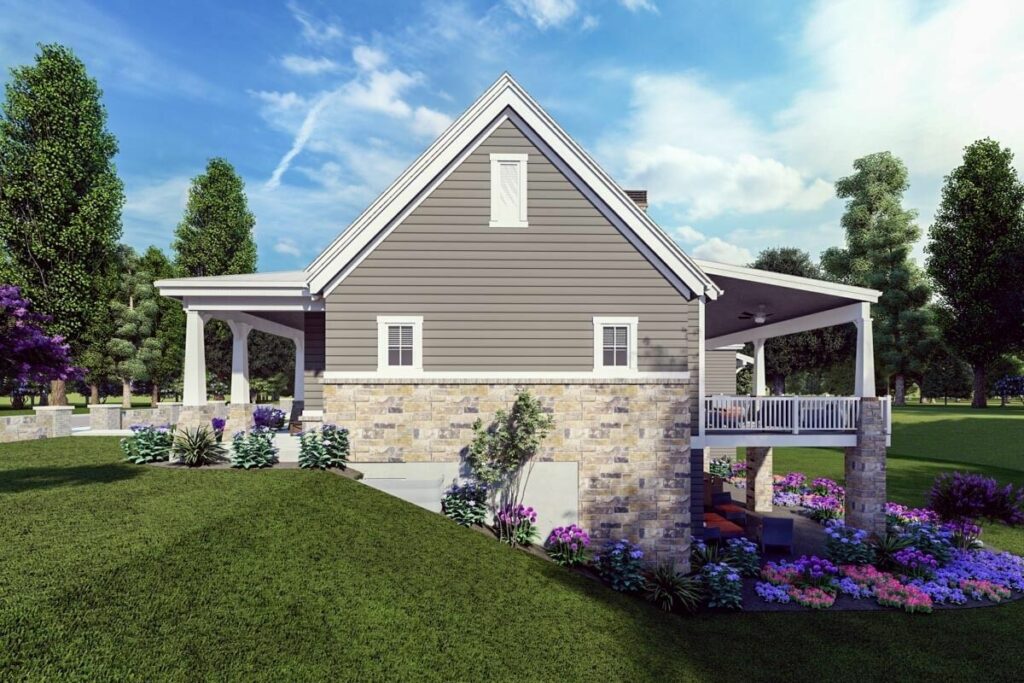
And the icing on the cake?
Direct access to the laundry room from the closet.
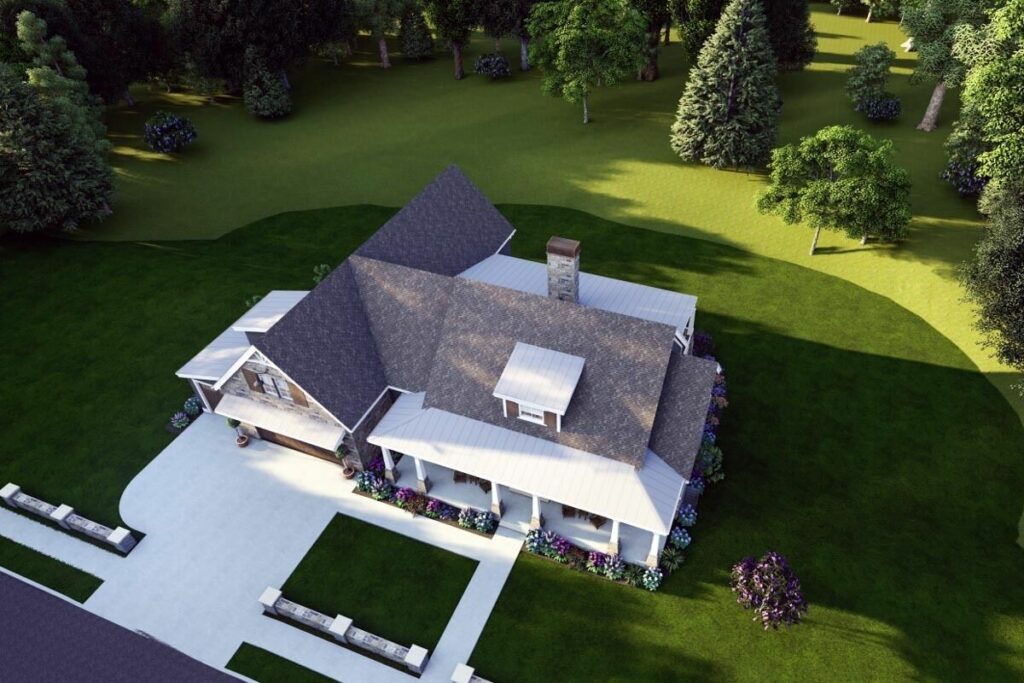
Imagine channeling your inner basketball star as you toss clothes straight into the washing machine.
Entertaining guests is effortless with double doors that open to a covered patio spacious enough for any gathering.
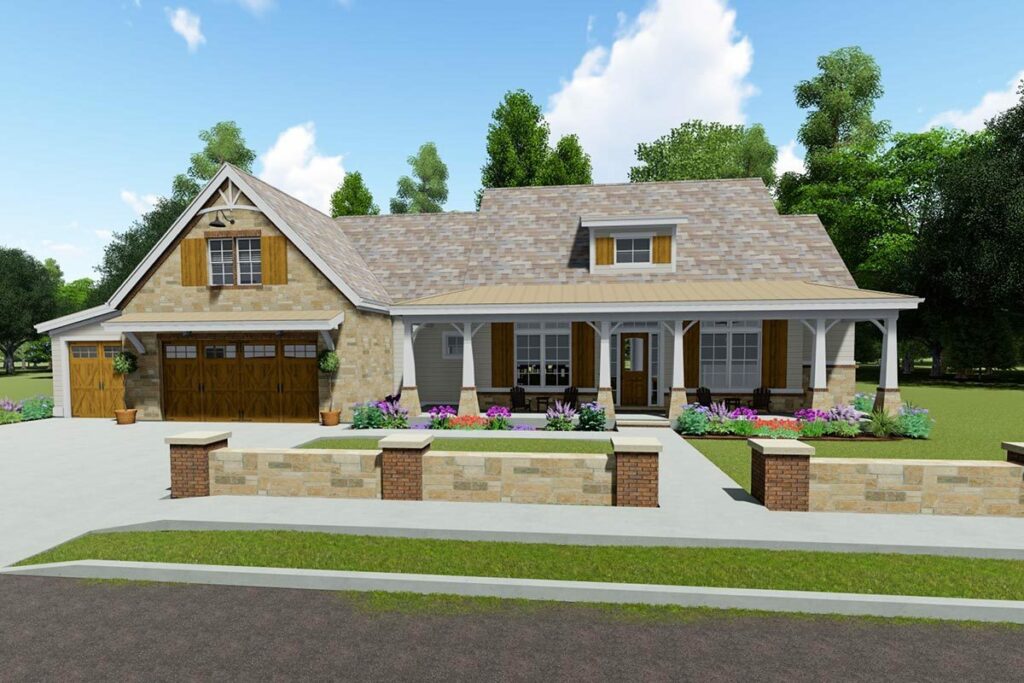
Whether you’re hosting a mini concert or performing a solo karaoke session, your guests—or neighbors—are in for a treat.
And because options are always a plus, this home offers an optional third garage bay.
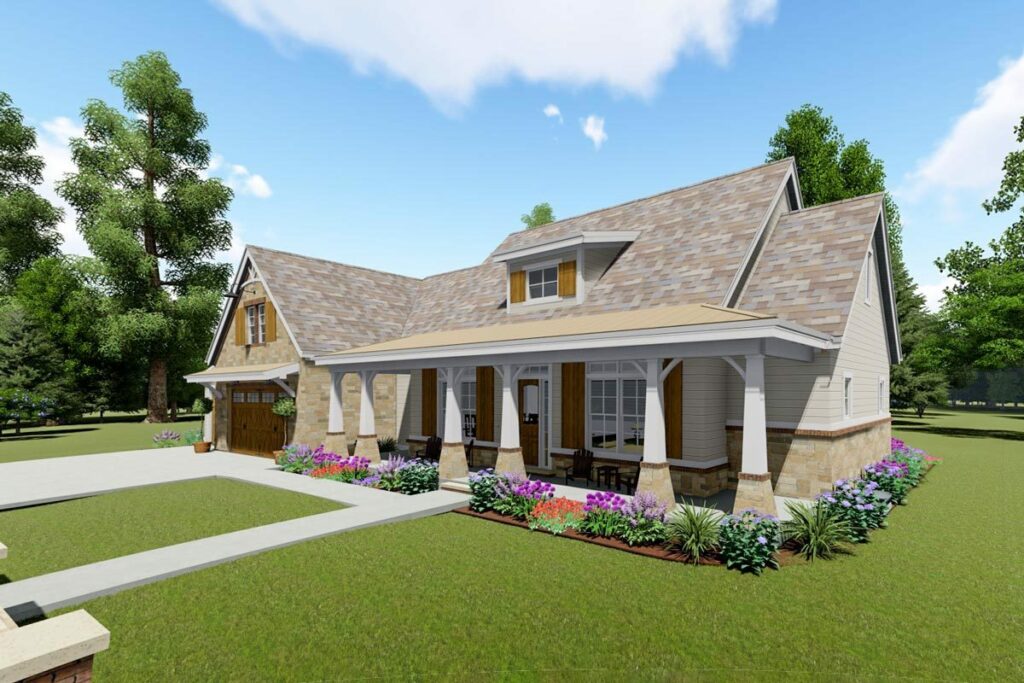
Perfect for your classic car or a secluded retreat from everyday hustle and bustle.
Fancy a secret lair?
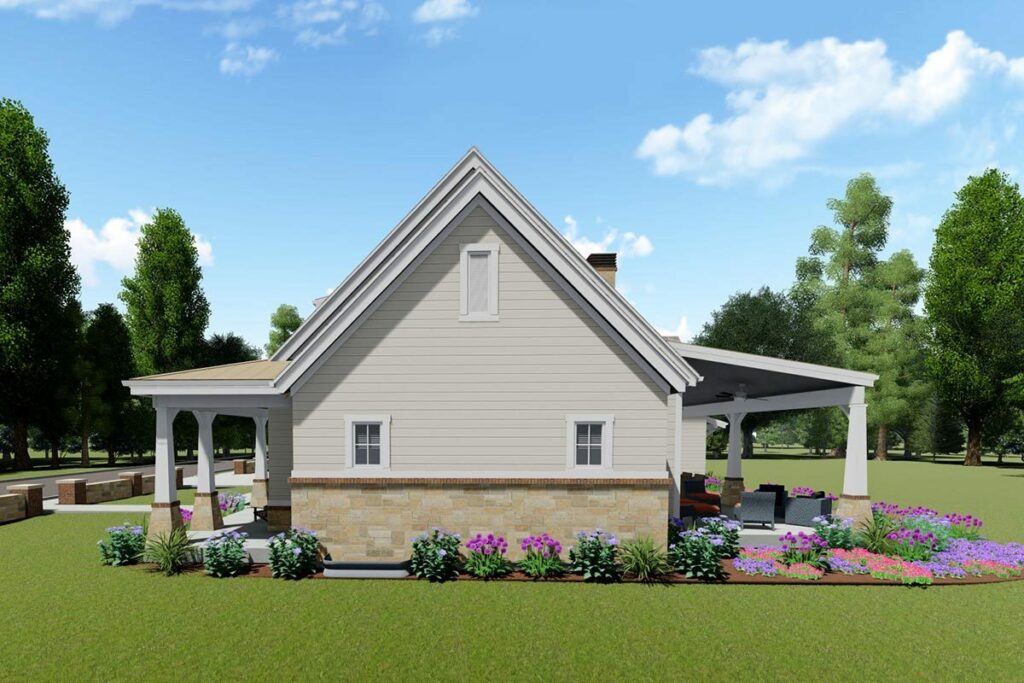
There’s optional bonus space above the garage just waiting to be transformed.
Thinking of expanding?
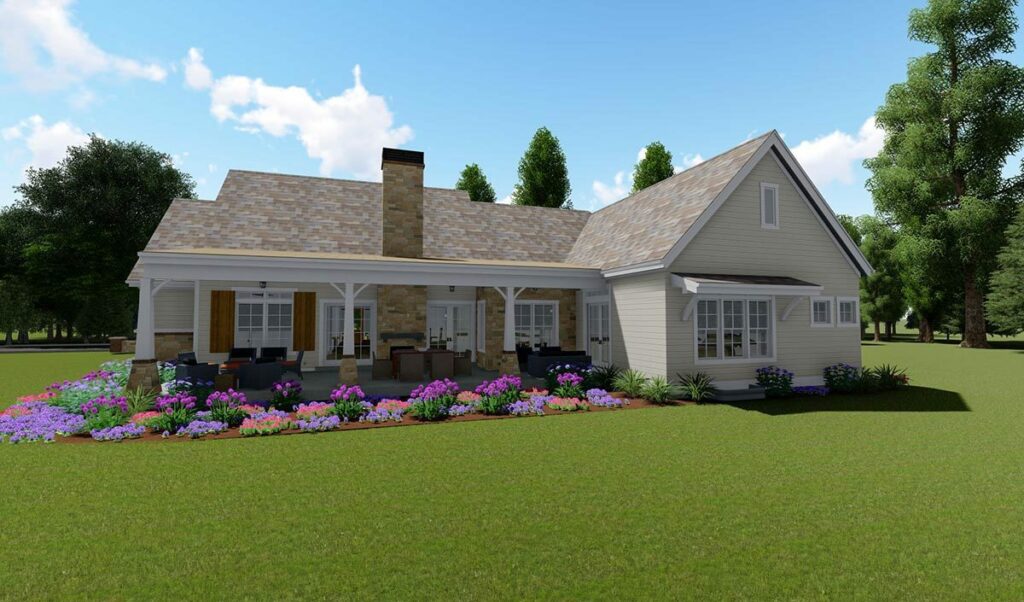
The optional lower level nearly doubles the living space, adding an extra 2,444 square feet.
What could you do with it?
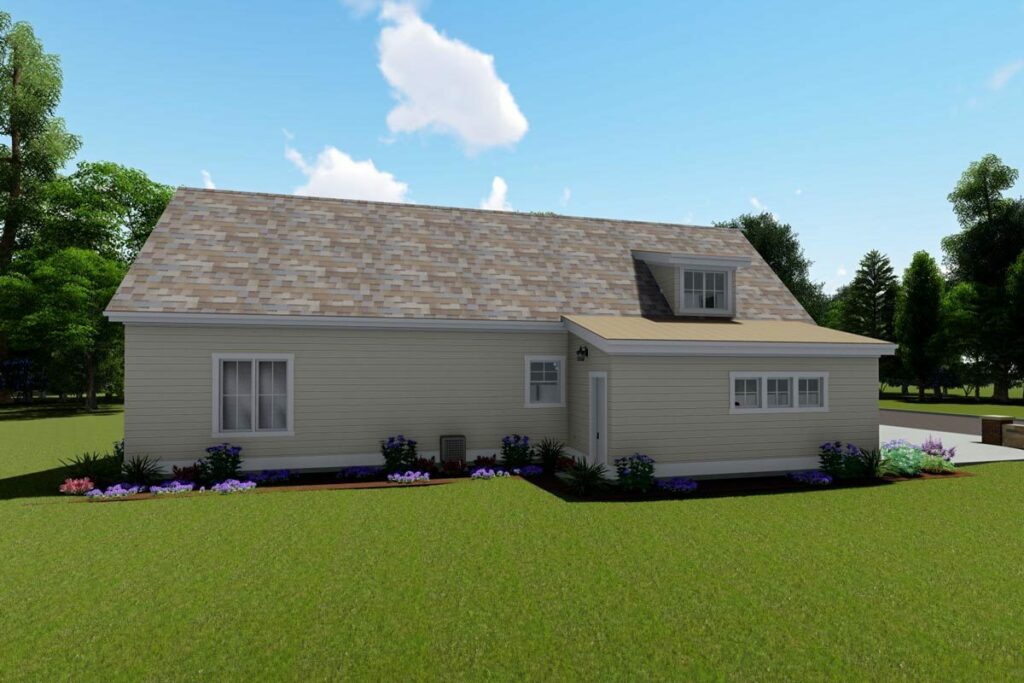
A home theater, gym, or a crafting paradise—the possibilities are as limitless as your imagination.
In essence, this Rustic Farmhouse is more than just a place to live; it’s a lifestyle.
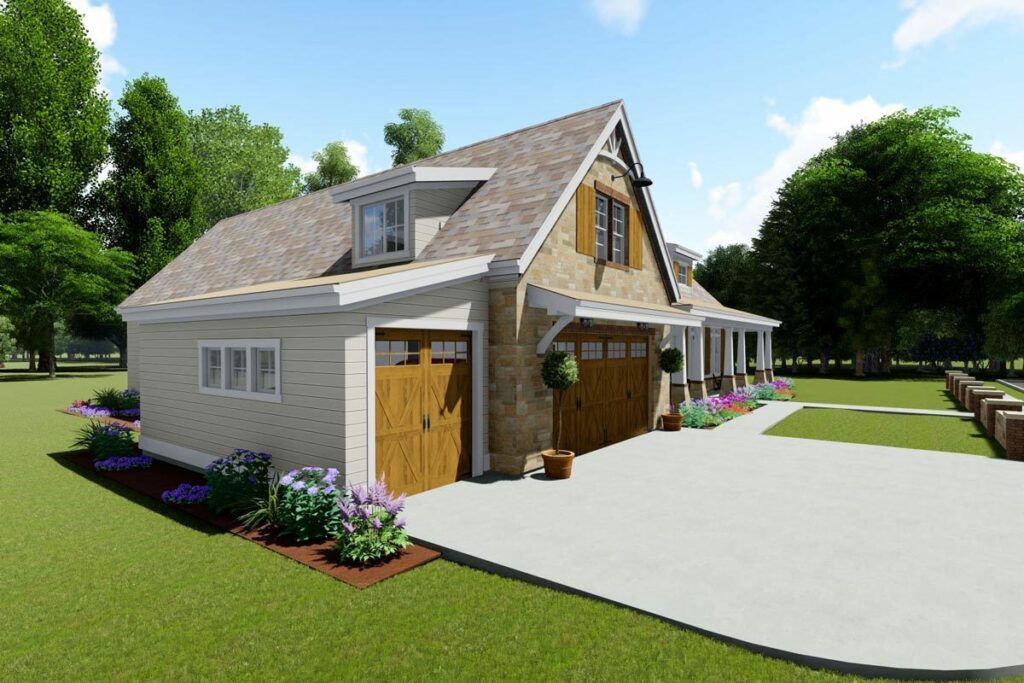
It blends the timeless charm of a traditional farmhouse with the conveniences of modern living, providing flexibility, luxury, and ample space, all while preserving a cozy.
Intimate atmosphere that says, “Hey, kick off your boots, stay awhile.”
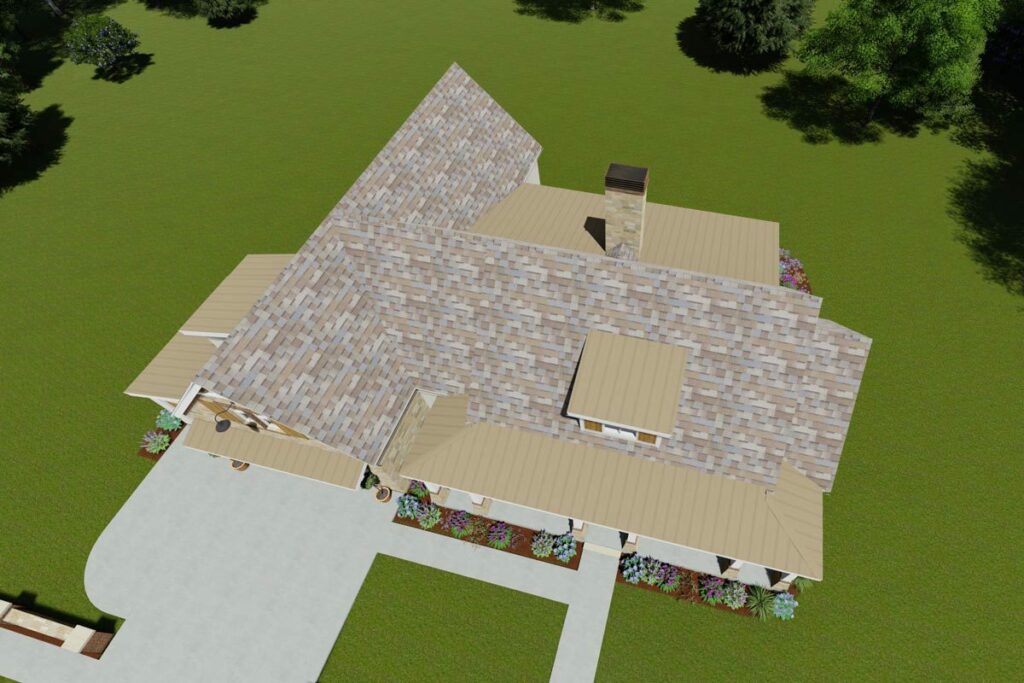
So, whether you’re a family looking to plant roots, a couple ready to indulge in style.
Or someone planning for a future filled with pets, this house greets you with a warm, “Welcome home, partner!”

