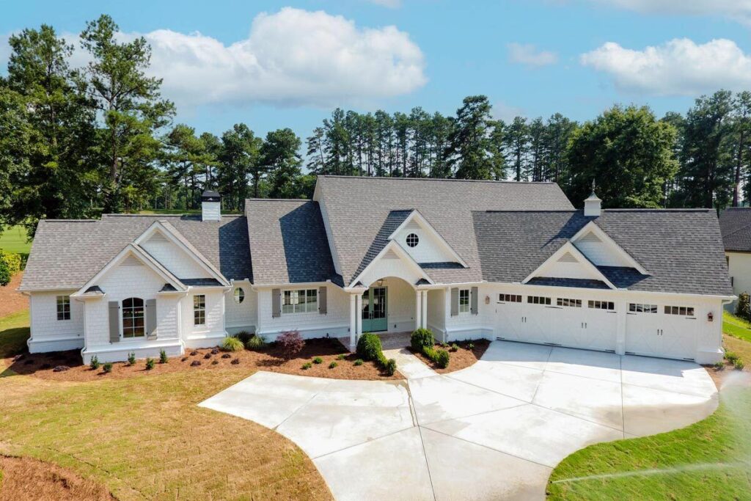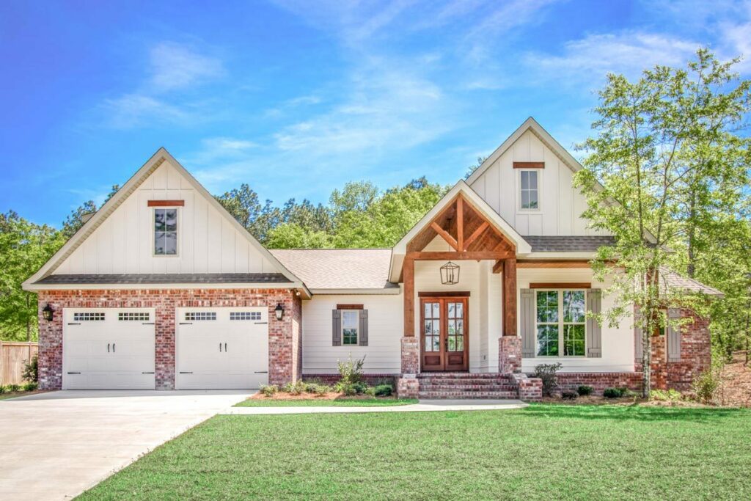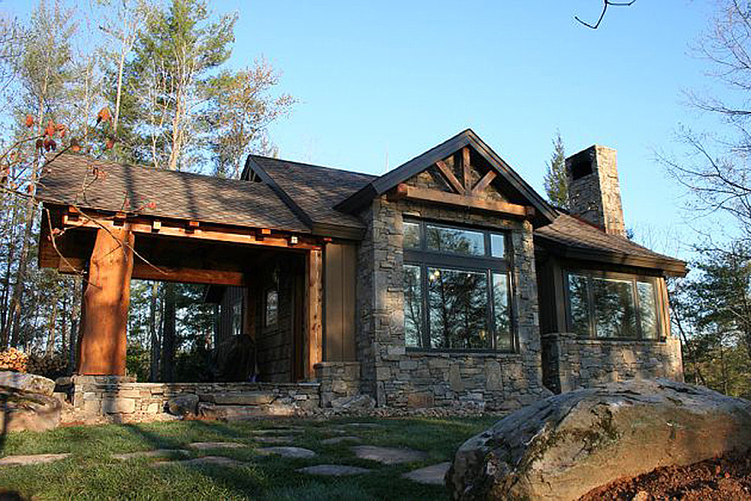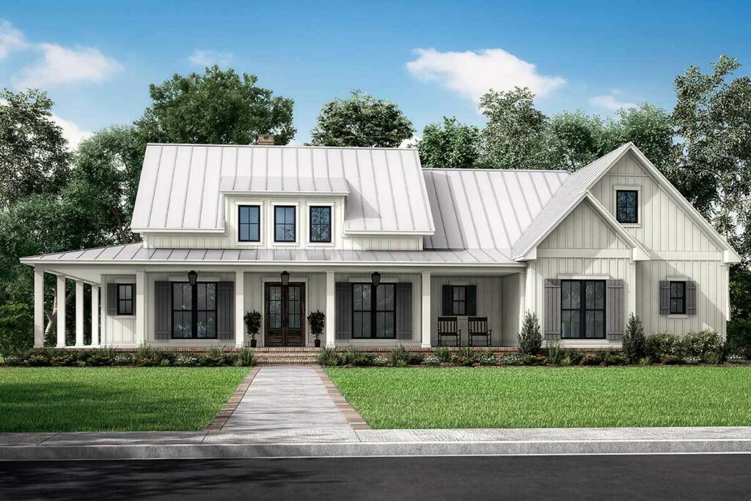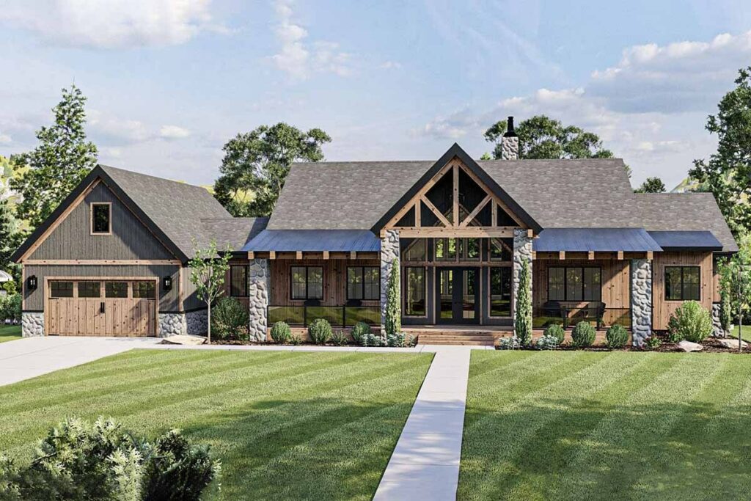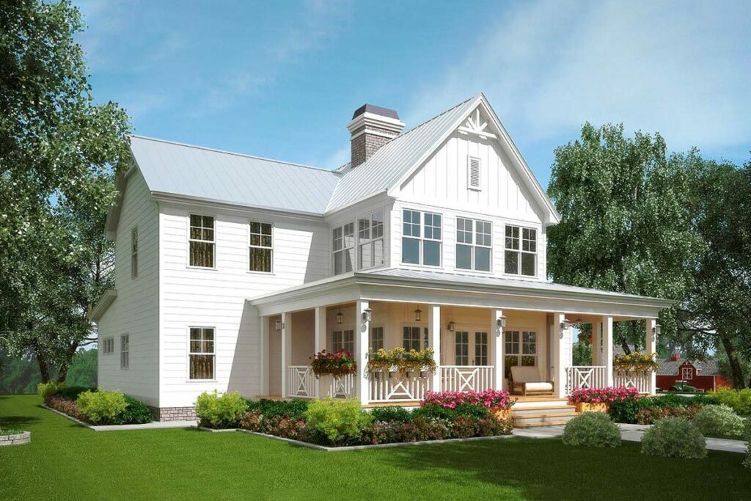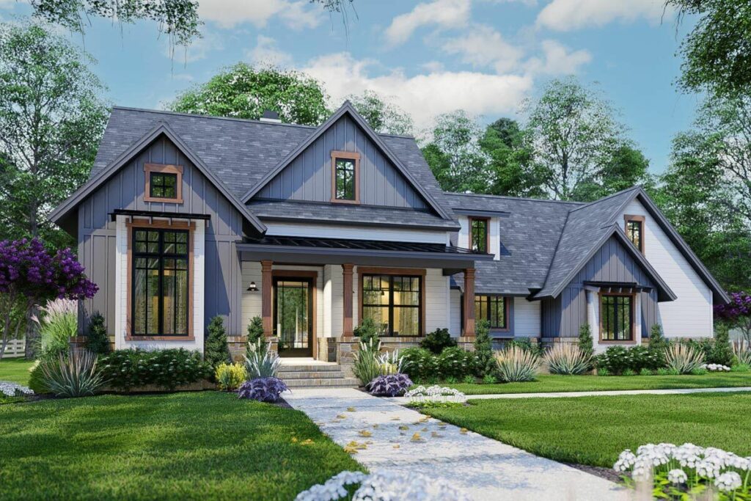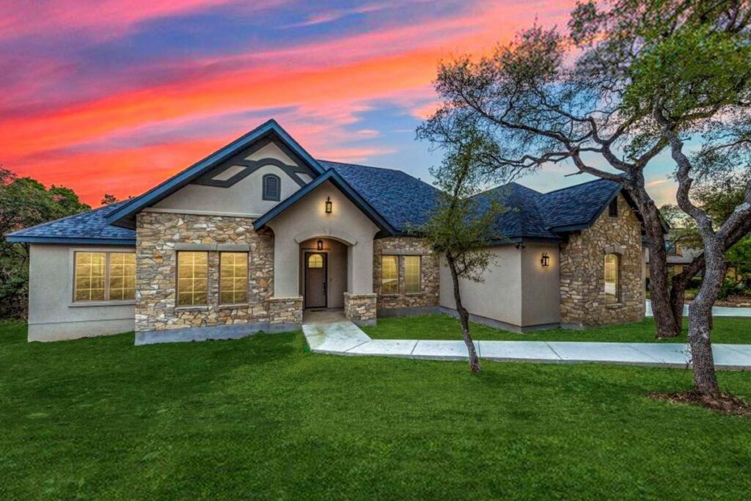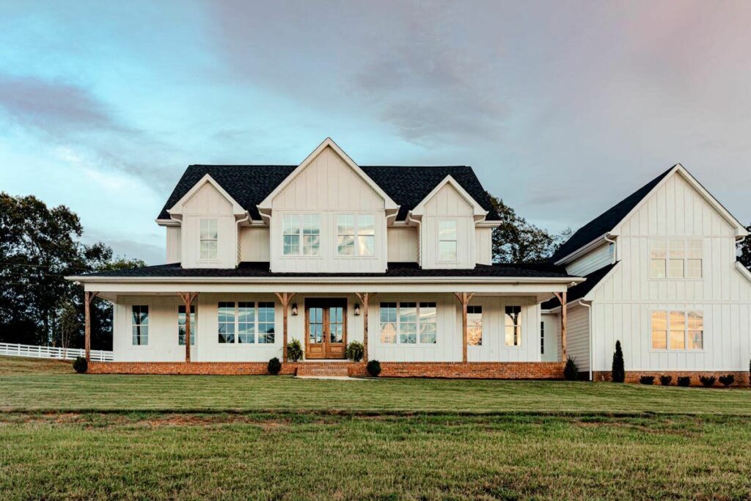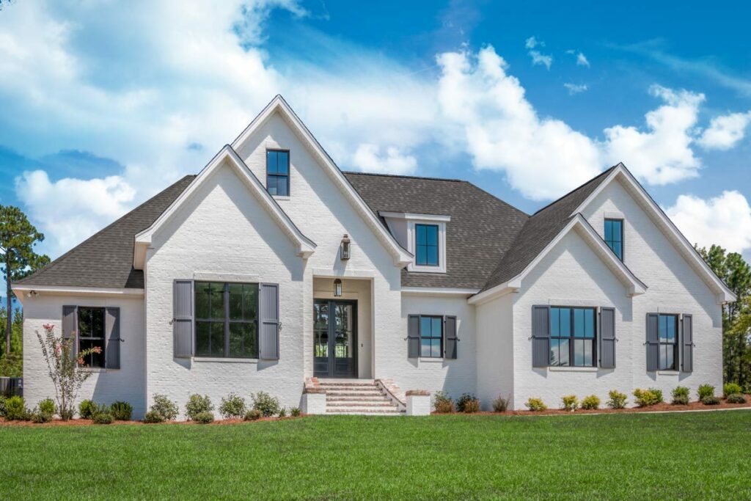6-Bedroom 1-Story New American House With 3-Car Garage (Floor Plan)
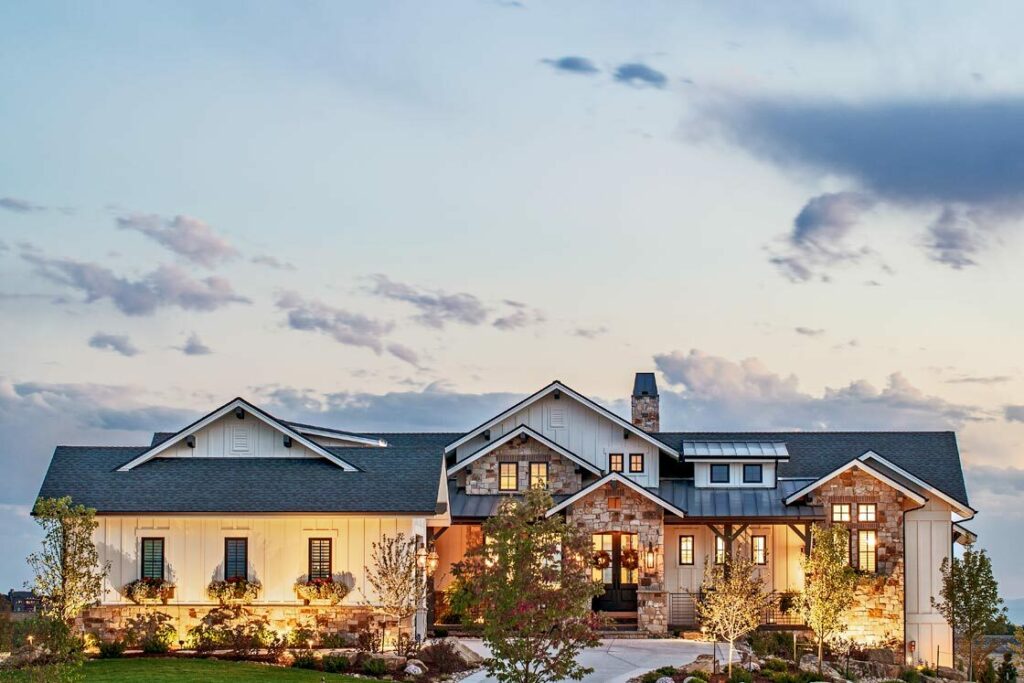
Specifications:
- 2,984 Sq Ft
- 3 – 6 Beds
- 2.5 – 4.5 Baths
- 1 Stories
- 3 Cars
Imagine waking up every day in a home that leaves your guests speechless with admiration.
You’ve stumbled upon the ultimate find that’s about to make that dream a vivid reality.
Picture this: You’re the star of a glamorous movie, sauntering through a home where every corner whispers luxury.
Those rustic beams and soaring ceilings you’ve seen in lavish Hollywood settings?
They’re all yours, melding elegance with a dash of contemporary flair for that sought-after ‘New American’ vibe.
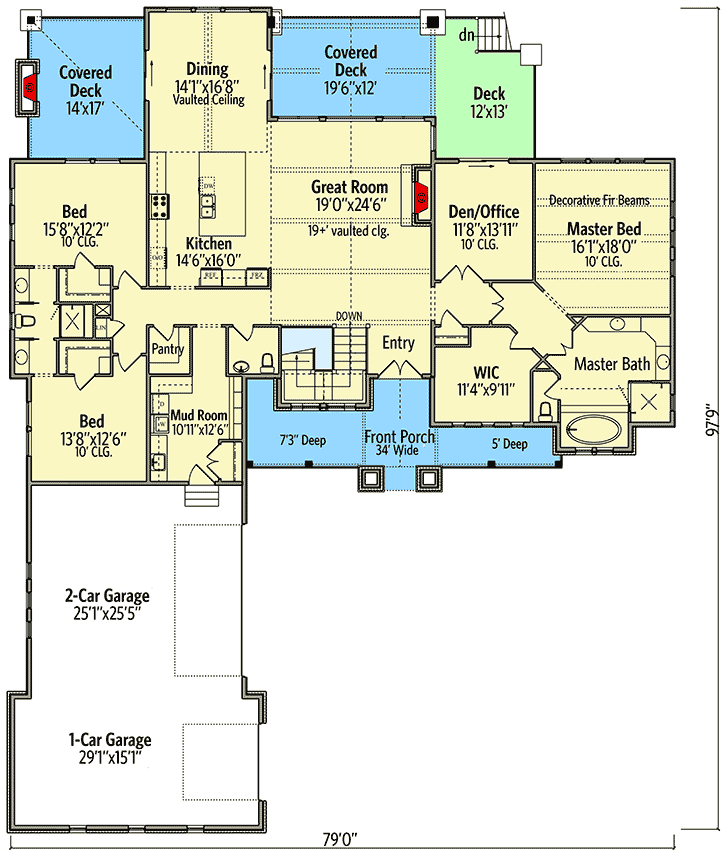
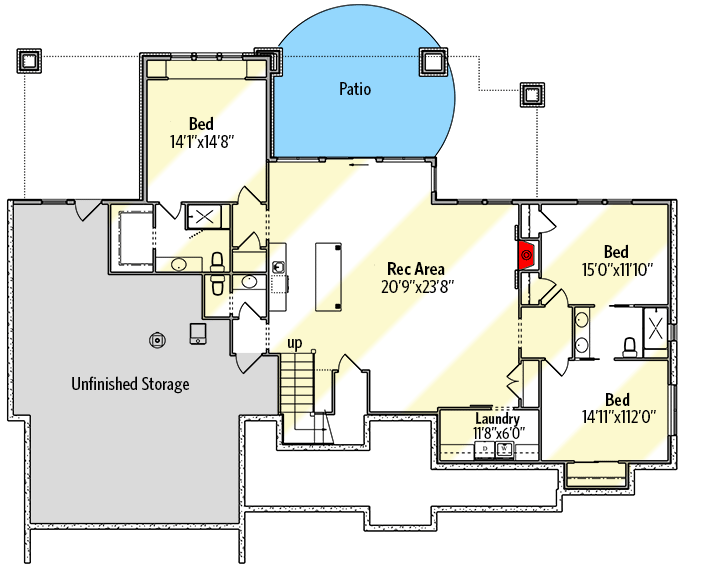
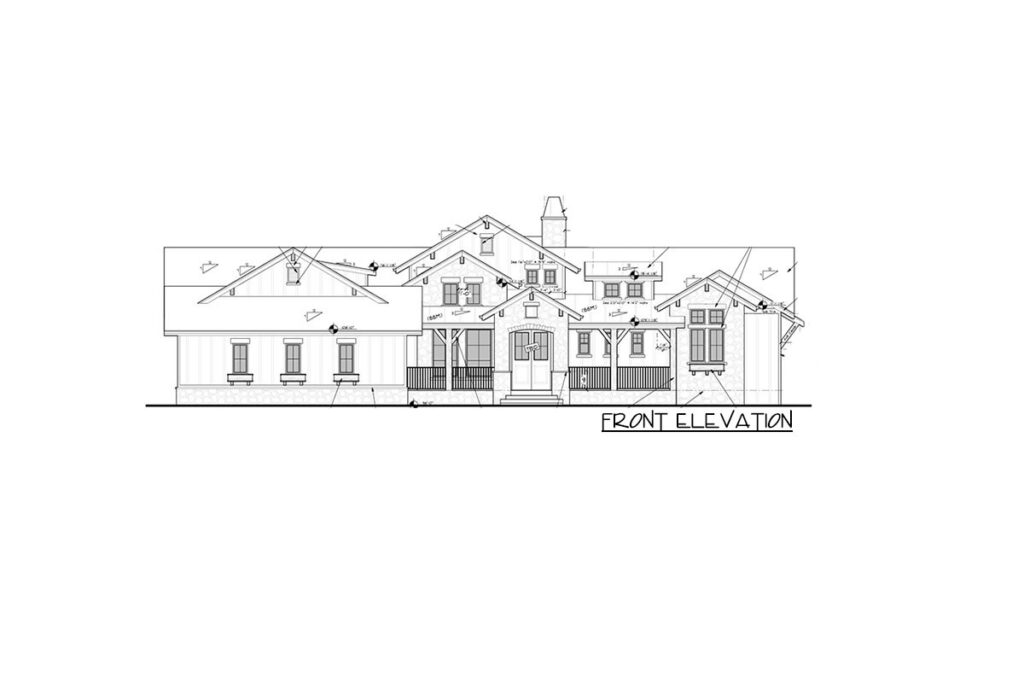
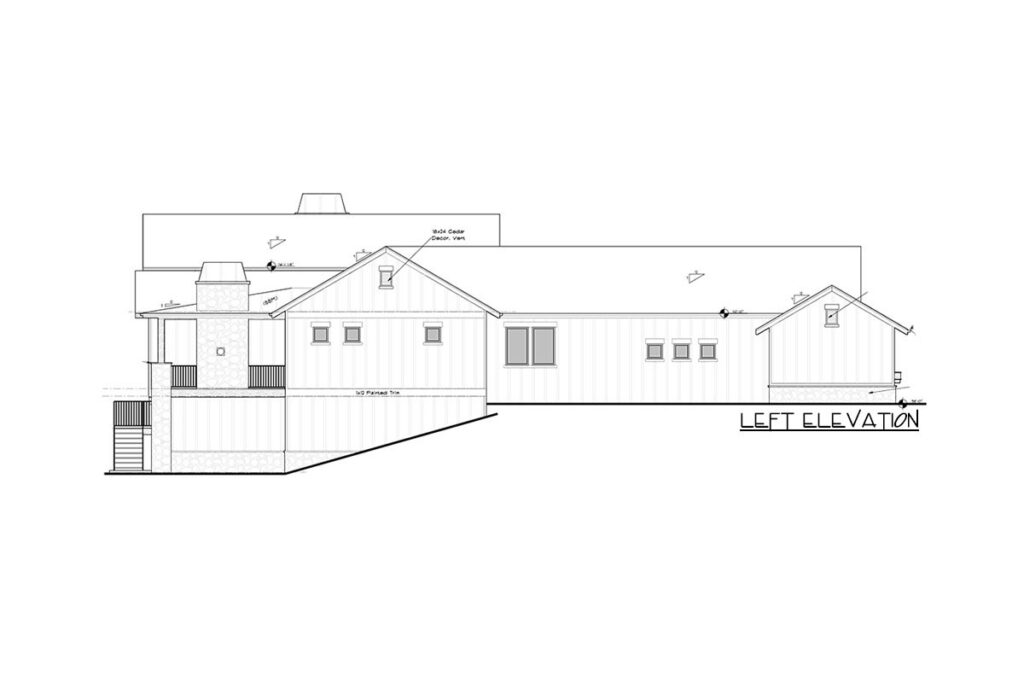
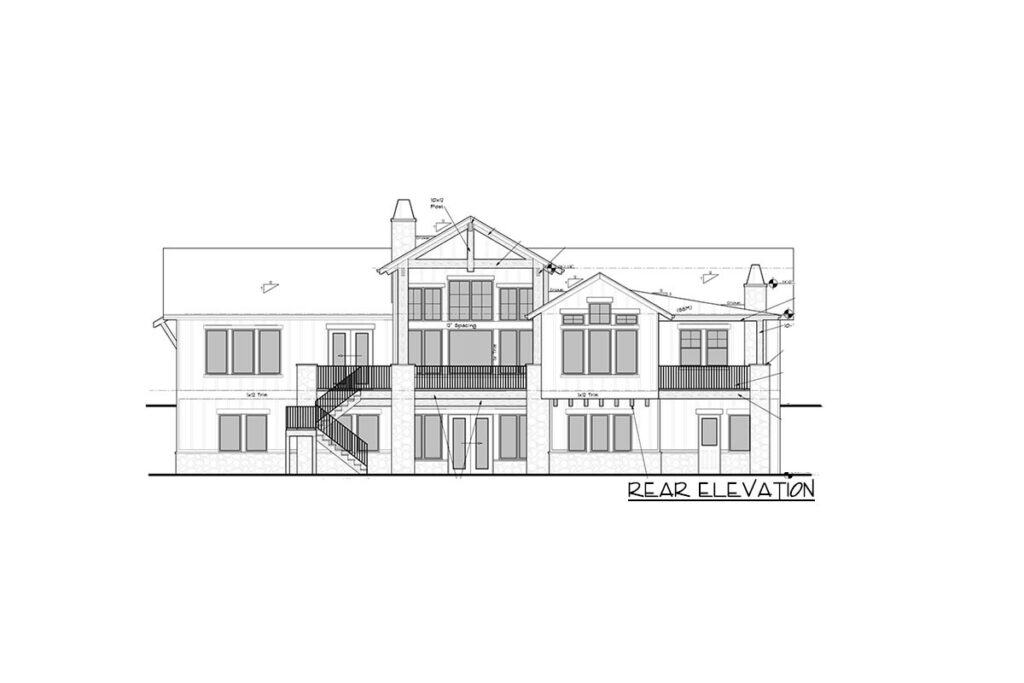
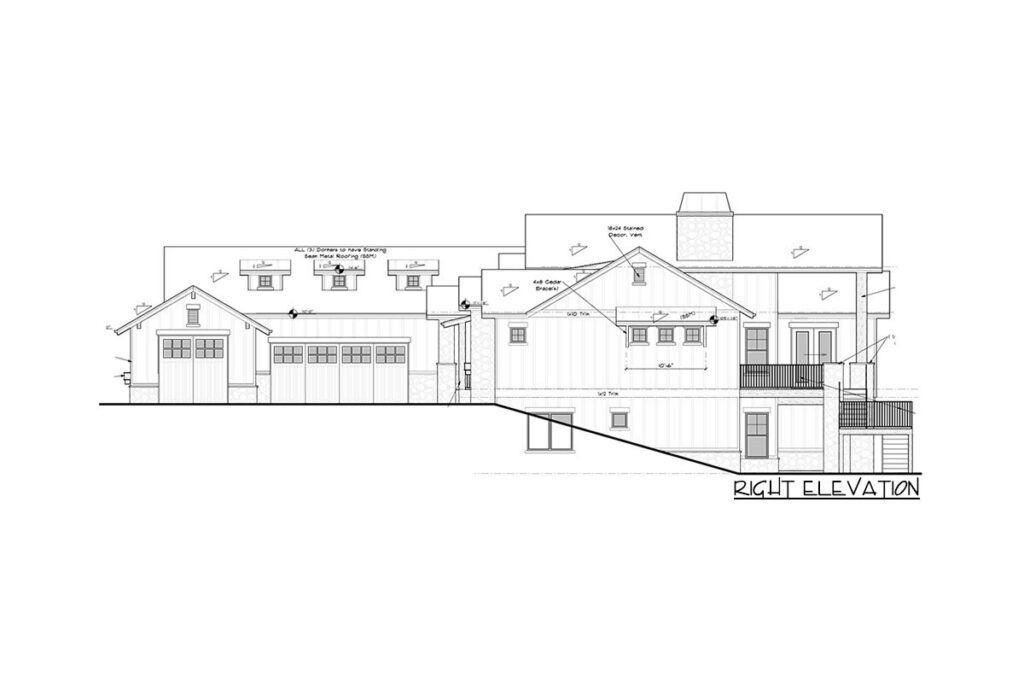
Think back to those cozy evenings spent by the fire, enveloped in warmth and comfort.
This home elevates that experience, seamlessly integrating a fireplace into a spacious great room.
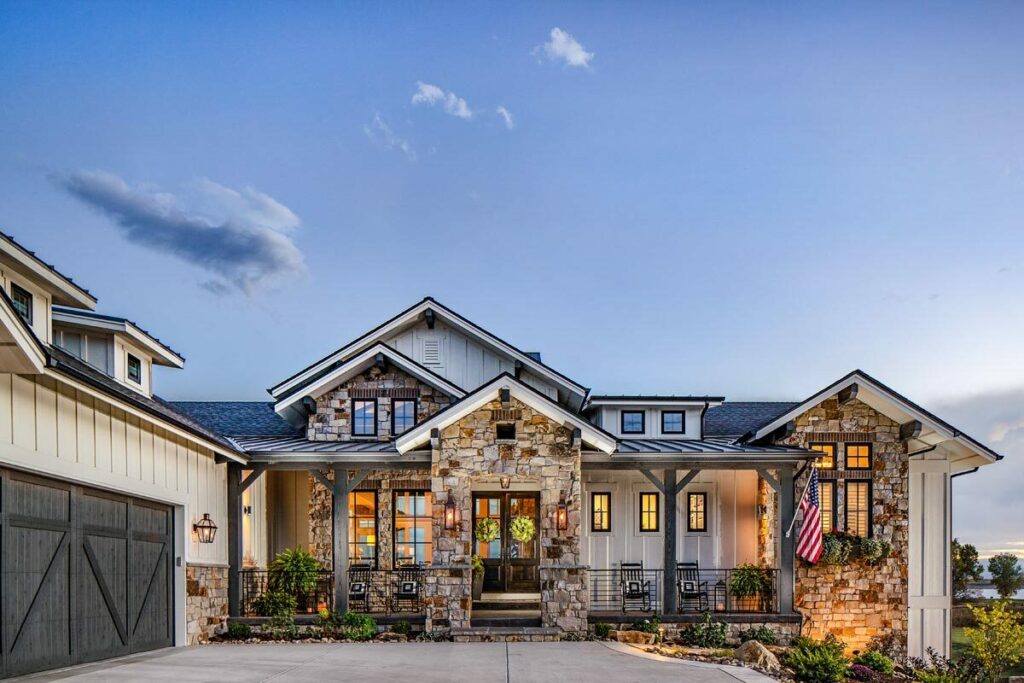
The layout cleverly connects to the kitchen and dining area, creating a harmonious flow that lets the fireplace’s glow touch every corner.
It’s as if the great outdoors and cutting-edge design teamed up to craft your perfect living space.
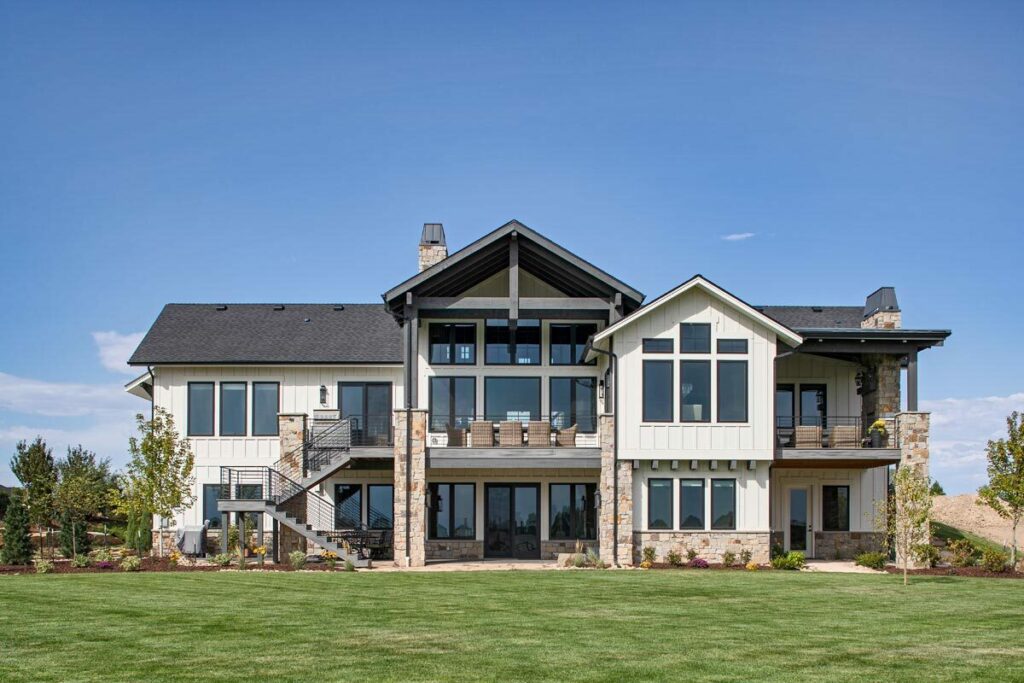
Now, let’s talk about the heart of the home: a kitchen that boasts an island so grand, it’s practically a continent.
Measuring an impressive 5’6″ by 10′, it’s the stage for your culinary performances, from grand holiday meals to simple joys like perfecting your peanut butter spread.
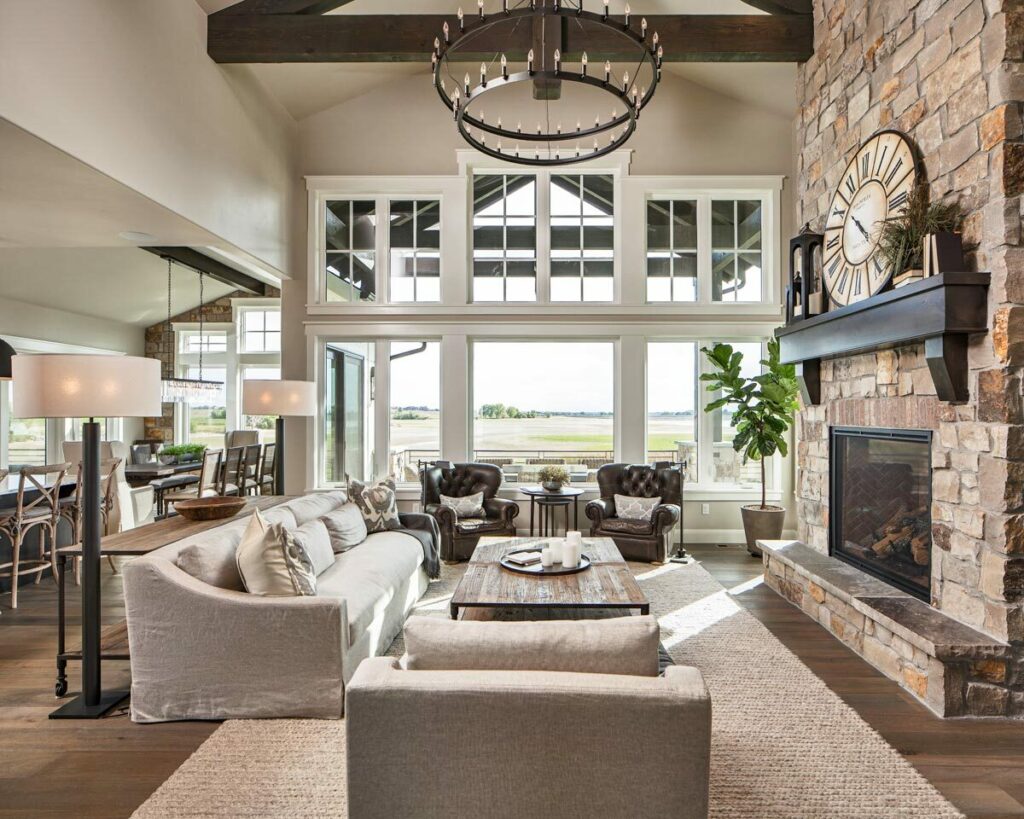
And yes, it’s also the ideal spot for those spontaneous dance breaks as you wait for the pasta to boil.
Adjacent to the master suite, you’ll find a charming den or home office, providing a serene retreat for those moments you need to focus or unwind.
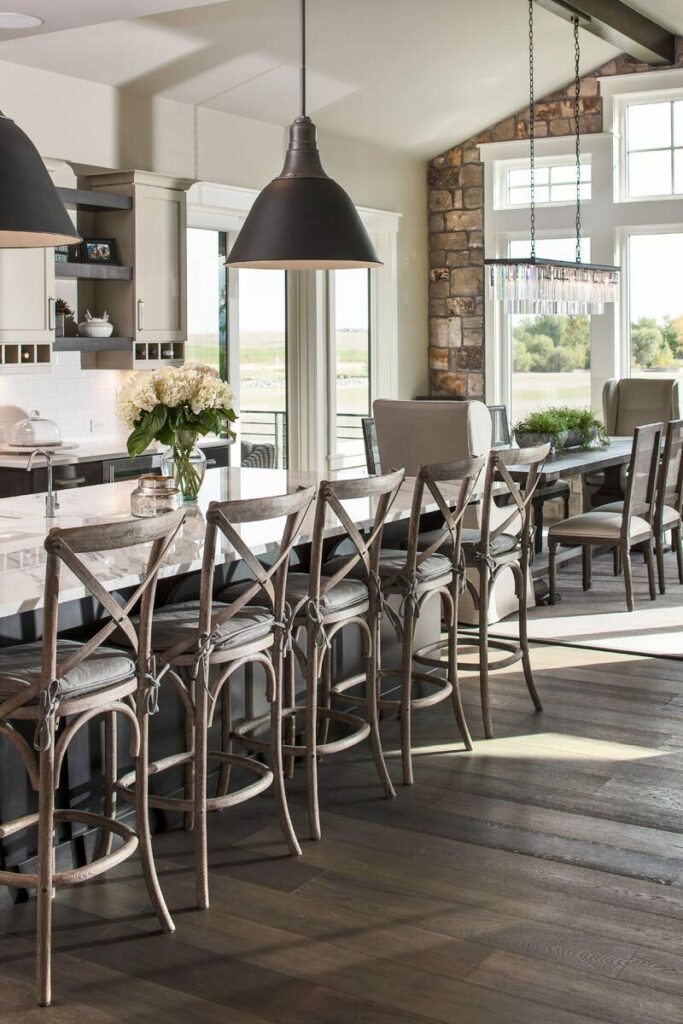
The master suite itself is a realm of luxury, complete with French doors, a vast walk-in closet, and an ensuite bathroom that’s a testament to opulence, featuring dual vanities, a separate tub and shower, and a private toilet area.
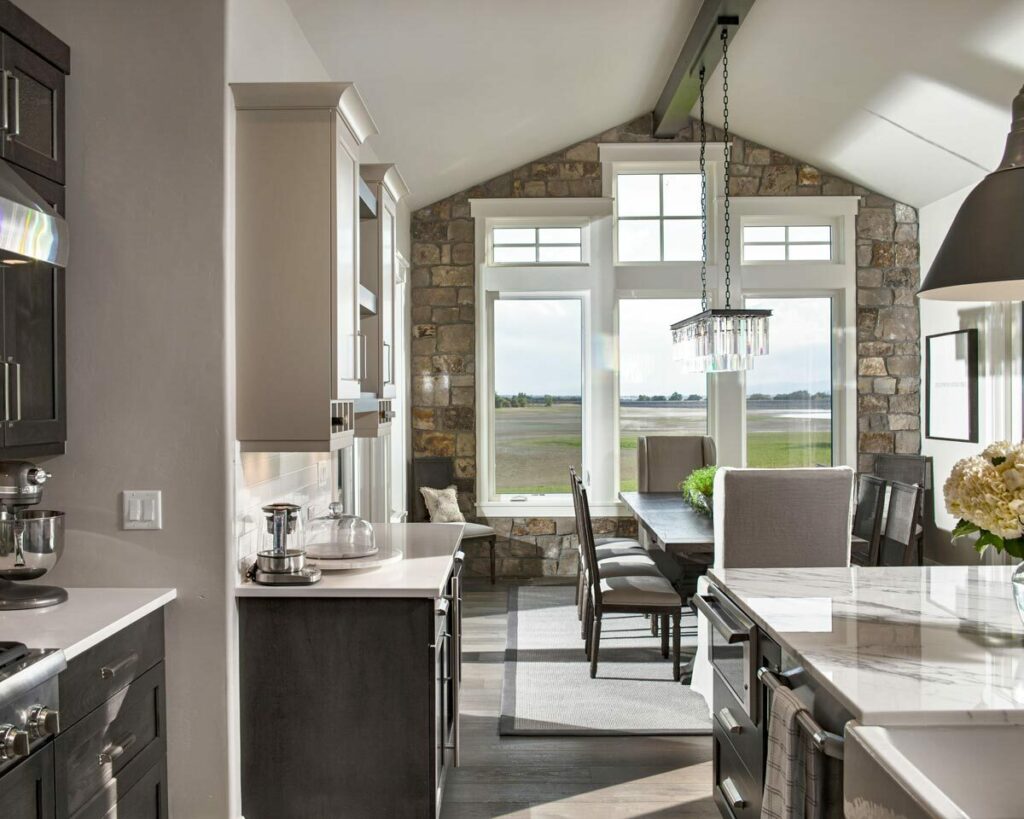
It’s so lavish, fairy tales seem modest in comparison.
Ever had a surprise visit from a relative who ends up staying a tad longer than expected?
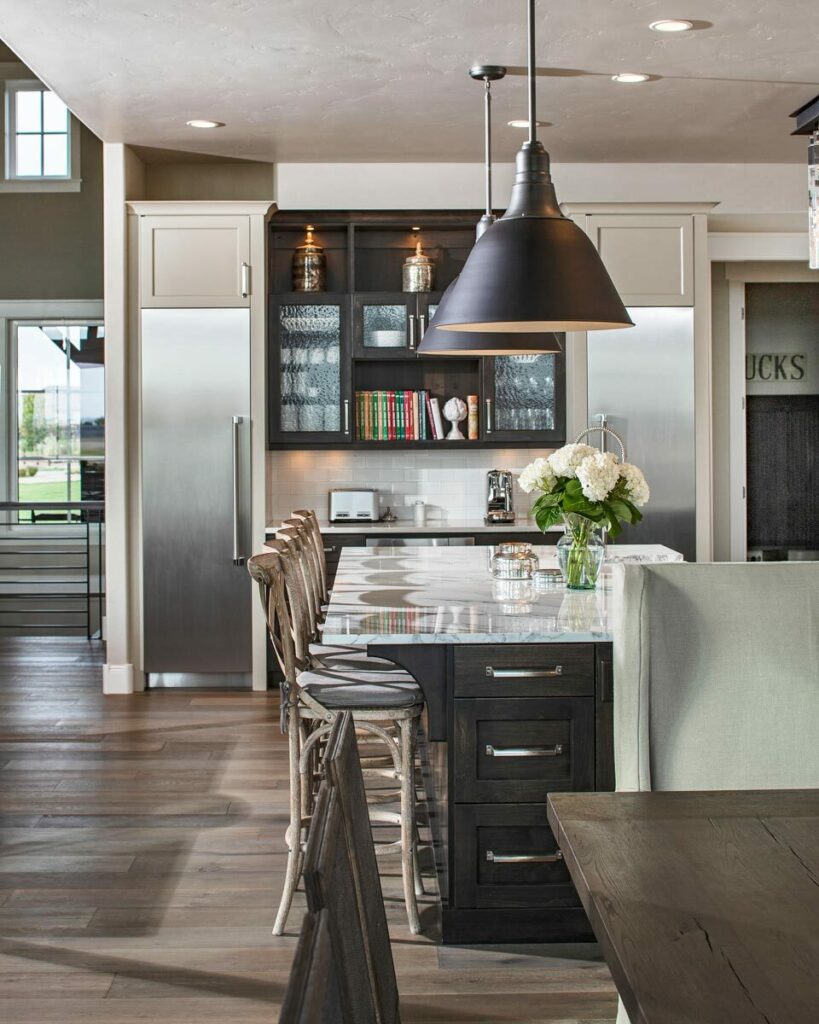
This home’s got you covered with a second bedroom that’s as welcoming as it is convenient, ensuring there’s always space for one more.
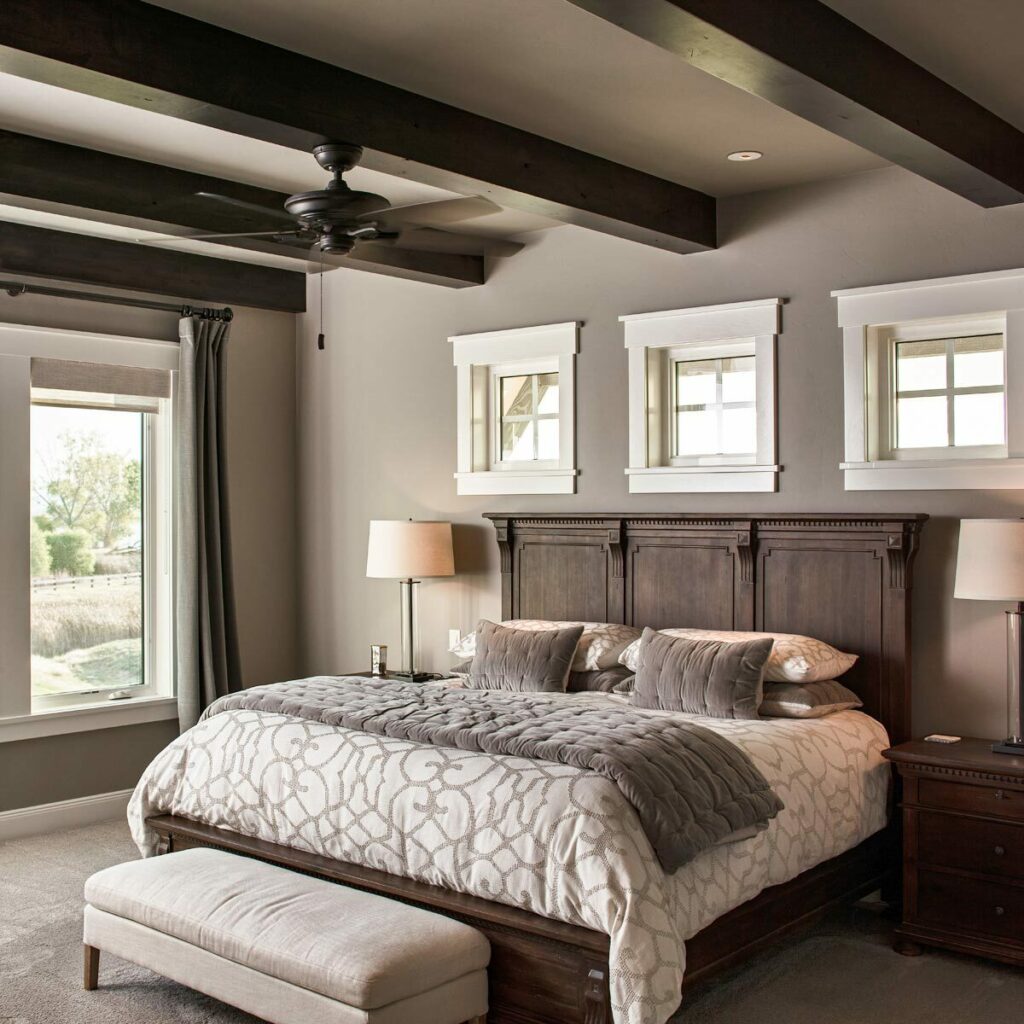
Don’t overlook the mudroom, the unsung hero of any home, offering a stylish solution to keep things tidy with built-in benches and cubbies.
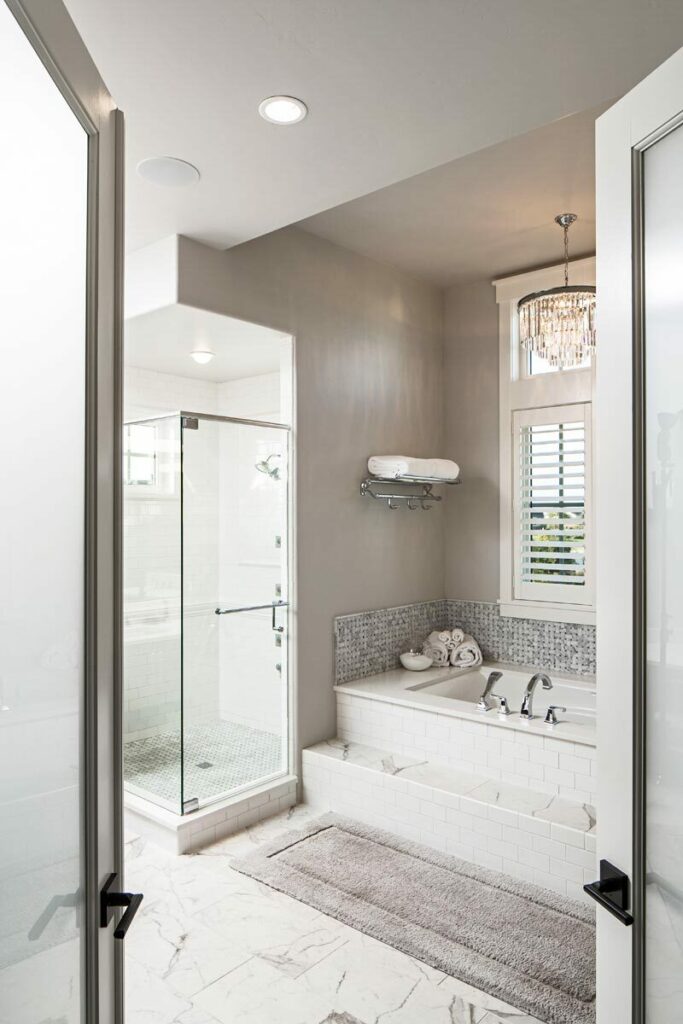
It leads to an impressive 3-car garage, ready for your automotive treasures.
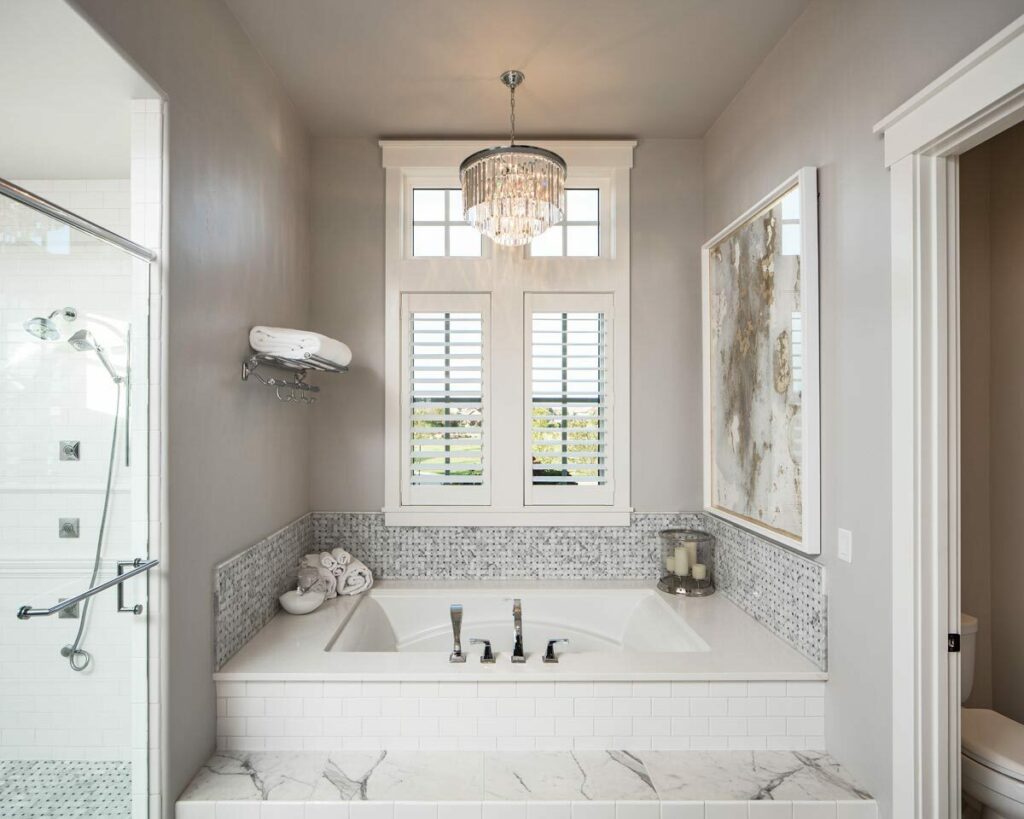
But wait, there’s more!
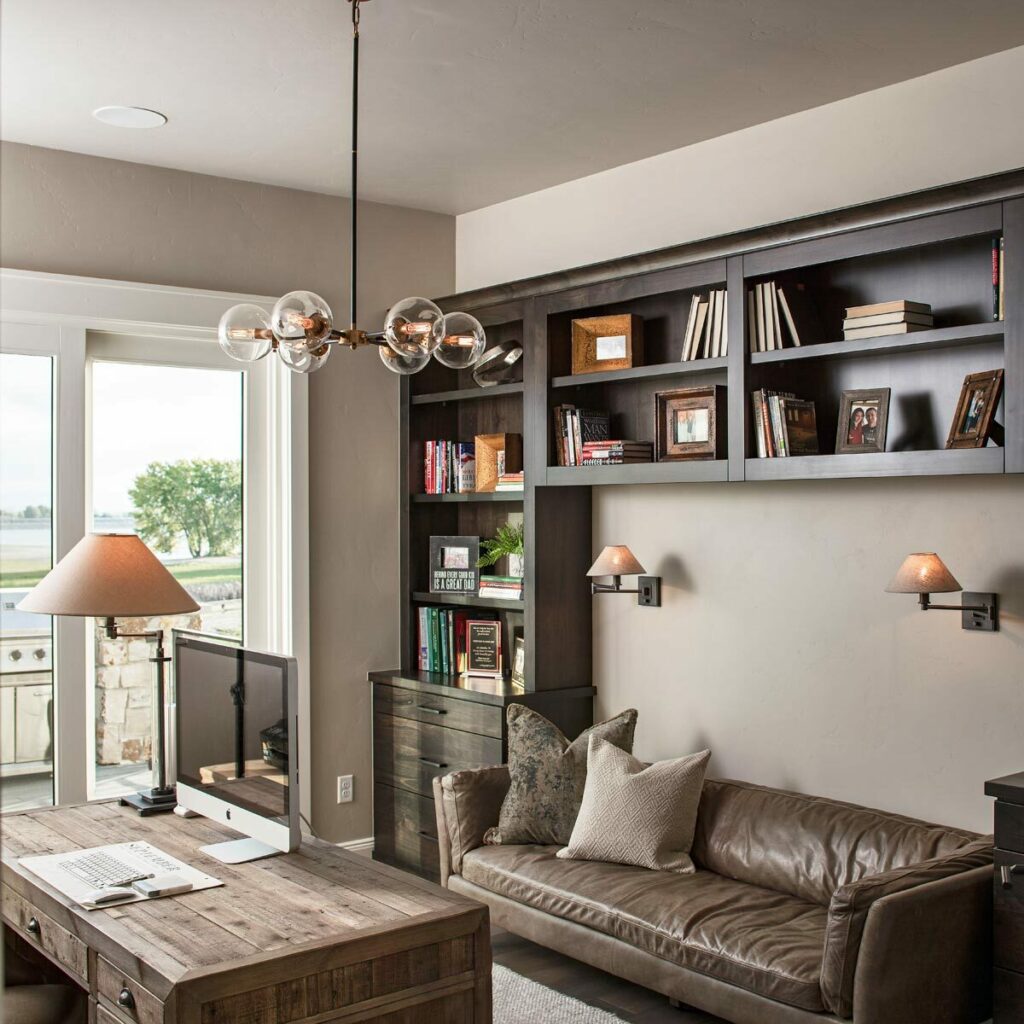
Venture down to the optional lower level for an expansive recreation area, complete with another fireplace, a wet bar for your mixology experiments, and a patio that’s begging for summer barbecues.
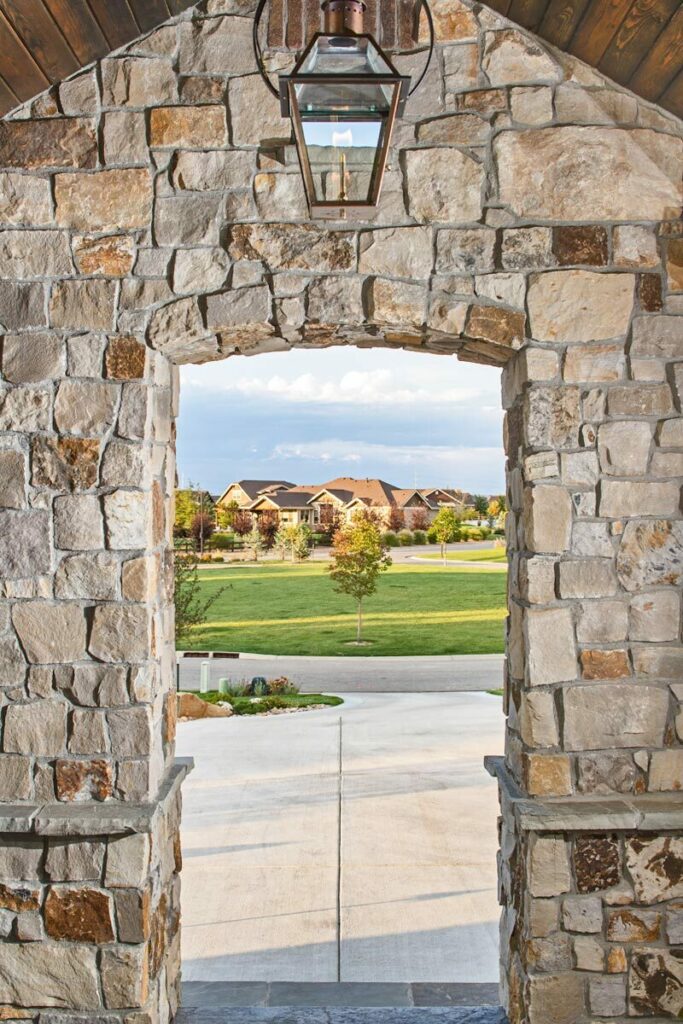
Plus, three additional bedrooms offer endless possibilities, from guest rooms to a personal library.
The shared Jack-and-Jill bathroom means everyone gets their space, hassle-free.
This New American house isn’t just a place to live; it’s a declaration of achievement, a dream woven into the fabric of reality.
It’s a lifestyle choice that says, “I’ve arrived.”
So, whether you’re actively hunting for your next home or simply indulging in daydreams, let this be a reminder: dreams do have a way of becoming reality, especially when they come with vaulted ceilings and an island kitchen big enough to dance on.

