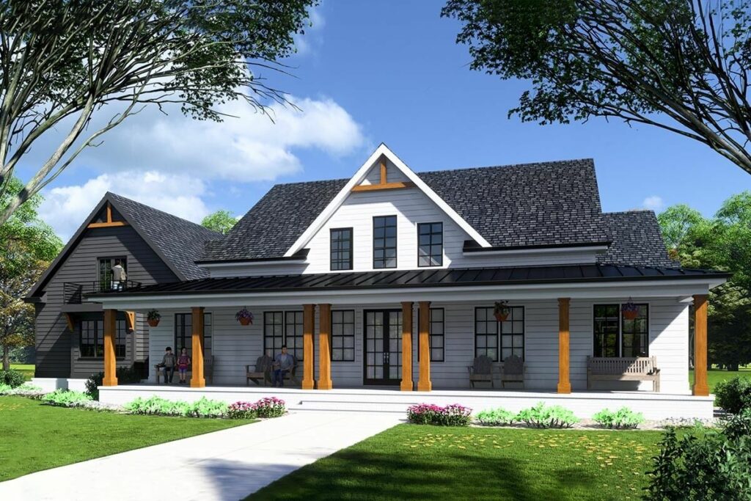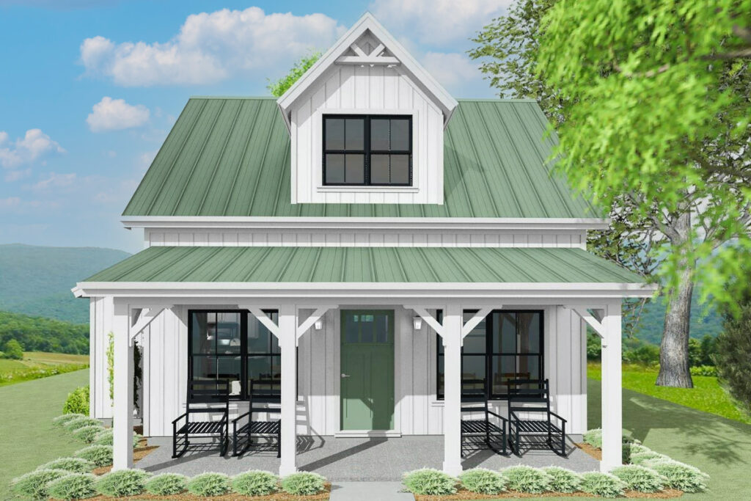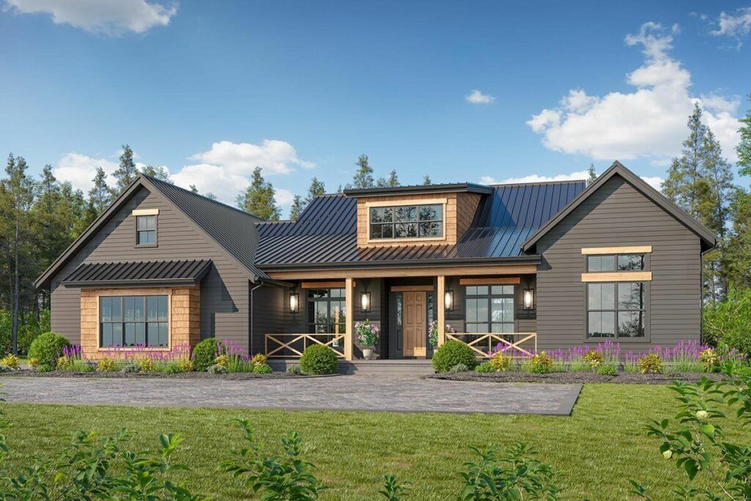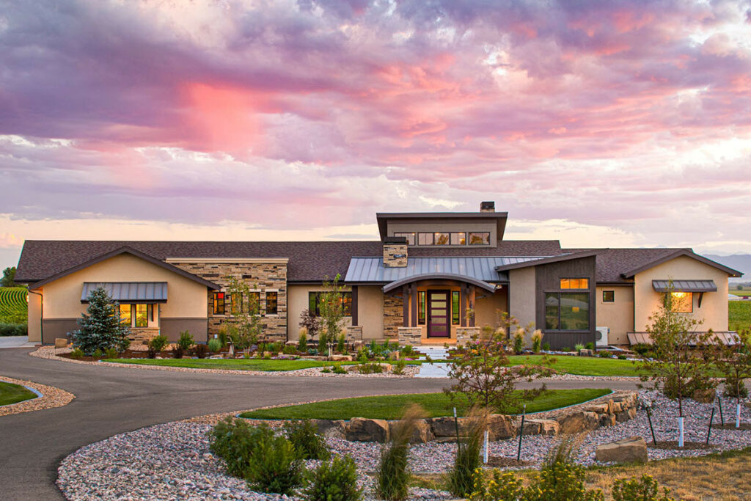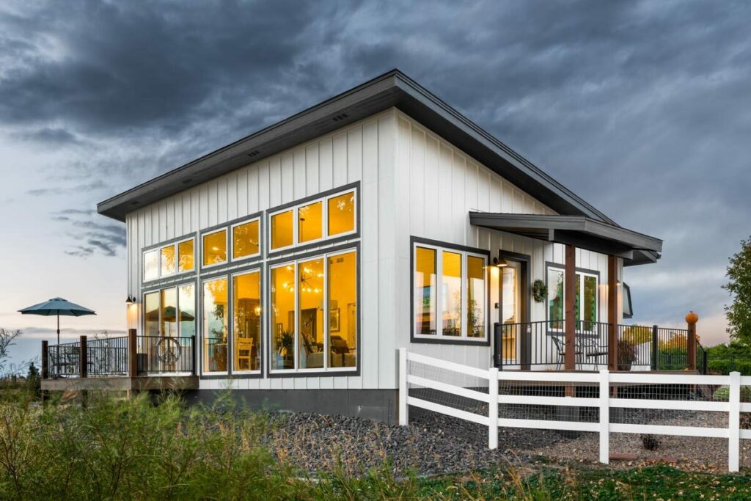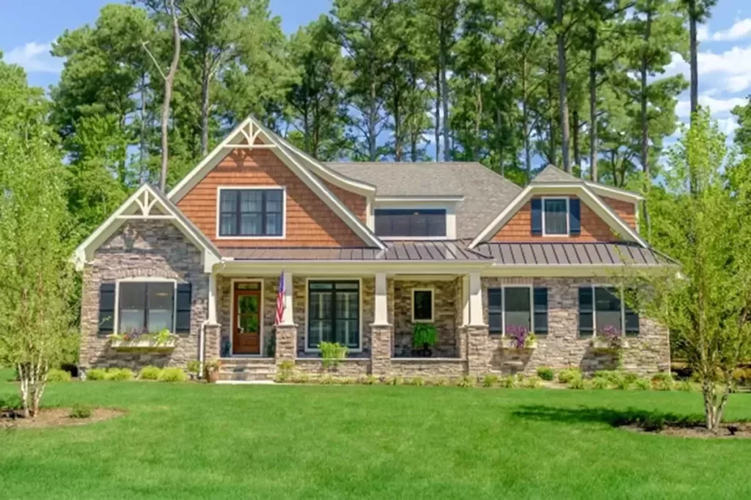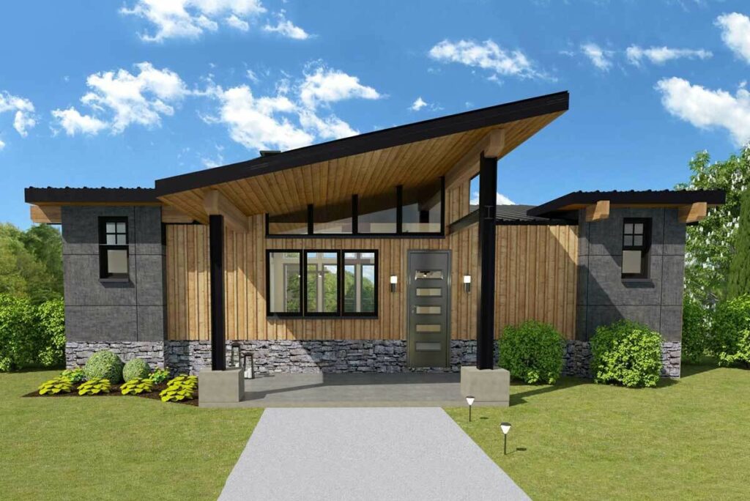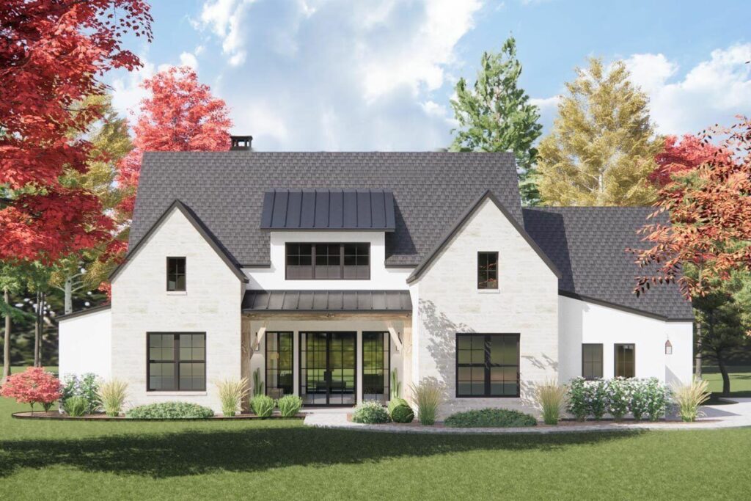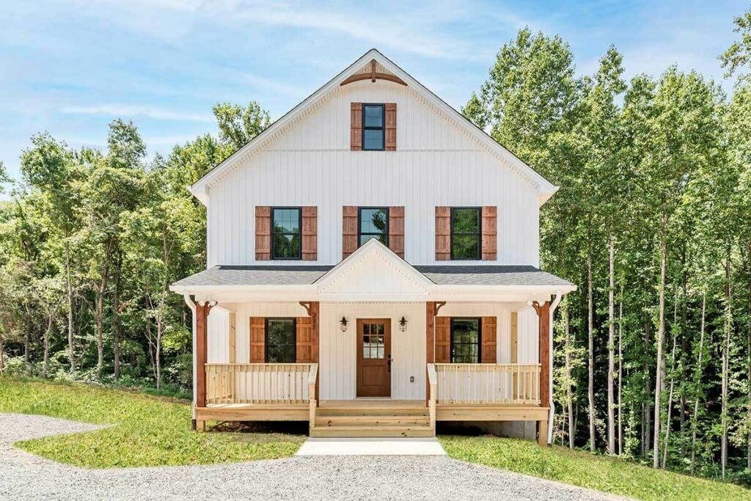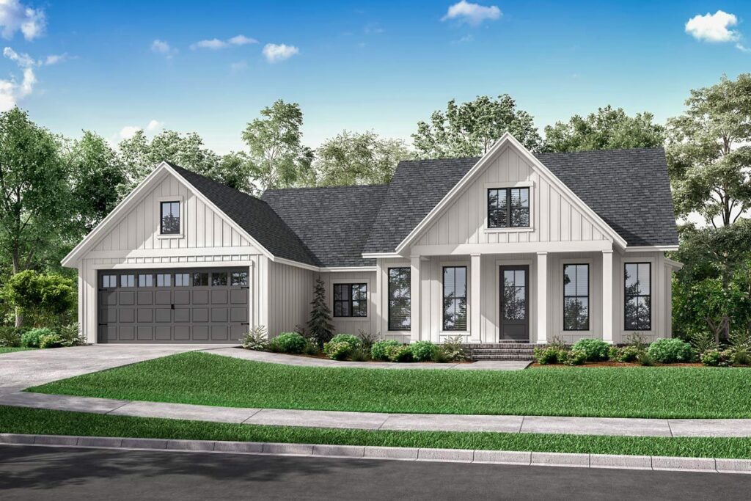5-Bedroom Two-Story Modern Cottage-Style House with Two Lofts and a Bar Behind the Garage (Floor Plan)
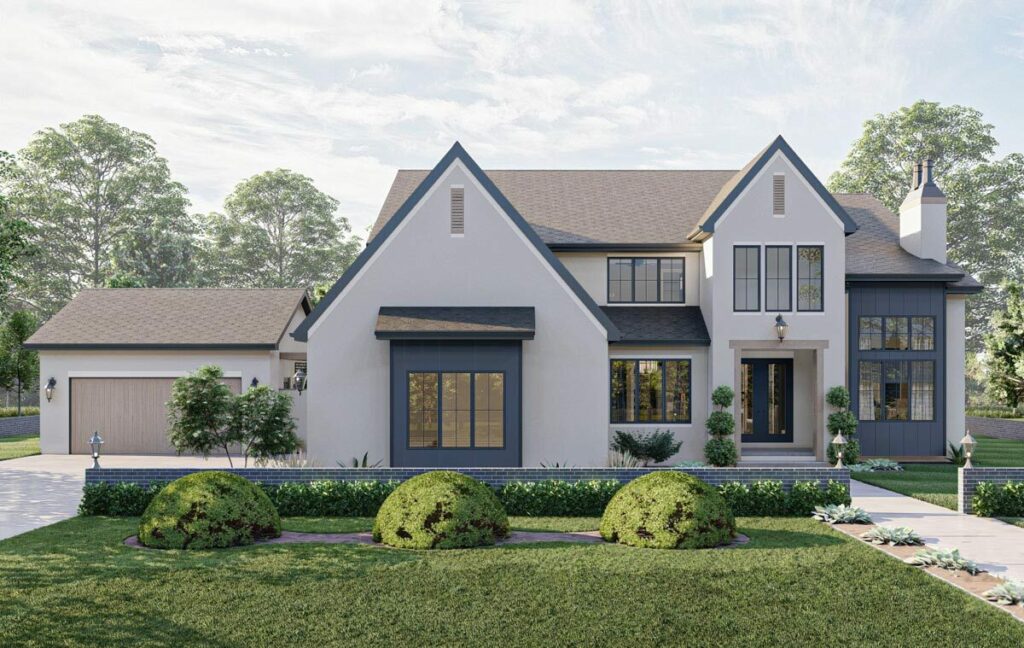
Specifications:
- 4,862 Sq Ft
- 5 Beds
- 4.5+ Baths
- 2 Stories
- 4 Cars
Imagine a day that’s stretched you thin, and all you yearn for is to escape to a warm, welcoming haven.
Now, picture stepping into a contemporary cottage-style residence, a place that effortlessly blends elegance with comfort.
No, it’s not a scene from a fairy tale – it’s the captivating beauty of this 4,862-square-foot marvel!
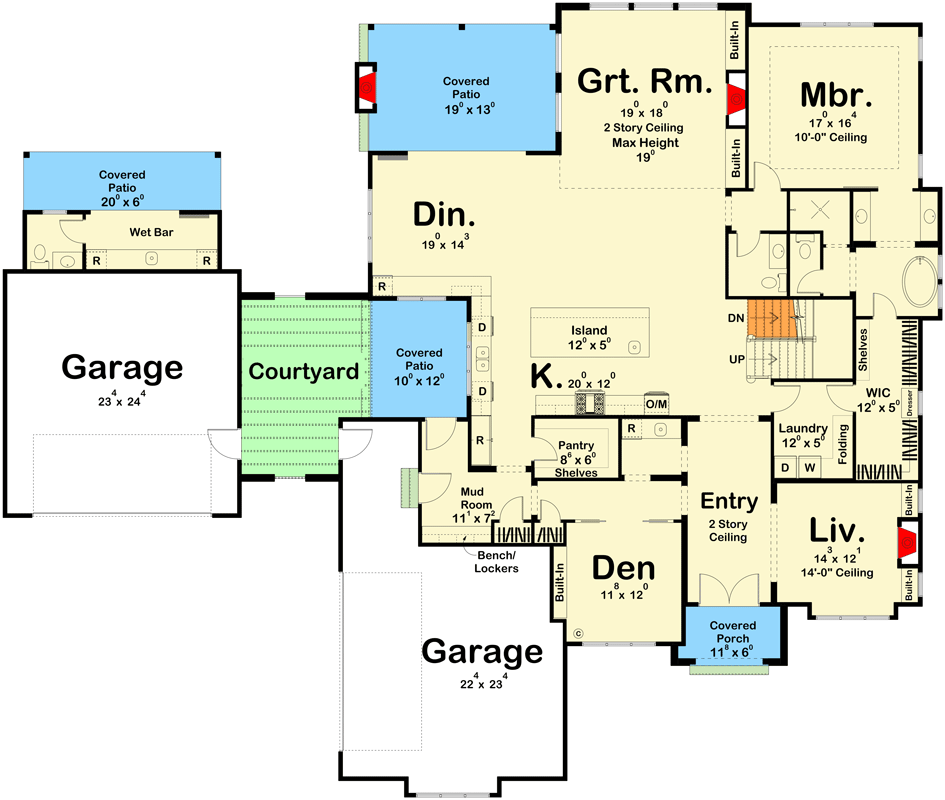
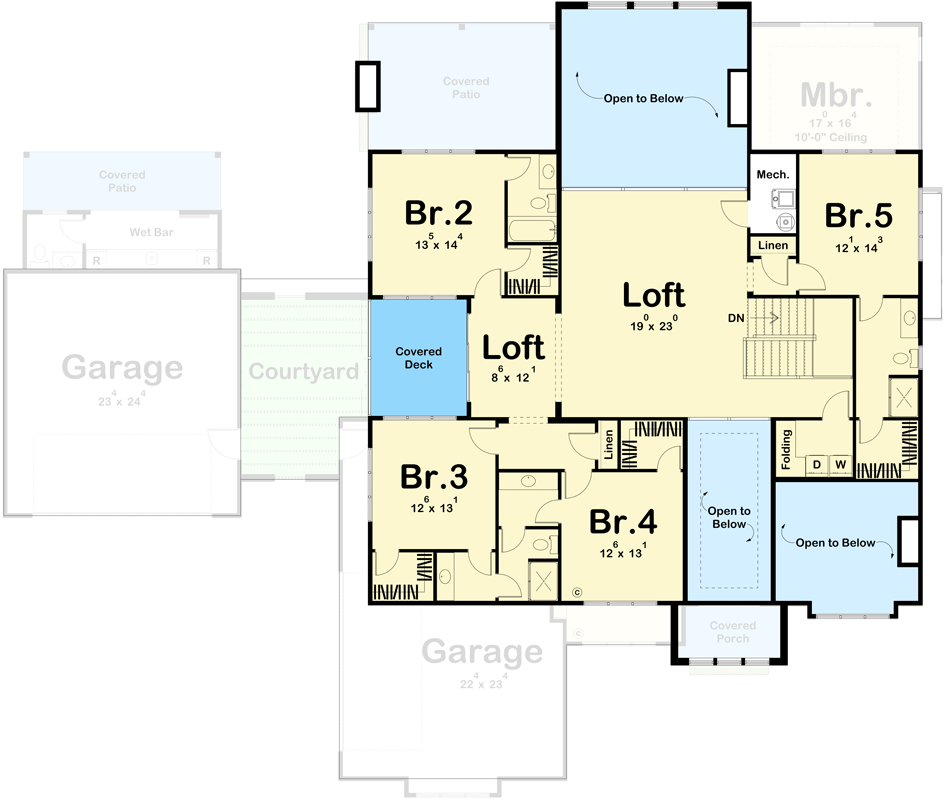
First impressions are lasting, and this home’s stucco exterior with its steeply pitched, multi-toned roofline screams style.
It’s the kind of sight that might lead you to believe you’ve entered a modern-day fairy tale, where a friendly character could emerge to offer you a refreshing beverage.
Or perhaps a skilled barista, given the presence of a bar conveniently tucked behind the garage. (Why not indulge?)
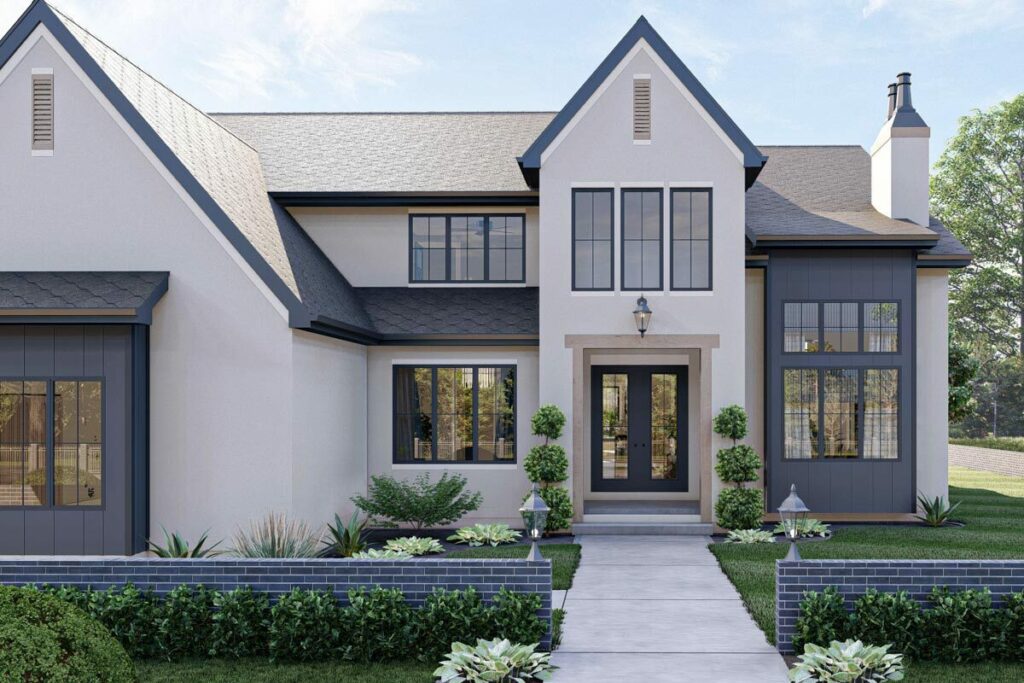
As you step inside, the two-story entryway greets you with a sense of grandeur, much like an old friend.
To your right, a formal living room beckons, its allure enhanced by the flickering flames of a fireplace.
The built-in bookshelves add a touch of nostalgia – can you almost smell the aged pages and envision an antique globe?
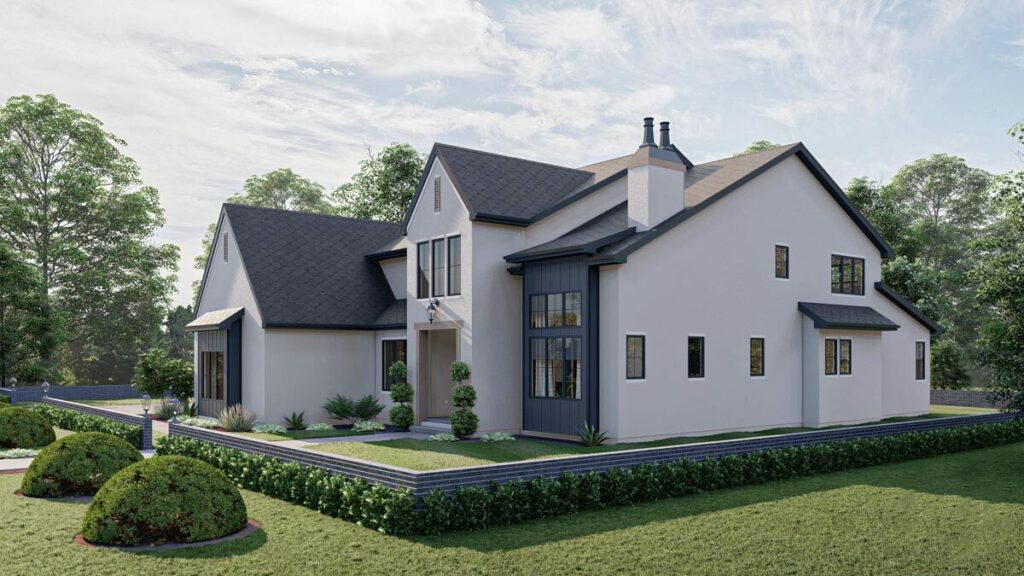
No?
Just me, then?
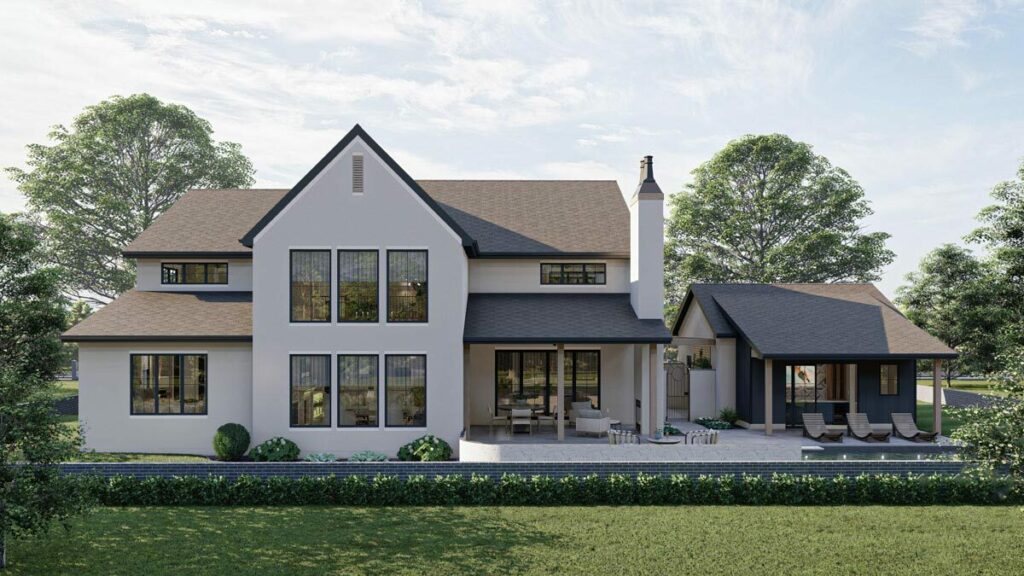
On the left, the den awaits, complete with a built-in desk – an ideal space for those “working from home” days or for jotting down your world-changing ideas.
Perhaps it’s where you craft glowing reviews of homes like this one.
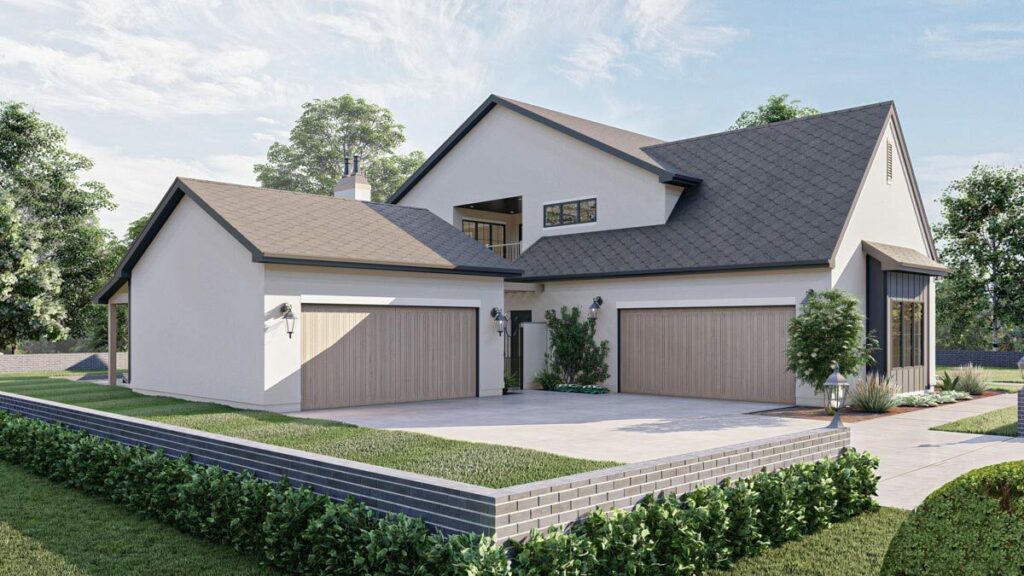
Wink!
Now, let’s turn our attention to the kitchen.
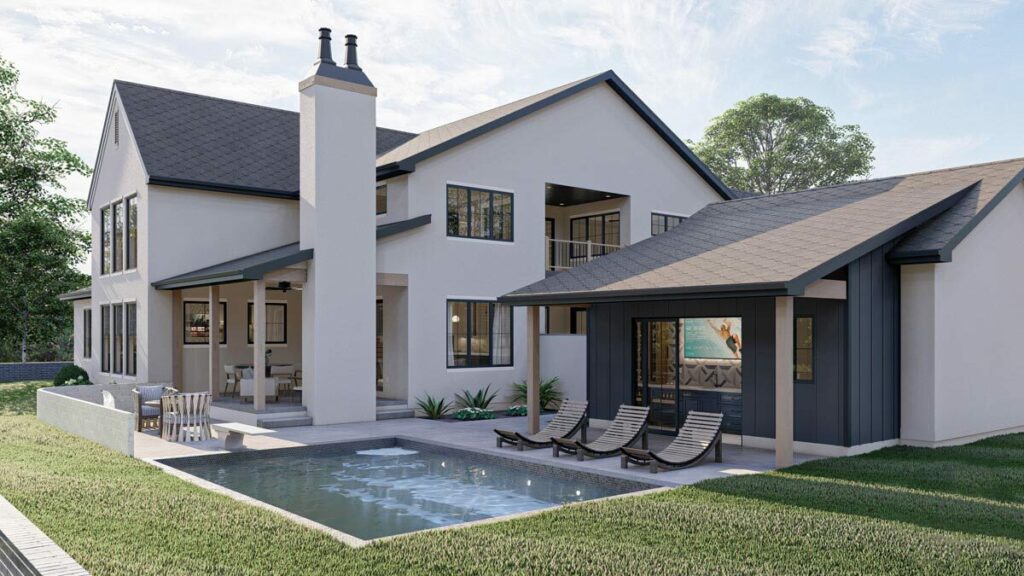
Oh, the kitchen!
It’s a chef’s playground, boasting expansive countertops that seem to stretch on forever, an island so spacious it could host a shipwrecked Tom Hanks and his volleyball companion, Wilson, and ample room for a refrigerator that could store enough food to feed a small nation.
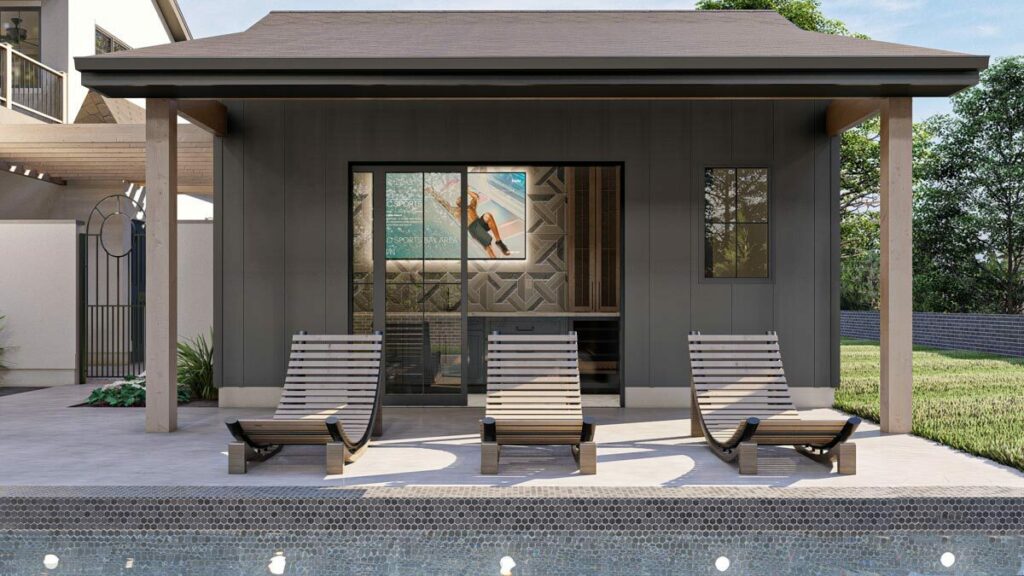
For those who revel in hosting gatherings (or simply have a fondness for beverages), the dining room with its dedicated beverage fridge has you covered.
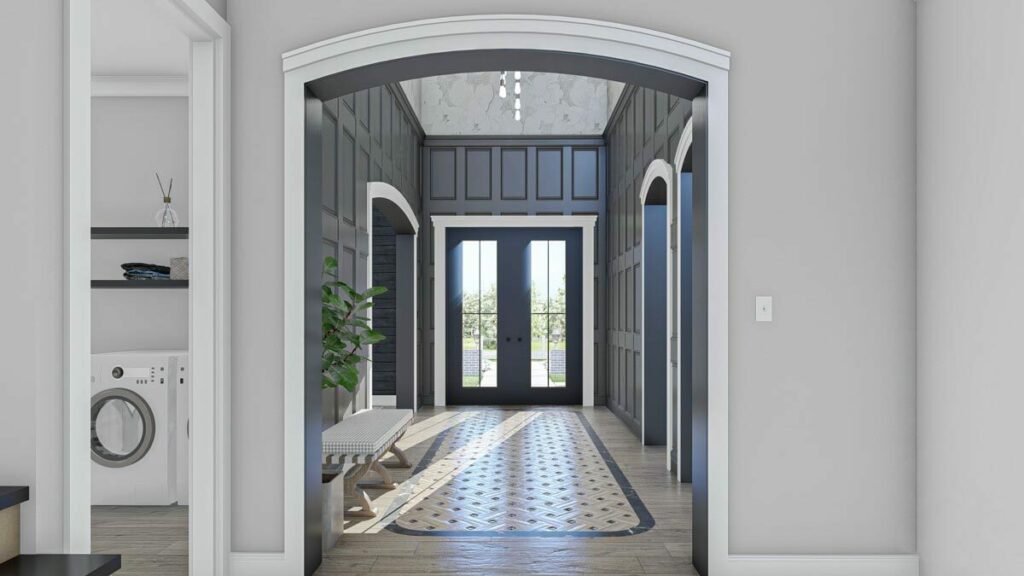
But the dining room’s pièce de résistance?
It opens up to a patio featuring an outdoor fireplace.
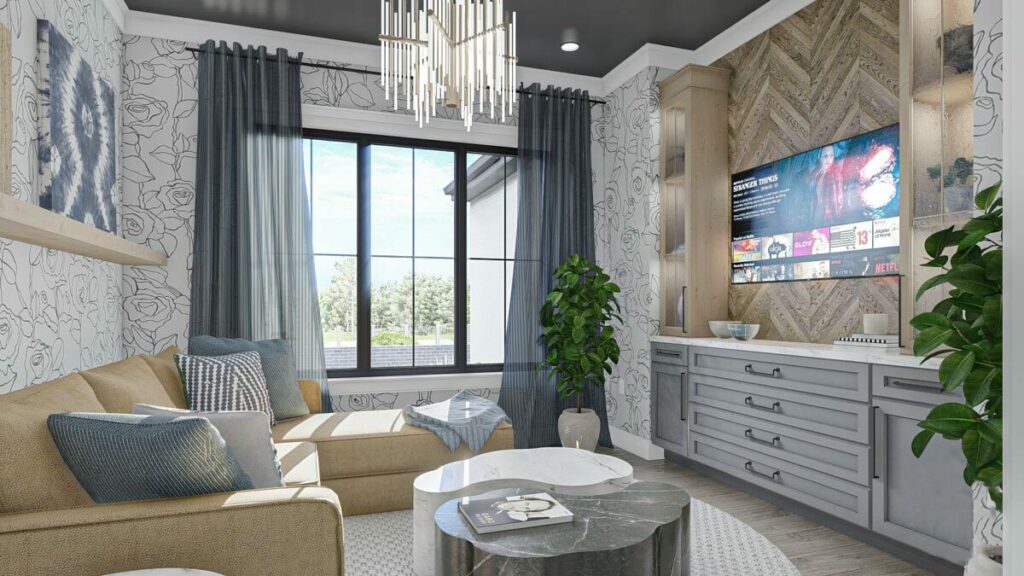
Whether you envision summer BBQs or winter marshmallow roasts, this space has you covered.
The great room, adorned with yet another magnificent fireplace and more built-in bookshelves, wraps you in a warm, comforting embrace.
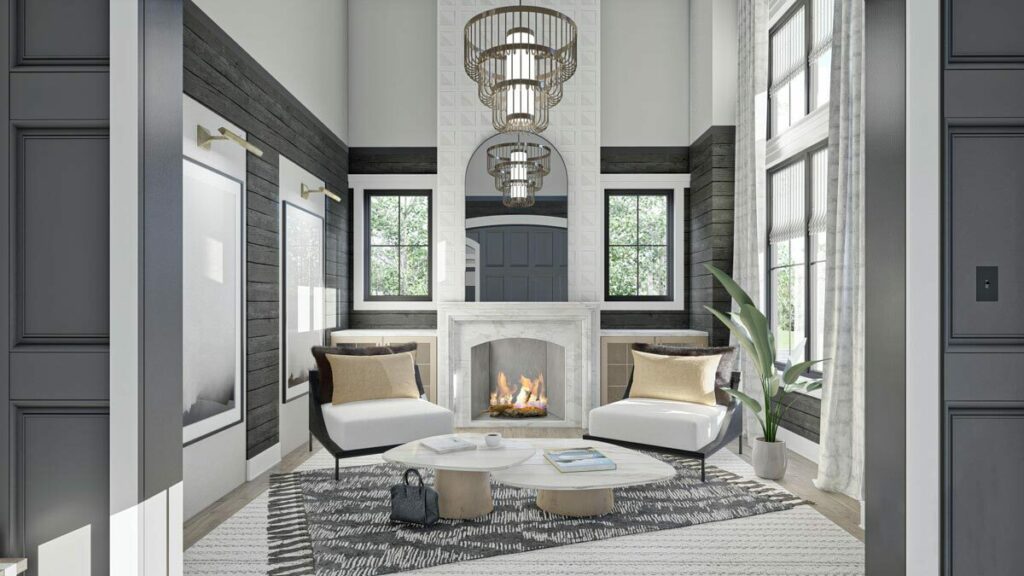
A sanctuary within a sanctuary, the main-floor master suite is the kind of retreat that makes you forget about the existence of Mondays.
Tray ceilings?
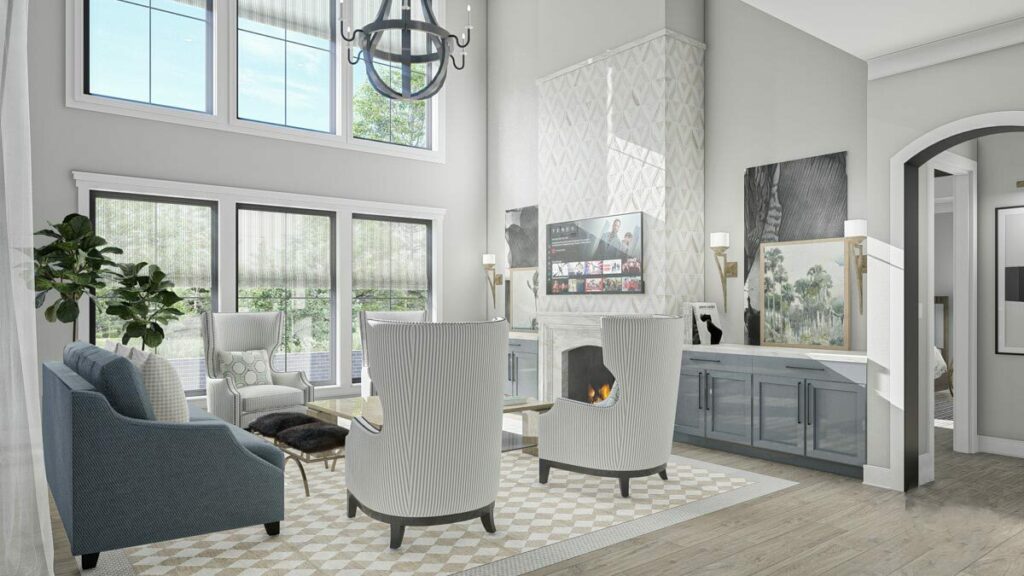
Check.
A bathroom that could double as a mini spa?
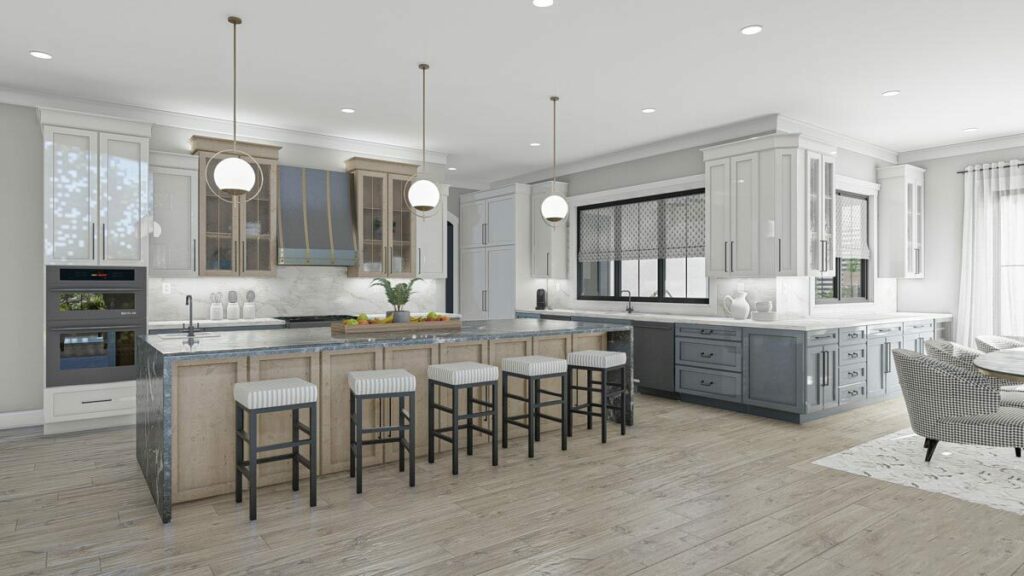
Double-check.
And a walk-in closet, which while not concealing a secret passage, comes close enough!
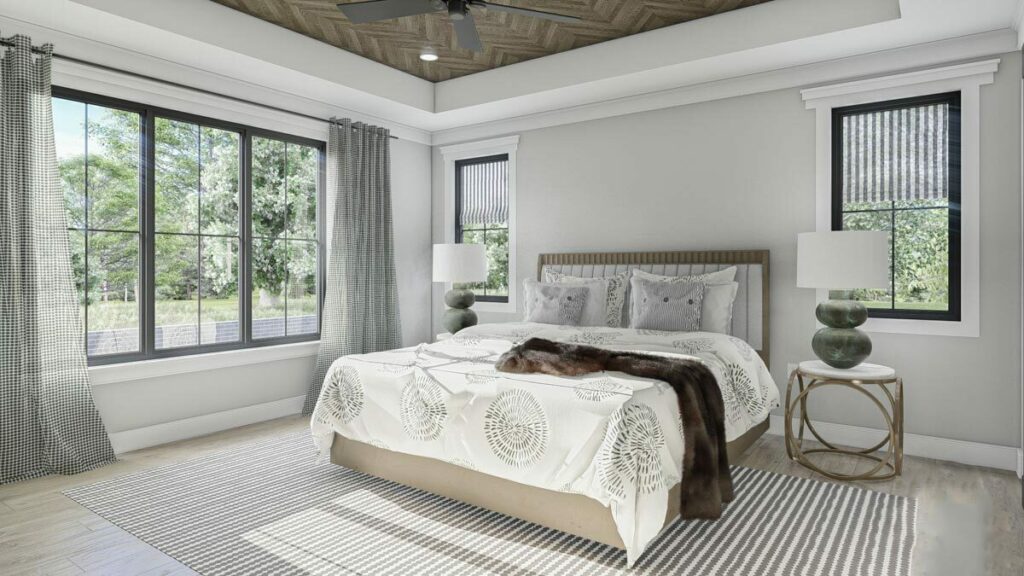
The magic continues on the second floor.
Four bedrooms, each with its walk-in wardrobe and bathroom access?
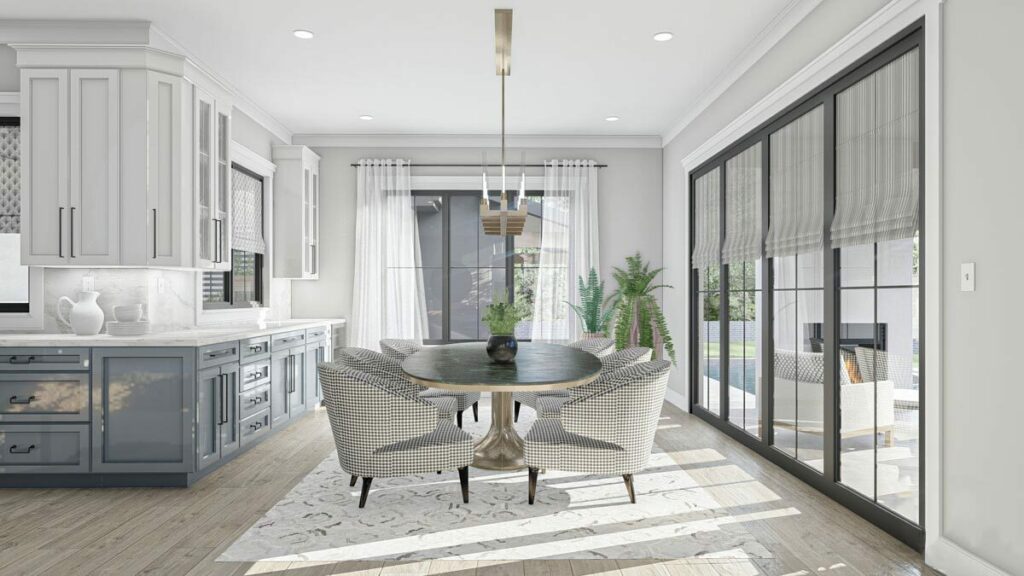
Now, that’s living the dream!
And if you’ve ever dreamed of surveying your kingdom from above, the loft area overlooking the two-story great room offers just that.
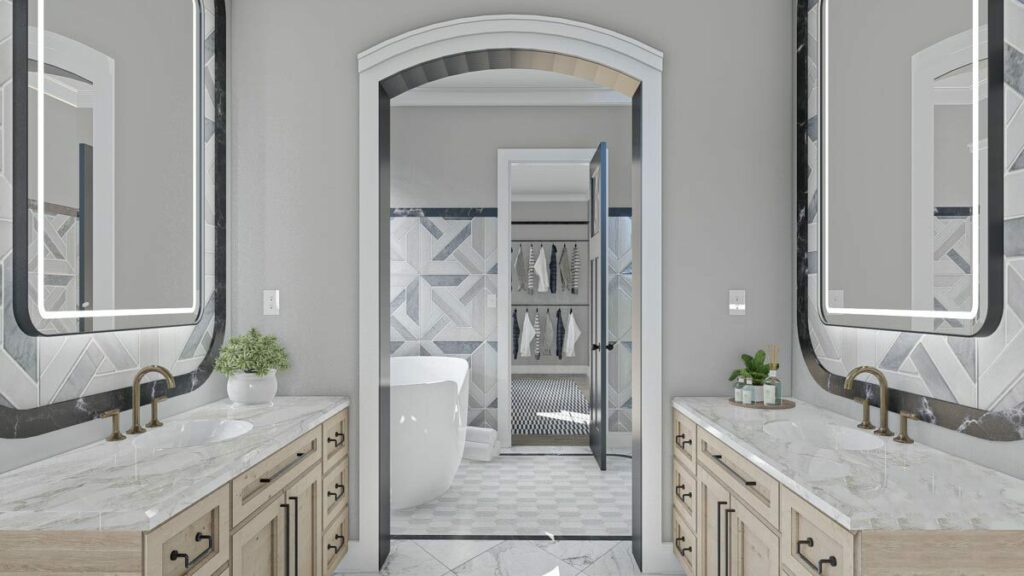
This home isn’t just a structure; it’s an experience.
It’s a breath of fresh air where modern aesthetics harmonize with cottage coziness.
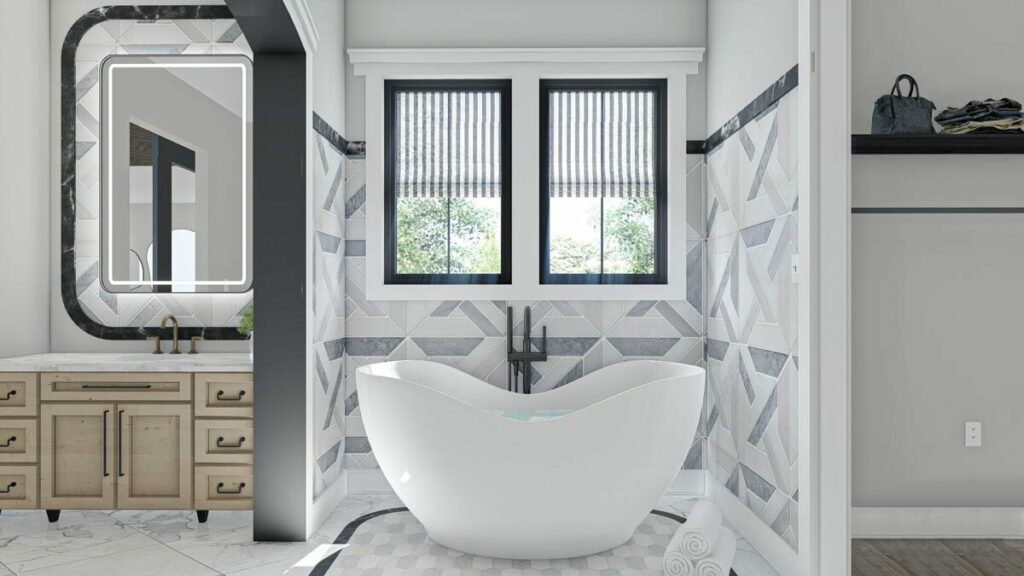
It’s sophistication with a dash of whimsy.
Every nook and cranny seems to whisper, “Welcome home!”
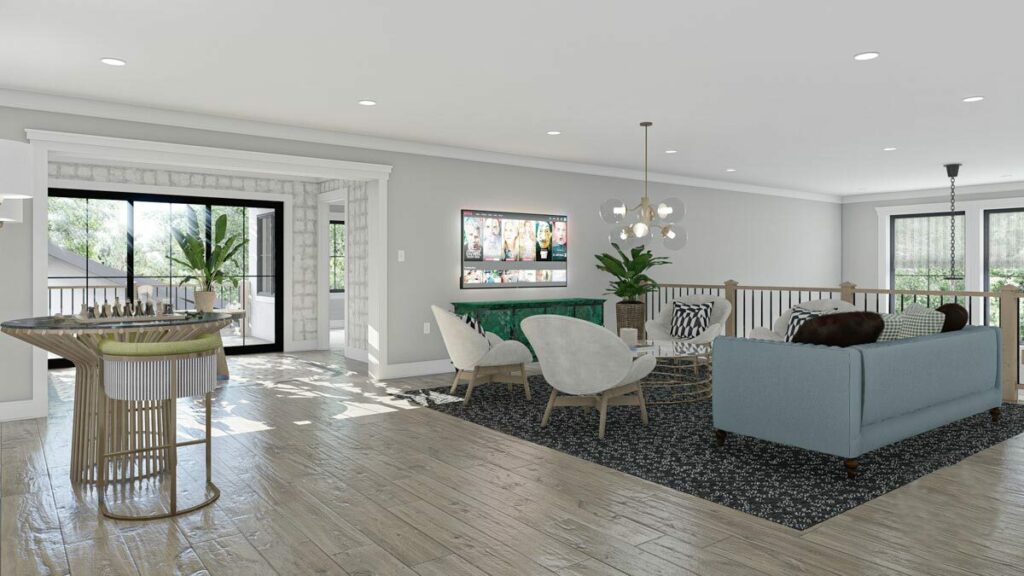
If houses had dating profiles, this one would undoubtedly receive a right swipe every time.
Here’s to discovering your dream home!

