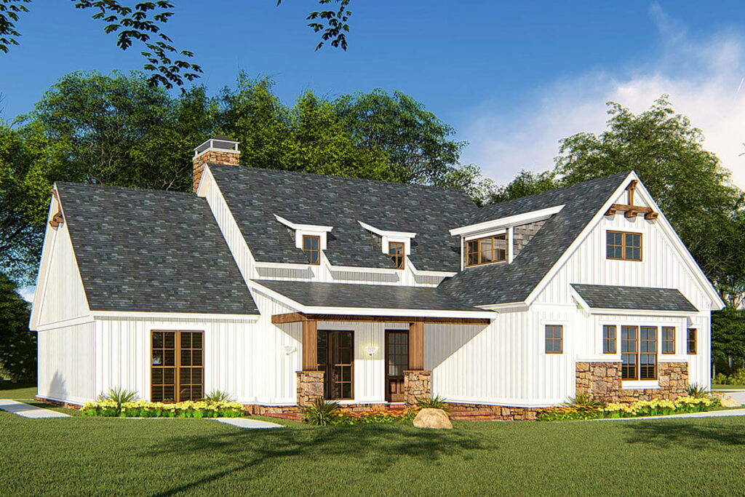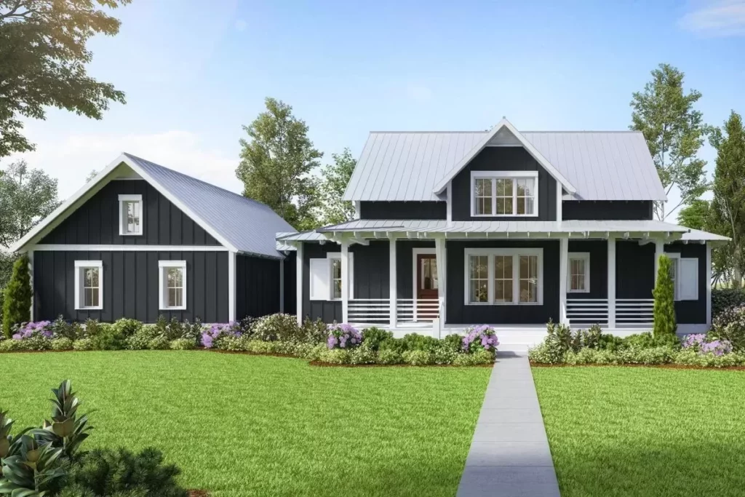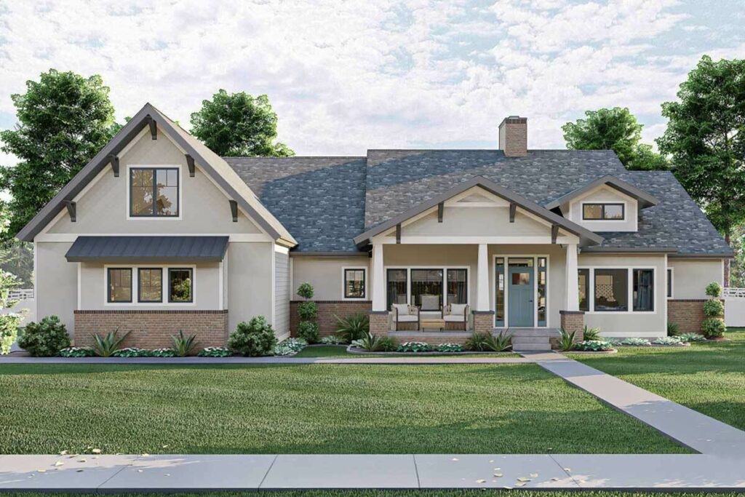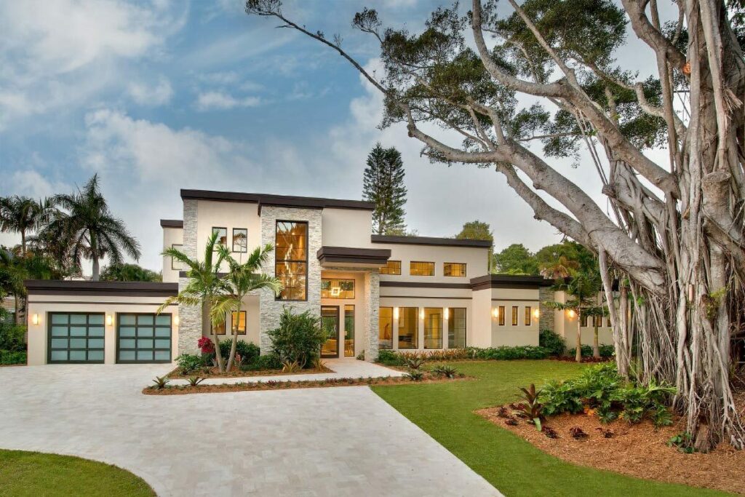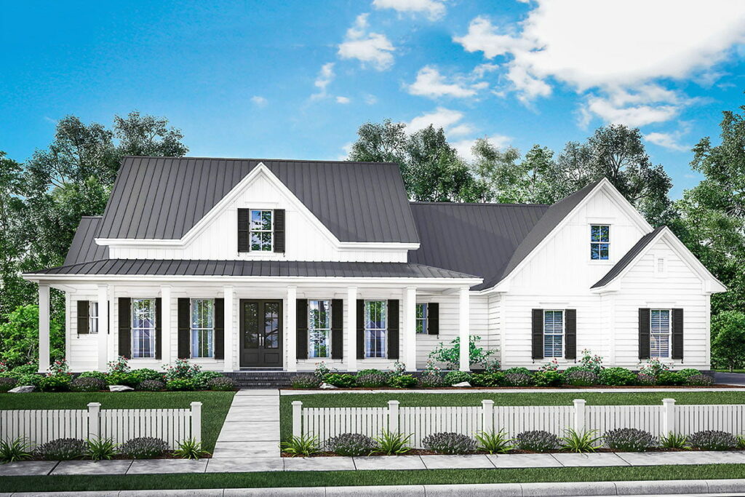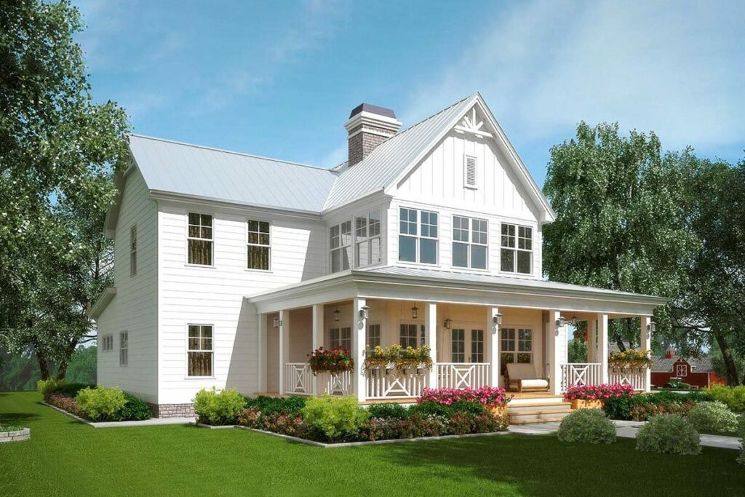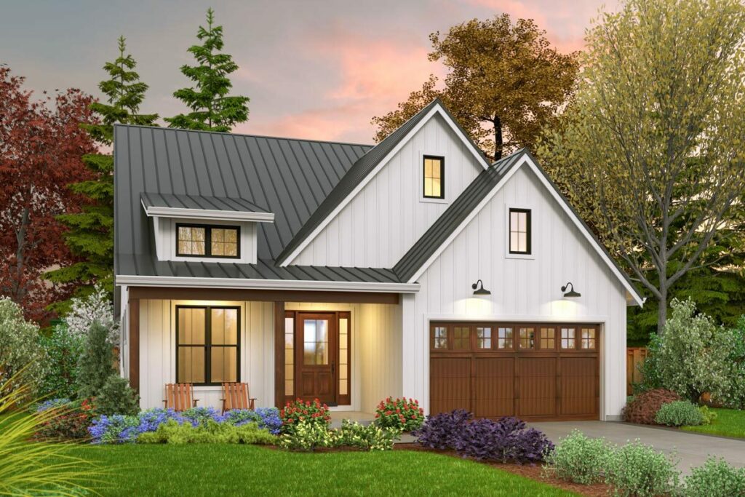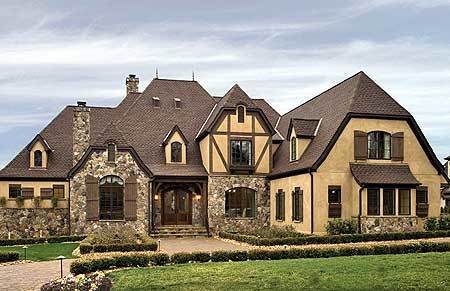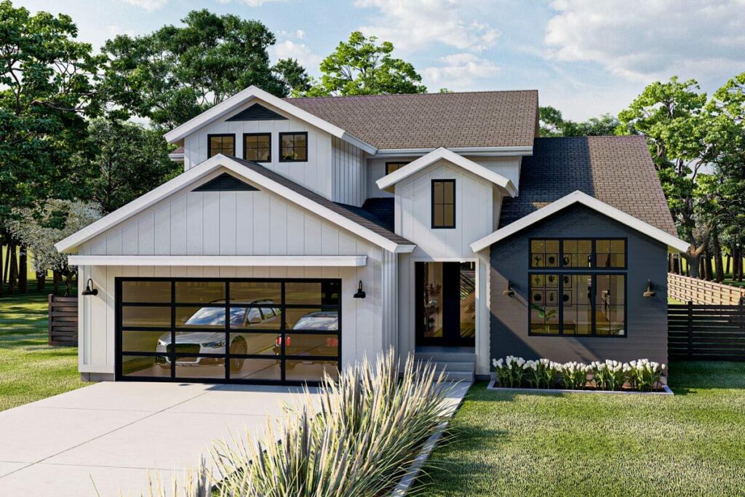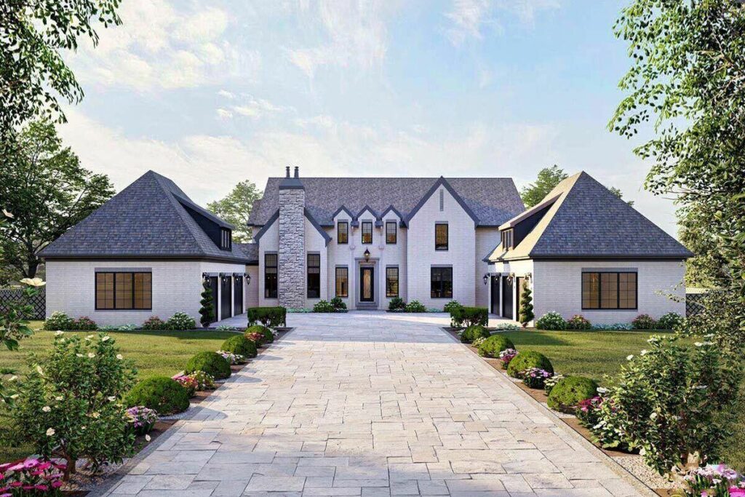5-Bedroom Dual-Story Traditional Home With Wrap-Around Porch (Floor Plan)
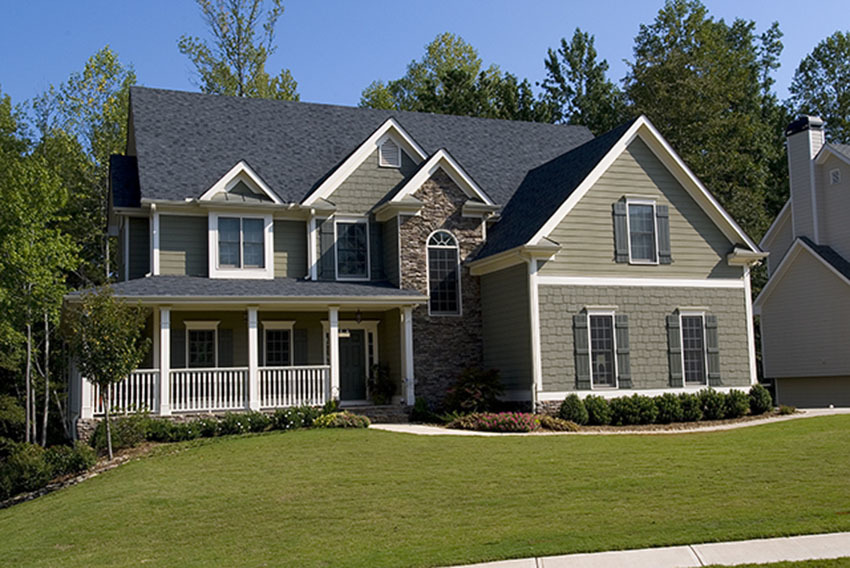
Specifications:
- 2,703 Sq Ft
- 4 – 5 Beds
- 3 – 5 Baths
- 2 Stories
- 3 Cars
Imagine this: A home that feels like a gentle embrace from a bygone era.
Where the simple pleasures of life—like sipping lemonade on a breezy porch while the sun dips below the horizon—are not just possible, but a daily reality.
Picture yourself living in a space that seems to have leaped right out of those heartwarming scenes in your favorite films.
Where life unfolds on sunny porches and under the shade of expansive wrap-around verandas.
Grab your favorite drink, be it a comforting cup of tea or that nostalgic glass of lemonade, and let’s journey through the blueprint of a home that promises to sweep you off your feet.
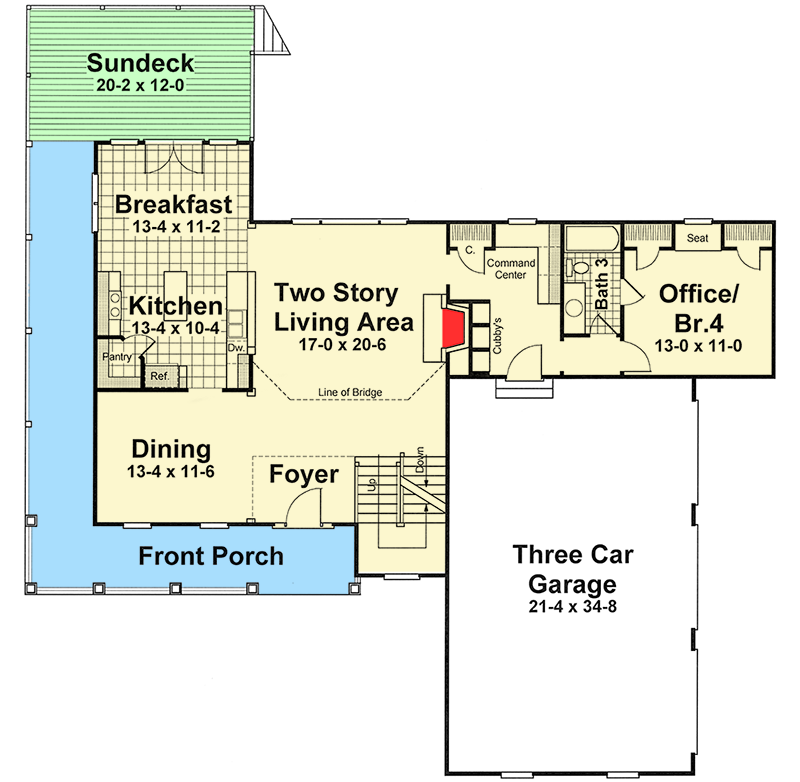
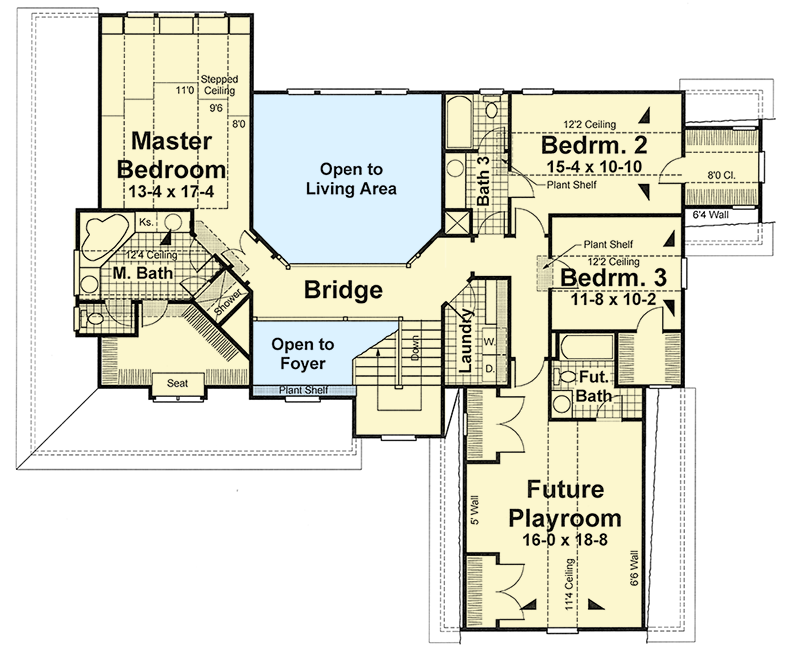
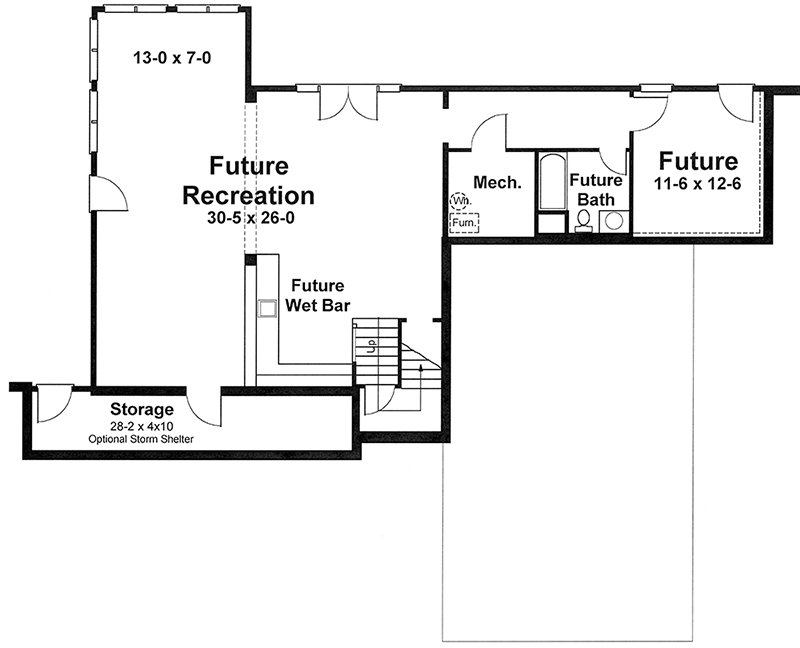
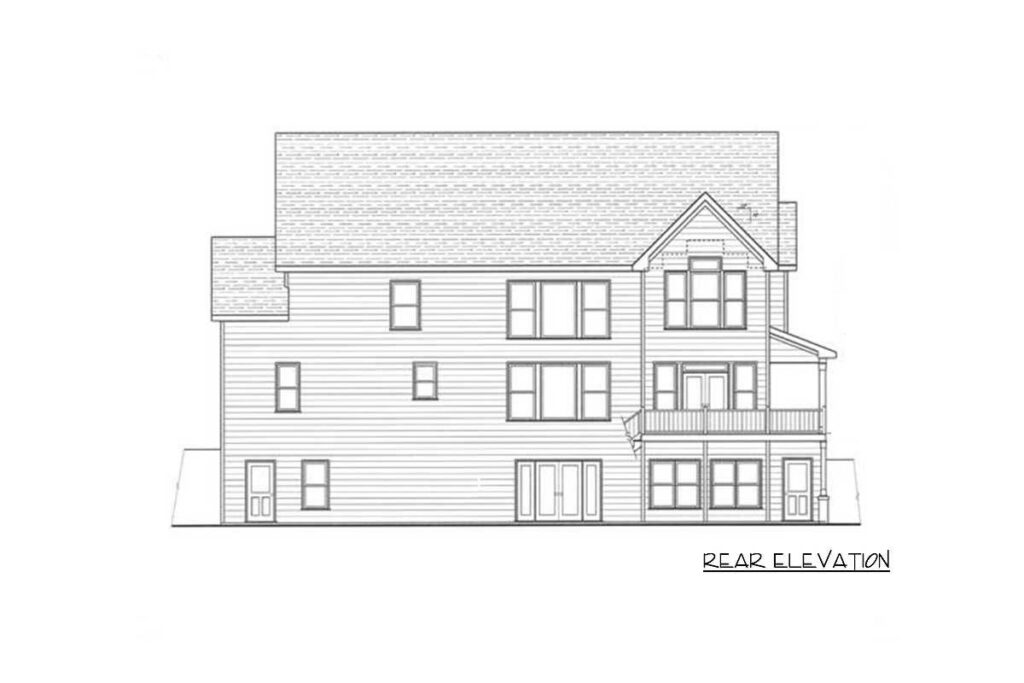
Have you ever envied those movie scenes where characters enjoy the quietude of their porch, rain serenading the landscape.
While they lose themselves in a good book or the day’s gossip with neighbors?
This house turns that envy into your reality.
Its inviting porch wraps around like a warm hug, offering the perfect backdrop for your new favorite pastime.
Whether that’s rejuvenating with a good book in a rocking chair or sharing laughs with friends.
And for those who chase the sun, a sunny deck awaits your footprints at the back, promising golden afternoons filled with BBQs, lazy sunbathing, or simply cloud-gazing.
But wait, the magic doesn’t end with the exterior.
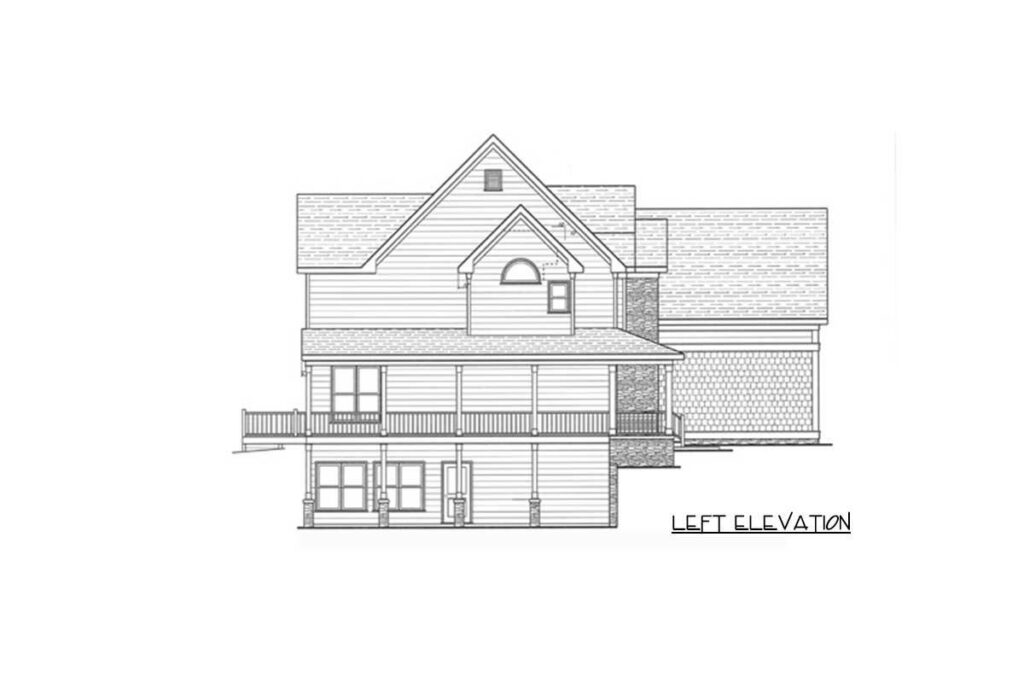
Step inside, and you’re greeted by soaring two-story ceilings that add a dash of drama to the foyer and living room.
It’s as if you’ve walked onto the set of your life’s next grand adventure, ready to host anything from a grand romantic dance to a soul-stirring solo performance of your favorite ballad.
The house design ingeniously breaks free from the confines of walls in the main living area, creating a seamless flow between the kitchen, living room, and dining area.
It’s a design that encourages connection; imagine whipping up your signature spaghetti while still being part of the living room’s laughter.
The dining room’s conversations, or even catching snippets of gossip from the foyer.
This home celebrates the art of multitasking without barriers.
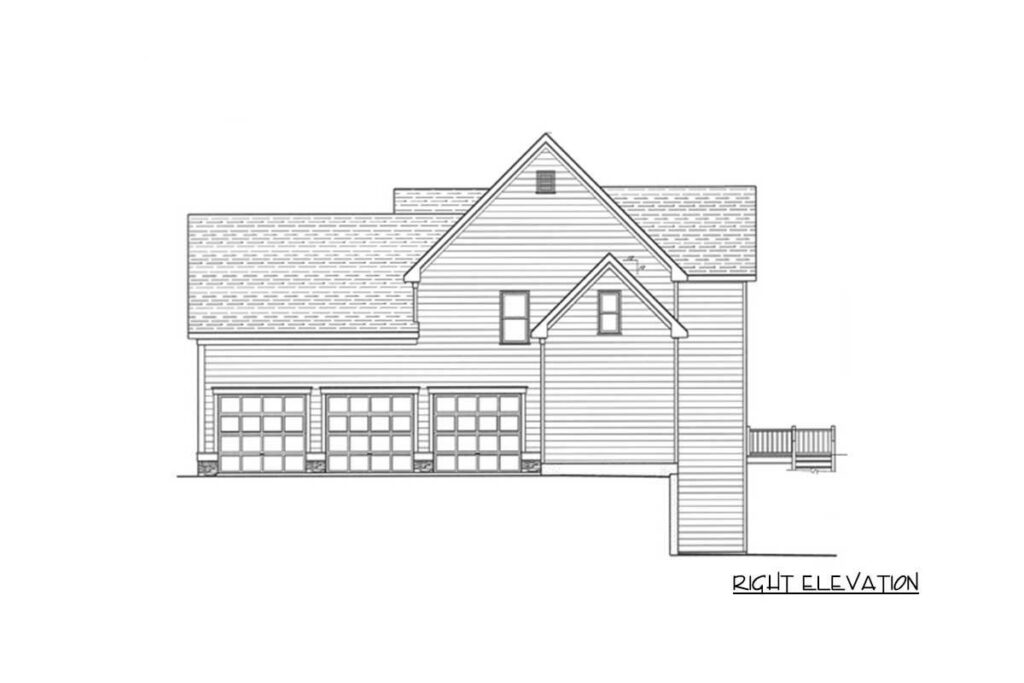
Nestled off the garage, discover a versatile command center, your own personal hub for managing the delightful chaos of family life.
It’s the perfect corner for the kids to tackle their homework, or for you to organize bills and schedules—a space that says, “I’ve got this.”
The allure of vaulted ceilings is undeniable, and this home generously offers them in every room, adding an air of majesty.
A charming balcony bridge links the luxurious master suite with the other bedrooms, creating a modern-day castle vibe—minus the inconvenience of a drawbridge.
Life’s full of surprises, and this home is ready to adapt, whether you dream of an extra bedroom or a cozy den with a window seat for those lazy afternoons lost in a book.
And just when you think it couldn’t get any better, there’s talk of a finished basement.
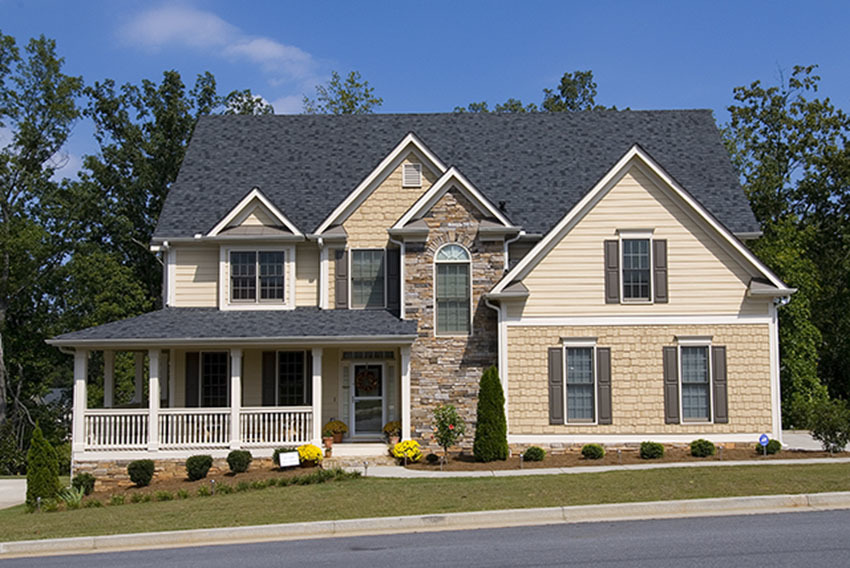
Whether you envision a vibrant hobby room or a secret lair for your most cherished pastimes, the possibilities are endless.
For those moments when you seek refuge or a playful hideaway from the world (or from the kids), a second-floor playroom and bathroom extend an additional 400 sq ft of flexible space.
It’s the ultimate win-win, offering sanctuary for you and a hideout for the little ones.
This traditional house plan transcends mere architecture; it’s a vessel for living deeply, wrapped in charm and smart design.
It’s not just about moving into a house; it’s about embracing a lifestyle rich with simple joys and cherished moments.
So, are you ready to make this dream home yours, or shall we pour another round of lemonade and dream a little longer on that inviting porch?

