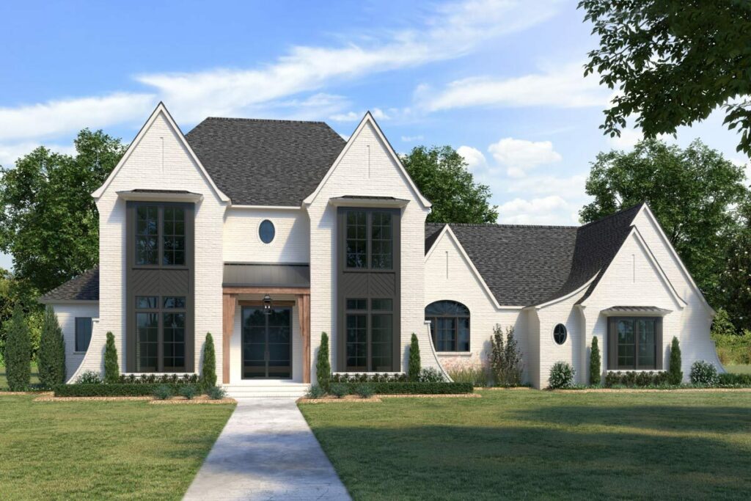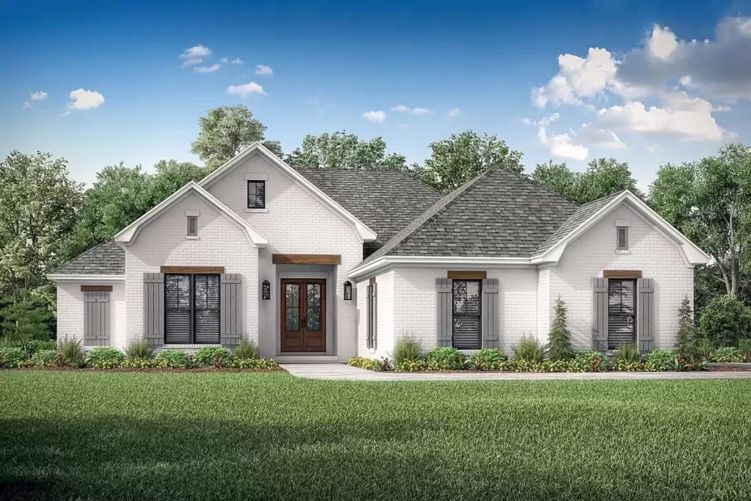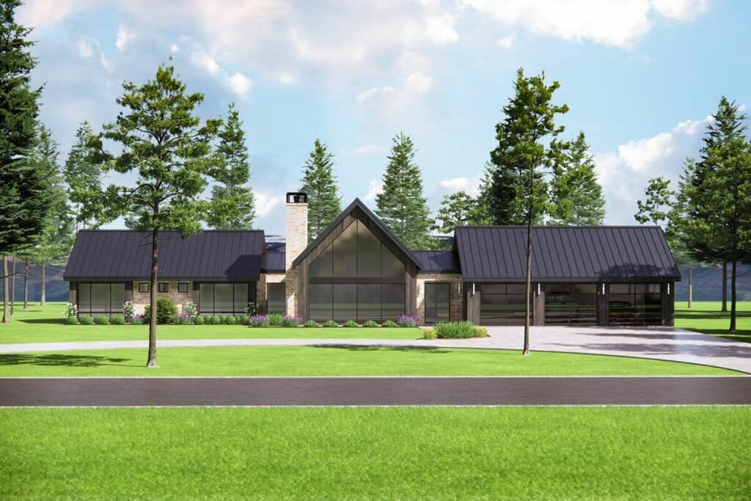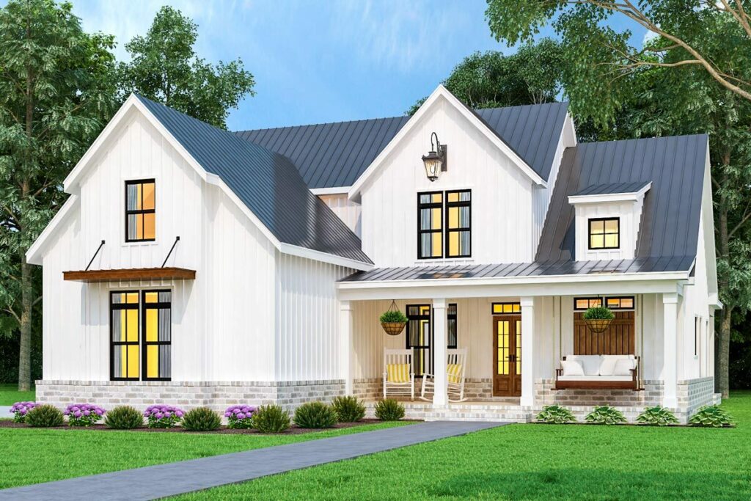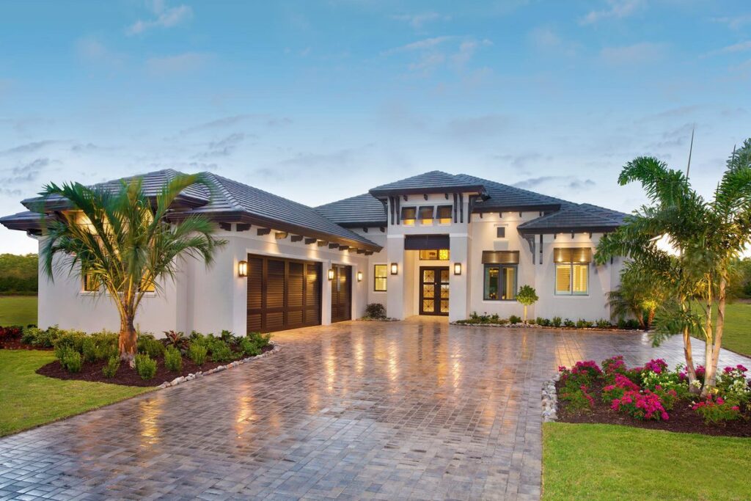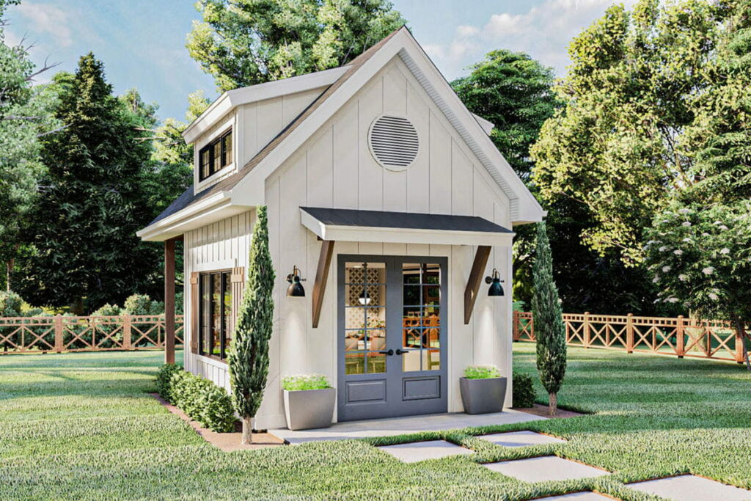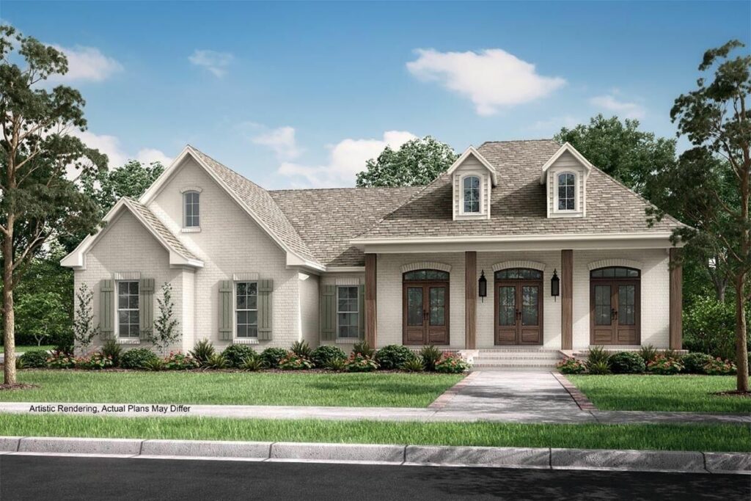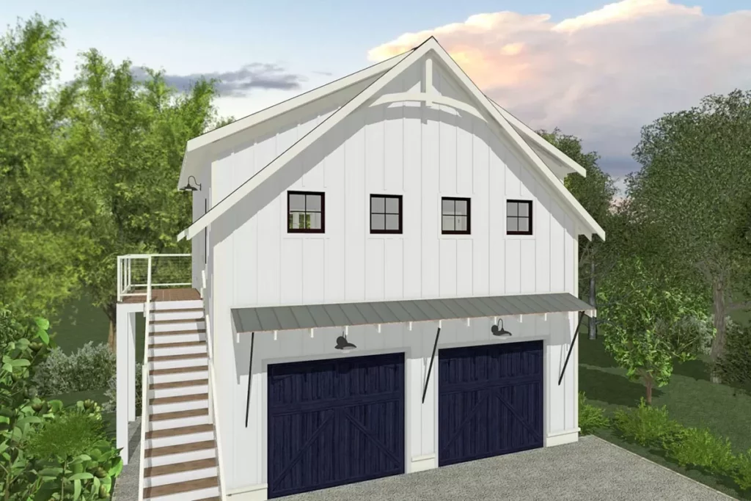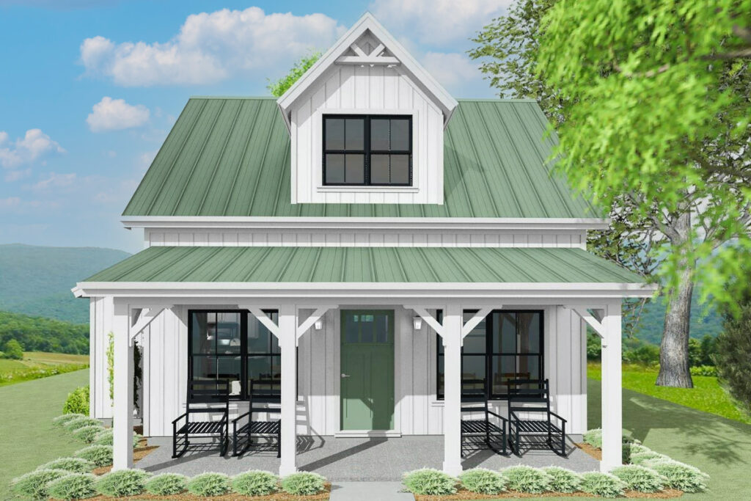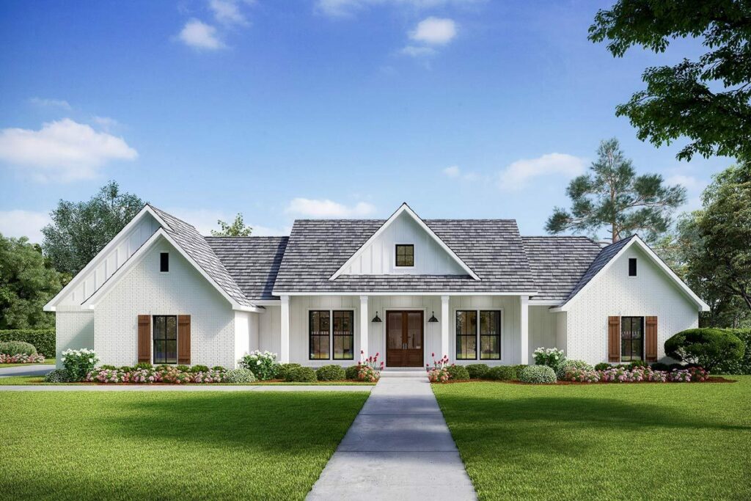5-Bedroom Dual-Story Modern Farmhouse with Dual Pantries and Home Office (Floor Plan)
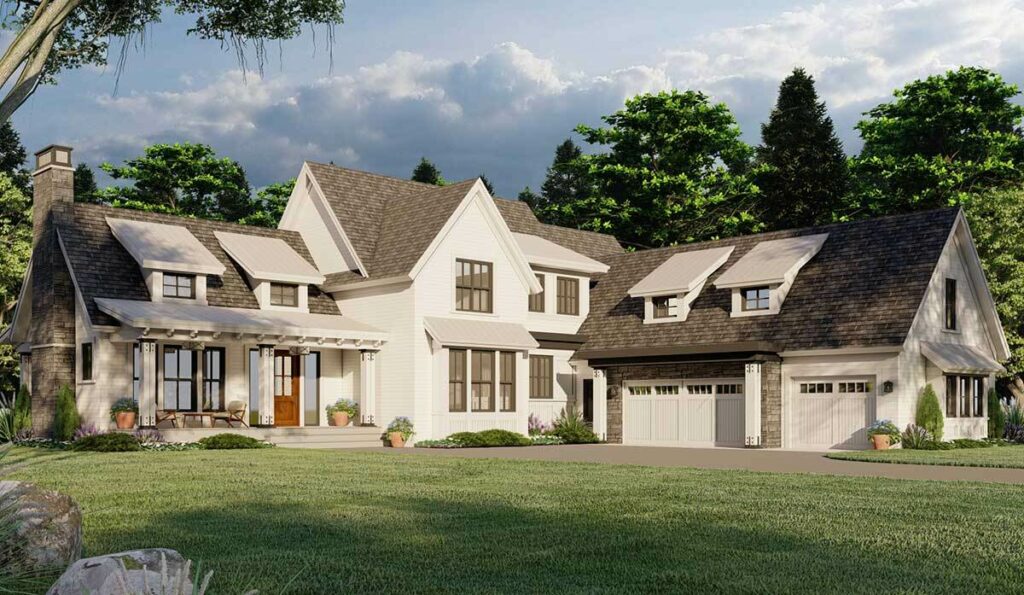
Specifications:
- 3,052 Sq Ft
- 4 – 5 Beds
- 3.5 Baths
- 2 Stories
- 3 Cars
Imagine yourself stepping into a scene straight out of a picturesque storybook – a contemporary farmhouse where sunlight pirouettes through an abundance of windows, and the metallic sheen of its roof captures the eye, merging practicality with sheer beauty.
Ever fantasized about lounging in a window seat with a captivating book and the world at your fingertips?
Well, hold onto your hats, because this farmhouse design elevates the window seat dream to new heights, offering not just one but several cozy nooks framed by windows.
Let’s take a stroll around the exterior first.
Those quaint dormers dotting the roofline are more than mere aesthetic touches; they’re invitations for sunlight to flood the interior, creating spaces that feel both expansive and inviting.
Stay Tuned: Detailed Plan Video Awaits at the End of This Content!
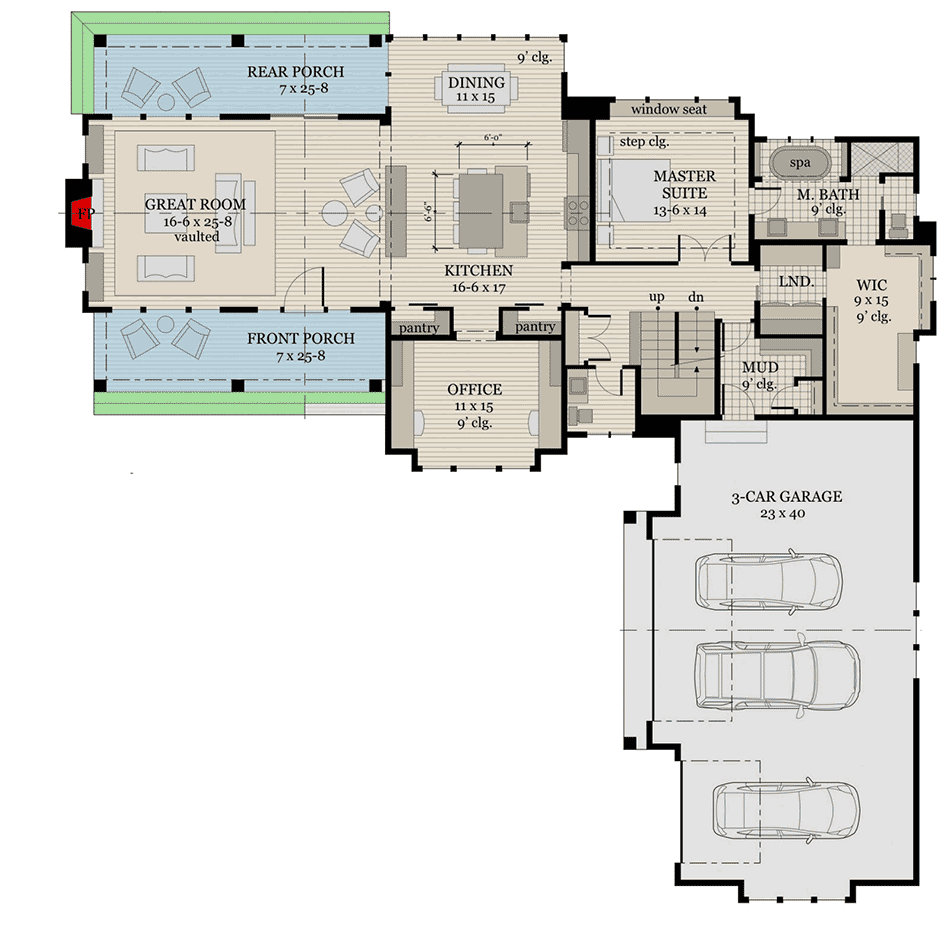
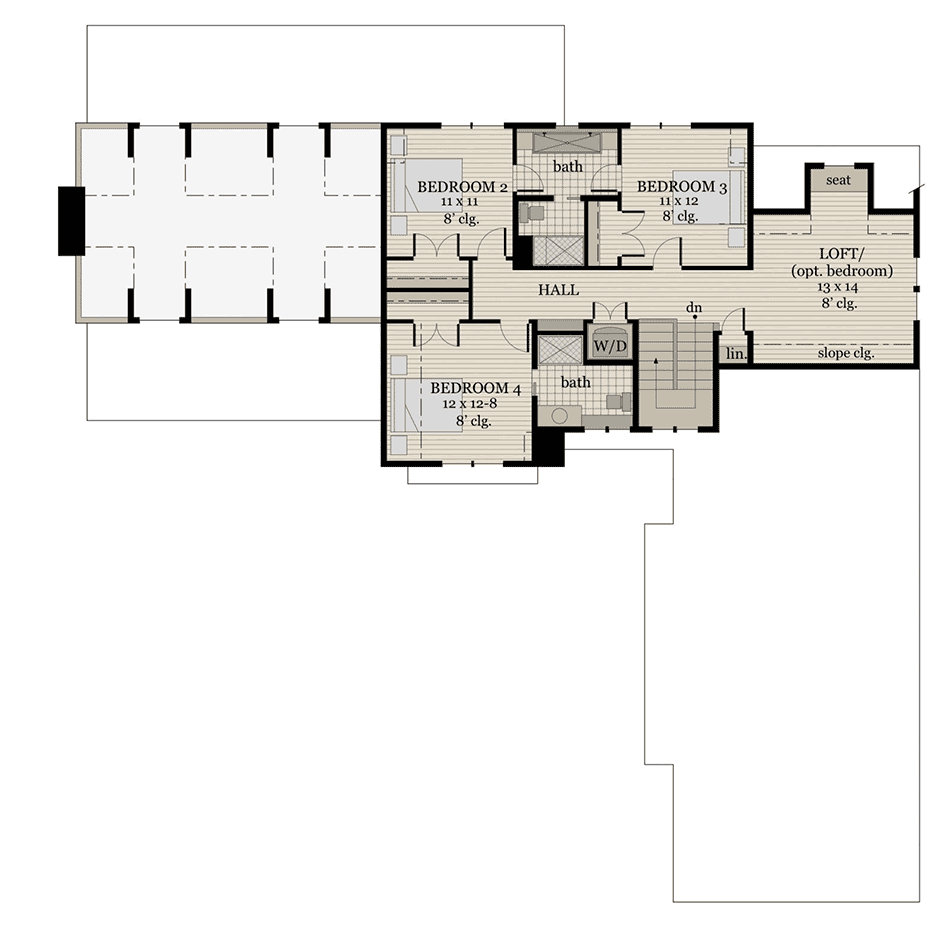
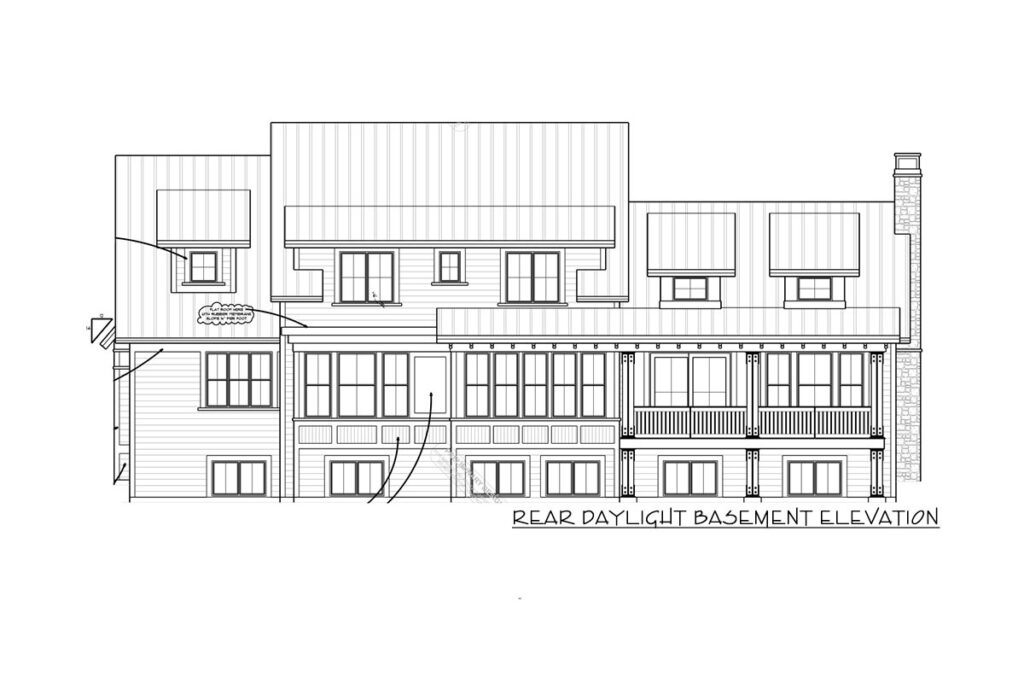
And the metal roof?
Beyond its aesthetic appeal, it provides a comforting, rhythmic backdrop on rainy days, safeguarding your green friends when they’re left out in the open.
Central to this home is the vaulted great room, a veritable hub of activity and relaxation, bathed in light from windows on three sides.
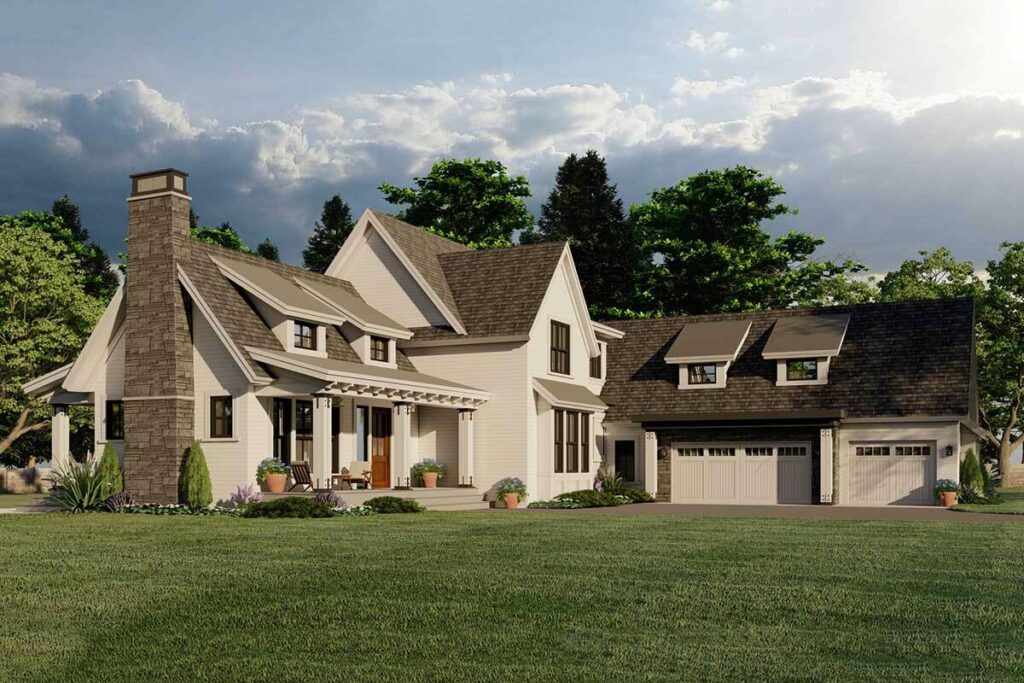
It’s the perfect spot for casual surveillance of the day’s comings and goings (in the least creepy way possible, of course).
Whether you’re awaiting a much-anticipated delivery or simply enjoying the view, this room offers it all.
And with porches both front and rear, the dilemma of where to sip your morning brew or unwind with an evening glass becomes a delightful choice rather than a chore.
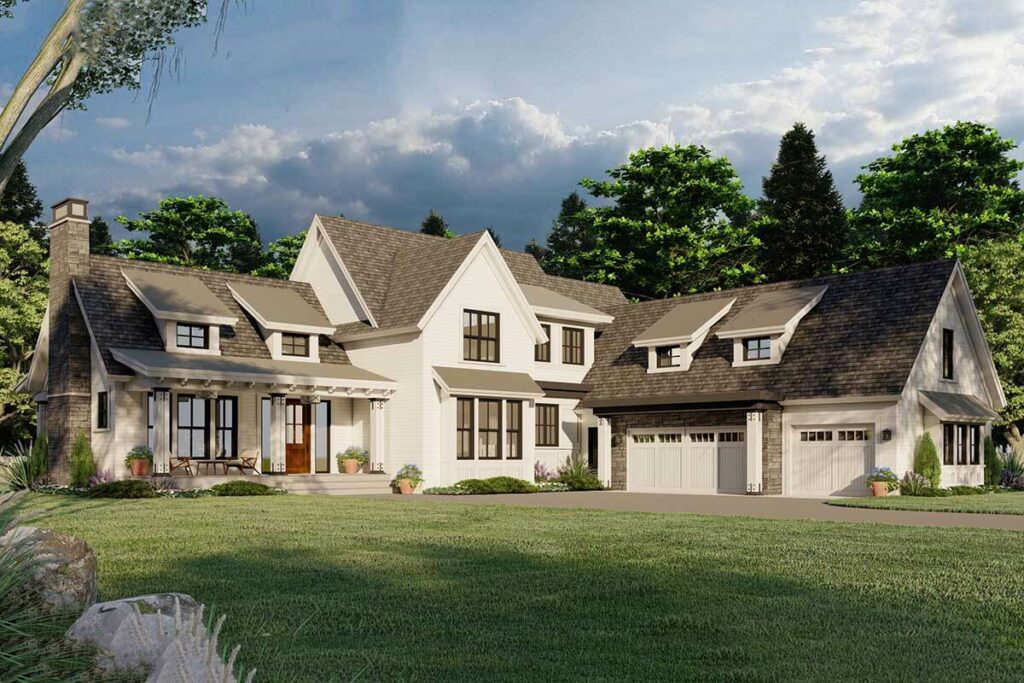
Acknowledging our universal penchant for snacks, this design generously incorporates not one, but two walk-in pantries.
Allocate them as you see fit: one for nourishing choices and the other for those indulgent treats we all crave.
The judgment-free zone extends throughout this space.
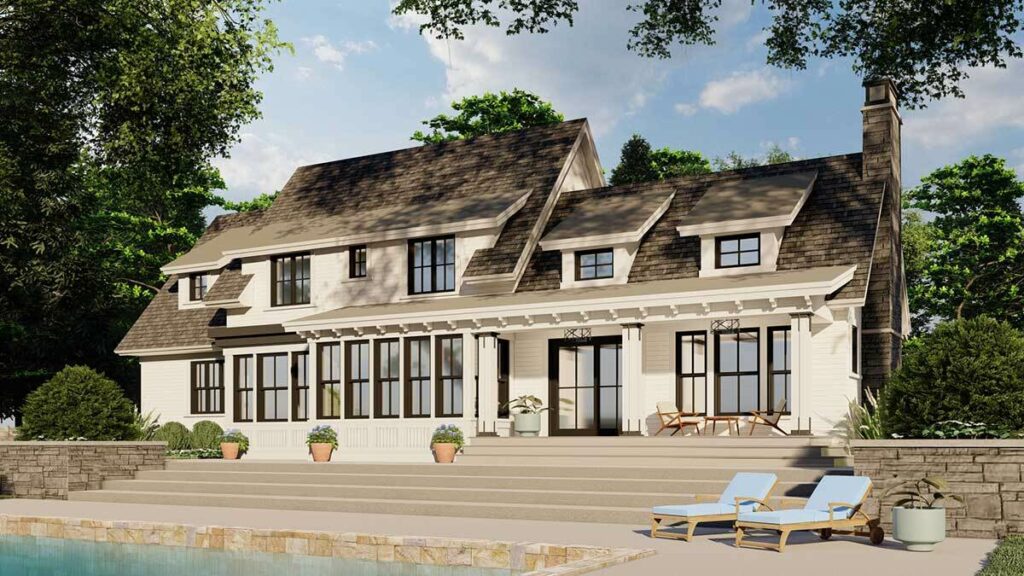
In today’s world, a home office has transcended luxury to become a fundamental need.
This farmhouse answers the call with dual built-in desks that cater to the entrepreneurial spirit or academic diligence within us all.
It’s a space that can effortlessly transition between professional use and educational endeavors, providing ample room for cohabitation and productivity.
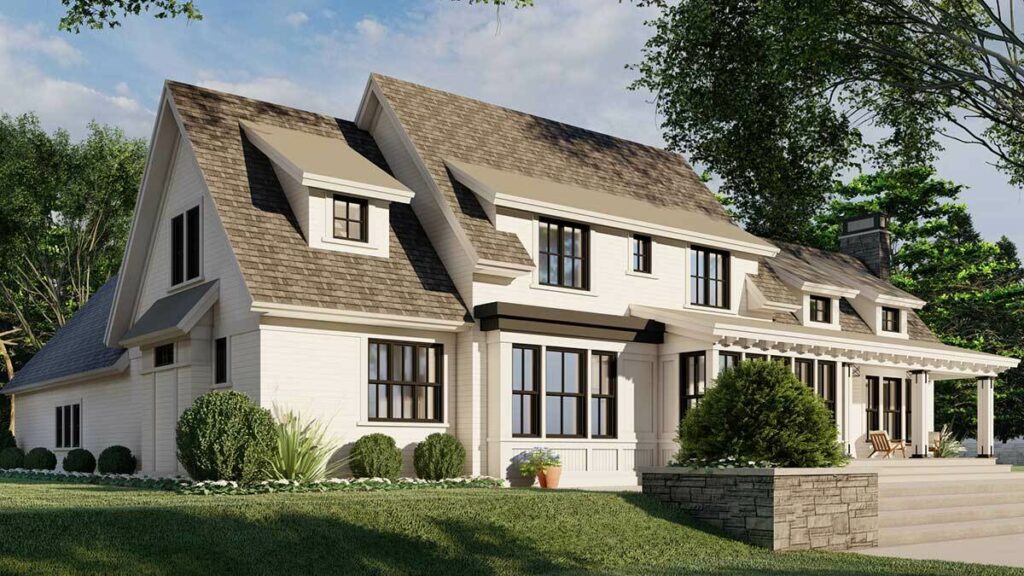
The master suite is nothing short of a personal retreat, complete with a window seat for those moments of introspection or escapism into fiction.
And the convenience doesn’t end there; a direct path from the master walk-in closet to the laundry room epitomizes efficiency, making laundry days a breeze.
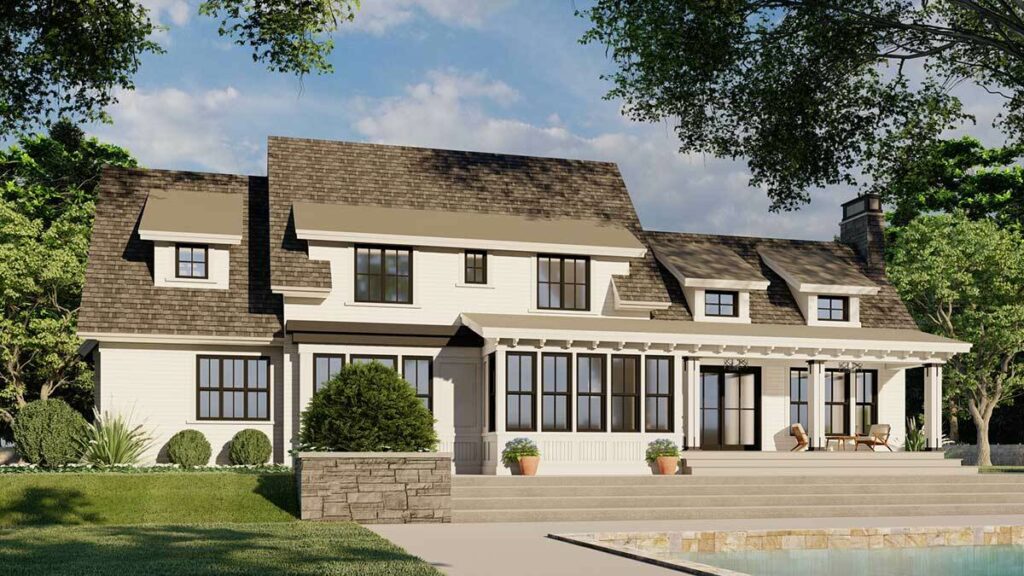
The second floor unveils three spacious bedrooms, ensuring comfort for family, guests, or the occasional extended visit from a nomadic relative.
With a shared laundry closet upstairs, the battle over chores diminishes, paving the way for harmony.
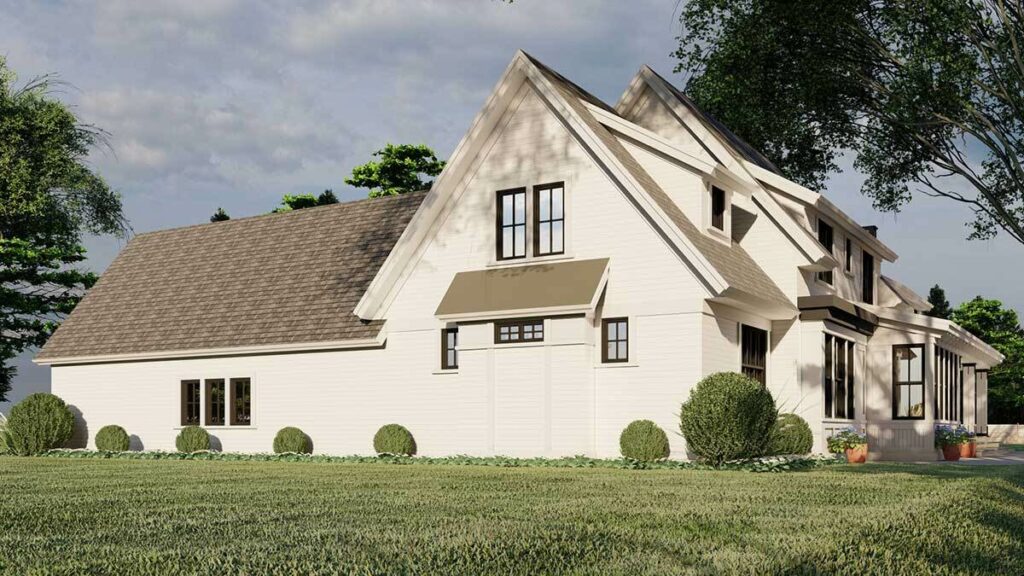
Not to be overlooked, the loft area introduces yet another window seat, expanding your selection for quiet contemplation or simply enjoying the view, making it possible to have a different favorite spot for each day of the week.
Spanning 3,052 square feet, this modern farmhouse intertwines elegance with practicality, offering a sanctuary for families, remote workers, and, unequivocally, window seat enthusiasts.
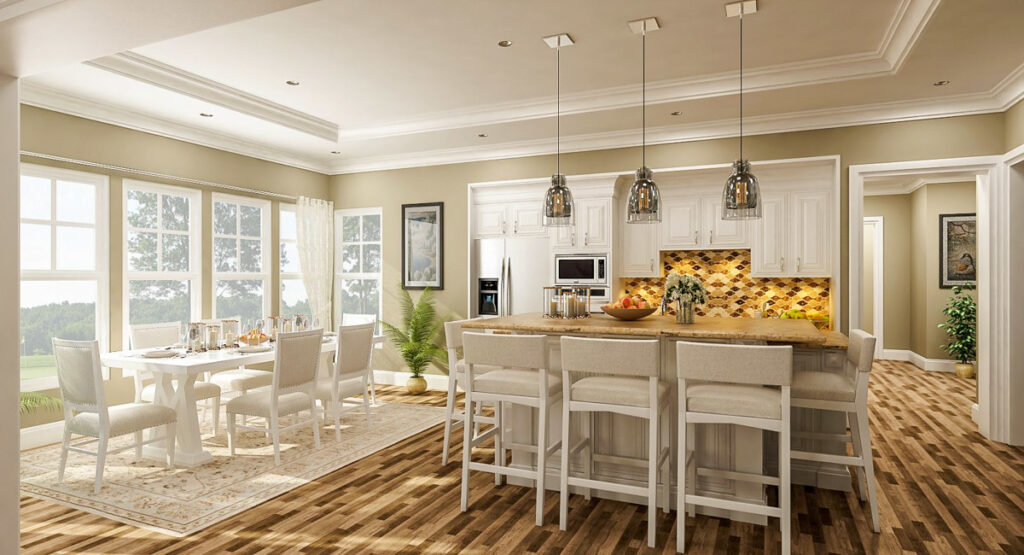
It’s a home that caters to both solitary and collective experiences, possibly embodying the dream abode you’ve yet to imagine.
So, why delay?
Step into a realm where window seats, dual pantries, and soaring ceilings await.
Welcome to your new home!

