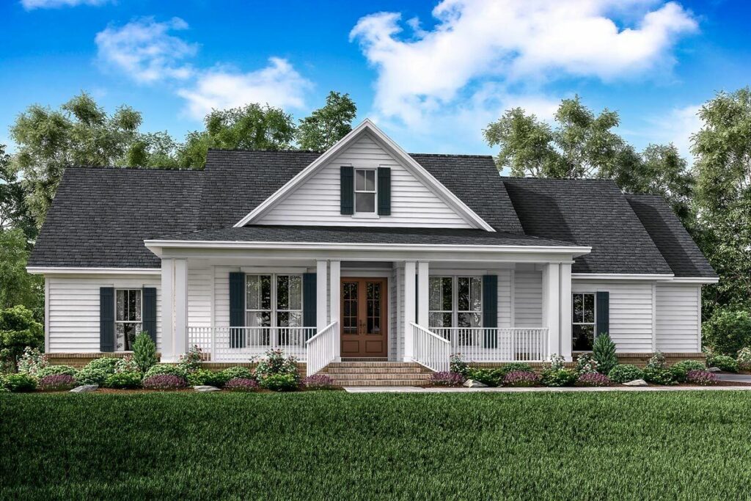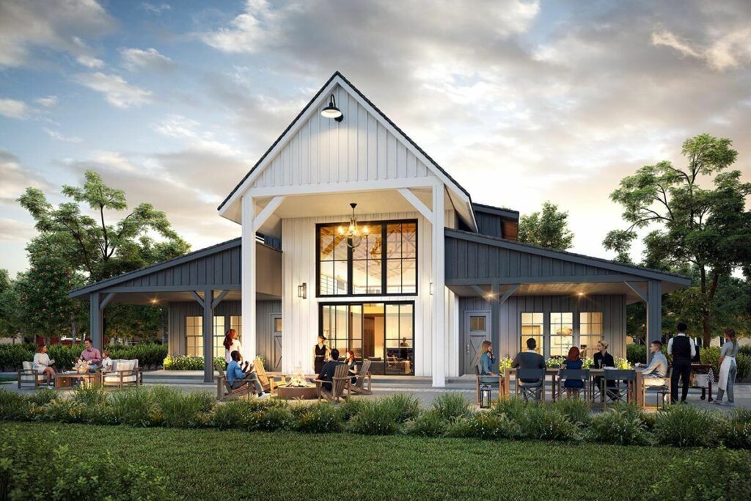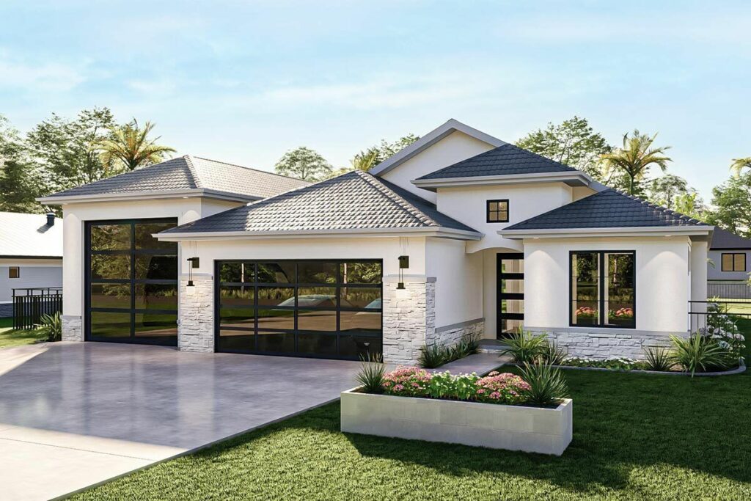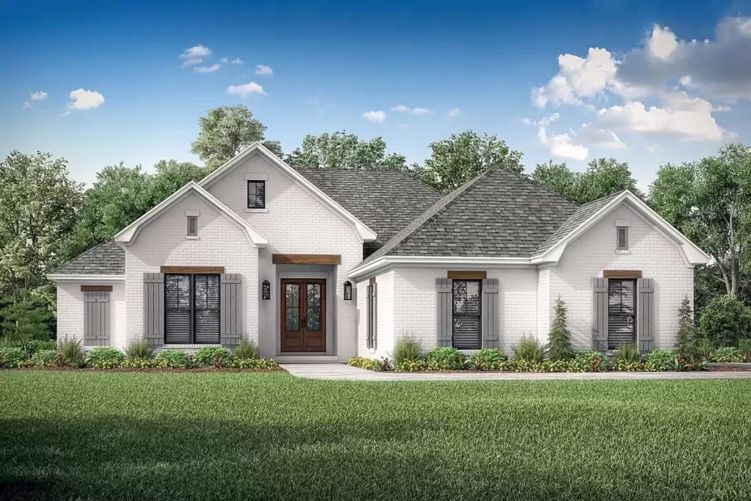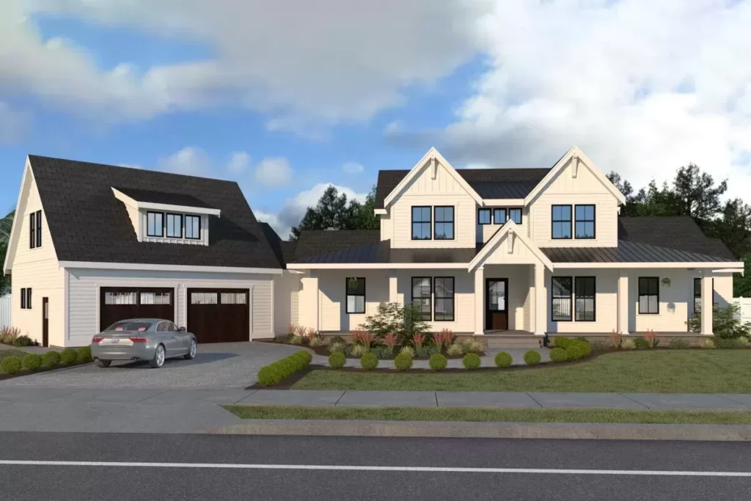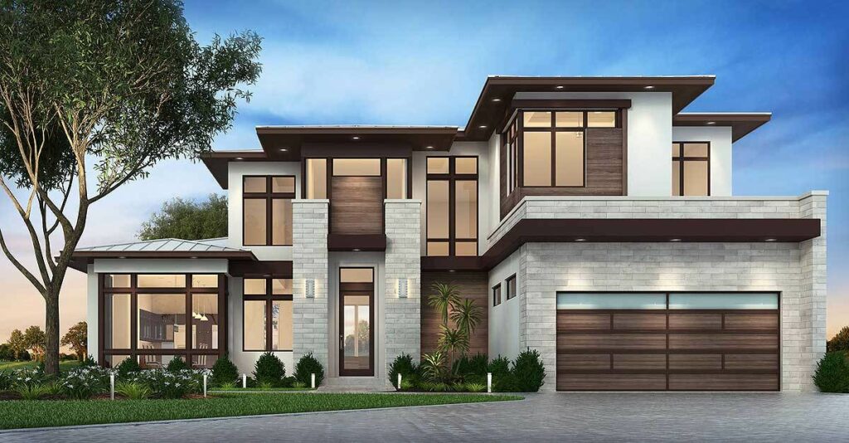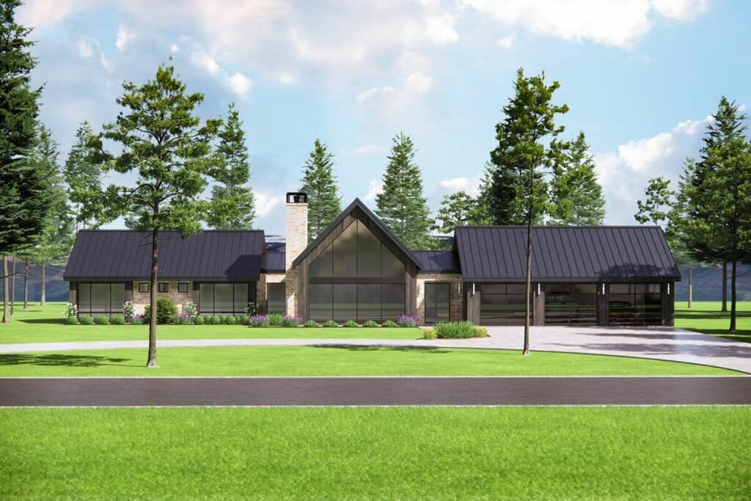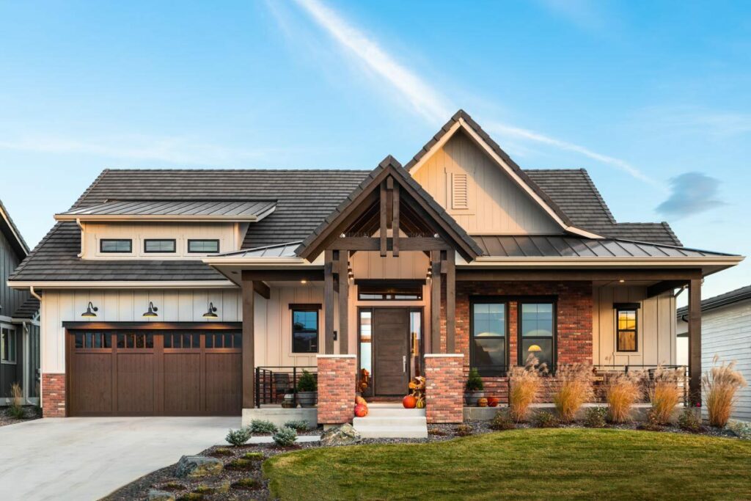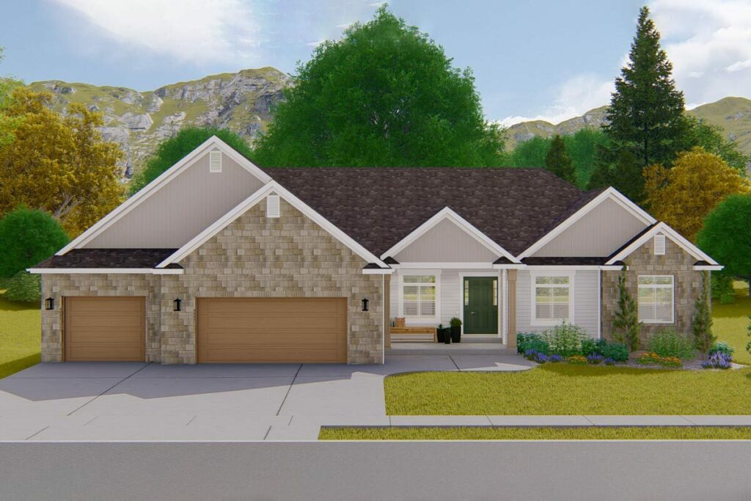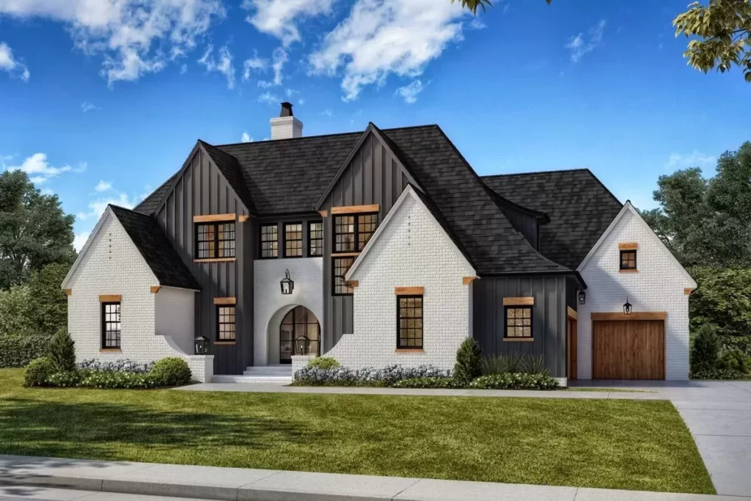5-Bedroom Dual-Story Farmhouse With Bonus Room Above 3-Car Garage (Floor Plan)
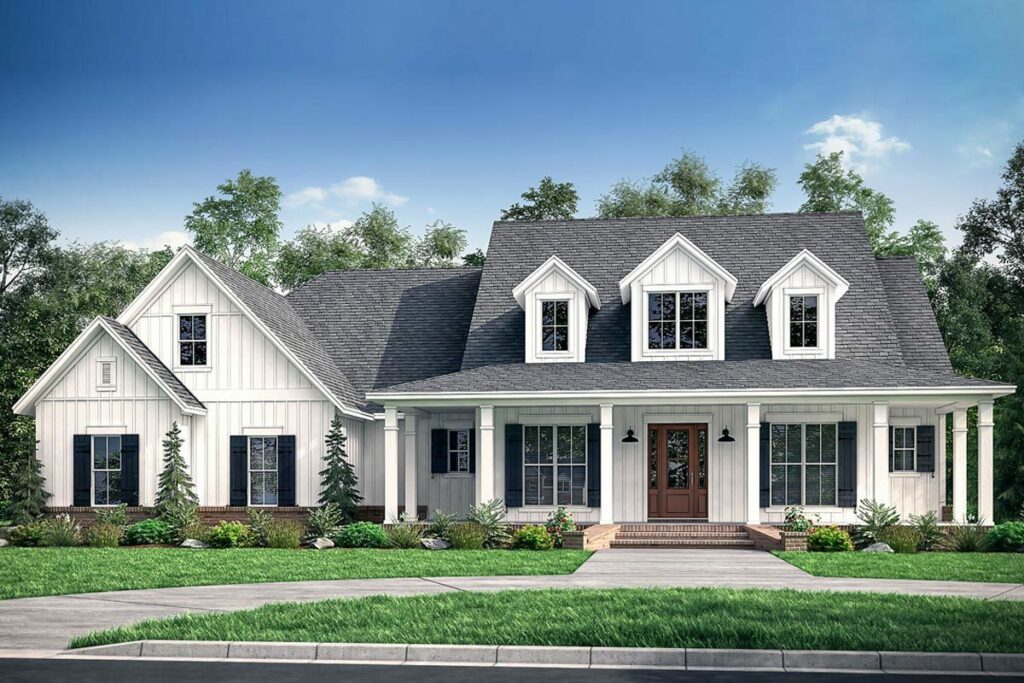
Specifications:
- 2,926 Sq Ft
- 4 – 5 Beds
- 3.5 – 4.5 Baths
- 1 – 2 Stories
- 2 – 3 Cars
Hello, dream chasers and cozy home enthusiasts!
Ever found yourself on a rural getaway, musing, “Wouldn’t it be wonderful to merge the calm of the countryside with a dash of opulence?”
Guess what?
Your fantasies are closer to reality than you might think.
Let me take you on a journey through a farmhouse that might just be the embodiment of your dream dwelling.
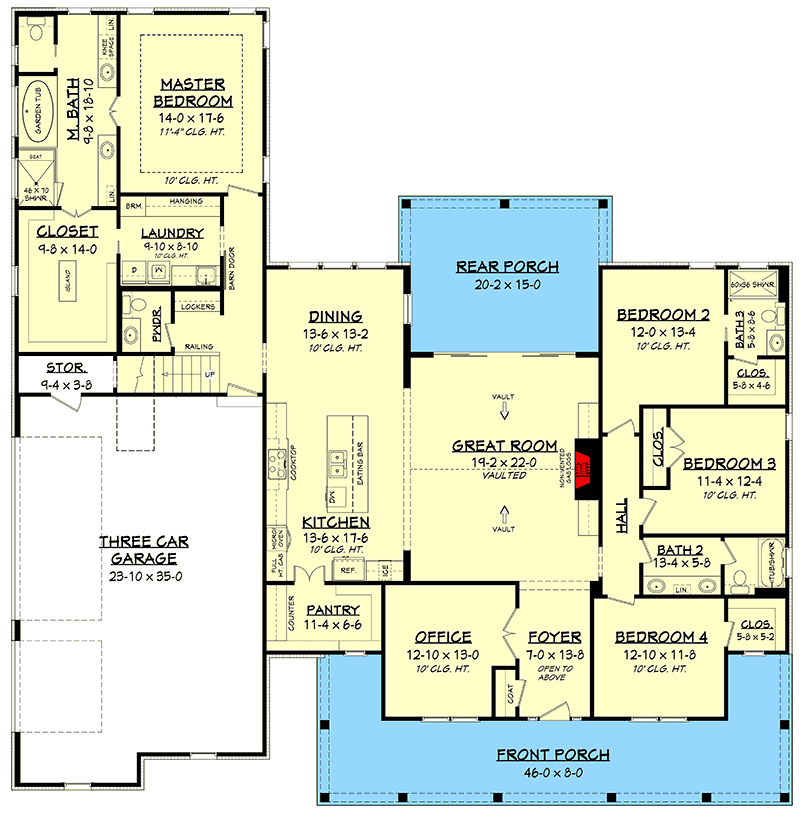
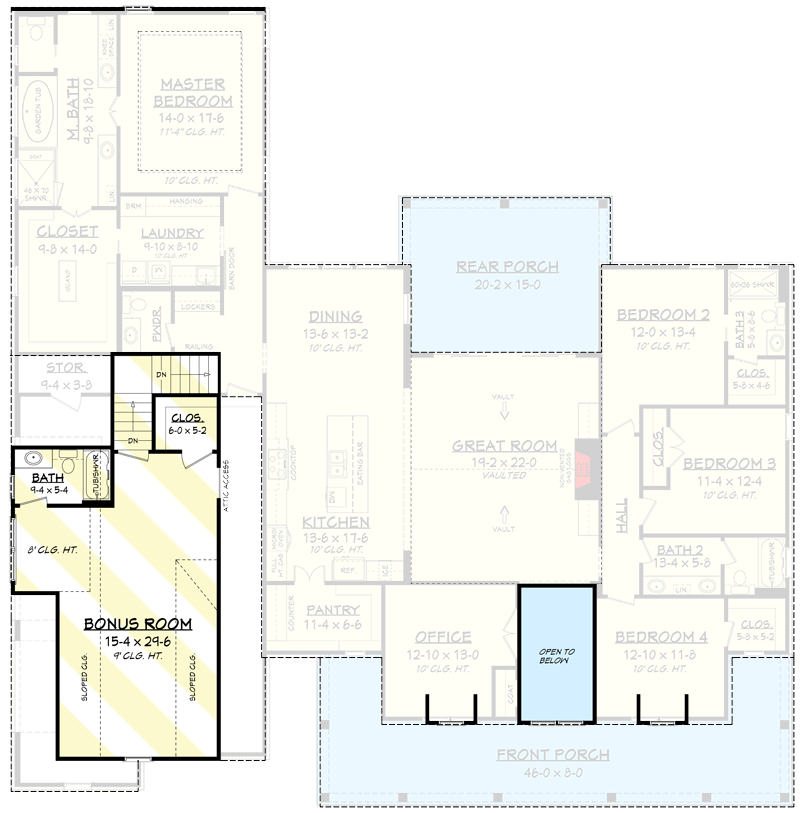
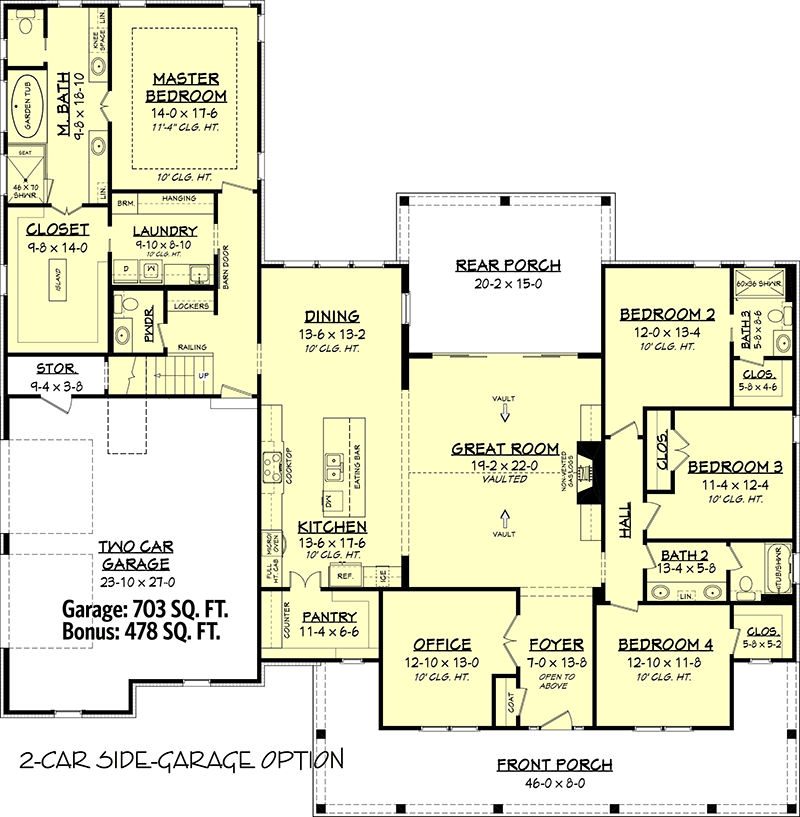
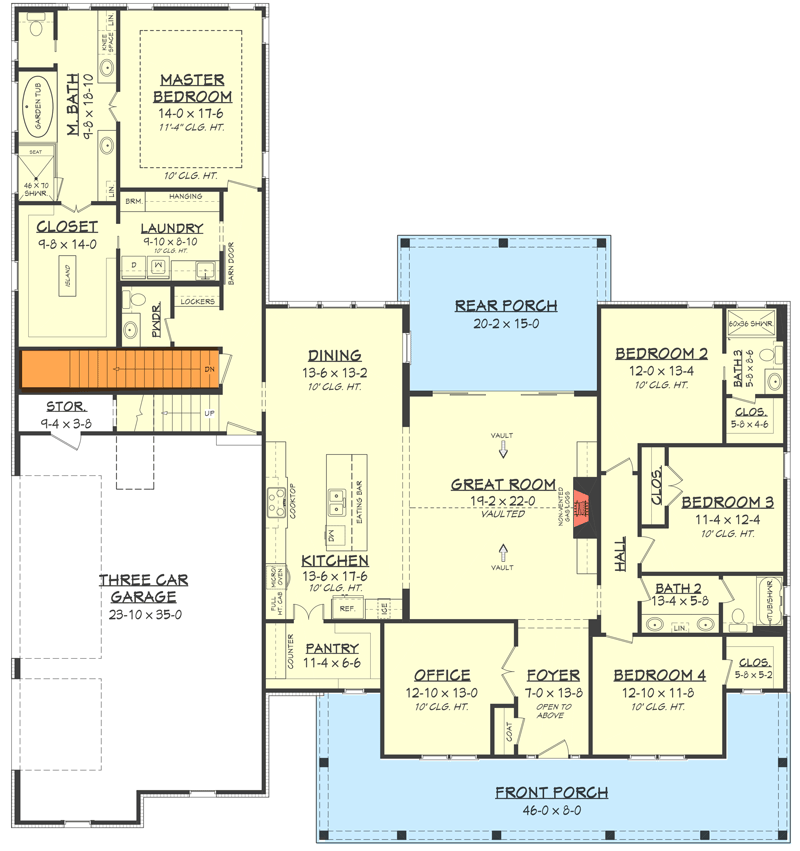
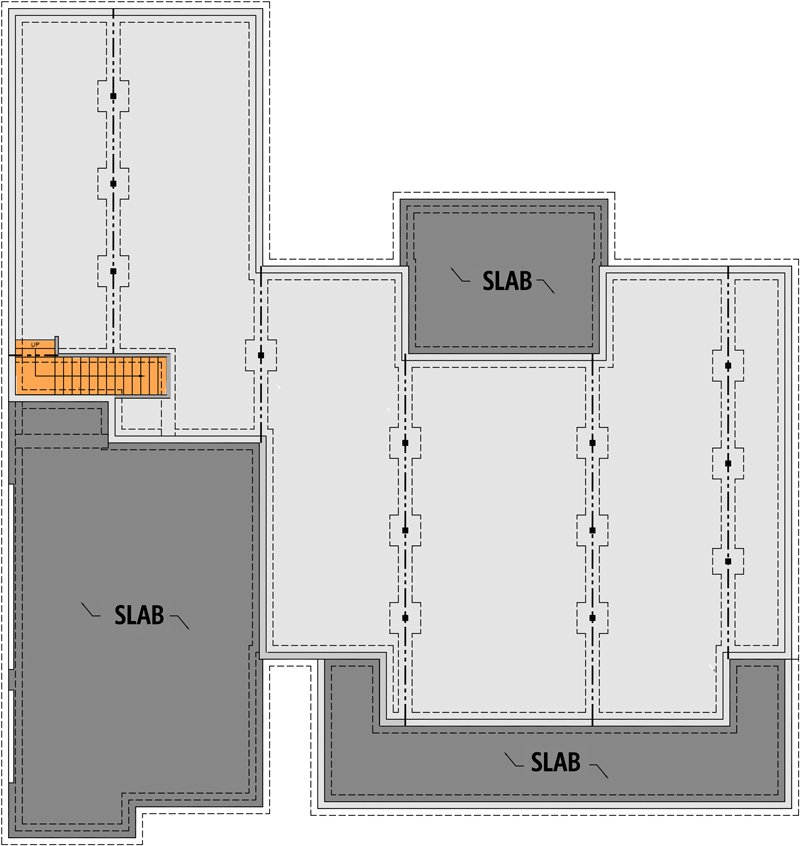
Picture this: a wrap-around front porch where you can revel in the morning sun with your favorite brew or relax with an evening drink.
This isn’t merely a porch; it’s your gateway to peace, complete with that perfect spot for the rocking chair you’ve had your eye on.
It’s where the breeze whispers tales of tranquility, and nature performs its symphony.
Now, onto the impressive stats: This farmhouse spans 2,926 square feet and boasts 4-5 bedrooms, depending on your creativity.
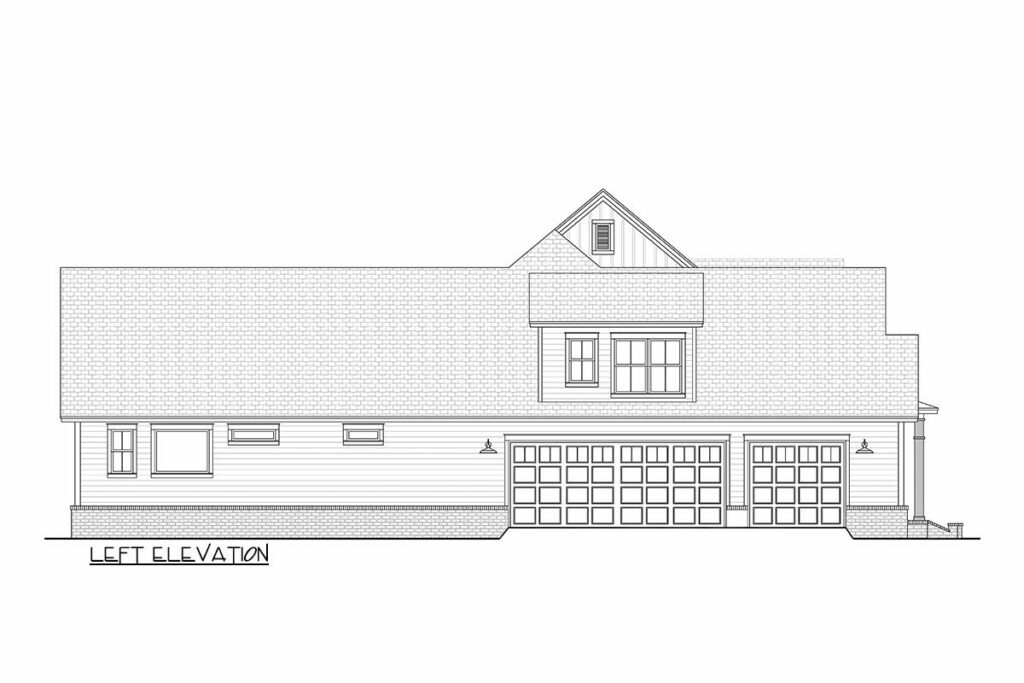
It’s akin to stepping into the TARDIS—seemingly compact on the outside but sprawling on the inside.
And with 3.5 to 4.5 bathrooms, gone are the days of waiting lines for a morning shower!
The garage space is nothing short of generous, offering room for 3 cars (or 2, for those who prefer a more modest collection).
But here’s the real treat: a bonus room atop the garage, ripe for transformation into your heart’s desire—be it a gaming den, a personal cinema, or your very own secret sanctuary.
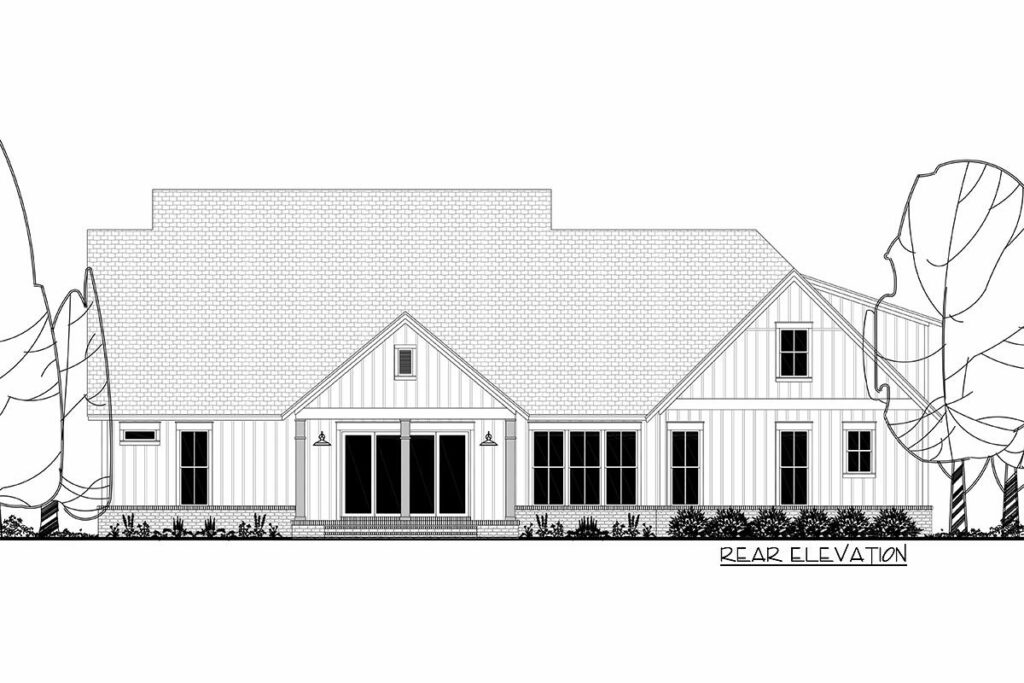
Because who says adults can’t have their fun forts?
Step into the main living area, and you’re met with a space that could rival any royal hall, thanks to those soaring vaulted ceilings.
The large sliding doors not only flood the space with light but also seamlessly blend indoor comfort with the great outdoors.
Fancy an indoor barbecue?
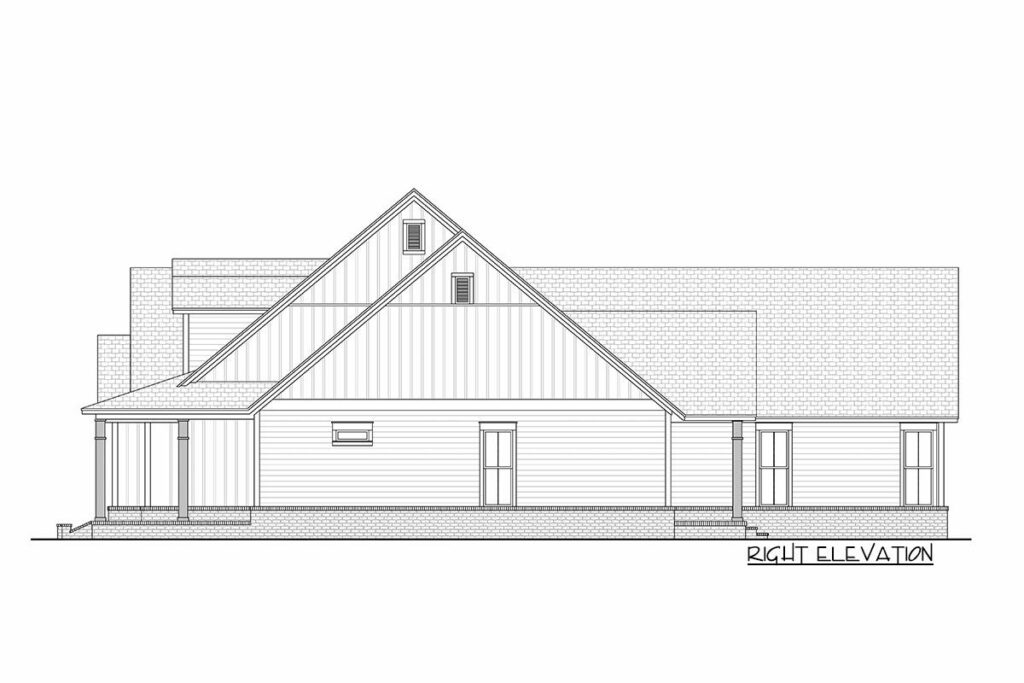
You’re all set.
And the kitchen—oh, the kitchen! It’s enough to make anyone consider a stint in culinary arts.
The expansive island serves multiple purposes: meal prep, family breakfasts, midnight munchies, or hosting the grandest of feasts.
Coupled with a walk-in pantry, storage woes are a thing of the past.
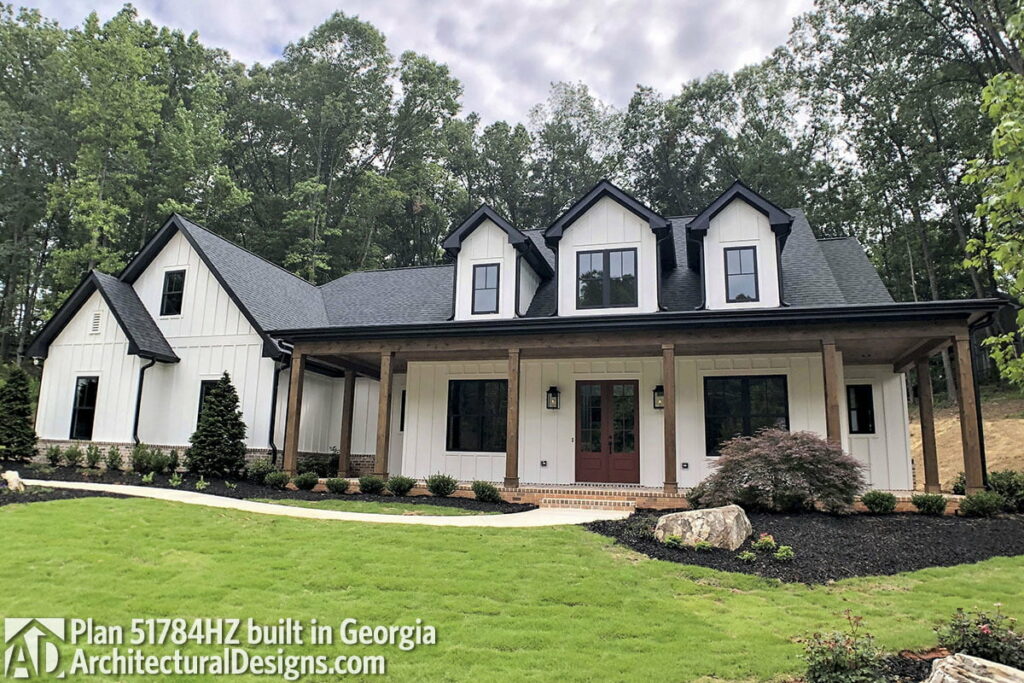
Each bedroom is a sanctuary in its own right, offering peace and ample storage for your treasures.
But the master suite?
It’s a holiday spot by itself.
Dual vanities for personal space, a bathtub that beckons for soak-filled relaxation, a shower that doubles as your concert stage, and a walk-in closet so vast, you might need a map.
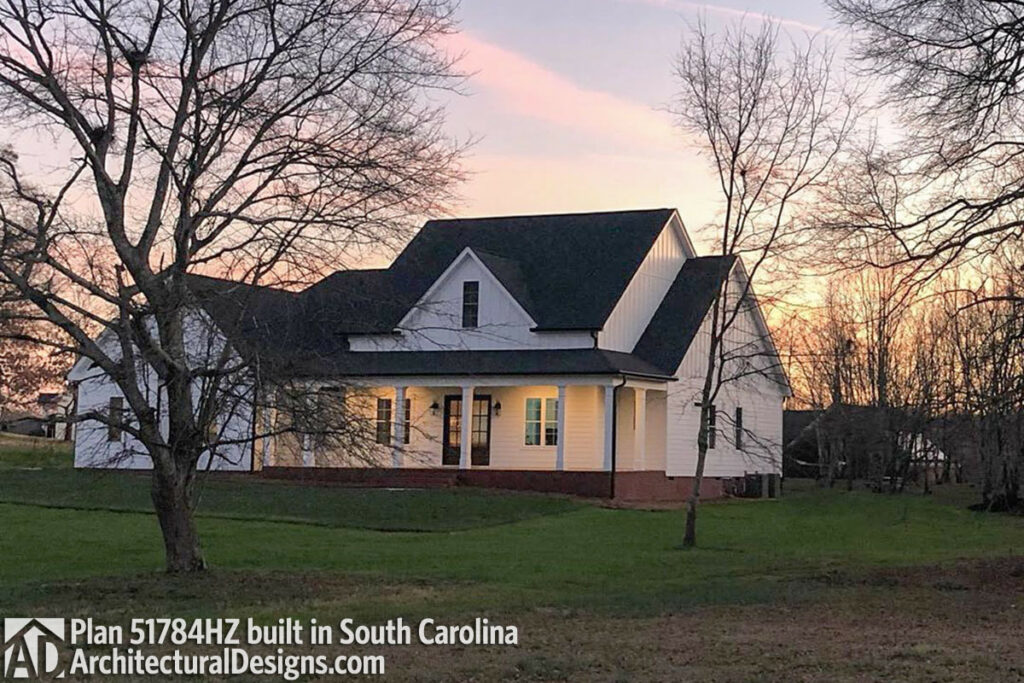
And for those who’ve fantasized about a direct path from bed to laundry—well, consider it granted.
In a sea of cramped city dwellings and uninspired designs, this 4-bedroom farmhouse stands as a refreshing escape.
It merges the soul-soothing essence of rural living with the grandeur of modern luxury.
Whether you envision a tranquil family sanctuary or a vibrant party venue (or perhaps a blend of both), this farmhouse is poised to fulfill those dreams.
Just make sure to extend me an invite to your housewarming celebration!

