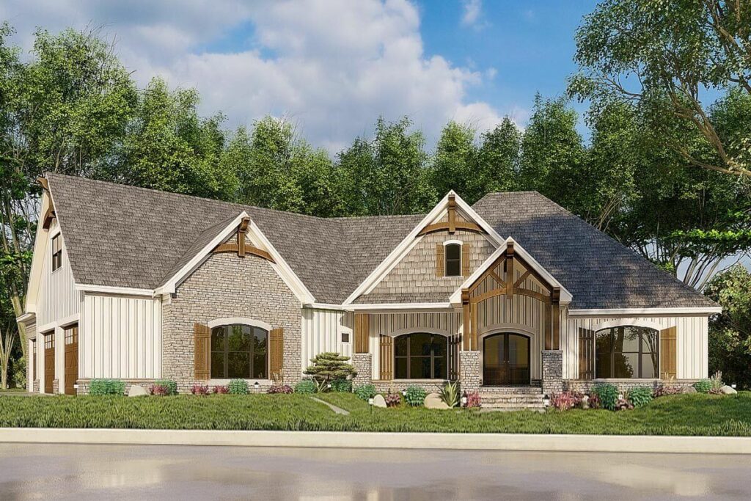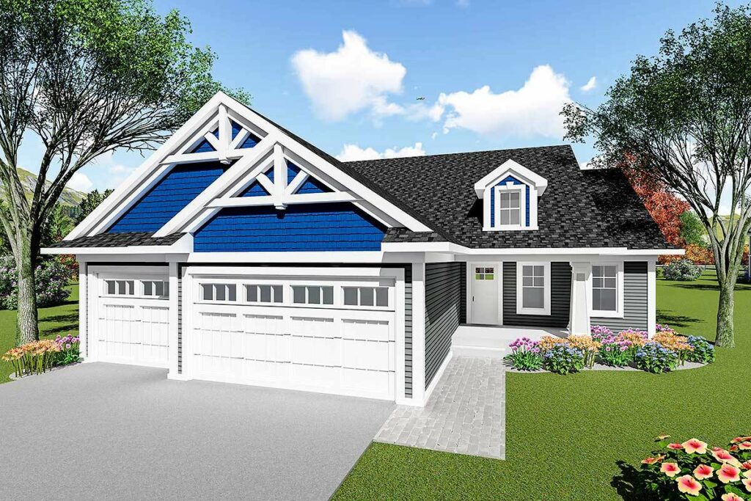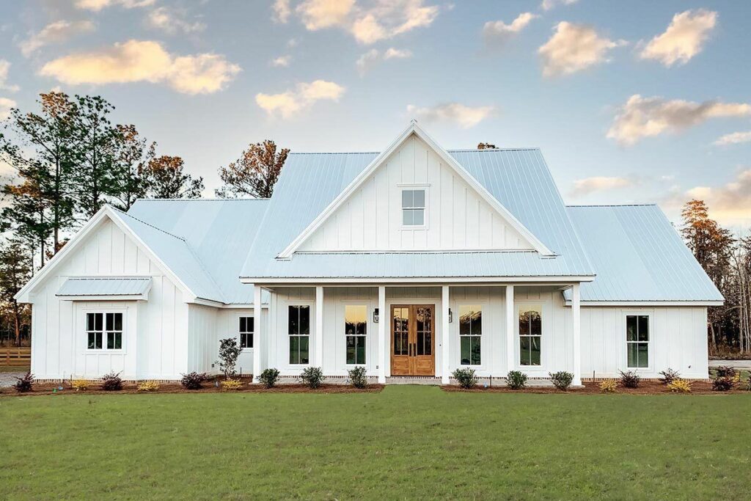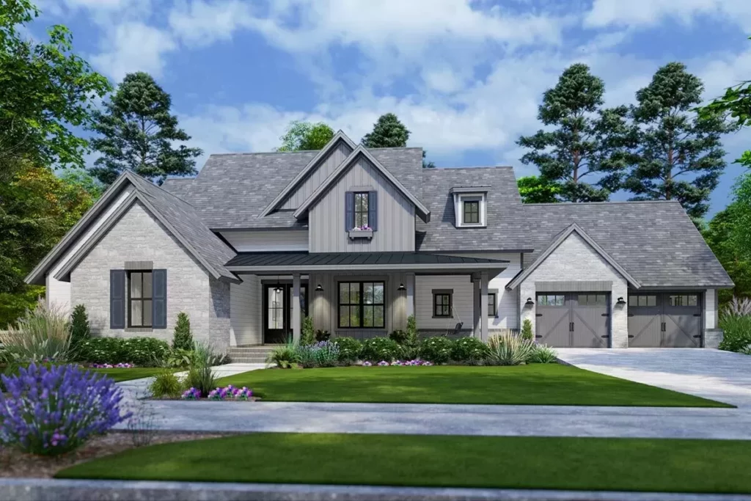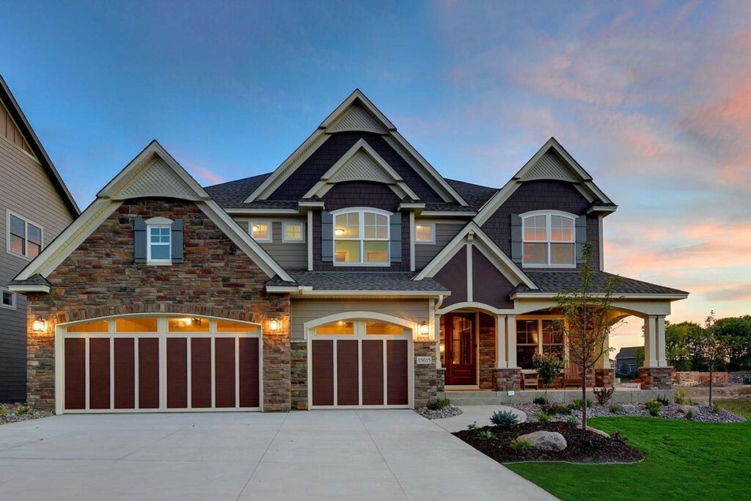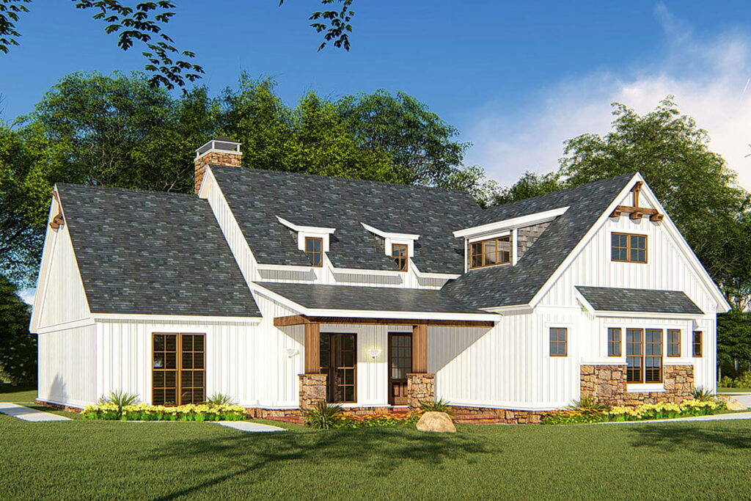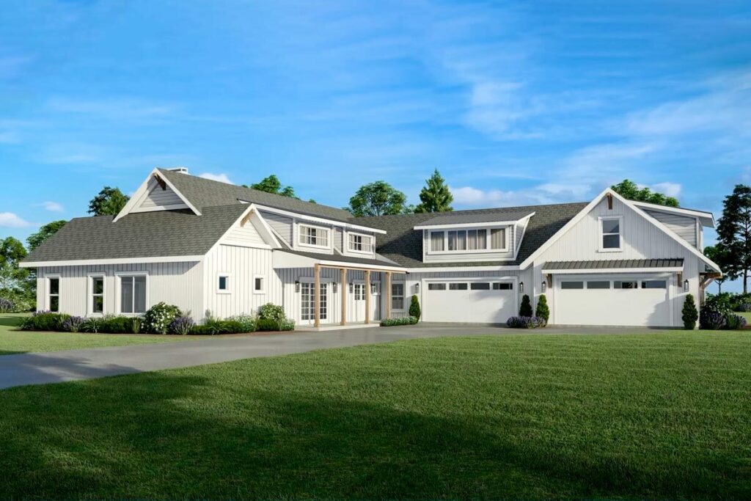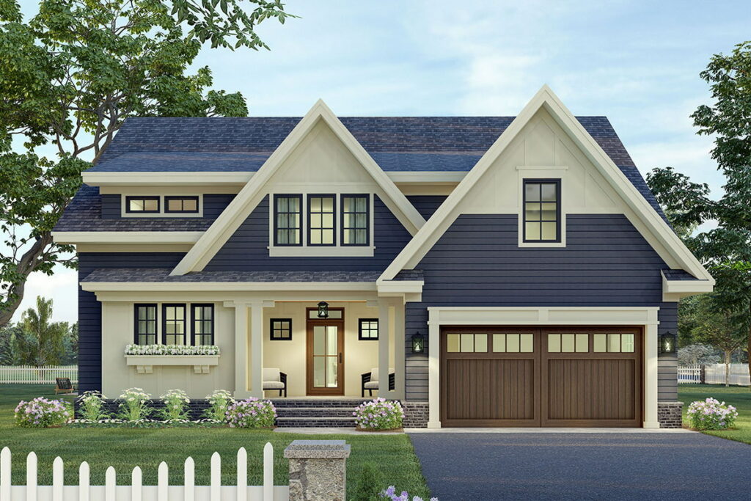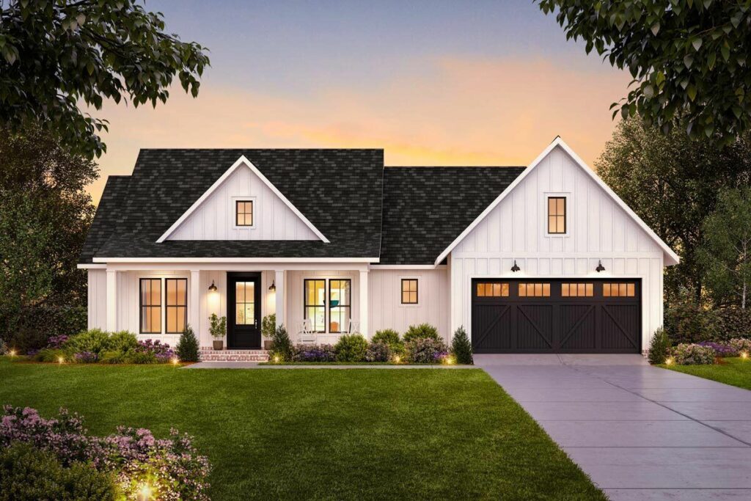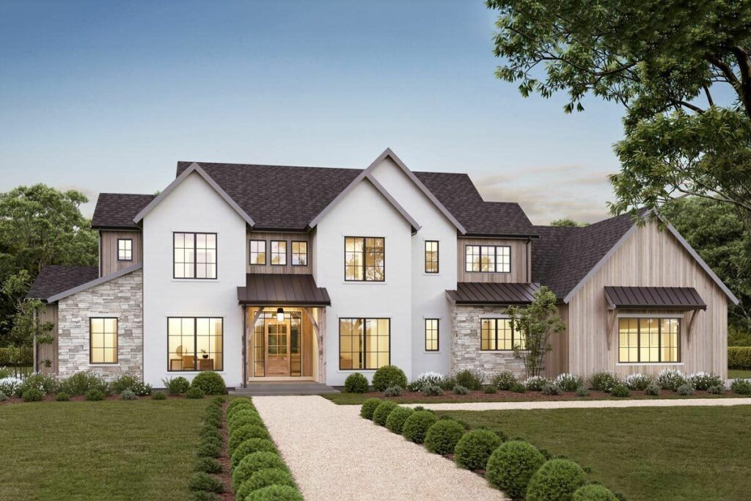5-Bedroom Dual-Story Farmhouse with Optional Garage Loft (Floor Plan)
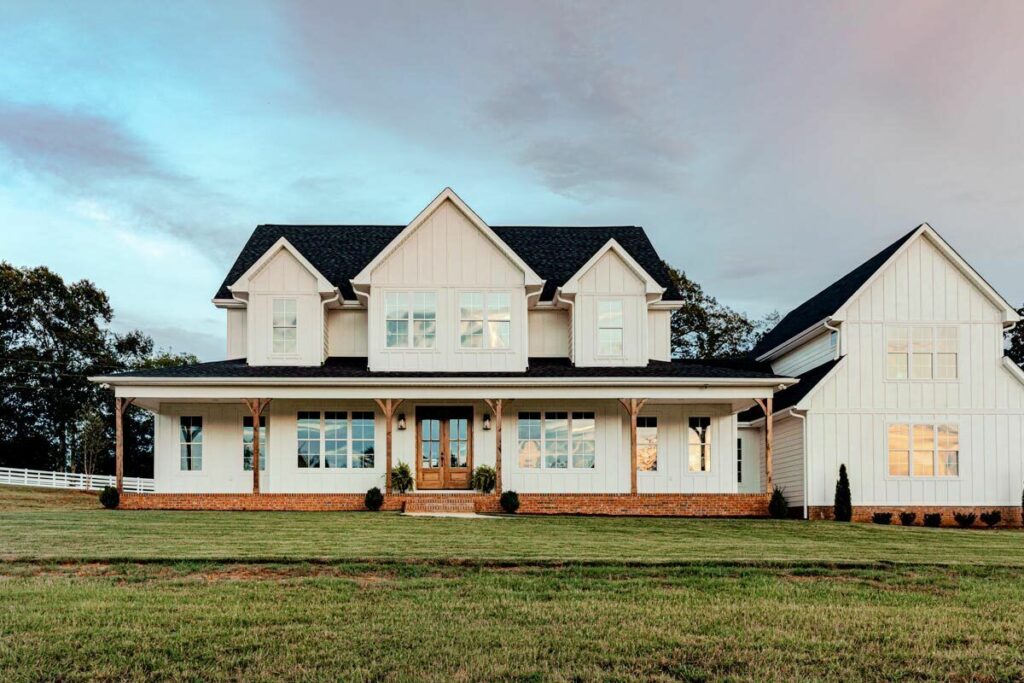
Specifications:
- 4,357 Sq Ft
- 5 Beds
- 4.5+ Baths
- 2 Stories
- 3 Cars
Welcome, home enthusiasts, to a delightful exploration of a house that does more than simply exist—it thrives with farmhouse charm and an irresistible invitation to a life well-lived.
Spanning 4,357 square feet, this home is not just a structure; it’s a masterclass in blending comfort, space, and timeless style into a residential dreamscape.
Let’s take a leisurely stroll starting from the sprawling front porch.
As you cross this threshold, feel the soft whisper of serenity welcoming you, mixed with a dash of excitement—it’s the perfect prelude to the beauty that awaits inside.
Picture a five-bedroom farmhouse that transcends traditional aesthetics with its eye-catching roof line and striking presence.
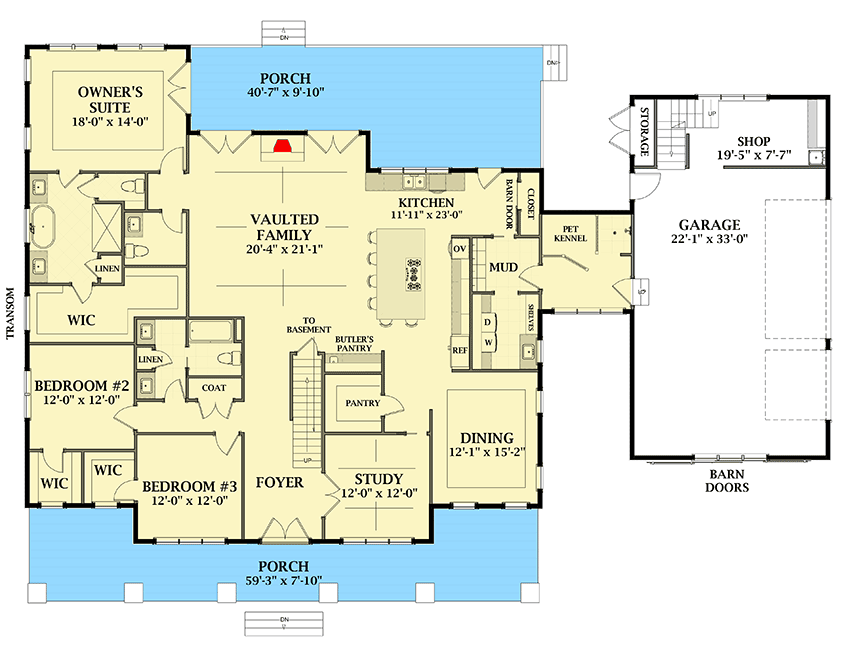
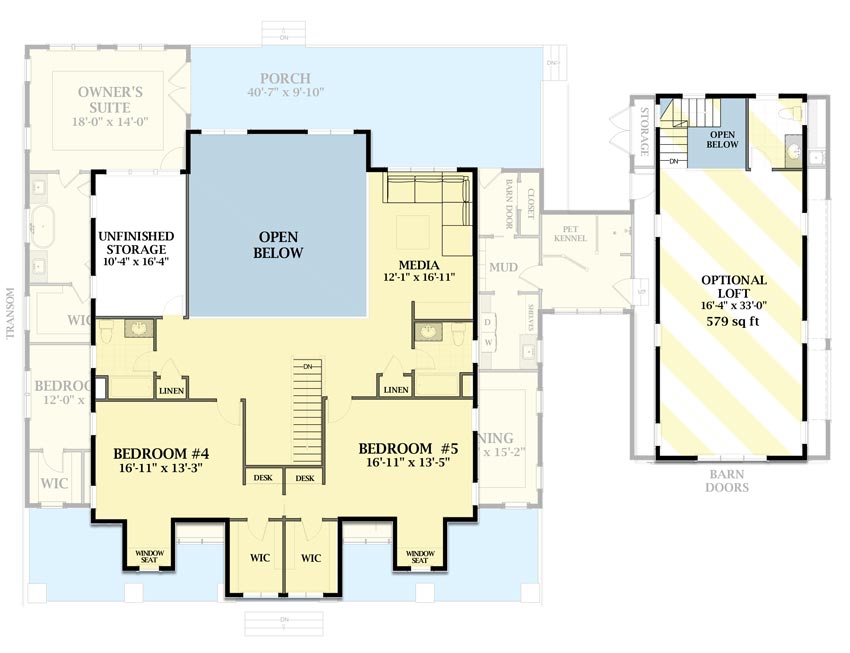
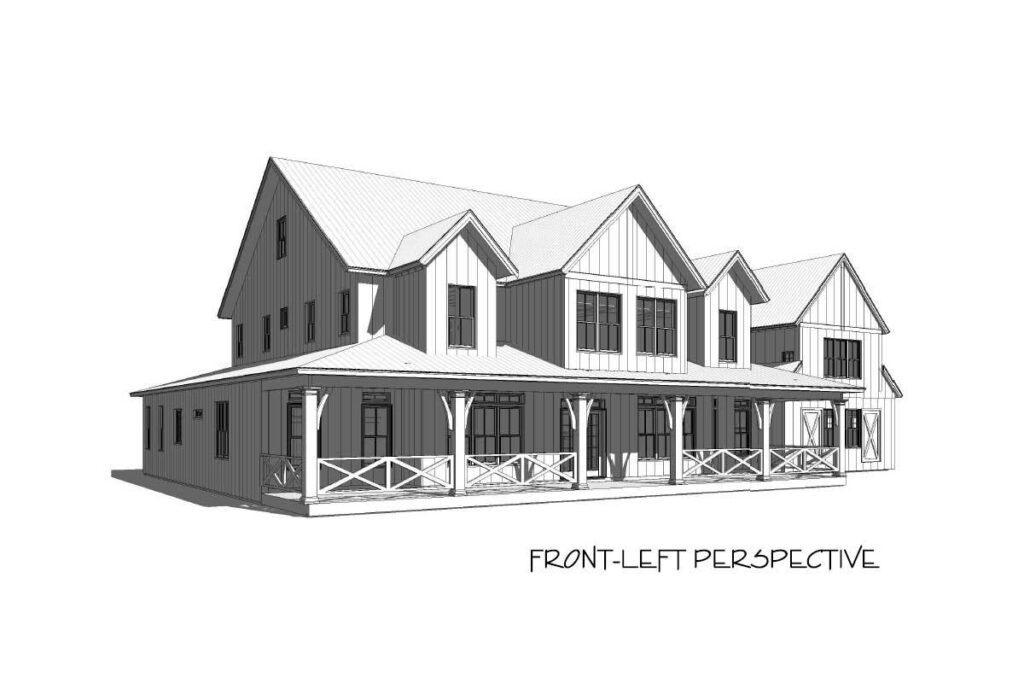
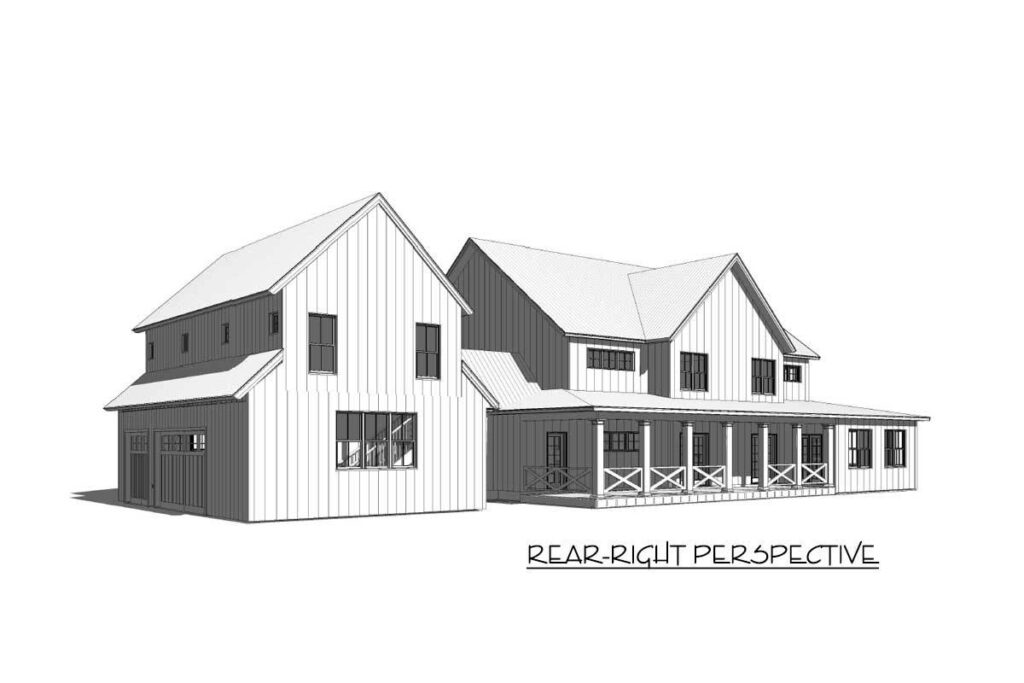
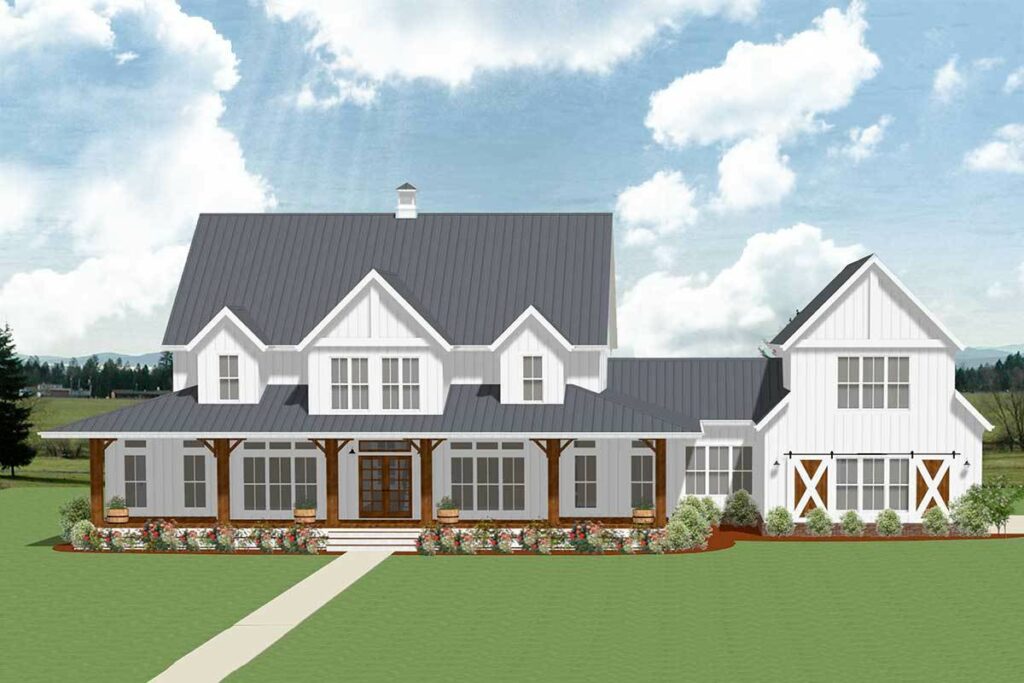
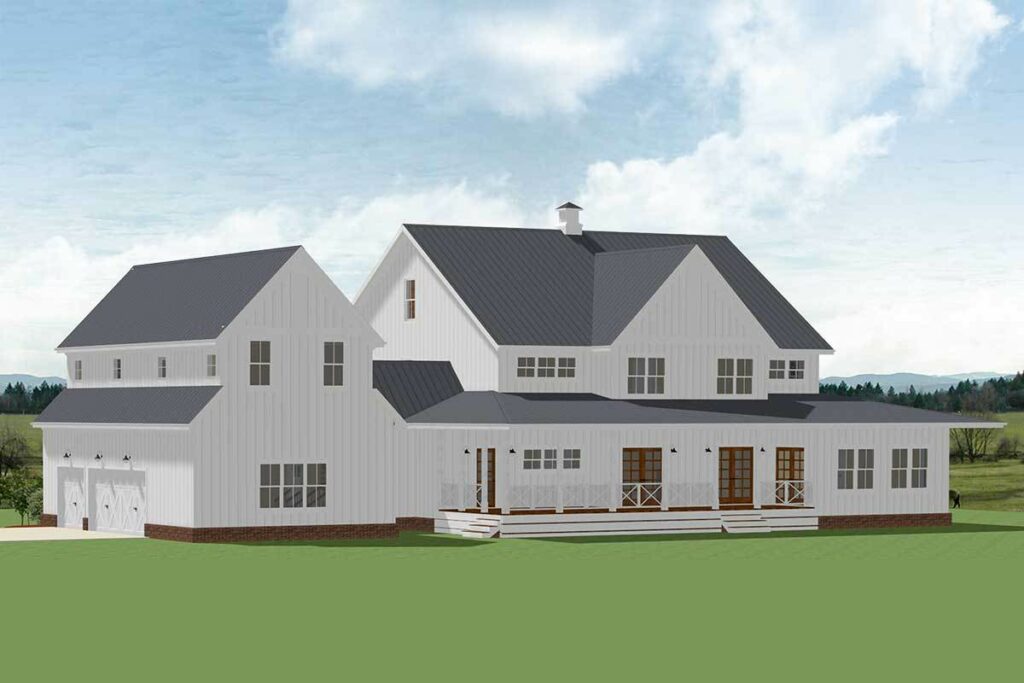
Yet, it’s the practical features that elevate this plan from beautiful to extraordinary.
Imagine a three-car garage with ample space, but the real highlight is the workshop area—a paradise for DIY enthusiasts eager to create and innovate.
Stepping through the foyer, you encounter a peaceful study.
It’s a sanctuary ideal for deep thought or focused work, providing a quiet retreat from the daily grind.
This nook is perfect for those days when you need to balance home life with professional demands in a calm environment.
As we continue, the heart of the home beats loud and clear in a vaulted family room.
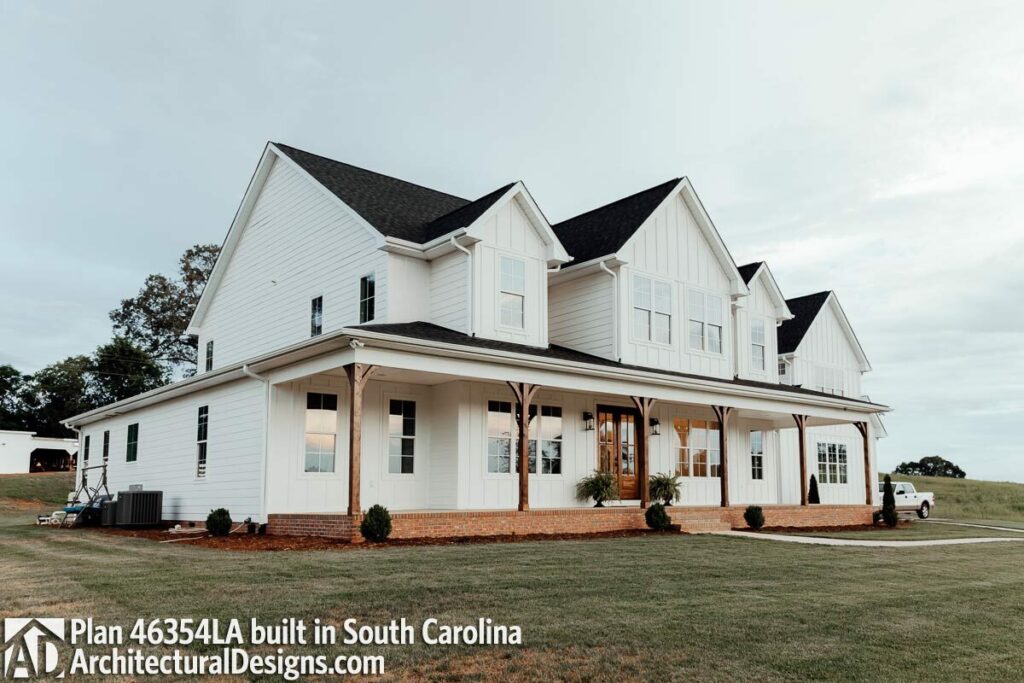
It’s a space that radiates grandeur yet feels intimate—a perfect spot for gatherings, with a cozy fireplace and French doors that open to a generous back porch.
Here, you can almost hear the future laughter and clinking glasses under the stars, creating memories with loved ones.
Now, let’s talk about the kitchen.
This isn’t just any kitchen; it’s a culinary wonderland.
With an expansive island at its center, it invites socialization and culinary exploits, complemented by a walk-in pantry and a butler’s pantry that promise ease and sophistication in entertaining.
The seamless flow into the dining area ensures that every meal is served with ease and elegance.
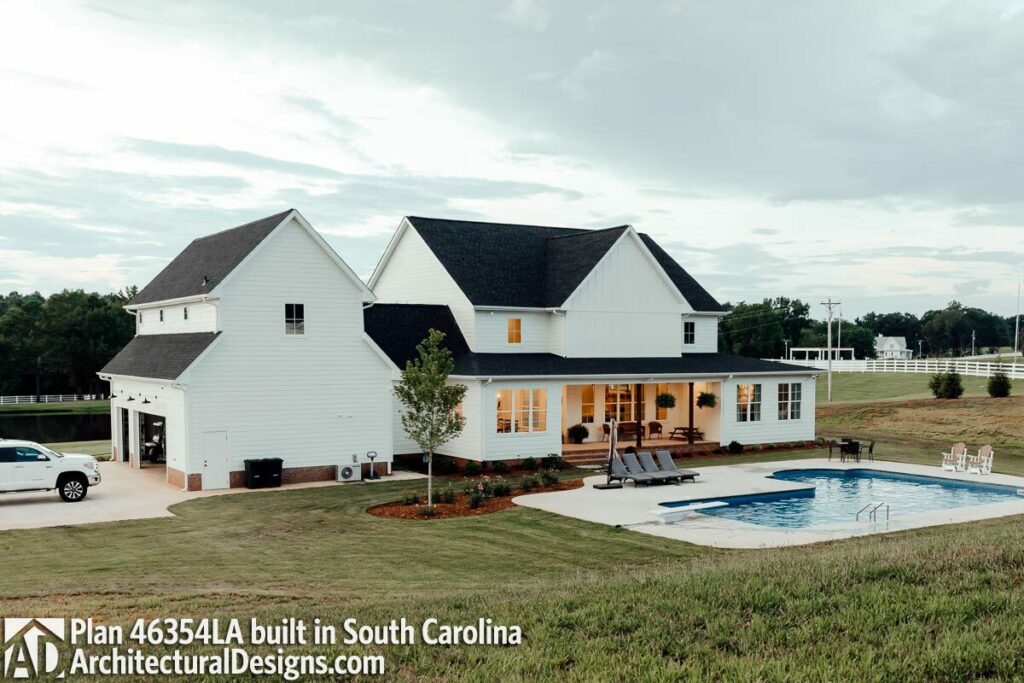
Ascending to the upper floor, the layout includes two additional bedrooms, a media room destined for movie marathons, and two full bathrooms, ensuring comfort and privacy for everyone.
The thoughtful design eliminates morning traffic jams and supports a smooth start to the day.
However, the showstopper is undoubtedly the main-floor master suite.
This private haven boasts a tray ceiling and serene backyard views, promising tranquility.
The en-suite bathroom offers a spa-like ambiance, complete with a luxurious setup that encourages pampering and relaxation next to a walk-in closet that fashion lovers would envy.
Not to overlook the outdoor living spaces, the large back porch beckons for sun-drenched brunches, casual BBQs, or tranquil afternoons with a refreshing drink and your favorite book.
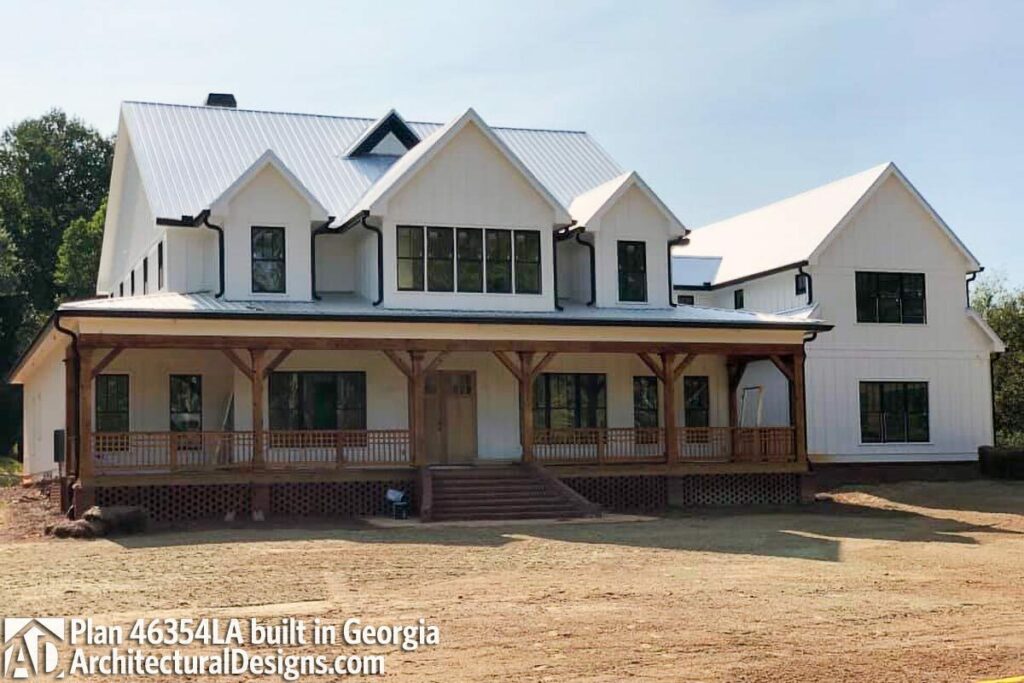
It’s a versatile outdoor area that adapts to your mood and occasion.
And for those who dream of a creative or recreational escape, the potential garage loft whispers possibilities.
Whether you envision it as an art studio, a teen retreat, or a cozy nook away from the world, it’s ready to fulfill those visions.
In essence, this five-bedroom farmhouse plan represents more than just its architectural components.
It’s a canvas for life’s rich tapestry—ready to host intimate moments, grand celebrations, and everyday pleasures.
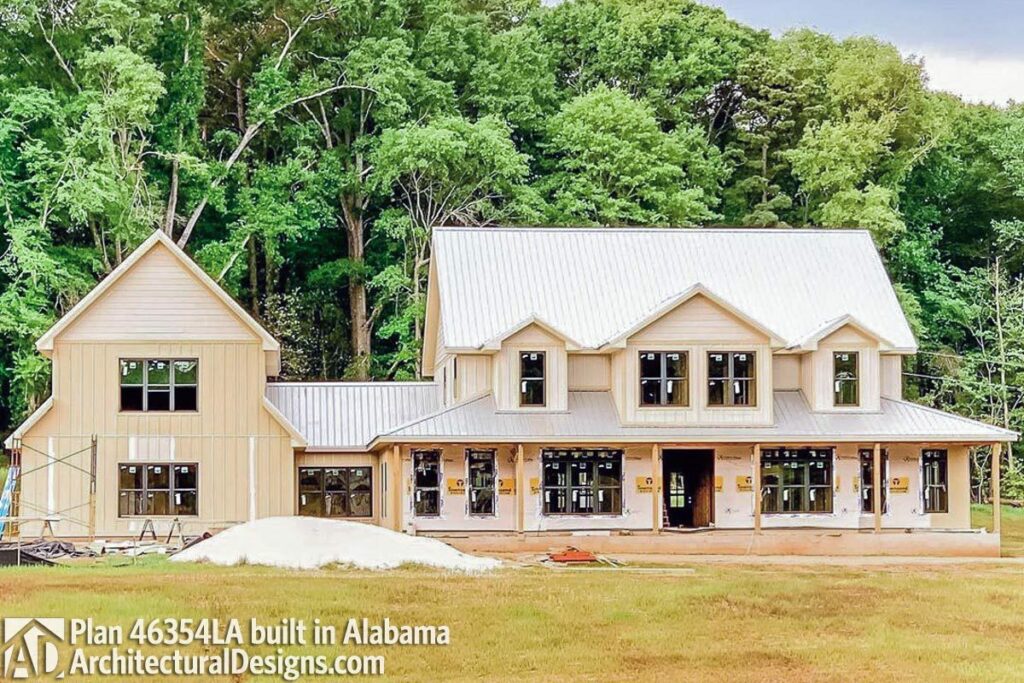
Each room, each space tells a part of your story, making it not just a place to live, but a place to thrive.
This home is built with not just beams and bricks, but with the intention to be a backdrop for a lifetime of memories.
It’s where life happens, in all its messy, wonderful glory.
So, whether you’re expanding your family, love entertaining, or seek solitude, this home resonates with a melody that calls you to make it your own.
It’s more than a home—it’s where your life unfolds.

