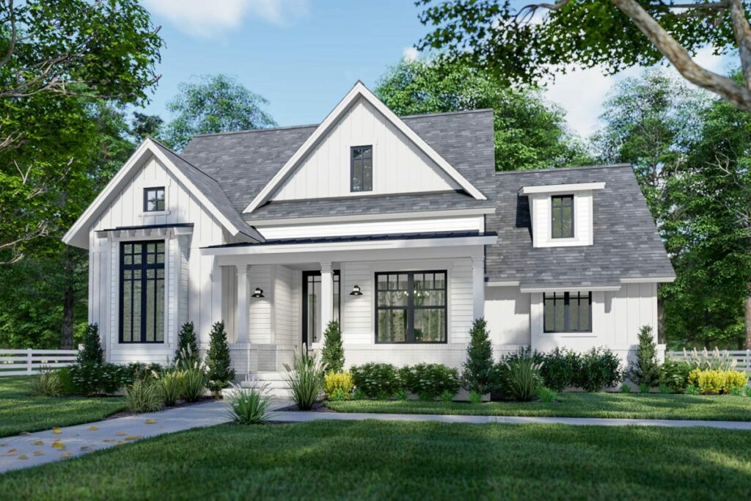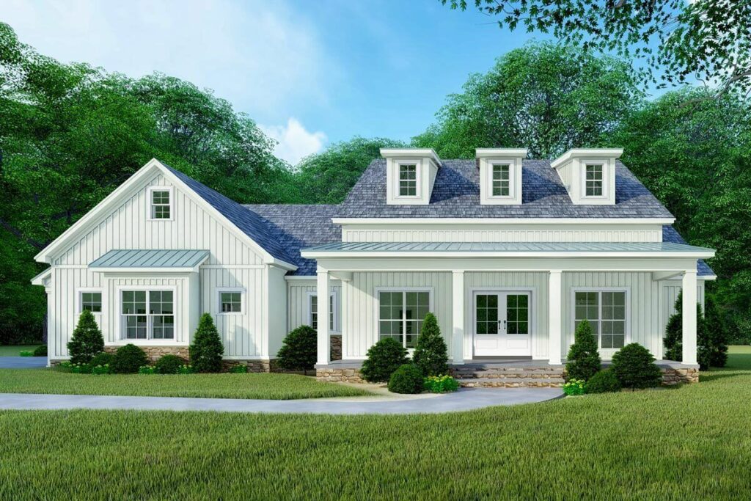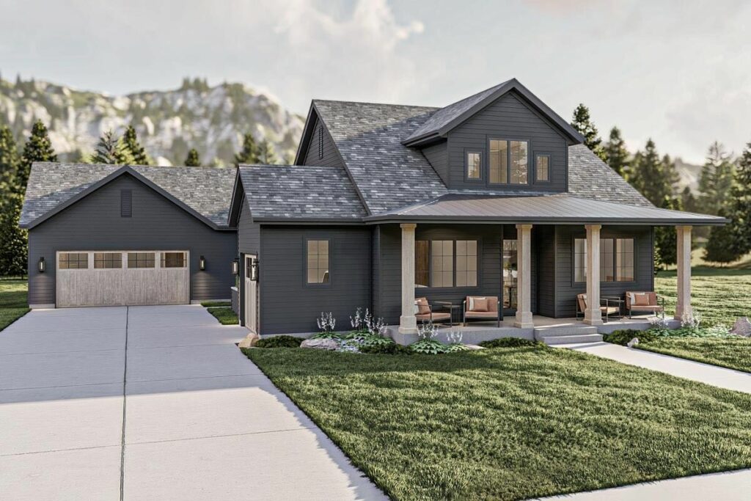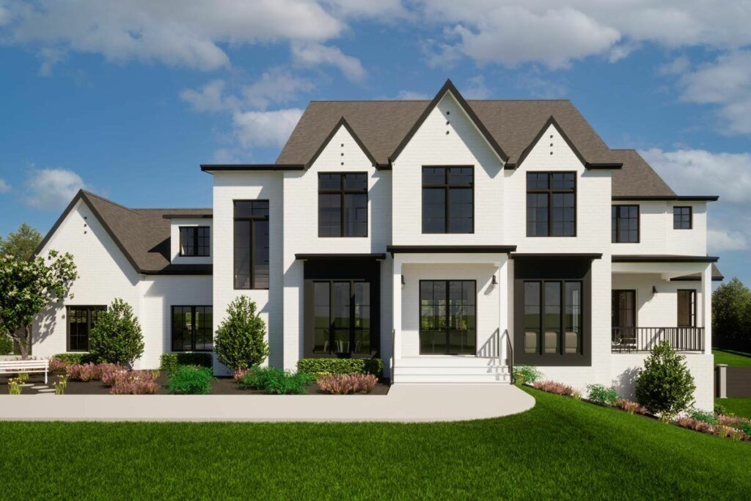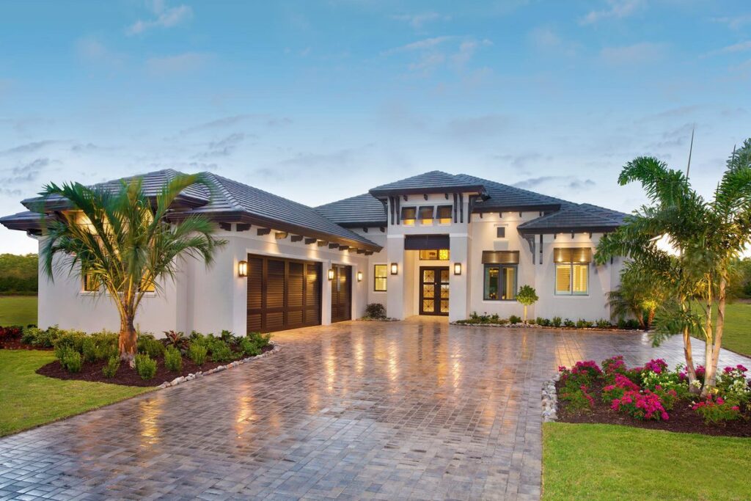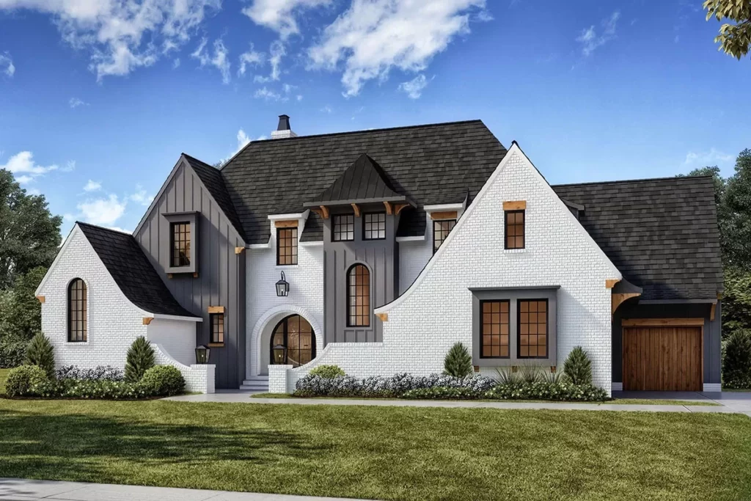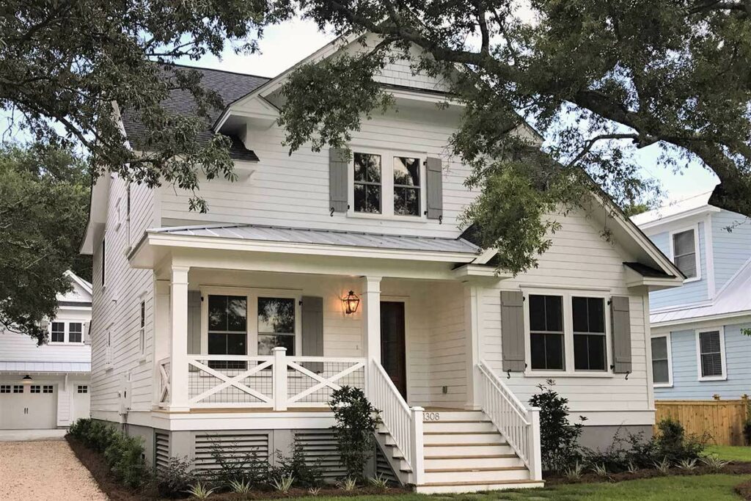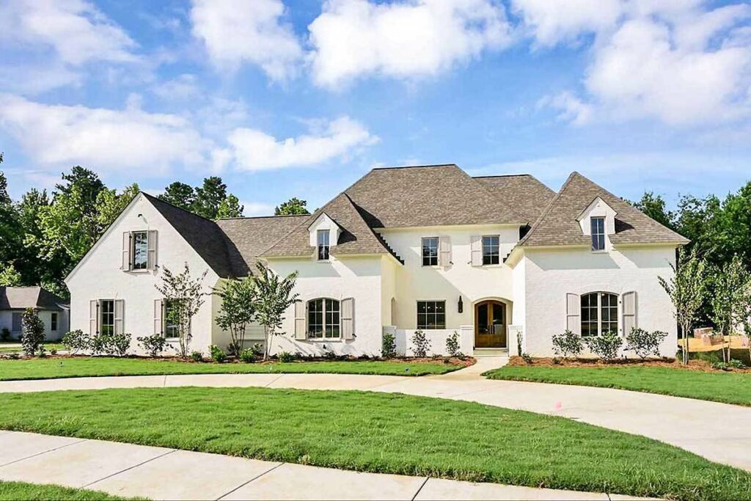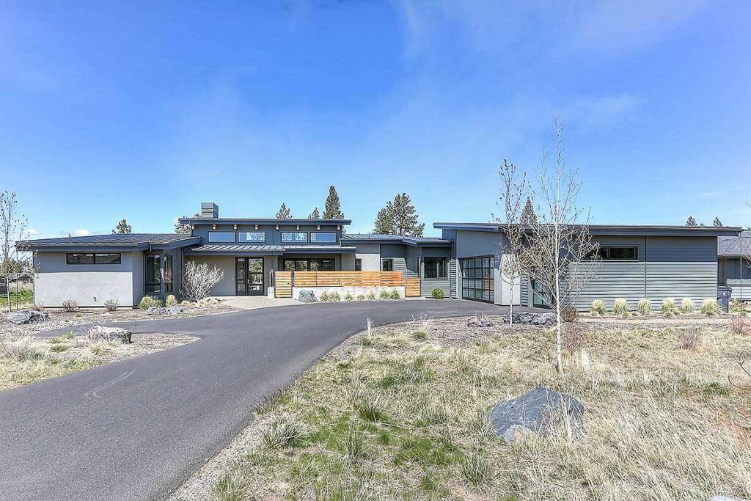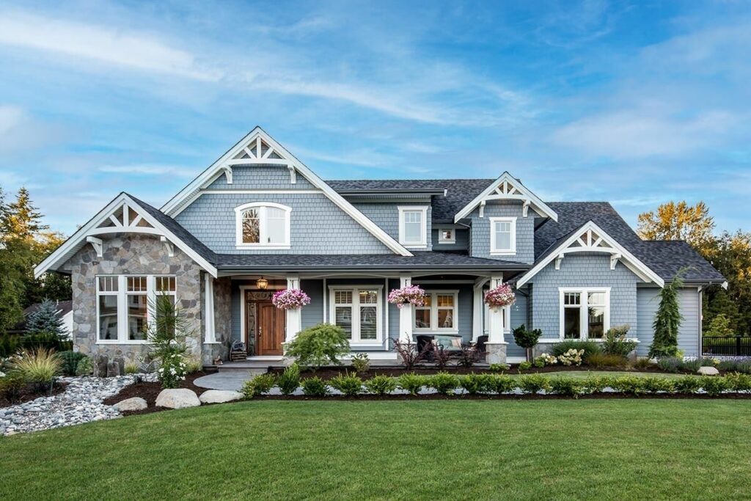5-Bedroom 2-Story Transitional Country Home with a Pool Concept and Home Office (Floor Plan)
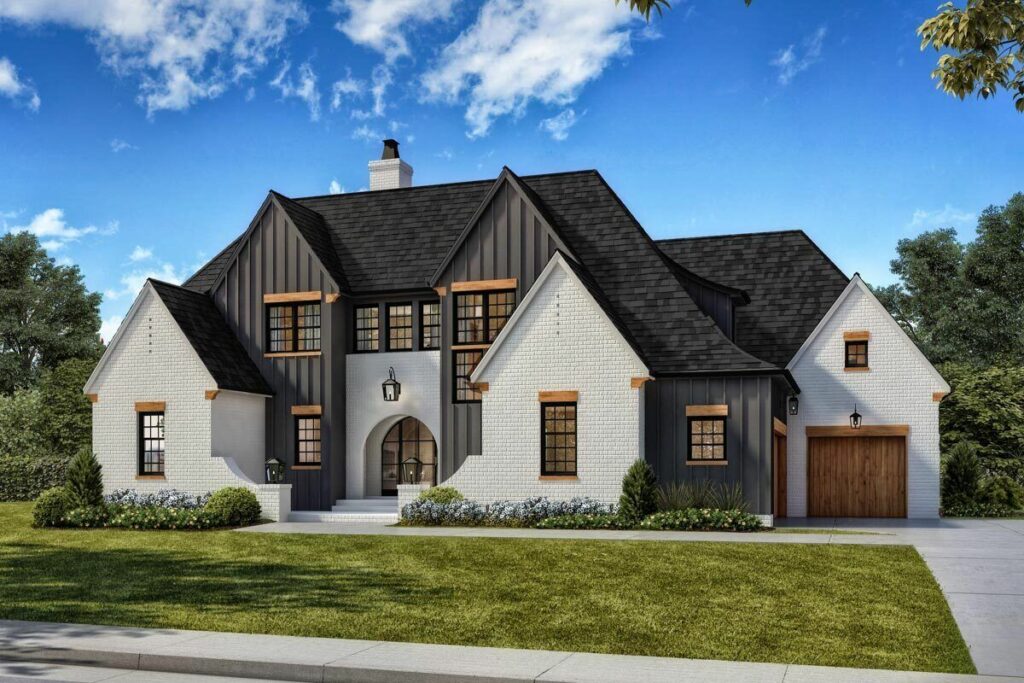
Specifications:
- 3,717 Sq Ft
- 4 – 5 Beds
- 4.5 Baths
- 2 Stories
- 3 Cars
Hey there, home lovers!
Ever find yourself daydreaming about a home that seems lifted straight from the pages of a storybook, yet dazzles with a sprinkle of today’s magic?
Let’s take a walk through a home that perfectly marries the charm of yesteryear with the sleekness of tomorrow.
It’s a home that’s bound to ignite a spark of excitement!
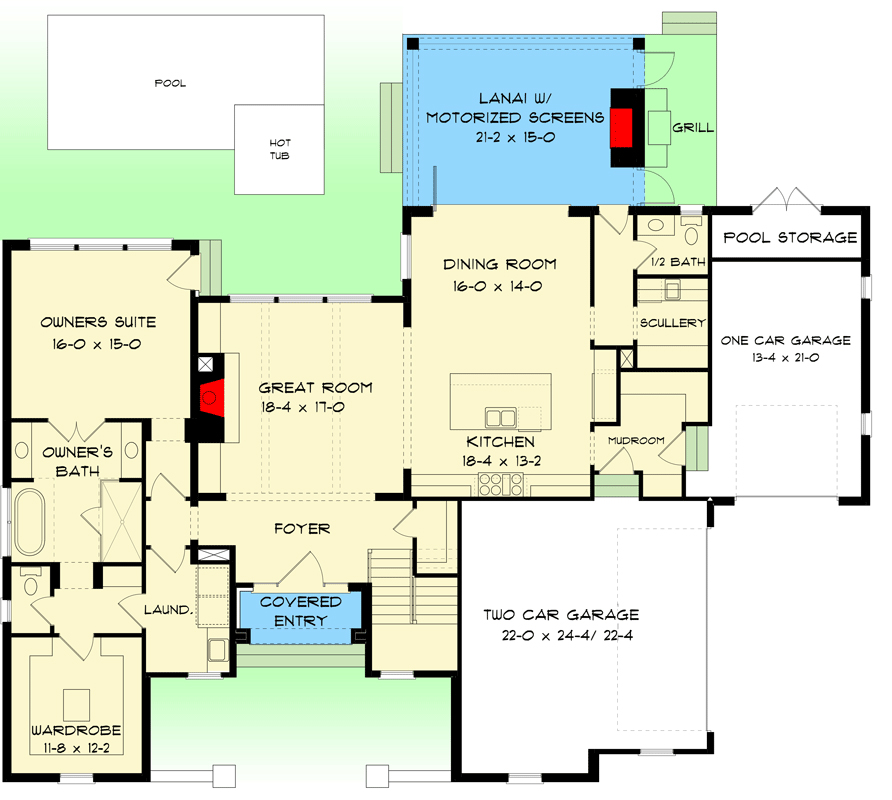
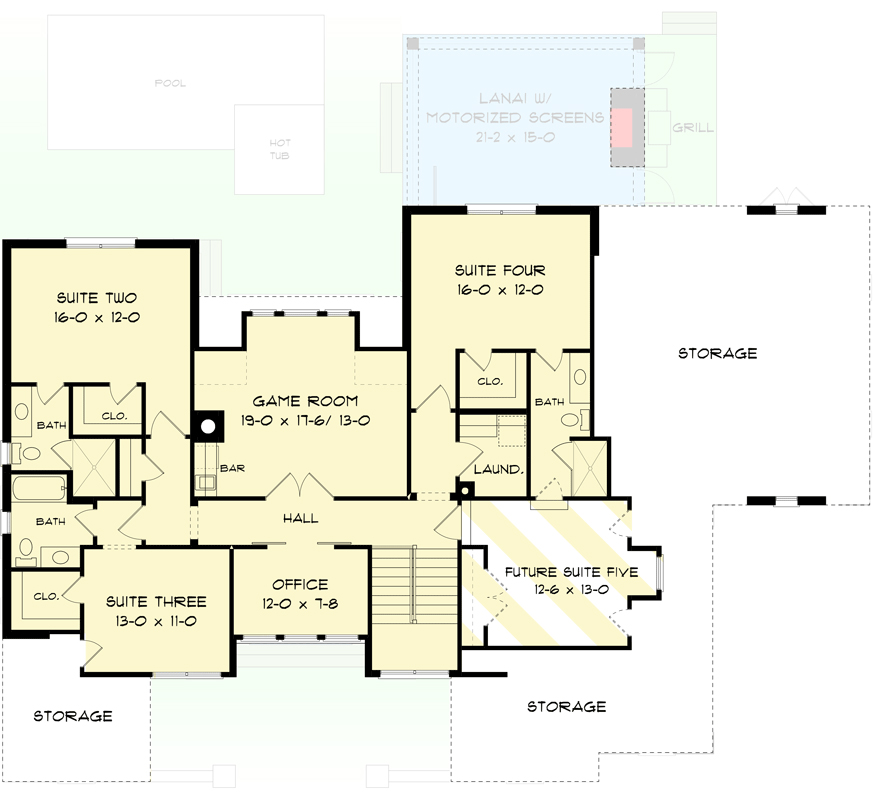
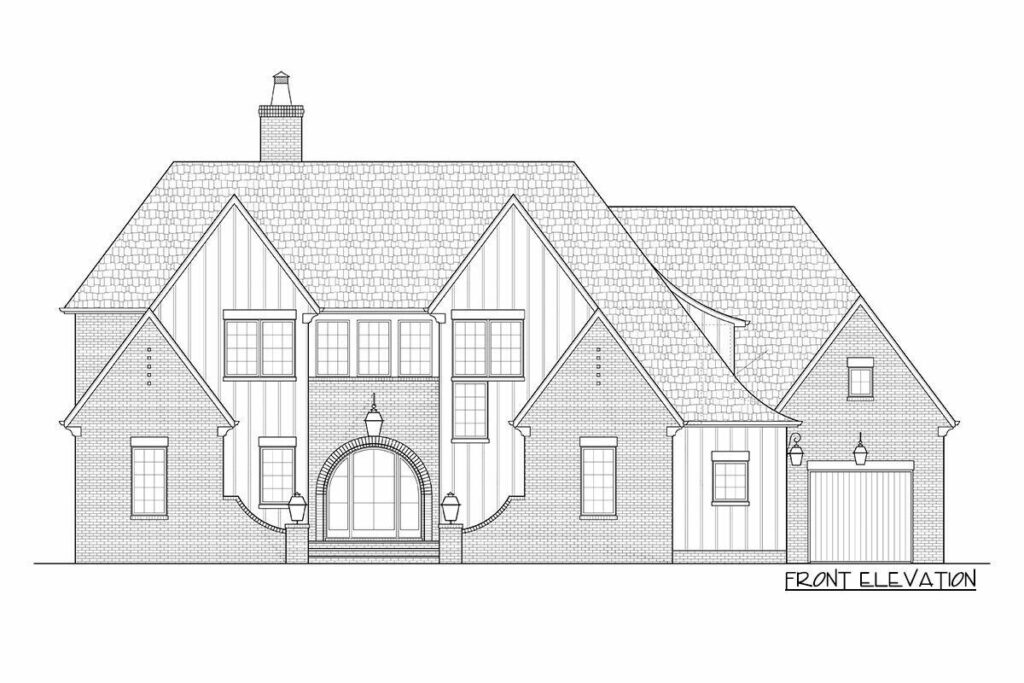
Imagine the first glance at this home not being just another look, but a lasting impression.
This isn’t just any home.
It’s where the warmth of your grandmother’s cozy nook meets the sleek appeal of modern design.
Picture a house so appealing, it would be the star of the show on a home-matching app, collecting admirers by the minute.
Step inside, and the majesty of the great room embraces you.
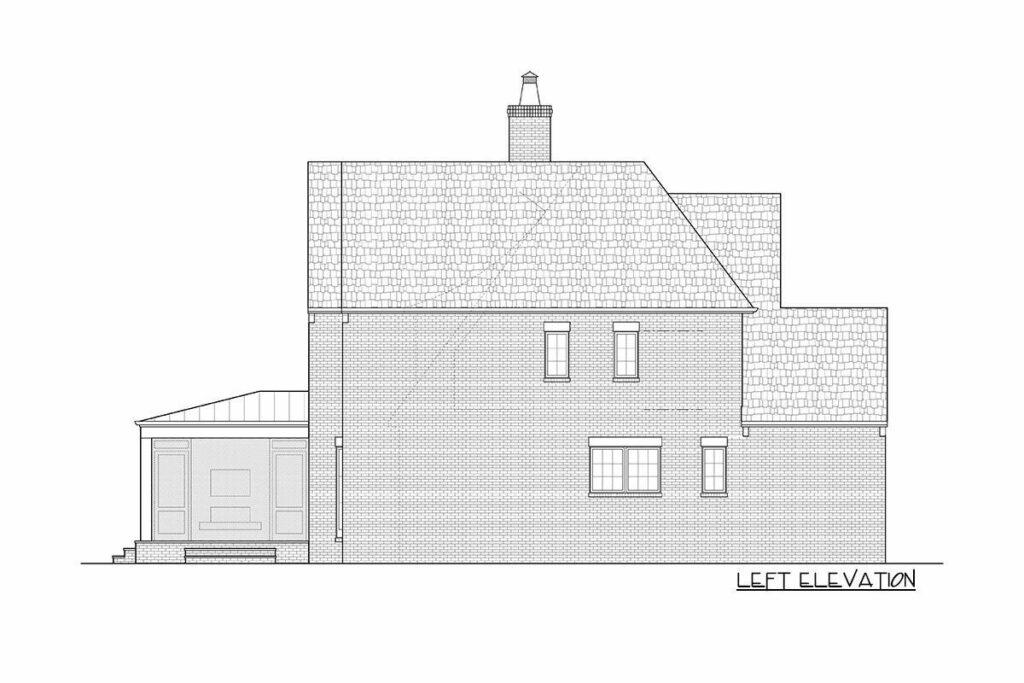
Look above, and the exposed beams give the comforting sensation of being cradled by an ancient, knowing tree.
Then there’s the kitchen, just a smooth stroll away, making snack runs during movie nights a seamless affair.
Ever dined in one of those high-end places where the walls vanish, leaving you under a blanket of stars?
The dining room in this home offers just that experience, turning meals into open-air delights at the touch of a button.
And for those worried about bug crashes, the lanai is outfitted with motorized screens, ensuring your gatherings are insect-free.
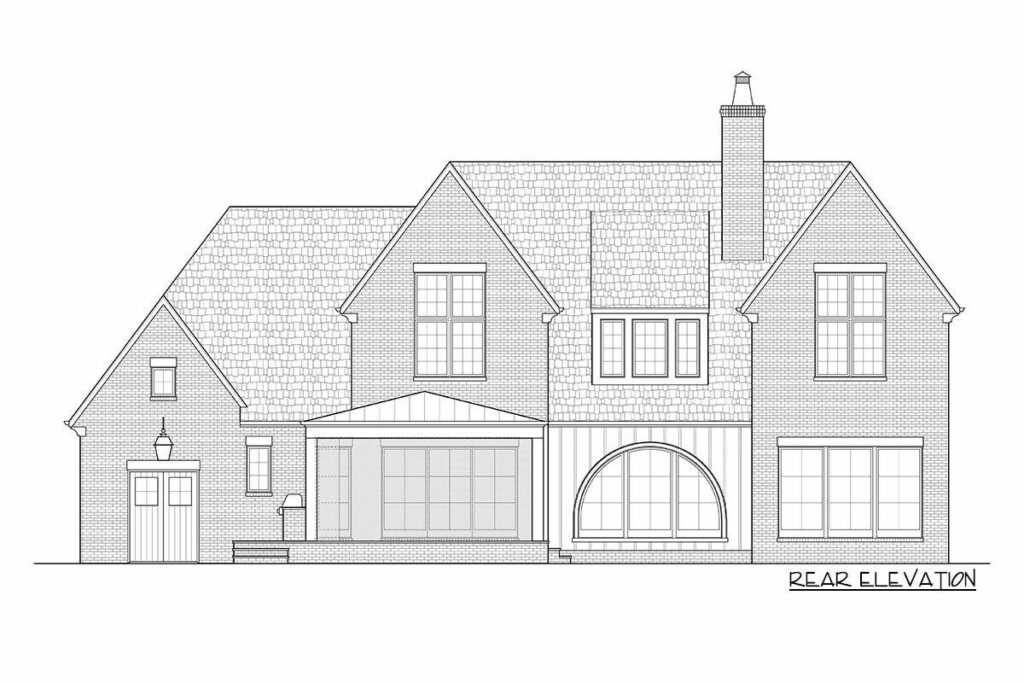
Hosting can be a breeze with a scullery that includes a prep sink, acting like your very own sous chef.
And for those rainy days when the family treks in with mud-laden shoes, the kitchen’s adjoining mudroom is the unsung hero you’ll adore.
Let’s not forget the three-car garage offering ample space for all your adventure gear.
The main level hosts the owner’s suite, offering the luxury and privacy of an exclusive lounge, complete with direct laundry room access from the closet—goodbye, laundry hauls!
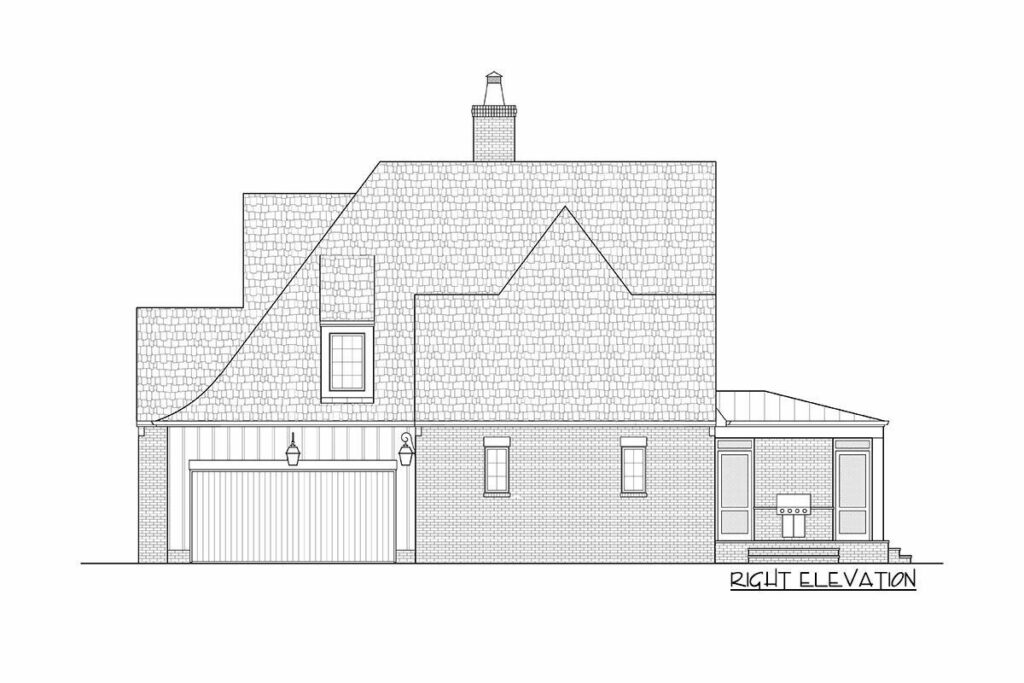
Upstairs unfolds like a universe of its own.
It houses three luxurious bedroom suites, a home office that’ll make your coworkers green with envy, and a game room ready for anything from charades to dance battles.
Need more space?
There’s an optional fifth suite just waiting to be claimed.
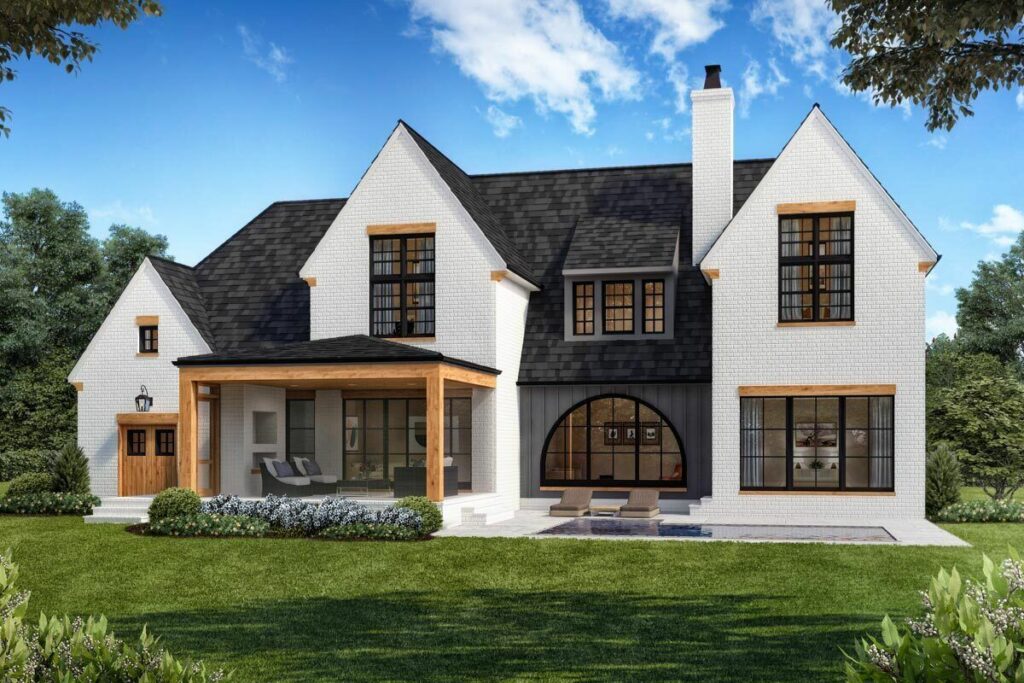
This Transitional Country home is what happens when old-world charm decides to flirt with the future.
Brought to life by Architectural Designs, it stands as a beacon of style and sophistication.
If this home could sign autographs, it’d be a signature of elegance and luxury.
So, the next time you find yourself lost in thoughts of the perfect home, remember this masterpiece.
Because sometimes, dreams do come to life in blueprints!

