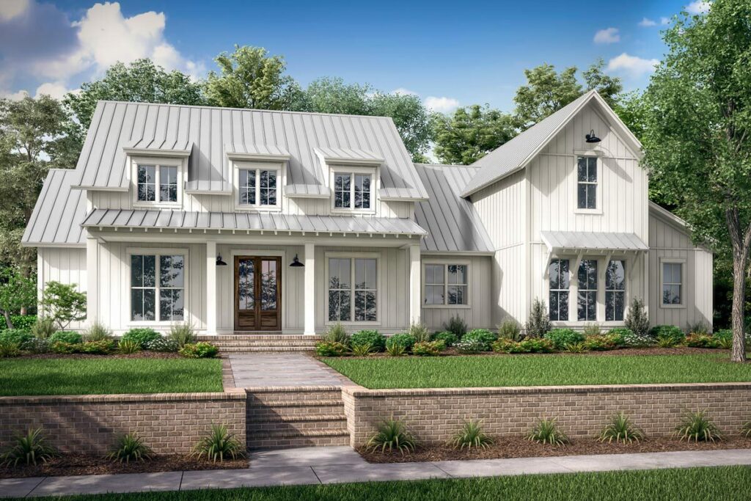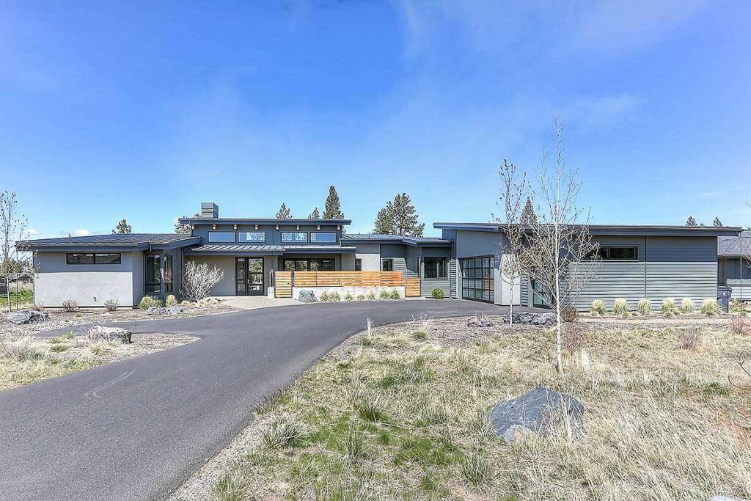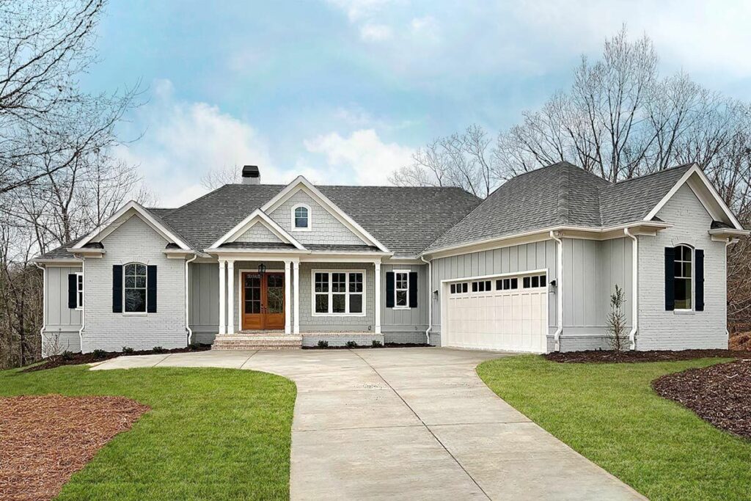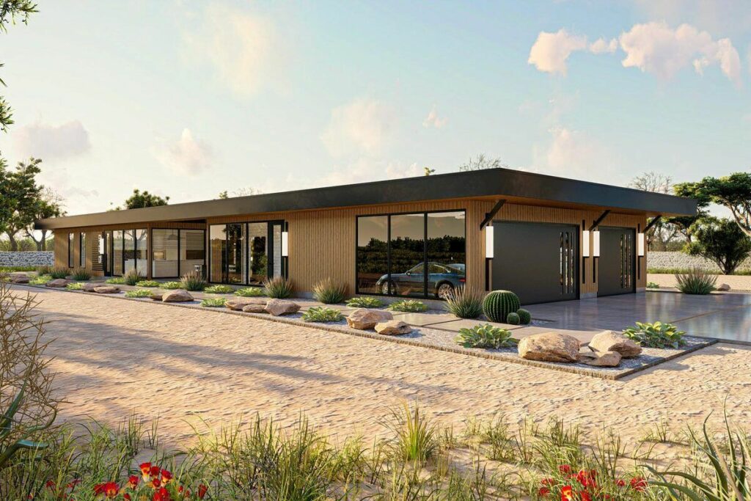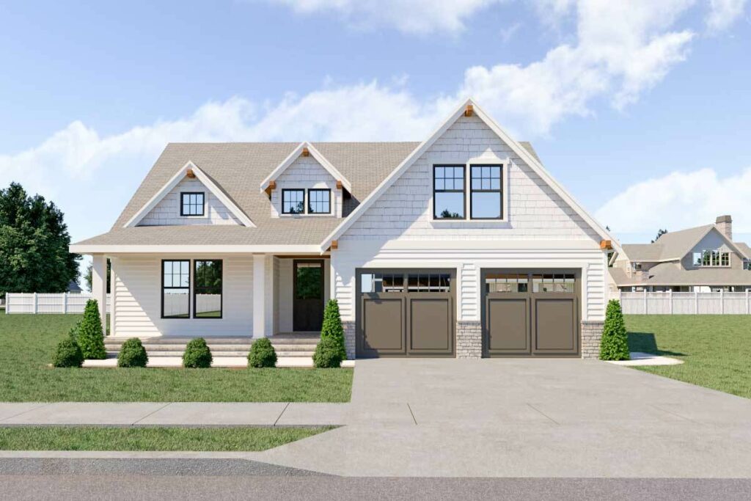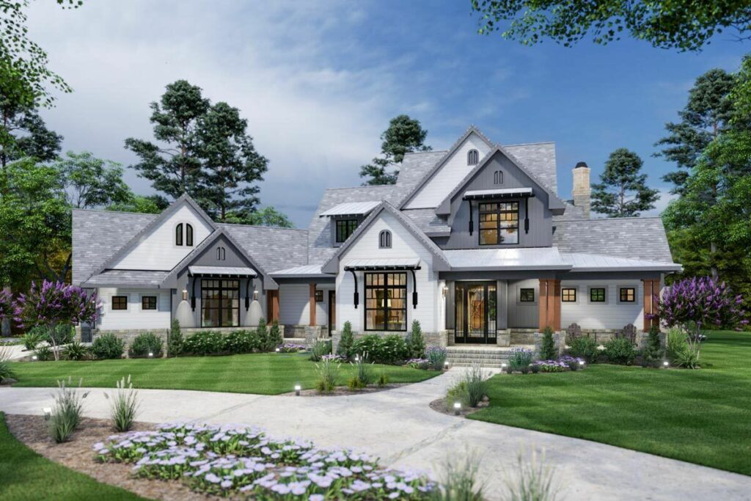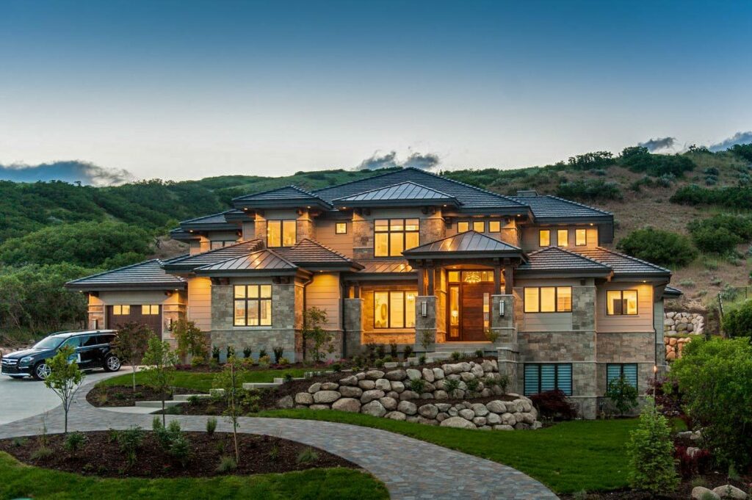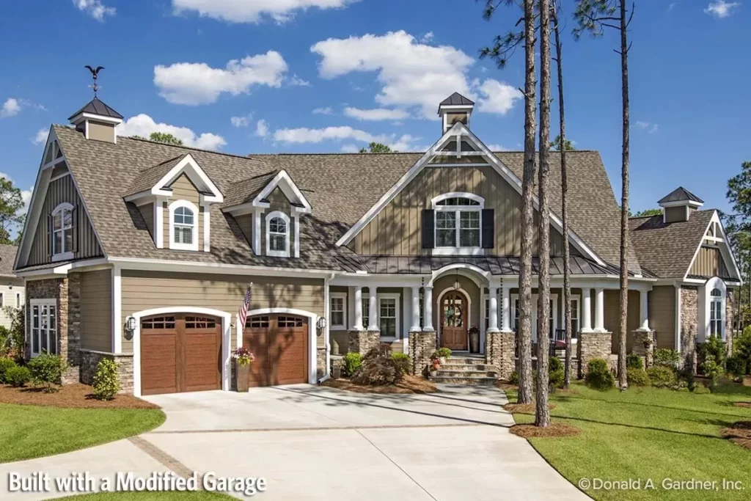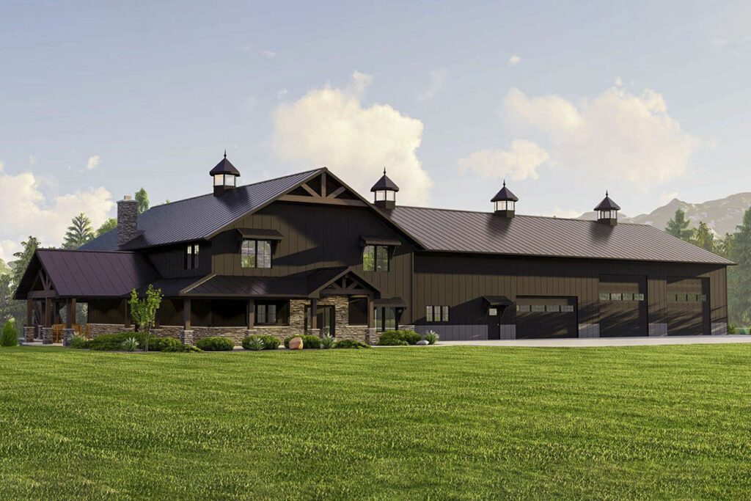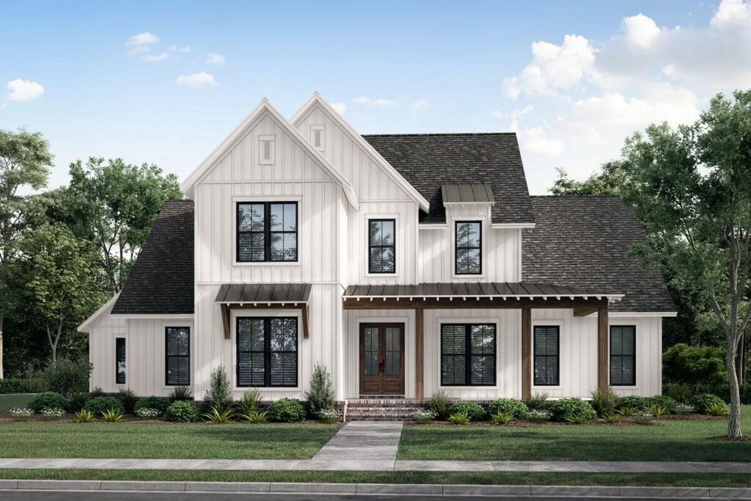5-Bedroom 2-Story New American House with Prep Kitchen and Two Laundry Rooms (Floor Plan)
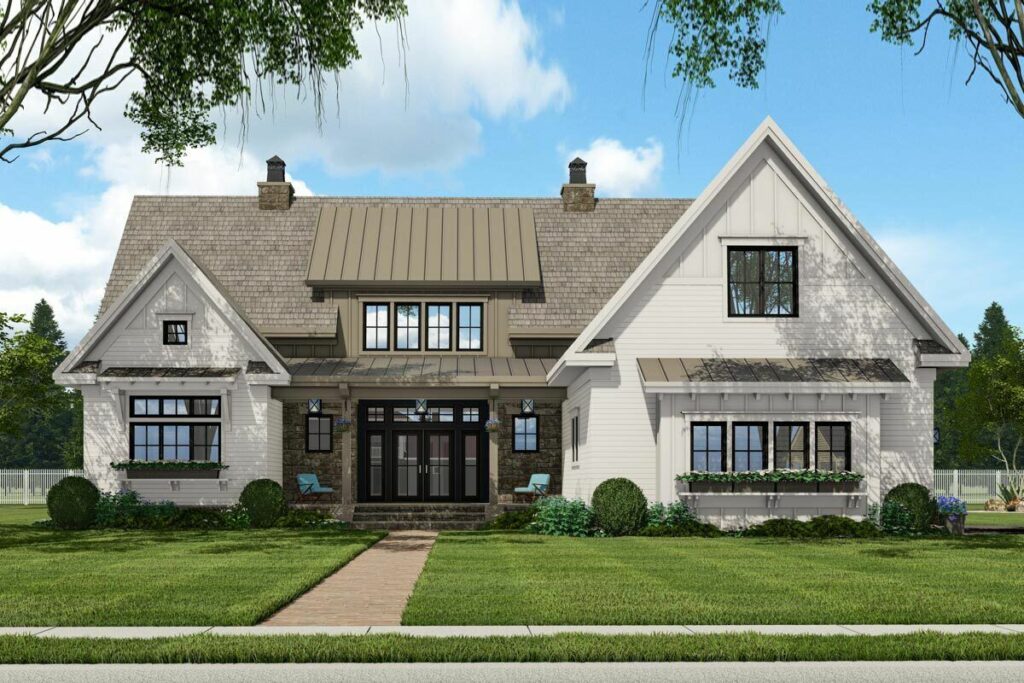
Specifications:
- 3,319 Sq Ft
- 4 – 5 Beds
- 4 Baths
- 2 Stories
- 2-3 Cars
Picture this: a house that isn’t just a building, but a statement of elegance and convenience, a place where every room makes sense and every corner speaks of thoughtfulness.
This isn’t about just any house plan; it’s about the New American House Plan, a marvel of modern home design that seems to have listened to all our silent wishes and answered them in style.
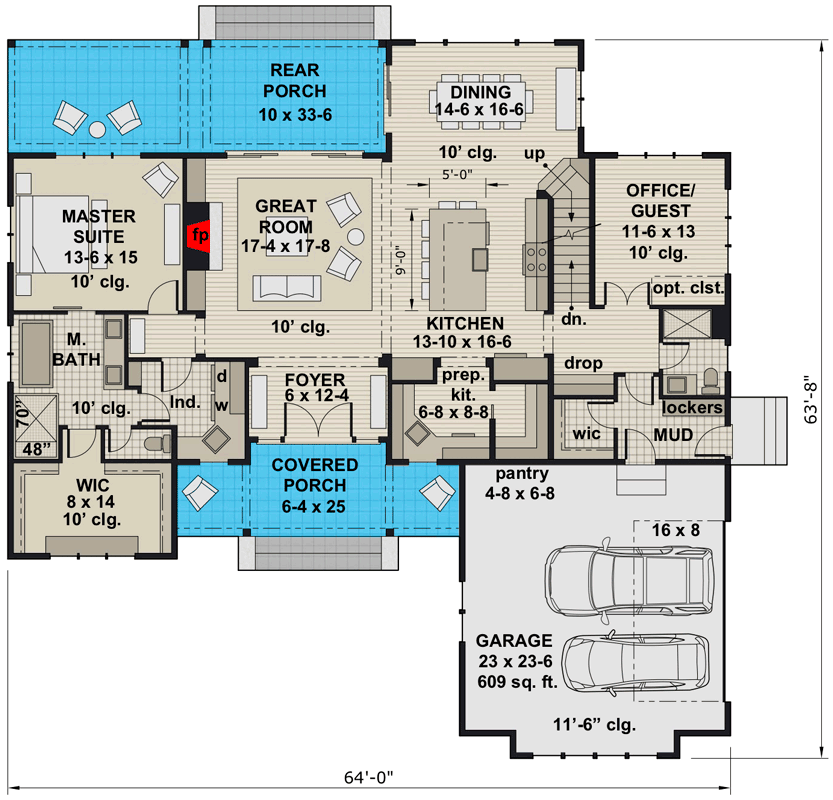
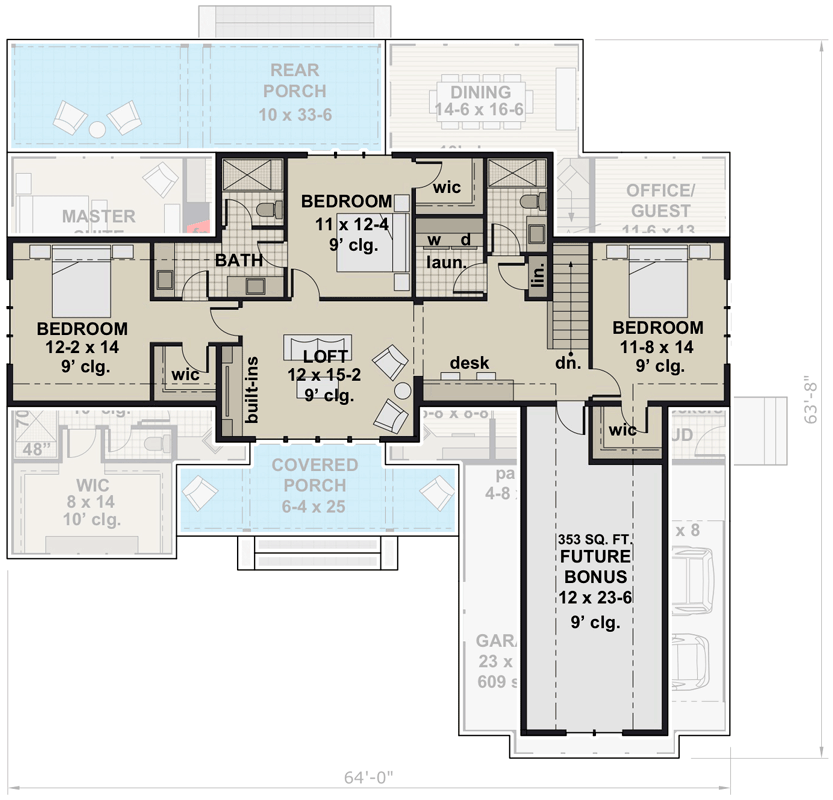
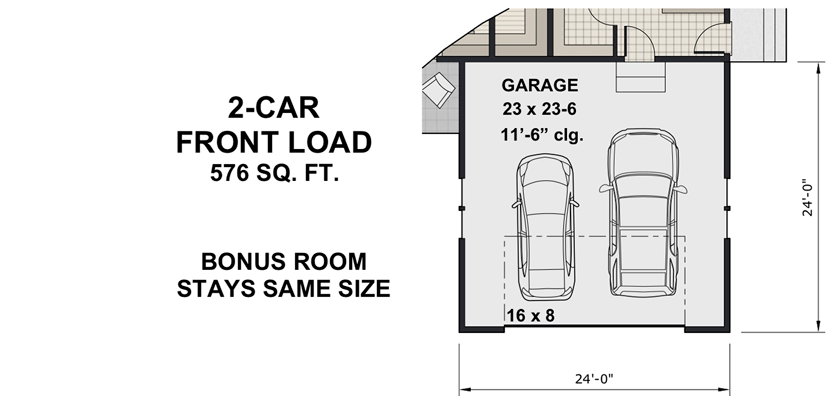
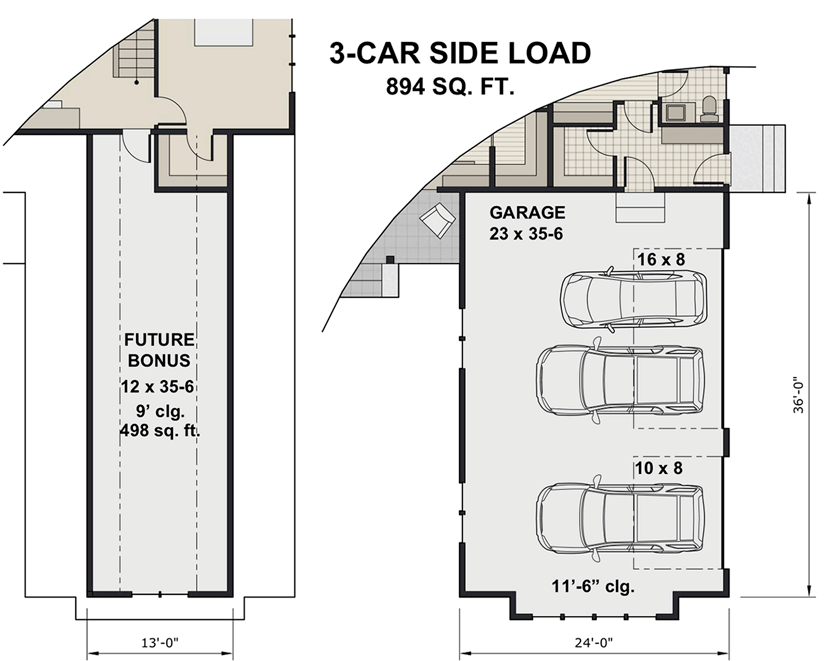
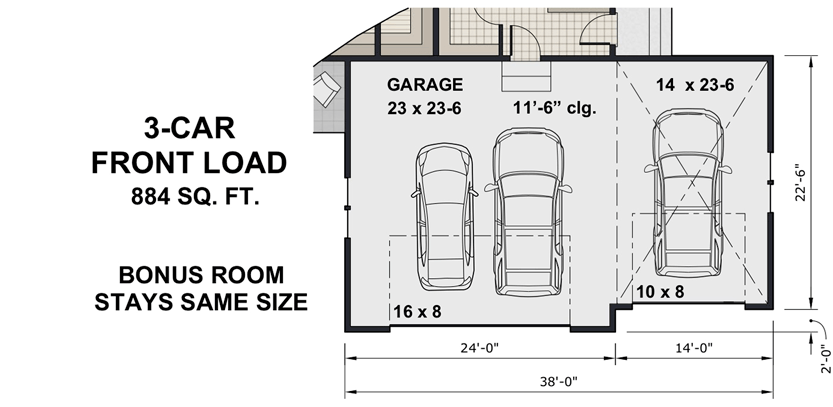
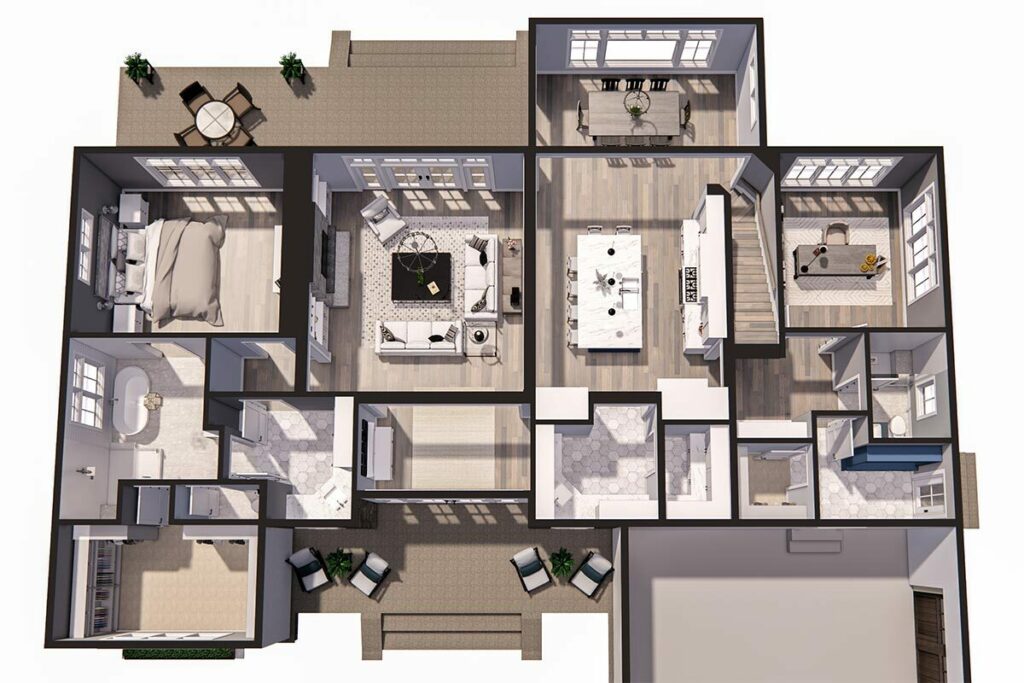
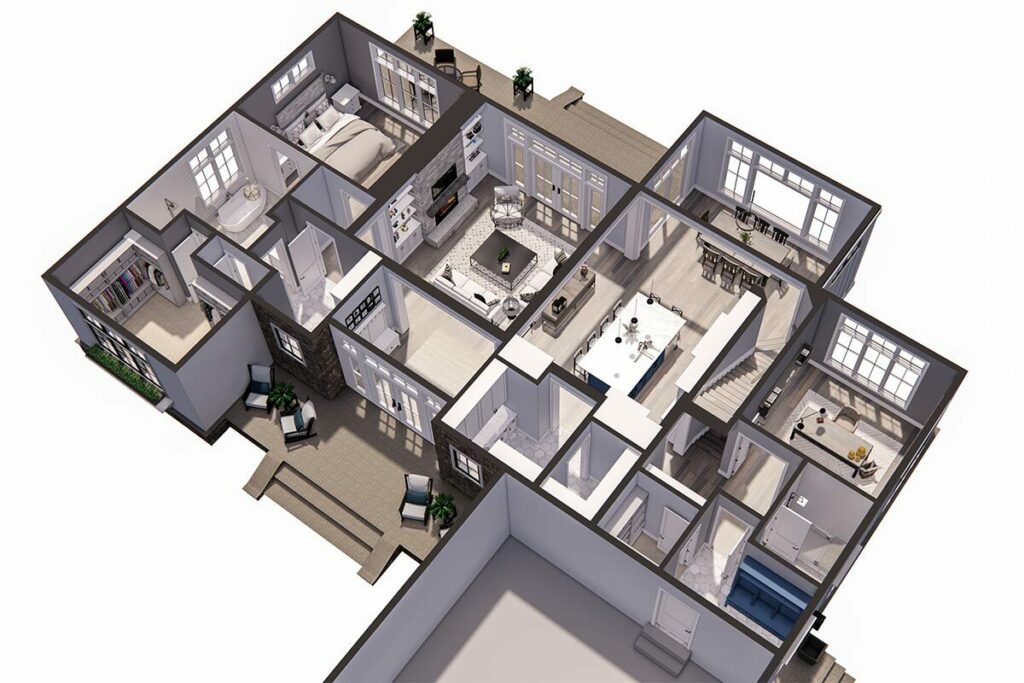
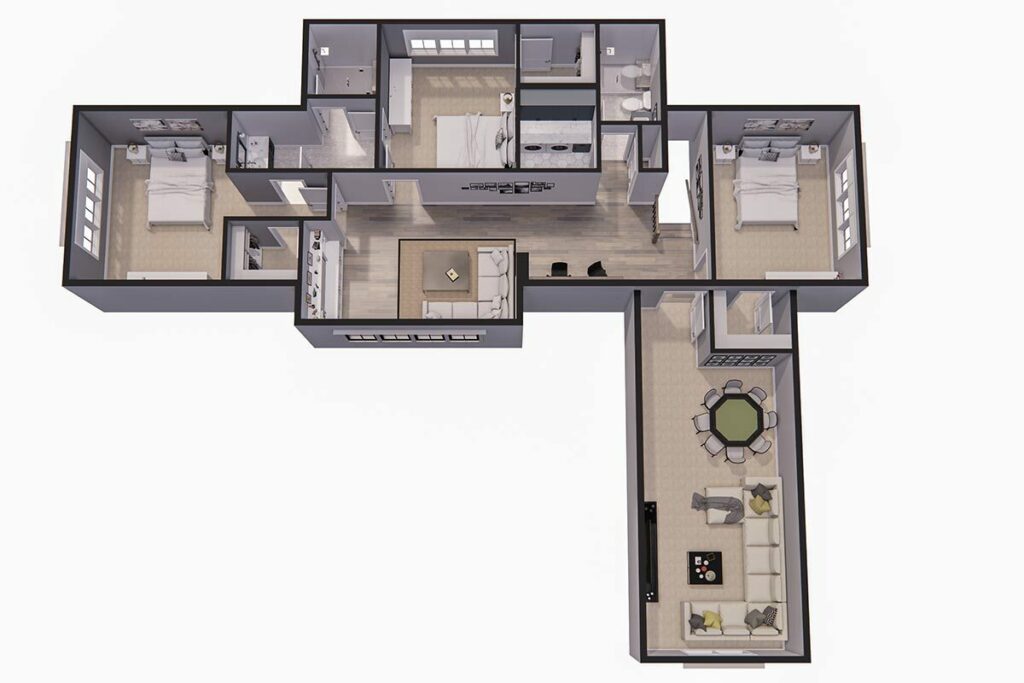
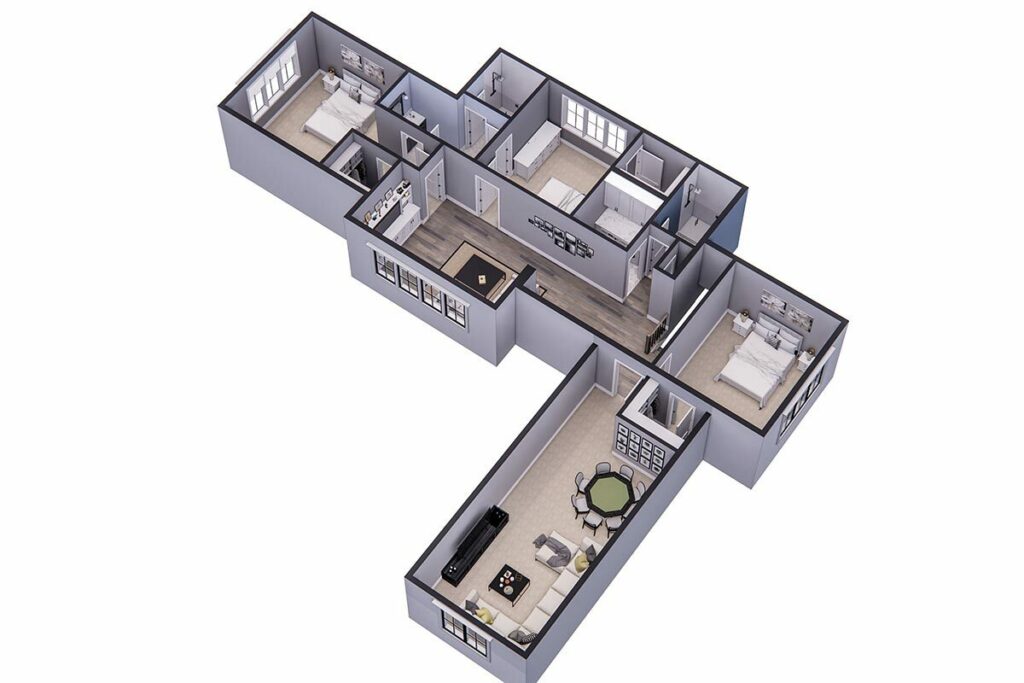
Let’s start with the entrance.
Ever walked into a home and felt an immediate sense of awe?
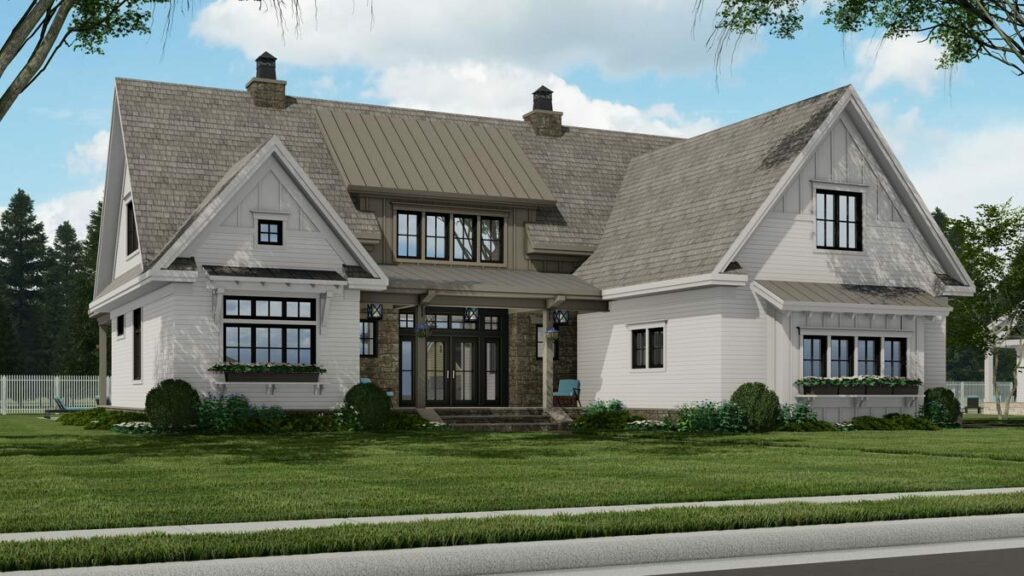
That’s the magic of French doors for you.
They don’t just open up to a home; they open up to an experience.
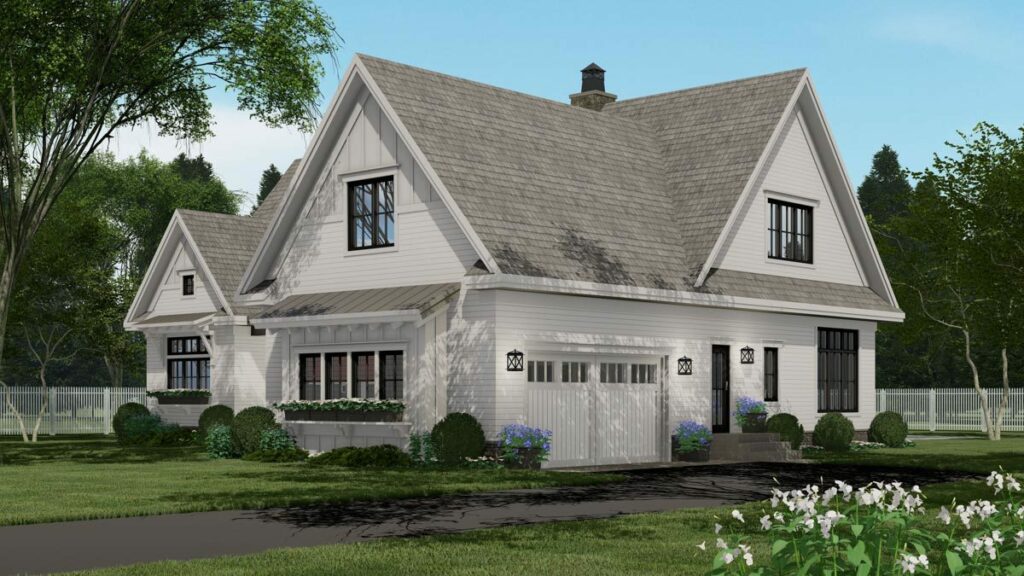
Step through these doors and find yourself in a foyer that offers a tantalizing glimpse straight through to the great room.
It’s not just an entryway; it’s an invitation to explore more.
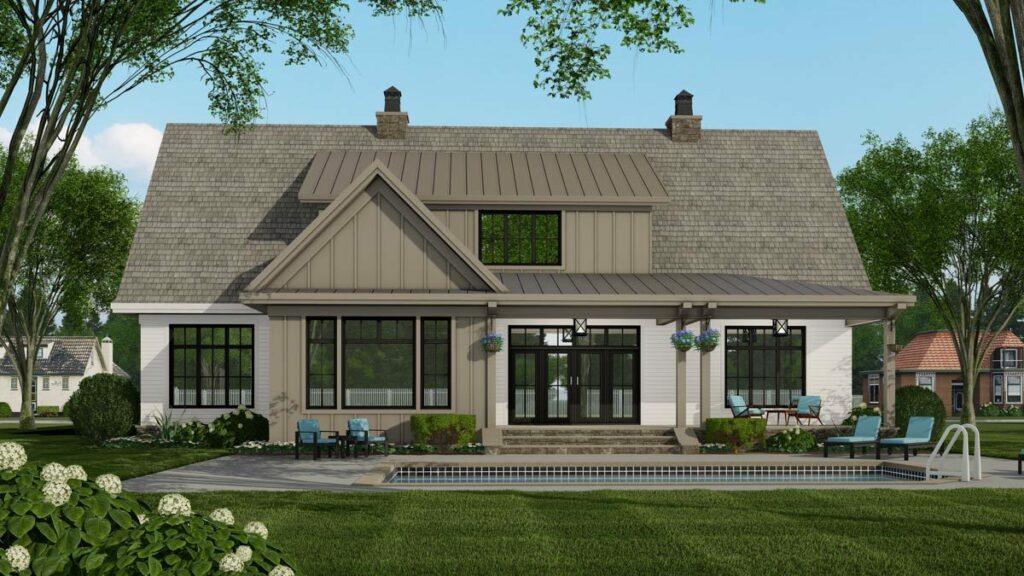
And then, there are the sliding doors.
Seemingly simple, yet they magically transform the rear porch into an integral part of your living space.
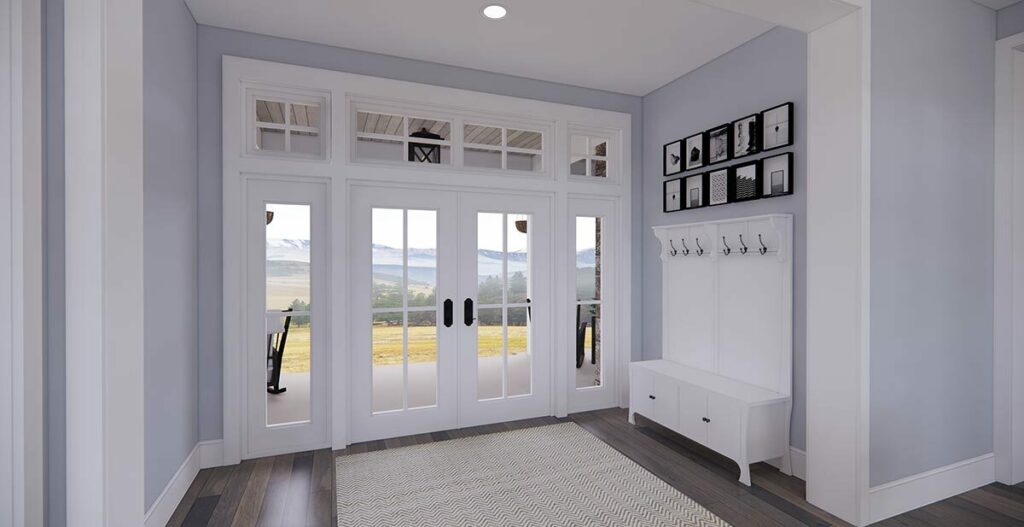
Whether you’re a fan of quiet evenings watching the sunset or hosting vibrant get-togethers, these doors bridge the gap between indoor comfort and the beauty of the outdoors.
Now, imagine lounging in your great room, a cozy fire crackling in the fireplace, a glass of your favorite wine in hand.
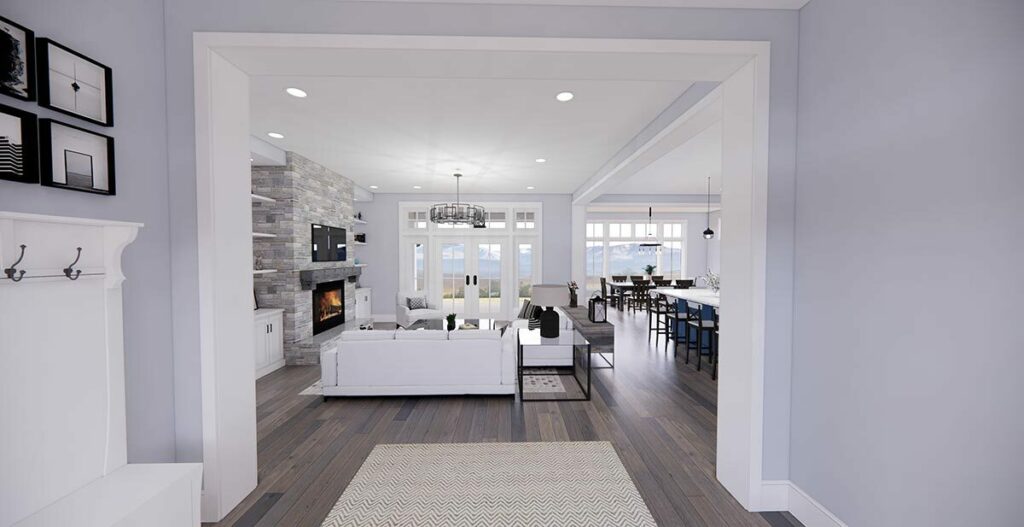
From here, you can keep an eye on everything – the kitchen, the dining area – ensuring that the heart of your home beats in perfect harmony.
This open-concept living isn’t just about space; it’s about connectivity and shared moments.
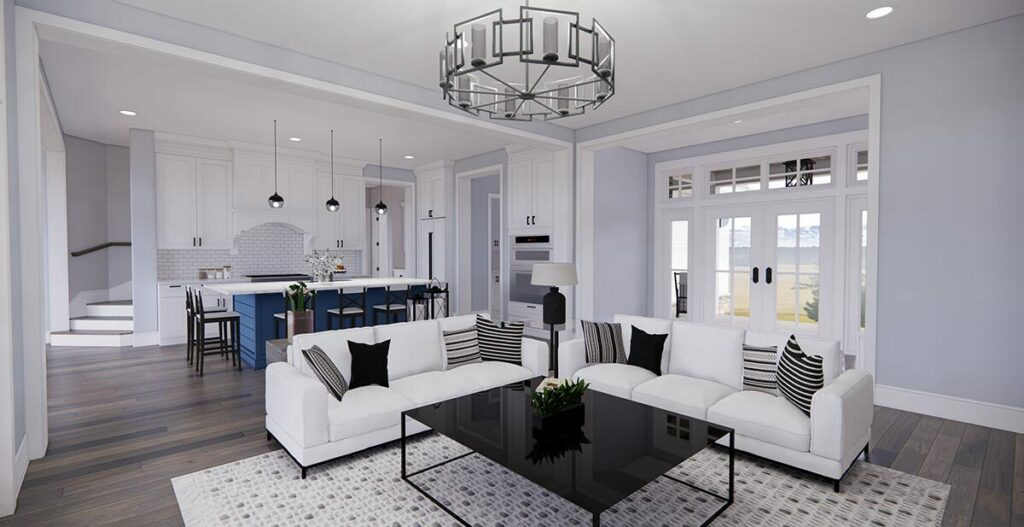
The kitchen island deserves a special mention.
It’s not just big; it’s a culinary stage – 5 feet by 9 feet of versatile space.
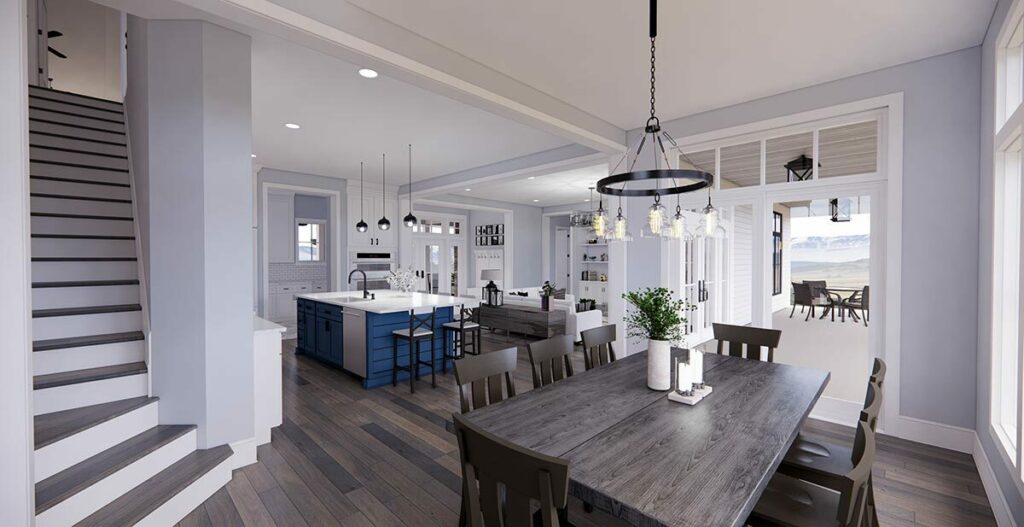
Whether you’re hosting a breakfast for six or prepping for a grand dinner, this island stands ready to assist, entertain, and impress.
It’s not just a part of the kitchen; it’s the soul of it.
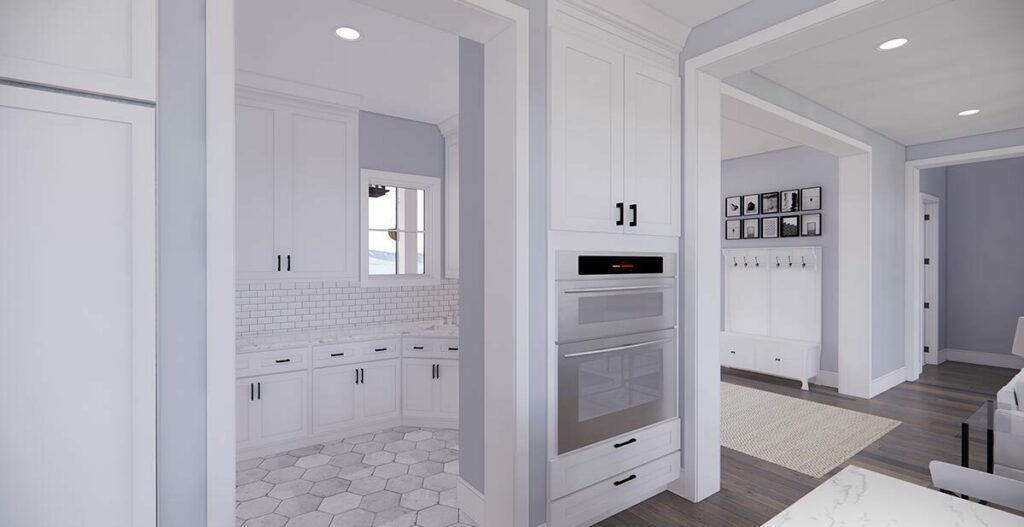
But wait, there’s more.
Every master chef deserves a hidden sanctuary, and this house has just that – a prep kitchen.
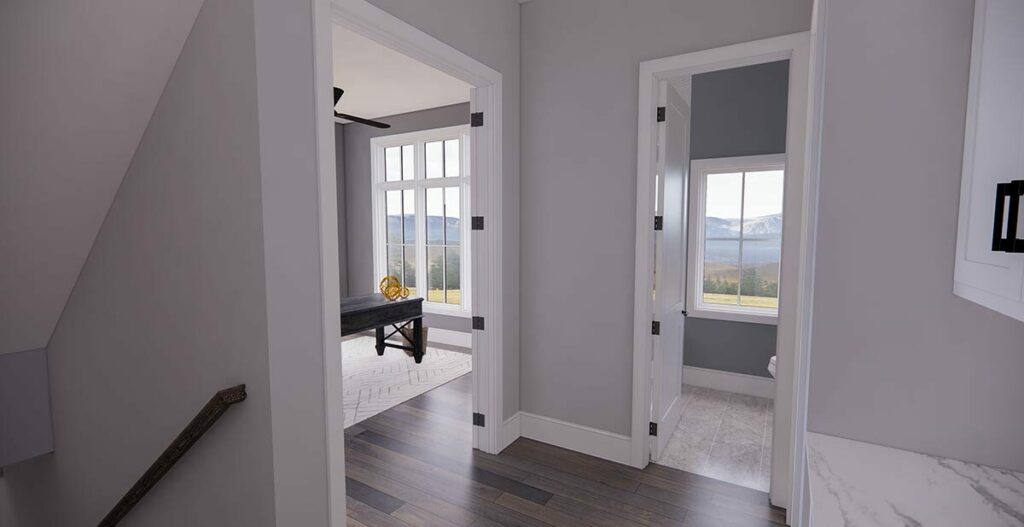
It’s your secret space to experiment, make a mess, or prepare a surprise feast, all without the prying eyes of guests.
And when it comes to storage, a walk-in pantry concealed by a pocket door ensures that your kitchen counters remain pristine and clutter-free.
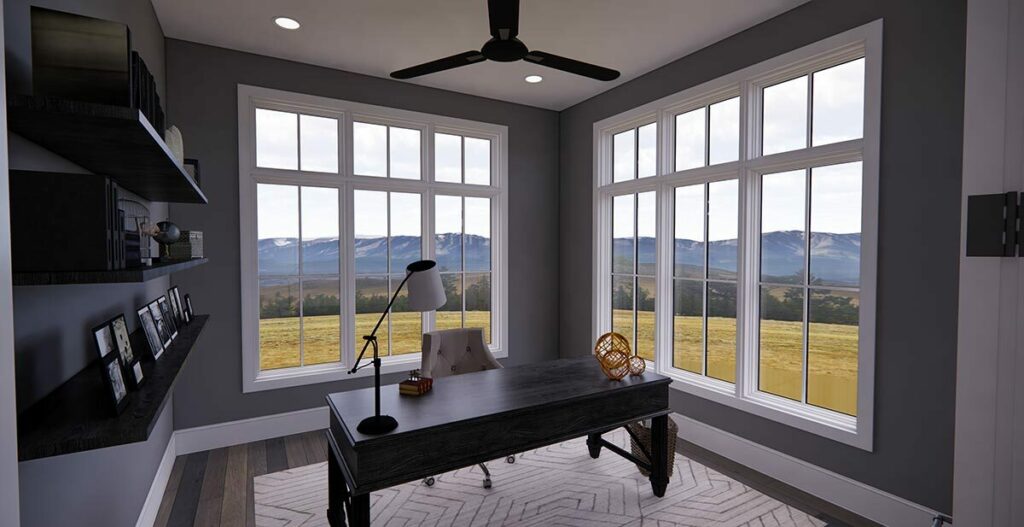
Dining in this house is not just about eating; it’s about creating experiences.
With stunning views on multiple sides, every meal becomes a scenic adventure.
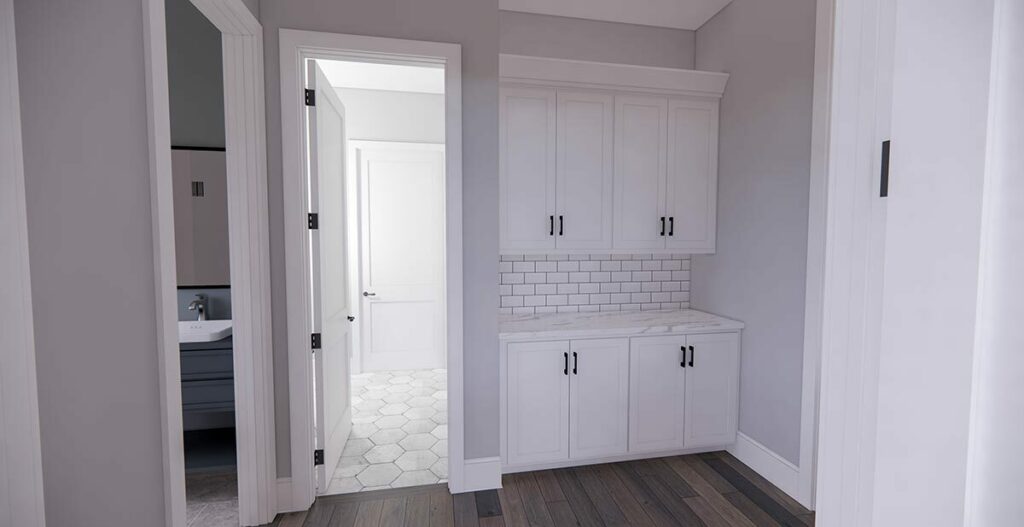
And when the weather beckons, why not step out and enjoy your meal on the spacious rear deck?
The master suite is a realm of its own.
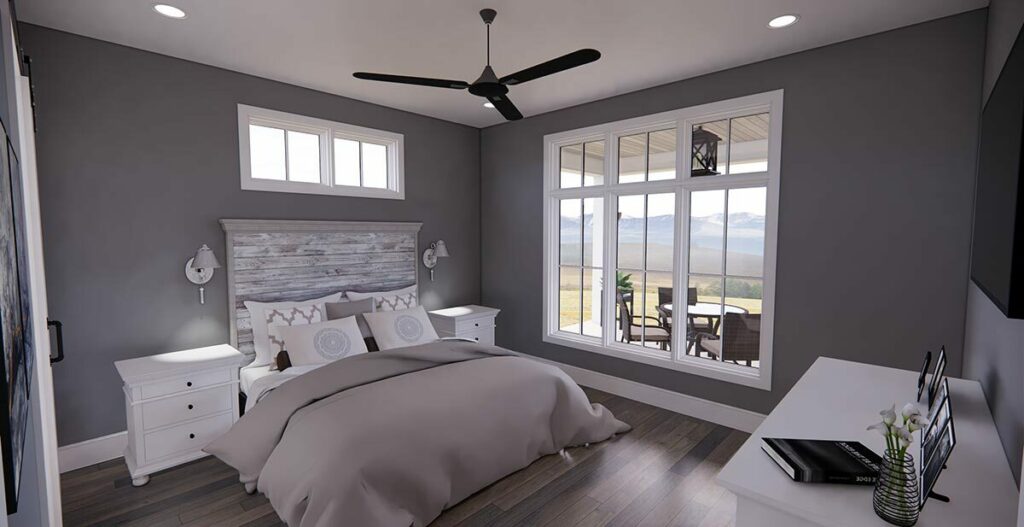
Stretching across an entire wing of the house, it’s a private oasis that redefines luxury.
And for the practical-minded, rejoice in the convenience of direct access to a laundry room.
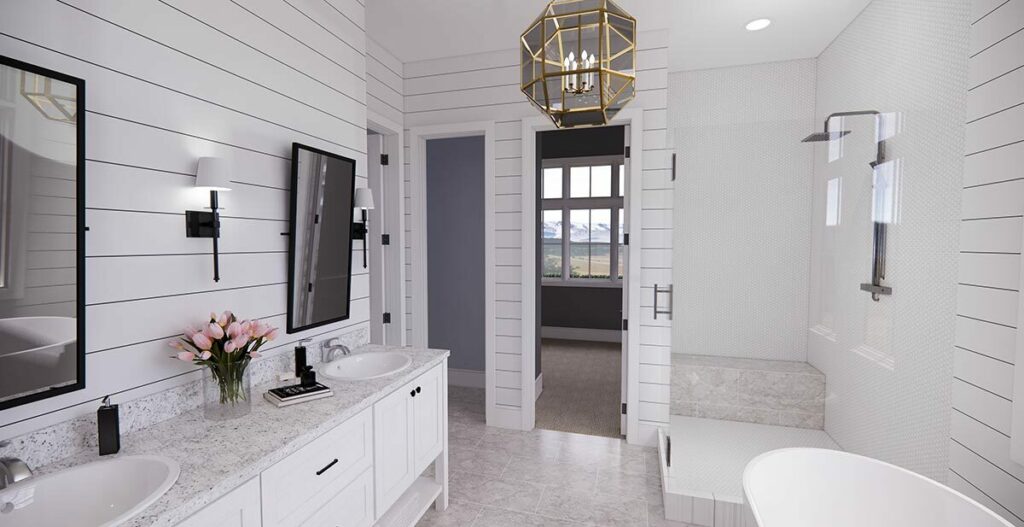
No more navigating a maze with a basket full of laundry!
But the thoughtfulness doesn’t end there.
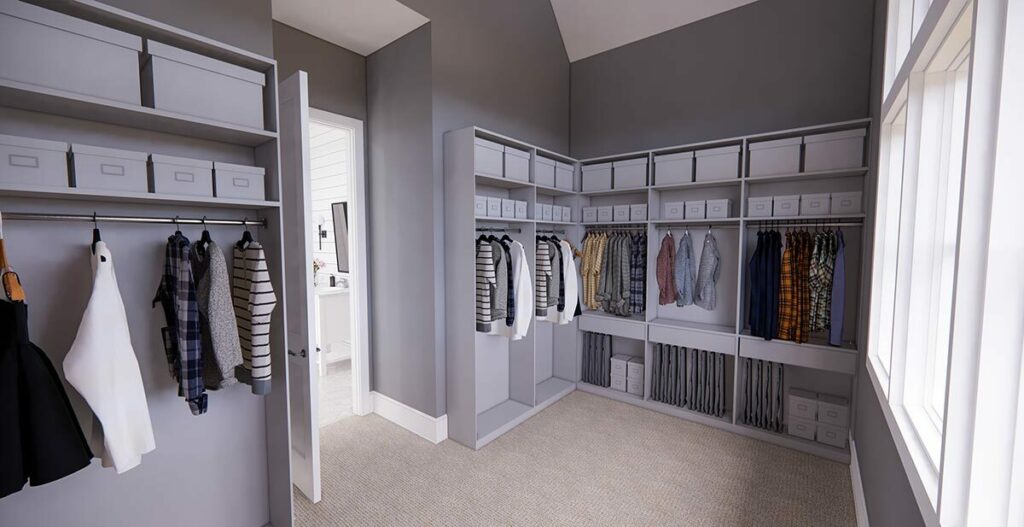
Upstairs, you’ll find three bedrooms, each with its own character, including a charming Jack and Jill bathroom setup.
A second laundry room upstairs?
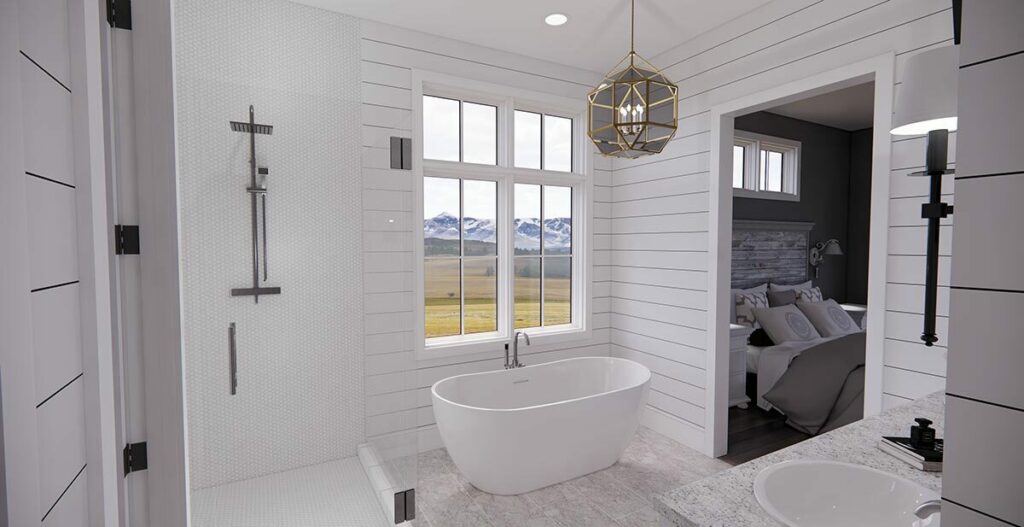
That’s not just convenience; it’s a luxury.
Add to that a loft and built-in desk, and you have a perfect spot for kids to study or play.
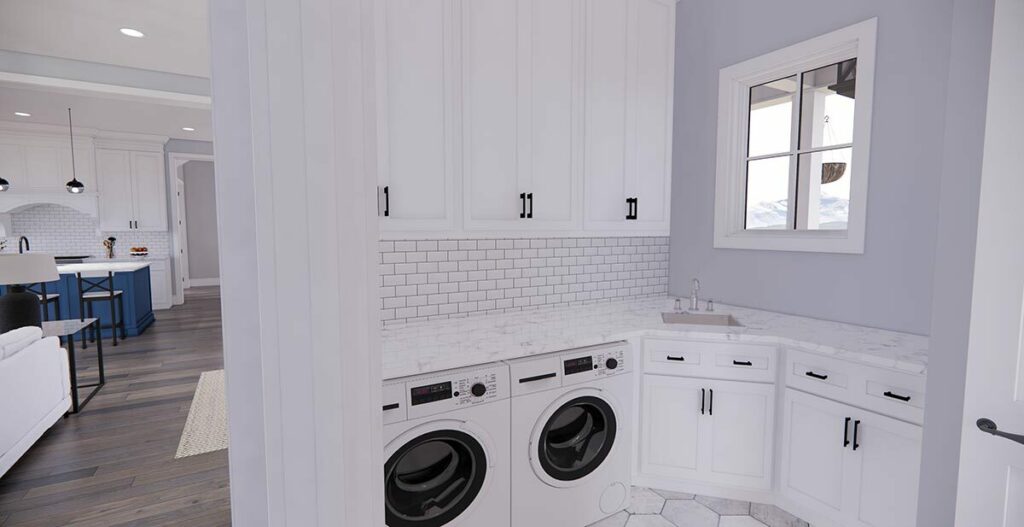
Need more space?
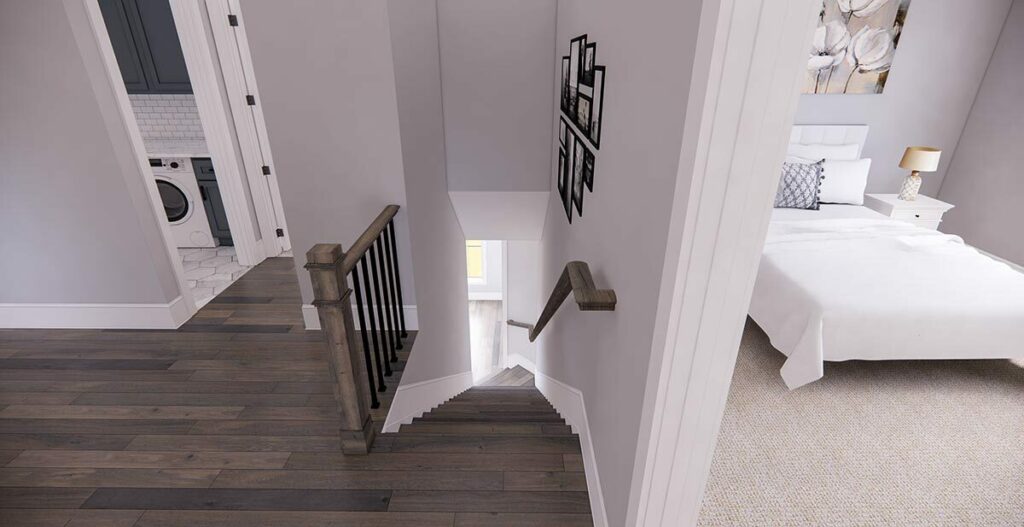
The bonus room over the garage is your canvas.
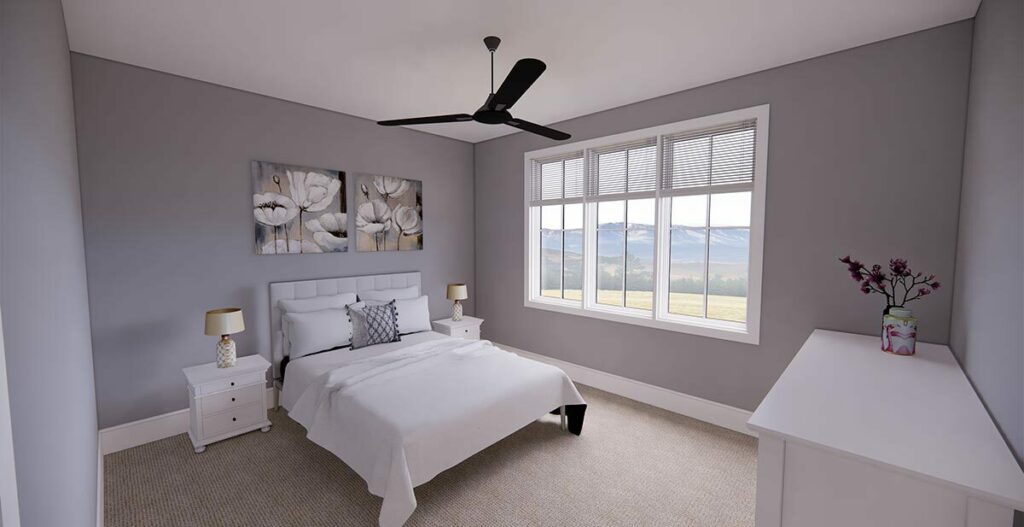
Turn it into an art studio, a gym, or even a secret dance floor – the possibilities are endless.
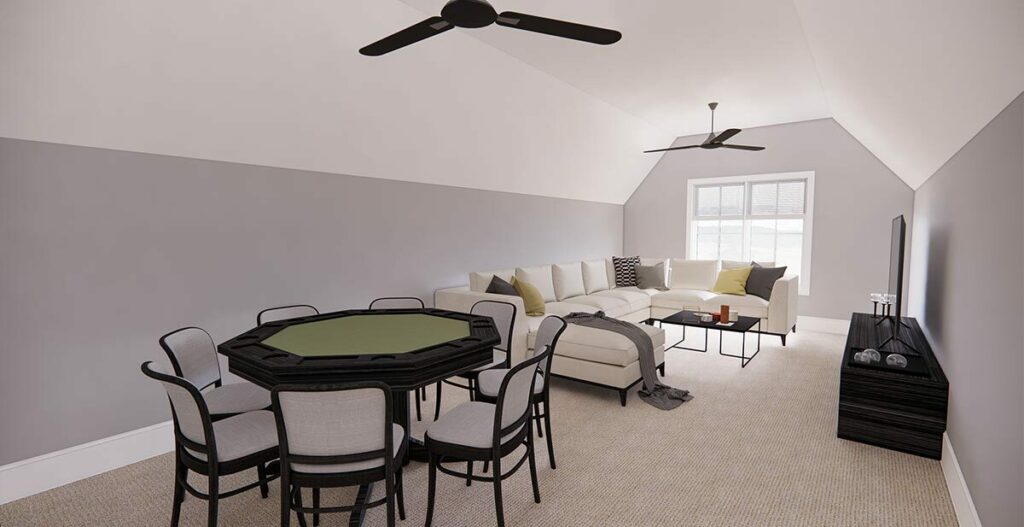
The house starts with a 2-car side-entry garage, but who says you have to stop there?
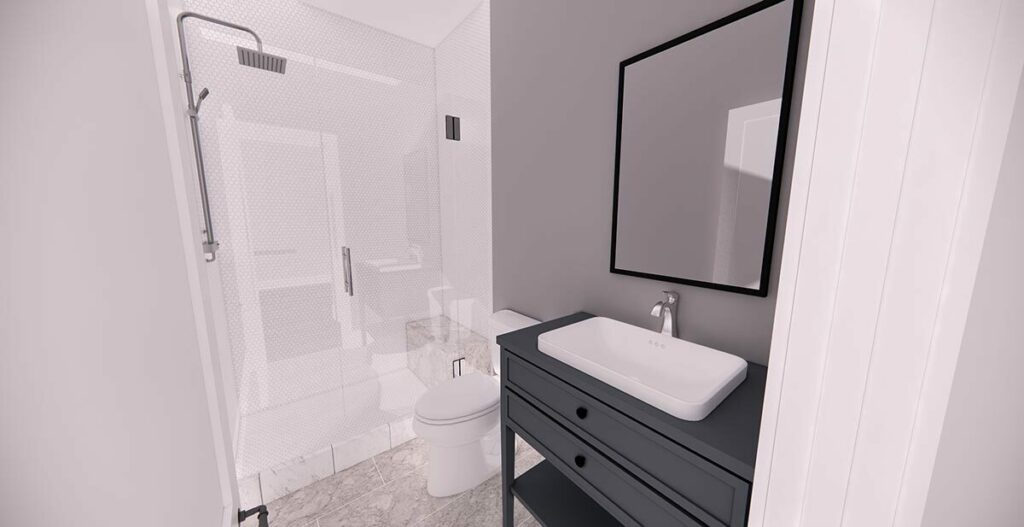
Options abound, from a 3-car side-entry to even more lavish front-entry versions.
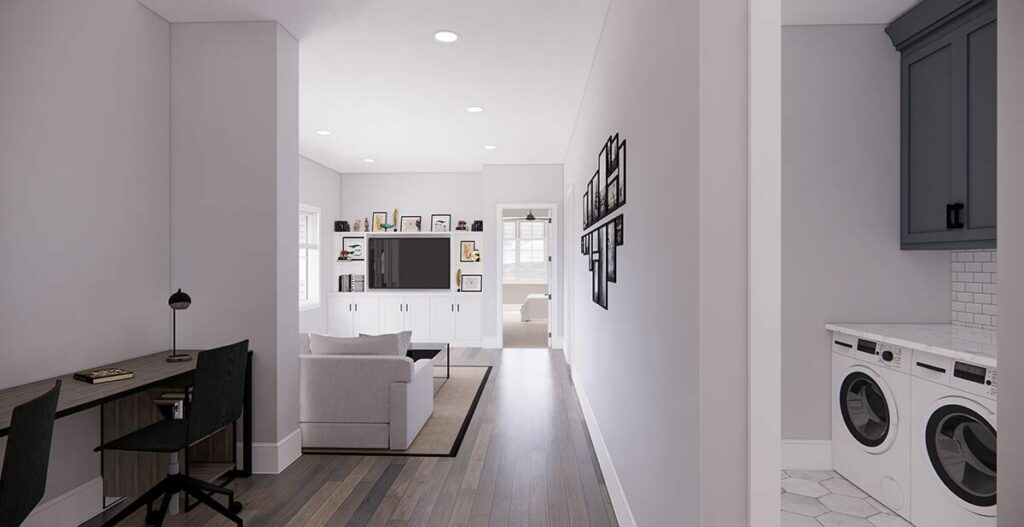
After all, a home like this deserves grandeur at every turn.
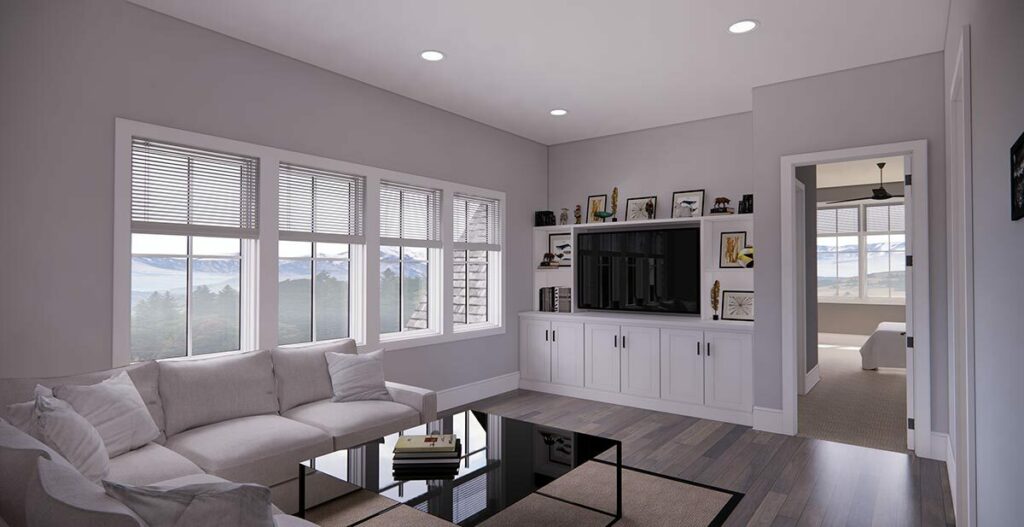
In essence, this isn’t just a house.
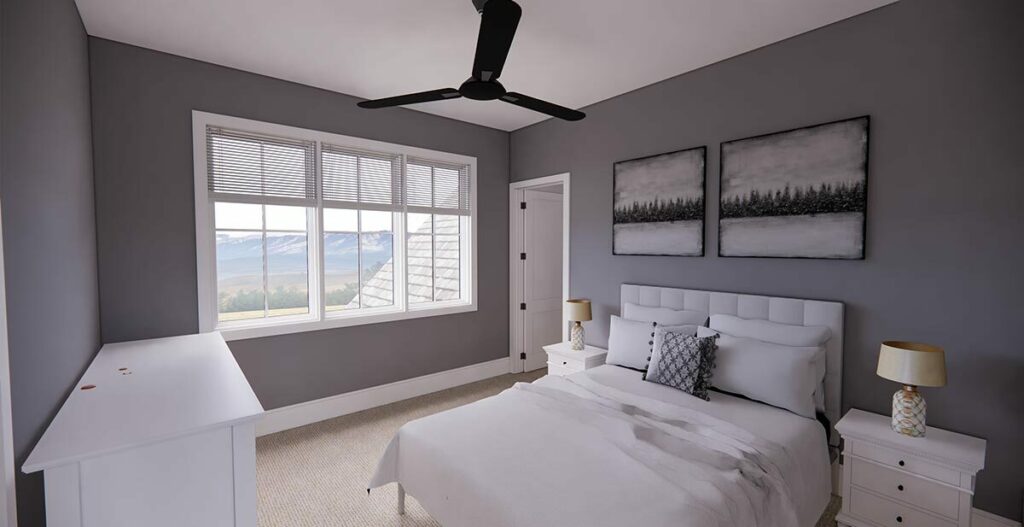
It’s a dream crafted into reality, a place that seems to understand your needs even before you do.
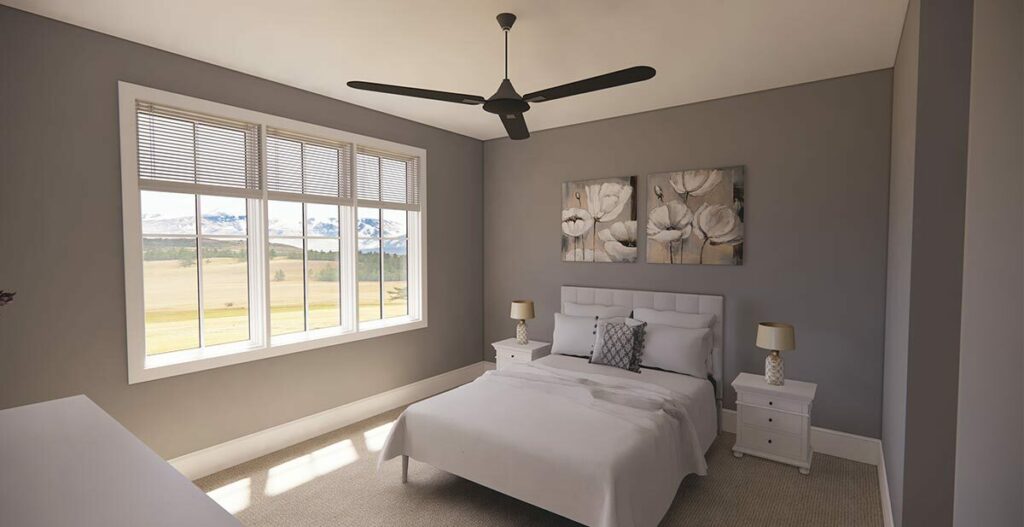
It’s the New American Dream, a home that’s not just about living but about living exceptionally.
Here’s to a home that’s as imaginative and full of surprises as life itself!

