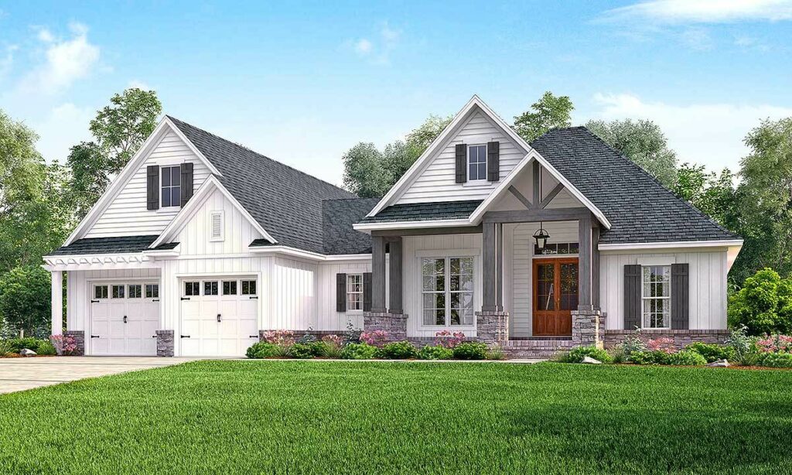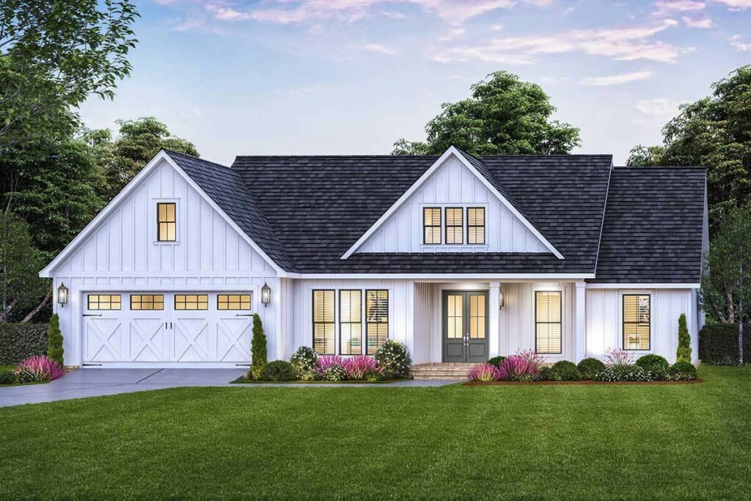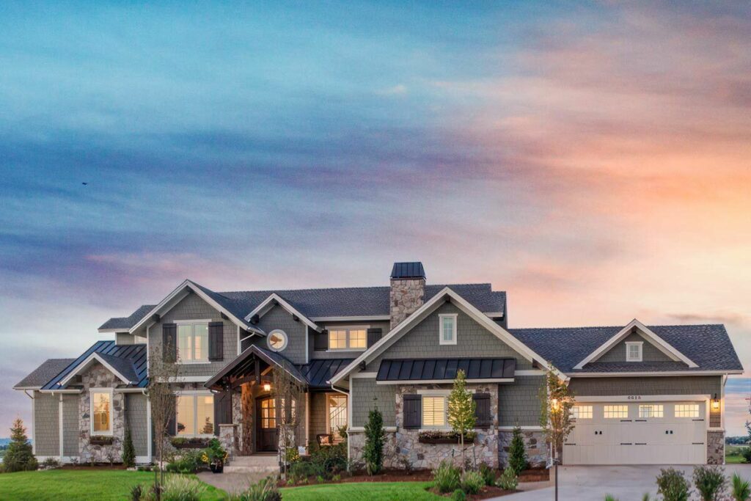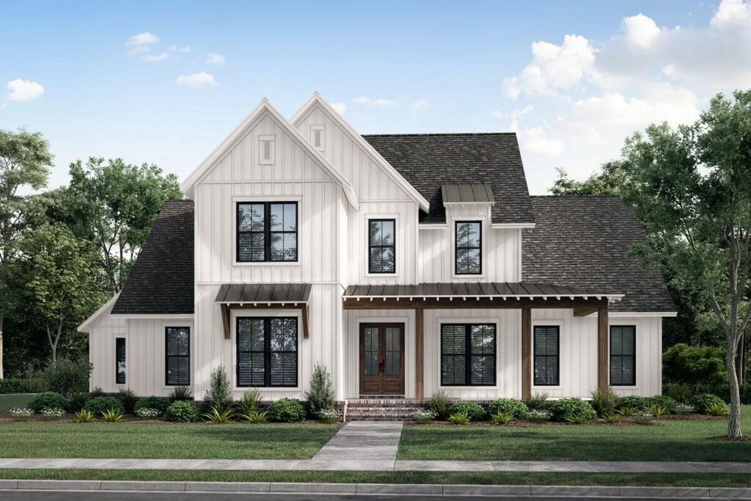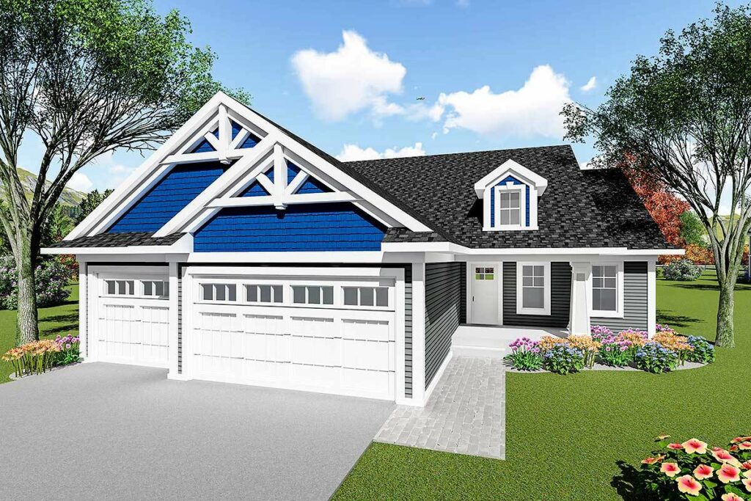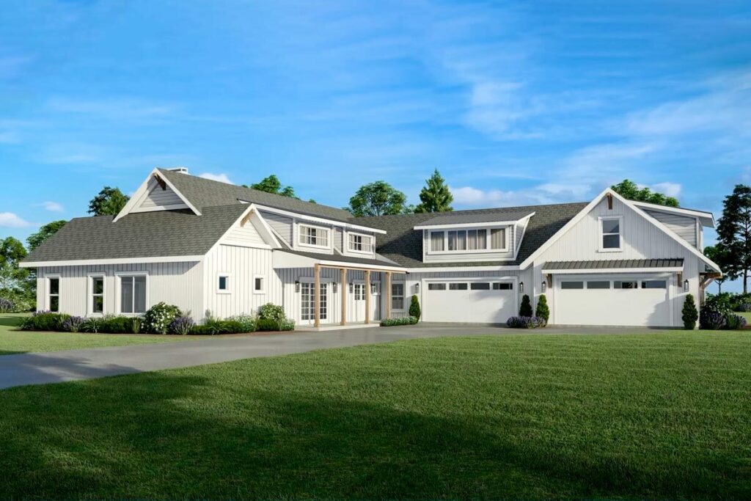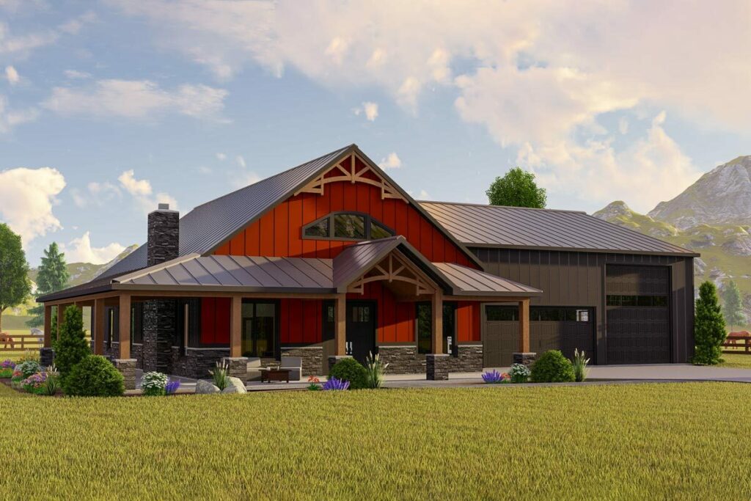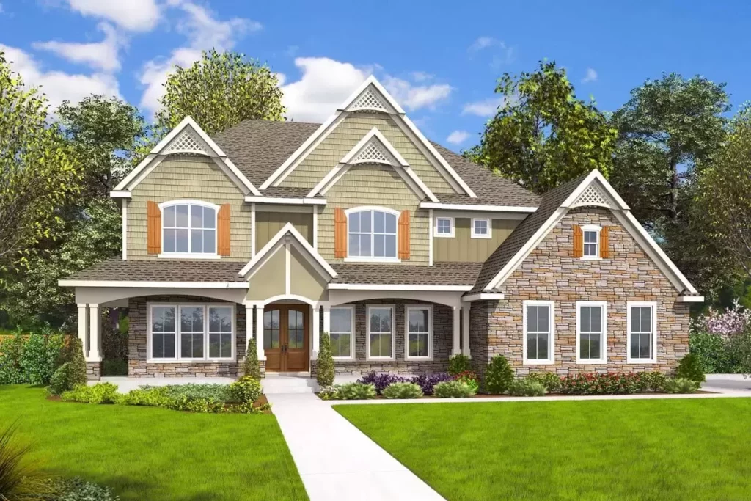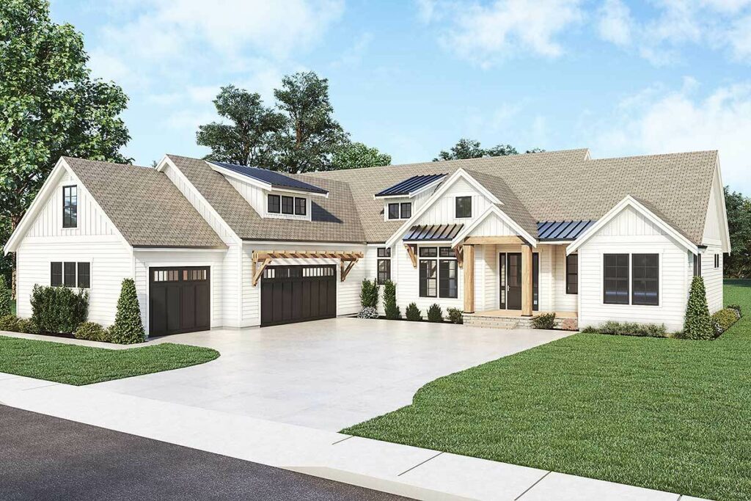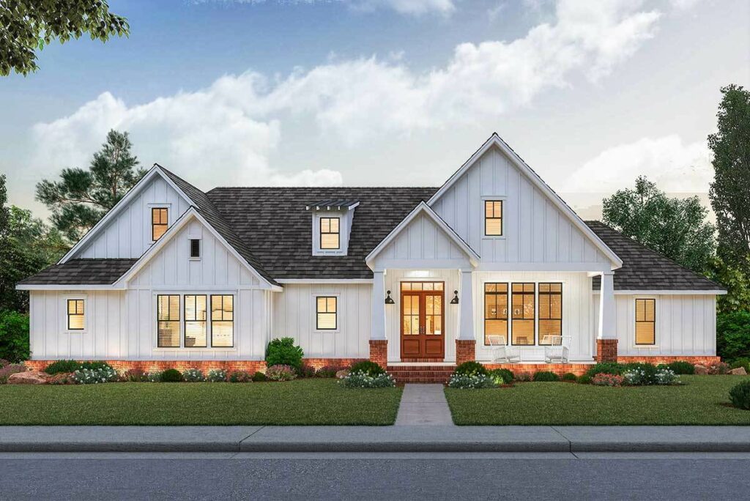5-Bedroom, 2-Story New American Home with Bonus Room and Sports Court (Floor Plan)
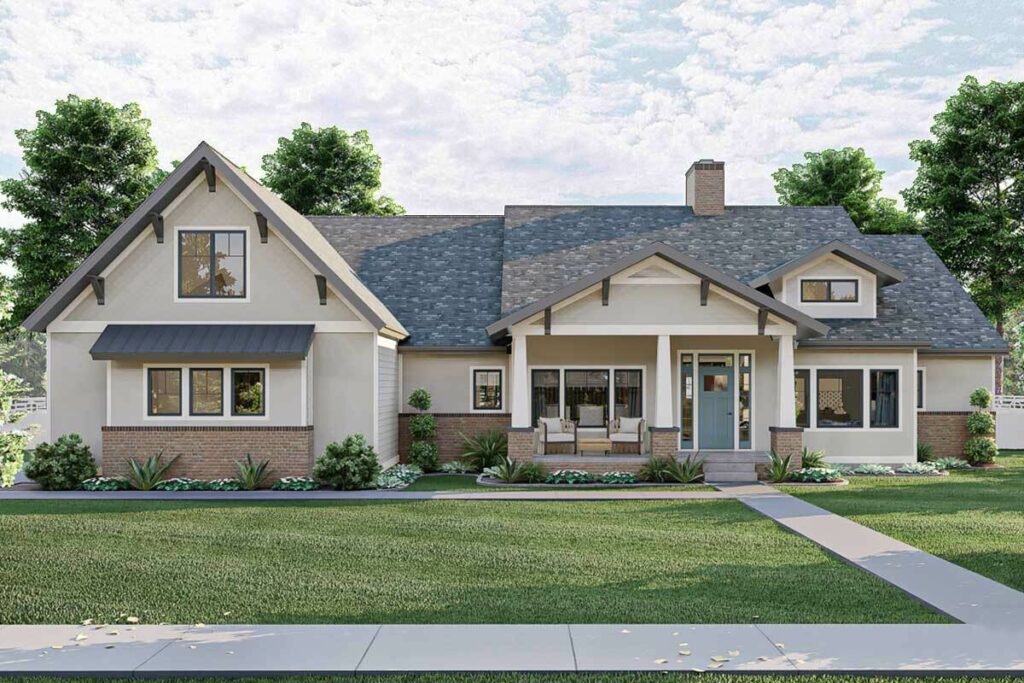
Specifications:
- 2,517 Sq Ft
- 3-5 Beds
- 2.5 – 4.5 Baths
- 1-2 Stories
- 2 Cars
Embarking on the journey of finding the perfect home can sometimes feel like an endless quest, but what if I told you that your search might just be over?
Imagine a home that not only meets but exceeds your expectations, a place where every detail is crafted with care and style.
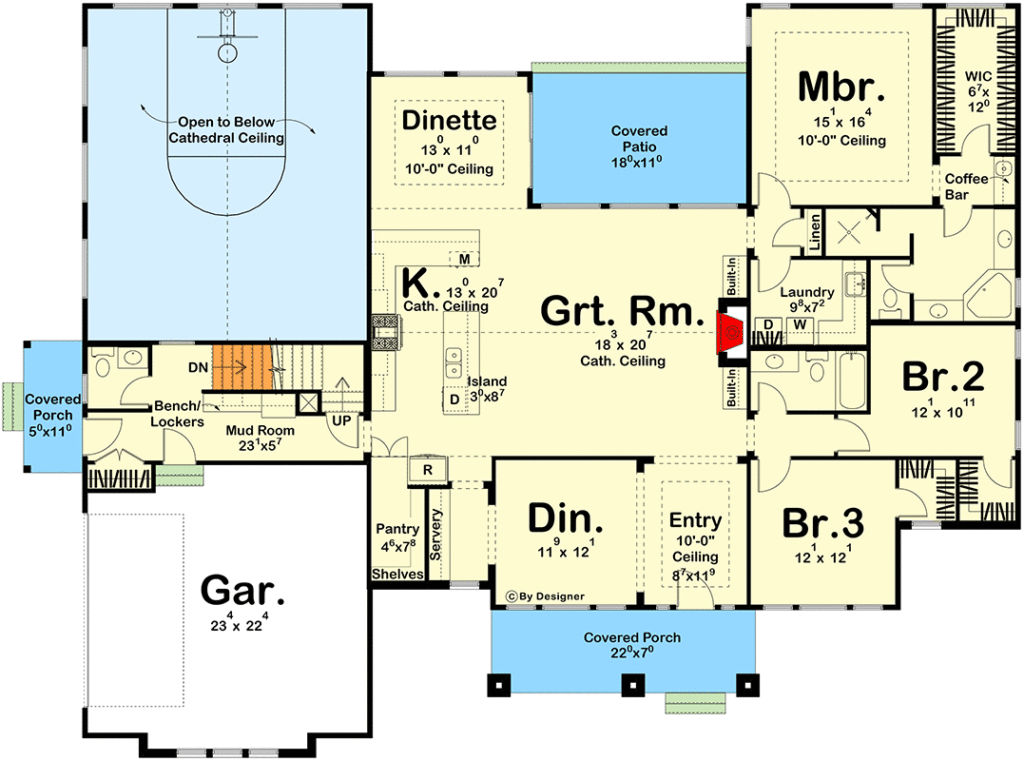
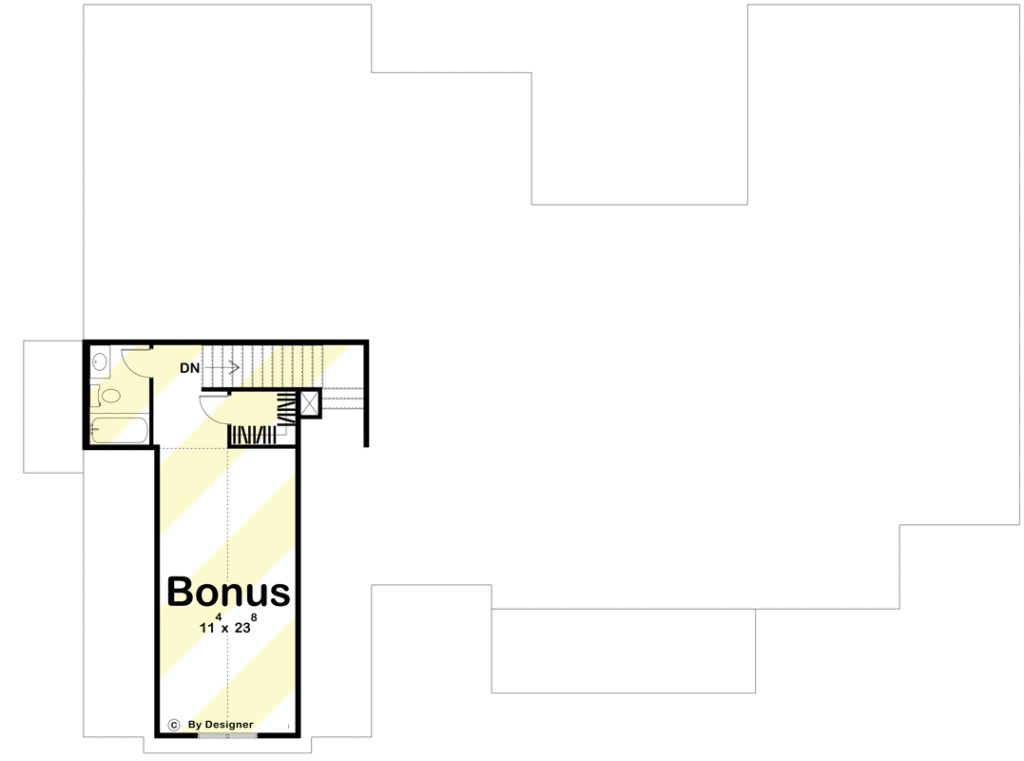
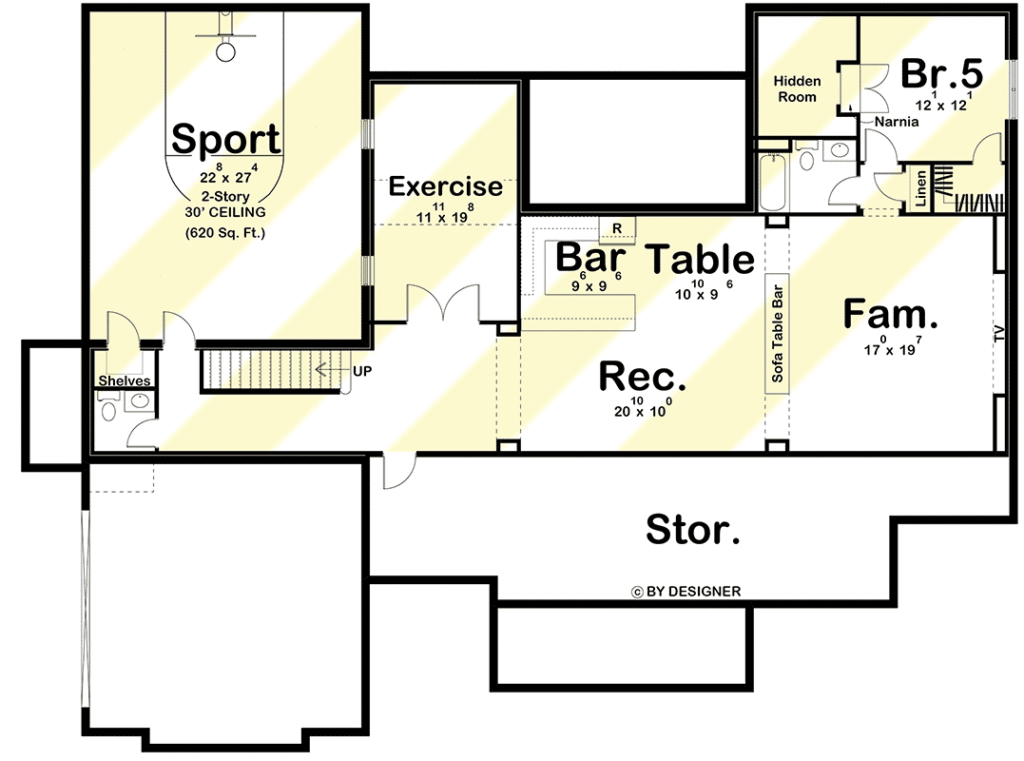
That’s exactly what this new American house plan offers, and I’m thrilled to give you a tour of this architectural masterpiece, so settle in with your favorite beverage and let’s explore together.
Imagine pulling up to a house that simply radiates charm and elegance.
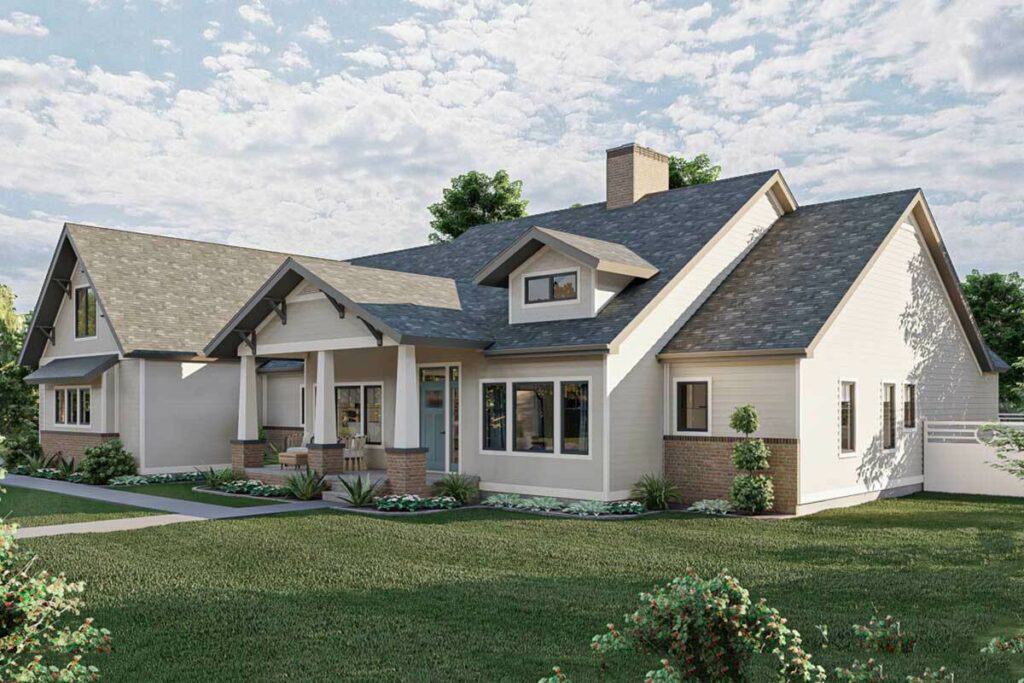
The exterior is a masterful blend of textures and materials – siding interwoven with brick and tasteful wood accents.
It’s the kind of curb appeal that not only catches the eye but also captivates the heart.
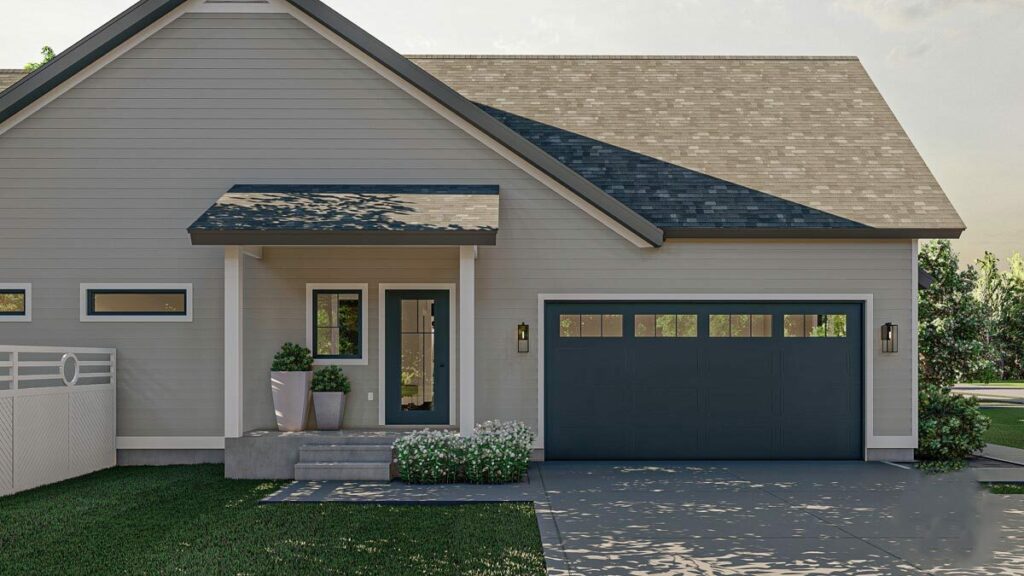
Imagine the admiring glances from passersby as they take in the sight of your stunning new home.
Step inside, and you’re immediately welcomed into a world of refined taste and sophistication.
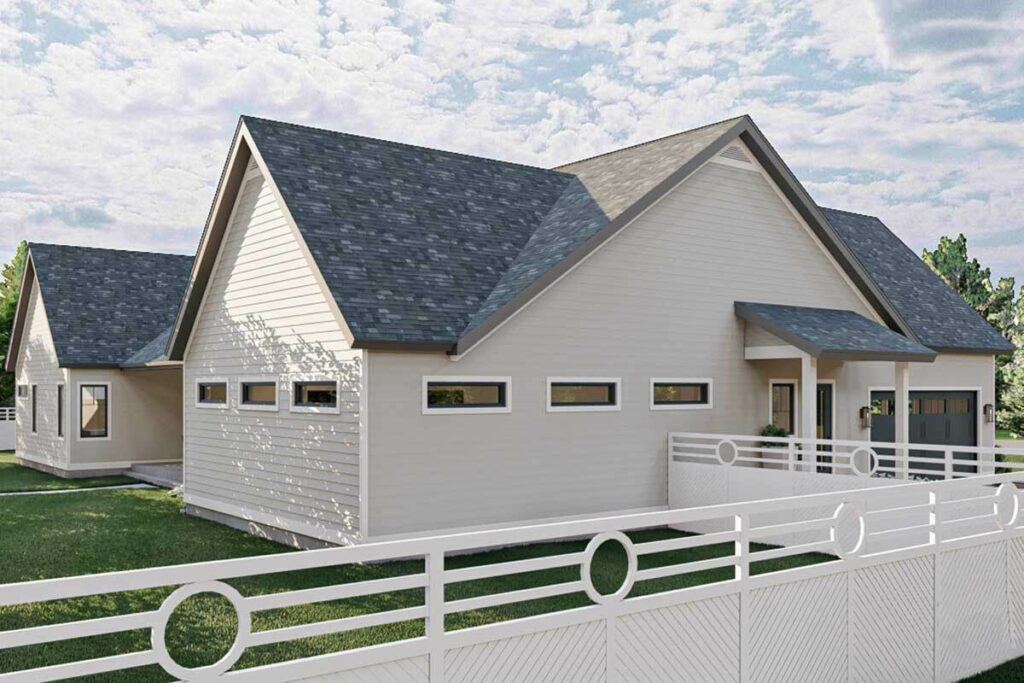
The formal dining room is the first gem of this treasure trove.
It’s a space that’s versatile enough for both grand dinner parties and intimate family gatherings, with a servery nearby to add a touch of convenience and luxury to your dining experiences.
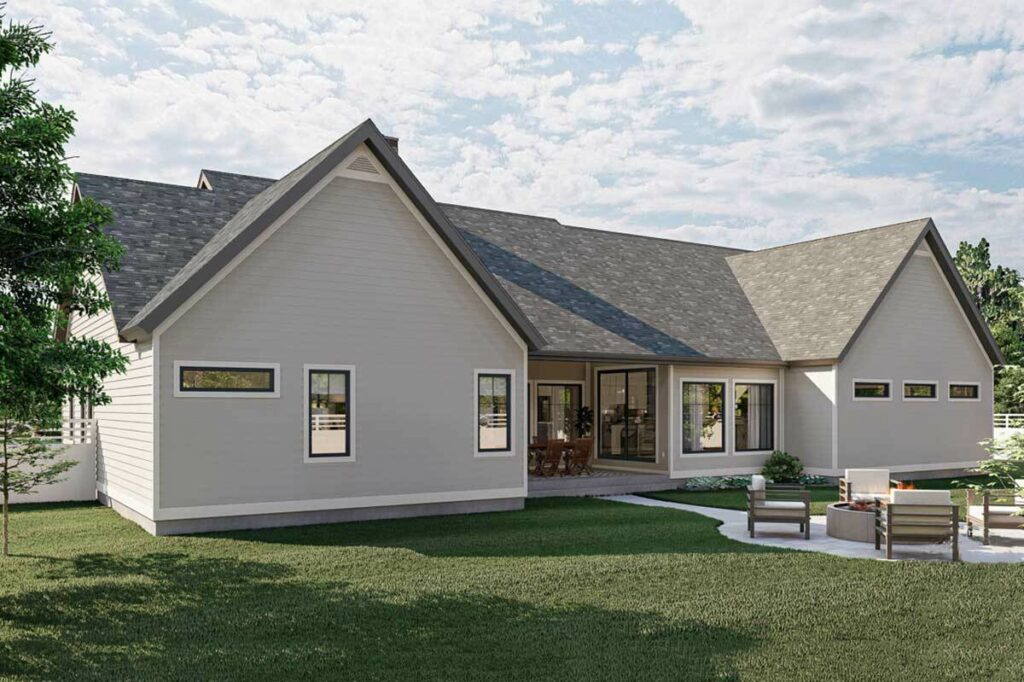
But the wonders of this home don’t stop there.
The kitchen is a true highlight, a culinary artist’s dream.
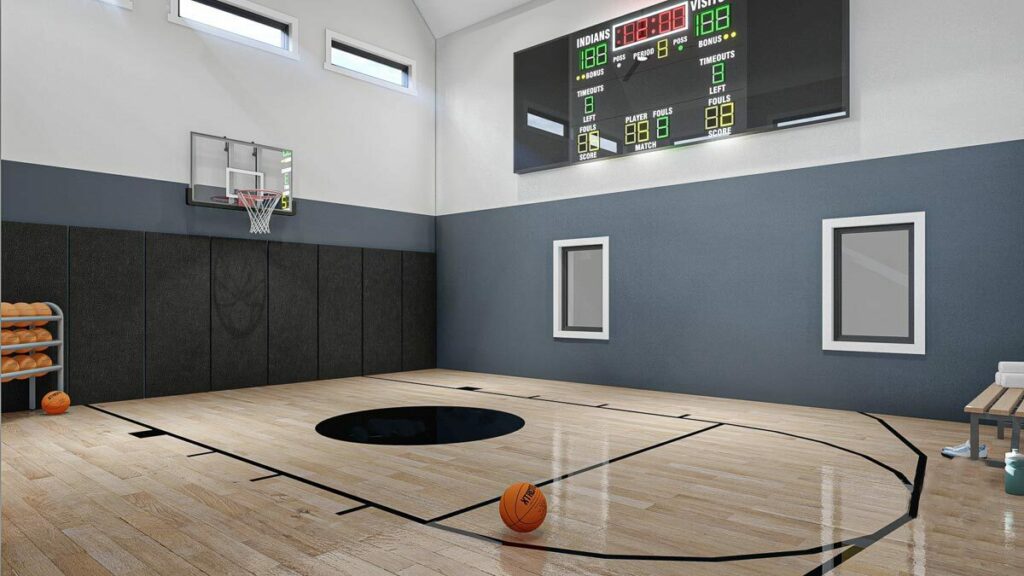
It’s a harmonious blend of style and function, featuring a spacious island with a snack bar, and a large walk-in pantry.
Adjacent to the kitchen, the dinette opens to a covered patio, offering the perfect backdrop for outdoor meals or a peaceful coffee break.
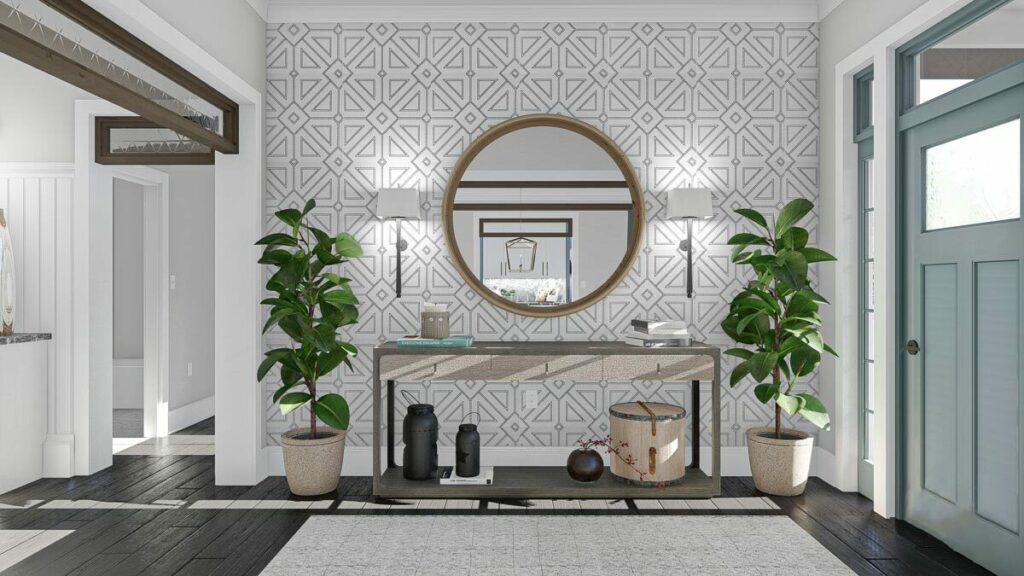
The great room is where this house truly comes alive.
It’s a space bathed in natural light, with a soaring cathedral ceiling and a cozy fireplace flanked by built-in bookshelves.
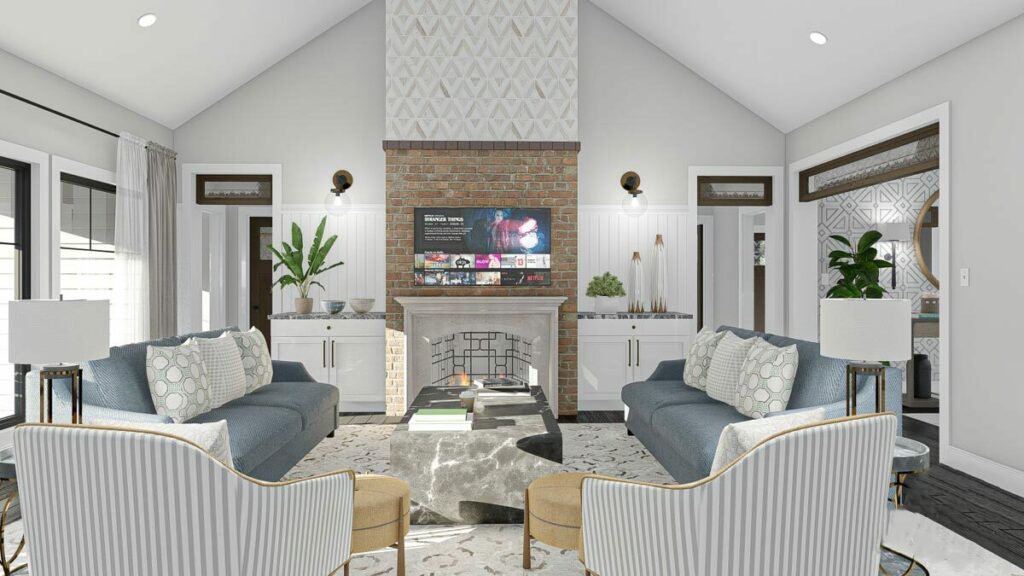
It’s more than just a room; it’s a retreat, a gathering spot, a cozy nook for quiet nights in.
As for the private quarters, the bedrooms are a sanctuary of comfort and peace.
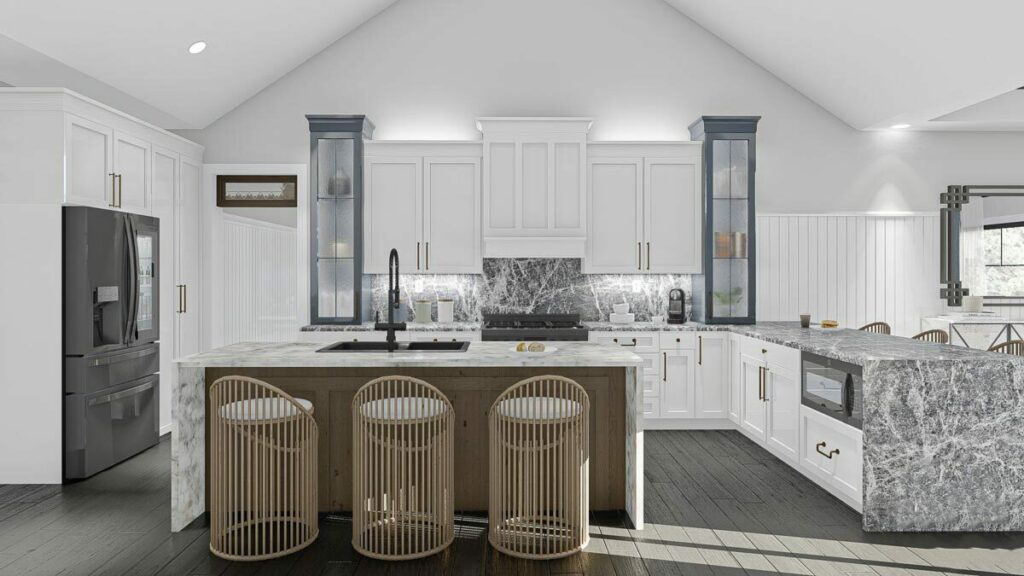
The master suite is a luxurious retreat, complete with a massive walk-in closet and a spa-like bathroom.
The other bedrooms, each with their own walk-in closets, share a conveniently located hall bathroom, offering the perfect blend of privacy and accessibility.
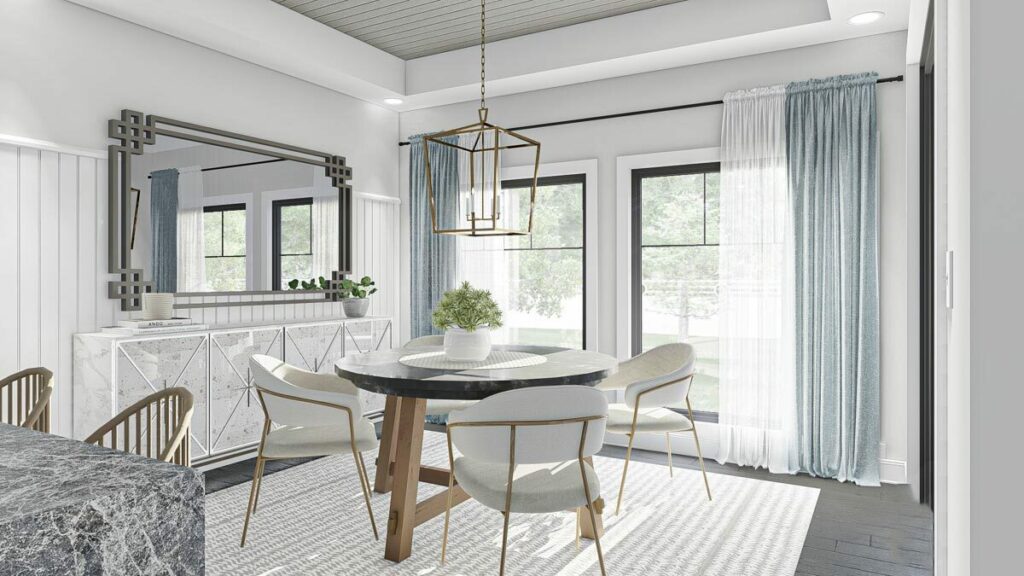
Now, let me take you to a feature that sets this house apart – a sports court.
Yes, you read that right.
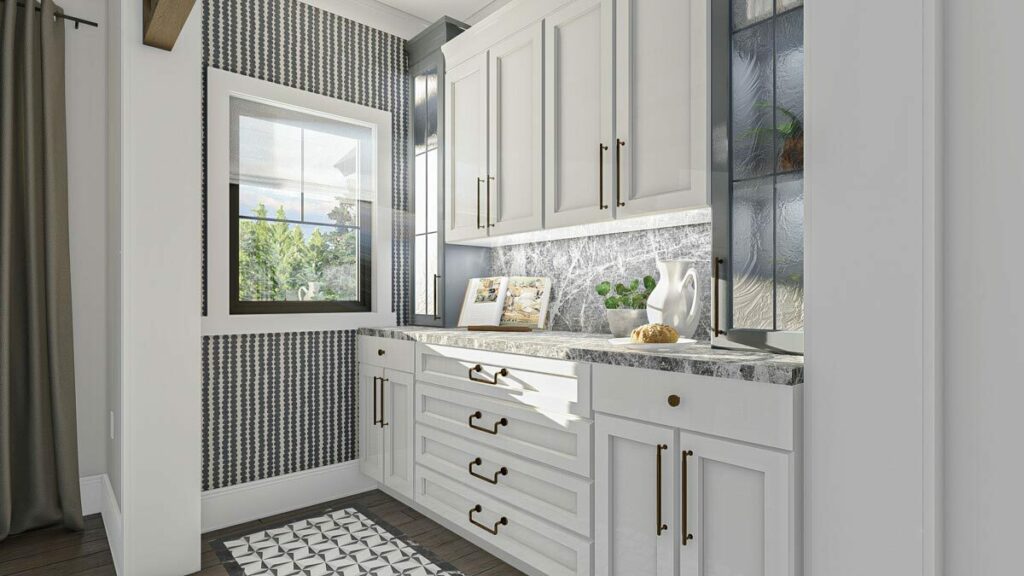
Tucked away on the left side of the home, this sports court is a haven for fun and fitness, a unique touch that adds a dash of excitement to your backyard.
And if that’s not enough, this house plan also offers the option of adding a bonus room.
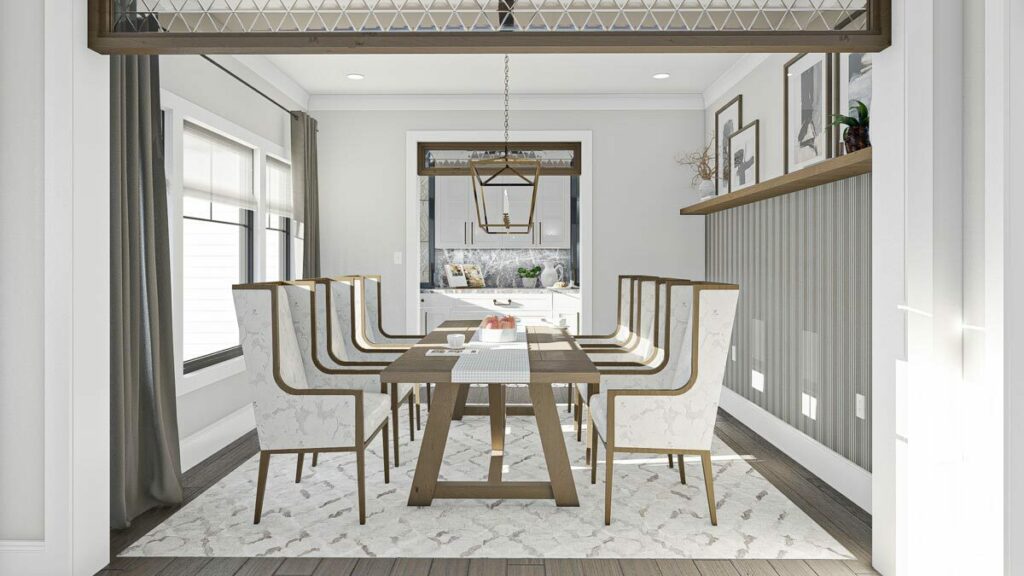
This extra space can be anything you want it to be – a home office, a guest room, a hobby space – you name it.
The versatility of this bonus room adds another layer of personalization to your home.
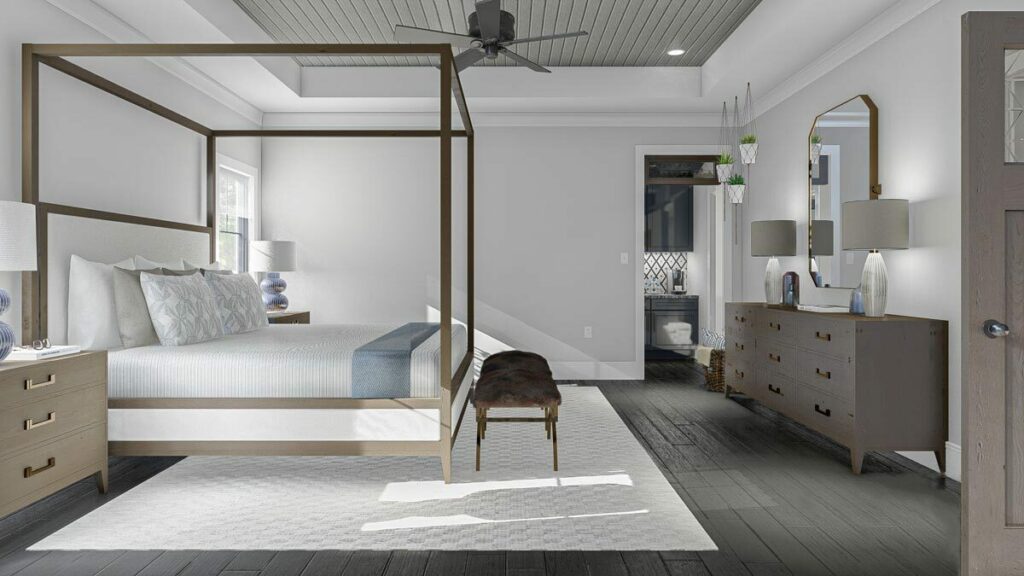
For those who crave even more space, there’s an optional finished basement.
It’s not just any basement; it’s a sprawling area that includes a recreation room, a bar, an additional family room, and even another bedroom with a secret Narnia closet.
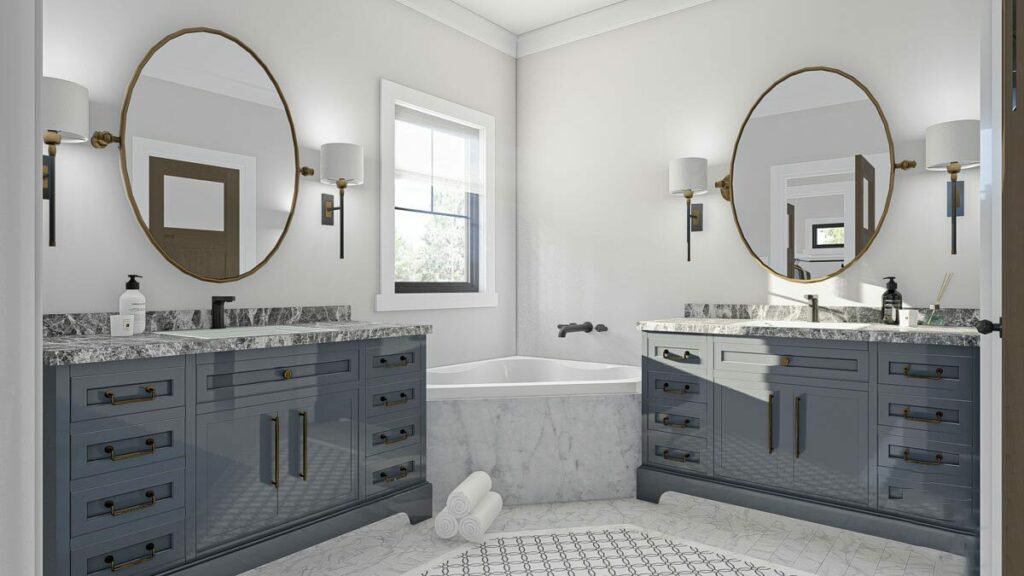
The cherry on top?
A 620-square-foot sports court with a towering 30-foot ceiling, a dream come true for any sports enthusiast.
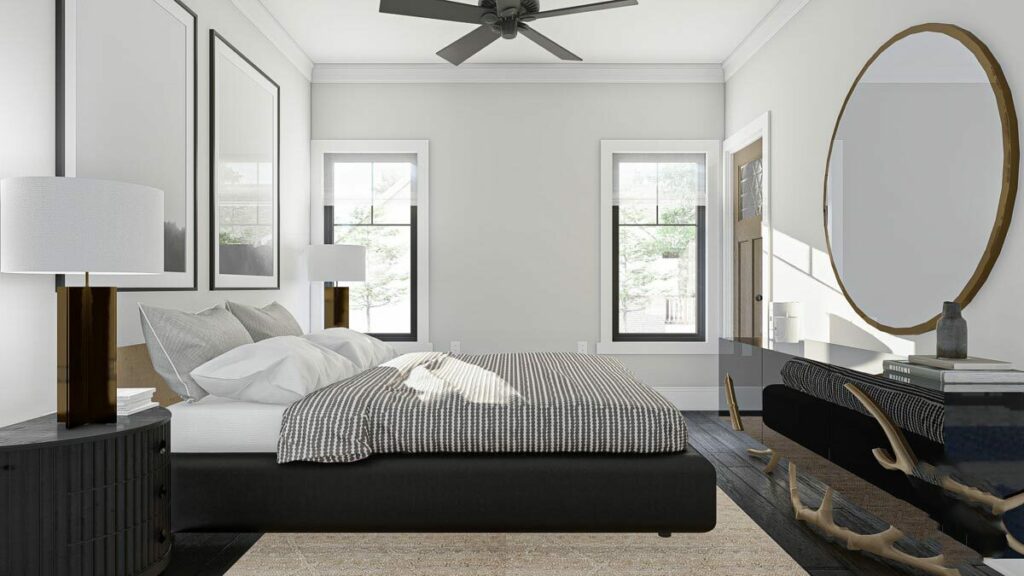
In summary, this new American house plan is a marvel of modern design and functionality.
It offers a seamless blend of beauty, comfort, and excitement, from its eye-catching exterior to its luxurious interior and unique features like the sports court and the bonus room.
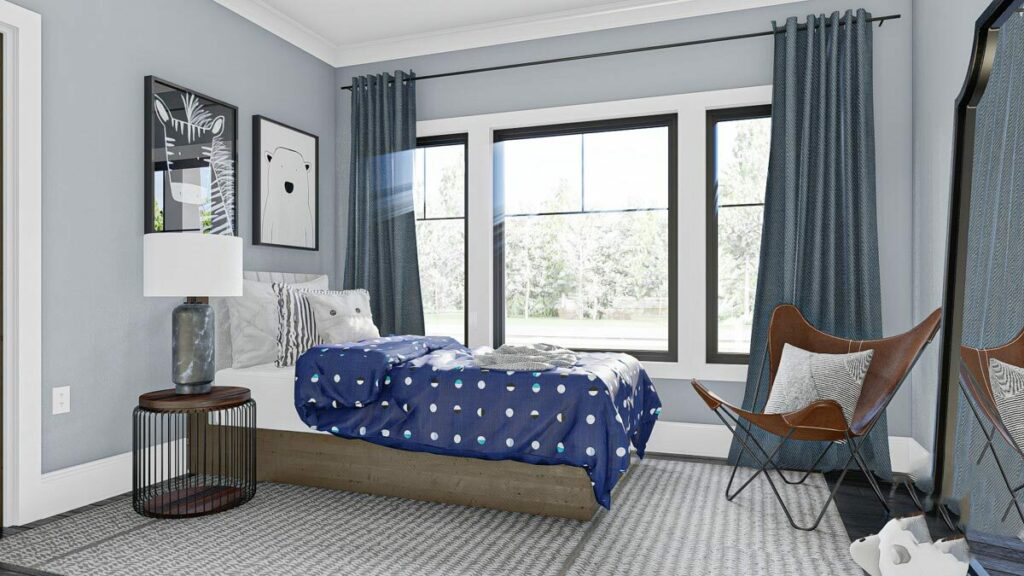
The optional finished basement elevates it further, making it a home that’s not just a living space, but a source of endless joy and memories.
So, why wait?
Your dream home, with all its charm and surprises, is just a plan away.

