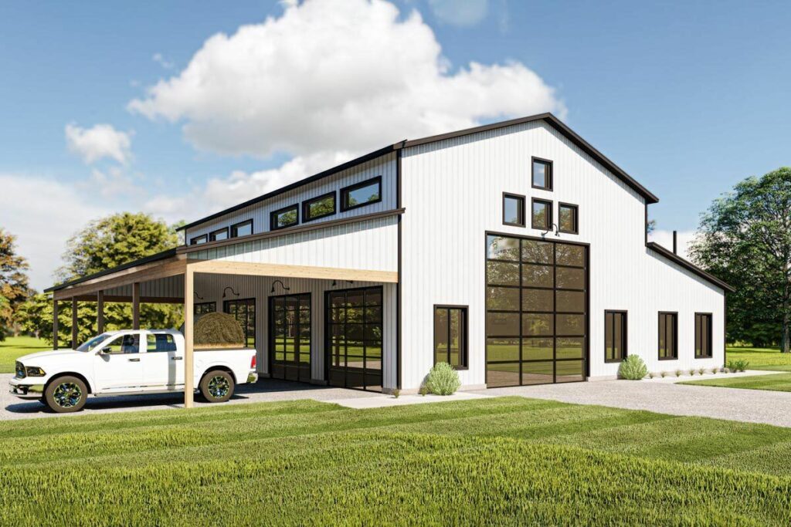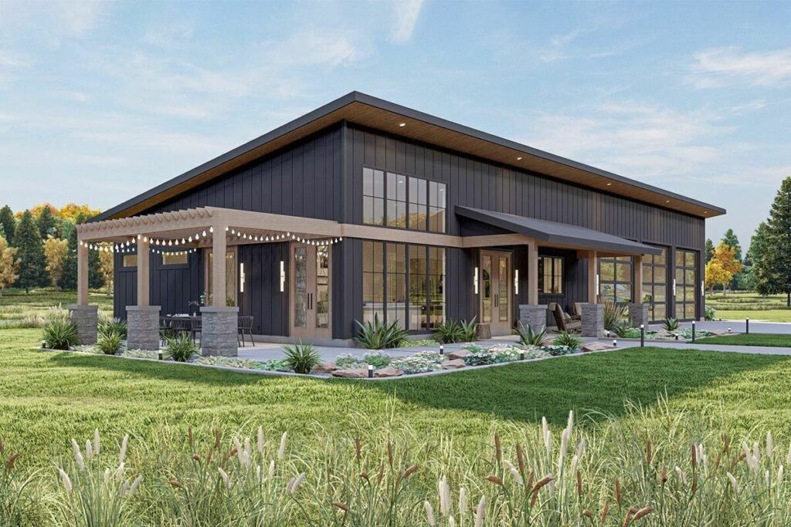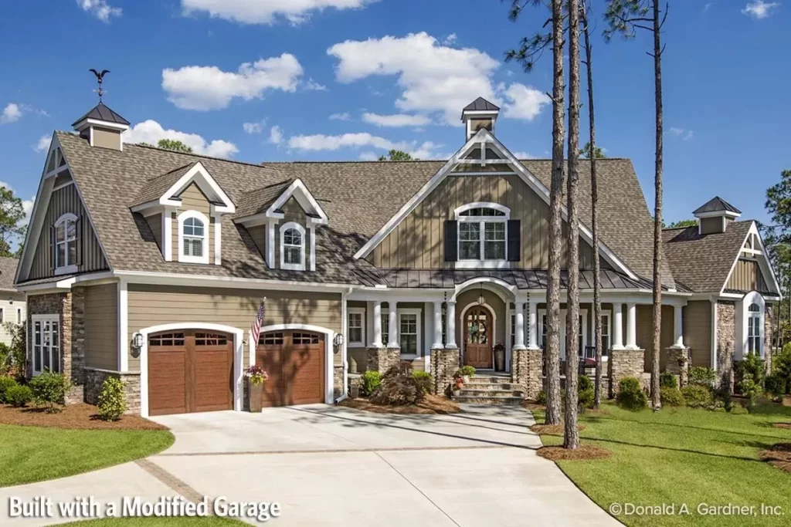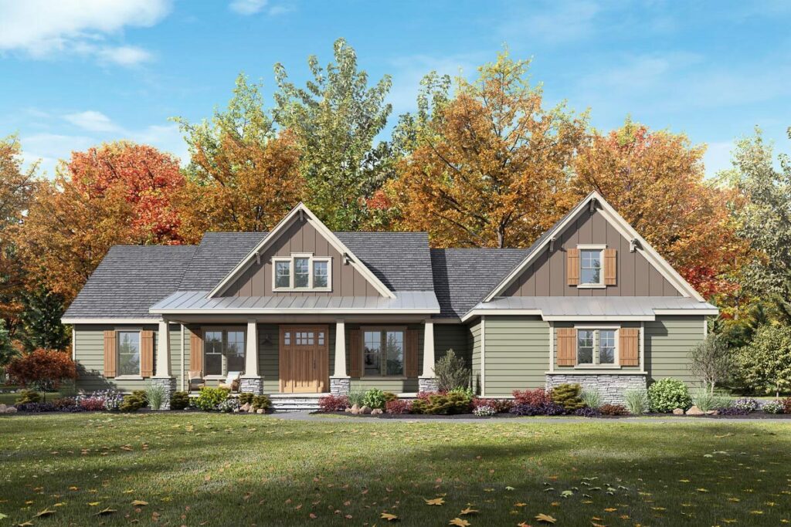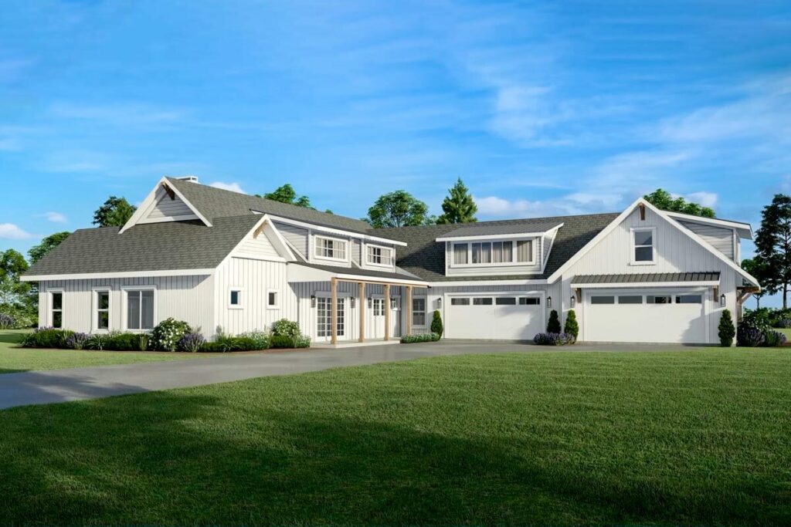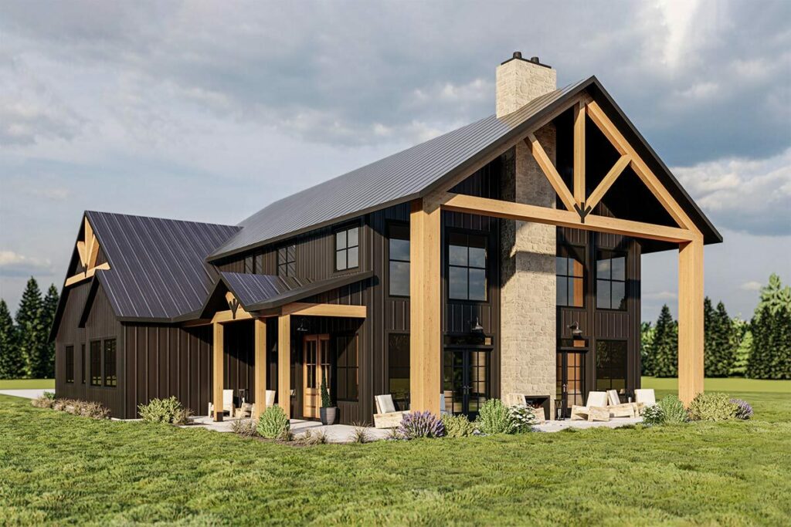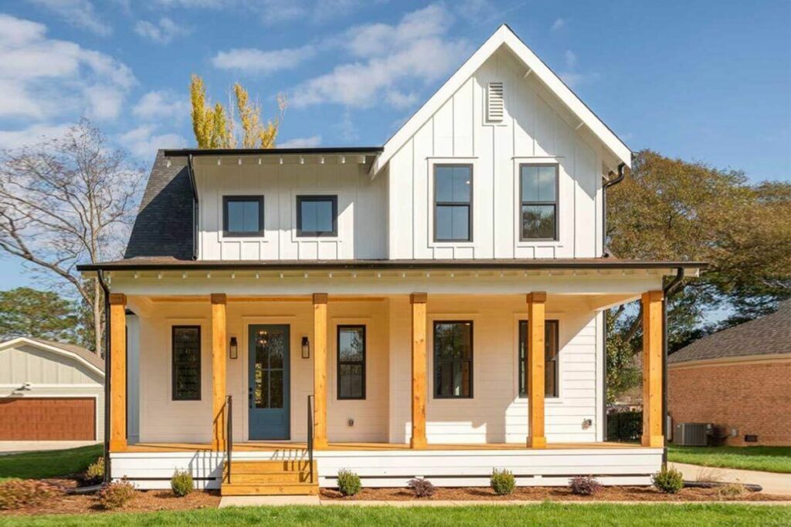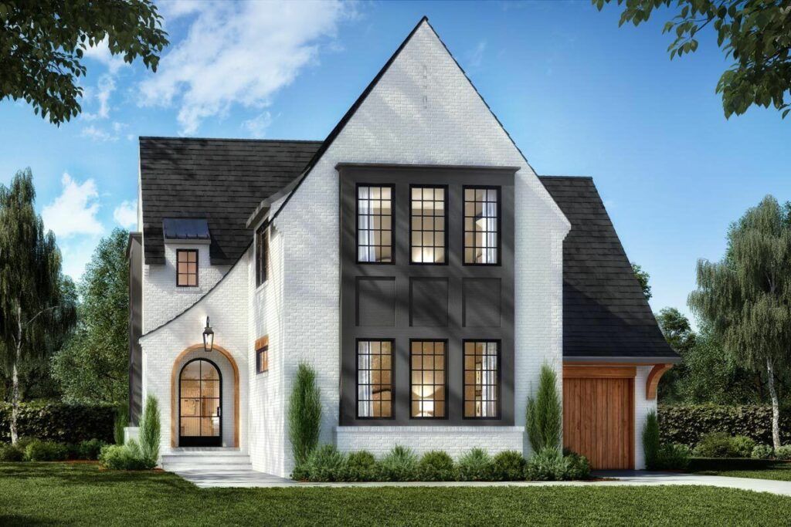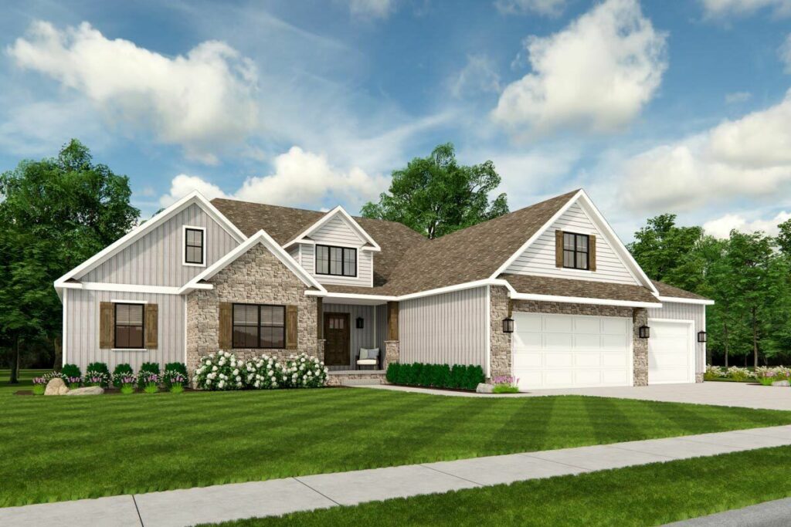5-Bedroom 2-Story Modern Farmhouse with In-Law Suite and 2-Car Side Garage (Floor Plan)
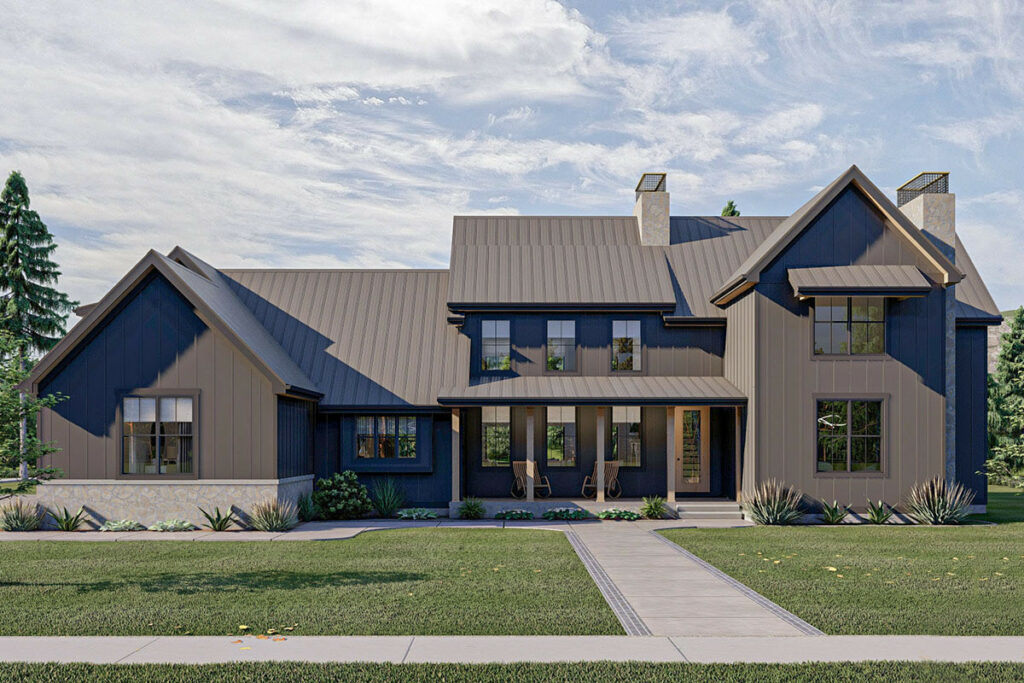
Specifications:
- 3,124 Sq Ft
- 5 Beds
- 3.5 – 4.5 Baths
- 2 Stories
- 2 Cars
Have you ever daydreamed about living somewhere that combines the warmth of a countryside cottage with the sleekness of modern design?
Well, I’ve recently come across a house plan that’s bound to make even the birds green with envy.
Let me walk you through the wonder that is this 5-bedroom modern farmhouse, complete with a side garage and—get this—an in-law suite designed for those particularly deserving mother-in-laws.
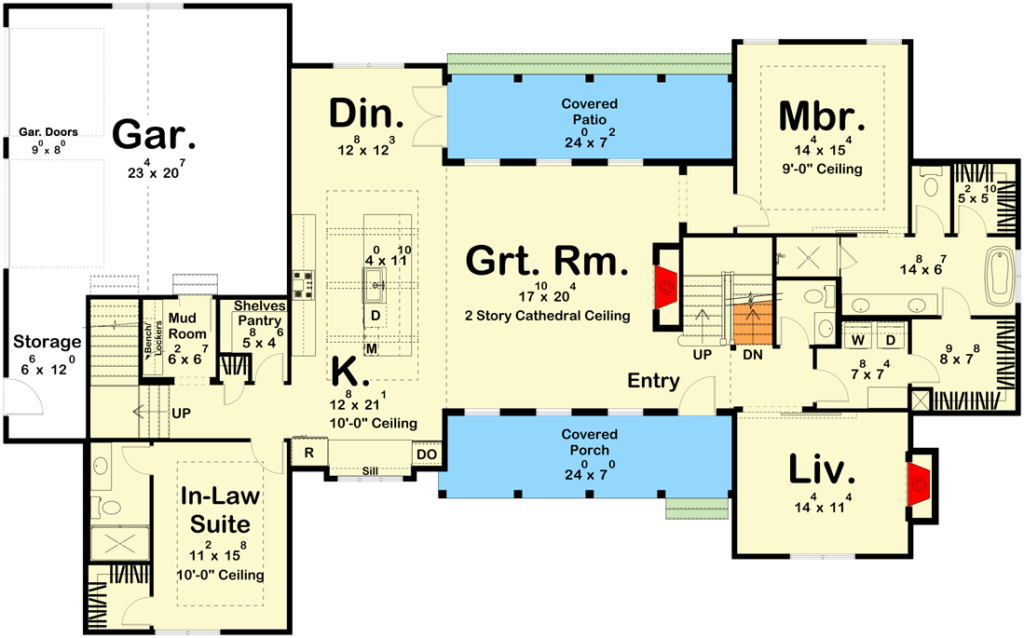
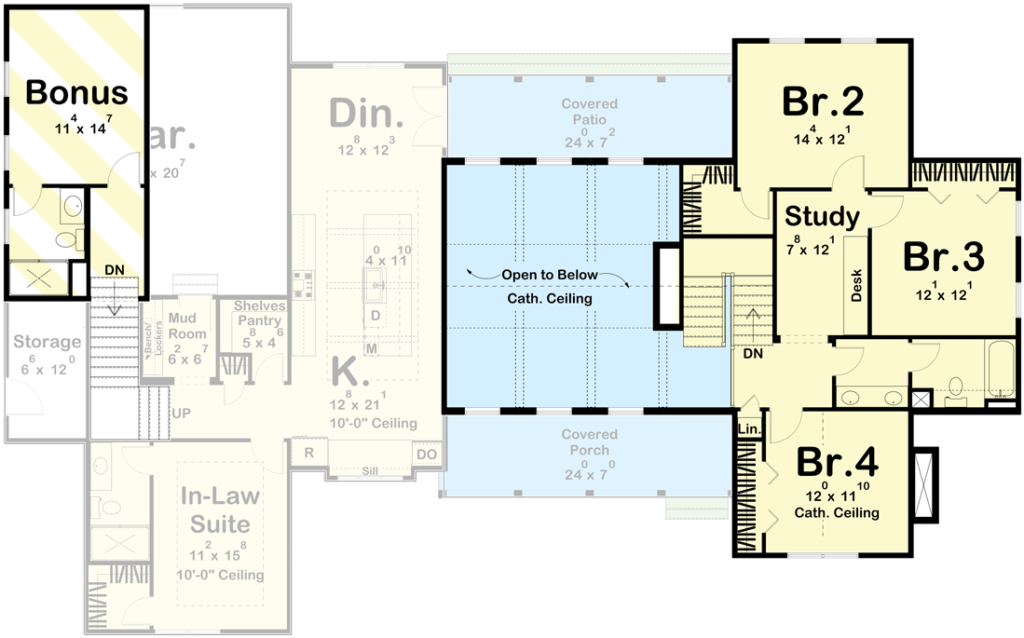
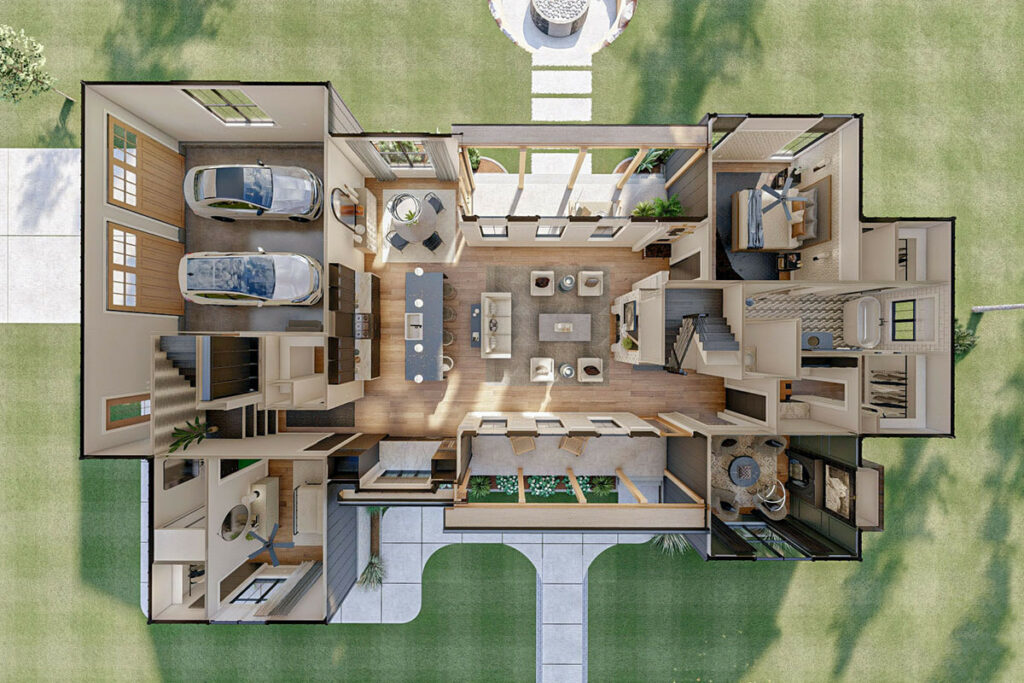
From the get-go, the exterior of this house charms you.
The board and batten siding evokes a sense of nostalgia, reminiscent of a classic vintage dessert.
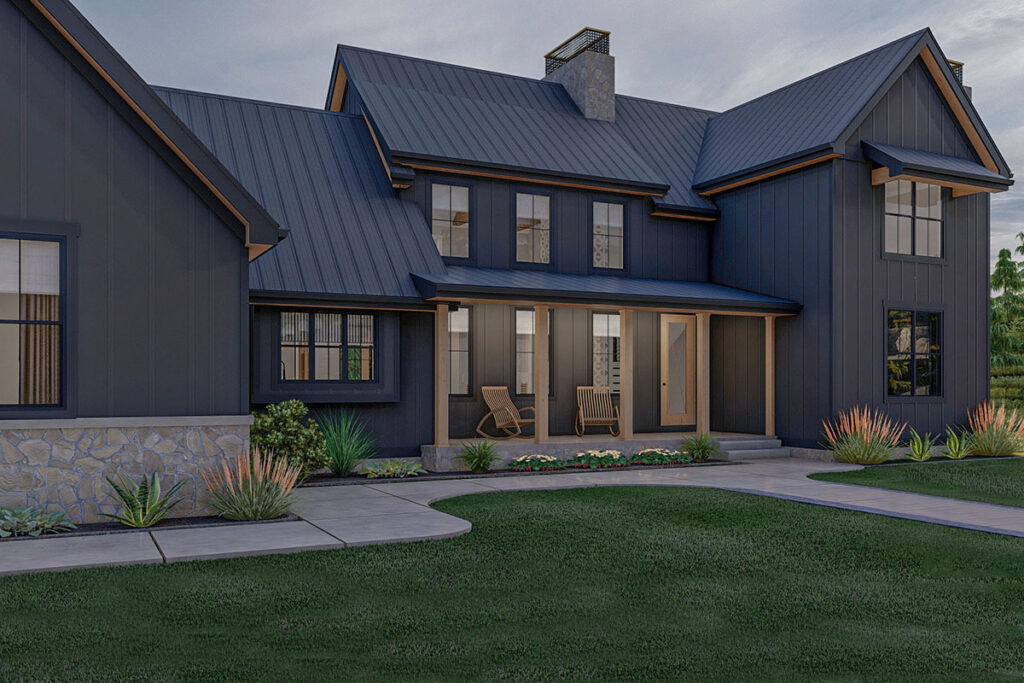
Then, there’s the standing seam metal roof, which not only promises longevity but also adds a modern flair.
Imagine a farmer stepping out in designer boots – unconventional, yet utterly stylish.
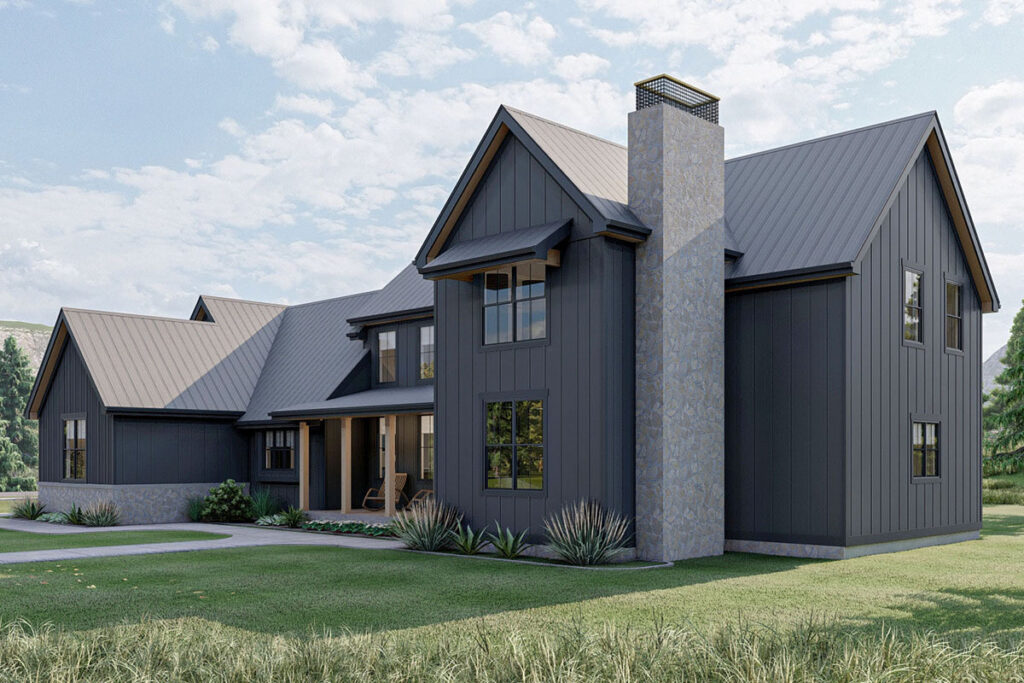
Once inside, you’re immediately greeted by the grandeur of a wood-beamed cathedral ceiling in the great room, soaring two stories high.
And the windows?
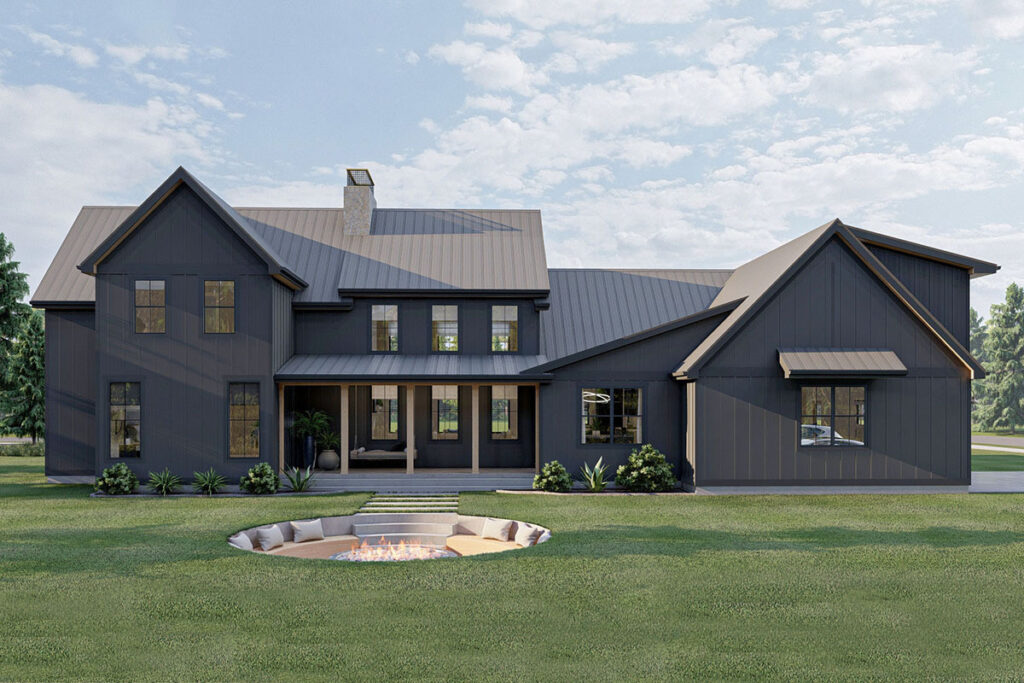
They’re like the house’s very own eyeglasses, offering wide, welcoming views of everything from the chirpy front porch to the serene back patio.
The kitchen, a far cry from the cramped spaces of yesteryears, is a culinary haven with its own beamed ceiling, and the centerpiece, a work island, provides ample space for cooking up a storm or experimenting with the latest food trend you saw online.
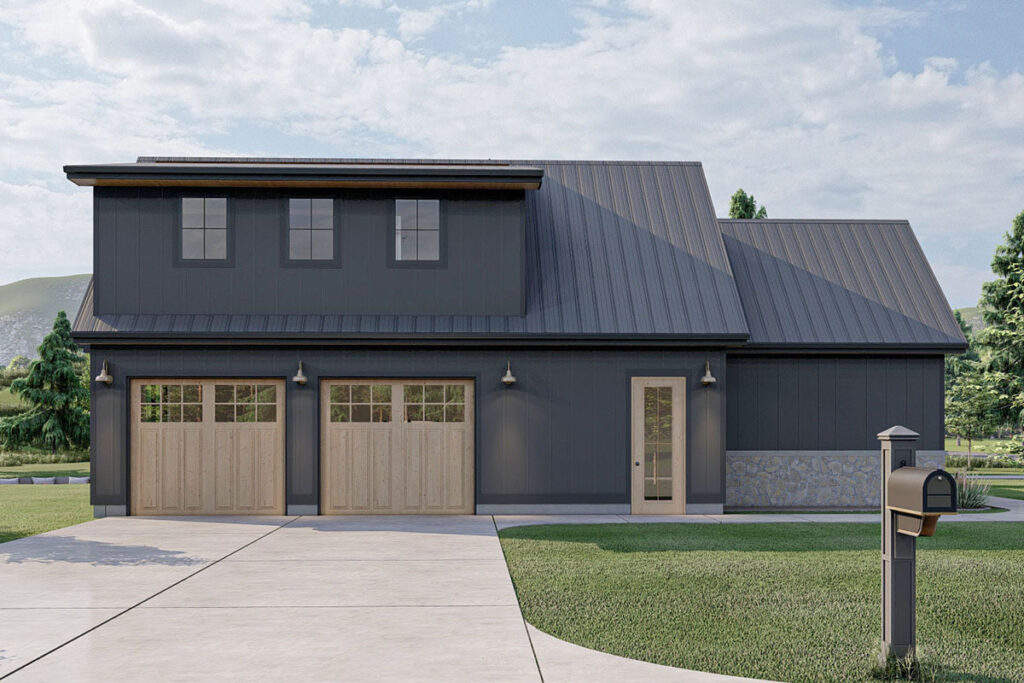
This space flows seamlessly into the dining area, making it easy to chat about the day’s happenings while whipping up breakfast.
The main floor’s master suite is a dream, with separate walk-in closets and vanities to prevent any morning squabbles over space.
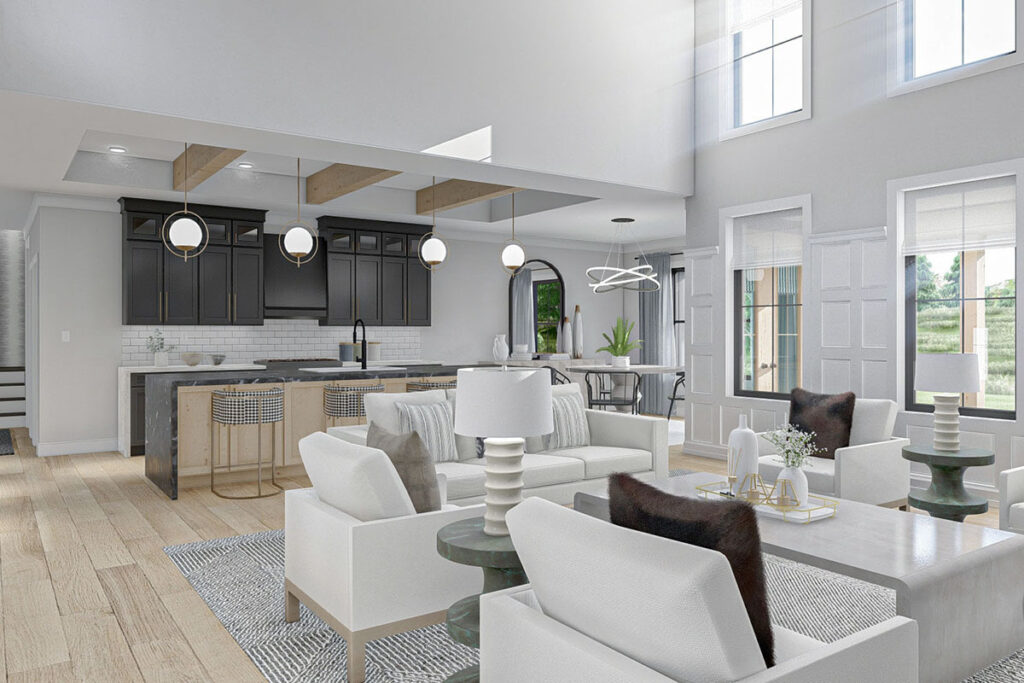
A standout feature is the suite’s two entrances, offering convenience and a touch of privacy, perfect for those nights out or busy laundry days.
The in-law suite is no less impressive, featuring a decorative trayed ceiling and a luxurious bathroom, ensuring your guests or in-laws feel pampered and valued.
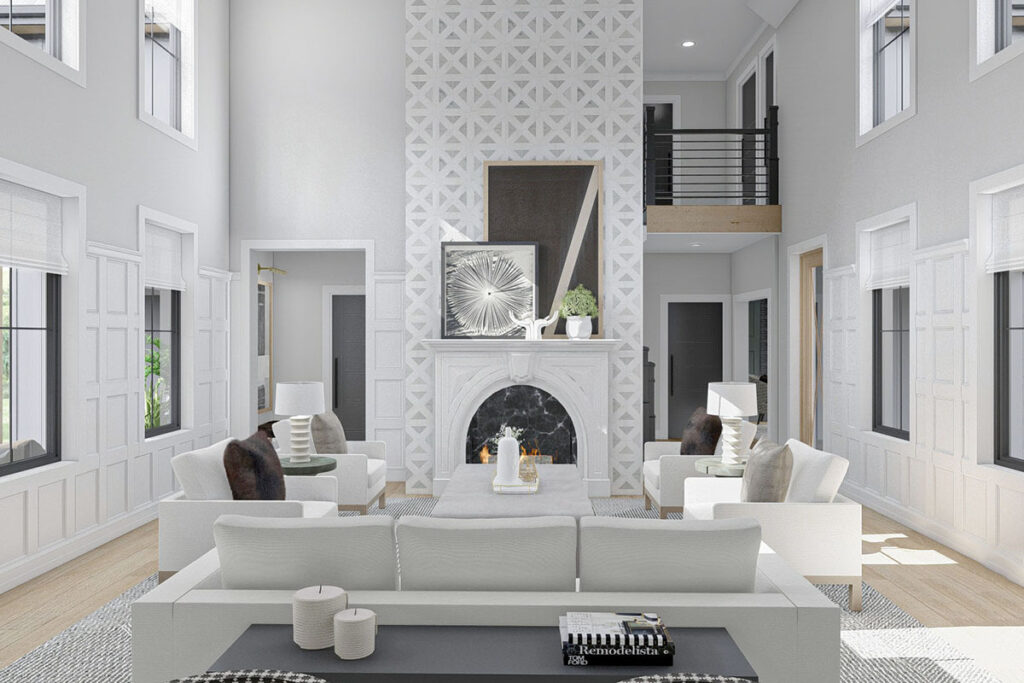
Upstairs, the enchantment doesn’t fade, with three delightful bedrooms and a shared bathroom.
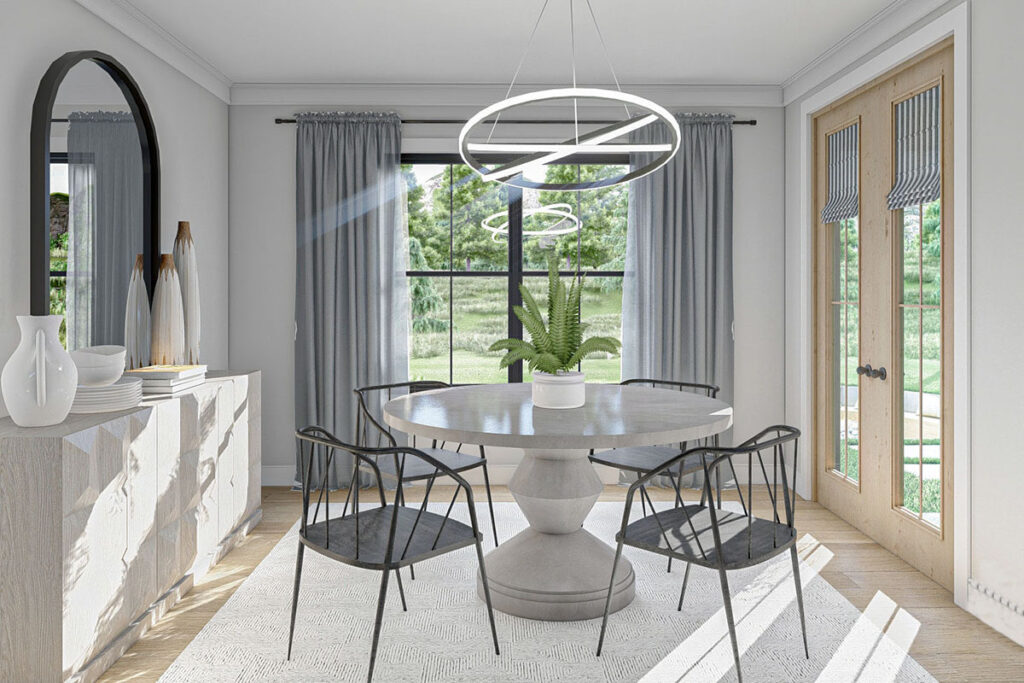
But there’s a twist – the fourth bedroom boasts its own cathedral ceiling, proving that upstairs spaces can be just as captivating as those below.
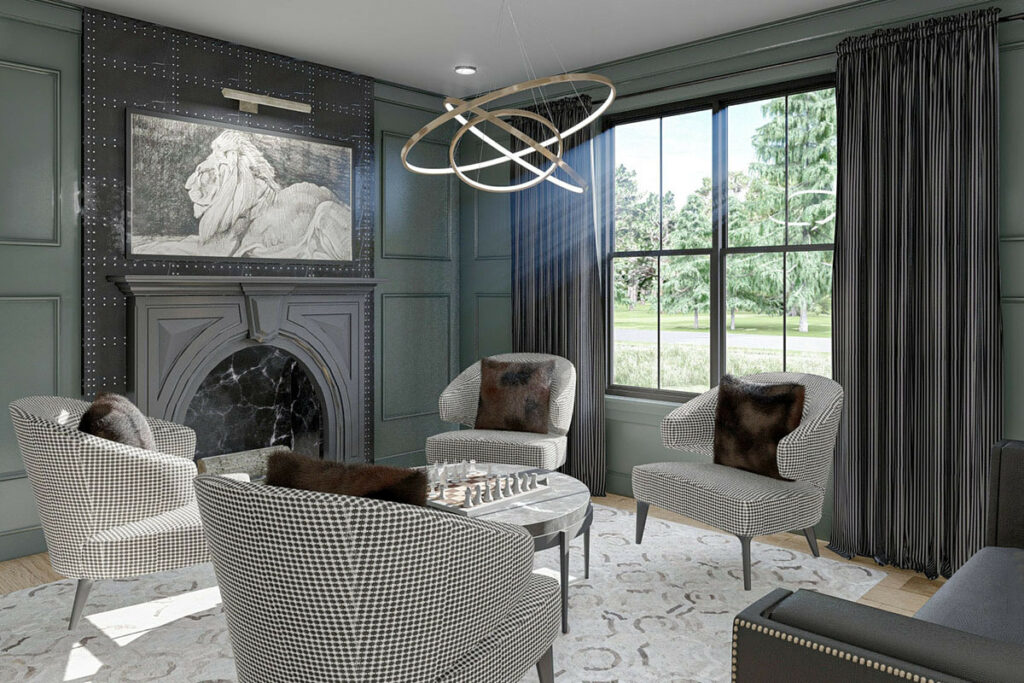
The garage is anything but ordinary, providing ample room for two cars and then some, along with enough storage space for even the most forgetful among us to lose their keys.
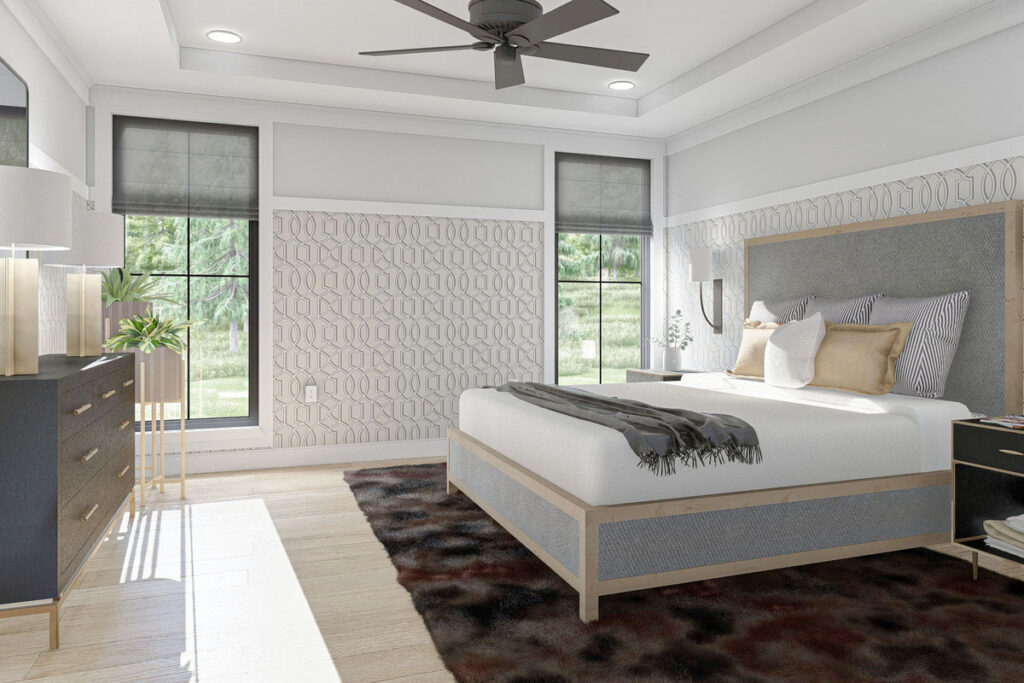
Stepping out of the garage, you’ll find a practical mudroom, complete with a bench, lockers, and a coat closet, ready to tackle any mess brought in from the outside.
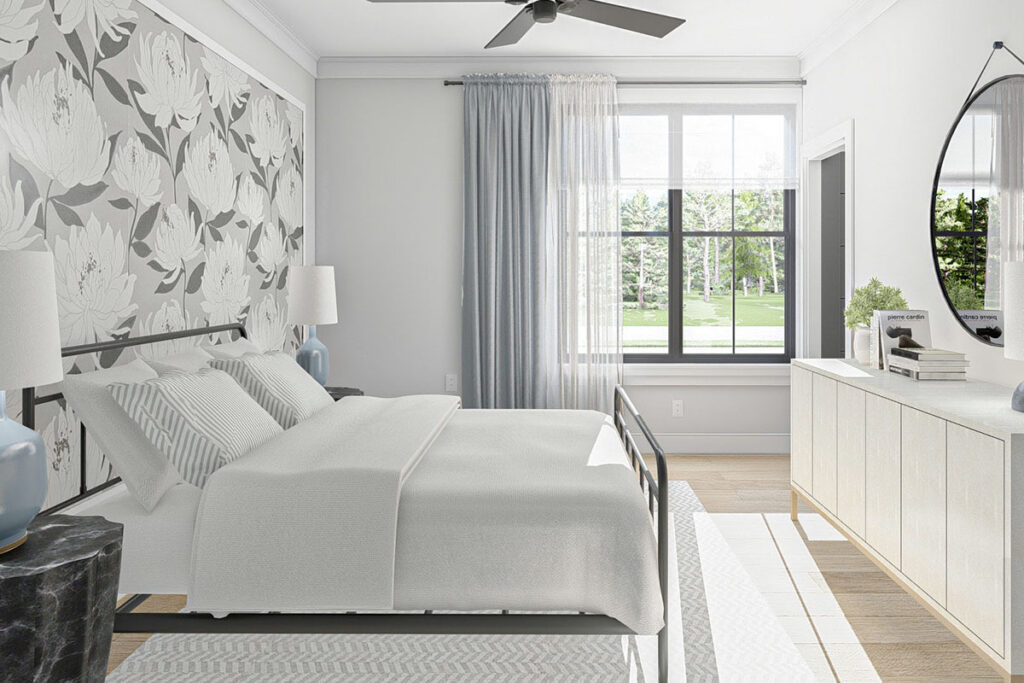
And for a final flourish, there’s an optional bonus room above the garage, offering an additional 296 square feet of space to tailor to your needs, be it a swanky home office or a cozy guest room.
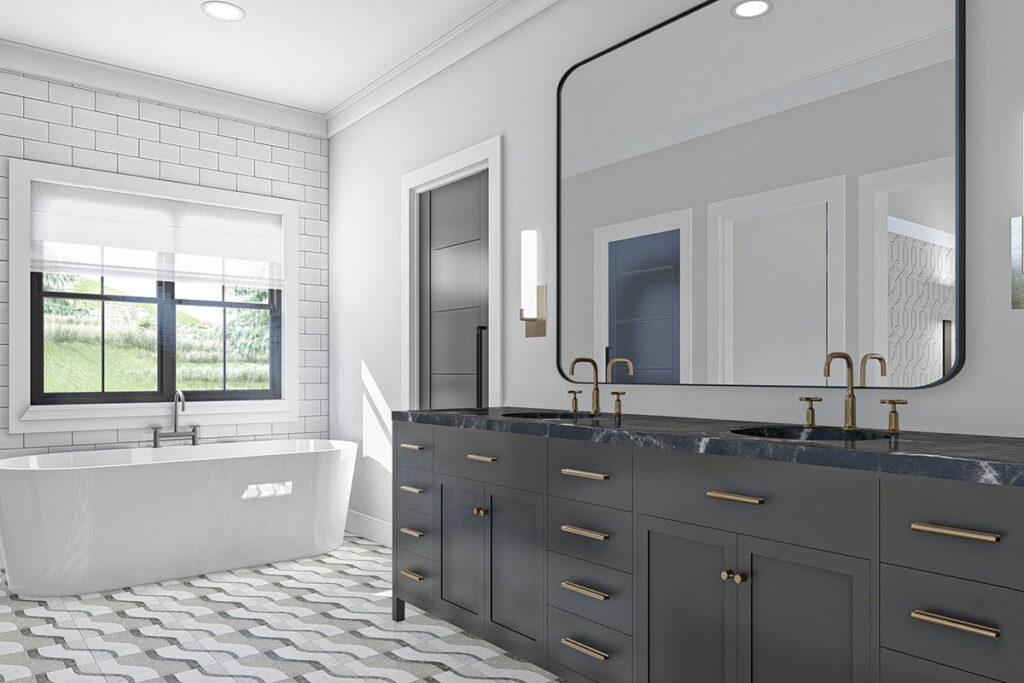
This 5-bedroom modern farmhouse masterfully blends rustic charm with contemporary elegance, making it a dream home for many.
Now, if only I could get my pet parrot on board.
He seems to have his heart set on a loft apartment – talk about avian aspirations!

