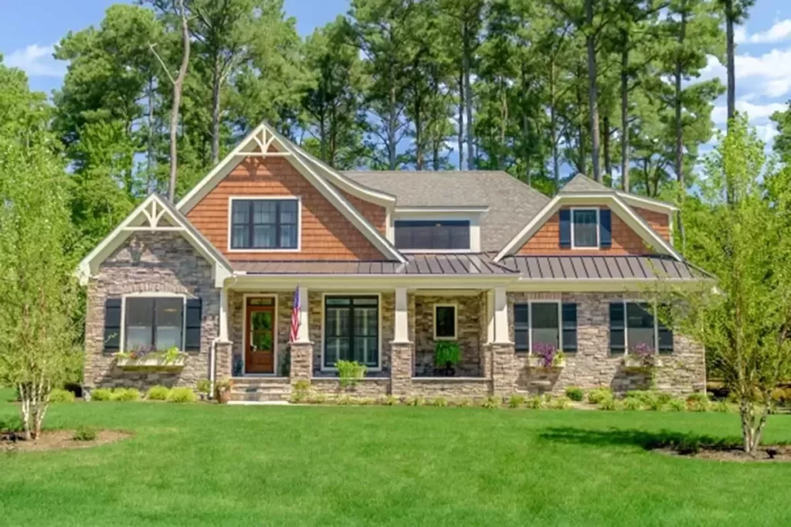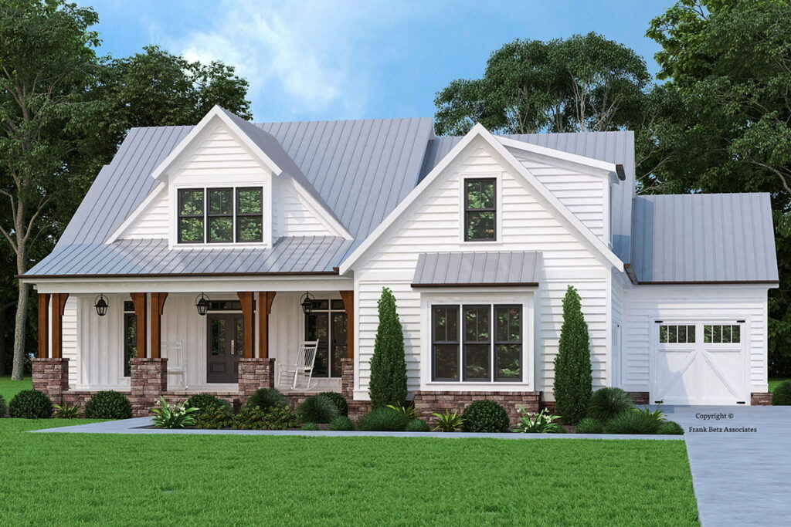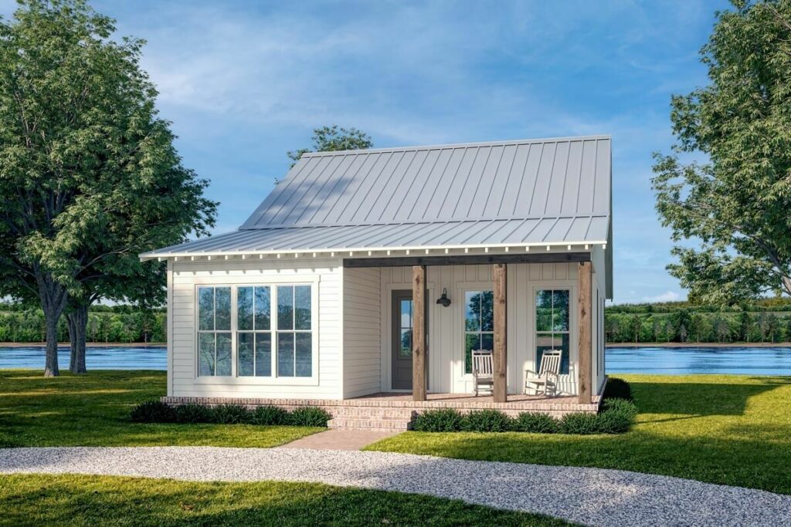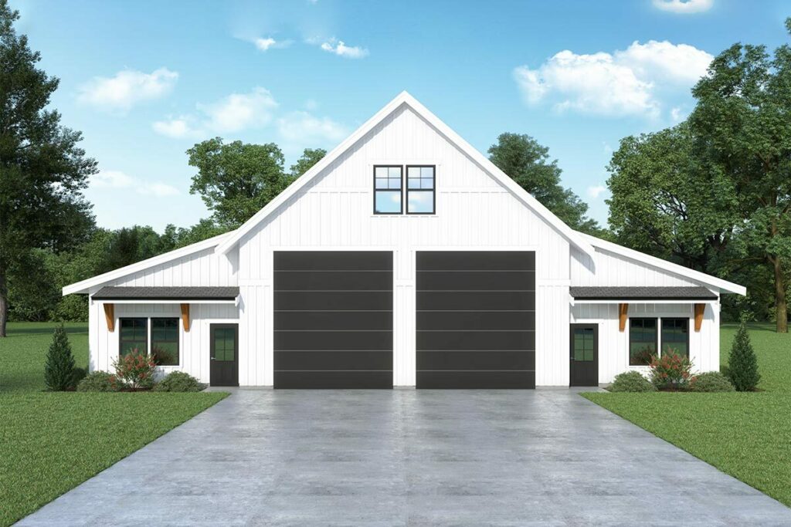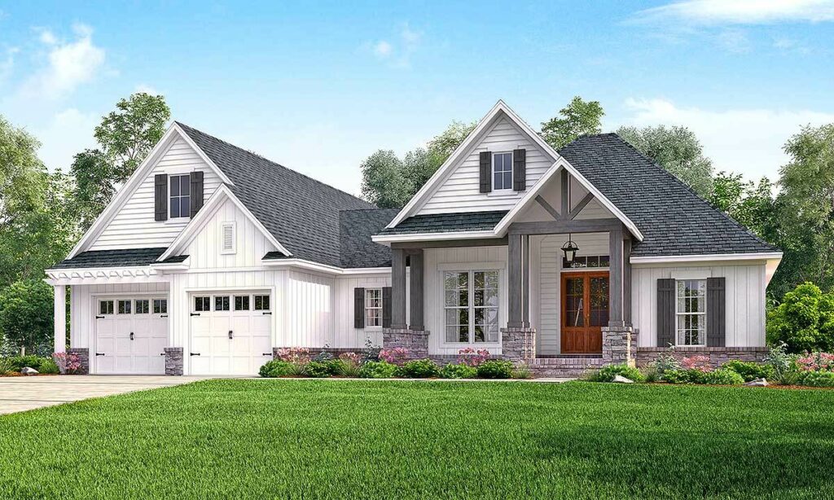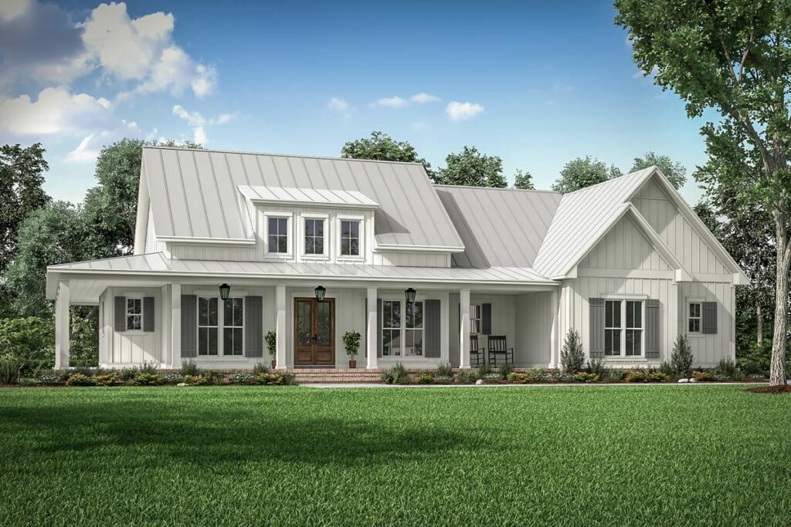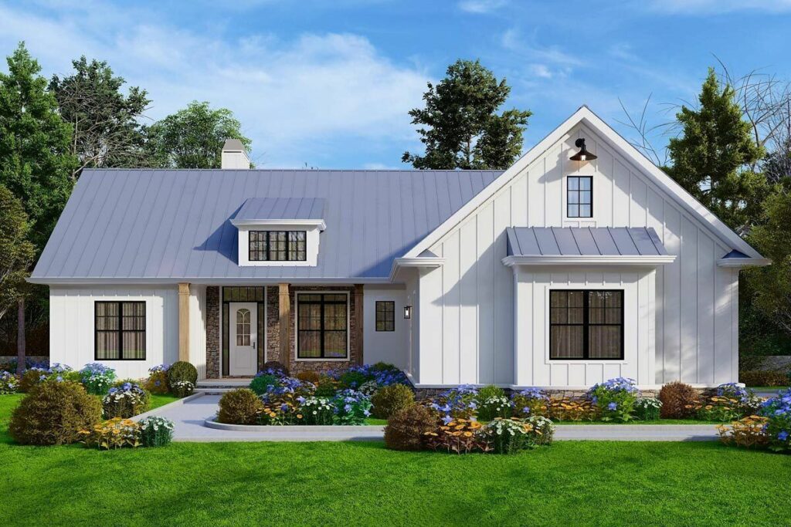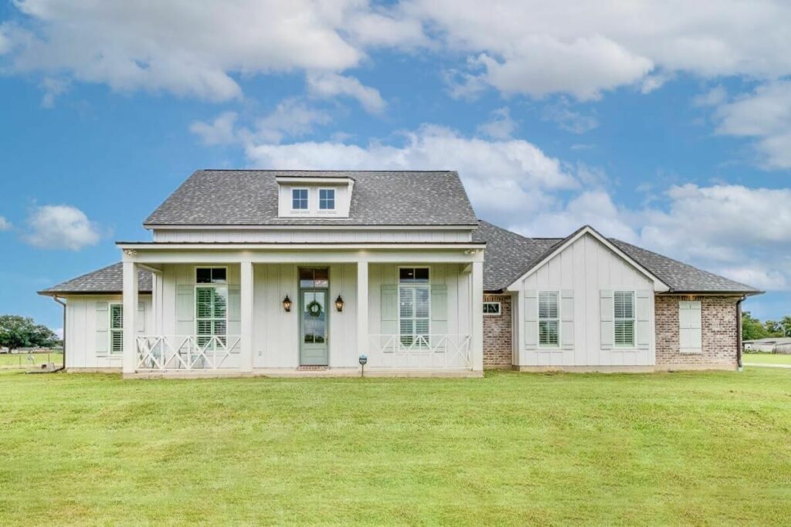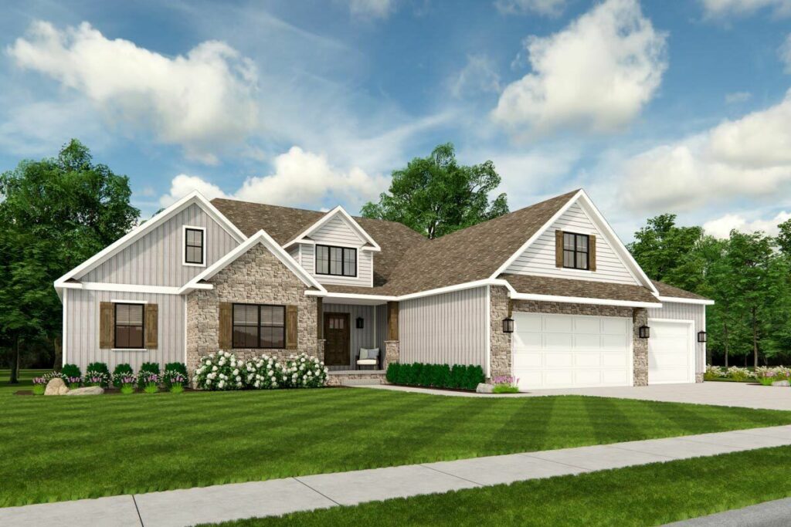5-Bedroom 2-Story House with Optional Bonus Room (Floor Plan)
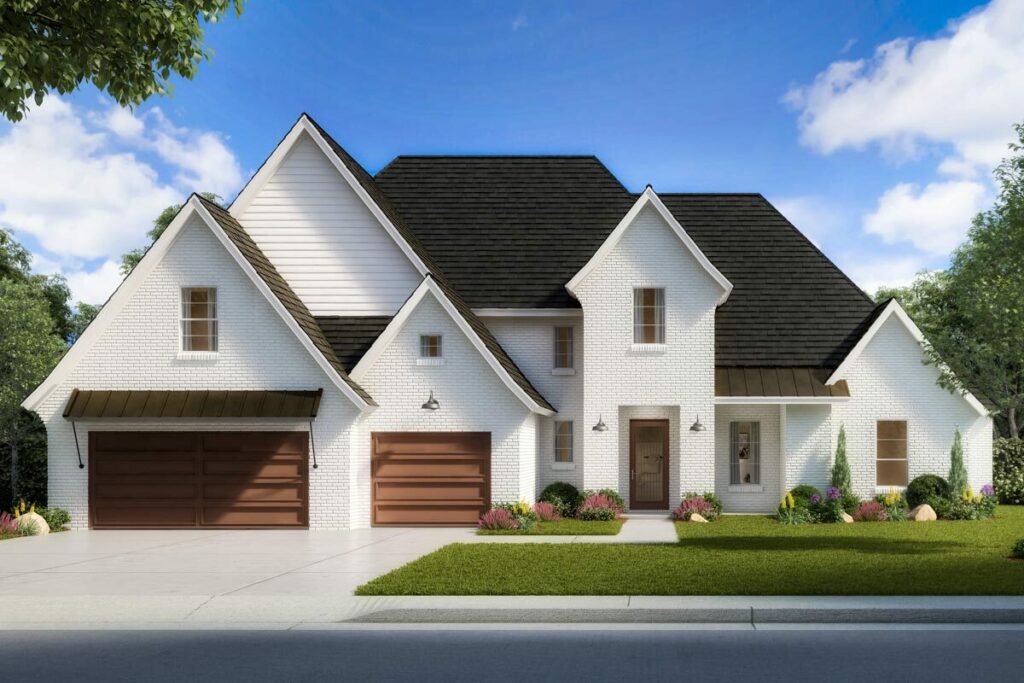
Specifications:
- 2,768 Sq Ft
- 3 – 5 Beds
- 3 – 4 Baths
- 2 Stories
- 3 Cars
Well, butter my biscuits and call me a homebody!
I’ve just stumbled upon a house plan that’s so cozy and versatile, it’s like the Swiss Army knife of homes—but way bigger and with fewer blades.
Imagine a home that not only fits your current lifestyle but also grows with you into the future.
Let me introduce you to an exclusive two-story gem, featuring a future bonus room ready to transform into whatever your heart desires.
Spanning a generous 2,768 square feet, this architectural marvel offers plenty of space.
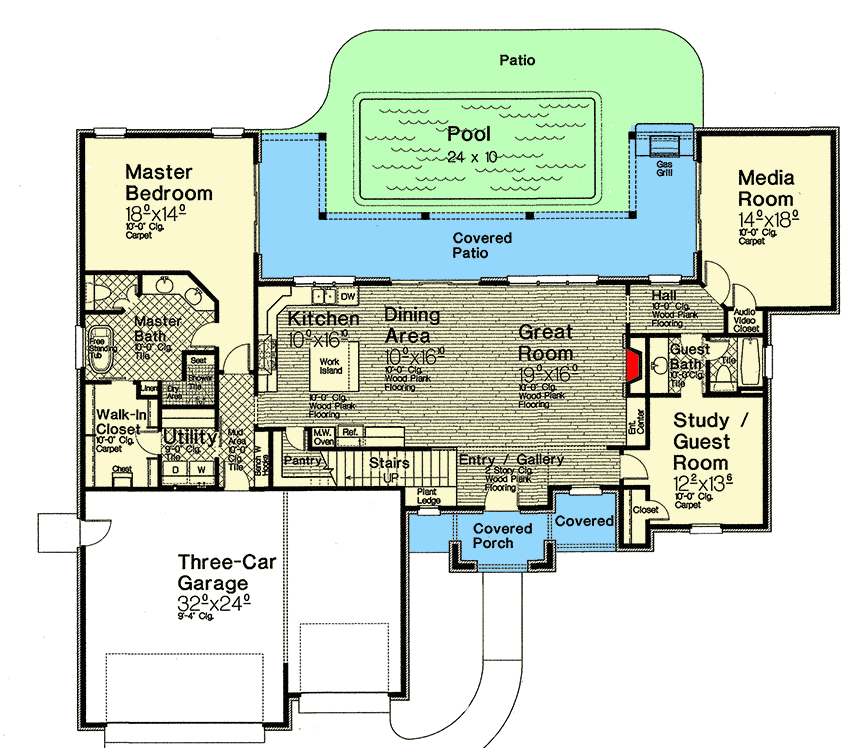
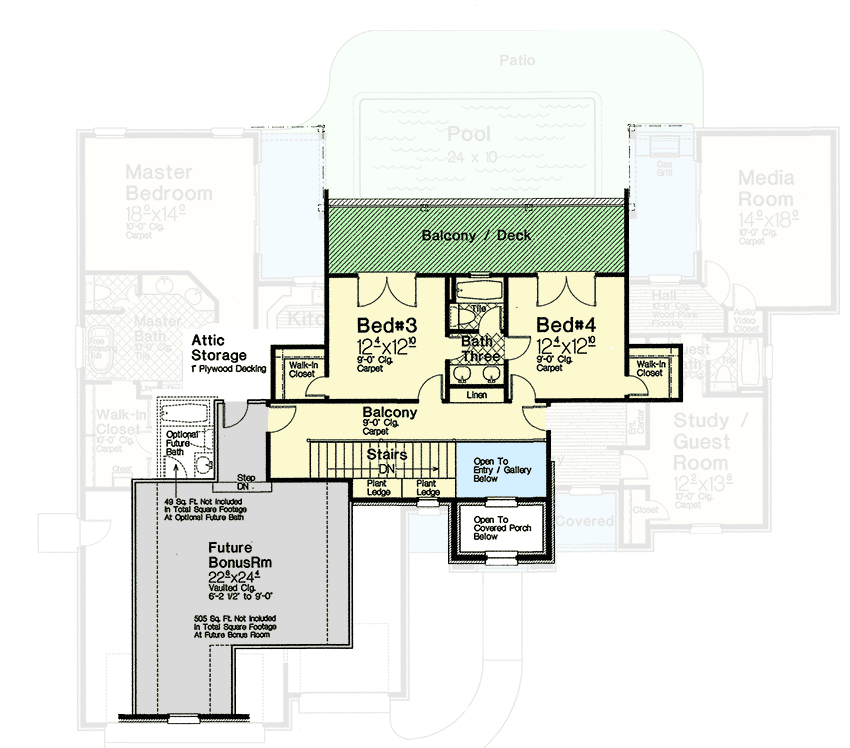
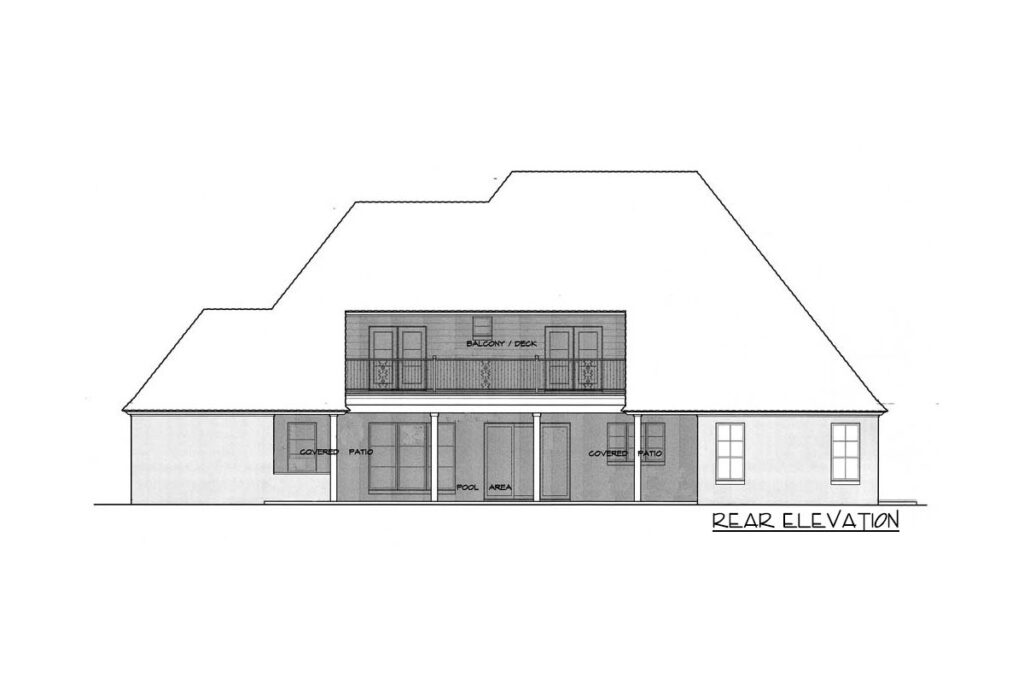
But as we all know, it’s not just the size that matters—it’s how you use it.
Envision a flexible layout with 3 to 5 bedrooms, 3 to 4 bathrooms, and a garage that can accommodate three cars—or two cars and a generous stash of holiday decorations.
The choice is yours!
Step through the front door and be greeted by steeply pitched gables that seem to reach for the stars, symbolizing ambition and elegance.
The exterior exudes a sense of majesty and charm, making this house a standout in any neighborhood.
Inside, the home is more than just aesthetically pleasing.
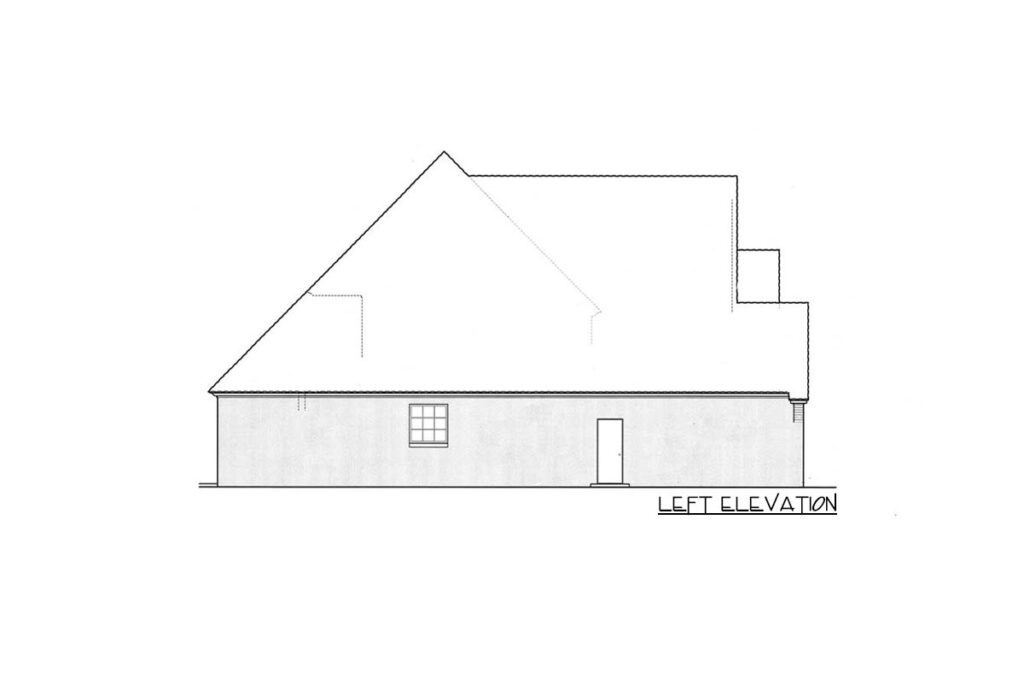
The open-concept living area welcomes you with the warmth of a big hug, seamlessly flowing into a covered patio perfect for dining outdoors without the nuisance of mosquitos.
At the heart of the home is the kitchen, designed around a versatile work island that could star in its own cooking show.
Here, you can prepare meals, serve snacks, or casually chat at parties—perhaps even covering up a minor cooking mishap.
And let’s not overlook the walk-in pantry tucked under the stairs; think of it as a snack haven, far cheerier than Harry Potter’s cupboard.
The master bedroom is a true sanctuary, located on the main level for utmost convenience.
It features a spacious walk-in closet that conveniently leads directly into the laundry room—say goodbye to hauling laundry baskets across the house!
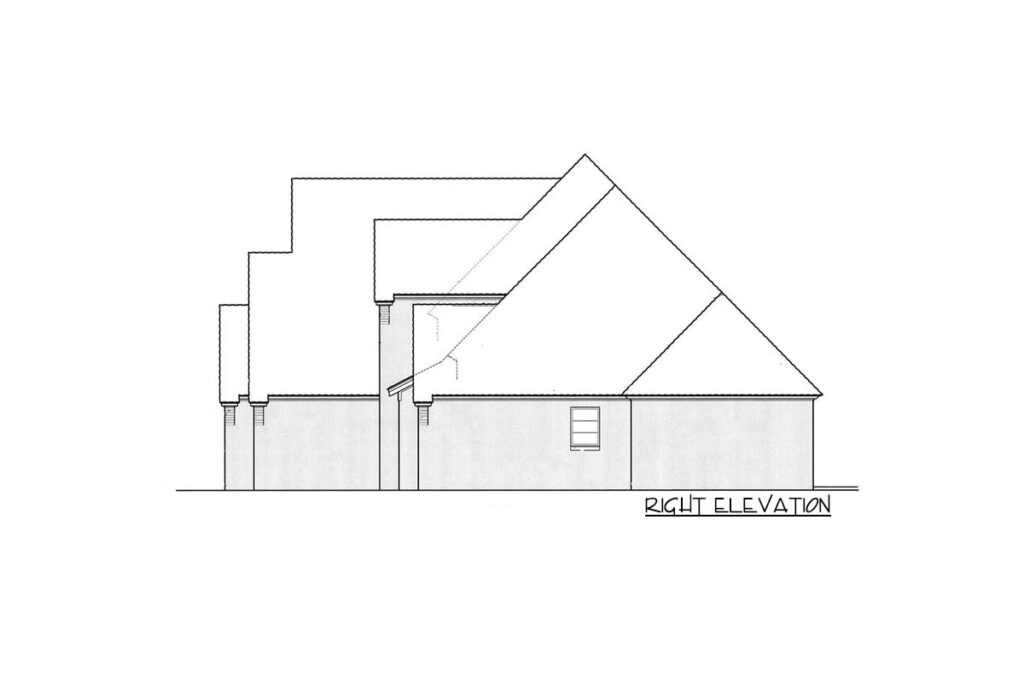
Elsewhere on the main floor, a media room beckons for movie nights, and a study doubles as a guest suite, offering flexibility and the thrill of choosing a new adventure each day.
But wait, there’s more upstairs.
Prepare to be wowed by bedrooms 3 and 4, each with access to a shared Jack-and-Jill bathroom and a balcony overlooking the backyard—perfect for greeting the day with a touch of romance, sans the Shakespearean tragedy.
And just when you think you’ve seen it all, there’s a surprise: a future bonus room.
This 505-square-foot space is ready to become anything you need—be it a home gym, an art studio, or even a sanctuary for your vintage teapot collection.
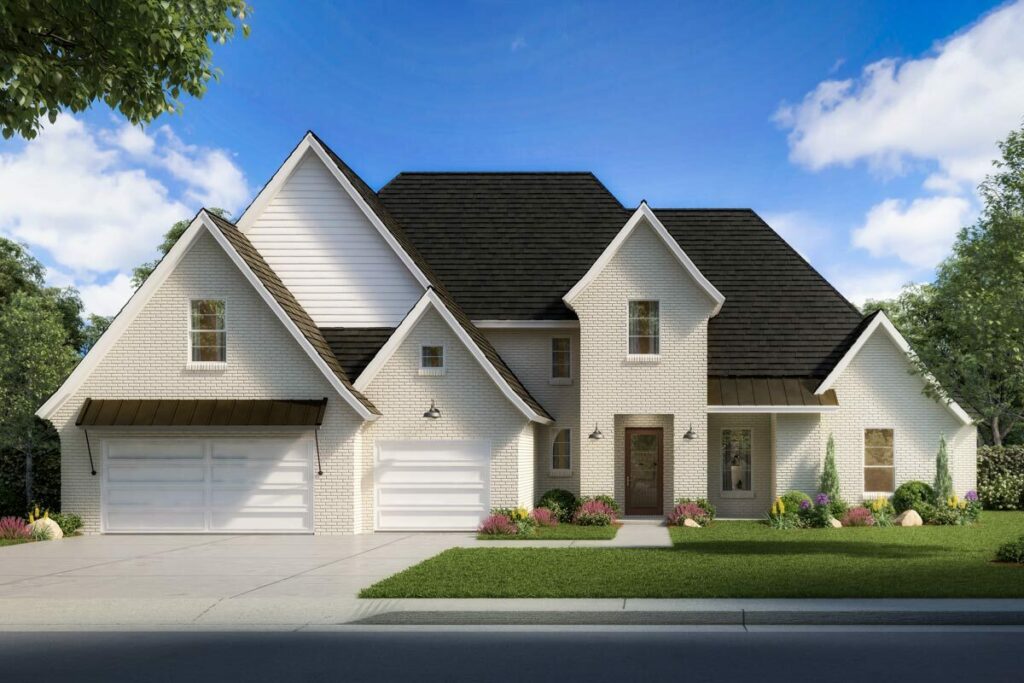
It’s your canvas to paint with your dreams.
In conclusion, this exclusive two-story house plan is more than just a structure; it’s a journey.
It’s a commitment to a life that evolves, adapts, and changes just as you do.
From the ambitious design to the versatile bonus room, every inch of this home tells a story—and it’s inviting you to be the author.
So, grab your pen (or hammer) and start writing (or building) your future today!

