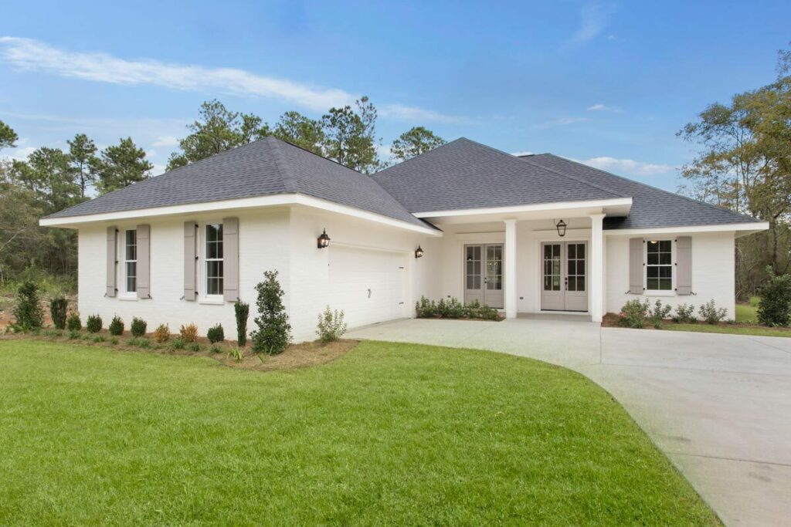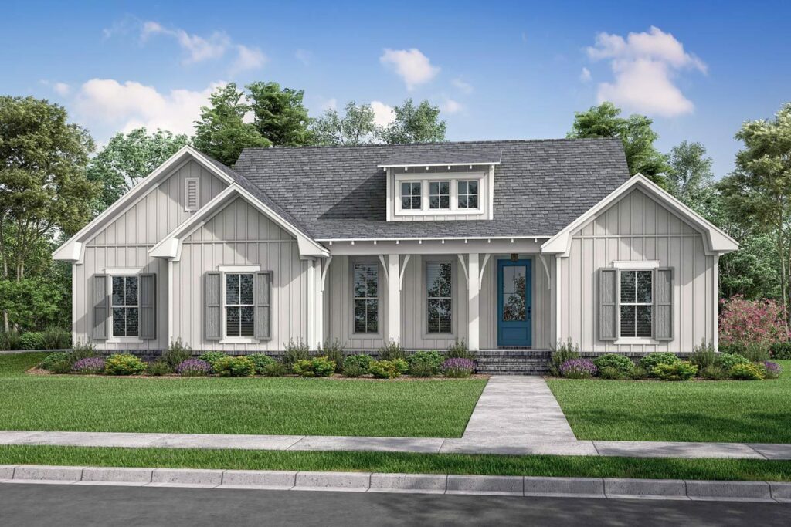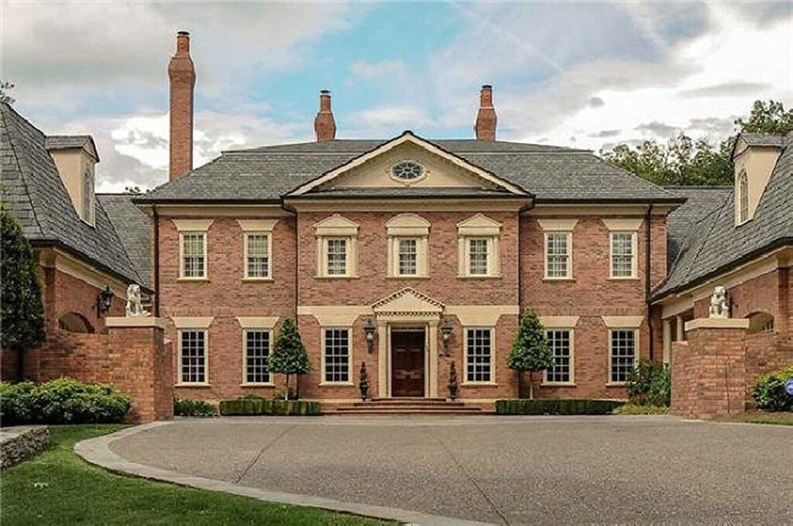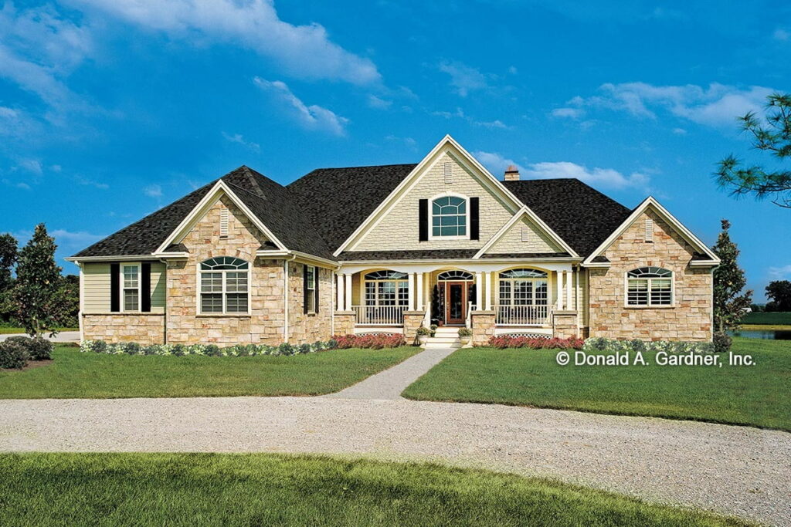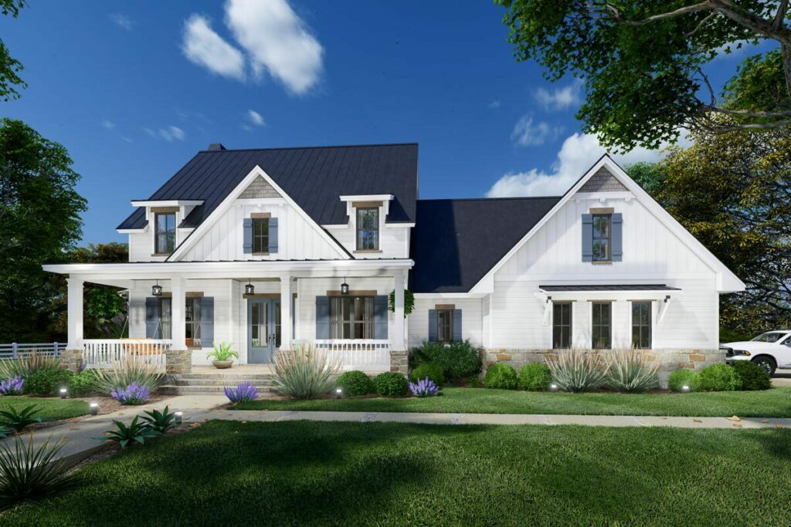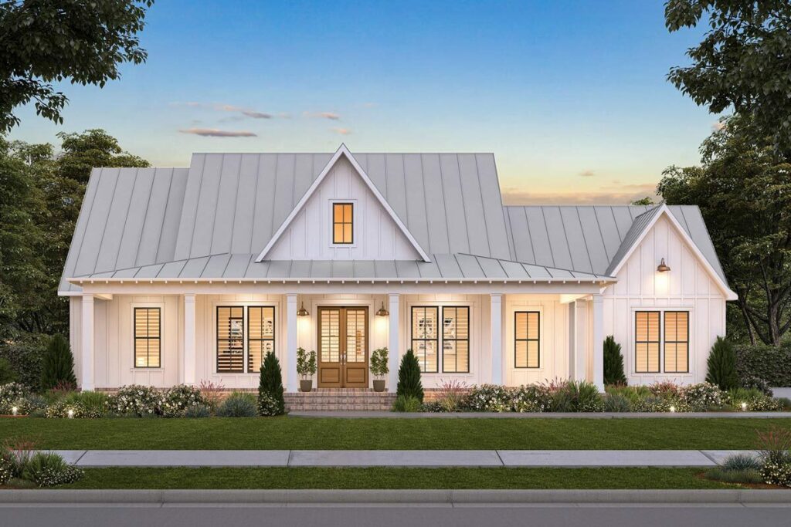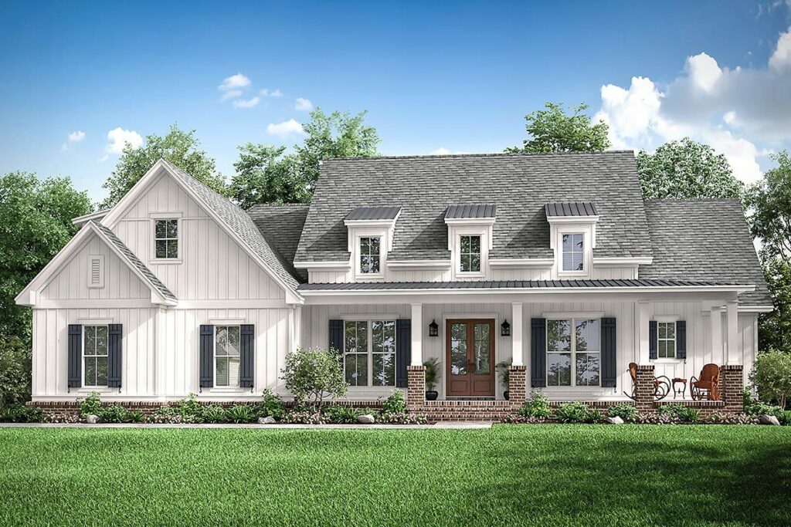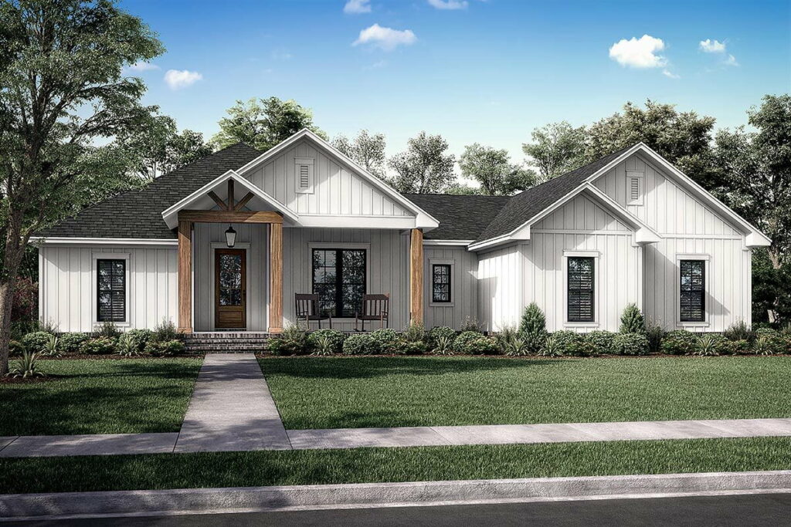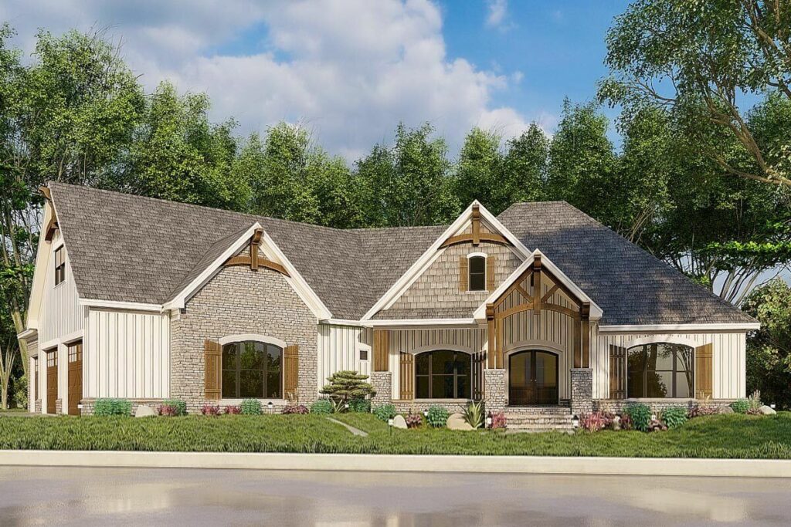5-Bedroom 2-Story Farmhouse With Outdoor Grilling Porch and Optional Bonus Room (Floor Plan)
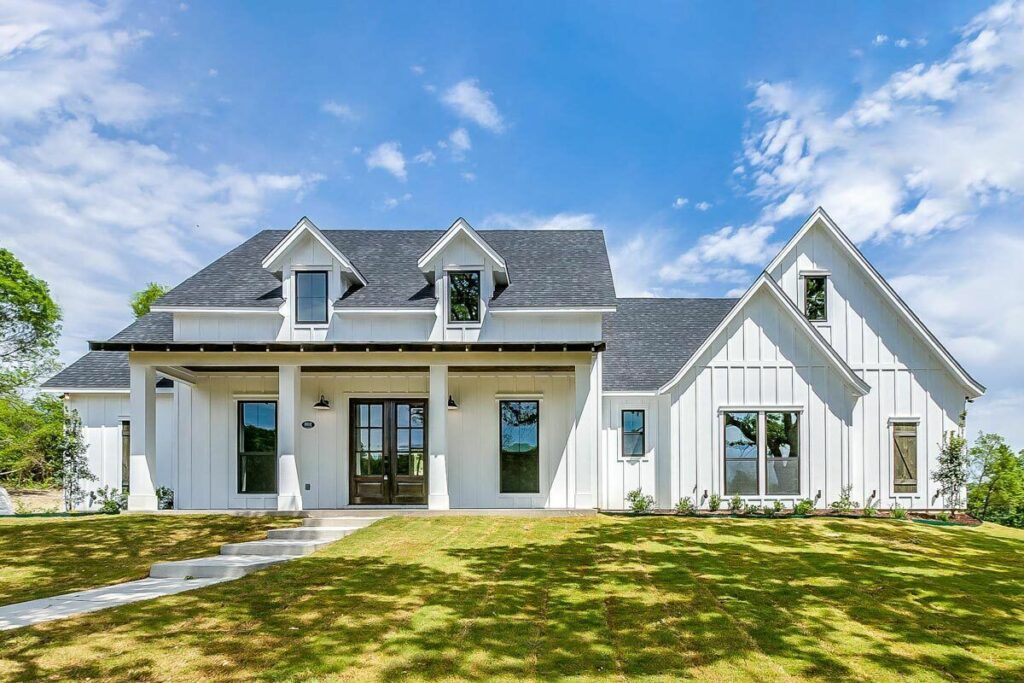
Specifications:
- 2,546 Sq Ft
- 4 – 5 Beds
- 2.5+ Baths
- 1 – 2 Stories
- 3 Cars
Hello, fellow home lover!
Have you ever imagined living in a home that masterfully merges the timeless allure of vintage design with the adaptability of modern living?
Well, if you’re silently shouting “Yes!” then sit back and enjoy, because this farmhouse is everything you’ve been dreaming of and more.
This place isn’t just a home; it’s a dream space sprawling over 2,546 square feet.
It’s designed to accommodate every aspect of your life, whether you’re managing a lively family, pampering a collection of pets, or housing an ever-growing assortment of personal treasures.
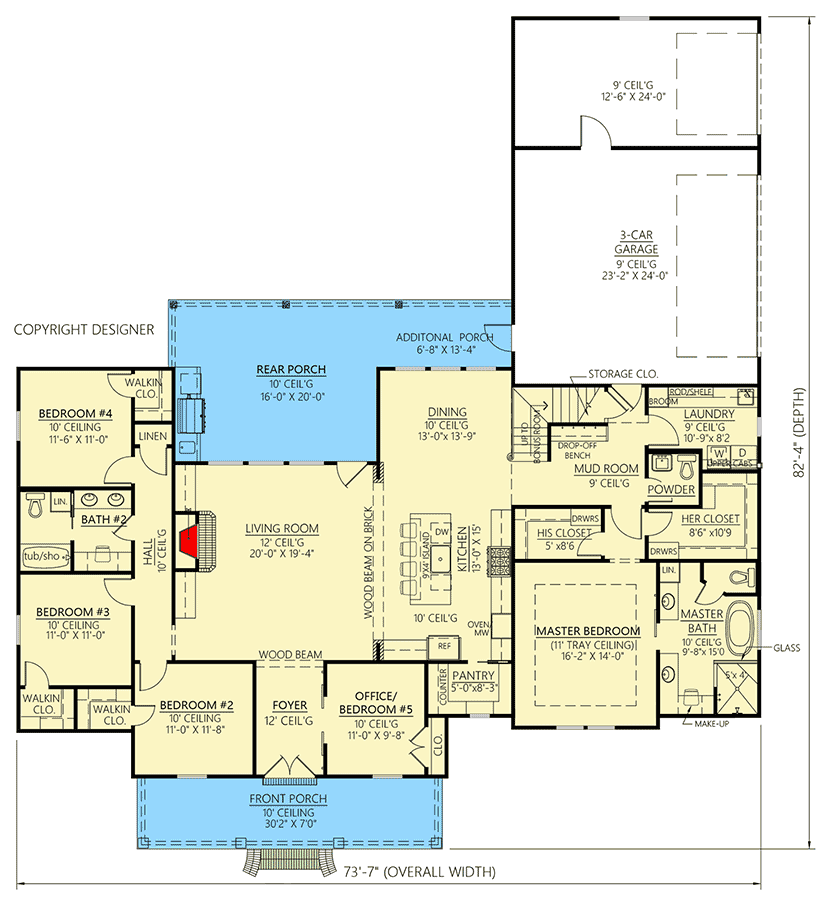
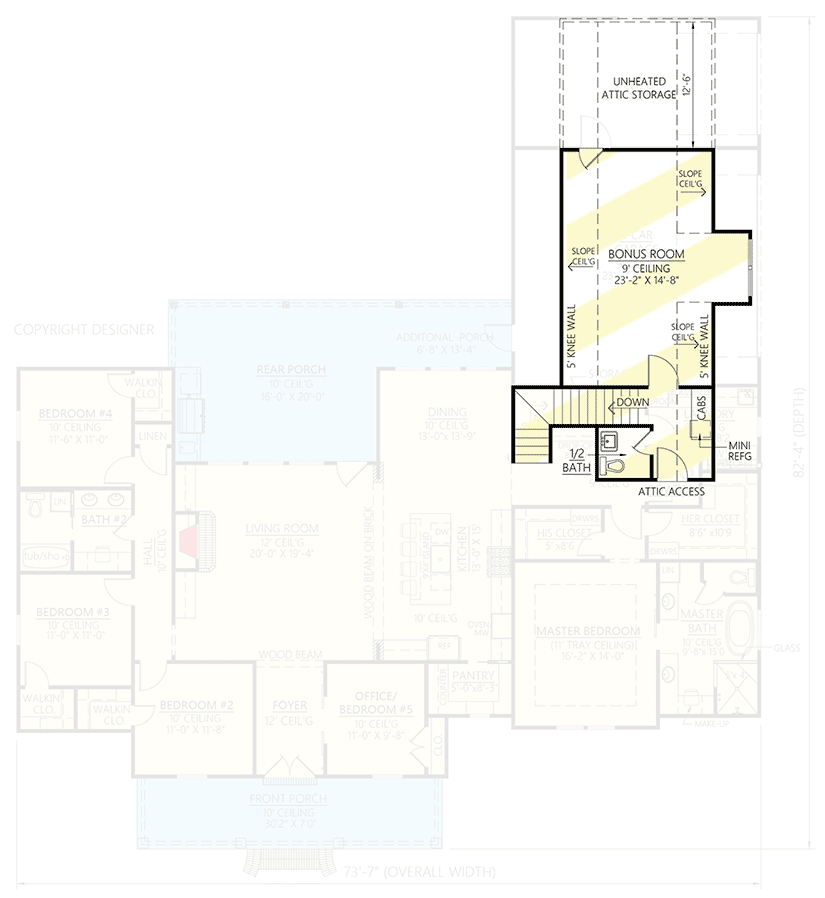
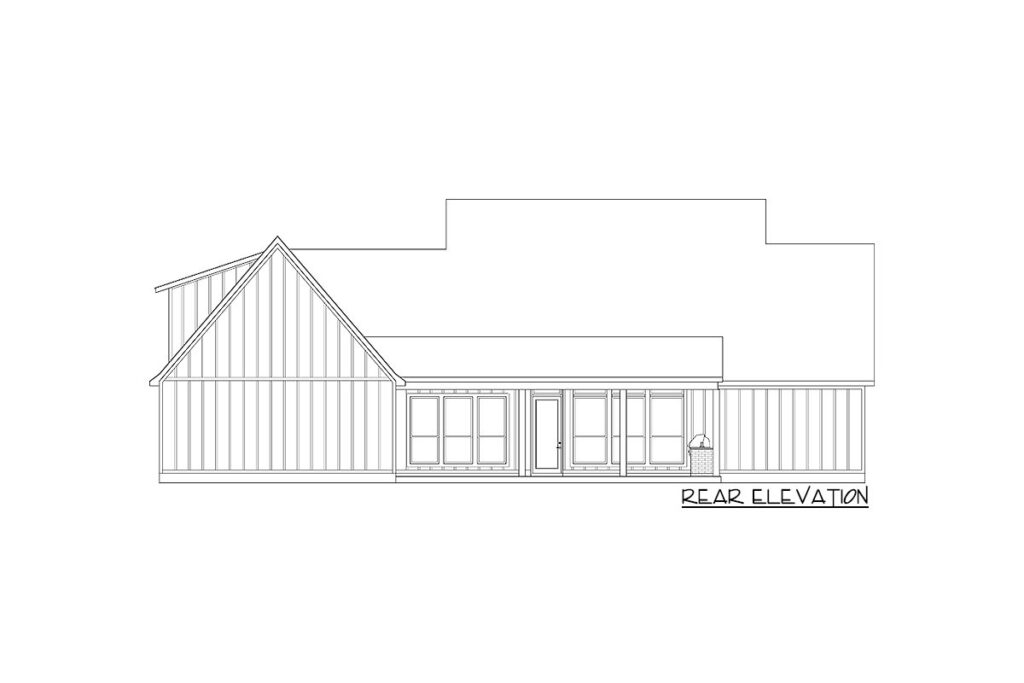
There’s ample room here for all.
Featuring options for 4-5 bedrooms, this abode effectively ends the classic sibling battle of territory with a simple solution.
And if your family tree is a bit more sparse, imagine transforming an extra room into your very own dance studio or a serene spot for uninterrupted reading.
With over 2.5 bathrooms, the morning scramble is a thing of the past.
Say goodbye to hurried preparations and hello to leisurely mornings where everyone emerges refreshed and ready to tackle the day.
Choose between a cozy single-story setup or a spacious two-story arrangement.
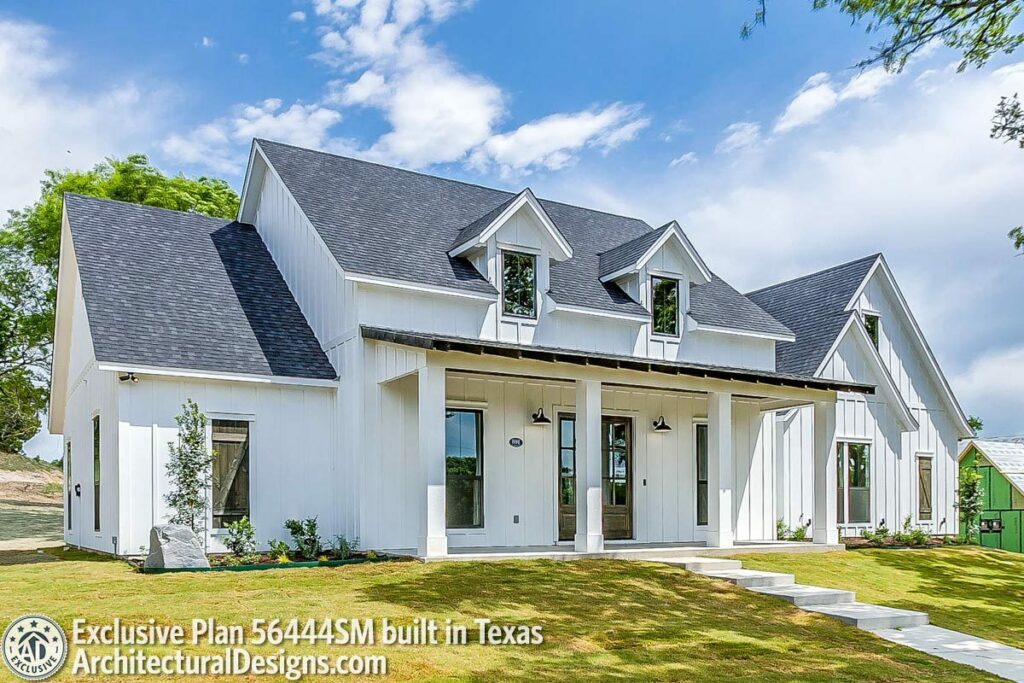
Each option offers its own charm, creating a backdrop for unforgettable moments and cherished family antics.
Imagine having three parking spaces!
That’s right, enough room for a small fleet, or alternatively, a creative space for storage or band rehearsals.
The symmetrical front of the house isn’t just aesthetically pleasing; it feels like a warm embrace every time you see it.
The generously sized porch is the perfect prelude to your home, offering a picturesque setting for those Instagram moments.
Inside, the abundance of natural light not only enhances your photos but also boosts your mood, bathing both your indoor plants and your interior spaces in a gentle, nurturing glow.
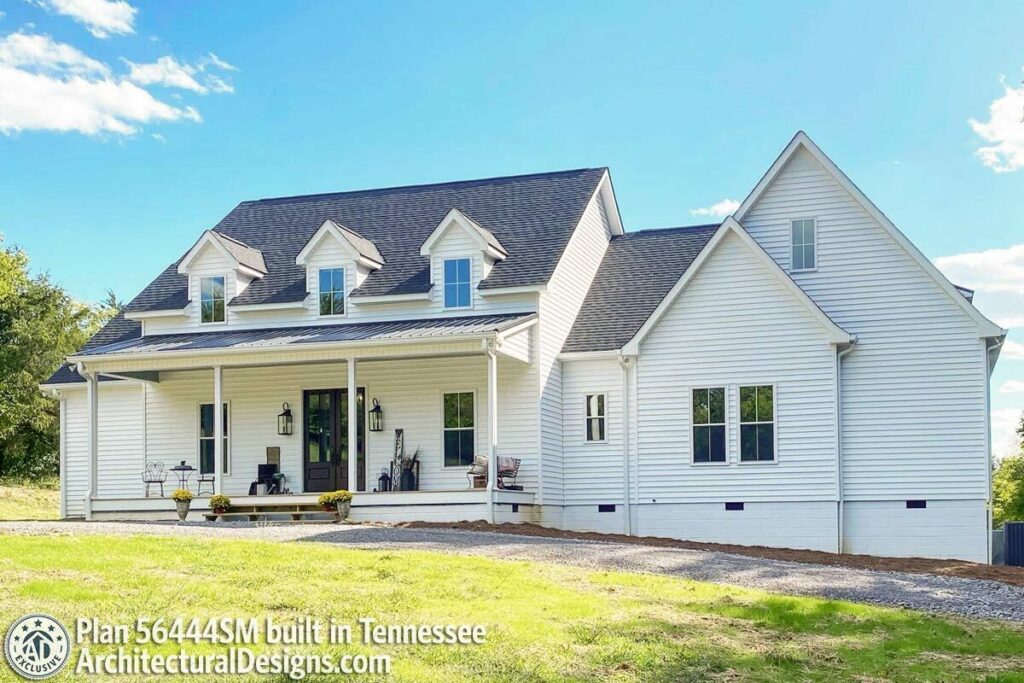
The seamless flow between the kitchen, dining, and living areas isn’t just about aesthetic fluidity; it’s about fostering connections and keeping an eye on your culinary adventures without missing a beat.
The kitchen boasts an oversized island that turns every brunch into a festive gathering.
And let’s not overlook the walk-in pantry, a sanctuary for those who love to organize and indulge in their snacking habits.
The spacious covered porch, complete with a BBQ station, promises endless summer evenings filled with delicious food, laughter, and perhaps an impromptu concert under the stars.
Its dual access ensures that you’re always part of the action, whether you’re grilling or making a discreet exit from your less-than-perfect musical debut.
The ensuite bathroom, equipped with dual vanities, ensures that starting your day feels like a regal affair.
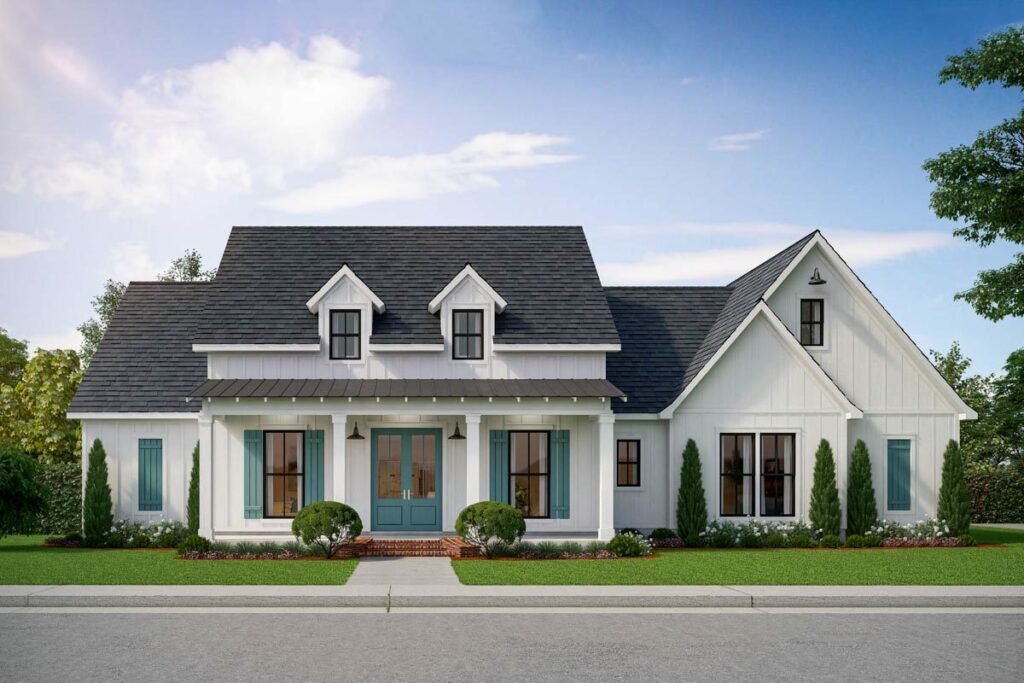
The master bedroom is a realm of its own, offering not just space but a distinct sense of elegance with its tray ceiling.
Across from this private sanctuary, you’ll find three generously sized bedrooms, each offering a quiet retreat within this vibrant home.
Practicality hasn’t been overlooked either.
With a drop-off bench, powder room, and a spacious laundry room, this house combines style with essential functionality.
This farmhouse isn’t merely a structure; it’s a lively setting waiting to be filled with your adventures, aspirations, and culinary experiments.
Whether you’re here to stay or just passing through, it’s a place that whispers, “Welcome home,” leaving an indelible mark on your heart.

