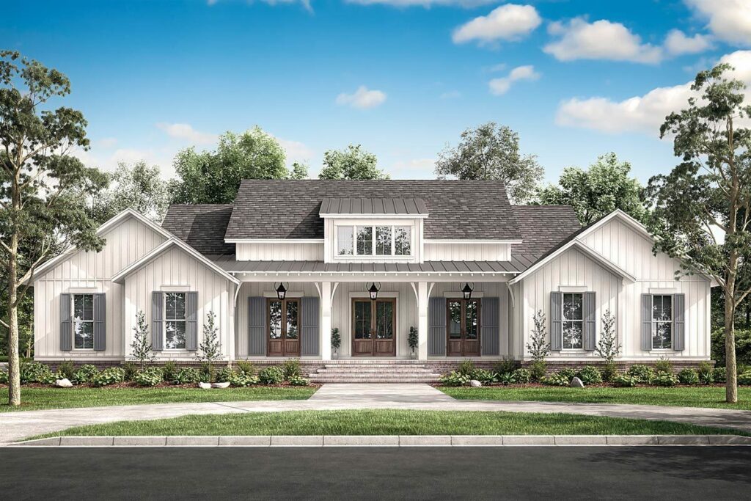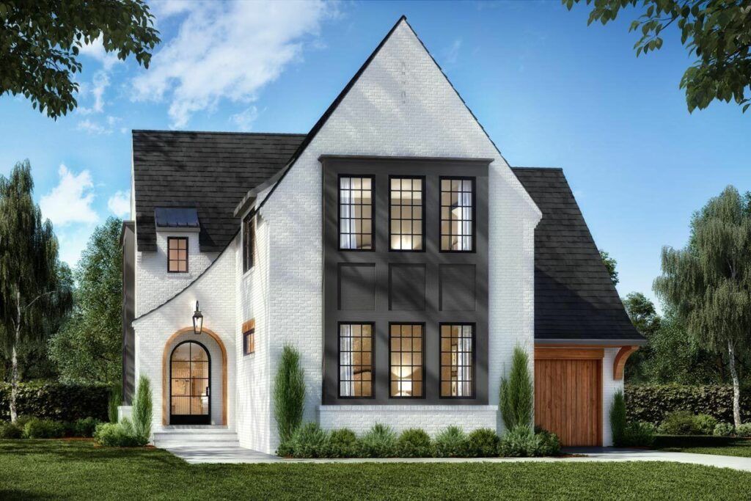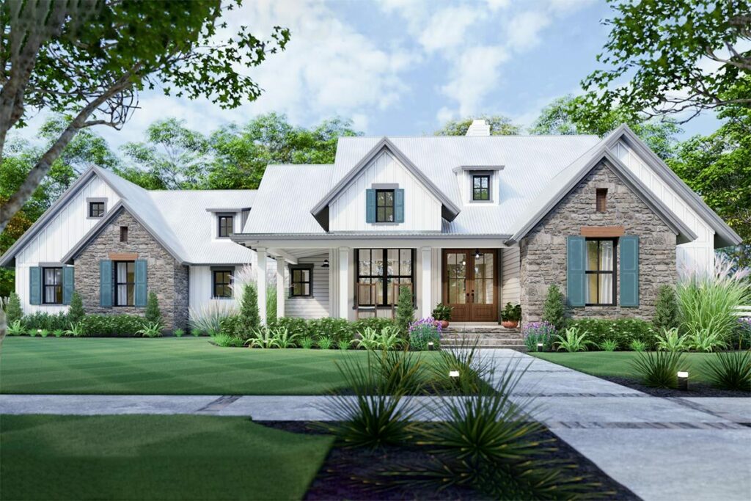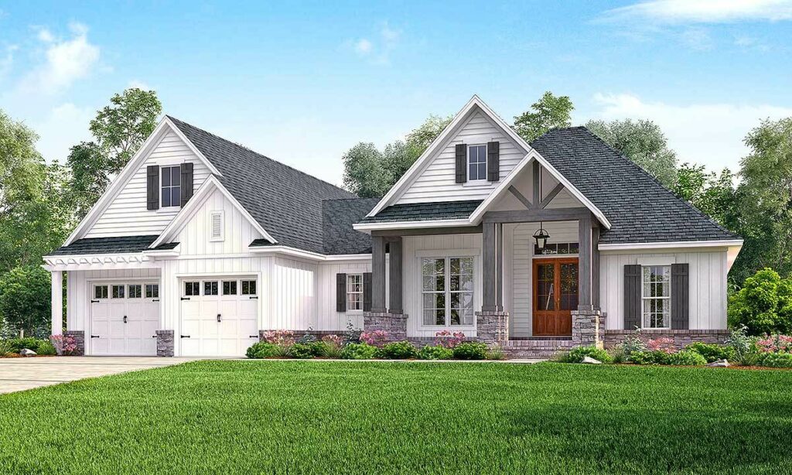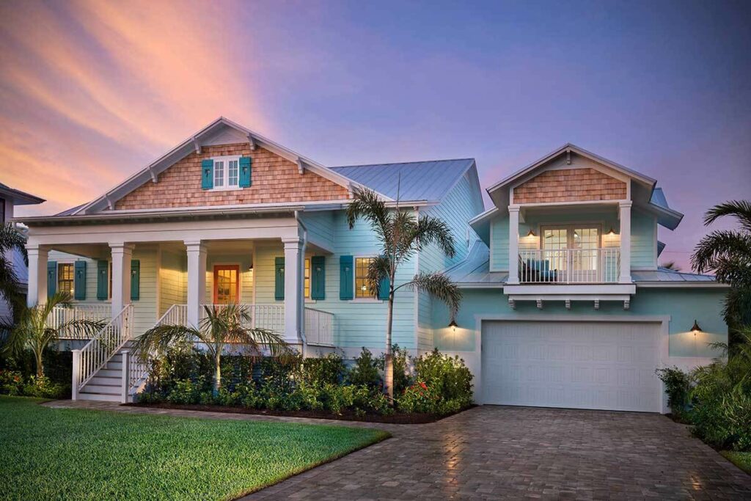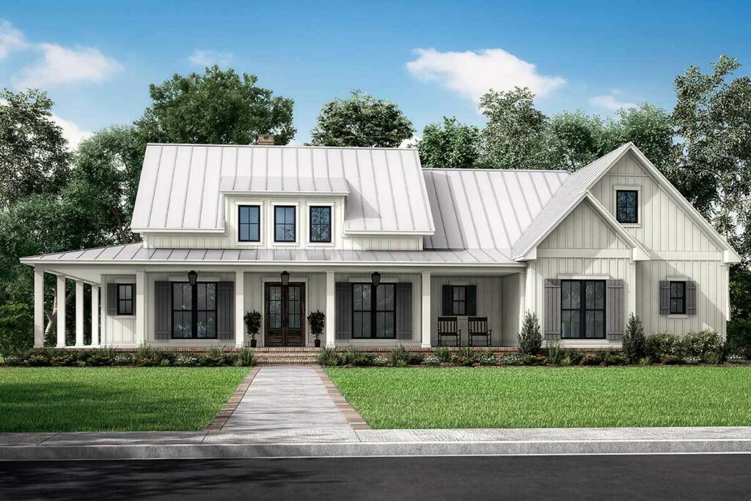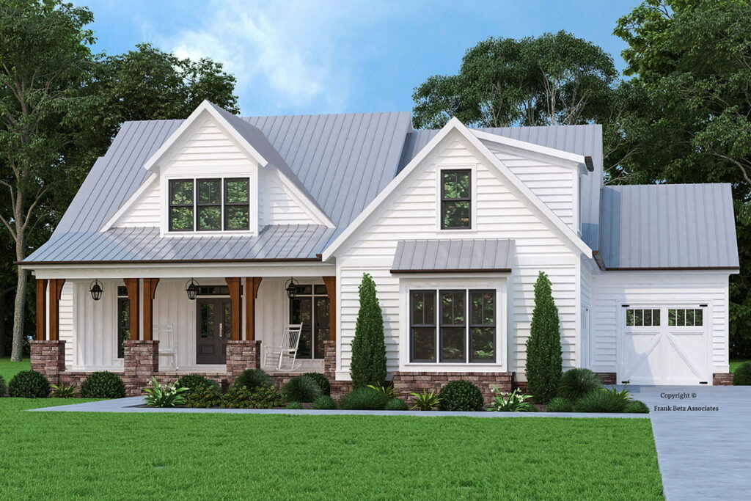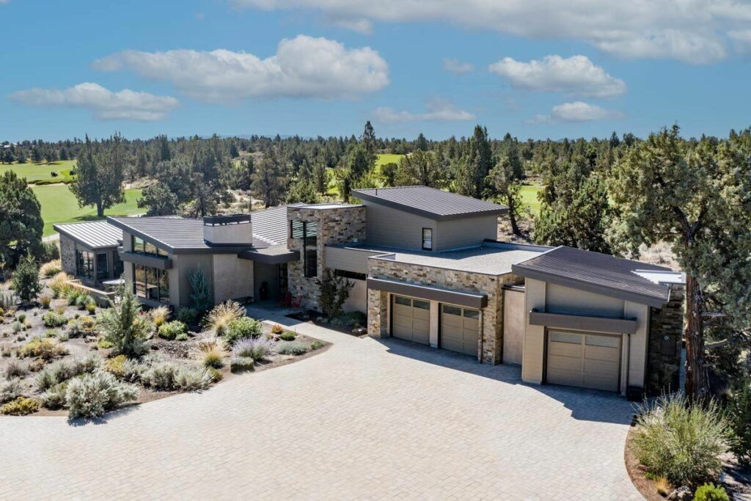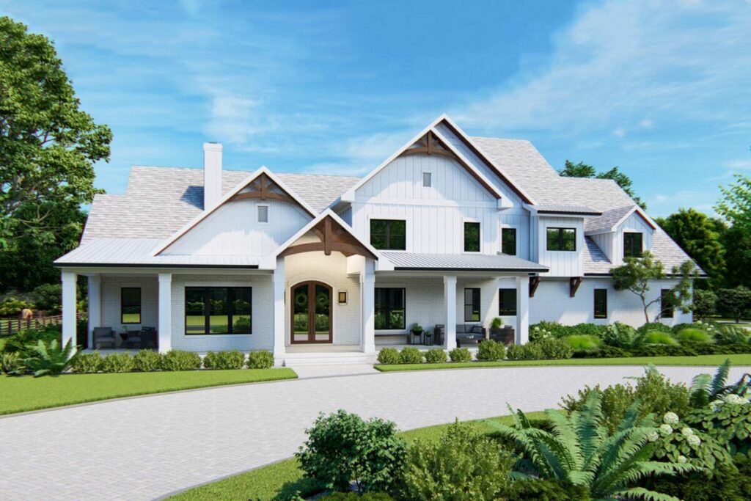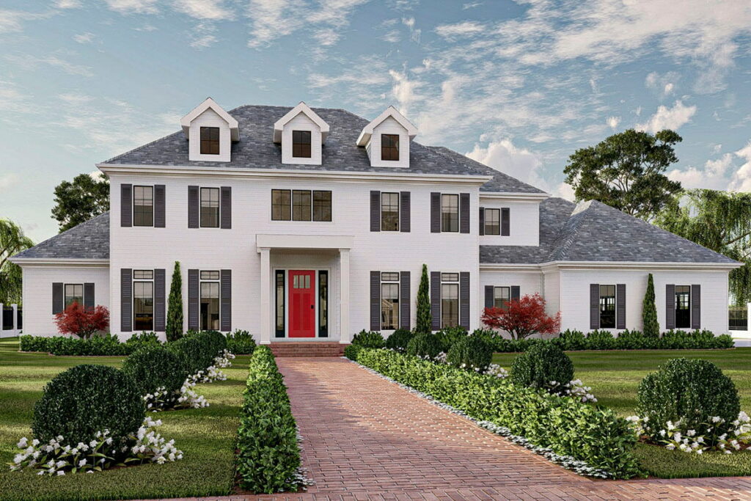5-Bedroom 2-Story Craftsman Home with Two-Story Great Room (Floor Plan)
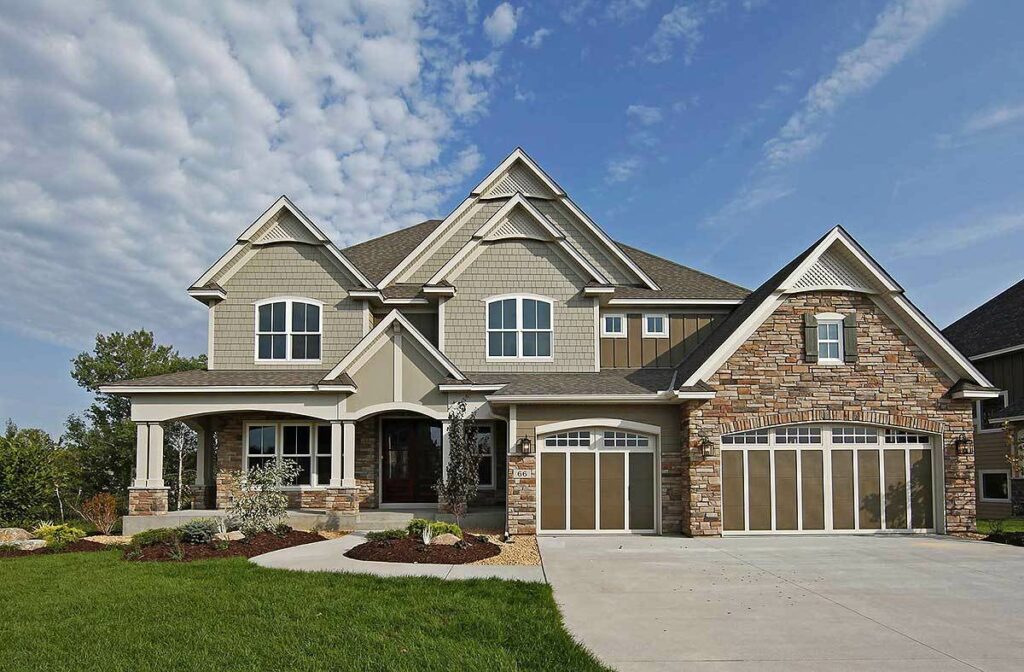
Specifications:
- 3,634 Sq Ft
- 4 – 5 Beds
- 3.5 – 4.5 Baths
- 2 Stories
- 3 Cars
Welcome aboard, friends and fellow dreamers of the perfect home!
I’m about to whisk you away on a delightful journey through a house that’s not just a structure, but a dream come true.
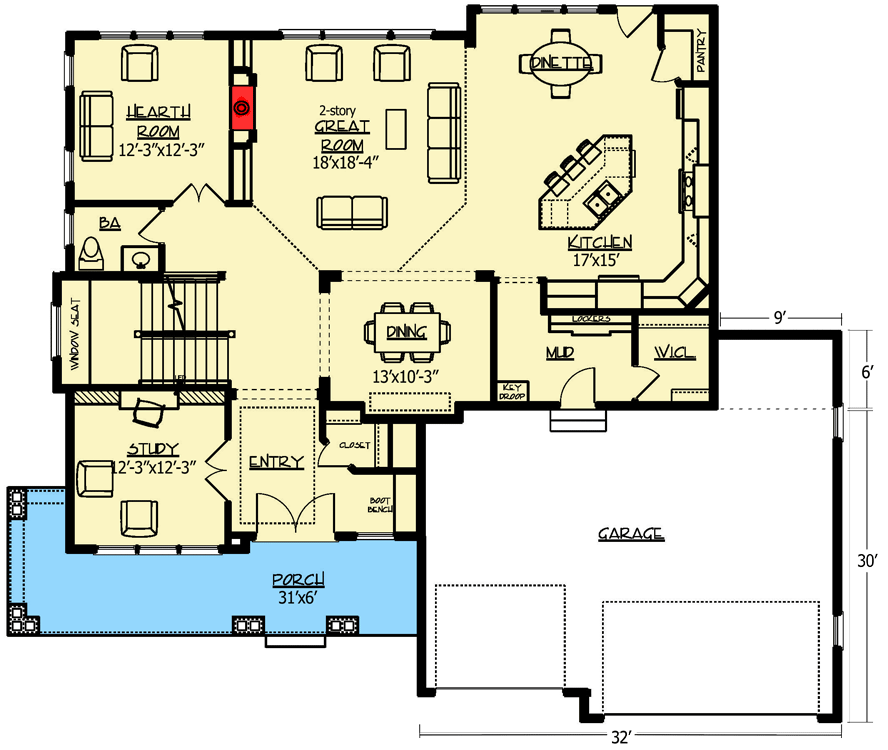
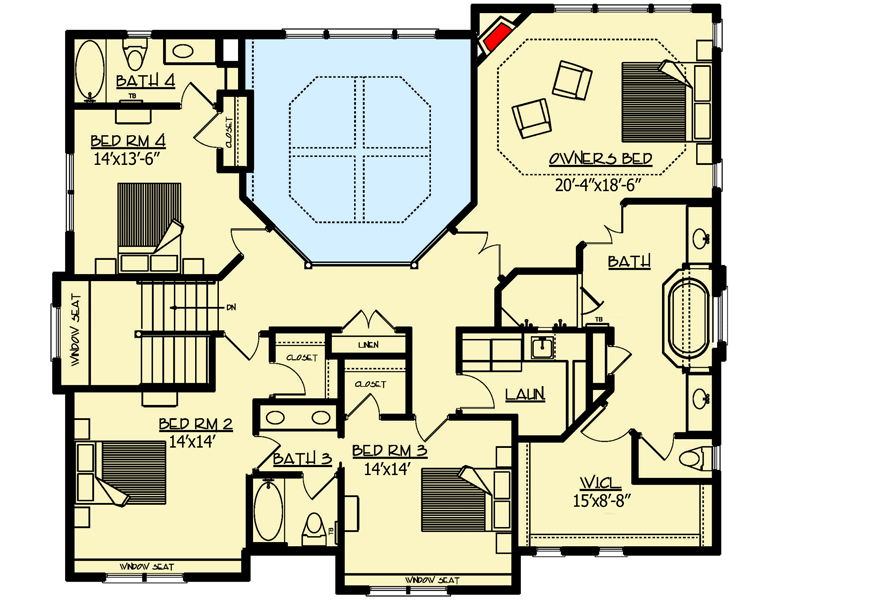
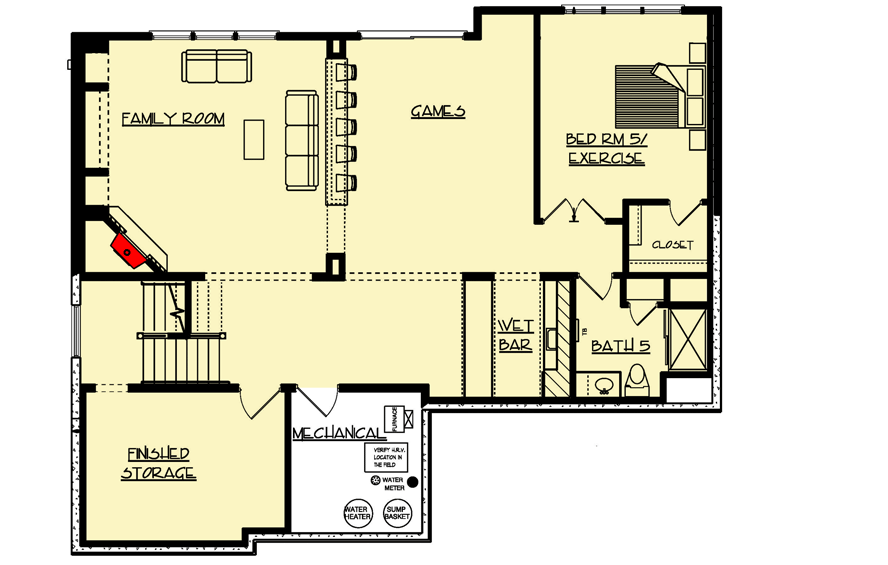
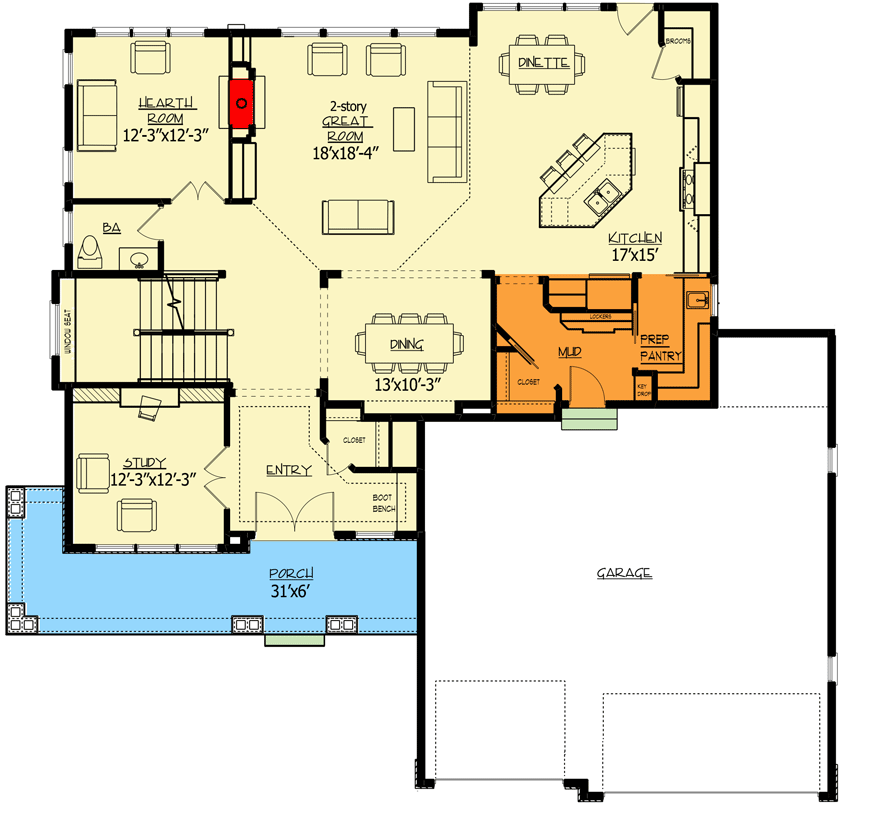
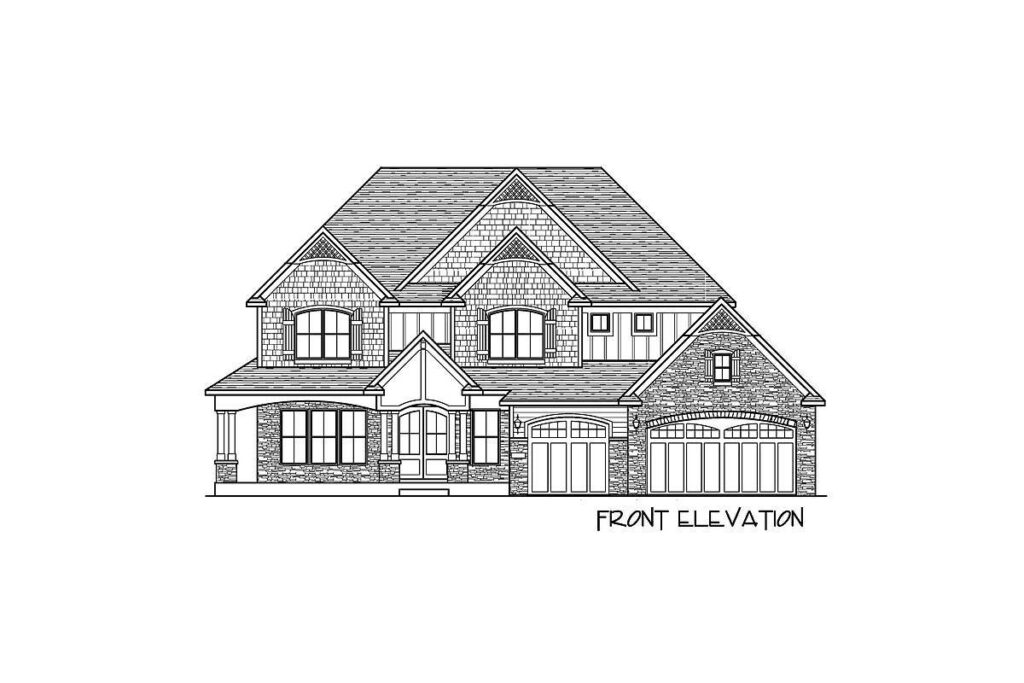
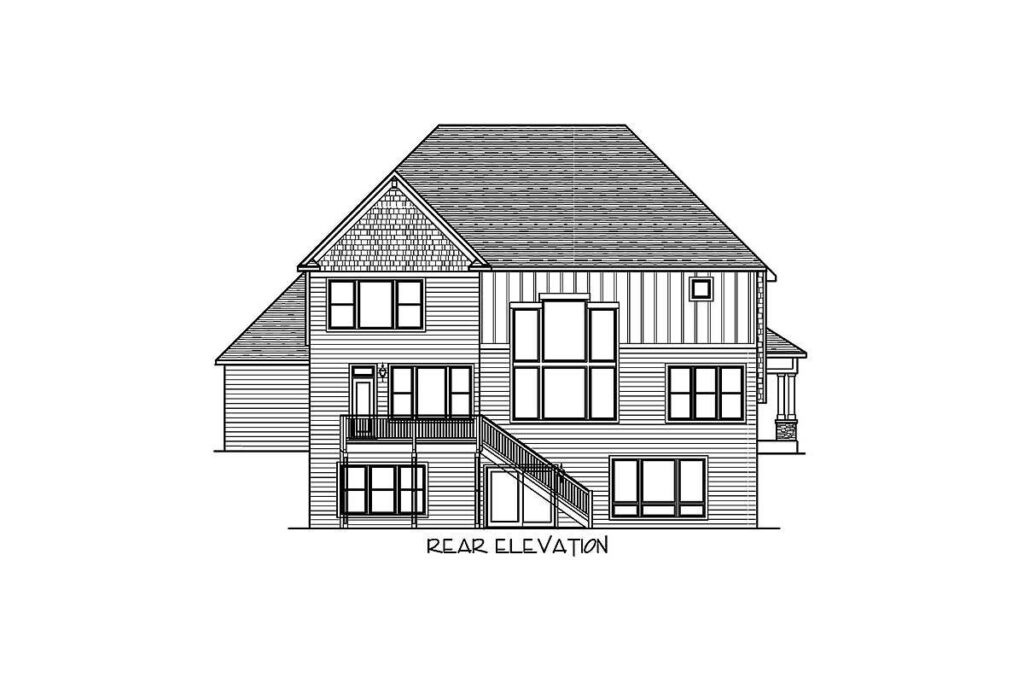
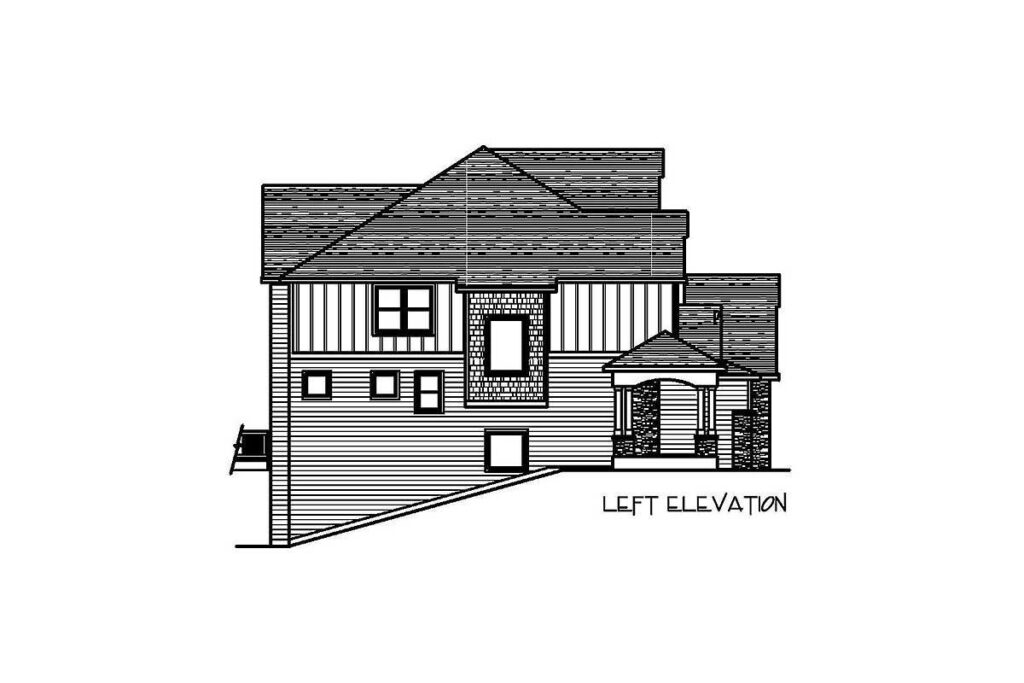
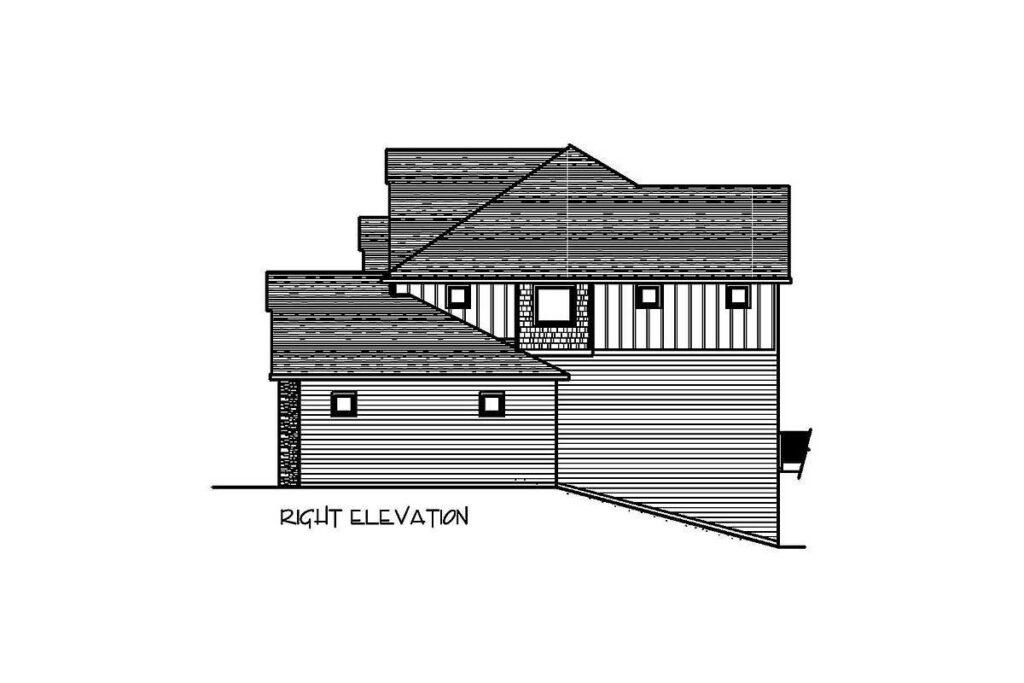
Imagine, if you will, a place so enchanting you might just find yourself never wanting to leave.
Picture this: You step into a craftsman-style house and are greeted by an entrance that’s as warm and inviting as a hug from an old friend.
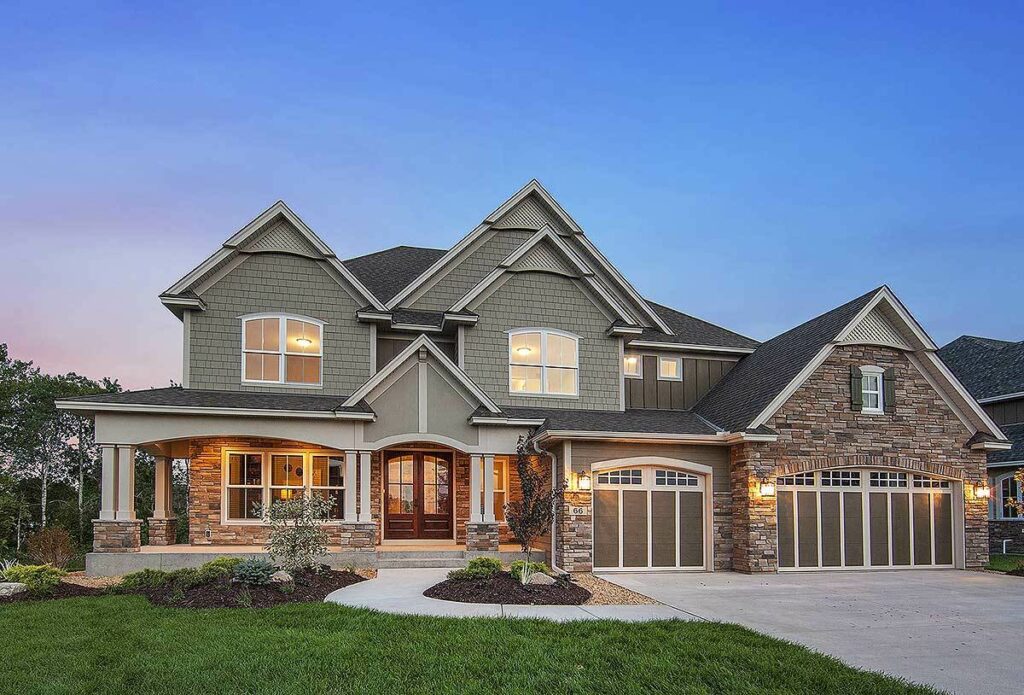
The foyer is not just a space; it’s a welcome mat come to life, complete with a cozy built-in bench—ideal for those little moments when you need to pause and tie a shoelace.
And for those who appreciate order, say goodbye to jackets hanging haphazardly over chairs.
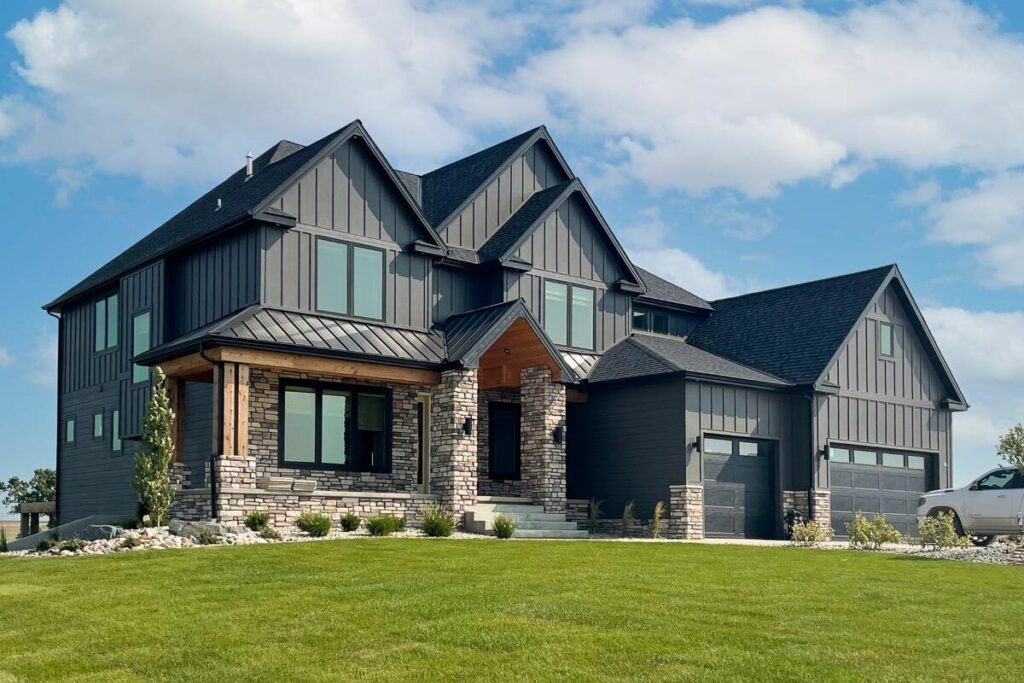
This house has thought of it all, including a walk-in coat closet that’s a neat freak’s dream come true.
But wait, there’s more.
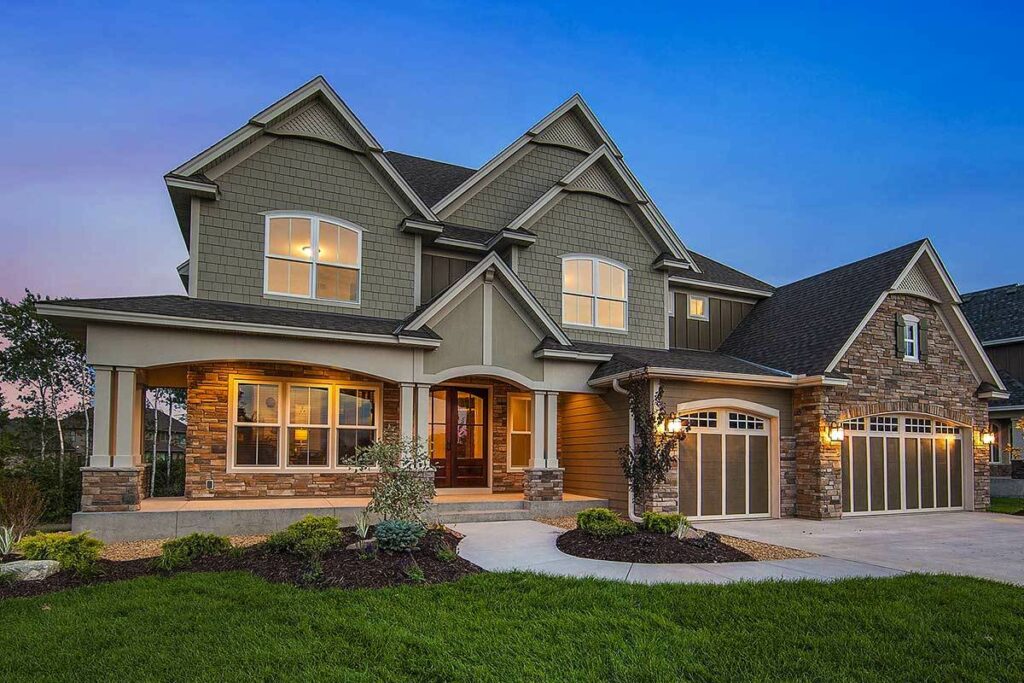
Remember the times when walls defined every room?
This house throws that concept out the window.
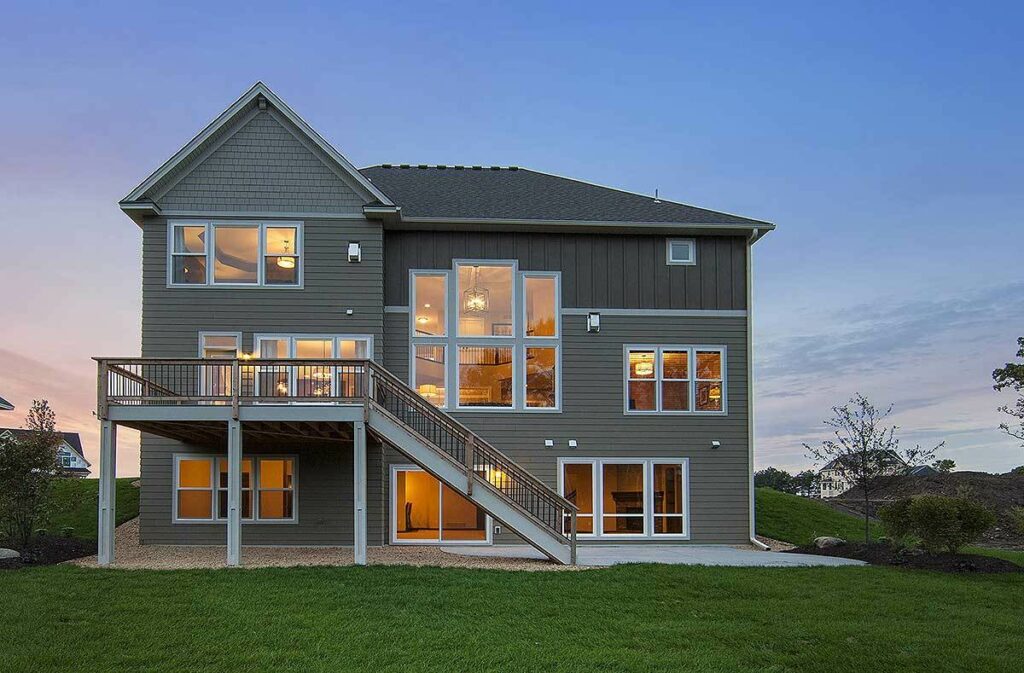
Embrace an open floor plan that lets your gaze flow freely from the sophisticated dining room, through a sparkling kitchen, across to an impressive two-story great room, and landing gently in a sunlit dinette.
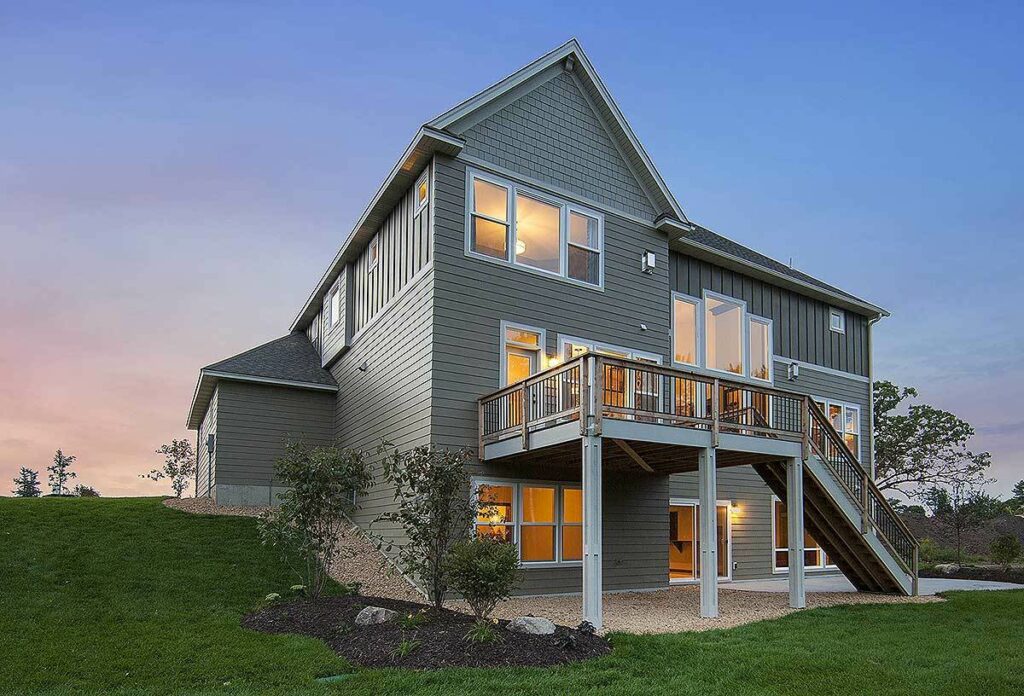
It’s a feast for the eyes!
The kitchen, oh, the kitchen!
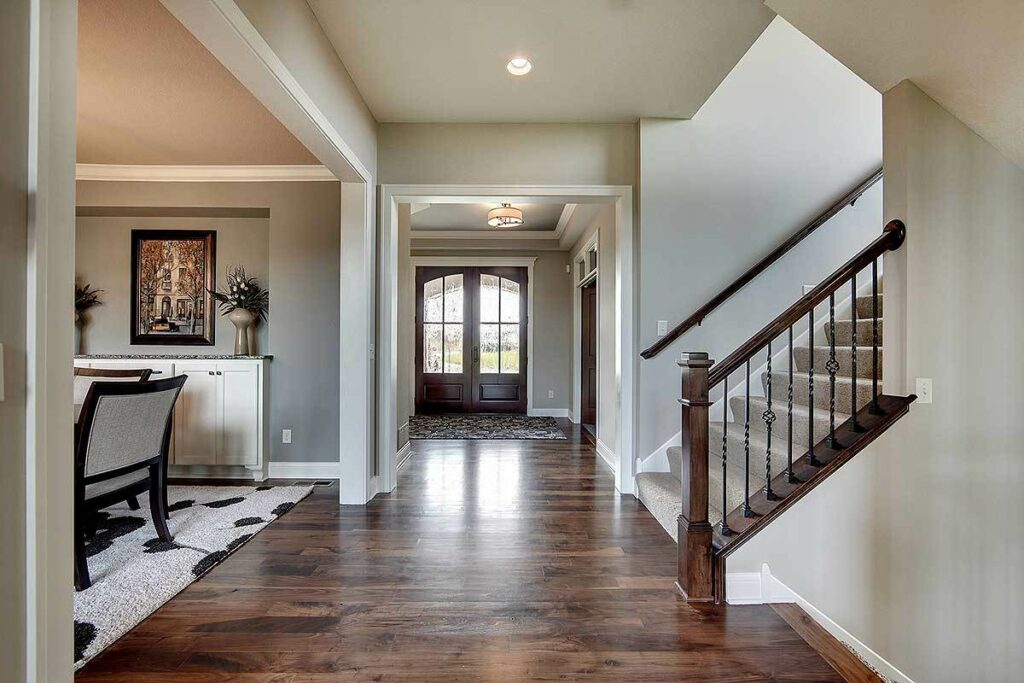
It’s not just a place to cook; it’s a stage for your culinary performances, filling the house with mouth-watering scents that’ll have everyone coming back for seconds.
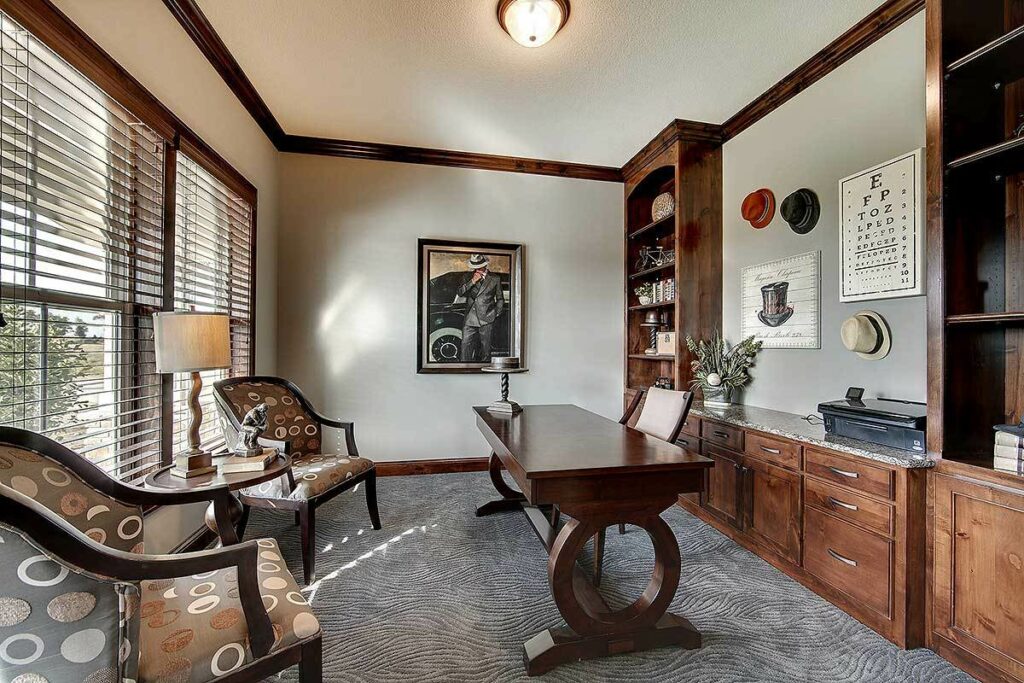
Need a private nook to dive into a novel or catch up on your favorite shows?
The hearth room and study are just a stone’s throw away, offering the perfect balance of proximity and privacy.
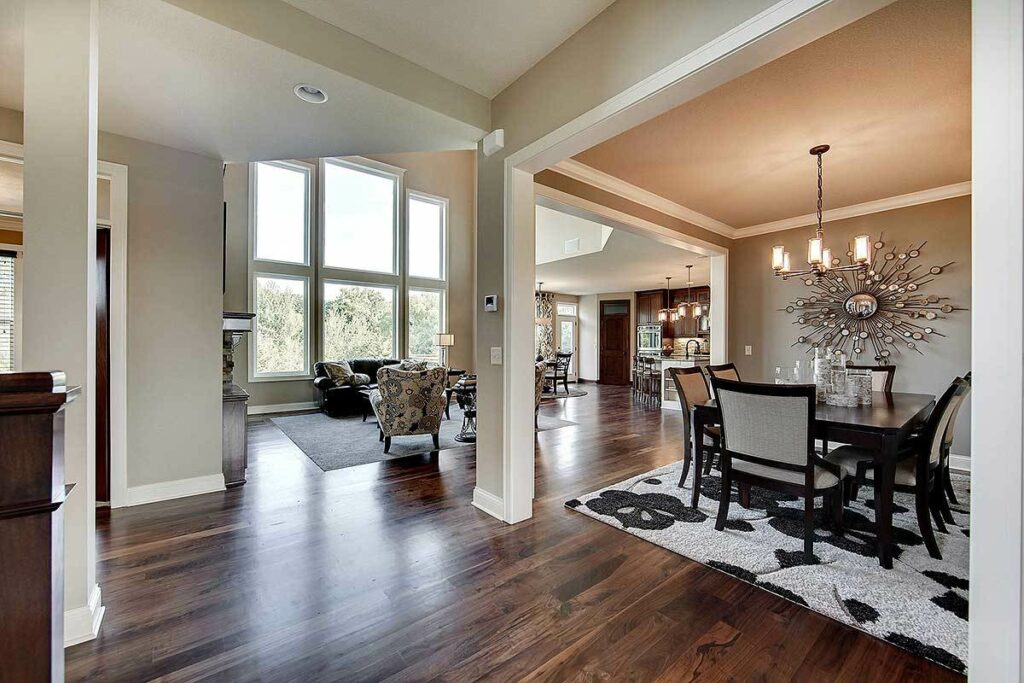
And those childhood dreams of a cozy window seat with the rain tapping gently outside?
Bedrooms 2 and 3 have brought them to life.
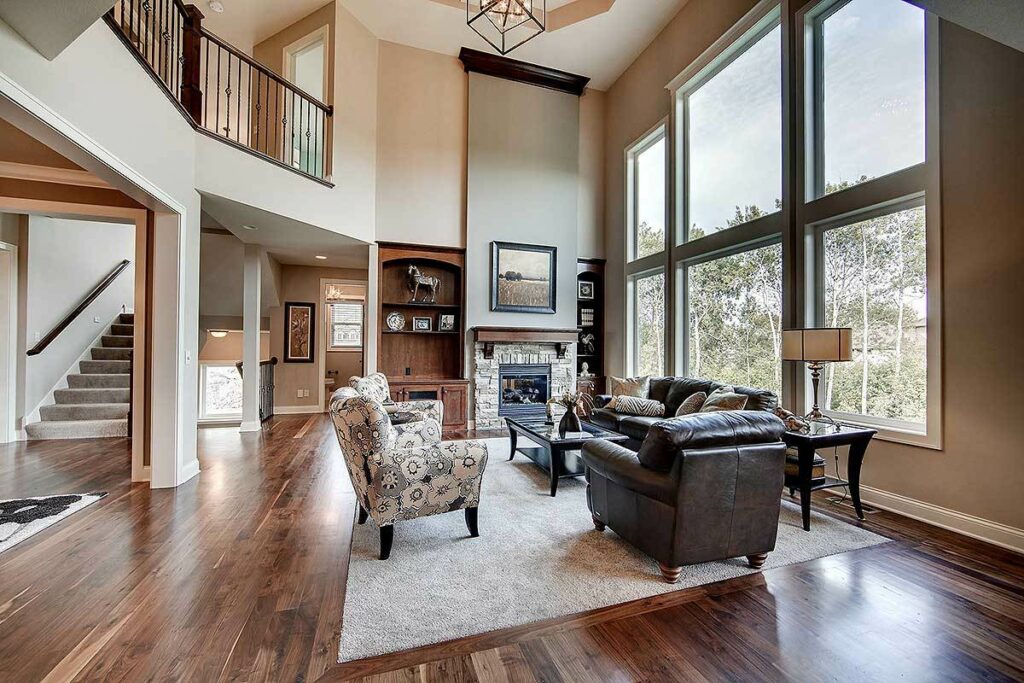
They’re not just rooms; they’re Instagram-worthy retreats.
Now, let’s talk about the master suite.
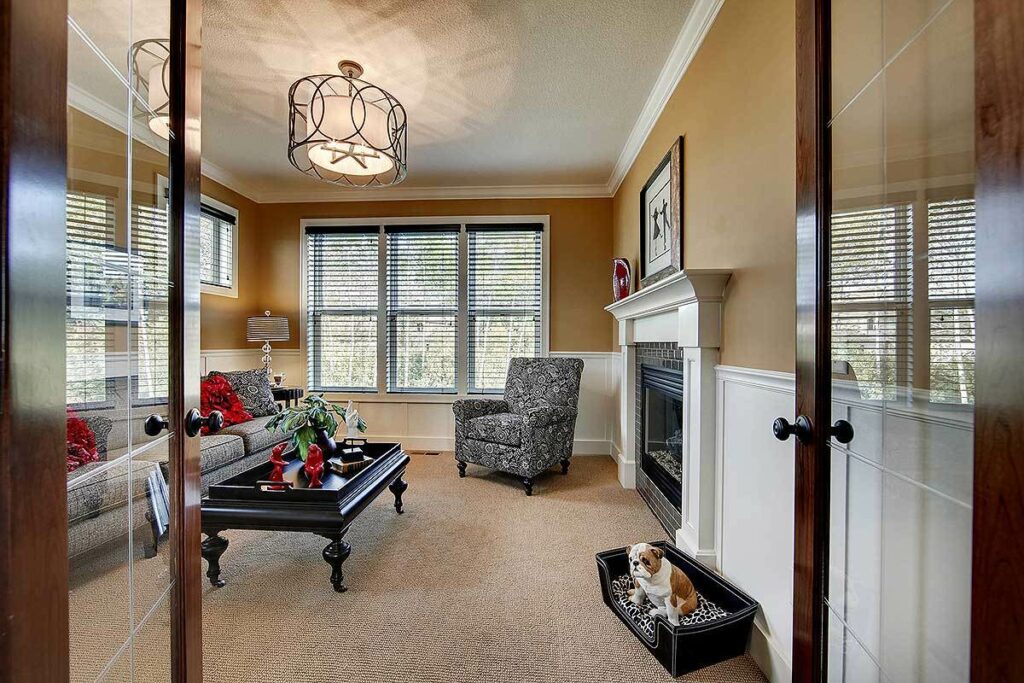
It’s a realm fit for kings and queens, complete with a romantic corner fireplace that sets the mood on those chilly, love-filled evenings.
The master bathroom is a story in itself.
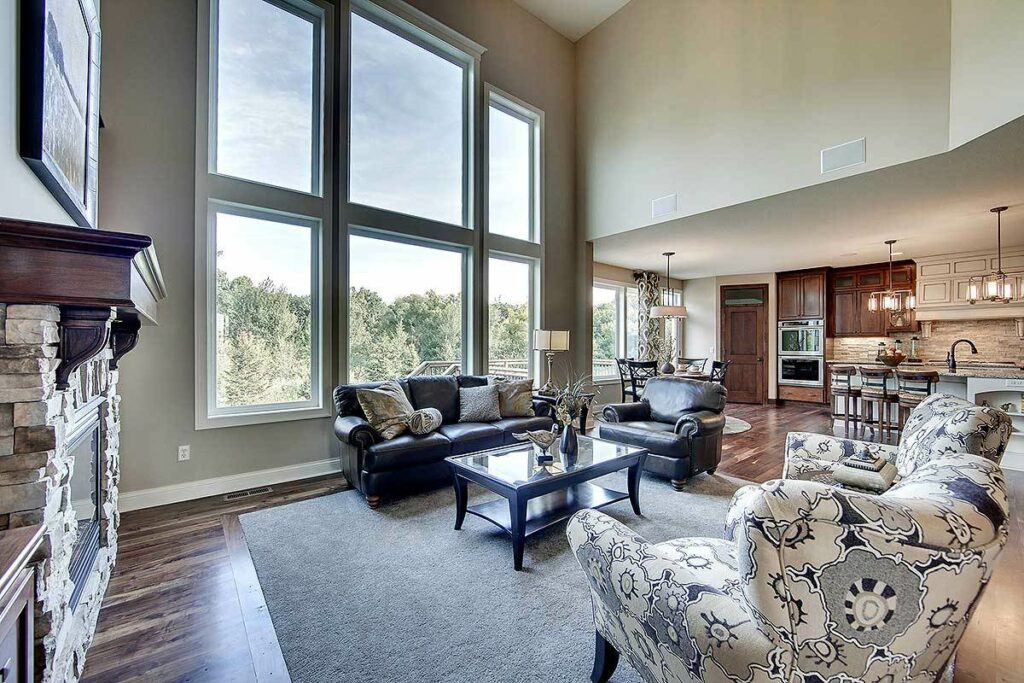
Dual sinks (because let’s face it, sharing isn’t always caring), a tub that’s more like a personal spa, and a walk-in closet that can accommodate even the most enthusiastic shopper.
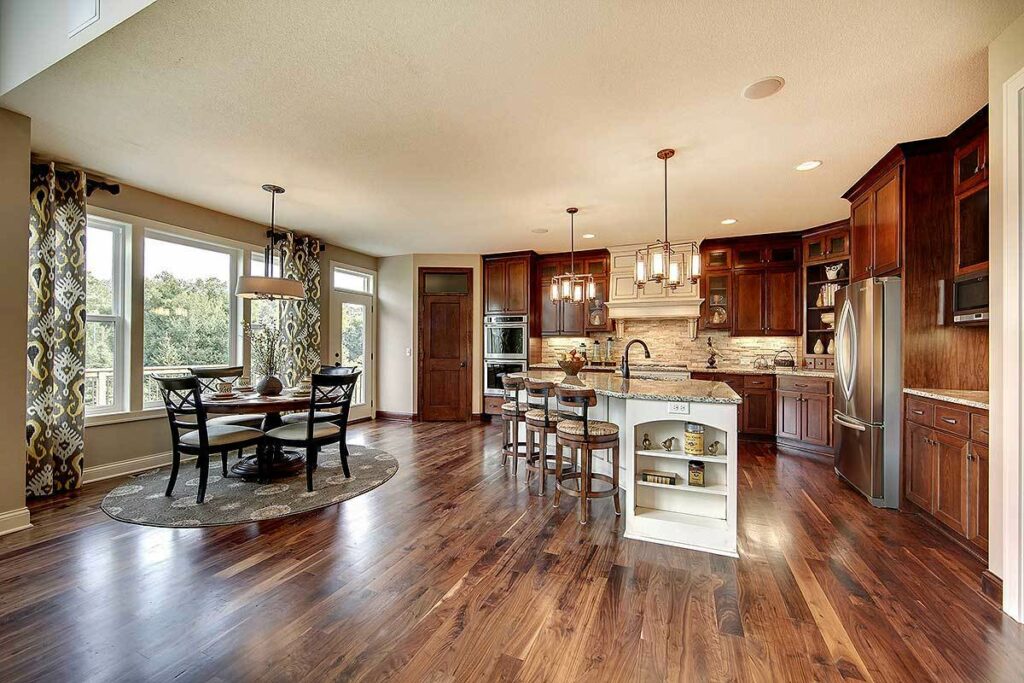
As if that weren’t enough, the laundry room is conveniently located on the same floor.
No more back-breaking trips up and down the stairs!
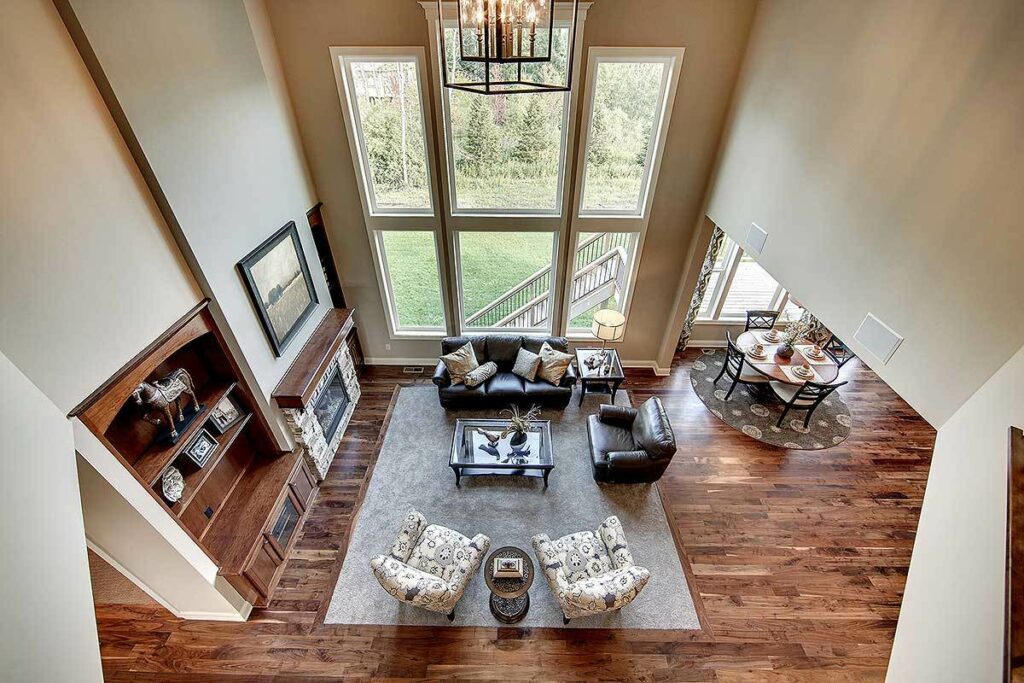
Just when you think you’ve seen it all, there’s the lower level.
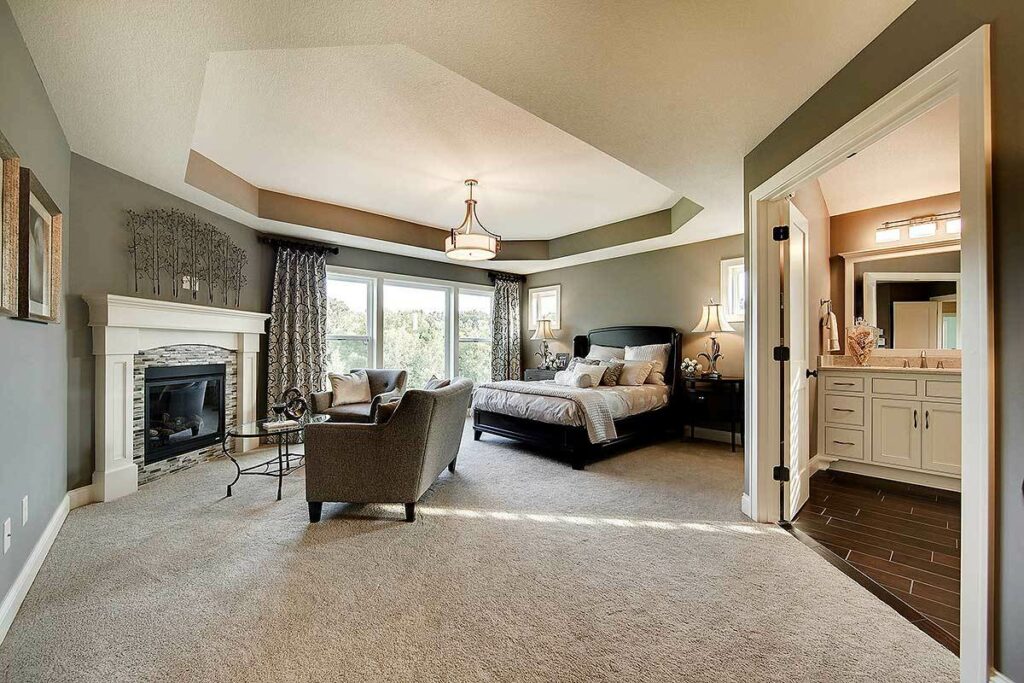
Transform it, and you’ve got a family room ready for endless movie marathons and game nights.
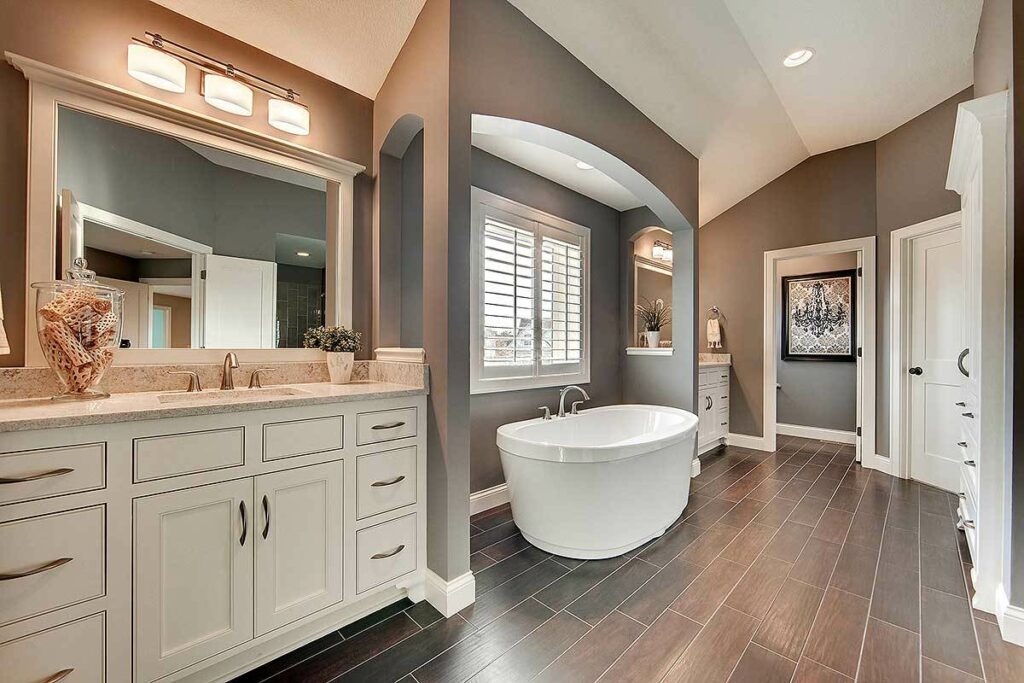
And yes, there’s a wet bar for those essential game night refreshments.
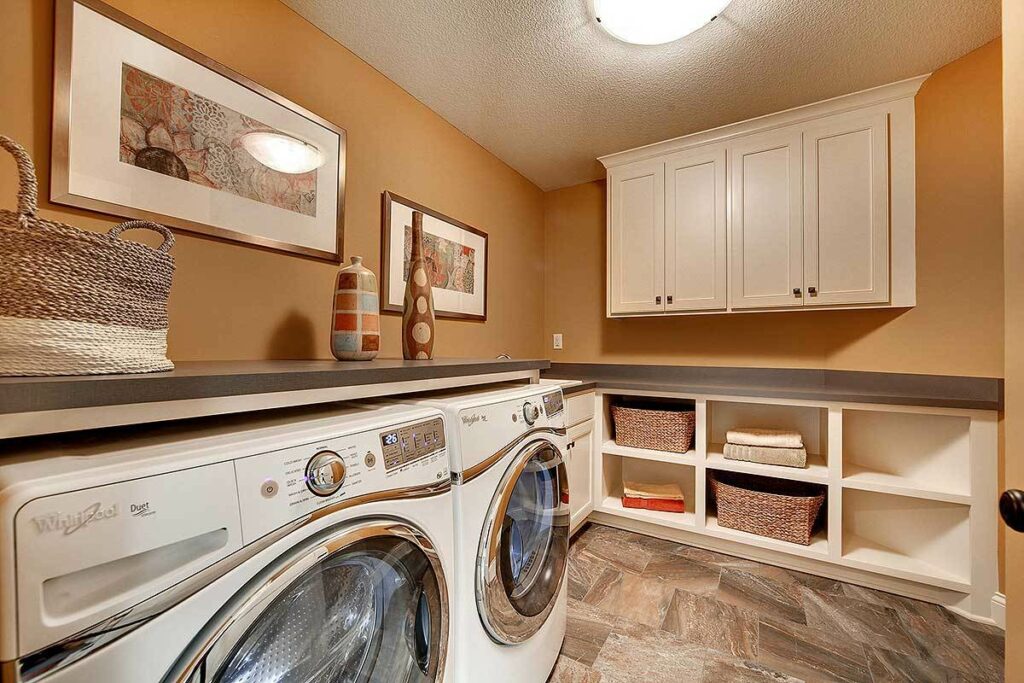
Extra storage space, an additional bedroom (hello, perfect guest room!), and another bathroom turn this level into the ultimate space for relaxation and fun.
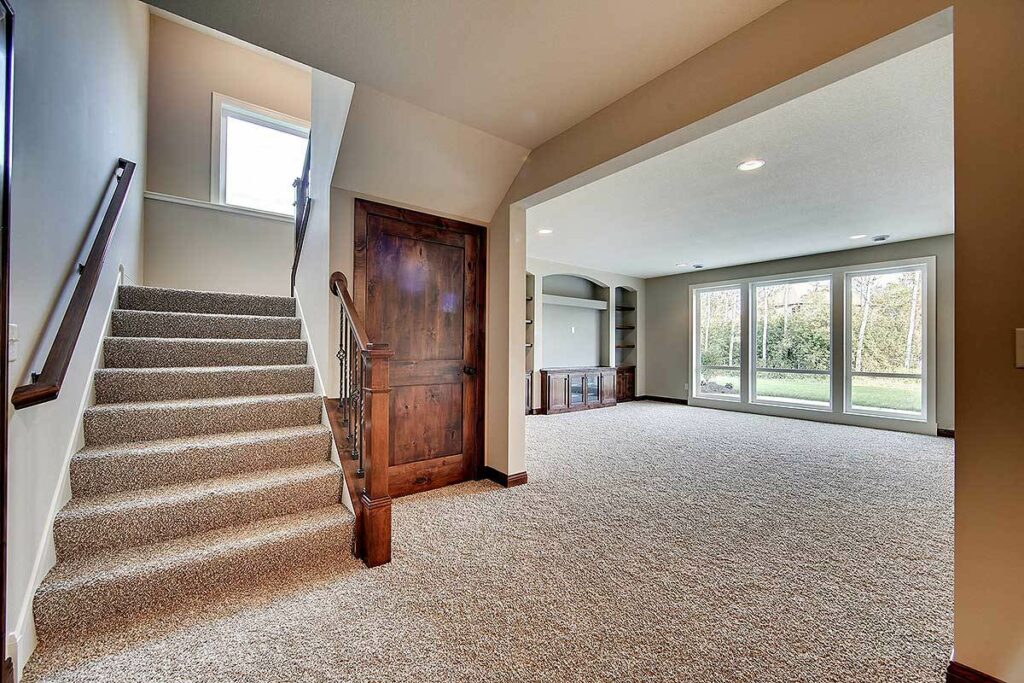
If this house were on a dating app, it would be the one everyone swipes right on.
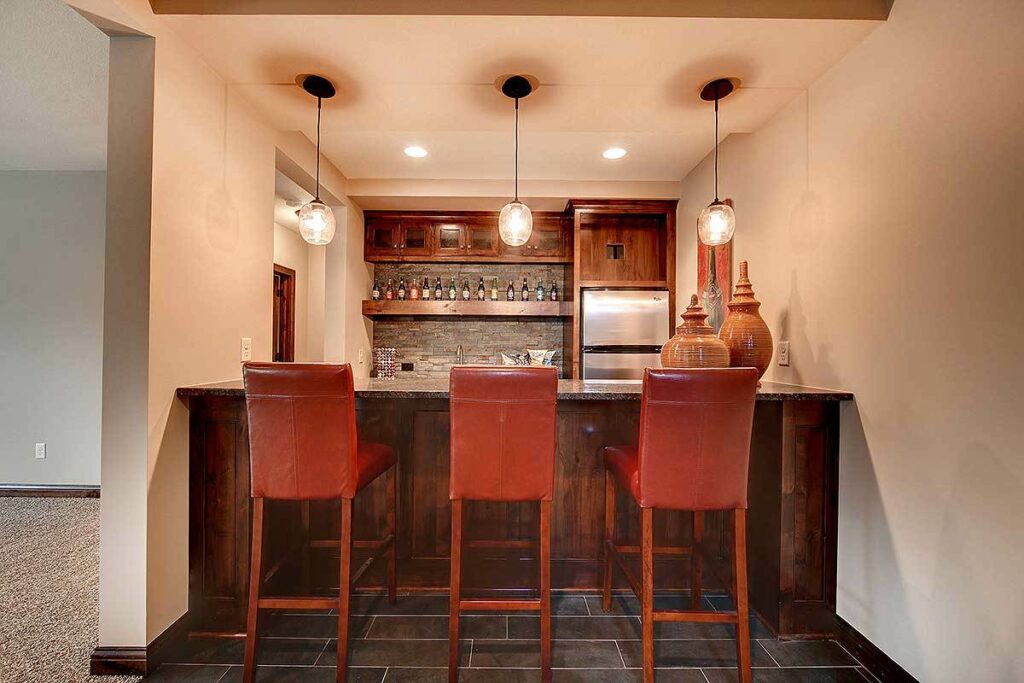
It’s not just a house; it’s a charming, functional, and delightful sanctuary that promises a lifetime of memories and countless picture-perfect moments.
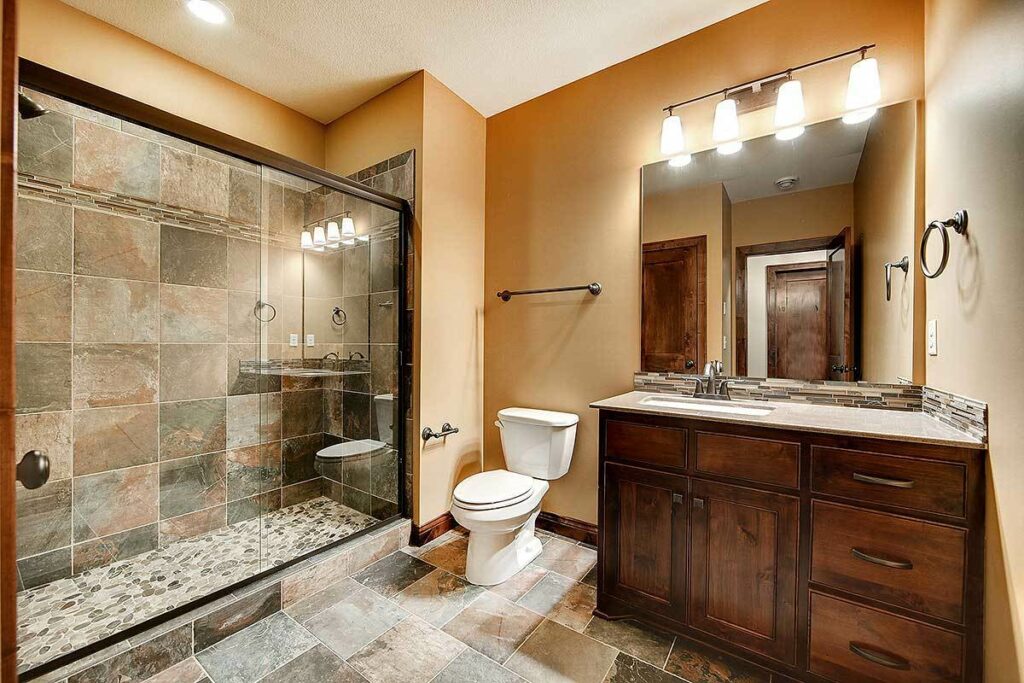
And with that, I think it’s time for me to pack my bags.
This might just be the home I’ve been dreaming of!

