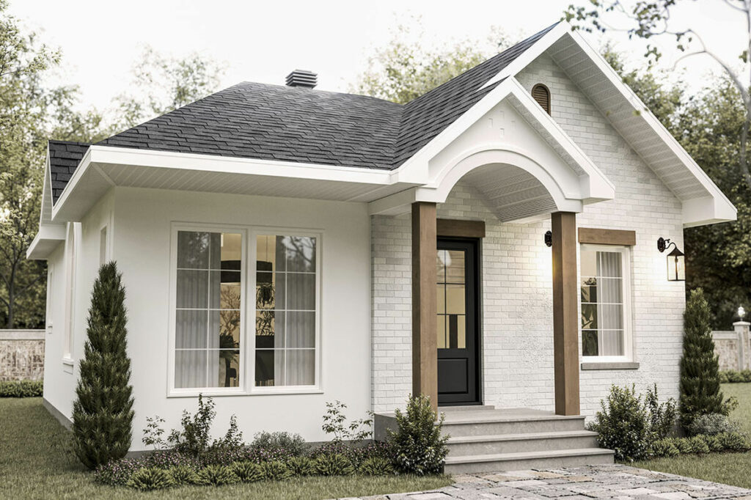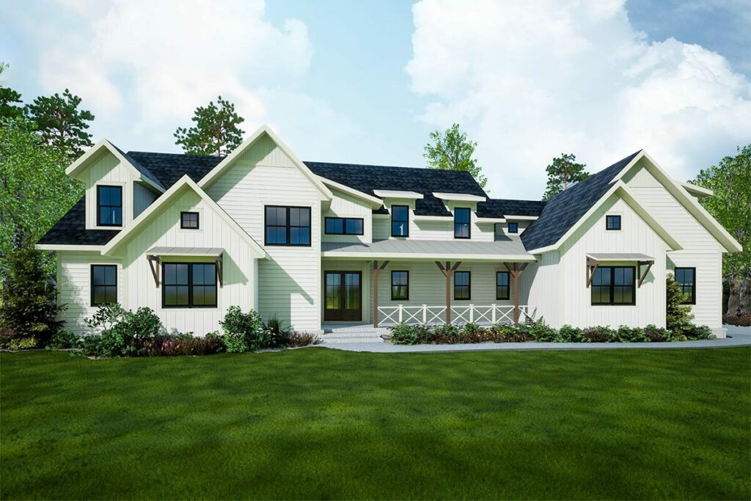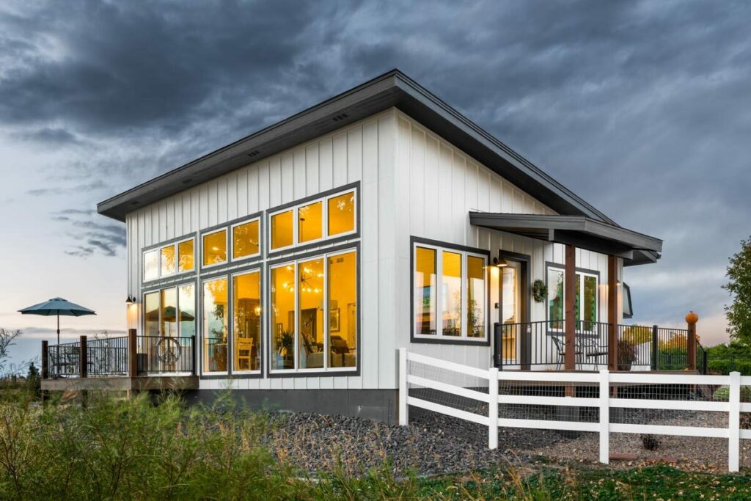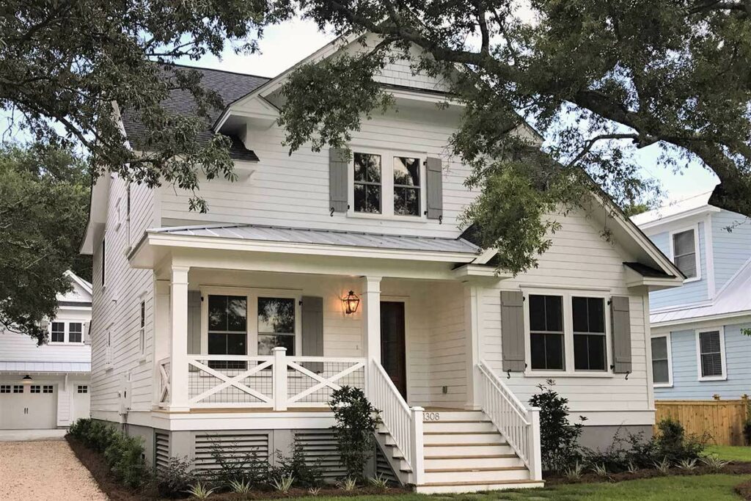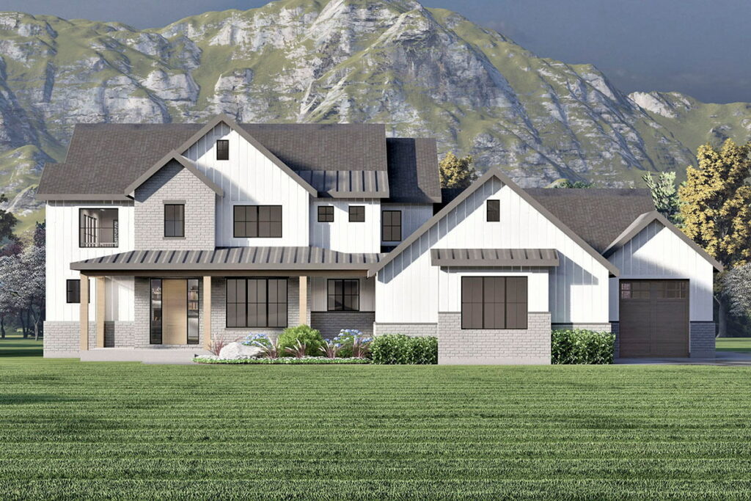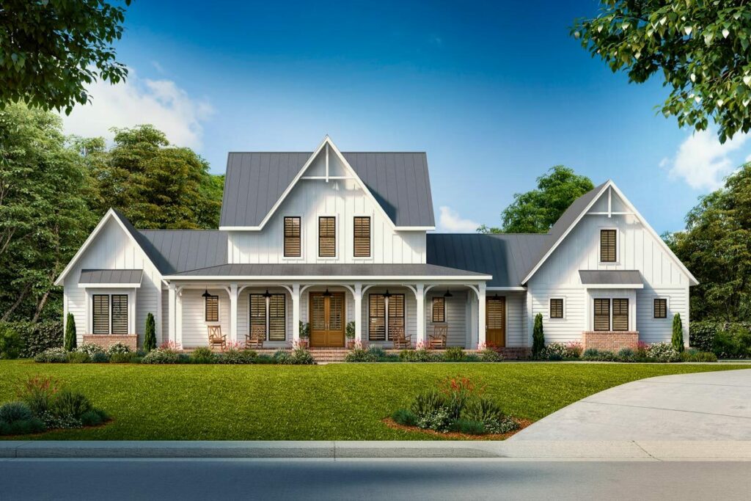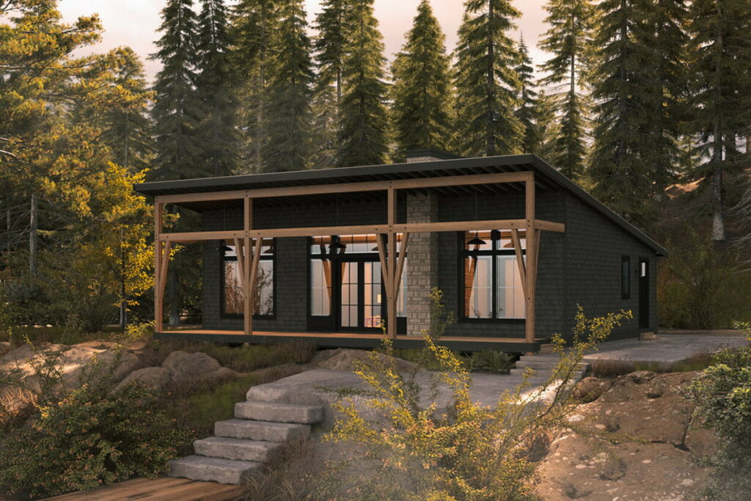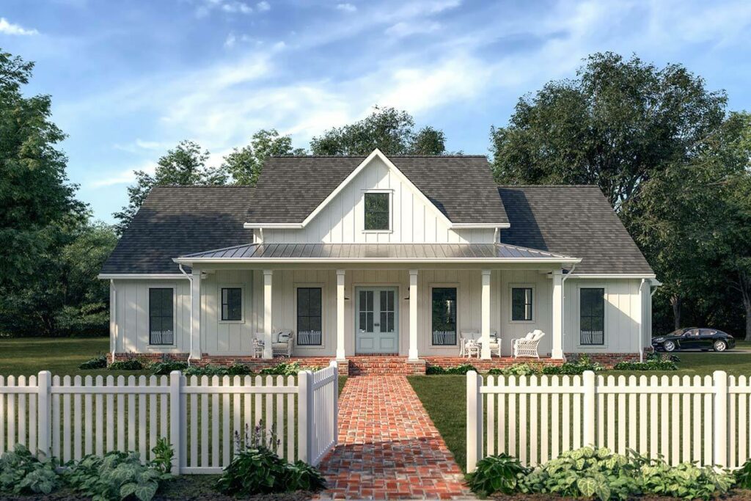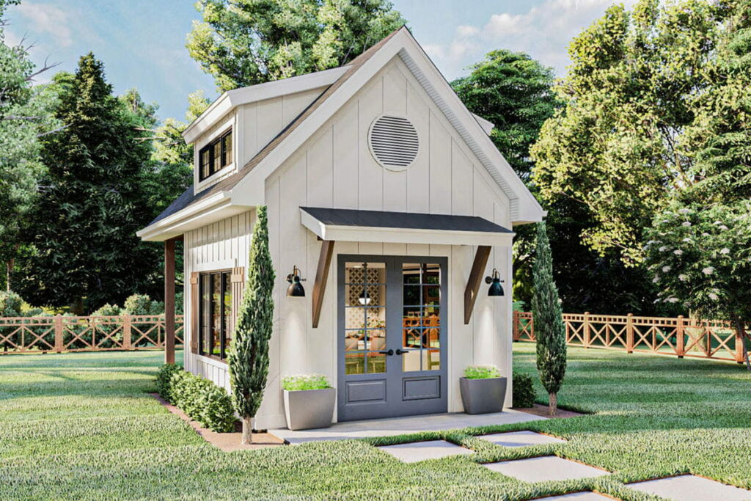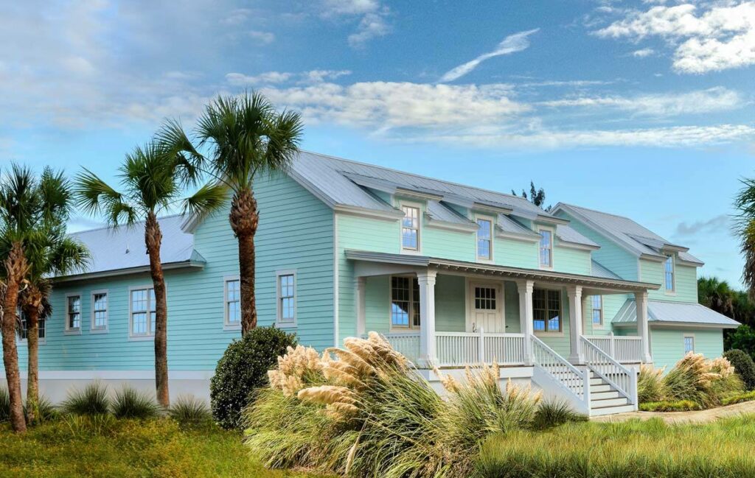5-Bedroom 2-Story Barndominium Style with Man Cave Workshop (Floor Plan)
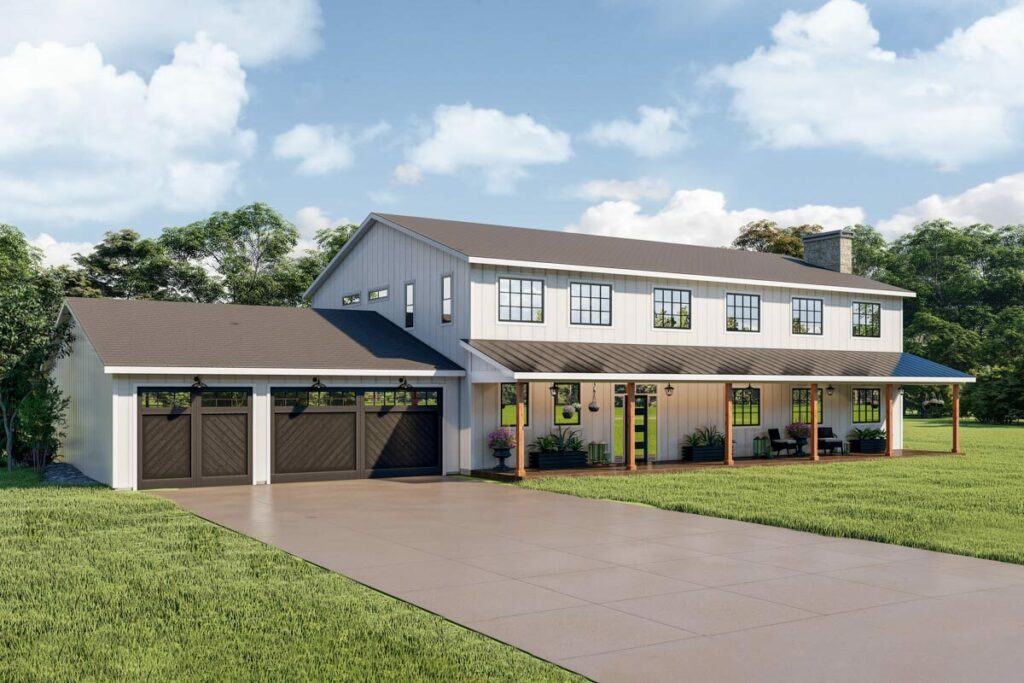
Specifications:
- 4,272 Sq Ft
- 5 Beds
- 3.5 Baths
- 2 Stories
- 3 Cars
Ah, the Barndominium!
Just the name evokes images of a trendy home makeover show, complete with an open-concept living area and that signature barn door.
There’s an undeniable allure to transforming a barn-like structure into a home that’s both spacious and snug.
Today, let’s wander through a unique Barndominium that’s truly in a class of its own.
So, whether you’re sipping coffee or wine, get comfortable and let’s delve into this exceptional home.
Stay Tuned: Detailed Plan Video Awaits at the end of This Content!
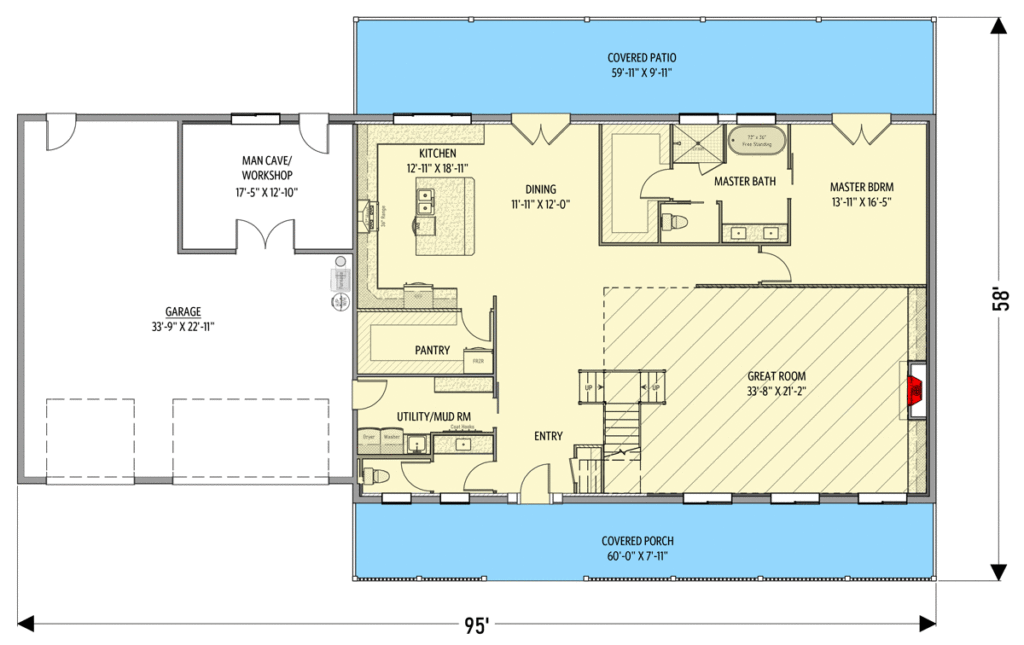
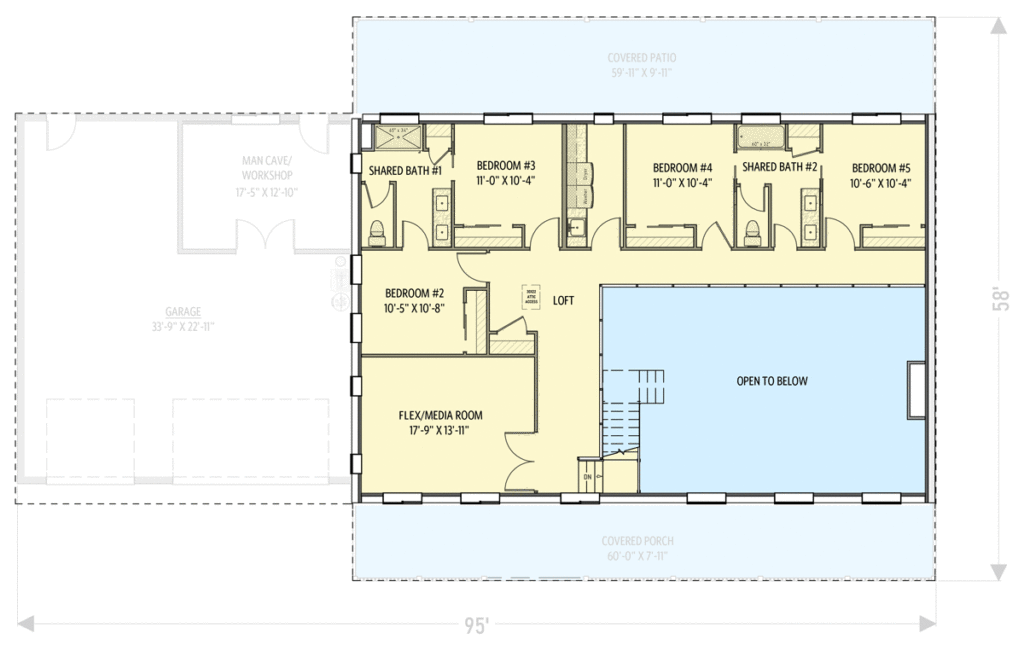
Imagine a sprawling 4,272 square feet of living space.
This isn’t your quaint country cottage; it’s a rustic mansion, blending ample room with country charm.
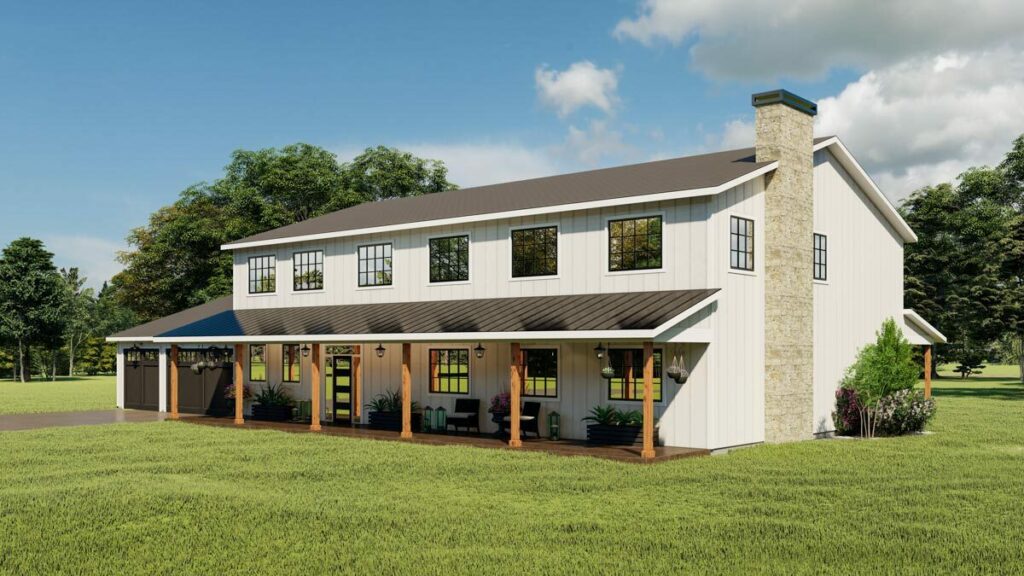
With five bedrooms and 3.5 bathrooms, it’s the perfect venue for a grand Thanksgiving gathering, ensuring everyone gets their turn at the shower without a squabble.
What sets this dwelling apart isn’t just its grandeur.
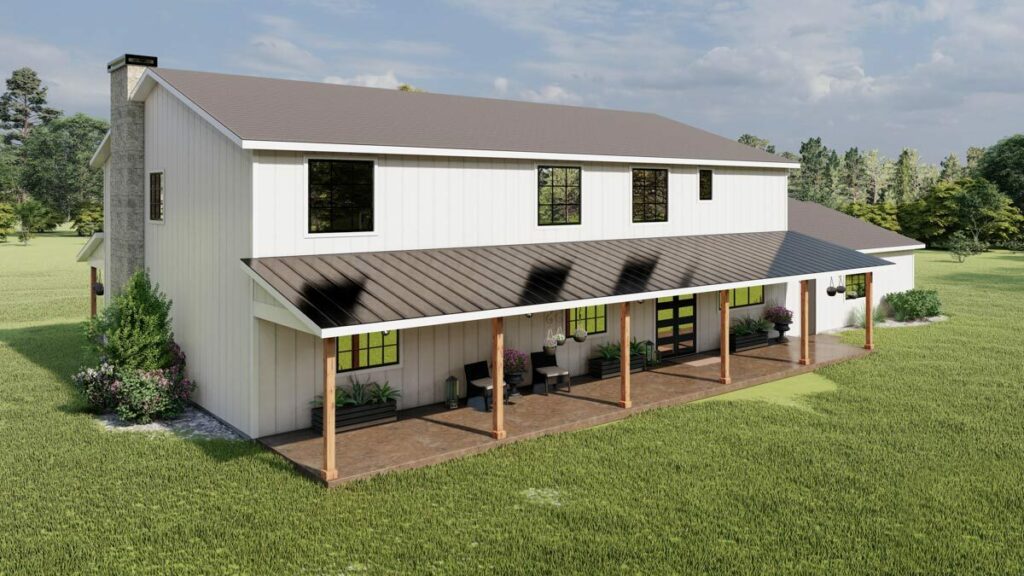
It’s the meticulous attention to detail and a well-thought-out layout that elevate it from mere blueprints to a living dream.
Consider the porches—both front and rear—extending the full length of the house, offering a grand yet inviting entrance.
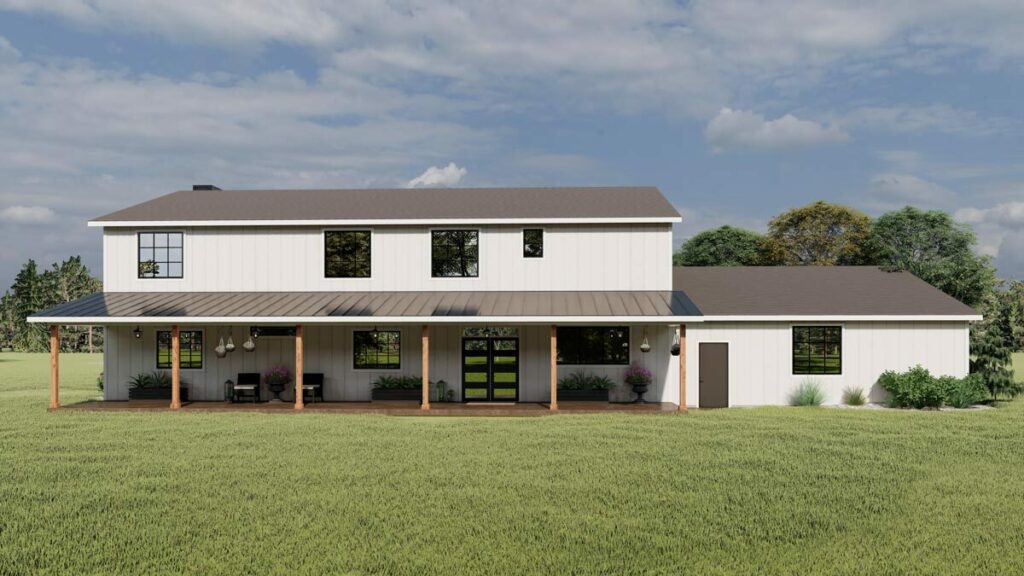
It’s like being embraced by the home before you even step inside.
Upon entering, you’re welcomed by a vast great room with a soaring two-story ceiling—a feature that instantly opens up the space, making it feel airy and vibrant.
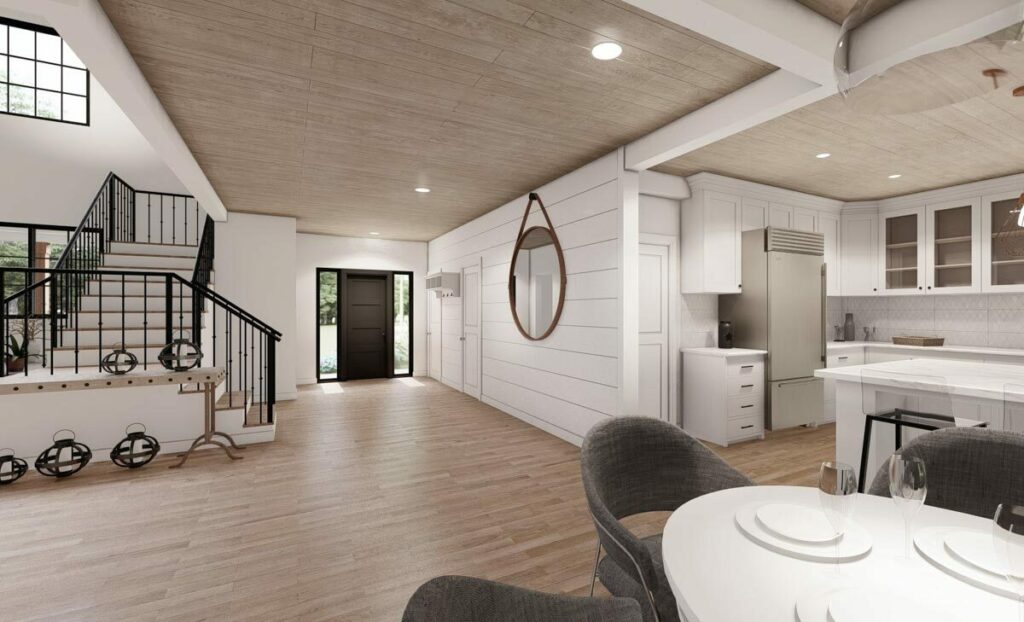
The heart of this room is a cozy fireplace surrounded by built-ins, the perfect nook for settling down with a good book and a steaming cup of tea on a cold evening.
Moving into the kitchen, it’s a culinary enthusiast’s dream with its U-shaped cabinetry and a sizable island at the center, ideal for both cooking and congregating.
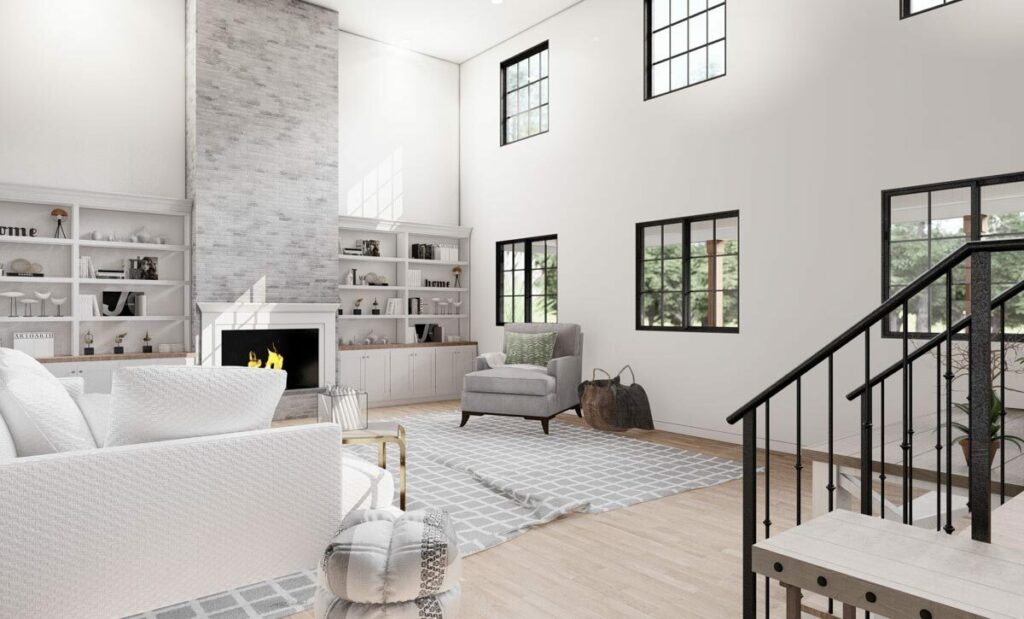
Nearby, the dining area offers a gateway to the idyllic rear porch—perfect for those meals under the stars.
After a bustling day of hosting or a tiring workday, the main-level master suite provides a luxurious retreat.
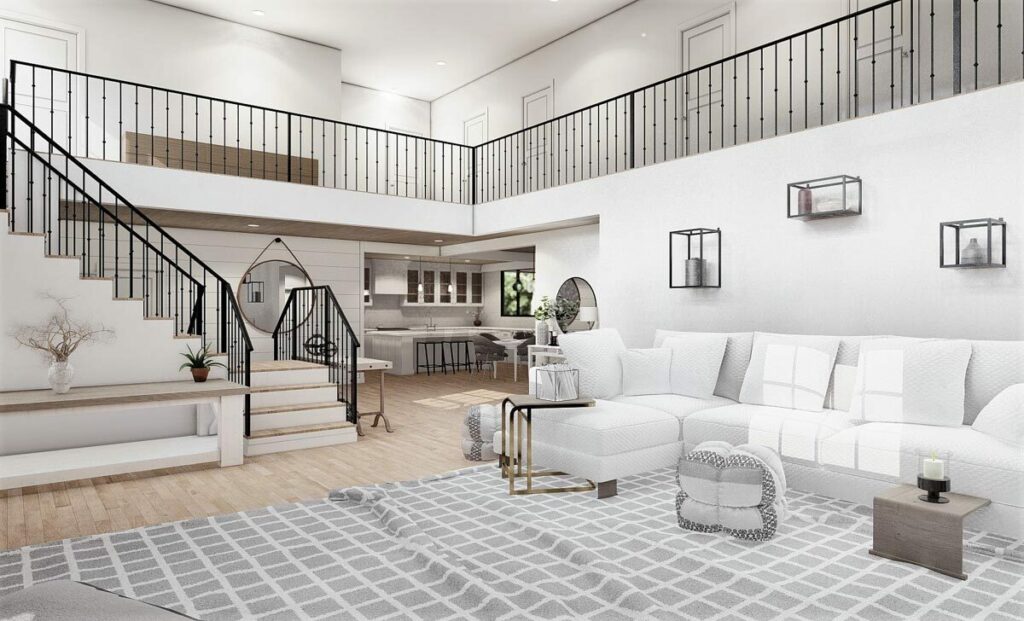
It features a barn door that opens to reveal a standalone tub in the en-suite bathroom, adding a touch of opulence to the rustic charm.
Venture upstairs and you’ll find a different realm.
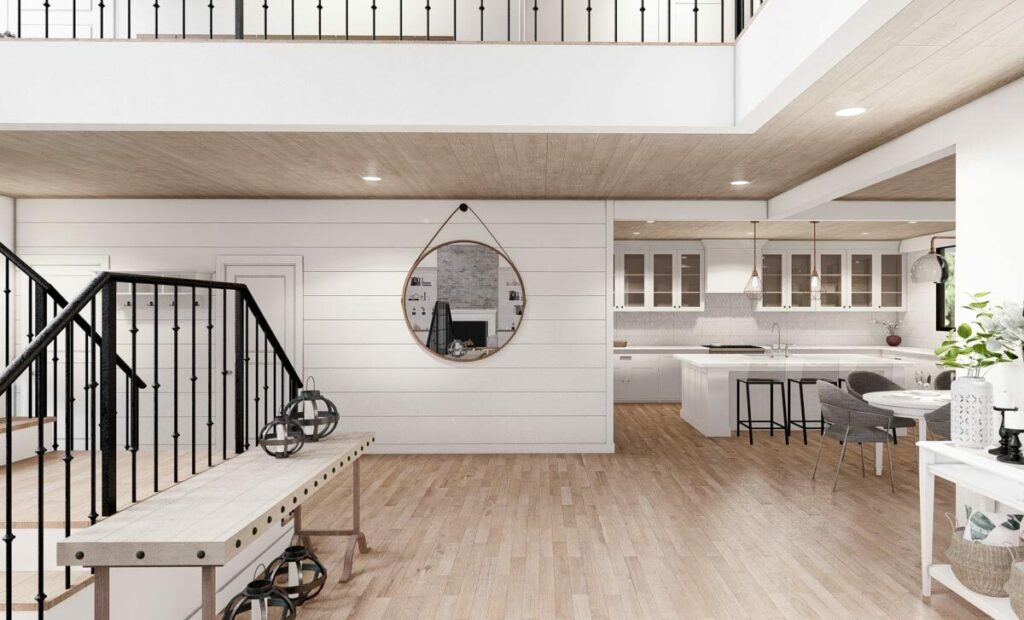
A double-sided staircase leads to four additional bedrooms, all connected by a catwalk-style hallway and sharing Jack-and-Jill bathrooms, giving a cinematic feel to the layout.
There’s also a flexible space that could serve as a media room, a playroom, or whatever suits your lifestyle.
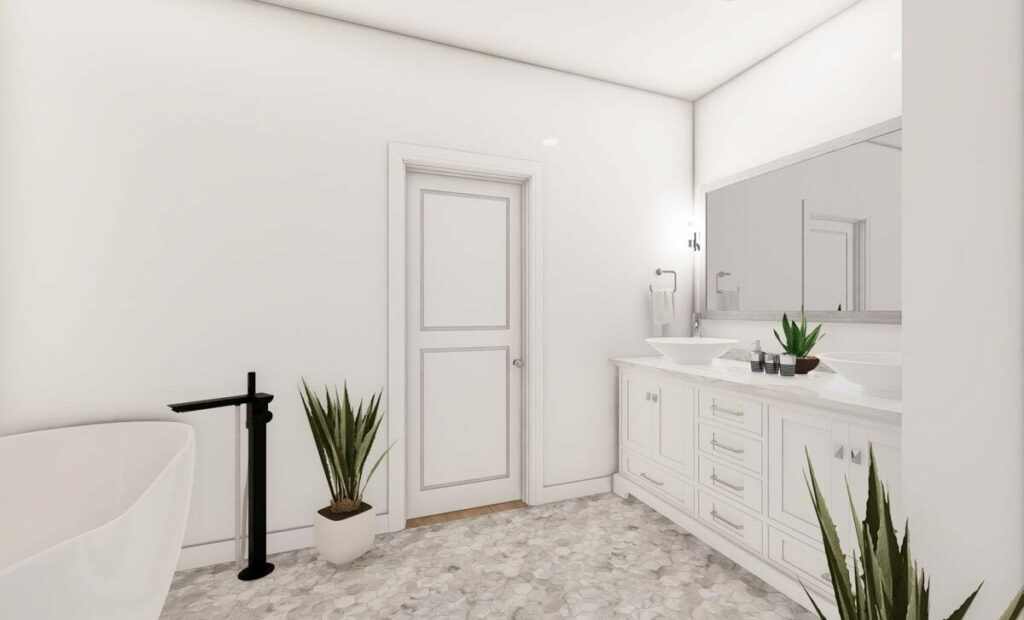
And there’s more—the plan includes a three-car garage with a designated man cave or workshop.
This space is not just for parking; it’s designed for creating, building, and escaping into your hobbies, regardless of gender.
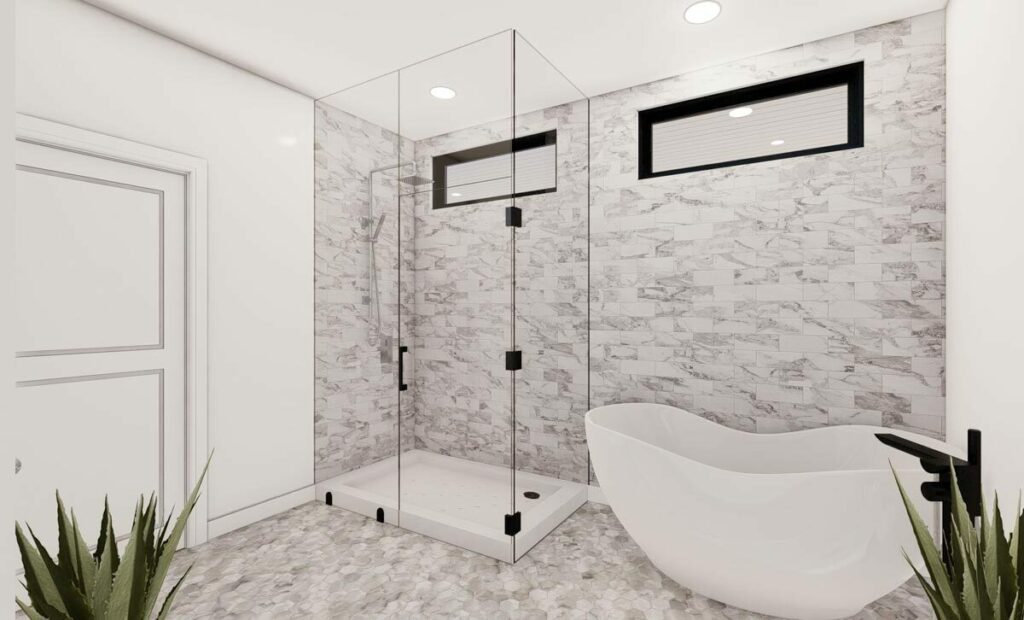
This Barndominium offers more than just living spaces; it offers personality, style, and versatility.
Whether you’re a culinary guru, an avid reader, or a crafting enthusiast, there’s something here for everyone.
Why settle for a standard, uninspired home when you can embrace a dwelling as unique and inviting as this one?
After all, life is far too short to spend in a lackluster home.
Here’s to discovering and claiming your dream house!
Cheers!

