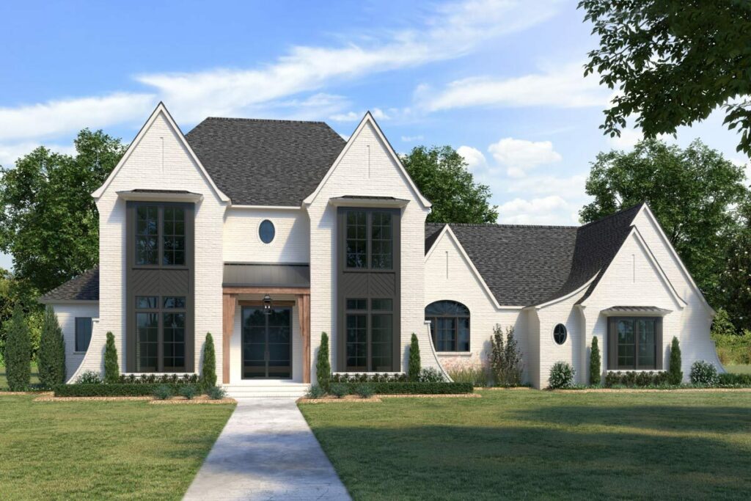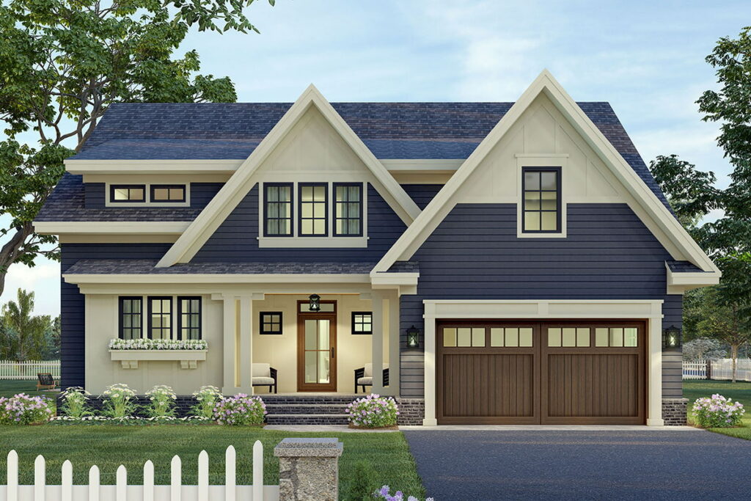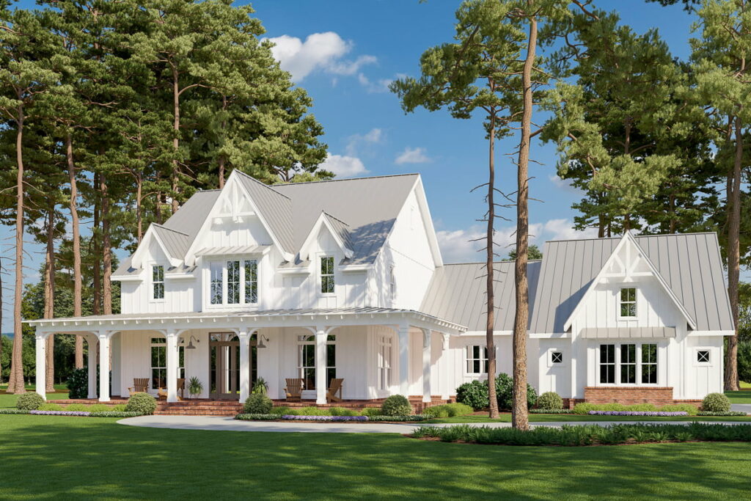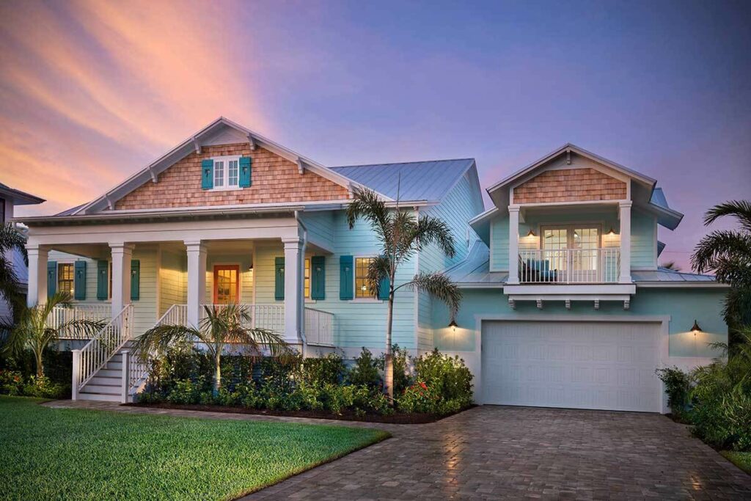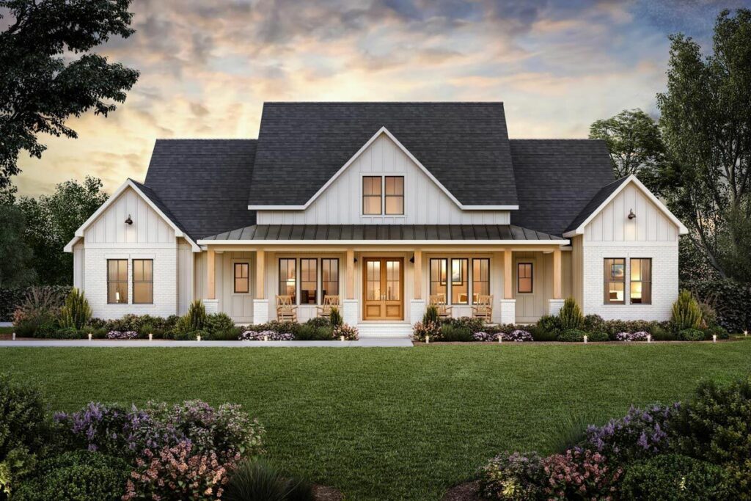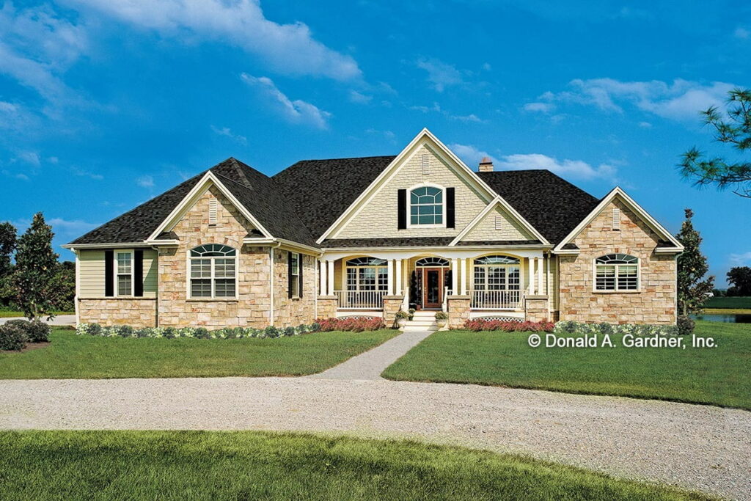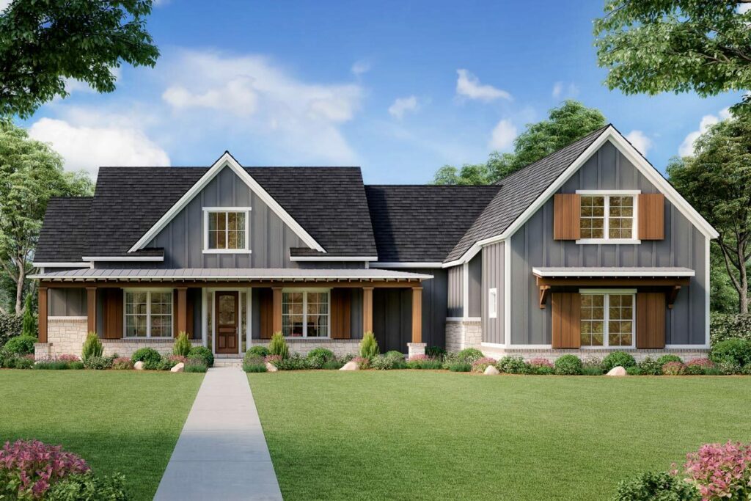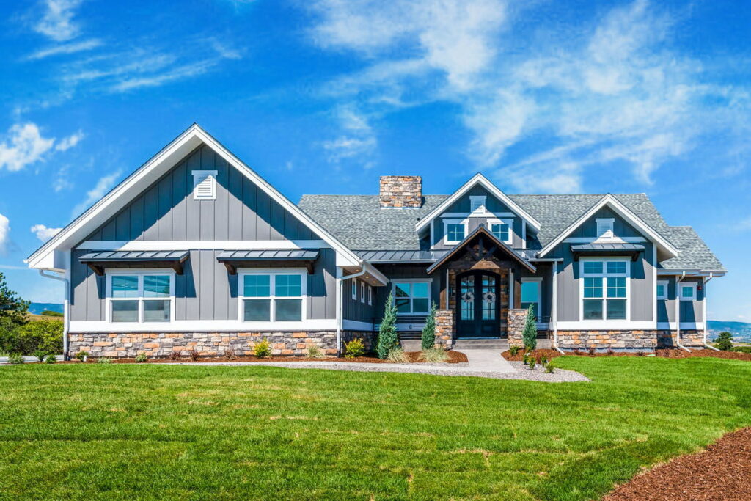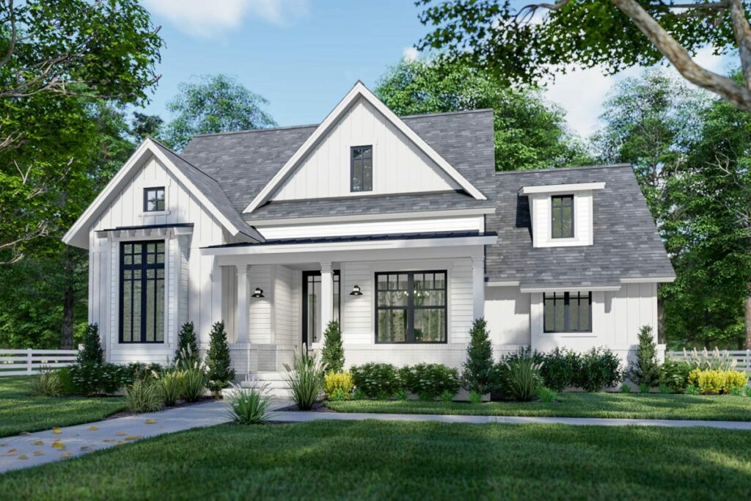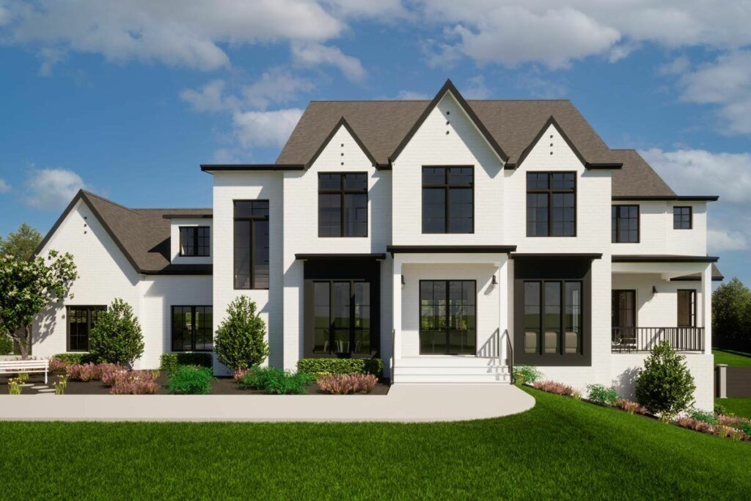5-Bedroom 1-Story Lakehouse with Massive Wraparound Covered Deck (Floor Plan)
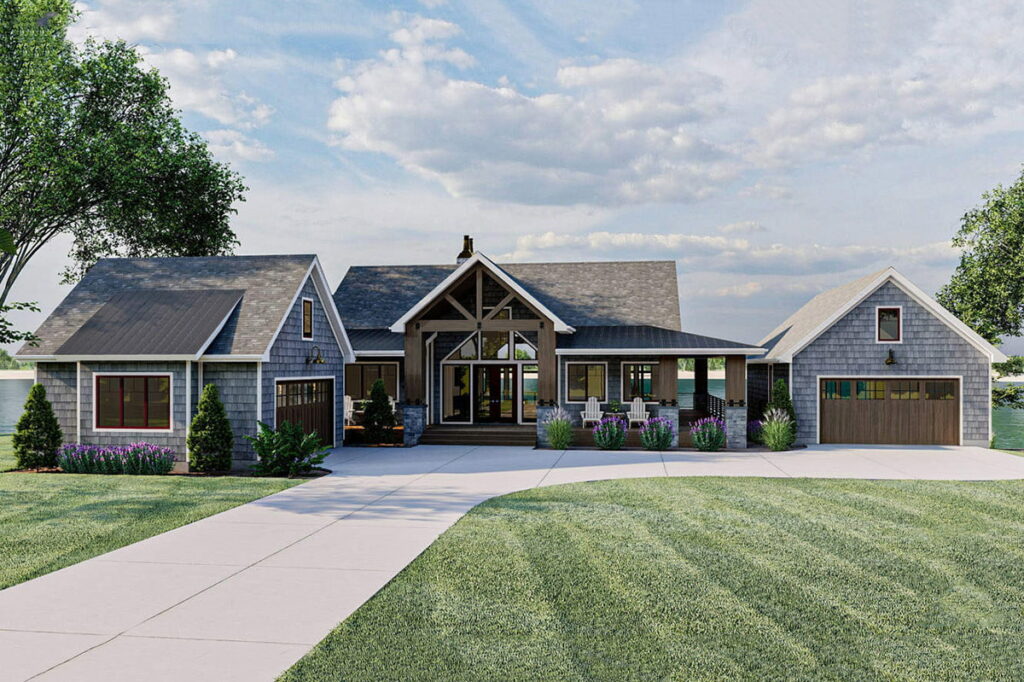
Specifications:
- 2,150 Sq Ft
- 2 – 5 Beds
- 2.5 – 4.5 Baths
- 1 Stories
- 4 Cars
Imagine a tranquil morning scene: you’re seated on a sprawling deck, savoring a steaming cup of coffee, while the morning mist delicately lifts from the serene lake before you.
Ah, the dream! If you’ve ever yearned for a lakeside retreat, you’re in for a delightful surprise.
Today, we’re embarking on an exploration of a lake house that oozes charm and charisma – it’s a bit like stumbling upon a basket full of adorable puppies.
Stay Tuned: Detailed Plan Video Awaits at the End of This Content!
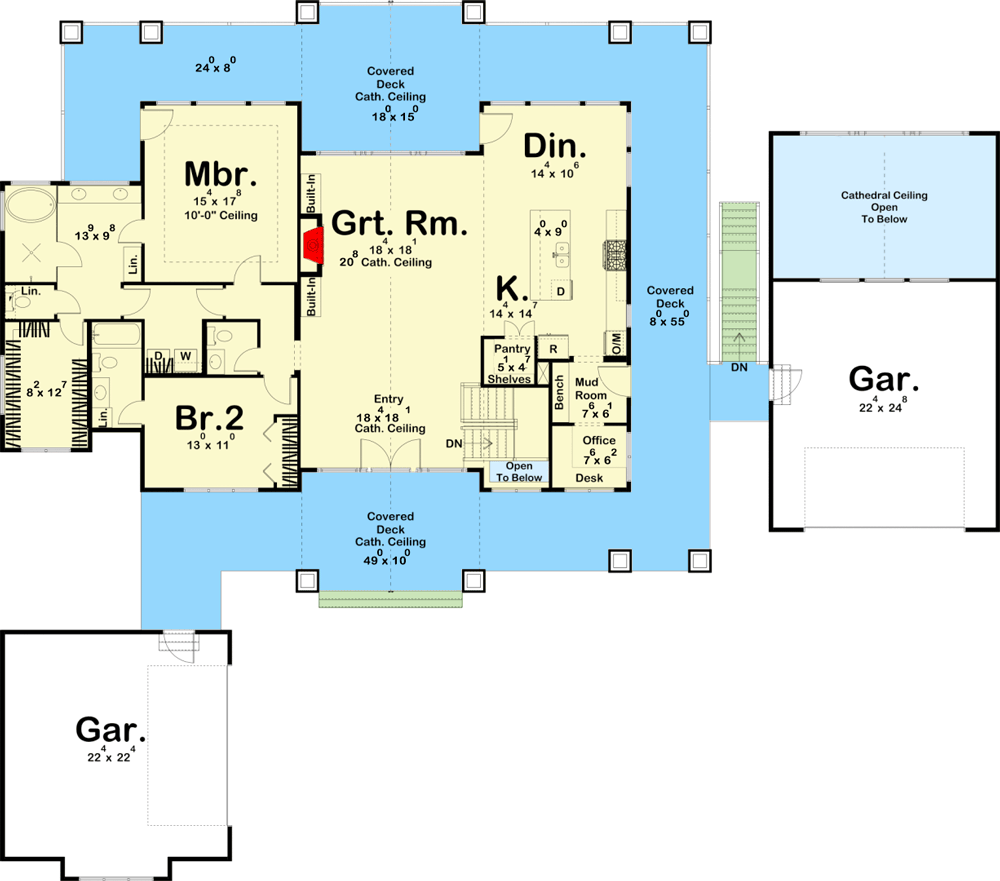
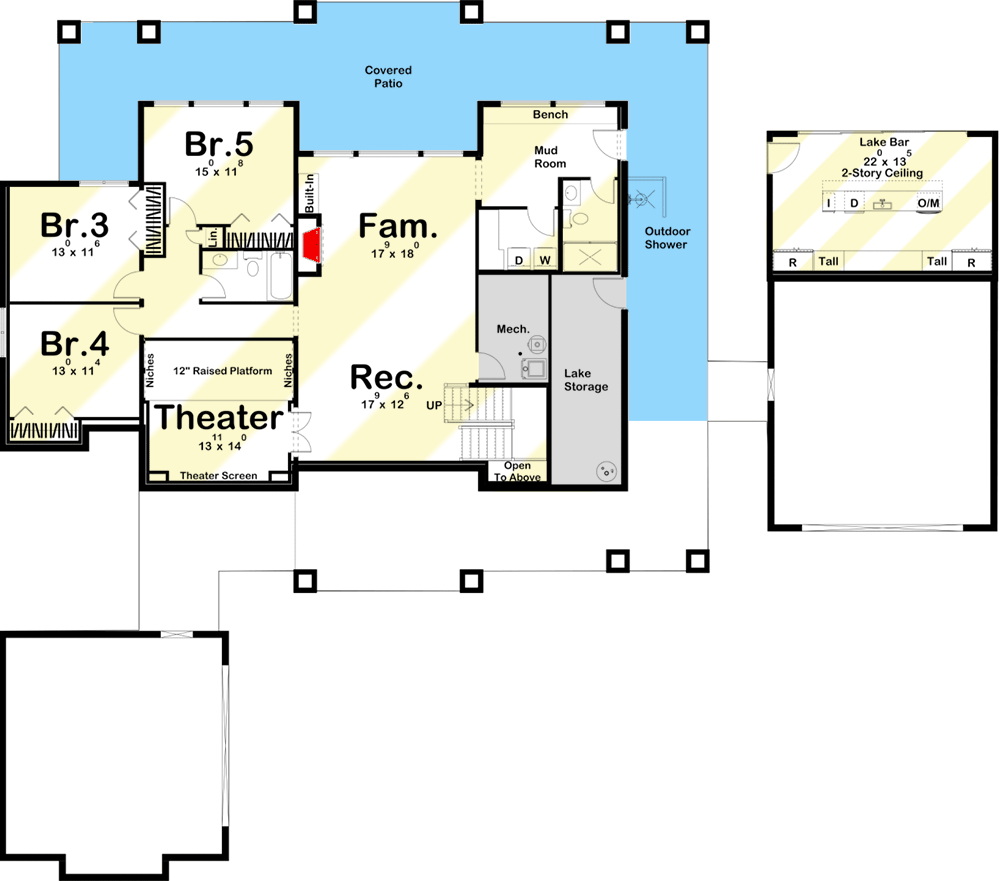
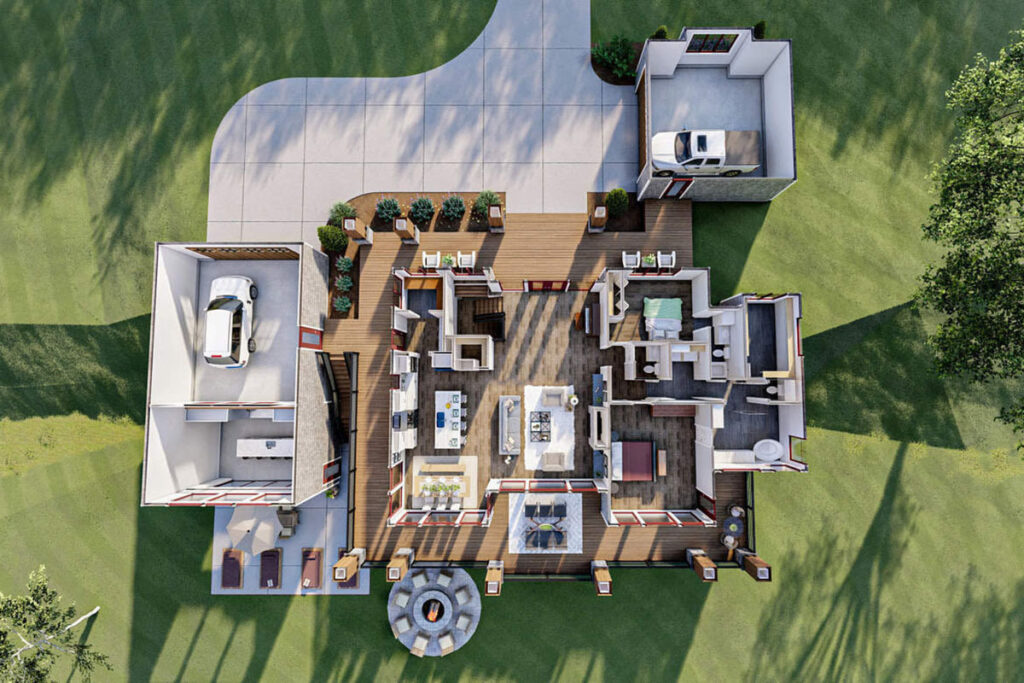
So, let’s dive right in, shall we?
Picture this home as the life of the party, with its captivating shake siding, rustic wood beams, and those expansive windows that practically shout, “look at me!”
Passersby won’t be able to resist casting admiring glances at this architectural gem.
And if the exterior hasn’t quite won you over yet, just wait until you step inside.
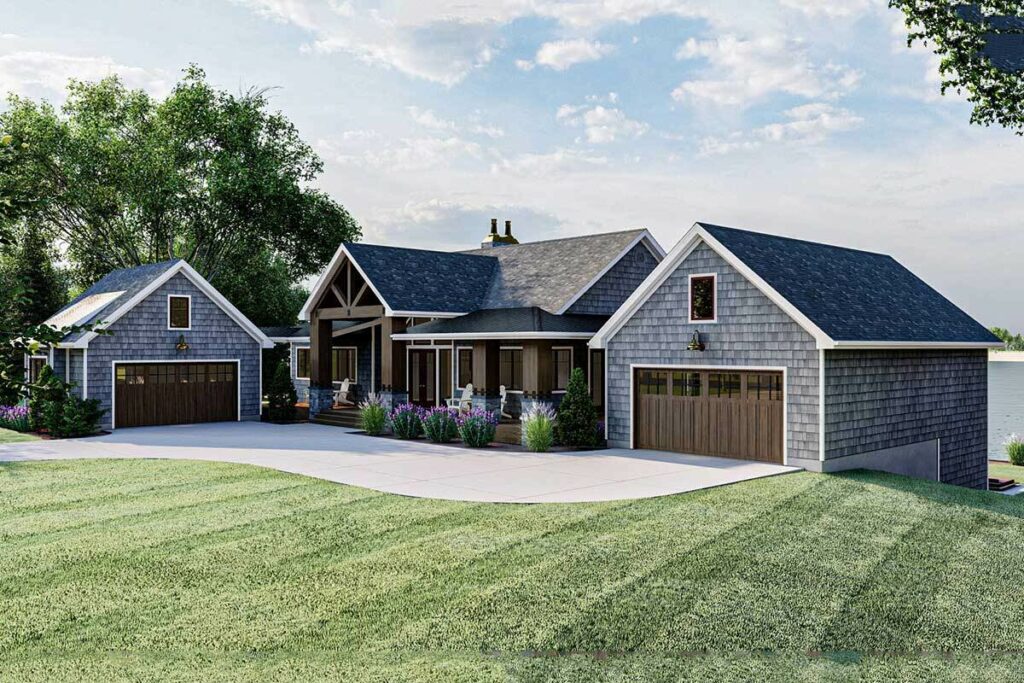
One feature that immediately sets this house apart is the split garage.
Picture this: room for four cars, divided into two separate garages. It’s like having a “his-and-hers” arrangement, but for your beloved vehicles.
But what truly connects these two garage spaces is the magnificent wraparound covered deck.
Picture it as the perfect venue for lively BBQ parties, midnight stargazing sessions, or even an impromptu dance party beneath the twinkling stars.
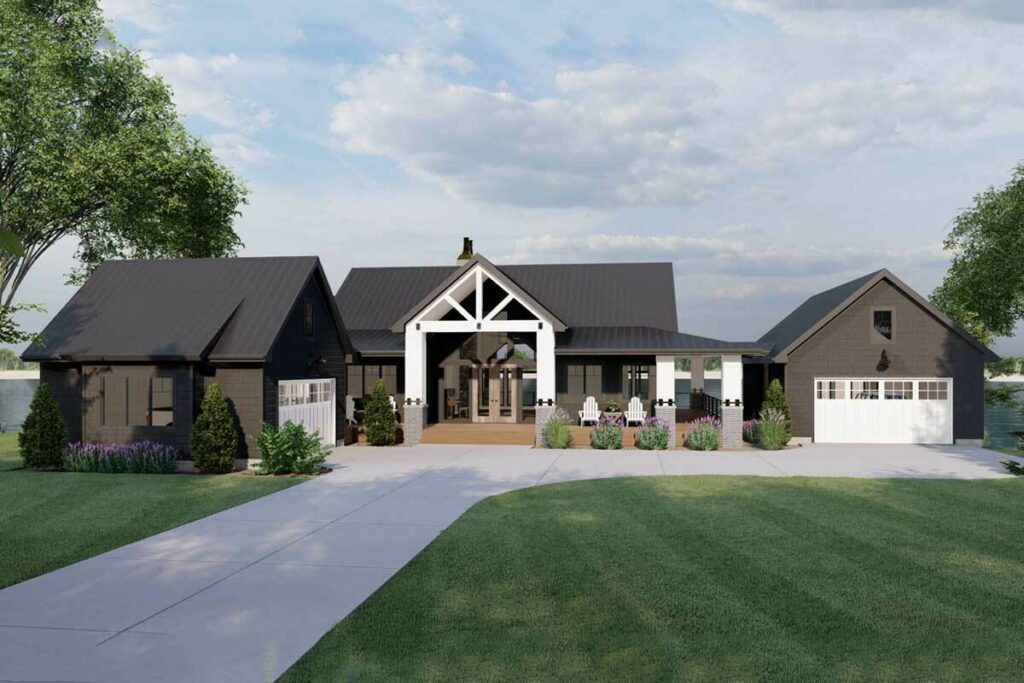
As you step through the entrance, prepare to be greeted by a cathedral ceiling that would even make the Hunchback of Notre Dame green with envy.
From there, you seamlessly transition into the great room, where a majestic fireplace commands center stage.
Those built-in bookshelves?
They’re an invitation for bibliophiles to finally give their cherished books a well-deserved home, or perhaps to organize those board games for endless entertainment.
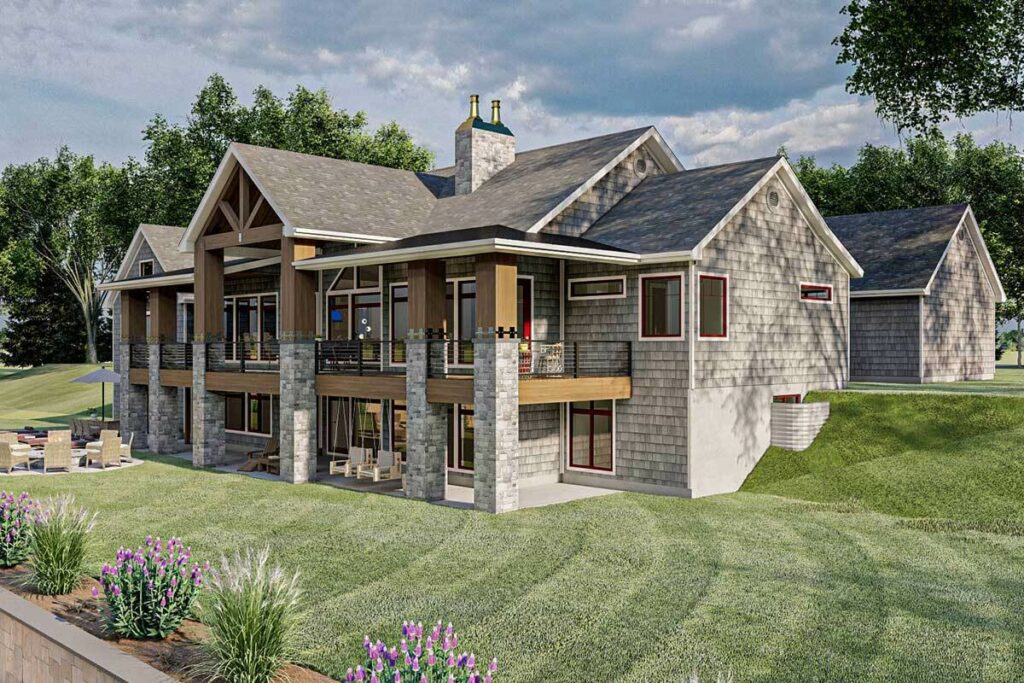
The kitchen, a culinary enthusiast’s paradise, boasts a generously-sized island with a convenient snack bar.
Ever dreamed of hosting cooking show-style parties?
Well, now you have the perfect stage.
And here’s a delightful surprise tucked away – a not-so-secret pocket office conveniently positioned right behind the kitchen.
Who says you can’t mix business with pleasure in the comfort of your home?
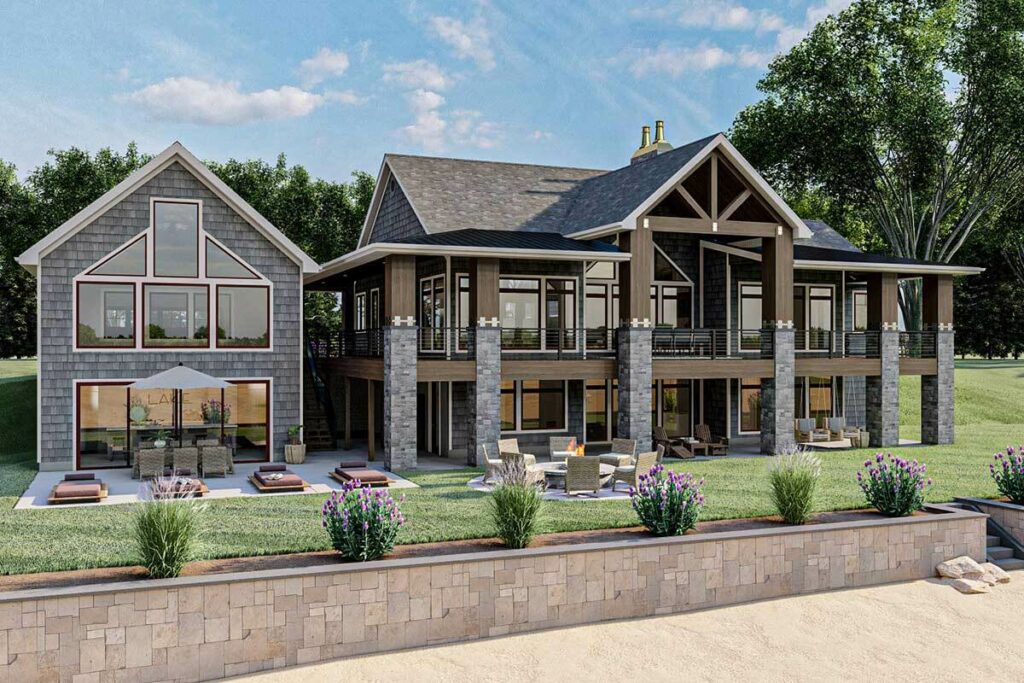
Now, onto the bedrooms!
The primary bedroom is akin to something straight out of MTV Cribs, complete with a bathroom so spacious, it might as well have its own postal code.
Bedroom 2 doesn’t shy away from space either, featuring its very own bathroom for added convenience.
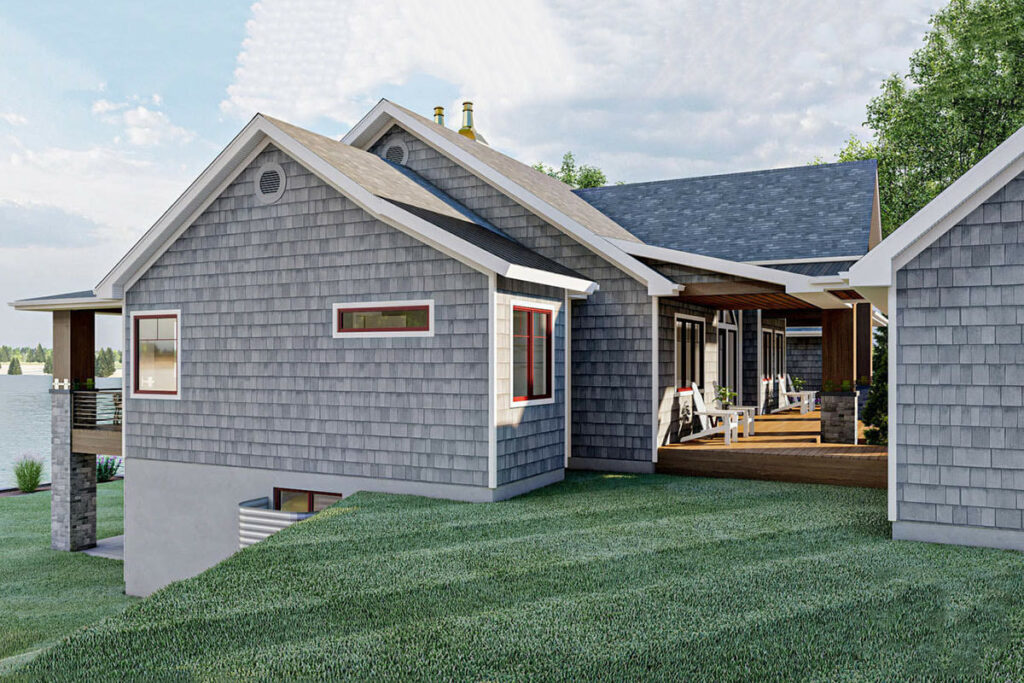
For those who firmly believe that the best things in life are optional, there’s an inviting basement waiting to be explored.
An additional 2,072 square feet of space filled with all things fancy – from a theater room (though, sadly, the popcorn machine isn’t included) to a recreational area for endless fun.
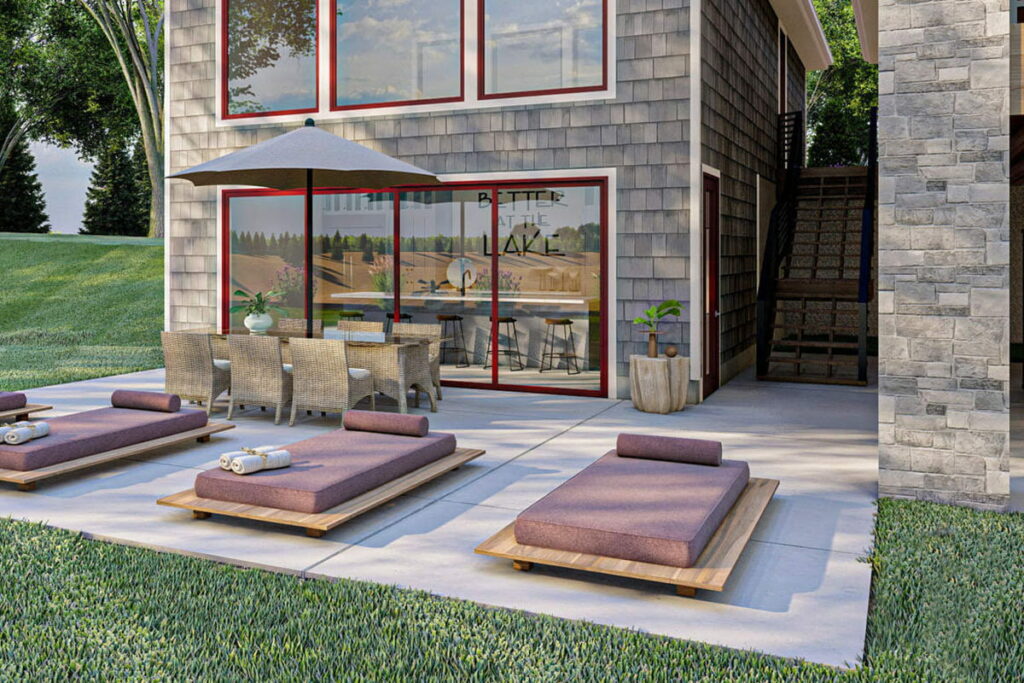
And let’s not overlook the family room and the mudroom.
The latter comes equipped with a bathroom that’s perfect for those rushed “just got out of the lake and I’m dripping everywhere” moments.
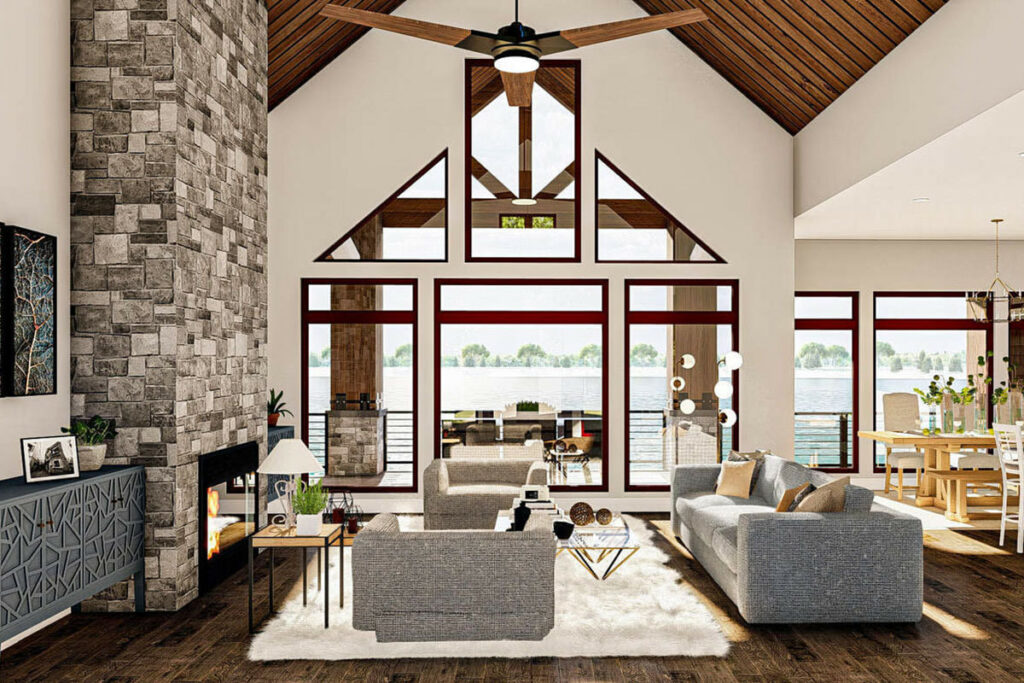
But saving the best for last, we present to you the pièce de résistance – a lakefront bar adjacent to the garage.
It’s the ideal spot for those days when you want to relax with a margarita (or perhaps three) and bask in the picturesque waterfront view.
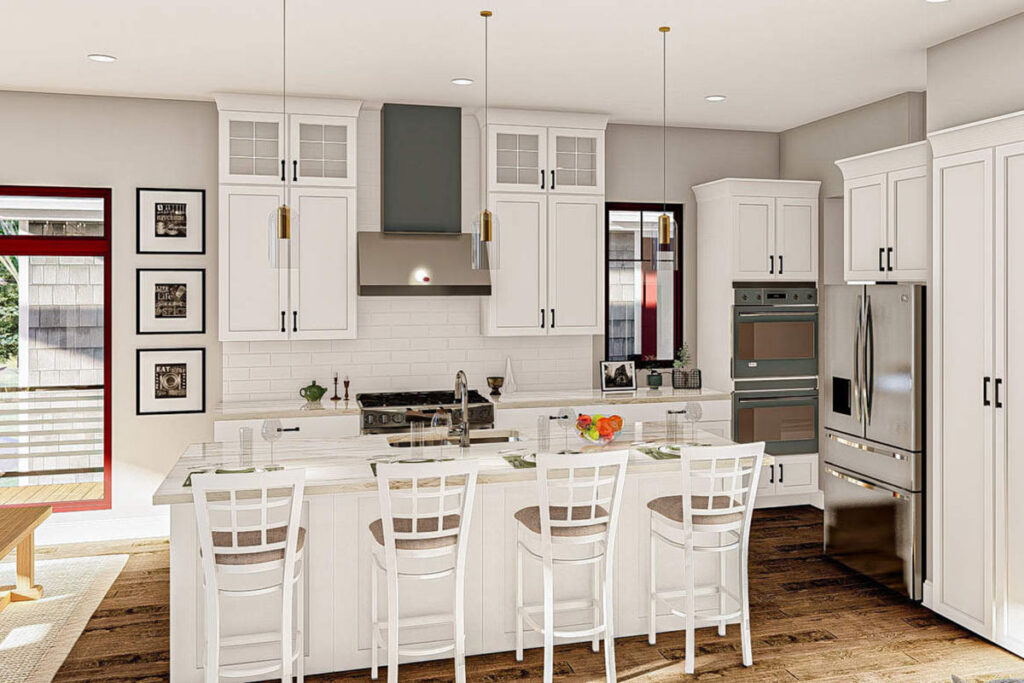
In a nutshell, this lake house is a veritable buffet of dreams presented on a gleaming silver platter.
If you have a penchant for breathtaking waterfront vistas, spacious rooms that invite you to create lifelong memories, and more garage space than you can shake a paddle at – this may very well be your golden ticket!
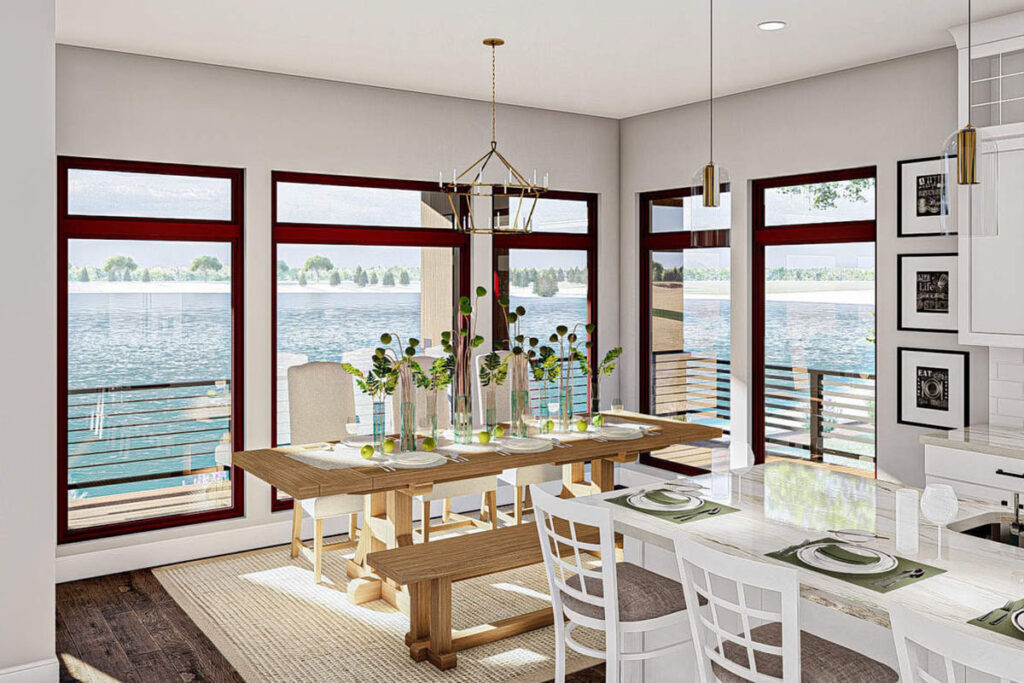
And always remember, while houses may be constructed from bricks and beams, homes are fashioned from the hopes and dreams of those who reside within.
This one?
It’s brimming with both.
Here’s to the enchanting world of lakeside living! Cheers!

