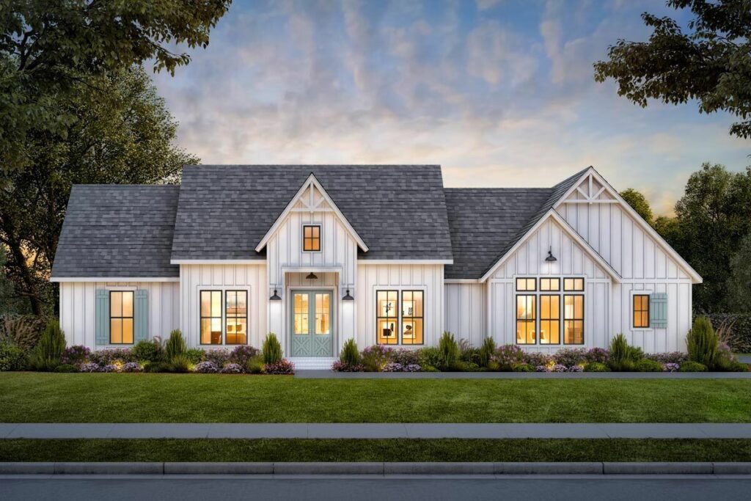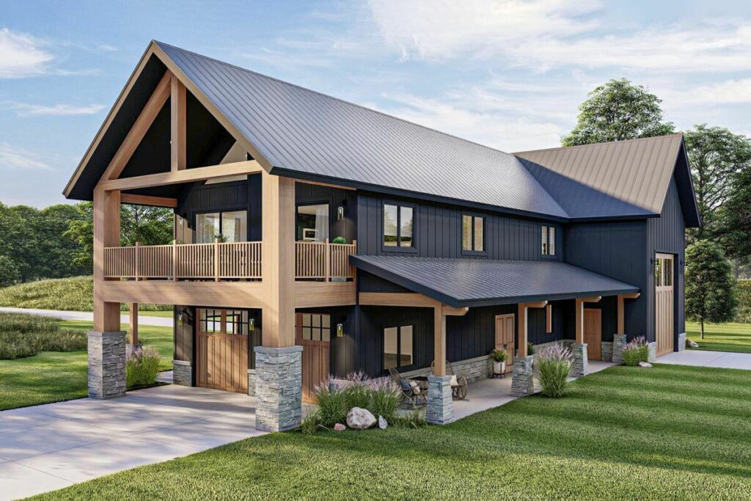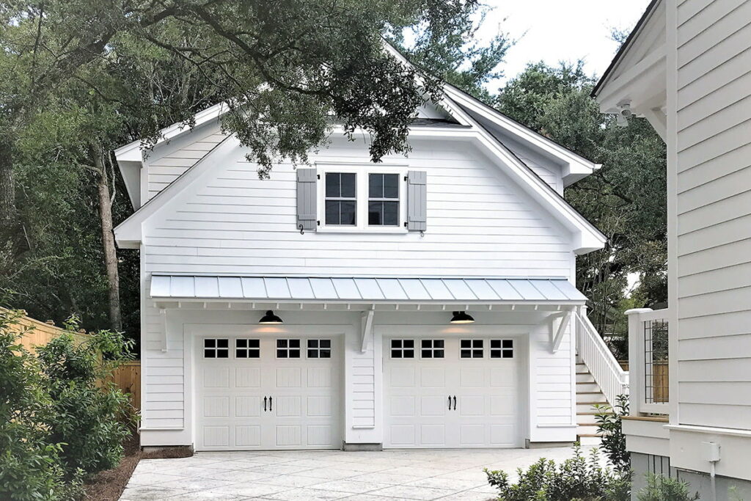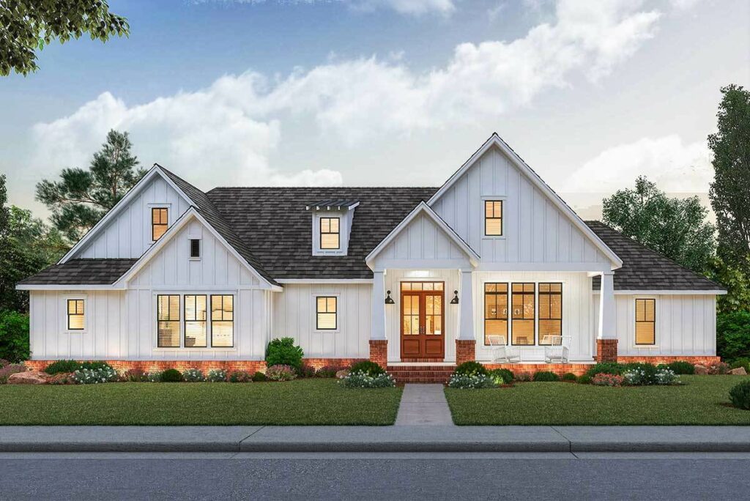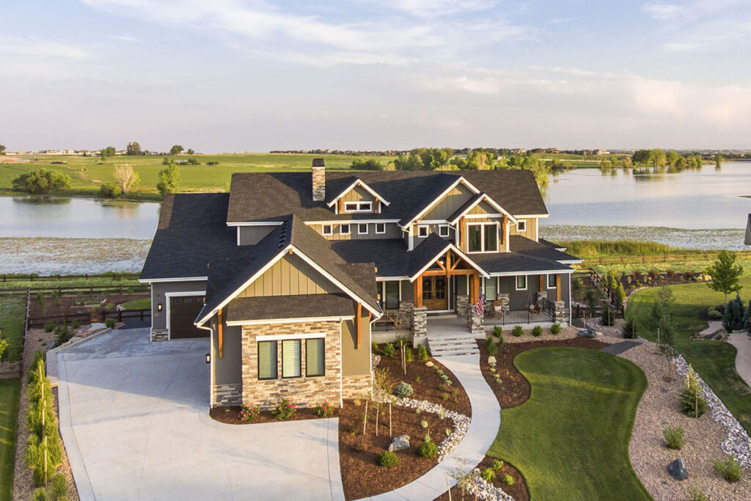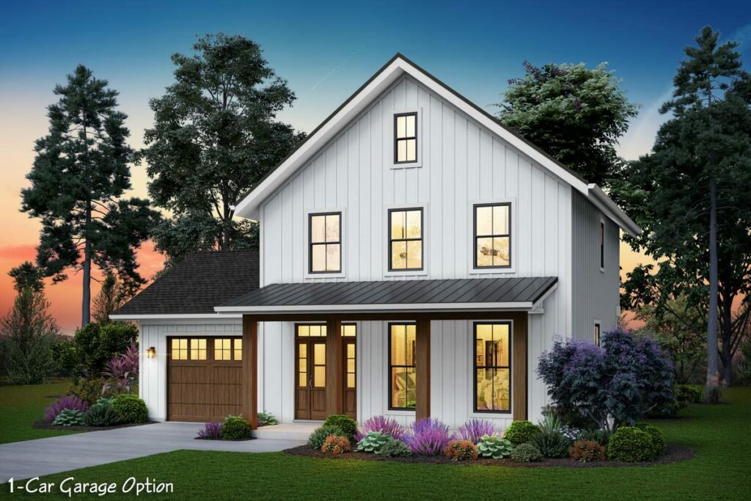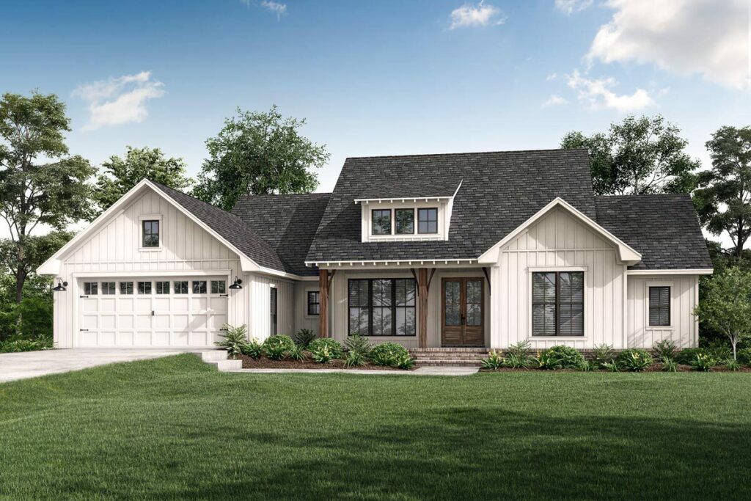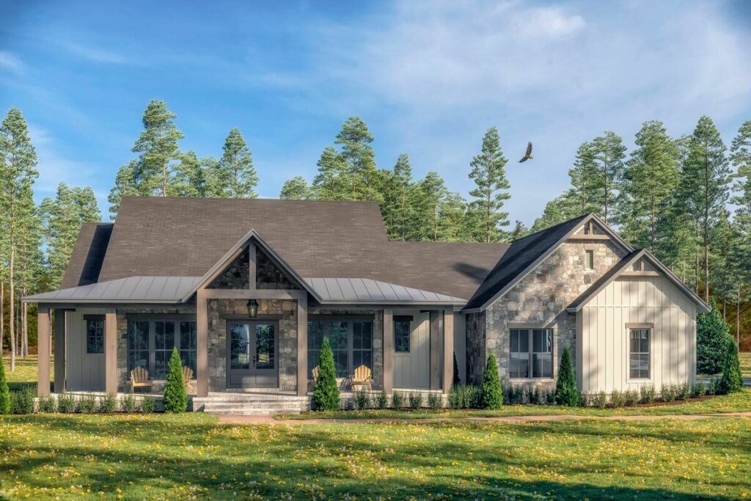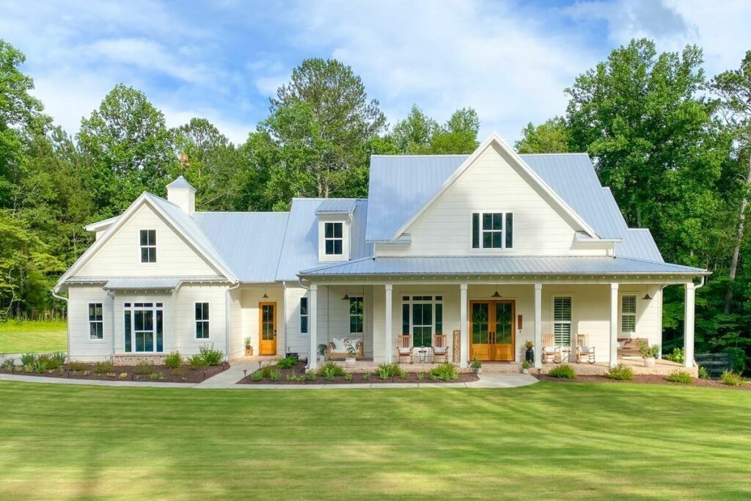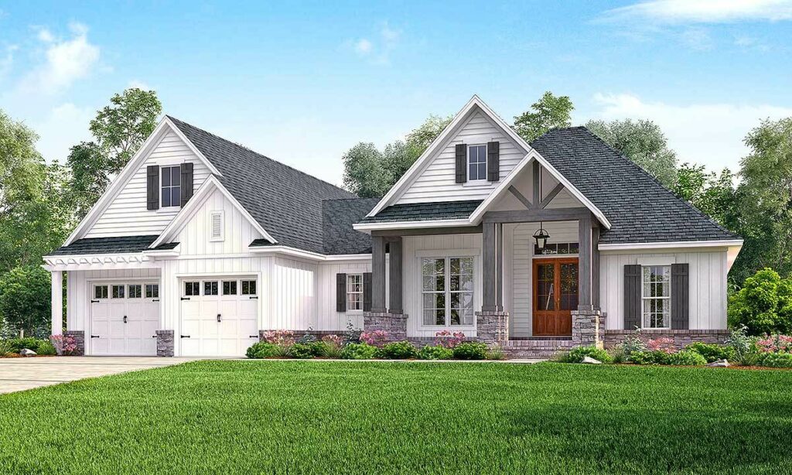5-Bedroom 1-Story Lake House with Wraparound Deck and Optional Lower Level Lake Bar (Floor Plan)
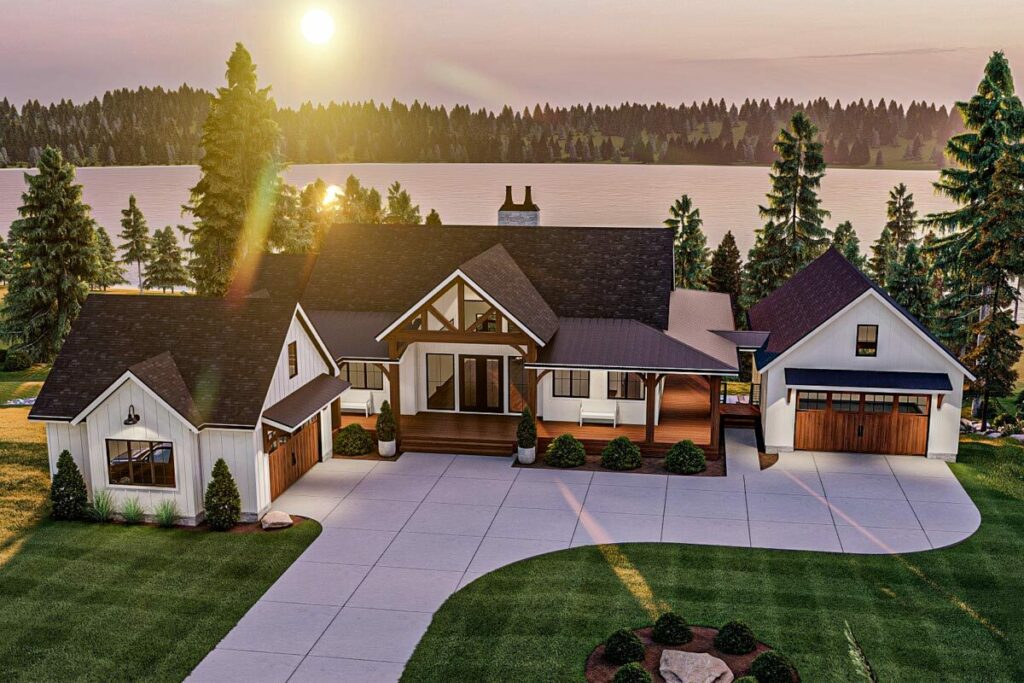
Specifications:
- 2,150 Sq Ft
- 2 – 5 Beds
- 2.5 – 4.5 Baths
- 1 Stories
- 4 Cars
Hello, future lakeside dweller!
Are you prepared to explore a lakefront home design that’s more captivating than the glossiest magazine cover?
Find yourself a comfy seat (one with a perfect view of the lake would be ideal), and let’s embark on this journey together.
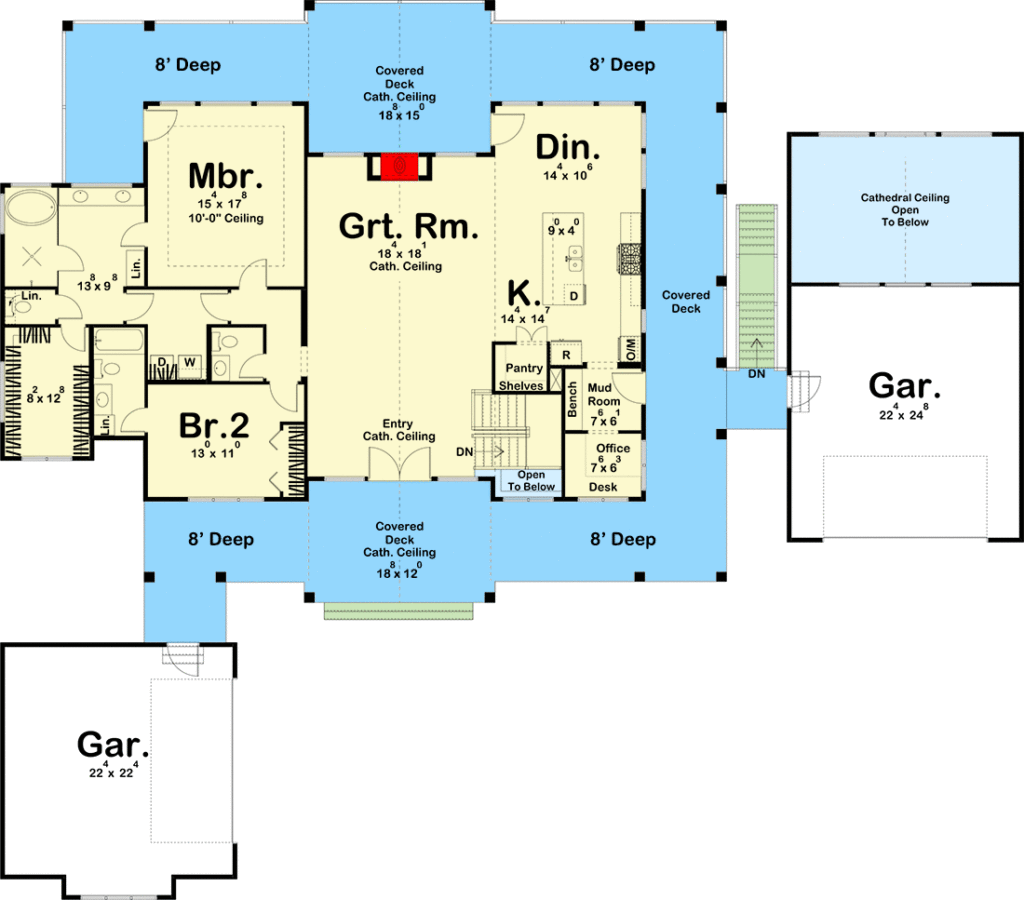
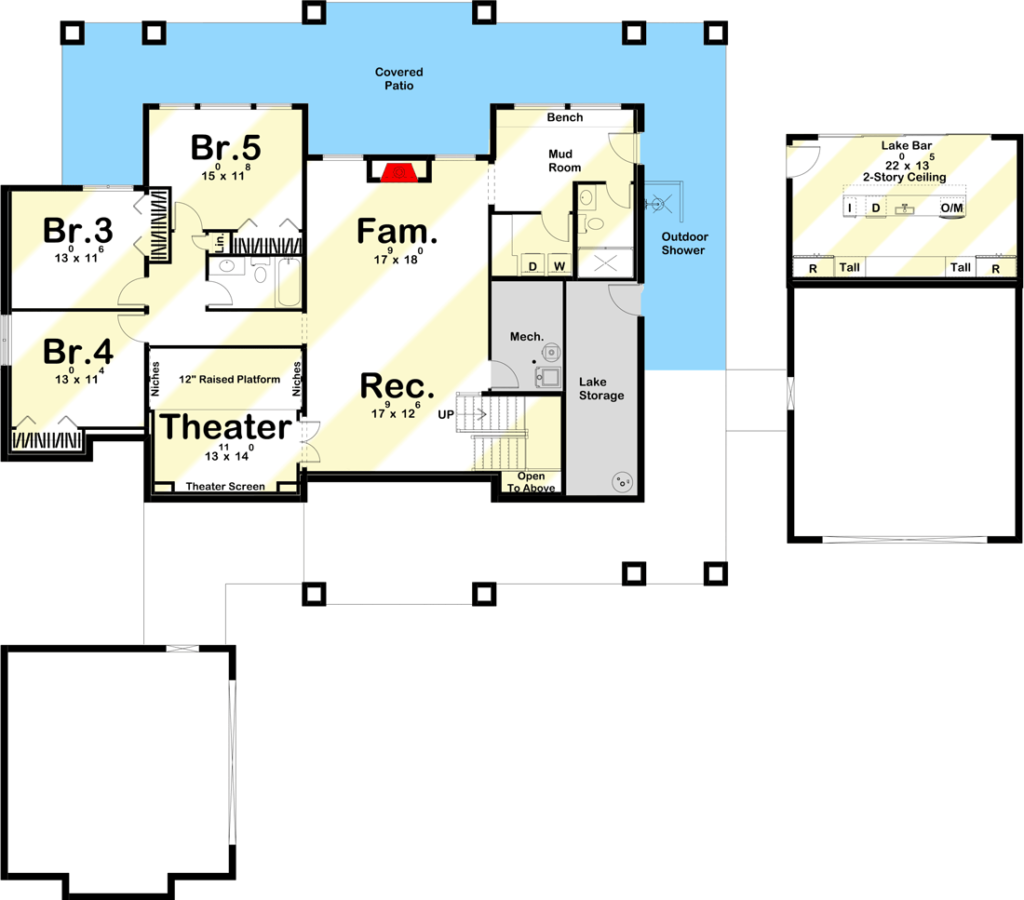
Close your eyes and imagine a house that seems to embrace its natural surroundings, a place that isn’t just a residence but a remarkable work of art.
As you approach it, you can’t help but be impressed by the exterior – a mesmerizing combination of shake siding, rustic wood beams, and expansive windows that exudes an air of sophistication.
The term “curb appeal” doesn’t even begin to describe it; this place could easily be the star of its own reality TV show.
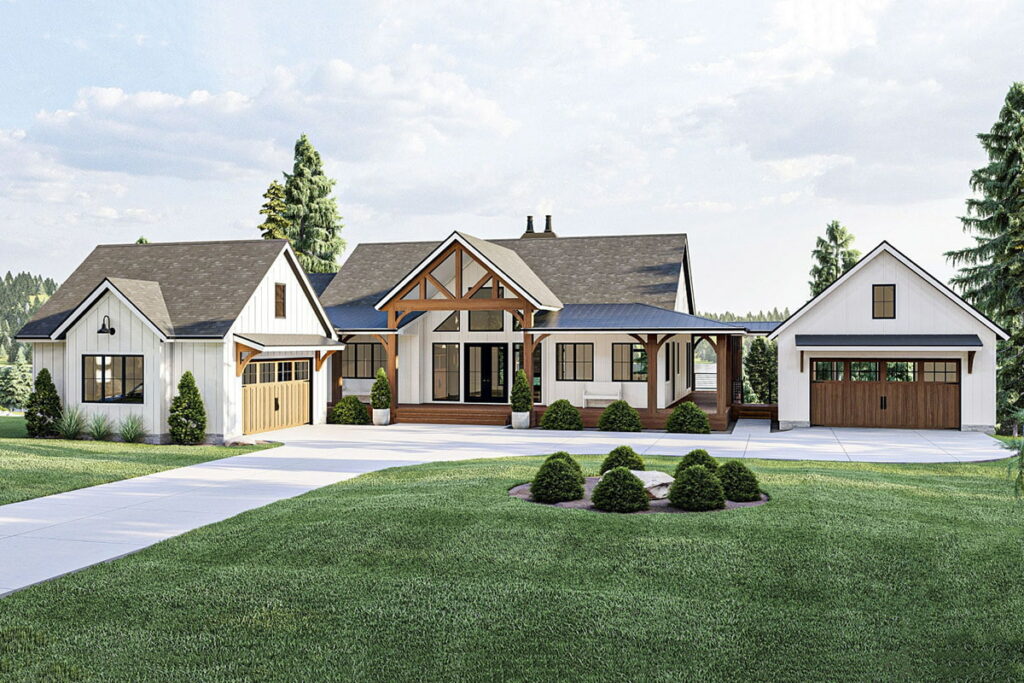
Now, let’s talk about the split garage – it’s a real showstopper.
This isn’t your run-of-the-mill garage; it’s more of a “double the fun, why settle for one when you can have two?” kind of deal.
These twin garages are connected by a wraparound covered deck so spacious that it could easily accommodate a grand wedding celebration or, if you prefer, a laid-back BBQ with your closest 100 friends.
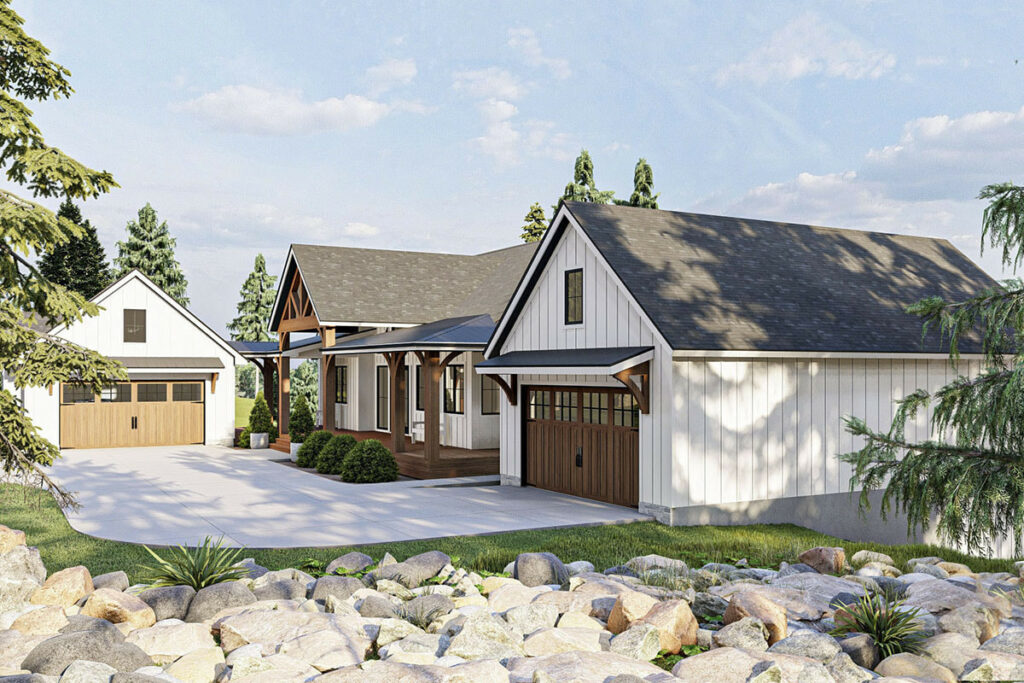
As you step inside, you’ll be greeted by a cathedral ceiling that soars to such heights that it might make you feel like you’re experiencing a touch of altitude sickness.
But fear not, the great room below boasts a fireplace with built-in bookshelves, ready to warm you up.
It’s the perfect setting for some dramatic reading on chilly nights – imagine starting a story with, “It was a dark and stormy night…”
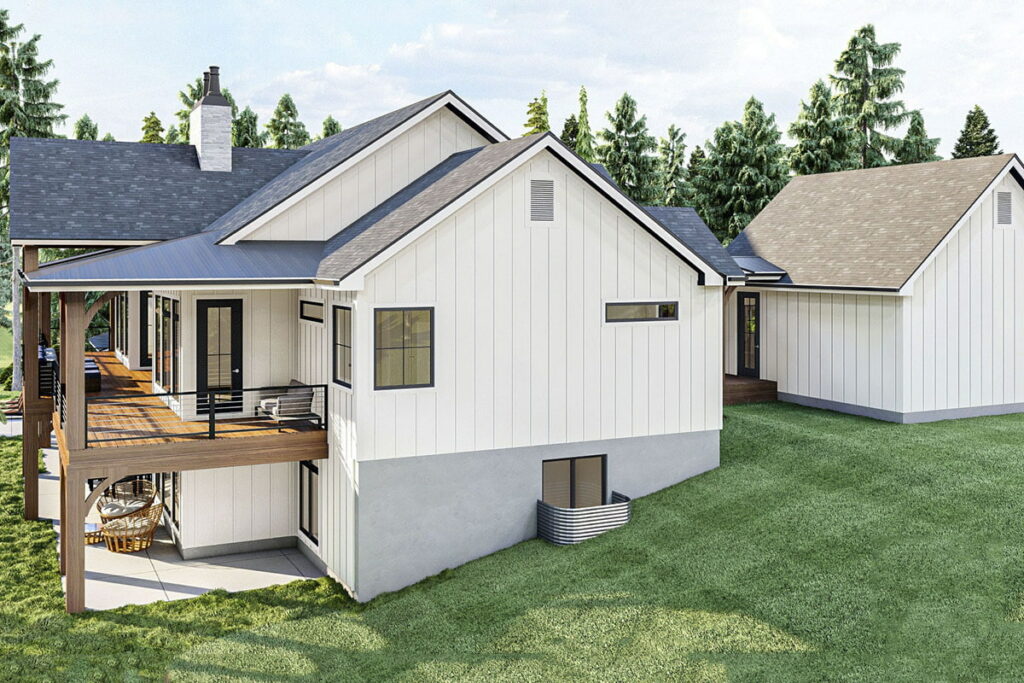
Next up is the open-concept kitchen, and let me tell you, it’s a sight to behold.
It’s not just about the aesthetics; this kitchen is incredibly well-equipped.
It features a walk-in pantry so spacious that you might get lost in it, and there’s an island complete with a snack bar – because who can resist a mid-afternoon nibble?
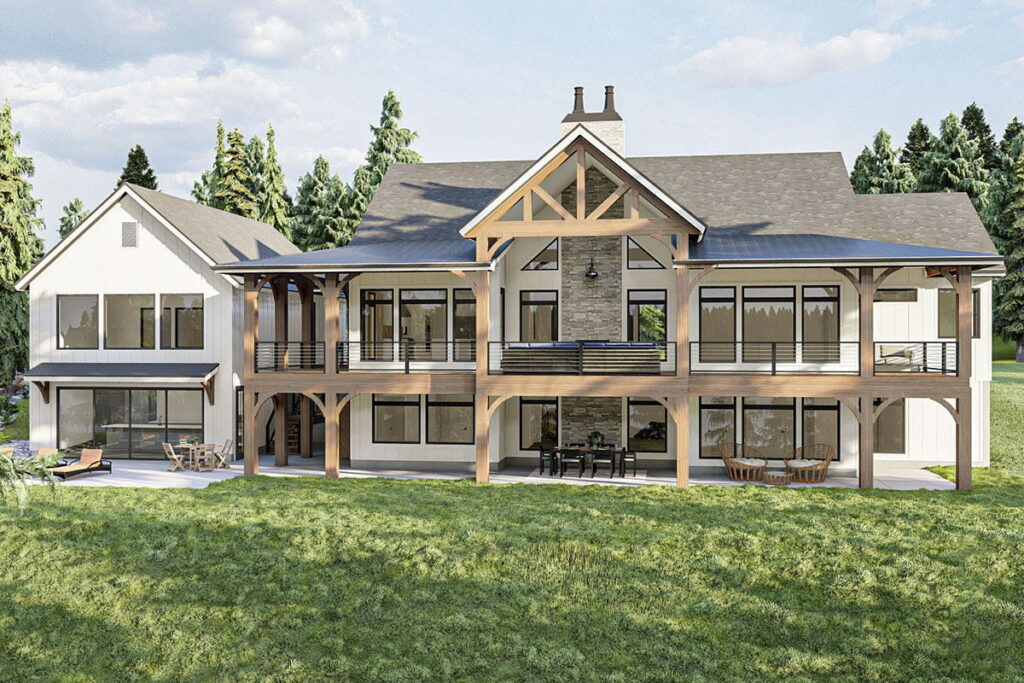
For those who need a dedicated workspace, fret not.
This house has you covered with a snug pocket office – it’s the cozy office nook you never knew you needed.
Now, if you venture to the left, you’ll find the bedrooms.
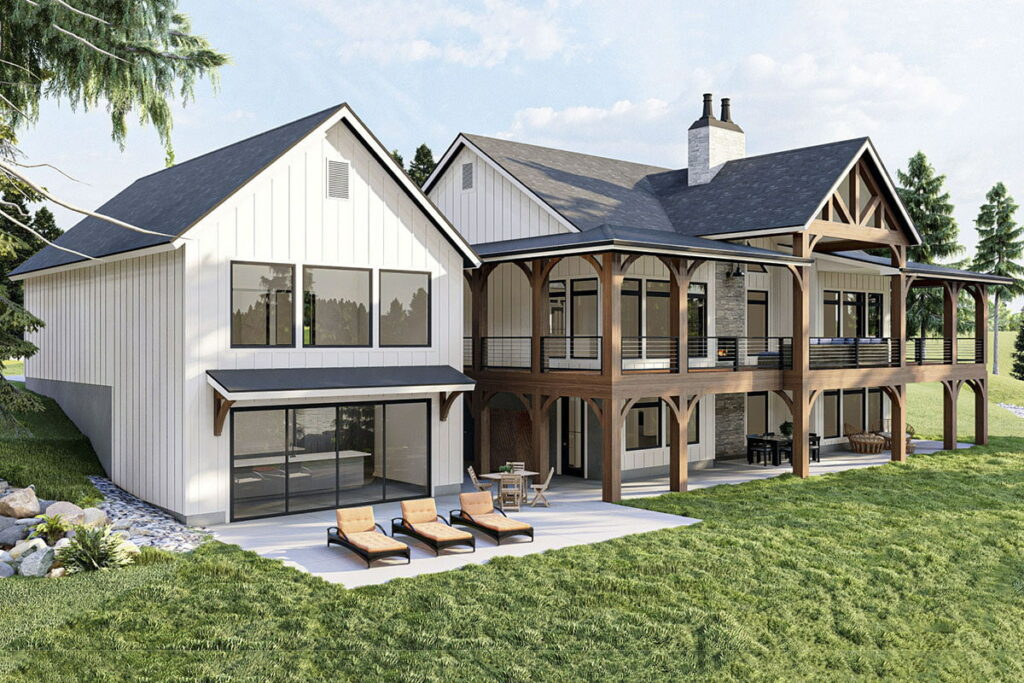
The primary bedroom is truly a sanctuary.
It boasts an expansive bathroom with dual vanities, a luxurious wet room, and a private enclosed toilet area.
And let’s not forget about the walk-in closet – it’s so generously sized that you might start considering charging it rent.
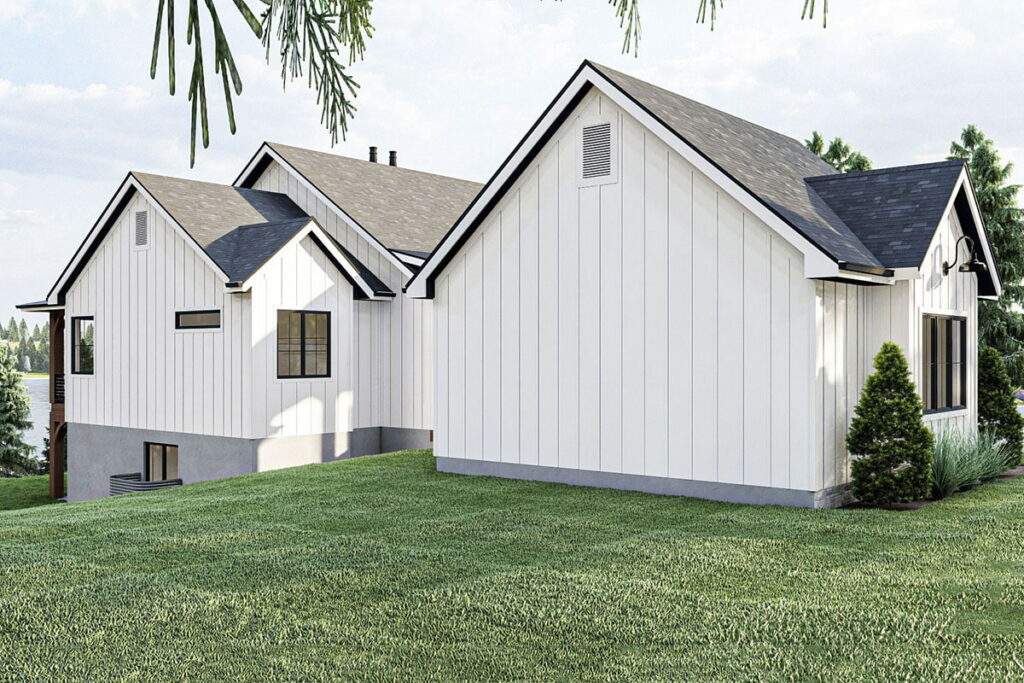
Bedroom number two is equally impressive, with its own well-appointed bathroom.
But hold onto your hat, because there’s more!
How about an optional basement that’s so incredibly decked out, you might wonder if it’s secretly an upscale club?
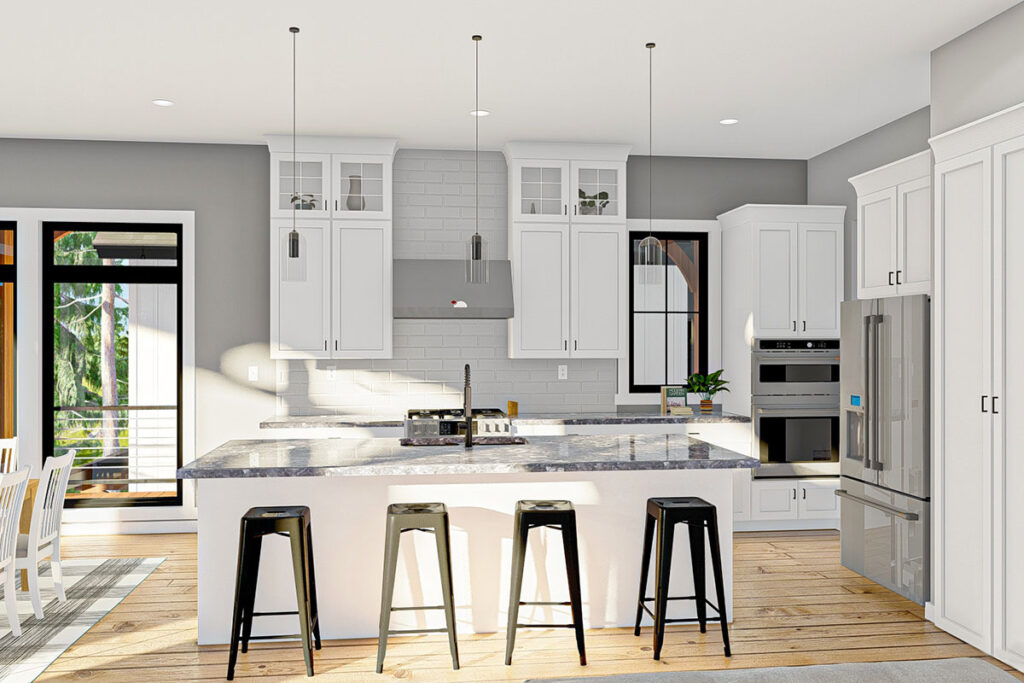
Picture a theater room that rivals those reserved for Hollywood premieres, a spacious recreational area where you can pursue all your hobbies, and not one, not two, but three additional bedrooms.
However, the pièce de résistance has to be the lakefront bar at the back of the house, opening directly onto the water.
If you’ve ever dreamed of playing bartender with the most breathtaking view imaginable, this is your golden opportunity!
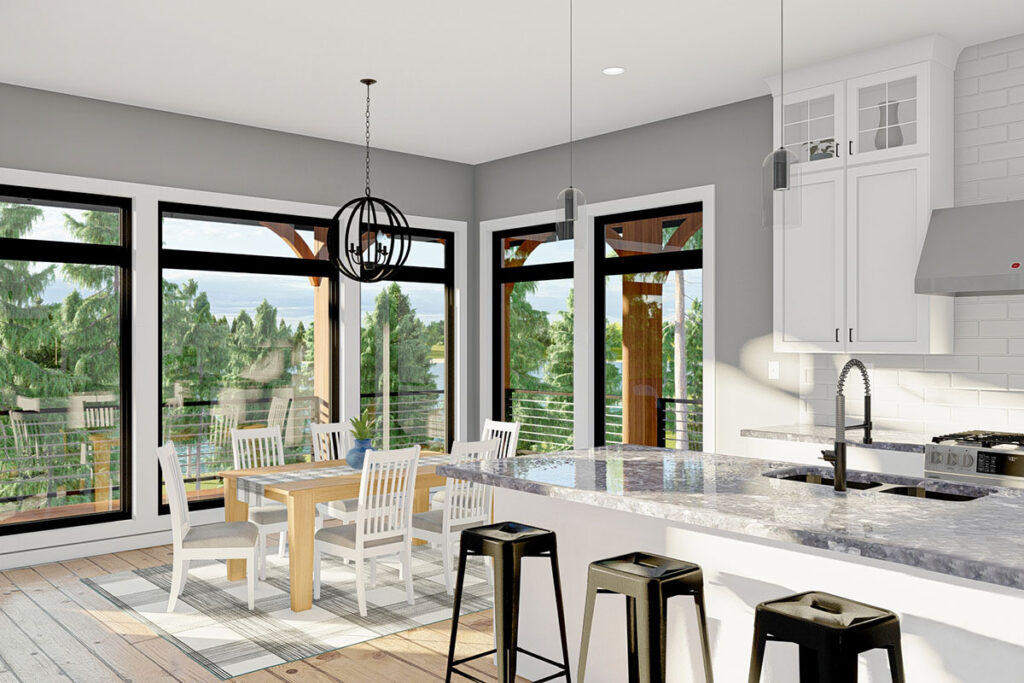
Now, I won’t say this house is a dream come true, but, well, that’s exactly what I’m saying.
With a sprawling 2,150 square feet of pure luxury and the option to take it up a notch, all nestled in the serene beauty of a lakeside location, it’s hard to resist its allure.
So, are you ready to turn this dream into reality?
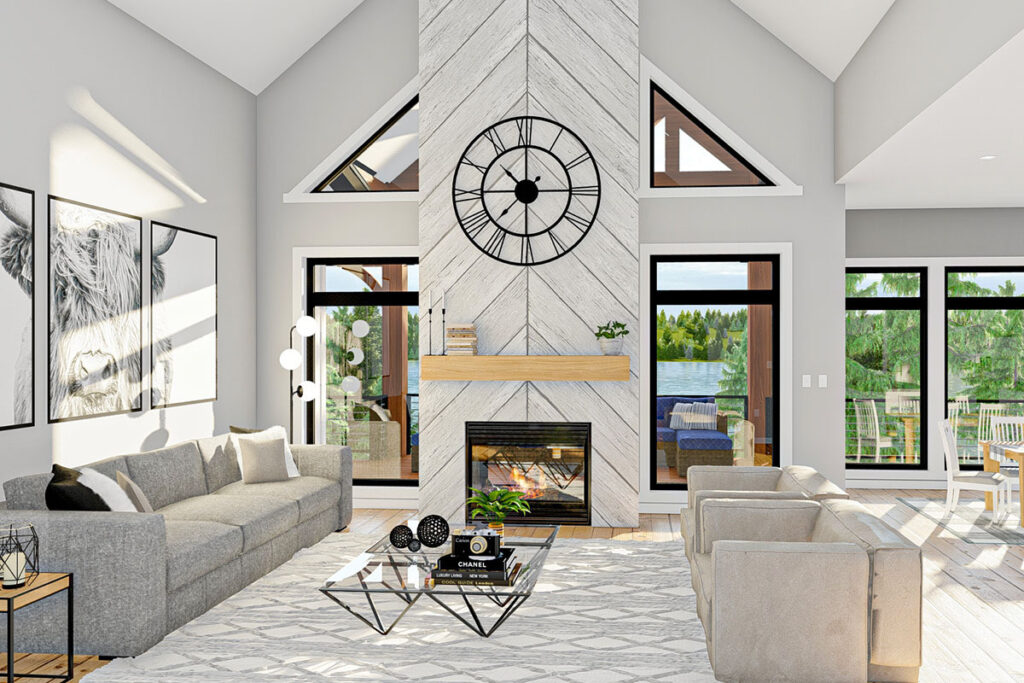
Don’t hesitate – you know you want to.
And when you finally move in, don’t forget to extend an invitation to that BBQ.
Cheers to your future lakeside paradise!

