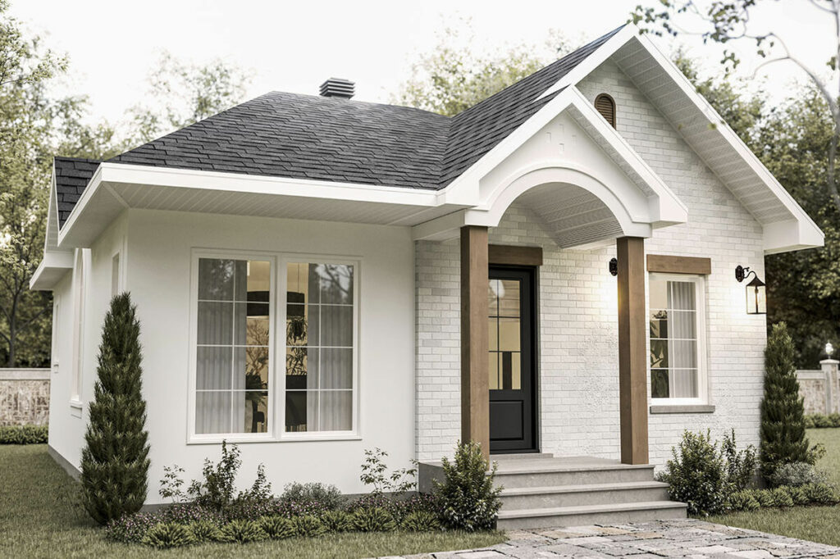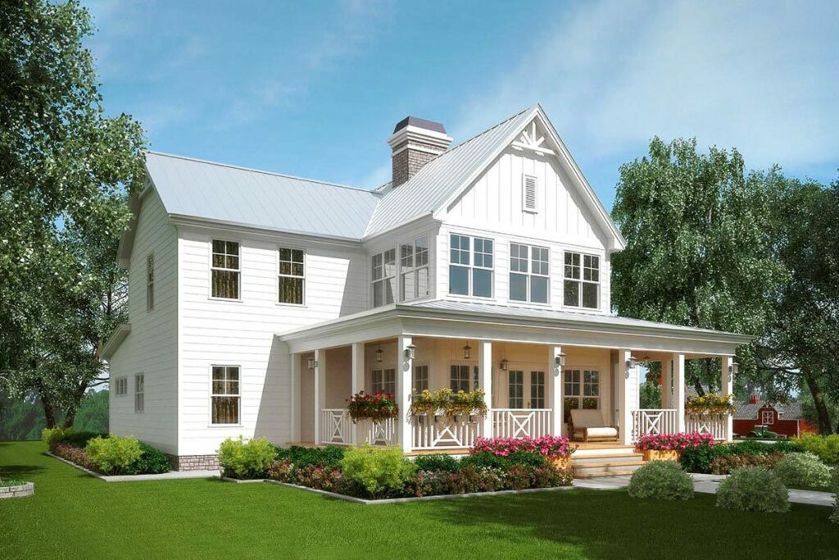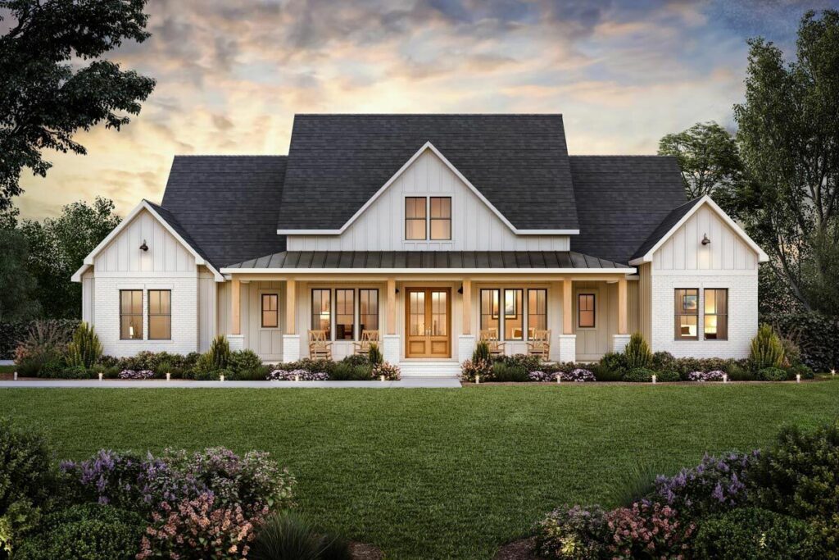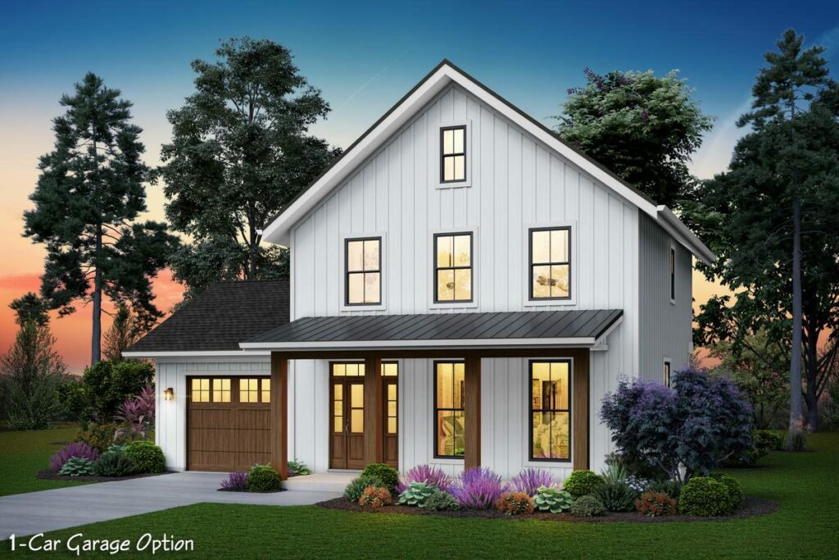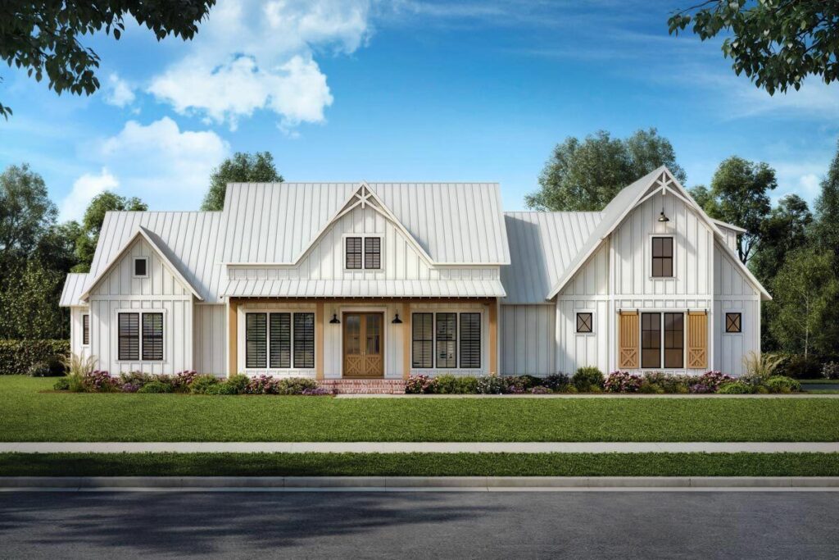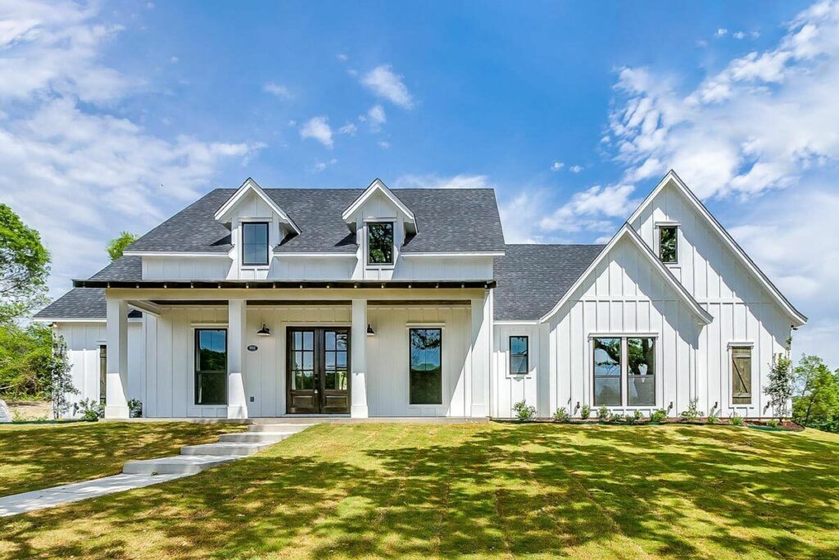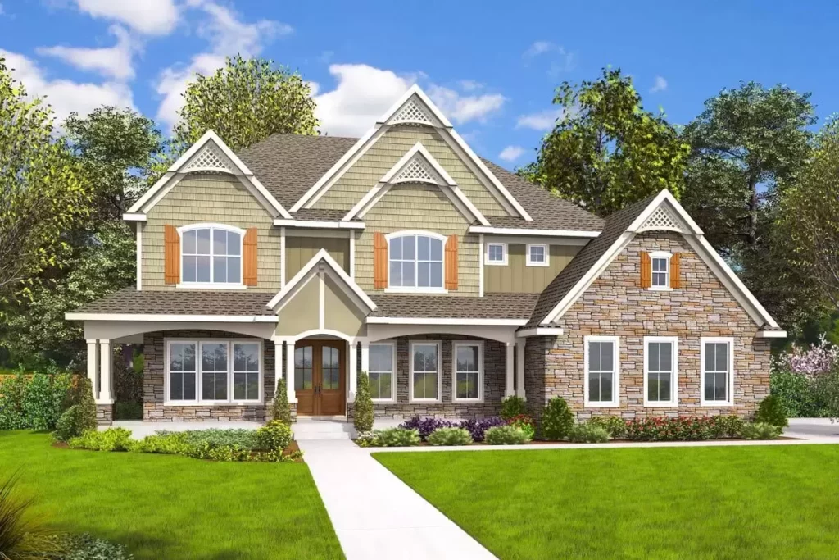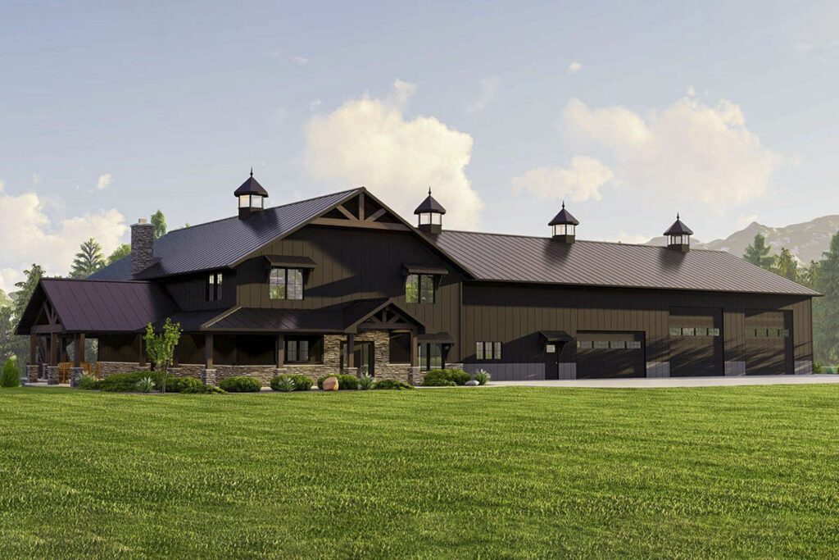4-Bedroom Two-Story Farmhouse with Vaulted Great Room and Master Suite (Floor Plan)
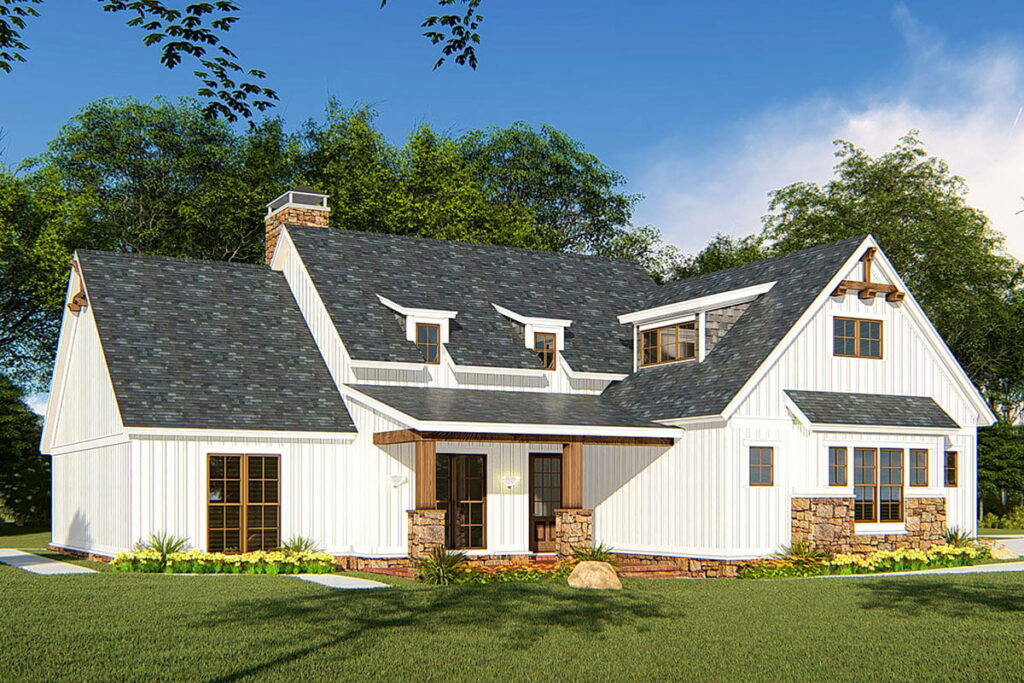
Specifications:
- 1,897 Sq Ft
- 3 – 4 Beds
- 2.5 Baths
- 1 – 2 Stories
- 3 Cars
Ah, the allure of a classic farmhouse!
It’s like a warm embrace from your grandma on a chilly evening, isn’t it?
Who can resist the comforting nostalgia of grandma’s hugs?
This single-story beauty exudes cozy charm, yet it incorporates just the right touch of modern style to captivate even the most urban of souls.
So, shall we step inside and explore?
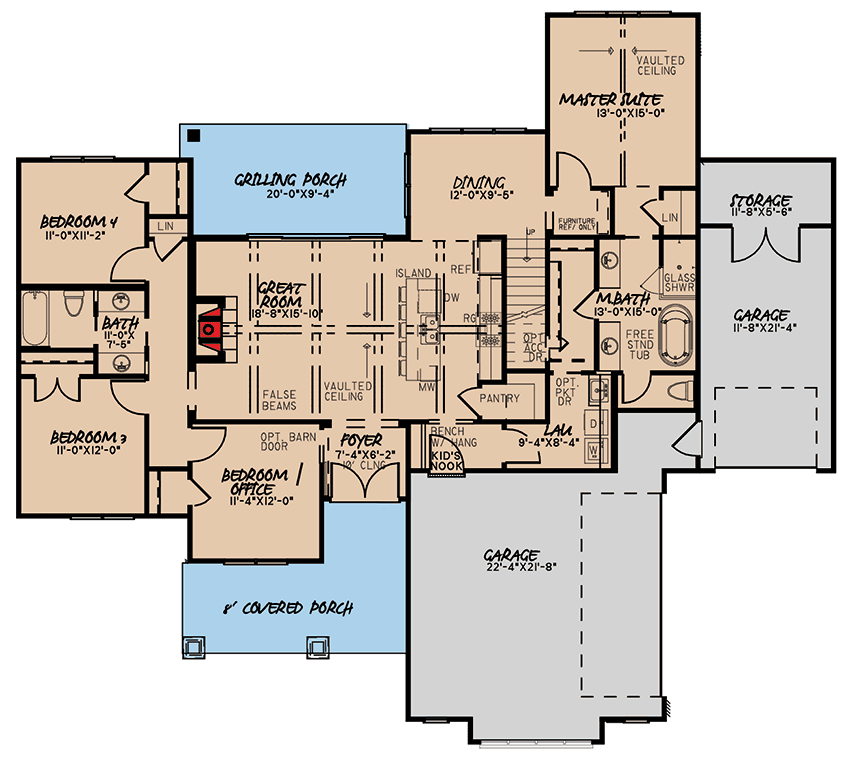
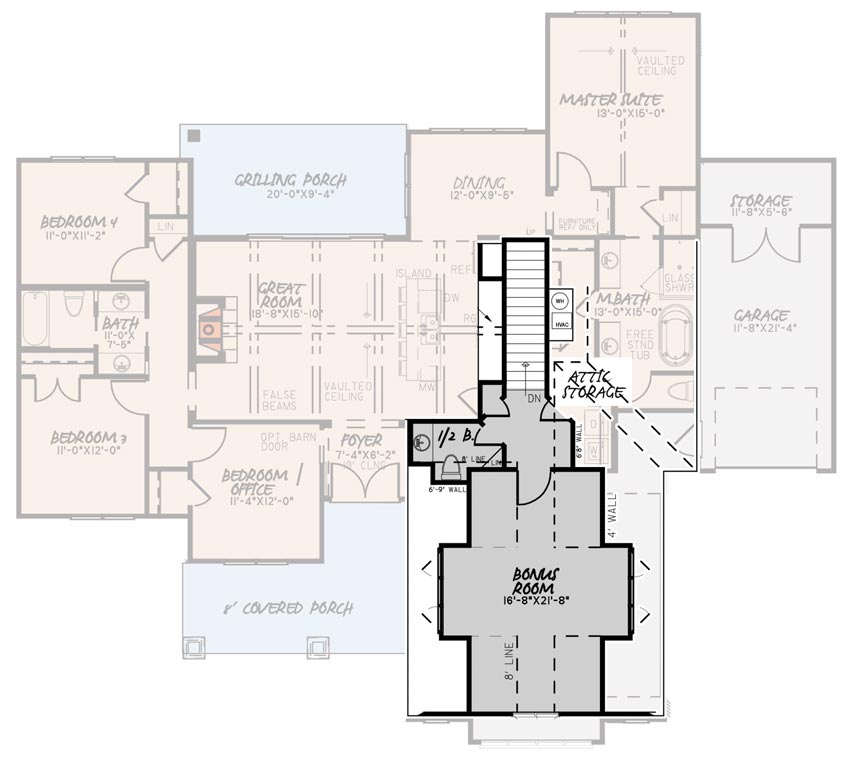
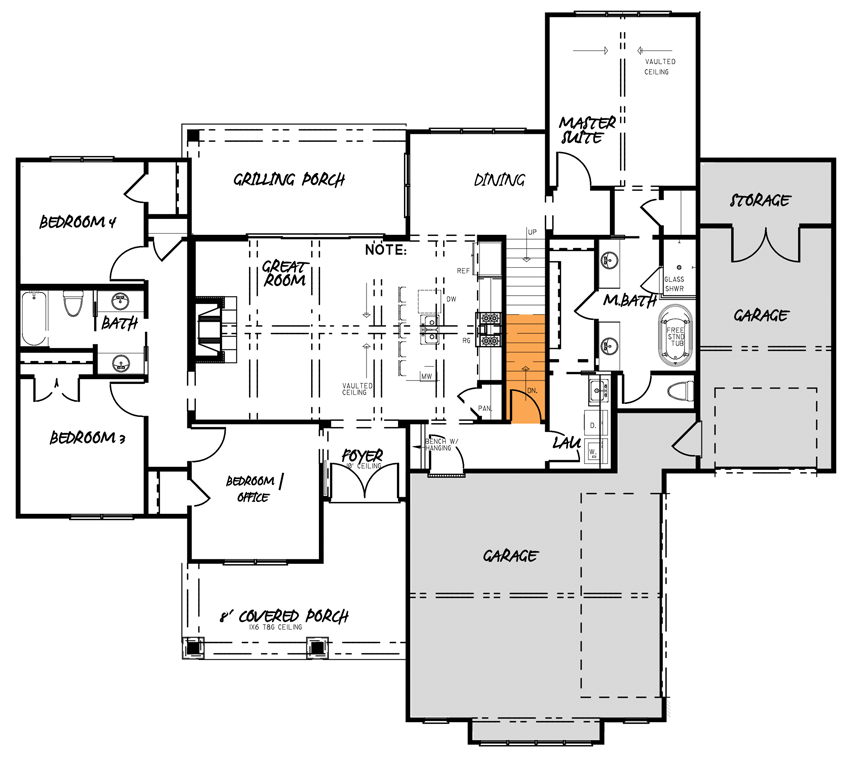
Imagine the anticipation you feel when you spot a package waiting for you at your doorstep.
Now, envision that feeling amplified as you approach this home, greeted by an expansive 8-foot-deep covered porch and a pair of elegant French doors.
It’s almost as if the house itself is extending a warm welcome, saying, “Come on in! Kick off your shoes, stay awhile, and perhaps we can share a glass of refreshing lemonade?”
Once you’ve crossed the threshold, beyond the inviting foyer, you’ll find yourself in the heart of this abode—the vaulted great room.
With its exposed beams and stonework fireplace, it practically beckons, “This is where the family gathers!”
And if you’re in search of that seamless indoor-outdoor flow for your summer BBQs, you’re in for a treat!
Sliding doors effortlessly lead you to the grilling porch, as if the house were privy to your plans to whip up the world’s best burger.
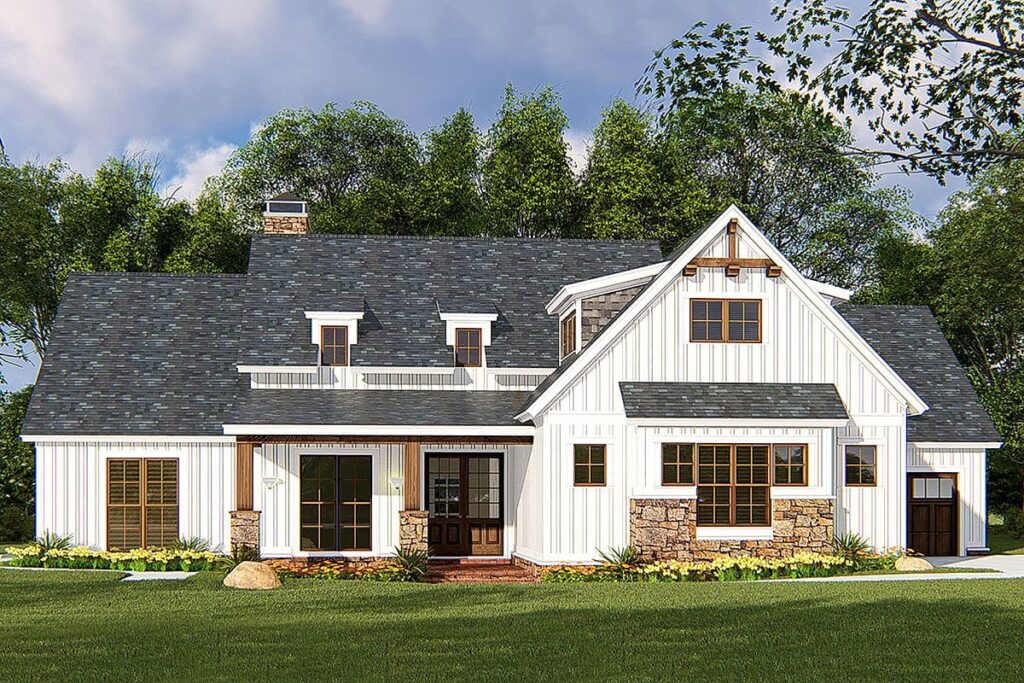
Now, let’s talk about the kitchen.
You know that place where you ambitiously attempt to recreate those YouTube recipes only to end up ordering pizza instead?
Well, with a kitchen like this, ordering in becomes a distant memory.
Separated from the great room by a grand island that seats five with ease, it’s the perfect spot for impromptu wine nights or leisurely pancake breakfasts.
Abundant counter space and room for a substantial range?
Check.
And the pantry?
It’s more like a “PAN-try” because each visit feels like a victorious dance.
Plus, the dining room, bathed in natural light from windows on two sides, turns every meal into a special occasion.
Now, let’s turn our attention to the real MVP—the vaulted master bedroom.
With a serene view of the property’s rear, it’s like waking up in a tranquil oasis every morning.
And the master bath?
It’s where luxury and comfort unite.
Picture this: a double vanity for when you’ve amassed one too many skincare products, a freestanding tub for those “Calgon, take me away” moments, and a spacious glass shower that evokes the feeling of a spa day, every day.
Just when you thought this house plan couldn’t possibly get any better, there’s a delightful surprise—a 395 sq. ft. bonus room over the garage.
It’s ideal for that home gym you’ve been daydreaming about, an art studio where creativity knows no bounds, or, let’s be honest, a room dedicated to your online shopping indulgence (no judgment here).
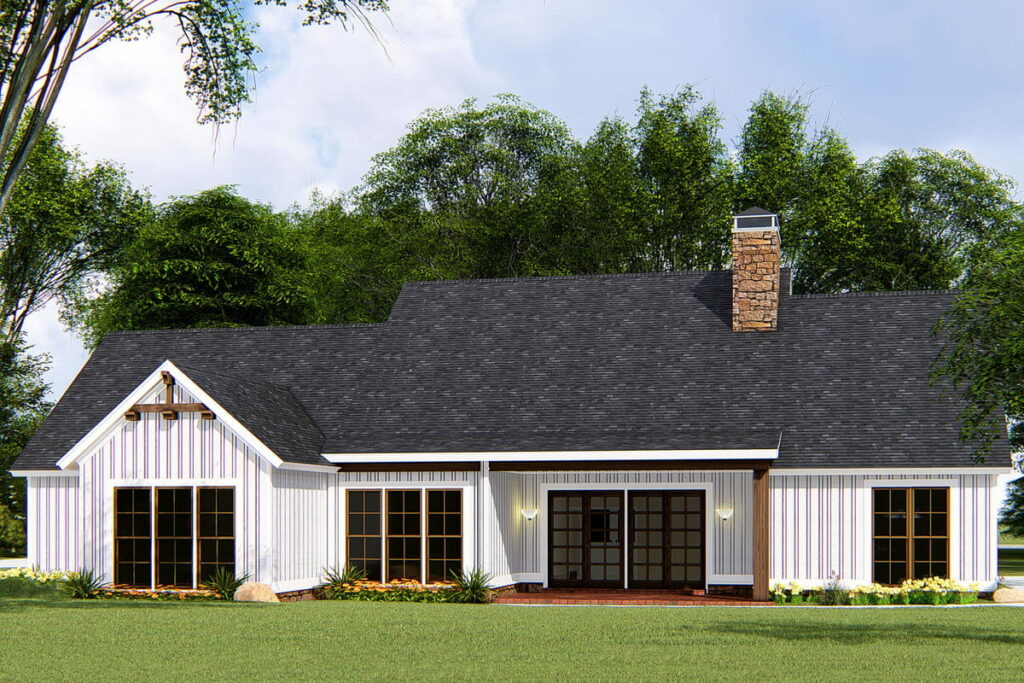
And with a convenient half bath included, it practically begs to be the ultimate hangout spot.
With its harmonious blend of classic charm and modern amenities, this one-story farmhouse plan is more than just a house; it’s a canvas waiting to be adorned with memories.
Whether you’re a family of four or a solo dweller with dreams of spacious living, this design accommodates everyone, and perhaps even a few friendly spirits from the 1800s (but don’t worry, they’re laid-back).
So, are you ready to make this house your home? I’ve already set my sights on that inviting kitchen island!

