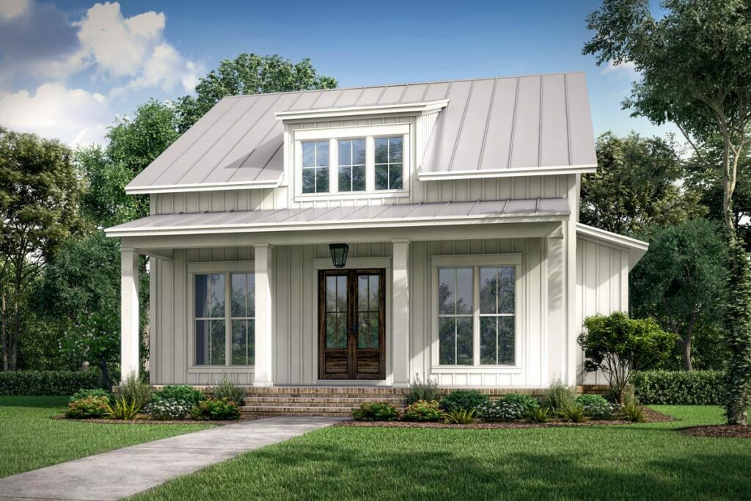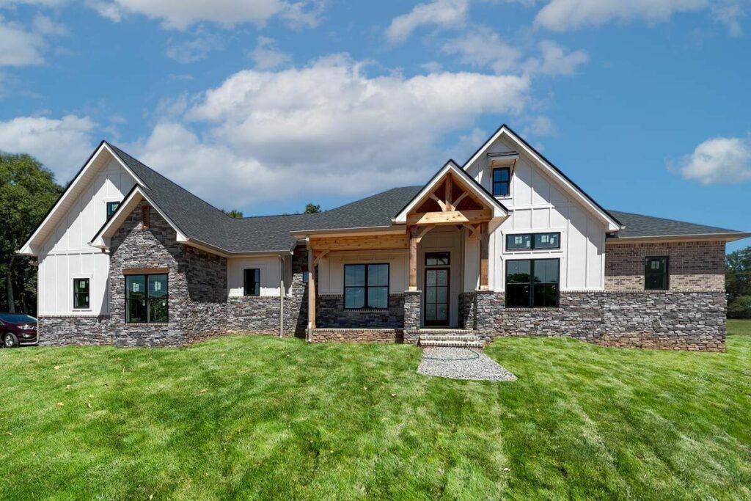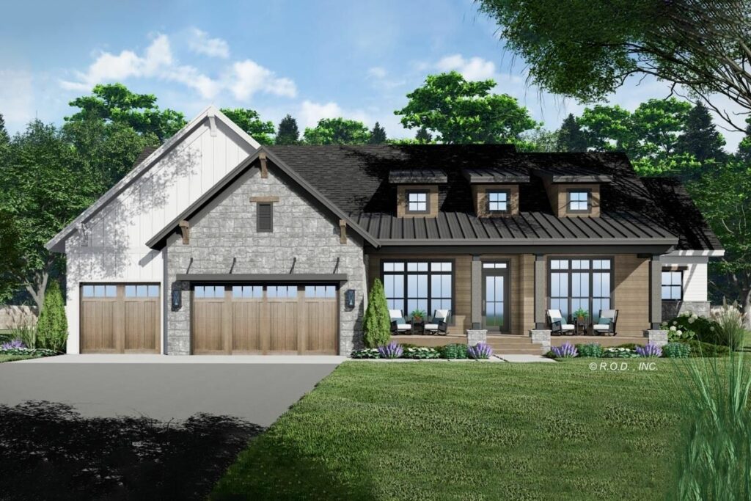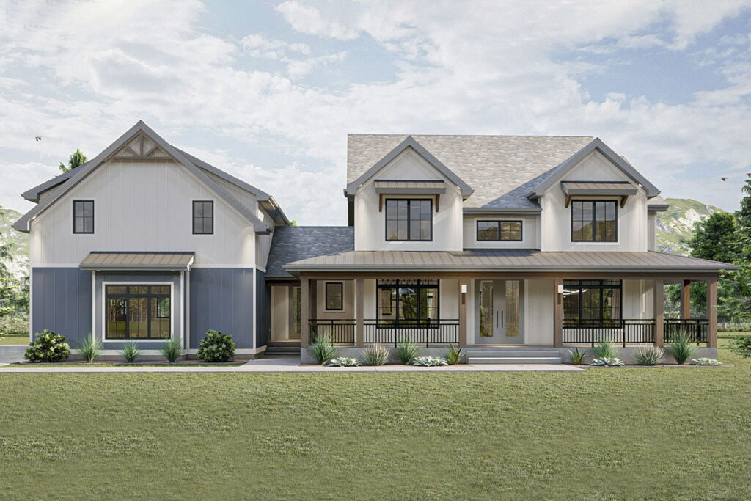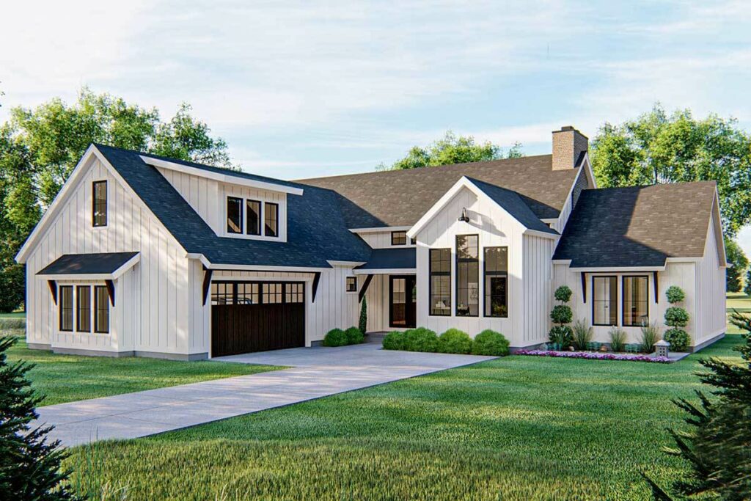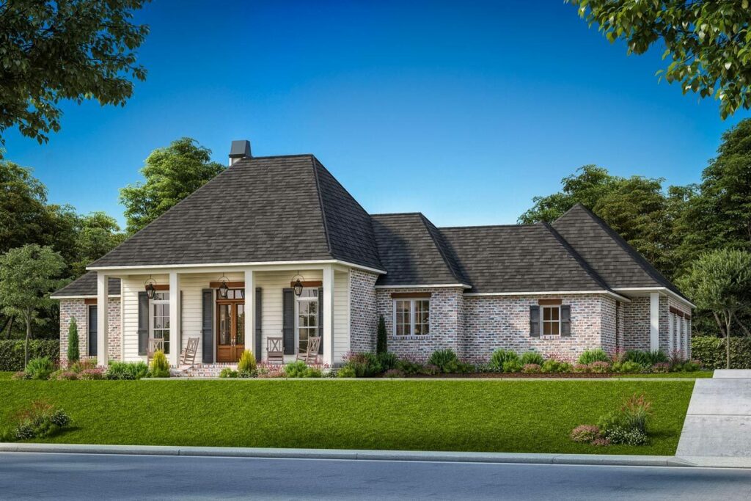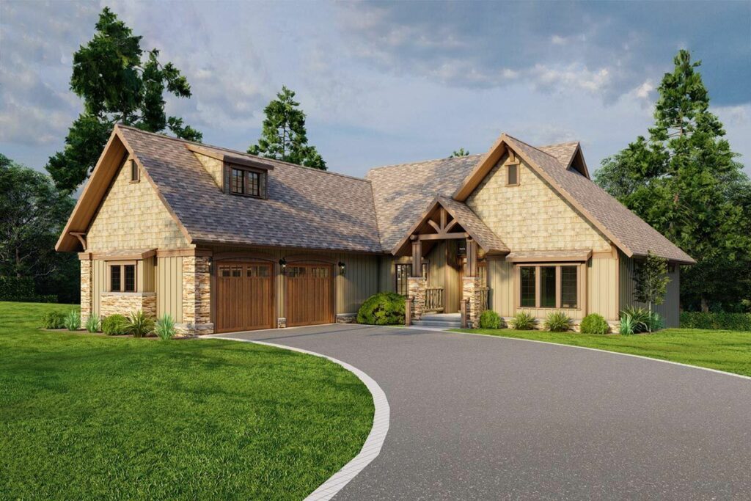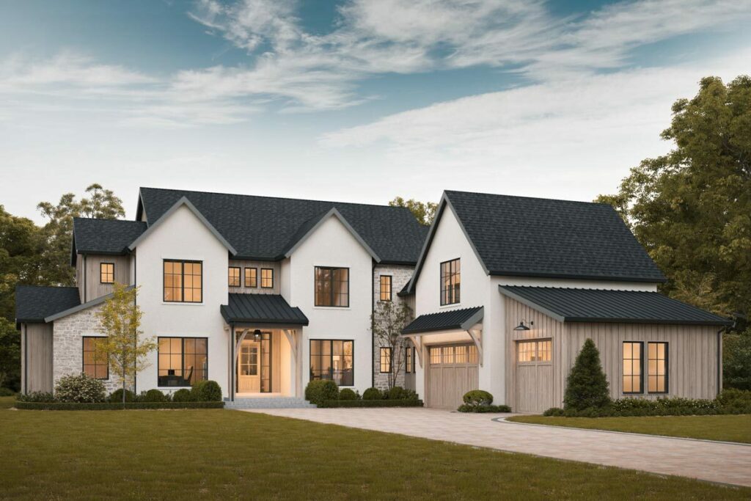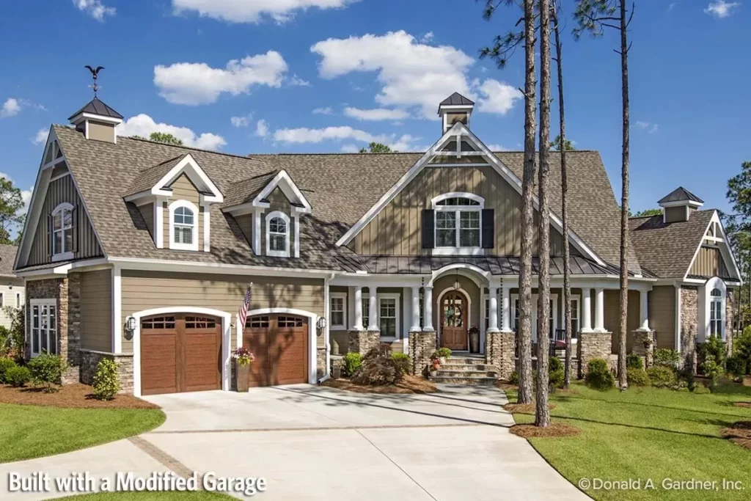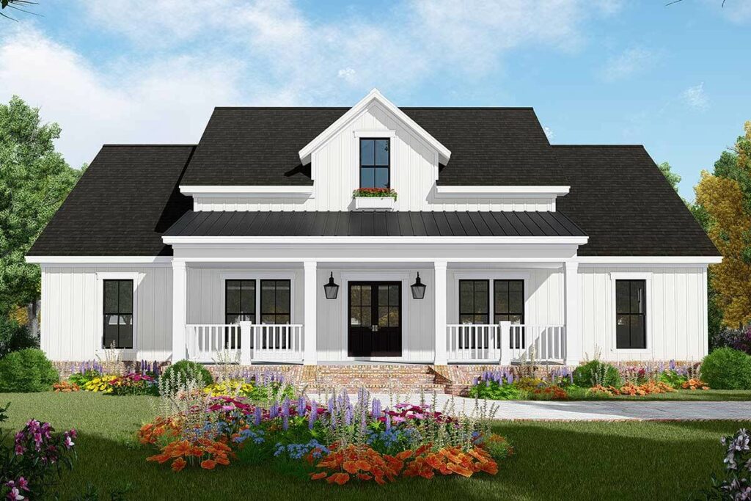4-Bedroom Single-Story Rustic Craftsman Home with Vaulted Covered Patio (Floor Plan)
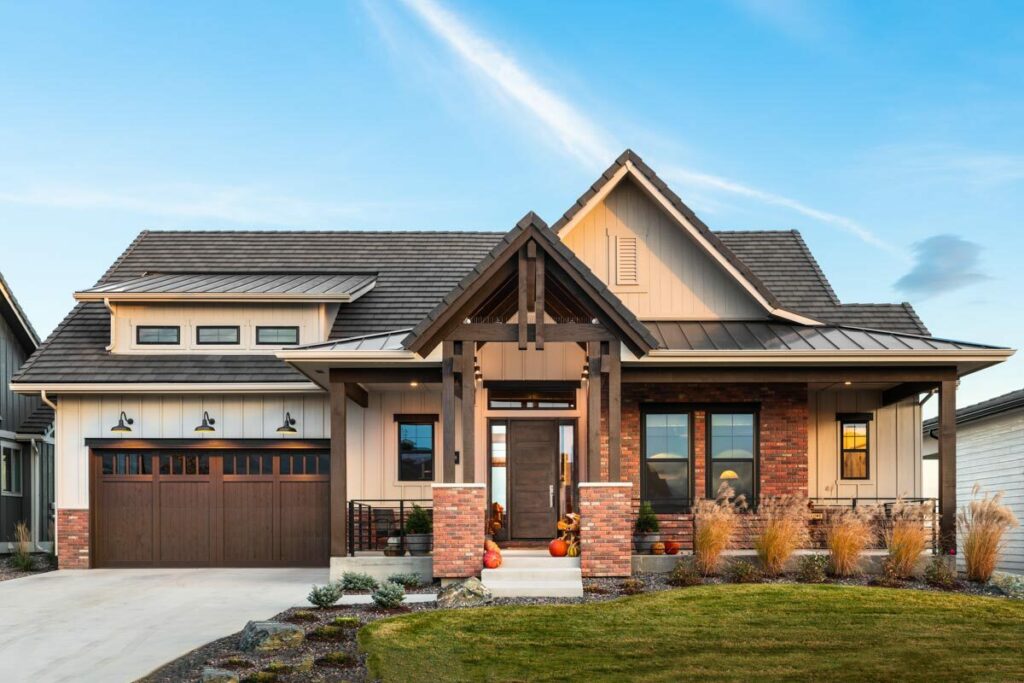
Specifications:
- 2,346 Sq Ft
- 2 – 4 Beds
- 2.5 – 3.5 Baths
- 1 Stories
- 2 Cars
Let’s dive into the world of this enchanting mountain Craftsman home – a place where charm and modernity dance in perfect harmony.
Imagine, if you will, a grand 2,346 square foot abode, nestled among the serene mountains, exuding a warmth and allure that’s hard to resist.
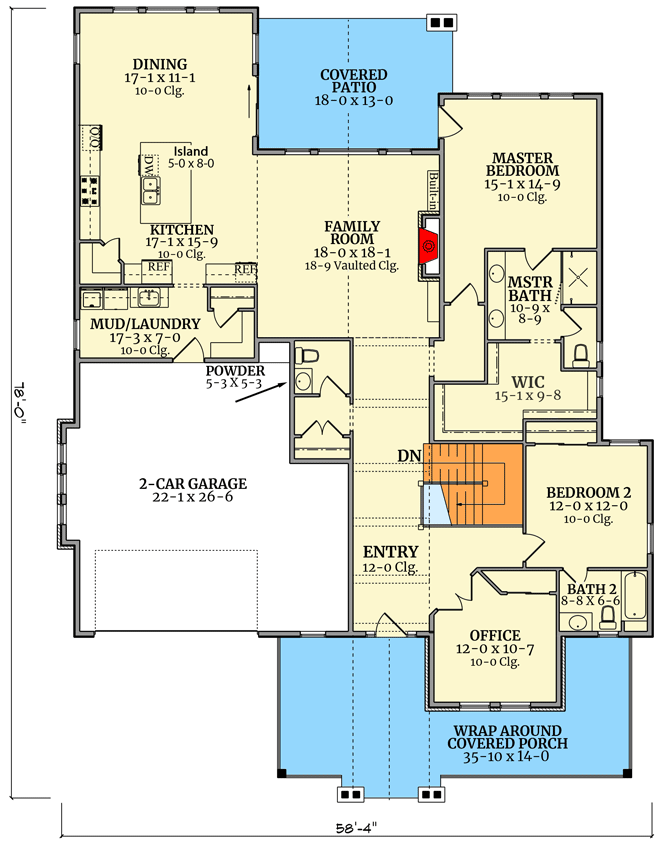
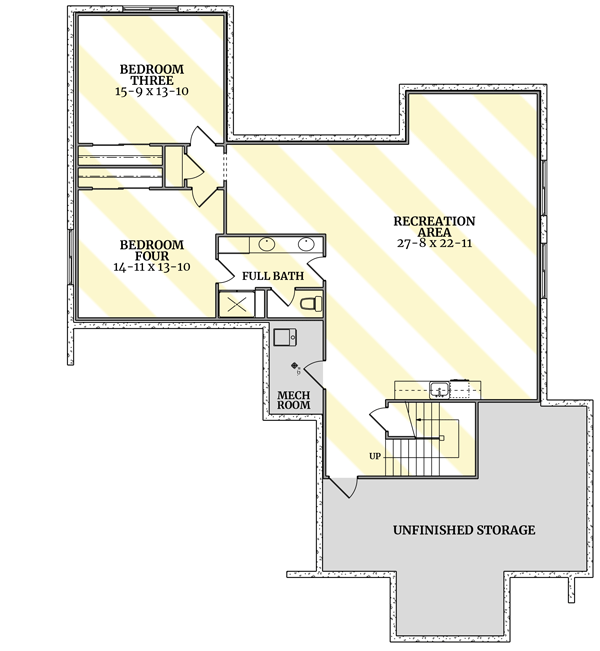
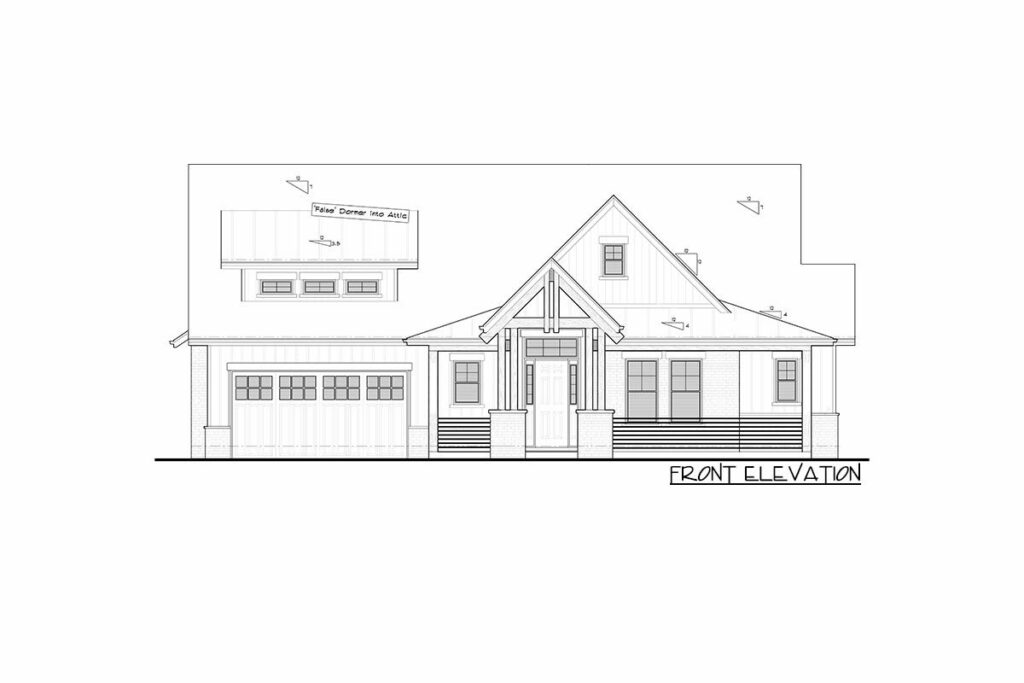
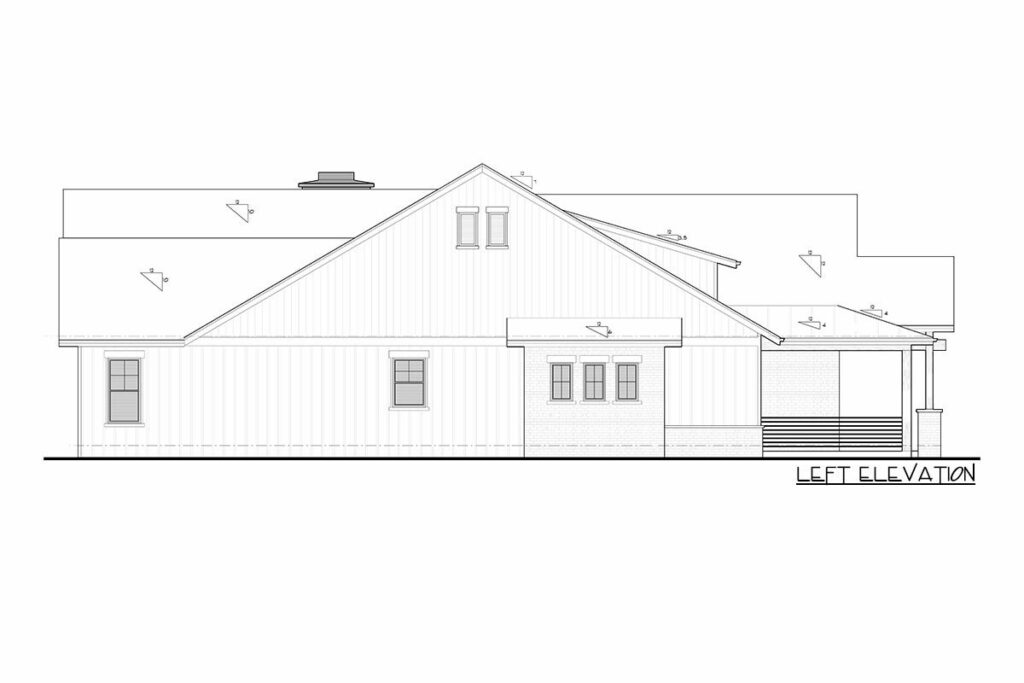
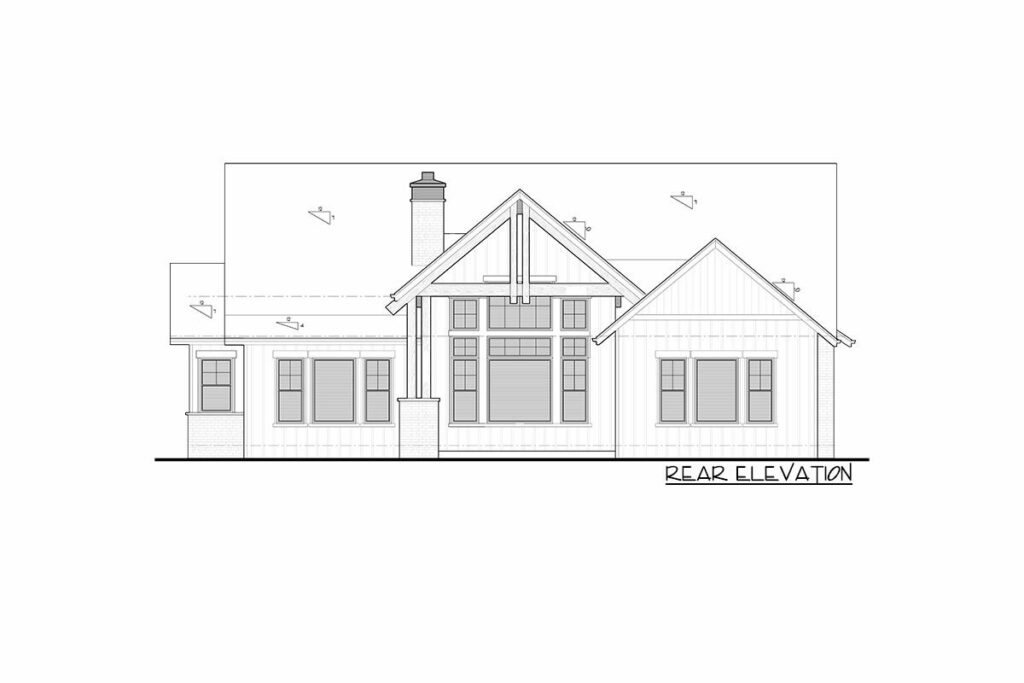
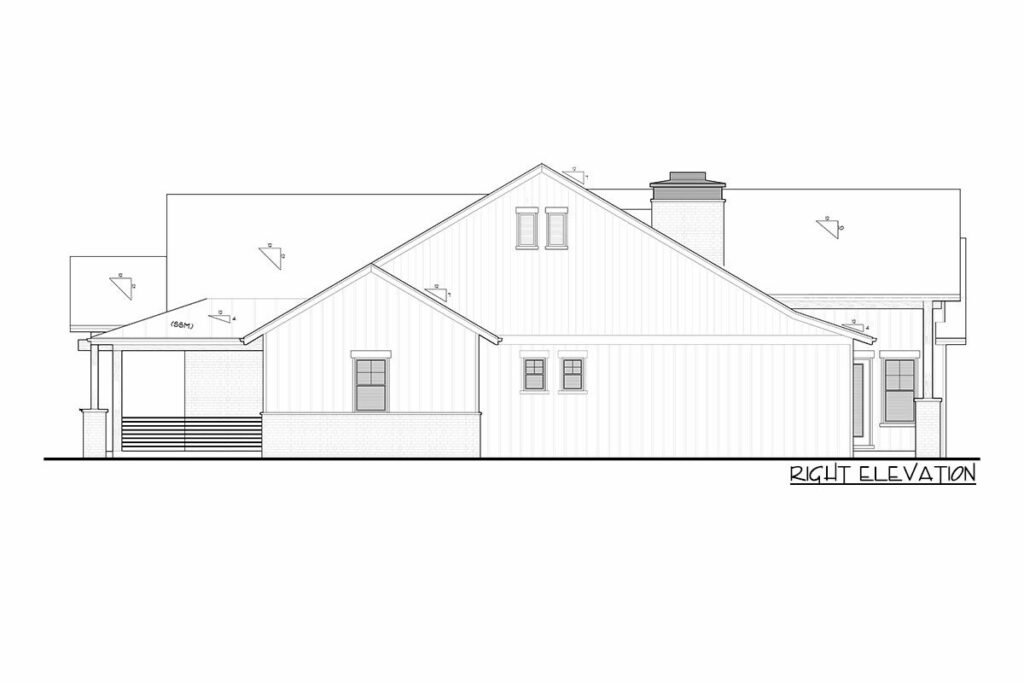
Picture this: a wraparound porch that seems to go on forever, a perfect spot for those lazy afternoons or vibrant evenings.
It’s like the Swiss Army knife of architectural features – versatile, functional, and absolutely delightful.
Imagine yourself sipping iced tea while pondering life’s big questions, or maybe just enjoying the simplicity of a quiet morning.
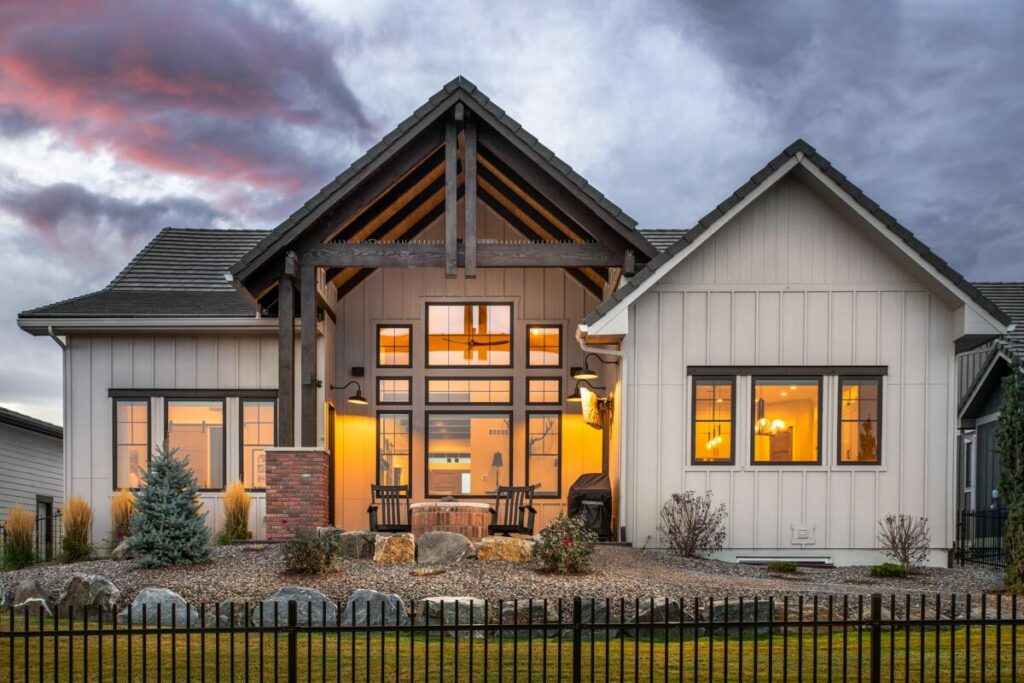
This porch welcomes all your moments, from the reflective to the joyously mundane.
Now, let’s step inside.
The interiors are a dream, with soaring 10-foot ceilings that give you a sense of grandeur and freedom.
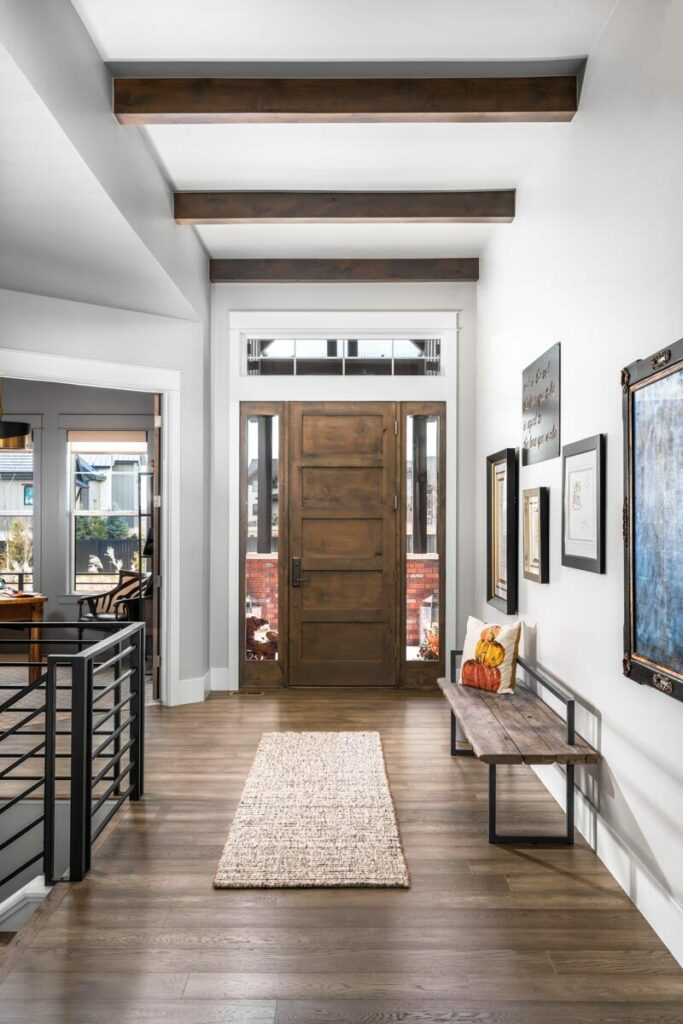
The entryway alone, with its impressive 12-foot height, makes every return home feel like a grand event.
You might find yourself adding a bit of flair to your entrance – why not?
You’re the star of this show.
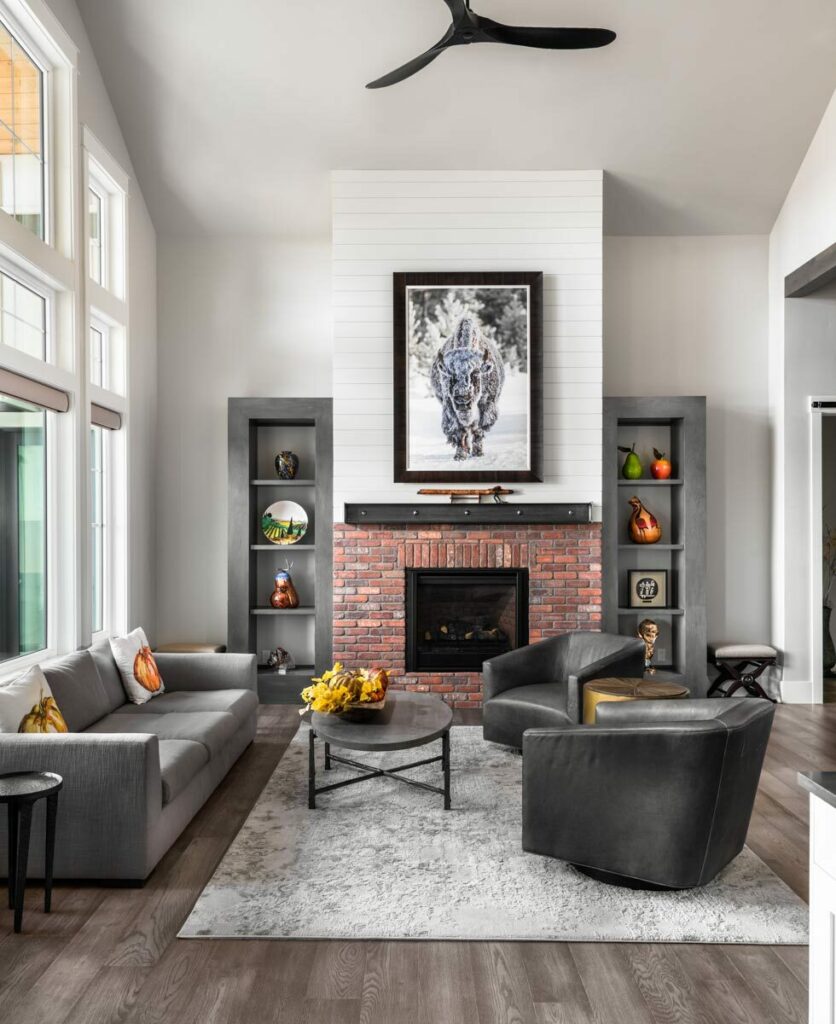
The heart of this home is undoubtedly the kitchen, a culinary haven where even the most discerning chefs would give a nod of approval.
Picture a spacious island – your stage for culinary triumphs (or disasters, we don’t judge here).
There’s a corner pantry waiting to be filled with all your favorite treats, and a large range that’s ready for anything from a quick breakfast to a lavish feast.
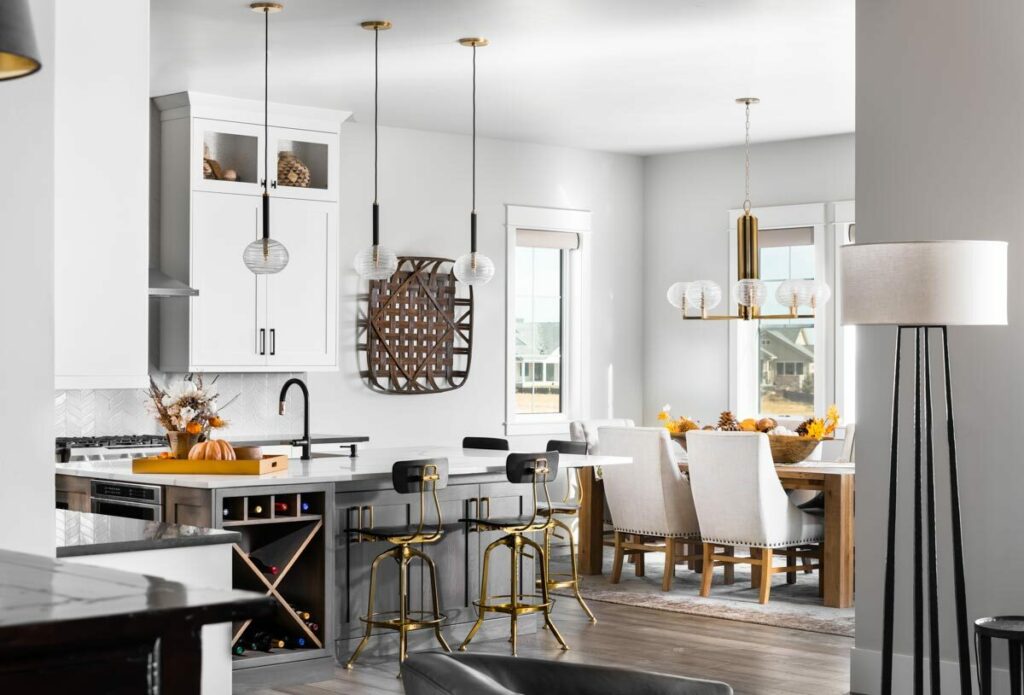
Adjacent to this culinary paradise is the vaulted family room – a space so lively and inviting, it’s like the living room decided to reach for the heavens.
It’s the perfect backdrop for family get-togethers, impromptu concerts, or just sprawling out for a movie marathon.
For those who find solace in nature, the covered patio is a dream come true.
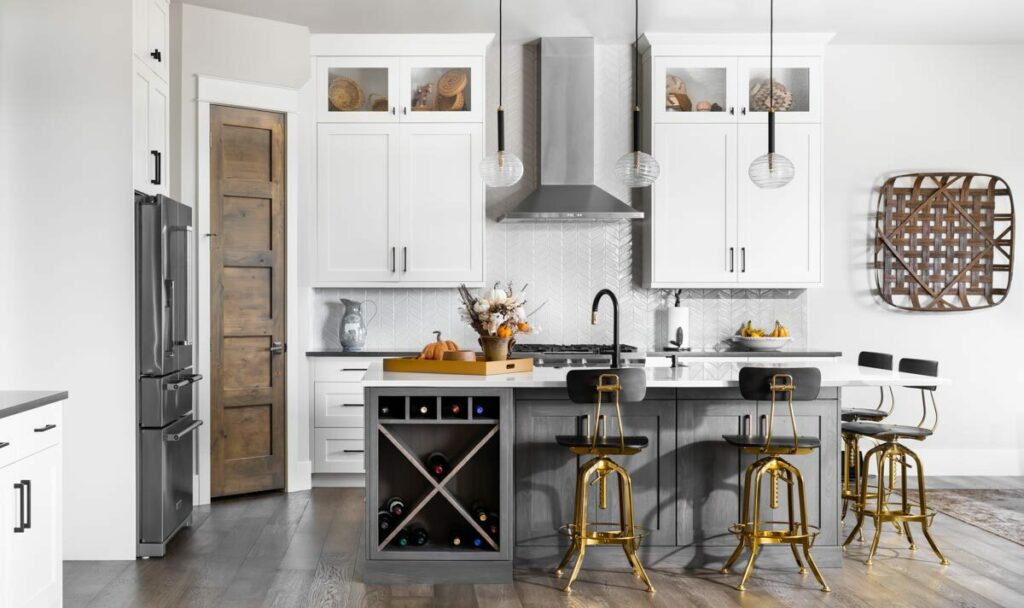
Accessible from both the dining area and the master bedroom, it’s the perfect spot for morning coffees amidst the chirping of birds or romantic evenings under the stars.
Let’s talk practicality – the designers of this home were clearly thinking ahead.
The spacious garage leads directly into a combined mud and laundry room, complete with a utility sink (ideal for those messy projects or pet baths), a coat closet, and a convenient drop zone.
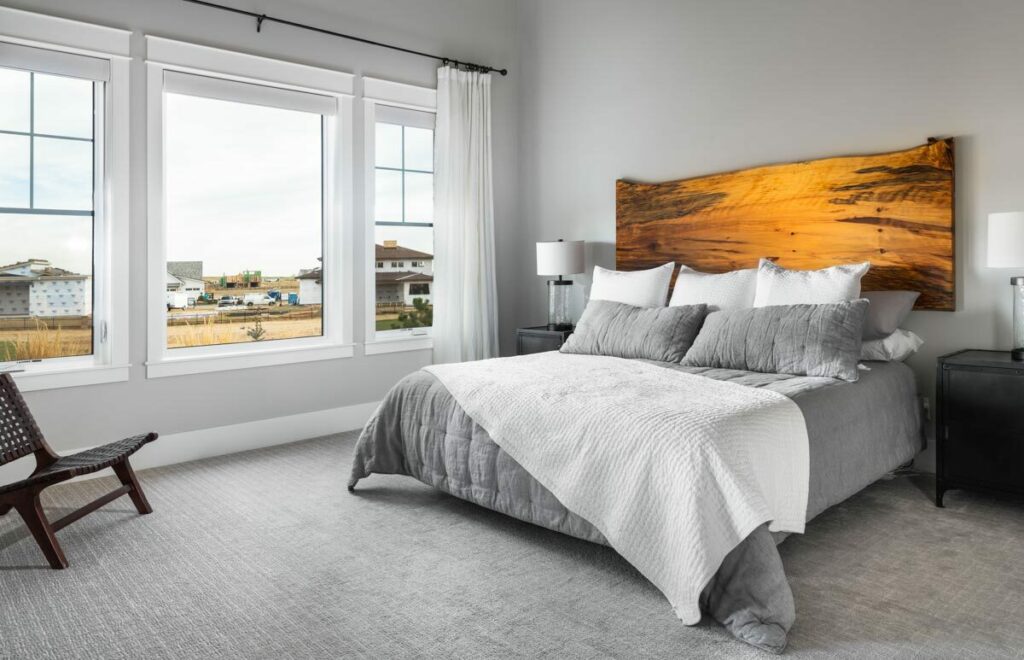
It’s the epitome of efficient living.
The master bedroom is a retreat in itself, boasting scenic views, a walk-in closet that could rival a boutique, and an ambiance of tranquility and style.
And for the rest of the living spaces?
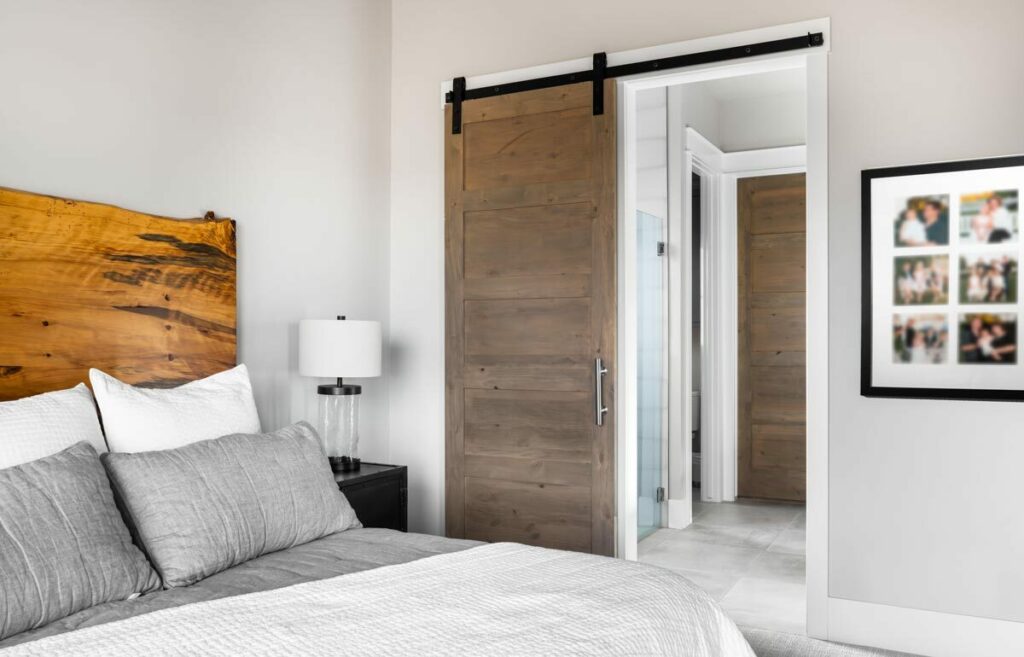
Flexibility is key.
Whether you need additional bedrooms, a home office, or a cozy den, this home adapts to your lifestyle.
In essence, this Craftsman home is not just a structure of wood and stone; it’s a canvas for your life.
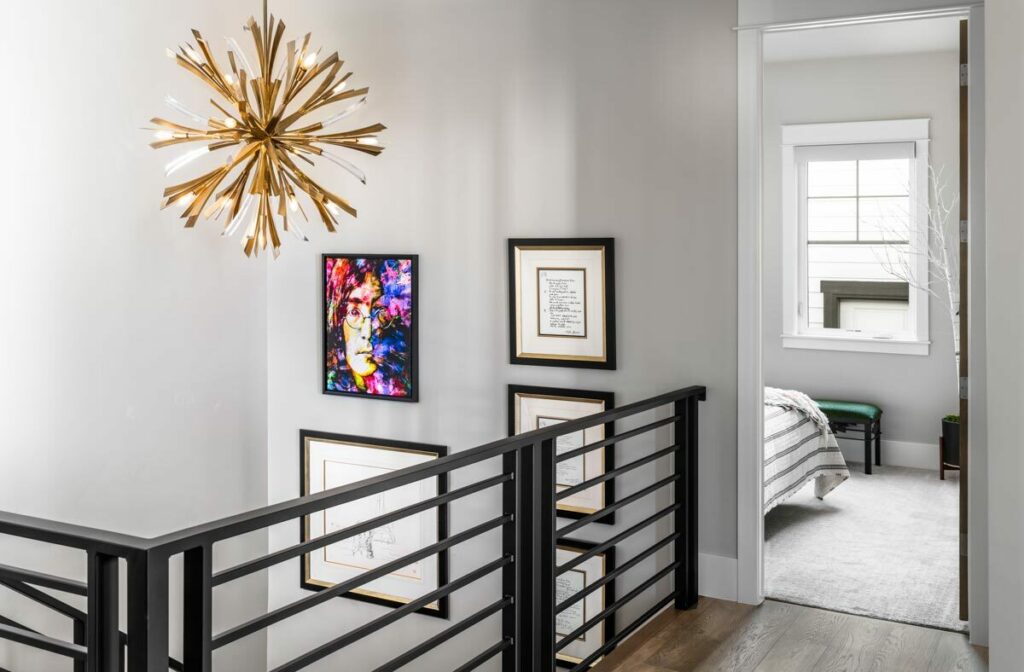
It blends the nostalgic charm of a bygone era with the sleek conveniences of modern living.
It’s a place where every corner tells a story, and every space invites you to make it your own.
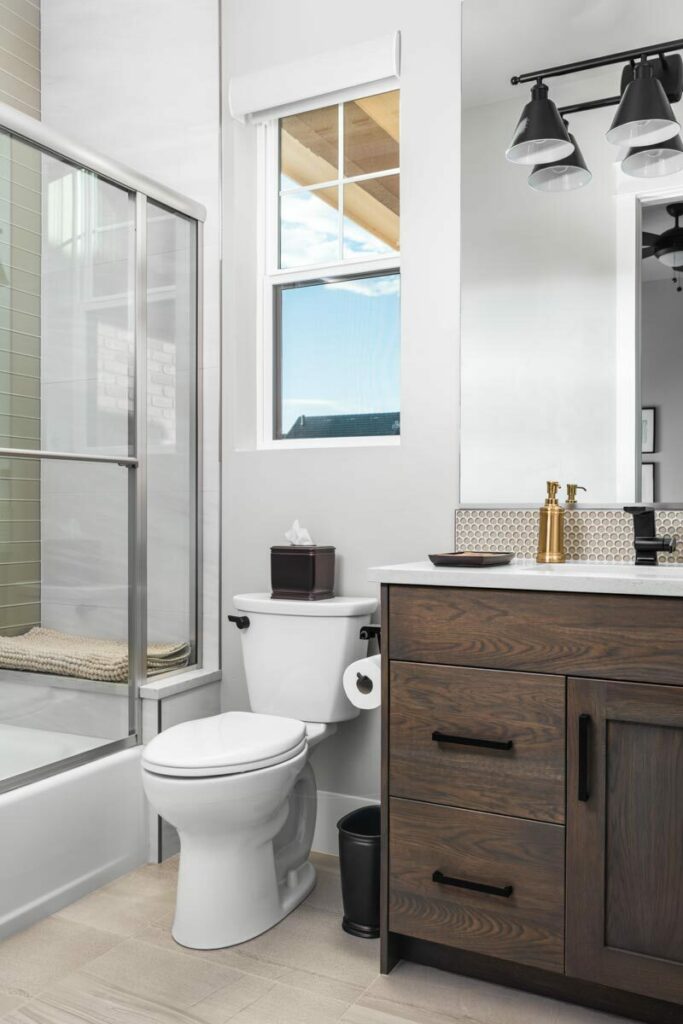
So, whether you’re seriously considering making this your new home or simply daydreaming about such a delightful possibility, one thing is clear: this house is more than just a place to live.
It’s a stage for your life’s most beautiful moments, a sanctuary of style and comfort, and perhaps, just maybe, the perfect backdrop for your next great adventure.

