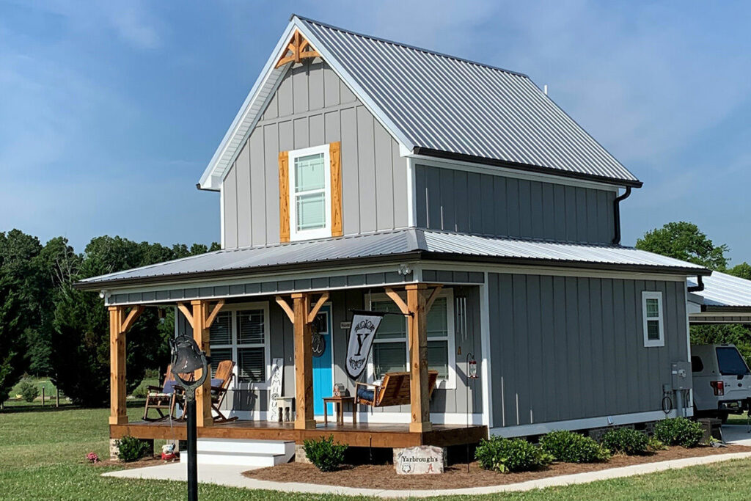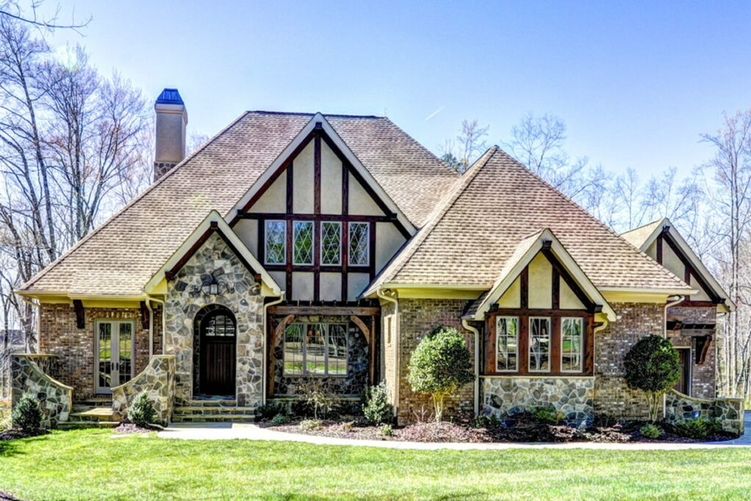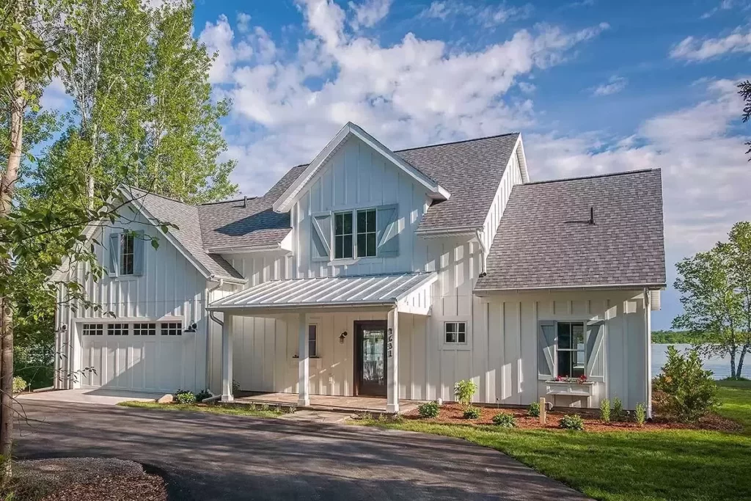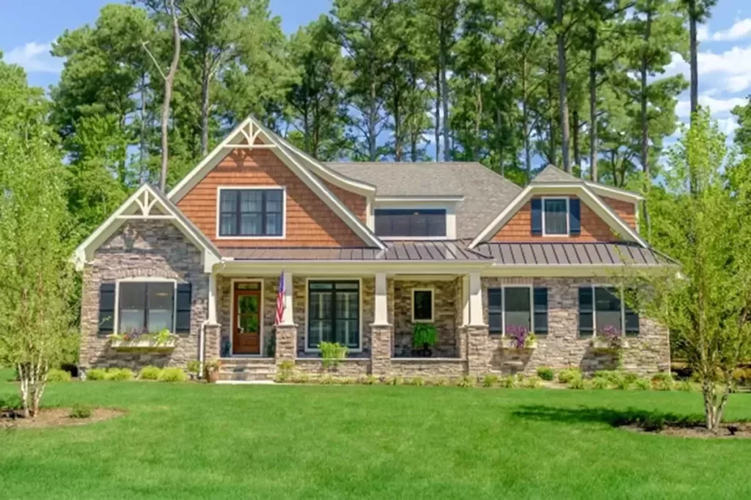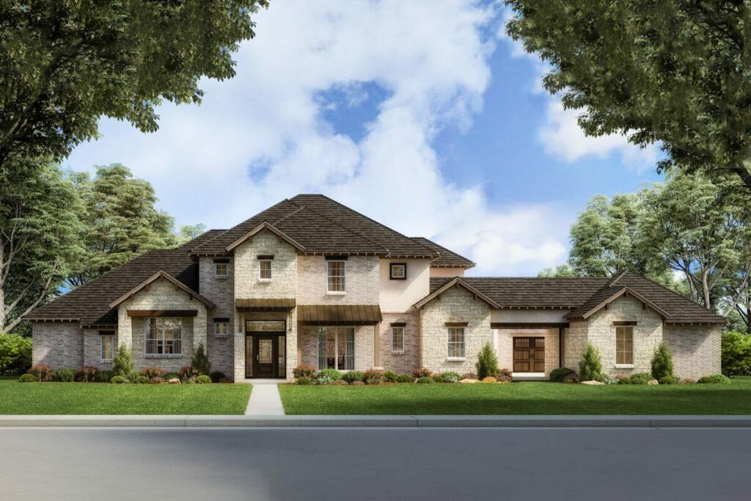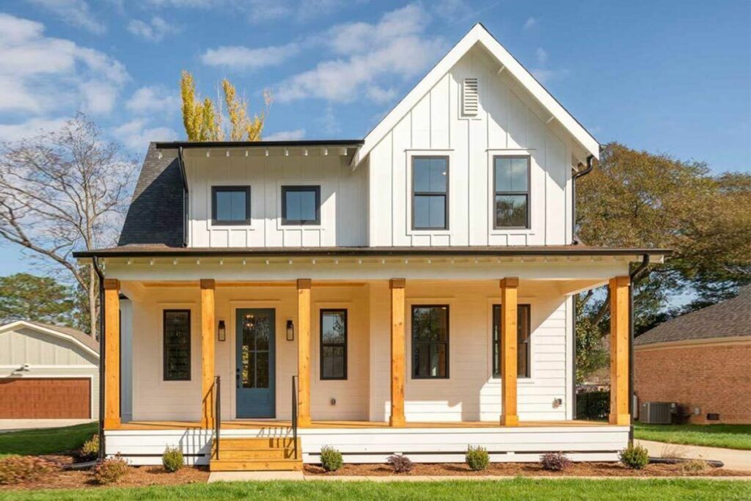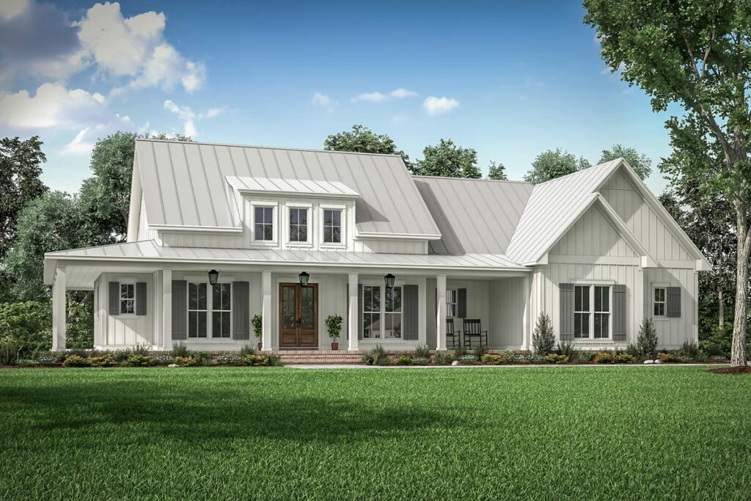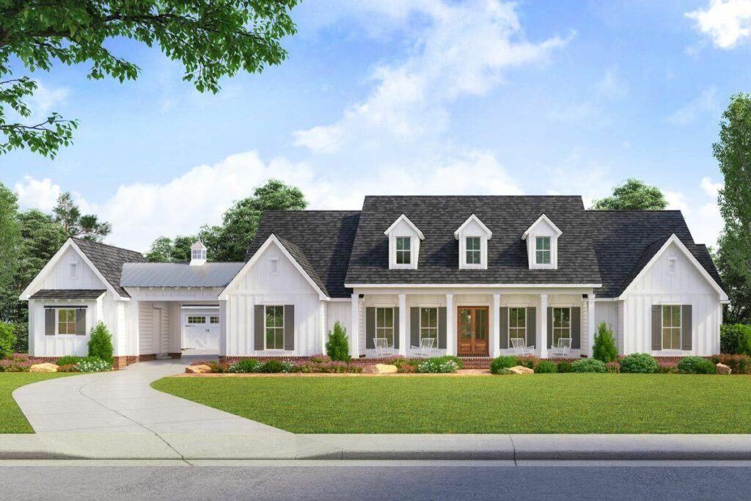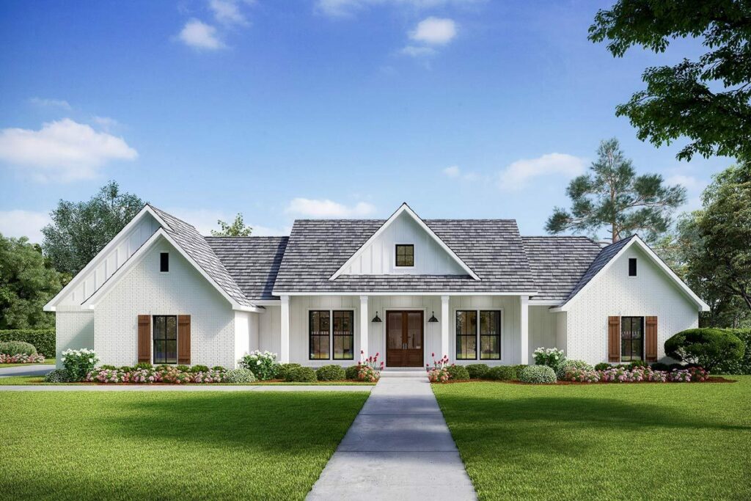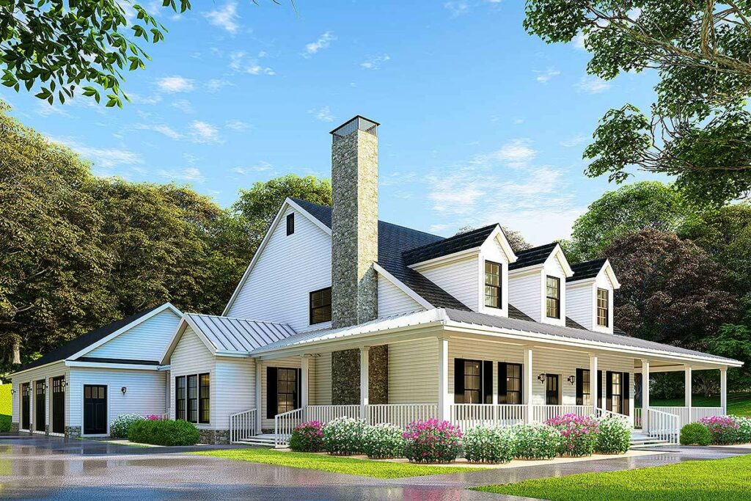4-Bedroom Single-Story New American Craftsman Home with Home Office and Media Room (Floor Plan)
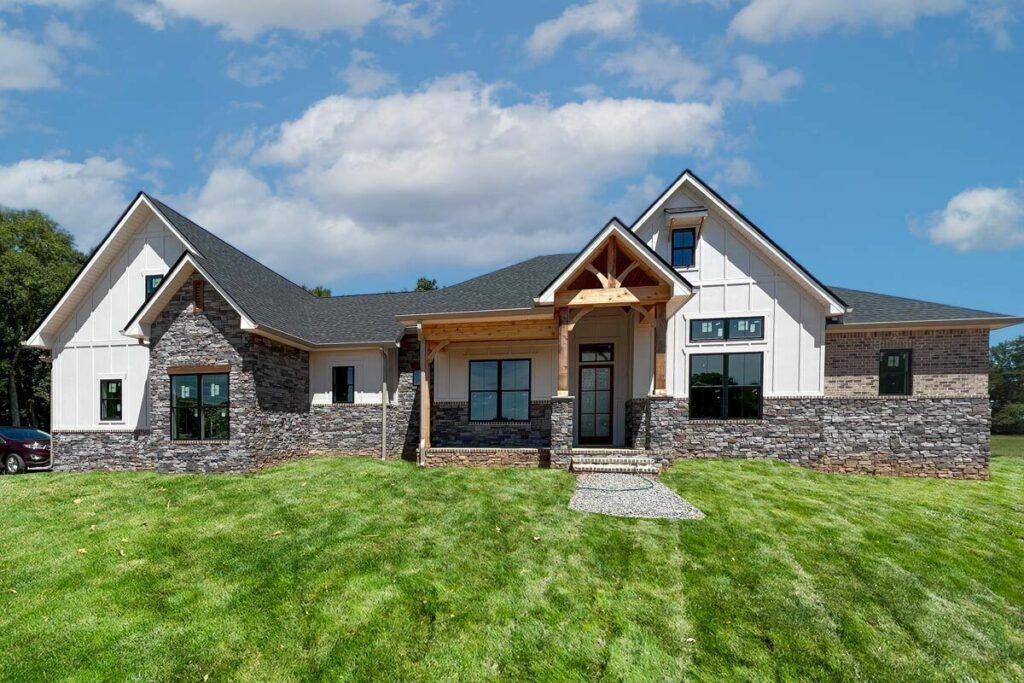
Specifications:
- 3,413 Sq Ft
- 4 Beds
- 3.5+ Baths
- 1 Stories
- 3 Cars
Hello, fellow home enthusiast!
Are you ready to step into a realm where comfort elegantly intertwines with style, and every corner seems to compliment your choice?
Get ready, because I’m about to take you through a stunning one-level New American Craftsman Home that’s bound to make your Pinterest board jealous.
Imagine a delightful dwelling spread out over a generous 3,413 square feet.
Despite its one-story layout, this home delivers the majesty of a sprawling estate, all without the bother of stairs—something your knees will surely appreciate.
This abode isn’t just a place to live; it’s a stage for life’s many plays.
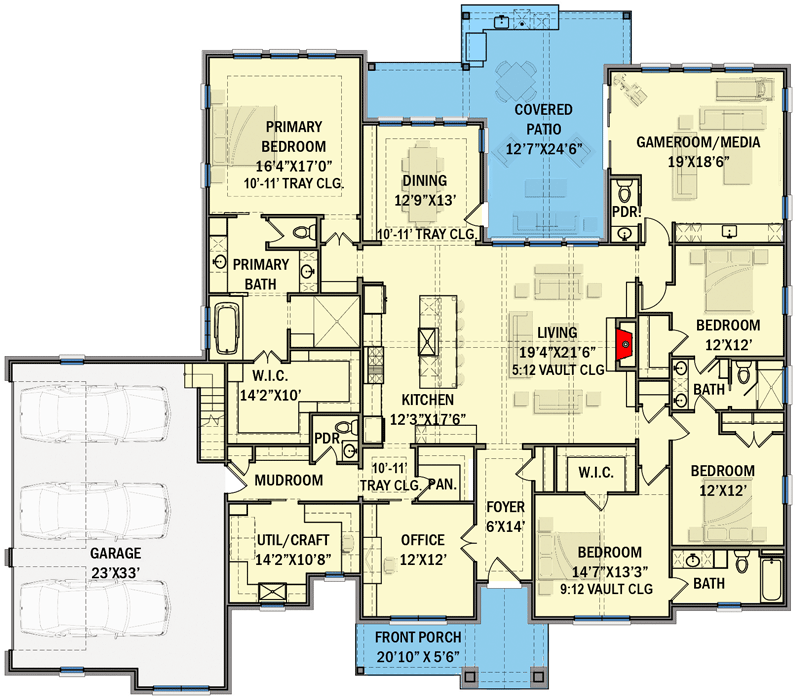
It features four cozy bedrooms, more than three bathrooms, a 3-car garage, and loads of character.
As you approach the welcoming front door, you’re greeted by natural wood and stone accents that exude the timeless appeal of American Craftsman architecture—it’s almost as if the house is flirting with you!
Stepping inside, the open-plan living area envelops you in warmth.
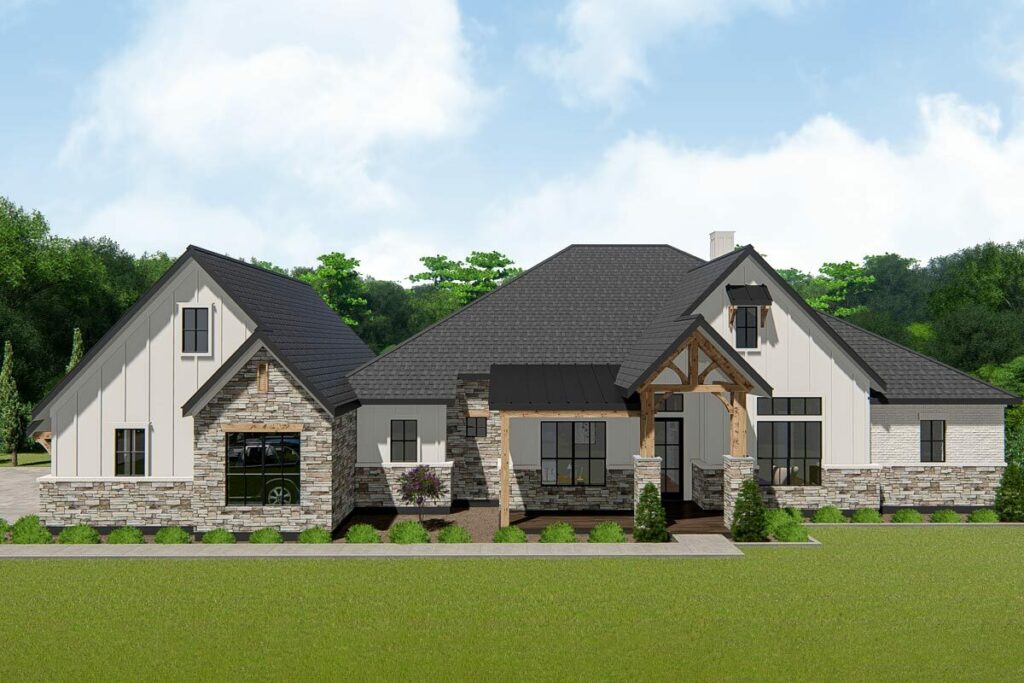
The space seamlessly transitions from one area to another, making the walk from the snug living room to the kitchen seem like a casual romantic stroll.
Take the dining room, for instance, drenched in natural light from three windows.
It’s more than just a space for eating; it’s a setting for memorable gatherings.
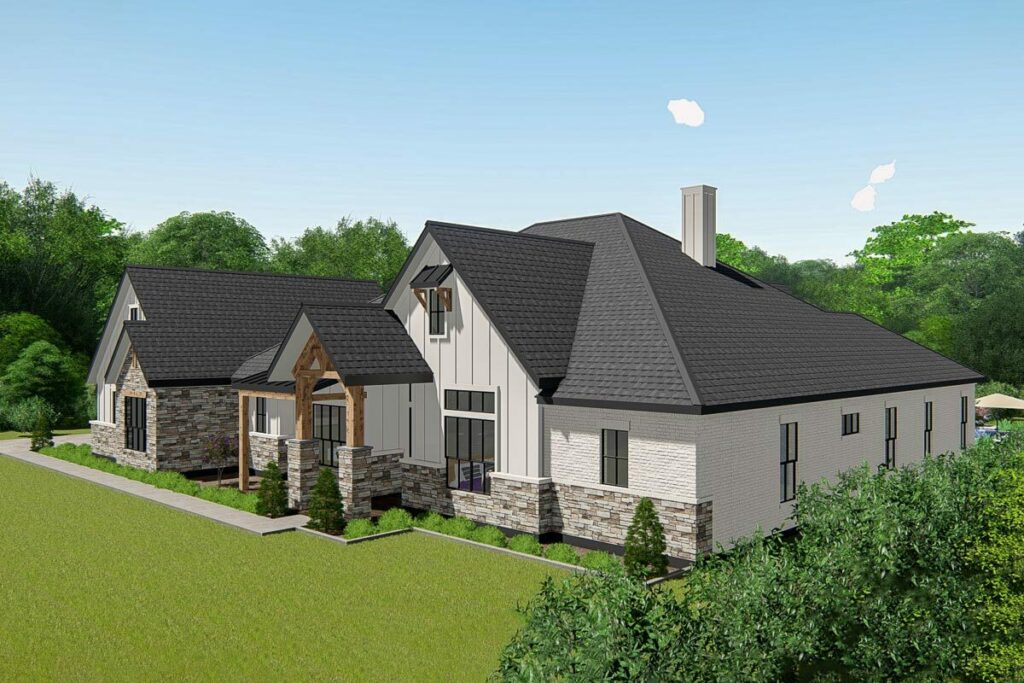
Whether it’s your morning coffee or an evening drink, everything looks better here.
Plus, a door leads out to a covered patio with a summer kitchen, instantly elevating your home to the go-to spot for brunches.
Now, let’s talk about the kitchen, the true heart of the home.
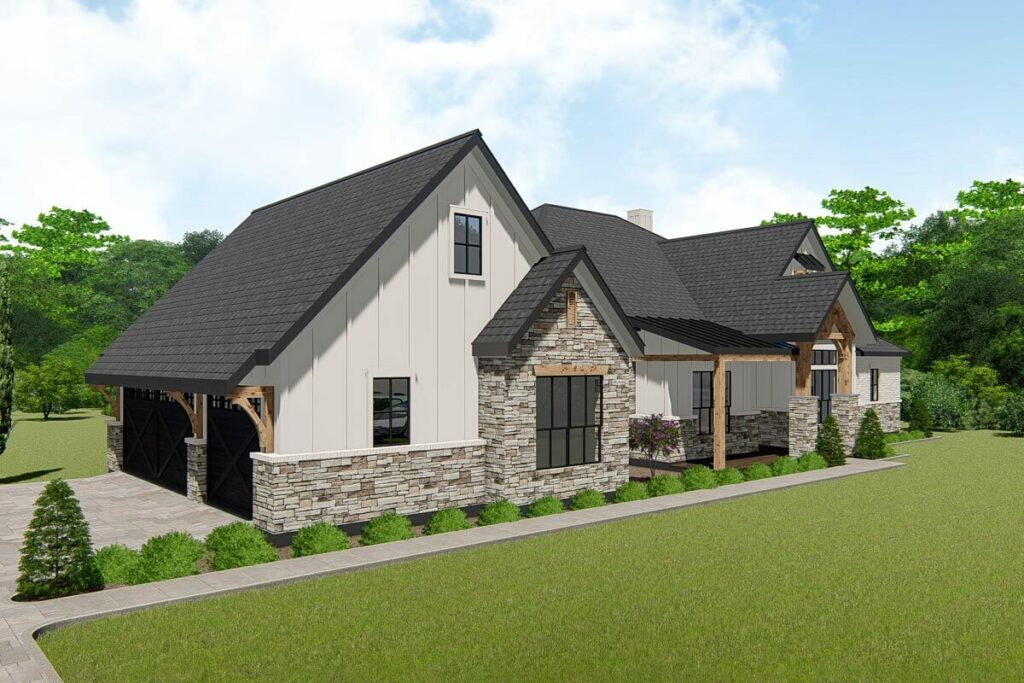
Imagine a kitchen so charming and efficient, it could win a cooking show.
The large island is perfect for any culinary challenge, from a pancake flipping contest to crafting an Instagram-worthy charcuterie board.
A walk-in pantry and a 6-burner range make this kitchen a dream for any serious cook.
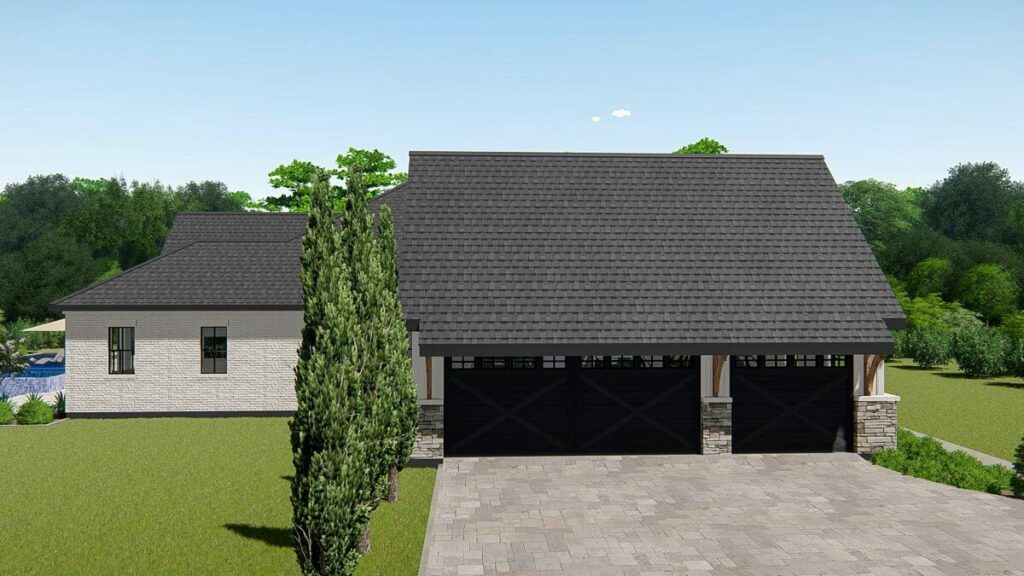
But the allure extends beyond the kitchen.
Need a professional backdrop for your Zoom meetings or a quiet spot to write?
The home office has you covered.
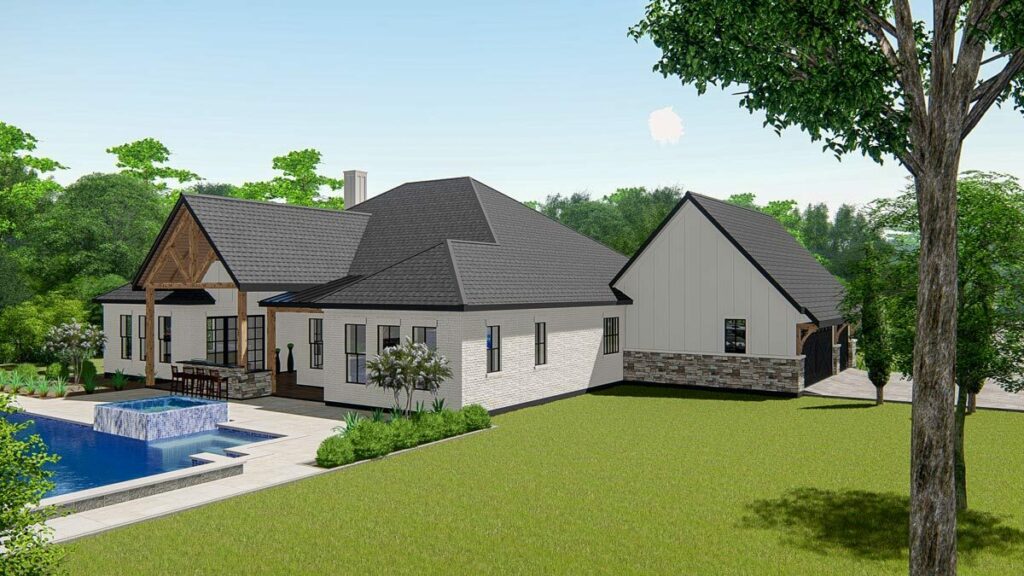
Feel more like lounging?
The media room is perfect for movie marathons or gaming nights.
The master suite is a private sanctuary located just off the kitchen.
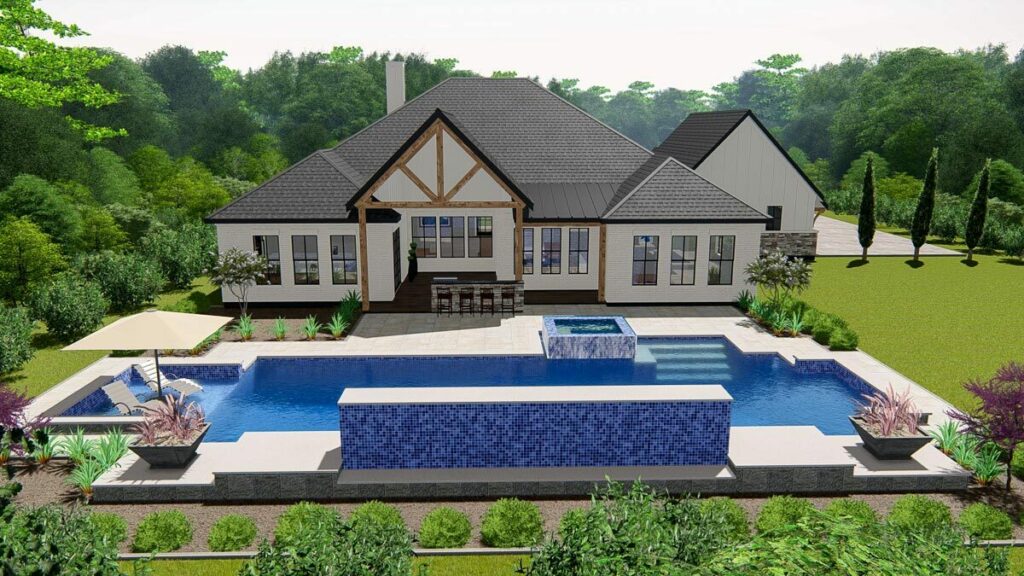
It boasts a luxurious five-fixture bathroom that doubles as a spa, and a spacious shower that’s perfect for unwinding.
As for the other three bedrooms, they offer peaceful retreats, ideal for restful nights.
Two bedrooms share a Jack-and-Jill bathroom, fostering harmony, while the third has a full bath that treats guests like VIPs.
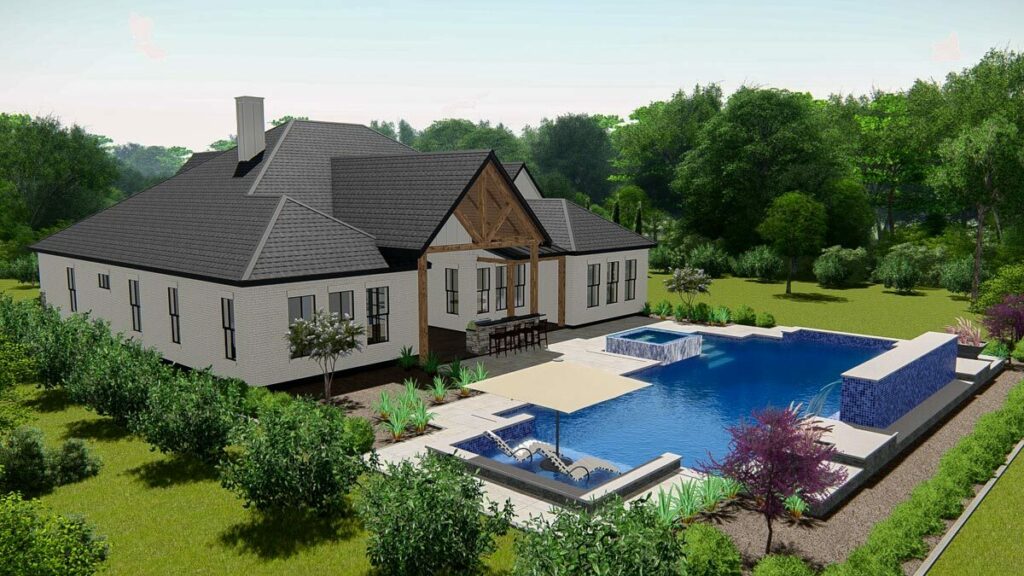
Not to be overlooked, the 3-car garage offers more than just parking.
It’s a versatile space for hobbies, storage, or simply escaping the daily grind.
Adjacent to it, a utility room doubles as a craft area, ready for whatever project you’ve got in mind.
So, there you have it—a single-level marvel that masterfully blends work, leisure, comfort, and style.
It’s not just a house; it’s a lifestyle.
Here’s to lazy Sunday mornings, lively mid-week potlucks, and “just one more episode” nights.
Welcome to what you can proudly call home.
It’s truly spectacular.

