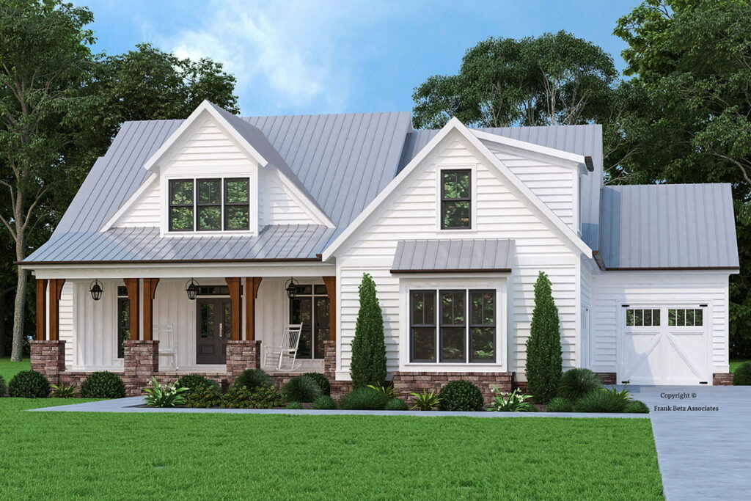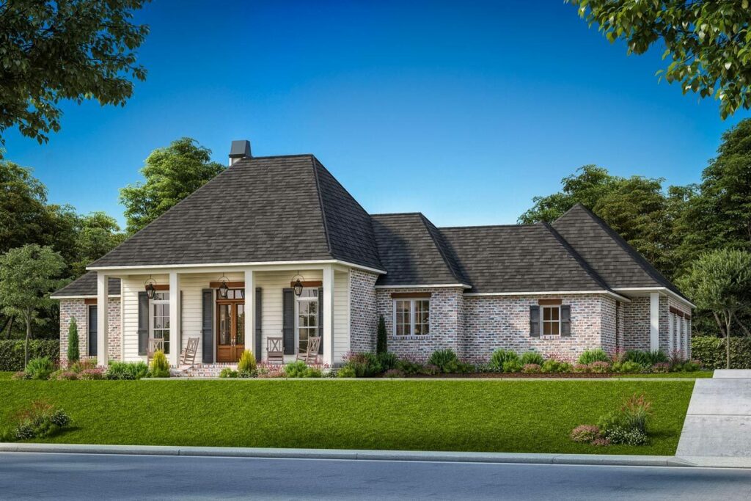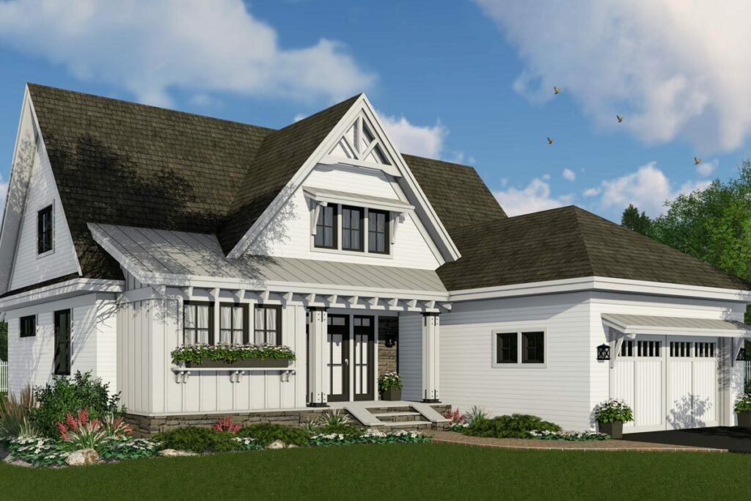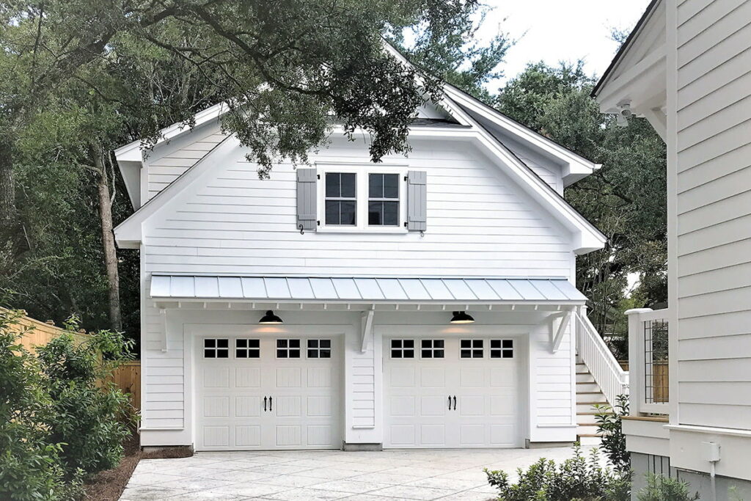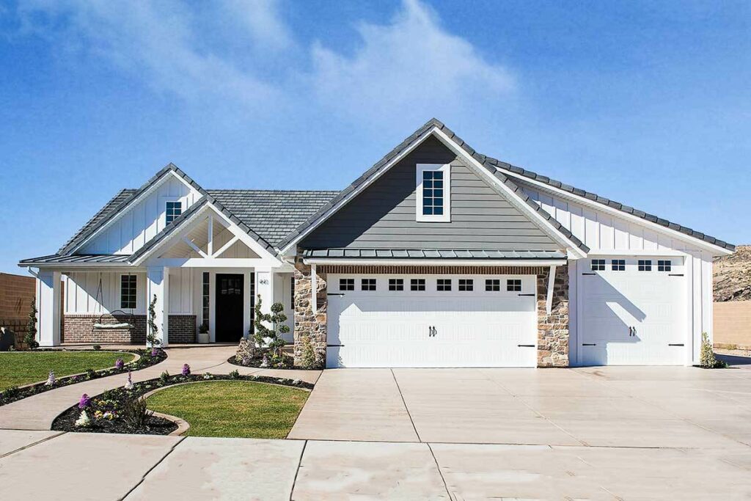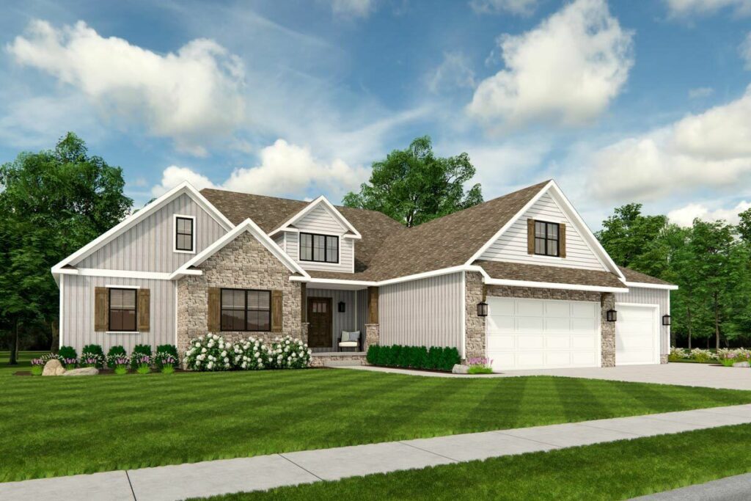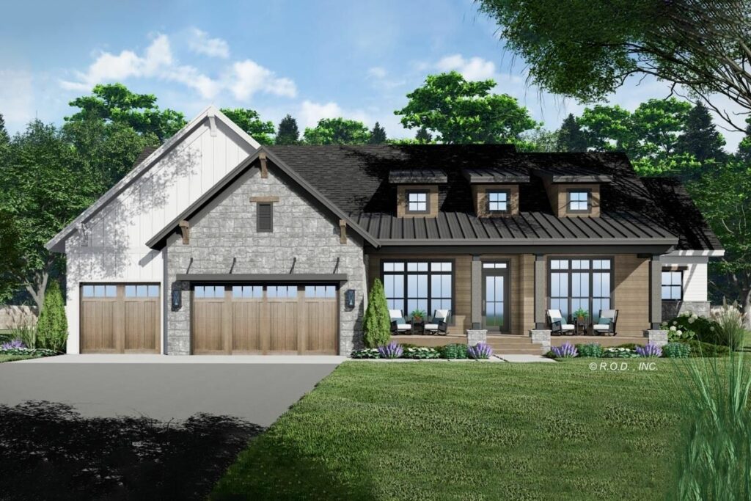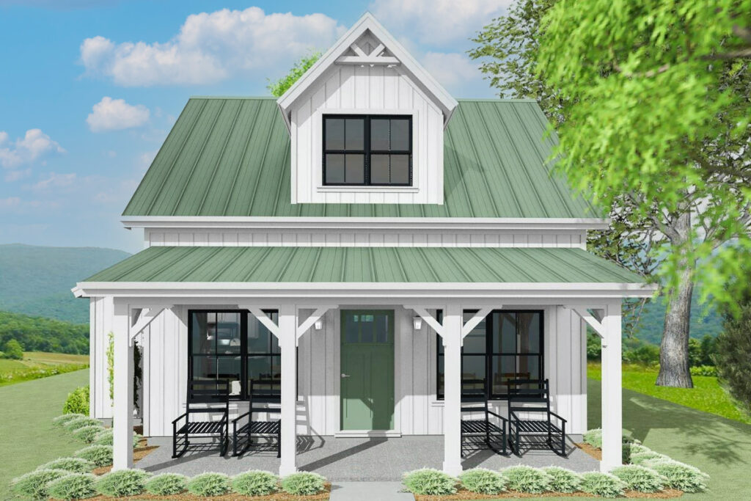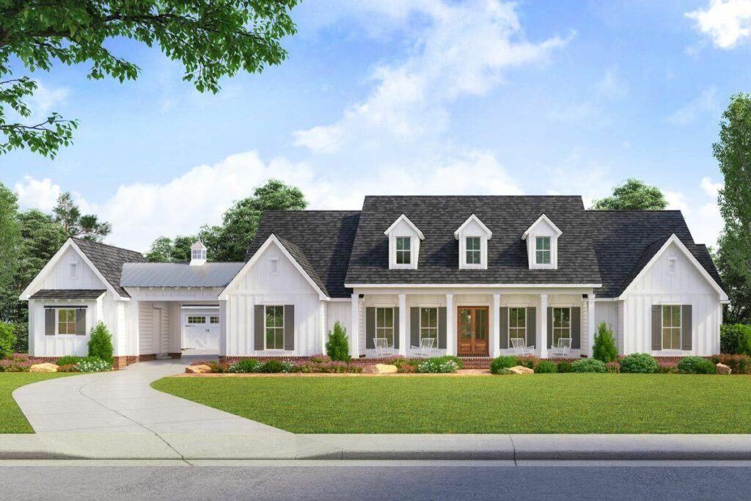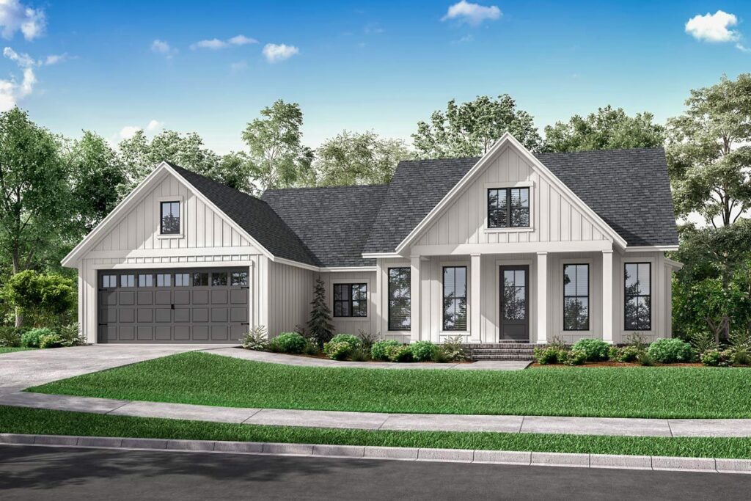4-Bedroom Single-Story Mountain Craftsman Home with Ample Storage Space (Floor Plan)
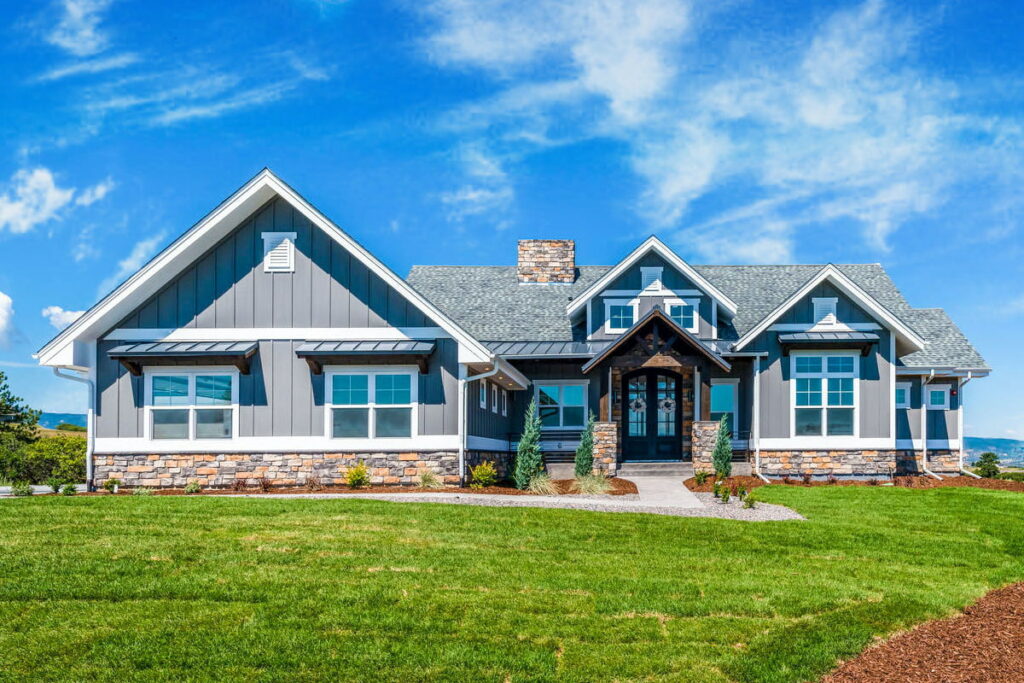
Specifications:
- 2,744 Sq Ft
- 2 – 4 Beds
- 2.5 – 4.5 Baths
- 1 Stories
- 3 Cars
Imagine a home that doesn’t merely exist in its environment, but instead, feels as though it’s a natural part of it.
Picture a residence nestled among majestic mountains, radiating a personality that’s equal parts rugged adventurer and refined artist.
This isn’t just any house.
With a sprawling 2,744 square feet, it’s a place where you could easily lose yourself in its many wonders and intricacies.
You’ve likely seen homes that stick out awkwardly in their surroundings.
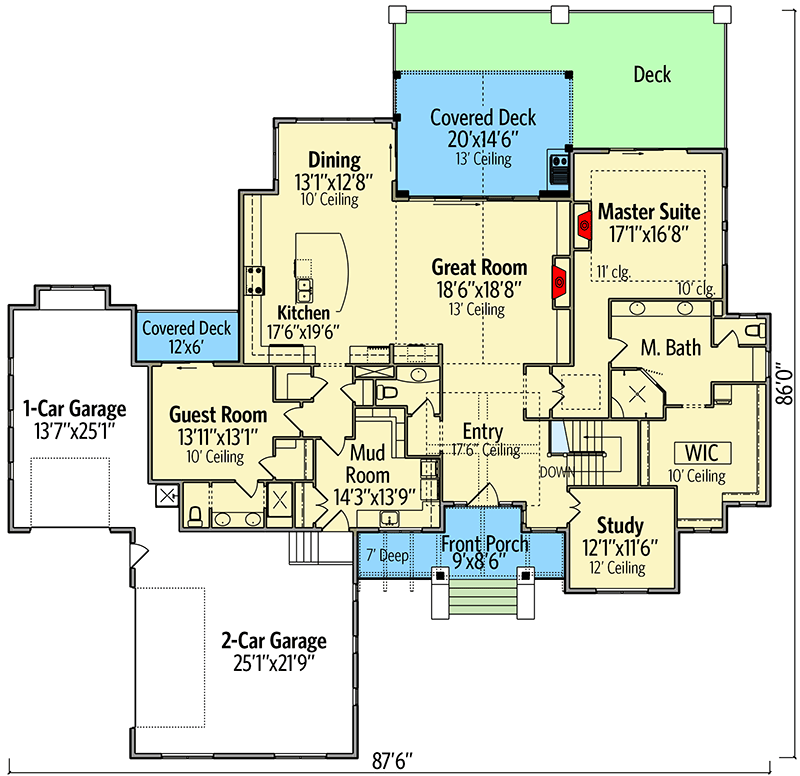
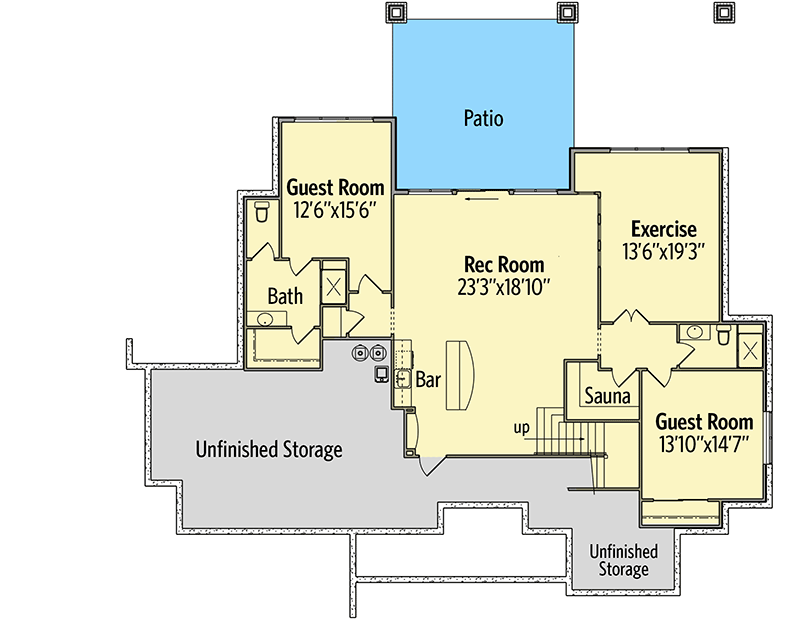
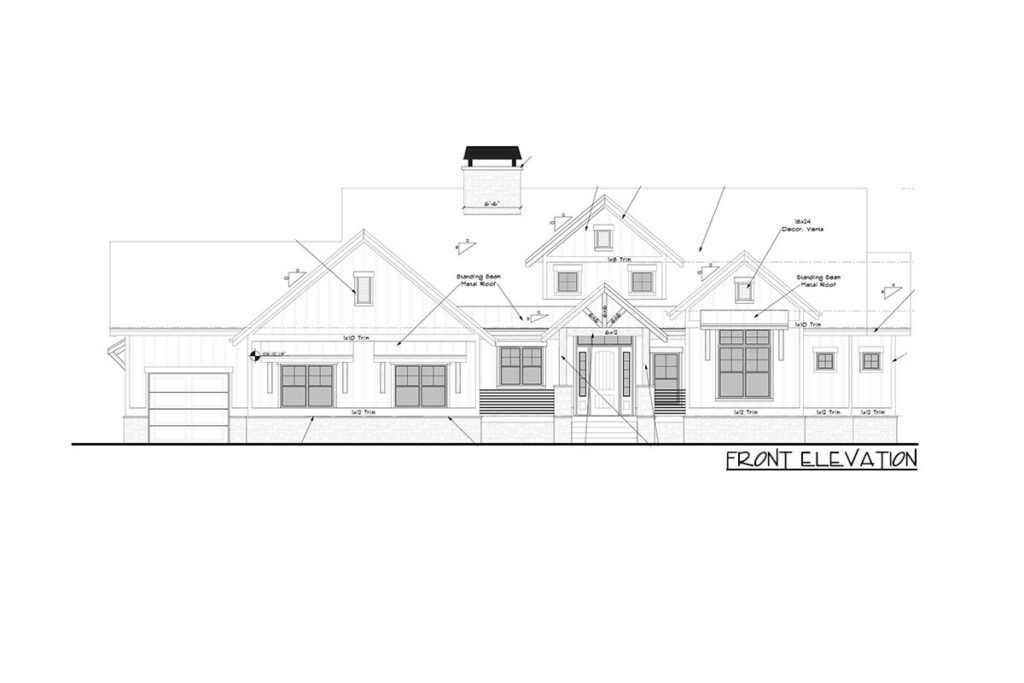
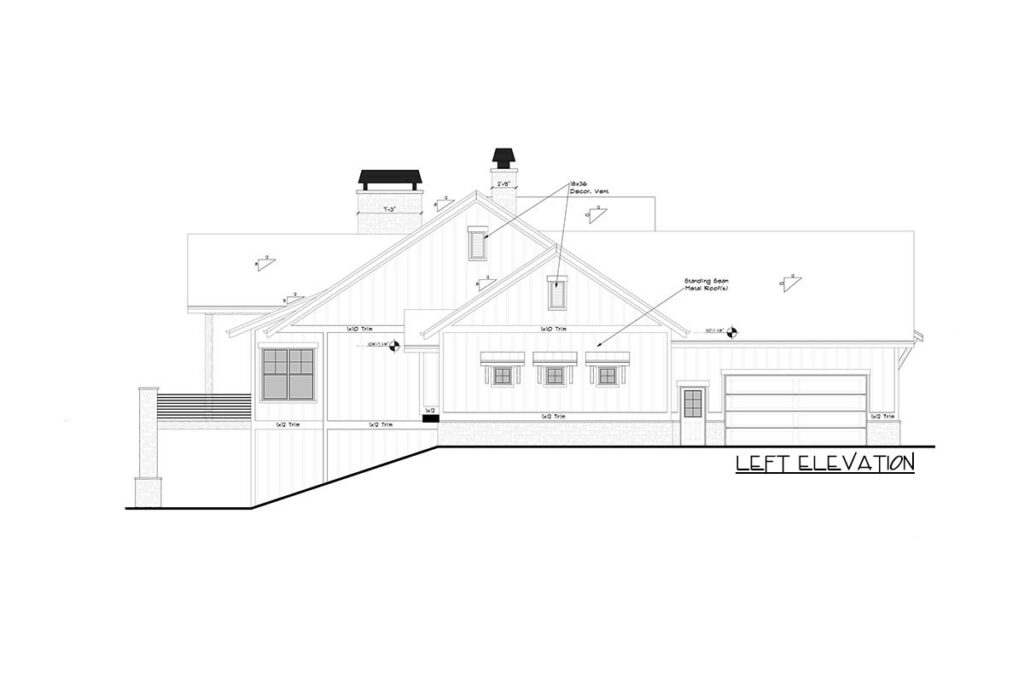
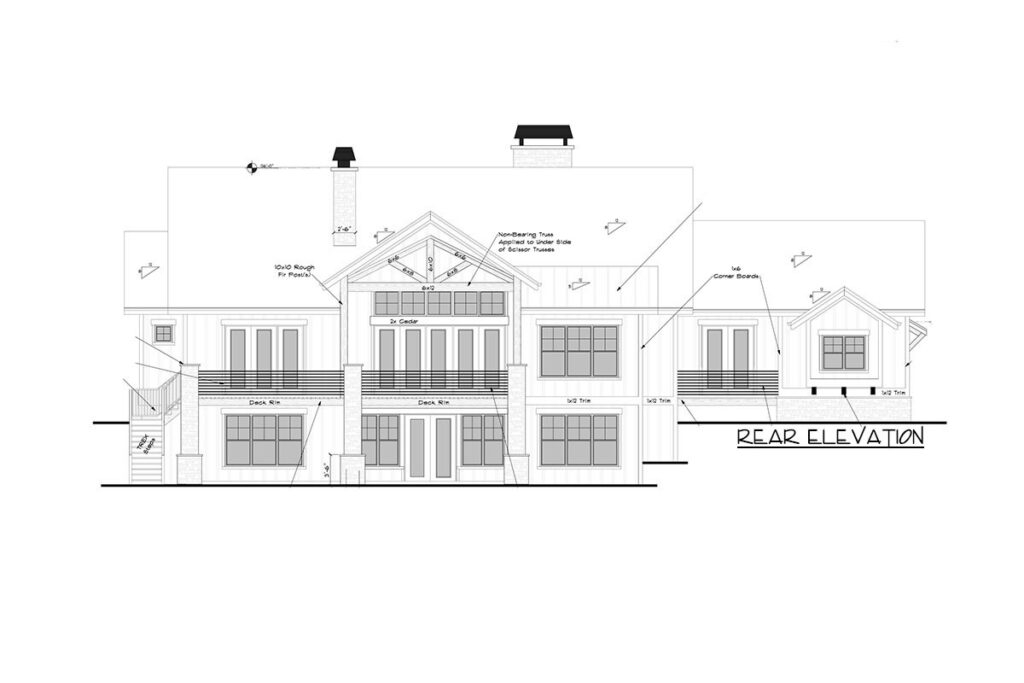
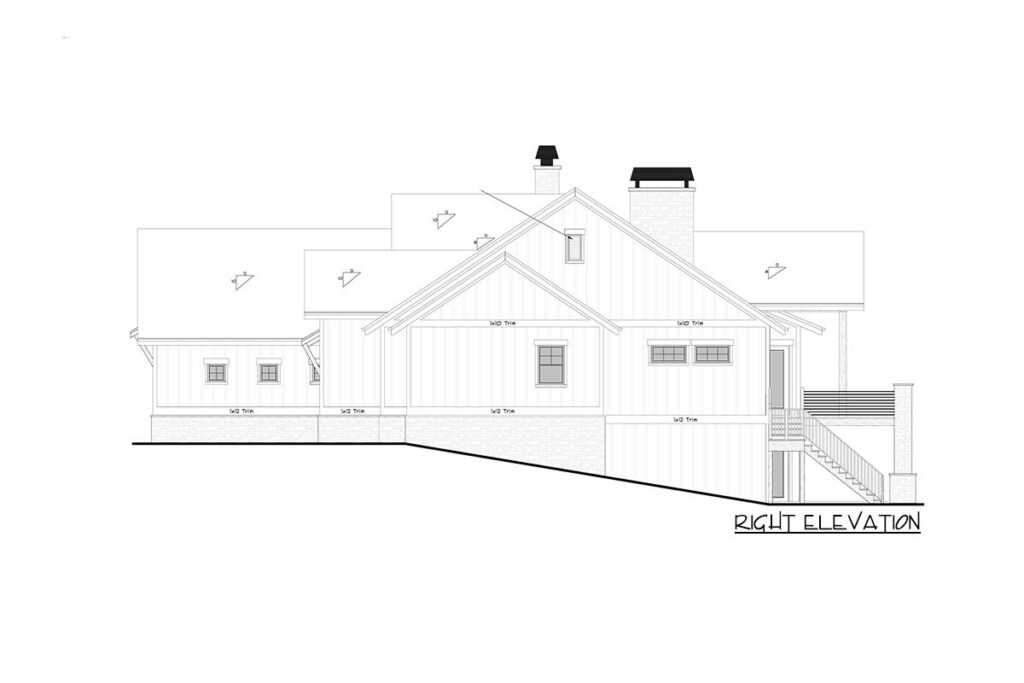
Not this one.
Its gabled rooflines mirror the undulating peaks of the nearby mountains, creating a harmonious blend with nature that’s nothing short of poetic.
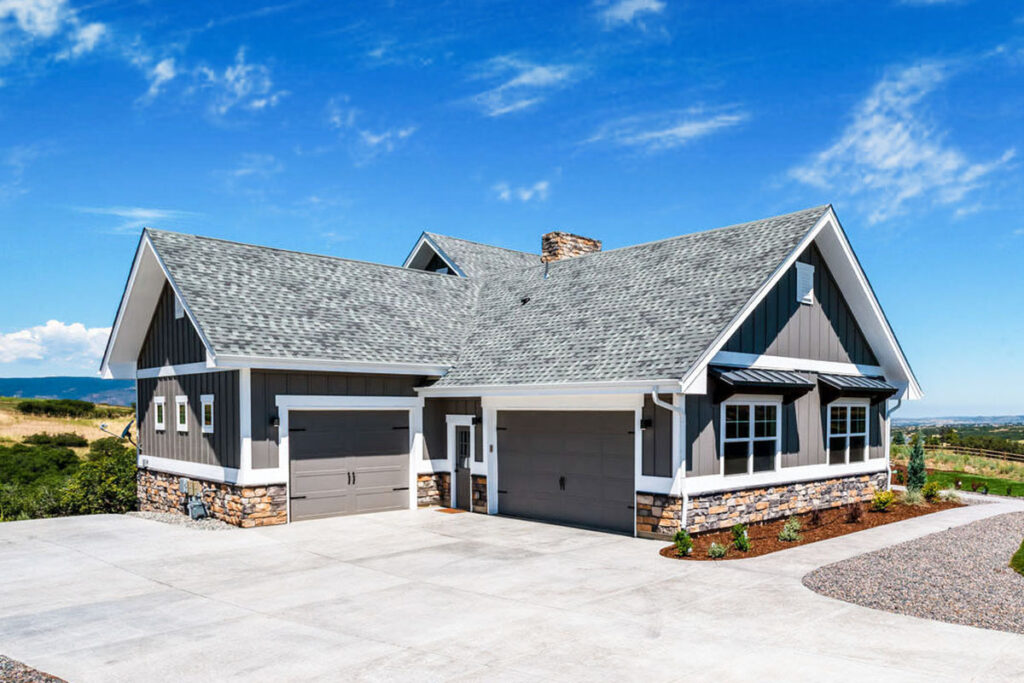
The exterior sings a ballad of natural beauty, while the interior is a symphony of elegance and practicality.
Step onto the welcoming front porch, and you’ll feel a stir in your heart, a hint that this might be your dream home.
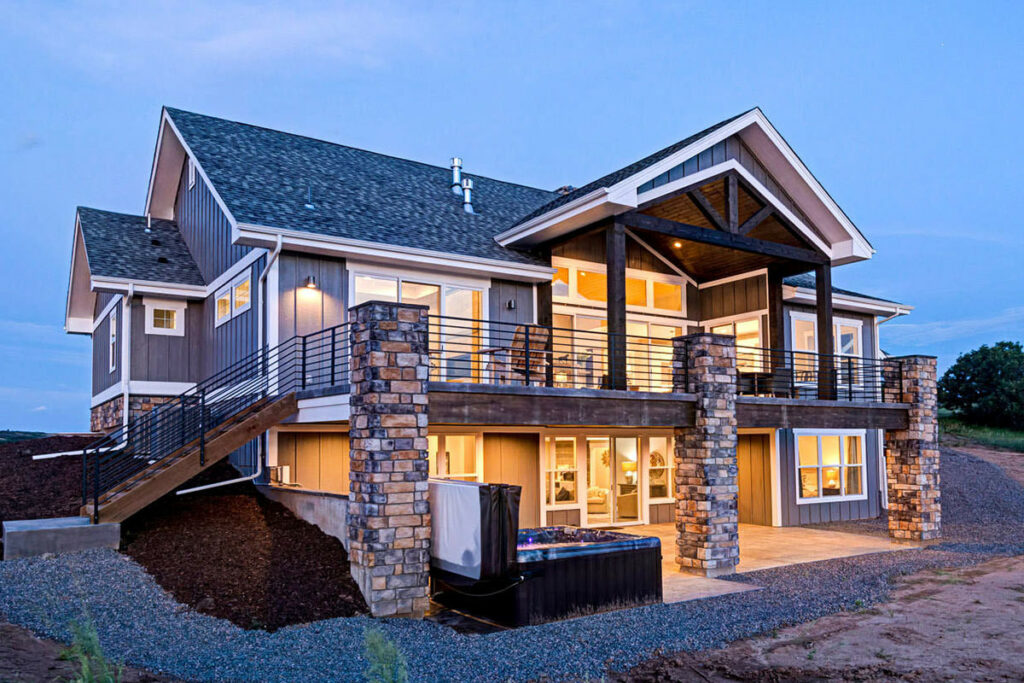
Inside, a spacious foyer awaits, conveniently flanked by a handy powder bath and an inspiring study.
Prepare to be awestruck as you enter the great room, with its vaulted ceiling soaring towards the back porch.
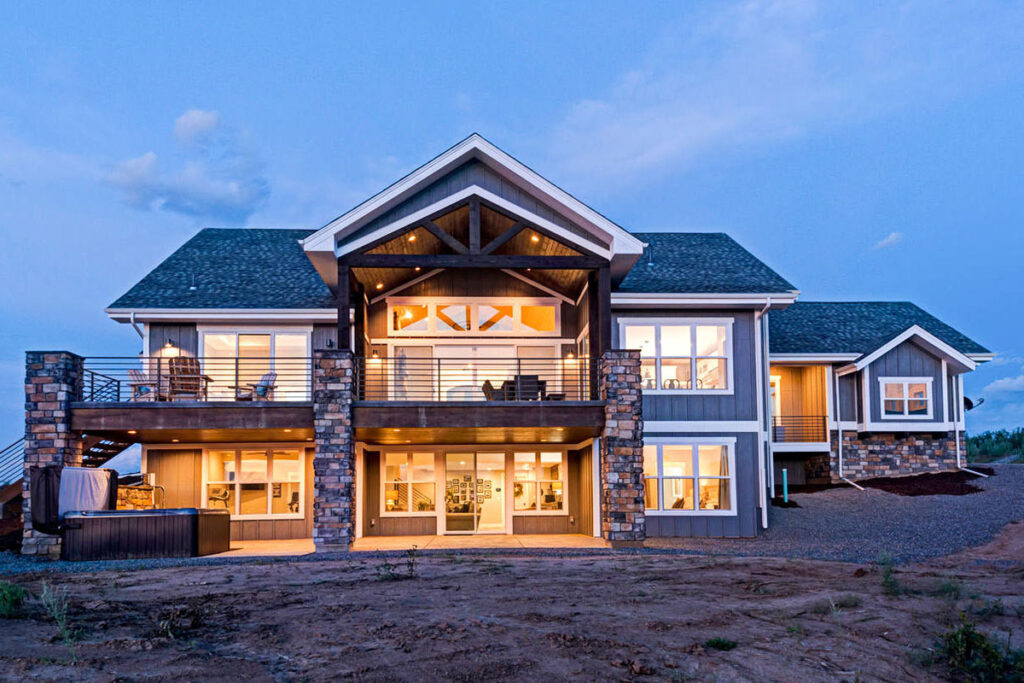
This space isn’t just impressive; it’s a work of art, a testament to architectural genius.
Now, let’s venture into the heart of the home – the kitchen.
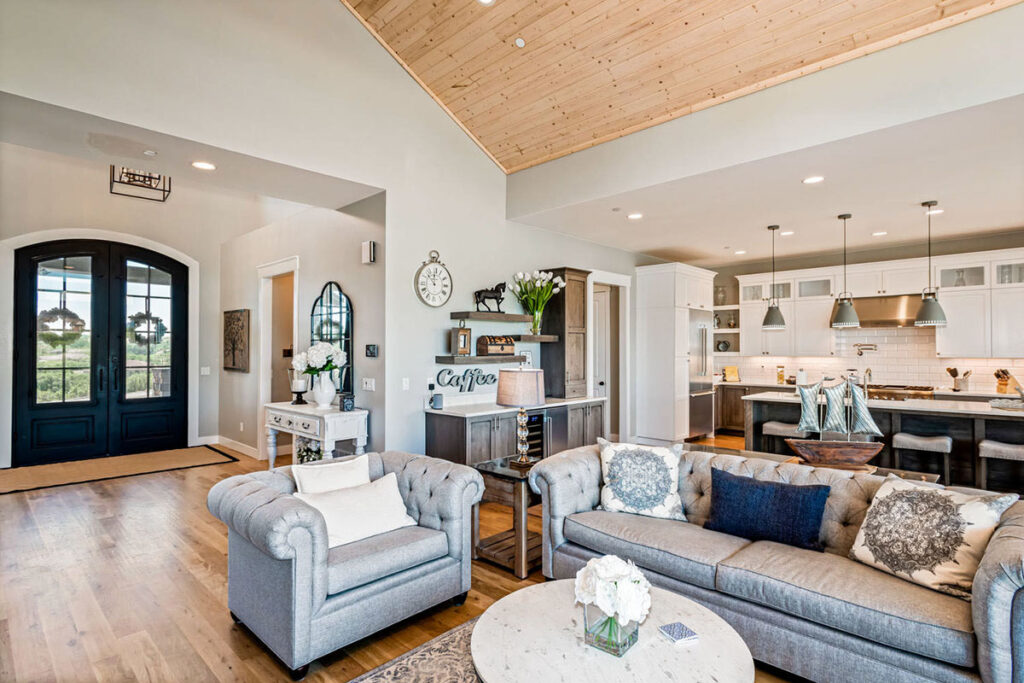
This isn’t a place for mere sustenance; it’s a culinary playground where your cooking fantasies become reality.
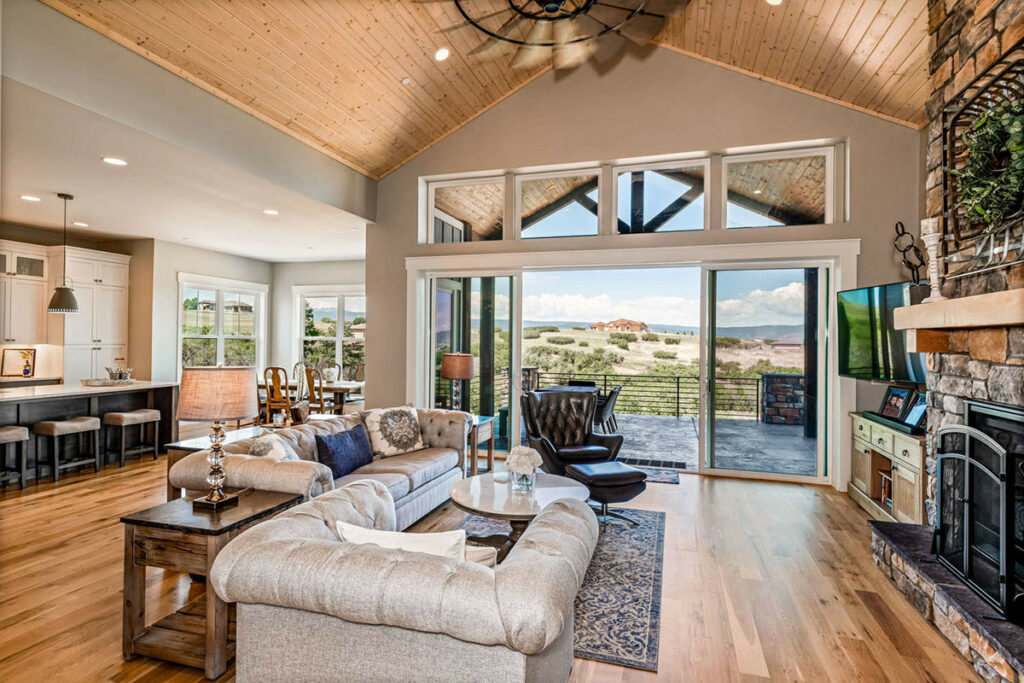
With ample space and top-notch facilities, you’re set for anything from a grand Thanksgiving feast to a spontaneous gourmet dinner.
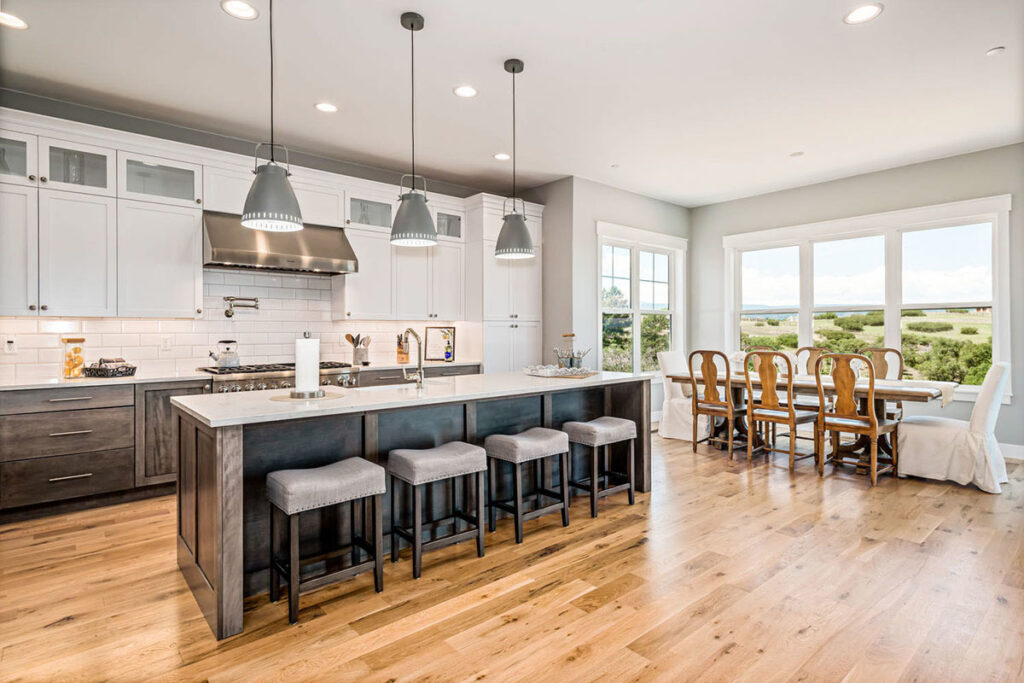
And the best part?
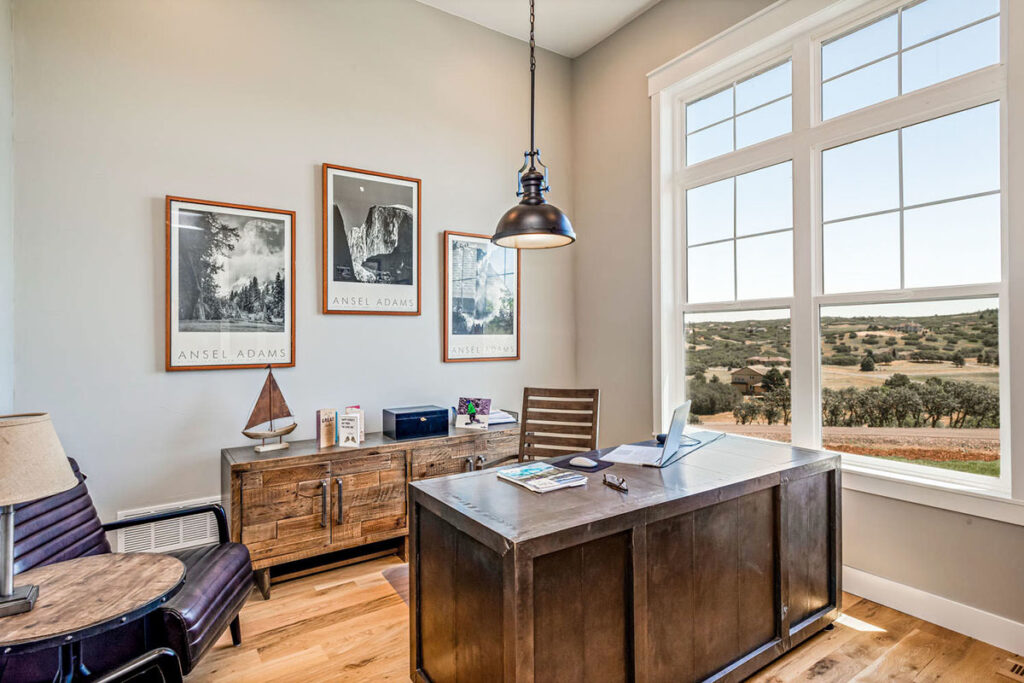
All the post-cooking mess can be swiftly handled in the adjacent mud/laundry room. It’s practicality and luxury rolled into one.
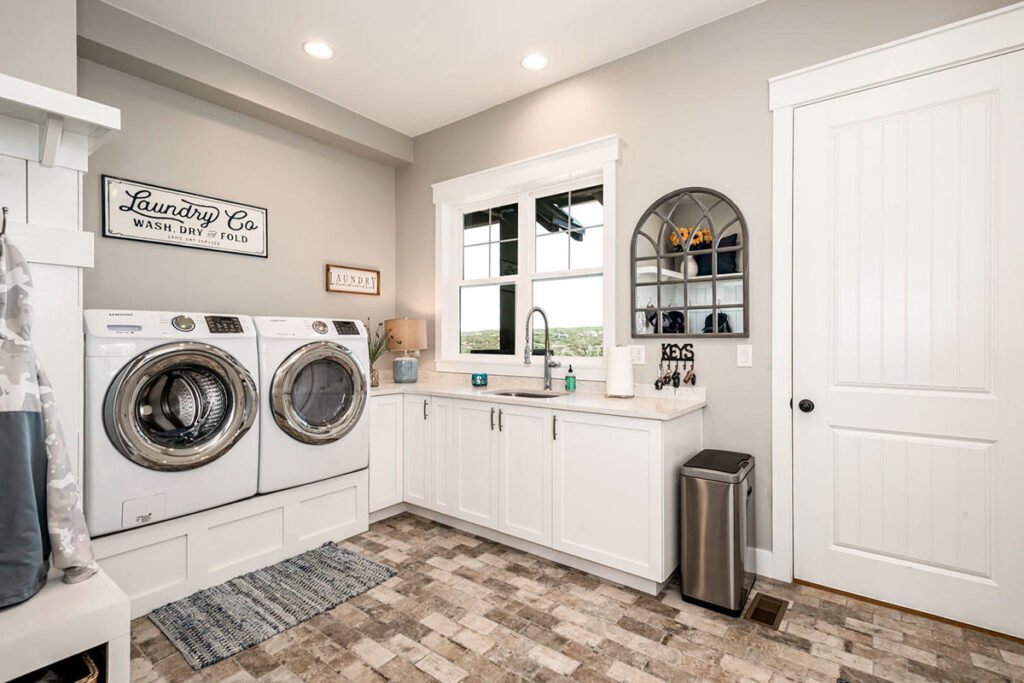
Speaking of luxury, let’s talk about the master suite.
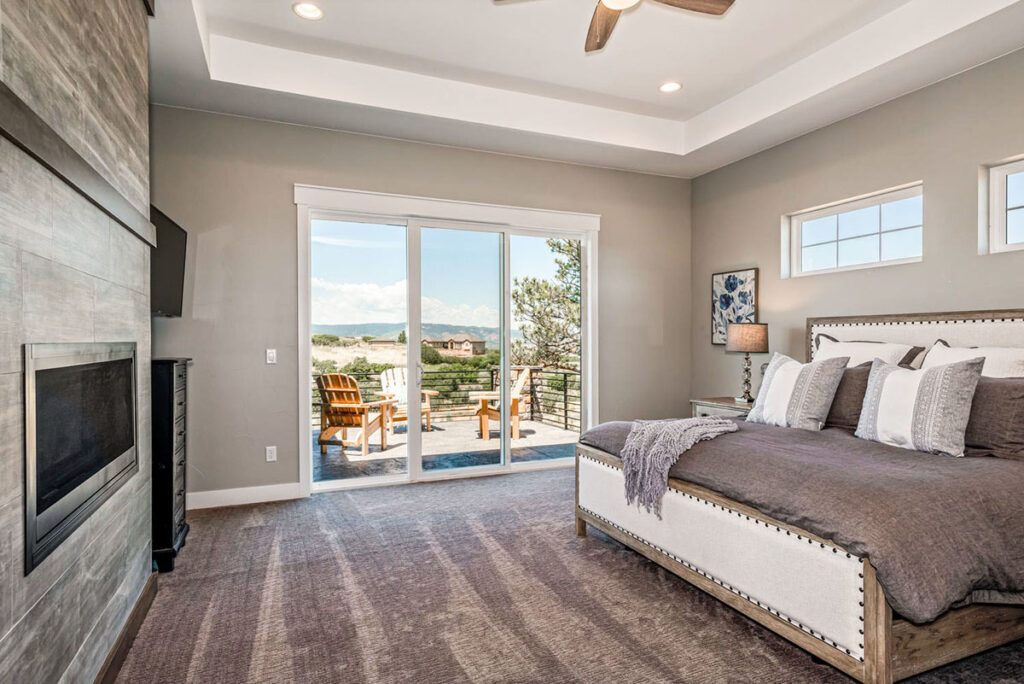
Imagine a room where you wake and drift off to the soothing crackle of your own fireplace.
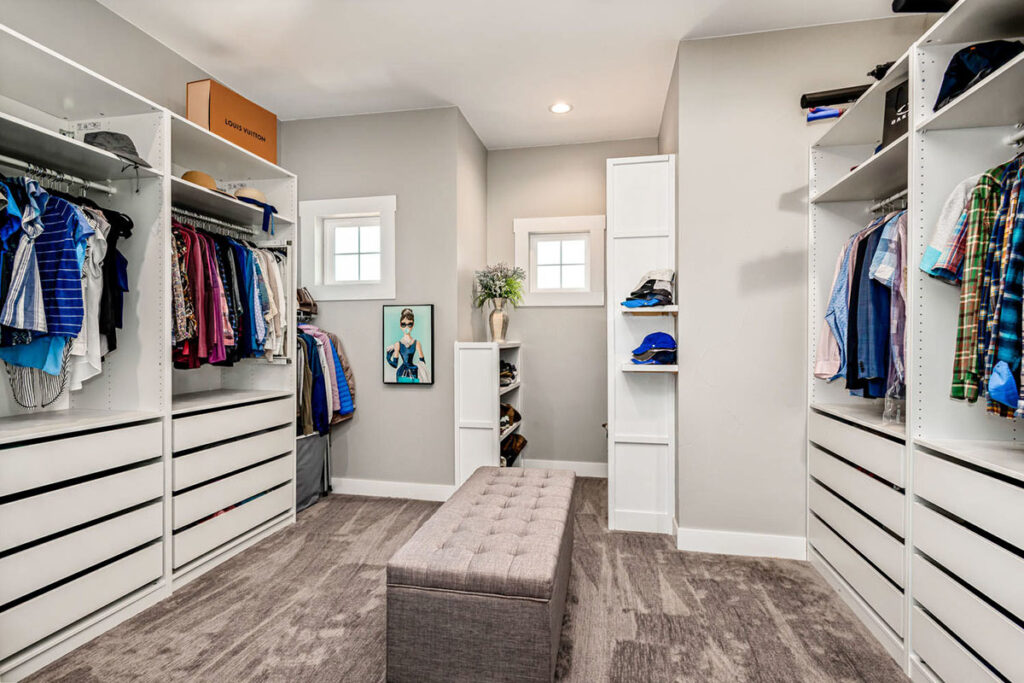
It’s a personal sanctuary with direct access to the back deck, offering privacy and serenity unmatched by any 5-star hotel.
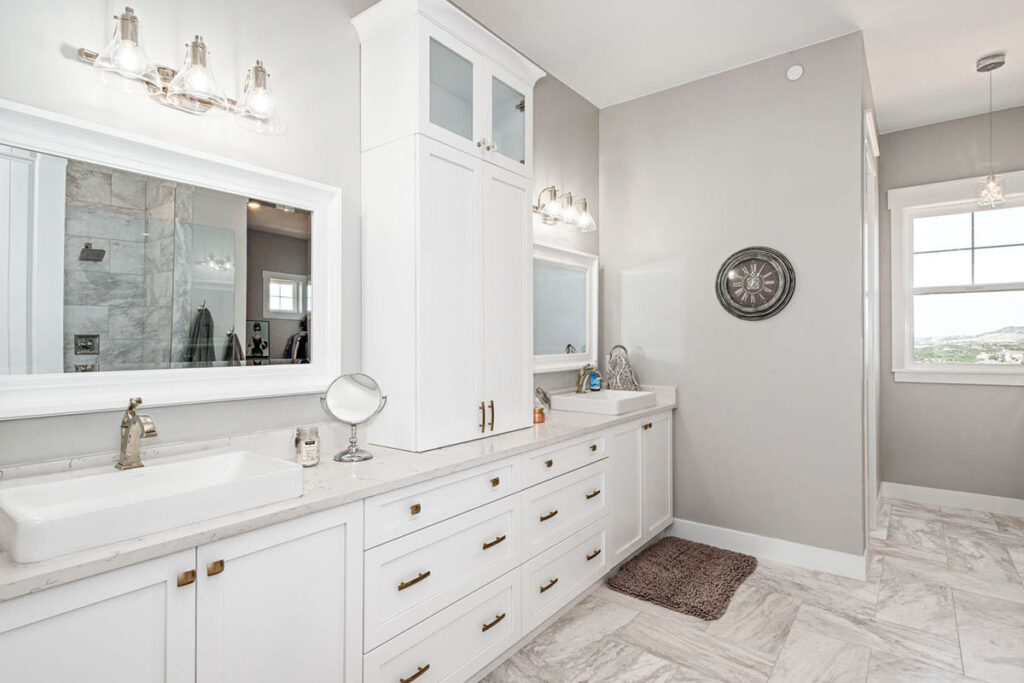
But wait, there’s more.
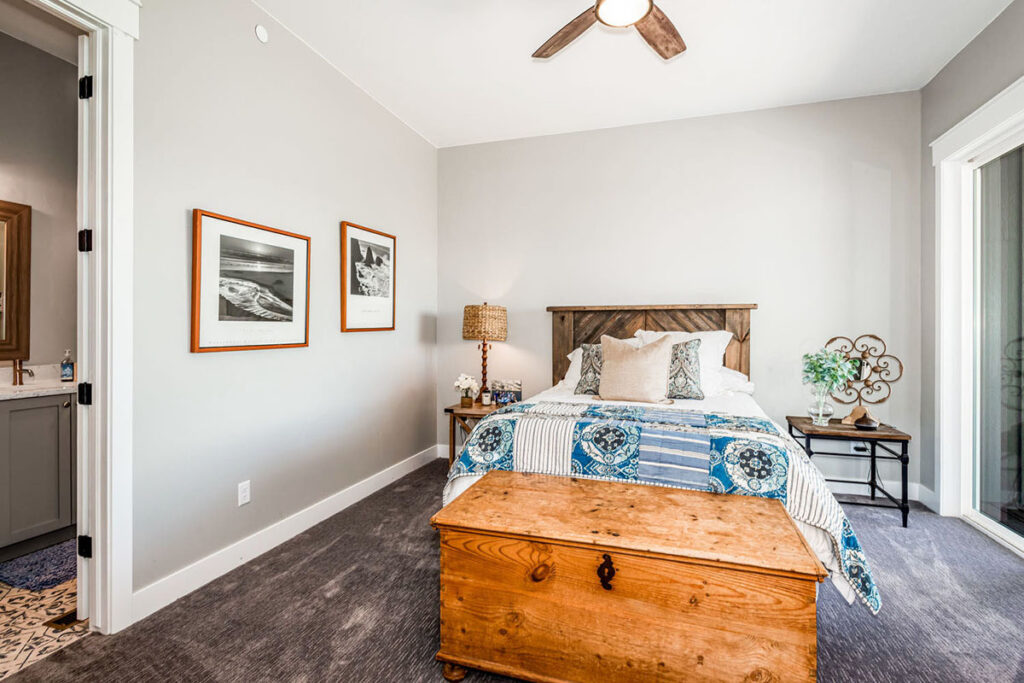
The optional basement is a world of its own, boasting an additional 1,869 square feet of pure delight.
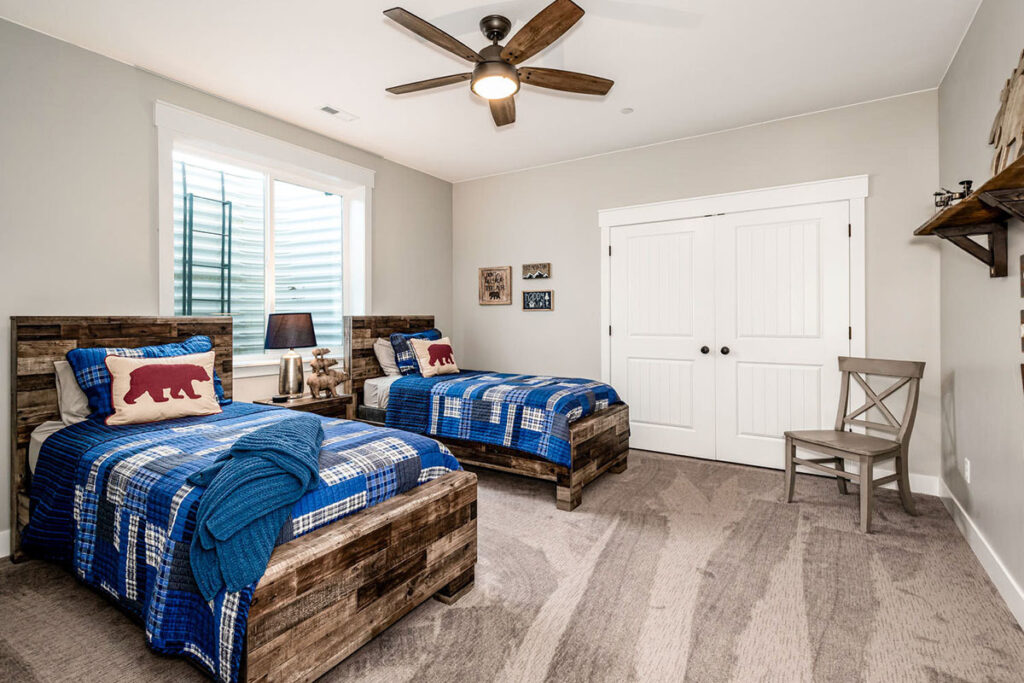
Picture a central recreation room with a wet bar, an exercise room, a sauna, and not one, but two guest suites.
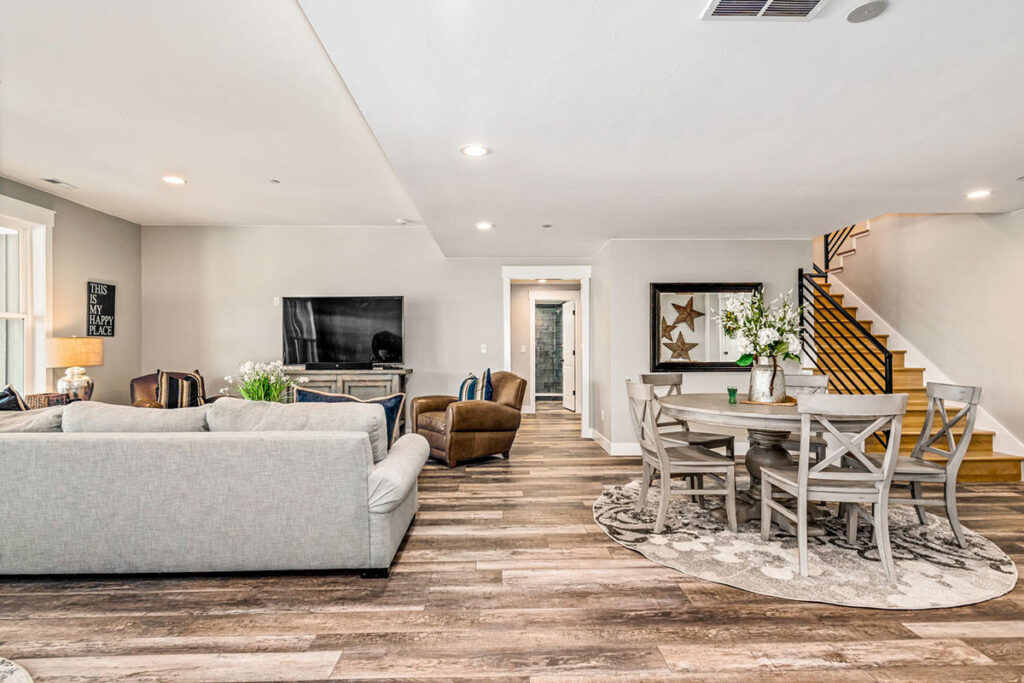
Whether it’s hosting the ultimate Christmas gathering or simply enjoying a luxurious lifestyle, this space has it all.
This Mountain Craftsman plan could very well be your home soulmate.
It seamlessly marries the beauty of nature with human creativity, providing comfort, space, and luxury at every turn.
Whether you’re a small family or a larger one, need 2.5 or 4.5 baths, or have a penchant for a 3-car garage, this house adapts to your desires.
So, the real question remains: when are you planning to make this dream home your own?

